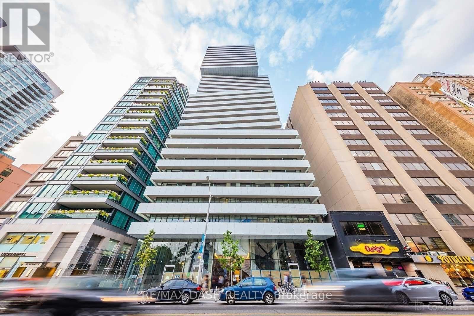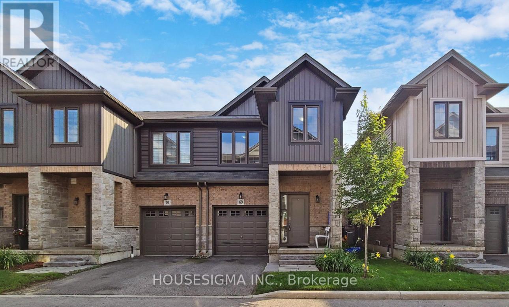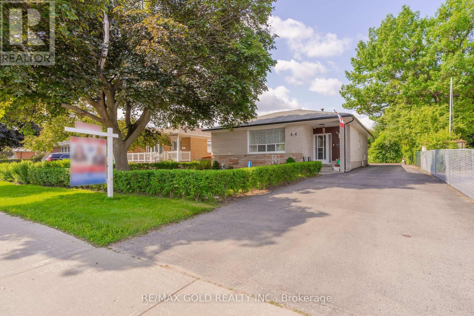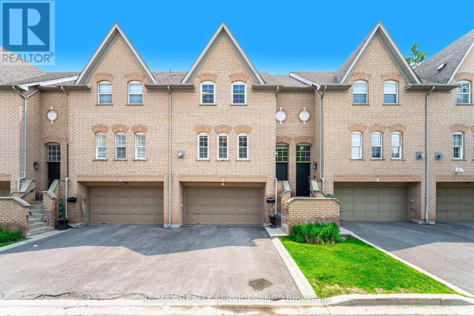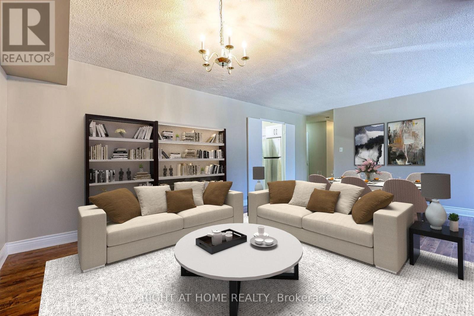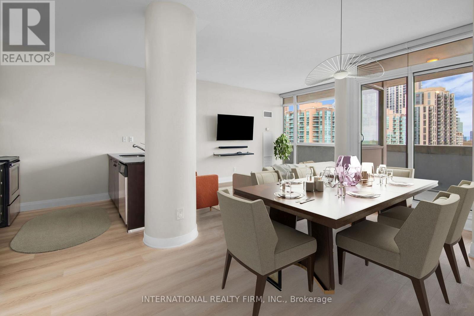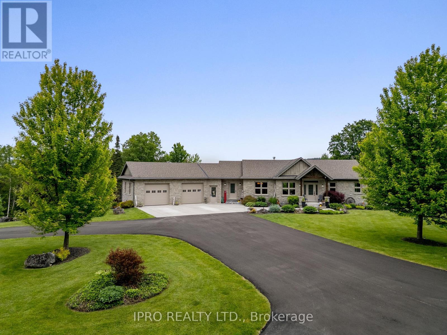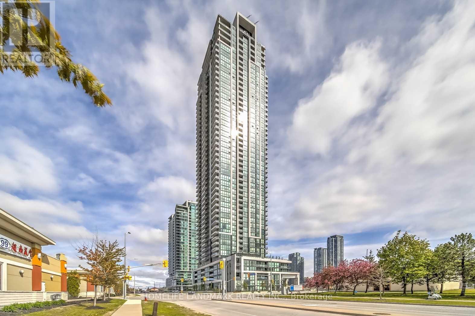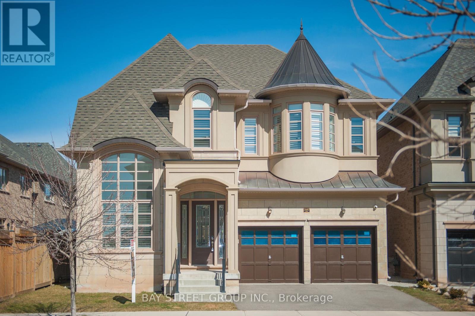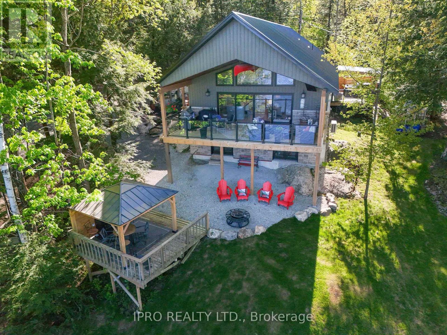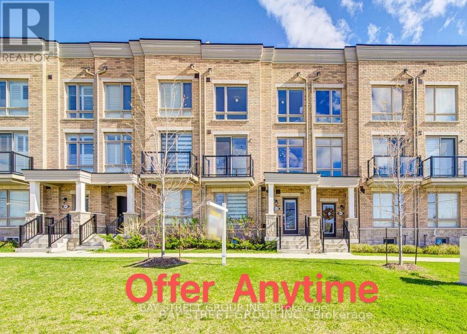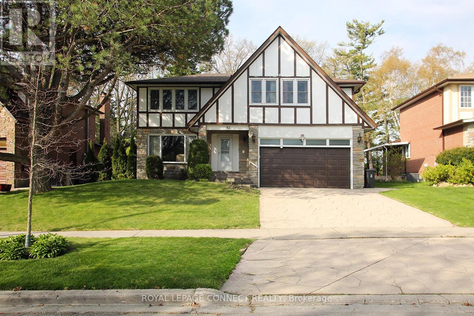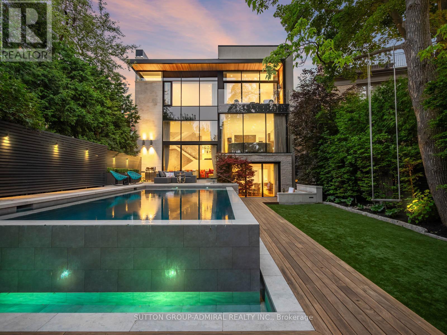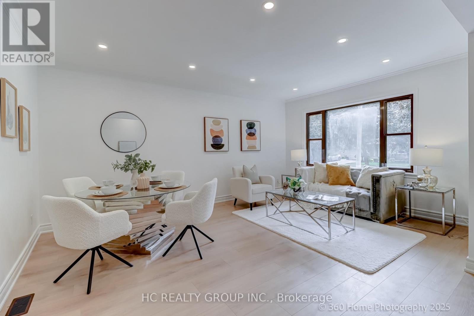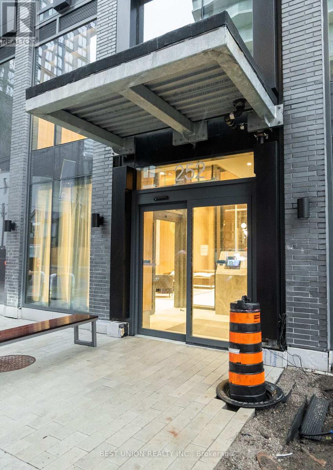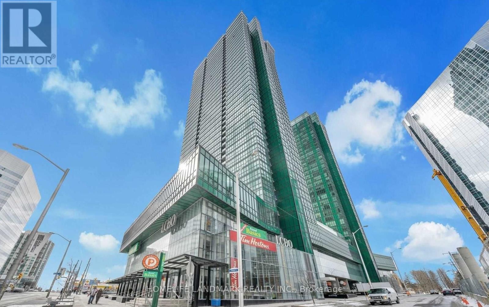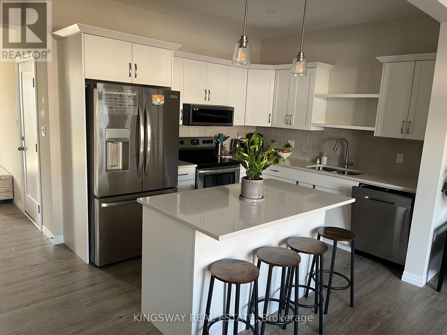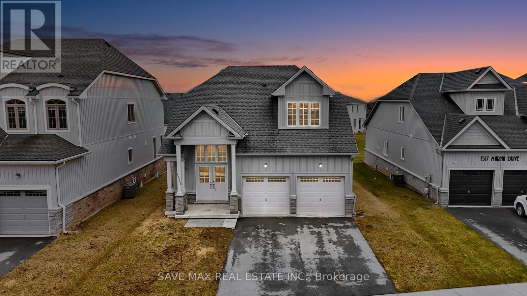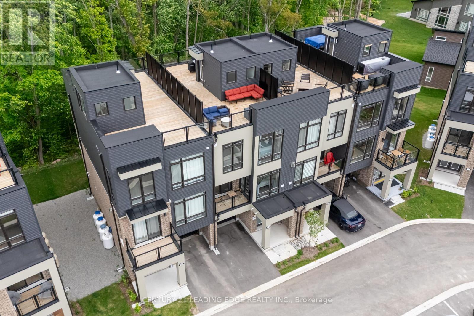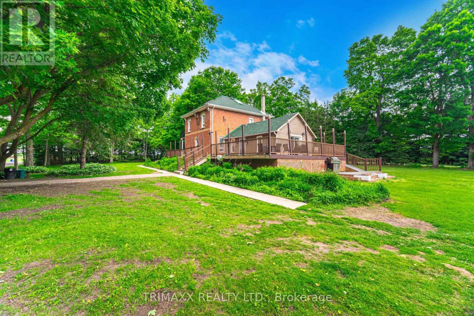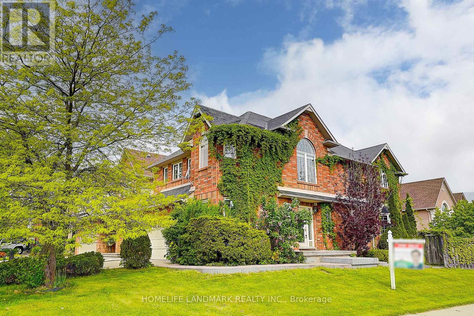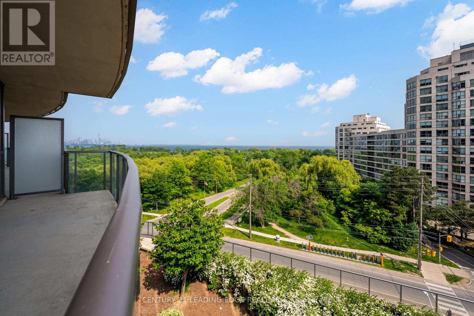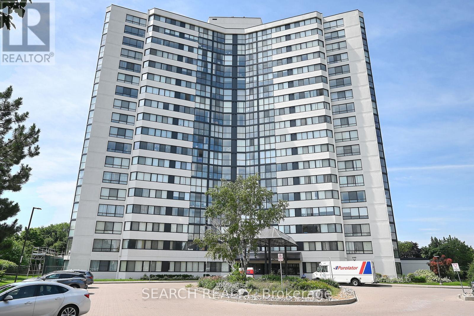1509 - 200 Bloor Street W
Toronto, Ontario
Welcome To Bloor St West, Exhibit Condos. 1 Bedroom + Media Area, Modern Unit With North Views. 526 Sqft + 110 Sqft Balcony. Hardwood Floors Throughout, Meile Appliances. Beautiful Cabinetry. Yorkville Luxury Modern Finishes. Hydro And Gas Not Included. 1 Parking And 1 Locker Included. (id:53661)
69 - 377 Glancaster Road
Hamilton, Ontario
Stunning End-Unit Townhome For Lease Situated In A Serene Community, Features 3 Bedrooms And 4 Baths. Built By Starward, It Boasts 9 ft Ceiling, Neutral Tones, And An Open Living/Dining Concept With A Walkout Backyard. The Concrete Patio, A Rare Find With No Rear Neighbours, Ensures Family Privacy While Allowing Uninterrupted Sunlight. Upgrades Include Quartz Countertops In The Kitchen And All Bathrooms. The Master Bedroom Features His & Her Closets And A 4-Piece Ensuite With A Standing Shower. All Three Levels Showcase Beautiful, Engineered Hardwood Flooring. The Second-Floor Laundry Adjacent To The Master Bedroom Adds Convenience. The Finished Basement Offers Ample Storage And Potential For Transformation Into A Recreation Room, Home Office, Or Extra Bedroom. Numerous Accent Walls, Floating Storage, And Closet Shelving Promote A Clutter-Free Lifestyle. Smart Features Like The Nest Thermostat, Ring Security System, And Smart Switches Enhance Convenience.PHOTOS ARE WHEN THE HOME WAS STAGED. (id:53661)
763 Randolph Avenue
Windsor, Ontario
ATTENTION BUILDERS, FIRST-TIME BUYERS & INVESTORS! Incredible opportunity to own this 3-bed, 1-bath home with backyard adjacent to the University of Windsor. Lot size: 30 x 105. Main floor offers 3 bedrooms, living room, dining room, kitchen, sunroom, full bath, and covered porch. Partially finished basement includes 1 bedroom, laundry, and a large space with potential for a second unit. Spacious backyard, ADU potential. Recent updates include a new AC and partial fencing. Ideal for rebuild, extension, renovation, rental, or personal use. Enjoy the rare advantage of being just steps from the University of Windsor campus. House and Appliances will be sold as-is. (id:53661)
84 Mcdowell Road E
Norfolk, Ontario
Offer Anytime!!! Newly renovated !!! Motivated Seller!!! More Than 2 Acre Hobby Farm In The Country! Conveniently Located South Of The 401. Easy Commute To Simcoe, Delhi, Brantford And Port Dover. The Farm Include 2 Workshops Which Have Hydro, Natural Gas And Water. These Workshops Measure 40 * 140 And 40*180 Which Also Can Be The Warehouse Because Bigger Workshop Has Newly Installed Adequate Furnace And Ac( as is ). The Usable Space For Farm(Each Workshop Has Two Storeys) Is Over 24,000 Sf. You Can Produce Or make Anything. There Is Also A 4 Bay Garage That Is 24*42 Which Also Has Furnace And Ac. Besides, the house also has the Attached Garage ! what the best Is the Upgraded Three Phase Hydro Type: 600V 600A 3Ph 4W.This Peaceful Setting Offers Privacy And Views Of Farmland From Every Room In The House. The Country Kitchen Offers Plenty Of Counter Space And Ample Custom Oak Cabinetry. More Potential Opportunities Waiting For You To Find. (id:53661)
2 - 300 Balmoral Avenue
Hamilton, Ontario
This private 1-BR apartment is bright and airy, with lots of natural light. The bedroom is huge and faces west to capture the afternoon sun. Hydro on its own meter, water included. Outdoor area on deck faces east, just off the kitchen. 1 parking spot at rear in front of garage. Newly renovated throughout with modern finishes, stainless steel appliances, and a large pass-through between the kitchen and living room, this is a place you will be proud to call home. (id:53661)
69 - 377 Glancaster Road
Hamilton, Ontario
Stunning End-Unit Town Home, Situated In A Senene Community, Features 3 Bedrooms And 4 Baths. Built By Starward Homes It Boasts 9 Ft Ceilings, Neutral Tones, And An Open Living/Dining Concept With A Walkout Backyard. The Concrete Patio, A Rare Find With No Rear Neighbours, Ensures Family Privacy While Allowing Uninterrupted Sunlight. Upgrades Include Quartz Countertops In The Kitchen And All Bathrooms. The Master Bedroom Features His & Her Closets And A 4-Piece Ensuite With A Standing Shower. All Three Levels Showcase Beautiful, Engineered Hardwood Flooring. The Second-Floor Laundry Adjacent To The Master Bedroom Adds Convenience. The Finished Basement Offers Ample Storage And Potential For Transformation Into A Recreation Room, Home Office, Or Extra Bedroom. Numerous Accent Walls, Floating Storage, And Closet Shelving Promote A Clutter-Free Lifestyle. Smart Features Like The Nest Thermostat, Ring Security System, And Smart Switched Enhance Convenience. Pictures are from the Old listing. (id:53661)
64 Mc Laughlin Road N
Brampton, Ontario
Opportunity to Own Well Maintained 4 Generous Sized Bedrooms' Bungalow on 142' Deep Lot in Prime Location in Brampton Features Bright & Spacious Living/Dining Combined Overlooks to Manicured Frontyard; Eat in Kitchen Walks out to Large Deck to Beautiful Garden Area and Part of Backyard is Asphalt maybe used as Extra Parking; 2 Full Washrooms; Finished Basement with Recreation Room with Fireplace and Wet Bar; 2 Bedrooms and Open Den; One Bedroom is with Semi Ensuite; Potential for Separate Entrance, Natural Gas Line Hooked Up for BBQ...Ready to ove in Home with Lots of Potential Close to all Amenities (id:53661)
5 - 8305 Mclaughlin Road S
Brampton, Ontario
Don't miss this one!! Fantastic family 3 bedroom, 3 bathroom executive townhome w/double car garage (4 car parking). Nestled in the prestigious "Harvest Landing" (with only 24 townhomes). Great curb appeal w/an inviting front entrance. The main floor offers a spacious "L" shaped living/dining room combo w/gleaming laminate flrs & crown moulding + a corner gas f/p. A beautiful family size eat in kitchen w/stainless steel appl's (gas stove), quartz counter, undermount sink, ceram b-splsh & w/o to oversized deck (bbq hook up). 2 pc powder rm w/pedestal sink. The upper level offers a large primary bdrm w/broadloom, double closet & modern 3pc ensuite. 2 additional good size rooms w/double closets. Bright main 4 pc bath. A convenient 2nd level laundry (full size appl's). The finished basement offers garage access, storage areas, a cozy finished rec room area w/walk out to patio & rear yard area. Located near Sheridan College, parks, trails, public transit, shopping, highways & more!! Low maintenance fees cover exterior upkeep, snow removal, and lawn care. A pleasure to show!! (id:53661)
423 - 3351 Cawthra Road
Mississauga, Ontario
1000 Sqf Penthouse Suite In The Sought After Boutique-Style "Applewood Terrace" Building Conveniently Located On Bloor Transit Line. This Extraordinary Condo Is Generously Appointed. Large Open Concept Living/Dining Rooms W/Juliette Balcony, Built-In Electric Fireplace, Crown Moulding. Modern Kitchen W/Tall Cabinets, Stainless-Steel Appliances And Breakfast Bar W/Granite Countertop. Primary Bedroom W/Walk-In Closet And 4-Piece Ensuite W/Jacuzzi Tub. *** Separate Den W/French Doors, Skylight And Pot Lights - Could Be Used As 2nd Bedroom***. Spacious Open-Concept Design With 9-Foot Ceilings. Super Top Floor Unit. Sought After Central Location Close To All Amenities!!! (id:53661)
205 - 1580 Mississauga Valley
Mississauga, Ontario
Location, Space, Convenience - This Condo Truly Has It All. Featuring Three Spacious Bedrooms, A Large Living And Dining Area, Ensuite Storage, A Large Pantry, And Two Underground Parking Spots, This Unit Is Located In The Heart Of Mississauga. Upgraded Fully Renovated Brand New Kitchen With New Floor Tiles/New Cabinets/New Qaurtz Counter/New Backsplash/New Sink/New Faucet/New Exhaust Fan/New Light. Upgraded Main Bath With Brand New Vanity/New Backsplash/New Faucet/New Mirror. Huge Master Bedroom With Brand New High End Vanity/New Faucet/New Backsplash In 2Pc Ensuite And The Entire Unit Has Been Freshly Painted, Ready For Its New Owner.The Building Has Been Renovated Extensively, With New Elevators, Hallway Carpets, Doors, Lobby, Gym, Party Room, And Bicycle Room. Maintenance Fees Include Heat, Hydro, Water, And Internet, Making Living Here A Breeze.Conveniently Located Within Walking Distance To Square One, With A 24-hour Metro and Other Shops Across The Street. A Bus Stop Right At Your Doorstep, Taking You To Islington Subway. Just A Two-Minute Walk To Highway 10 And The Upcoming LRT Station, With Easy Access To QEW, 403, and 401. Enjoy Stunning Views Of The Mississauga Skyline From Your Own Balcony. (id:53661)
508 - 5101 Dundas Street W
Toronto, Ontario
Elevate your lifestyle in this elegantly appointed 2bedroom, 2bath residence where refined design meets everyday ease. A thoughtfully crafted split bedroom layout ensures effortless entertaining and supreme privacy ideal for overnight guests, remote work, or quiet retreat. Wall to wall south facing glass opens onto an expansive balcony that spans the entire suite. Your comfort extends beyond the suite with a private parking space and full size locker, while first class building amenities cater to both wellness and leisure: a state of the art fitness studio, designer party and games lounges, 24hour concierge, well equipped guest suites, secure bike storage, and ample visitor parking. Step outside to Michael Power Park for morning jogs, savour artisanal cafés and acclaimed eateries mere moments away, or tee off at the nearby golf course. Commuting is effortless with Islington and Kipling subway stations within strolling distance and swift connections to Highways 427, QEW, Gardiner, and 401. (id:53661)
701 - 509 Dundas Street W
Oakville, Ontario
Welcome to a beautiful sparkling clean open concept one bedroom + one bathroom modern apartment in Dunwest Condo. Located in an outstanding Greenpark development in North Oakville. Entertainers delight state-of-the-art kitchen with ample cupboards, stainless steel appliances, and centre island. Living room walkout to a private balcony and spectacular western sunset views. Huge windows, 9 foot ceiling, vacant and ready to move in. Private parking space and locker conveniently located near elevators and stairs. Building amenities are first class and include fully loaded gym, games room with billiards table, media room, work stations, party room, security guard, and sun-drenched rooftop deck. Adjacent to an incredible mall that features almost any amenity you need, including grocery store, bank, health services, coffee shop and much more. Only a short jaunt to the Oakville Hospital, and easy access to all major highways and transit routes. (id:53661)
20341 St Andrews Road
Caledon, Ontario
A rare & exceptional opportunity awaits with this 77-acre estate, offering a beautifully developed & highly versatile property that combines privacy, functionality & natural beautyall with direct access from Highway 9. Whether you're seeking an equestrian retreat, a base for a home-based business,or a self-sufficient lifestyle,this remarkable estate is perfectly equipped to meet your vision. The primary residence is thoughtfully designed with in-law potential, featuring expansive lower-level windows,multiple walk-outs & a generous covered deck that offers tranquil views over one of the 2 ponds. The home & the large 32 x 64 shop are both fully hard wired with Cat5 cable & integrated security systems.Energy efficiency is a priority throughout, with double-thick blown-in insulation in both the house & shop & oversized heated garage w/insulated doors. The detached workshop is a standout featurefully heated complete with water service,an office & potential for various uses.Hoists & a compressor are negotiable.Access is seamless with 4 separate driveway entrances, including a newly paved main drive & concrete parking pads.The property includes a dedicated panel for a backup generator. Enjoy a peaceful, private stocked pond with a floating dock,perfect for quiet reflection or summer recreation. Meticulously landscaped flower gardens,raised-bed vegetable plots & a greenhouse provide everything needed for year-round growing A network of groomed, multi-use trails meanders through the property,ideal for hiking,ATVing,cross-country skiing or snowshoeing. Wildlife is abundant making this a nature lovers dream. The forested portion of the property is enrolled in the Managed Forest Tax Incentive Program & has an active permit for forest harvesting and thinning, offering both environmental & tax benefits.Though immersed in the beauty of nature, this property is just a short drive from charming, historic towns offering boutique shopping,delightful dining & a vibrant local culture. (id:53661)
4104 - 3975 Grand Park Drive
Mississauga, Ontario
Over 1000 sqft(1033 Sqft+86 Sqft Balcony) High-End Condo Located In The Heart Of Mississauga. Stunning Panoramic View From The 41st Floor, Watch Sunrise And Sunset From The Horizon Of Lake Ontario Right At Home! Bright, Spacious, 9Ft High Ceiling, Laminate Wood Floor Throughout. Close To Shoppers, Grocery Stores, Winners, Square One, Transit, Restaurants, Highways. Upgrades: Both Bathroom/Smooth Ceiling/Lights/Closet Orgnizer. 24 Hour Concierge, Gym, Indoor Pool, Bbq, Sauna. (id:53661)
403 - 200 Burnhamthorpe Road E
Mississauga, Ontario
Open concept living! Experience the Great space to create your own private oasis. Spa-like master bathroom: unwind and relax in the luxurious 5-piece master bathroom, complete with a rejuvenating jacuzzi and a separate shower. Chef's delight: the open concept kitchen is perfect for cooking and entertaining. Outdoor pool and fabulous walking paths along the condo side and Cooksville Creek Trail! You'll love it! (id:53661)
3187 Daniel Way
Oakville, Ontario
Luxurious 4 Bed 3.5 Bath Home In High Demand Area Of Oakville! 3300 Sqft Of Bright Modern Living Space With Developer Upgrades & H/W Floors Throughout. 10Ft Ceilings On Main, 9Ft On Upper. Open Concept Chef's Kitchen W/Large Island & Highend Ss Appliances. Gas Fireplace In Family Room That Overlooks Private Fenced Backyard. Spectacular Master Bdrm W/ Beautiful 5Pc Ensuite. Minutes Away From 407, 403 & Qew, Shopping, Restaurants, Supermarkets, Parks & Trails. (id:53661)
47 Finlay Road
Barrie, Ontario
What an opportunity to own an awesome family home located on a quiet street in Northwest Barrie that is close to everything. You can literally walk your child to public or catholic schools without having to cross a street! Extremely safe for your children. Original owners. 4 bedrooms, 2.5 baths and an incredible open concept basement! All backing onto park and school. Good sized eat-in kitchen with walkout to fenced yard, that is open to the main floor family room with fireplace. Hardwood floors in living/dining room. Inside entry from double attached garage. Large primary with 5 pce ensuite and walk in closet. 3 other bedrooms and 4 pce bath on upper level. The basement fully finished and has a huge open rec room area, suitable for a pool table. Also has a gas fireplace and wet bar. Invite the friends over for a great get together. This home is close to just about everything you need. Shopping, Schools, Parks, recreation and much more. (id:53661)
1907 Island Road
Severn, Ontario
Exceptional Year-Round Lakeside Retreat! Just 1.5 Hours from the GTA you will find this exquisite waterfront property on picturesque MacLean Lake, perfectly situated off Gloucester Pool with direct access to the renowned Trent-Severn Waterway & Georgian Bay. This exceptional year-round residence offers the comfort and quality of an executive home, blended seamlessly with the tranquility of cottage living all within easy reach of the GTA. Less than five years old, this meticulously maintained home showcases high-end details throughout, including Corian countertops, premium stainless steel appliances, 8" white oak hardwood flooring throughout, built-in shelving, in-floor heating, spray foam insulation, a wired backup generator ensuring energy efficiency and peace of mind in every season and so much more. Recent upgrades include a new furnace and A/C (2024), The open-concept main floor is designed for both comfort and entertaining, featuring oversized 18' patio doors that lead to a covered deck, perfect for family gatherings and enjoying lakeside views. The upper level offers a serene additional living space or home office, with sweeping views of the lake.Set on a beautifully landscaped lot with natural stone features, this property includes a sandy beach, private dock, hot tub, sauna, bunkie, and boathouse offering every amenity for a luxurious waterfront lifestyle.Whether you're seeking a permanent residence or an upscale weekend escape, this retreat provides the perfect blend of elegance, nature, and serenity and offers year-round access to outdoor activities including boating, ATV and snowmobile trails, and nearby Mount St. Louis Moonstone Ski Resort. We cannot forget the surrounding area and quaint towns which boasts historic charm, boutique shopping, and delightful dining options. Truly a rare find so close to the city! (id:53661)
Basement - 91 Northvale Road
Markham, Ontario
Modern 2-Bedroom Legal Basement Apartment in Prime Markham Location! Welcome to this spacious, and well-maintained 2-bedroom, 1-bath legal basement apartment in one of Markham's most desirable family-friendly neighborhoods. Perfect for small families or working professionals! This 820 sq. ft. apartment features a private walk-up entrance, offering both comfort and privacy. Enjoy a full kitchen with fridge and stove, a large living room perfect for relaxing, and a spacious master bedroom alongside a charming second bedroom. Additional highlights include: in-unit private laundry(washer/dryer), one dedicated parking spot, and large windows bringing in ample natural light. Located directly across from Little Rouge Public School, perfect for families with children, steps from a scenic park and walking trails, and minutes to a bus stop and Mount Joy GO Station, making commuting simple and efficient. Utilities are shared. No pets allowed. An excellent opportunity to live in a peaceful, well-connected area surrounded by top amenities! *For Additional Property Details Click The Brochure Icon Below* (id:53661)
310 Delray Drive
Markham, Ontario
Move-in ready 4 bedroom, 3.5 bathroom fully freehold townhouse (no condominium fees here unlike the ones on Dundas Way) | Recently updated including a brand new ground floor bedroom, brand new fridge, updated bathrooms, new flooring with no carpet in the home | California shutters throughout | Built-in garage with direct access | Main floor balcony | Bur Oak Secondary School boundary (9.3/10) (id:53661)
75 Decast Crescent
Markham, Ontario
High demand location in Markham Box Grove Community! Freehold townhome built by Arista Homes featuring 4 bedrooms 3 bathroom single garage approximately 2710 square feet! 9 feet ceiling & hardwood floor all through main & 2nd level! Lot of pot light on main floor! South facing at the backyard, kitchen, family room, & master bedroom w/lot of sunlight! The Unobstructed North Views Are A Bonus! Modern kitchen w/double sink, ceramic backsplash, S/S appliances, lot of kitchen cabinet! Direct Access To The Garage! And A Beautiful Backyard with a deck! Perfectly Located Near Hwy 407, Boxgrove Shopping Center (Mandarin Restaurant, Dollarama, Rexall, Longo's, LCBO, Walmart Supercentre, A Hospital, Schools, Banks, And Parks! (id:53661)
6859 Main Street
Whitchurch-Stouffville, Ontario
Offer Anytime!!! A Stunning Townhome With $$$$ spent In Custom Upgrades & Finishes. This 4 Bed, 3.5 Bathroom, 4 parking Town home Boasts 2375 SF Of unground floor + 423 SF Rooftop Terrace! It is spacious, bright, comfortable luxury townhouse that you cannot miss. luxury upgrades included : the ensuite room on the first floor, the top floor open loft area and the large outdoor terrace upgraded directly from the builder, bright modern art lights fixture and crystal lights, kitchen gold faucets and sensor lights under the kitchen cabinet. Fourth Floor 423 SF Roof-Top Terrace With Open-Air Views and the big second floor terrace Perfect For Entertaining. Custom Window Coverings/Blinds, Rough-In CVAC, Large Lower Level Utility Space, Ground Level ensuite Which Could Be Used As A bedroom Enhanced With 3-Pc Bathroom & Direct Access To Double Car Garage with 2 Car Driveway & More! Strategically Situated Close To Amenities, Schools, Retail, Parks, Walking Trails, Golf Courses, Main Arterial Streets, And Close To Go Station. (id:53661)
Bsmnt - 38 Hammersmith Avenue
Toronto, Ontario
Updated 1 Bed, 1 Bath Apartment Steps From The Water! Hardwood Floors, Spacious Kitchen, Lots Of Storage, Shared Laundry. Large Patio, Close To Amenities, Shops, Restaurants, And Much More. Wake Up Every Morning To Run/Skate/Bike/Walk Along The Beach. Comes With One Storage Area. (id:53661)
Basement - 45 Souter Drive
Whitby, Ontario
Welcome To This Spacious, Fully Furnished & Upscale Basement In A Highly-Sought Community In Whitby. This Luxury Legal Basement Offers 2 Expansive Bedrooms, 1 Bathroom With An Upgraded Frameless Glass Shower, Pot Lights Throughout And Premium Laminate Flooring. This Bright Basement Unit Includes A Large Great Room, Formal Dining Area, And Full-Size Customized Kitchen. Enjoy Your Privacy With Separate Laundry, Separate Legal Entrance And Separate Designated Parking. Easy Access To Schools, Parks, Restaurants, Shopping, Grocery Stores, Public Transit, And Major Highways. Don't Miss This Gem. (id:53661)
92 Holmcrest Trail
Toronto, Ontario
Welcome to 92 Holmcrest Trail-Ravine lot in Centennial/West Rouge! Beautifully maintained 4 bedroom home on a scenic ravine lot in one of Toronto's top lakeside communities. Features include an upgraded kitchen, new roof (2024), 200-amp electrical service. Bright and spacious layout with sun-filled living room, formal dining area and cozy family room overlooking the lush backyard. Upstairs offers 4 generously sized bedrooms. Partially finished basement provides space for a home office, gym or recreation room. Enjoy a landscaped yard backing onto a ravine that is private and peaceful. Backyard has a patio, professionally landscaped, pool 20' X 40' (not used for approx 20 yrs-new cover 2022). Steps to trails, parks and the waterfront. Close to top schools, U of T Scarborough, Pan Am Centre and major transit routes. EV plug-in in garage. Move-in ready with modern upgrades and natural charm! (id:53661)
1010 - 19 Bathurst Street
Toronto, Ontario
Rare Find: 1+Den with Parking & Locker Vacant and Ready for Move-In! Welcome to Unit 1010 at 19 Bathurst, a bright and functional 1+Den with 545 square feet of well-planned living space, complete with rarely offered parking and locker included. The unit is vacant and in excellent condition, meaning you can move in right away without lifting a finger. Fresh, clean, and well cared for, its the kind of space you'll be proud to call home. The open-concept layout features floor-to-ceiling windows that fill the space with natural light, creating a warm and welcoming atmosphere. The L-shaped kitchen is sleek and modern, with quartz countertops, a marble backsplash, integrated appliances, and clever storage features like a full-height pantry and built-in waste bins. The den offers a versatile space for a home office or study area, while the spacious bedroom gives you the privacy and comfort you need. You'll also love the convenience of living above Loblaws, with restaurants, transit, and waterfront trails just steps away. Plus, enjoy premium building amenities including a gym, pet spa, lounges, guest suites, BBQ terrace, and more. This is a rare opportunity to own a move-in-ready unit with both parking and locker in Toronto's best waterfront communities. Book your private showing today! (id:53661)
43 Hillholm Road
Toronto, Ontario
Iconic Design. Unmatched Craftsmanship. South Forest Hills Finest. In the heart of exclusive South Forest Hill Village stands a residence of rare distinction - an architectural triumph that blends modern sophistication with masterful engineering. Designed by visionary Wayne Swadron and built to perfection by The Mazenga Building Group, this custom home is a showcase of form, function, and flawless detail. Crafted with structural steel beams for enduring strength, the home features soaring ceilings, floor-to-ceiling windows with automated coverings, and radiant heated floors throughout - all elevating everyday comfort and elegance. A Cambridge elevator connects all levels with ease, while the seamless indoor-outdoor flow creates an ideal setting for refined entertaining. At the heart of the home lies a chefs dream kitchen outfitted with premium appliances and bespoke cabinetry. Spa-inspired bathrooms offer serene retreats, while every space is thoughtfully curated with top-tier finishes and hand-selected materials. Private, polished, and purpose-built for those with a taste for the extraordinary - this home is a bold expression of modern luxury, designed to impress and built to last. (id:53661)
4908 - 1 Yorkville Avenue
Toronto, Ontario
August 1st move in or later. Discover luxury living in Toronto's downtown core! This platinum location features a private balcony with unobstructed northeast views of the lake. The bright and sunny 2-bedroom layout includes windows in both bedrooms, 2 full bathrooms, and a full-size washer and dryer. Enjoy top-notch amenities including a 24-hour concierge, fitness level with CrossFit, yoga, and dance studio, rooftop pool, steam and sauna rooms, BBQ area, multimedia room, and two party rooms. Plus, a locker is included for added convenience. Embrace urban living at its finest! (id:53661)
809 - 42 Charles Street E
Toronto, Ontario
Absolutely Stunning Luxurious Casa 2 Condo In The Heart Of Downtown Toronto! 2 Bedrooms Corner Unit W/ Huge Wrap Around Balcony. Crowded W/ Natural Sun Light. Gorgeous Design Large Glass Windows From 9 Ft Ceiling To Floor, Engineered Hardwood Floor Thru-Out. Luxury Kitchen W/Quartz Countertop And Undermount Sink, High-End S/S Appliances & Breakfast Bar! Soaring 20 Ft Lobby. State Of The Art, Hotel-Inspired Amenities, Including Rooftop Lounge, Outdoor Infinity Pool, Fully-Equipped Gym, & 24 Hr Concierge. Walking Distance To U Of T A and Yonge & Bloor Subway, Downtown Shopping. Don't Miss This Opportunity To Live In The Heart Of Yorkville With A Walker Score Of 100!!! (id:53661)
2515 - 45 Charles Street E
Toronto, Ontario
Luxury Chaz Yorkville, 5 Star Amenities -24Hour Concierge, Fitness Centre, Relaxation Room/ Business Centre 2nd Fl, Chaz Club On 36th & 37th Fls. Bright South Facing Unit With Lake View. 9 Ft Ceiling, Laminate Floor Throughout. 1Bdrm+1Den+1Study (757Sqf+55Sqf Balcony) Large Den Can Be Used As 2nd Bdrm , partially furnished. **Steps To Yonge/Bloor Subway, Renowned Restaurants And Shopping (id:53661)
597 Conacher Drive
Toronto, Ontario
Welcome to 597 Conacher Drive - a Rare Gem! Located In A Vibrant Highly Desired North York Neighbourhood. A Perfect 50' X 154' Lot In An Area That Is Showcasing Many New Builds. Quiet Street, No Sidewalk And Close To All The Amenities (Schools, TTC, Parks, Library, Rec). Fully Renovated featuring 3 bedrooms, 2 full washrooms on the main level, open concept, complented by a spacious separate entrance basement with 3 bedrooms, 1 full washroom. Laundry on both levels. Live on top and rent out basement for additional income. Or Build your Custom Dream Home (existing home design drawings, public hearings, community adjusment, tree protection completed. Skip 12-18 months of delays and save on associated developmental costs). Perfect for homeowners, investors, or future builders! (id:53661)
2909 - 252 Church Street W
Toronto, Ontario
Welcome to 252 Church St Unit 2909 a sleek and sun-filled 1+1 bedroom suite in the heart of downtown Toronto. (The den can used as a second bedroom with a sliding door) This intelligently designed layout features a spacious primary bedroom with a built-in closet, large casement windows, and a versatile den with sliding doors, perfect as a second bedroom or home office. The open-concept kitchen, dining, and living area spans over 19 feet long, offering seamless flow, laminate flooring, and integrated built-in appliances. Just steps to Toronto Metropolitan University (TMU), Yonge-Dundas Square, Eaton Centre, and TTC access. Live where the citys best shopping, dining, and culture meet convenience and style. (id:53661)
163 - 4750 Yonge Street
Toronto, Ontario
Modern Upscale Retail Space Facing Busy Yonge, Direct Access To Subway, High Traffic Indoor 24/7 Shopping Mall.Glass On Three Side For Maximum Exposure. Anchor Stores 24Hour Metro, Lcbo, Food Basics, Tim Horton, Starbucks And Many Successful Small Bussineses. The Retail And Food Court Are Located At The Podium Of Two Residential Tower With 700 Luxury Condo Units. 3rd Floor Has Over 60 Office Units. Paid Underground Parking For Customers. (id:53661)
326 Pleasant Avenue
Toronto, Ontario
Beautiful and Spacious Four (plus One) Bedroom Home on Large Treed Lot.(6,778 SqFt/630 M2) The fully fenced backyard with mature trees and flowerbeds offers privacy and tranquility. Located in a prime North York location, just steps from TTC route 98 to Line 1, and close to all essential amenities. Just steps to Top Rated Pleasant Avenue Public School = JK-Grade 6. Remodeled Kitchen with Granite Countertops and Lots of Cupboards with Sit Down Counter/Bar. Single Car Garage with Extra Workspace in Rear including Built In Storage Shelves, Wide Driveway, Beautiful First Grade Cedar Deck (2009) in Rear, Natural Gas BBQ Hookup, Walk Out to Spacious Huge Backyard --- Could Easily Accommodate Pool, Interlocking Patio Leading Around to Front Driveway, Front Garden Water Fountain Feature, All New Exterior Windows and Doors 2007, New Roof and Shingles 2016, New Hardwood Flooring 2020. New 9KW Inverter/Generator and Transfer Switch 2024. Buyer and buyer's representative agent are responsible for verifying all the data and measurements on the property. Smoke Free Home! Multiplex Assessment Provided for future development! (id:53661)
11 - 1074 Bay Street
Toronto, Ontario
This prestigious Yorkville luxury townhouse offers an unrivaled fusion of style and convenience. An exquisite residence showcasing impeccable craftsmanship & designer finishes with numerous upgrades throughout. Ideally situated in sophisticated Yorkville and just steps to the designer boutiques along Bloor, world-class dining, U of T & easy access to transit, this home epitomizes refined urban living at its finest. A Sun Filled Corner Suite with floor to ceiling windows and an interior design that is as functional as it is elegant with nearly 3000 sq ft of interior living space and soaring 10 ft ceilings on the main level. With 3+1 bedrooms & 4 bathrooms and 1 of only 6 townhouses in the complex with a coveted south-facing view, this property offers a serene & picturesque backdrop thats rare to find in the city. Enjoy cooking in the beautiful open concept Irpinia kitchen with ample storage space and a pantry and features top-of-the-line appliances by Sub Zero & Wolf. The open concept design is complemented by soaring 10 ft ceilings on the main level and a custom glass stairwell connecting each level. A standout feature is the private ensuite elevator, allowing for effortless movement between all levels. The 2nd floor features a flexible floor plan with an oversized family room (could be converted to another bedroom if desired) while a 2nd bedroom with a 4 piece ensuite bathroom & an oversized laundry room with storage and a 3 piece hall bathroom complete the 2nd floor. The primary suite sits atop of the townhouse with a luxurious spa-inspired custom 5 piece ensuite bathroom, walk-in closet & more customized built-in closets. Relax, entertain & unwind on the beautiful rooftop terrace with BBQ hookup and fire table, room to lounge & dine in privacy with a canopy above. A rare 3 private car garage and a lower level with a mudroom and plenty of storage add to the functionality of this home. (id:53661)
83 Keba Crescent
Tillsonburg, Ontario
Well Designed And Spacious Two Story Interior Townhouse In Tilsonburg. This Property Has Three Bedrooms And A Finished Basement With A Rec Room And A Full Washroom In The Basement. All utilities and hot water tank rental is paid by tenant. (id:53661)
216 - 320 Dixon Road
Toronto, Ontario
Hello Investors & Families! Nearly 1,000 sqft of bright, functional space with a den that works as a 3rd bedroom or office. Low fees, low taxes, and great location. Steps to TTC, No Frills, Westway Mall. Quick access to HWY 401/427 & Pearson. Bonus: on-site convenience store and full amenities. Reliable tenant in place with lease secured through 2025 at strong market terms. Tenant open to renewing or vacating. Turnkey value and flexibility. (id:53661)
728 - 60 Heintzman Street
Toronto, Ontario
BEST DEAL IN THE BUILDING! This inviting north-facing 1-bedroom condo on the 7th floor of Heintzman Place in The Junction offers a perfect blend of style and comfort. With upgraded bamboo flooring throughout, the space exudes warmth and modern elegance. Large bright windows flood the living area with natural light, showcasing stunning views of the surrounding neighborhood. The well-designed layout includes a cozy bedroom and a contemporary bathroom, making it ideal for both relaxation and entertaining. Additionally, the unit comes with a convenient locker for extra storage, ensuring you have all the space you need. With the vibrant shops and cafes of The Junction just steps away, this condo is a true urban oasis. (id:53661)
1 - 724 Neighbourhood Circle
Mississauga, Ontario
Excellent Opportunity To Lease An End Unit 2+1 Bdrm With 2 Full Bathrooms Plus 2 Parking Spots In A Highly Sought After Area In Central Mississauga. Spacious Balcony, Laminate Floor, Generous Sized Master Bedroom And Upgraded Kitchen. Situated In A Quiet Pocket, Surrounded By Nature And Parks. Close To All Major Shopping, Sq1, Grocery Store, Go Train, Public Transit And All Major Highways. AAA Tenants Only. (id:53661)
53 Delburn Drive
Toronto, Ontario
*Meticulously Maintained*Amazing Opportunity To Own This Bright Spacious 4 +1 Brs Sun-Filled Detached Home Nestled In Desirable Quiet & Peaceful Agincourt North Neighborhood**Approx 2000 Sf+Finished Bsmt. High Demand Area. Bright, Spacious Functional Layout. Combined Living and Dining Area,Open Concept,Family Sized Kitchen w/Eat-In Breakfast ,Sun filled Family Rm W/Fireplace &W/O To Large Deck& Private Huge Fenced BackYard.Wider Lot At Rear Irreg Lot 95.17ft. x 143.14ft. x 39.51ft. x 146.37ft. x 43.13ft.Main Floor Laundry W/ Side Entrance.Finished Bsmt W/Separate Entrance +One Rec Rm+One Br+Huge Room For Extra Storage(Potential Kitchen/Bar Area,Perfect For Entertainment). Spacious Prim Br W/3Pc Ensuite &W/I Closet *Great Size Brs W/Large Closet .*Super Convenience Location!Close To Woodside Mall, Ttc, Parks, Library, Restaurants,School, Supermarket & So Much More, Minutes Away From Chartwell Centre, Scarborough Town Centre &Hwy 401. (id:53661)
1511 Marina Drive E
Fort Erie, Ontario
Discover this beautifully maintained, move-in-ready family home in one of Fort Erie's most desirable neighborhoods! Built just four years ago by Marina Homes, this immaculate 3-bedroom, 2-bathroom detached home offers modern comfort and style throughout. Situated on a generous, wide lot with a double-car garage and a large backyard, it's perfect for outdoor entertaining and family fun. Inside, you'll find an open-concept layout with separate living, dining, and family spacesideal for everyday living and hosting guests. A versatile flex room on the main floor can serve as a home office, playroom, or creative space. This thoughtfully designed home offers two comfortable bedrooms on the ground floor, perfect for seniors, elderly parents, or those seeking easy single-level living, while the spacious master suite upstairs provides added privacy and a peaceful retreat. The contemporary kitchen features upgraded cabinetry, designer tiles, and premium stainless steel appliances, making it a chef's delight. Bright bedrooms and bathrooms with upgraded finishes supply a touch of luxury. The unfinished basement provides endless potentialwhether you envision a home gym, media room, or additional living space. Located just minutes from schools, shopping, beaches, golf courses, and the Fort Erie Leisureplex, with quick access to the QEW and the U.S. border, this home perfectly combines convenience and community. Don't miss out, schedule your private showing today and make this fantastic Fort Erie property yours! (id:53661)
105 Marina Village Drive
Georgian Bay, Ontario
Live the waterfront dream in this beautifully maintained, four-season 4-bed, 2.5-bath bungalow, nestled in the exclusive and prestigious Oak Bay Golf Course community in Georgian Bay. This fully furnished townhouse is perfect for growing families, retirees craving extra space, or savvy investors seeking a versatile cottage rental.Featuring a spacious open-concept layout, including a large roof top patio (propane connection for BBQ) and sun-filled living areas that flow seamlessly into nature. Surrounded by mature trees on a partially cleared, private lot, you'll enjoy morning coffees on the porch and evening strolls to the marina shoreline. There's plenty of parking, an attached garage, and full access to community amenities, including outdoor swimming pool and indoor sauna, all just minutes from Hwy 400 for effortless commuting.Ideal for year-round living or weekend escapes, this home comes fully furnished (with a lot ofnew furnishings) winterized, serviced, and ready for immediate occupancy. Upgraded: hardwood flooring, stairs, stair railing, master bathroom and lighting throughout the townhouse. The community offers municipal services, high-speed internet availability, and a rare balance of tranquility and connectivity whether you're hiking, boating, biking, or golfing. Four bedrooms. Only 2 years old and practically brand new, only used for less than 6 months. Year-round comfort. Marina lifestyle. Oak Bay Golf Course access. Swimming Pool and sauna access. This is Georgian Bay living without compromise. Please open the additional photos/media to watch the video of the property and it's surroundings. A must see. (id:53661)
593475 Blind Line
Mono, Ontario
Exceptionally Rare and Hard-to-Find Property Offering Approximately 48 Acres and Over 32 Parking Spaces This unique estate features a total of 5+ bedrooms and 4 bathrooms, complemented by 2 fully equipped kitchens, distributed across a detached residence and two additional buildings.The detached home is a charming 3-bedroom, 2.5-bath residence that has undergone recent renovations, including a new bathroom, hardwood and ceramic flooring, an expanded family room, and a fully upgraded kitchen outfitted with stainless steel appliances, a large center island,and Corian countertops.Building #1 offers 2 bedrooms, 1 full bathroom, a living room, and an upgraded kitchen with all appliances included, along with a bar area. Additional features include heated flooring, a new rental hot water tank, a separate water well, and well-maintained systems.Building #2 comprises two spacious warehouses (each approximately 60 x 31) with separate driveway access, dual 12 x 12 doors, 200-amp electrical service, gravel floors over concrete slabs, a wood stove, and additional storage space.Approximately 29 acres of this prime agricultural land are currently leased to a tenant farmer, providing an excellent opportunity in a sought-after area near Orangeville. (id:53661)
93 Pelham Drive
Hamilton, Ontario
Stunning sun-filled corner home in the desirable Meadowlands community featuring 4 bedrooms, 2.5 bathrooms, and a fully finished basement with 2 bonus roomsideal for a home office, gym, or guest suite. This beautifully property offers an updated kitchen, hardwood flooring throughout of main and 2nd floor, a professionally landscaped fenced yard with a shed, and a spacious 4-car driveway. Enjoy an abundance of natural light from its premium corner lot and unbeatable convenience with close proximity to top-rated schools, parks, banks, and major shopping at Meadowlands Power Centre (Costco, Walmart, Home Depot, Cineplex, Sobeys). Minutes from McMaster University, Mohawk College, and Highway 403this home truly has it all! (id:53661)
Lower - 33 Callie Road
Hamilton, Ontario
Beautifully Renovated & Spacious Legal 2 Bedroom, 1 Bathroom Basement Unit In Highly Sought After Mill Park Neighbourhood Steps To All Amenities! Unit Is Newly Built From Top To Bottom With Great Finishes Including 8' Cellings, Lvp Flooring, Upgraded Kitchen With Black Accents Throughout. Tenant Will Be Responsible For Hydro (Separate Meter) & 40% of utilities. (id:53661)
601 - 2240 Lake Shore Boulevard W
Toronto, Ontario
Welcome to Beyond the Sea - Unit 601. The Largest 1+ Den in the Building with Over 760 sqft, City Skyline Views & Exceptional Amenities! Step into Unit 601 and discover the true definition of spacious urban living. This intelligently designed 1 bedroom + den suite spans over 750 square feet making it the largest of its kind in the building. Whether you're working from home, hosting guests, or simply enjoying your own serene space, this open-concept layout provides flexibility and comfort rarely found in a one-bedroom unit. Bask in breathtaking, unobstructed views of the Toronto skyline from floor-to-ceiling windows or your private balcony (over 160 sqft) a perfect vantage point for sunrise coffees and sunset cocktails. The oversized den easily functions as a second bedroom, office, or creative studio, adding real value and versatility. This suite includes a coveted parking space with room to spare, a true asset in todays city living. Outside your door, you'll find top-tier walkability to waterfront parks, local shops, transit, cafes, and restaurants all within minutes. With TTC access nearby and quick routes to the Gardiner Expressway, commuting is effortless whether by foot, car, or bike.Living at this address also means enjoying resort-quality amenities that cater to every lifestyle. Take advantage of the indoor swimming pool, weight and cardio rooms, yoga studio, media/movie theatre, children's toy room, billiards and ping pong tables, and sauna just to name a few. Unit 601 is the perfect fusion of size, style, location, and lifestyle. Whether you're a professional, couple, or investor, this rare offering delivers everything you need and more. Don't miss your chance to own one of the most desirable and spacious 1+ Den units in the city. (id:53661)
7 Ivybridge Drive
Toronto, Ontario
Exceptional Renovated Bungalow in Prime Etobicoke Location Backing Onto Ravine. Set on a picturesque, tree-lined street in one of Etobicokes most desirable neighbourhoods, this exceptional bungalow sits proudly across from Centennial Park and backs onto the peaceful ravine and green space of Elmhurst Park. With a 2-car garage and 4-car driveway, this home combines curb appeal, thoughtful design, and true versatility. Completely renovated from top to bottom, the spacious main floor features three bright bedrooms, including a well-appointed primary with its own en suite, plus a second full bathroom. The modern kitchen flows seamlessly into the dining area, while the inviting living room offers plenty of space for relaxing and entertaining. Off the main foyer, a rare private den/office creates the perfect work-from-home setup or reading retreat. The fully finished walk-out basement is a standout feature, with its own separate entrance making it perfect as a self-contained rental unit or multigenerational living space. Offering a huge family/living room, three bedrooms (including one with a private en suite), a full second kitchen, its own dedicated laundry, a further full bathroom, and ample storage throughout. Enjoy a superb lifestyle surrounded by nature, with parks, trails, and recreation at your doorstep, while still being minutes from excellent schools, shopping, public transit, major highways, and Pearson Airport. This is a rare opportunity to own a turnkey property in an unbeatable location that truly has it all. (id:53661)
906 - 1360 Rathburn Road E
Mississauga, Ontario
Modernized With Care, Fully Renovated, East-Facing 2-Bedroom + Den, 2-Bath Condo With High-End Upgrades! Bright And Spacious, Approx. 1200 SQFT Unit. $$$$$ Spent On Upgrades. Large Kitchen , Quartz Countertops, Ceiling Pot Lights, Stainless Steel Appliances, a Double Sink With a Pull-Out Faucet, a Service Window, and a Separate Laundry Room.Huge Living & Dining area Features Floor-to-Ceiling Windows, an Accent Wall, No Carpet Throughout. Primary Bedroom Easily Accommodates a King-Sized Bed, Has Big Glass Windows, and a Spacious Walk-in Closet. Second Bedroom is Next to the Den/Solarium with Floor-to-Ceiling Windows. Both Bathrooms are Upgraded Tastefully. CONDO FEES Covers ALL UTILITIES, Including HEAT, HYDRO, WATER, AC, (XFINITY TV & 1 GB INTERNET-$60 per month remaining for one year) And Building Amenities - HOT TUB/SWIMMING POOL, SAUNA, GYM, PARTY ROOM, LIBRARY and TENNIS COURT. Located in Top School District, Perfect for Families, Young Professionals, Retirees, and Investors. Prime Location: Steps to Rockwood Mall & Transit, Minutes to Square One, Sherway Gardens, Dixie GO, Major Highways (QEW, 427, 401), Hospitals, Restaurants, and More! Includes Exclusive Parking & Locker, Ample Additional Parking Available at Reasonable Cost. (id:53661)

