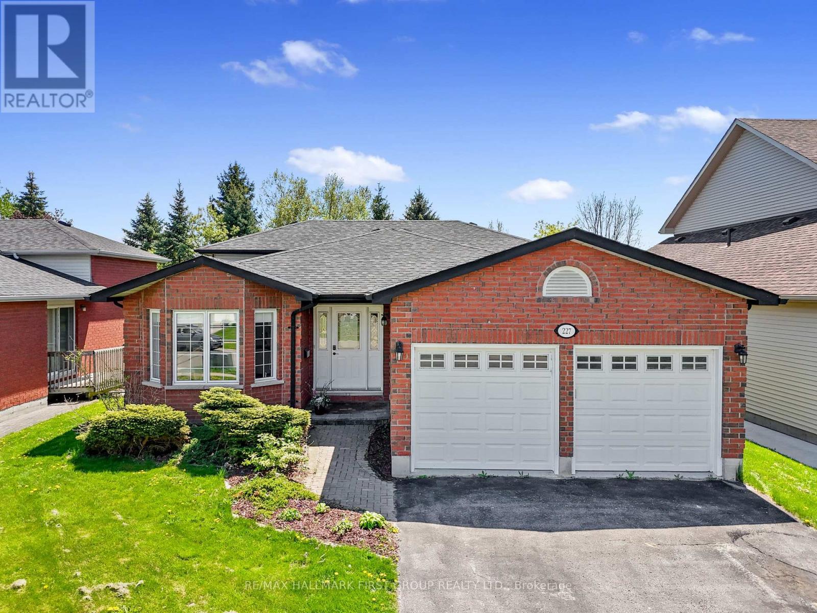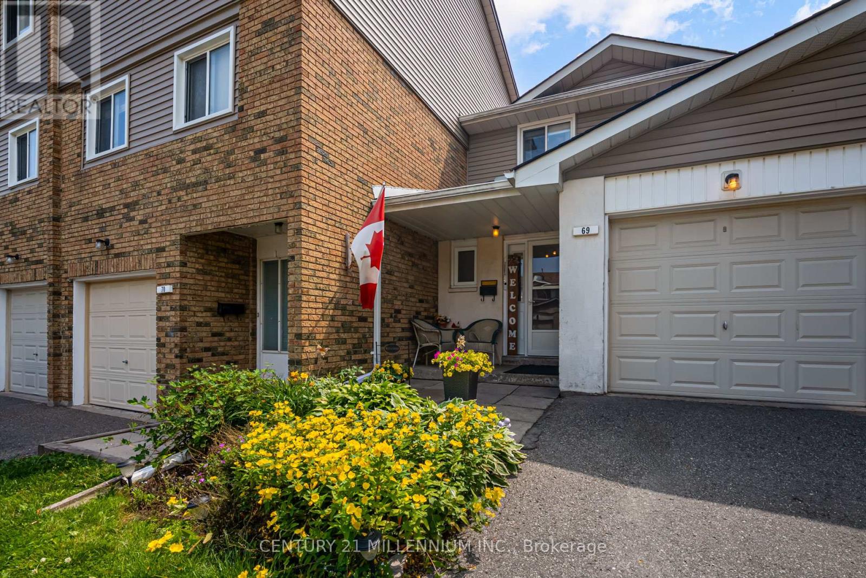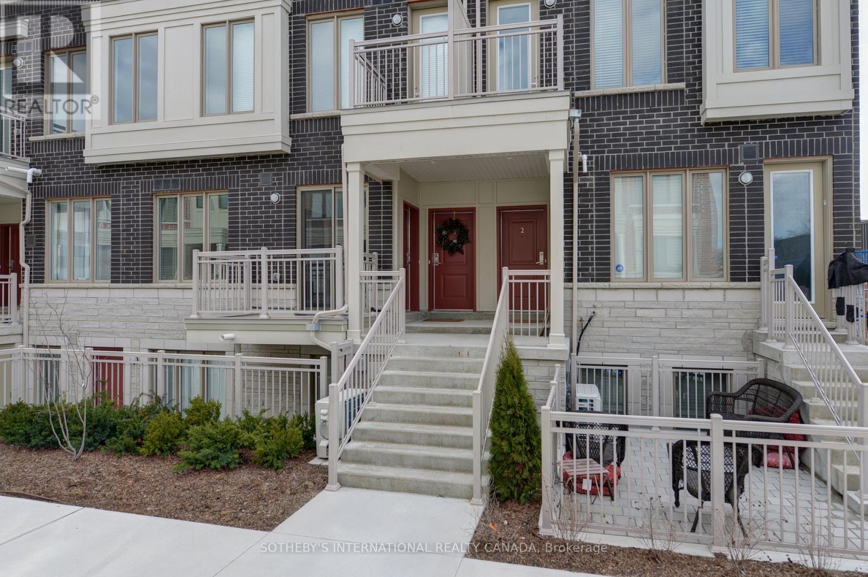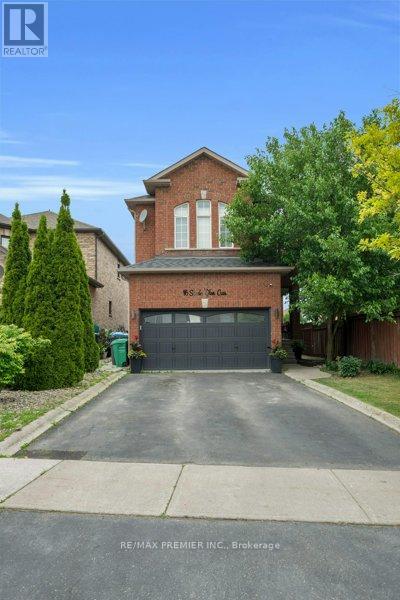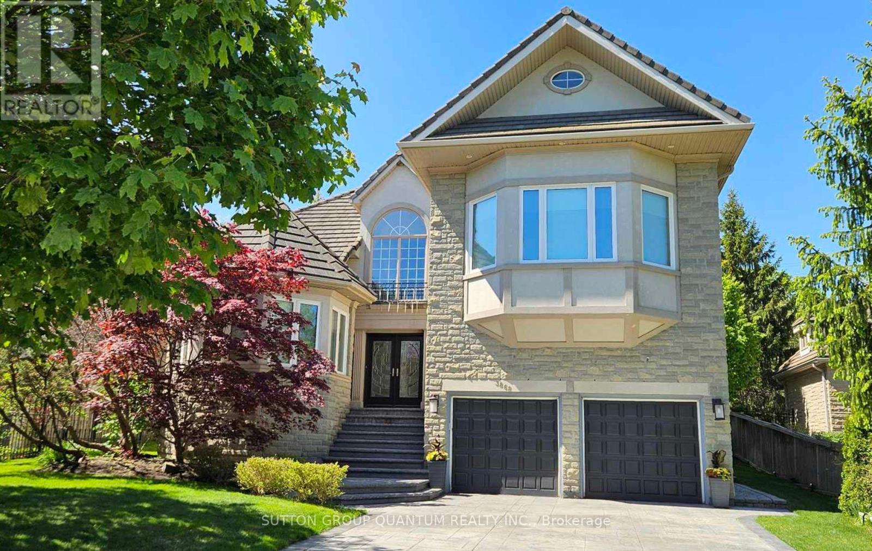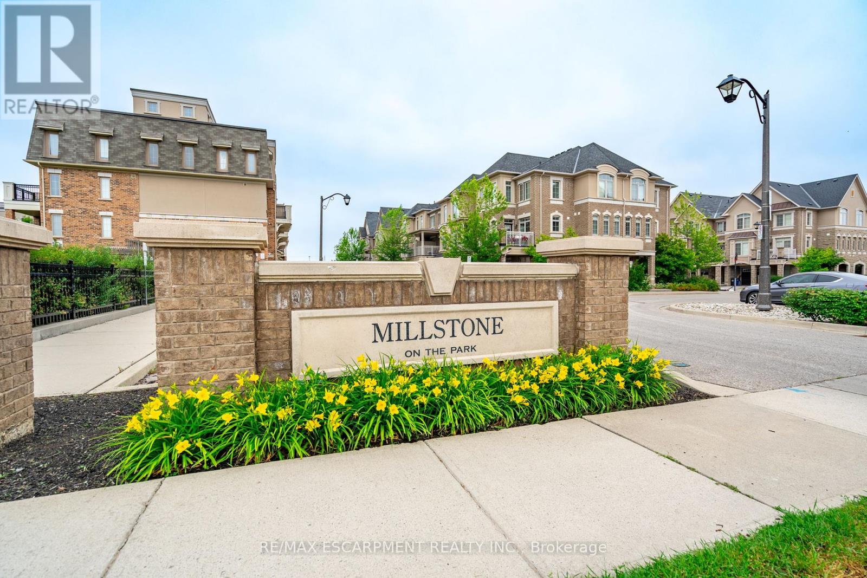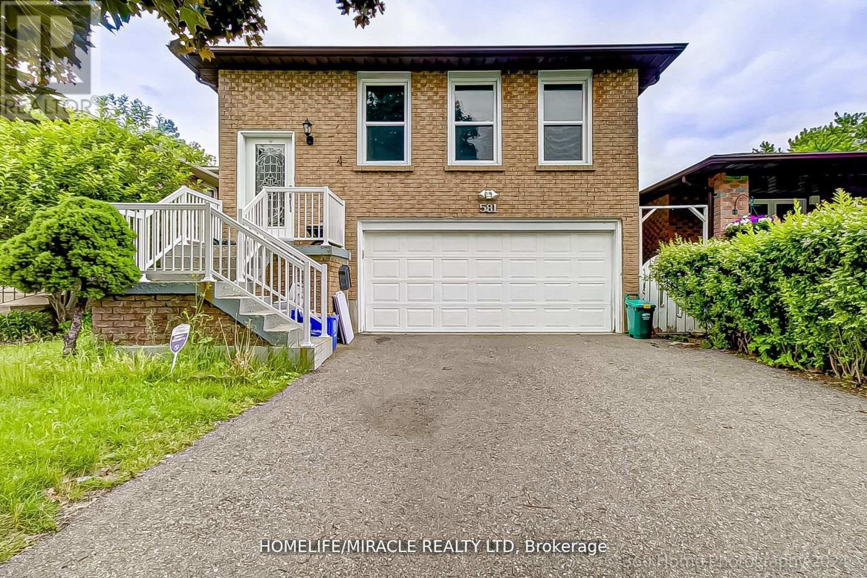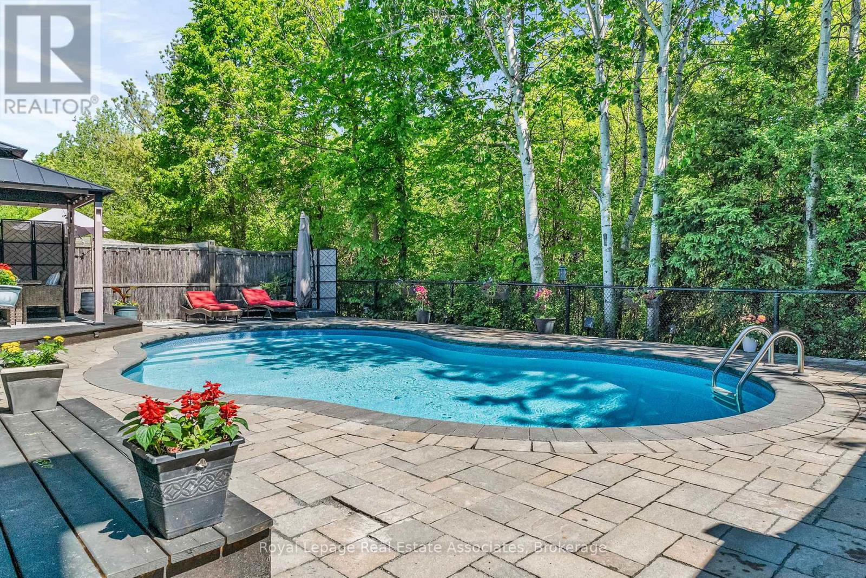109 Terrace Drive
Hamilton, Ontario
Bright, updated bungalow in the desirable Balfour neighbourhoodideal for first-time buyers, downsizers, or investors. Features include a modern kitchen, renovated bathrooms, and finished basement unit. Separate side entrance offers in-law or rental potential. The detached garage provides space for hobbies or storage. Private, fully fenced yard (fence to be repaired by seller) and parking for three. Walking distance to Mohawk College, schools, parks, shopping, transit, and quick highway access. (id:53661)
55 Steeplechase Drive
Hamilton, Ontario
RARELY Offered BUNGALOW in the Desirable Meadowlands! This Spacious 3 + 1 Bedroom, 2 Bath Home is Ideally located on a BEAUTIFUL street just minutes to Schools, Parks, Shops, Costco, Cinemas & Restaurants! QUICK Access to 403 & Linc. Lots of Space for Entertaining! Living Rm, Dining Rm, OVERSIZED Eat-In-Kitchen with a W/O to a covered Deck. Just steps to the BBQ. Kitchen area Opens up to the cozy Family Room with Gas Fireplace. The Primary Bedroom Features a Walk-In Closet & 4 Pc ENSUITE. Two more Main Level Bedrooms & 3Pc Main Bath. Laundry is Conveniently located at the Double Garage Entry Door. The Full X LARGE Basement Offers another 1,700 sq ft! Mostly UNfinished, it awaits your personal touches & design. Bsmt includes Rough Ins for 3rd Bath, Sump Pump, Cold Rm & NEW High Efficiency Furnace & A/C (2024). Parking for 6 Cars! Large 70'x 113' Corner Lot with a SPRINKLER System. This is a fantastic house just waiting for a Refresh! Built in 1996. (id:53661)
227 Huycke Street
Cobourg, Ontario
This charming brick backsplit is the perfect blend of family-friendly comfort and in-law potential. Centrally located in Cobourg, it features an attached garage and a bright, open front entrance leading into a spacious living and dining area. Hardwood flooring runs throughout the space, with a bay window in the living area bathing the room in natural light. The dining area offers plenty of room for family meals and entertaining. The bright, spacious kitchen boasts ample cabinet and counter space, an informal dining area, and a walkout to a side deck, ideal for summer BBQs. Overlooking the family room, the kitchen allows for easy connection while enjoying the warmth of a cozy fireplace or stepping outside to the backyard, extending the living space during warmer months. Upstairs, the home offers two inviting bedrooms, including a generous primary suite with dual closets. The modern semi-ensuite bathroom is designed with luxury in mind, featuring a glass shower enclosure, a freestanding tub, and a dual vanity. The lower level includes a bright bedroom and a full bathroom, while the basement provides an additional bedroom and plenty of storage for a growing family's needs. A patio area, mature trees, and a sprawling yard create a peaceful retreat outside. Situated just moments from local amenities and with easy access to the 401, this is an ideal place to call home. (id:53661)
1207 - 5105 Hurontario Street
Mississauga, Ontario
Be the first to live in this brand new, never-occupied 2-bedroom, 1-bathroom unit located in the vibrant heart of Mississauga. Featuring a bright, open-concept layout thats perfect for entertaining, this suite boasts a sleek modern kitchen with quartz countertops and stainless steel appliances. The spacious living area opens onto a private balcony, while the second bedroom includes a generous double closet. Enjoy unparalleled convenience with Square One Mall, transit, dining, cafés, groceries, the GO Station, highways, and the upcoming LRT all nearby. Includes one parking spot. Available for immediate occupancy. (id:53661)
69 - 69 Carisbrooke Court
Brampton, Ontario
Extremely well maintained home perfect for many types of buyers! First time home buyers, up-sizing, down-sizing or investors. This 3 bedroom 2 bathroom home has everything you could ask for. Outside there is a built in garage + a dedicated driveway parking spot, a welcoming front yard with a covered front entrance porch. The backyard is private, with a charming patio protected by the included gazebo. BBQs are welcome. The inside is even better! Updated main floor featuring open concept living and dining partially open to the kitchen. The dining room has sliding glass doors to walk out to the backyard. Those same doors and large windows fill the main floor with sunlight. Accommodating foyer for easy entry and a powder room conveniently located at the front door. Upstairs you are greeted by a comfortable foyer and boasts 3 generous sized bedrooms. The primary is oversized with a large closet. Broadloom is in great shape for all and laminate in one bedroom. Upper bathroom is a good size with ample space and finishes. The entire home has been meticulously cleaned. Added bonus in the inclusion of the backyard gazebo and basement freeze. Furnace and AC were updated in 2019. Huge benefits from the condo corp for simple maintenance free living. All lawn care is taken care of, no landscaping needed! Major expense on the exterior of the home is part of the corp to maintain: roofs, eavestroughs and down spouts, windows, side fencing, siding and more. Community park and pool with a life guard for added safety. Maintenance includes water, waste water, garbage, snow removal, and even basic cable. Corp currently making major improvements: New water mains, sewers, electrical and street lights, roads, driveways. Located in a family friendly neighbourhood surrounded by schools, parks, convenient plazas with shopping for grocery, pharmacy, restaurants. Brampton civic hospital nearby. Public transit as well. This home, in this great location truly has everything you could ever ask for. (id:53661)
10-4 - 90 Eastwood Park Gardens
Toronto, Ontario
Rarely available modern luxury urban condo townhome at Minto Longbranch. Easy access to 501 Queen Streetcar, GO Station, major highways, and close to the waterfront and parks. This energy efficient townhome is elegantly designed and a great condo alternative in a well managed community. Bright unit with private entrance, terrace, and 1 underground parking space, must see! (id:53661)
16 Shady Glen Crescent
Caledon, Ontario
Step into this beautifully maintained 4-bedroom, 4-bath detached home offering over 2,200 sq ft of stylish living space, plus a fully finished basement ideal for growing families or those who love to entertain. Nestled on a rare 159-ft deep lot, this home features a stunning backyard oasis complete with an inground salt water pool and interlock patio in both the front and back perfect for summer barbecues and family gatherings. Inside, you'll find a thoughtfully designed open-concept main floor featuring engineered hardwood, elegant custom paneling upstairs, and a spacious kitchen outfitted with stainless steel appliances. The seamless flow between the living, dining, and kitchen areas creates a warm and inviting space to relax or host guests. Additional highlights include: A double car detached garage Four generously sized bedrooms, including a spacious primary suite F our modern bathrooms for added convenience A bright and functional finished basement ideal for a home office, gym, or rec room Located in a sought-after, family-friendly neighbourhood close to great schools, parks, shopping, and dining, this home offers the perfect balance of comfort, style, and location. Pool heater 2021, Liner 2018, Roof 2018. (id:53661)
Suite A - 285 Dufferin St Street
Toronto, Ontario
Best Deal! Must See! Brand New! Never-Lived-In! Really Luxury! Quite Bright! Very Spacious! Wonderful Location! Free Internet! Very Close To All Amenities! University, Shopping Mall, TTC, Subway, Etc. Please Come On! Please Do Not Miss It! Fully Enjoy The Highest Quality Of The Real Life!Shared Kitchen. Thank You Very Much! (id:53661)
5107 Lampman Avenue
Burlington, Ontario
Spectacular 3 Bedroom + Recreation/Office, 3 Bathrooms, Approx Over 2000 Sq feet Including Basement Upgraded Semi Detached With A Finished Basement Friendly Neighborhood Located in Prime area of Burlington. Inviting Front Foyer With an Open Concept Living Room With. Huge Fenced Backyard, With A Spacious Large Maintained Deck . Large Backyard With Huge West Facing Sunny Wooden Deck. Pot Lights in Living/Dinning Area, Finished Basement With Rec Room, Separate Space That Could Be Used As An Office. New Balcony Above Front Porch, extended from Master Bedroom Gives Amazing Community View, Place to Enjoy Coffee Time With Family. Walk to Or Minutes drive to Great Schools, Parks, Shopping, Restaurants, Entertainment, Cafe's, Plazas, Supermarkets ,+Minutes Drive to QEW, 403, GO Trains, GO Buses, Mississauga, Toronto, Niagara+++ New Pot lights in the House, New Smooth Ceilings and new paint. (id:53661)
Lower - 468 Gowland Crescent
Milton, Ontario
Welcome home to this stunning & spacious 3 bedrooms lower level backsplit home, which has everything you need, new appliances, open concept living/dining, lots of light through the large window and the entrance door. No one lived here before in this new basement. New kitchen with new appliances and a big window, also 3 bedrooms on the lower floor. Plenty of storage space. The big backyard belongs to this unit, while the side yard belongs to the main floor tenants. Located in the charming Timberlea Community, close to the best that Milton has to offer, parks with the walking trails, schools, Go Station, retail, hospital and many more. (id:53661)
3868 O'neil Gate
Mississauga, Ontario
Step inside one of the most sought-after exclusive enclaves in Mississauga. This home is a perfect blend of convenience and privacy, boasting luxurious finishes and upgrades throughout. This home is built for entertainment and comfort living. Start your dream home journey with the towering grand entrance and its foyer exceeding 20ft in height. The sun-filled office is complemented by a cozy fireplace that creates a warm, inviting ambiance, perfect for fostering creativity and productivity. Relax and wind-down in the spacious family room with a built-in wall unit. Create your finest culinary masterpiece in the renovated expansive gourmet kitchen, designed with the passion of cooking in mind, and completed with a massive center island. The professionally landscaped backyard oasis includes an enormous heated salt water swimming pool promising countless hours of summer entertainment. The upper level features a large sunken-styled primary bedroom with walk-in closets and a luxurious ensuite bathroom, and three spacious bedrooms each with access to an ensuite or a Jack and Jill bathroom. The basement has been impressively upgraded into a haven for entertainment with a home theatre, a wet bar, and a pool table area. Convenience cannot be overstated as schools, UTM, shopping, restaurants, and major highways are just minutes away, with easy access to major parks and walking trails along the Credit River. (id:53661)
59 - 2441 Greenwich Drive
Oakville, Ontario
Rare Opportunity at Millstone on the Park to lease a fully upgraded suite with 2 Bedrooms, 2 Bathrooms, 2 PARKING Spaces, and 2 Lockers!! Only a handful of suites have two parking in the development!! This bungalow style suite is fully equipped with spacious terrace, upgraded to real hardwood floors throughout, upgraded to real maple wood cabinets AND granite countertops in kitchen and bathroom areas. Western exposure means a sun-soaked terrace and loads of light in the afternoon/evening, for a bright suite with this open-concept design. Enter into the private foyer, leading to the open-concept home office area, continue onto the spacious and sun-filled living and dining areas, just off the beautifully appointed kitchen with rich wood cabinets and upgraded backsplash. Conveniently located laundry room just off the 2 sizeable bedrooms. Very quiet neighbourhood and community, with the suite looking onto the private Millstone Park for privacy and serenity. Area Influences: Close to schools, shopping, public transit, restaurants, walking trails, Glen Abbey golf course, Oakville Hospital, Bronte Go, and so much more! 2 PARKING spaces are almost never offered for sale...PLUS 2 massive storage units!! Don't miss out on this rare and stunning suite with all of its upgrades. (id:53661)
Ph11 - 133 Bronte Road
Oakville, Ontario
**BONUS 2 MONTHS FREE** This premium South facing unit offers two bedrooms, two full baths and an exceptional view of Lake Ontario & The Harbour out from your balcony. A perfectly designed open concept layout ensures maximum functionality of the 1004 sqft plan and includes an additional 102 sqft Balcony ! This suite features modern finishes which includes wide Plank flooring thru-out,, stainless steel appliances, elegant breakfast bar, stunning counter tops, floor to ceiling windows and much more. State of the art amenities include; gym, guest suites, indoor pool, sauna, pet spa, party room, electric vehicle charging stalls, 24/7 HR concierge and a roof top terrace for your outdoor enjoyment. Located Steps from great restaurants, boutique shops, harbour on Lake Ontario, picturesque waterfront parks/trails and a beautiful marina to moor your boat! Pet Friendly Building. (id:53661)
581 Hayward Crescent
Milton, Ontario
One Of Biggest 5 level on street. This prime location spacious offers com. Entire house is renovated from top-bottom in 2023 Living/Dining with hardwood floor* Renovated kitchen with granite counter & S/s Appliances 2023. Ceramic Floor in Kitchen/Foyer Renovated bathroooms *4 Decent size bedrooms with 3 full washrooms* Spacious family room with gas F/P* Finished Basement can easily convert in to apartment for extra income* Suitable for large family or excellent for investor. Dream Place for First time home/Investors. (id:53661)
Bsmt - 23 Condorvalley Crescent
Brampton, Ontario
Beautiful Sun Filled All inclusive 1 Bedroom Furnished Lower Level W/Self Contained Laundry For Lease! Separate Front Entrance Leads To A Bright & Modern Lower Level! Terrific Open Concept Space Features Modern Living, Generous Sized Bedroom .Move In Ready Home With Lots Of Space! Ideal For Couple Or Single Professional. This Fantastic Home Has A Great Layout, 1 Car Parking & Your Own Separate Laundry. Great East End Neighbourhood! / 30% utilities - Looking For Excellent Tenants. (id:53661)
3182 Robert Brown Boulevard
Oakville, Ontario
Welcome to 3182 Robert Brown Boulevard, a beautifully recently upgraded 3-bedroom, 2.5-bathroom detached home located in Oakville's prestigious Preserve community. Offering just under 2,000 sq. ft. of carpet-free living space, this freshly painted home (2025) is perfect for families or professionals seeking style, comfort, and functionality. Step inside to find brand new laminate flooring throughout (2025), along with brand new oak stairs featuring elegant wrought iron spindles (2025). The bright, open-concept main floor includes a spacious living and dining area, a cozy gas fireplace, and zebra roller shades throughout (2025) the home for a modern touch. The kitchen is equipped with quartz countertops (2025), stainless steel appliances, Brand New Fridge (2025), Brand New Hood Fan (2025) and ample cabinetry, making it ideal for daily living and entertaining. Bonus: Brand New Light Fixtures and Pot Lights Throughout The Main Floor. Upstairs, the primary bedroom features 2 walk-in closets and a private 4-piece ensuite, while the two additional bedrooms are generously sized with great closet space. The unfinished basement includes a 3-piece bathroom rough-in, offering endless potential and waiting for your finishing touches-perfect for a home gym, rec room, or in-law suite. The fully fenced backyard with a patio is ideal for summer BBQs or relaxing evenings. A double garage with a brand new Modern Looking Garage Door. Located close to top-rated schools, parks, trails, shopping, and major highways (QEW, 407, 403), this home offers both luxury and convenience. Don't miss your chance to lease this upgraded gem-book your private showing today! (id:53661)
5812 Beech Grove
Caledon, Ontario
Wow !! Fully Renovated, Step Into Private Country Living In Caledon With Lots Of Natural Trees, Almost 6 Acres In Caledon Steps From Airport Road. Raised Bungalow With 2 Car Garage, Loads Of Natural Light. Living Room W/Fireplace, ,New Reno Kitchen, New Flrs, New Stucco Outside. Large Master Bedroom Features 2 Walk In Closets, Walkout To Deck & 4 Pc Ens. Spacious Bdrms, 5 Pc Bath. Partially Fin Basement With Woodstove, Pot Lights & Wo To Patio, Surrounded By Multi-Million Dollar Properties, Lrg Backyard. ** This is a linked property.** (id:53661)
273 Duskywing Way
Oakville, Ontario
Welcome to 273 Duskywing Way, a truly exceptional executive residence nestled in the heart of Oakville's coveted Lakeshore Woods community. Set on a premium RAVINE LOT with a pool, this stunning home offers uninterrupted views of nature, privacy, and effortless access to the lake, Bronte Harbour, and tranquil wooded trails. With over 3200 square feet of beautifully finished living space, the main floor showcases a bright, airy layout enhanced by rich hardwood flooring and thoughtfully designed spaces perfect for both everyday living and elegant entertaining. At the heart of the home is a fully renovated kitchen featuring quartz countertops, stainless steel appliances, a stylish tile backsplash, and an oversized island with seating for six. The kitchen flows seamlessly into the welcoming family room, anchored by a gas fireplace and framed by views of the ravine and pool. A main floor laundry room with interior access to the double-car garage adds everyday ease. Step outside to your private backyard oasis. A resort-style setting complete with a saltwater pool, lush landscaping, and multiple areas to dine, lounge, or gather with friends, all surrounded by the natural beauty of the forest beyond. Upstairs, you'll find four generously sized bedrooms, including a luxurious primary suite with dual closets and a spa-inspired ensuite featuring an oversized glass shower, corner soaker tub, and a heated towel bar. An additional 4-piece bathroom with double sinks, glass shower and heated towel bar complete the upper level. The finished lower level offers exceptional versatility, with a home theatre featuring a projection screen, a dedicated home office with a walk-in closet, and a fifth bedroom, ideal for guests, teens, or extended family. This is a rare opportunity to own a ravine-lot property with your own saltwater pool retreat in one of Oakville's most desirable lakeside neighbourhoods, celebrated for its natural beauty, family-friendly amenities, & vibrant lifestyle. (id:53661)
581 Hayward Crescent
Milton, Ontario
Month on Month options or yearly lease available: one of biggest 5 level on street. 5 rooms with 2 kitchen options this prime location spacious property offers com. Entire house is renovated from top-bottom in 2023 Living/Dining with hardwood floor* Renovated kitchen with granite counter & S/s Appliances 2023. Ceramic Floor in Kitchen/Foyer renovated bathrooms*4 Decent size bedrooms with 3 full washrooms* Spacious family room with gas F/P* Finished Basement can easily convert in to apartment for extra Income* Suitable for large family or excellent for investor. Dream Place for First Time Home/Investors. Month on Month. (id:53661)
1901 - 2081 Fairview Street
Burlington, Ontario
Welcome to this luxurious executive 2 Bedroom , 2 bathroom condominium located in the highly sought-after Paradigm building a commuters dream with direct access to the Burlington GO Station without ever stepping outside! This unit is one of the largest unit in the building 1047 SQ FT. Step into a grand private foyer leading to a beautifully integrated kitchen, living, and dining space. The modern white kitchen features quartz countertops, stainless steel appliances, and an oversized island with ample seating and storage perfect for entertaining. Enjoy unobstructed escarpment views through floor-to-ceiling windows, soaring 10-foot ceilings, and elegant wide plank flooring throughout.This stunning unit boasts two generously sized bedrooms, including a primary suite with 3-piece ensuite, plus a stylish 3-piece main bath. Two private balconies offer north and east exposures, flooding the space with natural light. Bonus features include two parking spots and a storage locker.World-class amenities include:Indoor pool Basketball court State-of-the-art fitness centre Rooftop terrace with BBQs Party room Kids' play area Guest suites and more!Don't miss this opportunity to own in one of Burlington's most convenient and upscale residences! Picture are from previous listing and they are virtually staged. AAA tenants, No pets and none smoker. (id:53661)
5547 Cortina Crescent
Mississauga, Ontario
Discover the perfect blend of modern comfort and prime location in this stunning 4-bedroom, 4-bathroom semi-detached home, ideally situated in Central Mississauga at Hurontario and Bristol. Offering over 2000 sq ft of finished living space, this home is steps from the upcoming LRT system and just minutes to highways 401, 403, Square One, and Heartland Town Centre. Inside, you're welcomed by a freshly painted interior and stylish updated light fixtures that bring a warm, contemporary feel to every room. The spacious, open-concept layout seamlessly connects the living and dining areas to the modern kitchen, making it ideal for both everyday living and entertaining. The kitchen features sleek countertops, upgraded fixtures, and ample cabinetry, perfect for preparing meals in style. Upstairs, the primary bedroom includes a private ensuite, creating a peaceful retreat. Three additional bedrooms provide flexibility for growing families, guests, or a home office. The fully finished basement adds valuable living space with a full bathroom - ideal for a rec room, home gym, or extended family living. Outside, enjoy a newly sodded front and backyard, perfect for relaxing, hosting gatherings, or letting kids play. The private, fenced yard offers a tranquil escape right in the heart of the city. With its prime location near major transit routes and everyday amenities, this beautifully maintained home is move-in ready and waiting for you. Don't miss this opportunity to own a stylish, spacious home in one of Mississauga's most convenient and fast-growing communities. Book your showing today. (id:53661)
2210 Tiger Road
Burlington, Ontario
An exceptional, light-filled bungaloft in the heart of Millcroft. This beautifully maintained 3+1 bdrm, 4-bath home offers over 2,283 sq ft of above-grade living w/ a layout that flows effortlessly. Enjoy morning coffee on the charming front porch before stepping into a spacious foyer with interior garage access and double closet. A bright front bedroom with a walk-in closet is ideal for guests or a home office, with a 4pc bath just off the entry. The main level features hardwood floors and is flooded with natural light. A grand centre staircase anchors the home, while the show-stopping living room boasts soaring two-storey ceilings, expansive windows, a skylight, and a pass-through gas fireplace shared with the serene primary suite. This retreat offers a large walk-in closet & a luxurious 5pc ensuite with double vanity, walk-in shower, and jacuzzi tub. Laundry is privately tucked away off the primary. The kitchen is the heart of the home, conveniently tiled with ample counter space, maple cabinetry, stainless steel appliances, generous storage, & bar seating for four. It flows into the eat-in area and living room, perfect for entertaining or family life. A formal dining room with a statement chandelier adds a touch of elegance. Upstairs, find a flexible loft, currently used as an office, another full 4pc bath, & a spacious bedroom with a deep closet. The fully finished basement offers a large rec room with an electric fireplace, potential 4th bedroom or den, 3pc bath, bar area, and workshop/storage. The backyard is a private, low-maintenance retreat with a wood deck, pergola, manicured gardens, & in-ground chlorine pool. Spacious double-car garage with two surfaced parking spots. Updates include: Interlock refinished (2025), Furnace & AC (2024), Pool Pump (2020), Roof Shingles (2015). Move-in ready in Millcroft - one of Burlington's most desirable neighbourhoods, known for coveted schools such as Charles R. Beaudoin, parks, golf, shopping, and easy highway access. (id:53661)
1901 - 2081 Fairview Street
Burlington, Ontario
Welcome to this luxurious executive 2 Bedroom , 2 bathroom condominium located in the highly sought-after Paradigm building a commuters dream with direct access to the Burlington GO Station without ever stepping outside! This unit is one of the largest unit in the building 1047 SQ FT. Step into a grand private foyer leading to a beautifully integrated kitchen, living, and dining space. The modern white kitchen features quartz countertops, stainless steel appliances, and an oversized island with ample seating and storage perfect for entertaining. Enjoy unobstructed escarpment views through floor-to-ceiling windows, soaring 10-foot ceilings, and elegant wide plank flooring throughout.This stunning unit boasts two generously sized bedrooms, including a primary suite with 3-piece ensuite, plus a stylish 3-piece main bath. Two private balconies offer north and east exposures, flooding the space with natural light. Bonus features include two parking spots and a storage locker.World-class amenities include:Indoor pool Basketball court State-of-the-art fitness centre Rooftop terrace with BBQs Party room Kids' play area Guest suites and more!Don't miss this opportunity to own in one of Burlington's most convenient and upscale residences! Picture are from previous listing and they are virtually staged. (id:53661)
35 Coppermill Drive
Toronto, Ontario
Beautifully Renovated Fully Detached Home. This Sun-filled, Move In Ready Home Features Three Bedrooms, Plus One Large Bedroom In The Finished Basement And Three Full Bathrooms. The Open-Concept Layout Boasts A Stunning Family Size Kitchen With A Large Island & Walk Out To A Private Sundeck Perfect For Entertaining Or Relaxing. The Finished Basement, With A Separate Entrance, Includes A Full Kitchen And Generous Bedroom Ideal For Extended Family. Enjoy The Convenience Of A Thoughtfully Located Laundry Area And The Comfort Of Hardwood Floors On Both The Main And Second Floors. The Professionally Landscaped Front And Backyard Offer Incredible Outdoor Living, Highlighted By A Large Deck And Plenty Of Space To Enjoy The Outdoors In Privacy. Abundant Parking Space, Ideal For Multiple Vehicles And Guests. (id:53661)



