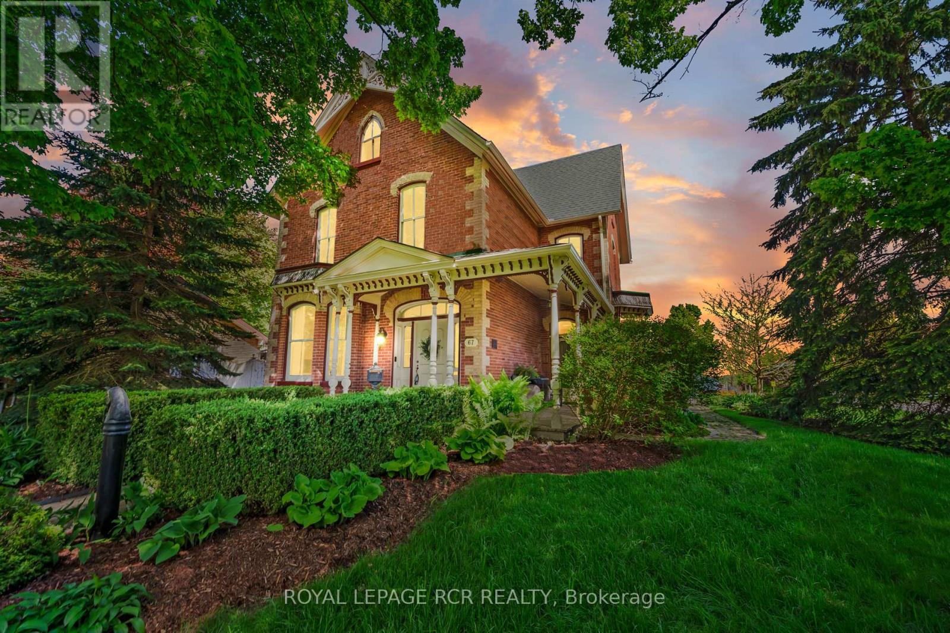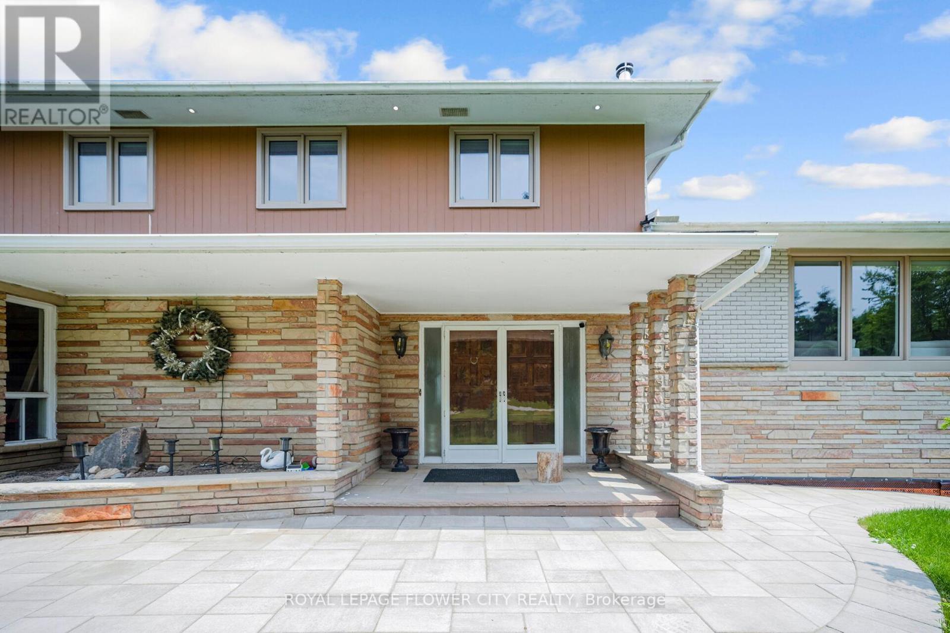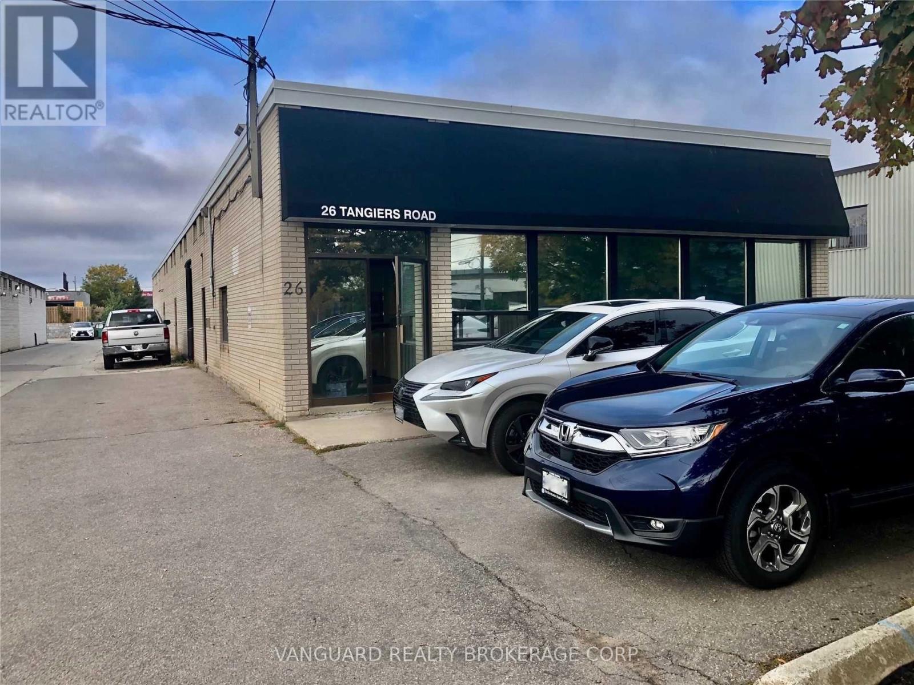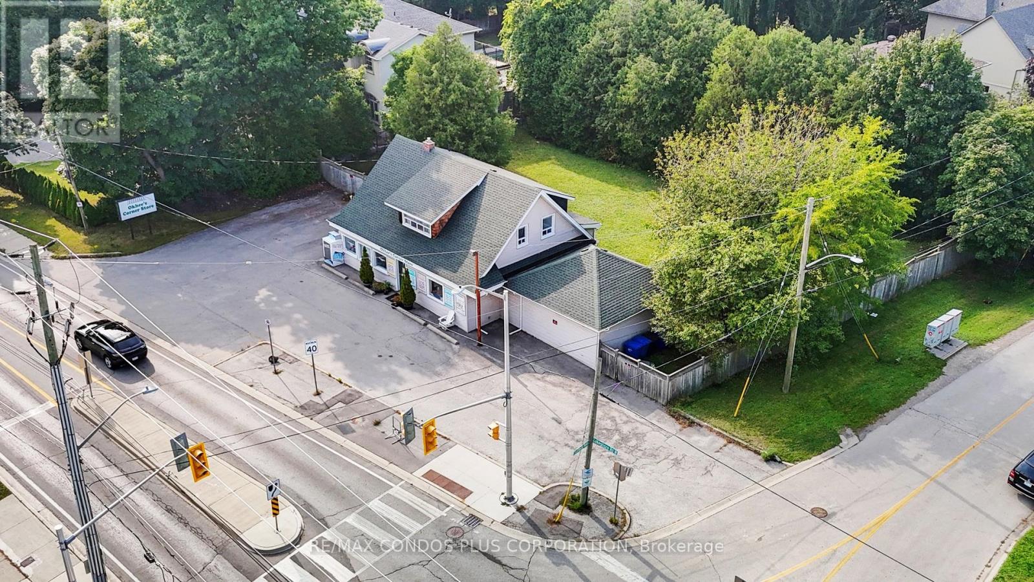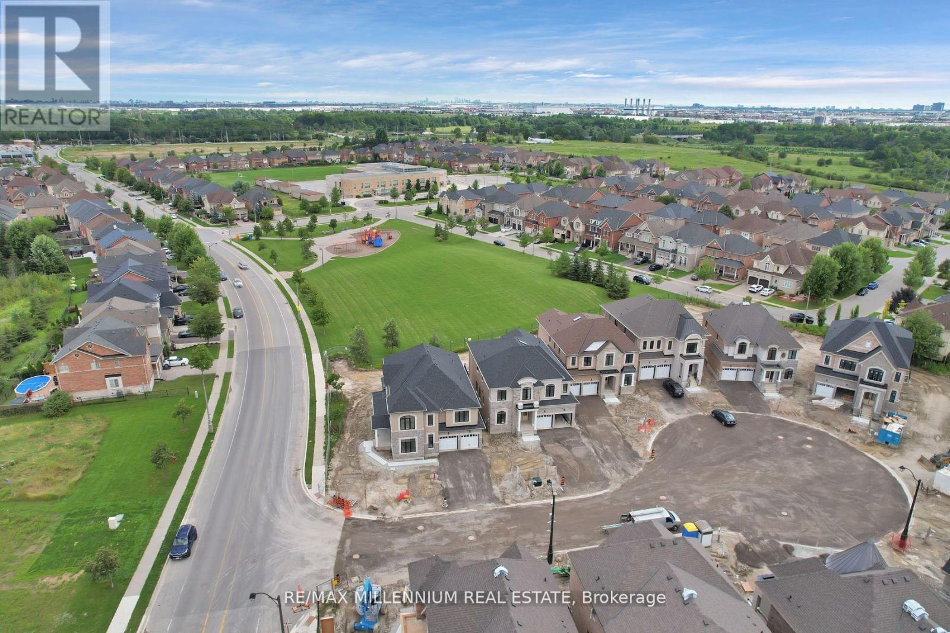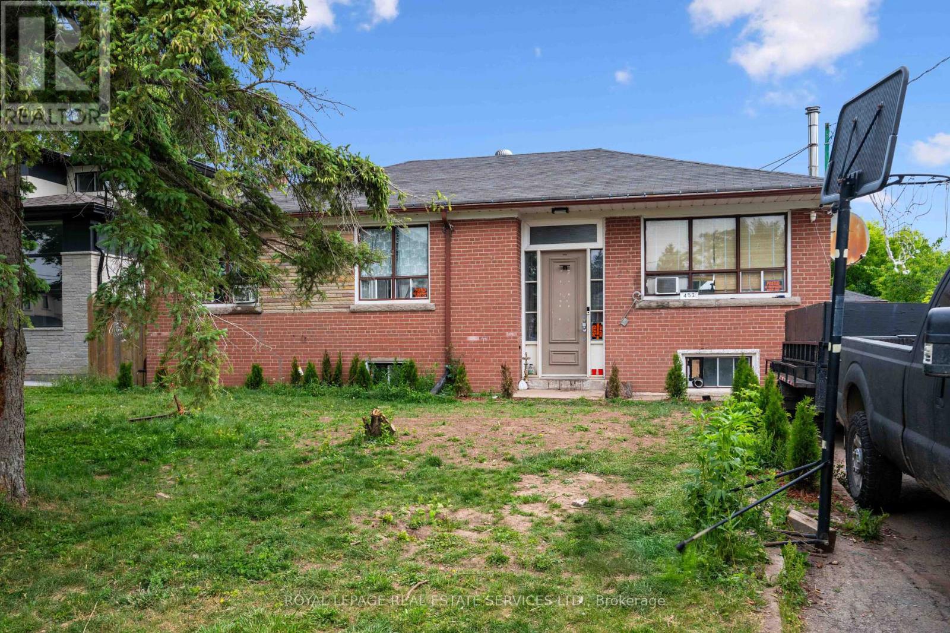Main Fl - 238 Queen Street S
Mississauga, Ontario
Great Location In The Centre Of Historical and famous shoppers destination Streetsville. Steps To Go Station, Bus Stop, Shopping, Restaurants, And All Amenities. Use: must meet Zoning C4/Main Street Commercial; to be verified by the Buyer and its agent if Zoning Certificate of Occupancy is required in accordance with the Zoning By-law. Pictures show previous Physiotherapy Clinic Tenant set up. (id:53661)
67 Zina Street
Orangeville, Ontario
Steeped in history & beautifully reimagined for modern living, this exceptional residence on one of Orangeville's most admired streets showcases timeless elegance. Built in 1877 & bearing a heritage designation, the home has been thoughtfully restored to honour its architectural roots while embracing contemporary comforts. The stately facade, welcoming covered porches, & undeniable character command attention from the moment you arrive. Inside, grand principal rooms & refined finishes create a seamless blend of past and present. The main floor unfolds w/ remarkable scale ft a front living room anchored by a brick surround fireplace & accented by ornate crown moulding. A sun-drenched dining room, currently used as a family room, invites gatherings & offers a walkout to the covered porch, extending your living space outdoors. A private office accessible from both living & dining rooms provides a serene setting for work or reflection. The renovated kitchen merges function & style, w/ ceiling-height cabinetry, a central island featuring sleek granite countertops & stainless steel appliances, including a gas range. An exquisite pressed tin ceiling & walkout to the side porch add charm. Ascending to the second floor, 10ft ceilings elevate generously proportioned bedrooms, each w/ excellent closet space. A versatile den currently serves as a third bedroom, complemented by a 4pc bath showcasing a classic clawfoot tub. The laundry room is conveniently located en route to the finished third floor. The primary suite, a secluded retreat beneath the gables, boasts a spacious walk-in closet and private ensuite, providing rare tranquillity in the heart of town. Set on a mature lot with multiple walkouts, the property includes a 3 car garage and is just steps from Princess Elizabeth Public School, with easy access to downtown Orangeville's shops, dining, and culture. This impressive residence is not just a home - its a legacy. (id:53661)
5 Glenn Court
Caledon, Ontario
Discover your dream home in this meticulously upgraded property, offering a perfect balance of modern luxury & natural beauty,Situated on 2.75 acres.This home provides a serene retreat just mins from the city. Large, welcoming foyer leads to bright, open-concept living areas. The family-sized kitchen & sunlit family room offer breathtaking views of Caledon's picturesque rolling hills. The home features 3 generously sized bedrooms with updated flooring & modern finishes. Main bathroom includes heated floors for added comfort, while the brand-new, enlarged ensuite exudes modern elegance with its stylish design. This home has undergone over $200K in upgrades, blending style and functionality. Unfinished walkout basement With 11 ft ceiling awaits your creative touch, offering potential for rental income. Peaceful, park-like surroundings with easy access to major highways and local amenities. Bussing is available right on the street to both public & Catholic schools, adding convenience for families. **EXTRAS** Enjoy the tranquility of lush gardens, custom interlocked all around the property, an artisan pond at the rear of the property. Tesla charger installed in the garage. Brand-new water filtration system with reverse osmosis. New garage door & GDO. (id:53661)
26 Tangiers Drive
Toronto, Ontario
Rarely offered freestanding industrial building with a spacious rear yard and ample on-site parking. Zoned to accommodate a wide range of uses. Ideally located just 350 meters from Finch West Subway Station and new Finch West LRT terminal, providing exceptional transit accessibility. No Automotive Uses. (id:53661)
17 Haley Court
Brampton, Ontario
Solid Brick Bungalow with In-Law Suite! Welcome to this charming, well-maintained solid brick bungalow located just minutes from beautiful Chinguacousy Park! This impeccable home features a bright open concept layout, 2 bedrooms, a powder room and 4 pc bath. Kitchen is modern with quartz countertops, stainless steel appliances and loads of counterspace! There is a separate covered entrance to a fully finished in law suite. Open living space, ideal for extended family or potential rental income. 2 bedrooms (one with an ensuite) and 2nd full bathroom. So many upgrades have been done over the years to include furnace, AC, roof, electrical panel and wiring throughout, laminate floors and pot lights. Large backyard with no rear neighbours. Garden shed for extra storage A versatile property in a prime location with loads of potential. Whether you're looking for a family home, an income property, or multi-generational living, this one has it all! (id:53661)
A - 26 Tangiers Drive
Toronto, Ontario
Light industrial rear unit featuring a combination of open warehouse space and small office area. Includes a private washroom and two overhead doors--security system one truck-level and one drive-in allowing for flexible loading options. Generous rear yard with ample parking. Zoned for a variety of uses. Conveniently located just 350 metres from Finch West Subway Station and new Finch West LRT terminal, offering excellent accessibility. No Automotive Uses. (id:53661)
509 Lakeshore Road W
Oakville, Ontario
This prime mixed-use property offers incredible potential in a prestigious, high-traffic location. The main floor currently operates as a convenience store, benefiting from its proximity to Appleby College with over 800 students, creating a built-in customer base. The store has significant growth potential with a liquor license already in place, and there's an option to expand by offering seasonal flowers, plants, and pots. Additionally, the C1 SP:49 zoning allows for a wide range of businesses, such as medical offices, veterinary clinics, dental practices, or professional services, all ideal for the affluent residential community surrounding the area. A large parking lot and backyard provide convenience and space for future clientele. The second floor features a 2-bedroom apartment, offering additional rental income or the opportunity for a live-work setup. Whether you utilize the current structure or explore redevelopment options, this property is full of potential for both business and investment growth. **EXTRAS** All existing appliances: Fridge, Gas Stove & Washer. All existing ELFS & window coverings (id:53661)
509 Lakeshore Road W
Oakville, Ontario
This prime mixed-use property offers incredible potential in a prestigious, high-traffic location. The main floor currently operates as a convenience store, benefiting from its proximity to Appleby College with over 800 students, creating a built-in customer base. The store has significant growth potential with a liquor license already in place, and there's an option to expand by offering seasonal flowers, plants, and pots. Additionally, the C1 SP:49 zoning allows for a wide range of businesses, such as medical offices, veterinary clinics, dental practices, or professional services, all ideal for the affluent residential community surrounding the area. A large parking lot and backyard provide convenience and space for future clientele. The second floor features a 2-bedroom apartment, offering additional rental income or the opportunity for a live-work setup. Whether you utilize the current structure or explore redevelopment options, this property is full of potential for both business and investment growth. **EXTRAS** All existing appliances: Fridge, Gas Stove & Washer. All existing ELFS & window coverings (id:53661)
2 Catherwood Court
Brampton, Ontario
Welcome to luxury living on a kid-safe, private cul-de-sac! This 3,712 Sq ft estate home sits on a spacious 70' x 130' lot, designed for both elegance and comfort. Only 1 year old, this exclusive gem is part of a limited release just 12 brand new estate homes in this prestigious community.Inside, you'll find an open-concept main floor with smooth 9' ceilings, gleaming hardwood, a library that can function as a main floor in law suite, and a dream kitchen with an over sized island and built-in stainless steel appliances. Upstairs, the 5-bedroom layout includes a grand primary suite with a luxurious 5-piece ensuite, a junior primary with its own ensuite, plus a versatile media/prayer room that can double as a 5th bedroom.This property also features a large, Partially finished basement and some balance of builder warranties for peace of mind. Don't miss out on this rare opportunity in Riverstone! (id:53661)
5860 Terrapark Trail
Mississauga, Ontario
Churchill Meadows 3-bedroom detached home with a private driveway and garage. This home also features a fenced backyard and a finished basement. Backing onto three schools and Friendship Park makes this property perfect for families. Located within walking distance to grocery stores, restaurants, shops, and banks, and with easy access to highways, commuting to the city is a breeze. (id:53661)
451 Sandmere Place
Oakville, Ontario
EXCEPTIONAL BUILD OPPORTUNITY ON SANDMERE PLACE! Unlock the full potential of this prime 64' x 117' lot (approximately 0.17 acres), ideally situated in one of West Oakville's most desirable pockets. Nestled on a quiet street undergoing a stunning transformation of custom built luxury homes, this property offers a rare opportunity to design and build the residence of your dreams from the ground up. Zoned RL3-0, the lot provides generous development potential, making it ideal for an upscale home tailored to your unique lifestyle. The neighbourhood is known for its family-friendly charm, with top-rated schools, parks, shopping, and the lake nearby. Whether you're a builder, investor, or future homeowner, this is an incredible chance to create something truly exceptional in a high-demand Oakville location. Opportunities like this are rare - don't miss your chance to make your mark on Sandmere Place! (id:53661)
29 Frederick Tisdale Drive
Toronto, Ontario
This contemporary 4-storey townhouse offers over 3,500 sq.ft. of luxurious living space, featuring 6 bedrooms and 5 bathrooms. Spacious kitchen with quartz countertops, stainless steel appliances, and a breakfast area. Open-concept living and dining areas with oak hardwood stairs and and pickets. Walk-out to a private patio, perfect for outdoor dining and relaxation. Upper levels features five generously sized bedrooms, each with ample closet space. Primary suite featuring a 5-piece ensuite bathroom. Additional bathrooms on each level for convenience. Fully finished basement with a recreation room and an additional bedroom. Detached 2-car oversized garage with automatic garage door opener. Located in the sought-after Downsview Park community, the home boasts high-end finishes and an open-concept design, ideal for both family living and entertaining. (id:53661)


