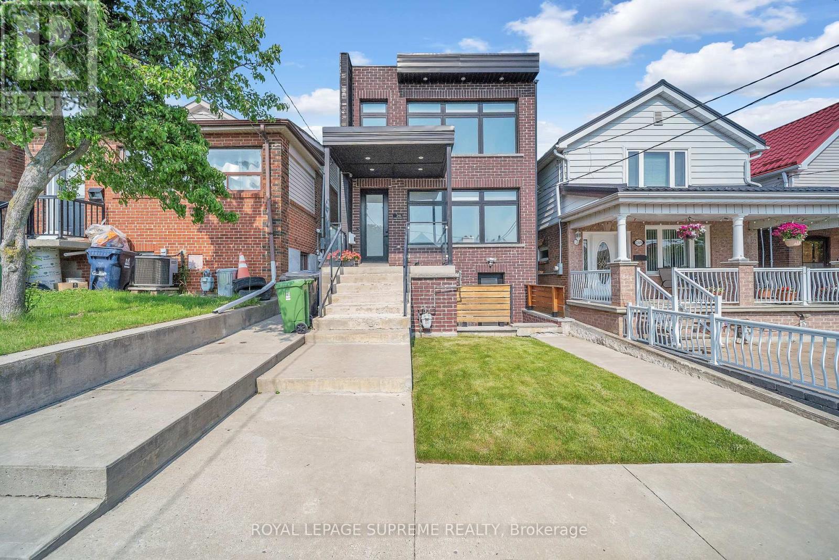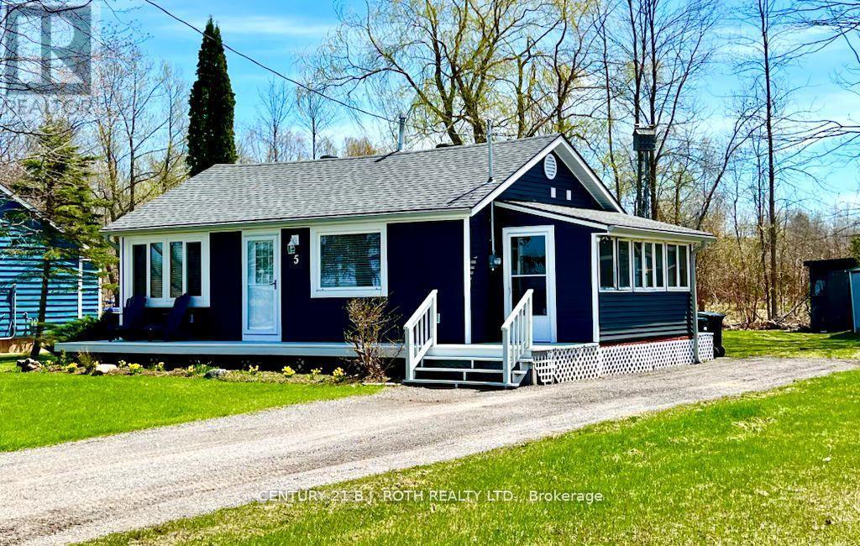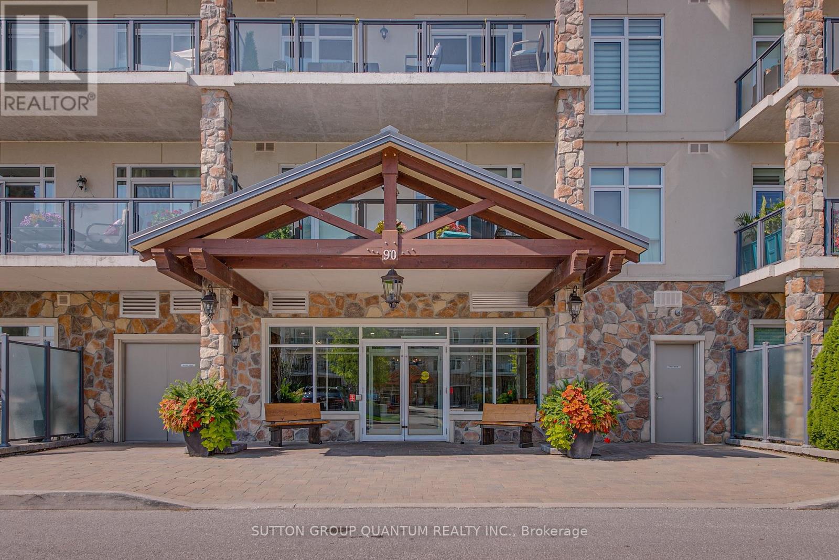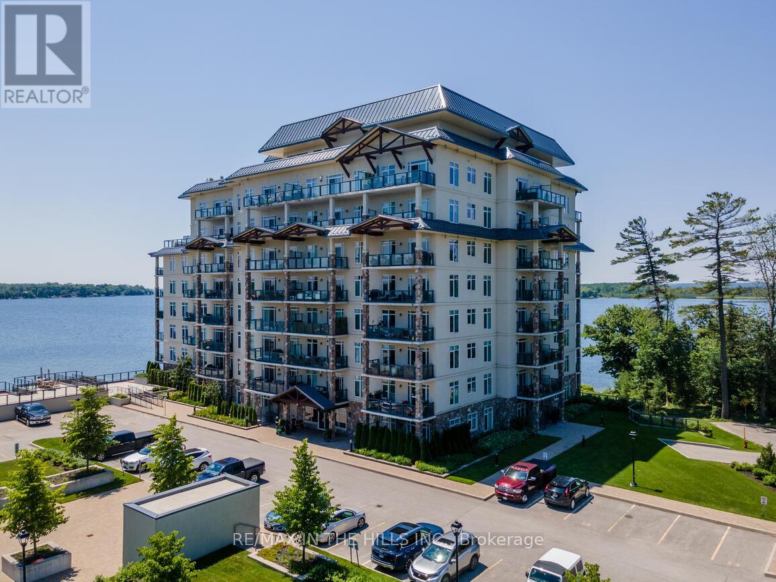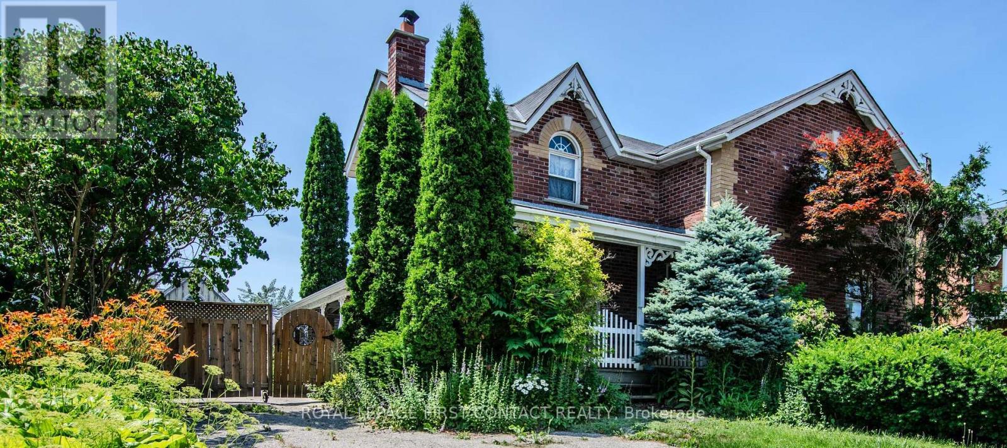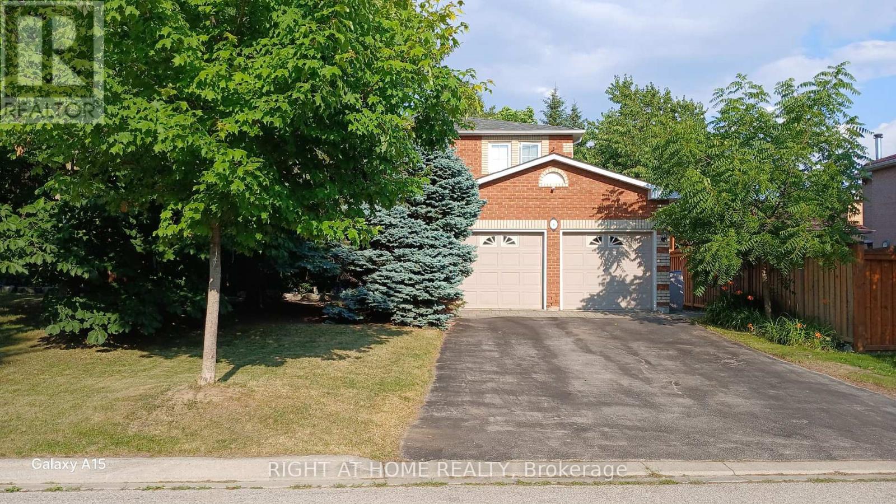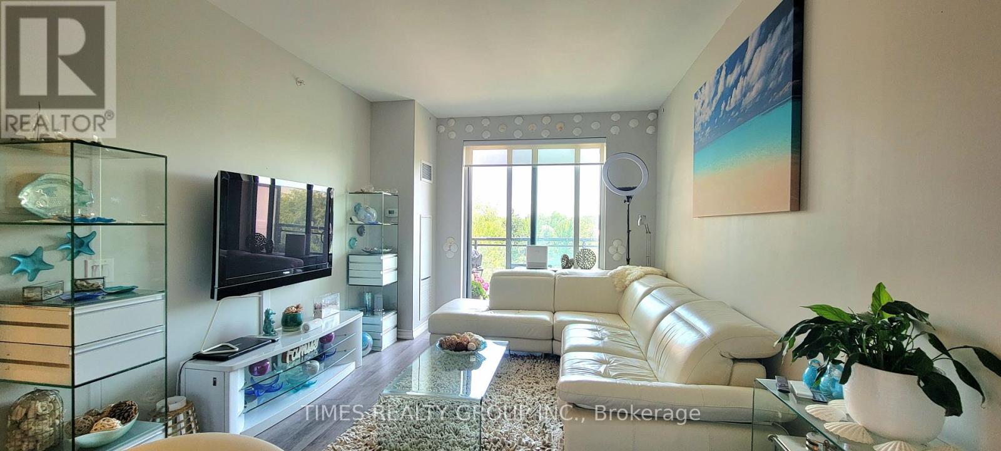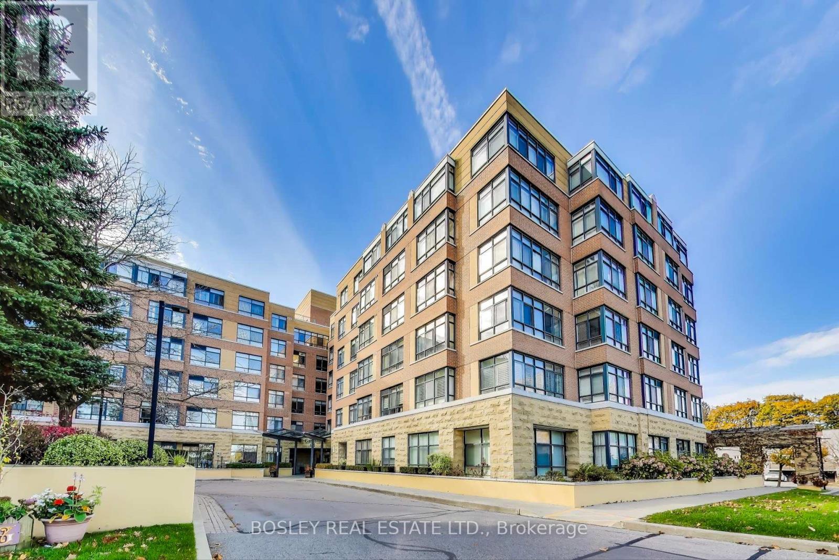2402 - 4070 Confederation Parkway
Mississauga, Ontario
Luxury Condo At Parkside Village! Fully Custom-Built Kitchen, Great Southeast View, Very Spacious 2+1 Bedrooms, 2 Bathroom, Functional Layout, High End Laminate Floor Throughout, All Existing Electric Light Fixtures W/High Tech Remote Control In Living & Bedrooms. This Fabulous Suite Offers A Very Comfortable Layout With Open Concept Modern Kitchen, An Elegant 9" Ceiling Overlooking A Panoramic View Of Lake On & Toronto Landscape. Built-In Stainless Steel Appliances, Den With Organizer, Custom Tv Wall, Floor To Ceiling Windows, Large Balcony! Starbucks, Walking Distance To Square One Mall, Library, City Hall, Celebration Square, Ymca And City Transit, Close to Highway, Supermarket, Restaurants, Coffee Shops, Banks and Much More. Great Amenities. (id:53661)
75 Alder Crescent
Toronto, Ontario
Experience the charm of Long Branch living, just steps south of Lake Shore. This beautifully renovated 3-bedroom, 2-bath home blends timeless design with modern convenience in one of Toronto's most sought-after lakeside communities. From the moment you step inside, you'll notice the attention to detail - a sun-filled custom kitchen featuring quartz countertops, a stunning backsplash, and sleek Bosch appliances. The bathrooms showcase designer tiling, stylish fixtures, and farmhouse-inspired vanities, creating a warm yet contemporary feel. Natural light pours into the living area through floor-to-ceiling windows, highlighting the custom flooring, upgraded trim, pot lights, and window coverings found throughout. Major updates include new HVAC ductwork, a tankless water heater, upper-level windows, roof, eavestroughs, siding, fencing, and a large back deck - making this home completely move-in ready. Enjoy energy-efficient systems, modern finishes, and a backyard that's perfect for entertaining or relaxing. All of this is located in a vibrant, family-friendly neighborhood with bike trails, parks, schools, shopping, and lakefront tranquility just down the street. EXTRAS: Roof (22), Eavestroughs (22), Fence (22), Shed (22), Deck (22), Upper Windows (23), Siding (23), Kitchen (23), Upper Bath (23), Tankless Water Heater (23), Flooring (23), Pot Lights (23), Stove (23), Microwave/Vent (23), Dishwasher (23), New A/C and Furnace (25). (id:53661)
291 Gilbert Avenue
Toronto, Ontario
Introducing 291 Gilbert Avenue. An architectural masterpiece where contemporary elegance meets elevated living. This custom-built residence is a true urban sanctuary, thoughtfully crafted for both refined entertaining and serene everyday moments. Step inside to discover a seamless open-concept design, where sun-drenched interiors are framed by expansive windows and accented by a striking floating staircase. Every detail speaks of sophistication from the exquisite marble touches to the over $100,000 in bespoke upgrades, including custom-built-ins, walk-in closets, and a fully outfitted laundry retreat. The heart of the home is a dramatic living space anchored by a floor-to-ceiling quartz feature wall and a 70-inch linear fireplace, setting the stage for cozy evenings and elegant gatherings alike. Outdoors, a private deck invites al fresco dining and tranquil mornings, while a separate side entrance unveils a fully renovated one-bedroom suite ideal for extended family, guests, or an income-generating opportunity. A walk-out to the covered backyard adds a layer of versatility to the home's thoughtful design. This is a rare opportunity to acquire a turnkey designer residence tailored for the discerning buyer. Elevate your lifestyle at 291 Gilbert Avenue, where luxury lives effortlessly. (id:53661)
5 Delta Drive S
Tay, Ontario
This is your opportunity to snatch up a fully updated home with a year round view of the bay & marsh! Fully updated in 2022, from inside & out with nothing left untouched! Inviting front porch to enjoy the peace & quiet, bonus enclosed porch perfect for those rainy days or possibly set up as spare sleeping quarters when needed. Convenient open concept design with large eat in kitchen & great room, with lots of large windows overlooking the expansive waterfront park on Sturgeo Bay. This house is impeccable, turnkey ready, fully upated, for either a first time buyer, seniors downsizing or the cottage life! $100/year neighbourhood fee for access to private boat launch and private park across the street! Close to Georgian Bay beaches, Hwy 400 and steps to Tay Shore Recreational Trail. 15 minutes to Moonstone/Mount St Louis Ski Resort. Easy commute to Barrie, Orillia or Midland for all your conveniences, but peace & quiet abounds on this property with a stunning panoramic view of a lifetime! Available for you to start living the beach life you've always dreamed of, but not break the bank! (id:53661)
301 - 90 Orchard Point Road
Orillia, Ontario
Discover Resort-Style living and enjoy the wonderful lifestyle at Orchard Point Harbour! Welcome to this stunning, bright and spacious one-bedroom plus den offering sunshine all afternoon and stunning sunsets! This lovely home features hardwood flooring throughout, crown moulding, a versatile den, a primary bedroom featuring beautiful lake views of Lake Simcoe, a walk-out to a large, oversized balcony with a gas hookup, a spacious and welcoming entryway, and underground parking. Enjoy retreat-style amenities, such as, an outdoor pool, hot tub, gym, yoga room, rooftop patio, party room, guest suites, library, billiards room, theatre room, boat slips (rental), a community dock, & more! Just minutes to shopping, restaurants, parks, rec center, and entertainment. This home perfectly blends luxury and convenience! (id:53661)
611 - 90 Orchard Point Road
Orillia, Ontario
Experience refined, resort-style living at the highly sought-after 90 Orchard Point Road. This beautifully designed 1-bedroom 1 den, 2-bathroom open-concept suite offers a harmonious blend of elegance and comfort. The gourmet kitchen features a granite island and premium gas stoveperfect for both everyday living and entertaining. The tastefully appointed living space is enhanced by rich hardwood floors and elegant crown moulding, creating a warm and inviting ambiance. The spacious primary suite includes a luxurious ensuite, offering a private sanctuary for rest and relaxation. Step out onto your private balcony and take in breathtaking south-west views of Lake Simcoe, a serene backdrop for your morning coffee or evening unwind. Indulge in the buildings exceptional retreat-style amenities, including a rooftop terrace, landscaped garden, state-of-the-art fitness centre, yoga studio, and sauna. In warmer months, lounge by the outdoor pool and hot tub while enjoying panoramic lake views. Ideally located just moments from town and all local conveniences, this exquisite suite is not to be missed. (id:53661)
27 Sweet Water Crescent
Richmond Hill, Ontario
Welcome to 27 Sweet Water Crescent, This beautifully upgraded 4 bedroom, 4 bathroom double garage detached home is in one of Richmond Hill most desirable community--Westbrook. Offering 2673 Sqft of thoughtfully designed living space above grade. There is no side way and parking six cars. Enjoy an expansive chefs kitchen featuring top-of-the-line high end appliances, natural stone countertops and backsplash ,a large island, and custom cabinetry. Ideal for both casual dining and formal entertaining, the Breakfast area is equipped with Japanese-Style Booths, which are warm and practical. On both side of the kitchen are the spacious living room, formal dinning area. The main level boasts hardwood flooring, pot light, and large window that flood the space with natural light. The Unique family room locates on the one-half floor, offer flexibility for both everyday living and working from home. Upstairs, The Primary Bedroom with A Designer Ensuite, Complete With A Custom Bathtub, A Frameless Glass Shower, high-end quality Vanities, And Smart Toilet. Three Additional Bedrooms Offer Versatility and Comfort. The new renovation basement with a Specious Recreation Area, a game/exercise room, perfect for extended Family gathering and entertainment. Step to Parks, Shopping and Transit, and all amenties. Top ranked High School Zone: Richmond Hill High School and St.Theresa of Lisieux Catholic High School (walking 8 minutes) all hightly rated and sought-after. The landlord provides partial furnitures. Tenant responsible for lawn maintenance and snow removal. No pets No Smoker. (id:53661)
50 Depeuter Crescent
Bradford West Gwillimbury, Ontario
Welcome to this stunning custom-built bungalow, originally owned by the Depeuter family! Nestled in a coveted, mature crescent, this remarkable home is situated on one of the largest premium pie-shaped lots on the street, offering both space and privacy. With over 3,600 sq. ft. of thoughtfully designed living space, including a finished basement, this property is perfect for creating lasting memories and entertaining loved ones. As you approach, you'll be captivated by the meticulously maintained exterior, featuring interlocking stones and elegant limestone steps. The oversized double-car garage (6.8 x 6.4 m) boasts a roomy upper loft, ideal for a workshop, while the expansive driveway accommodates up to eight vehicles, perfect for hosting gatherings. Step inside to discover a spectacular main floor custom family room, complete with cathedral ceilings and skylights that flood the space with natural light. The professionally landscaped yard resembles a private park, designed for outdoor enjoyment and relaxation. It features a spacious deck, a charming gazebo, a tranquil koi pond, a luxurious hot tub, and a garden shed to cater to all your outdoor needs. Retreat to the serene primary bedroom, which includes its own private walkout to a cozy hot tub patio, an oasis for relaxation. Recent updates have enhanced the home's appeal, with new flooring and windows installed between 2018 and 2019. Skylights were updated in 2021 and are backed by a 10-year warranty. The furnace and air conditioning unit were updated in 2015, and the roof in 2010. Plus, the interlocking stones on the front stairs were carefully maintained and relaid in 2022. This exceptional bungalow combines comfort, style, and practicality, making it the perfect place to call home! (id:53661)
5202 - 195 Commerce Street
Vaughan, Ontario
Festival Condos Tower B - Amazing South East View ! 1 Full Upgraded Elegant Bathrooms . A Beautiful Unit with Open concept kitchen, living room with Clearview's. Luxury Kitchen With Backsplash & Top Of The Line European Appliances With Panel Ready Fridge Freezer, Dishwasher, Engineered hardwood floors + Window Blinds. Walking distance to VMC Vaughan Subway station connecting to downtown core , Major hwy 400 & 407 nearby , York University , YMCA . 24 hours Bus Service on Hwy 7 close to all amenities - IKEA Costco, Cineplex, Dave & Buster, LCBO, Major box stores, Grocery stores, Canada Wonderland, Cortellucci Vaughan Hospital And Vaughan mills. (id:53661)
220 Barrie Street
Bradford West Gwillimbury, Ontario
Step into timeless character in this home and workshop paradise! This two-story century home is ideally located close to schools, parks, and all the amenities Bradford has to offer. Set on a fenced lot with mature trees this unique property displays historic elegance. A paved single driveway leads to not one but two garages, plus an additional outbuilding offering two extra parking spaces or storage. The south side garage is a single-car unit with an insulated loft, concrete floor, separate hydro panel perfect for a workshop or studio. The north side garage is a double-car, fully insulated and heated space featuring floor heating, a spray booth, hot water heater, (owner-built return air system). Ideal for hobbyists . Inside the home, you'll find hardwood floors and some distinctive trim that reflect its century-old heritage. A large kitchen with skylights and walkouts to two porches - ideal for entertaining or enjoying your morning coffee. Main floor 3-piece bath with skylight and walk-in shower. Dining room with a charming garden window and hardwood flooring leading to the the living room. The beautiful den boast ornate wood paneling, built-in shelving, and a cozy woodstove . Spacious upper level primary bedroom with hardwood flooring. Two additional bedrooms, both with hardwood-one with a walk-in and skylight. 3-piece upper bathroom with tub and skylight. Additional features include a garden shed and multiple porch spaces perfect for relaxing or gathering with family and friends. This one-of-a-kind property offers a rare combination of historic charm and man cave bliss. Ready and waiting for your ideas, TLC and upgrades. Imagine the possibilities here for your family. (id:53661)
6 Coldstream Crescent
Richmond Hill, Ontario
Welcome to a rare gem in the heart of Richmond Hill. This beautiful home nestled in one of the most desirable neighbourhoods, offers the perfect balance of luxury, family-friendly charm, and unparalleled convenience. This exquisite property is designed for comfortable living and entertaining, with a spacious layout to suit your every need. This property offers the perfect blend of serenity, privacy and peaceful surroundings, making it a haven for families, professionals, or anyone looking for a cottage oasis within a vibrant community to call home. Whether you're hosting a lively dinner party, unwinding in your tranquil backyard, or enjoying the neighbourhood amenities, this home truly has it all. Don't miss the opportunity to make this exceptional property your own. Schedule your private tour today and experience first handthe beauty and functionality of this incredible home! Bright and spacious design, Four spacious bedrooms on second floor. Eat-in Kit W/Granite Counters & W/O to a private Oasis with Fabulous Deck, Gazebo & Fenced Landscaped Yard 85' At Rear! (id:53661)
301 - 11611 Yonge Street
Richmond Hill, Ontario
Welcome to The Bristol Condos, a modern residence nestled in the vibrant heart of Richmond Hills Jefferson neighbourhood. This bright, beautiful, and turnkey condo is move-in ready and is perfect for enjoying! The absolutely stunning 2-bedroom, 2-bathroom unit with 2 balconies features an abundance of natural light and faces tranquil courtyard views, offering a serene escape from the city's hustle and bustle. ** east-side exposure **courtyard views ** functional open-concept layout ** living room walks out to an open balcony ** upgraded kitchen with tall cabinets, stainless steel appliances and quartz countertops with breakfast bar ** primary bedroom with potlights, additional extra large wall-to-wall wardrobe organizer, 4-piece ensuite and balcony ** secondary bedroom with potlights and a large closet. **Building permits for EV charger installation with approval. Enjoy exceptional amenities, including underground visitor parking, a party room, an exercise room, a spacious 8th-floor rooftop patio, BBQs, bike storage, a guest suite, and concierge service. With easy access to the Viva bus and Gormley/King GO Station, you can enjoy stress-free connections to Union Station. Quick routes to Hwy 404 and Hwy 400 make commuting a breeze. And with Towerhill Plaza just a 5-minute walk away, you have all your everyday essentials at your doorstep. Live just 3km from beautiful Bond Lake, where city energy meets lakeside calm for the perfect lifestyle balance. Belongs to the following schools' boundaries: Trillium Woods Public School, Beynon Fields Public School F.I., Richmond Hill High School, King City Secondary School F.I. and Alexander Mackenzie High School (Art and IB programs). (id:53661)
5015 - 195 Commerce Street
Vaughan, Ontario
Welcome to Festival Condos, Brand New 1 Bedroom + Den Corner Suite on the 50th Floor with Stunning Views!Live above it all in this gorgeous 550 sq. ft. (interior) London model suite with two balconies at 195 Commerce St in Vaughan's vibrant new downtown, steps from VMC Subway Station. Perched on the 50th floor, this brand-new, never-lived-in unit offers gorgeous North and east views from the living room balcony and East and South views from the bedroom balcony all the way to the CN Tower and Toronto skyline.Enjoy a functional open-concept layout with laminate flooring throughout and a modern European-style kitchen featuring: Premium two-tone white & light wood cabinetry, Quartz countertops, Marble-look full-height backsplash, Built-in stainless steel appliances (cooktop, microwave, oven, fridge, dishwasher) Deep under mount sink with pull-down faucet, in-suite washer/dryer, and a spacious bedroom with large windows with lots of natural light. Building Features at Festival Condos:24/7 Concierge & Security, World-class fitness centre, Outdoor terrace with BBQs & lounge seating, Party room & social lounges, Media room & game room, Guest suites, Pet-friendly amenities, Visitor parking. Location Highlights: Located in Vaughan Metropolitan Centre (VMC) one of Canadas fastest-growing urban hubs, Steps to VMC Subway & Bus Terminal, Minutes to Highways 400, 407, and 7. Walk to Cineplex, IKEA, Costco, Vaughan Mills, and trendy restaurants & cafes, Close to York University, new parks, and the YMCA. Perfect for young professionals or couples looking to live in a connected, stylish, and growing urban neighbourhood. (id:53661)
Main Floor - 22 Pineway Avenue
Georgina, Ontario
Main Floor: Don't Miss This One!! Must See!! Spacious over (+1100sq.ft) 2Bdrm, Open-Concept Bungalow, Lots of Natural Light, Lots of Parking, Steps to Lake Simcoe. Comfort and Convenience in a Desirable Location with Easy, Close & Free Access to Lake Simcoe, Cook's Bay and Glenwood's Beach Park. Bright, Super-Clean, Open-concept Living Space with Large Windows that fill the Home with Natural Light. The Large Kitchen and Living Room has plenty of counter space, perfect for meals and entertaining. The spacious Master Bedroom is a serene retreat, with a contemporary New Bathroom offering a Clean, Stylish Design with a tub/shower combination and ceramic tiles. Enjoy the ease of use Laundry facilities located right in the basement, plus extra storage space. The provides all the comforts of a modern home, ideal for a professional Couple or growing Family :). This is an excellent opportunity for AAA Tenants! (id:53661)
1023 - 7950 Bathurst Street
Vaughan, Ontario
Newly Built Beautiful 2 Bedroom 2 Washroom Condo For Lease At Thornhill Prime Location Bathurst/ Centre, Walking Distance To Walmart, Winners, No Frills & Restaurants, Easy Access To TTc & HW7, Park & Recreational Area; Amazing Building Facilities: Gym, Play Room, Party Room, Guest Accommodation & BBq Area (id:53661)
Bsmt - 22 Pineway Avenue
Georgina, Ontario
Don't Miss This One!! Must See!! New Prof. Renovated ($$$Top to Bottom) Spacious Basement Apart, w/1Bedroom and over 1100Sq.ft. of Living Space. Large Windows with Lots of Natural Light, does not feel like a Basement. Plus Two (+) 2Bdrms Could be Added if Needed, at an Extra Charge. Featuring an Open-Concept Design, Private Entrance, Private Backyard, Steps to Lake Simcoe & 2 Car Parking. Comfort and Convenience in a Desirable Location with Easy, Close & Free Lake Access. Bright, Super-Clean, Open-concept Living Space with Large Windows that fill the Home with Natural Light. The Modern Kitchen is complete with nice appliances and plenty of counter space, perfect for meals and entertaining. The spacious bedroom is a serene retreat, with a contemporary New Bathroom offering a Clean, Stylish Design with a tub/shower combination and ceramic tiles. Enjoy the ease of Private In-Unit Laundry facilities located right in the basement, plus extra storage space. The professionally finished basement apartment provides all the comforts of a modern home. This is an excellent opportunity for AAA Tenants! (id:53661)
216 - 115 Bonis Avenue
Toronto, Ontario
Retirement living begins - welcome to Shepherd Gardens! Make new friends and enjoy plenty of great resort-like amenities in this 65+ independent lifestyle building with indoor pool, restaurant, hair salon, chapel, gym - the list goes on! Many organized events year-round for the social butterfly. Clean, bright and spacious unit is ready to move in. A downsizers dream large 2-bedroom layout with lovely solarium. Cluster Care support and 24hr handyman service available in building. Oversized primary bedroom with walk-in closet and 4pc ensuite bath with tub cutout for accessibility. Newly renovated 2nd bathroom with low-profile walk-in shower! Wheelchair accessible building - safe and functional layout. Impressive private gardens. Dont miss this one. Monthly fees include property tax: $883.39+$147.18=$1030.57 per month. Ensuite laundry with W/D and freezer. Rough-in for dishwasher. Sprinkler system. BBQ area for your enjoyment. (id:53661)
85 Holtby Court
Scugog, Ontario
Beautiful bungalow! This model home replica (The Cavendish) in Courts of Canterbury was built by Geranium Homes in 2023. 3 bed + 2den + 3 bath, double car garage, has the most discerning upgrades (see attached list). Sturdy yet elegant brick and stone exterior, this house has great curb appeal. The sun soaked great room and joint dining room have unforgettable cathedral ceilings. The kitchen is magazine-worthy w/ floor to ceiling cabinetry and large extended kitchen island. The open concept floorplan with upgraded wide (pale) red oak floors draw the eye to the open green space easement, giving you direct access to The Centre, where activities are offered for all. S/S appliances, Caesar stone counters + seamless backsplash, 2 fireplaces, surround sound speakers, pot lights galore! Large primary bedroom has tray ceilings, W/I closet and a decadent spa-like bathroom with a soaker tub, glass shower, and double-sinks. Fully finished basement includes a 3rd bathroom, 2 dens with enlarged windows, a kitchenette for secondary fridge, additional electrical for secondary w/d. +++ Secondary fireplace, a cold cellar, high efficiency furnace, and HEV system. Become part of this unique highly desirable and active Adult Lifestyle community, with its renovated Centre where residents enjoy many activities, including walking trails and the heated pool overlooking Lake Scugog. 7 year Tarion Warranty is in effect. Move in now and enjoy the summer in beautiful Port Perry. Annual Fees for Canterbury $710 for 2025-2026 with a one time entrance fee of $500. (id:53661)
913 - 8 Lee Centre Drive
Toronto, Ontario
Monthly Rent Includes, Water, Hydro, A/C, Underground Parking, and full access to first-class Amenities such a Sauna, Indoor Pool, Games Rooms, Exercise Room.This bright and spacious condo apartment 2 bedrooms and 2 full bathrooms, features a functional layout, with a open concept living and dining area, modern kitchen, and in-unit laundry. The primary bedroom includes a private ensuite, and walk in closet.Located in a prime area of Scarborough, just minutes from Highway 401, Scarborough Town Centre, Lee Centre Park, and local shops including a pharmacy and salons. (id:53661)
226 Mcnaughton Avenue
Oshawa, Ontario
Welcome To 226 Mcnaughton Ave - Updated 3+3 Bedroom Bungalow With Income Potential. This Well-Maintained, All-Brick Detached Bungalow Offers A Practical Layout And Excellent Versatility Perfect For First-Time Buyers, Families, Investors, Or Downsizers. The Bright Main Floor Features 3 Spacious Bedrooms, A Large Eat-In Kitchen, And A Separate Living Room, All Filled With Natural Light From Oversized Windows. A Separate Side Entrance Leads To A Fully Finished Basement Apartment With 3 Bedrooms, Its Own Kitchen, Laundry, And Living Space Ideal For Extended Family Or Rental Income. Property Features 3 Bedrooms On The Main Floor, 3-Bedroom Basement Apartment With Private Entrance, Separate Kitchens And Laundry On Both Level, Private Driveway And Backyard. Enjoy Easy Access To Hwy 401, Schools, Shopping, And Public Transit. Just A 5-Minute Walk To The Future Central Oshawa Go Station, Offering Excellent Commuter Convenience And Long-Term Investment Value. A Solid, Well-Located Bungalow With Flexible Living Space And Rental Potential. An Exceptional Opportunity In One Of Oshawa's Most Accessible Neighbourhoods. (id:53661)
728 - 68 Abell Street
Toronto, Ontario
Well Maintained 2 Bedroom 2 Bathroom Condo Situated In The Highly Sought After Queen West Neighborhood! Perfect For Work From Home Or For First-Time Buyers Looking For Fantastic Space. Open Concept Modern Kitchen, Dining Room And Living Room W Floor To Ceiling Windows And A Walk-Out To The Private Balcony. L Shape Kitchen With Stainless Package. Primary Room Features With 3 Piece Ensuite. The Bedrooms Are On Either Side Of The Unit Allowing For Privacy And Noise Minimization. In-Suite Laundry. Includes 1 Parking. Enjoy Fantastic Amenities, Including A Fitness Center, Party Room, Rooftop Terrace With BBQ's And 24-Hour Concierge Services. Walking Distance To The Lake, Trinity Bellwoods Park, Liberty Village, Restaurants, Parks, Schools. 24 Hour Streetcar Just Steps Away. (id:53661)
1713 - 16 Yonge Street
Toronto, Ontario
Welcome To The Highly Sought-After Pinnacle Centre At 16 Yonge Street Where Downtown Living Meets The Waterfront! This Spacious And Well-Laid-Out 1-Bed Condo Offers The Perfect Blend Of Comfort And Convenience In One Of Toronto's Most Vibrant Locations. The Large Bedroom Easily Fits A King-Size Bed And Features Ample Closet Space. Enjoy An Open-Concept Living/Dining Area With Floor-To-Ceiling Windows That Fill The Space With Natural Light And Offer Views Of The Cn Tower And City Skyline. Just Steps To The Financial District, Union Station, Scotiabank Arena, Rogers Centre, Waterfront Trails, Restaurants, Shops, And More. Enjoy World-Class Building Amenities Including A 24-Hr Concierge, Fitness Centre, Indoor Pool, Sauna, Guest Suites, Party Room, And More. Live, Work, And Play In The Heart Of Toronto Everything You Need Is Right At Your Doorstep! (id:53661)
4308 - 5 St Joseph Street
Toronto, Ontario
Luxurious Corner Unit With Amazing Unobstructed Views, Located In Heart Of Downtown, New Floor And Fresh Painting. Spacious W/ Open Concept Layout. Den Is A Separate Rm With Flr To Ceiling Window, Can Be Used As 2nd Bedroom, This Modern/ Chic & Historically-Designated Building Has It All, Great Amenities, Modern Kitchen, Steps To Wellesley Subway Station, U Of T, Ryerson, Bloor St Shopping. (id:53661)
7110 - 55 Cooper Street
Toronto, Ontario
Welcome to Sugar Wharf West Tower By Menkes, South East Breathtaking Lake View 2 Bed and 2 Washroom Unit, 847sf Interior and 107sf Balcony, Luxury Gold Collection Suite, Soaring 9' Ceilings, German Miele Appliances and Upgraded Kitchen. Excellent Location And Convenient, Close To All. Steps To George Brown, Park, Harbour Front, St. Lawrence Market, Farm Boy, Lcbo, Union Station, Financial District & Quick Access To Gardiner/QEW And Much More!! (id:53661)



