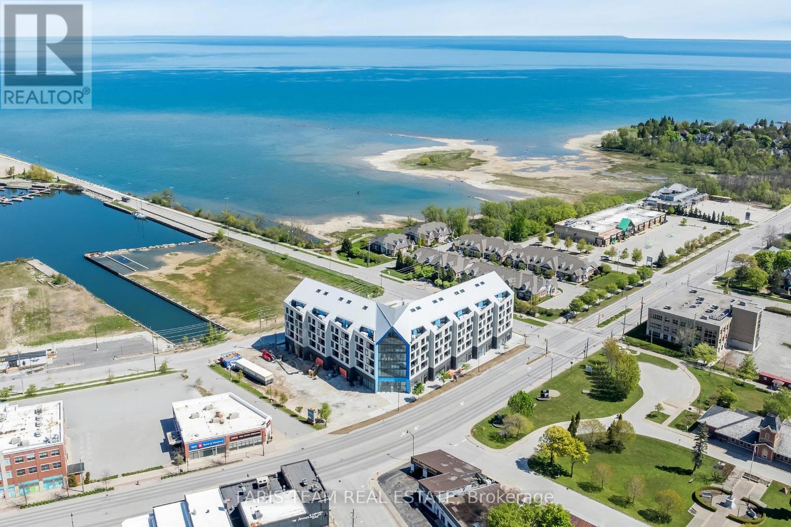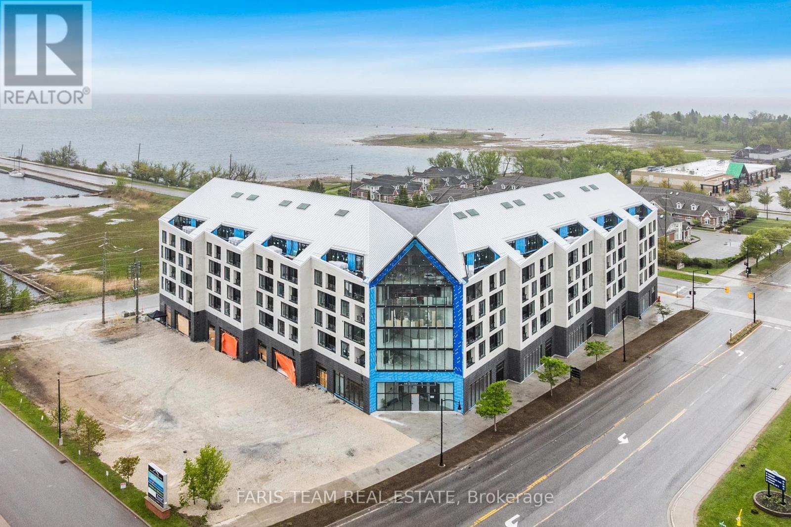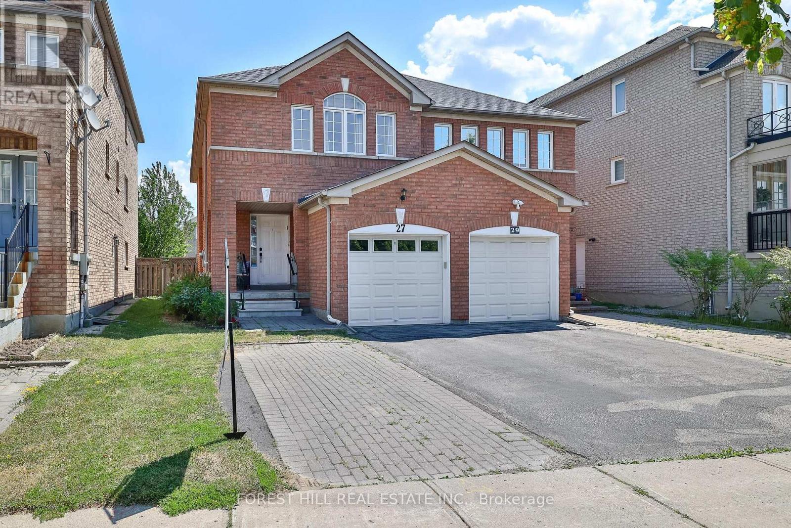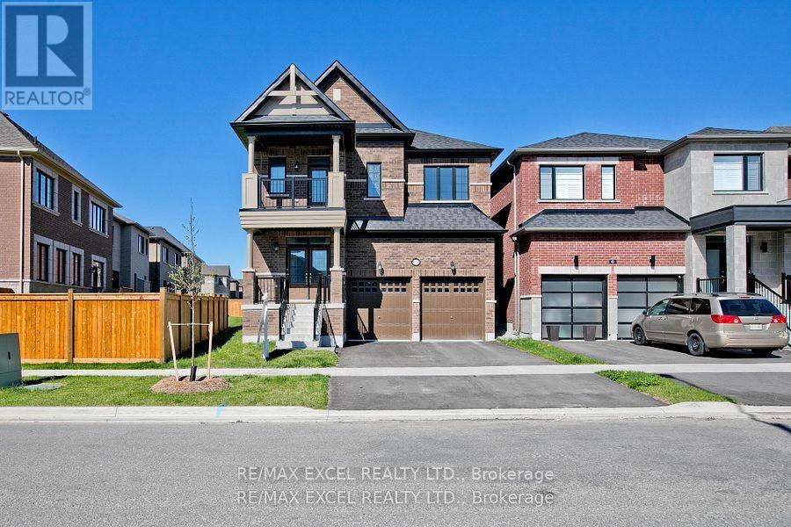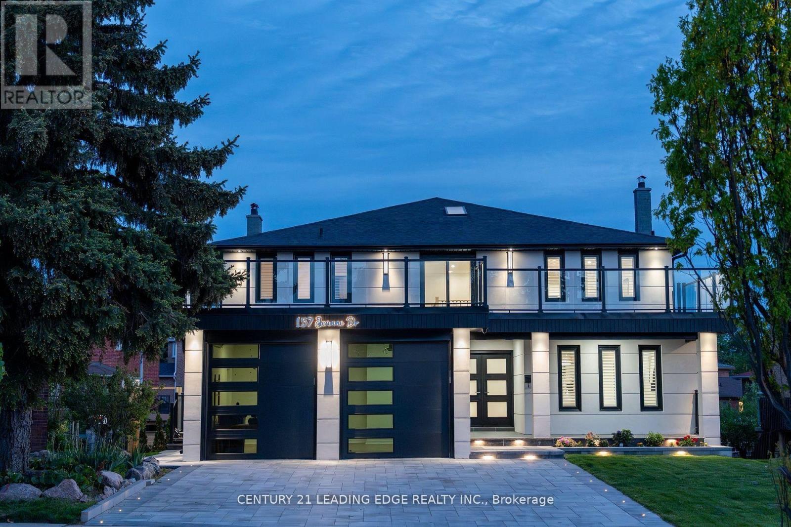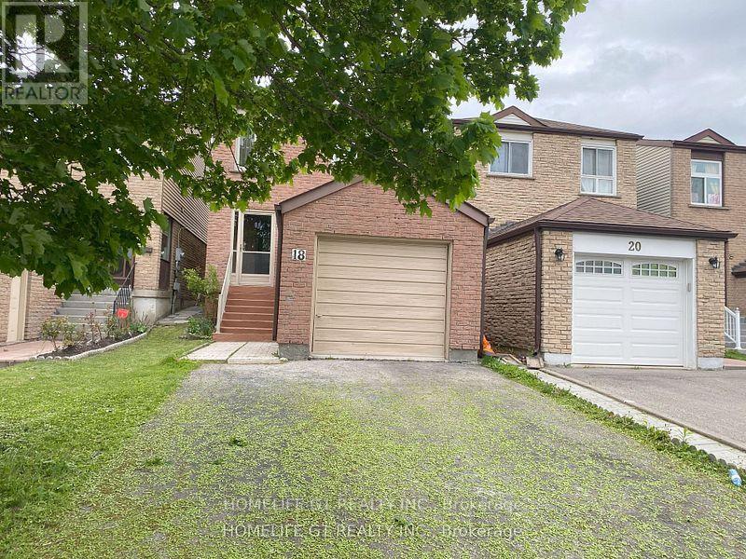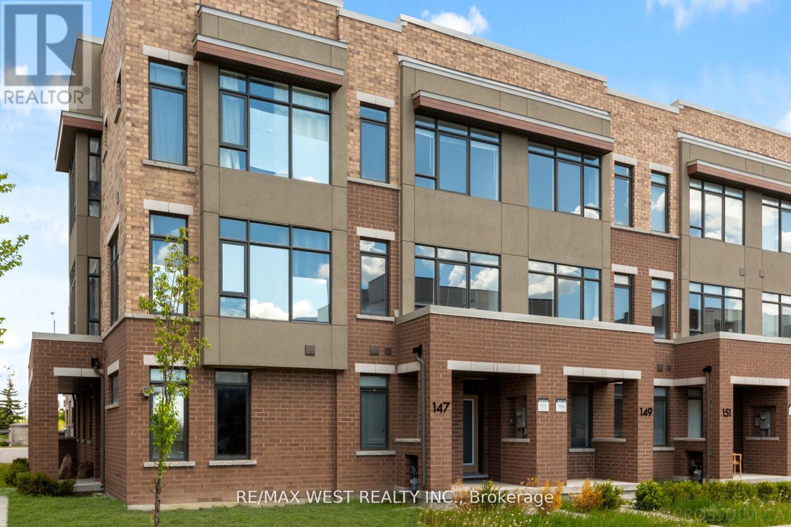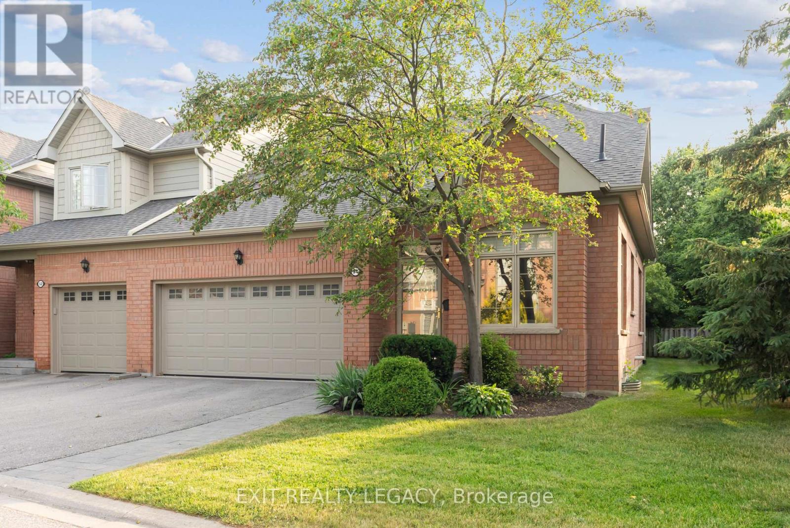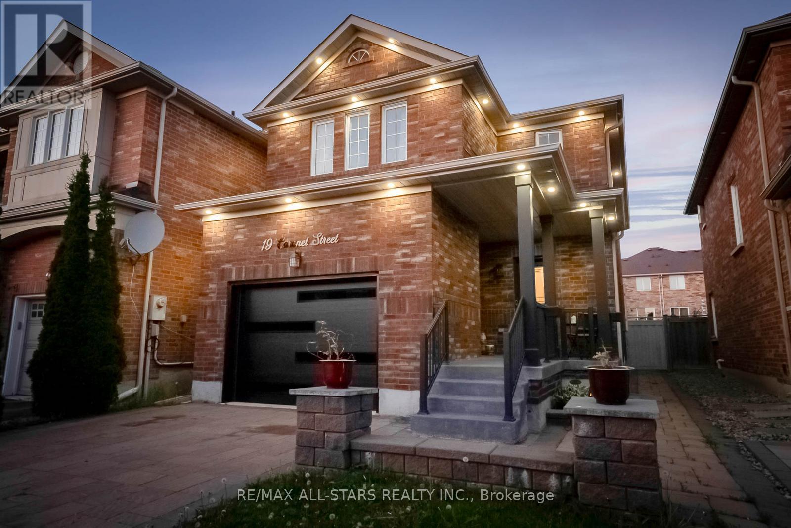53 Christy Drive
Wasaga Beach, Ontario
Top 5 Reasons You Will Love This Home: 1) This spacious home offers four generous bedrooms, three full bathrooms, including one in the basement, and the convenience of main level laundry, all situated on an expansive lot with room to grow and play 2) The heart of the home features quartz kitchen countertops, a newer central air conditioning unit, central vacuum throughout, and a partially finished basement that's ready for your personal touch, whether its a recreation room, guest suite, or home gym 3) Step outside to your own private retreat with a fully fenced yard, a cement patio with a natural gas barbeque hookup, a relaxing hot tub, and a covered gazebo that invites year-round enjoyment 4) Appreciate the four-car driveway providing plenty of parking, with the added benefit of being just a short walk to the soon-to-be-built elementary and secondary schools, perfect for growing families 5) Located just three minutes from Wasaga Beach's popular Beach One and nearby a Walmart and a Costco coming soon. 2,026 above grade sq.ft. plus a partially finished basement. Visit our website for more detailed information. (id:53661)
Unit 1 - 1307 River Road East Road
Wasaga Beach, Ontario
Don't miss out on this beautiful location, lower level 2-bedroom lower level apartment for rent. Separate entrance and walking distance to the beach. Very well-known location in the heart of Wasaga Beach, very easy to show. The property features an open-concept kitchen, two parking spots, and a shared backyard with the current owners. Must complete all mandatory paperwork for all applicants, *Rental App, Credit Check, Proof of employment & Cover Letter* Book your private viewing today!! (id:53661)
209 - 31 Huron Street
Collingwood, Ontario
Top 5 Reasons You Will Love This Condo: 1) Don't miss your chance to own one of the final remaining fully furnished suites at Harbour House, Collingwood's newest waterfront-inspired address, perfectly positioned just steps from the Harbour 2) This move-in ready gem offers a rare opportunity to skip the typical delays of new construction and start enjoying your new home immediately, whether you're downsizing, investing, or seeking a low-maintenance lifestyle by the water, this suite is the perfect fit 3) Inside, youll find a beautifully designed 791 square foot one-bedroom layout, complemented by a spacious 9x9 den, ideal for a dedicated home office, cozy reading nook, or inviting guest space 4) Enjoy the benefit of over $12,900 in premium upgrades, including a luxurious stone vanity in the bathroom, a stunning waterfall-edge kitchen island with matching backsplash, upgraded designer tile selections, high-end appliances, and sleek roller blinds throughout, all adding to the suites stylish and sophisticated appeal 5) To top it all off, your comfort is enhanced with a designated underground parking space, giving you year-round convenience and peace of mind791 above grade sq.ft. Visit our website for more detailed information. (id:53661)
325 - 31 Huron Street
Collingwood, Ontario
Top 5 Reasons You Will Love This Condo: 1) One of the last remaining opportunities to own at Harbour House, Collingwood's newest waterfront-inspired community, perfectly positioned steps from the Harbour 2) Skip the wait for new construction with this move-in-ready suite, offering immediate enjoyment of a thoughtfully designed space 3) Featuring 924 square feet of modern living, this bright two bedroom, two bathroom suite offers style and comfort 4) Unwind on your private balcony and take in the tranquil water views of Georgian Bay, adding a peaceful touch to your everyday 5) With designated underground parking included, your new home delivers the ultimate convenience with the charm of Collingwoods coastal lifestyle. 924 above grade sq.ft. Visit our website for more detailed information. *Please note some images have been virtually staged to show the potential of the condo. (id:53661)
609 - 31 Huron Street
Collingwood, Ontario
Top 5 Reasons You Will Love This Condo: 1) Discover one of the final penthouse opportunities in this striking Streetcar Developments residence, designed for those seeking a refined urban lifestyle 2) Spanning two thoughtfully designed levels, this 900 sq ft suite is elevated further by a private 100 sq ft terrace, perfect for morning coffee or evening cocktails 3) The open-concept main level flows effortlessly for entertaining, while the upper level primary retreat features a stunning skylight and a spa-worthy ensuite with double sinks, a glass shower, and a private water closet 4) Over $35,000 in curated upgrades bring luxury to every corner, stone counters in the bathroom, a waterfall-edge kitchen island, stylish tile work, top-tier appliances, a gas line for grilling, and sleek roller blinds throughout 5) Complete with underground parking included in the price, this penthouse offers the perfect mix of elevated design, everyday function, and prime city living. 900 above grade sq.ft. Visit our website for more detailed information. (id:53661)
211 - 31 Huron Street
Collingwood, Ontario
Top 5 Reasons You Will Love This Condo: 1) Don't miss your opportunity to own one of the final remaining suites at Harbour House, Collingwood's newest waterfront-inspired residence, ideally situated by the Harbour 2) Move-in ready, this rare opportunity lets you skip the long wait that typically comes with new construction and start enjoying your new home right away 3) This spacious 745 square foot one bedroom suite includes a generous 9'x9' den, perfect for a home office, reading nook, or cozy guest space 4) Thoughtfully upgraded with $12,900 in premium features such as a stone bathroom vanity, a waterfall-edge kitchen island with matching backsplash, upgraded tile selections, high-end appliances, and stylish roller blinds throughout 5) Your new lifestyle is made even easier with a designated underground parking space, combining comfort, convenience, and modern coastal living. 745 above grade sq.ft. Visit our website for more detailed information. *Please note some images have been virtually staged to show the potential of the condo. (id:53661)
27 Yellowood Circle
Vaughan, Ontario
Welcome to 27 Yellowood Circle, a bright and spacious 3-bedroom, 3-bathroom home in the heart of Vaughans desirable Thornhill Woods neighbourhood. This well-maintained property features an open-concept main floor with a large living and dining area, a functional eat-in kitchen with walk-out to a private deck and fenced backyard, and three generously sized bedrooms including a primary suite with ensuite and walk-in closet. The finished basement adds versatile space for a recreation room or home office. With a private driveway, attached garage, and convenient access to shopping, parks, schools, transit, and major highways, this home offers comfort, space, and an ideal family-friendly location. (id:53661)
1611 - 7890 Jane Street
Vaughan, Ontario
Modern urban living in the vibrant Vaughan Metropolitan Centre! This bright and modern 1-bedroom, 1-bathroom condo features 9' ceiling, floor-to-ceiling windows, and an open-concept layout designed for comfort and functionality. The kitchen comes equipped with built-in appliances, while the bedroom and front entry offer custom closet organizers for smart storage solutions. Step out onto the 102 sq ft balcony and enjoy a clear southeast view. Enjoy premium building amenities such as a state-of-the-art fitness center with an indoor running track, party room, and an outdoor terrace swimming pool. A rare bonus: this unit includes a parking spot and a locker an uncommon and highly desirable feature for 1-bedroom condos in the area. Unbeatable location just steps to the TTC subway and minutes from Costco, IKEA, Walmart, Vaughan Mills, York University, the YMCA, Canada's Wonderland, and various dining options. Easy access to Highways 400 & 407 along with the subway, makes commuting very convenient. Perfect for first-time buyers, professionals, or investors. Don't miss this rare opportunity in Vaughan's most connected neighborhood! Currently tenanted with the lease ending on August 15th, and the tenant open to extending the lease, offering flexibility for investors or end-users. (id:53661)
152 Maple Sugar Lane
Vaughan, Ontario
Prime Thornhill Woods Location | Backing Onto Park | Immaculate Home. Welcome to this stunning, meticulously maintained home in the heart of Thornhill Woodsbacking onto a serene park with no nearby neighbours for ultimate privacy. Owner-occupied and never rented, this property is in pristine condition and offers an ideal environment for families. Step inside to find rich dark hardwood floors on the main level, a bright modern white kitchen with custom countertops and backsplash, and an open-concept layout perfect for entertaining. Enjoy a fully interlocked backyard with no grass to cutideal for low-maintenance living. Features include: Three spacious bedrooms, all with ensuite or semi-ensuite access. Smooth ceilings and pot lights throughout.Gas fireplace and garage door access. Primary bedroom with a walk-in closet with built-in organizers and a large glass shower. Oversized windows throughout for an abundance of natural light. New window coverings and windows to be installed. Located on a child-friendly street and within walking distance to multiple parks, top-rated schools, library, community centre, and public transit. Minutes from highways, places of worship, and all essential amenities. This property is in immaculate condition and priced to lease. Landlords are respectful and looking for AAA tenants. (id:53661)
77 Red Ash Drive
Markham, Ontario
Beautiful Detached Home in the Highly Desirable Legacy Community Nestled in the sought after Legacy neighborhood and surrounded by the scenic Rouge Valley nature trails and lush golf course greens, this meticulously maintained home has been lovingly cared for by its original owner. Featuring a bright and functional layout with abundant natural light and large windows, the home boasts 9 ceilings and hardwood flooring throughout the main and second levels (excluding the kitchen, bathrooms, basement and laundry room). The open-concept kitchen is enhanced with upgraded quartz countertops and backsplash, and a walkout to a spacious deck, perfect for outdoor entertaining. The kitchen overlooks a warm and inviting family room complete with a cozy gas fireplace. The main floor also includes a renovated 2-piece powder room (2024) and a convenient laundry room with direct access to the garage. Family room with Gas fireplace. Upstairs, you will find four generously sized bedrooms, including a primary suite with a separate sitting area, walk-in closets with built-in organizers, and a beautifully renovated 4-piece ensuite (2024). The finished basement offers a large recreation area, an additional bedroom, and a 3-piece washroom, ideal for extended family or guests. Conveniently located close to Rec. Centre, shopping , Hwy 407, Costco, golf clubs, and a wide range of amenities. (id:53661)
50 Sir Gawaine Place
Markham, Ontario
This rare premium corner lot in Markham Village offers an exceptional opportunity for those seeking privacy, space, and endless possibilities. Corner lots of this size are hard to find, making it a unique property with room for customization or creating your dream outdoor space. Located on one of the most coveted streets, it provides the perfect balance of seclusion and accessibility, just minutes from top schools, parks, shopping, and transit. Inside, you'll find a spacious, open-concept layout with oversized rooms and sun-drenched windows that fill the home with natural light. The kitchen, featuring ample cabinetry and generous counter space, opens into a cozy family room perfect for casual meals or gatherings. The versatile layout includes a grand primary suite, currently combining two rooms but easily convertible back into four separate bedrooms. The fully finished basement offers even more living space, with a rec room, an additional bedroom, a full bathroom, and a wet bar perfect for overnight guests or a growing teenager. The outdoor space is equally impressive, with a fully fenced pool area, lush gardens, and a sprawling lawn perfect for kids, pets, or outdoor entertaining. The expansive lot also allows for future enhancements or home expansion. For those seeking something beyond the ordinary, this premium property presents a rare opportunity to own a standout home in the heart of town. (id:53661)
86 Princess Street
East Gwillimbury, Ontario
Step into this beautifully updated 2-storey home in the sought after community of Mount Albert. Offering 3 bedrooms and 3 bathrooms, this home features a modern kitchen with stylish finishes, an open concept living and dining area filled with natural light, and a stunning backyard oasis. Enjoy the outdoors in your large, private yard complete with a spacious covered deck (19ft x 12ft) ideal for entertaining or unwinding in peace. Home also features partly finished basement with 3 piece, perfect hangout for the kids. Located just a short walk to schools, charming local restaurants, and scenic walking trails, this home combines comfort, convenience, and a true sense of community. A must see! (id:53661)
4 Yarl Drive
Markham, Ontario
Elegant Detached House Just Over 2 Year New Home In The Prestigious Victory Green Community At 14th Ave & Middlefield, Markham. Just Under 2500 Sf(2431 Sf)Situated On A Premium Pie-Shaped Lot, This Elegant Home Features Double French Doors, 9-Ft Smooth Ceilings On Both Main And Second Floors, And A Spacious Open-Concept Layout.Brand New Hardwood Floor In Bedrooms ,The Gourmet Kitchen Boasts Quartz Countertops, Stainless Steel Appliances, Extended Cabinetry, A Deep Sink, And An Upgraded Center Island With Breakfast Bar. Enjoy 4 Spacious Bedrooms And 4 Bathrooms, Including A Large Primary Suite With A Spa-Like Ensuite And Walk-In Closet. Laundry Is Conveniently Located On The Second Floor. Separate Side Entrance To The Basement Offers Great Rental Potential. Loaded With Upgrades: Crystal Lighting In Living, Family, And Kitchen Areas, LED Lights, Central Vacuum System, Upgraded Stairs And Railings, Gas Fireplace, AC, Ventilation System, And Existing Zebra Blinds. Includes 200-Amp Panel With Rough-In For EV Charging And Security Cameras. Close To Community Centre, Costco, Markville Mall, Hwy 407, Top Schools, Parks, Hospital, And More! (id:53661)
1011 - 38 Honeycrisp Crescent
Vaughan, Ontario
Fantastic 2 Year Old Condo Building by Menkes. 1 Bedroom + Den Unit With 1 Parking Spot (Owned), Large Balcony to Enjoy Unobstructed South-Facing View. Open Concept, Great Layout of living space. Spacious Den could be a Second Bedroom/Office. 9 FT Ceilings, Ensuite Laundry, Stainless Steel Kitchen Appliances Included. Backsplash and Stone Counter Tops. Amenities To Include A State-Of The-Art Theatre, Party Room With Bar Area, Fitness Centre, Lounge And Meeting Room, And Much More. Steps Away From Vaughan Metropolitan Centre TTC Subway, Viva, YRT & Go Transit Hub. Easy Access To Hwy 7/400/407, YMCA, York University, Seneca College, Banks, Ikea, Restaurants. A master planned vibrant community full of life and well connected to downtown Toronto! (id:53661)
157 Jeanne Drive
Vaughan, Ontario
Exquisite Custom Luxury Residence on 11,119+ Sq.Ft Of Land In Prestigious Woodbridge! Set On Rare 60 X 180 Ft Lot (Widening To 100Ft), Boasting 4900+ Sq.Ft of Fully Redesigned Interior & Exterior Luxury Masterpiece Crafted For Opulent Living & Entertaining. Main Flr Feat: Skylights, Quartz Counters, Lrg Eat-in Kitchen, S/S Appl, , Custom Wall Units, Potlights, Smooth Ceilings, Hrdwd & Porcelain Flrs, 2 Electric Fireplaces, 3 Pc Pwdr Rm, Mud rm W/Sep Laundry + & Side Entrance + Fin Vinyl Flr in Garage 2nd Flr: 4 Spacious Bdrms W/Ensuites. Prim W/6Pc Spa Ensuite, Soaker Tub, Glass Shower. W/O Bsmt W/Sep Ent: 2 Bdrms, Elec FP, Porcelain Bar Island, Wine Cooler, Sauna , XL Cold Rm, Lndry, BathIdeal In-Law/Incm Ste. Ext: Stucco/Brick, Expansive Front/Rear Composite Decks W/Glass Railings + Lighting, Interlock, Potlights, Cam Sys, Pathway Lighting. Located On Quiet Cres W/Wide Lots, Near Humber River Trail, Boyd Park, Kortright, Natl GC, Min To Subway & YorkU. A Rare Blend Of Opulence, Serenity & Versatility. **Brand New Installed: Windows, California Shutters, Doors, Roof, Plumbing, Soffits, Fascia, Gutters, Downspouts, Fenced Yard, Stained Bricks + Stucco Exterior, Porch, Landscaping, Soffit/Pathway Lights, 2 New Kitchens, 1 Bar, 2 Wall Units, 6 New Baths, Glass Railings, Baseboards, Trims, Drywall, Insul, Attic Insul, Furnace, CAC, 200 AMP Panel, Paint, Custom B/I Closets.** (id:53661)
1 - 457 D'arcy Street
Newmarket, Ontario
This isn't your average apartment this is loft living with serious character in a beautifully restored and completely renovated 1865 heritage building. With 12-foot soaring ceilings, exposed brick, oversized windows, and a modern open layout, this 2-bed, 2-bath space strikes the perfect balance between historic charm and stylish modern updates. The kitchen and bathrooms are sleek and fresh, and the entire space feels airy, bright, carpet-free and ideally suited for both relaxation and entertaining. Top-Rated Brand New Appliances. Exclusive in-Suite Laundry Machines. Parking, Snow Removal and Lawn Maintenance Included! Best of all, you are in the heart of downtown Newmarket's entertainment district just steps from coffee shops, breweries, bars, and top-rated restaurants. Enjoy walkable, vibrant living with character. Its also a short walk to historic Main Street, Fairy Lake Park, and live entertainment, and conveniently close to public transit, the GO Train, schools, Southlake Hospital, Highway 404, and other key amenities. (id:53661)
18 Laurel Valley Court
Vaughan, Ontario
Welcome to this beautifully updated 3+1 bedroom, 3-bathroom home where comfort meets style and function. Step into the heart of the home a stunning, modern kitchen featuring tall, rich dark cabinetry, a spacious pantry, elegant valance lighting, granite countertops, stylish backsplash, and large porcelain tiles that flow seamlessly throughout the main level. Bathed in natural light and enhanced by thoughtfully placed pot lights, the space offers a warm, inviting atmosphere perfect for entertaining or relaxing with loved ones. Mudroom provides the perfect transition space. Enjoy peace of mind with recent upgrades, including recently Professionally painted, new carpet on stairs, new Rangehood. The finished basement with a separate entrance from Garage includes an additional bedroom and bathroom ideal for an in-law suite or a potential income-generating rental. Located within walking distance to schools, parks, retail plazas, scenic trails, major highways, GO Station, and public transit (York & TTC). This home brings every convenience to your doorstep. With room for everyone and everything you need to create lasting memories, this home is ready to welcome you! (id:53661)
Lower - 1343 Harrington Street
Innisfil, Ontario
Brand New 2-Bedroom Basement Apartment in Lefroy, Ontario. This gem is bright and spacious brand-new basement apartment located in the sought after neighbourhood of Lefroy. This beautifully finished unit features two generously sized bedrooms, a modern 3-piece washroom, and laminate flooring throughout. Enjoy the airy feel of high ceilings, pot lights, and large windows that fill the space with natural light. The open-concept modern kitchen comes complete with sleek cabinetry and stainless steel appliances. In-suite laundry offers added convenience. The apartment also boasts a private, separate walk-up entrance for added privacy.1 parking spot. Just minutes from Highway 400, Innisfil Beach Road, shopping centers, grocery stores, parks, and schools, this home offers the perfect balance of comfort and accessibility. Looking for respectful tenants who will treat this property like their own and enjoy calling it home. (id:53661)
147 Salterton Circle
Vaughan, Ontario
Modern & Luxury 4 Bedrooms Townhouse With 2-Car Garage By Aspen Ridge Located In Pristine Maple Community close To Maple Go-Train Station! Modern Kitchen With S/S Appliances, Breakfast Bar And Granite Counter. This Beautiful townhouse features a thoughtfully designed open concept layout with 9' ceilings throughout! Modern Eat In Kitchen W/Island & Granite Counter Top Walks out to Huge Outdoor PatioGround Level Office/Bedroom With Ensuite 3pc Bath! Direct Access to Garage! Steps away from the Maple GO station, public transit, Walmart, Rona, Marshalls, various shopping outlets, walk in clinics/Medical building, schools, parks, Eagles Nest Golf Club and an array of amenities. (id:53661)
54 Louisbourg Way W
Markham, Ontario
Stunning Bungaloft in Private Gated Swan Lake Community A Must See! Welcome to this beautifully maintained Emily floorplan model offering over 2000 sq ft above grade living space plus over 1300 sq.ft. in the fully finished basement perfect for guests or a caregiver, located in a much sought-after gated Swan Lake Community. This home exudes charm and elegance with soaring cathedral ceilings, an abundance of natural light, and other architectural details.The open-concept living/dining room walks out to a spacious private deck, with awning & BBQ hookup, and a fully fenced backyard perfect for entertaining or sitting in tranquility with nature. Inside, you'll find a generous main-floor primary suite perfect for a king-sized bed, with a newly renovated 5 piece onsuite with double vanity, walkin shower, soaker tub, and walkin closet. Stylish finishes throughout, plus a main floor laundry area, powder room, and a versatile loft space ideal for a home office, guest suite, reading nook, and/or a combination of all three! Additional features include a 2-car garage, kitchen with granite countertop and stainless steel appliances, pantry, and sunny breakfast nook. The main floor living and dining rooms offer cathedral ceilings, 2-storey height windows with custom blinds, and a gas fireplace. The huge loft area overlooks this spacious living area! The fully finished basement offers an open concept recreation room with kitchenette, and a bedroom with 4 piece bathroom and walkin closet. This home is the perfect blend of comfort, luxury, and style. The Swan Lake Community offers tons of wonderful amenities such as, indoor pool, 3 outdoor pools, pickleball and tennis courts, library, parks and walking trails, pet friendly (with restrictions), Rec Center, party room and so much more. Close to public transit, hospital, schools and shopping centers. Don't miss the opportunity to make this exceptional bungaloft your dream home! (id:53661)
19 Coronet Street
Whitchurch-Stouffville, Ontario
This beautifully updated 4-bedroom, 4-bathroom home offers approximately 2,500 sq ft of thoughtfully designed living spaceperfect for growing families, up sizers, or even down-sizers seeking style, space, and convenience in a warm, family-friendly neighbourhood.Tucked away on a quiet street, the home welcomes you with a professionally interlocked driveway that fits up to 4 cars offering both curb appeal and practicality. Step inside to discover a bright, open-concept layout enhanced by pot lights and rich hardwood flooring. The main level flows seamlessly from the spacious dining area into a modern eat-in kitchen, ideal for everyday meals or effortless entertaining. Enjoy backyard views and abundant natural light, creating a warm and connected feel throughout.A cozy family room with a stylish accent wall adds charm and character, making it the perfect spot to unwind or gather with loved ones. Upstairs, you'll find four generous bedrooms bathed in natural light, including a serene primary suite complete with a walk-in closet and elegant en suite. A second full bathroom serves the additional bedrooms, making the upper level both functional and family-ready.The finished basement extends your living space with a versatile recreation room, a full 4-piece bath, laundry area, and ample storage perfect for a home gym, guest suite, or playroom.Situated within walking distance to top-rated schools Harry Bowes & St. Brigid, local parks, splash pads, and an outdoor skating rink, plus just minutes from Stouffville's vibrant Main Street, this home truly offers the complete package: comfort, convenience, and community. (id:53661)
26 Niles Way
Markham, Ontario
Welcome to Johnsview Village. A rare offering of one of the largest townhouses 1285 square feet. 3 Bedrooms, Eat- in Kitchen, Large Living and Dining Room. Fully Fenced Backyard with Access Gate to Bayview and John St. Owned Gas Furnace 2013, Gas Hot Water Tank, & Central Air Conditioning. (id:53661)
903 - 185 Deerfield Road
Newmarket, Ontario
Welcome to The Davis Condos, where luxury meets convenience in this immaculate and bright executive suite with HUGE wrap-around balcony. This amazing space boasts 2 airy bedrooms each with double wall closets and full floor-to-ceiling windows with roller-blinds. The unit also includes 2 upgraded bathrooms, and a versatile den - perfect for working-from-home. The modern kitchen features stainless steel appliances; fridge, range-oven, microwave hood-vent, & dish-washer. Enjoy the comforts of living and entertaining with the eat-in centre-island and open-concept dining / living space with floor-to-ceiling windows & patio doors access to the huge wrap-around corner balcony!! Enjoy ensuite laundry with stacked Washer-Dryer neatly tucked away in the front entrance area. You will be amazed by the many floor-to-ceiling windows and sliding doors flooding the space with natural light with its south-east exposure. Step onto the expansive wrap-around private balcony to enjoy breathtaking south-east views of Newmarket. Added perks include an underground parking spot, locker, and bicycle locker. Situated in central Newmarket, this suite offers wonderful proximity to Upper Canada Mall, public transit, schools, and parks. Building amenities abound with guest suites, a party room, 5th-floor outdoor BBQ terrace, visitor parking, gym/exercise room, pet-wash station, workshop and an outdoor children's' play-park. (id:53661)
70 Linden Lane
Innisfil, Ontario
Welcome to 70 Linden Lane a beautifully maintained Monaco model offering 1,218 sq. ft. of bright and comfortable living space in the sought-after adult lifestyle community of Sandycove Acres South. This spacious 2-bedroom, 2-bathroom home features a well-designed layout with an open-concept living and dining area, perfect for everyday living and entertaining.Just off the dining room is a charming four-season Muskoka room, which leads to a large covered deck an ideal space to enjoy the serene backyard and surrounding nature year-round.The guest bedroom is conveniently located next to a separate 4-piece bathroom with in-suite laundry. The spacious primary bedroom includes a 3-piece ensuite and a walk-in closet, filled with natural light.Furnace replaced in January 2025.Enjoy a vibrant, active community with access to two heated outdoor saltwater pools, multiple community halls, a games room, fitness centre, shuffleboard and pickleball courts. Located minutes from Lake Simcoe, Innisfil Beach Park, Alcona, Barrie, Stroud, and Hwy 400.Monthly fees: $855.00 (land lease) + $157.84 (property taxes) = $1,012.84 total.Dont miss your chance to own this warm, move-in-ready home book your private showing today. (id:53661)




