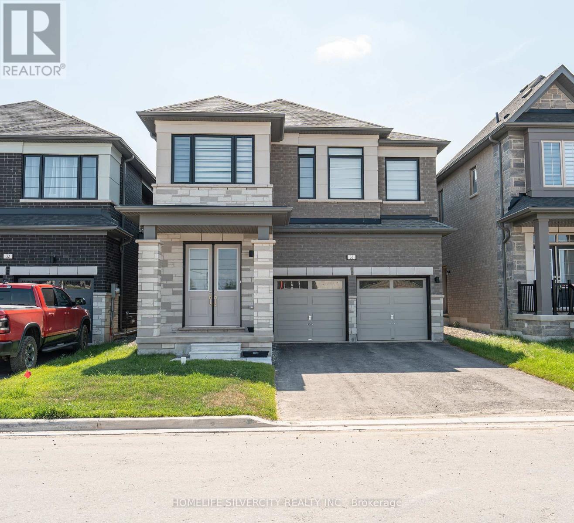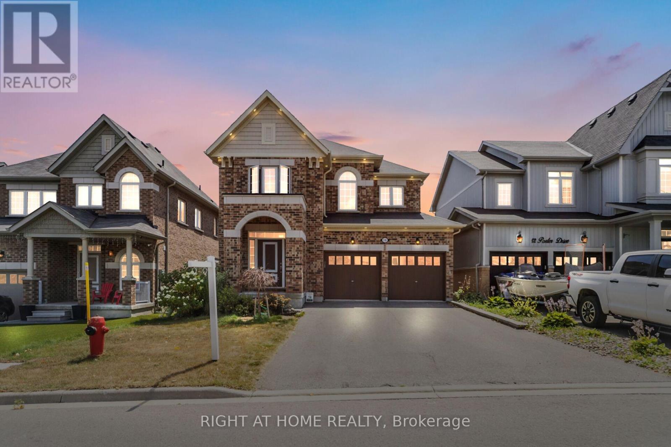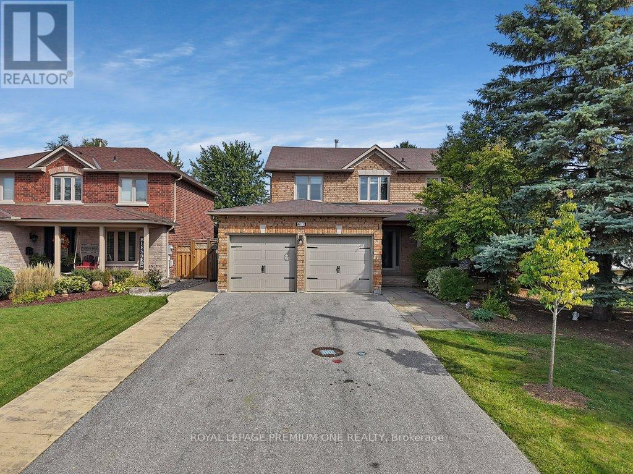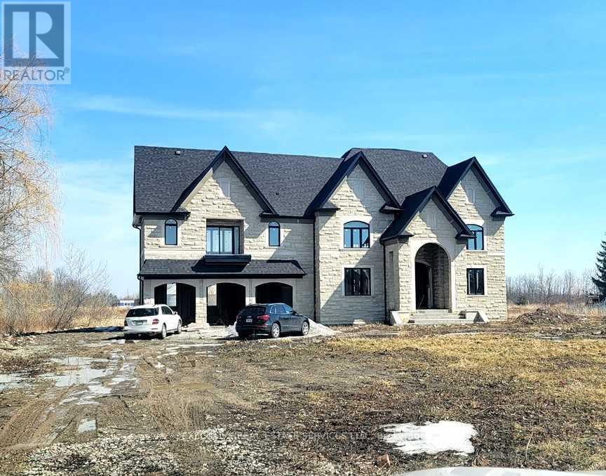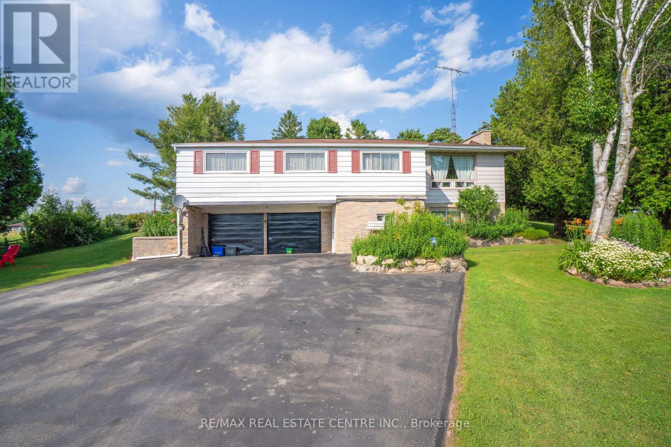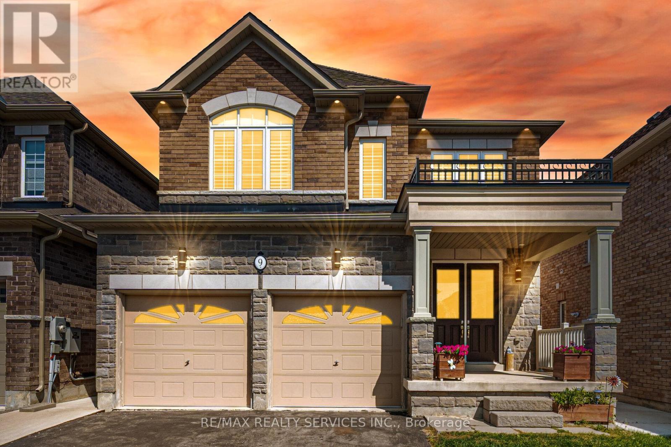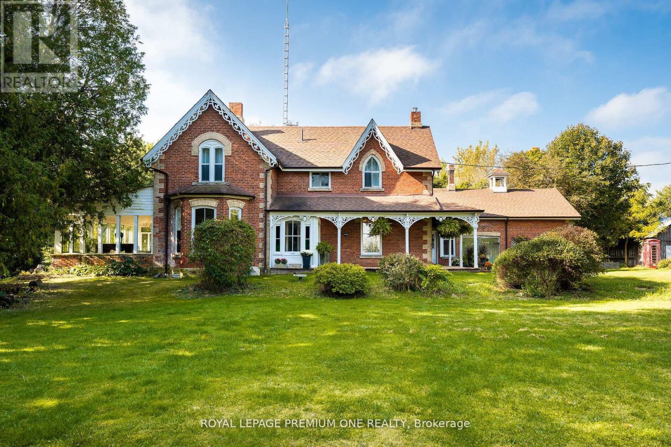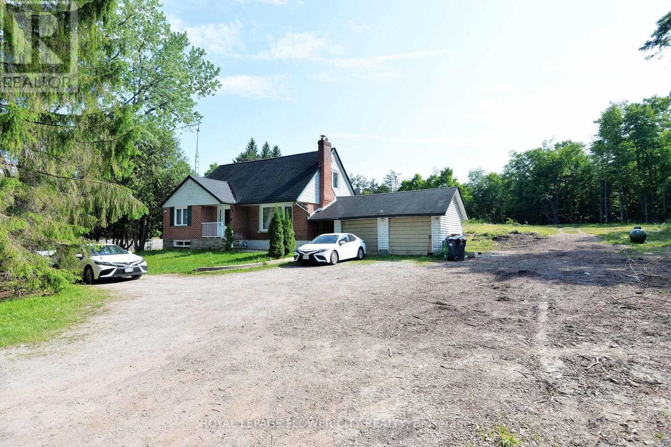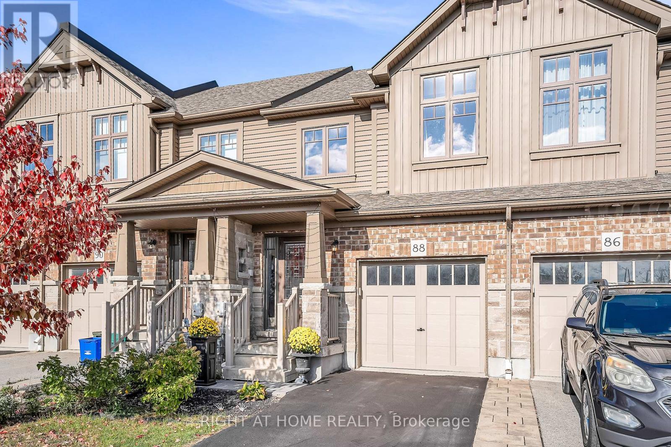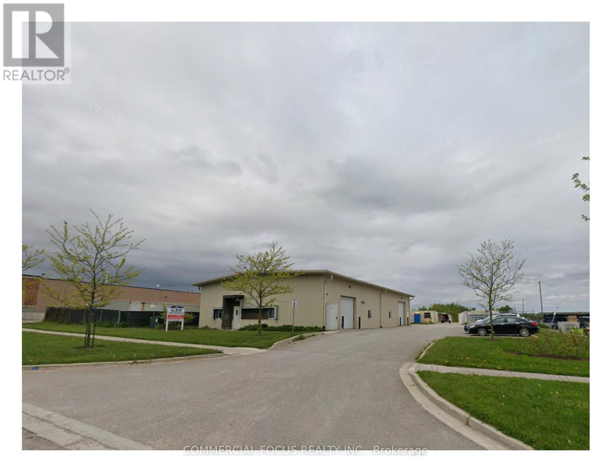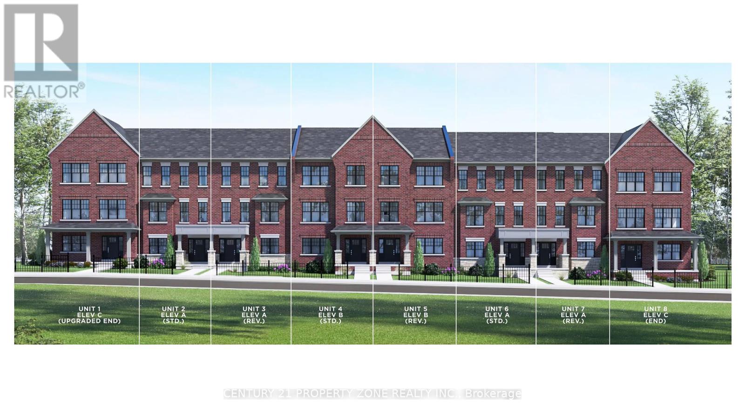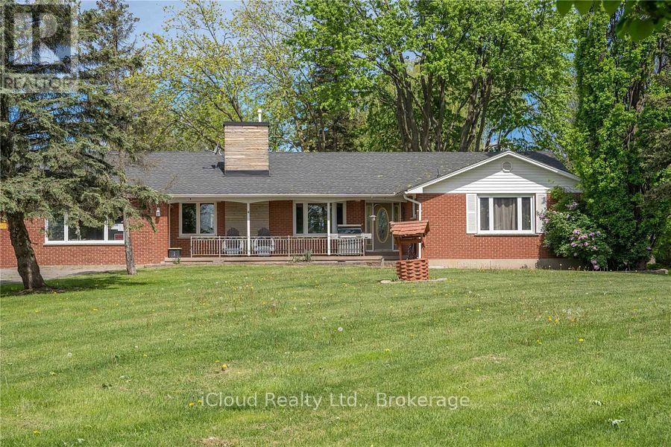30 Orr Avenue
Erin, Ontario
Don't miss this fantastic opportunity to own a beautiful 4-bedroom, 3.5-bathroom! detached home in the sought-after Erin Glen Community. Double door entry with extended 8 foot height, All exterior door solid wooden with 8 foot height. coffered ceiling in family room! Granite counter top with extended kitchen cabinets! unspoiled basement with 200 amp upgraded electric panel! Show with confidence you will not be disappointed! taxes are yet to be assessed! (id:53661)
10 Porter Drive
Orangeville, Ontario
Welcome to this stunning all-brick, 4-bedroom, 2-storey detached home in the rapidly growing town of Orangeville. Freshly painted, this impeccably maintained property is move-in ready. The main floor features a perfect blend of hardwood and tile flooring, leading you through a bright, open living and dining area, a spacious kitchen with a central island, granite countertops, updated backsplash, and ample cabinetry. The breakfast area flows seamlessly into the inviting family room, complete with a cozy gas fireplace perfect for those cooler evenings. From the kitchen, sliding doors open to a peaceful, paved backyard with a wooden deck, ideal for outdoor dining and entertaining. Upstairs, you'll find 4generously sized bedrooms, 2 bathrooms, and a dedicated office space -- all completely carpet-free with beautiful laminate flooring. The primary suite offers a walk-in closet, large windows, and a luxurious 5-piece ensuite with a quartz countertop. The additional bedrooms provide comfort and flexibility for family, guests, or hobbies. The spacious unfinished basement is equipped with a washer and dryer, water softener, and roughins for future customization. Outside, enjoy a double-car garage with a remote-operated door and a driveway that accommodates up to 4vehicles. Pot lights highlight the homes exterior, and the fully fenced backyard provides privacy and security. Located in a quiet, family-friendly neighbourhood, this home is close to excellent schools, restaurants, local shops, and community center. (id:53661)
417 Kingsview Drive
Caledon, Ontario
This attractive and meticulously maintained 4-bedroom, 4-bathroom home offers approximately 2,500 sqft of comfortable living space designed with family in mind. Step inside to find a bright and inviting main floor featuring a large sun-filled family room, an oversized dining area perfect for entertaining, and a sleek upgraded kitchen with a modern island and walk-out to your private backyard retreat. A spacious home office and practical mudroom with direct garage access add both function and convenience to everyday living. Upstairs, discover four generously sized bedrooms, including a stunning primary suite with a newly renovated 3 pc ensuite, plus a second beautifully updated bathroom. The lower level is fully finished with a brand-new kitchen, bathroom, and expansive living area ideal for an in-law suite, teen space, or potential income opportunity. Outdoors, your very own backyard paradise awaits. Enjoy summers around the heated saltwater pool with safety cover, interlock patio, and plenty of room to host family and friends. Set in one of Boltons most sought-after neighbourhoods, this home is within walking distance to excellent elementary and secondary schools, recreation centres, and parks. Add in the spotless neutral décor, finished basement with wet bar rough-in, charming front porch, and interlock walkways this home truly has it all. (id:53661)
15267 Airport Road
Caledon, Ontario
Discover the potential of this semi-finished dream project nestled in the heart of Caledon, where your ideal oasis awaits. With a sprawling 31,398.33 sq. ft. site and over 7,000 sq. ft. of allowable building area on a 136.35 Feet x 231.48 Feet Lot Size, this property offers a rare and unique opportunity to craft your perfect luxury home with choices of your own finishes. Key utilities include municipal water, gas lines, and underground electricity are already set up, making the building process seamless. Plus, development charges that have been fully paid, and a building permit is already in place. (Records and building permit will be provided upon acceptance of the offer.) Seize this extraordinary chance to create a home tailored to your vision in a prime Caledon (Airport Rd and Olde Base line Rd) location. This house is near completion and is waiting for your finshes. (id:53661)
5183 First Line
Erin, Ontario
A Perfect Opportunity To Own 47 Stunning Acres Of Countryside Beauty! A Picture-Perfect Entrance Leads You To This Spacious 4-Bedroom Bungalow, Featuring A 2-Car Garage, And Offering Exceptional Privacy And Natural Surroundings. Approximately 22-24 Acres Of Workable Land, Ideal For Farming, Hobby Operations, Or Future Possibilities. The Main Floor Offers A Bright And Functional Layout With Four Generously Sized Bedrooms, While The Finished Basement Features A Self-Contained Apartment Currently Rented Providing Excellent Income Potential Or Multigenerational Living. Easy Drive To Acton, Erin, Rockwood & Guelph. (id:53661)
9 Meadowcreek Road
Caledon, Ontario
//Legal 2nd Dwelling Basement Apartment// 4+2 Bedrooms, 4 Washrooms Luxury Treasurehill Stone Elevation Built House In Prestigious Southfields Village Caledon!! Grand Double Door Entry! Tastefully Upgraded House! Separate Living & Family Rooms With Engineered Hardwood Flooring! Family Room Comes With Fireplace! Fully Upgraded Kitchen With Quartz Counter-Top & Built-In S/S Appliances!! Whole House Is Freshly & Professionally Painted* Hardwood Floor In Main Floor & Oak Stairs! Smooth Ceiling In Main Level* Walk/Out To Backyard Wooden Deck From Breakfast Area! 4 Good Size Bedrooms! Master Bedroom Comes With Tray Ceiling, 5 Pcs Ensuite & Walk-In-Closet With Organizers! 2 Set Of Laundry Pairs!! Legal 2nd Dwelling Basement Apartment With 2 Bedrooms, Full Washroom, Kitchen & Separate Entrance!! [Basement Floor Plan & Permit Attached] Loaded With Interior & Exterior Pot Lights! Walking Distance To Park, Etobicoke Creek & Trails. Must View House! Shows 10/10** (id:53661)
14650 Heart Lake Road
Caledon, Ontario
Bursting with charm and storied in history. This 1864 gem and 5 out buildings are with period features and old-world character. The Alexander Smith farmhouse is a good representation of the vernacular style known as "Ontario Gothic". This style is the L-Shaped floor plan, polychromatic brick patterning, buff brick quoins and voussoirs. The residence also has coursed polychromatic end chimneys, a projecting bay window, lancet & paired gable windows. A porch with decorative bargeboards wraps around the NE corner of the house. Attached to the NW corner of the house is the summer kitchen & brick carriage house with the original farm bell on the roof. Located across the farm lane, are the 5 out buildings. The buildings consist of the chicken house, implement shed, and three timber frame barns set in a U-Shape, all with medium pitched gable roofs & board and batten cladding. The farm complex is surrounded by a mix of open fields, natural growth cedar & areas of reforestation. A cedar rail fence lines the property. Make this property your hobby farm or transform it into an income property by way of hosting events like weddings or corporate gatherings. How about turning it into a wellness retreat or a bed & breakfast. Even add additional outbuildings and increase your income capabilities. The opportunities at this farm complex are endless. (id:53661)
15790 Mississauga Road
Caledon, Ontario
DETACHED 4 BEDROOMS HOUSE WITH 3 FULL WASHROOMS ON A MORE THAN ONE ACRE LOT, NEAR BELFOUNTAIN ,BAD LANDS WITH PLENTY OF PARKINGS HUGE WOODEN DECK AT BACK SIDE , sunroom , fenced YARD .very private TO ENJOYS THE NATURE ,TRAILS MATURE TREES ETC. TESLA CHARGING PLUG (id:53661)
88 Winterton Court N
Orangeville, Ontario
** WALKOUT BASEMENT ** Welcome to this beautifully upgraded freehold townhouse, perfectly situated on a quiet, family-friendly cul-de-sac. Move-in ready and tastefully finished from top to bottom, this home exudes modern style and comfort. The professionally landscaped front yard creating an inviting first impression. Inside, the open-concept main level showcases a designer kitchen complete with a centre island, quartz countertops, sleek backsplash, and stainless steel appliances. The bright and spacious living area features large windows and a built-in entertainment wall, ideal for relaxing or entertaining. Upstairs offers three generous bedrooms and two bathrooms, including a primary suite with a large closet and private 3-piece ensuite. The finished basement extends the living space with a beautifully finished recreation area and a convenient fourth bathroom. Step outside from the walkout basement to a private, fully fenced backyard with newly laid sod and no rear neighbours perfect for outdoor gatherings. With parking for two vehicles, inside access from the garage, and ample visitor parking nearby, this exceptional home combines comfort, convenience, and a prime location near top-rated schools, parks, and everyday amenities. (id:53661)
195 Centennial Road
Orangeville, Ontario
4040 SF Wholesale Retail outlet space next to Westside Market Village Mall. dedicated parking. fully detached facility available for your business including M1 industrial uses. 1.5 acre lot. (id:53661)
15693 Airport Road
Caledon, Ontario
Brand New Spacious 4 Bedroom, 4 Bathroom Freehold 3-Storey Townhome by Regal Crest Homes in Upper Caledon East, just off Airport Rd. Offering 2,546 Sqft of Modern Living, the Ground Floor Features a Private Bedroom with Ensuite Ideal for Guests or In-Laws. Double Car Garage Plus 2 Car Driveway Parking. Main Level Boasts an Open-Concept Kitchen, Bright Family & Dining Areas, and a Separate Office Perfect for Work From Home. Upper Level Includes 3 Generous Bedrooms, 2 Full Bathrooms, and a Convenient Laundry Room. Thoughtfully Designed Layout with Plenty of Natural Light and Functional Space for the Whole Family. (id:53661)
3736 Old School Road
Caledon, Ontario
Prime Location with Exceptional Development Potential, This generous 12.40-acre lot, as detailed in the Geo Warehouse, offers an outstanding opportunity for developers and builders. Located in a rapidly growing area, its strategically positioned within the Caledon City community zoning plan, which designated as community area (development possibilities from 2026 to 2032 as per city of Caledon). The property is just minutes away from Brampton and Highway 410, with the forthcoming Highway 413 further enhancing its accessibility and attractiveness. Builders will appreciate the substantial space for large-scale residential projects, while developers can leverage the forward-looking zoning plan that supports future residential growth. This property promises significant returns and is an excellent investment in a thriving region. Don't miss this chance to capitalize on a high-potential residential opportunity. (id:53661)

