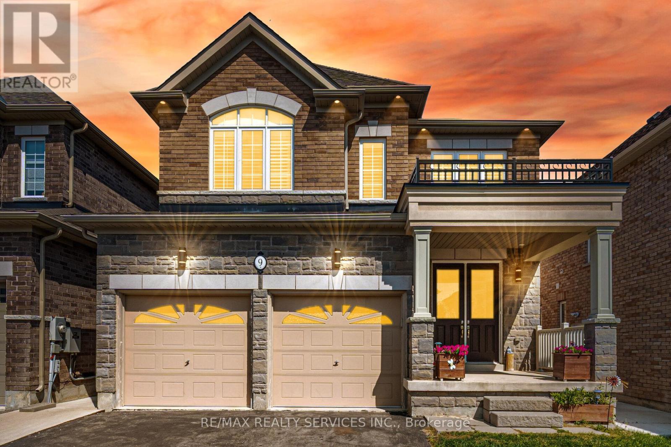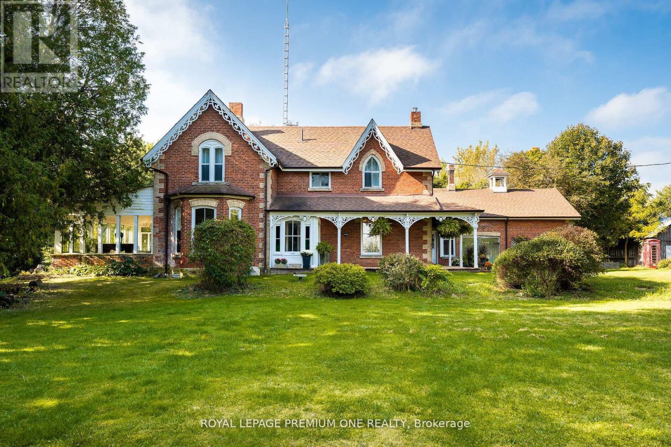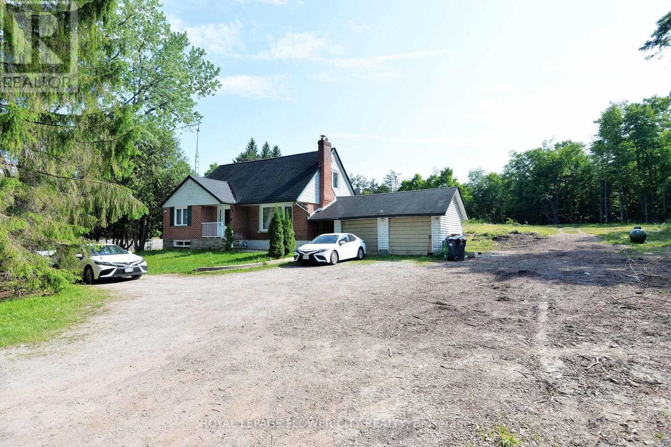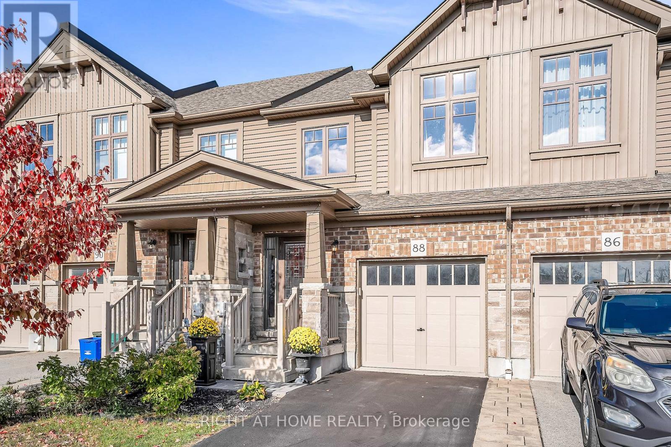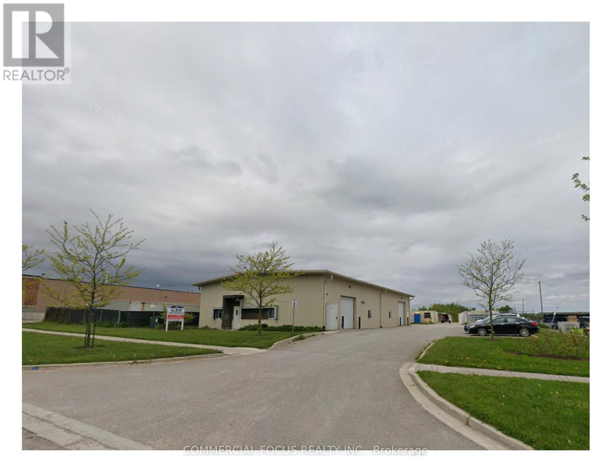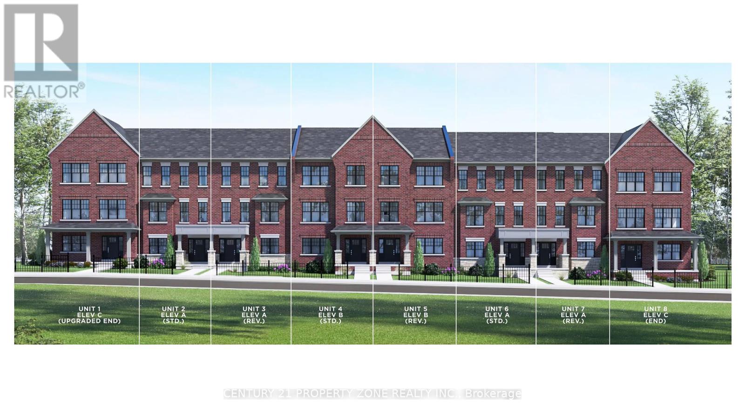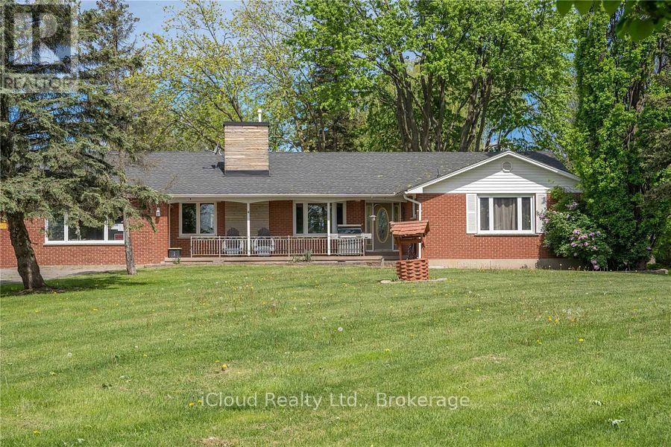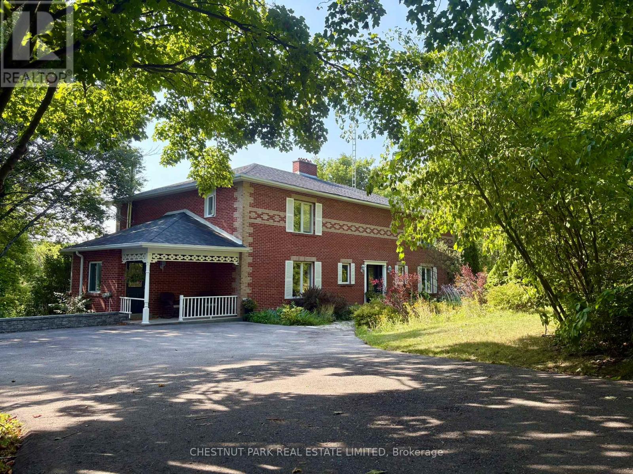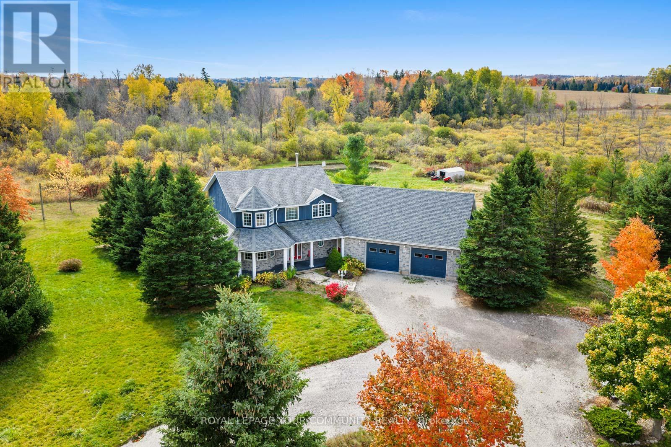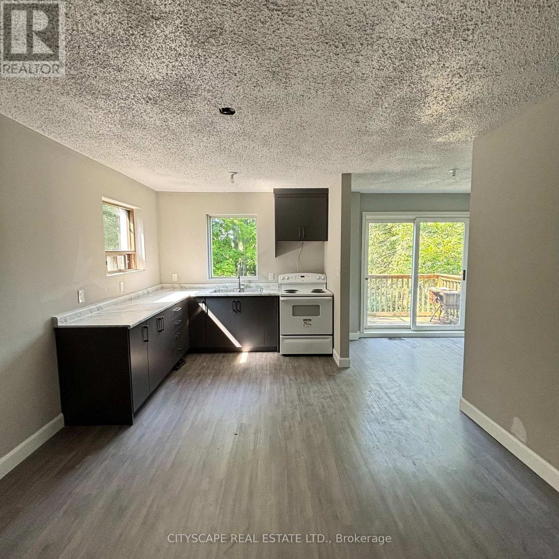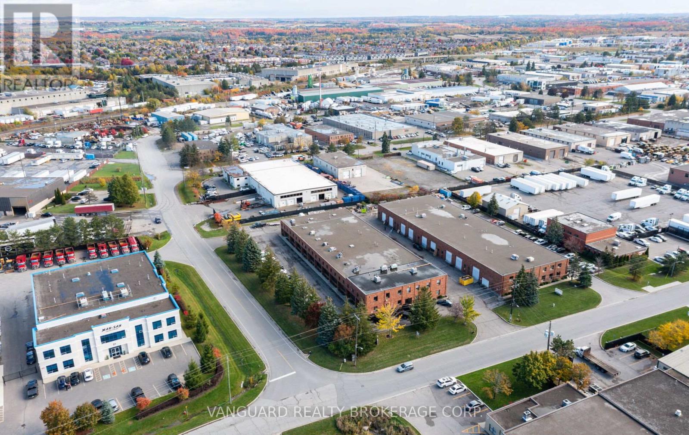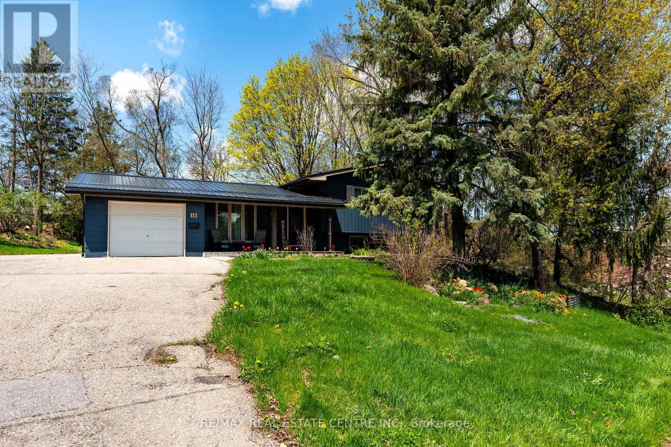9 Meadowcreek Road
Caledon, Ontario
//Legal 2nd Dwelling Basement Apartment// 4+2 Bedrooms, 4 Washrooms Luxury Treasurehill Stone Elevation Built House In Prestigious Southfields Village Caledon!! Grand Double Door Entry! Tastefully Upgraded House! Separate Living & Family Rooms With Engineered Hardwood Flooring! Family Room Comes With Fireplace! Fully Upgraded Kitchen With Quartz Counter-Top & Built-In S/S Appliances!! Whole House Is Freshly & Professionally Painted* Hardwood Floor In Main Floor & Oak Stairs! Smooth Ceiling In Main Level* Walk/Out To Backyard Wooden Deck From Breakfast Area! 4 Good Size Bedrooms! Master Bedroom Comes With Tray Ceiling, 5 Pcs Ensuite & Walk-In-Closet With Organizers! 2 Set Of Laundry Pairs!! Legal 2nd Dwelling Basement Apartment With 2 Bedrooms, Full Washroom, Kitchen & Separate Entrance!! [Basement Floor Plan & Permit Attached] Loaded With Interior & Exterior Pot Lights! Walking Distance To Park, Etobicoke Creek & Trails. Must View House! Shows 10/10** (id:53661)
14650 Heart Lake Road
Caledon, Ontario
Bursting with charm and storied in history. This 1864 gem and 5 out buildings are with period features and old-world character. The Alexander Smith farmhouse is a good representation of the vernacular style known as "Ontario Gothic". This style is the L-Shaped floor plan, polychromatic brick patterning, buff brick quoins and voussoirs. The residence also has coursed polychromatic end chimneys, a projecting bay window, lancet & paired gable windows. A porch with decorative bargeboards wraps around the NE corner of the house. Attached to the NW corner of the house is the summer kitchen & brick carriage house with the original farm bell on the roof. Located across the farm lane, are the 5 out buildings. The buildings consist of the chicken house, implement shed, and three timber frame barns set in a U-Shape, all with medium pitched gable roofs & board and batten cladding. The farm complex is surrounded by a mix of open fields, natural growth cedar & areas of reforestation. A cedar rail fence lines the property. Make this property your hobby farm or transform it into an income property by way of hosting events like weddings or corporate gatherings. How about turning it into a wellness retreat or a bed & breakfast. Even add additional outbuildings and increase your income capabilities. The opportunities at this farm complex are endless. (id:53661)
15790 Mississauga Road
Caledon, Ontario
DETACHED 4 BEDROOMS HOUSE WITH 3 FULL WASHROOMS ON A MORE THAN ONE ACRE LOT, NEAR BELFOUNTAIN ,BAD LANDS WITH PLENTY OF PARKINGS HUGE WOODEN DECK AT BACK SIDE , sunroom , fenced YARD .very private TO ENJOYS THE NATURE ,TRAILS MATURE TREES ETC. TESLA CHARGING PLUG (id:53661)
88 Winterton Court N
Orangeville, Ontario
** WALKOUT BASEMENT ** Welcome to this beautifully upgraded freehold townhouse, perfectly situated on a quiet, family-friendly cul-de-sac. Move-in ready and tastefully finished from top to bottom, this home exudes modern style and comfort. The professionally landscaped front yard creating an inviting first impression. Inside, the open-concept main level showcases a designer kitchen complete with a centre island, quartz countertops, sleek backsplash, and stainless steel appliances. The bright and spacious living area features large windows and a built-in entertainment wall, ideal for relaxing or entertaining. Upstairs offers three generous bedrooms and two bathrooms, including a primary suite with a large closet and private 3-piece ensuite. The finished basement extends the living space with a beautifully finished recreation area and a convenient fourth bathroom. Step outside from the walkout basement to a private, fully fenced backyard with newly laid sod and no rear neighbours perfect for outdoor gatherings. With parking for two vehicles, inside access from the garage, and ample visitor parking nearby, this exceptional home combines comfort, convenience, and a prime location near top-rated schools, parks, and everyday amenities. (id:53661)
195 Centennial Road
Orangeville, Ontario
4040 SF Wholesale Retail outlet space next to Westside Market Village Mall. dedicated parking. fully detached facility available for your business including M1 industrial uses. 1.5 acre lot. (id:53661)
15693 Airport Road
Caledon, Ontario
Brand New Spacious 4 Bedroom, 4 Bathroom Freehold 3-Storey Townhome by Regal Crest Homes in Upper Caledon East, just off Airport Rd. Offering 2,546 Sqft of Modern Living, the Ground Floor Features a Private Bedroom with Ensuite Ideal for Guests or In-Laws. Double Car Garage Plus 2 Car Driveway Parking. Main Level Boasts an Open-Concept Kitchen, Bright Family & Dining Areas, and a Separate Office Perfect for Work From Home. Upper Level Includes 3 Generous Bedrooms, 2 Full Bathrooms, and a Convenient Laundry Room. Thoughtfully Designed Layout with Plenty of Natural Light and Functional Space for the Whole Family. (id:53661)
3736 Old School Road
Caledon, Ontario
Prime Location with Exceptional Development Potential, This generous 12.40-acre lot, as detailed in the Geo Warehouse, offers an outstanding opportunity for developers and builders. Located in a rapidly growing area, its strategically positioned within the Caledon City community zoning plan, which designated as community area (development possibilities from 2026 to 2032 as per city of Caledon). The property is just minutes away from Brampton and Highway 410, with the forthcoming Highway 413 further enhancing its accessibility and attractiveness. Builders will appreciate the substantial space for large-scale residential projects, while developers can leverage the forward-looking zoning plan that supports future residential growth. This property promises significant returns and is an excellent investment in a thriving region. Don't miss this chance to capitalize on a high-potential residential opportunity. (id:53661)
21 Southridge Trail
Caledon, Ontario
Welcome to 21 Southridge Trail! An exceptional 10-acre country property nestled on a quiet private road. This home offers just under 7,000 sq. ft. (on 3 levels) of beautifully finished living space. Rich hand-scraped engineered hrdwd floors throughout upper levels, soaring ceilings in the front foyer/dining room, and total privacy. This 5-bed, 4-bath home is nothing short of amazing! Step into the large chefs kitchen that features st/steel appliances, expansive granite countertops, a cozy wood-burning stove, and a walk-out onto the spacious back deck for seamless indoor/outdoor living. The large open-concept, sun-soaked living/dining room features 4 oversized windows that overlook the private, tree-filled back garden. A stunning 2-story brick fireplace is the focal point of this grand entertaining space. A separate side entrance to a sun-filled mudroom allows you and your guests to come and go with ease. The main floor features 2 offices/dens that make working from home a breeze! The second floor is graced with 5 bdrms & 2 washrooms. The primary bedroom features a large walk-in closet, tons of natural light, and a spa-like ensuite with a skylight. The spacious, fully finished bsmt offers ample additional living/entertaining space (with rough-in for a bar/kitchenette), lounge/games room, 3-piece bath, laundry room, and sound/recording studio (sound equipment will be removed but can easily be duplicated by a buyer if desired)! Take a break from the hustle and bustle of the city and immerse yourself in all the wonders this great country property has to offer. Enjoy what this desirable location offers privacy & fresh air with an abundance of trees, over 260 kms of popular nature trails such as the Bruce Trail & The Caledon Trailway, nearby Cultural & Art facilities such as the Alton Mill Arts Centre, yet only approximately 30 minutes to Pearson Intl Airport & 1 hour to downtown Toronto. Several Villages + Orangeville are less than 30 minutes away for shopping. (id:53661)
286194 County Road
Mono, Ontario
Sitting on over 5 acres of private land, this custom-built estate spans more than 3,000 sq. ft. and features 4 bedrooms, 3 bathrooms, a fully finished basement with a separate entrance, and endless charm inside and out. Welcome to 286194 Country Rd - where luxury living meets the serenity of the countryside. The wraparound porch frames stunning panoramic views, inviting you into a home that balances space, comfort, and sophistication. Inside, discover grand, light-filled rooms with soaring ceilings, designed for both everyday living and effortless entertaining. The open-concept kitchen is the perfect centerpiece - whether you're cooking for family or hosting friends. Downstairs, the finished basement with private garage access adds versatility and function - ideal for guests, in-laws, or a home business. Step outside into your own private retreat: a sparkling pool, relaxing hot tub, and built-in bonfire area surrounded by nature's beauty. This is more than a home - it's your country dream come to life. (id:53661)
1a - 16730 Mississauga Road
Caledon, Ontario
Beautiful New 1 Bedroom , Great Mississauga Road Location steps to Belfountain, Shops, Scenic Trails , River , Easy access to Highways , Parking, Laundry Available, Great Grounds, Utilities included Triple A Tenants Only, Income Verification, Credit , Application and References a must. Pet Friendly. (id:53661)
1a - 13 Holland Drive
Caledon, Ontario
Exceptional opportunity to lease 3,778 sq ft in a very clean and well-maintained complex. This versatile space is ideal for a wide variety of uses, offering an oversized drive-in door, a freshly painted and renovated interior, and a bright, professional atmosphere throughout. Perfect for businesses seeking a combination of warehouse, showroom, or service space in a prime, accessible location. Move-in ready and available immediately. (id:53661)
18 Townline
Orangeville, Ontario
Welcome to 18 Townline - located in beautiful Orangeville! This great sized 4 level sidesplit boasts tasteful finishes throughout and has space for the entire family. The main floor features a bright open concept family room, eat in kitchen with a walkout to the backyard deck as well as a cozy dining room outlooking the private fully fenced backyard. There is also convenient inside access to the garage! Upstairs you will find 3 great sized bedrooms finished with a shared 4 piece washroom. Continue through to the lower level where you will find a ton of potential uses including the ability for a much sought after in-law suite. It has its very own walkout to the backyard, large entertaining area and a complete 3 piece washroom. The basement is currently unfinished and is awaiting your great ideas. Book your tour today! **Metal Roof (2021) Furnace (2017) A/C (2021)** (id:53661)

