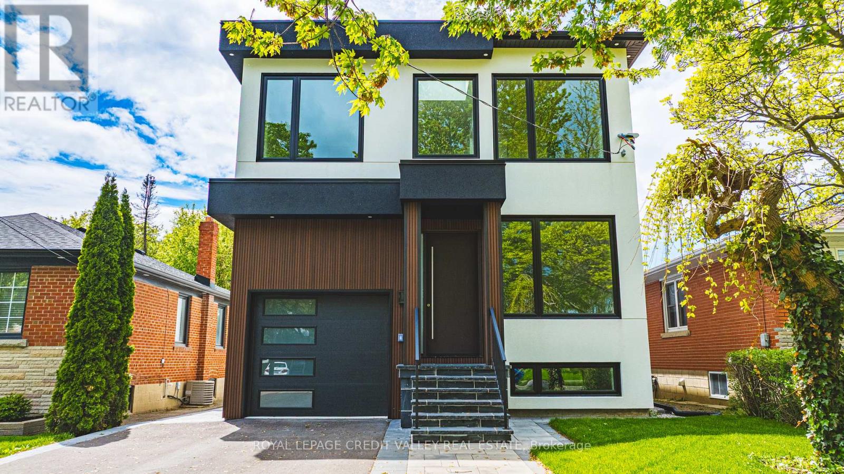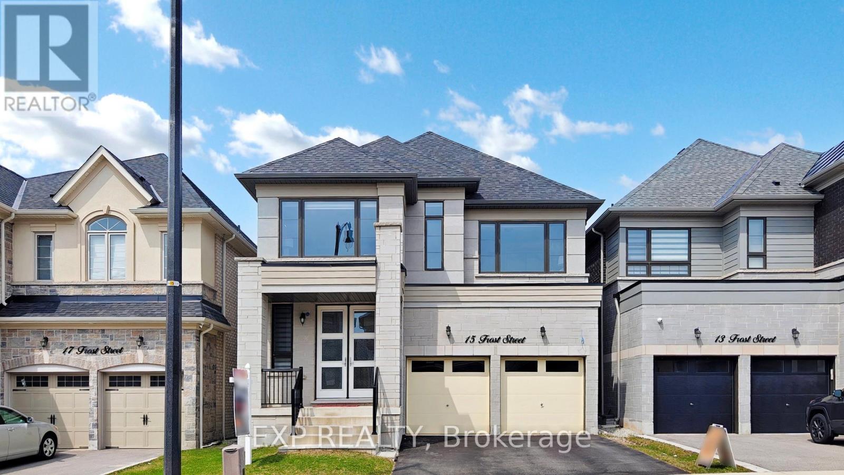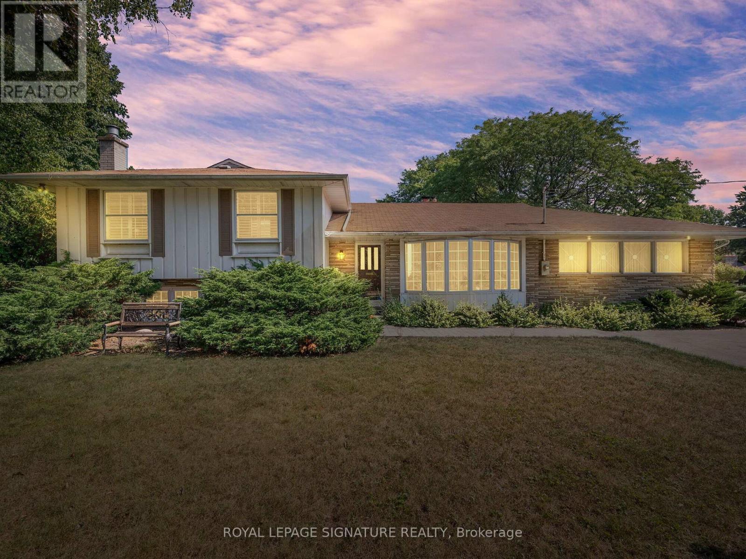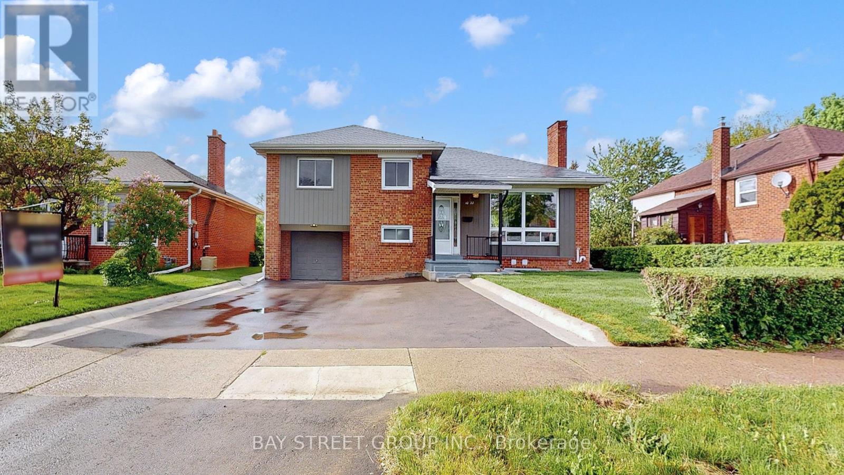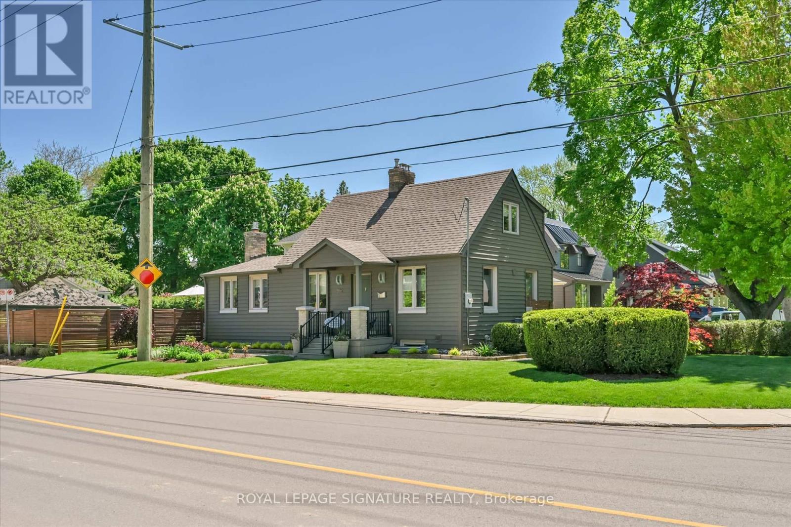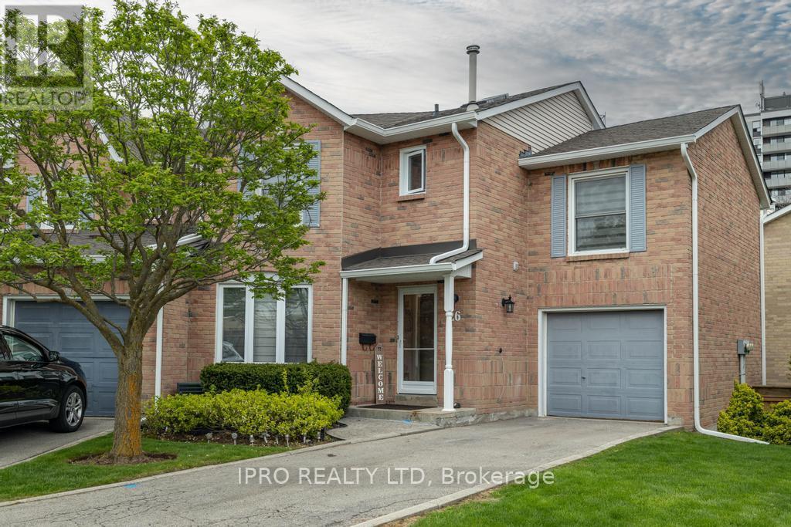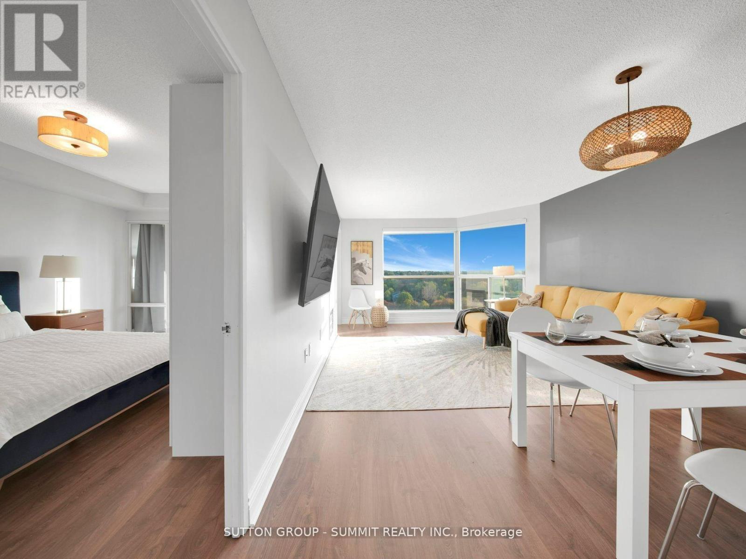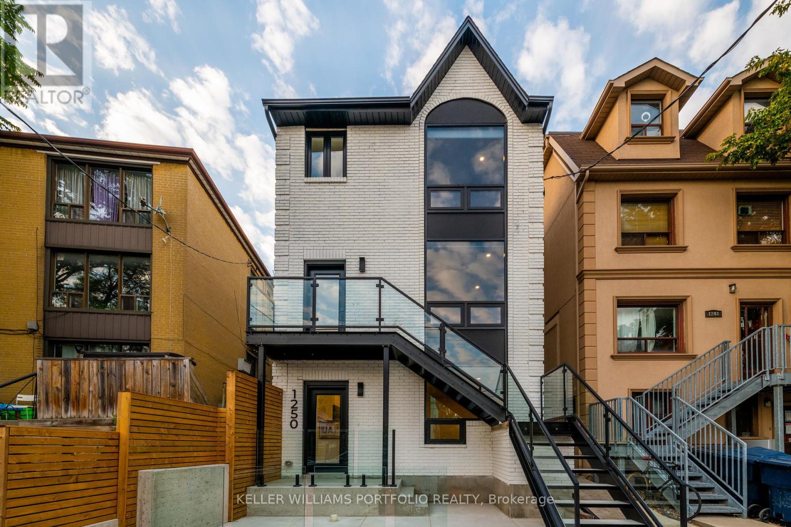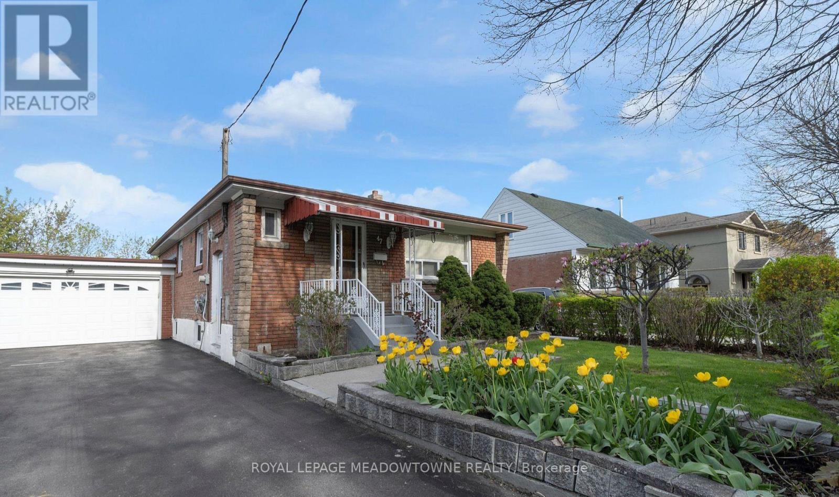901 - 350 Mill Road
Toronto, Ontario
**MUST USE BANKS OFFER AND SCHEDULE** Fantastic Location! Family Oriented Building. Great Layout! Own Balcony! Show and Sell! (id:53661)
18 Bellman Avenue
Toronto, Ontario
Stunning Newly Renovated Never Lived In 3347 SF of Living space, 4-Bedroom Detached Home on Expansive Lot Minutes from Lake Ontario! Welcome to this beautifully renovated, home, perfectly nestled on a massive lot 36X150 Feet in a highly sought-after neighbourhood. Boasting 4 spacious bedrooms, every bedroom with the access to its own bathroom, this modern residence offers the perfect blend of style, comfort, and convenience for today's discerning homeowner. Step inside to discover an open-concept main floor with soaring ceilings, wide -plank wood floors, and an abundance of natural light. The gourmet kitchen features high-end stainless steel appliances, quartz counter tops, a large centre island, and custom cabinetry - ideal for both everyday living and entertaining guests. Retreat to the primary suite complete with a walk-in closet and a spa-inspired ensuite with a glass-enclosed shower and soaking tub. Three additional bedrooms and contemporary bathrooms ensure ample space and privacy for family and guests. The fully finished basement offers endless possibilities - perfect as a recreation centre area, home office, gym, or even an in-law suite. Outside, enjoy the serenity and space of a huge private yard - ideal for gardening, outdoor dining, or future pool installation. The property includes a private driveway and double high garage potentially with lift could park 2 cars, offering plenty of parking. Located just minutes from Lake Ontario, this home is close to parks, schools, shopping, restaurants, and public transportation including Go Station, making it an ideal location for both commuting and enjoying waterfront lifestyle. This move-in-ready gem combines modern living with unbeatable location and space - rare find! (id:53661)
15 Frost Street
Brampton, Ontario
Experience luxury living in the prestigious Cleave View Estate, one of Northwest Brampton's most sought-after neighborhoods. This immaculate 5+3 bedroom, 6-bath fully detached home offers over 4,500 sq. ft. of high-end finishes and thoughtful design. Featuring a modern stone and brick elevation with big windows, double-door entry, 9-ft ceilings, and a spacious main floor with an office, laundry/storage, separate living, dining, and a large family room with fireplace. The chef-inspired kitchen is a dream with granite countertops, central island, built-in high-end S/S appliances, gas stove, pantry, spice rack, lazy Susan, and all-drawer cabinetry. Upstairs boasts 5 large bedrooms with walk-in closets and 3 upgraded baths. The legal basement apartment with 9-ft ceilings includes an additional owners area with bar and pantry, and professional soundproofing between floors ensures privacy. $$$$$$$ spent on high-end upgrades throughout including hardwood & porcelain flooring, oak stairs with iron pickets, zebra blinds, pot lights, rough-ins for speakers and security, central vacuum, internet points, and more. Enjoy abundant natural light through oversized windows in a clean, like-new home. Located on a quiet street, steps from top schools, parks, shopping, worship, public transit, and Mt. Pleasant GO Station this is a must-see masterpiece for discerning buyers seeking elegance, space, and location. 3D Virtual Tour Link - https://winsold.com/matterport/embed/398348/5dYxk3eKqP3 (id:53661)
1441 Clarkson Road N
Mississauga, Ontario
Rare Opportunity in Prestigious Lorne Park - Expansive Lot with Endless Potential! Nestled in the heart of highly coveted Lorne Park, this exceptional property presents a rare opportunity to own a sprawling lot in one of Mississauga's most desirable neighborhoods. Boasting an impressive footprint, this lot offers the perfect blend of space, privacy, and potential, making it ideal for a wide range of possibilities. Whether you're looking to renovate, rebuild, or invest, this property provides the ultimate blank canvas to bring your vision to life. The existing home offers a generous layout with ample square footage, providing a solid foundation for customization. Envision updating the interior with modern finishes, creating a contemporary yet timeless living space tailored to your lifestyle. Alternatively, seize the opportunity to design and build your dream home from the ground up, capitalizing on the expansive lot size to create a luxurious estate that meets your every need. With its lush surroundings and prime location, this property is perfect for outdoor enthusiasts and entertainers alike. The vast backyard presents limitless opportunities for outdoor living-whether it's a resort-style pool, an outdoor kitchen, a beautifully landscaped garden,or a serene retreat to unwind and relax. Situated in the prestigious Lorne Park school district and surrounded by multi-million-dollar homes, this property is within close proximity to top-rated schools, scenic parks, boutique shopping, fine dining, and convenient transit options. Enjoy easy access to the QEW, PortCredit, Clarkson Village, and Lake Ontario's stunning waterfront trails. This is a rare and exceptional opportunity to create the home of your dreams in one of Mississauga's most sought-after enclaves. Live in as-is, renovate, or build new the choice is yours! Don't miss out on this unparalleled chance to own a premium property in Lorne Park! (id:53661)
2180 Mount Royal Avenue
Burlington, Ontario
This Home Provides You With All The Comforts Of A Quiet And Private Ravine Setting, Corner Lot with Two Side Backyard. Kids friendly Cul-de- Sac. One For Patio& BBQ, The Other For Vegetable Garden. And The Convenience Of A Short Walk To A Revamped Recreation Centre, Community Pool And Park, Schools, Parks And Trails And A Short Drive From Amenities, Shopping, And Highway Access. Updates Inside And Out. 2022 Replaced 1st Floor Hardwood and Lower Level Vinyl Floor. 2023 Newer Bosch Furnace AC coil and Bosch A/C( Own). New Tankless Water Heater( Navien). 2023 Newer Appliances( Refrigerator, Washer/Dryer). 2023 All Window Covering With Zebra Covering. Main Enterance Paving With Stone, Aggregate Concrete Cover Path and Right Side Yard. This Is A Must-See And A Unique Opportunity In This Market Due To This Amazing Location. (id:53661)
4022 Bloor Street W
Toronto, Ontario
Welcome to your Dream Home in Islington City Centre West Community. This 4-bedroom, 3-bathroom bungalow has been fully renovated from top to bottom with no expense spared and no detail overlooked. This turn-key, mesmerizing home features an open concept layout and a gourmet state-of-the-art chef's kitchen with upgraded countertops, cabinetry, and stainless steel appliances. Every finish was created custom for this masterpiece. Fitted with brand new Engineering Hardwood Flooring, the main floor features three sun-filled spacious bedrooms and a custom 3-piece bathroom. Enjoy a finished basement with one bedroom, a custom 3-piece bathroom, a full kitchen, and a Separate Laundry. An entertainer's dream with potential for an In-Law suite OR A Separate Apartment Revenue. Located just minutes to 5-star amenities, schools, public transit, Hwy 427, The Gardiner, and Hwy 401. You have to see it to believe it! (id:53661)
386 Allan Street
Oakville, Ontario
Old Oakville has always been one of the most coveted pockets in the city. With its hundred year old trees casting a gorgeous canopy over the oversized lots and comfortable mix of infill and original homes, its hard to believe you can walk to the downtown full of quaint shops and amazing restaurants. Every amenity is mere steps away. This charming home truly has it all and is tastefully updated and meticulously maintained. Featuring 2+1 bedrooms and 3 bathrooms, the home includes a main floor family room with a walk-out to a fully fenced, beautifully landscaped backyard, as well as a convenient main floor powder room. Wide plank hardwood flooring throughout the main and second levels offers a timeless, cohesive look that enhances the home's warmth and elegance. Additional highlights include a private drive to a detached single garage. There is also a convenient separate lower-level entrance, providing flexibility and convenience. Move-in ready with nothing left to do, this home is ideally located - just a 10-minute walk to the GO Station, all local transit and some of the best schools in Halton Region. (id:53661)
26 - 2155 Duncaster Drive
Burlington, Ontario
Welcome to 2155 Duncaster Dr Unit 26. Executive Townhome Living at Its Finest. Discover this meticulously upgraded 2-storey, 3-bedroom, 3.5-bathroom executive townhome, 1,780 sq ft, in a prime Burlington location. Spacious Eat-In Kitchen: Features new stainless steel appliances, ample cabinetry, sleek pot lights, and a walkout to a private deck perfect for outdoor dining and relaxation. Elegant Formal Dining & Living Rooms: Showcase hardwood floors and a cozy fireplace, creating a warm and inviting atmosphere for gatherings. Engineered Hardwood Flooring: Extends throughout the upper level, adding durability and style. Primary Bedroom Suite: Includes a luxurious 5-piece ensuite with double sinks, offering a spa-like retreat. Also boasts a walk in closet. Second Bedroom: Features its own private ensuite, providing comfort and privacy. Third Room: Currently converted into a bedroom, offering flexibility for various needs. Fully Finished Basement: Boasts a bedroom, recreation room, and a 3-piece bathroom, with a walkout to the exterior ideal for guests or extended family. Three Fireplaces: One on each level, enhancing the homes ambiance. Parking: Includes a single-car garage plus 2 additional driveway spaces. Prime Location: Conveniently situated near schools, parks, transit, and shopping, offering both tranquility and accessibility. ** SS Fridge, SS Stove, SS Dishwasher, Washer, Dryer, All Window Coverings** (id:53661)
7 Tristan Court
Brampton, Ontario
Nestled in one of the most sought-after, prestigious enclaves along the Credit River, this stunning custom-built detached bungalow offers the perfect blend of luxury, privacy, and natural beauty. Set on an expansive open lot backing onto a serene wooded ravine surrounded majestic century old trees, this exceptional 3-bedroom, 3-bathroom home is a rare retreat that delivers a true backyard oasis and the peaceful charm of Muskoka-style living right in the city. From the moment you arrive, the home's striking curb appeal and carefully crafted design captivate your attention. Step inside to discover an open-concept layout with soaring ceilings, wide-plank hardwood floors, and expansive windows that flood the space with natural light while framing breathtaking views of the ravine. Every inch of this residence is finished with the highest quality materials and meticulous attention to detail. The chefs kitchen is a showstopper designed for entertaining with top-of-the-line appliances, custom cabinetry, a spacious center island, limestone mill work and elegant quartz countertops. The adjoining great room features a gas fireplace and seamless walkout to a sprawling deck, perfect for morning coffee, summer BBQs, or sunset dinners overlooking your private, forested sanctuary. The primary suite is a tranquil haven with a spa-inspired ensuite and generous walk-in closet. Two additional bedrooms and baths provide ample space for family or guests, all thoughtfully positioned for privacy. Outside, the backyard is a dream come true landscaped with lush greenery, stone pathways, and multiple lounging areas for relaxing or entertaining. Weather you are sipping coco under the stars or enjoying the sights and sounds of nature, this space is designed to inspire. This home combines upscale living with the beauty of the outdoors. Experience the pinnacle of lifestyle and luxury in a community that's both prestigious and welcoming. Welcome home. (id:53661)
1208 - 2155 Burnhamthorpe Road W
Mississauga, Ontario
Welcome to resort style living in this spacious 737 Sq. Feet, renovated 1Bed+Den, 1Bath suite perched on the 12th floor of a gated luxury community! This bright and open condo features modern finishes and thoughtful upgrades throughout. The versatile enclosed den is ideal as a home office, guestroom, additional living room or nursery, while the spa-inspired bathroom and full-sized ensuite laundry add everyday comfort. The semi-private kitchen is both functional and stylish and the suite boasts breathtaking elevated views of open greens - views that are a rarity when coupled with the city conveniences this location offers! Enjoy peace and quiet, just steps from scenic walking paths and the Burnhamthorpe Conservatory in the Creditview area away from the noise, yet close to everything. This community offers 24/7 security at the gatehouse, ample parking, and an impressive list of amenities, including an indoor pool, sauna, squash court, clubhouse, library, party room, outdoor kids play area, and a gazebo BBQ space. Plus, Residents enjoy a full calendar of activities year- round. All utilities, internet, and cable TV are included making this an unbeatable value for luxury, space and convenience. (id:53661)
1250 Davenport Road
Toronto, Ontario
Welcome to 1250 Davenport Rd A Rare Turn-Key Investment Opportunity. Expertly rebuilt & re-imagined by Reve DVMT with permits in 2021, this legal triplex is designed to deliver low-maintenance, high-end living that attracts AAA tenants. Offering incredible versatility, it features two spacious 2-bedroom suites (both will be vacant on possession) & a 3-bedroom ground-level suite with a private walkout. Perfect for co-owners, multi-generational families or savvy investors. Each unit boasts separate entrances, private landscaped spaces, spacious units with great storage, upgraded kitchens & baths, high end & durable finishes, & dedicated meters for easy allocation of utility payments. Situated near vibrant Wychwood, Dovercourt, & Corso Italia neighbourhoods, residents will enjoy easy access to transit, parks, & local amenities. The property underwent a gut-to-bricks renovation, showcasing meticulous craftsmanship with all-new windows, doors, kitchens, baths, & a full overhaul of plumbing, electrical, & HVAC systems. Industrial steel-and-glass accents add a modern edge to its premium finishes. Additional highlights include: 3 laneway parking spaces & a 1-car garage for a total of 4 parking spaces. Zoning certificate in place to build a 3-level, 1,300+ sq. ft. laneway house. Rent potential: $129K gross/$116K net, based on historical performance, it is priced at an attractive 5% cap rate! Simply buy it & earn right away, no work to be done! Available vacant on possession after September 1. With the new major streets by-law permitting up to 6 stories & 10 units on Davenport, there is also exciting future development potential. Whether you're seeking a stable, low-maintenance income property, a great place to share with friends or family, or a growth-oriented investment, 1250 Davenport delivers. Don't miss this rare opportunity to own a meticulously designed, high-performing asset in one of Toronto's most dynamic neighbourhoods! *Note some photos virtually staged. (id:53661)
47 Jodphur Avenue
Toronto, Ontario
47 Jodphur 3+2 Bedrooms Detached Fully Brick Bungalow Sitting On 50 Ft Wide Lot With Finished 2 Bedroom Basement Apartment, 2 Kitchens and 2 Full Bathrooms, Double Car Garage, Veranda At Back Yard For Entertaining, Huge Driveway With Plenty Of Car Parking, No Side Walk, Great location To Mention. Come To See Yourself...Wont Stay Long In Market... (id:53661)


