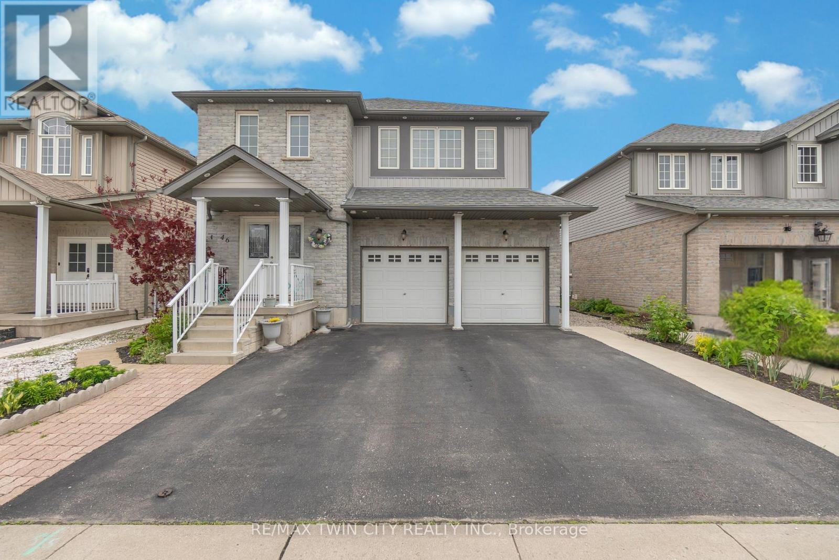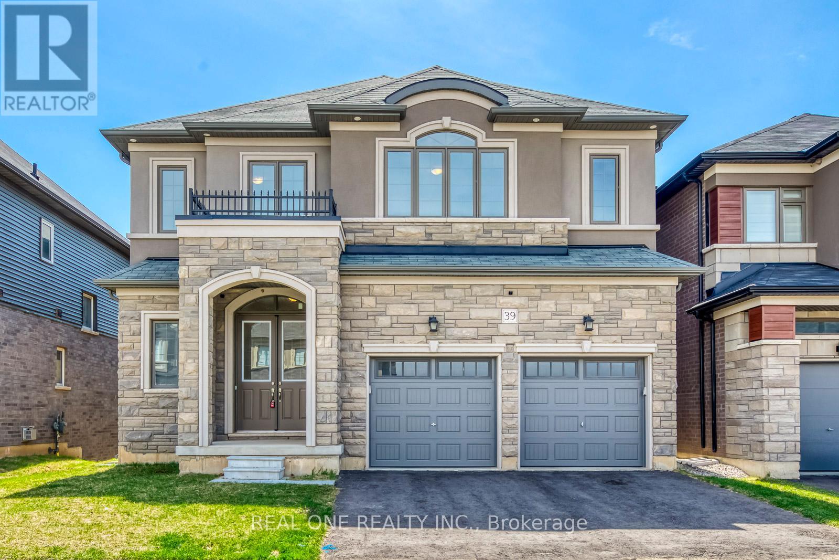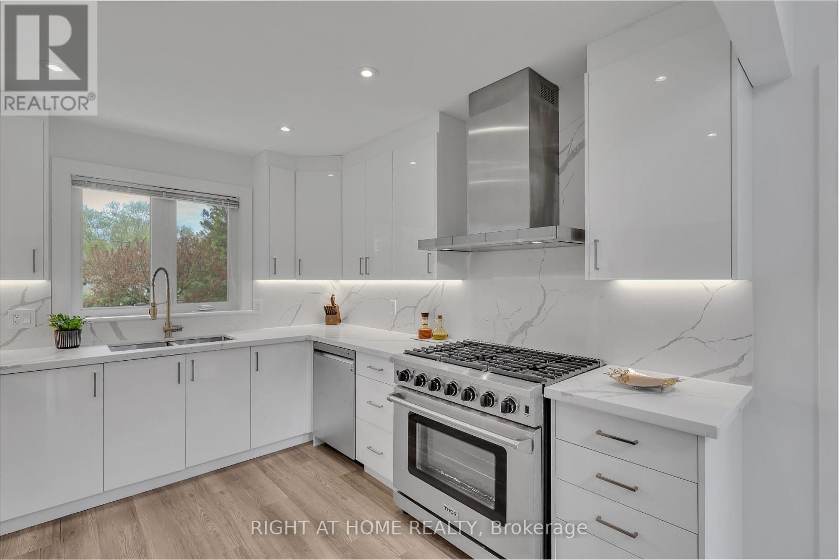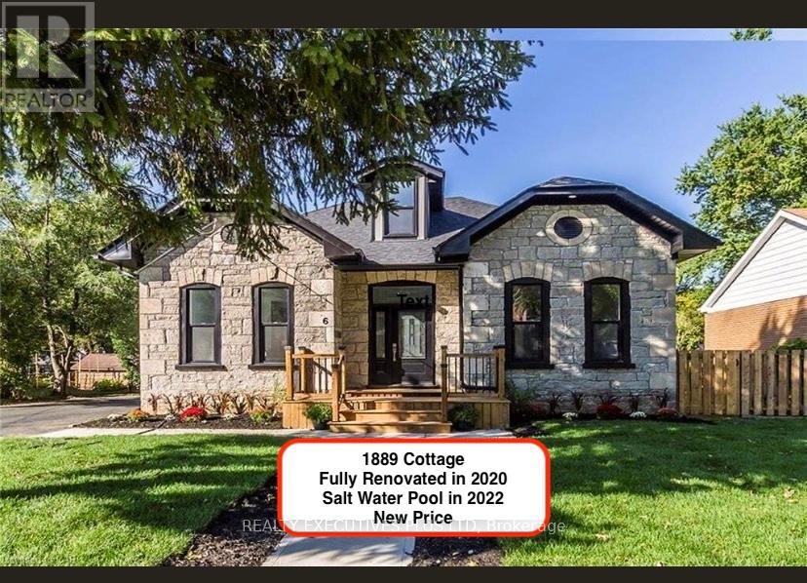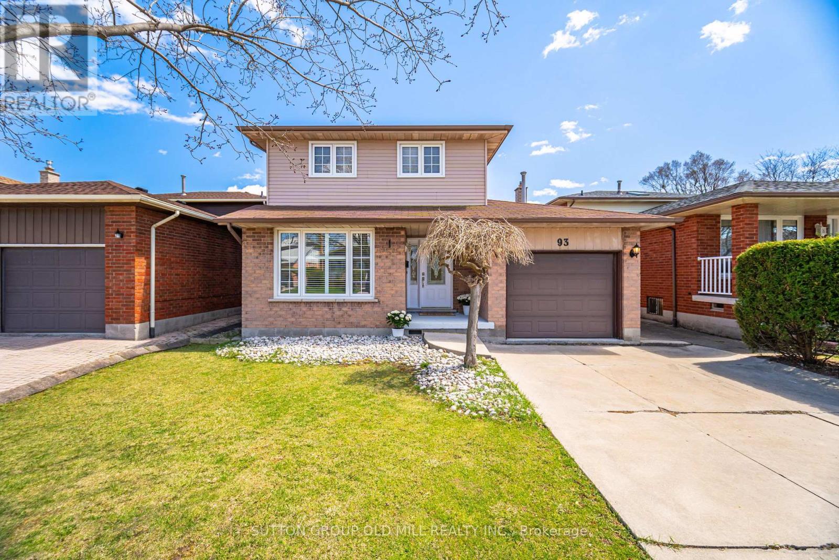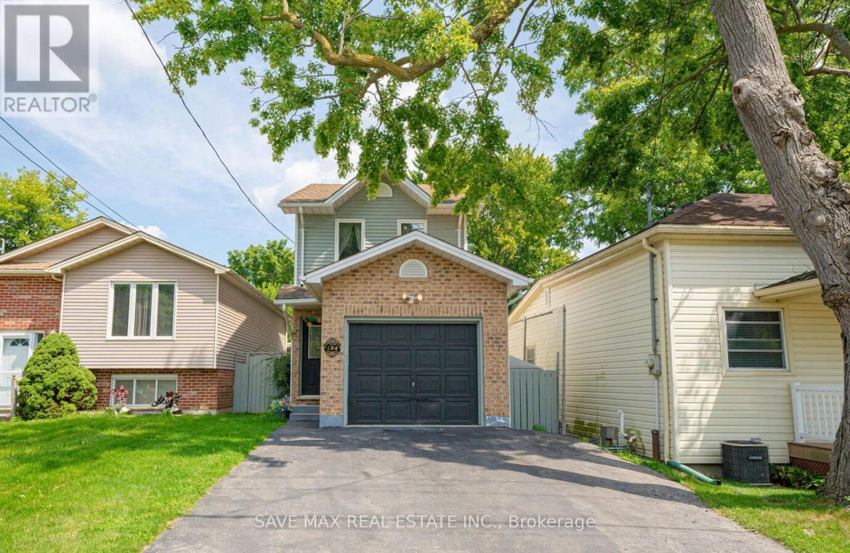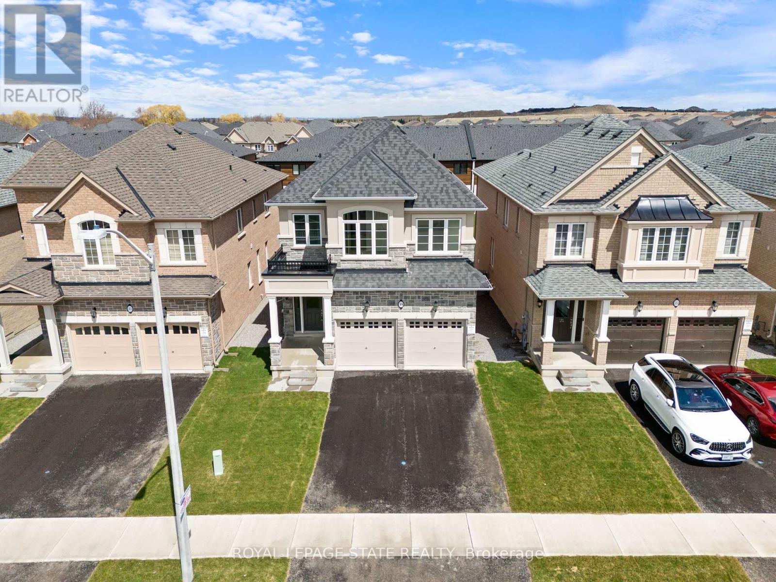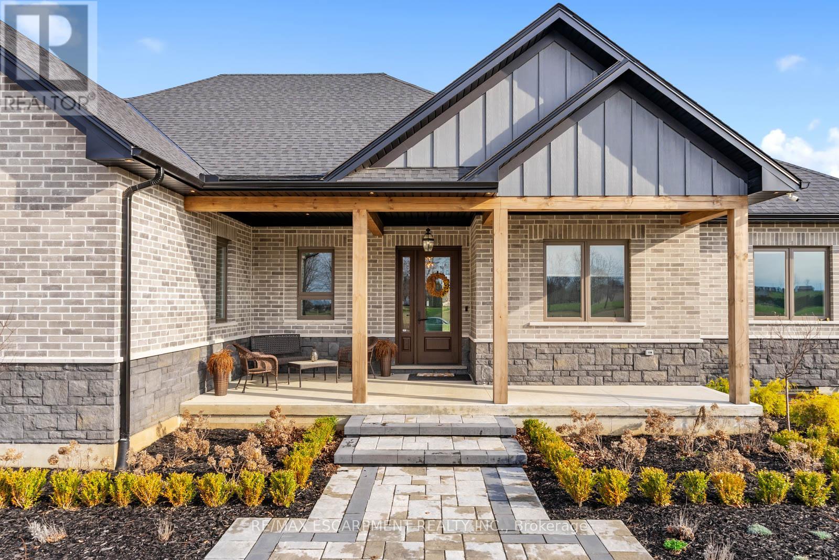46 Woodbine Avenue
Kitchener, Ontario
Welcome to 46 Woodbine Ave, perfectly situated in the coveted Huron Village neighborhood of Kitchener. From the moment you step into the grand foyer, youll be captivated by its breathtaking cathedral ceiling & the stunning hardwood staircase. The main floor offers a seamless style, featuring a welcoming living room with a cozy fireplace, flooded with natural light. The modern kitchen is a culinary masterpiece, boasting SS Appliances, including a gas stove, gleaming quartz countertops, ample cabinetry & a versatile island with additional storage. Adjacent is the formal dining room provides a sophisticated space for hosting. Completing the main floor is a mudroom & a convenient 2pc bathroom. Upstairs, the home continues to impress with 3 generously sized bedrooms, a bright & airy family room, 2 well-appointed bathrooms, adorned with elegant quartz countertops & a thoughtfully designed laundry room. The primary bedroom is a private retreat, featuring a walk-in closet & a luxurious 3pc ensuite with a stand-up shower. The family room offers a relaxed atmosphere, perfect for unwinding or spending quality time together. The fully finished basement, with a separate entrance, is a standout feature. This carpet-free space features 2 bedrooms, a dining area, a fully equipped kitchen, a 4pc bathroom, a laundry room & a utility room. Whether used for extended family or rental income, this space adds exceptional value to the home. Outside is a partially fenced backyard with a spacious deck, offering the perfect setting for outdoor gatherings or tranquil moments of relaxation. Situated in a family-friendly neighborhood, this home is conveniently located near top-rated schools, shopping centers, the expressway & the serene Huron Natural Area. The nearby RBJ Schlegel Park offers an array of recreational opportunities. Dont miss the opportunity to make this extraordinary property your familys forever home. Book your private showing today. (id:53661)
1000 1st Avenue W
Owen Sound, Ontario
This 1893 Queen Anne Revival stands out for its unmatched income potential: a main residence currently operating as a licensed bed and breakfast and a detached carriage house with two separate rental units (a two-bedroom and a studio). Whether you're seeking immediate rental revenue, space for extended family, or a flexible live/work setup, this property delivers. Inside the main house, you'll find preserved period features such as original stained glass, ornate millwork, a grand newel post, and a tower with river views. The layout is both gracious and practical, with a spacious library, sun-filled living and dining rooms, a butler's pantry, a large kitchen, and a powder room. Upstairs, four oversized bedrooms (including a large primary suite) await, and the third floor, with plumbing, offers even more possibilities for a suite, studio, or retreat. A storied address once home to Dr. W. George Dow, this property has served as a medical office, insurance business, and community gathering place. Today, it's ready for its next chapter offering the rare chance to own a historic home with proven, versatile income streams in the heart of Owen Sound. (id:53661)
39 Stauffer Road
Brantford, Ontario
Elegant All-Brick 4-Bedroom Home | Ravine Lot | 3126 Sqft | Walk-Out Basement | Tandem 3-Car Garage | Income Potential. Welcome to this stunning all-brick executive home nestled on a premium ravine lot in a newly developed, family-friendly community. With a walk-out basement, 10 ft ceilings, and tandem 3-car garage, this property offers luxury, comfort, and incredible income potential. Property Highlights: Stone front for enhanced curb appeal. All-brick exterior for timeless curb appeal and low maintenance. Tandem 3-car garage with inside entry and extra storage. Walk-out basement with extended-height ceilings, cold room, and rough-in for future suite. 10 ft ceilings on the main floor create a sense of openness and grandeur. Hardwood stairs with runner for both elegance and safety. Upgraded hardwood flooring on main and second floors. Soffit LED pot lights enhance modern exterior appeal. Large windows offer abundant natural light. Main floor powder room and formal dining room. Spacious & Functional Layout: Primary bedroom with a spa-like ensuite and his & her walk-in closets. Second bedroom with private ensuite. Two additional bedrooms with Jack & Jill bathroom. Upper-level laundry for everyday convenience. Modern Kitchen & Outdoor Living: Eat-in kitchen with upgraded cupboards, luxury range hood, and sliding doors to the balcony. Balcony overlooks lush forest views, perfect for peaceful mornings or entertaining. Culligan Water softener included. High-End Comfort: Lennox Two-Stage Air Conditioner for efficient and consistent climate control. Prime Location: Quick access to highways, public transit, school buses. Close to parks, trails, schools, shopping, and dining. Whether you're looking for a family sanctuary or a smart investment with in-law suite potential, this home has it all. Some photos have been virtually staged. (id:53661)
119 Sturgeon Glen Road
Kawartha Lakes, Ontario
Unprecedented privacy! Step into your own slice of paradise at Paradise House! Nestled on a tranquil 2.47-acre lot steps away from the serene shores of Sturgeon Lake (public boat launch access), this newly renovated custom-built 4 Level Side Split Bungalow invites you to indulge in luxury and tranquility like never before. As you enter the extra long driveway, be greeted by the allure of mature trees embracing the property, whispering tales of the beauty that awaits within. Step into the chef's dream kitchen, where an executive gas stove and stainless steel appliances await to elevate your culinary adventures. Gather around the expansive quartz waterfall island, basking in the breathtaking views of the lake and surrounding forest. On the main level, discover a large formal dining room, a 2nd bedroom, a 3-piece washroom, each meticulously crafted with attention to detail***see more in attachment (id:53661)
113 Bean Street
Minto, Ontario
Stunning 2,174 sq. ft. Webb Bungaloft Immediate Possession Available! This beautiful bungaloft offers the perfect combination of style and function. The spacious main floor includes a bedroom, a 4-piece bathroom, a modern kitchen, a dining area, an inviting living room, a laundry room, and a primary bedroom featuring a 3-piece ensuite with a shower and walk-in closet. Upstairs, a versatile loft adds extra living space, with an additional bedroom and a 4-piece bathroom, making it ideal for guests or a home office. The unfinished walkout basement offers incredible potential, allowing you to customize the space to suit your needs. Designed with a thoughtful layout, the home boasts sloped ceilings that create a sense of openness, while large windows and patio doors fill the main level with abundant natural light. Every detail reflects high-quality, modern finishes. The sale includes all major appliances (fridge, stove, microwave, dishwasher, washer, and dryer) and a large deck measuring 20 feet by 12 feet, perfect for outdoor relaxation and entertaining. Additional features include central air conditioning, an asphalt paved driveway, a garage door opener, a holiday receptacle, a perennial garden and walkway, sodded yard, an egress window in the basement, a breakfast bar overhang, stone countertops in the kitchen and bathrooms, upgraded kitchen cabinets, and more. Located in the sought-after Maitland Meadows community, this home is ready to be your new home sweet home. Dont miss outbook your private showing today! (id:53661)
6 Elgin Street N
Cambridge, Ontario
This exceptional property, built around 1889, masterfully blends the grandeur of its High Victorian Gothic design with modern updates and luxurious amenities. Fully renovated in 2020, the home boasts new electrical systems, flooring, upgraded windows and doors, a new roof, plumbing, and state-of-the-art kitchen and bathroom appliances. The original stone exterior has been carefully preserved, allowing the home to retain its timeless charm while offering a sleek, contemporary interior. One of the standout features of this unique home is the stone craftsmanship, which continues inside and enhances the character of the living spaces. The interior is further highlighted by a custom-designed bungaloft layout, ensuring both style and comfort throughout. The backyard is an entertainer's dream, with over $200,000 invested in 2023 transforming the space. It includes a deep, in-ground saltwater pool, professional landscaping, and upgraded composite fencing with a built-in gas BBQ line perfect for hosting gatherings in a private, tranquil setting.The homes thoughtful renovations extend to the roof, which has been spray-foamed for added insulation, ensuring year-round comfort. High 10-foot ceilings create an expansive atmosphere, inviting both relaxation and entertainment in this stunning property. The balance of historical beauty and modern functionality makes this home a truly one-of-a-kind gem. Additional updates include a 200-amp electrical service with a separate 100-amp electrical box in the garage, providing ample power for modern needs. The basement is a low-ceiling unfinished room, housing the furnace, water heater, and electrical panel, offering extra storage space for convenience. This home provides a perfect blend of old-world charm, modern efficiency, and luxurious living in an exceptional setting. **EXTRAS** Water Softener, Hot water tank, furnace (id:53661)
93 Indian Crescent
Hamilton, Ontario
Absolutely Gorgeous Family Home Nestled In A Quiet Family-Oriented Hamilton Mountain Neighbourhood. Fabulously Updated From Top To Bottom! Over 2500 Sq Ft Of Living Space And Ample Storage Space Combined With The Large Windows Allowing Natural Light To Fill Every Room Creating A Warm And Inviting Atmosphere. Backing On A Green Space And Featuring 3+1 Bdrms & 3 Bath This Beautiful Home Offers An Exceptional Blend Of Modern Style & Comfort. Step Inside To A Thoughtfully Designed Main Floor Layout Where An Inviting Foyer Leads To Open-Concept Layout With Living Room Flowing Into The Dining & Kitchen Area Plus A Generous Size Family Room Featuring Gas Fireplace Large Window Overlooking Backyard Creating Effortless Flow Between Spaces And Family Gatherings.The Custom-Designed Gourmet Kitchen Is A Chefs Dream Complete With High-End Appl, Large Island, Sleek Quartz Countertops & Plenty Of Storage Space Will Inspire Your Culinary Creativity. Walkout To A Pool Size Backyard Which Seamlessly Connects Indoor & Outdoor Living Featuring Large Deck That Is Perfect For Your Morning Coffee Or Enjoying Your Afternoons,Entertain Family & Friends And Plenty Of Space For Kids & Puppies To Run Around. Hardwood Floors,Pot Lights, Beautiful 2Pc Powder Room & Garage Access Finishes Of The Main Floor. Upper Level Features 3 Generously Sized Bdrms Each With Large Windows And Double Closets&Two Fabulous Bathrooms, Including Primary Bdrm With Luxurious 3 Pc Ensuite. Lower Level Provides Additional Living Space Tailored For Entertainment, Home Gym And Additional Bedroom Ideal For Guests Or Home Office.Large Laundry Room With Tiled Flooring And Laundry Sink, Cold Cellar + An Additional Bonus Room That Has The Possibility To Be Spare Room Or Storage Area.This Amazing Property Offers All The Bells & Whistles And Convenience. Minutes From The Lincoln Alexander Pkwy, Schools, Shopping, Transit & All Amenities You Could Ask For. Large Driveway Can Accommodate 4 Cars. This Is A Truly Remarkable Home! (id:53661)
134 Chesley Avenue
London East, Ontario
Welcome to 134 Chesley Avenue A Blend of Charm and Modern Comfort in Old East VillageStep into this beautifully updated home offering 2+1 bedrooms, 2 full bathrooms, and over 1000 sq. ft. of fully finished living space. Designed to suit a variety of lifestyles, this property seamlessly combines character with contemporary touches.The main floor features a spacious, inviting family room and an upgraded kitchen with upgraded countertops and stylish modern finishes. The open layout flows effortlessly into the dining area, where glass doors lead to a generous back deck perfect for entertaining or relaxing outdoors.Upstairs, you'll find two well-appointed bedrooms and a full bathroom. The fully finished lower level provides a versatile space that can serve as a third bedroom or a recreation room, complete with another full bathroom and ample storage.Located just minutes from Downtown and the 401, this home offers unmatched convenience with timeless appeal. Don't miss your chance to experience it in- person book your private showing today! (id:53661)
23 Coral Drive
Hamilton, Ontario
Welcome home. Introducing this expansive 3.5 multi-level split property situated on a large pie-shaped lot in a fabulous location. Situated close to all amenities, Lawfield school and the highways. The home offers three spacious bedrooms and two full bathrooms, offering both comfort and functionality for families or guests. The living room is filled with natural light and flows seamlessly into the dining room where you can enjoy meals with the family. Double wide sliding doors lead you to your large outdoor oasis. The backyard features a spacious, covered patio perfect for outdoor dining and relaxing in the shade, no matter the weather. Off to the side, a sturdy shed provides convenient storage for tools, garden gear, or seasonal items. With plenty of open space left, there's more than enough room to install a pool, making this backyard ideal for both quiet afternoons and lively summer gatherings. Extra bonus: Shingles were replaced three years ago, eaves troughs replaced in 2012, driveway replaced in 2012. RSA. (id:53661)
19 Shawbridge Court
Hamilton, Ontario
Welcome to luxury living in the heart of Stoney Creeks prestigious "On The Ridge" community! This brand new Rosehaven-built gem offers 2,472 sq ft of thoughtfully designed space, perfect for modern families seeking comfort, convenience, and style. Step inside to find upgraded hardwood flooring throughout the main floor, Premium oak staircase, and soaring 10' ceilings leading you to a bright and open-concept living room anchored by a cozy gas fireplace. The sleek, modern kitchen features a designer backsplash, gas or electric hookup for your stove of choice, and ample room to inspire your inner chef. Upstairs, this home boasts 4 spacious bedrooms and 4 bathrooms, including two private ensuites and a Jack & Jill bath, ideal for growing families or multigenerational living. All bathrooms are elegantly finished with upgraded quartz countertops and frameless glass showers, delivering a spa-like feel at home. Convenience continues with an upper-level laundry room to make daily living effortless. Nestled on a rare court location, this home offers the serenity of no through traffic, perfect for kids at play or peaceful evenings. Just a short walk to a proposed new park, and minutes from nature trails, shopping, dining, and major highways, this is where lifestyle and location meet. Don't miss your chance to own in one of Stoney Creeks most sought-after new communities! Some photos have been Virtually Presented. (id:53661)
3 Clover Lane
Norwich, Ontario
Meticulously curated, with 4,751 square feet of total finished living space, including a professionally finished in-law suite with a separate entrance, this 3+1 bedroom, 3.5-bathroom home is the epitome of elevated family living. Inside, you'll find 10-foot ceilings, 8-foot solid core doors, and oversized windows that flood the interior with natural light. Every finish throughout the home has been carefully selected and impeccably executed, showcasing a palette of high-end materials and refined craftsmanship. The heart of the home - a chefs kitchen of exceptional quality - is outfitted with bespoke cabinetry, high-performance appliances, and an oversized island. Not to mention, a massive pantry for all your storage needs! The primary suite offers a spa-like ensuite with a soaker tub and a custom dressing room. What sets this layout apart is the smart separation of space - two additional bedrooms are tucked in their own private wing, offering a dedicated corridor for kids or guests. The lower level with 9-ft ceilings reveals a self-contained in-law suite - this is the perfect set up for multigenerational living or private guest stays. Bonus: there's still space for a home theatre, playroom, or gym in the separate portion of the basement. Outside, the expansive backyard is a blank canvas - ideal for a pool, outdoor kitchen, or quiet evenings under the stars. Laundry on both Main Level and Lower Level. The 3-car garage boasts soaring ceilings for car lifts or extra storage, and the oversized driveway accommodates multiple vehicles or recreational parking - an exceptional and rare feature. Homes of this caliber are rarely available. (id:53661)
110 Owen Sound Street
Southgate, Ontario
Step into Timeless Charm with this beautifully maintained 2-storey Home featuring 3 spacious bedrooms and 2 full bathrooms. Centralized in the growing community of Dundalk, this property blends Historic Character with modern updates. The Inviting Main Floor boasts a Larger Foyer that opens up to the bright Eat-in Kitchen and Spacious living room. The functional layout is perfect for a growing family or anyone who loves entertaining. Enjoy year-round comfort in the large heated garage ideal for hobbyists, a workshop, or extra storage with a second story loft space. The fully fenced backyard offers a great space for kids, pets, or weekend BBQs. Just a short walk to Downtown, schools, parks, shops, and all the amenities Dundalk has to offer. Whether you're a first-time buyer or looking to upsize in a family-friendly neighbourhood, this home is a must-see! (id:53661)

