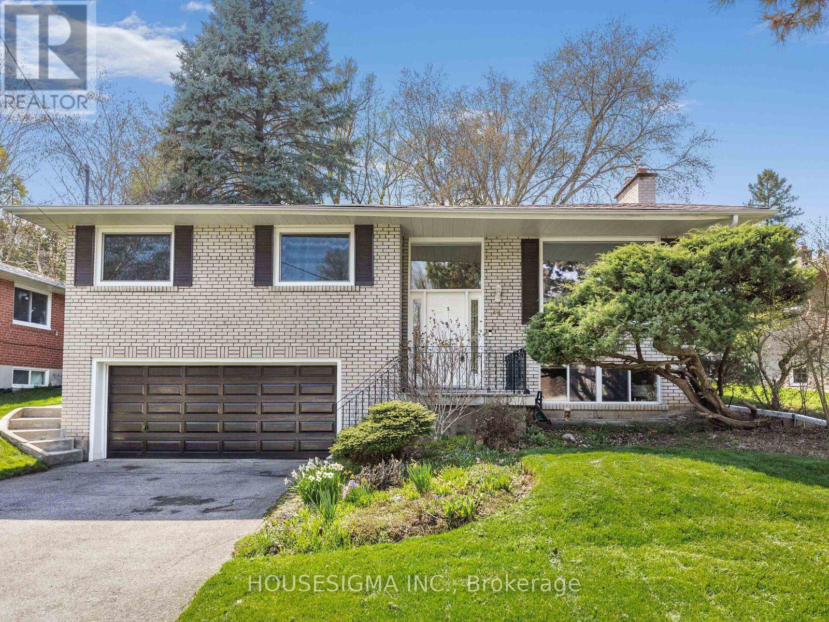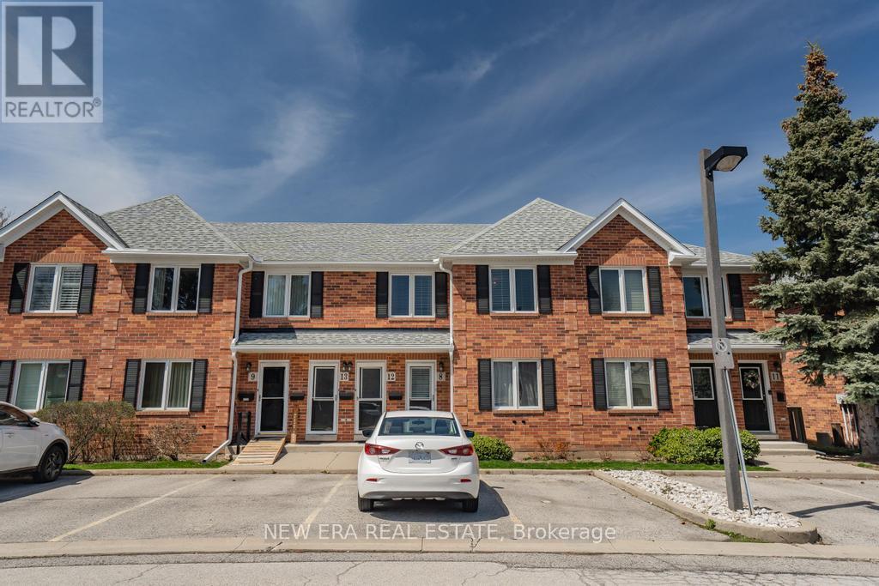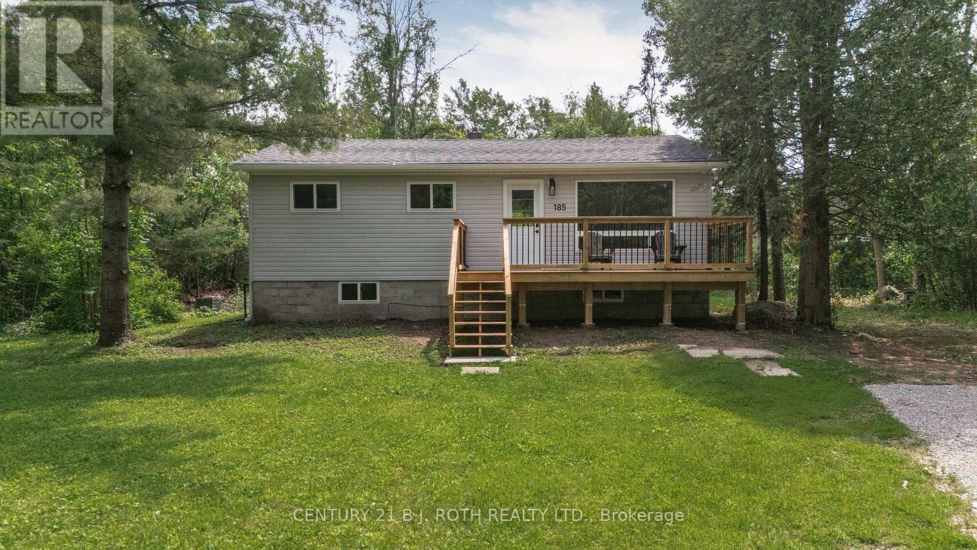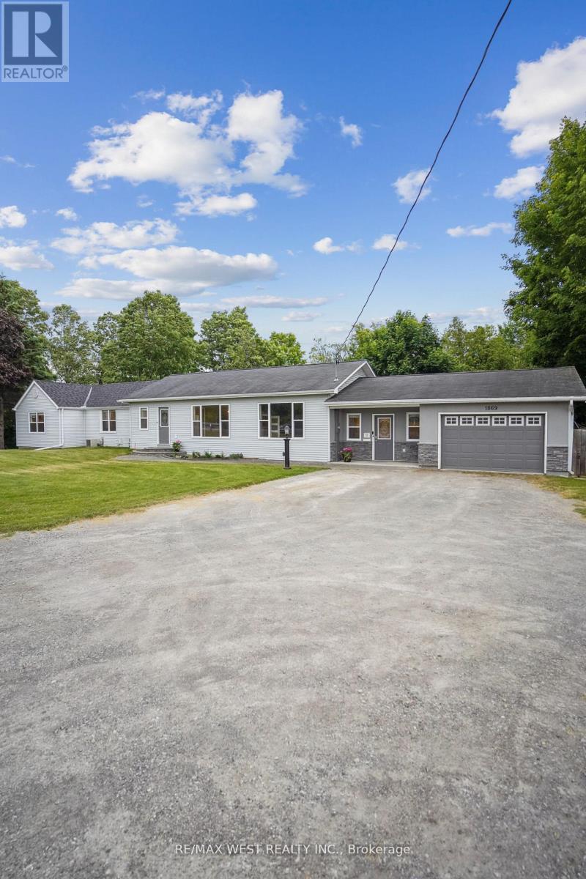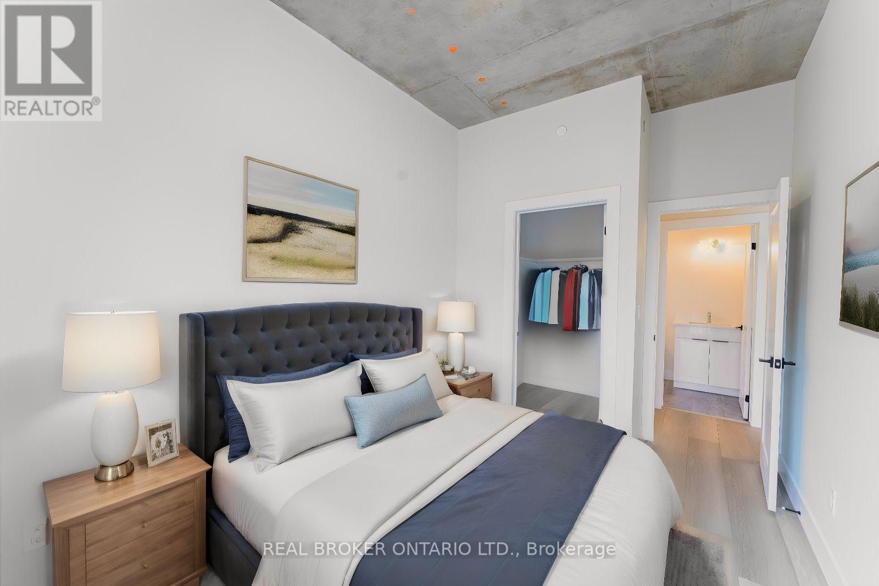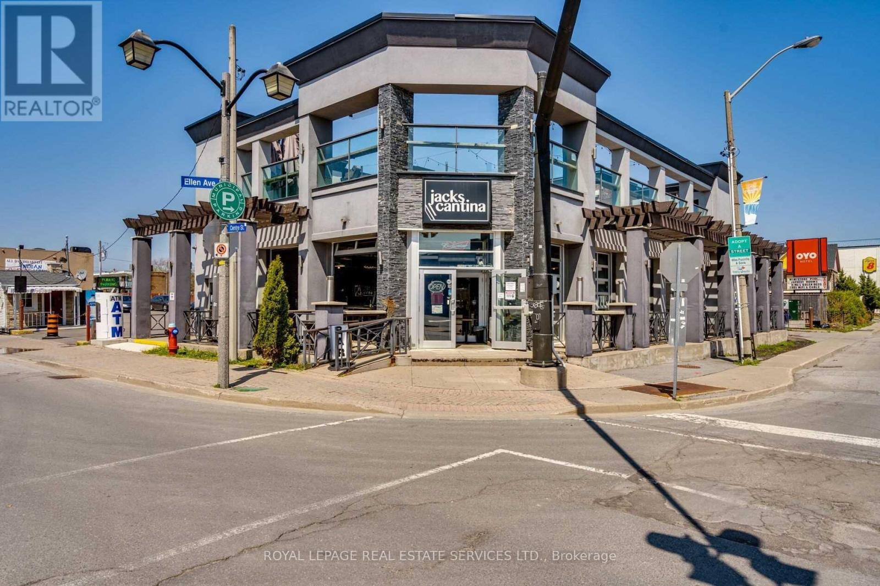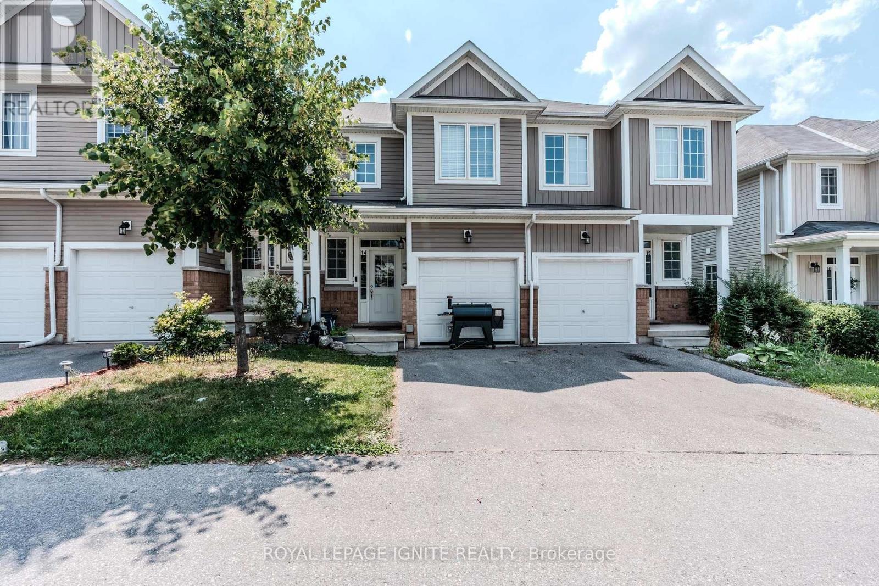S3 -2f - 1 Baldwin Street
Toronto, Ontario
Furnished with Single Bed, Desk, Chair. One Bedroom, Shared Kitchen & Washroom. Male-Only Dormitory-Style Residence. Only One Person, No Pet. Perfect Location Looking To Live In Downtown Core For an Affordable Rent. All Amenities Nearby - Door Steps To Public Transit, OCAD, Art Gallery of Ontario, University of Toronto, Park, Hospital, Restaurants, Shopping & much more. Utility and Shared Internet included In Rent. Room Located on 2nd Fl. **EXTRAS** Shared Kitchen & 4-piece Bathroom. Move in Available from August 1st. (id:53661)
Lower - 7 Foxwarren Drive
Toronto, Ontario
This Bright And Spacious 3-Bedroom, 1-Bath Lower-Level Suite With A Private Entrance Is Located In Toronto's Highly Sought-After Bayview Village Neighborhood. Professionally Managed And Featuring Upgraded Finishes Throughout, The Suite Offers Generously Sized Bedrooms And Full-Size In-Suite Laundry Appliances For Added Convenience. Enjoy A Walk Score Of 85 In This Safe, Student-Friendly Area, Just Minutes From Parks Like Bayview Village Park And Hawksbury Park, As Well As Shopping, Dining, And Transit Options At Bayview Village Shopping Centre. **Students Welcomed** **Fully Furnished** **Extras: **Appliances: Fridge, Electric cooktop, Countertop Oven, Washer and Dryer **Utilities: Heat, Water and Hydro Extra, Flat Rate $125/Month **Parking: 2 Spots Included, Located on West Side Of Driveway In Tandem (id:53661)
503 - 55 Ann O'reilly Road
Toronto, Ontario
Tridel Luxury Tridel Condo Spacious 1 Bedroom Nice Floor With West View. Open Concept Layout. This Unit Features A Balcony, Modern Stainless Steel Appliances, A Gorgeous Kitchen & Laminate Flooring. Amazing Hotel Amenities, 24 Hr Concierge, Walking To Don Mills Subway, Fairview Mall... Close To 404, 401, Cinema, Seneca College, North York General Hospital, Restaurants.... No Smoker & No Pet Please !At Atria Condo. One Bedroom With 1 Full Baths, Open Balcony. 9Ft Ceiling. Excellent Layout. One Parking Parking P4 #31 Locker P4 U213 Included. 24 Hour Concierge, Visitor Parking. Close To Don Mills Subway, 404, 401, Fairview Mall, Shops And Restaurants. 24 Hours Notice For All Showings. Available Aug 1 2023 Aaa Tenant Only. Offer To jack.wong@century21.ca, Photo Id, Credit Check With Score, Income Proof, Employment Letter W/Latest Pay Stubs, Ref, Rental Appl, $300 Key Deposit, Cert 1st & Last Month Deposit. (id:53661)
24 Viamede Crescent
Toronto, Ontario
Welcome to a rare opportunity to own a beautifully renovated bungalow in the heart of the highly coveted Bayview Village community, surrounded by multi-million dollar estates and nestled on a premium 60-ft wide lot with unobstructed views. This meticulously maintained home offers over 1,850, sqft of finished living space, thoughtfully designed for families seeking both comfort and elegance. With 4 spacious bedrooms, 3 modern bathrooms, and an inviting family room, there's ample space for everyone to live, relax, and entertain. Step inside to discover a bright, open-concept layout featuring newly varnished hardwood floors and a stunning custom kitchen complete with stainless steel appliances, quartz countertops, a built-in breakfast nook, and oversized picture windows that flood the space with natural light and frame views of mature, lush greenery. The primary retreat is a true sanctuary, showcasing a fully renovated ensuite bath with a skylight for added serenity. Both main floor bathrooms feature heated floors, providing a touch of luxury and comfort year-round. All additional bedrooms are generously sized, perfect for growing families or hosting guests. The fully finished lower level is as impressive as the main floor, boasting large windows, a massive family room, an extra bedroom, and a full 3-piece bath. It's an ideal setup for an in-law suite, home office, or extended family living. Seamless access to highways and is just minutes to the subway, Fairview Mall, Bayview Village Shopping Centre, IKEA, top-rated schools including Earl Haig S.S. & Bayview Middle School, hospitals, and more. This is more than just a home, it's a must-see opportunity in one of Toronto's most prestigious neighbourhoods! (id:53661)
814 - 543 Richmond Street W
Toronto, Ontario
Welcome to 543 Richmond in the Heart of Downtown Toronto! This bright and spacious 1-bedroom + large den unit is ideally located in the vibrant core of Torontos Fashion District an unbeatable location and a smart choice for your next home. Enjoy a private balcony with open views of lush landscaped gardens, a serene courtyard, and the outdoor pool your own peaceful retreat amid the city buzz. Thoughtfully designed with modern finishes, the suite features 9-foot smooth ceilings, wide-plank laminate flooring, stainless steel kitchen appliances, and elegant quartz countertops offering both style and practicality. The generous den is versatile, perfect for a home office, guest room, or nursery to suit your lifestyle as it evolves. Just steps away from Torontos Financial District, the King West entertainment and dining corridor, public transit, and multiple TTC lines, this location offers seamless access to work, leisure, and everything in between. The premium address ensures lasting value and strong appreciation potential ideal for both end-users and future investors. Enjoy a full range of building amenities including 24-hour concierge service, a stylish residents lounge, outdoor BBQ area, fully equipped modern fitness center, party and games rooms, an outdoor pool, and a rooftop terrace with stunning city views designed for a true urban lifestyle. 543 Richmond where prime location, sophisticated design, and everyday convenience come together. Your ideal home in downtown Toronto starts here. (id:53661)
Unit 3 - 75 Garthdale Court
Toronto, Ontario
Updated And Remodeled 3 Bedroom 1 Bath Apartment. The 3 Generous Sized Bedrooms All Have Ample Closet Space. Located In A Safe, Quiet Prime Toronto Neighborhood Surrounded By Friendly Neighbors And Within Close Distance To TTC, Yorkdale Mall, Restaurants, Grocery, Stores, Fitness Centers And More! Beautiful Modern Kitchen With Stainless Steel Appliances. No Pets And No Smoking Please Due To Allergies. Tenant Pays Their Own Electricity. (id:53661)
1407 - 170 Sumach Street
Toronto, Ontario
Brilliantly Bright West Facing Unit With Balcony Overlooking Unobstructed City View (Hello, Amazing Skyline Sunsets!). 2 Bed + 2 Bath Functional Split Room Layout - Both Bedrooms Fit A Queen Bed With Good Sized Closets. Main Space Complete With Modern Kitchen (Eat-In Island!), And A Spacious Living Area. But It's Not Just About What's On The Inside! Enjoy All This Neighbourhood Has To Offer - Steps To Regent Park Aquatic Center (Full 25M Pool) & Athletic Grounds (Basketball Courts, Running Track, Soccer Field, Outdoor Rink). Eat + Drink Your Way Through Leslieville, Distillery, Corktown, Or Cabbagetown. Stroll The St. Lawrence Market On The Weekend. Hop On The Streetcar Or Walk To Work On The Bay St. Corridor, Hospital Row, Or To Class At George Brown/TMU/UofT. Catch A Sunset At Riverdale Park. Excited (Or Exhausted!) Yet? You Can Really Do It All From Here. TTC At Your Doorstep, Highway Access & Don River Trail A Block Away. In Building Amenities: Gym, Basketball + Squash Courts!, Yoga Room, Steam Room, Visitor Parking + More. 1 Parking & 1 Locker. Attractive Opportunity For Investors. (id:53661)
12 - 2120 Headon Road
Burlington, Ontario
Welcome to this fabulous upper-level stacked townhouse located in a charming and well-maintained complex! This bright and spacious unit offers a fantastic open-concept layout with neutral, high-quality finishes throughout. Large windows flood the home with natural light, and the upgraded laminate flooring adds a modern touch to every room. The stylish kitchen features quartz countertops, a classic white backsplash, a breakfast bar, and a brand-new stainless steel fridge perfect for both everyday living and entertaining. The living and dining areas flow seamlessly, creating an inviting space for gatherings. The primary bedroom boasts a private balcony ideal for relaxing or hosting a cozy BBQ, with no direct neighbours behind. A second bedroom includes custom closet organizers, offering smart storage solutions. The updated bathroom and convenient stackable washer/dryer complete the interior. This move-in ready home is perfect for first-time buyers, young families, or those looking to downsize. With low condo fees and a versatile layout, this property offers exceptional value. Enjoy the benefits of a great neighbourhood; close to parks, trails, top-rated schools, shopping, and a nearby golf course. Don't miss out on this lovely opportunity to own a beautiful, turnkey home in a sought-after location! (id:53661)
185 Silver Birch Crescent
Tay, Ontario
**Stunning Renovated Bungalow Steps away from Georgian Bay**Get ready to fall in love with this spectacular bungalow, perfectly nestled just steps away from the breathtaking beaches of Georgian Bay! This home is a true gem, boasting a a timeless kitchen design with gleaming quartz countertops, brand new stainless steel appliances, and an eye-catching tile backsplash that will inspire your inner chef.Experience ultimate convenience with a cleverly hidden main floor laundry, and unwind in one of the three spacious bedrooms, each designed for comfort and relaxation. The designer bathroom, adorned with elegant porcelain tile, adds a touch of luxury to your daily routine.Host unforgettable gatherings in the inviting living room or on the custom-built front yard deck, where you'll enjoy stunning lake views that will leave your guests in awe. The partially finished basement is a versatile space, perfect for an extra bedroom and bonus room tailored to your needs.This home is loaded with brand new upgrades, including a furnace, hot water tank, electrical panel, appliances, and a sleek asphalt shingle roof. Situated near the vibrant Patterson Park, you'll have endless opportunities for outdoor adventures right at your doorstep.With easy access to amenities, parks, highways, and scenic walking trails, this location offers the perfect blend of excitement and tranquility. Don't miss your chance to own this incredible home! * some rooms virtually staged* (id:53661)
Bsmnt - 38 Josie Drive
Richmond Hill, Ontario
Welcome Home!! Rarely Available ! The Bright & Spacious Basement in the Heart of North Richvale, Family Friendly Neighbourhood, Open Concept Full Renovations Throughout, With Separate Entrance, Modern Kitchen , 1 bed + small office area & bath & laundry. Close to all Amenities, HillCrest Mall, Parks , Shopping , Go Station, Yrt & More!. Fridge , Stove, Washer /Dryer , Microwave, All Elfs, Window Coverings. Tenant pays 1/4 of all utilities. Tenant is Responsible for Lawn Care & Snow Removal. No Pets , No Smoking of any kinds. Tenant has to have liability insurance. (id:53661)
1869 Bloor Street
Clarington, Ontario
A stunning 2.26 acre property with beautiful irregular shaped wooded forest lot and walking paths behind, creating a spectacular backyard oasis. This home has it all, residential unit with a home office for your business with its own separate entrance and space. This 3 bedroom, 2 bath home boasts over 2200 square feet of living space, a large great room for entertaining, and cozy tv room, loads of office space and storage. Possibility for In-Law Suite. This home offers a 1 car garage, and lots of parking to support clients and your business. Close to the highways it's a AAA location that cannot be missed. The backyard offers a quiet retreat that is surrounded by forest creating privacy and tranquility. This home has it all! (id:53661)
335 - 10 Mallard Trail
Hamilton, Ontario
1 BEDROOM + DEN, TREND BOUTIQUE condo available for sale located in trendy hot spot of Waterdown. Living steps away from upscale boutiques, antique shops and super centre with major stores, that will satisfy any shopping fanatic. Entrance will give you first impression of stylish interiors and elegant lobby. Enjoy a fresh cup of coffee while you bask in sunshine on your rooftop patio. During cooler days, take the festivities indoors to your fully furnished party room. Say goodbye to gym membership with a fully equipped facility at your disposal. Stunning 1 BEDROOM + DEN condo features bright open concept kitchen, along with your living space that exudes both comfort and style spacious interiors that provides endless opportunities to create unique lifestyle. Quality upgrades through out includes stylish tiles, bath accessories, upgraded kitchen cabinetry, interior doors/handles, vinyl plank flooring throughout, quartz counter tops, custom blinds, and extra long living room. In-suite laundry. Experience the convenience of condo living with 1 UG PARK, bike storage, & your own personal locker. HUGE balcony with unobstructed view (66 sqf). Minutes to Aldershot GO Station, downtown Burlington and Hamilton. Some amenities are at Trend (1-3). (id:53661)
3741 Elm Tree Road
Kawartha Lakes, Ontario
An exceptional opportunity to own 208.72 acres of prime farmland with a mix of clear, workable acreage and functional infrastructure. This expansive property features approximately 125 acres of tile-drained land, offering excellent productivity and efficiency for a variety of agricultural operations. The property includes a charming 3-bedroom, 2-bathroom century home, currently tenanted, providing immediate rental income or future potential as a primary residence or farmhouse retreat. Outbuildings include a classic bank barn and a large storage shed, offering versatile use for equipment, storage, or livestock. Located just minutes from local amenities and offering an easy commute to the GTA, this farm is ideal for those seeking a large-scale farming operation, investment property, or a rural lifestyle with urban convenience. (id:53661)
273 West Street
Brantford, Ontario
Step into a truly one-of-a-kind architectural gem that effortlessly blends timeless charm with modern elegance. Featuring an Italian-inspired stucco façade, this home stands out with its distinctive curb appeal and is set on a beautifully landscaped, park-like lot. Its shaded by two of Brantfords most majestic treesa mature Beech and Catalpaoffering natural beauty, privacy, and serenity right in the heart of the city. Inside, youll find soaring 10-foot ceilings with crown moulding, hardwood and ceramic floors, and a fully restored turn-of-the-century staircase. Custom California-style shutters allow natural light to pour into every room, creating warmth and character year-round. With four bedrooms and two bathrooms, the layout is both functional and flexible. The main floor offers generous living and dining areas along with a versatile fourth bedroom currently styled as a home office and studio space. The upgraded kitchen features a sleek collection of Samsung smart appliances, quartz counters, and a stylish yet practical layout designed for everyday living and entertaining. This home also includes premium upgrades such as a tankless on-demand water heater, whole-home water filtration and softener systems, and a climate-controlled greenhouse with a 1,000-gallon rainwater reservoir. Additional features include a private driveway with parking for up to five vehicles, a walkout balcony. The unfinished basement with a full walkout door offers plenty of potential for storage, a home gym, or future development. Located just minutes from Highway 403, Shoppers Drug Mart, local shops, and Grand River trails, this home combines luxury, location, and lifestyle. (id:53661)
803 - 169 James Street S
Hamilton, Ontario
The Greystone is one of Hamilton's newest apartment buildings located within the Augusta Street restaurant district. This unit seamlessly blends contemporary design with top-of-the-line finishes. As you step inside, you'll be greeted by an open-concept layout beaming in natural light. The kitchen comes fully equipped with stainless steel appliances, quartz countertops, and ample cabinet space ideal for everyday living and entertaining. The bedroom can comfortably fit any size mattress and includes a sizable closet. Building amenities include a rooftop terrace, fitness room, and fob secured access. Located in the lively Corktown community, you'll find yourself surrounded by some of Hamilton's best restaurants like Ciao Bella, Lobby, Plank Restobar, Paloma Bar, The Ship, Secco, and Goldies's. The Hamilton Go Centre is less than a two-minute walk from the doorstep of this building! Experience the ultimate blend of comfort, convenience, and culture at The Greystone. Don't miss this extraordinary opportunity! Please note that this units price does not include parking; parking is available at additional cost. (id:53661)
18 1/2 Lakeshore Drive
Hamilton, Ontario
An Exceptional Chance To Enjoy Lakeside Living In This Waterfront Retreat. Fully Updated And Move-In Ready. Take In Gorgeous Sunrises Over The Water From Your Two-Level Deck And Patio. Marvel At Stunning Panoramic Views Of The Toronto Skyline. In The Evenings, Admire Beautiful Sunsets Over The Escarpment. Perfectly Situated Between Newport And Fifty Point Yacht Clubs. Just 10 Minutes To Burlington Waterfront, 30 Minutes To Niagara Falls And The Border, And 45 Minutes To Downtown Toronto. A Peaceful Getaway From City Life Awaits. (id:53661)
5043 Centre Street
Niagara Falls, Ontario
Flagship Hospitality Property in the Heart of Niagara Falls 5043 Centre Street. A rare chance to own a premier freestanding building in the core of Niagara Falls entertainment and tourism district. Strategically located at Centre Street and Victoria Avenue steps to Clifton Hill and within walking distance to the Falls this purpose-built, fully equipped facility offers over 10,000 square feet across three levels, with a licensed capacity of 616. Designed for high-volume food and beverage service, the property includes two large commercial exhaust hoods, a walk-in fridge and freezer, extensive prep areas, multiple bars, roll up garage doors, and full-service kitchens.The crown jewel is the rooftop patio, offering direct views of Niagara Falls - a truly one-of-a-kind setting for any concept. Parking is included, and the building sits adjacent to a 24-hour public parking lot, ensuring convenience and accessibility for guests. This is an unparalleled opportunity for an ambitious operator, brand, or investor to establish a flagship presence in one of Canadas busiest year-round destinations. (id:53661)
14 - 21 Diana Avenue
Brant, Ontario
***Perfect for First-Time Home Buyers or Investors!*** Welcome to this modern freehold end-unit townhouse in the highly sought-after West Brant community, offering over 1,200 sq ft of well-designed living space. Built in 2017, this home features 3 bedrooms, 2.5 bathrooms, and a single attached garage in a quiet, family-friendly complex. Enjoy low-maintenance living with a $93/month POTL fee and no backyard neighbors for added privacy. The main floor boasts a tiled entryway and durable laminate flooring throughout the ,pen-concept living, dining, and kitchen areas-perfect for both daily living and entertaining. the stylish kitchen includes white shaker cabinets, quartz countertops, marble tile Backsplash, and stainless steel appliances. Step through the patio doors to a private, partially fenced backyard. Upstairs, the spacious primary suite features a walk-in closet and ensuite bath, while two additional bedrooms and a full bathroom complete the second level. Whether you're entering the market or expanding your portfolio, this move-in ready home offers strong value in a growing neighborhood close to schools, parks, shopping, and transit. (id:53661)
896 Dundas Street
Woodstock, Ontario
This is an RARE opportunity to lease a STAND ALONE, CORNER lot, commercial property zoned C4, in the PRIME LOCATION of Woodstock, corner of Main Dundas St & Stafford St.. The Building is located on a BUSY, HIGH-TRAFFIC, HIGH-EXPOSURE 4 lane thoroughfare, with ample on site parking. Super convenient access to Hwy 401 and Hwy 403, and close to all big-box stores which offers exceptional VISIBILITY, ACCESS, and FLEXIBILITY, and can potentially attract new customers for a wide range of Commercial Uses. The property also features a functional layout and a strong signage potential (facing Main Dundas st). C4 zoning uses permitted Attached (id:53661)
Entire Unit - 31 Thorncrest Crescent
London South, Ontario
Welcome to your future home! This beautifully maintained full bungalow offers five generously sized bedrooms, three on the main floor and two in the fully finished basement, ideal for families or those needing extra space. Step into a bright, open-concept main floor featuring a stylish kitchen with ample cabinetry and natural light. The cozy living and dining areas are perfect for both relaxing and entertaining. The finished basement includes additional living space, perfect for a home office, guest rooms, or a recreation area. Enjoy the outdoors in your private, oversized backyard, perfect for summer gatherings or peaceful evenings. (id:53661)
Lower - 31 Thorncrest Crescent
London South, Ontario
Beautifully Renovated Basement for Rent in Prime London Location. This completely renovated, spacious basement offers comfort, style, and privacy. Featuring 2 generous-sized bedrooms, a large open-concept living area, private laundry, and a separate entrance, this unit is ideal for a small family or working professionals. Located in one of the most sought-after neighborhoods in London, this home is close to top-rated schools, parks, shopping centers, and public transit offering both convenience and tranquility. Don't miss the chance to live in a clean, warm, and inviting space that truly feels like home. Perfect for those looking for a peaceful and comfortable living environment. (id:53661)
Main - 31 Thorncrest Crescent
London South, Ontario
Upper - Level Fully Separate Unit! This bright and spacious 3-bedroom upper unit offers a 4-piece bathroom in a well-kept bungalow, located on a peaceful street. Enjoy an open-concept kitchen with plenty of room. The private backyard is large and perfect for relaxation. Parking is available with driveway access. Conveniently close to all essential amenities. (id:53661)
3595 Mia Lane
Plympton-Wyoming, Ontario
Welcome to 35895 Mia Lane in the Camlachie area. This modern home offers the perfect blend of style & comfort, with over 4000 finished sqft living space. From the exterior you are deceived. Inside, you're greeted by wide hallways, high ceilings & tons of natural light. Beautiful hardwood runs throughout the entire main floor & the open plan makes it ideal for entertaining or spending quality time with the family. Custom millwork in both the main foyer & the convenient work station tucked in between 2 bedrooms. From kitchen to baths, all counters & backsplash are stunning Quartz. When it's time to relax, retreat to the luxurious master suite, complete with a spa-like ensuite, soaker tub & spacious walk-in closet. Finished lower level has an open concept Rec Room with additional bedrooms and bathroom. Outside, this large yard is fenced, private and perfect for gatherings or enjoying a peaceful morning coffee on the covered patio. This home offers more than just a place to live; it offers a lifestyle filled with possibilities & ample recreational opportunities, including the nearby Howard Watson Nature Trail and the beaches & shores of Lake Huron (id:53661)
765 Woodhill Drive
Centre Wellington, Ontario
Welcome to your dream home in one of Fergus' most sought-after neighborhoods! This stunning 4-bedroom, 3-bathroom residence boasts over 2,100 square feet of beautifully updated living space, including a finished basement, perfect for families or those seeking modern comfort with small-town charm. Step inside to discover a *brand-new kitchen, featuring sleek cabinetry, premium appliances, and ample counter space, ideal for culinary enthusiasts and entertaining guests. The home shines with **brand-new stairs* throughout, adding a touch of elegance and seamless flow between levels. Retreat to the luxurious *brand-new en-suite bathroom, complete with **heated floors* for ultimate comfort and sophistication. With four spacious bedrooms and three well-appointed bathrooms, this home offers plenty of room for growing families, home offices, or guest accommodations. The finished basement provides versatile space for a rec room, fourth bedroom, home gym, or media area, tailored to your lifestyle. Located in a vibrant, family-friendly neighborhood, this home is just a short walk to all of Fergus coveted amenities charming shops, restaurants, parks, and schools are all at your doorstep. Enjoy the perfect blend of modern upgrades and a prime location in this move-in-ready gem. (id:53661)




