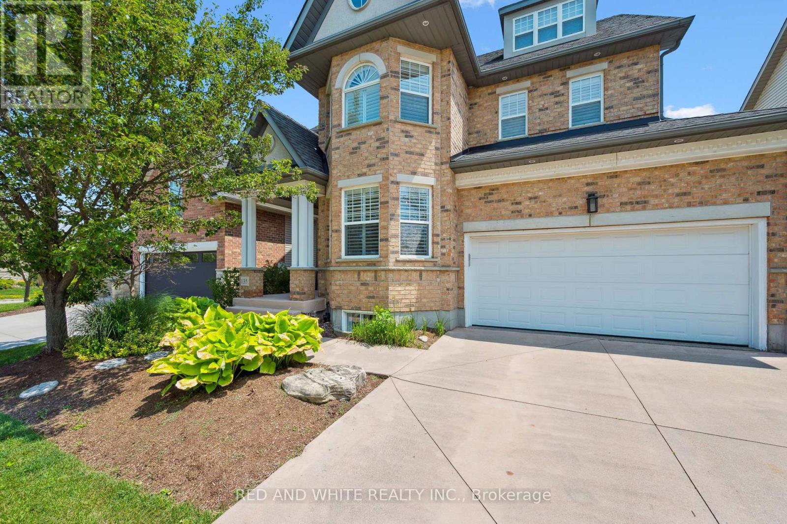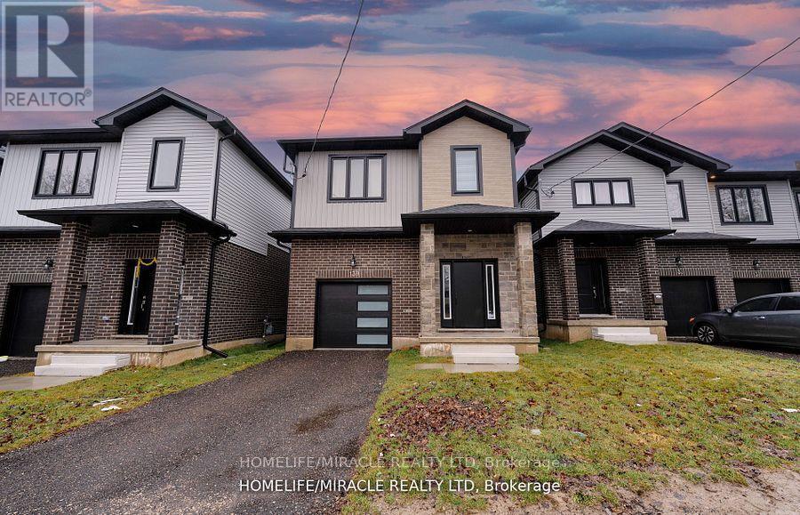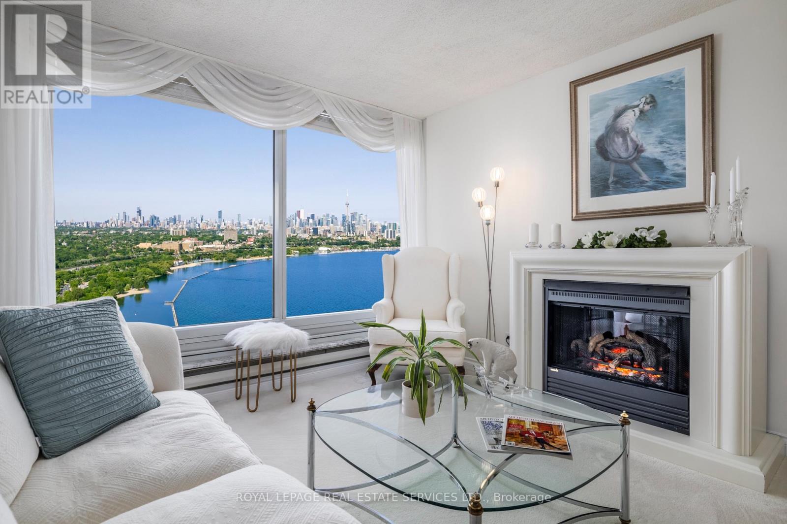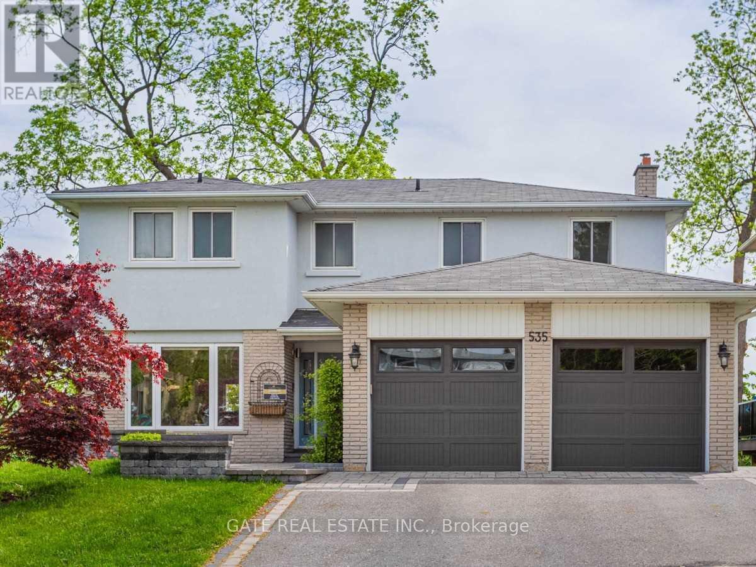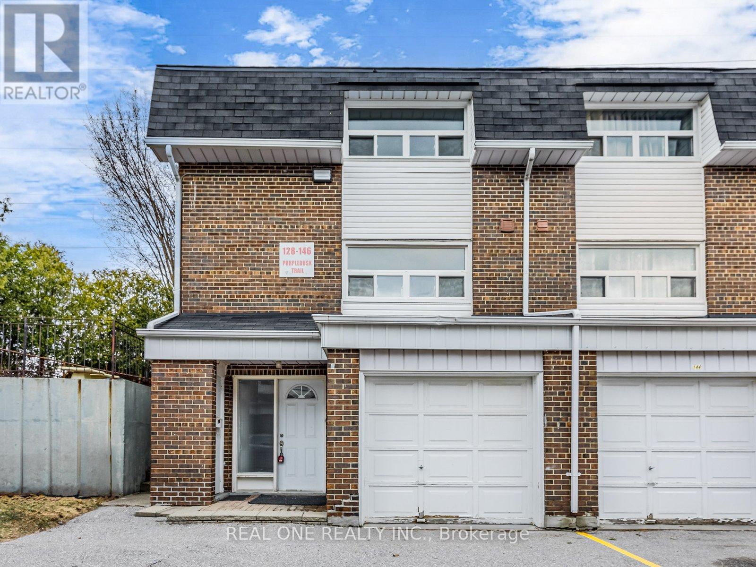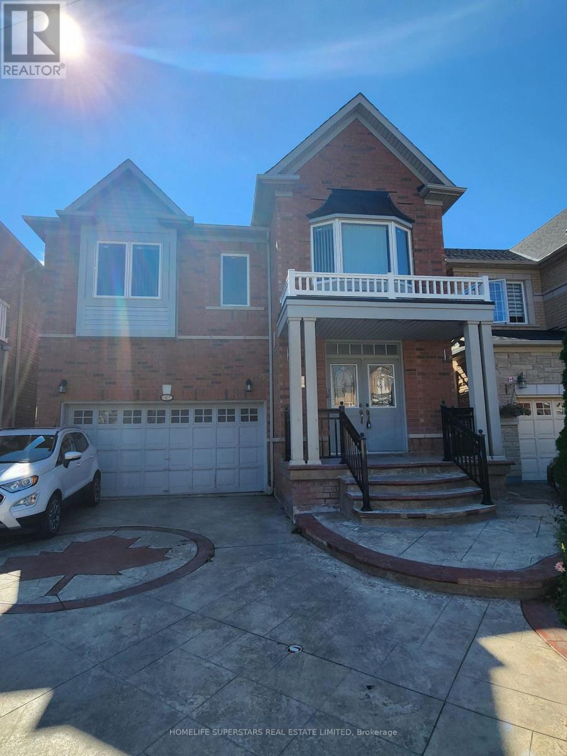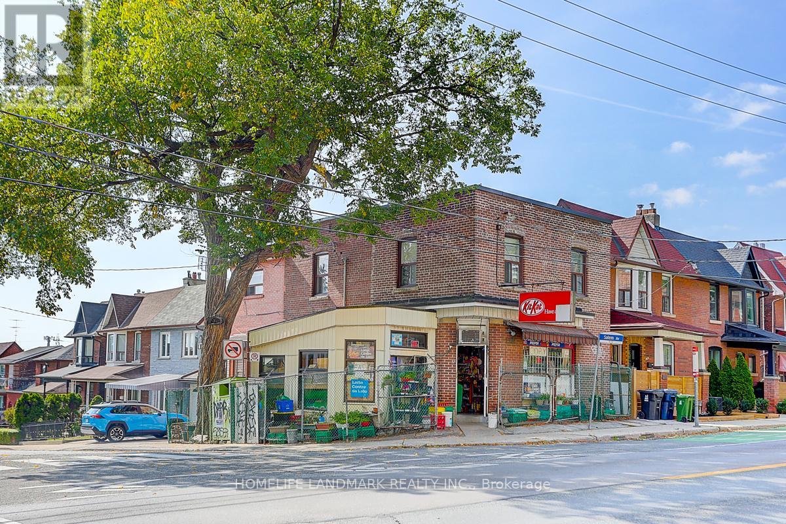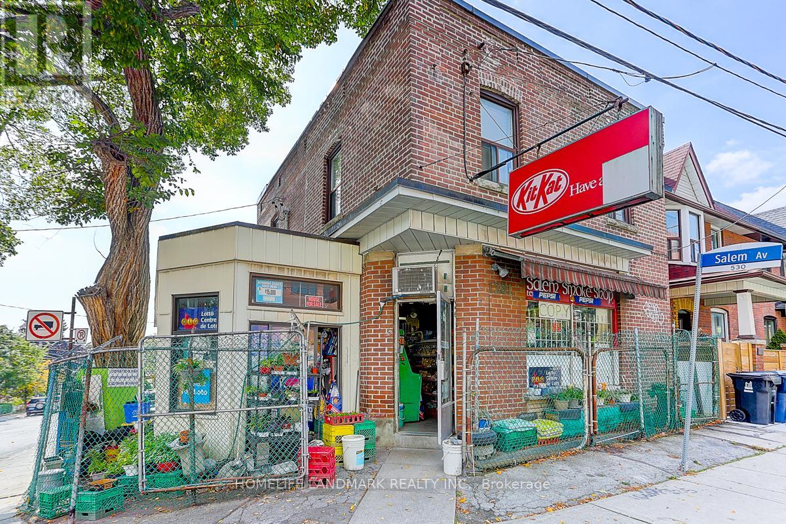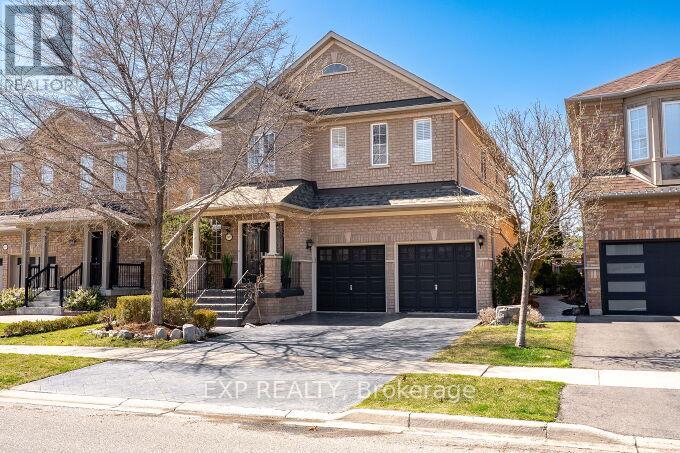902 - 95 Lombard Street
Toronto, Ontario
Spacious 1+Den with Parking & Locker in the St. Lawrence Market District! Welcome to Suite 902 at 95 Lombard Street a bright and stylish 1-bedroom + den, 1-bath condo offering approx. 800 sq ft of functional living space in the heart of downtown Toronto. This well-maintained suite features an open-concept layout with modern finished, oversized windows, and a generous den that's perfect for a home office. The modern kitchen offers full-sized appliances, ample counter space, and a breakfast bar for casual dining. The spacious primary bedroom includes a large closet, while the 4-piece bath is clean and contemporary. Enjoy included parking and 2 lockers! Move in immediately with ease. Located just steps from St. Lawrence Market, the Financial District, TTC, parks, and top dining, this unit offers unbeatable convenience and lifestyle. (id:53661)
1111 - 188 Cumberland Street
Toronto, Ontario
Located in Torontos most prestigious luxury living district, this upscale residence is surrounded by world-renowned restaurants and the flagship stores of top international brands. Nestled in the heart of the exclusive Avenue of the Stars, this home offers the pinnacle of sophistication and style.This bright and airy unit features a highly functional layout, with quality high-end finishes and tastefully curated, elegant furnishingsperfect for those with refined taste. The suite comes fully furnished and includes Wi-Fi, making it ideal for effortless, move-in-ready living.Enjoy state-of-the-art recreational facilities and the peace of mind of 24-hour concierge and security services. Just steps to the subway, Yorkville Village, and all the upscale amenities this world-class neighborhood has to offer. (id:53661)
444 - 500 Wilson Avenue
Toronto, Ontario
Beautiful 3-Bed, 2-Bath Southwest-Facing Suite at Nordic Condos in Clanton Park with a HUGE south west facing balcony. See views of the the CN Tower and Toronto Skyline from your balcony! This thoughtfully designed unit combines modern architecture, smart connectivity, and functional living. Enjoy premium amenities including a catering kitchen, 24/7 concierge, fitness studio with yoga room, outdoor lounge with BBQs, co-working space, multi-purpose room with a second-level kitchen, kids play area, outdoor fitness zone, pet wash stations, and more. Located just minutes from Wilson Subway Station, Hwy 401, Allen Rd, and Yorkdale Mall, with parks, shopping, and dining all nearby. Welcome to stylish, connected living in Wilson Heights. Parking & locker NOT included in listed price, but are negotiable. (id:53661)
Upper - 146 Newton Drive
Toronto, Ontario
Excellent Location! Gorgeous Home In Prime Willowdale Area! Large Lot Over 60' Frontage W/Ravine-Like Private Backyard! Large Driveway For 2 Cars plus 1.5 garage! Close To 24Hr Shopping Plaza, Great Schools, Parks, Ttc/Finch Station & Amenities! Newer appliances S/S Stove, S/S Microwave Hood, S/S Fridge, Dishwasher! Clean, Bright & Spacious! Upper section of the house only. Tenant is responsible for 2/3rd of utilities (id:53661)
135 Hawkswood Drive
Kitchener, Ontario
Welcome to 135 Hawkswood Drive, a rare offering in the sought-after Kiwanis Park neighbourhood. This luxury home has been thoughtfully renovated from top to bottom over the past five years, offering more than 4,000 sq. ft. of beautifully finished living space and exceptional functionality for modern family life. Step inside to discover a light-filled, elegant interior featuring a stunning mix of engineered hardwood and luxury vinyl plank flooring throughout. The open-concept main level is designed for both everyday living and upscale entertaining, with custom blinds, large windows, and generous principal rooms that offer style and versatility. The chefs kitchen flows effortlessly into the living and dining areas, making hosting seamless. Upstairs, the luxurious primary suite boasts a Manhattan-inspired spa ensuite complete with sophisticated tilework, bold finishes, and a sleek modern aesthetic as well as a spacious walk-in closet. You'll also find two additional bedrooms and a remarkable loft space a true standout feature perfectly suited for a home office, playroom, or easily convertible into one or two more bedrooms. The upper level features California shutters throughout, adding both charm and functionality. Downstairs, the fully finished basement adds even more flexible living space, including a fourth bedroom ideal for guests or multigenerational living. Outside, enjoy a private, beautifully landscaped backyard featuring a concrete patio and walkways, perfect for outdoor entertaining. The concrete driveway offers clean curb appeal and low maintenance, while two storage sheds provide ample space for tools, bikes, and seasonal gear. The home also features a two-car garage and two additional parking spaces, ideal for busy households or those who love to host. Located in one of Kitchener's most prestigious family-friendly neighbourhoods, you're just steps from Kiwanis Park, trails, top-rated schools, and minutes to all major amenities and highway access. (id:53661)
38 Stewart Street
Grimsby, Ontario
Entertainer's Dream! Fully Renovated Top To Bottom Open Concept Bungalow, 3 Upstairs Bedrooms + Potential For 2 Bedrooms In Basement And More In This Extra Large Lower Level. Walk Out To Newer Installed Deck & Into An Extensive & Private Fenced In Yard With A Gorgeous 20 X 40 Pool. BBQ Or Hang Out Under The Cabana Or Set Up A Bar To Entertain-Located Just Blocks From Grimsby Beach And Close To Schools, Parks, Highway Access, Amenities. Some Other Notable Upgrades And Features Are: Waterproofed 2023, Fully Renovated 2021, (Including Kitchen & Bathrooms), Roof And Furnace 2019. All Electrical 2021, Most Plumbing 2021, All New Windows 2021. Pool Has Backwash System Built Right In Sewer System. Plumbing And Electrical In The Cabana- Potential To Expand, Enclose, Add Bathroom Etc. (id:53661)
139 Siebert Avenue
Kitchener, Ontario
This stunning 4-bedroom, 2.5-bathroom home offers luxurious finishes and exceptional value. Ideally located with direct GRT transit connections to Google offices, top Waterloo universities, and CF Fairview Mall. Currently leased at $3,400/month, with the flexibility of assuming tenants or vacant possession making it a perfect opportunity for both investors and end-users. Highlights include: Carpet-free living with elegant hardwood flooring throughout Large, sunlit bedrooms and a dedicated walk-in closet room in the primary suite Thoughtfully designed layout offering comfort, style, and functionality Whether you're looking for a solid investment or a move-in ready dream home, this property checks all the boxes. (id:53661)
4302 - 1 Palace Pier Court
Toronto, Ontario
Suite 4302 is an immaculate condominium residence, with approximately 1,186 square feet of luxury living space, 2-bedrooms, and immersive views of the lake, the city skyline, and High Park. Palace Place is Toronto's most luxurious waterfront condominium residence. Palace Place defines luxury from offering high-end finishes and appointments to a full spectrum of all-inclusive services that include a private shuttle service, valet parking, and one of the only condominiums in Toronto to offer Les Clefs d'Or concierge services, the same service that you would find on a visit to the Four Seasons. (id:53661)
384 Rebecca Street
Oakville, Ontario
From the moment you step through the 12' mahogany doors into the stunning 2-storey foyer, this home captivates with its rare blend of warmth and grandeur. Custom built with 3783 sq ft of above-grade living space set on a beautiful 100'x100' mature lot with a gorgeous south-facing backyard. Family-friendly access to the side door and garage off Christina Drive, a quiet little side street. The main floor is perfect for both grand-scale entertaining and casual family life, featuring a main floor office, a gourmet kitchen open to the spacious great room, and impressive formal living & dining rooms with soaring ceiling heights and a stunning pre-cast stone fireplace. The functional mudroom area includes a convenient side door entry from the drive and access to the 2-car garage with enough height to accommodate a car lift. Upstairs, you'll find a laundry room, four large bedrooms, and three full baths with heated floors in all. The primary bedroom is a true retreat, complete with vaulted ceilings, fireplace, Juliette balcony, walk-in closet, and luxurious 6-piece ensuite. The basement offers bright and versatile space that can be adapted to meet your family's needs. This home boasts 9' ceilings and higher, wide plank hardwood floors, Safe 'n Sound solid core doors, and custom shutters/blinds throughout the main and second floors. The backyard is gloriously sunny and very private with all the room you'll need to play, entertain, or just relax and enjoy being in nature. All fabulously located close to downtown Oakville and the Lake, walking distance to the YMCA and great local schools including Appleby College. (id:53661)
Lot 112 Snake Island
Georgina Islands, Ontario
Welcome To The "Prettiest Cottage On Snake Island"! Just One Hour From Toronto And A Quick 2-minute Boat Ride From The Main Land, This Stunning 3-Bedroom, 3-season Cottage Offers The Perfect Lake Simcoe Escape. A Beautifully Maintained Property on an Exceptionally Private Large Lot. The Wrap around Deck Flows Seamlessly Around The Cottage, offering Multiple Lounging Spaces, A Gazebo, Pendant Umbrella, And Dining Pergola With Canopy And Curtains. There's Even A Private Outdoor Shower With A Rain Head And Hand Sprayer For The Full Island Experience. With its Hi-Grade Forest Green Steel Roof (2024), The Cottage Blends Inside Convenience And Comfort. A Pacific Wood Stove (Wett Certified 2025) Warms The Sunlit Living Room, While The Kitchen Is Equipped With Bosch Dishwasher And Frigidaire (2023) And Everything You Need To Cook And Host. The Spacious Bathroom Features A Claw-foot Soaker Tub, Pedestal Sink, And Laundry Area With Washer, Dryer, And Ample Storage. The Upgrades Are Truly Too Many To List... This Is A Property You Need To See For Yourself. Step on to The State-of-the-art Modular Aluminum/resin Canada Dock, Crystal-Clear Waters, Ideal For Swimming, Lounging, And Entertaining. The co-owned 16-ft Ramp And 48-ft Walkway to water, Leads To Your Private 28 X 12 Ft Area Of the Spacious Shared Dock. Dock Area With Umbrellas And Leisure Seating. This Turn-Key is a Dream Cottage Beautifully Curated, And Furnished With Style. This Is Your Opportunity To Own A Truly Special Piece Of Paradise. (id:53661)
7 - 101 Innovation Drive
Vaughan, Ontario
24 Feet Clear Height Industrial Condo Unit With 1 Truck Level In Shipping Door. Close To Highways. CleanUses Only (id:53661)
535 Broadgreen Street
Pickering, Ontario
Welcome To This Rare, West Shore 4+1 Bedroom Home! Situated On A Corner Lot Overlooking Point Park & Walking Distance To The Lake, This Home Is One Of A Kind! Walk Out To Your Modern Deck From A Custom Kitchen W/ An Oversized Island. Beautiful Barn Door To Laundry W/ Garage Access. 4 Large Bedrooms & Prim Bedroom W/ Walk-In Closet and Ensuite. Fully Finished W/O Bsmt W Kitchen, Br & Gas Fireplace! Beautifully Landscaped W/ Natural Stone! Private Backyard Oasis!! (id:53661)
146 Purpledusk Trail
Toronto, Ontario
Well Maintained End Unit! Rare Opportunity, Extra Outdoor Parking Spot. Total 3 Parking Spots Included. Direct Access to a Fenced Large Backyard and Annex to Common Space for Outdoor Party! Freshly Painted Throughout. Brand New Main Floor Bathroom. Fantastic Main Floor Layouts W/Open Concept, Pot Lights, Living/Dining Area And Walk Out To Backyard. Renovated Kitchen and LED lighting, Glossy Hardwood Floors, Prime Location, Close To Golf Course, Centenary Hospital, University Of Toronto, Centennial College, STC Shopping Mall, 401, Steps To TTC stops. Bring In Your Clients To Own a Beautiful Home 3-Bedroom Plus Study/Bedroom. A Pleasure To Show and Become a Proud Home Owner! (id:53661)
1901 - 26 Olive Avenue
Toronto, Ontario
Move in Ready! Functional 1+Den (670 sq ft) condo in Prime Yonge/Finch location (steps to subway and Transit Hub - Go/Bus Terminal), Den with door can be 2nd bedroom/office, Carpet Free (wood flooring thru out), Well kept unit (owner occupancy before) on high floor. Unit featuring ceiling to floor glass windows, large open private balcony, 1 Parking and 1 Locker included. Rare find with Water/Hydro/Heat/CAC all included. Plenty of visitors parking, 24 hours gatehouse, gym, etc. (id:53661)
3108 - 88 Scott Street
Toronto, Ontario
Do Not Miss Your Chance To Move Into This Iconic Condo Residence Of 88 Scott! Located In The Heart Of The Financial District/Waterfront, Close To All Amenities! High-demand Community W/Amazing Neighbours. High-end Features & Finishes. Practical Layout, Hardwood Flooring, 9Ft Ceilings, Massive Windows With Sun-filled. Open Concept Gourmet Kitchen W/Integrated Sophisticated Appliances, Quartz Countertop & Tile Backsplash. Good-sized Bedroom Come With Ceiling Light. Contemporary Full Bathroom. Spacious Den Can Be Used As A Perfect Office Space Or Boasts Tons Of Storage! Unbeatable Comprehensive Building Amenities. Coveted Location, Extremely Close To Financial District, Steps To The PATH Network, Union Station, St. Lawrence Market & So Much More! It Will Make Your Life Enjoyable & Convenient! A Must See! You Will Fall In Love With This Home! (id:53661)
72 Lakeside Drive
Haldimand, Ontario
Welcome to 72 Lakeside Drive - Your Waterfront Dream in Peacock Point!This custom-built, lakefront masterpiece is nestled in the heart of Peacock Point, a charming waterfront community in Haldimand County. Designed and constructed by Struans Building Group, this stunning home offers breathtaking, unobstructed views of Lake Erie from the moment you walk through the front door.Originally a family cottage for 15 years and now a year-round residence, this 3-bed, 3-bath home sits on a meticulously landscaped lot with flagstone walkways, multiple decks, and a private winding staircase to the lake.Step inside to find 9' ceilings, red oak hardwood floors, and quartz countertops throughout.The chef's kitchen flows seamlessly into a bright and airy living area with a custom fireplace featuring live-edge wood from the owner's farm and Niagara Escarpment sandstone. Upstairs, the primary suite boasts an infinity-glass balcony with panoramic lake views, a see-through fireplace to the luxurious bubbler tub and heated bathroom floors, The oversized garage features 16ft interior height and 24ft depth, perfect for storing your RV, boat, or other recreational vehicles. Includes a separate back entrance and concrete stairs to the basement. (id:53661)
4020 Glen Smail Road
Augusta, Ontario
Just five minutes from Prescott, this beautifully updated raised ranch bungalow blends bright, open living with a deep backyard oasis ideal for summer barbecues and kids at play. The chef's kitchen dazzles with all-new 2024 appliances, while three generous main-floor bedrooms include a light-filled primary suite with an updated ensuite bath. Downstairs, a renovated lower level adds a fourth bedroom, expansive living space, and convenient walk-out access to the double attached garage. Outside, lush landscaping frames an above-ground pool perfect for warm-weather entertaining. Thoughtful mechanical upgrades, septic system (2022), water-treatment system (2023), heat pump and on-demand hot water (2022)pair with enhanced insulation and brand-new lower-level flooring and staircase (2023) for truly worry-free living. Meticulously maintained and bursting with modern touches, this home is ready for your family's next chapter. Don't miss the chance to make it yours. (id:53661)
14 Beckenham Road
Brampton, Ontario
Well Kept Luxury Home, Dd Entrance, 9 Ft Ceiling On Main, Spacious 4 Br & 3 Full Wr On 2nd, Functional Open Concept Layout, Upgraded Inviting Kitchen With Custom B/Splash, Hw On Main & Upper, Oak Staircase, Custom Drapery. Cali Shutters, Wrap Around Stamped Concrete, Prestigious Valleycreek Area, Walkable To Ravishing Park, Ravine, Reputed School, Plaza. Beautiful, Prof. Fnshd Bsmt With Upgraded Kitchen, 3Pc Bath. Potential To Build Side Ent. (id:53661)
1281 Davenport Road
Toronto, Ontario
This well-located detached property offers a fantastic mixed-use investment with a ground-floor convenience store and a spacious 3-bedroom apartment upstairs. The current owners are retiring, presenting a rare chance to acquire a turnkey business with residential income in one. The property sold "As is, Where is".Property can be handed over empty at closing. (id:53661)
Basement - 5070 Rising Star Court
Mississauga, Ontario
Spacious Two Bedroom apartment in Basement with Separate Entrance in High Demand Area. Property Nestled On A Quiet Street, Family Friendly Neighborhood. Easy Access to Hwy 403 and 401. Public Transportation, Bus Stop Steps Away. Nearby Amenities Include: City Centre/Square ONE, Heartland Smart Centre, Costco, No Frills, Bakery Store . Laminate Floor Through Out, Spacious Bathroom with a Bathtub and Shower. Tenant Pays 35% of Utilities: Gas, Hydro and Water, $200CAD Refundable key and Cleaning Deposit. Free From Smoking, Marijuana and Pets. One Parking and Some Furniture Included. Second Parking Space with Extra $50CAD/Month if requested. Perfect For Single or a Couple. (id:53661)
1281 Davenport Road
Toronto, Ontario
Mixed-Use Investment Opportunity Convenience Store + 3-Bedroom Apartment, This well-located detached property offers a fantastic investment with a ground-floor convenience store and a spacious 3-bedroom apartment upstairs. The current owners are retiring, presenting a rare chance to acquire a turnkey business with residential income in one. The property sold "As is, Where is".Property can be handed over empty at closing. (id:53661)
1211 - 10 De Boers Drive
Toronto, Ontario
2BR plus Den (Separate Rm with Slide Door) Condo with unobstructed view facing South East with 9 Ft Ceiling and 1010 St Ft (778 Sqft Main plus 234 Sqft Balcony). Short Walk to Downsview Go Station and Sheppard West Subway Station, 6 mins Subway Ride to Yorkdale Mall, 2 Subway Stops To York U,Mins Drive To Hwy 401. (id:53661)
803 - 2486 Old Bronte Road
Oakville, Ontario
Very bright, Top/Upper Level Luxurious 2 Bdrm turn-key,very well kept, executive-style Condo Located At Corner Of Bronte/Dundas, Close ToMaj Roads, Hwys 407, 403, Qew, Pub. Transit, Hospital, Shopping, Plazas, Schools, Sheridan College, Golf, trails, greenspace, restaurants, Etc.Mins. to Milton/Burlington/Mississauga. Features S/S Brand Name Appliances, Stone Counters, Backsplash, Tiled Floors, Hardwood Flooring,10 ft. Ceilings, Balcony, Ensuite Laundry, & Much More. It Also Has 1 Exclusive Undgrnd Parking And 1 Locker Unit For Added Storage. FitnessCentre, Roof Top Patio, party rooms, bike storages and much more. Won't Last! (id:53661)
2409 West Ham Road
Oakville, Ontario
Welcome Home to Timeless Comfort & Everyday Luxury. Step into a life of ease and elegance on a quiet, tree-lined street where charm, space, and serenity come together effortlessly. This beautifully maintained executive home offers over 4,300 sq ft of finished living space, blending classic curb appeal with modern convenience in one of Oakville's most sought-after neighborhoods.Whether you're soaking up the sun by the sparkling pool, breaking a sweat in your fully equipped home gym, or curling up beside one of two cozy fireplaces, this home is built for year-round comfort and connection. The open-concept main floor is perfect for entertaining, while the private backyard backing onto a green space and close by park, sports field, and local Soccer Club invites indoor-outdoor living for the entire family. Featuring 4 spacious bedrooms and 4 bathrooms, this home also offers two generous main-floor living rooms, a versatile office that can easily convert to a fifth bedroom, and a fully finished basement designed with additional recreational space in mind. Located just steps from popular West Oak Trails Community just minutes from many parks & Trails, Hospital, Soccer Club, Lions Valley Park, Sixteen Mile Creek, schools, shopping & many more Amenities. This residence delivers a rare balance: peaceful suburban living with unbeatable everyday convenience.This is more than a house - its your next chapter, ready to begin. Recent updates include: - Freshly painted main floor and upgraded kitchen (2025) - New pool heater, salt system, and sand filter (2024) - HVAC and water heater (2023) - Full irrigation system (2023) This is more than just a house, it's a lifestyle. A rare blend of timeless charm, functional space, and modern upgrades. Welcome home! *Please see the list of inclusions. (id:53661)





