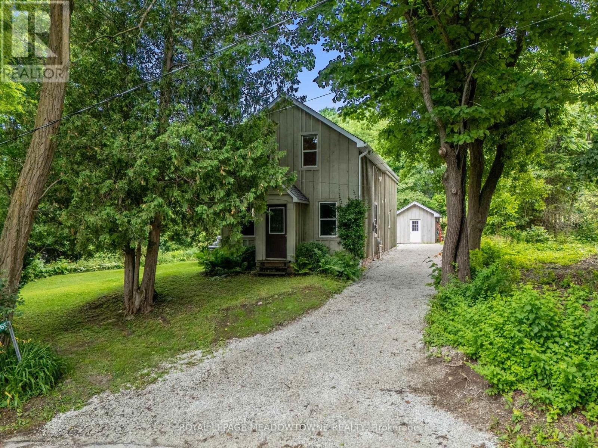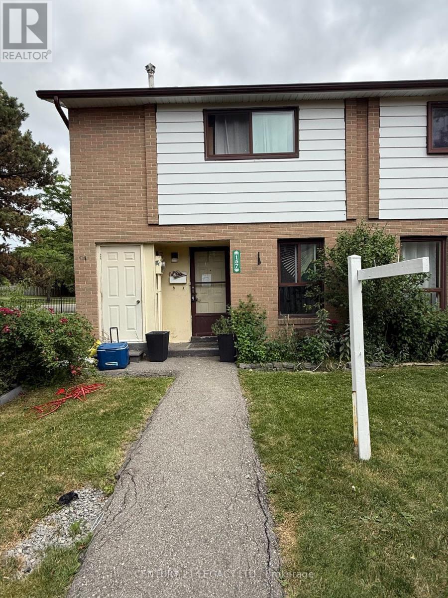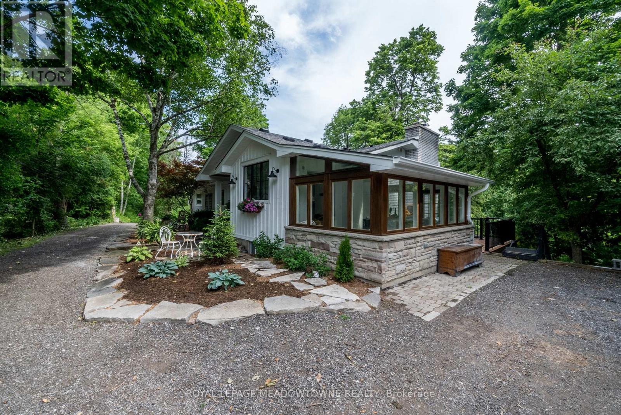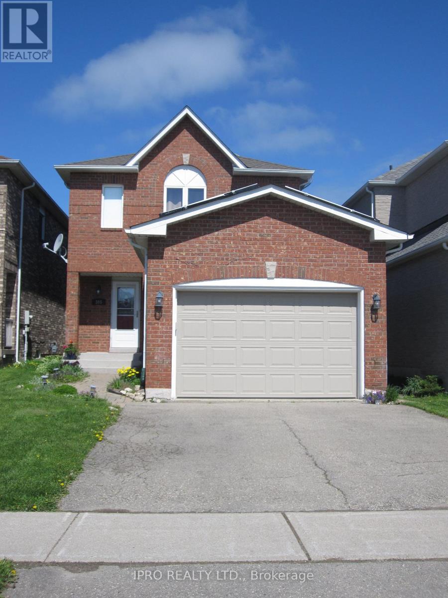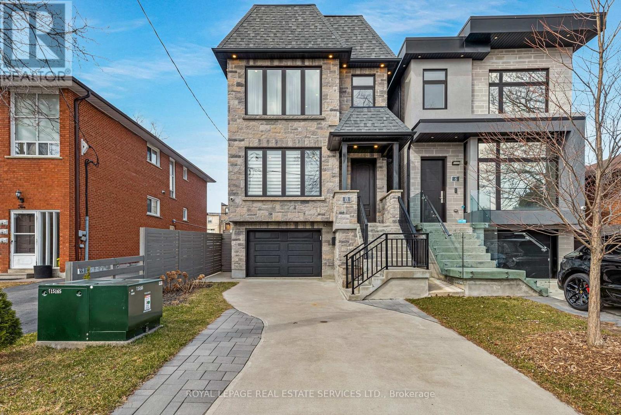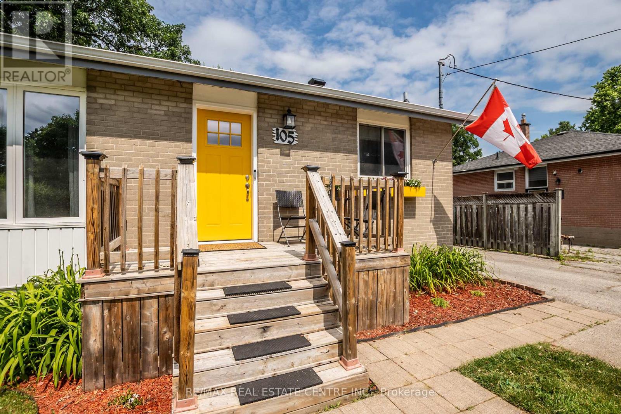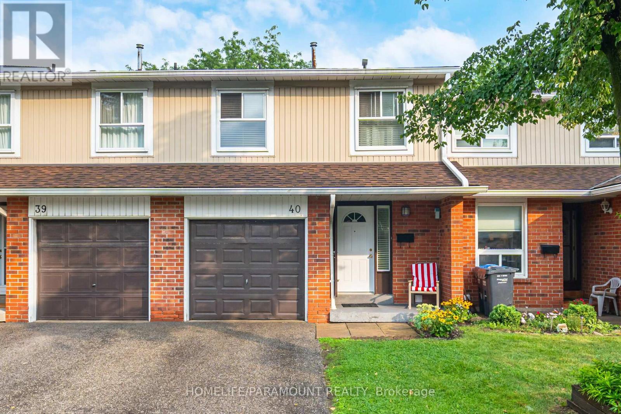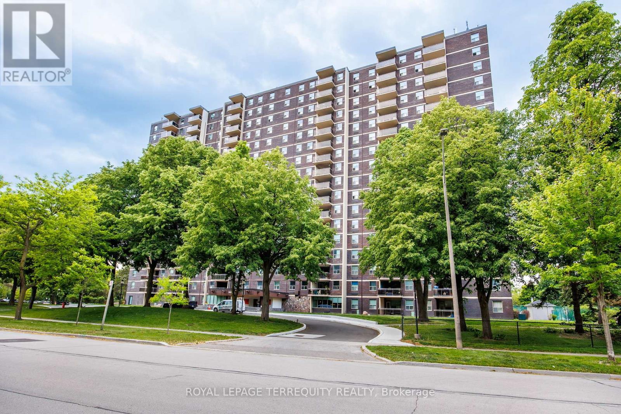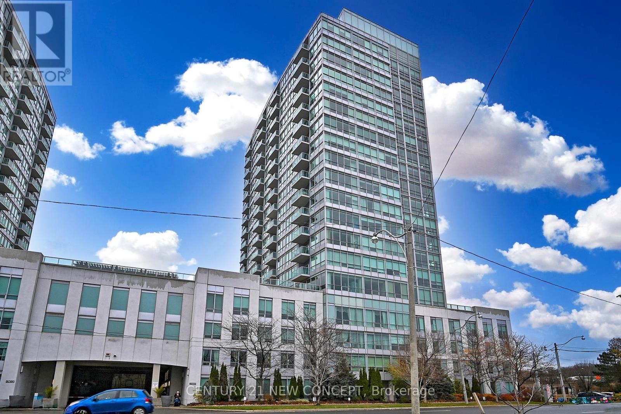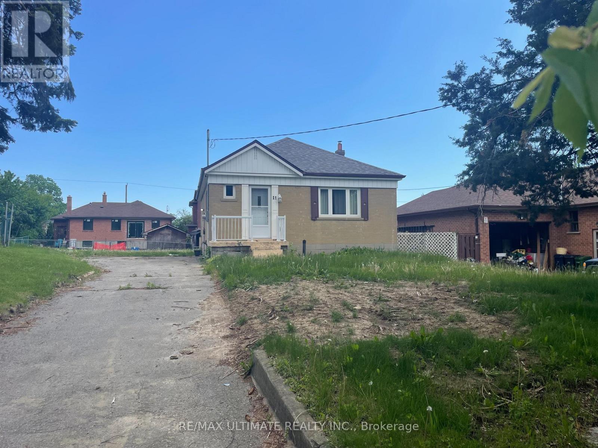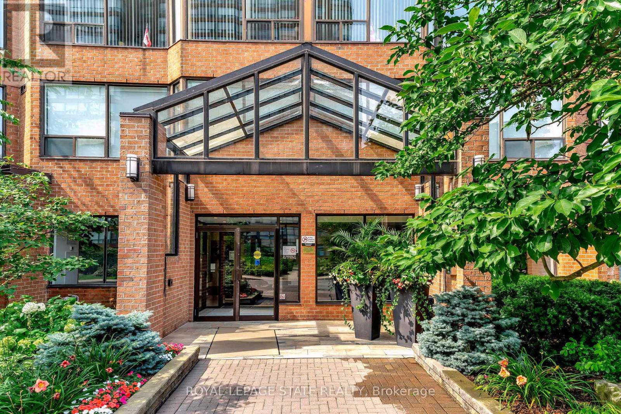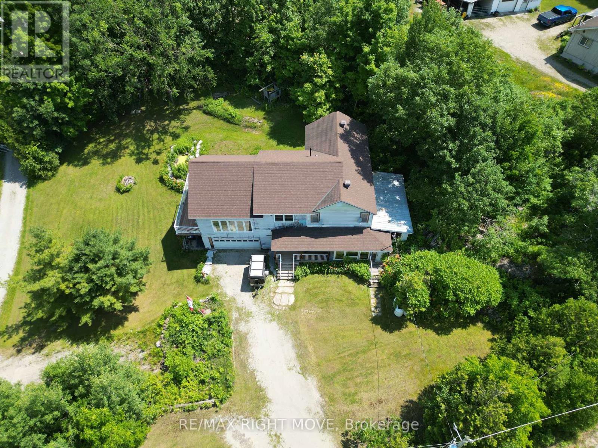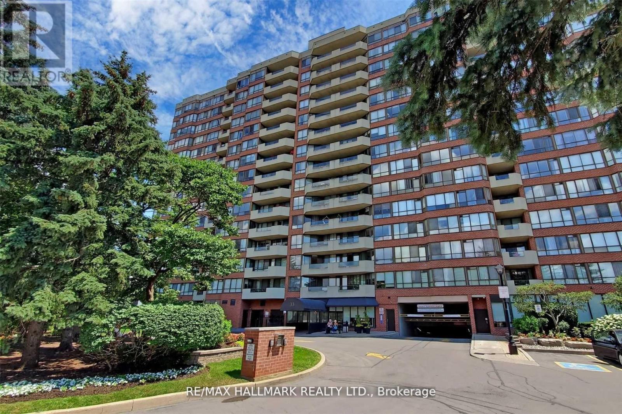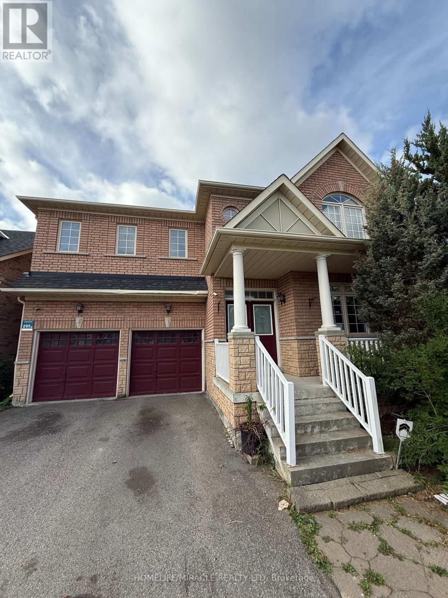1404 - 20 Brin Drive
Toronto, Ontario
WELCOME TO KINGSWAY BY THE RIVER , FULL LENGTH BALCONY WITH INCREDIBLE CITY, HUMBER RIVER & LAMBTON GOLF COURSE VIEWS. 791 SQ FT , MODERN FINISHINGS, 2 BED + 2 BATH. OPEN CONCEPT SPLIT BEDROOM PLAN, EAT-IN KITCHEN WITH QUARTZ COUNTERS & PANTRY. 9' SMOOTH CELLINGS. ENSUITE LAU. TWO WALKOUTS, WIDE PLANK LAMINATE FLOORING, TOP NOTCH FACILITIES INCLUDE GYM, LIBRARY, MEETING ROOM, 7TH FL.TERRACE LOUNGE WITH BBQ'S, PRIVATE GUEST SUITE, BIKE. (id:53661)
12369 Elizabeth Street
Halton Hills, Ontario
Discover timeless character blended with modern comfort at 12369 Elizabeth Street. A beautifully maintained gem nestled in the peaceful hamlet of Limehouse. With no rear neighbours, backing onto serene green space and located on a dead-end street, this home offers the quiet country charm you've been searching for. Just steps from Limehouse Public School, the renowned Bruce Trail, historic lime kilns, and the scenic Limehouse Conservation Area, this location is perfect for nature lovers and families alike. Inside, you'll find an inviting open-concept kitchen and sunlit dining area, ideal for entertaining or cozy family meals. Walk out through the patio doors to a spacious, private deck -- your perfect spot for morning coffee or a relaxing evening under the stars. The warm and welcoming family room is perfect for cozy nights in. Thoughtful upgrades throughout preserve the home's historic character while offering the modern conveniences you expect -- including main floor laundry for everyday ease. Upstairs, the bright, airy space is filled with natural light from three skylights, creating a warm and welcoming atmosphere. The spacious primary suite offers a perfect retreat, featuring a generous walk-in closet. Two more generously sized bedrooms provide comfortable space for the whole family, including a beautifully updated 4-piece bathroom for added convenience. The board and batten shed adds rustic charm and seamlessly matches the home. With power already hooked up, its ready for all your tools, hobbies and backyard projects. Stay connected with ease -- Bell Fibe high-speed internet is available, making working from home fast, reliable, and hassle-free. Enjoy the best of both worlds - peaceful, scenic living just minutes from the amenities of Georgetown and Acton. Come experience the magic of country life in Limehouse -- where charm, comfort, and community come together. (id:53661)
157 Fleetwood Crescent
Brampton, Ontario
An exceptional opportunity awaits at 157 Fleetwood Cres (Fixer upper)! for investors or first ime home buyers !Ideally located just steps from Bramalea City Centre Mall, schools, the library, bus terminal,and GO Station this home is perfect for families and commuters alike. The low-maintenance living includes building insurance, water, snow removal, garbage collection .Dont miss your chance to own a home in this vibrant, well-connected community! (id:53661)
27 Tweedle Street
Halton Hills, Ontario
Welcome to this beautifully updated 4-bedroom home, nestled on a quiet gravel lane in the heart of charming Glen Williams. Set on nearly an acre of land with sweeping, year-round views of the Credit River, this exceptional property blends serene natural beauty with modern comfort. Step inside through a spacious sunroom -- an inviting, versatile space perfect for relaxing, working, or welcoming guests. The main floor features elegant white oak flooring and an open-concept layout that seamlessly connects the kitchen, living, and dining areas -- perfect for both everyday living and effortless entertaining. The standout kitchen is a true showstopper, highlighted by an oversized picture window above the sink, abundant cabinetry, and premium Café appliances. Its a space where both function and style shine. The primary suite offers a tranquil retreat, complete with a sleek, contemporary ensuite and ample space to relax and recharge. Glass railings lead you to the finished walkout basement, where the homes airy, open feel continues. This level features luxury vinyl plank flooring throughout, along with an additional bedroom, full bathroom, generous living space, and a flexible workshop area -- ideal for hobbies or potential guest accommodations. Outside, expansive decks provide the perfect setting to take in the peaceful surroundings and breathtaking river views. Whether you're enjoying a quiet morning coffee or entertaining under the stars, the outdoor spaces are designed to elevate your lifestyle. Offering the best of both worlds, this home is a private riverside escape just seven minutes from the Georgetown GO Station -- providing easy access to city amenities while enjoying the beauty and quiet of Glen Williams. (id:53661)
305 Marshall Crescent
Orangeville, Ontario
Exceptional Opportunity in Orangeville! Welcome to this bright and spacious two-story family home, perfectly designed for comfort and functionality. The main floor offers a seamless flow with a combined living and dining area, ideal for entertaining, and a sun-filled eat-in kitchen with walk-out access to the deck and a private, fenced backyard. Enjoy cozy evenings in the inviting family room, complete with a gas fireplace, and the convenience of a main floor powder room. Upstairs, you'll find three generous bedrooms, including a large primary suite featuring a walk-in closet and a private 3-piece ensuite. The finished basement extends your living space with a warm rec room, a 3-piece bath, and a versatile office or den, plus a cantina and ample storage throughout. The home also features a cold storage area, perfect for preserving goods. The backyard is a gardeners dream with perennial plantings and raised beds for flowers or vegetables. (id:53661)
8 Branch Avenue
Toronto, Ontario
Luxury Redefined! Experience the pinnacle of contemporary design in this custom-built masterpiece, nestled in prestigious South Etobicoke. Every detail of this 12-foot open-concept main floor exudes sophistication, showcasing the latest in cutting-edge aesthetics.No expense was spared in crafting this exquisite 3-bedroom, 4-bathroom home, featuring a gourmet custom kitchen, opulent porcelain-tiled washrooms, and designer vanities. The lower level offers a separate entrance and full bathperfect for an in-law suite or potential income property. Premium upgrades include a contemporary open staircase, Hickory hardwood flooring, a sleek fireplace, custom finishes, and 4 WiFi security cameras for peace of mind. A spacious finished attic adds valuable multi-functional space, ideal for a home office, studio, or additional living area.Located just steps from the lake, Long Branch GO, Marie Curtis Park, and vibrant cafes & boutiques, with top-rated schools and downtown Toronto just minutes away. A full list of premium upgrades is attached. Dont miss this rare opportunity to own a true modern masterpiece! (id:53661)
105 Anne Boulevard
Milton, Ontario
Welcome to your dream home nestled in the heart of Old Milton! This beautifully renovated bungalow offers a unique charm that harmoniously blends modern updates with classic character. Positioned on a generous 60' wide by 92' deep lot, this home is larger than it appears, providing ample space for you & your family to thrive. Step inside to discover an inviting layout that effortlessly flows from room to room. With three bedrooms, there's plenty of room for family, guests, or a home office. The two updated baths feature contemporary fixtures & finishes, ensuring comfort & convenience for all. The heart of the home, the kitchen, has been tastefully renovated to include stainless steel appliances, & abundant cabinetry. The backyard is your personal retreat, featuring a spacious deck perfect for summer barbecues, morning coffees, or evening stargazing. Surrounded by mature trees, youll find tranquility & shade, making it a perfect spot for relaxation or entertaining. A standout feature of this property is the large detached 1.5 car garage, providing not only secure parking but also additional storage space for your tools, outdoor equipment, or hobbies. The double driveway ensures ample parking for family & guests. Situated in a family-friendly neighborhood, this home is just steps away from local parks, excellent schools, & a variety of shopping options. Enjoy the convenience of living close to amenities while being surrounded by the tranquility of nature. Every detail has been thoughtfully updated, ensuring your new home is move-in ready. Whether you're looking for your forever home or a cozy retreat in a vibrant community, this bungalow in Old Milton checks all the boxes. Experience the perfect lifestyle in a location that truly has it all, combining community charm with modern convenience. (id:53661)
40 - 345 Meadows Boulevard
Mississauga, Ontario
All welcome to 40- 345 Meadows Blvd. This spacious and stunning town home. Centrally located in near Square One and minutes away from the lake and airport. The B/yard offer a serene atmosphere making feel like being in the woods. Beautiful renovation and upgrade making it perfect and comfortable for living. (id:53661)
1006 - 966 Inverhouse Drive
Mississauga, Ontario
Discover this rare, 3-bedroom unit, perfectly situated in the desirable Clarkson neighborhood. Enjoy effortless access to the Clarkson GO Station, local shops, and beautiful parks, all just a short walk away. Plus, you're only 2 km from the QEW for easy commuting. This pet-friendly home welcomes BBQs on your private 120 sq ft balcony, ideal for watching the sunrise. The kitchen boasts an upgraded KitchenAid fridge and stove, complemented by upgraded windows and a patio door. The primary bedroom features a private ensuite and a spacious walk-in closet, while a versatile ensuite workshop/locker space offers endless possibilities. With maintenance fees covering high-speed cable and internet this is an opportunity you won't want to miss! (id:53661)
704 - 1900 Lake Shore Boulevard W
Toronto, Ontario
Seller wants to see an offer. Welcome To The Park Lake Residences, Located At South Parkdale At West-End In The High Park Area. This Light- Filled Luxury Condo has Spectacular Lake Views & Sunsets! This impressive One Bed Suite Offers Open Floor Plan. Features Open Concept Living/Dining Room. The Living And Bedroom Have Full-Length Windows With A Magnificent View Of The Lake. Within Walking Distance To The Martin Goodman Trail. Enjoy The Beach And Cycling On Trails And Summer Festivals. On The 24 Hr. Queen Street car Line And The Ttc Is At The Doorstep. **EXTRAS** 9 Foot Ceilings! Floor To Ceiling Windows! Rich Dark Hardwood Floors! Open Concept Kitchen With Granite Counter & Stainless Steel Appliances! (id:53661)
2711 - 360 Square One Drive
Mississauga, Ontario
Breathtaking north/east views await from this sun-filled corner unit, offering a spacious 1-bedroom plus den layout with a full bath and convenient powder room. 1 parking spot and 1 locker included. This bright and modern suite features soaring ceilings, stunning and spacious wrap-around balcony, contemporary kitchen with stainless steel appliances and granite countertops. Ideally situated in the heart of Mississauga, you're just steps from Square One, restaurants, theatres, parks, Celebration Square, the library, art centre, vibrant nightlife and Sheridan & Mohawk Colleges. Commuters will appreciate easy access to GO Transit, MiWay buses, and nearby Highways 403 and 401. Residents enjoy an impressive array of amenities, including a full-size indoor basketball and badminton court, a well-equipped gym and exercise room, a guest suite, an outdoor terrace with garden and BBQ area, a media and party room, 24-hour concierge and security, a movie theatre, business centre, and ample visitor parking. Don't miss your chance to live in one of Mississauga's most dynamic and connected communities. (id:53661)
15 Duxbury Road
Brampton, Ontario
1 Year Old. Absolutely stunning brand-new 4-bedroom, 4-bath detached home located in Brampton's sought-after Springdale community. This spacious home features a modern open-concept layout with a bright living room, cozy family room, and a sleek kitchen with built-in appliances, a center island, and a breakfast area. The upper level offers a luxurious primary suite with a walk-in closet and a 5-piece ensuite. Conveniently situated close to schools, Walmart, shopping, and public transit, this home offers the perfect combination of style, comfort, and location. Don't miss this incredible opportunity this home wont last long! Motivated Sellers. (id:53661)
258 Royal Salisbury Way
Brampton, Ontario
Fabulous freshly painted home with finished basement (2023) on amazing lot (no houses behind) in great central location close to schools, rec centre, shops and public transport and a short distance to Highway 410. The main floor has a good size living room/dining room combination and a spacious kitchen with 4 appliances and lots of cupboards and counter space. There are 3 bedrooms and the main 4 piece bathroom on the second floor. The 15.8ft x 10ft. primary bedroom has a large wall to wall closet. The basement level which was finished in Sept 23 comprises a large rec room, a convenient powder room and a laundry room with a built-in closet, a new laundry sink, a washer ( new in 2023 ) and a dryer ( new in 2022 ).Extras include Landscaped front rock garden with huge granite rock centre piece + lots of river rock, amazing private (party central) back yard with extensive decking and 16ft x 12ft insulated shed/workshop with hydro. Carport. (id:53661)
11 Flamingo Crescent
Toronto, Ontario
BUILD or RENOVATE - Plans and Permits, Ready to Build - Pie shape lot - (6487.71 sqft). Located in a desirable neighborhood - 3 bedroom detached brick bungalow. Plans & permits included - ready to build - 3 bed room bungalow - Double car garage. Existing bungalow can be renovated. - Financing Available - (id:53661)
Bsmt - 36 Clunburry Road
Brampton, Ontario
Welcome to this 2 Bedroom,1 Washroom Legal Basement Apartment in a Detached Family Homes of Brampton.. Separate entrance to the basement through the backyard, this unit comes with open concept floor plan, laminate floor and pot lights. Separate laundry for added convenience. 30% of all utilities including Hot Water Tank Rental To Be paid by the tenant. Includes 1 parking in the driveway. (id:53661)
1610 - 1270 Maple Crossing Boulevard
Burlington, Ontario
Welcome to effortless living in this beautifully maintained 1 bdrm condo perched on the 16th floor, offering partial lake views and an unbeatable location just a short walk to downtown Burlington and Spencer Smith Park. This Sun filled unit features an open-concept living and dining area with expansive windows that flood the space with natural light. The modern white kitchen provides clean lines and ample storage, while the versatile sunroom/den adds the perfect space for a home office or a reading nook. Enjoy the convenience of in-suite laundry, underground parking, and an array of upscale amenities including an outdoor pool, tennis and squash courts, a fully equipped gym, and concierge service. With its vibrant community and walkable location, this condo offers the ideal blend of comfort, style and convenience. (id:53661)
1894 Henry's Landing
Severn, Ontario
Nestled just a stones throw from the picturesque MacLean Lake, this expansive 2,800 sq. ft. home plus a basement is the perfect canvas for your next investment. Currently in the midst of renovations, this property presents an incredible opportunity for resale or short-term rental income once completed. With lake views without the waterfront taxes, you can enjoy the beauty of the water without the extra cost. The home boasts cathedral ceilings, a solid stone foundation, and two propane fireplaces, adding warmth and character. Essential upgrades have already been taken care of, including a 200-amp electrical panel, a furnace installed in 2015, and a septic system from 2015. The hot water tank is owned, eliminating rental fees. Additionally, the home is fitted with Northstar windows, which come with a lifetime transferable warranty, adding long-term value and energy efficiency. The location is ideal for outdoor enthusiasts, with a dock and boat launch just minutes away at 1914 Henrys Landing, making access to MacLean Lake effortless. The area is rich in natural beauty, with Gibson River Provincial Park just 12km away and Bridgeview Park only 8km from the property. Fishing enthusiasts will love MacLean Lake, known for its largemouth bass, black crappie, and northern pike, making it a great spot for a weekend getaway or a rental property catering to anglers. Nearby, the scenic Black River offers even more outdoor adventure. Whether you choose to complete the renovations for your dream home, flip it for profit, or turn it into a thriving Airbnb, the investment potential here is undeniable. With strong demand for rental properties near lakes and the key upgrades already in place, this home is primed for a lucrative return. Don't miss out on this unique opportunity. (id:53661)
2699 Coopers Falls Road
Severn, Ontario
Situated along the serene shores of Boyd's Creek (a channel off of the Green River), this 1.59 acre property offers a peaceful escape amidst nature's beauty. With approximately 460 feet of water frontage and surrounded by mature trees and granite formations, this location sets the stage for a cozy retreat, weekend escape or the perfect place to build your dream home. Significant investments have already been made to enhance this parcel's appeal and functionality. Tens of thousands have been dedicated to essential lot improvements, including a large driveway, thoughtfully crafted landscaping and a dock for launching watercraft, fishing, or simply soaking in the peaceful waterside atmosphere. With these valuable improvements already in place, you can focus on maximizing your enjoyment of this property without the hassle or expense of additional enhancements. Don't miss out on the chance to call this tranquil waterside retreat your own. Buyer to pay all development charges/lot levies. To walk the property, please book appointment! (id:53661)
45 Springdale Drive
Barrie, Ontario
Great family home located in North Barries charming Tall Trees neighborhood! This four level side split features 3 bedrooms & 1 1/2 bathrooms. The eat in kitchen has a walkout to 2- tiered deck and oversized treed fenced yard. The living space boasts a dining room, large living room and a separate family room with a wood burning fireplace. The lowest level has a bright oversize recreation room with an exercise area, a 2-piece bathroom. and a massive crawl space for amazing storage. All on a large 60x120 ft lot includes a wide spot side of house, suitable parking for car, boat or small travel trailer. Extras include: Alarm system & Security cameras. Roof shingles have a 15-year warranty (done Sept 2018). Driveway replaced from single drive to double wide. Located within walking distance to malls, schools, recreation, dining, and entertainment, pubic transit. Close to RVH, college, and Hwy 400. Don't miss out, book your viewing today. (id:53661)
912 - 33 Weldrick Road E
Richmond Hill, Ontario
Great Tridel Building. Totally Upgraded. Split Bedroom Layout. Quiet Building, Walkout to Balcony. Great recreation facilities, including indoor swimming pool. 2 Guest suites. Walk to all amenities, including Public Transit, No Frills, Yonge St, Hillcrest Mall, Dollarama & Much More. New Microwave, Dishwasher, Newly renovated Primary Bedroom ensuite. New LVP Floors in Bedrooms, and Ceramic Floors Throughout. (id:53661)
20 Brownlee Drive
Bradford West Gwillimbury, Ontario
Welcome to a luxurious estate where elegance meets thoughtful design. This meticulously upgraded home offers the perfect balance of style, comfort, and high-end amenities. The heart of the home is a chefs kitchen, renovated in 2015 with a $100,000 investment. It features a large island, Thermador 48" double-wide fridge and range (2 years old), Bosch dishwasher, KitchenAid trash compactor and ice maker, garburator, and an electric fireplace for added warmth. A two-sided wood-burning fireplace connects the living and family rooms, while the primary suite features its own gas fireplace. Outdoors, enjoy a gas fire pit and wood-burning fireplace ideal for entertaining in every season. The custom bar includes four bar fridges, and in the basement, a dedicated wine cellar with built-in cigar humidor adds sophistication. All bedrooms feature private ensuites, and the master ensuite was renovated 7 years ago. Step outside into an entertainers dream: over $650,000 has been invested in the backyard, featuring a 20 x 40 saltwater pool with double entry, a sand filtration system, a heater under 1 year old, an outdoor kitchen with cabana, and a Neapolitan 3600 Natural Gas BBQ. Smart living upgrades include a $20,000 wired WiFi extender system, 7-stage water purification, and full security system. The 3-car heated garage has epoxy floors, and the Kohler 18kW generator (1.5 years old) offers whole-home backup. Additional exterior updates include a $160,000 Enviroshake roof (2013, 50-year warranty), new siding (2019), and nearly all-new Northern Comfort windows and doors (2017). This is more than a home its a lifestyle of luxury, privacy, and year-round enjoyment. (id:53661)
59 Oakford Drive
Markham, Ontario
Rare opportunity first time on the market! This beautifully maintained home sits on a regular lot with a smart, efficient layout and no wasted space. Featuring soaring two-storey ceilings in both the front foyer and the family room, this sun-filled home is bright, open, and inviting, with floor-to-ceiling windows overlooking a sunny south-facing backyard. Enjoy brand new paint throughout the main and second floors, and new laminate flooring upstairs. The main floor boasts 9' ceilings, a spacious combined living and dining room with hardwood floors and a two-sided gas fireplace, and a large kitchen with granite countertops, stainless steel appliances, and a walkout to the backyard. Two bedrooms feature private ensuite baths-perfect for multigenerational families or teens-while the oversized primary suite includes a 5-piece ensuite, walk-in closet, and a cozy seating area. Additional highlights include main floor laundry, a double-door entrance, oak circular staircase. Located just minutes from King Square, T&T Supermarket, major highways (404/407), and top-ranked schools including St. Augustine CHS. (id:53661)
57 Haskett Drive
Markham, Ontario
Stunning Arista-Built Semi-Detached Home With Elegant Double Door Entry In The Highly Sought-After Box Grove Community. Pride of Ownership Is Exemplified In This Immaculately Kept Property. Located In A Safe, Family-Friendly Neighborhood, This Home Features Direct Access To The Garage From Inside The Home. Soaring 9-Foot Ceilings On The Main Floor Create An Open And Airy Feel, Complemented By Rich Dark-Stained Hardwood Floors Throughout. The Beautiful Dark Oak Staircase With Wrought Iron Pickets Adds A Sophisticated Touch. Enjoy Cozy Evenings By The Gas Fireplace In The Spacious Living Area. The Large Eat-In Kitchen Features Tall Cabinets, Upgraded Stainless Steel Appliances, And Strategically Added Recessed Lighting For A Bright, Modern Look. Walk Out From The Kitchen To A Private Deck And Garden Oasis, Complete With Awning, Shed, And A Convenient BBQ Gas Line. The Professionally Interlocked Widened Stone Driveway Not Only Adds To The Beautiful Curb Appeal, But Allows For An Additional Car To Be Parked. Located Just Minutes From Highway 407 & 7, Markham Stouffville Hospital, Walmart, Shopping Centers, And Top-Ranked Schools. A Must-See Home That Combines Comfort, Style, And Convenience In One Of Markhams Premier Neighborhoods! (id:53661)
74 Littleleaf Crescent
Markham, Ontario
Welcome to 74 Littleleaf Crescent A Stunning Blend of Luxury, Comfort & Lifestyle! Step into over $175,000 of high-end renovations in this beautifully transformed home, thoughtfully upgraded across all three levels. Perfectly designed for entertaining and everyday living, the main floor features a grand living and dining area with soaring vaulted ceilings, a custom feature wall, rich hardwood floors, and a sunlit bay window that floods the space with natural light. At the heart of the home lies a contemporary chefs kitchen, complete with quartz countertops, stainless steel appliances, and a stylish breakfast bar. Seamlessly connected to a cozy family room and a bright, inviting solarium, this space is perfect for gathering with family and friends. Upstairs, the expansive primary suite offers a peaceful retreat with a walk-through double closet and a luxurious 5-piece ensuite featuring a soaking tub and a frameless glass walk-in shower. Three additional spacious bedrooms provide comfort and flexibility for a growing family or guests. The fully finished basement extends the living space with an open-concept design, ideal for a home gym, recreation area, media room, or additional storage. Additional features include main floor laundry with direct access to the double garage, a private 2-car driveway, and beautifully landscaped surroundings. Ideally located in an exclusive community bordered by the Rouge Valley River and Markham Green Golf Club, this home offers rare access to nature, top-tier amenities, and commuter convenience. Enjoy nearby hiking trails in Rouge National Urban Park, top-rated schools, Markham GO Station, Hwy 407, shopping, and Markham Stouffville Hospital. Golf lovers will appreciate the close proximity to Markham Green, Remington Parkview, Cedar Brae, and Whitevale Golf Clubs. This is more than a home its a lifestyle. Dont miss your opportunity to make it yours. (id:53661)


