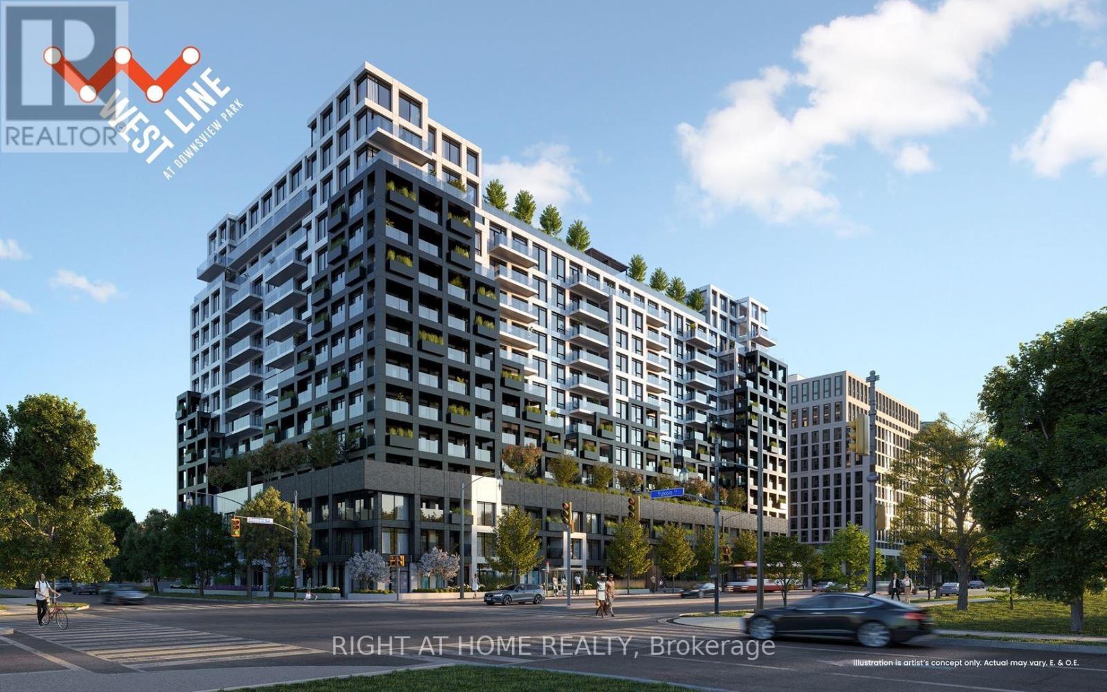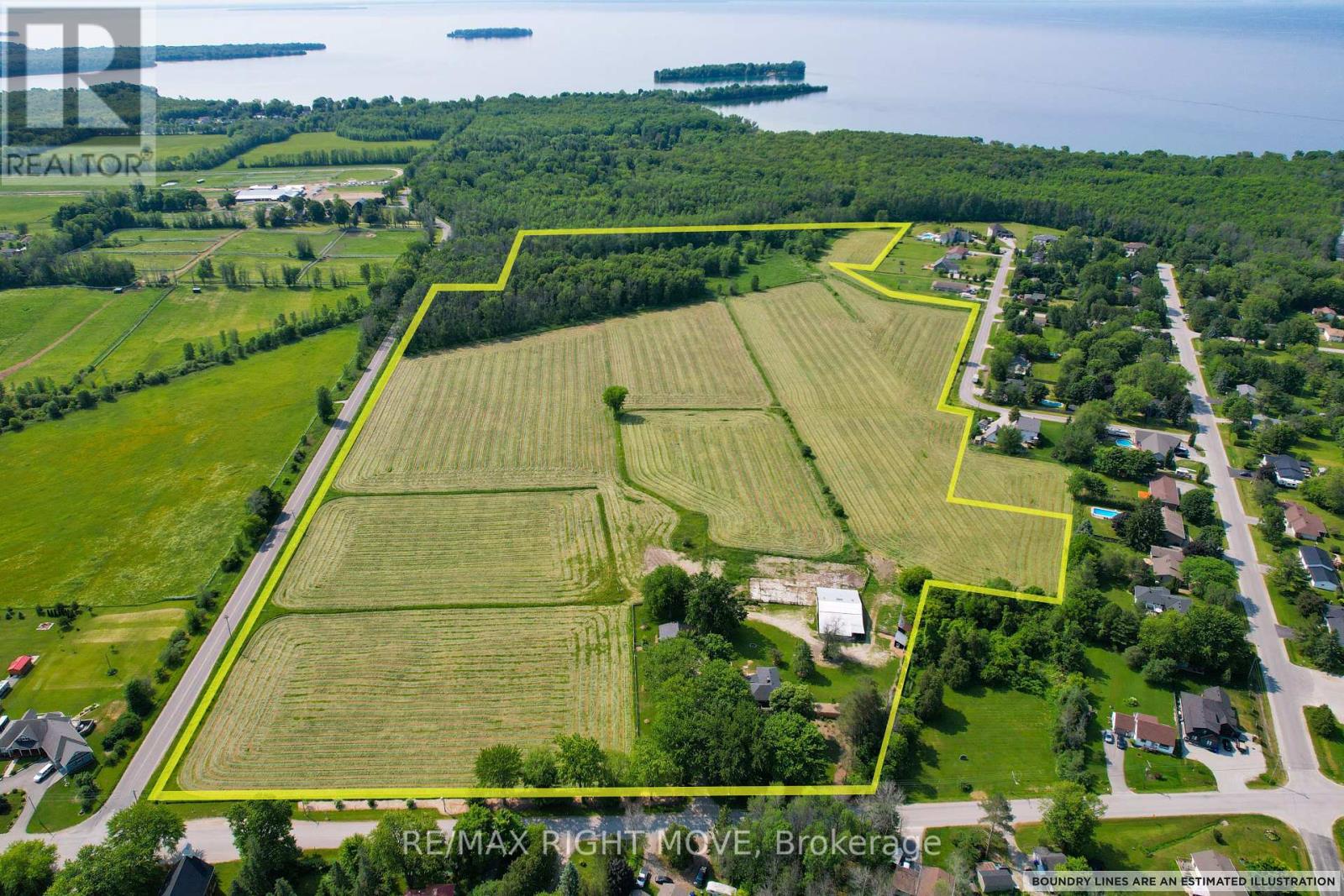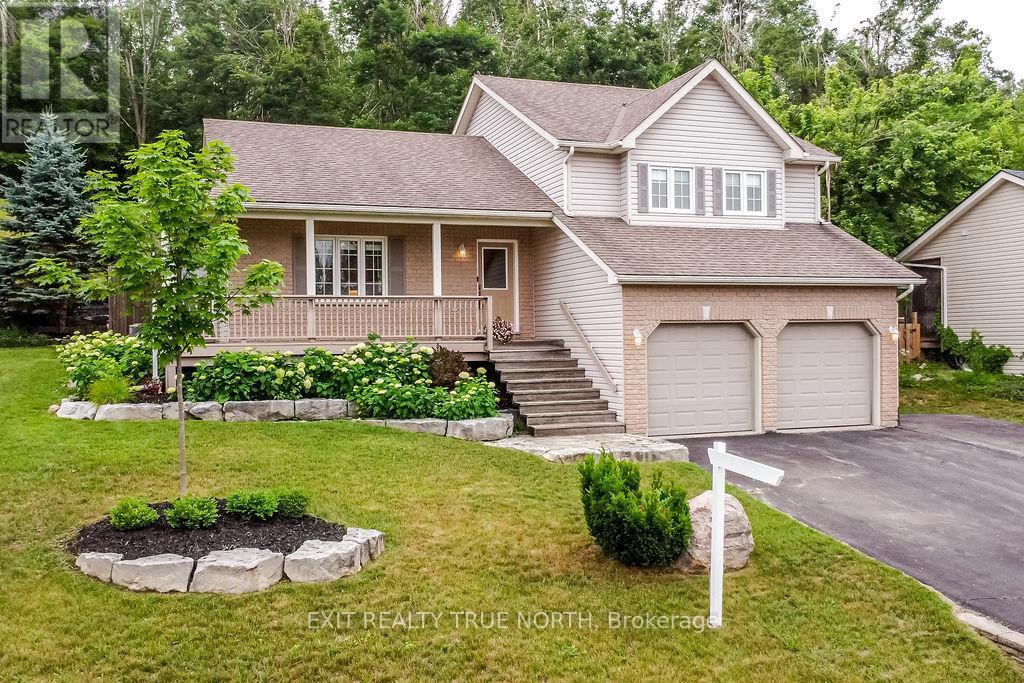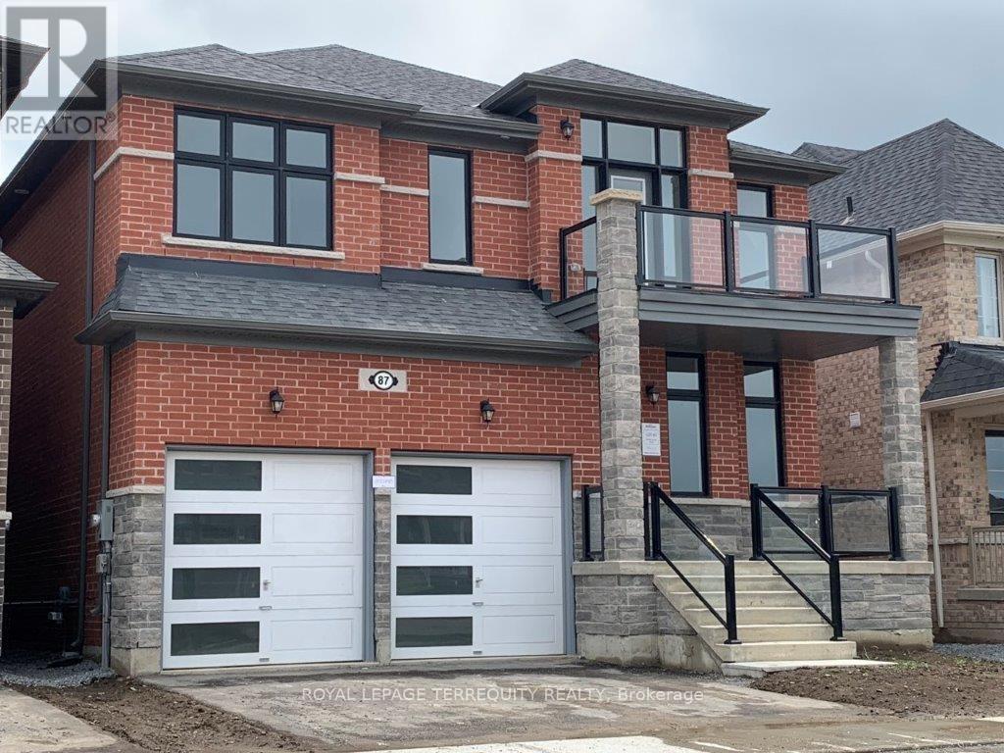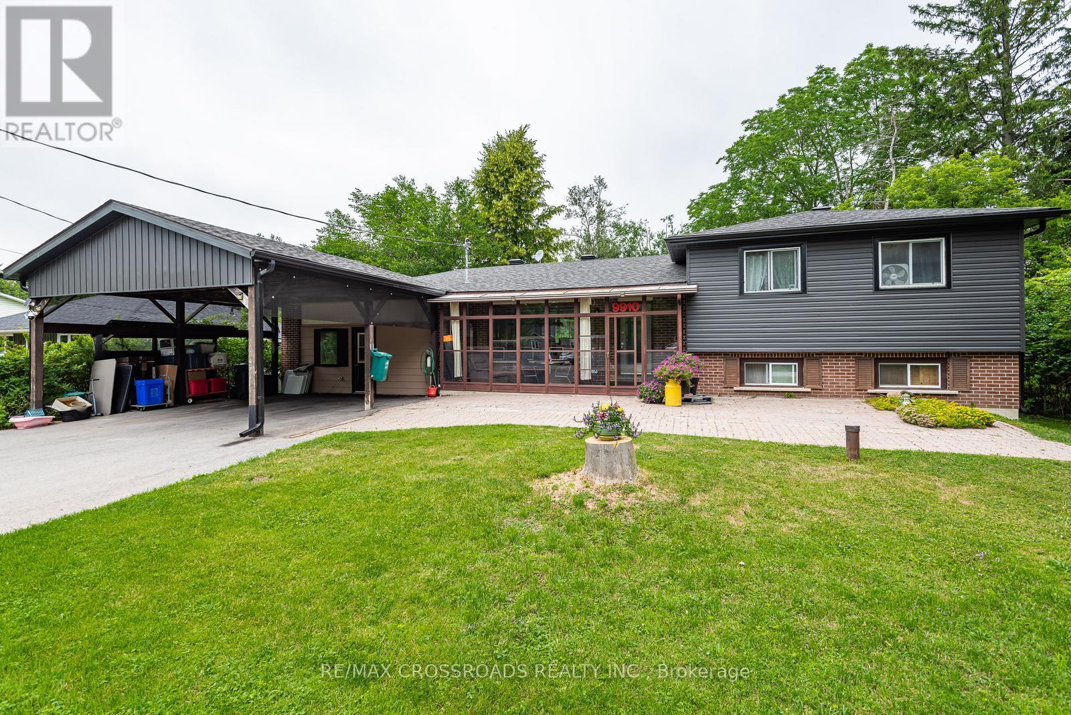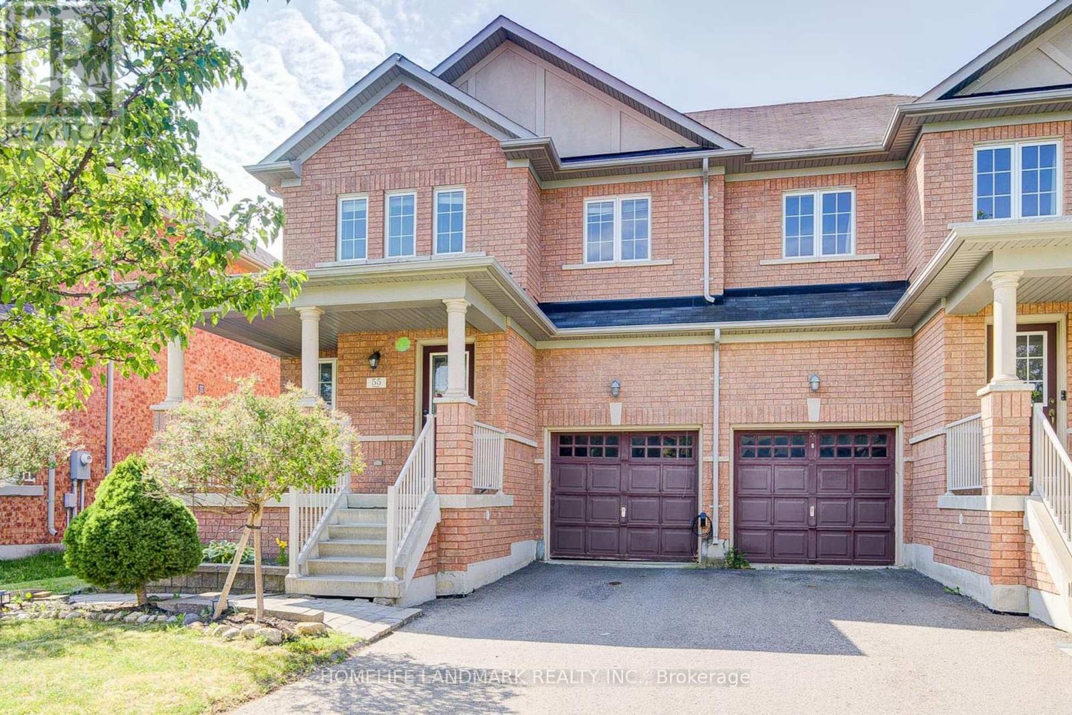565 Laking Terrace
Milton, Ontario
Now available after July 22, this beautiful Mattamy-built end-unit townhome features 3 bedrooms, 2.5 bathrooms, and 3 parking spaces. Located in the sought-after Clarke neighborhood, the home boasts a bright and airy open-concept layout, enhanced by large windows that flood the space with natural light. The spacious kitchen is equipped with a breakfast bar and overlooks the island with rainfall-style lighting, seamlessly connecting to the dining and living areas perfect for family time or entertaining guests. Step outside to enjoy your own private patio, ideal for summer gatherings. With schools, parks, and trails nearby, plus quick access to Highway 401 and the GO station, commuting is both easy and convenient. (id:53661)
D - 22 Lansdowne Avenue
Toronto, Ontario
833 square foot 2 bedroom and 2 washroom flat on the third floor of this 3 storey, newly renovated property. Sweeping east and west vistas from each floor. Excellent exposure to morning (sunrises) and evening (sunsets). Exquisitely renovated featuring vinyl flooring throughout, chefs kitchen with gas range, quartz countertops and soft close cabinetry + 24-inch Bosch dishwasher. Beautiful vaulted ceilings in the primary bedroom w/ private walk out to charming balcony. Modern ensuite and semi-ensuite washrooms to enjoy your personal space. A true oasis to escape the hustle and bustle of the city.. but still have it steps from your front door! Available July 1. $75 monthly flat fee for high-speed internet and water. (id:53661)
25 Melville Crescent
Brampton, Ontario
Welcome to 25 Melville Cres, a first-time offering from the original owner who has meticulously cared for every inch of this home for decades. Nestled on a quiet, tree-lined crescent in the heart of Peel Village, this four-level side split backs directly onto Peel Village Park, offering a private, peaceful setting with the kind of backyard most families dream about. Step inside and you'll notice the warmth and light right away. Original hardwood floors, hidden beneath carpet for years, have been beautifully preserved and now shine throughout the home. The layout is timeless and practical, with three generous bedrooms upstairs, each with large windows and ample closet space, and a fourth bedroom on the main level that's perfect for a guest room, home office, or playroom. The eat-in kitchen is bright and functional, with a walkout to the backyard. A cozy mudroom off the front entry and interior garage access make everyday living easy and convenient. Freshly painted and filled with natural light from its many windows, this home offers the best of both worlds: the charm and character of a well-loved original, paired with the confidence of recent big-ticket updates. The furnace and A/C were replaced in 2022, the roof is approx three years old, the hot water tank is owned and brand new, and the dryer was replaced just last year. Downstairs, the lower level offers plenty of potential with above-ground windows, a large rec room, laundry area, and plenty of storage. This is more than just a house its an opportunity to join a vibrant, family-friendly community with parks, schools, and amenities just a short walk away. Thoughtfully maintained, filled with light, and ready for its next chapter 25 Melville Crescent is the kind of home that doesn't come up often. (id:53661)
515 - 1830 Bloor Street W
Toronto, Ontario
Welcome to this bright and efficiently designed 1-bedroom suite offering a smart open-concept layout with no wasted space. Featuring 9-foot smooth ceilings, large windows that fill the space with natural light, and mirrored closet doors, this unit is both stylish and functional. The modern kitchen comes equipped with stainless steel appliances and a convenient center island, perfect for cooking and entertaining. Residents enjoy access to a wide array of exceptional amenities, including a fitness centre, sauna, party and meeting rooms, theatre room, billiards lounge, rock climbing wall, and outdoor terrace space. Ideally situated just steps from High Park Station and surrounded by local restaurants, cafes, shops, and the natural beauty of High Park, this home offers the perfect blend of urban convenience and outdoor charm. (id:53661)
522 - 200 Lagerfeld Drive
Brampton, Ontario
Welcome to Very Specious Unit 522 at 200 Lagerfeld Drive, a modern 2-bedroom, 2-bathroom condo in Brampton's sought-after Northwest neighborhood. This Mattamy-built unit offers approximately 660sq ft of thoughtfully designed living space, featuring an open-concept layout with laminate flooring throughout. The contemporary kitchen granite countertops and stainless steel appliances, while the spacious primary bedroom includes a walk-in closet and a 3-piece ensuite bathroom. The versatile den, complete with a window , can serve as a second bedroom or home office. Enjoy the enclosed balcony with nice views, and benefit from the convenience of in-suite laundry, an underground parking spot, and a locker. Located just steps from Mount Pleasant GO Station, this condo provides easy access to public transit, shopping, dining, and major highways. (id:53661)
105 - 135 Canon Jackson Drive
Toronto, Ontario
Welcome to Keelesdale Condos by Daniels First Home! Stunning 2 Bedroom 2 Full Bath Corner Unit!Spacious Open Concept Living With Stainless Steel Appliances, Quartz Countertop, Backsplash, High Ceiling, Laminate Flooring, with Parking. Building amenities: 2-storey fitness center, party room, co-working space, BBQ area, pet wash station, potting shed, walking/cycling trails, and a new city park. Close To Eglinton LRT, HWYS 401 & 400, Schools, Yorkdale Mall, Shopping, Parks, Walking And Cycling Trails. (id:53661)
717 - 1100 Sheppard Avenue W
Toronto, Ontario
stunning 2 bedroom condo unit is located in the heart of the city, offering you the perfect blend of convenience and luxury. featuring smooth finished ceilings standing at approx 8.5 feet in height throughout. amenities include BBQ dining, 24-hour concierge service, a lounge with a bar, private meeting rooms, a children's playroom, entertainment area, cantina, pet spa, automated parcel storage, and a rooftop terraceMinutes walk to the Sheppard West Subway Station,Go station,TTc bus services,hwy 401. (id:53661)
624 - 15 James Finlay Way
Toronto, Ontario
*** MOTIVATED SELLER**** Location Location Location...........Stunning 1 Bedroom Condo Located Walking Distance To Almost Everything** This Beauty Has All You Need To Enjoy Your New Home. Open Concept Kitchen, Livingroom and Dining*** Kitchen Comes With All Stainless Steele Appliances, Granite Countertop With Flush Bar, Over The Range Microwave, Undermount Double Sink. Walk Out To The Terrace From The Livingroom.... Where You Can Create Wonderful Summer Memories While Enjoying Great BBQs. Large Bedroom With Mirrored Full Length Closet Doors. Full Washroom With Tub *** In-Suite Laundry***** Come And Fall In Love**** (id:53661)
58 Mcdougall Drive
Barrie, Ontario
Welcome to 58 McDougall Drive - an ideal family home that backs onto picturesque Hanmer Park! The private backyard offers a beautiful mature landscape plus a spacious deck, perfect for entertaining or simply unwinding in a peaceful setting. Located in North Barrie, this home boasts over 3,200 sq ft of finished living space in a family-friendly, well-established neighbourhood with tree-lined streets. The main floor features hardwood and tile throughout and offers a great layout with two family rooms (one with gas fireplace), separate office with double doors, large eat-in kitchen with a walk-in pantry, and formal dining room. Enjoy the convenience of main floor laundry with access to both the garage and side yard. Upstairs, you'll find four generous bedrooms, including a spacious primary suite with a walk-in closet and 4-piece ensuite complete with soaker tub and separate shower. The basement adds even more versatility with a recreation room, hobby room, and workshop area ideal for work, play, or extra storage. Recent window updates offer added peace of mind, with the front replaced in 2020 and the rear in 2024. All of this in a prime location close to shopping, dining, commuter routes, and seasonal amenities such as skiing, hiking, and biking trails. A perfect place for your family to call home! (id:53661)
51 Balsam Road
Ramara, Ontario
Incredible opportunity to acquire 53.80 acres of future development land in Ramara, including 27 fully registered lots zoned VR and ready for immediate development. These lots require only an agreement to construct the road to municipal standards; no additional planning applications are needed. The remaining land is also zoned VR, VC, and VIN-(H), and is included in Ramaras Secondary Official Plan. The holding provisions (as outlined on page 66 of the Official Plan) can be removed through a Plan of Subdivision once approved. The first step for further development would be a pre-consultation for the subdivision process. The property spans four separate parcels and is partially regulated by the LSRCA. Currently used as a farm, the property features a charming 2,500 sq. ft. farmhouse, a 24' x 40' garage, a 42' x 60' barn, and a 40' x 16' hay storage building. Additional highlights include two wells, a septic system, and a natural gas service. (id:53661)
24 Ironwood Trail
Oro-Medonte, Ontario
Nestled in the highly sought-after Sugarbush community of Oro-Medonte, this beautifully maintained home sits on a spacious, tree-lined lot that offers exceptional privacy and a lifestyle of comfort and convenience. Step inside to discover a bright, open-concept layout filled with natural light, featuring 3 large bedrooms and a versatile flex space, ideal for a home office, gym, or playroom. The professionally finished basement adds even more functional living space, while outdoor living is elevated with a charming wrap-around porch and an expansive back deck complete with a shaded lounge area and hot tub, perfect for relaxing or entertaining. Recent upgrades include a newly constructed retaining wall, fresh fencing, and enhanced stair access leading to the upper level of the yard, where a full custom hockey rink awaits. Located just minutes from golf courses, Horseshoe Valley Resort, and only 20 minutes to Barrie with easy access to the GTA, this home offers the perfect blend of nature, recreation, and everyday convenience. (id:53661)
1372 Division Road E
Severn, Ontario
INDULGE IN LUXURY ON 2.1 ACRES WITH SHARED OWNERSHIP OF A LAKE & BREATHTAKING VIEWS! Enter a realm of unrivalled elegance and awe-inspiring beauty! This jaw-dropping executive bungalow, set on 2.1 private acres, offers an extraordinary lifestyle with shared ownership of a human-made lake and 32 surrounding acres. The lake is perfect for swimming, stand-up paddleboarding, kayaking, winter hockey, or skating while stocked with smallmouth bass. Just moments from Simcoe County Forest trails, snowmobile trails, skiing, and outdoor adventures are at your doorstep. The curb appeal is simply unmatched, from the striking stone and board-and-batten exterior to the lofty peaked rooflines. Inside, nearly 4,600 finished square feet of open-concept living space showcases expansive lake views through large windows, highlighted by exquisite Brazilian cherry flooring and elegant tray ceilings with pot lights. The heart of this home is the high-end chef's kitchen, with granite countertops, top-tier appliances, an abundance of cabinetry, and a large island with seating. The spacious primary bedroom features a private deck, a walk-in closet, and a luxurious 5-piece ensuite. The custom, one-of-a-kind wrought-iron staircase gracefully leads to the walkout basement, where you'll find radiant heated floors, a spacious rec room with a bar area, three bedrooms, an indoor spa/hot tub room, and a full bathroom. Step into the 3-season Muskoka room for the ultimate in relaxation and entertaining. A triple car insulated and heated garage with high ceilings, a circular driveway with ample parking, and significant updates like newer shingles, A/C, and a boiler hot water tank for radiant heat make this a truly exceptional property. Live the life you've always dreamed of in a home that has it all! (id:53661)
36 White Oaks Road
Barrie, Ontario
Beach front home with exquisite waterfront views and the most exceptional sunsets! Welcome to 36 White Oaks. This is the lifestyle you deserve. This luxurious home offers timeless detail and design by architect, Luis Mendes. Custom built home and under warranty! This home has 5 bedrooms, 7bathrooms, Custom kitchen cabinetry and a butlers pantry from Downsview Kitchens. Waterfront office, a gym, yoga pad, main floor laundry as well as a second floor laundry, games room with kitchenette, massive mudroom, massive patio doors off of the great room that invite you to your infinity pool overlooking the waterfront and your own beautiful private sandy beach! The primary suite also is on the main floor with gorgeous waterfront views with a patio door leading to the hot tub and pool. This property is over 1 acre on a gorgeous private treed lot. You can have the experience of Muskoka without the long drive! Highlights *Downsview Kitchens and custom cabinetry. *Floor to ceiling custom windows from and doors from Bigfoot. *Crestron home automation system. *Galley workstation in the kitchen. *Atriums *Infinity tile heated pool and spa. *Outdoor kitchen. *Fenced yard. *Security cameras Steps away is a 6.7 KM walking/ biking trail that raps around Kempenfelt Bay. Steps away is also the Go train. Pearson airport is just 55 minutes away. Surrounded by great restaurants, schools, shopping and boating. ***REPLACEMENT VALUE OF THIS HIGH END HOME IS ASSESSED AT 6.8 MILLION*** (id:53661)
Bsmt - 22 Pagehurst Court
Richmond Hill, Ontario
FULL FURNISHED!!! Newly Renovated Bright & Spacious Basement For Lease. Central Richmond Hill Location! Beautiful Professionally Finished 2 Bedroom Plus A 3-Pc Bath & Full Kitchen. 2 Parking On Right Side Of Driveway, Separate Entrance, & Ensuite Washer. Approximately Over 1000 Sq Ft Of Living Space. Laminate Flooring Throughout & Pot Lights Galore. Meticulously Kept & Professionally Cleaned. Walk To Yonge St.& Hill Crest Mall. Quiet Child Safe Court Yet Close Proximity To All Amenities: Public Transit, Big Chain Grocery Stores, Restaurants, Shopping,Churches, Go Train, T&T Supermarket, Parks (id:53661)
12168 Tenth Line S
Whitchurch-Stouffville, Ontario
IMMACULATE !! Tastefully Renovated with In-Style Decor- Step into this Stunning Open Concept Backsplit design with spacious 4 level layout. Just Move In! This modern home boasts custom built-ins, sleek quartz countertops, and ample storage making it a chef's dream. Overlooking living room and dining room Gleaming hardwood floors flow seemlessly through the home, complimenting the expansive floor plan. Plenty of windows with natural light making making space bright & airy. The cozy family room ,featuring a gas fireplace is perfect for relaxing. Step outside from sliding doors to your private impressive 209' deep yard, complete with stone patio ,gazebo, gardens-ideal for outdoor entertaining. Main floor laundry with side entrance ! plus home office or 4th bedroom & 3 pc-ideal inlaw/nanny's suite! Upper floor boasts 3 bedrooms with updated baths and Master bedroom with semi-ensuite, bonus W/O to your own balcony overlooking backyard. Finished rec room/games room . Enjoy evenings/mornings on your front porch. Close to Go train, Shops, Trails, Schools, Parks-.Easy access to 404&407. THIS HOME IS A PERFECT BLEND OF STYLE,COMFORT AND FUNCTIONALITY!! (id:53661)
9 Magdalan Crescent
Richmond Hill, Ontario
Premium South Facing Ravine Lot! Professional Finished Increased Height W/O Basement With 2 Bedrooms & Kitchen. Across From Parks & Top Ranked Richmond Hill School Zone. (id:53661)
601 - 1 Uptown Drive
Markham, Ontario
Luxurious River Park - Uptown Markham Stunning 1 Bedroom Unit At Prestigious Location (Birchmount & Hwy 7). 9 Ft Ceiling. Bright East View & Spacious Layout. Modernly Designed Kitchen With Stainless Steel Appliances & Granite Counter Top. 24 Hrs Concierge With Great Facilities. Steps To Grocery, Banks, Shopping & Public Transit. Minutes To Highway 404/407. Move In & Enjoy! (id:53661)
1407 - 7171 Yonge Street
Markham, Ontario
Welcome to this bright and luxurious 2-bedroom corner suite at World On Yonge, featuring floor-to-ceiling windows and a spacious balcony. This beautifully upgraded unit offers high-end finishes, including a frameless glass shower door, comfort-height vanities with granite countertops and under-mount sinks, framed mirrors, and medicine cabinets in both bathrooms. The kitchen boasts upgraded stainless steel appliances, an extra-large washer and dryer, extended-height cabinets, upgraded fixtures, a granite kitchen island, and LED under-cabinet lighting. A perfect blend of style, space, and convenience ready for you to move in and enjoy. (id:53661)
2205 - 7171 Yonge Street
Markham, Ontario
Stunning Unobstructed Panoramic View. Quality Plank Laminate Flooring Throughout. Well Designed Layout with 595 Sq Ft Plus 80 Sq Ft Balcony. Granite Counter, Stainless Steel Appliances, Built In Microwave, Undermount Sink, High End Cabinetry, Laundry Room With New Washer and Dryer, Subway Tile Backsplash, Nine Foot Ceilings, Underground Parking Spot that Connects to all the World On Yonge Shops including a Grocery Store. Fantastic Location with Easy Access to the TTC, Highways, Shoppping and Restaurants. Large Window for Expansive View. Spacious Walk In Closet. Very Well Run Corporation. Great Gym, Guest Suites and Indoor Pool. (id:53661)
35 Blackforest Drive
Richmond Hill, Ontario
Beautiful side split bungalow in the heart of Oak Ridges & Lake Wilcox Richmond Hill for lease, 4 plus 2 bedrooms with 2 renovated kitchens, over looking huge 100x150 lot, backing in to Oak Ridges Park. This house provides a serene setting in the most desirable and sought after area of Black Forest & Rosegarden area. Open concept layout seamlessly connects the dining & living area. Lower level renovated kitchen, washroom and 2 extra bedrooms in lower level. Ensures privacy for extended family members. Trail walks & leisurely walks in the park. A backyard oasis with expansive new deck & verandah, new jacuzzi, all windows and doors European style metal rolling security shutters, solid oak bar w/2 chairs, garden shed, awning. (id:53661)
87 Big Canoe Drive
Georgina, Ontario
Welcome to this elegant home situated in a quiet setting in close proximity to lake and many beaches, scenic trails. This stunning 4 bedroom boasts 3,088 Sq Ft with modern elevation, covered porch, 2nd floor balcony and walk out basement built by Ballymore homes. Owner paid over $200K on interior upgrades and $85K builder's premium ravine lot overlooking into the forest, owner upgraded approx. 10'-0" ceiling height in main floor with 8'-0" high exterior front door/rear patio door, windows with transoms, 8'-0" high interior doors, 8'-0" high flat archways and smooth ceiling in all main floor rooms, upgraded approx. 9'-0" high walk out basement with high windows, upgraded 4 3/8" smooth stained hardwood flooring in great room, dining room, main hall, library and upper hall, upgraded stained stairs/railings, waffle ceiling in great room with pot lights, coffered ceiling in dining room, upgraded cabinetry in kitchen/pantry, upgraded floor tiles in kitchen/breakfast, foyer and powder room, upgraded 3cm quartz countertop in kitchen with full height quartz backsplash, cabinets with clear glass doors, waterline for fridge in the kitchen, gas line to stove in kitchen, upgraded floor tiles, tub and shower wall tiles, upgraded quartz counters with undermount sinks in all bedroom washrooms, additional bank of drawers between sinks in primary bedroom, upper cabinets in laundry, floor drain in laundry room, rough-in for washroom plumbing in basement, backwater valve at basement drain. Located near both elementary and high schools, as well as an arena and curling rink. Close to nearby plazas for food joints, Shoppers, Home hardware, banks and grocery stores. Recreational bike trail at the back of property. (id:53661)
Back - 97 Raymerville Drive
Markham, Ontario
Back Part Of The House(around 700sqft). W/O To Backyard! Fully Renovated Detached Home Located At Convenient Location Of Markham. 10Mins Walk To Go Station, Markville H.S, Markville Mall, Supermarket. Bus Stop At Door. 3 Parks Close By. All Hardwood Fl. Newer Modern Kitchen With Granite Countertop, W/O To Patio &Private Fenced Backyard. Newer Washroom With Glass Shower, Granite Countertop,Mirror.2 Mins Walk To Raymerville P.S. Cozy Living Rm. (id:53661)
9910 Morning Glory Road
Georgina, Ontario
Welcome to 9910 Morning Glory Rd. Pefferlaw. Lovely four bedroom three bathroom and two kitchens home. Including the main floor, legal one bedroom separate apartment with open concept living room and kitchen plus a four piece bathroom. Heated by electric and hot water radiant. The main part of the house includes 3 bedrooms and two bathrooms a large family room with gas fireplace, Bright kitchen with built in dishwasher, ceiling fan and walk out to backyard. Laundry room and Sauna in the basement. Heating is forced air gas. Nicely landscaped property with large mature tree backyard, interlock in the front and ample paved parking. Located in a quiet neighborhood great for young families, and close to Lake Simcoe. (id:53661)
55 Lewis Honey Drive
Aurora, Ontario
Welcome to this bright and well-maintained home located in the heart of Aurora, offering comfort, functionality, and a prime location for family living. With abundant windows throughout, natural light fills every corner, creating a warm and inviting atmosphere. The thoughtfully designed open-concept layout is perfect for both daily living and entertaining. Upgraded flooring on the main and upper levels adds a fresh, modern touch. The spacious kitchen offers direct access to the backyard, making outdoor dining and summer barbecues effortless. Enjoy the benefits of a no sidewalk lot with extra driveway parking. The oversized front porch adds charm and curb appeal, while the generous backyard provides space for kids to play, gardening, or hosting friends and family. Located just minutes from top-ranked schools, parks, shopping, restaurants, and fitness centers, this home also offers easy access to Highway 404 and the Aurora GO Station, making commuting simple and efficient. Whether you're a growing family, first-time buyer, or downsizer, this home offers the perfect blend of comfort, style, and convenience. Don't miss this rare opportunity to live in one of Auroras most desirable and family-friendly communities. (id:53661)







