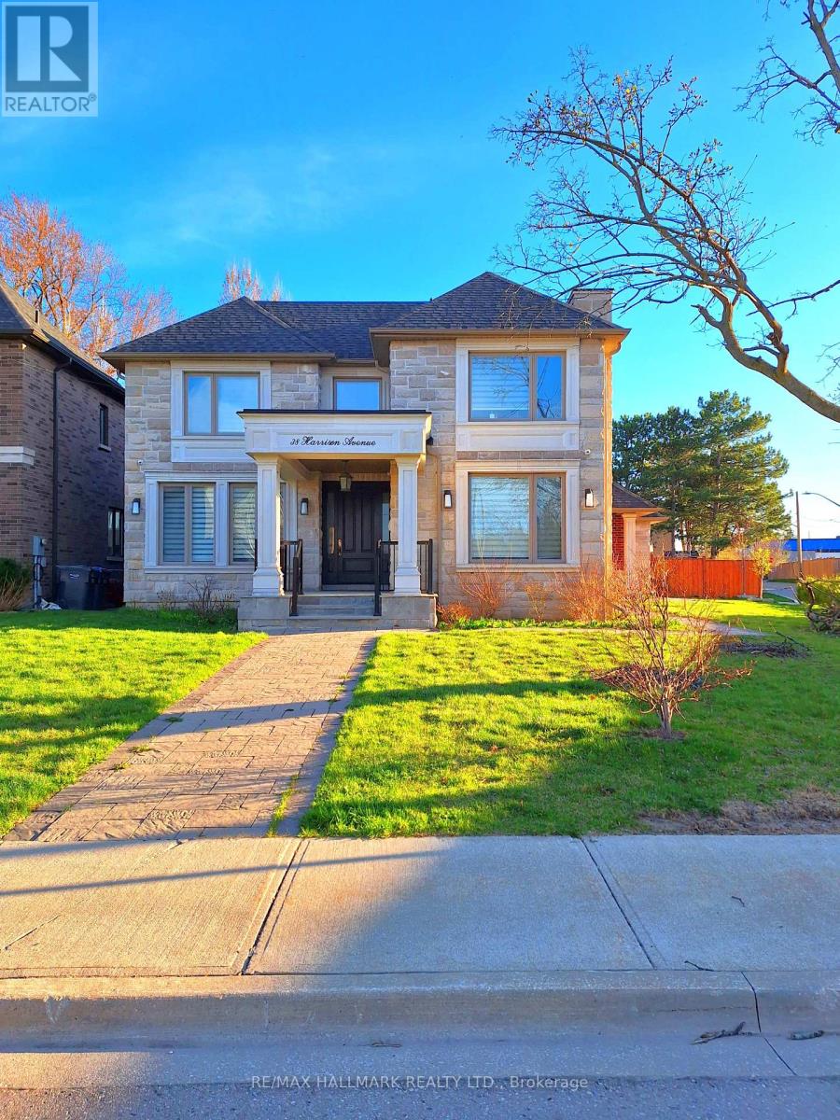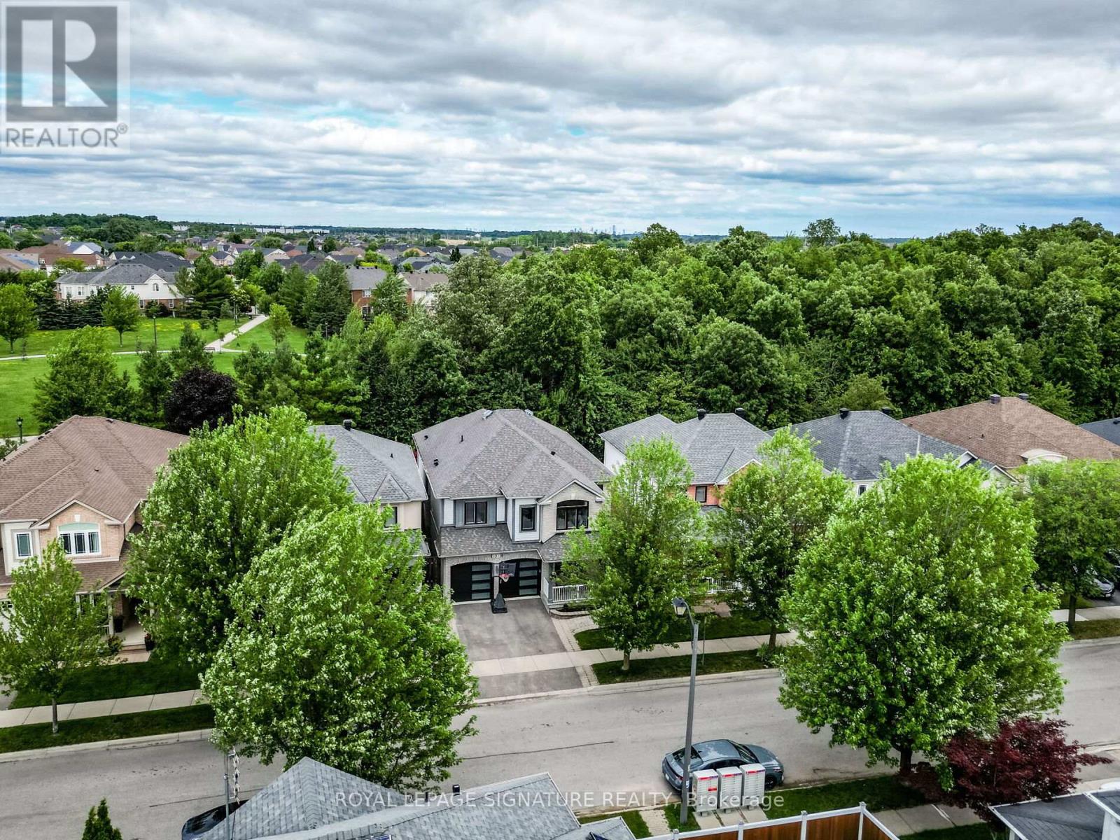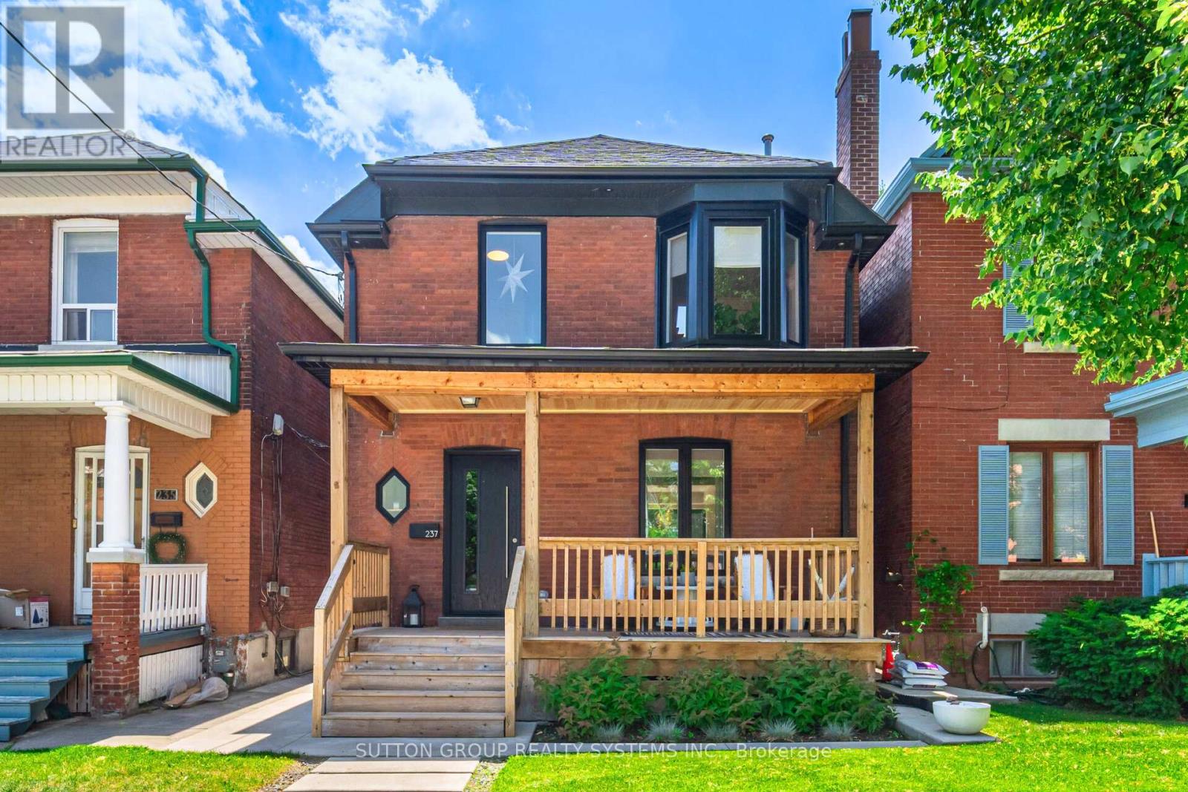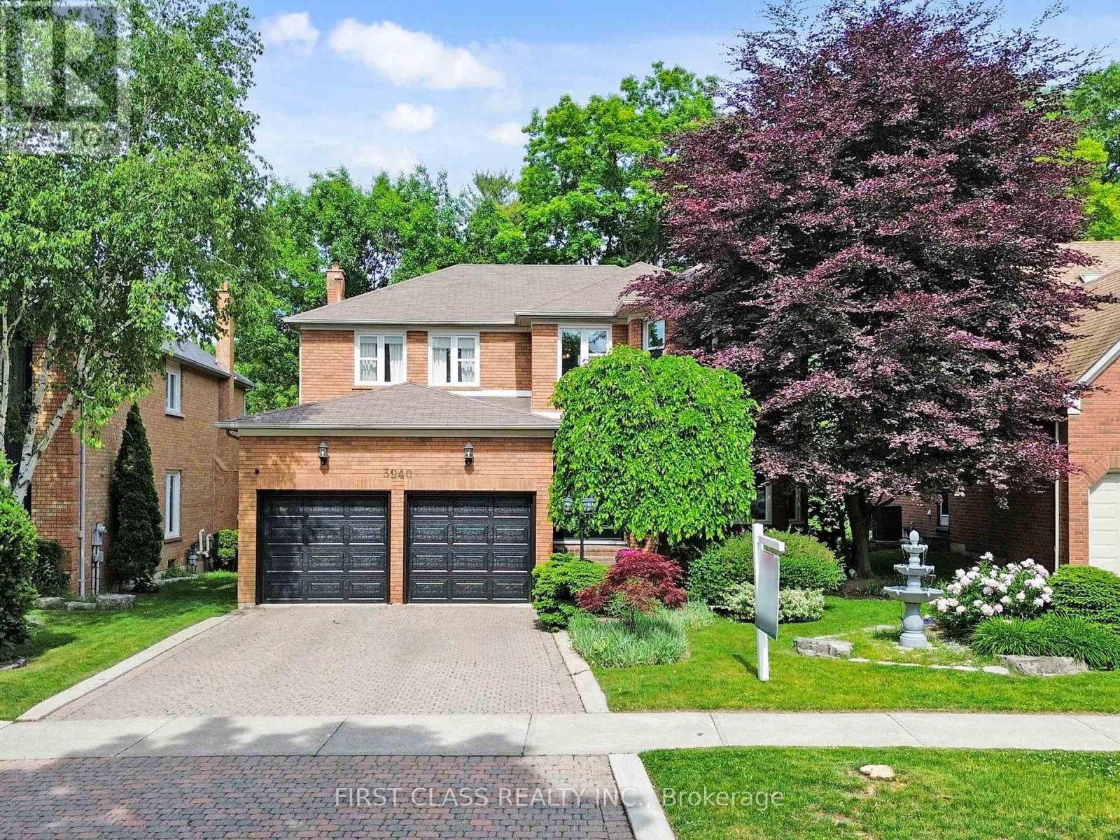1503 - 33 Shore Breeze Drive
Toronto, Ontario
Enjoy sophisticated waterfront living in this beautifully updated 2-bedroom, 2-bath suite with a rare 400 sq ft wrap around balcony offering breathtaking lake and sunset views. Floor-to-ceiling windows bathe the open-concept living and dining area in natural light, while the sleek modern kitchen features full-size appliances and stylish finishes. The primary suite includes a private ensuite and balcony access, and the second bedroom is perfect for guests, a home office, or quiet relaxation with water views. Exceptional building amenities include a 24-hour concierge, gym, rooftop terrace, party room, and more. Unbeatable location steps to the lakefront, trails, restaurants, and quick highway access. Where modern comfort meets waterfront serenity. (id:53661)
405 - 1390 Main Street E
Milton, Ontario
Welcome to this top-floor charmer at Bristol on Main, where soaring 12-foot vaulted ceilings and peaceful park views create an inviting feel throughout. The open-concept 893 sqft layout features a spacious living room seamlessly connecting to a well appointed kitchen, complete with an eat-in dining area and a bar-top breakfast counter, perfect for casual meals or entertaining. Beautiful French doors lead to your private balcony with serene views of the park and lush green space. The large primary suite offers a cozy sitting area or workspace, also overlooking the park. A versatile second bedroom or den includes a spacious walk-in closet, providing plenty of storage. This well managed condo has also been meticulously maintained by its owner. Ideally located close to great schools, Milton GO, public transit, and the 401, making commuting and daily errands easy. This one truly offers top-floor charm with everyday convenience! (id:53661)
1 - 1175 Dovercourt Road
Toronto, Ontario
Enjoy Carefree Living In This Professionally Managed Modern 3 Br, 2 Bath Suite. Superb Finishes & Features Throughout Including Laminate Flooring, Open Concept Design, Modern Kitchen With SS Appliances And Spa-Like Bathrooms. Walking Distance To TTC, Shopping Restaurants And Much More! A Must See! **EXTRAS: **Appliances: Fridge, Cooktop, Convection Microwave (NO OVEN) , Dishwasher, Washer and Dryer **Utilities: Heat & Hydro Extra, Water Included (id:53661)
Lower - 38 Harrison Avenue
Mississauga, Ontario
Fancy Area, Extremely Quiet Location, Located In The Desirable Port Credit. Custom Build Home With High End Finishes & Architectural Details Throughout. Corner House, Extra Large 2 Bedroom 2 Bathroom Basement Unit, 9 Feet Ceiling, Open Concept. Brand New Kitchen with All New Appliances, Built-In Oven, Electric Cooktop, Granite Countertop, New Clothing Washer & Dryer. Walking Distance To Lakefront, Lighthouse, Schools, All Amenities, Shopping, Restaurants. 10 Minutes to Pearson Airport, Downtown. (id:53661)
5946 Mersey Street S
Mississauga, Ontario
Beautiful 3Bed 4 Bath Detached home with a large 1 bedroom in the basement in the heart of Mississauga! Located on a family friendly street in one of Mississauga's most sought-after neighbourhoods. Away From Main Roads, Steps From Schools, Parks Hwys And Heartland Shopping Stores. Beautiful Hardwood, Laminate And Ceramic Floors And California Shutters Throughout. The Kitchen Features Granite Counters. Spacious Master W/A Walk-In Closet and 5 Piece Ensuite Bathroom With A Tub and separate shower.. (id:53661)
1013 Freeman Trail W
Milton, Ontario
This stunning home and its quiet prime neighbourhood are a True Gift for you and your family. Your dream home with all the possibilities it holds, awaits in the heart of Milton's most desirable Beaty community. This detached home blends over 4,500 sqft of luxury, comfort, and stylish living spaces in every detail. Offering unmatched and exceptional community living located near top rated schools, shops, plazas, restaurants, Hwys, GO Station, parks, trails, and more! The beautifully upgraded exterior boasts a modern double garage with sleek black doors, a charming covered porch, and a tasteful light brick finish with elegant grey accents give the home a contemporary look. Step inside through elegant glass front door into a Grand Foyer with soaring ceilings, where a stunning designer Chandelier cascades gracefully from above, creating an unforgettable first impression! The main floor features a separate living and dining rooms, offering defined spaces for formal and special gatherings. While the open-concept family room flows smoothly into the upgraded gourmet kitchen and a large breakfast area with direct access to your own private backyard oasis backing onto a picturesque stretch of lush greenery, this calm space sets the scene for peaceful evenings where you can unwind on the patio or fire up the BBQ for unforgettable outdoor entertaining. As you make your way up the elegant curved staircase with rich brown wooden steps, natural light floods the upper hallway creating a bright and uplifting ambiance. This smooth transition leads you to 5 spacious bedrooms; feature a generously sized primary bedroom with a large walk-in closet and a luxurious 6-piece ensuite, along with 4 additional well-appointed bedrooms, jack and jill 2nd bathroom, and a 3rd bathroom offering comfort for the family. The finished basement offers versatility with upgraded flooring and a 5th bathroom. Carpet free and smooth ceilings throughout the home! Advanced water softener and filtration system! (id:53661)
376 Chartwell Road
Oakville, Ontario
A truly one-of-a-kind, professionally restored home that blends timeless Victorian charm with modern luxury. This stunning residence features 10-ft ceilings on the main floor, pot lights throughout, and a custom-made kitchen with a high-end designer backsplash and a spacious walk-in pantry. Original details include elegant straw glass windows, many original glass-paneled doors (no locks), rounded wall edges, oak staircases, and beautifully preserved Victorian baseboards, crown mouldings, and hinges. The living room features a classic wood-burning fireplace, while a striking gas fireplace connects the family room and dining room; perfect for both ambiance and warmth. Enjoy three expansive porches with cedar ceilings and pot lights, and a large separate garage with loft storage. The home boasts a floating staircase leading to the third floor, a skylight, coffered ceilings in the family room, and a third-floor teenager or nanny suite. All bathrooms include heated floors for year-round comfort, while the basement features in-floor heating, a quartz island bar, and a cozy entertainment space. Upgraded with 200 amp electrical service and a new water heater, this home offers over three full floors of living space plus a finished basement. Located just a 10-minute walk to downtown Oakville, this prestigious address offers character, warmth, and sophistication rarely found today. (id:53661)
237 St Johns Road
Toronto, Ontario
A True Showpiece. 3+1 Bedroom, 4 Bath Fully Customized Home Inside & Out. Welcome to 237 St. Johns Rd with over 2100sqft of living space, a one-of-a-kind, fully rebuilt home where only the original brick exterior remains. Everything else has been updated and thoughtfully designed for todays modern lifestyle. From top to bottom, no detail has been overlooked. The interior showcases quality craftsmanship, stylish finishes, and seamless functionality, offering a true turnkey experience for discerning buyers. This home features a fully underpinned basement with 8-foot ceilings and a basement apartment with separate entrance and new kitchen, perfect for rental income or an in-law suite. Bathrooms are fully renovated with modern fixtures, and the ensuite includes heated floors. The main floor includes smart switches and dimmers. The gourmet kitchen offers a 36-inch dual fuel gas range, built-in fridge, and panel-ready dishwasher, ideal for any chef. Mechanical updates include furnace and air conditioning, updated electrical panel, and a tankless hot water system with upgraded plumbing manifold for optimal water flow and control. Exterior improvements include windows, roof, soffits with lighting, extensive landscaping, new fencing, and a shed. The home is fully insulated throughout the walls and attic for energy efficiency and soundproofing, and has been completely waterproofed from the interior. This stunning 3+1 bedroom home blends timeless curb appeal with luxurious modern interiors. Whether you are looking for a beautifully finished family home or an excellent investment property with rental potential, this is an opportunity not to be missed. Move right in and enjoy everything this incredible property has to offer. (id:53661)
215 - 5240 Dundas Street
Burlington, Ontario
RemarksPublic: This modern 1 bedroom + Den Condo is located in Burlingtons Orchard Neighbourhood, just 40 minutes to the GTA without the GTA price tag. Welcome home! This bright, elegant unit features 9-ft ceilings, floor-to-ceiling windows, a custom granite island, quartz counters, stainless steel appliances, and upgraded lighting. The spacious den offers flexibility for guests, creative space, or quiet retreat. Step out to your peaceful 22' x 18' private terraceideal for morning coffee or hosting friends in a garden-like setting. Includes underground parking and in-suite laundry. Enjoy resort- calibre amenities: fully equipped gym, sauna, steam room, plunge pools, rooftop terrace, party room, and 24/7 concierge. Walk to top schools, shops, dining, and trails. Quick access to the 407, QEW, and GO. (id:53661)
2579 Rena Road
Mississauga, Ontario
Opportunity to own 20,523 Sqft Industrial Freestanding Building, close to all major highways 410/427/407, Pearson Airport, High demand area, E2-19 zoning allows many uses. Crane Facility Potential. Outside storage permitted. (id:53661)
1607 - 185 Legion Road N
Toronto, Ontario
Make yourself at home in Suite 1607 at 185 Legion Rd N, a bright and spacious corner unit with stunning southeast views of the lake, city skyline, Mimico Creek, lush greenery, and even the CN Tower in the distance. This 2-bedroom, 2-bathroom home boasts over 1,000 square feet of living space plus a private balcony perfect for relaxing outdoors and soaking in natural light throughout the day. The split bedroom layout provides excellent flow and privacy. The spacious primary suite features a walk-in closet and a spa-inspired ensuite with a soaker tub and separate shower. Floor-to-ceiling windows fill the space with natural light, and the open concept chefs kitchen is ideal for cooking and entertaining while enjoying the ever-changing views. Maintenance fees include heat, hydro, water, and air conditioning so you can stay cool all summer without worrying about spiking utility bills. Its a rare all-inclusive setup that covers your everyday comforts and keeps monthly costs predictable. Resort-style amenities include an outdoor pool, indoor and outdoor hot tub, sauna, gym, squash courts, BBQ area, theatre, party room, billiards, games room with pool tables and more, guest suites, visitor parking and 24-hour concierge. Skip the gym membership with on-site fitness facilities and monthly classes like Pilates, yoga, HIIT, and Zumba. Located steps from Grand Avenue Park, off-leash dog zones, Mimico GO Station, Metro, shops, restaurants, and the lake, with easy access to the Gardiner for a quick commute downtown or out of the city. Just minutes to the Martin Goodman Trail. Includes one underground parking space. A fantastic option for professionals, young families, or downsizers seeking comfort, convenience, and connection. This one truly feels like a vacation at home. For a closer look, check out the virtual tour, floor plan, video and more photos at the link provided. (id:53661)
26 Benjamin Crescent
Orangeville, Ontario
Welcome to 26 Benjamin Crescent, a stunning detached home nestled in a fantastic family-friendly neighbourhood! This residence boasts an inviting open-concept main floor, featuring two spacious bedrooms that conveniently share a well-appointed four-piece bathroom. The impressive primary bedroom, designed in a charming bungaloft style, is a true retreat with its generous size, luxurious four-piece ensuite, walk-in closet, and soaring cathedral ceiling. The finished basement offers a perfect space for entertaining, complete with a fourth bedroom and an additional three-piece bathroom, ideal for those fun gatherings with family and friends. You'll also appreciate the direct access to the 1.5 car garage from the laundry room, adding to the home's practicality. Commuters will love the prime location, just one minute from the Orangeville By-Pass and Highway #9, and only five minutes to Highway #10. Living in the West End of Orangeville offers wonderful perks, including a state-of-the-art waterpark right at the end of the street! Enjoy the convenience of being within walking distance to schools, the Alder Recreation Centre, the library, grocery stores, baseball and soccer parks, and a variety of restaurants. Don't miss out on this exceptional gem! See "Additional Photos" for Video Tour!! (id:53661)
511 - 3985 Grand Park Drive
Mississauga, Ontario
Welcome to Urban Living at Its Finest! Step into this stunning 1 Bedroom + Spacious Den unit in the heart of Mississauga, just steps away from Square One! Enjoy a bright, open-concept layout featuring 9-foot floor-to-ceiling windows with breathtaking views, elegant hardwood flooring, and a modern kitchen with stainless steel appliances perfect for contemporary living. Residents have access to first-class amenities including a fully equipped gym, party room, indoor pool, hot tub, rooftop patio & terrace, outdoor BBQ area, and 24/7 on-site security for peace of mind. Perfectly situated near major highways, public transit, and just across from shopping plazas with Shoppers Drug Mart, Winners, Staples, and countless restaurants. Close to Sheridan College, making it ideal for professionals or students seeking convenience and vibrant city life. Don't miss your chance to live in this beautiful, well-maintained building in one of Mississauga's most desirable locations! (id:53661)
148 Town House Crescent
Brampton, Ontario
Welcome Home To This Stunning 3 Bedroom, 2 Bath Townhome with finished basement Right On The Kennedy & Steeles All The City Has To Offer! Open-Concept Kitchen With S/S Appliances With Walk-Out To your own Backyard, Perfect For Bbq & Entertaining.One of the best units in the Complex . Excellent location, close to Shopping, schools, Hwy 410, Sheridan College and Shopper's World. *** EXTRAS***Pot lights Throughout Brand New Kitchen Cabinets & Backsplash 2024, Brand New A/C 2025, Brand new Toilet. (id:53661)
4469 Idlewilde Crescent
Mississauga, Ontario
Welcome to this spacious and well-maintained detached home in the heart of Central Erin Mills, one of Mississauga's most sought-after neighbourhoods. Thoughtfully designed for families, this home offers 4 bedrooms and 3 bathrooms on the main level, providing the perfect blend of space, comfort, and convenience. Step inside to marble flooring and a rustic charm throughout, creating a warm and timeless feel. The open-concept kitchen features double stoves and ovens, flowing seamlessly into a bright four-season solarium an ideal space for dining, relaxing, or growing your indoor garden. Walk out to a large backyard deck, perfect for entertaining or quiet mornings, and enjoy your own private greenhouse, ideal for hobbies, plants, or a peaceful retreat.The fully finished basement with a separate entrance includes 3 additional bedrooms, a newly renovated bathroom, a full kitchen, in-suite laundry, and a spacious living area offering flexibility for rental income, multi-generational living, or an in-law suite. Located in a top-ranked school district, this home is just minutes from Erin Mills Town Centre, Credit Valley Hospital, parks, trails, and offers quick access to Highways 403, 401, and QEW. (id:53661)
1006 - 1415 Dundas Street E
Oakville, Ontario
Remarks Experience Contemporary Living at Clockwork Condos by Mattamy!Step into this brand new 1+1 bedroom, 1 bathroom suite that combines style and function in every detail. Featuring soaring 9-ft ceilings, elegant hardwood flooring, and a sleek kitchen with granite countertops, this unit is thoughtfully designed for both everyday living and entertaining.Enjoy an abundance of natural light and unwind on your own private terrace ideal extension of your living space. Residents can enjoy top-tier amenities including a rooftop lounge, fitness centre, pet spa, party room, and more.Located in a prime Oakville neighbourhood with quick access to major highways, shopping centres, scenic parks, and the Oakville Trafalgar Hospital, this home offers the perfect mix of luxury and location.Includes 1 underground parking space and a locker for your convenience. (id:53661)
4424 Grassland Crescent
Mississauga, Ontario
Welcome to this beautifully upgraded family home with over $250,000 in renovations, located in the highly desirable East Credit neighbourhood. With over 3,400 sq. ft. of total living space, 6 bedrooms and 4 bathrooms, this home sits on a premium 45 x 120 ft lot - perfect for families, multi-generational living, or future rental potential.. The main and upper levels feature 5 generous bedrooms and 3 bathrooms, including a primary suite with a walk-in closet and renovated spa-like ensuite with a soaker tub (2019). The main floor offers a bright and spacious family room with a cozy fireplace, overlooking a fully fenced backyard (2022) with deck, interlocking, and built-in fire pit ideal for entertaining or relaxing. This level also includes separate living and dining rooms with new hardwood flooring (2018), and an upgraded kitchen (2018) with nearly all new appliances (2022). The finished basement (2020) includes a 6th bedroom, ensuite bath, and rough-in for a kitchen perfect for an in-law suite. That same year, the home was further enhanced with a new HVAC system and energy-efficient windows. In 2022, updates continued with a new driveway, modern garage door, and a refreshed main floor laundry room. Additional highlights include a water softener, security cameras, and an upgraded electrical panel prepped for a Tesla charger. Minutes to Hwy 403/401, Heartland, Square One, parks & top-rated schools. Don't miss this exceptional opportunity and be sure to check out the Virtual 3D tour and feature sheet for the full list of upgrades. (id:53661)
604 - 300 Ray Lawson Boulevard
Brampton, Ontario
Newly Renovated & Move-In Ready Condo In The Sought-After Fletchers Creek Community! Bright, Spacious Open Concept Layout With Modern Finishes Throughout. Perfect For First-Time Buyers, Downsizers, Retirees, Young Professionals, Or Investors. Prime Location On Ray Lawson Blvd, Close To Shoppers World, Major Grocery Stores, Parks, Schools & All Amenities. Excellent Transit Access With Brampton GO, Local Bus Routes, & Quick Access To Hwy 410, 407 & 401. Enjoy A Stylish Lifestyle With The Perfect Blend Of Urban Convenience & Suburban Comfort! (id:53661)
Upper - 6302 Tenth Line
Mississauga, Ontario
Available September 1st for Lease is this Lovely Upper Unit in this Detached Home situated on a Quiet Side Street on Tenth Line West in the Coveted Lisgar Neighbourhood. Enjoy the Many Recent Renovations done throughout, such as Fresh Paint, Light Fixtures, Pot Lights, All New Windows, Toilets, Front and Garage Doors and More ! The Main Floor Features a Practical Layout offering an Open Concept Kitchen, Breakfast Area, Large Family Room with a Fireplace, a Formal Dining and a Sun Filled Sunken Living Room. The Main Floor also has a Powder Room and Laundry, leading to the Garage. The Second Floor has 3 Excellent Sized Bedrooms with 2 Full Bathrooms and Large Windows. This is a Must See. Includes: Backyard Access, Full Garage + Left Side of Driveway. Tenant to pay 70% Utilities. This is an Unbeatable Location, Just Minutes to Meadowvale Town Centre , Lisgar GO, Highway 401, Schools, Parks, etc. Note: Basement is Rented to Another Quiet Tenant and is not included. (id:53661)
132 Wyndale Drive
Toronto, Ontario
Just Move In To 132 Wyndale Drive in the heart of Rustic near Keele & Lawrence. This 3+1 Bedroom Home Features an Oversized Single Car Garage. Separate entrance to a large In-law suite, On a large 50 X 125 Ft Lot. Spotless Home Pride of ownership, Updated White eat- in Kitchen, B/I Dishwasher, Ceramic Back Splash, Undermount Cabinet Lighting, Laminated Flooring, Beautifully Restored Oak Floors throughout the Main Floor, Wall of south facing windows in the Living/Dining room, Entire House Freshly Painted, The Main level offers an open-concept living/dining area, 3+1 generous bedrooms. The finished basement has a separate entrance and is ideal as an in-law suite, with update kitchen, featuring a large bedroom with a built-in desk, living/dining area with a fireplace, updated 3-piece bath, and ample storage. Large oversized garage for car lovers, with large double drive sealed 2025, parking for six vehicles. New Roof 2024, Private backyard feature a large patio, Garden shed, with fruit trees. Convenient location close to TTC, schools, shopping, and major highways. Spacious 2,251 sq.ft. of living space. Minutes to Highways 401, 400, Yorkdale Mall, and more. Rarely available on this quiet, family-friendly street. Just move in and enjoy! (id:53661)
12 - 60 First Street
Orangeville, Ontario
Beautiful 2 storey end unit townhome is located in a prime downtown location, offering both comfort and convenience. Nicely located in quiet area with very private fenced backyard. One of the largest lots in the neighbourhood. Main level showcases stunning hardwood flooring that radiates warmth and elegance, complemented by plenty of pot lights that fill the area with light, enhancing the contemporary atmosphere. The heart of the home is the gourmet kitchen, with water treatment system complete with a center island featuring a breakfast bar and quartz counters, the perfect spot for casual dining or entertaining guests. This open layout seamlessly connects the kitchen to the Dining Room and Living Room with walk-out to backyard, creating a roomy and inclusive space for entertaining family and friends. Ascend to the upper level with upgraded Berber carpet where there are 3 bedrooms including the primary bedroom with spa like 3 piece ensuite. These well-appointed rooms offer comfort and privacy, making them perfect for a growing family or accommodating overnight guests. The completely finished lower level provides extra living area with direct entry to the garage, making it an ideal space for a home office setup or family rec room. (id:53661)
85 Melmar Street
Brampton, Ontario
Tired of looking at boring houses?? Your search ends here!!! Read full description to fall in love with this gorgeous property. First Time Home Buyers, This is the best deal of B-Town. *** AFFORDABLE***COMPLETELY FREEHOLD***PRACTICAL LAYOUT***NO WASTED SPACE***JUST 1 YEAR OLD***NO MAINTAINANCE***EXCELLENT NEIGHBOURHOOD***OVER 1500 SQUARE FT. LIVING SPACE***NO SIDEWALK AND WALKWAYS*** 3 CAR PARKING***QUARTZ COUNTERTOP IN KITCHEN***GRANITE COUNTERTOPS IN WASHROOM***STOP AND DROP CLOSET WITH BENCH IN FOYER*** L- SHAPED MASSIVE BALCONY*** EXTENDED BREAKFAST BAR*** EXTENDED PANTRY*** HIS AND HER CLOSET IN MASTER BEDROOM*** TOP FLOOR LAUNDRY*** HARDWOOD FLOORING ON FIRST AND SECOND FLOOR*** SITUATED CLOSE TO MOUNT PLEASANT GO STATION, BIG BOX STORES, GYMS, RESTAURANTS, PLAZAS AND SO MANY OTHER AMMENITIES!!! (id:53661)
308 - 210 Sabina Drive
Oakville, Ontario
Welcome to Trafalgar Landing by Great Gulf, a warm and inviting low-rise condo community in the heart of North Oakville. This beautiful 1-bedroom suite offers approximately 650 sq. ft. of well-designed living space that instantly feels like home. Enjoy a bright, open-concept layout with 9-ft ceilings and floor-to-ceiling windows that flood the space with natural light. The modern kitchen features stone countertops, stainless steel appliances, ceramic tile backsplash, and a pantry for extra storage. The spacious bedroom includes his-and-hers closets and direct access to a 4-piece semi-ensuite bathroom, offering privacy and functionality. You'll also love the private balcony, in-suite laundry, and the convenience of 1 underground parking spot and 1 storage locker. Residents enjoy access to thoughtful amenities, including a party room, fitness centre, and meeting room. Located close to shops, parks, transit, and major highways, this is North Oakville living at its most comfortable. (id:53661)
3940 Rolling Valley Drive
Mississauga, Ontario
Generously Sized At Nearly 3,000 Sqft, This Meticulously Maintained Home Backing Onto A Mature Ravine Lot In One Of Erin Mills Most Prestigious, Family-Friendly Enclaves. Surrounded By Mature Trees And Steps From Parks, Top-Ranked Schools, Shopping, Transit, And The University Of Toronto Mississauga. This Charming Residence Boasts 4 Spacious Bedrooms, Offers The Perfect Blend Of Elegance, Functionality, And Opportunity, Inviting Main Level Features A Cozy Fireplace, 9 Ft Ceilings And Hardwood Floors Throughout The Main Floor, Large Updated Kitchen Featuring Stainless Steel Appliances And Abudndant Storage & Breakfast Area With Spectacular Forest View From The Bay Window. A Primary Bedroom With Luxurious En-Suite And Spacious Double Closets, Comes With Designer Paint Tones & Many Windows To Let The Natural Light In. A Versatile Sitting Area On The 2nd Floor. Inground Pool, Hot Tub, Interlocking Patios And Large Trees Makes This A Private Oasis In The City. The Full-Sized Unfinished Basement Offers A Blank Canvas With Endless Potential To Design And Create The Space Of Your Dreams. Thoughtfully Designed With A Highly Functional Layout, This Home Feels Even Much Larger Than Its Square Footage Suggests. Nearly $100,000 In Updates And Improvements In Recent Years. Dont Miss Your Chance To Own This Rare Gem In Erin Mills! (id:53661)
























