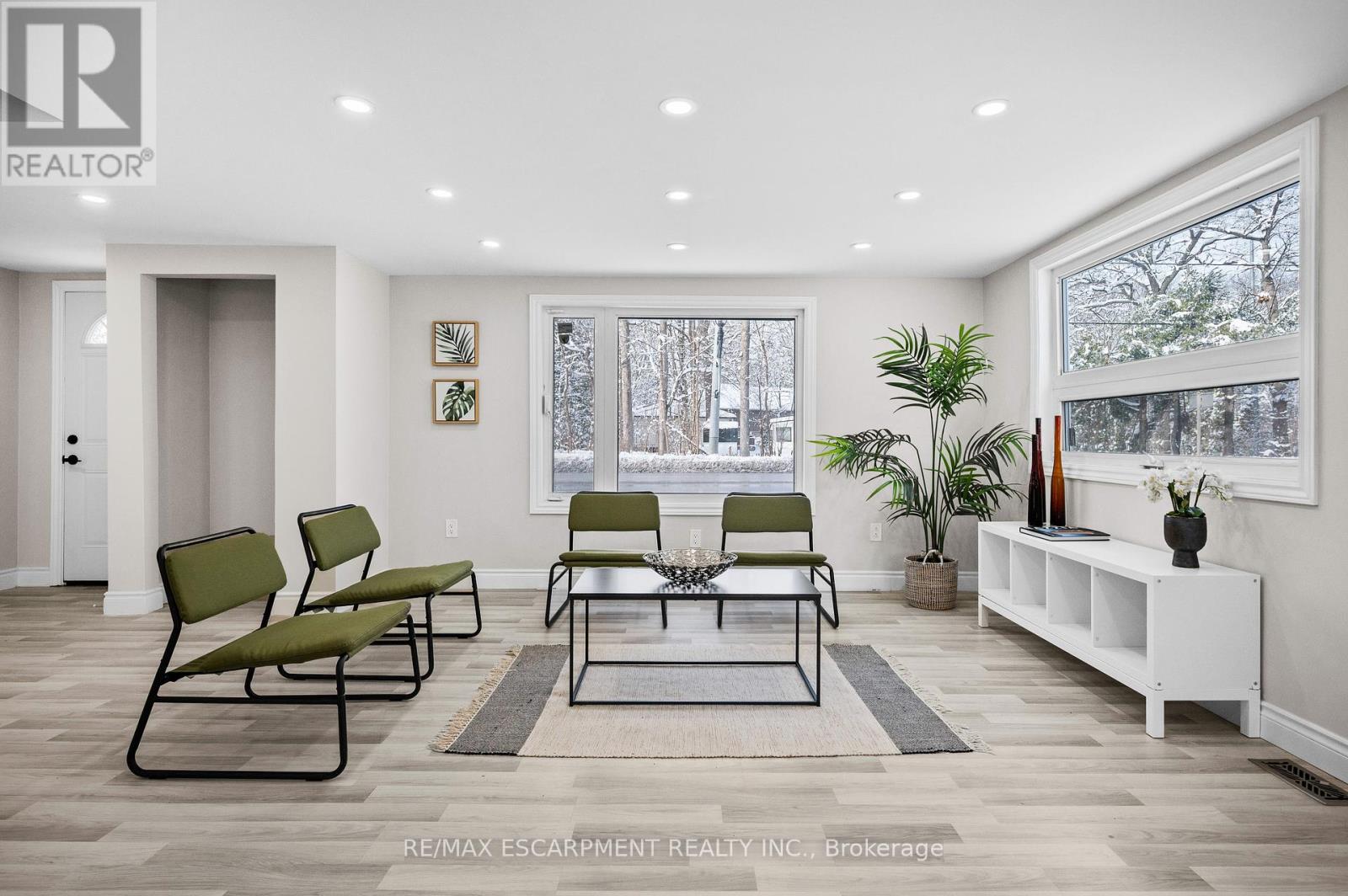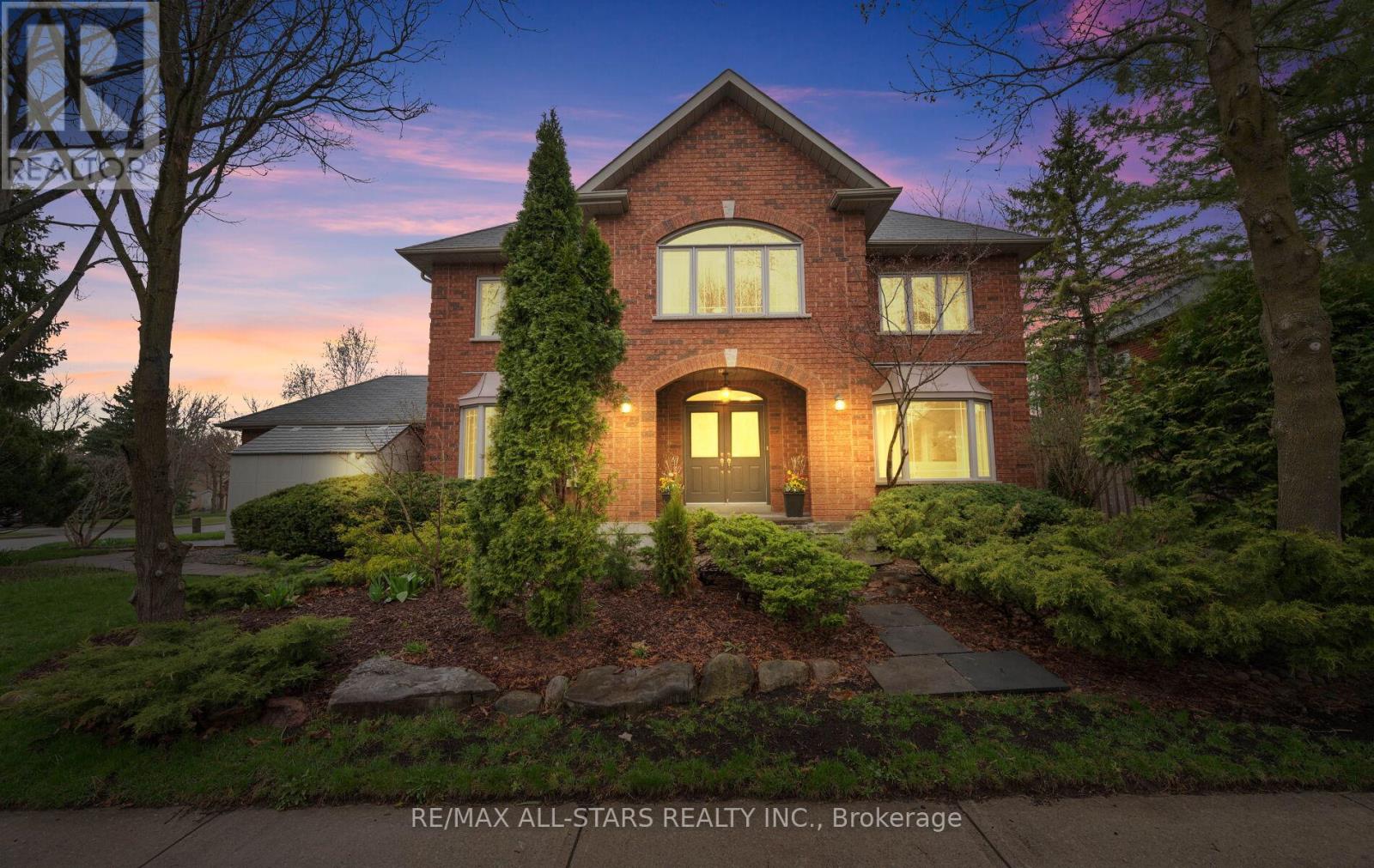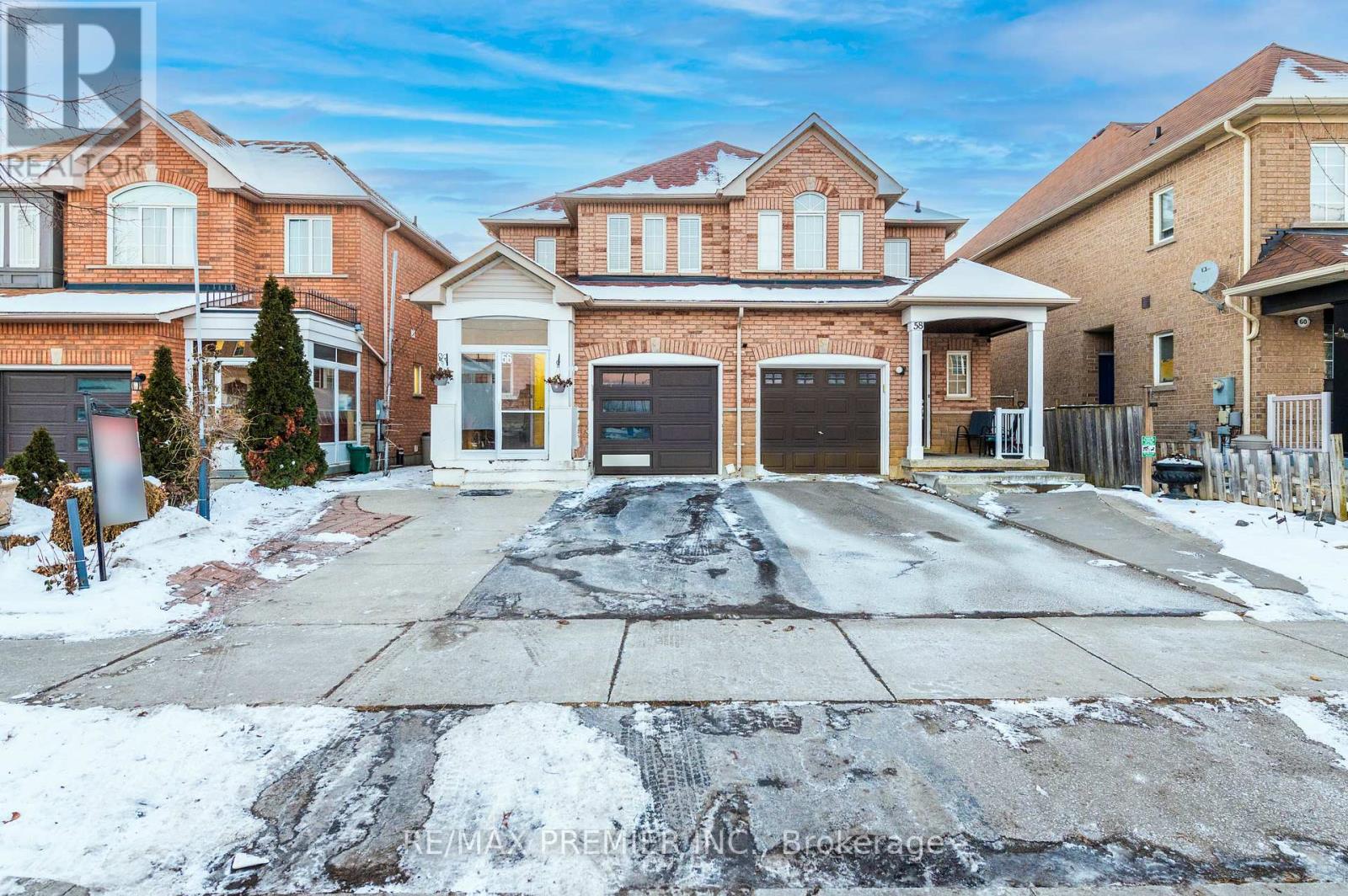66 Main Street
Penetanguishene, Ontario
First time on the market. Operating as a jewellery store since constructed; in the same family for over 70 years. Charming building on Historical Main Street within a stone's throw of the Town Dock and Georgian Bay. Lovely updated 3 bedroom owner's apartment on 2nd floor with many upgrades and improvements, 10' ceilings in living/dining. Lots of additional space on 3rd floor for larger family or potentially transform into separate suites. 3rd floor offers unobstructed views of Georgian Bay. Full height dry basement. Rear yard with room for expansion or extra parking. Build on the current owners jewellery business or start something new. Street parking and municipal lot within a few steps with local bus service at the door. 3 parking spaces on adjacent lot included in sale. Many possibilities in this growing town with lots of new development and a changing demographic including many GTA transplants and health professionals at expanding hospitals and health care facilities. Lots of tourists and cottagers frequent the local shops and restaurants. Historical Simcoe is growing and the word is out. Work, live and play on Georgian Bay. **EXTRAS** Being sold with 5 Nettleton Drive (PIN 584320142, ARN 437201000304600) 50' x 50' providing 3 parking spaces behind the store for owner/residential tenants. (id:53661)
1509 Mosley Street
Wasaga Beach, Ontario
Attention business owners! Dont miss this fantastic opportunity to own a distinctive commercial property in the sought-after Wasaga Beach area! Strategically situated on bustling Mosley Street, this property features a commercially zoned lot suitable for a wide range of business ventures. The spacious open-concept main area is complemented by large windows and a kitchenette/lunch area. Plus a 4-piece bathroom, and two generously sized private rooms, that can be used as additional office space. The unfinished basement has ample room for storage as well as laundry access. This building location has excellent visibility and accessibility, lots of parking spaces, making this property a perfect fit for those looking to enhance their investment portfolio or embark on a new business journey. Your business is sure to benefit from being just minutes away from a variety of amenities, stunning beaches, public transit, schools, parks, and more! (id:53661)
15 Colesbrook Road
Richmond Hill, Ontario
One Acre of Prime Development Land, a corner lot fronting on Gamble Road, in the growing Richmond Hill community, between Yonge St. & Bathurst St. Final Stages of Site Plan Approval for construction of 17 Luxury three storey 4 Bedroom, 4 Washroom dwellings consisting of 9 Townhomes and 8 semi-detached homes. Each house has a basement and one car built-in garage. Townhomes average frontage of 19ft & 2430 sqft above grade area. Semi-detached homes average frontage of 23.5ft & 2580 sqft above grade area. The area is undergoing density intensification studies by the Town of Richmond Hill which may result in higher density development opportunities. Existing 3+1 Bdrm, 2+1 washroom, bungalow on property is on a month to month tenancy with a rent of $2500;can assume Tenancy or get vacant possession. This very high demand property is close to all Yonge St. Amenities, Golf Courses, Parks/Trails, Community Centre/Pool, Trillium Woods PS, Richmond Hill HS & St Marguerite D'youville Catholic SS. **EXTRAS** All current drawings, plans & studies of development project shared on conditional offers. Final approvals & registration of Site Plan responsibility of purchaser. Option to assume monthly tenancy of $2500 or get vacant possession.***Pictures of the townhomes are renderings of the homes to be built*** (id:53661)
156 Park Drive
Whitchurch-Stouffville, Ontario
Welcome to 156 Park Drive, a charming, rarely offered executive home with sophisticated curb appeal and a functional interior featuring 4 + 1 bedrooms, 5 bathrooms and a fully finished lower level. This well-loved beauty is situated in the heart of Stouffville and sits on a wide, 50 ft corner lot on one of the most desirable, mature, tree-lined streets in town. Offering the perfect combination of comfort and elegance this home is just steps to all the shoppes, restaurants and conveniences of Main Street. Step inside the grand double door entrance and you will be greeted by an airy foyer and sunny principal rooms that include a bright and open-concept living room with a grand gas fireplace for added ambiance; an inviting dining space flooded with natural light that walks-out to a fully-fenced and landscaped backyard. The practical eat-in kitchen features large windows, stainless steel appliances, ample cabinetry including an extended built-in pantry, quartz countertops, neutral backsplash and a sun-filled breakfast area. The main floor is complete with a flex space/den/main level bedroom/office with walk-in closet and a 3-pc ensuite to serve a variety of needs. Make your way upstairs to find four generously-sized bedrooms & two large neutral bathrooms, including an oversized primary suite with a walk-in closet and a spa-like 4-pc ensuite with a large soaker tub and a separate glass shower. The fully finished lower level features a large open concept with pot lights galore, modern laminate flooring and a 3-piece bathroom. Step outside and enjoy the fully-fenced, low-maintenance , scenic yard and the landscaped sprawling corner lot. The home also features a mud room/laundry with direct access to the 2-car garage and a spacious driveway with parking for 4 additional vehicles. A lovely family home steps to all that Stouffville has to offer including all the amenities of Main Street Stouffville, parks, GO train, great schools ++ Who says you can't have it all? (id:53661)
259 Chelsea Crescent
Bradford West Gwillimbury, Ontario
Welcome to 259 Chelsea Crescent, a beautifully maintained 5-bedroom detached home in one of Bradford's most family-friendly neighbourhoods. This spacious two-storey offers a bright, open-concept main floor with combined living and dining areas, a cozy family room with fireplace, and a modern eat-in kitchen with stainless steel appliances, ample storage, and a walk-out to the backyard. A main floor laundry room adds everyday convenience. Upstairs features five generously sized bedrooms, perfect for families or a home office setup. The home sits on a premium 38' x 126' lot with a private, fenced backyard ideal for kids, pets, and summer entertaining. Parking for six with a double garage and wide driveway with no sidewalk . Pride of ownership throughout. Close to top-rated schools, parks, shopping, and transit. Don't miss your chance to live in this vibrant and welcoming community. (id:53661)
Coach - 32 Cardrew Street
Markham, Ontario
Upgraded Modern Cozy Self-Contained Coach House Above Garage, Private Entrance. One Bedroom, One 4Pc Washroom. In-suite Laundry, One Parking Pad Is Right Next To The Entrance. Open-Concept, Large Sun Filled Windows. Great School. Close To Parks, Community Centre (Pool & Library), Markham Stouffville Hospital, Hwy 407, Shopping & Transportation All Amenities. Cheap Rental To Lower Your Living Expenses. Previous Pictures For Layout Reflection, Maybe Discrepancies.Extras: (id:53661)
306 - 415 Sea Ray Avenue
Innisfil, Ontario
This is the one!! Priced to sell, this lovely condo comes to you fully furnished and accessorized including, linens, kitchen utensils, dishes and small appliances! JUST MOVE IN!! This condo offers you everything and is ready for you right away. You will enjoy all of the benefits of resort-style living from your very own residential condo. Looking for a turn-key investment? Look no further. This Friday Harbour location provides so many options whether you are an end-user, Air BNB enthusiast or want a standard yearly rental condo to add to your investment portfolio! This popular Kindle model with open floor plan has many upgrades, offering comfort and style with high ceilings, vinyl flooring, modern kitchen with beautiful white cabinets, large centre island, quartz counters, elegant backsplash, premium stainless steel appliances including Ice/Water fridge. The bathroom is upgraded with a glass stand-up shower. Enjoy privacy & quiet serenity of your own oversize covered terrace whether you are relaxing, working or entertaining! All High Point amenities are available for you including year-round hot tub, fire-pit seating area, outdoor pool/lounge area, dog washing station, party room, etc. PLUS! Resort Fees include access to so much more including tennis, pickleball, basketball courts, state of the art fitness centre, recreational activity area, two outdoor pools, hot tub, private beach area, Beach Club, Lake Club, 200-acre nature preserve, walking trails, restaurants, shopping, the marina, the Nest 18-hole golf course, skating rink and so much more. Resort Fees do apply. Permanently Live in or Rent-out. Short Term AirBnB is allowed and welcome! Friday Harbour offers services to take care of it for you. (id:53661)
219 Inverness Way
Bradford West Gwillimbury, Ontario
Stunning 4 Bedroom Home With Great Sunlight Exposure, No Sidewalk & Premium Lot! Nestled In The Highly Desired Green Valley Estates Community. This Home Features A Double Door Entrance, 9Ft Ceilings, Hardwood Floors On Main & 2nd Floor, Oak Staircase W/Wrought Iron Spindles, All Upgraded Countertops, Backsplash, Faucets In the kitchen and bedrooms. Spacious Bedrooms With Ensuite Bathrooms For Each Bedroom and much more! Move-In and Enjoy. Don't Miss This Spectacular Home, Close To Schools, Parks, Rec Centers, Highway 400, Grocery Stores, Restaurants & A Shopping Mall. (id:53661)
125 Cliff Thompson Court
Georgina, Ontario
Discover this Charming, newly constructed Cedar Ridge residence by Delpark Homes in the serene Town of Sutton. This impressive two-story, all-brick home offers 2,742 sq ft of above-grade living space (largest layout available), a double garage, and four spacious bedrooms, each complemented by one of three full upper-level washrooms. Enjoy upgraded modern lighting and premium hardwood flooring throughout the main level, with elegant ceramic tiles in the kitchen and breakfast area. The beautiful kitchen features upgraded Stainless Steel appliances, Quartz countertops, and a stylish, highly functional, Island with pendant lighting. Retreat to the spacious primary suite, complete with a walk-in closet and a luxurious 5-piece ensuite with double sinks. Located just minutes from downtown Sutton, Jackson's Point Harbour, and Georgina Beach, this home offers the perfect blend of tranquility and convenience. Don't miss the opportunity to make this tastefully appointed property your new home. (** A Short 15-minute drive from Hwy 404 **) - Definitely A Must See!!! (id:53661)
118 Timberwolf Crescent
Vaughan, Ontario
Spacious End-Unit Freehold Townhome in the Heart of Vellore Village! This bright and beautifully maintained home offers the feel of a semi, with extra windows, added privacy, and a smart, functional layout. The main floor boasts rich maple hardwood flooring, a walk-out to the back patio and fenced in backyard, and a stylish open-concept kitchen - perfect for entertaining or quiet nights in. Upstairs, the second bedroom features a walk-out to a large, covered balcony - ideal for your morning coffee or evening wind-down. The fully finished basement adds incredible flexibility with two additional bedrooms, a 3-piece bath, and a large laundry room. The extended driveway fits three cars with no sidewalk to shovel. A rare find! Enjoy unbeatable convenience: you're just minutes from VMC Subway, Cortellucci Vaughan Hospital, Hwy 400/427, Vaughan Mills, and a wide range of schools, parks, and amenities. A must-see opportunity in one of Vaughan's most sought-after communities! (id:53661)
2701 - 2900 Hwy 7
Vaughan, Ontario
Welcome To The Expo At The Vaughan Metropolitan Center. Well kept 1+den unit with 2 washrooms, Open Concept & Convenient Living With Floor To Ceiling Windows, 9Ft Ceilings & Over Sized windows For Plenty Of Natural Sunlight! Laminate Flooring Throughout & Large Breakfast Bar With Granite Counter top. One Parking & One Locker Included. Seconds Away From Public Transit And The Vaughan Subway Station. close to all restaurants, shops and all amenities. (id:53661)
56 Tahir Street
Vaughan, Ontario
High Demand Area, Two Storey, Three Bedrooms Semi Detached House With Separate Side Entrance, Finished Basement Apartment. Main House containing Living Room, Kitchen, Breakfast, Powder Room, And Three Bedrooms Upstairs. Big Backyard, Huge Driveway, Near Hospital AND Hwy, Good For First Time Home Buyer, Potential For Rental INCOME FROM Basement ADDING EVEN MORE VALUE TO THIS ALREADY IMPRESSIVE PROPERTY. Don't Miss The Opportunity To Own This Beautiful, Well Maintained Home In One Of Bradford's Most Desirable Areas! (id:53661)












