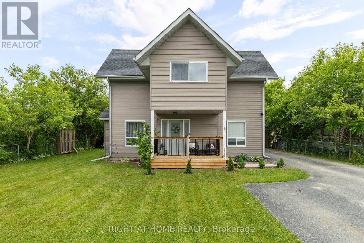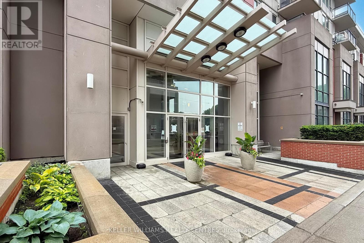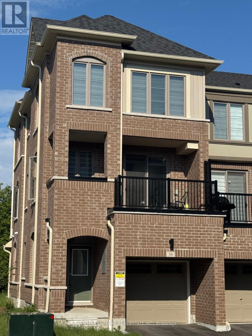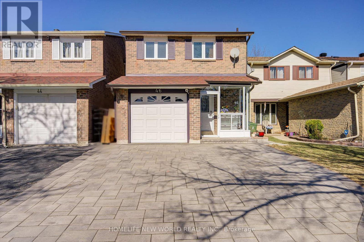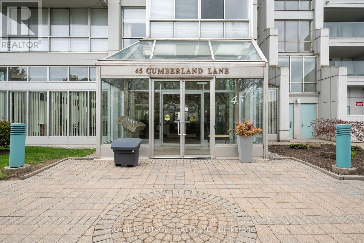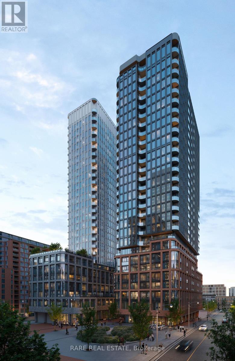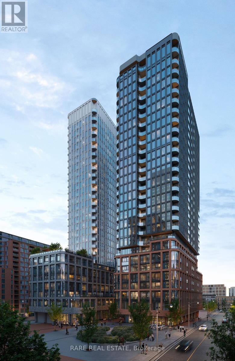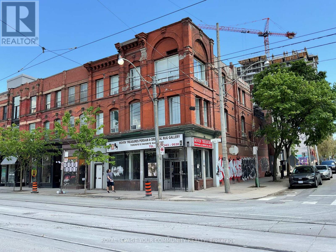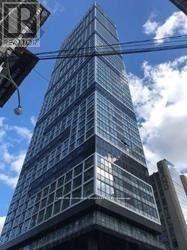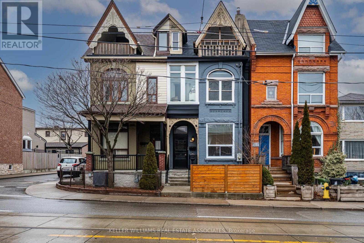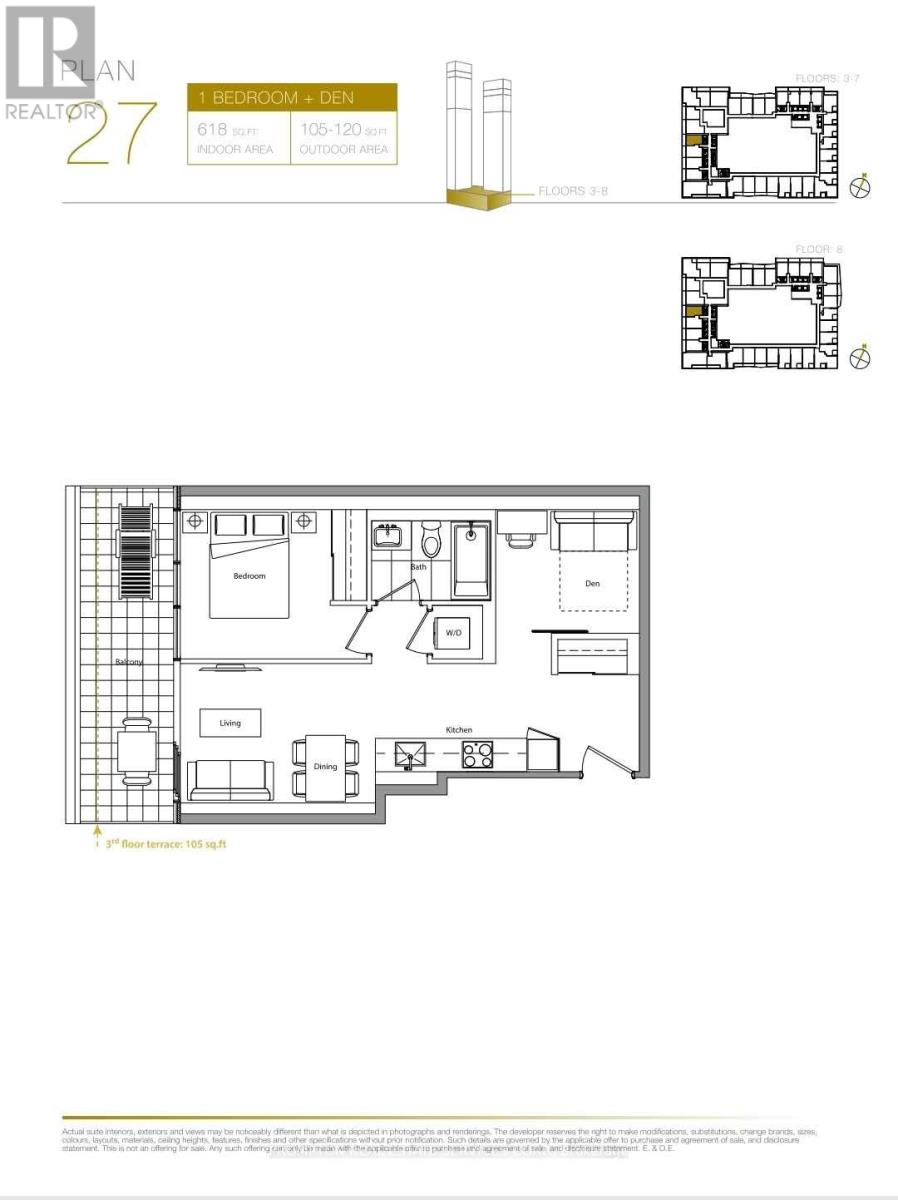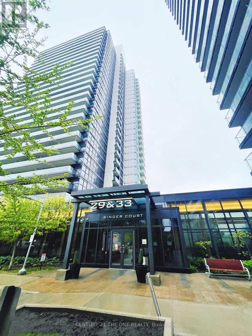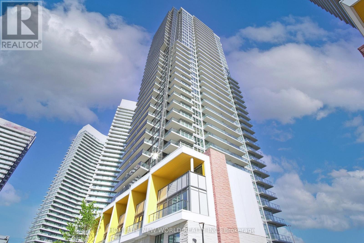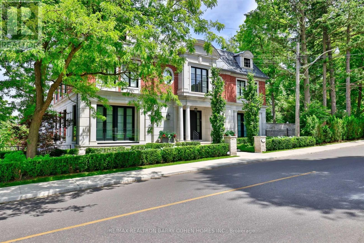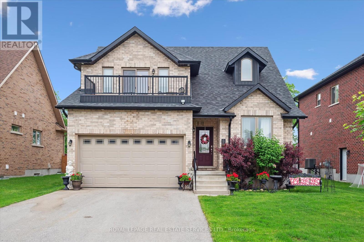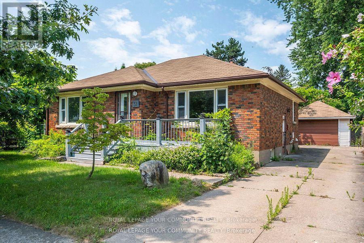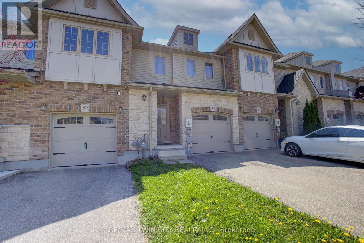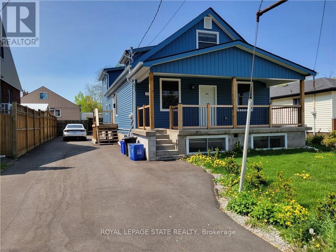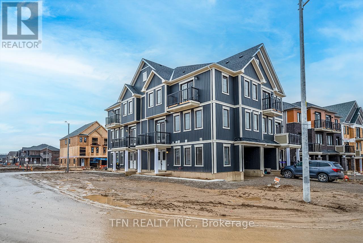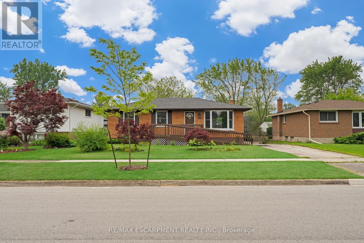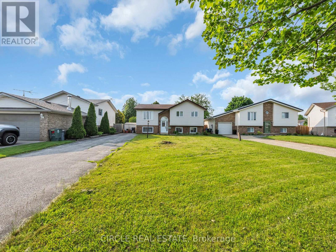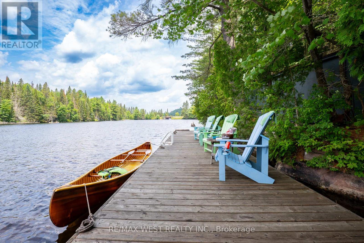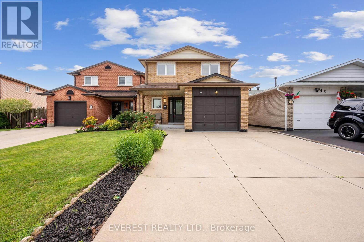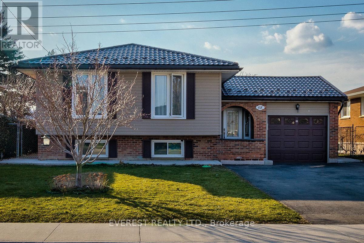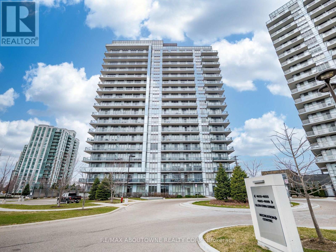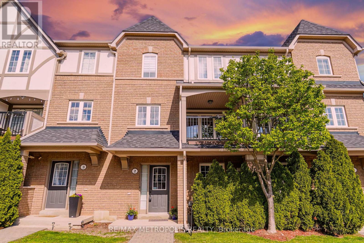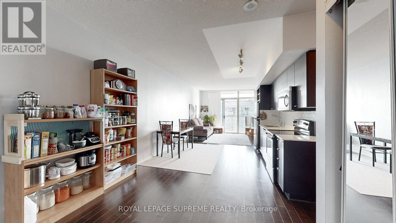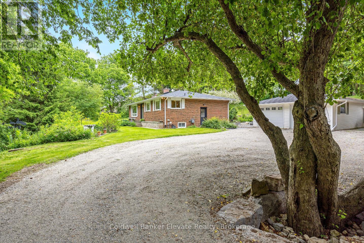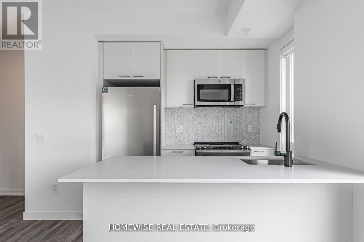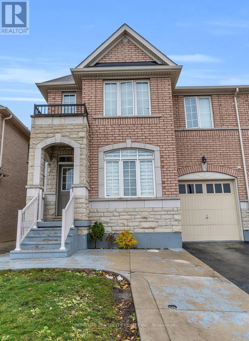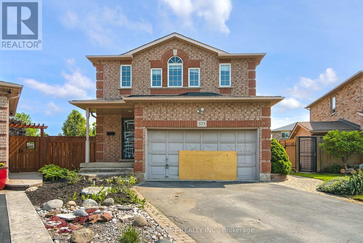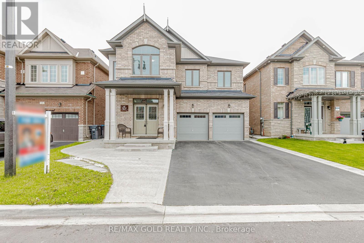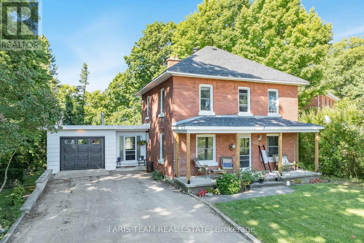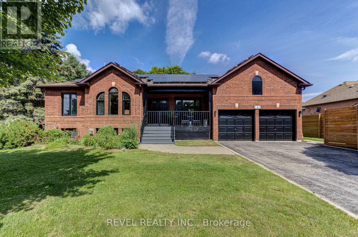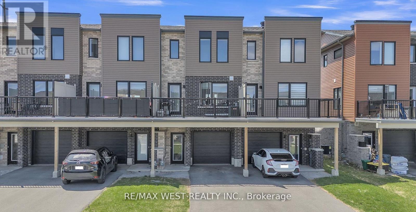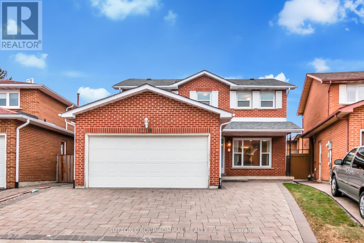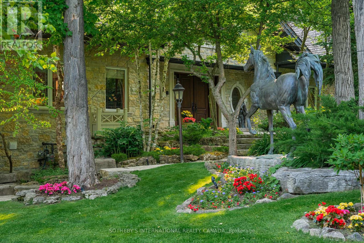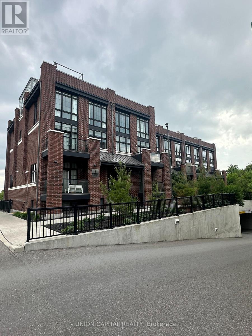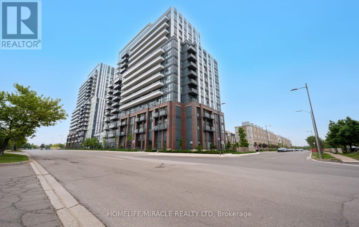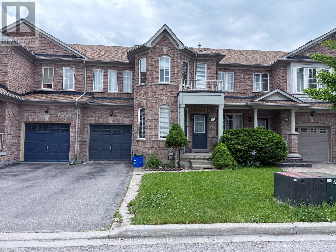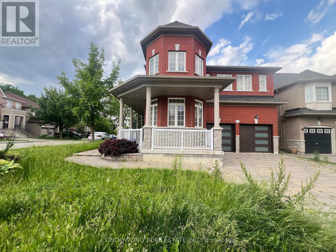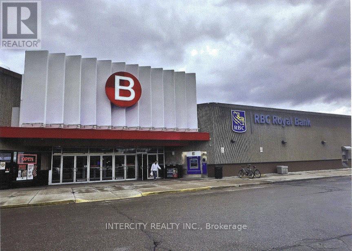199 Centre Street
Essa, Ontario
This home pulls you in from the street and keeps delivering long after the front door opens. Inside, the home is bright and open. The kitchen features a large island that works great for quick meals, entertaining, or just hanging out. Upstairs, you'll find three spacious bedrooms, including a primary with two closets. The main bathroom is a good size, and there's a powder room on the main floor for added convenience. The garage is a standout, measuring 20x35 with 100-amp service. It's ideal for a workshop, storage, or even that future project space you've been thinking about. A double open gate makes it easy to access the backyard with larger items like trailers, boats, or outdoor gear.The backyard offers plenty of room to enjoy, and you're only a short walk to local parks, splash pads, and community events that bring the neighbourhood together. BONUS: Roof 2019 | Fence 2019 | Garage 2020 | Front and back porch 2023. Short Drive to CFB Borden, the community centre, the Library, HWY 400, and more. (id:53661)
810 - 25 Town Centre Court
Toronto, Ontario
Welcome to this spacious and sunlit 2-bedroom, 2-bathroom condo available for lease in the heart of Scarborough! Located on the 8th floor of a well-managed building, this stylish unit offers comfortable urban living in a highly convenient location. Enjoy an open-concept living and dining area with large windows, allowing for plenty of natural light. Walk-out to your private balcony, perfect for enjoying your morning coffee or unwinding after a long day. The modern kitchen features granite countertops, ample cabinetry, a breakfast bar, and full-size appliances. In-suite laundry and generous storage complete this well-designed space. Building amenities include 24-hour concierge, a fully equipped fitness centre, party room, media room, and visitor parking. Prime location: just steps to Scarborough Town Centre, TTC subway and bus terminal, GO Transit, Civic Centre, YMCA, shops, restaurants, and more. Quick and easy access to Hwy 401 makes commuting a breeze. Ideal for professionals, couples, or small families. Non-smokers only. Parking included. Tenant to pay hydro. Move in and enjoy everything this vibrant area has to offer! Kindly provide 24hrs notice for all showings. (id:53661)
56 Waterside Way
Whitby, Ontario
Beautiful Corner 3 storey townhome in Prime Neighborhood of Port Whitby. 3 Beds/3 Bath with a very Functional Floor Plan and Beautiful Finishes. Soaring 9 Ft Ceilings, Excellent Sunlight Exposure, Main floor bright sunlit large open room that can be used as an office or rec room. Second Floor features a Large Kitchen, Breakfast Area and great room with a walkout to a private deck, Open Concept Dining and Living Room. Featured on the Upper Level is the Primary Bedroom with a Walk-In Closet and an Ensuite Bath. 2 Additional Bedrooms with Large Windows and another Full Bath. 10 Minutes walk to the lake, Whitby harbour and Marina and a 7 min walk to the Whitby GO Station and Iroquois Park Sports Centre. 2 minutes drive to 401. Minutes To Transit, Schools, Shopping, Dining And much more....Live in the city while so close to nature, lake Ontario, walking and biking trails and minutes to all you need. (id:53661)
46 Moorehouse Drive
Toronto, Ontario
Welcome To This Renovated All Brick Cozy Family Home In Prime Location, Quiet St, Bright & Spacious 3+1 Bdrms, 4 Washrooms. Updated Kitchen Features S/S Appliances, Granite Countertop, Backsplash. From Dining Area W/O To Large Deck. Hardwood Flr On Main Floor, Good Size Primary Bdrm Has 3Pc Ensuite, Finished Basement W/One Bedrm, 3Pc Barh And Rec Rm. Direct Access To Garage. Newer Widen Interlocking(2024)Driveway Could Park 2 Cars. Well Setup Vegetable Garden In Long Fenced Backyard & Back To Trail. Enclosed Front Porch. Updated High Quality Thermo Windows/Doors, Newly Replaced Eavestroughs(2024). Close To School, Park, Ttc, And All Amenities. Move-In Condition. A Must See! ** This is a linked property.** (id:53661)
1389 Woodstream Avenue
Oshawa, Ontario
Offered for the first time by the original owners, this 4+1 bedroom, 4 bathroom home provides approximately 2,200 sq ft of functional living space. Hardwood floors run throughout the main and upper levels. The layout includes spacious principal rooms, a walk-out basement with in-law suite potential, and 1+1 kitchens for added flexibility. Hardwood floors grace both the main and upper levels, enhancing the warm and inviting atmosphere. The walk-out basement offers incredible flexibilityideal as an in-law suite, home office, or additional recreational space. Set on a quiet, family-friendly street in one of Oshawas most desirable neighborhoods, this home is also located within the boundaries of top-rated schools including Seneca Trail Public School and Maxwell Heights Secondary School, making it a perfect choice for families. This exceptional property combines comfort, space, education, and location in one outstanding package. (id:53661)
306 - 45 Cumberland Lane
Ajax, Ontario
Welcome to The Breakers- Lakeside Living at its best! Enjoy breathtaking views of the lake and park from this spacious 1080sqft unit. Featuring a generous open-concept living and dining area, this home offers seamless walkouts to a large south-facing balcony from both the living room and the primary bedroom-perfect for relaxation (Barbeques Allowed!). The primary bedroom boasts a full-sized mirrored walk-in closet, providing ample storage and a touch of elegance. This well-maintained unit also includes the convenience of an en suite laundry. Residents enjoy access to a wide range of building amenities, including an exercise room, indoor pool, sauna, hot tub, meeting room, and library- all located within the building. Whether you're downsizing or planning for retirement, this beautifully situated unit is the ideal choice. And yes, there is a view of the park and lake from your private balcony! (id:53661)
1806 - 25 Dalhousie Street
Toronto, Ontario
Experience the pinnacle of luxury living at The Elm, nestled in the heart of Toronto. This one-bedroom, one-bathroom rental unit features exquisite finishes such as quartz countertops and 9 ceilings, conveniently located just a 5-minute walk from Queen Subway station. Residents enjoy an array of exceptional amenities, including The Temple gym, a European spa-inspired rooftop pool, and multi-sport simulators. For pet lovers, there's a self-serve dog spa, while health-conscious individuals benefit from the Virtual Health Clinic by Cleveland Clinic Canada. Families will appreciate the convenience of Bloomsbury Academy, an esteemed early childhood education center within Elm's premises. Entertain effortlessly on the rooftop BBQ terrace with gas fire pits and stunning city views. Welcome to a lifestyle of unparalleled comfort and convenience at The Elm, where urban living is redefined. Book your viewing today and immerse yourself in the luxury and vibrancy of Toronto's cityscape. (id:53661)
1909 - 25 Dalhousie Street
Toronto, Ontario
Experience the pinnacle of luxury living at The Elm, nestled in the heart of Toronto. This one-bedroom, one-bathroom rental unit features exquisite finishes such as quartz countertops and 9 ceilings, conveniently located just a 5-minute walk from Queen Subway station. Residents enjoy an array of exceptional amenities, including The Temple gym, a European spa-inspired rooftop pool, and multi-sport simulators. For pet lovers, there's a self-serve dog spa, while health-conscious individuals benefit from the Virtual Health Clinic by Cleveland Clinic Canada. Families will appreciate the convenience of Bloomsbury Academy, an esteemed early childhood education center within Elm's premises. Entertain effortlessly on the rooftop BBQ terrace with gas fire pits and stunning city views. Welcome to a lifestyle of unparalleled comfort and convenience at The Elm, where urban living is redefined. Book your viewing today and immerse yourself in the luxury and vibrancy of Toronto's cityscape. (id:53661)
167 Queen Street E
Toronto, Ontario
Prime retail opportunity at 167 Queen St E over 2,200 sq ft of versatile space directly across from the new Moss Park Subway Station. Just a short walk to the Eaton Centre, top restaurants, and vibrant Queen East amenities, this location offers unbeatable visibility and foot traffic. Surrounded by a growing residential and commercial community, it's perfect for retail, dining, or professional services. Don't miss your chance to lease in one of downtown Toronto's most dynamic and connected neighbourhoods. (id:53661)
2801 - 181 Dundas Street E
Toronto, Ontario
Prime Location In Downtown Core. Luxurious 1+1 Bedroom. North Facing, Juliette Balcony. High Floor With View. Steps ToTMU, George Brown College. Dundas Square, Eaton Center. Entertainment & Financial District, TTC At Door, 5000 Sq Ft Outdoor Terraces,Work/Study/Media Center. 6,000 Sq Ft Learning Center and 3,000 Sq Ft Gym Centre. (id:53661)
3 - 274 Ossington Avenue
Toronto, Ontario
Bright & Spacious Renovated Basement Suite In One Of Toronto's Trendiest Neighbourhoods! 1000 Sq Ft, W/Huge Private Separate Laundry Room & Storage Area, Two Private Entrances. Painted In 2021, Tons Of Pot Lights, Vinyl Flooring Throughout ('21), Trendy Exposed Brick Wall And Renovated Bathroom W/ Glass Enclosed Shower. Partially Waterproofed ('20). Rent Includes Utilities Except For Internet/Cable. Photos were taken prior to the current tenant. (id:53661)
727 - 3 Concord Cityplace Way
Toronto, Ontario
Highly Recommend This Brand New 1+ 1 Den(2nd bdrm) Condo Built on The Middle Floor of Concord Canada House. CCH is the last 2 towers at Concord CityPlace, Prime Loctions, At the corner of Spadina & Blue Jays Way, Make you have a PERFECT Transit score and a Walk Score of 96/100! Walking distance to Union Station is perfect for commuting in and out of the downtown core by TTC subway and GO Transit. Steps to Ripleys Aquarium, Rogers Centre, Scotiabank Arena, Underground PATH Network and The Financial and Entertainment Districts.The Canoe Landing Centre is located directly across the street featuring a Toronto District and Catholic District elementary schools, child care and community centre. Immediately move-in available! (id:53661)
2605 - 33 Singer Court
Toronto, Ontario
Welcome To The Best Condo Apartment In North York. This Home Offers You A Luxury Condo Bright And Spacious 2 Bedrooms Plus One Versatile Den Nestled In A High Demand Area. A Perfect Open Concept Living Space With Comfort And Convenience, Seamlessly Combines Living, Dining, And Kitchen Areas For Your Entertainment And Relaxation. Extended Granite Counter Top, Floor To Ceiling Windows, Walk Out To Balcony, Double Large Closets, Higher Level No Block View, Stainless Steel Appliances, And Modern Finishing Layout. Easy Access to Hwy 401 & 404, Subway Stations, And GO Train Stations. Steps to Schools, North York General Hospital, IKEA, Banks, Canadian Tire/Shops, Restaurants, And Many Other Amenities. Move In Ready. Don't Miss The Absolute Best Opportunity To Live In This Amazing Condo Apartment. **EXTRAS** Fridge, Stove, Washer/Dryer, B/I Dishwasher, All Window Coverings, All Elfs (id:53661)
701e - 34 Tubman Avenue
Toronto, Ontario
Previously Owner-Occupied One-Bedroom Suite with Soaring 10-Foot Ceilings at Daniels Dueast Condos! Enjoy modern city living just steps from Torontos top amenities including the Eaton Centre, Distillery District, TMU, St. Lawrence Market, FreshCo, George Brown College, and more. Seamless 24-hour transit access on Dundas St., with quick connections to the DVP and Gardiner. This bright and functional unit features floor-to-ceiling windows in the bedroom, stylish laminate flooring, a kitchen island, and an open balcony perfect for relaxing outdoors. Enjoy premium building amenities including a rooftop terrace with BBQs, lounge, party room, gym, 24-hour concierge, and more. Walk to the new 6-acre community park and outdoor swimming pool, urban living at its best! (id:53661)
2208 - 95 Mcmahon Drive
Toronto, Ontario
Seasons Condo Building By Concord. Seasons, The Most Luxurious Condominium In North York! Beautiful View Facing Park, Extra Large Balcony, Premium Built In Miele Appliances, Roller Blinds, Designer Cabinetry, Closet. Organizers, And More. Floor To Ceiling Windows, Building Features Touchless Car Wash, Electric Vehicle Charging Station & An 80,000 Sq. Ft. Mega Club! Includes One Parking & One Locker. Close To Subway, TTC, Go Station, Highway, Park & Shopping Mall...Extras: Stainless Steel (Fridge, Stove, Range Hood, Microwave, Dishwasher); Washer/Dryer (id:53661)
157 Forest Hill Road
Toronto, Ontario
Presenting An Extraordinary Custom-Built Residence In The Heart Of Forest Hill, Designed With Impeccable Attention To Detail By Renowned Architect Richard Wengle And Interior Designer Robin Nadel. Showcasing The Finest Luxury Appointments And Rich In Design And Execution, With Timeless Finishes And The Utmost In High-End Features. Step Into An Exquisite Marble Foyer And Ascend The Grand Staircase, Where Extensive Custom Millwork Adds A Touch Of Sophistication Throughout. Designed For Grand Entertaining And Family Living, This Residence Boasts A Seamless Blend Of Elegance And Functionality. The Brick And Limestone Exterior Exudes Timeless Charm, While The Open Gourmet Kitchen And Family Room Provide The Perfect Setting For Gatherings. For Added Convenience, A Full Catering Kitchen Is Also Included. The Primary Bedroom Is A Luxurious Retreat, Featuring His And Hers Walk-In Closets, A Cozy Fireplace, Vaulted Ceilings, And A Lavish 7-Piece Ensuite. The Lower Level Is Equally Impressive, Offering A Library/Office With A Separate Entrance, Nanny Quarters, A Wine Cellar, A Recreation Room, And A Gym. Outside, The Backyard Oasis Awaits With An Outdoor Kitchen, Professionally Landscaped Gardens, Turf, And Stone Terraces, Creating A Serene Escape. The Property Also Includes Heated Driveway/Walkway, A 3-Car Heated Garage, Ensuring Comfort And Convenience Year-Round. Located Just Steps From Upper Canada College, Bishop Strachan School, Parks, And The Charming Shops Of Forest Hill Village, This Residence Offers Unparalleled Luxury In One Of Toronto's Most Prestigious Neighborhoods. (id:53661)
65 Peterson Street
Blandford-Blenheim, Ontario
Welcome to 65 Peterson Street, located in the charming community of Drumbo. Built in 2018, this stunning two-story home offers an impressive list of upgrades and thoughtful design throughout. Step inside to discover 9-foot ceilings on the main level, including a dramatic vaulted ceiling in the living room, with pot lights, and a soaring two-story ceiling in the kitchen. The spacious kitchen features elegant quartz countertops, sleek stainless steel appliances, tiled backsplash, and large island with breakfast bar and additional kitchen storage. Living room offers an electric fireplace and walkout to the deck. The main floor also offers a large bedroom, a full 4 piece ensuite bathroom with walk-in shower, a children's bedroom or den, a 2-piece powder room, and a laundry area. Upstairs, you'll find the spacious primary suite complete with a 5-piece ensuite finished with tile floors and shower walls. Large windows fill the room with Natural light, and a private balcony offers a peaceful retreat. The fully finished basement adds even more living space with an additional bedroom, a full 3 piece bathroom and a large rec room. Outside, step out onto the back deck where you can relax, barbecue, and take in the scenic views of the neighboring horse farm. Dont miss your chance to own this beautifully upgraded home in a quiet, welcoming neighborhood. Book your showing today! (id:53661)
31 Dunblane Avenue
St. Catharines, Ontario
Nestled in a serene neighbourhood, this charming newly renovated unit offers over 1100 square feet of above grade living space. The main floor features two spacious bedrooms and a modern bathroom, perfect for a growing family or those seeking a cozy yet functional layout. The bright and airy living areas seamlessly connect to the well-appointed kitchen, creating an inviting space for everyday living and entertaining. The basement offers another 900 square feet of comfortable living space. This self-contained unit includes two bedrooms, a full kitchen, and a bathroom. The conveniently located close to shopping, dining and other amenities, this home offers the perfect blend of comfort and accessibility. With its versatile layout and desirable features, this home is a rare find, offering both convenience and opportunity. (id:53661)
54 Curzon Crescent
Guelph, Ontario
FREEHOLD TOWNHOME IN GUELPH FINISHED TOP TO BOTTOM FT. OVER 2000sf. Welcome to this beautifully maintained 3-bedroom, 3-bathroom townhome in the heart of Guelph! Ideally located close to highway access, shopping, schools, and scenic trails, this home offers both convenience and comfort. Step into the open-concept, carpet-free main level featuring new (2024) stainless steel appliances, rich dark wood cabinetry, and a pantry closet for added storage in the kitchen. A reverse osmosis has also been recently added to the kitchen for drinking water. The adjoining dining area flows seamlessly into a spacious living room, which opens to a large backyard with a deck perfect for entertaining or relaxing outdoors. Upstairs, you'll find three generously sized bedrooms, including a primary bedroom with a large closet and shared access to a 4-piece bathroom with a deep soaker tub. The second-floor laundry closet adds everyday ease. The fully finished basement includes a versatile rec room, an additional 3-piece bathroom, and ample storage space. This move-in-ready home is a fantastic opportunity in a family-friendly neighborhood book your showing today! (id:53661)
Lower - 176 Queensdale Avenue E
Hamilton, Ontario
Available for August 1st, open concept floor plan, large kitchen w/stainless steel appliances & quartz countertops. Located in great neighbourhood close to mountain brow. Very impressive unit. Rent excludes water, heat and hydro. Tenant pays all utilities. Hydro to be put in tenant's name, other utilities (water & gas) will be billed to tenant from landlord. Minimum 1 year lease. Non-smoking & no pets. 2 parking spaces available. (id:53661)
40 Norwich Crescent
Haldimand, Ontario
Welcome to 40 Norwich Cres, Caledonia! This beautiful 3-storey, back-to-back, corner lot, 3-bedroom townhome will not disappoint. With9 foot ceilings on the second level and flooding with natural sunlight, its beautiful exterior catches the eye of passers-by. The spacious open concept living area is perfect for those Family Get-Togethers and Holiday Festivities! The large kitchen island with breakfast bar is ideal for any cook! The primary bedroom has a beautiful ensuite that you can claim as your personal retreat. Bonus: You can access the garage directly from the ground level! This is a great home for professionals, families, or if you are looking to downsize! Enjoy the shops and amenities in Caledonia, while being only 10 minutes from Hamilton!Stove, Refrigerator, Dishwasher included upon closing. (id:53661)
110 Pinehurst Drive
Welland, Ontario
Welcome to this 3+2 bedroom, 2 full bathroom Welland home with a beautiful in-law suite! This solid all brick bungalow with a poured concrete foundation is located in a fantastic family neighbourhood and just a short walk to Niagara College and a quick drive to the 406. Whether you're looking for a smart investment opportunity or ideal multi-generational setup, this home delivers. The main level features three spacious bedrooms, brand new floors throughout, hook up for separate laundry, and an abundance of natural light in every room. Downstairs, you'll find a fully separate in-law suite, complete with spray foam insulation, a bathroom with heated floors, 2 bedrooms, a laundry/storage area, and a large kitchen/living/dining combination with pot lights galore. This turnkey opportunity also includes a brand new furnace (2025), A/C unit (2025), hot water heater (2025) and 100 amp breaker panel (2024) - giving you peace of mind for years to come. Located on a mature lot with nearly 150 feet of depth and a large paved driveway, plus separately fenced areas for added privacy. Whether you're an investor, first time buyer, or large family looking for space to grow with loved ones, this property offers exceptional value and long-term potential! (id:53661)
17 Mediterranean Avenue
Amherstburg, Ontario
Welcome to 17 Mediterranean in beautiful Amherstburg! This well-maintained raised ranch offers 4 bedrooms, 2 full baths, and a bright, open-concept layout with soaring cathedral ceilings. The spacious kitchen and dining area overlook a fully fenced yard perfect for kids or pets. The finished lower level includes a large family room, 4th bedroom, full bath, and a grade entrance ideal for guests, in-laws, or income potential. Located on a quiet street just steps from the new high school, parks, and amenities. A perfect family home in a great location! (id:53661)
965 Joe Lake W
Nipissing, Ontario
Nestled in Canada's wilderness lies Algonquin Park, home to this serene cottage on Joe Lake. Enjoy breath taking sunsets and complete privacy amidst nature's tranquility, completely off grid. Explore, portage, and create lasting memories. Wind down, fish, and relax in a cozy cabin for 8.Features include Elmira wood stove, ample windows, sunroom, dry boathouse and large dock on 150 ft of waterfront and with an outhouse. Potential to add a 240 Sqft Bunkie. Access by land and water. This is your rare chance to own 1 of 300 cottages on leased lots from the Algonquin Provincial Park! expiring 31/12/38, $14,430.357+$500.00 Service Charge. Taxes $302.50/2024 (id:53661)
41 Juniper Drive
Hamilton, Ontario
Absolutely Scrumptious Living!This 4+2 bedroom, 4 bathroom gem has been meticulously renovated with breathtaking finishes throughout. Located just minutes from the lake, this Stoney Creek beauty offers charm, comfort, quiet in one of the area's most desirable neighbourhoods.A perfect family home making cherished memories to live and raise the kids.The open-concept layout flows seamlessly into a newly updated eat-in kitchen (2024), complete with quartz countertops, porcelain floors, pot lights, and stainless steel appliancesa true chefs delight.With over 2,500 sq. ft. of living space, this home is perfect for families of all sizes and includes a self-contained 2-bedroom in-laws suites offering flexibility for extended family or additional income.Upstairs, discover four generously sized bedrooms, each providing comfort, privacy, and natural light. Additional features include direct garage access and a fully fenced backyard (2023) with a concrete patio, storage shed, and plenty of green space, perfect for kids, pets, or entertaining.Major Updates Include:Roof (2023)Furnace (2023)A/C (2023)Windows (2023)Front Door (2023)Extended Driveway (2023)Tiled Front Porch (2023)Fenced Yard (2023)Location Perks: Steps to top-rated elementary & secondary schools 5 minutes to QEW & mountain access Convenient public transit options nearby.Rented $4750/M, Available vacant position.Act quickly, this dream home won't last! (id:53661)
68 Forest Hill Crescent
Hamilton, Ontario
High Demanding Location Of Redhill/ Greenbelt/Conservation Area, Stunning Detached Bungalow Raised 3+2 Bed 2 Bath Approx.2000 Sq.Ft Living Area Back Is Ravine Lot, Very Bright Rooms And Quiet Area W/Great Neighbourhood. Beautiful Deck On Back Feels Dream Home. Basement Apartment W/ Separate Entrance Rental $1600/M. Metal Roof 2018 as per previous seller, Private D/Driveway. A Fantastic Home W/Great Layout, Living Room & Lrg Windows W/ Natural Lights.Access Hwy, Golf & Park. Don't miss this property. (id:53661)
704 - 4633 Glen Erin Drive
Mississauga, Ontario
***Don't Miss Out*** A beautiful 2 bed + 2 bath CORNER unit condo downtown Erin Mills. Open-concept floor plan. Very bright. 9' Smooth ceilings. Floor-to-ceiling windows that bring tons of natural light into the unit. Open balcony with amazing clear views of the whole area. Laminate floors throughout. Modern kitchen with granite counters, stainless steel appliances, built-in microwave, breakfast bar and backsplash. Master bedroom with walk-in closet and4-piece ensuite. Plus a second bedroom and the main bathroom. Amazing building amenities such as concierge, gym, party/meeting room, guest suites and more. Situated in close proximity to Highways, shopping, schools, parks, public transit and all local amenities. 2 Underground parking spots and 1 locker are included. (id:53661)
2 - 2361 Parkhaven Boulevard
Oakville, Ontario
Beautiful 3-bed, 3-bath executive townhome for lease in Oakville's Uptown Core. Features open-concept living, eat-in kitchen with Juliette balcony, sunlit living room with second balcony, and attached 2-car garage. Steps to Walmart, restaurants, parks, and transit. Tenant pays for Utilities. Tenant insurance mandatory. (id:53661)
37 Upper Canada Court
Halton Hills, Ontario
Imagine waking up to the serene beauty of nature, sipping your morning coffee while overlooking picturesque Trails where it isn't uncommon to see wildlife. The fireplace is crackling, and you're surrounded by the peaceful charm of a quaint Georgetown neighborhood. If this sounds like your dream, then welcome home!This beautifully designed detached home offers 4 spacious bedrooms, 3 bathrooms, and approximately 2,300 sqft of thoughtfully curated living space. The main floor boasts a seamless blend of comfort and style, featuring: Main floor laundry for ultimate convenience,Walk-in coat closet for effortless organization, Separate dining room perfect for hosting family and friends. The Open-concept kitchen and family room, ideal for entertaining, Walk-out terrace, where you can unwind and soak in the natural surroundings.Upstairs, you'll find four generously sized bedrooms, including a luxurious primary suite with: Gleaming hardwood floors, A 5-piece spa-inspired ensuite featuring a soaker tub, separate shower, double vanity, and walk-in closet.Additional highlights include a walkout basement, ample storage space, and direct access to the attached garage from main floor laundry room/mudroom .This home is steps from nature trails, parks, and all essential amenities offering the perfect balance of tranquility and convenience. Don't miss this incredible opportunity schedule your showing today! (id:53661)
2615 - 103 The Queensway Avenue
Toronto, Ontario
Stunning Views From This Beautiful 1+1 Bedroom Condo Facing Se. Overlook The Lake & Downtown Toronto W/9' Ceiling's And Tons Natural Light. Modern Open Concept Layout And Fantastic Building Amenities With Easy Access To Lakeshore, High Park, Bloor West Village, 24Hrs Street Car, Quick Access To Hwy 427 & Mins To Downtown; Indoor Pool; 24/7 Concierge, Tennis Court, Gym, Theatre. A Must See! (id:53661)
25 Caroline Street
Halton Hills, Ontario
With the town's strategic growth plan set to bring major redevelopment to this area, now is the time to invest in a home that offers character and future potential! Proposed plans include residential improvements, commercial and community functions, ensuring long-term value in this sought-after neighbourhood! Enjoy the best of both worlds - your own private slice of country living set on a rare 1-acre in-town centrally located property! Whether you're looking for a multi-generational home, an income-generating opportunity, or a peaceful retreat steps from everything, this charming bungalow delivers. Poised for opportunity, the home features a separate side entrance leading to a partially finished basement, ideal for a future in-law suite or rental unit. A long circular driveway leads you through lush English country gardens to a home set well back from the road, offering the privacy and tranquillity of rural living without sacrificing walkability. The 24ft x 24ft detached garage is ready for vehicles or a workshop, while the fully updated, carpet-free main floor is bathed in natural light. A timeless kitchen features white shaker-style cabinets, Corian counters, a mosaic tile backsplash, and sleek stainless-steel appliances, with a French door leading to the side yard and basement. Downstairs, a cozy rec room with a wood-burning fireplace offers the perfect spot to unwind, with income or multi-family potential waiting to be realized. Location is everything! Take a short stroll to the Glen and the Credit River, get your shopping done along Guelph Street, or hop on the GO Train, just steps away, and head into the city, a commuter's dream! This home is being offered for sale for the first time by its original owners, let this be your next long-term investment. It is a rare find in an area set for exciting transformation. (id:53661)
Th7 - 20 Ed Clark Gardens Boulevard
Toronto, Ontario
Stunning 3-bedroom, 2-bathroom corner townhouse with an impressive rooftop terrace! This home is situated on a unique corner lot, providing breathtaking southeast skyline views. The unit boasts wrap-around window, allowing an abundance of natural light to flood every room. With its perfect three-story floor plan, each of the three spacious bedrooms features large closets. The open concept living/dining/kitchen area is equipped with stainless steel appliances and a generously sized sit-in island. Nestled between three iconic West End neighbourhoods Corso Italia, The Junction and the Stockyards District the location offers an array of dining and shopping options. Tenant also has access to building amenities: incl gym and party room. Easy access to TTC, St Clair streetcar and highways. Plenty of amazing amenities, games lounge, party room w/kitchen & fireplace, outdoor courtyard + rooftop terrace w/BBQs, gym w trx training, bike repair garage, dog wash station & more. (id:53661)
93 Education Road
Brampton, Ontario
This stunning, freshly painted 4-bedroom semi-detached home is located in a highly sought-after neighbourhood and offers approximately 2,100 sq. ft. of living space. Featuring 9-ft ceilings on the main floor, an elegant oak staircase, and hardwood flooring , the home combines style and comfort. The kitchen is equipped with stainless steel appliances, and the finished 2-bedroom basement complete with a separate entrance includes its own laundry and appliances, offering great rental or in-law suite potential. Enjoy the convenience of separate living and family rooms. Close to schools, shopping plazas, public transit, and easy access to Highway 427, this home is perfectly situated for modern family living. (id:53661)
573 Enfield Road
Burlington, Ontario
Situated in a quiet cul-de-sac in the Aldershot neighbourhood of Burlington, 573 Enfield Road offers 3 bedrooms, 2.5 bathrooms and a double garage. This classic all-brick home sits on a unique lot with garden beds, open green space and a large patio. Offering a functional floor plan, the main level features a bright living and dining area filled with natural light through a large window overlooking the backyard. The kitchen includes ample cabinetry, counter space and a sliding door walkout. A powder room and inside access from the double garage complete the main level. Upstairs, the large primary bedroom features French doors and a fireplace. Two additional bedrooms and a 4-piece bathroom complete the second floor. The basement offers a large recreation room with a fireplace, a den area, a 3-piece bathroom, laundry and storage space. This property is in a prime location near all amenities, restaurants, bakeries, shops, Mapleview Shopping Centre and more. It is also close to scenic parks and trails, including LaSalle Park and marina, and the Royal Botanical Gardens. You're a short drive to many renowned golf courses, the Lake Ontario waterfront, downtown Burlington and Hamilton, with easy access to the QEW, highways 403, 407 and 6, the Aldershot GO Station and public transportation. Awaiting your personal touch, your next home awaits on Enfield Road. (id:53661)
29 Ezra Crescent
Brampton, Ontario
Stunning 4+2 Bedroom Detached Home | LEGAL BASEMENT APARTMENT | Income Potential!! REGISTERED TWO-UNIT DWELLINGS as per City of Brampton Registry!! Absolutely beautiful detached home with 4+2 bedrooms & 5 bathrooms!! Located in a highly desirable neighborhood!! This spacious property features a double car garage with no sidewalk, allowing parking for up to 6 cars!! Legal basement apartment with separate entrance & laundry already rented for extra income!! Spacious main floor with separate living, dining & family rooms!! Family room with Gas fireplace!! Upgraded kitchen: extended Cabinets, Smart fridge, Gas stove, Granite counters, backsplash & Servery!! Bright breakfast area with large windows!! Upstairs Features: Primary bedroom with 10 Feet ceiling, 5-piece Ensuite, His & her Walk-in Closets!! 2nd bedroom with 3-piece Ensuite!! 3rd & 4th bedrooms with shared Jack & Jill bathroom!! Convenient 2nd-floor laundry with sink!! Legal Basement Apartment Includes:2 bedrooms, full kitchen, living area & 3-piece bath!! Separate entrance & private laundry!! Additional Features:200 amp panel!! Concrete work surrounding home!! Double Door entry!! Close to schools, parks, shopping & transit!! Perfect for large families !! (id:53661)
161 Laughton Avenue
Toronto, Ontario
Cozy and Modern 1BR Apartment Directly Across The Street From Hidden Gem Wadsworth Park That Includes Amenities Such As Fire Pit and Basket Ball Court. Amazing Neighbourhood With Convenient Location. Walking Distance To Restaurants and Shops on St. Clair. Plus Only a 15 Minute Walk to Bloor UP Station Which Can Get You Downtown In Minutes. Lot's of Storage! And The Bedroom Easily Fits a King Size Bed and Has Large Closet. Ensuite Laundry. (id:53661)
80 - 165 Hampshire Way
Milton, Ontario
Nestled in a family-friendly neighbourhood, this charming freehold townhome offers the perfect blend of comfort and convenience. Ideally situated in one of Miltons most sought-after locations, this is truly one of the best-located townhomes in the area.Step inside to a meticulously designed urban townhome featuring a bright and airy open-concept main level. Enjoy 9-foot ceilings, elegant hardwood floors, and a chefs kitchen complete with sleek countertops, an oversized island, and a walk-out balcony perfect for hosting and entertaining.The third floor boasts a spacious primary bedroom with expansive windows, a walk-in closet, and a cozy office nookideal for your work-from-home lifestyle.This home is conveniently located just minutes from Highway 401, steps from the GO Station, and close to top-rated schools, parks, shopping, and the Library-Leisure-Arts Centre.Offers welcome anytime. (id:53661)
21 Robert Street E
Penetanguishene, Ontario
Top 5 Reasons You Will Love This Home: 1) Step into your private sanctuary with this stunning backyard oasis, featuring a sprawling 20'x40' heated pool that invites you to swim, lounge, and soak up the sun while the elegant pergola offers a perfect spot for shaded relaxation and the expansive deck provides an excellent entertainment space boasting three season views of the breathtaking Georgian Bay 2) Inviting kitchen showcasing a large family island, a walk-in pantry, and seamlessly connecting to a well-sized open dining/living room with sliding glass-doors that lead to the deck, creating an ideal flow for indoor and outdoor living 3) Newly updated throughout, including windows and bathrooms, presenting a cohesive and stylish living space for an easy move-in ready experience 4) With its charming curb appeal, this property immediately captures attention with its welcoming exterior, beautifully landscaped garden, and thoughtful details that set the stage for a warm and pleasant home 5) Situated in a fantastic downtown location with unparalleled convenience, including walkable proximity to an array of charming coffeeshops, delightful restaurants, and vibrant local amenities. 2,635 fin.sq.ft. Age 124. Visit our website for more detailed information. (id:53661)
66 Matchedash Street S
Orillia, Ontario
Investors Opportunity! Interior updated and vacant - ready for you to set the rents and choose your own tenants. 66 Matchedash St S is located in the heart of Downtown Orillia, walking distance to shops and restaurants amd the waterfront. This area of Orillia is experiencing growth with recent builds of Matchedash Lofts and the Orillia Fresh Community. The units have their own private entrances and separate hydro metres. Rent the units inclusive of utilities (as previous) or set new rents with tenants paying their own. Here's your opportunity to build your portfolio in one of the top 10 Ontario Cities for real estate investing. Other updates include new shingles in 2023 and some newer windows. Potential to make the lower unit in to two bedrooms. Single lane driveway leads to private parking in the rear. Flexible closing available. (id:53661)
141 Wasaga Sands Drive E
Wasaga Beach, Ontario
This Beautiful Newly Renovated Detached Home Is Located On A Spacious Corner Lot With Private Backyard Oasis, Just Minutes From The Beach and Local Shops. With Three Large Bedrooms Upstairs, A Dining Room, And A Cozy Family Room, This Home Is Perfect For Comfortable Living And Entertaining. The Finished Basement Includes Two Additional Bedrooms, A Second Kitchen, And A Separate Entrance, Providing Privacy And Potential Rental Opportunities. Step Outside To A Private Deck And Enjoy Your Expansive Backyard, Featuring Fruit Trees, Berry Bushes, And Nut Plants. Enjoy Year-Round Cottage Life With Modern Comforts Like A Hot Tub And Solar Panels On The Roof, Adding Energy Efficiency To Your Dream Home. Don't Miss Out On This Incredible Opportunity! Ask about the Solar Panel Program. (id:53661)
61 Fairlane Avenue
Barrie, Ontario
Charming 3-Bedroom Freehold Townhome in Prime Location. Welcome to this beautifully maintained 3-bedroom, 1-bath freehold townhome offering comfort, convenience and modern style. Enjoy a stylish kitchen with center island, granite countertops, 9-foot ceilings and vinyl plank flooring throughout, creating a bright and airy atmosphere. Step out onto the large private terrace - ideal for outdoor dining and relaxing. Located within walking distance to GO Transit, parks, shopping, easy access to waterfront, major highways. This home is perfect for commuters and families alike. Don't miss this opportunity to move to the sought-after Yonge & GO Towns Subdivision. (id:53661)
Main & 2nd - 119 Mccabe Crescent
Vaughan, Ontario
Fully Renovated 4 Bedroom Home On A Quiet Cres Just Steps To Steeles Ave Fully Furnished Home, Main Floor Pot Lights & Crown Moulding Throughout. Refinished Stairs W/ Iron Pickets. Two-Tone Kitchen With Stainless Steel Appl. & Quartz Counters. All Bathrooms Redone. Main Floor Laundry, Front &Rear Interlocked. Ideally Located Steps To Ttc & Yrt, Loblaws, Promenade Mall, Yorkdale, Allen Rd,Schools (id:53661)
101 Paula Court
Vaughan, Ontario
Exquisite Country Estate in Prestigious Kleinburg, Welcome to a truly one-of-a-kind oasis, nestled on over an acre of professionally landscaped grounds in the heart of Kleinburg, backing onto the prestigious Copper Creek Golf Club. This magnificent stone family home boasting over 6000 sq ft offers 4 spacious bedrooms, 6 luxurious bathrooms, and expansive principal rooms with soaring ceilings and top-of-the-line quality finishes throughout. The heart of the home is a gourmet chefs kitchen, seamlessly blending elegance and functionality for everyday living and exceptional entertaining. The finished lower level is a dream retreat, complete with a large wine cellar, perfect for connoisseurs. Outdoors, your private sanctuary awaits: In ground pool and spa with magical water features and two cascading waterfalls. Terrace with a custom-built BBQ house, complete with an overhead ventilation system. Pool house featuring a full chefs kitchen and 3-piece bath, opening directly to the terrace ideal for entertaining. Spring-fed pond , creating a serene, resort-like atmosphere. Heated private driveway, 3-car garage, outdoor lighting, in-ground sprinkler system, and lush rockery gardens all meticulously designed for year-round beauty and comfort. This rare gem combines unmatched luxury, privacy, and natural beauty, offering the best of refined country living just backing onto Copper Creek Golf Club & minutes from the conveniences of the city. Experience the magic of this breathtaking estate schedule your private tour today. (id:53661)
306 - 2 Linsmore Place
Whitchurch-Stouffville, Ontario
Fully renovated, modern and classy townhome in the heart of prestigious Cardinal Point within Stouffville. Close to shops, restaurants, schools, GO Train, Golf, 407 and highways. . Upgrades everywhere including updated kitchen, under the stair storage, both bathrooms, closets and rooftop deck. Unobstructed scenic views of green space. Floor to Ceiling Windows. Upgraded Luxury Kitchen with Quartz Counters and Stylish Cupboards. Sit at you breakfast bar and take in the bright open floor plan with 9 foot ceilings with a balcony for your morning coffee. Large Primary Bedroom with Walk in closet and a second bedroom with a double closet and large windows. Main Floor Powder room tastefully renovated. 2nd Floor bathroom includes upgraded double vanity sink and HEATED Floors. Third floor boasts a fantastic terrace without door TV, gas fireplace, gazebo/Shed and an outdoor oasis for your proud entertaining delight. This unit has almost 1600 square feet of living space! Two underground Parking spots located almost across from each other. One parking spot equipped with Evolute electric car charging. Two large storage lockers for extra storage. Move-in ready and perfect for young families and working professionals. Underground parking for both cars perfect for the winter. No shovelling required. (id:53661)
1607 - 10 Honeycrisp Crescent
Vaughan, Ontario
Welcome to Luxurious, Stunning, Beautiful One bedroom+ Den unit located in Prime and high demand area of Vaughan Metropolitan Centre. Open concept, spacious and functional layout. Good size primary bedroom with bigger windows and closet, Bright living room with walkout to Balcony. Modern kitchen with quartz countertop and back splash, Kitchen equipped with cook top stove, built in fridge, oven and Dishwasher, micro wave. Room size Den area for additional living for guest and kids. Breathtaking, unobstructed and beautiful balcony view of CN tower and downtown area. Stackable ensuite laundry for easy convenience. Excellent opportunity for first time buyer, investors and commuters from Toronto area. Close to Vaughan Metropolitan Centre, Subway station, GO station, Hwy 400 and 407 etr, York university, Seneca college, Steps to IKEA, YMCA, Costco, Cineplex.Vaughan Hospital. Beautiful building with lots of amenities like state of the art Fitness centre, yoga studio, party room, guest suites, pet wash station, 24 hrs concierge, private theatre (id:53661)
123 Rideau Drive
Richmond Hill, Ontario
Great Location, Practical Layout. Partially Furnished Beautiful Home! Upgraded Kitchen.Newly Hardwood Floor (2024) on second floor. 3 Bedrooms & 2 Washrooms Upstairs! South-FacingBackyard. Close To Go Transit, Viva, Hwy7, Hwy404, School, Shopping Centre, Restaurant AndMore. (id:53661)
194 Autumn Hill Boulevard
Vaughan, Ontario
Beautiful and spacious family home located in the highly sought-after Thornhill Woods school district. This 5-bedrooms residence with basement. Enjoy open concept kitchen with stainless steel appliances. Landscaped garden offers a peaceful outdoor retreat. Just steps to top-rated schools, parks, and scenic trails. Convenient access to Highways 407, 404, 400 and major shopping destinations. (id:53661)
127 - 2900 Warden Avenue
Toronto, Ontario
One of the prime location in main food court area next to Popeyes, Petite Lite, opposite to Burger King. Will be rented "AS IS" condition. In shell condition. Potential tenant may assume existing building permits approved by City of Toronto. (id:53661)

