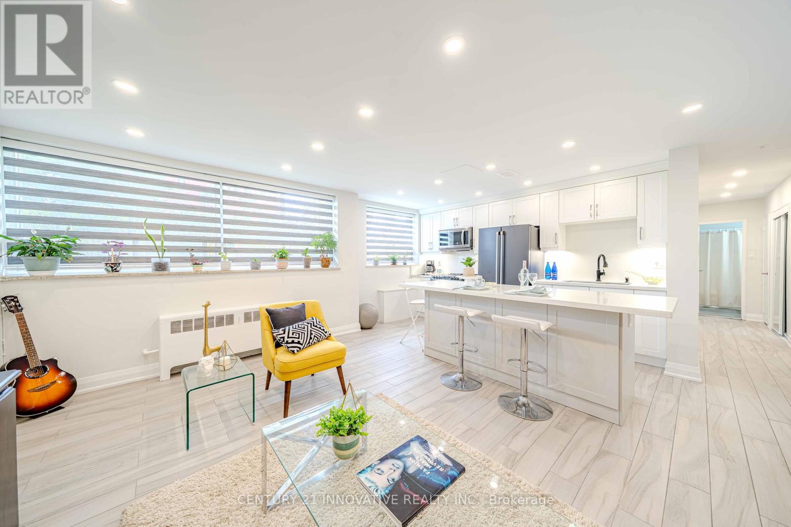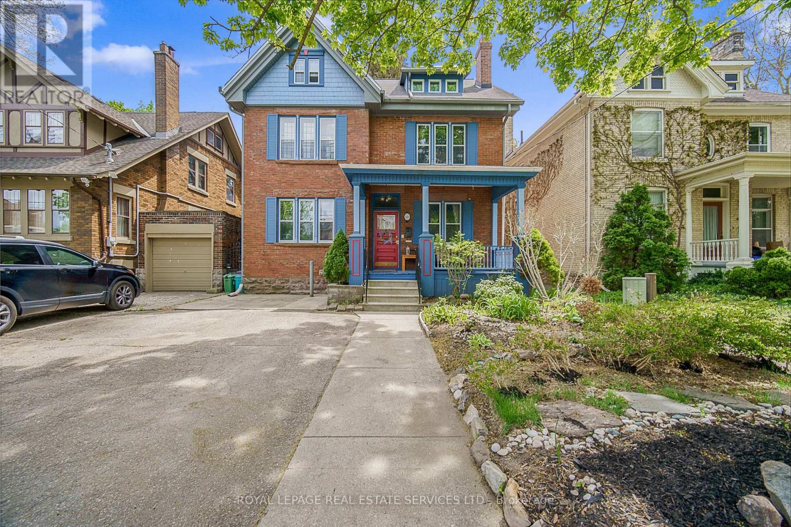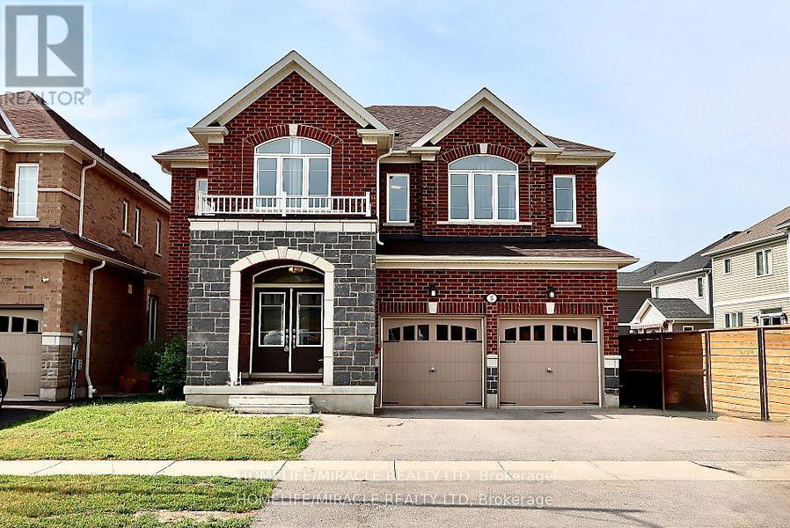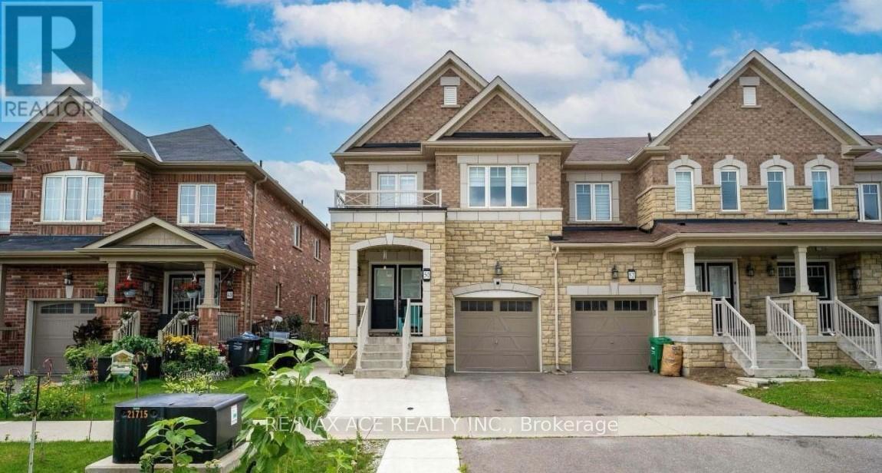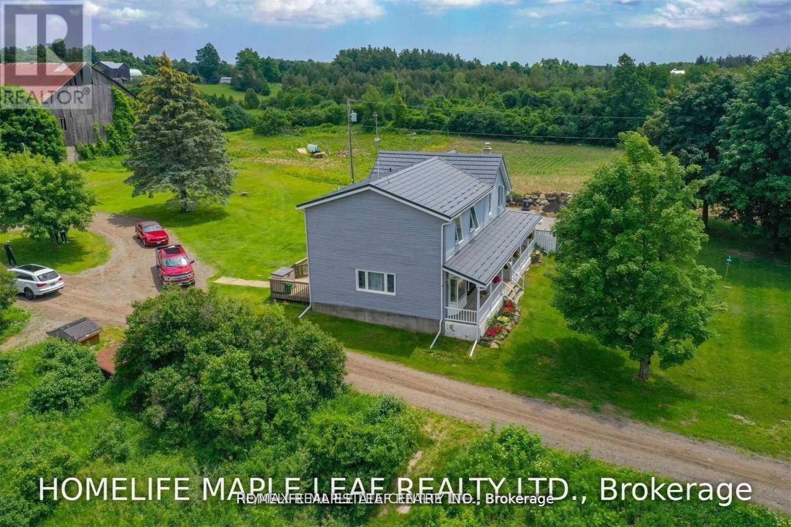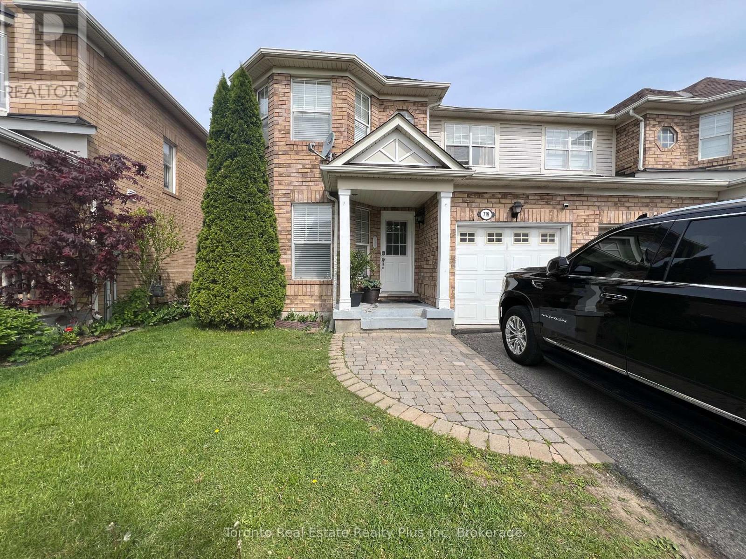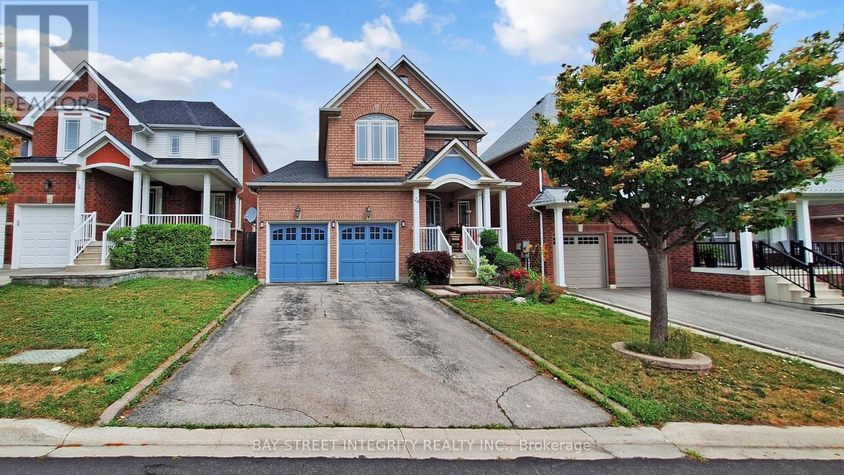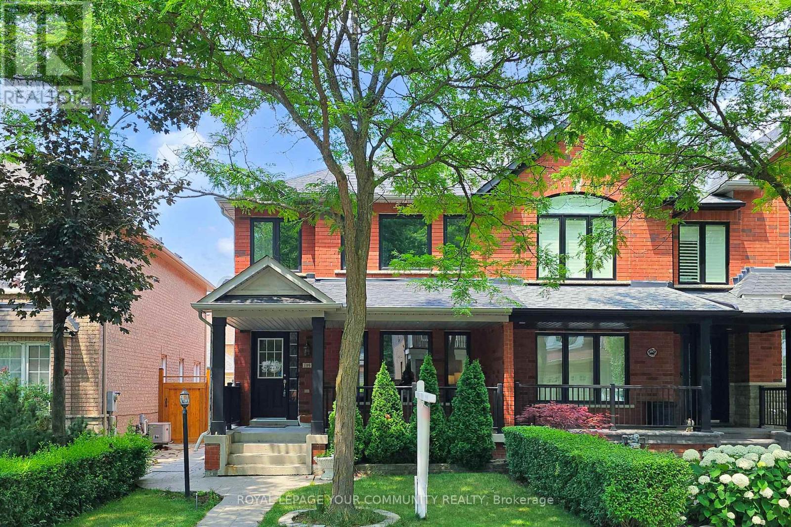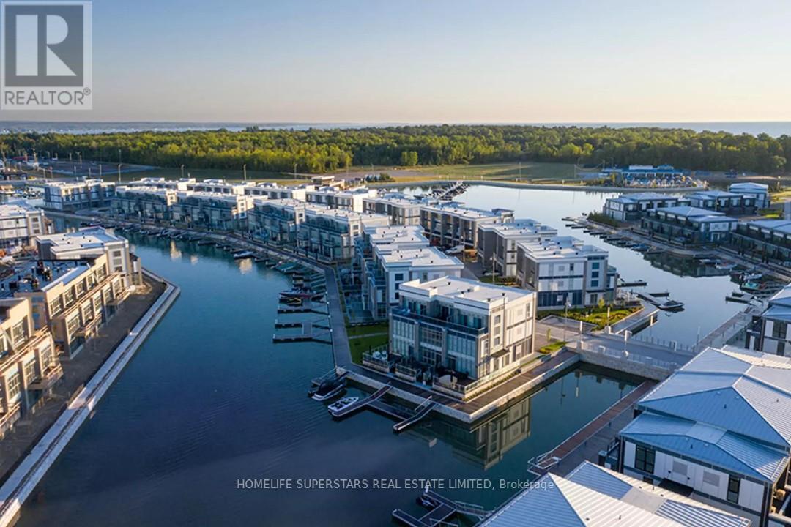101 - 219 Wilson Avenue
Toronto, Ontario
Welcome to unit 101 in 219 Wilson Ave. This Beautiful Open Concept unit Features Bright Living Spaces With Wifi Enabled And Controlled LED Potlight Through Out Kitchen And Living Room. Wifi Enabled Custom Window Blinds In Kitchen And Living Room. Beautiful Chef Inspired Kitchen Spaces With Quartz Kitchen Island, Modern Kitchen Appliances. Updated Electrical Breaker, Smoke Detector And Carbon Monoxide Detector For Added Safety.Newly Painted. Owned Locker And Parking. Excellent For First Time Home Buyer or Down sizer. Convenient Location, Close To School, Public Transit, Place Of Worship, Groceries And Restaurants. Easy Access to Highway 401. Move-in Ready. It a Complete Description of Convenient Modern Living. Lockbox Provided For Easy Showing. You Won't Be Disappointed. (id:53661)
311 - 5840 Newman Boulevard
Lasalle, Ontario
Enjoy effortless living in this spacious and impeccably kept condo built in 2020, located in the heart of LaSalle. Absolutely in turn key condition, nothing to do here but move in! Experience top-floor privacy with no neighbours above! This beautifully maintained unit is designed with high end finishes and features an open concept layout with plenty of natural light, a modern kitchen including quartz counter tops, custom tile backsplash, Recessed Lighting along with a generous living area. The large bedroom includes a generous walk-in closet, offering ample storage space, complete with a luxurious 4 Piece ensuite bath with a separate Shower. Enjoy the convenience of the en-suite laundry, and a private balcony (11.7ft by 5.2ft), storage locker located on same floor as the unit, and designated parking. Located in a well managed quiet building in a sought after neighbourhood and community, close to shopping, restaurants, Essex Golf Course, U.S border, Lasalle walking trails, and all amenities. This condo is truly move-in ready! Some furniture available for sale. (id:53661)
36 Evans Street
Prince Edward County, Ontario
Brand New Never Lived In Before Townhome Available For Lease In the High Demand Talbot On The Trail Community In Picton. This Lovely 3 Storey Townhome Features 2 Bed, 2 Bath, High End S/S Appliances & Tons Of Upgrades Throughout. Upon Entering The Home You Convenient Access To The Garage On The Left. Straight Ahead You Have An Additional Finished Room Which Can Be Used As Storage. Making Your Way Upstairs You Will Find An Open Concept Functional Living Area. The Kitchen Is Equipped With Top Of The Line S/S Appliances With Tons Of Cupboard & Counter Space. Enjoy Vast Windows Throughout The Home For Ample Amount Of Natural Sunlight. Access To The Balcony Through The Living Room Where You Can Enjoy Your Morning Coffee. On The Upper Level You Will Find 2 Commodious Bedrooms & A Shared Full Bathroom. You Also Have A Stackable Washer/Dryer Closet Just Arms Length Away From The Bedrooms. This Lovely Home Is Nestled In Brand New Development Just Mins Away From Schools, Banks, Downtown Picton, Restaurants, School Bus Route, Parks, Trails & Only 25 Mins From Napanee & Kingston. (id:53661)
9 Lemon Avenue
Thorold, Ontario
Amazing, Stunning 3-Bed, 3-Bath Townhome in Prime Thorold Location! This spacious townhome offers nearly 1,500 sq. ft. of modern living spaceand features: an oak staircase and hardwood flooring on the main floor, an open-concept layout, a modern kitchen with stainless steel appliances, a central island, and a pantry. This place is ideal for both everyday living and entertaining as well. This beautiful townhome has direct access from the garage. Upstairs, you will find: three generous bedrooms with large windows and window blinds, a primary bedroom with a walk-in closet and a 4-piece ensuite and two additional spacious bedrooms with a 3 piece bathroom. Laundry room is located upstairs for your convenience and also, there is a powder room on the main floor. Window coverings are provided for all the windows, offering privacy and different grading of light control.This elegant home comes with a garage door opener for convenience and a barbeque on the future deck. It is located just minutes away from schools, Seaway Mall, conservation parks, Hwy 406 and Brock University! Lock box provided for easy showing! (id:53661)
5043 Alyssa Drive
Lincoln, Ontario
Fridge, Stove, Dishwasher, Over the Range Microwave, 2 Kitchen Bar Stools, Washer, Dryer, All Electric Light Fixtures, All Window Coverings, All Bathroom Mirrors, All TV Mounts, All Built in Shelving (id:53661)
419 Princess Avenue
London East, Ontario
This magazine-worthy red brick masterpiece is nestled in the prestigious Woodfield Heritage neighbourhood. This architecturally distinguished home artfully blends historic charm with modern sophistication, offering an unparalleled living experience across 3 refined levels. Enjoy the large front porch and then step inside the main fl to discover a sunlit library/office that exudes warmth and character, complete with a cozy fire place for quiet moments of refection or focused work. The inviting living room, features large etched glass windows & bathes the space in natural light.The dining area is enhanced with pocket doors & offer flexibility for privacy & creates the perfect setting for both intimate meals or lively gatherings.The heart of the home is its dream kitchen, this generous, well-appointed space boasts maple cabinetry, ceramic flooring, granite countertops leading to easy access to the terrace doors & flows effortlessly to a private deck with locked wrought iron gates on both sides. Unwind in your personal outdoor oasis complete with a garden bed, a tranquil pond, & a luxurious hot tub providing direct access to a spiral staircase leading to the upper patio adjoining the 2nd fl master bedroom & ensuite/jacuzzi, creating a secluded retreat & 2 very large secondary bedrooms, each with ample storage. The 3rd f offers flexible space tailored for both family living and creative use with laundry services, two additional bedrms plus a bonus rm, ideal for an office, play area, or guest accommodation + a beautifully designed bathroom on this level offers a direct view of the backyard. Additionally, there is a separate entrance leading to both the 2nd f & bsmt used as a gym/workshop or hobby space with ample storage and additional laundry facility. Experience this timeless, elegant century home at 419 Princesses Ave for those who appreciate exceptional craftsmanship, reifned comfort & an enviable lifestyle in one of the most sought-after neighbourhoods! Welcome Home! (id:53661)
5 Drake Avenue
Brant, Ontario
Refined Living in the Sought-After Pinehurst Subdivision, Paris. Step into elegance with this beautifully upgraded 4-bedroom, 3.5-bathroom home on a premium lot in the desirable Pinehurst community. Designed for comfort and style, this home features 9' ceilings, upgraded laminate floors, tall baseboards, and large windows that fill the space with natural light. Enjoy open-concept living with a cozy family room and electric fireplace, seamlessly connected to a modern chefs kitchen boasting quartz countertops, premium cabinetry, a gas stove, and sleek backsplash. Upstairs offers a spacious primary suite with walk-in closets and a luxurious 5-piece ensuite. A second bedroom features its own 4 piece ensuite, the other two bedrooms share a Jack & Jill bath. A second-floor laundry room adds convenience. The finished basement includes a 2 bedroom in-law suite with high end finishes ideal for extended family or potential rental income. Thousands spent to add quality, comfort, and flexibility throughout. Don't miss your chance to make this beautiful home yours book your private showing today! (id:53661)
Upper - 3002 Heardcreek Trail
London North, Ontario
Exceptional Leasing Opportunity Elegant 4-Bedroom Home in North Londons Premier CommunityDiscover the perfect blend of style and comfort in this immaculate 4-bedroom home, complete with a 2-car garage and fully fenced backyard, situated in one of North Londons most sought-after neighborhoods.This beautifully maintained residence showcases contemporary finishes throughout, including expansive rear-facing oversized windows that fill the home with natural light. The chef-inspired kitchen is outfitted with sleek quartz countertops, premium stainless steel appliances, and a practical breakfast bar, ideal for both everyday living and entertaining.Additional highlights include:Remote-controlled zebra blinds for added convenience and styleUpgraded light fixtures and abundant pot lighting throughoutNo front walkway, ensuring added privacyCarpet-free main floor with high-end flooring Crafted with top-quality materials and exceptional attention to detail, this home offers sophisticated living in a vibrant, family-friendly setting. (id:53661)
19 Baker Lane
Brant, Ontario
Welcome to our new listing in the beautiful and historic town of Paris! This Stunning and Spacious 3 generous size bedroom Executive Semi-Detached By Losani, and boasts over 2000 sq ft of living space. Over $100K in upgrades and improvements master with ensuite & walk-in closet Main floor offers modern living with all the comfort and convenience you need. featuring a bright and open-concept main floor 9 ft ceiling modern luxury Vinyl flooring, open concept kitchen with stainless steel appliances, backsplash, & island breakfast bar & a Professionally finished basement perfect for a family room or home office with full washroom and a rare 1.5 garage with inside entry Private fully fenced backyard & deck/ /pergola/gazebo ideal for outdoor entertaining, wide driveway for 4 car parking & located in a family-friendly neighborhood, close to schools, parks, shopping, and Highway 403. Whether you're a growing family, a first-time buyer, or looking to downsize without compromise, this home has it all. Move-in ready and waiting for you in one of Ontarios prettiest towns! (id:53661)
23 - 8 Bradley Avenue
Hamilton, Ontario
Welcome to this beautifully maintained 3-bedroom freehold townhouse, ideally situated on a quiet, dead-end laneway across from the Fairgrounds Community Park. With low road fees and walking distance to schools, shops, and everyday amenities, this home offers an exceptional blend of comfort, convenience, and community living. Inside, you will discover a freshly painted interior (June 2025) with sanded hardwood floors on the main level (June 2025) and brand-new carpet on the stairs and second floor (June 2025). The low-maintenance artificial turf in both the front and backyard provides year-round greenery with no upkeep, while the fully fenced yard ensures privacy and a safe play space for children or pets. The bright and functional layout features a second-floor laundry, three spacious bedrooms, and a primary suite with a walk-in closet and a 4-piece ensuite complete with a soaker tub and a separate shower. Direct access from the garage to the home adds everyday convenience. Located on a private road with a charming parquette steps away, and situated directly across from the park and a nearby school, this home offers a fantastic opportunity for families, first-time buyers, or anyone seeking a peaceful, community-oriented lifestyle. Enjoy summer family fun right outside your door. This is one you won't want to miss! (id:53661)
219 Banbury Road
Toronto, Ontario
Prestigious Denlow Public School District! Walk To Other Top Public Schools: Windfields Middle School, York Mill Collegiate Institute, And Close by Top Private Schools: TFS, Crescent School, Bayview Glen School, Havergal College etc. Spacious Bright Kitchen With Large Eating Erea And Walk-Out To Patio & Garden. Fully Finished Basement Can be Used as Extra Living Space, Entertainment or Home Office. Near Shops At Don Mills, Longo's Plaza, Fine Restaurants & Edwards Gardens. Steps to TTC,North York General Hospital, DVP, and Hwy 401 (id:53661)
Bsmt - 50 Golden Springs Drive
Brampton, Ontario
2 Bedroom 2 Washroom Basement apartment for rent near Bovaird & Wanless. 1 Parking included. Tenant to pay 30% of Utilities. (id:53661)
1712 - 1420 Dupont Street
Toronto, Ontario
Welcome to stylish city living in the heart of the Junction Triangle! This bright, immaculate, and well maintained 1-bedroom, 1-bath suite offers 532 sq ft of functional space with a modern open-concept layout that maximizes every inch. The sleek kitchen features granite counters, full-sized stainless steel appliances, and ample cabinetry perfect for everyday cooking or entertaining. The living and dining area flows onto a private balcony with peaceful east-facing views, ideal for enjoying your morning coffee. Spacious bedroom. In-suite laundry and a welcoming foyer complete the smart layout. Located in one of Toronto's most vibrant and walkable neighbourhoods, (walkscore 93) this move-in ready home is perfect for couples, first-time buyers or investors. Enjoy outstanding building amenities including a gym, yoga studio, theatre room, party room, billiards lounge, event space, bike storage, library/lounge, and a landscaped terrace with walking paths at an affordable rate! Convenience is unmatched Food Basics and Shoppers Drug Mart are just downstairs, with TTC, Lansdowne Station, GO Train, and UP Express all nearby. Steps from local favourites like Mattachioni, Sugo, Gus Tacos, Hale Coffee, and the West Toronto Rail Path. This is your home and chance to own in a dynamic, fast-growing community with everything you need right outside your door! (id:53661)
6486 Edenwood Drive
Mississauga, Ontario
Welcome to 6486 Edenwood Dr! This updated 3-bedroom, 3-bathroom executive family home sits on a deep 122-ft lot with a southwest-facing backyard retreat in a quiet, family-friendly neighbourhood. Upon entry, the bright main floor shines with updated windows, hardwood floors, and a modern sliding door that opens to seamless indoor-outdoor living. The refreshed kitchen features crisp white cabinetry, stainless steel appliances, and a cozy breakfast nook. A full-width living room at the back of the home walks out to a stunning saltwater pool and interlock patio, perfect for entertaining. The main floor offers easy-flow between principal rooms and family traffic. Head upstairs, three generous bedrooms offer restful space. The king-sized primary has its own walk-in closet and 2-piece ensuite, while the other bedrooms share a spa-inspired 5-piece bath with a double vanity, matte-black finishes, and an LED-lit mirror. A double side entrance adds major flexibility. The separate north-side door leads to a fully finished basement with a kitchenette, rec room, laundry, ideal for in-laws, guests, or potential rental income. Major updates since 2018 include: roof, all windows, the front door, sliding door, garage door, A/C, hot water tank, central vac, plus all pool components including liner, heater, pump, filter, and safety gates, making this a true turnkey home. Just steps to Lake Aquitaine, top-rated schools, splash pads, trails, Meadowvale Town Centre, and the GO station. With the 401, 403, and 407 just minutes away, you're well-connected while enjoying a quiet, suburban feel. Whether you're upsizing, investing, or searching for a forever family home, 6486 Edenwood offers comfort, income potential, and a backyard that feels like vacation. (id:53661)
12097 6th Line Nassagaweya Line
Milton, Ontario
Prime Location, Beautiful Living Countryside Property 44.9 Acre Farm With 30 Acres(APPROX.) Workable & Private Trails Well Maintained 5 Bedroom 2 Storey Home With Separate Living/Family, Breakfast Area & Fenced In Ground Heated Pool. Upgraded With Vinyl Sidings (2016), All Window (2016), Metal Roof (2017) And Much More. Easy Access To HWY 401/Toronto, Minutes To Milton, Guelph & Georgetown Do Not Miss This Opportunity. (id:53661)
115 Valonia Drive
Brampton, Ontario
Stunning 3+1 bedroom, 3.5 bathroom all-brick detached home featuring over 2200 sq ft of finished living space. This exceptional property offers excellent potential with a fully finished in-law basement suite complete with separate entrance, bedroom, and rec room. Recently updated throughout with new hardwood floors, fresh paint, new light fixtures, s/s appliances, B/I microwave, updated washrooms, new mirrored closets and much more! Upgraded kitchen perfect for modern living, Separate living room and dining room- ideal for entertaining. Separate Second floor family room with fireplace - the heart of the home. Master bedroom with ensuite updated bathroom. Convenient main floor laundry. Private backyard with new railing and lush new grass. All amenities nearby including shopping, parks, and golf course, Walking trails and recreational facilities. Easy access to Highway 410 and public transportation routes. Quiet, family-friendly neighbourhood, thoughtfully updated and is ready to move-in. The separate basement apartment with independent entrance provides excellent rental income potential, making this perfect for investors or homeowners.Don't miss this rare opportunity in one of North Brampton's most desirable areas! (id:53661)
719 Hutchinson Avenue
Milton, Ontario
**Welcome to 719 Hutchinson Avenue!** This updated, cozy semi-detached home is located in the heart of the family-friendly Beaty neighbourhood. Featuring **3 bedrooms + a den** in the basement and **3 full bathrooms + 1 powder room**, this property offers a functional and spacious layout. Numerous updates include: **new furnace and A/C (2020), roof (2017), and renovated kitchen and basement (2018).**The primary bedroom boasts a walk-in closet and a large window that fills the space with natural light. The kitchen wall to the living room has been opened up, creating a bright and open-concept main floor. The generous kitchen also features a walkout to the backyard, enhancing indoor-outdoor living.The finished basement includes a **wet bar, full bathroom, laundry room, and a den**, making it ideal for extended family or guests.**This property offers great potential**a perfect opportunity for buyers or investors willing to make a few cosmetic updates and see a strong return on investment. Just steps from **public transit, schools, recreation centres, and shopping**, it's ideal for anyone seeking convenience and a vibrant, active lifestyle.**Don't miss this exceptional opportunity!** (id:53661)
1968 Balkwill Line
Severn, Ontario
Welcome to 1968 Balkwill Line Country Living with Modern Comfort! This beautifully maintained 1,428 sq ft raised bungalow, built in 2011, offers the perfect blend of open concept living and peaceful privacy. Step inside to find a bright and spacious layout featuring a stylish kitchen with an island, tile floors, and a walkout to your private back deck ideal for relaxing or entertaining. The home boasts 9-foot ceilings, pot lighting, and built-in speakers throughout the main living areas and back deck, creating a warm and welcoming atmosphere. Hardwood floors flow throughout the main living space, while tile accents the kitchen and bathrooms. Enjoy two generously sized bedrooms, including a spacious primary suite with a walk-in closet and a luxurious 4-piece en-suite bath. The inviting front porch adds charm, while the spotless interior reflects true pride of ownership. The full, unfinished basement offers a rough-in bathroom with ejector pump already in and a convenient walk-up to the oversized, double-attached garage, perfect for future expansion or storage. Has 200-amp Service, poured concrete foundation. Situated on a beautifully landscaped lot with a drilled well and septic system, this property is the perfect country retreat, conveniently close to Highway 400 and Highway 12, offering a 30-minute commute to Barrie or a 15-minute drive to Orillia. A must-see for those seeking comfort, quality, and serenity! (id:53661)
24 Ian Drive
Georgina, Ontario
Welcome to 24 Ian Dr in South Keswick. Kitchen features Modern Cabinet, Granite Countertops and Ceramic backsplash with eat-in breakfast area that walks out to backyard. Pot Lights and Lit Coffered Ceilings in the living room. Upstairs offers a luxurious primary retreat with 5-piece ensuite and walk-in closet, plus two generously sized bedrooms and another full bath. Fully Fenced Yard W/Garden Shed. Creative and Beautiful Reno in the basements. Custom-Built Storage Cabinet; Newer Roof, Air Conditioner (2024), Washroom Rought-In In the basement and many more upgrades. Close To Transit, Schools, Hwy 404 and all amenities Keswick has to offer. Short drive to Newmarket and Lake Simcoe for your perfect summer night on the water! Do not miss your chance to own this stunning property on a quiet street in a family friendly neighborhood. (id:53661)
199 Equator Crescent
Vaughan, Ontario
Welcome to 199 Equator Crescent!Located in the highly sought-after Vellore Village community of Vaughan, this remarkable, upgraded end-unit townhome offers the feel of a semi-detached home with a spacious and well-designed layout. Recent upgrades over the past four years include refreshed kitchen cabinets, Quartz countertops, stylish backsplash, modern appliances, washer and dryer, new windows, and roof shingles - offering both style and peace of mind. Step onto the charming front porch and follow the beautifully patterned concrete walkway that wraps around to the backyard. Inside, smooth ceilings on the main floor and thoughtfully placed pot lights create a bright and inviting atmosphere. Engineered hardwood floors throughout, wrought Iron spindles on stairs.The private, low-maintenance backyard is perfect for entertaining, offering a great space to relax and enjoy. Tool shed conveniently attached to the garage for your outdoor equipment storage.This is a fantastic opportunity to own a home in one of Vaughans most desirable neighbourhood. Conveniently located just minutes from shops, Highway 400 & 407, transit, top-rated schools, restaurants, parks, and a variety of entertainment options. (id:53661)
11 Loggers Trail
Whitchurch-Stouffville, Ontario
Opportunity Knocks! This Beautiful Custom Home Is Nestled On A Private 1.98 Acre Lot With Over 300 Ft Of Frontage Surrounded By Picturesque Mature Trees. A great opportunity to own a bungaloft with a fully finished basement that is over 5,000 sq ft on two levels and over 7,500 square feet across three levels. This home is designed with high ceilings, 8-foot doors, hardwood floors throughout. Undergone renovations, including new stucco, newer windows, all bathrooms have new custom cabinetry and a sprinkler system for easy yard maintenance. Stepping inside, the open concept main level is filled with natural light through high ceiling picture windows in the living and dining areas. Combined with the large chefs dream kitchen designed with ample countertop space, cabinetry and stainless steel appliances perfect for hosting and gatherings. The primary bedroom is conveniently situated on the main floor with built-in closets and a spa-like 5-pc ensuite with heated floors, a jetted soaker tub, heated towel rack, frameless glass shower and double sink. Upstairs, features a grand hallway with sitting area, large loft and additional spacious bedrooms. The mudroom / laundry room has custom built cabinetry, pull-out drawers / closet organizers and a laundry shoot. The heated garage comfortably accommodates 6 cars, with potential to fit more with lifts, features epoxy floors, water access, and service stairs to the basement. Walk downstairs into a large rec room on raised broadloom flooring and pot lights. Enjoy your own infrared sauna and a spa-like bathroom for relaxation and luxurious touch. The huge basement makes space for a gym with mounted TV, a movie room with Bose Speakers, projector and large wall screen, and a stunning custom built bar with a wet sink, bar fridge, cabinetry, large wine racks & 5 bar stools ideal for recreation. A truly special property with potential to further customize. Do not miss out on this rare opportunity! (id:53661)
324 - 415 Sea Ray Avenue
Innisfil, Ontario
Everyday is a Friday here at Magnificent High Point Condo at FRIDAY HARBOUR, Fully Upgraded New, Overlooking Courtyard with Outdoor Pool and All Year-Round Hot Tub One Bedroom with Large Balcony & west Sun filled Exposure, beautiful kitchen with the best choices for finishes! Open to living area, bright and airy, Enjoy access to everything that comes with lakeside luxury: outdoor pool overlooking the Marina, Hot Tub, Fitness Centre and seasonal Recreation Facility. Live on 200 Acres Nature Preserve Has 7 km Of Hiking Trails, "The Nest" 18 Hole Golf Course, Boating, Marina, Beach Club, The Pier, Year Around Activities And Events!!! Boardwalk With Great Restaurants, Shops, LCBO, Starbuck, FH Fine Food Store And Much More. (id:53661)
25 - 400 Finch Avenue
Pickering, Ontario
Experience sophisticated living in this stunning furnished executive home. Move right into approximately 3600 sq ft(main + Upper floor) of elegant, furnished space, featuring 4 bedrooms, 2 parking spots, and premium finishes throughout. The chef's kitchen boasts granite counters and high-end stainless appliances, adjacent to a spacious breakfast area. The family room impresses with elegant coffered ceilings. Upstairs, find four generous bedrooms complemented by hardwood floors and high ceilings. Ideally located near top schools, parks, shopping, and major highways, this home offers the perfect blend of luxury, comfort, and convenience. (id:53661)
762 Olive Avenue
Oshawa, Ontario
Stunning Brick Bungalow with 3 bedrooms, one 4 piece bathroom, hardwood floors throughout and private ensuite laundry. Updated kitchen features Stainless Steel Appliances. Great Area closeTo Schools, Public Transit and quick access to Highway 401.Tenant to pay 60% of utilities. Ideal for singles, couples, or professionals. (id:53661)

