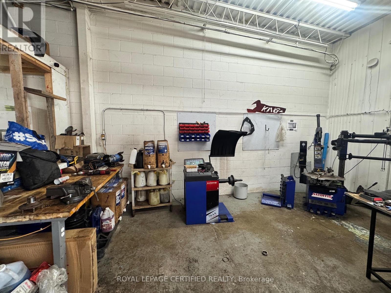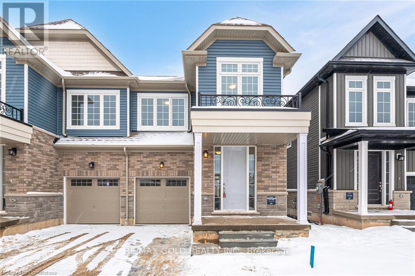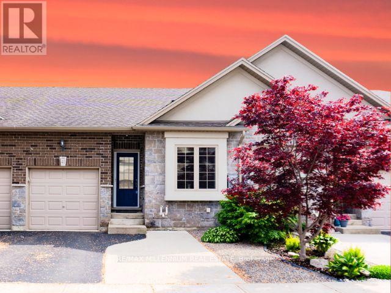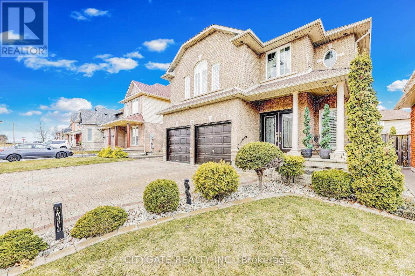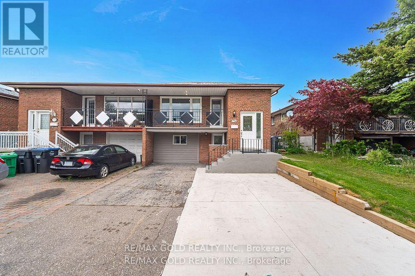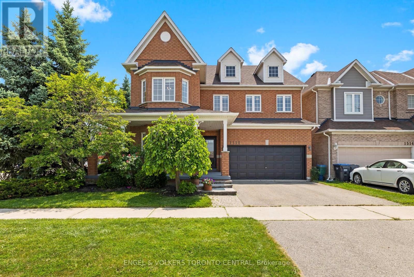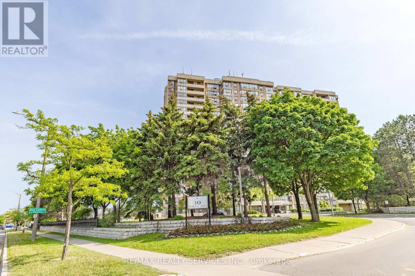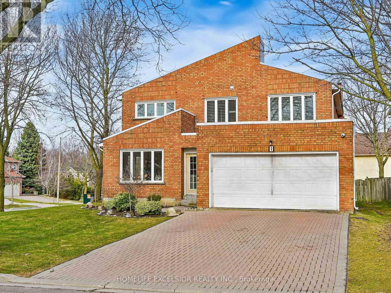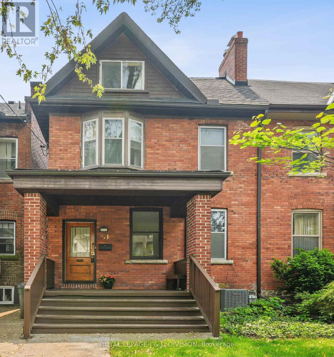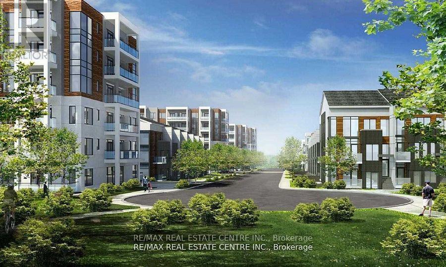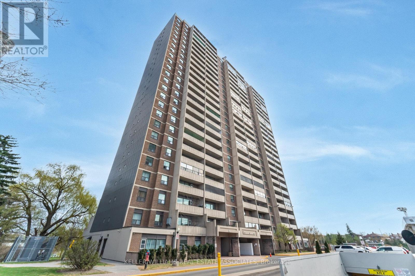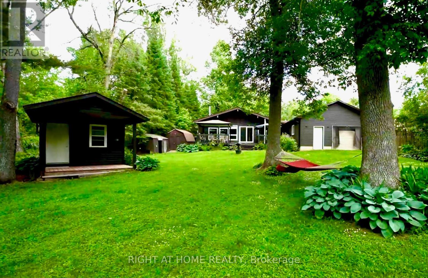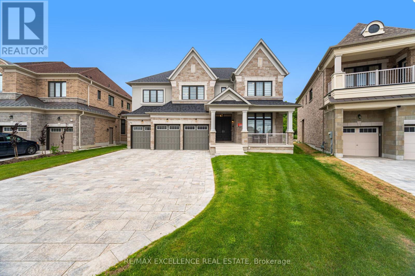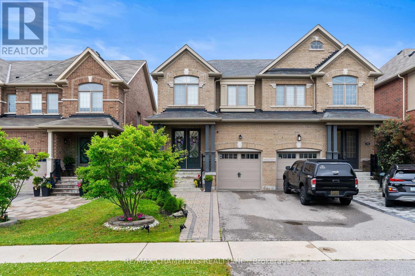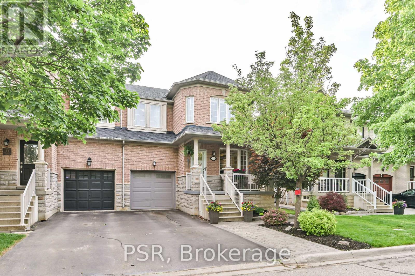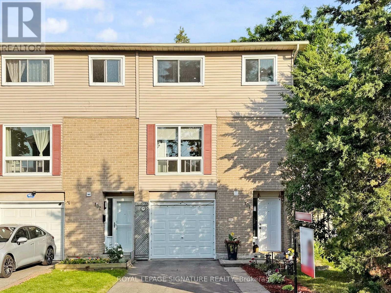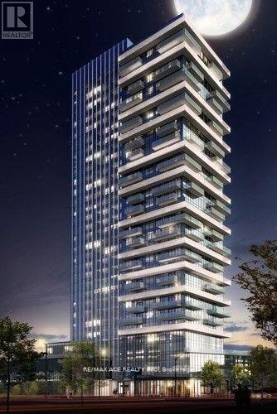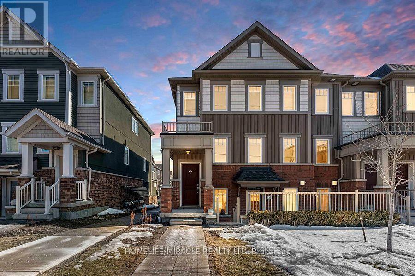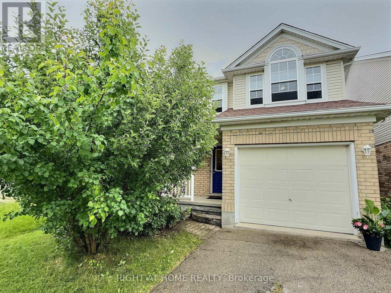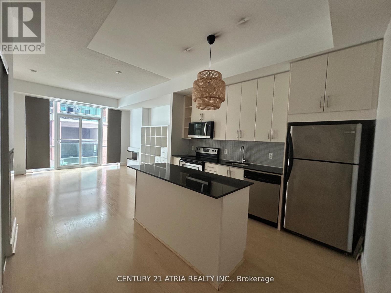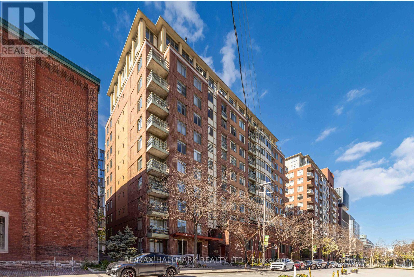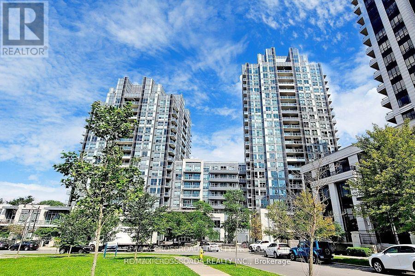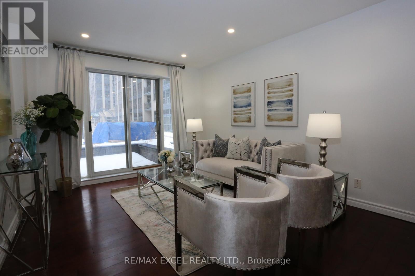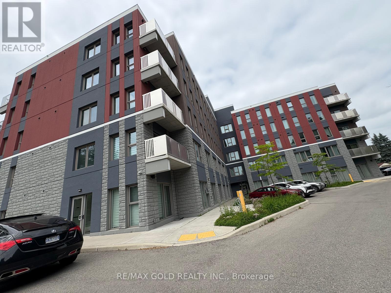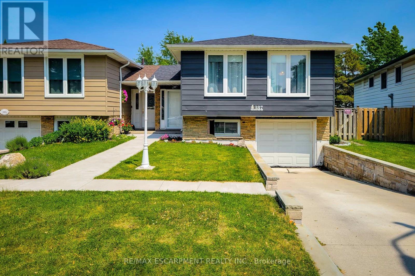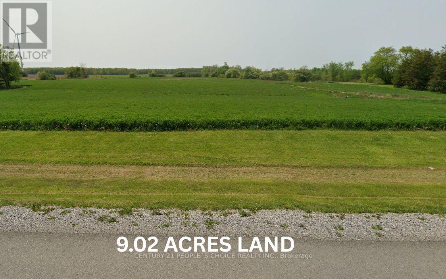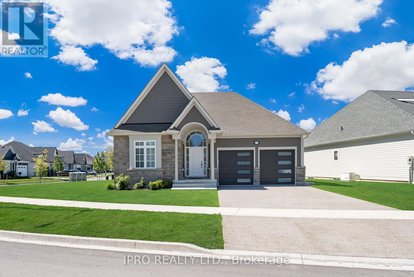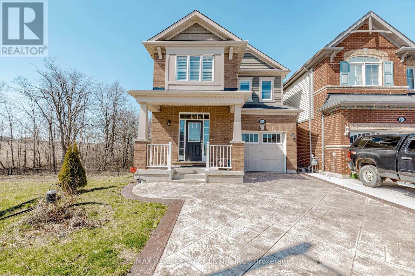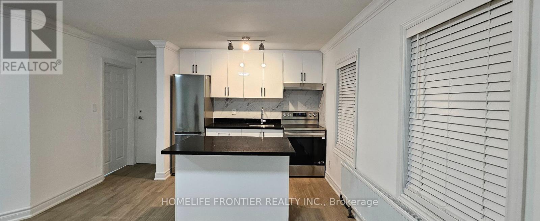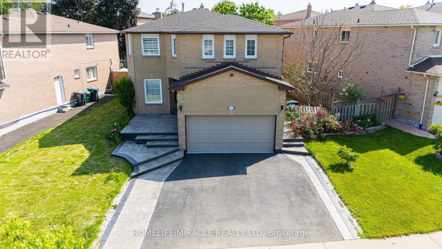2005 - 197 Yonge Street
Toronto, Ontario
Experience luxury living in this spacious 1 Bedroom + Den suite at the iconic Massey Tower. Sun-filled, S/E corner unit of well-designed space plus a huge, wrap around balcony showcasing stunning views of the city. Unit highlights sleek smooth ceilings, laminate flooring throughout & floor-to-ceiling windows. Stylish kitchen with built-in appliances. Airy, open concept layout for comfortable living. The versatile den is perfect as a home office or a second bedroom. Building amenities feature gym, sauna, concierge, lounge, outdoor terrace & more. Located steps away from Eaton Center, Dundas Square, TMU, Subway, financial & entertainment district, top restaurants and more. A perfect blend of luxury & convenience. Move in and make it yours today! (id:53661)
61 Mill Street
Woodstock, Ontario
Auto repair shop (((A Turn-Key Business)))) Situated in the heart of Woodstock, the shop lighting was upgraded in 2023, A/c heat pump in 2023. Rent 2200 plus Hst long term new lease to be provided Unit is spacious with two entrances with ample parkings which can be used for car sale business too. Two Car hoist one installed in 2024, solid customer base and steady income, Located very close to 401 highway on a busy street excellent visibility and accessibility. With a proven track record, this auto is limitless with time. (id:53661)
109 Molozzi Street
Erin, Ontario
Brand-new Huge 1910 Sqft, semi-detached gem at County Road 124 and Line 10 (9648 County Road 124). Premium/Branded Stainless Steel Appliances. Chamberlain 3/4 HP Ultra-Quiet Belt Drive Smart Garage Door Opener with Battery Backup and LED Light. This beautifully crafted 4-bedroom home offers an open-concept main floor with a gourmet kitchen featuring granite countertops and custom cabinetry. Upstairs, enjoy four spacious bedrooms, including a luxurious master suite with a designer ensuite. Laundry on Second Floor. The unfinished basement provides endless customization potential, while the exterior impresses with low-maintenance stone, brick, and premium vinyl siding, plus a fully sodded lawn. Located in a family-friendly neighborhood with top-rated schools, parks, and amenities nearby, perfectly blends modern living with small-town charm. (id:53661)
40 Banks Street
Brantford, Ontario
Welcome to 40 Banks Street, Brantford where style, comfort, and convenience meet in the heart of Holmedale! This beautifully maintained freehold bungalow townhome was built in 2015 and served as the original model home, showcasing premium upgrades and thoughtful design throughout and best of all, no condo fees!Step inside to an inviting open-concept layout with a spacious great room, perfect for entertaining or relaxing. The kitchen features platinum cabinetry, granite countertops, pot lights, and a striking tray ceiling, while the cozy gas fireplace with a stone surround adds warmth and charm to the living space. With five bedrooms (two upstairs and three downstairs) and three full bathrooms, there's room for the whole family. The primary suite offers a private ensuite, creating a peaceful retreat. Convenient main-floor laundry adds to the ease of living.The fully finished lower level is perfect for extended family, guests, or a home office setup. Outside, enjoy a low-maintenance backyard ideal for summer evenings and weekend gatherings.This home truly shows like a dream, don't miss your chance to live in one of Brantford's most desirable neighborhoods! (id:53661)
24 Simpson Avenue
Hamilton, Ontario
Stunning incredible home truly offers the best of family living in an unbeatable location! Quiet street in sought after Stoney Creek! Approx 3400 Sq Ft of Finished Living Space! 9' & Cathedral Ceilings on main floor, Featuring 4 Baths situated on a Premium wide lot! 3 Car wide Driveway with extended Interlock driveway on side of house 10' leading to Backyard, offering ample space for multiple toys boat etc. Easily park 4 Cars. BONUS ***Insulated & GAS HEATED Double Garage with indoor access to Mud/Laundry Room with Sink & Built-in Closets adds extra convenience. Sophisticated architectural design and exquisite luxury finishes! , Double Door Entry to a large warm inviting foyer! Beautiful Winding Staircase leading to the 2nd floor! Main level features a gorgeous open concept Dream Modern Gourmet Kitchen, Maple Cabinets, Quartz, Granite Counters & Sink, Porcelain Backsplash, Upper and Lower Valances, Custom Ceiling trim & Crown Molding, Pot Lights & Huge Centre Island, All Upgraded High End SSTL Fridge, Gas Cooktop, 2 Built-In Wall Ovens, Bar Fridge, Microwave. Walk-Out to Private Fenced Backyard. Landscaped grounds. The backyard is designed for entertaining and relaxation. Tool Shed with power, built-in Sink with Hot/Cold Water & Gas Cook Top. Formal open Family Living Room with expansive tall ceilings, California Shutters & cozy 2nd gas fireplace. Elegant Open Dining Room with large windows, Pot Lights & Hardwood Flooring. Spacious Master bedroom retreat features a spa-like private 5PC ensuite & walk-in closet! This home also has a Professionally finished lower basement with a Double Sided Stone Gas Fireplace, 3PC Bathroom with Sep Shower, Built-in Murphy Bed (****EASY section off for 4th Bedroom *****with window & office area nook****) Recreational Room, 2 Built-in Closets for extra storage, Beautiful Flooring, Cantina/Cold Room, 200 Amp Service, . Easy access to major highways, schools, parks, Costco, shopping & more! True Pride in Ownership! (id:53661)
774 Eaglemount Crescent
Mississauga, Ontario
Stunning 3+3 Semi-Detached Bungalow In Erindale area, Fully Brick, Extra Large Lot (170 Deep). ENTIRE HOME HAS BEEN RENOVATED TOP TO BOTTOM. No carpet in entire home all laminate, Stainless steel appliances, Quartz counter top on the main floor, Freshly Painted, Roof approx 4 yrs old, All windows replaced 2024, Furnace approx 6 yrs old. Separate Entrance to Basement is ground level at front of house. Basement feels like your living on the main level, Lot's of light. Great potential for rental income. Fenced Back Yard is an entertainers delight, Close To The Best Schools, GO station, Transit, Parks. Hwy 401/403, & Shopping malls. Bring your fussiest client shows 10+++ (id:53661)
8 Clunburry Road
Brampton, Ontario
Wow, This Is An Absolute Showstopper And A Must-See! Priced To Sell Immediately! This Stunning 3+1 Bedroom (((((( East Facing Home )))) On A Premium Lot Is A Must-See And Priced To Sell! With 1,656 Sqft Above Grade (As Per MPAC) Plus An Additional 650 Sqft Of Legally Finished Basement With Legal Separate Side Entrance, Totaling Approx 2,300 Sqft, This Home Offers Both Space And Elegance. The Main AND Second floor Boasts Soaring 9' Ceilings, An Open Concept Family Rooms Provide Ample Space For Entertaining Or Relaxing. Gleaming Hardwood Floors Throughout On Main Floor and Second floor hallway add shine to the House. The Designer Kitchen Is A Highlight, Featuring Quartz Counter Top, Center Island, Stainless Steel Appliances, Perfect For Any Home Chef. The Master Bedroom Is A Personal Retreat With A Large Walk-In Closet, 10' High Ceiling And A Luxurious 5-Piece Ensuite. All Three Bedrooms On The Second Floor Are Spacious, Offering Every Family Member Their Own Sanctuary! The Legal Finished Basement with Separate Side entrance to One bedroom, Den, Kitchen and one Washroom. Offers Incredible Granny Ensuite Providing Convenience And Privacy For Homeowners! Enjoy The Convenience Of Separate Laundry In The Basement! With Premium Finishes Throughout, This Home Also Boasts A Hardwood Staircase! Upgraded 200A Electrical Panel! This Home Is A Rare Find. Perfect For Growing Families Or Investors, It Is Full Of Character And Opportunity. Schedule A Viewing Today To Make It Yours! (id:53661)
798 Shortreed Crescent
Milton, Ontario
Bright & Spacious Mattamy Freehold Townhome in Coates! Welcome to this beautifully maintained MATTAMY END UNIT FREEHOLD (NO CONDO FEES) townhome in the highly desirable Coates neighbourhood NO SIDEWALK, southeast-facing for abundant natural light. This open-concept home features oak hardwood flooring in the great and dining rooms and stairs, with large windows throughout the second floor. The modern kitchen includes a breakfast bar and nook, and the dining area has walkout to a spacious balcony perfect for outdoor chilling and entertaining. Upstairs offers two generously sized bedrooms, including the primary with a large WALK-IN closet and SEMI-ENSUITE Enjoy inside access from the garage, plus a finished main level laundry room with built-in shelving. You can park 2 cars in the driveway making possible a total of 3 parking. Upgrades include: Freshly painted second floor (2025), Owned furnace and A/C (2021. car programmable garage door system for added convenience Close to schools, parks, trails, shopping, banks, GO station, hospital, transit, and Hwy401/407, one bus ride to new Laurier University location. (id:53661)
66 - 50 Strathaven Drive
Mississauga, Ontario
For Lease - Spacious Tridel-Built Townhome in Prime Mississauga! This bright and modern 3-bedroom, 3-bathroom townhome offers a functional open-concept layout with east and west-facing natural light. A versatile ground-level room can serve as a 4th bedroom, office, or media space. The upgraded kitchen boasts quartz countertops, a stylish backsplash, and a breakfast bar-perfect for everyday living. Enjoy a private, west-facing patio and fenced yard, direct access to the garage, plus extra driveway parking and visitor parking in front. Residents also have access to a shared swimming pool and playground. Located just minutes from Square one, top-raged schools, transit, and major highways (403/401/407/427)-this home offers exceptional convenience in a well-maintained community. Available for immediate occupancy-don't miss out! (id:53661)
2593 Alsace Road
Nipissing, Ontario
Pride of ownership shines throughout this charming 4-bedroom, 1.5 bathroom home nestled on a beautiful 8-acre property in the quiet countryside just a short 30-minute drive from North Bay. Lovingly maintained and full of character, this home offers a warm and inviting atmosphere from the moment you step inside. The main floor features a bright and functional layout, with a cozy living room, spacious kitchen, and a dining area that overlooks the serene natural surroundings. Upstairs, you will find four comfortable bedrooms and a full bathroom ideal for family living or hosting guests.The property itself is a true gem. With 8 acres of open space and mature trees, theres room to roam, garden, or simply enjoy the peace and privacy of rural life. Whether you are looking to raise a family, retire in nature, or just get away from the hustle and bustle, this home offers a unique opportunity to enjoy the best of country living.This is a must see for anyone seeking space, tranquility, and a move in ready home thats been cared for with genuine pride. (id:53661)
1510 Samuelson Circle
Mississauga, Ontario
Welcome to 1510 Samuelson Circle located on a stunning corner lot in Levi Creek. This simply breathtaking 4+1 bed, 4 bath upgraded modern home features an oversized open concept kitchen combined with dining and living areas, open foyer, and a sun-filled backyard porch walkout that connects each room perfectly allowing seamless flow throughout the main floor. Gourmet, chef-inspired kitchen, paired with spectacular Southeast-facing windows, bathes the main floor in natural light throughout the day and cozy sunsets at night, making it an ideal space for both entertaining and daily living. Upstairs features a four bedroom layout with spa-inspired master bedroom private his & hers walk-in closet and serene 4-piece ensuite and a private jacuzzi overlooking side-yard. A peaceful place to relax and enjoy a good book. This mesmerizing home sits on a ~4800 sq.ft lot that features large mature trees & meticulously groomed plants and hedges, a wraparound front yard porch, and a private backyard with walk-out patio perfect for events and summer weekends with the kids. A few premium features include a custom finished basement with living and storage space, a powder/laundry room, separate laundry room with side-entrance, two-car garage, and an automated Built-In Sprinkler System for the front & backyard. Local amenities include premier grocers, clinics, malls (Heartland Town Centre), and first-class schools including Levi Creek Public Elementary, St.Barbara Catholic Elementary, St. Marcellinus Secondary School & Mississauga Public Secondary School - all within a 10 minute radius. Public transit and HWY 401 & 407 accessibility just minutes away. A home of this quality is rarely available in this sought-after neighbourhood. Don't miss out on your forever home at 1510 Samuelson Circle! (id:53661)
702 - 10 Malta Avenue S
Brampton, Ontario
Opportunity Knocks! Own a Large, Spacious 2 + 1 Bedrooms/ 2 FULL Washrooms Condo offering 1250 Square Feet of sun-filled living space. This beautiful unit features very functional layout with a bright solarium. Enjoy all-inclusive condo fees which includes all your utilities bills and underground parking spot. Amenities includes Outdoor pool, Gym, Tennis court, Party room and more. Steps from shopping, schools, and park. A short drive to highways 407, 401 & 410. Act fast- book your showing today and make this your new home! Convenient for Seniors or families with kids (id:53661)
3337 Mockingbird Common Street
Oakville, Ontario
Newly Renovated End Unit Townhome in Prime Oakville Location! This bright and spacious 1830 sqft (as per floor plan) home is renovated from top to bottom, featuring a modern open-concept design, new lighting throughout, and Newly Renovated fully finished basement with large over sized windows and brand new modern bathroom facilities. Backing onto woods and trails on a premium larger lot, this end unit offers privacy and natural light with extra windows. Includes $30K in builder upgrades: oak stairs, pot lights, and 9 ceilings on the main floor. The primary suite features a 4-pc ensuite with frameless glass shower and his & hers walk-in closets. Close to highways, schools, parks, trails, and shopping. (id:53661)
5371 Tenth Line W
Mississauga, Ontario
Fully Renovated... Welcome to your dream home in the heart of Churchill Meadows - one of Mississauga's most desirabl4e family-friendly communities! This beautifully renovated 4-bedroom semi-detached home offers the perfect blend of modern upgrades, functional layout, and an unbeatable location. Two car garage, new engineered hardwood on the first and second floor, freshly painted and renovated, a must see home. (id:53661)
1 Atwood Court
Markham, Ontario
Highly sought after Thornlea neighborhood!! Located on a super quiet and safe court with no sidewalks and just steps ravine! One of the largest model home in the area with 5 bedrooms, double garage, and huge lot, truly a hidden gem and rarely offered!! Close many shopping and amenities, including upscale restaurants, TTC/York Transit, Easy access to 401/407/404. This tastefully renovated sun-filled home features a chefs kitchen with granite countertop and backsplash, stainless steel appliances, a large eat-in area, pot lights and hardwood floors throughout the main floor. Timeless layout with Elegant circular staircase, main floor library/office, renovated bathrooms, and main floor laundry. Direct access to the garage for added convenience, large windows throughout the home provides tons of natural light, updated bathrooms with glass showers and high quality stone flooring. Amazing second floor layout with no wasted space, generous sized bedrooms and California shutters. The oversized primary bedroom boasts a spa-like bathroom ensuite with lots of windows. Huge open-concept basement with a bedroom and two rec area with wet bar perfect for entertaining. Professional landscaping with interlocking and Gorgeous updated deck and fence for all entertainment needs. Top-rated schools Bayview Fairways P.S. and St. Robert (IB Program). Steps to Ravine, parks, public transit, and all amenities. Must see!! (id:53661)
51 Chicora Avenue
Toronto, Ontario
Chicora Avenue is a tree line street of Century Edwardian homes. Built in 1900 and has been occupied by the current family since 1952.The property is listed with the city of Toronto as a duplex, but does not have two separate apartments currently. It is a handsome 2.75 floors, red brick semi detached home. Currently three cars are parked at the rear of the property. Parking is accessed from laneway off Bedford Road. Great opportunity to renovate to suit. (id:53661)
101 - 130 Canon Jackson Drive E
Toronto, Ontario
Great Opportunity To Live In A Brand New Building With High Ceilings, Upgraded Finishes. This 2 Bedroom Comes With 2 Full Washrooms With Walkout To Patio To Enjoy Beautiful Evenings. The Open Concept Kitchen With Living Room Opens To The Main Floor Patio. Walkable Distance To Public Transit At Keele St / Lrt. Minutes Away From All Amenities, Close To Hwy 401/400. Close Proximity Of Big Stores, Walmart, Pharmacy, Restaurants, And Many More. (id:53661)
1104 - 3390 Weston Road
Toronto, Ontario
This spacious 2-bedroom and 1-bathroom condo is an incredible opportunity for anyone seeking acomfortable living space in a prime location. The unit has been renovated with an updatedkitchen, bathroom, fresh painting and new-flooring. Its open-concept design allows naturallight to flow throughout the space, and you can enjoy breathtaking southern views of theToronto skyline from your bedrooms or the large open balcony. The building's hallways have beenrecently updated with new lights, walls, carpeting, and door numbers. There are plenty ofamenities to enjoy, including an indoor swimming pool, sauna, exercise room, party room, andfree visitor parking. The location is fantastic, the condo offers easy access to majorhighways, parks, schools, shopping, and public transit, With Finch West LRT , set to enhancetransportation options. (id:53661)
5171 Severn Pines Crescent
Severn, Ontario
Welcome to your own private sanctuary on the river where peace, nature, and modern comfort come together in perfect harmony. Enjoy stunning riverfront views with protected EP land across the water, your own private boat dock, and peaceful surroundings perfect for year-round living or weekend escapes. This charming home features an open-concept layout with vaulted ceilings, large windows, and plenty of natural light. The kitchen and living areas flow seamlessly together, offering panoramic views of the water and surrounding greenery. South facing deck and dock provide all-day sunshine. Whether you're cozying up by the fire in winter or hosting summer gatherings on the deck, this home is designed to make every season enjoyable. Recent updates include roof shingles (2023), new eavestroughs, downspouts and a freshly painted exterior (2024).A long paved driveway offers ample parking for guests and family. Huge garage with workshop. Bonus features include a spacious heated bunkie -ideal for overnight visitors or a home office, high-speed internet, and ample storage. Relax on the large deck, fish off the dock, or boat/canoe/kayak down the quiet river. This location strikes the perfect balance: immersed in nature, yet only minutes to Washago, where you'll find grocery stores, cafes, a hardware store, LCBO, and more. Don't miss this rare opportunity to own a peaceful waterfront escape with modern comforts! Easy access to Hwy 11. (id:53661)
78 Appleyard Avenue
Vaughan, Ontario
A rare opportunity to experience true luxury living on a premium pie-shaped ravine lot, with $400K spent on the lot premium alone. This exceptional residence is crafted by a top-tier executive builder, with over $400K in upgrades, all professionally completed through the builder. Showcasing two opulent primary suites with private balconies, spa-inspired 6-piece ensuites, and heated floors. The elevator provides seamless access to all levels. The main floor features a versatile library with a full ensuite, perfect as a 6th bedroom. The chefs kitchen impresses with a stunning 16-ft quartz island, Wolf range, Sub-Zero fridge/freezer, and extended custom cabinetry. Additional highlights include full smart home wiring, an integrated security system, a 3-car garage with EV charging, and parking for 8+ vehicles. Set on a pool-sized ravine lot, this home defines luxury, privacy, and exceptional craftsmanship. (id:53661)
709 Yarfield Crescent
Newmarket, Ontario
Nestled on a quiet, child-friendly crescent in the highly sought-after Glenway Estates community, this meticulously maintained home offers the perfect blend of modern elegance and everyday functionality. Ideal for growing families, professionals, or those seeking a tranquil yet connected lifestyle, this property is a true standout. A 1750 sqft semi-detached home with 3 bedrooms and 3 bathrooms, boasts an expensive open-concept layout. High ceilings and a gourmet kitchen featuring stainless steel appliances and quartz countertops, making it ideal for hosting. Outside, the fenced backyard is perfect for summer BBQs, gardening, or giving kids a safe place to play. Stone stairs and a patio create a lovely setting for relaxing or entertaining. Minutes to Upper Canada mall, Hwy 400, Parks, top-rated schools, transit & all amenities! House includes: Central vac, 3 piece basement rough-in. (id:53661)
35 Arundel Drive
Vaughan, Ontario
Nestled In The Heart Of Vaughan's Sought-After Vellore Village, This Well-Maintained 2-Storey Semi-Detached Home Offers The Perfect Blend Of Comfort, Style, And Convenience. With 3 Spacious Bedrooms, 3 Bathrooms, And A 1-Car Garage With Private Driveway, This Home Is Ideal For Growing Families, Professionals, Or Investors. Step Inside To Discover A Bright And Open-Concept Main Floor, Featuring Hardwood Floors, A Spacious Living Area, And A Modern Kitchen With Stainless Steel Appliances, Ample Cabinetry, And A Sizeable Dining Area With Walkout To The Backyard Perfect For Summer Entertaining. Upstairs, The Generous Primary Bedroom Includes A Walk-In Closet And Ensuite Bathroom, While Two Additional Bedrooms Share A Well-Appointed Second Full Bath. The Finished Basement Offers Additional Room Suitable For A Home Office, Rec Room, Gym -Tailored To Suit Your Lifestyle. Located On A Quiet, Family-Friendly Street, You're Just Minutes Away From Renowned Schools, Parks, Transit, Highway 400, And Premier Shopping At Vaughan Mills Mall. Enjoy Everything This Vibrant Community Has To Offer, With Easy Access To Cortellucci Vaughan Hospital, Canada's Wonderland, And More. (id:53661)
Main - 40 Foreht Crescent
Aurora, Ontario
Beautiful Renovated Detached House For Rent (Main Floor Only With Deck). *** Legal Separated Unit ***, Registered With City And Fire Code Inspected. Gorgeous Modern Kitchen With Stainless Steel Appliances And Granite Countertop. Spacious Open Concept And Large Windows. Large Deck For Your Outdoor Enjoyment. 3 Large Bedrooms And 2 Washrooms. Private In-Suite Laundry. The House Is As Convenient As It Can Be. Walking Distance To Top Ranked Aurora High School. 10 Mins Drive To Hwy 404, 5 Mins Drive To Aurora Go Station. Many Large Chain Retails, Grocery Stores, Banks, Restaurants And Fitness Are Nearby. ***EXTRA*** S/S Appliances: Fridge, Stove And Dishwasher. Washer & Dryer. 1 Garage Parking Space 2 Driveway Parking Space. Tenant Pays 60% Utilities (100% If Lower Is Vacant) And Carries Content And Personal Liabilities Insurance. No Smoking & No Pets. (id:53661)
#rear - 1060 Gerrard Street E
Toronto, Ontario
Aug 1-15 occupancy. Air-conditioned top floor with a large sunny deck with enough space for furniture and a bbq. Pet friendly. 2017 kitchen and appliances. Full sized fridge, stove, microwave, dishwasher, washer & dryer. Laminate and tile floors. Huge bedroom big enough for a KING SIZE BED plus furniture, plus a rare walk-in closet. The living room is combined with the kitchen condo-style. The living room has a window where you can just see the CN Tower. People with pets will be carefully considered. No dedicated parking but there is easy and cheap street parking on Jones just out your door. Your covered and secured front porch is great for safe bike parking and storage. Rogers fiber optic has already been installed. Hydro ranges from $60-90/month with AC running all summer - as per previous tenants. The 506 streetcar on Gerrard takes you directly to College Subway Station or beyond to Queens Park Station. The 83 bus u pJones takes you directly to Donlands Subway Station in 8-15 minutes. (id:53661)
1619 Deerbrook Drive
Pickering, Ontario
Looking for open concept that you can customize to your own? Beautifully renovated open-concept home, designed for modern living and everyday comfort. Total living space of approx. +2500 sq ft! Your new kitchen features Quartz Counters, Oversize Island, Pot Lights, Soft-Close Cabinets, Under-Cabinet Lighting, Built-in Appliances, and a large custom pantry, your dream cooking space. The main floor boasts smooth ceilings and crown molding. The dining room has a cozy fireplace, perfect for family meals or entertaining guests. All updated bathrooms, including the luxurious master ensuite with a bubble jet soaker tub, providing a great escape for the end of a long day. All bedrooms have custom closet organizers, even the front hall closet! Natural light throughout w/updated windows. Step outside in the evenings to your shaded deck on the hottest of days. Extra bedroom/storage/games room in basement , plus a 3pc bathroom & rec room; great for guests or family. Extra-deep pantry and large storage space in basement. Main floor laundry. Direct garage entry with updated insulated garage doors and shelving. Great open concept home. Broadloom (2025), HWT (2024), Updated Windows (Main & 2nd) Driveway & Eavestroughs. Walk to Highly Rated William Dunbar Public School, Grocery Store, Public Library, the Pickering Town Centre. (id:53661)
7 Graylee Avenue
Toronto, Ontario
Rare Opportunity on a quiet Cul-de-Sac in Prime Scarborough! Welcome to 7 Graylee Avenue a beautifully renovated 2+2 bedroom, 2-bathroom bungalow on a spacious lot, featuring a heated in-ground pool, 1.5-car detached garage, and a fully finished basement with separate entrance ideal for in-laws, rental income, or multi-generational living. Enjoy a bright open-concept layout with cathedral like ceilings, granite countertops, and a spa-style Jacuzzi tub. Thoughtful upgrades include heated bathroom floors, central vacuum, and more blending comfort and style. Walk into your huge private backyard, complete with a inground heated pool and lounge space perfect for relaxing or entertaining. Bonus: Comes with approved permits to add a bedroom and bathroom on the main floor, plus a legal basement apartment offering great potential to expand or boost rental income. Prime location near Scarborough Town Centre, top-rated schools, everyday amenities, and the Bluffs. Easy access to Kennedy, Eglinton, and Scarborough GO stations for smooth citywide transit. Whether moving in, expanding, or investing this home offers the perfect mix of lifestyle, location, and long-term value in one of Scarborough's most desirable neighbourhoods. (id:53661)
101 - 1133 Ritson Road N
Oshawa, Ontario
Your Dream Home Awaits in Oshawa! Don't miss this extraordinary opportunity to own this turn-key gem that promises a lifestyle of unparalleled comfort and refined sophistication. You will absolutely love this end-unit which shows like a semi, with a bigger lot size, a private driveway, extra parking space and ample visitor parking accessible from the side and backyard. The naturally sunlit living room boasts breathtaking 12-foot ceilings and custom accent walls to create a bright and inviting atmosphere. Step up to your separate dining area and kitchen. Find your peace in three serene bedrooms, and enjoy endless possibilities with the finished basement perfect for a recreation room, home office, or private haven. Beyond the sliding doors, your exclusive fully fenced backyard oasis awaits. This private retreat with a deck and pergola comes with the patio furniture, guarantees ultimate tranquility with no rear neighbors. Live truly worry-free with a comprehensive maintenance fee that covers water, exterior repairs and landscaping in common areas. Plus, this home comes with newly installed smart pot lights, a new dishwasher, microwave, and garage door opener. Nestled in a prime Oshawa location, this home offers the ultimate convenience, placing you just moments from top-rated shops, delectable dining, and essential amenities, seamlessly blending everyday practicality with refined luxury. Perfect for first time buyers, single/small family or as your first investment property. (id:53661)
2303 - 225 Village Green Square
Toronto, Ontario
Location Location Location! Brand New, Never Lived In, 2 Bedroom, 2 Bathrooms, Condo With Balcony Will All Premium Finished. Close To Kennedy Station And Hwy 401, Grocery And Shopping! Ttc Access. Prestigious Tridel Built Condo Building With Excellent Amenities And A Great Location. (id:53661)
121 - 2500 Hill Rise Court
Oshawa, Ontario
Welcome To This End Unit Condo Townhome With Good Natural Sunlight. Located Close To Durham College And Uoft, Just Minutes To The 407 East Extension, Access Built-In Garage. The Main Floor Offers A Large Open Concept Kitchen Island, Stainless Steel Appliances (Fridge Stove, Dish Washer), Large Windows And 2 Piece Bathroom, W/O To Patio. Upper Level Has Two Bedrooms, As Well As A Separate Laundry Room Which Includes A Stacked Washer And Dryer. Condo Fees $364.13/Month Covers Snow Removal, Grass maintenance, Window Cleaning, Garbage P/U. Managed By Condo Corp. Buyer/Buyer's Agent Has To Verify Measurement (id:53661)
16 Hayes Street
London South, Ontario
Beautifully Renovated, approx. 2,000 sq ft. detached home sits on a generous 34 x 101 lot in a sought-after NE London neighborhood. Thoughtfully designed with an open-concept layout, it boasts 4 spacious bedrooms, 3 baths. The modern kitchen features quartz countertops, a central island, stainless steel appliances, and overlooks the bright and inviting family/living area ideal for entertaining. You'll Find Four Bedrooms, Each With Ample Closet Space And Large Windows. The Primary Bedroom Is Particularly Spacious And Features A Walk-In Closet And A Luxurious Ensuite Bathroom With A Soaking Tub And Separate Shower. There Is Also Another Full Bathroom On This Level That Serves The Other Three Bedrooms. The second-floor laundry adds convenience. The 9-ft-high partially finished basement has a separate entrance, offering incredible potential for future rental income, an in-law suite, or personal expansion. And Separate laundry appliances for the Basement. Tons of storage and a kid-friendly play area now, with long-term value built in! Thousands of upgrades throughout. Better than new move-in ready with all the extras! Located close to Victoria Hospital, top-rated schools, transit, Highway 401, parks, shopping and more. (id:53661)
385 Havendale Crescent
Waterloo, Ontario
Well maintained two storey-single detached 3-bedroom house in Laurelwood! Newly renovated kitchen with white quartz countertop and hardwood cabinets, along with stainless steel appliances (new fridge and dishwasher). Carpet free on the first floor with maple hardwood and floor tiles. Sliders from dinette to a large wooden deck. Spacious master bedroom with ensuite and bright windows. One bedroom with oak hardwood floor while the other two have newly installed vinyl plank flooring. 4-piece main bathroom on the second level with new quartz countertop. Lower level is finished with a cozy recreation room, which can be used for a home theatre, office, or guest space, plus laundry and more storage. The top-ranked Laurelwood Public School is just around the corner, offering an outstanding education for children. Walking distance to schools, shopping centres, YMCA, Waterloo Public Library, and Laurel Creek Conservation Area. On bus routes to universities (UW, WLU, Conestoga College). Central air conditioning, built-in dishwasher, stove, fridge, washer/dryer, and attached garage. (id:53661)
1109 - 18 Merton Street
Toronto, Ontario
Architect-Recognized Two-Storey Penthouse at Radius Lofts with a Panoramic Terrace ( 484 Sqft) plus a Prime Midtown Davisville Location. Welcome to the coveted Radius Lofts, home to one of the most distinctive penthouse suites in the building, personally recognized by the original architect as the number 1 unit in the building due to it's spacious lay-out. This rare 2-storey corner penthouse offers the ultimate blend of form, function, and luxury, with a stunning private panoramic terrace capturing breathtaking southwest views-perfect for entertaining or sunset solitude. Enjoy multiple outdoor retreats, with balconies off both the dining room and primary bedroom. Inside, this spacious condo loft features a thoughtfully designed open-concept layout, with a generous living and dining area ideal for hosting. The modern kitchen boasts new stainless steel appliances, granite counter and three bathrooms to offer comfort and flexibility. Additional highlights include: Heat, A/C, and water included in maintenance fees, Davisville Station, Beltline Trail, and David Balfour Park just steps away, located in one of Toronto's top school districts, Walk Score of 97 - everything at your doorstep. Offers welcome anytime. This is a one-of-a-kind opportunity to own a landmark penthouse, celebrated for its design and elevated by its location. Truly a showcase of architectural excellence and urban lifestyle. Rooms are virtual staged (id:53661)
S306 - 112 George Street
Toronto, Ontario
Spacious 1 Bedroom + Den in Highly Desirable Vu Condos! This 656 Sqft suite boasts one of the best layouts in the building. Featuring soaring 10' ceilings, floor-to-ceiling windows, and a bright open-concept design. Enjoy a modern kitchen with granite counters, stainless steel appliances, and a large center islandperfect for entertaining. Stylish laminate flooring throughout, a thoughtfully designed bathroom with a sliding divider for added privacy, and a tranquil courtyard view with a fountain add to the appeal. Unbeatable downtown location just steps to St. Lawrence Market, Financial District, George Brown College, St. James Park, TTC, and more! Book Shelf and Bedframe included if interested. (id:53661)
804 - 70 Mill Street
Toronto, Ontario
Welcome to your new home in the heart of Toronto's iconic Distillery District! A rare opportunity to own a spacious and functional 1 bedroom, 1 bath condo, with ensuite laundry, in one of the city's most vibrant and historic neighbourhoods. Unlike many of todays compact layouts, this condo offers a functional floor plan that gives you room to truly live. You wont find yourself opening the fridge right beside your couch here, this unit provides clear separation between kitchen, living, and dining areas, creating a sense of flow and comfort rarely found in newer builds. The generous living area is perfect for relaxing or entertaining, with space for a proper sofa and media setup, as well as room for a dinning room table if you like. The bedroom is a true retreat with a walk in closet, comfortably fitting a queen bed and more. Building amenities include a shared common room, rooftop access, on site property manager, and maintenance fees cover all utilities (wifi is additional). Enjoy peace and privacy within your unit while stepping outside into the energy of the Distillery District, surrounded by charming cobblestone streets, artisan shops, cafes, restaurants, galleries, and cultural events year-round. Plus, you're steps to transit, the waterfront, and easy access to the downtown core. Whether you're a first-time buyer, looking to down size, or looking for a smart investment, this condo offers the perfect blend of function, space, and location. Live with space, ease, and character right in the heart of the Distillery. (id:53661)
1226 - 120 Harrison Garden Boulevard
Toronto, Ontario
Beautiful Tridel Aristo Building Along The Subway Line, One Bedroom + Den (635Sf) With Unobstructed North View away from Hwy 401, 9' Ceiling, Very Functional Open Concept Layout with Luxury Finishings. Extensive Facilities Include Fitness Centre, Billiards Lounge, Whirlpool/Hot Tub, Dry And Steam Sauna, Party Room, Outdoor Patio With Bbq, Security, Visitor Parking, Minutes To Hwy 401, Shops, Restaurants, Entertainment & All Amenities . (id:53661)
60 Elder Street
Kawartha Lakes, Ontario
Located Inbetween Bobcaygeon and Lindsay overlooking Kennedy Bay on Sturgeon Lake offering a terrific opportunity to enjoy year round fun at an affordable price. This home has had recent updates to the electrical and plumbing. Newer drilled well and holding tank. Walking distance to public boat launch, beach and marina. Here is your chance to dive into home ownership! Newer Survey available. Kennedy Bay Cottage Association for members/residents only. (id:53661)
114 - 38 Hollywood Avenue
Toronto, Ontario
Stunning Luxury Townhouse in a Private Garden Location Walkout to Patio. High Demand Yonge/Sheppard location in the Heart of North York!! Perfect Two-Storey Townhome for First-Time Buyers featuring One Parking and Stunning Interior Decor w/Many Recent $$$ Upgrades: LED Pot lights, Smooth Ceilings, Updated Kitchen w/Stone Counters, High End Stainless Steel Appliances, Gas Stove, Upgraded Washrooms, Engineered Wood Flooring Throughout and Much More!! Large Principal Bedroom w/ Ensuite Washroom and Walk-in Closet overlooking the Quiet Garden. Spacious LR/DR w/ Walkout to Patio -This is one of the rare inside units that will allow for BBQ (per seller). Maintenance fees include Bell Fibre TV and Bell Internet! Direct Access to Underground Parking. Walking Distance to "All the Top Schools": Earl Haig, McKee, Claude Watson, Cardinal Carter, Bayview. Close To "All the top eating spots in town!" TTC Subway Stations, Shopping, Highway 401 and Much More!!! (id:53661)
43 Conlin Court
Centre Wellington, Ontario
Welcome to 43 Conlin Court, a captivating retreat in the heart of Fergus, nestled on an expansive lot that blends serene country charm with city convenience. Situated on one of the largest lots in the subdivision, this property offers a peaceful and private setting on the court in the Storybrook neighbourhood. Step inside to a thoughtfully designed layout meticulously updated home that radiates warmth, oversized windows and trim, creating a bright and airy atmosphere that is truly an awe inspiring enhancement that you simply won't find elsewhere. With over 3000 square feet of exquisitely finished living space, this home offers an open-concept kitchen and dining area perfect for living, hosting and creating wonderful memories. Upstairs, discover four spacious bedrooms, master bedroom layout with large walk in closet and luxury ensuite. The second floor also boasts another bedroom with its own ensuite attached. It doesn't stop there, another bedroom with another ensuite bathroom providing comfort and privacy for all guests and residents. Outside, the backyard steals the spotlight. Lots of storage in this well laid out family home. With parking for four in the driveway and two in the attached garage, this home is as practical as it is enchanting. The basement remains a blank slate for your own custom designing and building taste, adding value and flexibility to this masterpiece. Don't miss your chance to own this Fergus gem-perfect home. There are some homes you need to see in person to understand the quality of the features and finishes - this is one of them! View Floor Plans and Virtual Tour attached to listing. (id:53661)
512 - 77 Leland Street
Hamilton, Ontario
Welcome to this beautiful Condo in Walking Distance to McMaster University 5 Mins walk to Campus. Safe and quiet condo building. 5 Year New Building! Close to Highway 403 & 8. Affordable and move-in ready, this charming condo is ideal for students or first-time home buyers! Standout features like open floor plan, granite countertops, stainless steel appliances, porcelain tiles in Bathroom. Visitor Parking and Night Time Security. Steps away from all Amenities, Convenient Access to Bus Route. (id:53661)
239 Cowling Heights
Peterborough West, Ontario
This bright and spacious 3-bedroom end-unit townhouse is move-in ready and perfect for renters looking for comfort, space, and a great location. Large eat-in kitchen with stainless steel appliances, plenty of storage, and a centre island ideal for everyday cooking or hosting. Open-concept living and dining area with soaring ceilings and large windows that let in tons of natural light. Main floor primary bedroom with walk-in closet and private 4-piece ensuite perfect for privacy and ease. Two generous upstairs bedrooms with shared semi-ensuite great for kids or guests. Versatile loft space overlooking the living area perfect for a home office or study nook. Convenient main floor laundry and direct garage access. Huge unfinished basement perfect for extra storage, home gym, or hobby area. Fully fenced backyard with deck ideal for BBQs, relaxing, and letting pets roam. Family-friendly location close to schools, parks, public transit, shopping, and golf. YES, pets are welcome! Don't miss your chance to rent this amazing home in a great neighbourhood. (id:53661)
187 Wendover Drive
Hamilton, Ontario
Location! Location!! Location!!! Nestled in a highly sought-after, family-friendly West Mountain neighbourhood, this beautifully maintained raised bungalow offers space, versatility, and prime positioning, The main level features updated laminate flooring, three generously sized bedrooms, a bright 4-piece bathroom, and a sun-filled living room with oversized windows that bathe the space in natural light. The lower level is set up perfectly as an in-law suite with a private entrances, a 4th bedroom, a 3-piece bathroom, and a cozy family room walk-out through charming French doors to the backyard.Whether you're a growing family, a downsizer looking for comfort and location, or an investor seeking rental income potential, this home checks every box, Don't miss out-this West Mountain gem won't last long! (id:53661)
3718 Rainham Road
Haldimand, Ontario
Potential ! Potential !! Incredible Opportunity to own Desirable 9.02 Acers Residential Building Lot , 319.98Ft Of Paved Road Frontage . Located Mins west Of Selkirk - 45 Min From Hamilton, Hwy 403 - 15 Mins East Of Port Dover - Near Lake Erie. Paved Road Frontage Enough Acreage For "Small Hobby Farm". Driveway W/Culvert Installed & Utility N/Gas At/Near Lot Line. Possible to Build Dream Custom Home !!! (id:53661)
3571 Whispering Woods Trail
Fort Erie, Ontario
Introducing this stunning bungalow situated in the desirable Ridgeway-by-the-Lake community, built by Niagara's acclaimed Blythwood Homes. This property is ideally located between the tranquil shores of Lake Erie and the charming downtown of Ridgeway. Spanning over 3300 sq feet of thoughtfully designed living space, makes it perfect for multi-generational families or as a profitable investment for short-term rentals, particularly for those visiting the nearby Crystal Beach. The open-concept main floor includes 2 bedrooms and 2 elegantly designed bathrooms, ensuring convenience for both family & guests. The chef's kitchen is equipped with high-end built in appliances, upgraded light fixtures, and a spacious four-seat breakfast bar. Overlooking the great room, which boasts 11ft vaulted ceiling and a cozy gas fireplace. A unique aspect of this property is the separate entrance that leads to the laundry room, and walk-in pantry. The lower level that is full height includes two bedrooms with extra large windows, and a full bathroom, making it perfect for an in-law suite or extra living space. Additionally, this home is equipped with 200 amp service, ERV, owned tankless hot water, and tarion warranty. Set on a large corner lot, this home provides ample outdoor space with a beautiful covered porch for relaxation and recreation. For outdoor lovers, this property boasts an ideal location to Lake Erie and 26 km Friendship Trail, perfect for walking, running and cycling. For those looking to venture further, the QEW providing access to Toronto, Niagara Falls, and the Peace Bridge to the USA is just a convenient 15 min drive away. With its exceptional combination of comfort, luxury, and accessibility, this bungalow is a standout in the Ridgeway community. **EXTRAS** B/I Double Oven, B/I Cooktop, S/S Fridge, Dishwasher, Clothes Washer & Dryer, All electric light fixtures, all window coverings, Lower Level - B/I Oven, Stove Top, Fridge, Dishwasher, Two (2) GDO with remote(s) (id:53661)
340 Shady Glen Crescent
Kitchener, Ontario
Beautiful exquisite Mattamy built home in the serene neighborhood of Huron Park. Meticulously upgraded and extended with decorative stamped concrete lot. Offers ample parking and an expansive outdoor space for various activities with no neighboring construction. Bright and spacious living or guest room, dining area and an open concept kitchen and family room. Eat-in kitchen boasts a striking large granite island. Stainless steel appliance. Walk-out to deck through sliding door. Top floor 2 full bath. Completely finished basement with sleek kitchen granite countertop, backsplash, walk out to back yard, large windows, full bath. (id:53661)
201 - 2685 Eglinton Avenue W
Toronto, Ontario
Newly renovated two-bedroom apartment, with all utilities included heating, cooling, electricity, and water. Just a 3-minute walk to Keele Station and the upcoming Eglinton LRT, with the TTC Station conveniently located right in front. This apartment offers exceptional value, priced below the market rate for the area. Safety is assured with the York Civic Center across the street, and a nearby Community Center and Police Station. Parking is available, and the property is meticulously managed for your comfort. Ideal for two occupants, regardless of gender, and long-term leases are welcome. (id:53661)
46 Oakmeadow Drive
Brampton, Ontario
Welcome to this charming 3-bedroom detached home nestled in a highly sought-after neighbourhood, just steps to top-rated schools, parks, shopping, and the Cassie Campbell Community Centre. Situated on a rare pie-shaped lot (approx. 116 ft deep x 84 ft wide at the rear), this home boasts a spacious backyard, no neighbours in the back, perfect for outdoor living and entertaining. Inside, you'll find sun-filled, generously sized bedrooms and an open-concept layout with upgraded luxury flooring throughout the main and second floors. The brand-new oak staircase (2025) adds elegance, while designer pillars and upgraded light fixtures enhance the modern appeal. Enjoy cooking in the brand-new kitchen (2025) featuring quartz countertops and easy access to the backyard deck with a clear view of the expansive yard. Additional upgrades include: new entry door (2024), new A/C (2025), washer (2025), dryer (2022), and tastefully updated bathrooms. finished basement perfect for entertaining ,quiet family -friendly street Ideal for families looking for space, comfort, and convenience in one of Brampton's best locations! (id:53661)
122 Rutherford Road N
Brampton, Ontario
Welcome to this investors dream and first time home buyers , 122 Rutherford Rd. N a raised bungalow full of opportunities sitting on a 57.91 ' x 113 premium pie shaped(72' wide from back) beautiful corner lot. Two legal units almost 1800 sq ft, which can be totally separate or used for a multi generational family. The upper unit includes 3 bedrooms, 1 bathroom, washer/dryer and a full Kitchen with a dishwasher. The lower suite includes 2 bedrooms and 1 bathroom, Kitchen & washer/dryer. The lower unit has large basement windows. From the main level, exit out to your deck and your spacious fenced private backyard. . The building at the back (almost 500 sq ft) is used as potential garden suite or a garage- as both were done with previous owners. a garden suite would add another income opportunity with rough in plumbing and electrical panel is available there from previous owners. House is a legal two unit dwelling. Freshly painted & new installed smoke/carbon monoxide detectors. Parking available for up to 6 cars. Steps away from transit, plazas, restaurants and minutes away from Hwy 410, Bramalea mall , hospital and much more.Whether youre looking for a move-in ready home with income potential, or a savvy investment in a desirable Brampton location, 122 Rutherford Rd. N is a must-see. (id:53661)
55 Castlehill Road
Brampton, Ontario
Discover the perfect balance of space, function, and elegance in this fully renovated detached gem nestled in one of Brampton's most established neighborhoods. Featuring a double car garage, 5 generous bedrooms, and distinct living, dining, and family rooms, this home was designed with growing families in mind. The heart of the home is a showstopper: a chef-inspired kitchen with quartz countertops, eye-catching backsplash, and premium stainless-steel appliances-ideal for family dinners and holiday feasts. Upstairs, the primary suite is your personal retreat, complete with a custom walk-in closet organizer, a spa-like ensuite boasting a standalone soaking tub, premium rain shower, and stunning finishes. Additional bedrooms are bright and roomy-including an extra-large second bedroom with abundant natural light. The family room and master suite have been thoughtfully redesigned for comfort and flow. Throughout the home, you'll find engineered hardwood (2022), no carpet, and gleaming tiles at the entrance, plus pot lights throughout to keep things bright and inviting. Bathrooms shine with high-end vanities, LED mirrors, and premium fixtures. Step outside to a spacious deck, perfect for weekend BBQs and family gatherings. Enjoy peace of mind with major upgrades like a new roof (2023), and owned AC, furnace, hot water tank, and water softener system. The finished basement features a stylish 2-bedroom + recreation area in-law suite with a private entrance, full kitchen, 3-piece bathroom, dedicated laundry, and open-concept living/dining-ideal for extended family or potential rental income. All this in a friendly, established neighborhood near top-rated schools, parks, transit, and shopping. A rare opportunity for families looking for move-in-ready comfort with flexibility and long-term value (id:53661)


