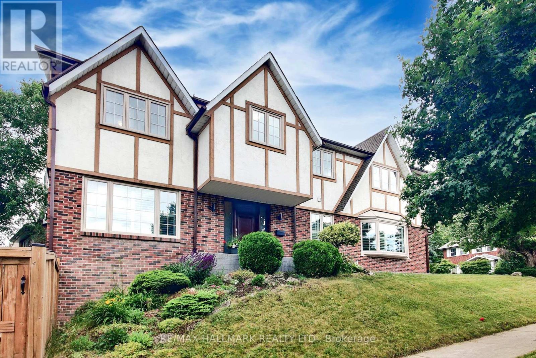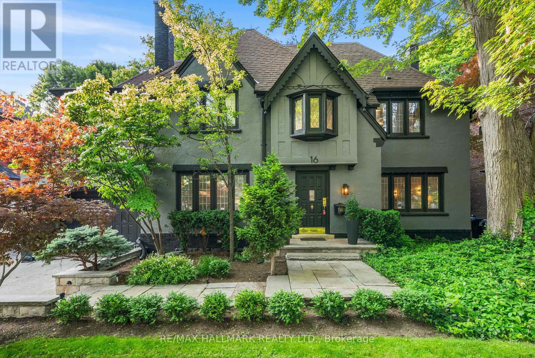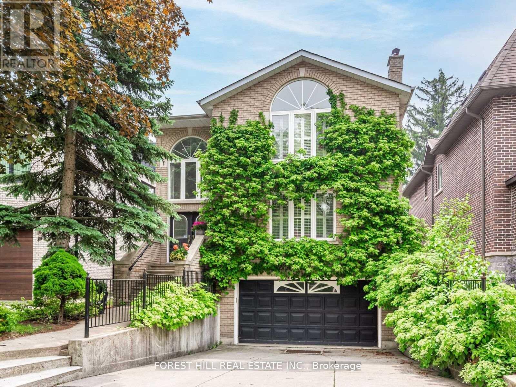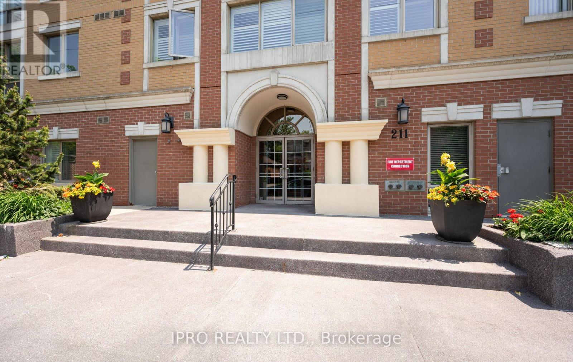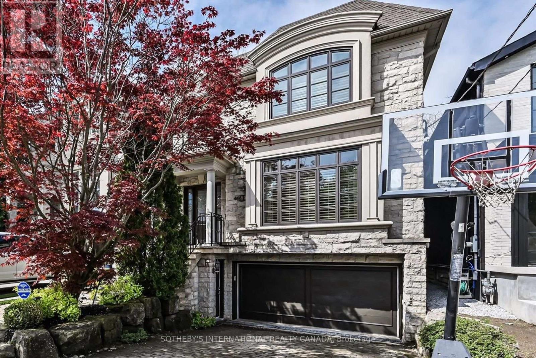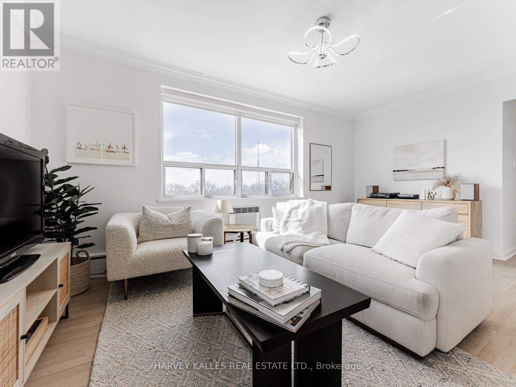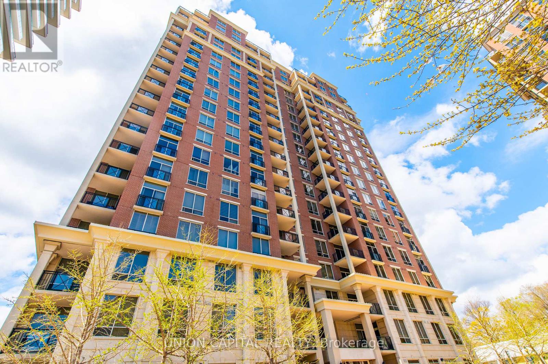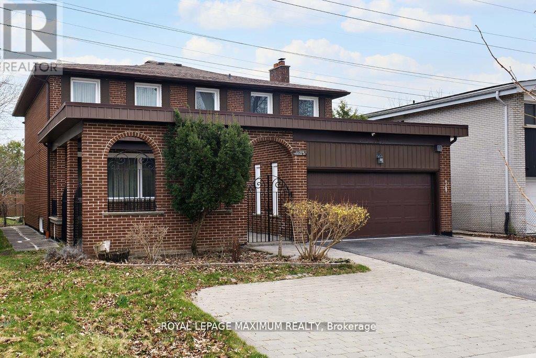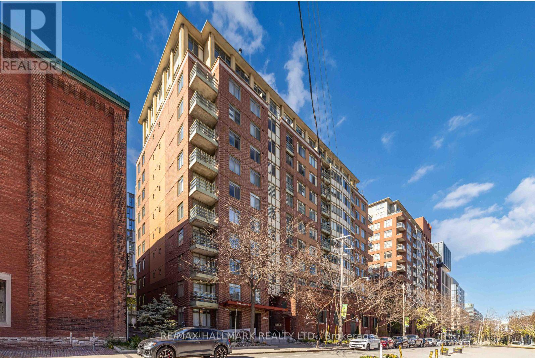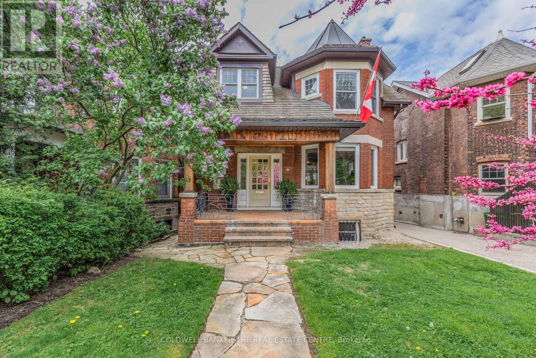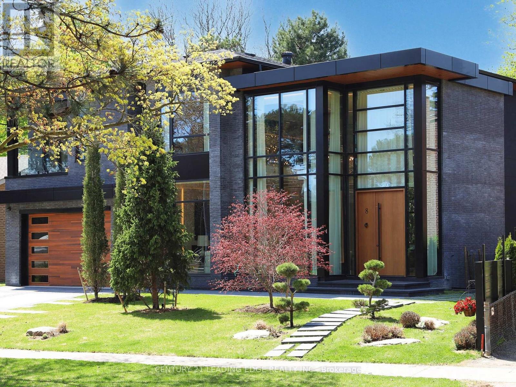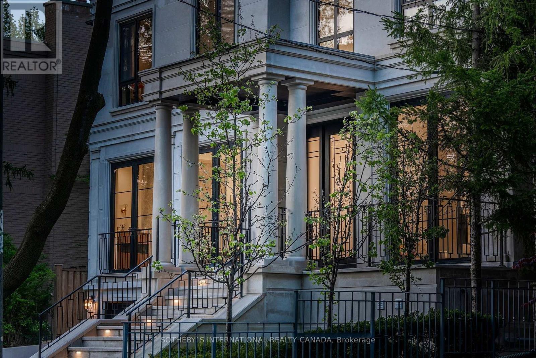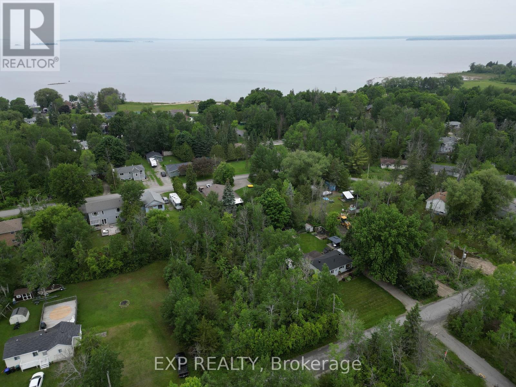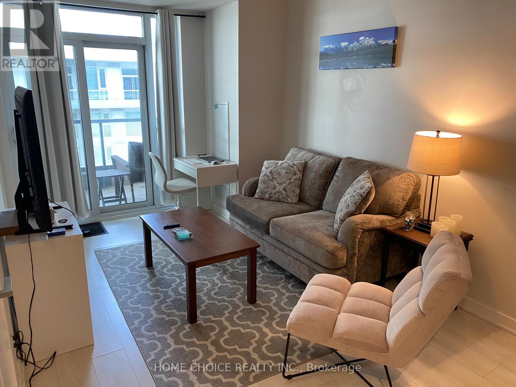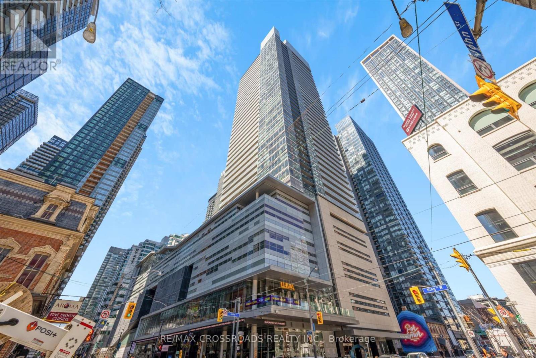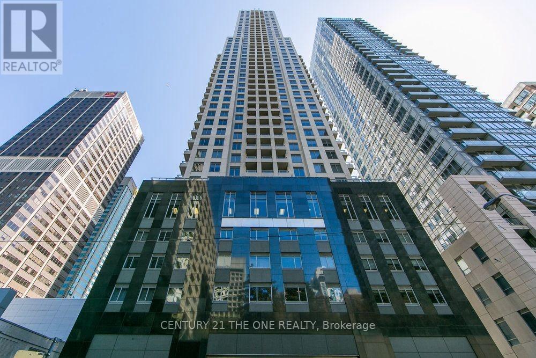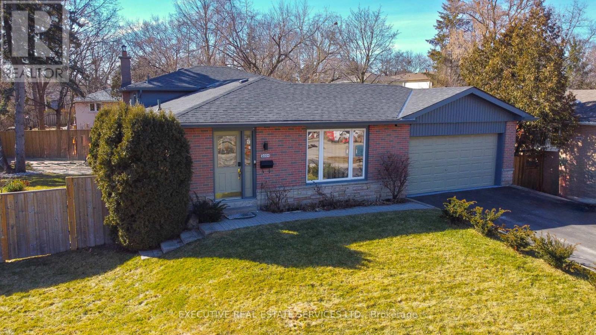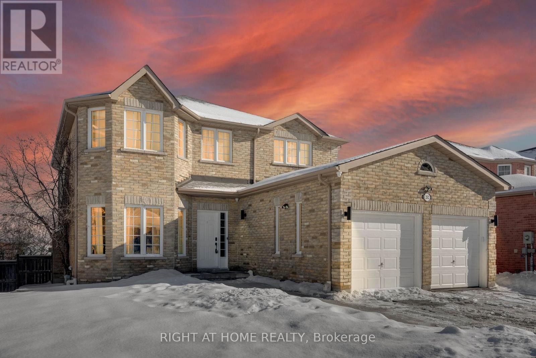303 - 75 Wynford Heights Crescent
Toronto, Ontario
Spectacular Wynford Place, Set On 4.5 acres of beautiful gardens. Impressive 1400+ Sq Ft Condo, with excellent outdoor space & ideal split bedroom floorplan. Just steps to East Don walking trails & New Crosstown LRT. Amazing amenities with indoor pool, whirlpool, sauna, squash & basketball court, golf driving range, billiard room, gym, party room, library, bicycle storage, work shop, visitor parking, 24 Hr Concierge, tennis & pickleball courts, patio & More. Resort like living. Flexible closing. NOTE: No Dogs Allowed. Maintenance Fee Includes Utilities & Bell Fibe Hi Speed Internet. Additional fee for Exclusive Use Locker @ $125/Year. Sold As-Is. (id:53661)
2 Butterfield Drive
Toronto, Ontario
Prime Family Home in a Highly Sought-After Neighbourhood. This spacious, nearly 3000 sq ft family home, ideally situated in a premium, high-demand neighborhood. Its central location offers ultimate convenience, being just minutes from Highways 401 and 404, making commutes a breeze. Step inside to an inviting foyer that opens to a beautiful oak staircase that leads to a spacious living room, featuring elegant hardwood flooring -no carpet here! The home boasts an open, gorgeous kitchen directly connected to the dining room, perfect for entertaining and family meals. This residence offers 5 generously sized bedrooms with luxury vinyl flooring, providing ample space for every family member. The grand family room, complete with a cozy fireplace, is perfect for gatherings and creating lasting memories. For added convenience, there's direct access to the garage through a dedicated mudroom. The finished walk-out basement is a fantastic bonus, greatly enhancing the value of the home. It features a spacious second family room, a convenient office nook equipped with a built-in cabinet, a full kitchen, a dining area, and a bathroom. This versatile space is ideal for use as a private suite for in-laws or extended family, providing both comfort and independence. (id:53661)
16 Elderwood Drive
Toronto, Ontario
Elegance on a Rare 60-Foot Lot in Forest Hill South Ideally positioned on a premium 60-foot frontage in one of Toronto's most prestigious neighbourhoods, this renovated residence blends timeless architecture with modern comfort. The main floor offers formal living and dining rooms with French doors and expansive windows that fill the home with natural light. An inviting family room with fireplace anchors the heart of the home, while the updated kitchen features newer appliances and ample space for everyday living and entertaining. With five generously sized bedrooms and five upgraded bathrooms, including a primary suite with a 6-piece ensuite, every detail speaks to thoughtful design and functionality. Highlights include hardwood floors and pot lights throughout, a finished basement with a separate entrance, and a self-contained second-floor Suite ideal for extended family, guests, or added income potential. Located within walking distance to Forest Hill Village, top-rated public and private schools, parks, restaurants, shops, and transit, this is a rare opportunity to own a beautifully upgraded home on one of Forest Hill South's most sought-after streets. (id:53661)
51 Stuart Avenue
Toronto, Ontario
Amazing opportunity on one of the best streets in family friendly Lansing Westgate. This timeless 4 bedroom, 5 bathroom custom built home is extremely well maintained and thoughtfully designed with obvious attention to detail, top of the line finishes and craftsmanship. Two storey entry with impressive oak staircase and light oak flooring on main and second level. Main floor separate formal living and dining rooms, open concept eat-in gourmet kitchen along with a spacious family room with gas fireplace. Walk out to deck and private garden from kitchen. Second level with oversized primary bedroom, vaulted ceiling, six piece ensuite and walk in closet. Third bedroom with three piece ensuite and two additional bedrooms and a six piece family bathroom. Double Linen closet and skylight on Second floor hallway. Versatile lower level with recreation room, kitchen, wood burning fireplace, three piece bathroom, two cantinas, walk-in safe and a walk out to back yard. Close to top rated schools, two TTC subway lines, main highways, Whole Foods, ravines and parks. Easy access to shops and restaurants along with Gwendolen Park, Earl Bales Park and Stuart Beltline. Concrete double driveway with deep two car garage. **EXTRAS** 200 AMP Electric Panel, two sump pumps, three fireplaces (1 Gas, 2 Wood burning). Solid custom Poplar doors on main floor, brass fittings throughout, two cantinas in lower level, walk-in safe. 2x12 in joists and 3/4 inch light oak floors on main and second level. California shutters. *Living Room currently used as Office. *Potential for In-law suite in lower level. *Over 9ft ceilings on main floor! *Some photos virtually staged. (id:53661)
1201 - 10 Capreol Court
Toronto, Ontario
One Bedroom + Den/Study Unit W/Balcony and Lake view, Sunny Western Exposure. Lovely & Modern Design, Great Open Layout. Newly upgraded Washer/Dryer and Dishwasher. Underground parking and spacious private storage included. This unit delivers outstanding value in both design and location. Enjoy an impressive list of amenities: 24/7 Concierge, Yoga Studio, Billiards, Gym, Lap Pool, Hot Tub, Sauna, Squash court, Pet Spa, Theatre Room, Children play area, Internet/Wi-Fi Lounge, Guest suites and Communal laundry facilities. Located in The Heart of Cityplace neighborhood! Live steps from Canoe Landing Park & Community Centre, with its off-leash dog park, splash pad, sports fields, and playground, 24 hours Sobey Grocery Store and Spadina Streetcar. Steps to the Lake, Waterfront trails, Toronto Music Garden, TTC, CN Tower, Rogers Centre, Scenic Parks, Banks, Shopping and Restaurants. Just minutes to Billy Bishop Airport, King West, the Harbour front, Fashion District, Toronto's Entertainment District and Union Station. Plus, easy access to highways for commuters. Additionally, this location has a 97 Transit Score, 95 Bike Score & 87 Walk Score. A vibrant lifestyle, unbeatable location (id:53661)
212 - 211 Randolph Road N
Toronto, Ontario
Location, Location, Location! This boutique condo building (four-story) is nestled in South Leaside. It is within walking distance of retail shopping (Starbucks, Farm Boy, Longos, Winners, PetSmart, restaurants/bars). TTC on Laird and the Future Eglinton Crosstown line. It offers two bedrooms, two bathrooms, and a white shaker-style kitchen with quartz countertops and stainless steel appliances, which were new in 2019. The four-piece ensuite was upgraded in 2019! The furnace, air conditioning, and instant hot water tank were new in 2023! Exclusive use of the Parking and Locker! EV chargers available. Building offers gym, underground visitor parking, underground bike storage and outdoor space! (id:53661)
446 Elm Road
Toronto, Ontario
Situated in the heart of the prestigious Cricket Club neighborhood, this sun-filled 4+1 bedroom home blends timeless elegance with modern comfort. Built by renowned builder Mark Rosenberg for his own family, 446 Elm Rd rests on a serene west-facing 35' x 123' property with lush, landscaped gardens providing an ideal private urban retreat. Inside, soaring ceilings, oversized windows and skylights flood the spacious principal rooms with natural light. Custom millwork, including a dramatic library with a rolling ladder in the Living Room. Four gas fireplaces, solid wood doors and detailed pocket doors, a spacious Dining Room and separate Family Room with gas fireplace highlight just some of this home's detailed character. The large Kitchen features maple cabinetry, stainless steel appliances, and double French doors opening to the deck, outdoor seating area and the mature, sundrenched garden. Upstairs, the airy layout continues with a luxurious Primary Suite boasting west facing garden views from the Bay Window, a spa-like five piece Ensuite and two walk-in closets, one with a window and rough in for plumbing for the 2nd Bedroom. Three incredibly spacious Bedrooms and a five-piece Bath complete this floor. The bright, finished Lower Level includes a Guest Room, seperate entrance to walkout to the garden, three-piece Bath, large Laundry Room, plenty of storage and a Mudroom with direct access to the two-car garage and four-car driveway. Ideally located just steps to top schools, parks, Avenue Road Community Centre, the Cricket Club, public transportation, local shops/dining to experience and easy access to Highway 401,this exceptional residence offers the best of Family living in one of Toronto's most coveted Communities. (id:53661)
701 - 78 Warren Road
Toronto, Ontario
Stunningly priceless views and location!! Welcome to the top floor, where you will step into bountiful amounts of natural light in this upgraded open-concept condo in the sought-after Casa Loma neighbourhood. Offering OVER 600 sq ft of living space, this unit features a stunning east-exposure balcony with breathtaking city views to the south. This functional living space appeals to people of all ages, including down-sizers, those looking for a pied-à-terre, or parents looking for a safe and conveniently located condo for their kids heading to university or starting their career. This unit has ample space for hosting dinners with friends, remote work and morning coffee on the balcony. Enjoy modern updates throughout, including upgraded oak laminate flooring, bathroom lighting, windows and more. The unit also boasts a large kitchen peninsula, beautiful pot lights, ample closet space for storage, and a generously sized primary bedroom. Bonus: Owned parking and locker for ultimate convenience! Located in a highly walkable area, you're steps to beautiful parks, Winston Churchill Tennis Club, transit (TTC), and fantastic local amenities. A perfect blend of style, comfort, and an unbeatable location! Surround yourself with multi-million dollar homes and move right in! Maintenance fees include property taxes and no board approval is needed (NOT a co-op). Also convenient - superintendent lives in building. (id:53661)
806 - 1101 Leslie Street
Toronto, Ontario
This spacious, quiet, private corner suite is filled with light, and is graced with million-dollar unobstructed views of Sunnybrook Park, Toronto's skyline and glorious sunsets without a single neighbour to peer into your windows. The highly sought-after split-bedroom layout features soaring 9-foot ceilings, two full baths and loads of custom built-ins for personal and home office organization. As a resident of this coveted Carrington Condo, you will enjoy 24-hour concierge service and hotel-style amenities including an indoor pool and sauna. This unbeatable location gets you into or out of the city easily with its convenient access to TTC, future LRT, DVP and 401. The upcoming Ontario Line will run just south, with a new elevated station, providing easy access to downtown and beyond. The scenic and well-maintained Toronto Park and Trail System for walking and cycling are right across the street and will take you easily to the lake. With *TWO* side-by-side parking spaces and a large locker, you will have all you need for many years of happy, comfortable, convenient and safe condo living. (id:53661)
11 Fairchild Avenue
Toronto, Ontario
Original owner of over 50 years, well cared for and loved home! 2700 sqft home, very spacious with large rooms, and a 3rd bedroom so large there is room to add 2nd Ensuite! Kitchen was updated years ago, with Built-in Appliances, Pantry, roll-out countertop, Garbage Bin Roll Out, Pot Drawers, and Granite Countertops. Resin Composite Decking Overlooking Private Greenbelt. Interlock front courtyard, 6 6-car parking in Driveway, one spot already rented to a subway user. This home offers excellent transit options, including 5 min walk to finch subway, and quick access to major highways. Its surrounded by a variety of schools in the area as well as beautiful parks, green spaces, shopping centers, restaurants and other amenities are all just minutes away, Whether your looking to move right in, renovate to your taste, or upgrade over time, this home offers a solid foundation with the space and layout to make it your own. This is a rare opportunity to own a spacious and versatile property in one of GTA's most sought-after neighbourhoods. Move in and enjoy everything this vibrant, family-friendly community has to offer. New Roof 2018, New Windows 2010, Gazebo with Curtains, Shed, 4K full colour day and night with audio-6 Cameras and Ring, Side Door, WIFI Thermostat, Cedar Closet Upstairs Hallway, Hardwood Underneath Broadloom. All Light Fixtures and Fans, All Window Coverings, All Bedroom Organizers, Humidifier, Air Cleaner, Furnace, and Air Conditioning 2013, Water Back-up Valve in Cantina, Water drainage from Flat Roof, Gutter Guards, Above Grade Basement Windows, 25 Cubic Foot Fridge, Double Oven, New Cook Top (Aug/24), Dishwasher, Large Cantina, 2nd Fridge and Freezer Chest in Basement. (id:53661)
804 - 70 Mill Street
Toronto, Ontario
Welcome to your new home in the heart of Toronto's iconic Distillery District! A rare opportunity to own a spacious and functional 1 bedroom, 1 bath condo, with ensuite laundry, in one of the city's most vibrant and historic neighbourhoods. Unlike many of todays compact layouts, this condo offers a functional floor plan that gives you room to truly live. You wont find yourself opening the fridge right beside your couch here, this unit provides clear separation between kitchen, living, and dining areas, creating a sense of flow and comfort rarely found in newer builds. The generous living area is perfect for relaxing or entertaining, with space for a proper sofa and media setup, as well as room for a dinning room table if you like. The bedroom is a true retreat with a walk in closet, comfortably fitting a queen bed and more. Building amenities include a shared common room, rooftop access, on site property manager, and maintenance fees cover all utilities (wifi is additional). Enjoy peace and privacy within your unit while stepping outside into the energy of the Distillery District, surrounded by charming cobblestone streets, artisan shops, cafes, restaurants, galleries, and cultural events year-round. Plus, you're steps to transit, the waterfront, and easy access to the downtown core. Whether you're a first-time buyer, looking to down size, or looking for a smart investment, this condo offers the perfect blend of function, space, and location. Live with space, ease, and character right in the heart of the Distillery. (id:53661)
148 Rusholme Road
Toronto, Ontario
Welcome to 148 Rusholme Road giving you a rare opportunity to own an absolutely stunning, two- storey detached home just steps away from College Street in Dufferin Grove! This meticulously well taken care of home, was built in 1912 and completely renovated in increments, extensively by the caring owner. While maintaining the original charm and detail including some leaded windows and two wood burning fireplaces, this home exudes the high quality materials and professional craftsmanship used to make it the masterpiece that it is. All upgrades including the extension were completed professionally with permits and there is a survey available. Renovations have thoughtfully been completed during the current owner's possession by skilled tradespeople. This loving Triplex home sits on a 33.0 x 147.0 foot lot and has a separate entrance that leads to an upstairs and downstairs apartment! Most recently, the home was Tenanted on the top floor and basement each with its own kitchen! Mechanicals are all upgraded with newer wiring, plumbing and an owned 80 gallon water tank with combination boiler/tankless heater for the radiant heat system. New drains were installed when the basement floor was dugout. Newer heated ground floor, windows, doors and trim are of high quality materials and a pleasure for the observer with a keen eye. The driveway is a mutual/shared drive which leads to a newer built separate detached garage with electrical and heated floor! There is parking for one in the garage just adjacent to an exquisitely, professionally maintained privately fenced, backyard garden. The front yard boasts an exquisite curb appeal as one gazes at the beautifully landscaped trees and garden. This home is finished nicely with cedar plank roof and a tranquil ambience generated by a mature hedge, and flagstone path leading to a charming front porch. This home truly encapsulates elegance in one of Toronto's most coveted neighbourhoods and streets. (id:53661)
8 Balding Court
Toronto, Ontario
Crafted by a renowned designer & architect, this one-of-a-kind Modern style dream home with one of a kind welcoming glass Curtain wall Foyer. This residence is located in prestigious St. Andrews is a stunning showcase of design and sophistication. With over 6,000 sq. ft. of luxurious living space, every detail has been thoughtfully considered. A grand 19-ft high cathedral ceiling foyer welcomes you into an open-concept layout flooded with natural light, thanks to floor-to-ceiling aluminum-framed windows. The main level boasts soaring 11 ft ceilings, seamlessly connecting a formal dining area to an elegant family room with a gas fireplace & dressed with seamless design of LED strips throughought the walls & ceiling. The gourmet kitchen is a true showstopper, featuring a massive center island (8'X6') premium Miele appliances & a hidden prep-kitchen tucked behind a sleek pocket door ideal for entertaining.Ascend the architectural glass-railed with impressive Mono Stringer with open riser staircase to a spacious upper-level 9.5-ft ceilings, great room, office & wet bar. The luxurious primary suite offers floor-to-ceiling sliding glass doors to a private balcony, a custom walk-in closet, center Island, & a spa-inspired ensuite with gold accents 5-peice bathroom. Three additional bedrooms, each with ensuite bathroom, The fully finished basement is an entertainers dream, featuring radiant heated floors, 9.5 ft ceiling high, a games room, home theater, wet bar, powder room, sauna, steam room with standup shower. A fifth bedroom with full bath. Living room Floor-to-ceiling sliding doors walk-up to a beautifully landscaped backyard. Additional highlights include a radiant-heated driveway & walkways, an irrigation system, smart home features throughout. Ideally located just minutes from Highway 401, the DVP, top-tier schools, & upscale shopping. This architectural gem is a rare opportunity to own a custom-built luxury estate where form meets function in every square inch. (id:53661)
101 Dunloe Road
Toronto, Ontario
Forest Hill private residence tailored for sophisticated homeowners who indulge visionary luxury living. This new custom home built in 2022. A generous list of inclusions is enhanced in 2023. Comprehensive home automation and surveillance with wifi and mobile control. Lorne Rose architecture reimagines opulence. Indiana Limestone Facades. Grand front landing exudes sumptuous grandeur. Appx 11 to12 ft high ceilings & 25 ft open to above, enlarged rectangular rooms for effortless deco. California style windows & doors, 4-elevation openings, extended skylight, mahogany & triple-layered glass entrances magnify layout excellence. Seamless indoor-outdoor transitions with unlimited natural lights & fresh air. Premium engineering ensures everyday comfort. Five bedroom-ensuite all with flr-heated bath & personalized wardrobe. Two upscale culinary kitchens inc Lacanche Stove & Miele Packages. Rosehill 700-b Wine Cellar.2-beverage bars. Media w projector. Upper & Lower 2-laundry.Power Generator. 3-Floor elevator. Double AC, Furnaces, Steam-humidifiers & Air-cleaners. Central Vac. Napoleon Fireplaces w Marble Surrounds. Polk Audio b/i speakers. Prolight LEDs. Custom metal frames. Italian Phylrich hardware. Dolomite marble & Carrera floor. Premier white-oak hardwoods. Enormous lavish cabinetry sys resonate organized minds. Exterior snow-melting & irrigation throughout. Heated Pool w Smart Fountain. Outdoor Kitchen. Ext Camera, Sound & Lighting Sys. Wraparound stone landscaping for easy maintenance. Heated walkout from Exercise. Separated staff/nanny Quarter. Office with stone terrace & guest access. Storage facility excavation. Polished garage E-Car charger & Bike EV & steel paneling. East of Spadina. Walking to UCC, BSS, FHJS and the Village. Proximity to downtown, waterfront, social club, art gallery, fine dining & shopping. Luxury with Ease. This residence have-it-all. Valued for an epitome of high-end refinements and wealth of amenities. (id:53661)
256 Dignard Avenue
Tay, Ontario
Welcome to 256 Dignard Avenue. Conveniently located in the up and coming community of Port McNicoll and just minutes from the Waters of Georgian Bay. This 60ft x 145ft Vacant Lot is pristine, untouched and awaiting potential future development. Just a short walk to Paradise Point and Grandview Beach, this location has it all. (id:53661)
329 Perry Road
Orangeville, Ontario
A Linked Property. Stunning Detached 2-Storey Home Ideal for Family Living! The Main Floor Boasts a Modern Kitchen with Gas Stove & Dining Area, Leading to a Private, Fully Fenced Backyard with a Patio. The Elegant Living Room Offers Plenty of Room for Relaxation, Along with a Convenient Powder Room. Upstairs, You'll Find 3 Good-Sized Bedrooms, Including a Spacious Primary Suite with Walk-In Closets & a Semi En-Suite Bathroom Showcasing Custom Tile Work & Upgraded Vessel Sink. Enjoy Added Peace of Mind with All New Windows & Doors (2022) ** This is a linked property.** (id:53661)
560 Glen Park Avenue
Toronto, Ontario
Nestled In The Serene, Tree-Lined Embrace Of Yorkdale-Glen Park, 560 Glen Park Ave Is A Meticulously Reimagined Residence, Remodeled With Timeless Elegance And Modern Sophistication. Masterfully Renovated With An Unwavering Commitment To Quality, This Home Seamlessly Blends Exquisite Craftsmanship With Family-Oriented Functionality. Every Element Has Been Thoughtfully Upgraded To The Highest Standards. Soaring Ceilings And An Expansive Gourmet Kitchen, Designed For Effortless Entertaining And Creativity, Anchor The Homes Inviting Layout. A Lutron Smart Home System Creates An Ambiance Of Refined Luxury, While Radiant Heated Floors Ensure Year-Round Comfort. The Impeccably Manicured, Fully Fenced Lot Features A Beautifully Landscaped Patio, Ideal For Elegant Outdoor Gatherings. An Oversized Garage, Doubling As A Versatile Workshop, And Parking For Up To Six Vehicles Complete This Exceptional Offering. Discover A Sanctuary Of Style And Practicality In One Of Toronto's Most Coveted Neighborhoods, Crafted For Those Who Seek Unparalleled Quality And Sophistication. (id:53661)
1902 - 50 Elm Drive E
Mississauga, Ontario
Bright And Spacious inclusive of all utilities except Internet 3 Bed 2 Bath Corner Unit Condo with up to 2 parkings negotiable, a rare find In The Heart Of Mississauga W/ Gorgeous Views Of The City!*** A Great Big Lay Out & Generous Sized Bedrooms Is What You Will Find..*** Enclosed Solarium to enjoy and ***large Laundry room can be used as study room or storage.*** Tastefully Remodelled Through Out, Laminate and tiled flooring. ***Remodelled Eat In Kitchen W/ Cherry Wood Cabinetry, Stainless Steel Appliances, Glass Backsplash & Granite Tops! ***The Ensuite Bathroom was remodelled W/ Glass Shower & Granite Vanity. Main bath was renovated. Elegant Building with Tennis Court! **New Comers, Sharing professionals and students considered. Lessor is Real estate agent. (id:53661)
603 - 30 Ordnance Street
Toronto, Ontario
REMARKS FOR CLIENTSFURNISHED or UNFURNISHED your choice. Discover Urban Living At Its Finest In This Sleek And Modern CondoApartment, Nestled In Toronto's Coveted Fort York Area. With Floor-To-CeilingWindows Illuminating The Space, Upgraded Laminate Flooring, And High SmoothCeilings, This Residence Exudes ContemporaryElegance. The Kitchen Boasts ACaesarstone Countertop, W/Backsplash And Stainless Steel Appliances, Perfect ForCulinary Enthusiasts. StepOnto The Private Balcony, Accessible From Two Points,And Indulge In W & SW Views Of The Vibrant King West District. Enjoy TheConvenienceOf Easy Transport To Downtown. Short Walk To Ontario Place, TheExhibition Place, And Our Bmo Soccer Field. Watch The Stunning Sunrises Pets are welcomed.AlongThe Shores Of Lake Ontario. Endless Opportunities For Leisure And Exploration. Welcome To Your Dream Rental.Fantastic Amenities,Including A Spa Floor, 5 barbecues, movie, theater, Three Pools, Billiard Room, 24-Hour Concierge, Rooftop Patio W/ Cabanas ,Gym, Party Room and more!Locker available at a cost . Parking also available at the cost of $300 per month. You will love this place !!!! (id:53661)
4103 - 80 John Street
Toronto, Ontario
Sun-Filled Suite At Prestigious Festival Tower In The Heart Of Financial/Entertainment District, Atop Tiff Bell Lightbox! Rarely Offered 1 Bedroom Unit At Higher Floor With Spectacular Panoramic City/Lake Views! Only 7 Units At This Floor! 9'Ceiling! Featuring A Great Open-Concept Layout, Perfect For Working Or Relaxing. Luxury Finished! Designer Kitchen With Stone Countertop And S/S Miele Appliance, Central Island. Engineered Hardwood. Sliding Door For Bedroom. 100 Transit score, 99 Walk score. Convenient Access to the PATH. Prime location for TIFF, Steps To Restaurants, Shops, Theatres. TTC Access Right At Doorstep. 5 Star Hotel Inspired Amenities Include: Indoor Pool, Whirlpool, Waterfall, Saunas, Rooftop Terrace, Fitness Centre, Meditation And Yoga Centre, Spa Treatment Rooms, Sports Lounge, 55-Seat Cinema, 24 Hr Concierge! (id:53661)
3311 - 3 Gloucester Street
Toronto, Ontario
WELCOME TO GLOUCESTER ON YONGE CONDO IN THE HEART OF DOWNTOWN TORONTO! THIS LUXURIOUS ONE-BEDROOM + DEN UNIT FEATURES A SPACIOUS BALCONY AND AMPLE SUNLIGHT WITH FRESH PAINTING. YOU'LL EXPERIENCE THE DYNAMIC ENERGY OF THE YORKVILLE AREA, CONVENIENTLY CLOSE TO UofT AND METROPOLITAN UNIVERSITY. EXPLORE A VARIETY OF DINING OPTIONS, ENJOY SHOPPING, AND DISCOVER RELAXATION IN NEARBY PARKS (id:53661)
1708 - 35 Balmuto Street
Toronto, Ontario
Luxury 2+1 Bed , 2 Full Bath. In The Heart Of Yorkville ! Hardwood Floors Throughout, Modern Kitchen With Stainless Appliances. Parking included. Steps To Subway, Fabulous Shopping & Restaurants, U Of T , Etc Amenities Include Fitness centre, Media room, Party room, 24 hr security. Available 1st Aug. (id:53661)
2009 Delaney Drive
Mississauga, Ontario
Welcome to this beautifully upgraded home on an oversized corner lot in the prestigious Clarkson community of South Mississauga. Nestled on a quiet, tree-lined, family-friendly street, this bright and spacious 3-level backsplit is flooded with natural light from its abundant windows and offers a lifestyle of comfort, elegance, and convenience.Enjoy the rare opportunity to live within walking distance to top-ranked Lorne Park Schools, Clarkson GO Station, and minutes to QEW, Lake Ontario, and just 25 minutes to downtown Toronto.This entertainers dream features a resort-style backyard oasis complete with a heated concrete pool with sleek glass safety railings, a separate Tiki Bar, a dedicated childrens sand play area, and a fully fenced private yardperfect for family fun and summer gatherings.Step inside to find a modern, upgraded kitchen with stainless steel appliances, crown moulding throughout, gleaming hardwood floors on the main level, and plush new carpeting in bedrooms. Pot lights light up the main living areas, while custom closets and garage shelving provide smart storage solutions.The renovated bathrooms feature heated floors for year-round comfort. One Bedroom combined with Master , ideal for Home Office, Extra bed or as your Infants room, flexible usage. Additional features include a Level 2 EV charging station, Wi-Fi-controlled sprinkler system, freshly painted exterior, and new sod-combining beauty, sustainability, and ease of maintenance.Truly a perfect blend of luxury, location, and lifestyle. Move in and enjoy everything this stunning home and community have to offer. (id:53661)
262 Livingstone Street E
Barrie, Ontario
Less Than 5 Mins To Hwy 400 & Georgian Mall, This Impressive Open Concept Beauty Is Situated Across A Park In A Mature Sought After Neighborhood. It Is Fully Renovated From Top To Bottom By Industry Professionals And Showcases Over 3,600 Sq Ft Of Living Space. With 4 (+2) Beds, 4(+1) Baths This Home Provides Ample Room For A Growing Family Or Can Function As A Rental Property. Basement Apartment Boasts 3 Bedrooms, A Large Living Area Combined With A Kitchen And Conveniently Has A Separate Side Entrance. Upgrades Include, Sleek New Hardwood Floors Throughout Main Level+2nd Floor, New Custom Kitchen Cabinets Both On Main Level And In Basement, New Bathrooms With Glass Shower Enclosures, Potlights Throughout, S/S Appliances (2 Sets Included With Purchase). The Large Backyard Has A New Bilevel Deck, Perfect For Entertaining And Can Easily Be Converted To Two Separate Spaces If Home Is Purchased For Its Rental Potential. Both Main Level And Lower Level Residence Can Enjoy The Backyard Privately (id:53661)


