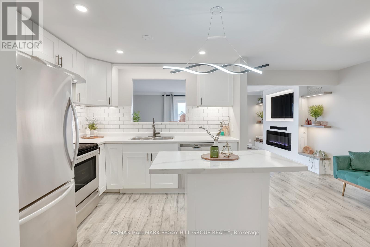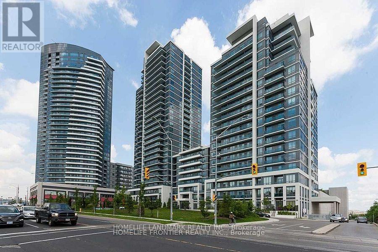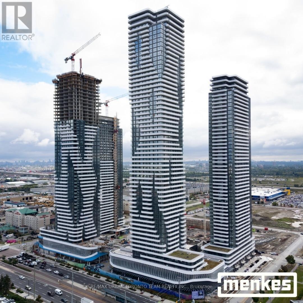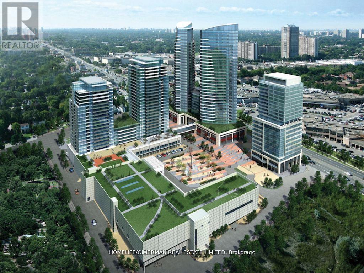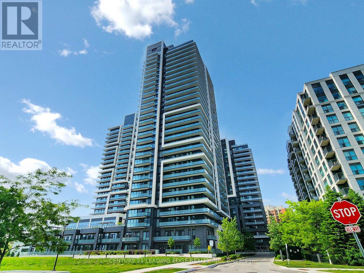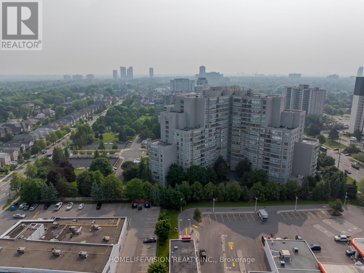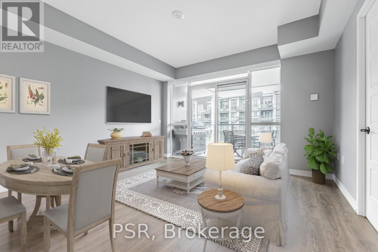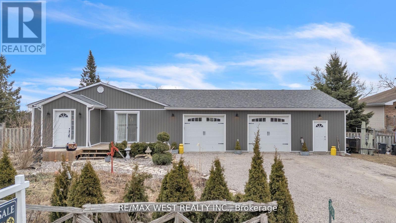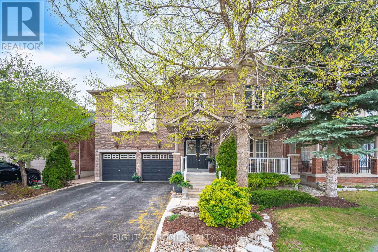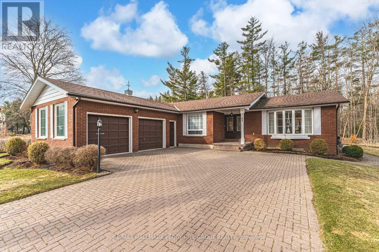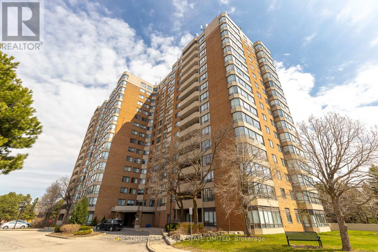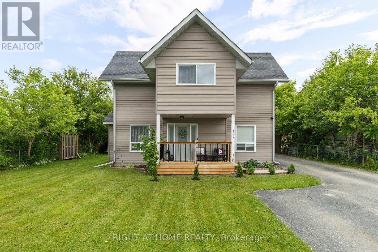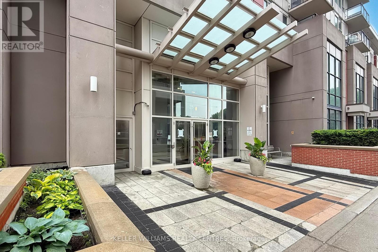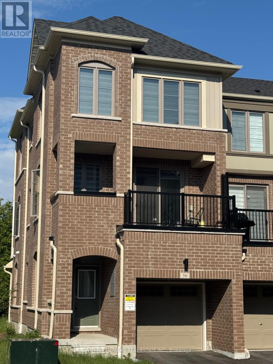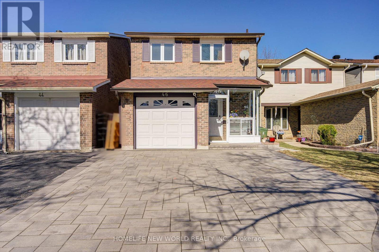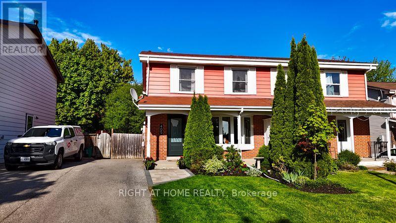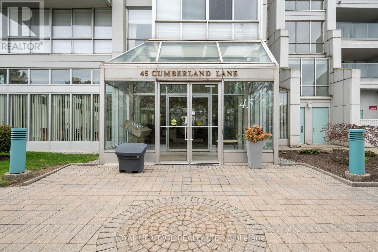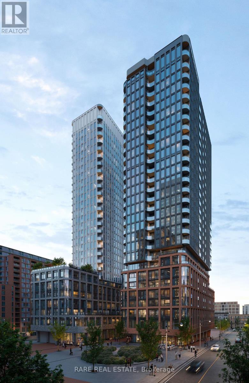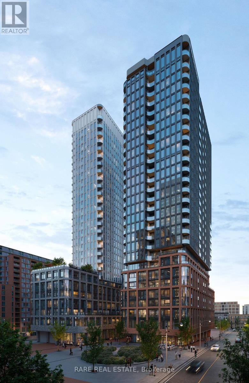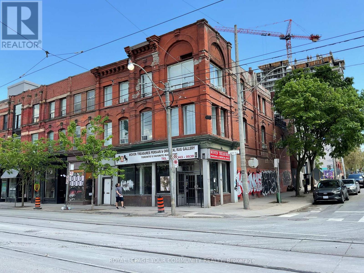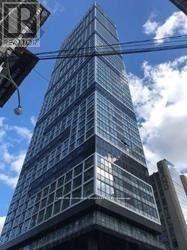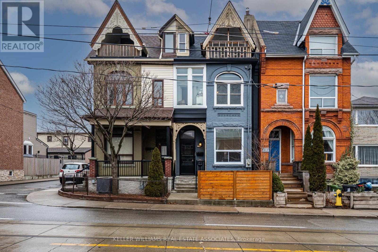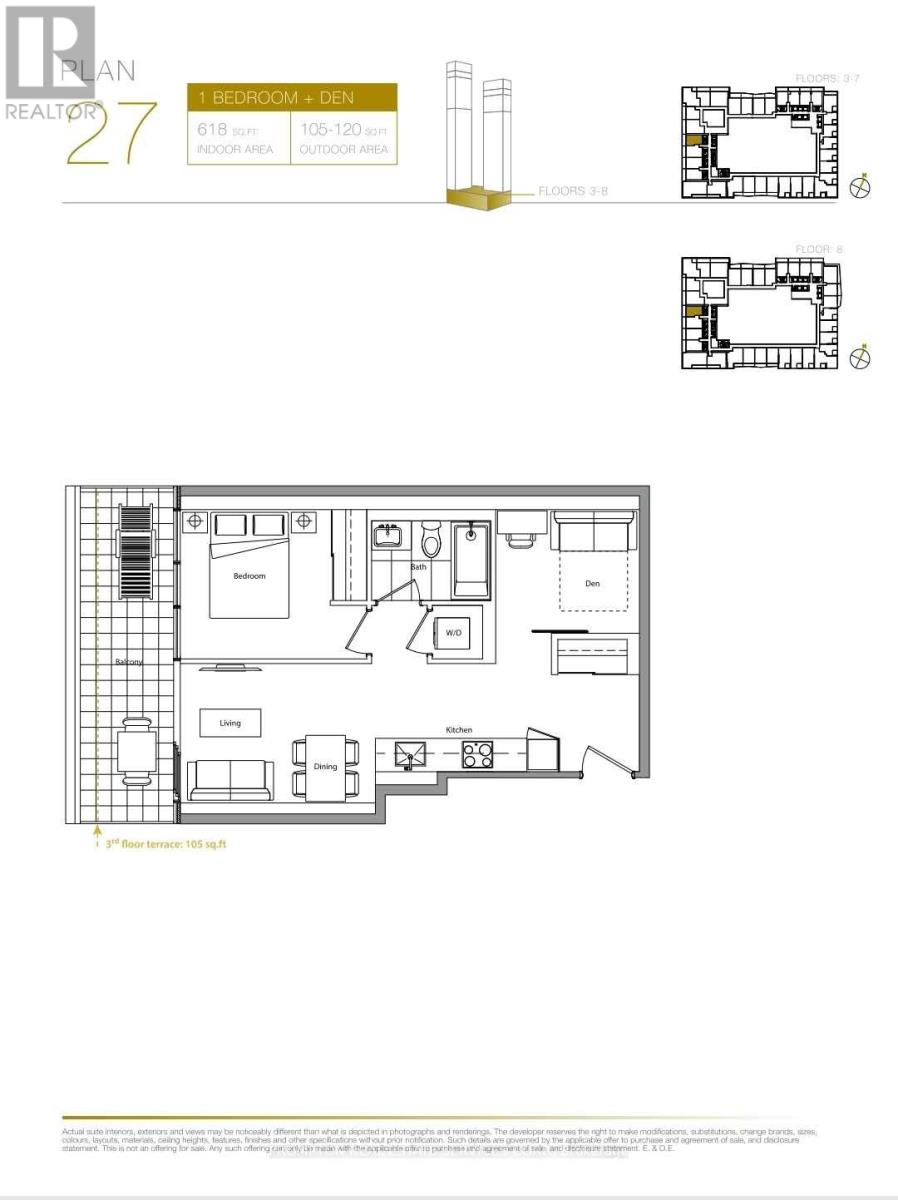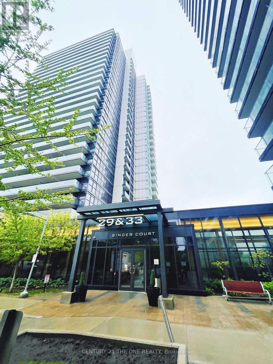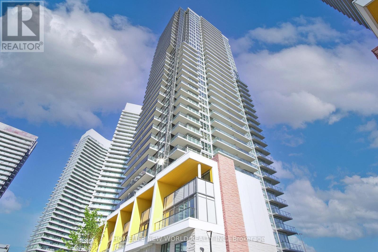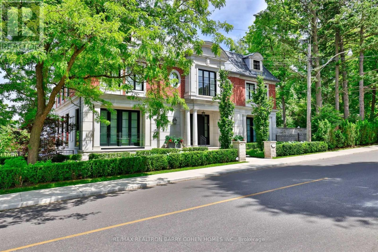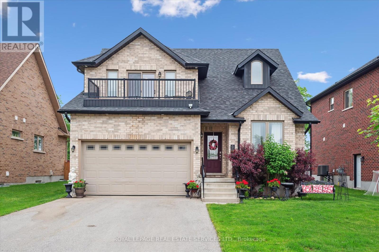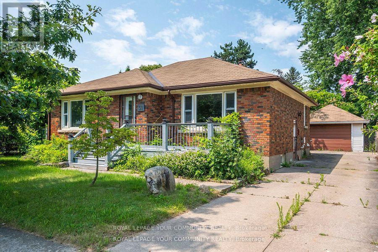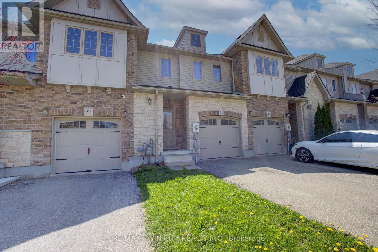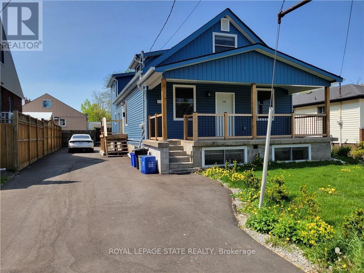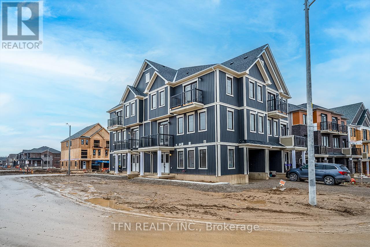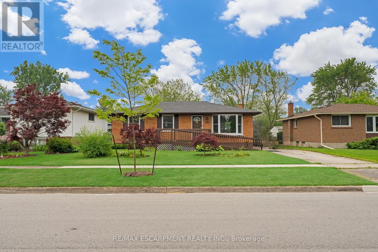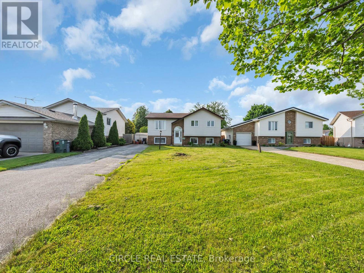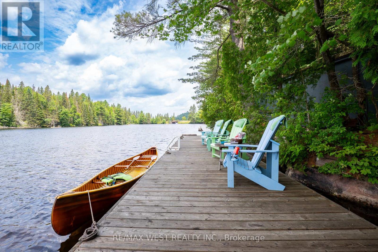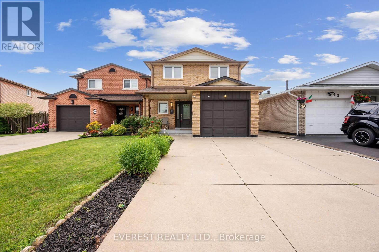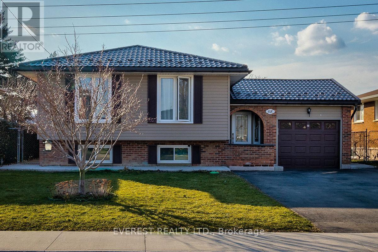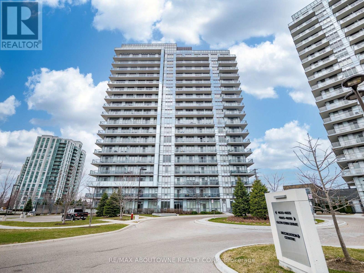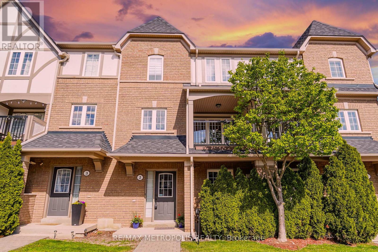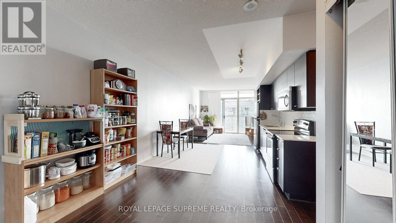10 - 18 Alliance Boulevard
Barrie, Ontario
Sub-Lease opportunity - Current lease set to expire March 31st, 2028. Unit is facing Hwy 400 for maximum signage exposure. Approx. 1,648 SF, with 400 SF of office space at front of unit, dock level door, 18' clear. Newly finished, with 2 washrooms and also available to rent with unit 8 & 9 (same tenant / sub-lease opportunity) for a total of 5,856 SF of warehouse space. Available August 1st, 2025 - potential to sign new lease with Landlord, subject to approved credit. Door between units can be closed prior to taking possession or left as is if necessary. (id:53661)
75 High Street
Collingwood, Ontario
WALK DOWNTOWN, BIKE TO THE BEACH, DRIVE TO THE SLOPES - COLLINGWOOD LIVING AT ITS BEST! Experience a vibrant Collingwood lifestyle in this fully renovated freehold townhome, backing onto Mountain View Elementary School in a quiet, family-friendly neighbourhood. Enjoy the convenience of being on the bus route, or walk downtown in just 10 minutes to enjoy grocery stores, shopping, restaurants and entertainment, or take advantage of nearby community favourites like the Centennial Aquatic Centre community pool, the community garden, and Heritage Park featuring a dog park, skate park, and expansive green space. Only 7 minutes to Sunset Point Playground, Sunset Beach and the historic Millennium Overlook Park, and just 10 minutes to Blue Mountain Ski Resort with scenic mountain views visible right from your home. Outdoor enthusiasts will love the proximity to the Collingwood Arboretum, Bruce Trail access, golf courses and a stunning waterfront observation deck perfect for taking in the Georgian Bay sunsets. The home itself features charming curb appeal with a classic brick-front exterior, garage door with transom-style windows, and matching shutters. Inside, the bright open-concept main floor offers a welcoming living, dining and kitchen space that walks out to a fenced yard backing onto a wide open green field. Enjoy the added comfort of an electric fireplace, stylish modern finishes throughout, and the peace of mind of an owned hot water heater. This is your opportunity to enjoy year-round recreation, modern comfort, and unbeatable conveniencemake this exceptional Collingwood #HomeToStay yours today! (id:53661)
56 Park Ridge Drive
Vaughan, Ontario
Stunning Custom-Built Bungalow in Kleinburg! Just under 3000 sq ft of meticulously designed living space, ideally situated fronting a tranquil park and pond. The main level showcases cathedral dome ceilings, hardwood floors, and a gas fireplace in the family room. The maple kitchen with a center island opens to a backyard oasis featuring an interlocked patio, gazebo, and a year-round heated cabana, all surrounding a large in-ground fiberglass pool. The fully landscaped garden and privacy trees create a serene, private retreat. The lower level offers a separate entrance, industrial-grade kitchen, laminate flooring, a fireplace in the rec room, a dedicated office, and a spacious bedroom perfect for multi-generational living or rental income. Includes pool service and landscaping. Some furnishings are negotiable perfect blend of luxury and comfort in one of Vaughan's most prestigious communities. (id:53661)
902 - 7167 Yonge Street
Markham, Ontario
2 Bedrooms Corner Unit*Grand 5 Towers World On Yonge Condo*Quiet And Grand Lobby*Bright, Spacious & Split 2Bedrooms W/ Windows And Big Closets*Appx 870 Sq Ft + 80 Sq Ft Balcony*9 Ft Ceiling*Spacious Open Balcony/Terrace*Open Unobstructed North And East View*Laminate Wood Flr Thru-Out *Elegant Kitchen Cabinet*Granite Counter Top*Stainless Steel Kitchen Appliances*Marble-Counter Bathroom*Steps To Ttc,Shops,Cafe,Grocery,Banks,Restaurants*Lots Of Visitor Parking* (id:53661)
4608 - 225 Commerce Street
Vaughan, Ontario
Festival - Tower A - Brand New Building (going through final construction stages) 1 Bedroom plus Den 2 bathrooms, Open concept kitchen living room 623 sq.ft., ensuite laundry, stainless steel kitchen appliances included. Engineered hardwood floors, stone counter tops. Parking available at an additional cost on a separate agreement ($250 per month) (id:53661)
145 - 7181 Yonge Street
Markham, Ontario
World On Yonge At Yonge & Steeles Prime Ground Floor Unit In A Multi-Use Complex Featuring Retail Stores, A Supermarket, And A Vibrant Food Court. This Unit Is Directly Connected To Four High-Rise Residential Towers, An Office Building, And A Hotel, Ensuring Consistent Foot Traffic. Benefit From Ample Surface And Underground Parking, As Well As Easy Access To Public Transit, Major Highways, And The Future Subway Extension. Located Within The Bustling Indoor Shopping Mall, This Space Is Perfect For Small Businesses Such As Jewelry Boutiques, Currency Exchange Centers, Or Spas. A Fantastic Opportunity To Establish Your Business In A Dynamic Mixed-Use Retail And Residential Environment. Glass Door Installation By The New Owner. **EXTRAS** Ideal For Jewelry Boutiques, Currency Exchange Centers, Spas, And More! Experience High Foot Traffic, Abundant Surface Parking, And Underground Parking Facilities. Glass Door Installed By New Owner. (id:53661)
202 - 105 Oneida Crescent
Richmond Hill, Ontario
Luxurious ERA 2 condos built by Pemberton Group Master-Planned Community At Yonge Street And Highway 7 In The Heart Of Richmond Hill. Bright and Spacious One Bedroom + Den With 1.5 Bathrooms. 640 Sqf Perfectly Designed Layout With No Wasted Space. Generous Size Br With 4 Pc Bathroom And Large Closet. Den( Separate and large enough) Ideal For The Home Office Or Can Be Used As A Second Bedroom. Modern Kitchen With The Lots Of Storage, Stainless Steel Kitchen Appliances, Quartz Counter Top, Back Splash, Laminate Flooring Throughout. Full Size Washer And Dryer, 9 Feet Smooth Ceiling. Walking Distance to Richmond Hill City Centre, Viva, YRT Transit, GO Train & Buses And Future Subway Station. Yonge Street Park Community Centre School, Shopping, Entertainment. (id:53661)
413 - 7 Townsgate Drive
Vaughan, Ontario
A Thornhill Beauty. Stunning South West Facing Corner unit boasts an impressive 1,546 Sqft of renovated space featuring 2 Bedrooms with a roomy Den currently used as home office & Breakfast area,2 newly renovated Bathrooms with spacious primary rooms, newly laminated throughout the unit. Functional floor plan ,lots of natural light, oversized living Rm & Dining Rm with large windows and pot lights. Bathrooms offer a spa like experience with modern updated vanities. Lots of closets & storage , custom walk in closet and Ample Ensuite Laundry room. Unwind in the serene indoor garden, or take advantage of the fantastic amenities, including an indoor pool& Jacuzzi with large Sundeck and 2 Saunas (Men & women),library, squash/Tennis courts, and a party/media room. Enjoy peace of mind with a designated parking spot, 24-hour security, and visitor parking. Participate in numerous social events, all managed by an excellent Board of Directors! Conveniently located near the intersection of Steeles and Bathurst, with easy access to TTC and Steeles Ave and lots of great restaurants & shops nearby. (id:53661)
233 - 415 Sea Ray Avenue
Innisfil, Ontario
Experience The Joy And Convenience Of Living At Friday Harbour! This Rarely Available One Bedroom Layout Is The Perfect Place To Call Home! Boasting An Oversized Kitchen With Plenty Of Storage As Well As The Perfect Entertainer's Set Up. Overlook The Serene Courtyard From Your Balcony. Indulge Your Inner Child At Friday Harbour Resort, Which Offers Unbeatable Amenities. You'll Never Be Bored At The Beach Club And Lake Club. Work On Your Fitness In The State-Of-The-Art Fitness Centre, Plus Other Activity Areas. Other Conveniences Are Just Steps Away! These Include: Shops, Restaurants, And Shuttle Services. Brush Up On Your Golfing Skills At The Nest (An 18-Hole Golf Course) Plus Walking & Hiking Trails. **EXTRAS** Resort Fee: $180.27/Month, Annual Fee $1,122.40+HST/Year. Buyer To Pay 2% Of Purchase Price Plus HST For Initiation Fee. Some photos are virtually staged. (id:53661)
Back - 31 Machell Avenue
Aurora, Ontario
This Is A Stunning Detached House In A Quiet Neighborhood, Backing Onto Yonge St. It Is Conveniently Located Close To Schools, Public Transit, Minute To Go Station, Parking And Shopping! Must See! This Is The Back Unit Of The Property For Lease. The Back Unit Of The House Will Also Come With Its Own (Unfinished) Basement. The Unit Has It's Own Laundry Unit As Well.Tenant Pays 40% Utilities. (id:53661)
3 Merino Road
Vaughan, Ontario
Just little over year old Custom built Semi-Detached Home, freshly paint done, Ready To Move In. In The Heart Of Maple. Live & Work inside modern living, 3 Level with premium upgrades including finished basement Around 2000 sq feet, all together 4 Bedrooms + 4 Washrooms, Office area On The Ground Floor Could be Used As extra bed. Upstairs, well-appointed bedrooms, including a master suite with a private ensuite & walk-in closet, provide comfort and privacy. The finished basement offers versatility, catering to your needs, whether it's home office, gym or extra living space. 9 Ft Ceiling , Laminate Floors, Open Concept Design. Step To Park, Close to Public Transit, Mins Drive to Rutherford Go Station , Close to Vaughan Mill Mall, Mature and Quiet Community. (id:53661)
8709 9th Line
Essa, Ontario
Welcome to 8079 9th Line, a beautifully renovated property located just outside of Barrie, Ontario. This unique home offers a perfect blend of modern updates, peaceful surroundings, and ample living space. With its large, heated two-car garage and a fully detached second home or in-law suite, this property presents endless possibilities. Enjoy the comfort of the recently renovated main house with two generously sized bedrooms, perfect for a growing family or professionals. The bright and airy living areas create a welcoming atmosphere, with large windows offering picturesque views of the peaceful farmland that surrounds the property. Equipped with stylish finishes and top-of-the-line appliances, the kitchen is perfect for cooking meals and hosting family gatherings. The separate living space includes one bedroom, ideal for guests, extended family, or even as an income-generating rental unit. Enjoy privacy and independence with its own entrance, making it perfect for multi-generational living or renting out for additional income. This spacious garage provides plenty of room for your vehicles and storage needs, with the added benefit of being heated for year-round use. Situated on a quiet street, the property sides and backs onto serene farmland, offering a tranquil atmosphere and scenic vistas right from your backyard. Whether you are looking for a home for your family, a place to accommodate relatives, or an investment property with rental potential, 8079 9th Line offers something for everyone. Don't miss the opportunity to make this stunning, newly renovated home yours. Schedule your private showing today! (id:53661)
134 Lacewood Drive
Richmond Hill, Ontario
***MUST SEE*** Luxury Freehold Townhome on quiet Cul-De-Sac in the heart of Richmond Hill. Premium Ravine Lot. ***No Maintenance Fees*** Approximately 2,900 sq ft of living space. Great layout for entertaining. Hardwood Floor and 9 Ft Ceiling on Main level. Large open concept Family Room with gas fireplace. Practical kitchen with Bosch stainless steel appliance, granite countertops, ceramic backsplash and center island. Spacious Primary bedroom features walk-in closet and a 5pc Ensuite with towel warmer. Exceptional Great room with walk out to deck and back yard. Two decks 240 sq ft each. Potential for In-Law Suite or apartment with separate entrance through garage. Amazing location with walking distance to parks, kids playground, walking/biking trails, shopping, restaurants, best schools in the GTA and more. (id:53661)
148 Vellore Avenue
Vaughan, Ontario
Welcome to 148 Vellore Avenue, a meticulously maintained 4-bedroom, 3.5-bathroom detached home nestled in the heart of Vellore Village in Woodbridge. This stunning property, built in 2002 and proudly owned by its original owner, offers over 2,600 square feet of above-grade living space and combines timeless design with thoughtful upgrades. Located in one of Vaughans most sought-after communities, this home is situated on a quiet, family-friendly street surrounded by top-rated schools, beautiful parks, and just minutes from shopping, restaurants, public transit, and major highways including Highway 400 and 407 making commuting a breeze.From the moment you step into the grand double-height foyer, you'll be impressed by the sense of space and elegance. The formal living and dining rooms are enhanced by updated hardwood floors and expansive windows that invite natural light throughout the day. The spacious eat-in kitchen features builder-upgraded cabinetry, countertops, and ample storage, opening directly onto the inviting family room with a cozy gas fireplace ideal for both everyday living and entertaining guests. A main floor office provides a quiet, private space for remote work or study, and the large laundry/mudroom offers direct access to the double-car garage for added convenience.Upstairs, youll find four generously sized bedrooms, each with access to a bathroom. The luxurious primary suite boasts a walk-in closet and a beautifully appointed 5-piece ensuite bathroom with quartz countertops, a soaking tub, and separate shower. All upper-level bathrooms have been updated with sleek quartz surfaces. The fully fenced, low-maintenance backyard offers a private retreat perfect for outdoor dining, play, or simply relaxing on warm summer days. With timeless curb appeal, pride of ownership throughout, and a superb location, this is a rare opportunity to own a single-owner home that truly has it all. (id:53661)
3782 Whitecap Drive
Innisfil, Ontario
LOVINGLY MAINTAINED BUNGALOW PRESENTING AN EXPANSIVE INTERIOR, LARGE 100 X 155 FT LOT, DEEDED LAKE ACCESS & PRIDE OF OWNERSHIP! Welcome to this corner-lot home, perfectly situated in a quiet, peaceful neighbourhood surrounded by multimillion-dollar properties. Enjoy the best of rural living with the convenience of being just 10 minutes to downtown Innisfil, South Barrie, and Friday Harbour Resort, and only 15 minutes to Innisfil Beach. This property also features deeded access to Lake Simcoe, providing added water enjoyment. With Kempenfelt Bay, scenic golf courses, marinas, and expansive green spaces just minutes away, outdoor recreation is always within reach. Impressive curb appeal welcomes you home, featuring a timeless brick exterior, double garage, elegant interlock driveway, and manicured landscaping, all framed by mature trees. The generous 100 x 155 ft lot features an irrigation system, a backyard storage shed, and a large composite deck overlooking lush green space, perfect for relaxing and entertaining. The bright and welcoming kitchen flows into an open-concept dining and family room with large windows and a sliding glass door walkout to the deck. A cozy separate living room offers a second walkout and a natural gas fireplace for added comfort. The home includes three spacious bedrooms, including a primary suite with double closets and a private 3-piece ensuite. The finished basement adds even more value with a large rec room, wet bar, natural gas fireplace, and pool table. Impeccably cared for by the original owners, this #HomeToStay is move-in ready and exudes pride of ownership both inside and out. (id:53661)
1109 - 7601 Bathurst Street
Vaughan, Ontario
Incredibly spacious and bright 2 bedroom, 2 bathroom suite that is being offered on the market for the first time ever. The suite is very spacious with generous sized rooms, and has 1,222 sq feet of interior space that is a highly functional layout and offers tons of natural light and a spectacular view. Formal living room and separate dining room. Well laid out eat-in kitchen with wrap around windows. Stainless steel fridge and dishwasher. Great primary suite with a large window, a big walk-in closet and 3-piece ensuite. The second bedroom is located on the other side of the suite, offering privacy. This bedroom is large and has a full size closet. There is a second full bathroom with a bath tub. Tiled entrance foyer with coat closet. Laundry room with additional storage. Linen closet. The building is well regarded and the amenities include outdoor pool, tennis court, and sauna. Located in the heart of Thornhill, this location is unbeatable for convenience. All the services you could need across the street - groceries, shops, movie theatre. Around the block from parks, playground, library. Incredible access to public transportation. All utilities + cable TV are included in the maintenance fees. This unit is sold as-is. (id:53661)
806w - 3 Rosewater Street
Richmond Hill, Ontario
2 year old luxious Westwood Gardens Condo . Spacious 2 Bedroom & 2 Bathroom Unit with Split Bedroom Design and Functional Layout (no wasted space). High Speed Internet included. Minutes Away From Langstaff GO Station. Walking distance To Walmart, Restaurants, Shops, Theater/Entertainment, and more. Residents with access to Rooftop Patio with BBQ Stoves, Party Room, Fitness Studio, Gym, Basketball Court, And Plenty of Visitor Parking.Please check the floor plan.A king size bed and mattress with a night stand included. No Parking. (id:53661)
199 Centre Street
Essa, Ontario
This home pulls you in from the street and keeps delivering long after the front door opens. Inside, the home is bright and open. The kitchen features a large island that works great for quick meals, entertaining, or just hanging out. Upstairs, you'll find three spacious bedrooms, including a primary with two closets. The main bathroom is a good size, and there's a powder room on the main floor for added convenience. The garage is a standout, measuring 20x35 with 100-amp service. It's ideal for a workshop, storage, or even that future project space you've been thinking about. A double open gate makes it easy to access the backyard with larger items like trailers, boats, or outdoor gear.The backyard offers plenty of room to enjoy, and you're only a short walk to local parks, splash pads, and community events that bring the neighbourhood together. BONUS: Roof 2019 | Fence 2019 | Garage 2020 | Front and back porch 2023. Short Drive to CFB Borden, the community centre, the Library, HWY 400, and more. (id:53661)
810 - 25 Town Centre Court
Toronto, Ontario
Welcome to this spacious and sunlit 2-bedroom, 2-bathroom condo available for lease in the heart of Scarborough! Located on the 8th floor of a well-managed building, this stylish unit offers comfortable urban living in a highly convenient location. Enjoy an open-concept living and dining area with large windows, allowing for plenty of natural light. Walk-out to your private balcony, perfect for enjoying your morning coffee or unwinding after a long day. The modern kitchen features granite countertops, ample cabinetry, a breakfast bar, and full-size appliances. In-suite laundry and generous storage complete this well-designed space. Building amenities include 24-hour concierge, a fully equipped fitness centre, party room, media room, and visitor parking. Prime location: just steps to Scarborough Town Centre, TTC subway and bus terminal, GO Transit, Civic Centre, YMCA, shops, restaurants, and more. Quick and easy access to Hwy 401 makes commuting a breeze. Ideal for professionals, couples, or small families. Non-smokers only. Parking included. Tenant to pay hydro. Move in and enjoy everything this vibrant area has to offer! Kindly provide 24hrs notice for all showings. (id:53661)
56 Waterside Way
Whitby, Ontario
Beautiful Corner 3 storey townhome in Prime Neighborhood of Port Whitby. 3 Beds/3 Bath with a very Functional Floor Plan and Beautiful Finishes. Soaring 9 Ft Ceilings, Excellent Sunlight Exposure, Main floor bright sunlit large open room that can be used as an office or rec room. Second Floor features a Large Kitchen, Breakfast Area and great room with a walkout to a private deck, Open Concept Dining and Living Room. Featured on the Upper Level is the Primary Bedroom with a Walk-In Closet and an Ensuite Bath. 2 Additional Bedrooms with Large Windows and another Full Bath. 10 Minutes walk to the lake, Whitby harbour and Marina and a 7 min walk to the Whitby GO Station and Iroquois Park Sports Centre. 2 minutes drive to 401. Minutes To Transit, Schools, Shopping, Dining And much more....Live in the city while so close to nature, lake Ontario, walking and biking trails and minutes to all you need. (id:53661)
46 Moorehouse Drive
Toronto, Ontario
Welcome To This Renovated All Brick Cozy Family Home In Prime Location, Quiet St, Bright & Spacious 3+1 Bdrms, 4 Washrooms. Updated Kitchen Features S/S Appliances, Granite Countertop, Backsplash. From Dining Area W/O To Large Deck. Hardwood Flr On Main Floor, Good Size Primary Bdrm Has 3Pc Ensuite, Finished Basement W/One Bedrm, 3Pc Barh And Rec Rm. Direct Access To Garage. Newer Widen Interlocking(2024)Driveway Could Park 2 Cars. Well Setup Vegetable Garden In Long Fenced Backyard & Back To Trail. Enclosed Front Porch. Updated High Quality Thermo Windows/Doors, Newly Replaced Eavestroughs(2024). Close To School, Park, Ttc, And All Amenities. Move-In Condition. A Must See! ** This is a linked property.** (id:53661)
405 Fleetwood Drive
Oshawa, Ontario
This well maintained home offers a bright open concept main floor; updated kitchen with large island/breakfast bar; w/o to yard; open to living rm; Great flow for entertaining. 2 pce powder on mn level with side door to the yard. The backyard is fenced; offers a shed and large deck. Upper level has a spacious primary bdrm with large w/in closet and another single closet. You will find the laundry /furnace room off the play room - lots of storage and a separate office space. Updates: 2014 - Driveway/roof shingles; 2017 - Kitchen reno and flooring on mn level; 2019 - Gas furnace; 2021 - Baseboards and flooring on upper level and flooring in bsmt office; 2022 - Staircase to upper level; 2024 Shed shingles and c/air serviced and capacitor replaced ; 2025 - new washing machine - Great location; minutes to all highways, schools, park, rec centre, library, All Box stores, places of worship. (id:53661)
1389 Woodstream Avenue
Oshawa, Ontario
Offered for the first time by the original owners, this 4+1 bedroom, 4 bathroom home provides approximately 2,200 sq ft of functional living space. Hardwood floors run throughout the main and upper levels. The layout includes spacious principal rooms, a walk-out basement with in-law suite potential, and 1+1 kitchens for added flexibility. Hardwood floors grace both the main and upper levels, enhancing the warm and inviting atmosphere. The walk-out basement offers incredible flexibilityideal as an in-law suite, home office, or additional recreational space. Set on a quiet, family-friendly street in one of Oshawas most desirable neighborhoods, this home is also located within the boundaries of top-rated schools including Seneca Trail Public School and Maxwell Heights Secondary School, making it a perfect choice for families. This exceptional property combines comfort, space, education, and location in one outstanding package. (id:53661)
306 - 45 Cumberland Lane
Ajax, Ontario
Welcome to The Breakers- Lakeside Living at its best! Enjoy breathtaking views of the lake and park from this spacious 1080sqft unit. Featuring a generous open-concept living and dining area, this home offers seamless walkouts to a large south-facing balcony from both the living room and the primary bedroom-perfect for relaxation (Barbeques Allowed!). The primary bedroom boasts a full-sized mirrored walk-in closet, providing ample storage and a touch of elegance. This well-maintained unit also includes the convenience of an en suite laundry. Residents enjoy access to a wide range of building amenities, including an exercise room, indoor pool, sauna, hot tub, meeting room, and library- all located within the building. Whether you're downsizing or planning for retirement, this beautifully situated unit is the ideal choice. And yes, there is a view of the park and lake from your private balcony! (id:53661)
1806 - 25 Dalhousie Street
Toronto, Ontario
Experience the pinnacle of luxury living at The Elm, nestled in the heart of Toronto. This one-bedroom, one-bathroom rental unit features exquisite finishes such as quartz countertops and 9 ceilings, conveniently located just a 5-minute walk from Queen Subway station. Residents enjoy an array of exceptional amenities, including The Temple gym, a European spa-inspired rooftop pool, and multi-sport simulators. For pet lovers, there's a self-serve dog spa, while health-conscious individuals benefit from the Virtual Health Clinic by Cleveland Clinic Canada. Families will appreciate the convenience of Bloomsbury Academy, an esteemed early childhood education center within Elm's premises. Entertain effortlessly on the rooftop BBQ terrace with gas fire pits and stunning city views. Welcome to a lifestyle of unparalleled comfort and convenience at The Elm, where urban living is redefined. Book your viewing today and immerse yourself in the luxury and vibrancy of Toronto's cityscape. (id:53661)
1909 - 25 Dalhousie Street
Toronto, Ontario
Experience the pinnacle of luxury living at The Elm, nestled in the heart of Toronto. This one-bedroom, one-bathroom rental unit features exquisite finishes such as quartz countertops and 9 ceilings, conveniently located just a 5-minute walk from Queen Subway station. Residents enjoy an array of exceptional amenities, including The Temple gym, a European spa-inspired rooftop pool, and multi-sport simulators. For pet lovers, there's a self-serve dog spa, while health-conscious individuals benefit from the Virtual Health Clinic by Cleveland Clinic Canada. Families will appreciate the convenience of Bloomsbury Academy, an esteemed early childhood education center within Elm's premises. Entertain effortlessly on the rooftop BBQ terrace with gas fire pits and stunning city views. Welcome to a lifestyle of unparalleled comfort and convenience at The Elm, where urban living is redefined. Book your viewing today and immerse yourself in the luxury and vibrancy of Toronto's cityscape. (id:53661)
167 Queen Street E
Toronto, Ontario
Prime retail opportunity at 167 Queen St E over 2,200 sq ft of versatile space directly across from the new Moss Park Subway Station. Just a short walk to the Eaton Centre, top restaurants, and vibrant Queen East amenities, this location offers unbeatable visibility and foot traffic. Surrounded by a growing residential and commercial community, it's perfect for retail, dining, or professional services. Don't miss your chance to lease in one of downtown Toronto's most dynamic and connected neighbourhoods. (id:53661)
2801 - 181 Dundas Street E
Toronto, Ontario
Prime Location In Downtown Core. Luxurious 1+1 Bedroom. North Facing, Juliette Balcony. High Floor With View. Steps ToTMU, George Brown College. Dundas Square, Eaton Center. Entertainment & Financial District, TTC At Door, 5000 Sq Ft Outdoor Terraces,Work/Study/Media Center. 6,000 Sq Ft Learning Center and 3,000 Sq Ft Gym Centre. (id:53661)
3 - 274 Ossington Avenue
Toronto, Ontario
Bright & Spacious Renovated Basement Suite In One Of Toronto's Trendiest Neighbourhoods! 1000 Sq Ft, W/Huge Private Separate Laundry Room & Storage Area, Two Private Entrances. Painted In 2021, Tons Of Pot Lights, Vinyl Flooring Throughout ('21), Trendy Exposed Brick Wall And Renovated Bathroom W/ Glass Enclosed Shower. Partially Waterproofed ('20). Rent Includes Utilities Except For Internet/Cable. Photos were taken prior to the current tenant. (id:53661)
727 - 3 Concord Cityplace Way
Toronto, Ontario
Highly Recommend This Brand New 1+ 1 Den(2nd bdrm) Condo Built on The Middle Floor of Concord Canada House. CCH is the last 2 towers at Concord CityPlace, Prime Loctions, At the corner of Spadina & Blue Jays Way, Make you have a PERFECT Transit score and a Walk Score of 96/100! Walking distance to Union Station is perfect for commuting in and out of the downtown core by TTC subway and GO Transit. Steps to Ripleys Aquarium, Rogers Centre, Scotiabank Arena, Underground PATH Network and The Financial and Entertainment Districts.The Canoe Landing Centre is located directly across the street featuring a Toronto District and Catholic District elementary schools, child care and community centre. Immediately move-in available! (id:53661)
2605 - 33 Singer Court
Toronto, Ontario
Welcome To The Best Condo Apartment In North York. This Home Offers You A Luxury Condo Bright And Spacious 2 Bedrooms Plus One Versatile Den Nestled In A High Demand Area. A Perfect Open Concept Living Space With Comfort And Convenience, Seamlessly Combines Living, Dining, And Kitchen Areas For Your Entertainment And Relaxation. Extended Granite Counter Top, Floor To Ceiling Windows, Walk Out To Balcony, Double Large Closets, Higher Level No Block View, Stainless Steel Appliances, And Modern Finishing Layout. Easy Access to Hwy 401 & 404, Subway Stations, And GO Train Stations. Steps to Schools, North York General Hospital, IKEA, Banks, Canadian Tire/Shops, Restaurants, And Many Other Amenities. Move In Ready. Don't Miss The Absolute Best Opportunity To Live In This Amazing Condo Apartment. **EXTRAS** Fridge, Stove, Washer/Dryer, B/I Dishwasher, All Window Coverings, All Elfs (id:53661)
701e - 34 Tubman Avenue
Toronto, Ontario
Previously Owner-Occupied One-Bedroom Suite with Soaring 10-Foot Ceilings at Daniels Dueast Condos! Enjoy modern city living just steps from Torontos top amenities including the Eaton Centre, Distillery District, TMU, St. Lawrence Market, FreshCo, George Brown College, and more. Seamless 24-hour transit access on Dundas St., with quick connections to the DVP and Gardiner. This bright and functional unit features floor-to-ceiling windows in the bedroom, stylish laminate flooring, a kitchen island, and an open balcony perfect for relaxing outdoors. Enjoy premium building amenities including a rooftop terrace with BBQs, lounge, party room, gym, 24-hour concierge, and more. Walk to the new 6-acre community park and outdoor swimming pool, urban living at its best! (id:53661)
2208 - 95 Mcmahon Drive
Toronto, Ontario
Seasons Condo Building By Concord. Seasons, The Most Luxurious Condominium In North York! Beautiful View Facing Park, Extra Large Balcony, Premium Built In Miele Appliances, Roller Blinds, Designer Cabinetry, Closet. Organizers, And More. Floor To Ceiling Windows, Building Features Touchless Car Wash, Electric Vehicle Charging Station & An 80,000 Sq. Ft. Mega Club! Includes One Parking & One Locker. Close To Subway, TTC, Go Station, Highway, Park & Shopping Mall...Extras: Stainless Steel (Fridge, Stove, Range Hood, Microwave, Dishwasher); Washer/Dryer (id:53661)
157 Forest Hill Road
Toronto, Ontario
Presenting An Extraordinary Custom-Built Residence In The Heart Of Forest Hill, Designed With Impeccable Attention To Detail By Renowned Architect Richard Wengle And Interior Designer Robin Nadel. Showcasing The Finest Luxury Appointments And Rich In Design And Execution, With Timeless Finishes And The Utmost In High-End Features. Step Into An Exquisite Marble Foyer And Ascend The Grand Staircase, Where Extensive Custom Millwork Adds A Touch Of Sophistication Throughout. Designed For Grand Entertaining And Family Living, This Residence Boasts A Seamless Blend Of Elegance And Functionality. The Brick And Limestone Exterior Exudes Timeless Charm, While The Open Gourmet Kitchen And Family Room Provide The Perfect Setting For Gatherings. For Added Convenience, A Full Catering Kitchen Is Also Included. The Primary Bedroom Is A Luxurious Retreat, Featuring His And Hers Walk-In Closets, A Cozy Fireplace, Vaulted Ceilings, And A Lavish 7-Piece Ensuite. The Lower Level Is Equally Impressive, Offering A Library/Office With A Separate Entrance, Nanny Quarters, A Wine Cellar, A Recreation Room, And A Gym. Outside, The Backyard Oasis Awaits With An Outdoor Kitchen, Professionally Landscaped Gardens, Turf, And Stone Terraces, Creating A Serene Escape. The Property Also Includes Heated Driveway/Walkway, A 3-Car Heated Garage, Ensuring Comfort And Convenience Year-Round. Located Just Steps From Upper Canada College, Bishop Strachan School, Parks, And The Charming Shops Of Forest Hill Village, This Residence Offers Unparalleled Luxury In One Of Toronto's Most Prestigious Neighborhoods. (id:53661)
65 Peterson Street
Blandford-Blenheim, Ontario
Welcome to 65 Peterson Street, located in the charming community of Drumbo. Built in 2018, this stunning two-story home offers an impressive list of upgrades and thoughtful design throughout. Step inside to discover 9-foot ceilings on the main level, including a dramatic vaulted ceiling in the living room, with pot lights, and a soaring two-story ceiling in the kitchen. The spacious kitchen features elegant quartz countertops, sleek stainless steel appliances, tiled backsplash, and large island with breakfast bar and additional kitchen storage. Living room offers an electric fireplace and walkout to the deck. The main floor also offers a large bedroom, a full 4 piece ensuite bathroom with walk-in shower, a children's bedroom or den, a 2-piece powder room, and a laundry area. Upstairs, you'll find the spacious primary suite complete with a 5-piece ensuite finished with tile floors and shower walls. Large windows fill the room with Natural light, and a private balcony offers a peaceful retreat. The fully finished basement adds even more living space with an additional bedroom, a full 3 piece bathroom and a large rec room. Outside, step out onto the back deck where you can relax, barbecue, and take in the scenic views of the neighboring horse farm. Dont miss your chance to own this beautifully upgraded home in a quiet, welcoming neighborhood. Book your showing today! (id:53661)
31 Dunblane Avenue
St. Catharines, Ontario
Nestled in a serene neighbourhood, this charming newly renovated unit offers over 1100 square feet of above grade living space. The main floor features two spacious bedrooms and a modern bathroom, perfect for a growing family or those seeking a cozy yet functional layout. The bright and airy living areas seamlessly connect to the well-appointed kitchen, creating an inviting space for everyday living and entertaining. The basement offers another 900 square feet of comfortable living space. This self-contained unit includes two bedrooms, a full kitchen, and a bathroom. The conveniently located close to shopping, dining and other amenities, this home offers the perfect blend of comfort and accessibility. With its versatile layout and desirable features, this home is a rare find, offering both convenience and opportunity. (id:53661)
54 Curzon Crescent
Guelph, Ontario
FREEHOLD TOWNHOME IN GUELPH FINISHED TOP TO BOTTOM FT. OVER 2000sf. Welcome to this beautifully maintained 3-bedroom, 3-bathroom townhome in the heart of Guelph! Ideally located close to highway access, shopping, schools, and scenic trails, this home offers both convenience and comfort. Step into the open-concept, carpet-free main level featuring new (2024) stainless steel appliances, rich dark wood cabinetry, and a pantry closet for added storage in the kitchen. A reverse osmosis has also been recently added to the kitchen for drinking water. The adjoining dining area flows seamlessly into a spacious living room, which opens to a large backyard with a deck perfect for entertaining or relaxing outdoors. Upstairs, you'll find three generously sized bedrooms, including a primary bedroom with a large closet and shared access to a 4-piece bathroom with a deep soaker tub. The second-floor laundry closet adds everyday ease. The fully finished basement includes a versatile rec room, an additional 3-piece bathroom, and ample storage space. This move-in-ready home is a fantastic opportunity in a family-friendly neighborhood book your showing today! (id:53661)
Lower - 176 Queensdale Avenue E
Hamilton, Ontario
Available for August 1st, open concept floor plan, large kitchen w/stainless steel appliances & quartz countertops. Located in great neighbourhood close to mountain brow. Very impressive unit. Rent excludes water, heat and hydro. Tenant pays all utilities. Hydro to be put in tenant's name, other utilities (water & gas) will be billed to tenant from landlord. Minimum 1 year lease. Non-smoking & no pets. 2 parking spaces available. (id:53661)
40 Norwich Crescent
Haldimand, Ontario
Welcome to 40 Norwich Cres, Caledonia! This beautiful 3-storey, back-to-back, corner lot, 3-bedroom townhome will not disappoint. With9 foot ceilings on the second level and flooding with natural sunlight, its beautiful exterior catches the eye of passers-by. The spacious open concept living area is perfect for those Family Get-Togethers and Holiday Festivities! The large kitchen island with breakfast bar is ideal for any cook! The primary bedroom has a beautiful ensuite that you can claim as your personal retreat. Bonus: You can access the garage directly from the ground level! This is a great home for professionals, families, or if you are looking to downsize! Enjoy the shops and amenities in Caledonia, while being only 10 minutes from Hamilton!Stove, Refrigerator, Dishwasher included upon closing. (id:53661)
110 Pinehurst Drive
Welland, Ontario
Welcome to this 3+2 bedroom, 2 full bathroom Welland home with a beautiful in-law suite! This solid all brick bungalow with a poured concrete foundation is located in a fantastic family neighbourhood and just a short walk to Niagara College and a quick drive to the 406. Whether you're looking for a smart investment opportunity or ideal multi-generational setup, this home delivers. The main level features three spacious bedrooms, brand new floors throughout, hook up for separate laundry, and an abundance of natural light in every room. Downstairs, you'll find a fully separate in-law suite, complete with spray foam insulation, a bathroom with heated floors, 2 bedrooms, a laundry/storage area, and a large kitchen/living/dining combination with pot lights galore. This turnkey opportunity also includes a brand new furnace (2025), A/C unit (2025), hot water heater (2025) and 100 amp breaker panel (2024) - giving you peace of mind for years to come. Located on a mature lot with nearly 150 feet of depth and a large paved driveway, plus separately fenced areas for added privacy. Whether you're an investor, first time buyer, or large family looking for space to grow with loved ones, this property offers exceptional value and long-term potential! (id:53661)
17 Mediterranean Avenue
Amherstburg, Ontario
Welcome to 17 Mediterranean in beautiful Amherstburg! This well-maintained raised ranch offers 4 bedrooms, 2 full baths, and a bright, open-concept layout with soaring cathedral ceilings. The spacious kitchen and dining area overlook a fully fenced yard perfect for kids or pets. The finished lower level includes a large family room, 4th bedroom, full bath, and a grade entrance ideal for guests, in-laws, or income potential. Located on a quiet street just steps from the new high school, parks, and amenities. A perfect family home in a great location! (id:53661)
965 Joe Lake W
Nipissing, Ontario
Nestled in Canada's wilderness lies Algonquin Park, home to this serene cottage on Joe Lake. Enjoy breath taking sunsets and complete privacy amidst nature's tranquility, completely off grid. Explore, portage, and create lasting memories. Wind down, fish, and relax in a cozy cabin for 8.Features include Elmira wood stove, ample windows, sunroom, dry boathouse and large dock on 150 ft of waterfront and with an outhouse. Potential to add a 240 Sqft Bunkie. Access by land and water. This is your rare chance to own 1 of 300 cottages on leased lots from the Algonquin Provincial Park! expiring 31/12/38, $14,430.357+$500.00 Service Charge. Taxes $302.50/2024 (id:53661)
41 Juniper Drive
Hamilton, Ontario
Absolutely Scrumptious Living!This 4+2 bedroom, 4 bathroom gem has been meticulously renovated with breathtaking finishes throughout. Located just minutes from the lake, this Stoney Creek beauty offers charm, comfort, quiet in one of the area's most desirable neighbourhoods.A perfect family home making cherished memories to live and raise the kids.The open-concept layout flows seamlessly into a newly updated eat-in kitchen (2024), complete with quartz countertops, porcelain floors, pot lights, and stainless steel appliancesa true chefs delight.With over 2,500 sq. ft. of living space, this home is perfect for families of all sizes and includes a self-contained 2-bedroom in-laws suites offering flexibility for extended family or additional income.Upstairs, discover four generously sized bedrooms, each providing comfort, privacy, and natural light. Additional features include direct garage access and a fully fenced backyard (2023) with a concrete patio, storage shed, and plenty of green space, perfect for kids, pets, or entertaining.Major Updates Include:Roof (2023)Furnace (2023)A/C (2023)Windows (2023)Front Door (2023)Extended Driveway (2023)Tiled Front Porch (2023)Fenced Yard (2023)Location Perks: Steps to top-rated elementary & secondary schools 5 minutes to QEW & mountain access Convenient public transit options nearby.Rented $4750/M, Available vacant position.Act quickly, this dream home won't last! (id:53661)
68 Forest Hill Crescent
Hamilton, Ontario
High Demanding Location Of Redhill/ Greenbelt/Conservation Area, Stunning Detached Bungalow Raised 3+2 Bed 2 Bath Approx.2000 Sq.Ft Living Area Back Is Ravine Lot, Very Bright Rooms And Quiet Area W/Great Neighbourhood. Beautiful Deck On Back Feels Dream Home. Basement Apartment W/ Separate Entrance Rental $1600/M. Metal Roof 2018 as per previous seller, Private D/Driveway. A Fantastic Home W/Great Layout, Living Room & Lrg Windows W/ Natural Lights.Access Hwy, Golf & Park. Don't miss this property. (id:53661)
704 - 4633 Glen Erin Drive
Mississauga, Ontario
***Don't Miss Out*** A beautiful 2 bed + 2 bath CORNER unit condo downtown Erin Mills. Open-concept floor plan. Very bright. 9' Smooth ceilings. Floor-to-ceiling windows that bring tons of natural light into the unit. Open balcony with amazing clear views of the whole area. Laminate floors throughout. Modern kitchen with granite counters, stainless steel appliances, built-in microwave, breakfast bar and backsplash. Master bedroom with walk-in closet and4-piece ensuite. Plus a second bedroom and the main bathroom. Amazing building amenities such as concierge, gym, party/meeting room, guest suites and more. Situated in close proximity to Highways, shopping, schools, parks, public transit and all local amenities. 2 Underground parking spots and 1 locker are included. (id:53661)
2 - 2361 Parkhaven Boulevard
Oakville, Ontario
Beautiful 3-bed, 3-bath executive townhome for lease in Oakville's Uptown Core. Features open-concept living, eat-in kitchen with Juliette balcony, sunlit living room with second balcony, and attached 2-car garage. Steps to Walmart, restaurants, parks, and transit. Tenant pays for Utilities. Tenant insurance mandatory. (id:53661)
37 Upper Canada Court
Halton Hills, Ontario
Imagine waking up to the serene beauty of nature, sipping your morning coffee while overlooking picturesque Trails where it isn't uncommon to see wildlife. The fireplace is crackling, and you're surrounded by the peaceful charm of a quaint Georgetown neighborhood. If this sounds like your dream, then welcome home!This beautifully designed detached home offers 4 spacious bedrooms, 3 bathrooms, and approximately 2,300 sqft of thoughtfully curated living space. The main floor boasts a seamless blend of comfort and style, featuring: Main floor laundry for ultimate convenience,Walk-in coat closet for effortless organization, Separate dining room perfect for hosting family and friends. The Open-concept kitchen and family room, ideal for entertaining, Walk-out terrace, where you can unwind and soak in the natural surroundings.Upstairs, you'll find four generously sized bedrooms, including a luxurious primary suite with: Gleaming hardwood floors, A 5-piece spa-inspired ensuite featuring a soaker tub, separate shower, double vanity, and walk-in closet.Additional highlights include a walkout basement, ample storage space, and direct access to the attached garage from main floor laundry room/mudroom .This home is steps from nature trails, parks, and all essential amenities offering the perfect balance of tranquility and convenience. Don't miss this incredible opportunity schedule your showing today! (id:53661)
2615 - 103 The Queensway Avenue
Toronto, Ontario
Stunning Views From This Beautiful 1+1 Bedroom Condo Facing Se. Overlook The Lake & Downtown Toronto W/9' Ceiling's And Tons Natural Light. Modern Open Concept Layout And Fantastic Building Amenities With Easy Access To Lakeshore, High Park, Bloor West Village, 24Hrs Street Car, Quick Access To Hwy 427 & Mins To Downtown; Indoor Pool; 24/7 Concierge, Tennis Court, Gym, Theatre. A Must See! (id:53661)


