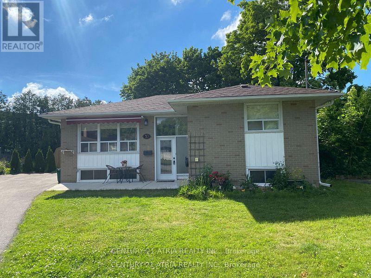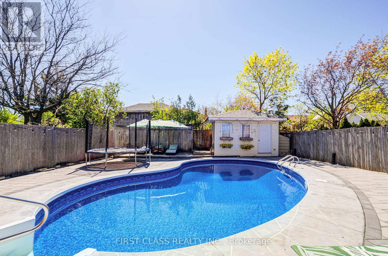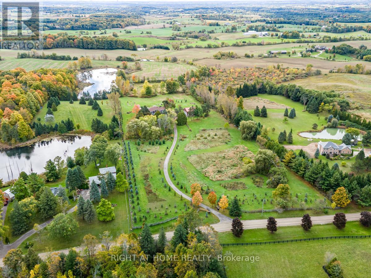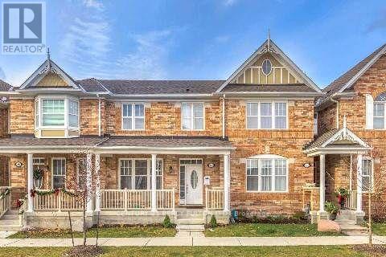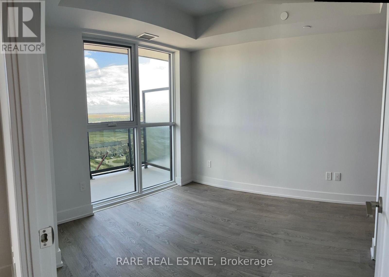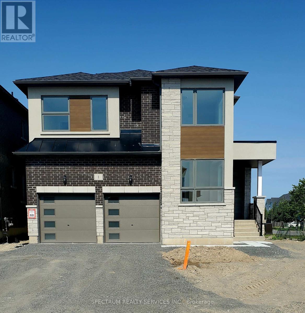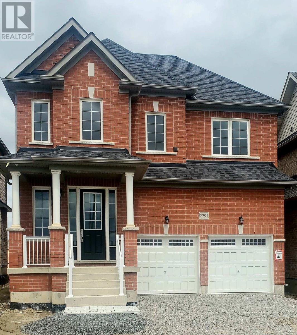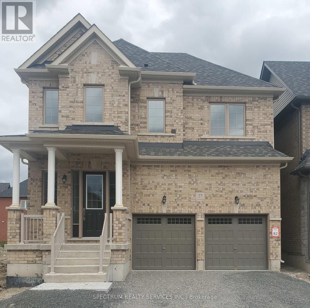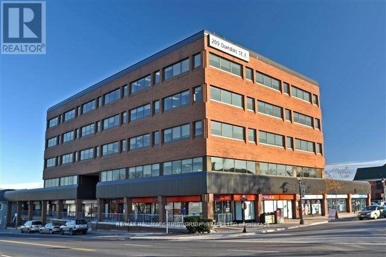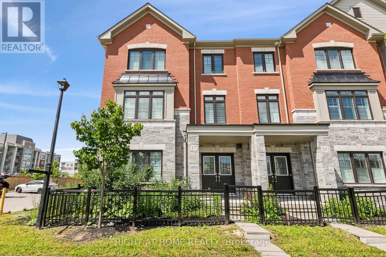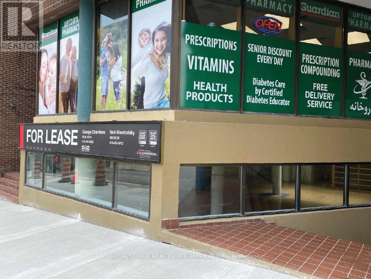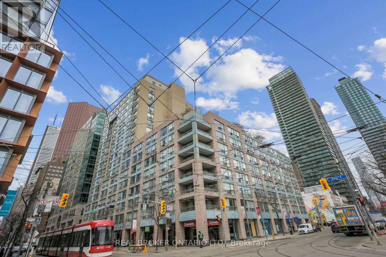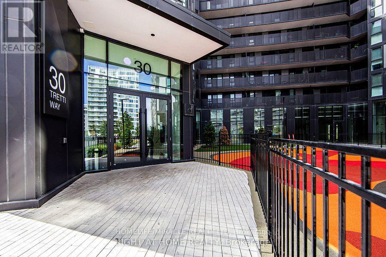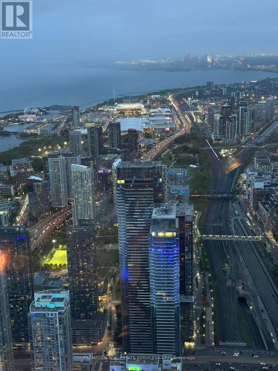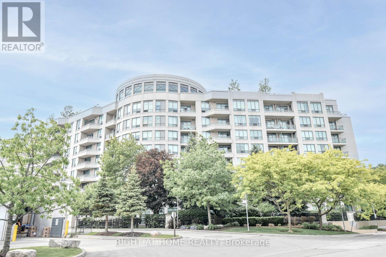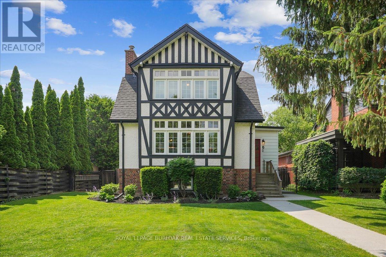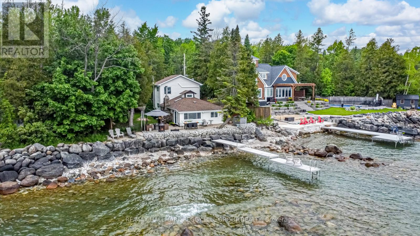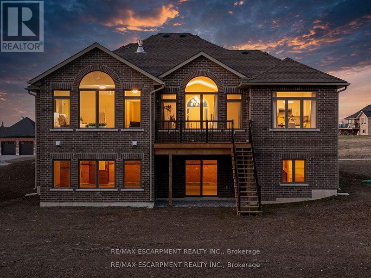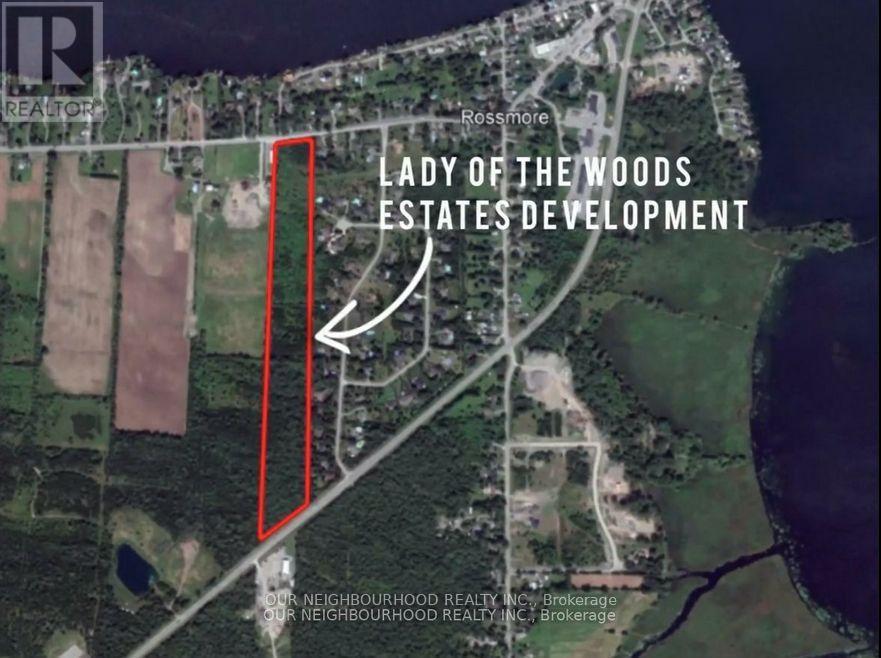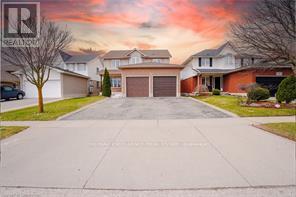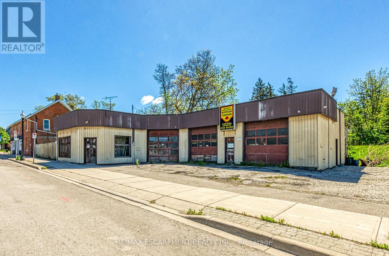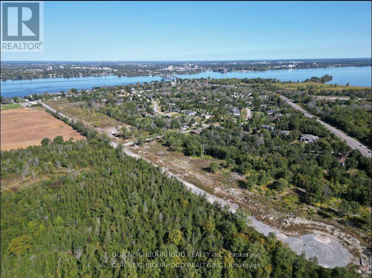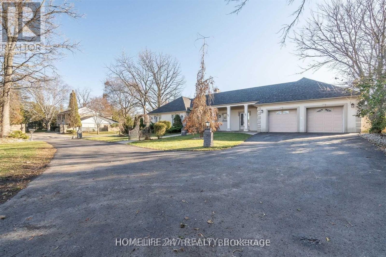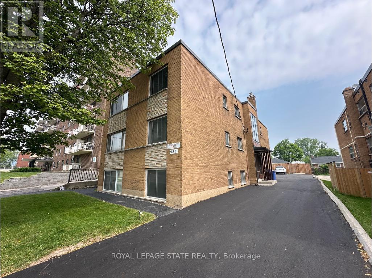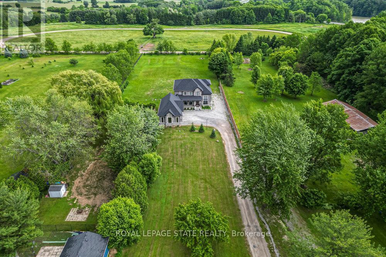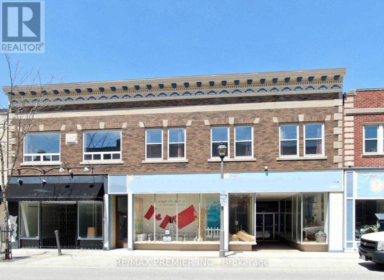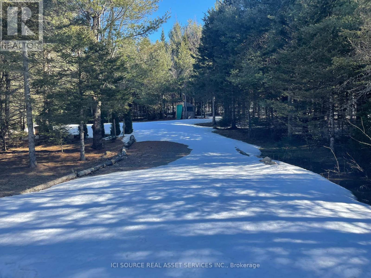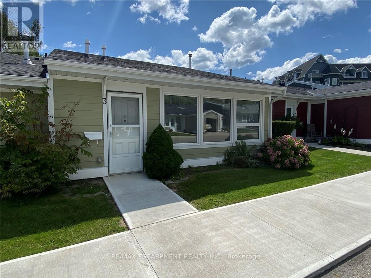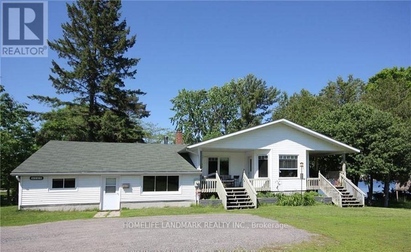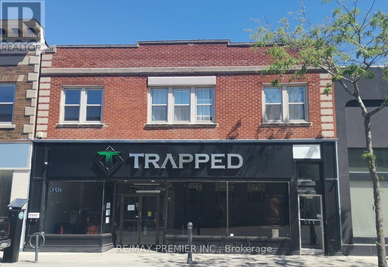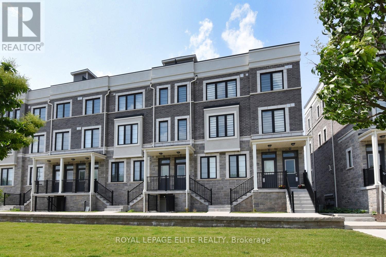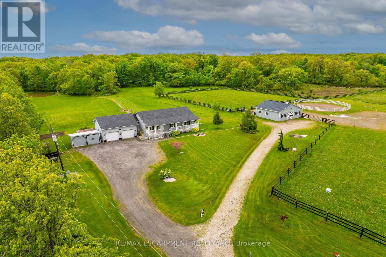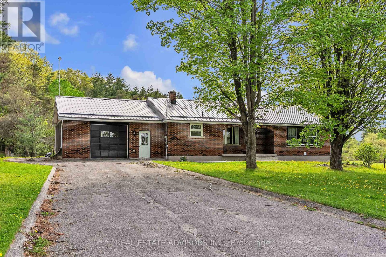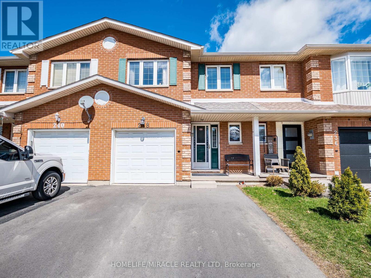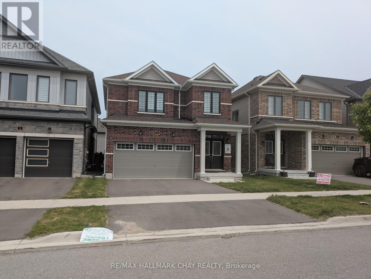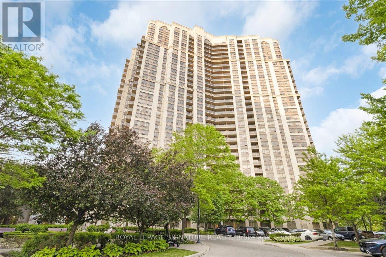53 Hare Farm Gate
Whitchurch-Stouffville, Ontario
Exceptional flawless brand new 2-bedroom basement apartment for lease in the desirable Whitchurch-Stouffville area! This modern unit features a brand new kitchen with new S/S appliances, new flooring, pot lights, and a high-end bathroom. Enjoy the convenience of in-unit laundry, a separate entrance, and stylish modern furniture (including beds) provided for comfortable living. Located steps from St. Brendan School and Reeves Way Park, and just minutes drive to Stouffville GO, Walmart, Canadian Tire, NoFrills, Metro, and more. Tenant pays 30% utilities, includes 1 parking spot. Non-smoking, no pets. AAA tenants will be appreciated! (id:53661)
1585 19th Avenue
Richmond Hill, Ontario
Charming and spacious bungalow situated on a rare 1-acre lot in prime Richmond Hill! Offers 3 bright bedrooms, 1 full bathroom, and a large living and dining area perfect for comfortable family living. Enjoy the peace and privacy of a massive backyard. Ample parking is available for multiple vehicles. Located close to Highway 404, parks, schools, and all essential amenities. A unique leasing opportunity with space and tranquillity just minutes from the city. Students and newcomers are welcome. Available to move in anytime. (id:53661)
34 Meadowlands Drive
Brock, Ontario
Welcome to this beautifully maintained 3-bedroom, 2-bathroom home that blends comfort, style, and outdoor luxury. Inside, you'll find a bright floor plan with spacious living areas and a well-appointed kitchen. Whether you're hosting guests or enjoying quiet evenings at home, this space offers the perfect blend of functionality and charm. Step outside to your backyard retreat, where the pool invites summer fun and the cabana offers shade, relaxation, or even an outdoor bar setup. Ideal for families, entertainers, or anyone seeking resort-style living at home. In town, you will find all the amenities you will need including a grocery store, hardware , restaurants, coffee shops, gym, hair dressers and more! You will love calling Cannington home. Don't miss the chance to make this oasis your own! (id:53661)
10 Iber Court
Aurora, Ontario
One Bedroom + One Den Fantastic Basement For Rent, Renovated, New Kitchen, Clean Basement Apartment In Heart of AURORA. Walking Distance to School, Close to Everything Walking to Local Transit, And En-Suite Laundry. Tenant pays 30% of Utilities. No pets, no smoking, and ONE parking space on the driveway. Very Quiet, Safe, Parks nearby, Restaurants, and Shopping Centres. (id:53661)
199 Miller Park Avenue
Bradford West Gwillimbury, Ontario
Charming and Well-kept 4-bedroom home offering plenty of natural sunlight and comfortable living space. The finished basement includes a spacious recreation room, wet bar, game room, and additional living space, perfect for entertaining. The sun-filled kitchen flows into a cozy family room, which is connected to a bright sunroom overlooking the backyard. Step outside to a private retreat featuring a walkout and an inground pool. Ideally located close to schools, shopping, highway, a public library, community centre, and a wide range of amenities. (id:53661)
7975 18th Side Road
King, Ontario
Live in peace and comfort away from city life but within easy reach of its conveniences. This 10-acre piece of the rolling hills of the countryside is less than an hour away from downtown Toronto and 35 minutes to Pearson airport. Enjoy a quiet walk by a large pond, interrupted by nothing but birdsong. Take in the summer scenery as you relax in the swimming pool in a hot afternoon. Watch that scenery transform into the majesty of autumn and then the cold peace of winter. Above you, the stars shine crisply in the clean dark night. When you have had enough of the stars for the night, retire to the privacy of your cozy house, deep in the middle of the lot, shielded on all sides by trees. Here, this is no vacation experience; it is everyday life, all on your own property. This property has been lovingly and skillfully maintained by the owner over the years, including extensive renovations and upgrades: Front gate (2024), Barn-garage (2019), Deck (2024), Interlocking (2024), House exterior( 2023), House roof (2023), House renovation (2024), Pool liner (2024), Well submersible pump (2023), Furnace (2023), Hot water tank (2024), Water iron & UV filter (2024), Fridge & Dishwasher (2024). (id:53661)
709 - 7895 Jane Street
Vaughan, Ontario
Welcome To This Modern and Upgrades1-Bedroom,1-Bathroom Condominium (The Met) Situated In The Highly Desirable City Of Vaughan. 9'Ceilings, Floor To Ceiling Windows, The Vaughan Metropolitan Centre Ttc Subway/Viva/Zum/Go Transit. Close To Vaughan Mills Mall, Hwy400- 407, Restaurants/Movie Theatre/Costco, York University & Wonderland. Amenities: 24 Hour Concierge, Gym, Visitor Parking, Party Room, Games & Theatre Room. With Its Prime Location, This Is An Ideal Place To Call Home.**Photos Taken Before The Current Tenant Moved In** (id:53661)
30 Terry Fox Street
Markham, Ontario
Best location in Markham, close to all amenities, Freehold townhouse, no maintenance fee, modern, open concept, spacious, Stainless steel appliances, warm and inviting, hardwood floor, master bedroom ensuite, 2 washroom on second floor (id:53661)
67 Alden Square
Ajax, Ontario
This spacious and beautifully upgraded home is located on one of Ajax's most desirable neighborhoods. The property offers 5+4 bedrooms, 6 washrooms, and a newly constructed finished legal basement apartment. It's perfect for large family living or entertaining with 3205 square feet of living space above grade, 9 feet ceilings on the main floor and an open-concept design. The home is packed with premium features such as gas fireplace, central vacuum, pot lights, wall to wall cabinetry & closet organizers. You'll love the high-end light fixtures, which pair beautifully with the hardwood floors throughout. There is also no shortage of day light with large windows all over the house. Freshly painted, the home feels brand new, with a large kitchen boasting granite countertops, a center island, and a walkout to a beautifully landscaped yard featuring meticulously designed gardens. For added convenience, the second level features a dedicated laundry room, while the landscaped backyard offers a peaceful retreat. The finished basement comes with two parts. One half offering a self contained apartment with two bedrooms, a kitchen and a private entrance. Second half comes with a rec room, a wet bar, 1 bedroom and an office. This is ideal in a situation where you need value with rental income but also need to accommodate your large family. The separate entrance is fenced from the backyard so you can enjoy complete privacy. Located near top-rated schools, parks, and shopping centers, this home is ideal for a large family looking for luxury, value and convenience. (id:53661)
Ph08 - 2550 Simcoe Street N
Oshawa, Ontario
Welcome to the Penthouse at 2550 Simcoe Street North a beautifully designed 2-bedroom suite offering breathtaking views from the top floor. This bright and spacious unit features an open-concept layout with soaring ceilings, a modern kitchen with quartz countertops and stainless steel appliances, and a private balcony perfect for relaxing or entertaining. Both bedrooms are well-sized great natural light. Enjoy access to top-tier amenities including a state-of-the-art gym, rooftop terrace, games room, and dog park. Located just steps from Durham College, Ontario Tech University, public transit, and major conveniences. Includes 1 parking space. (id:53661)
1 Rogerson Street E
Clarington, Ontario
Welcome to Gracefields Redux3 in the quaint Village of Newcastle. Singles in this master-planned community is comprised of a mix of beautifully designed, classically styles homes. Opportunity to own a beautiful new home and move in immediately. *Priced To Sell* This beautifully built Lindvest Corner Home features; natural finish oak flooring on main floor non-tiled areas, granite countertops in kitchen, modern exterior, very bright and beautiful windows. Natural finish oak main staircase, natural gas fireplace, second floor laundry and much more. (id:53661)
2291 Rudell Road E
Clarington, Ontario
Welcome to Gracefields Redux3, in the quaint village of Newcastle. Singles in this master-planned community is comprised of a mix of beautifully designed, classically styled homes. Opportunity to own a beautiful new home and move in immediately. *Priced To Sell* This beautifully built Lindvest Home features natural finish oak flooring on main floor non-tiled areas, granite countertops in kitchen, natural finish oak main staircase, natural gas fireplace, second floor laundry and much more. (id:53661)
27 Rogerson Street E
Clarington, Ontario
Welcome to Gracefields Redux3, in the quaint village of Newcastle. Singles in this master-planned community are comprised of a mix of beautifully designed, classically styled homes. Opportunity to own a beautiful new home and move in immediately. *Priced to Sell* This beautifully built Lindvest Home features oak flooring on main floor non-tiled areas, granite countertops in kitchen, oak main staircase, natural gas fireplace, second floor laundry and much more. (id:53661)
#1-4 - 209 Dundas Street E
Whitby, Ontario
Located In The Vibrant Core Of Downtown Whitby, This Ground Floor Unit Offers Excellent Visibility And Abundant Natural Light. The Building Features Recently Renovated Common Areas And Is Ideally Situated Along A Major Transit Route With Direct Connections To The Whitby GO Station. Enjoy Easy Access To Highway 401 And Proximity To A Wide Range Of Local Amenities. The Area Boasts A Strong Labour Pool And Convenient Parking Options, Including On-Site Surface Parking, Nearby Street Parking, And Municipal Lots. (id:53661)
17 Wandering Way
Whitby, Ontario
Welcome to the breathtaking 5 year new, 4 bedroom 3 bathroom, three story corner unit townhouse with 2,263 SQ/FT of living space, located n the coveted neighbourhood of Taunton North. This beautiful contemporary home offers a perfect balance of elegance, comfort, and modern convenience. From the moment you enter, you'll notice the sophisticated ambiance and seamless design throughout and beautiful harmonized finishings. With 3 entrances from garage, front and back doors to the spacious family room that is flooded with natural light. Washer and dryer room is located at in- between floor level. Going to first level by an oak staircase towards the great room, for your convenience a modern powder room with vanity and quartz countertop is located for use of both floors. Great room has hardwood floors, ample room to gather and dine with gourmet kitchen with lots of cabinetry plus a pantry for extra storage that overlooks a spacious eat in area that has a walkout to a good size balcony. Third level is a relaxation oasis for your downtime, with large primary bedroom, walk-in closet and a 5 PC spa like bath, with double sink, quartz countertop and new hardware. Second and 3rd bedroom are great for the siblings with a shared 4 piece Bath with quartz countertop vanity. All 3 bedroom have brand new carpets. Whole house has Zebra blinds and new light fixtures. High efficiency Lennox furnace has a humidifier, ERV heat exchanger and plumbing with thermo drain water heat recovery system, Central Vacuum and garage door opener. Home is minutes away to great schools and shopping amenities. This home is designed and finished with taste and is an opportunity for you to move in this safe, family orientated community. Home is digitally staged. POTL 312.97 includes Water and sewage charges, garbage and snow removal and lights and road maintenance. (id:53661)
Unit 8 - 243 Eglinton Avenue W
Toronto, Ontario
Move in now! 2,696 SF rentable area commercial-retail space on busy Eglinton Ave West. High-flex open area. A few steps down from street level with giant light well and plenty of daylight. Excellent street level signage exposure. Perfect for commercial office for professional or personal services. Equipped with single-person disability lift. Net Rent $17.00 PSF + TMI $14.00 PSF (approx. $6,964.67 p/month) plus utilities direct by separate meter & HST. **EXTRAS** High traffic busy neighbourhood on Eglinton Ave W near corner of Oriole Parkway. Crosstown LRT Avenue Station (coming soon) is directly across the street. Steps to North Toronto Community Centre and a large variety of neighbourhood shops. (id:53661)
3004 - 10 Yonge Street
Toronto, Ontario
What A View. Spacious 2 Bdrms, Great Layout! 880Sqf. 2 Full Baths, Laminate Floors, Granite Counters, Large Windows! Hotel Like Amenities: 24Hr Concierge, Guest Suites, 360 Sky Lounge, Rooftop Patio, In/Outdoor Pool, Basketball/Squash Courts, Fitness Center/Spa - Fantastic Amenities. 2nd Bedroom Can Be Converted Into A Myriad Of Different Options. Harbourfront Location, Union Station Nearby, Shopping, ACC, Financial District- Everything At Your Doorstep! (id:53661)
201 - 223 St. Clair Avenue W
Toronto, Ontario
Bright and spacious 1+Den in the heart of Forest Hill, right on St. Clair! This modern, well-designed suite offers brand-new custom appliances, a sleek open layout, and a locker for added storage. Perfect for professionals or couples, this unit combines style with everyday comfort. Unmatched convenience--the St. Clair West streetcar and subway are right at your doorstep, making your commute to downtown, the Financial District, or U of T fast and easy. You're also just minutes to Yorkville, Bay & Bloor, and some of Toronto's most prestigious shopping and dining destinations. This is urban living at its most connected, without sacrificing the charm of a neighbourhood feel. (id:53661)
5310 - 45 Charles Street E
Toronto, Ontario
Introducing a rare gem in Toronto's upscale Chaz Yorkville! One bedroom + den Top Floor Upper Penthouse unit with 11-foot ceilings! This luxurious unit features a den off the main foyer, an ensuite bathroom, and a Half Bath For Guests. Enjoy exclusive access to amenities like the Chaz Club, fitness center, sports lounge, and pet spa. Experience the pinnacle of urban living in the vibrant Bloor/Yonge neighbourhood! *EXTRAS** Fridge, Stainless Steel Stove, Cook-Top, Stainless Steel Hood Fan, Stainless Steel Microwave, Built-In Dishwasher, Washer And Dryer. (id:53661)
3215 - 138 Downes Street
Toronto, Ontario
Rare-Find!! Corner 1 Bedroom Unit With Soaring 9ft High Ceilings! Features Huge 189Sqft Balcony! North & East Exposure! Modern Kitchen With Quartz Countertop & Built-In Appliances, Primary Bedroom Boasts Walk-In Closet! Fantastic Amenities Include Fitness Center With Aerobics Studio, Spinning Room & Basketball Court, Indoor Pool, Meeting Rooms, Party Room, Kids Party Room, Lego Room, 3 Separate Theatres, Indoor Hammock Lounge, Guest Suites, Outdoor Terrace With BBQ & Dining Areas, 93 Walk Score, 100 Transit Score & 94 Bike Score, Direct Access To PATH Network, Steps From Sugar Beach, Martin Goodman Trail & Union Station! (id:53661)
5206 - 70 Temperance Street
Toronto, Ontario
Do Not Miss Your Opportunity To Move Into This 2 Bedroom + 2 Full Bathrooms Real Bright & Spacious Corner Unit. 740 SqFt.+ Large Balcony. Great Functional Layout. Floor To Ceiling Windows With Sun-Filled. Unbeatable Comprehensive Building Amenities. Coveted Location In the Heart Of Toronto Financial District! Walk Distance To TTC Subway Station, City Hall, Eaton Centre, Restaurants & So Much More! A Must See! You Will Fall In Love With This Home! ***1 Parking & 1 Locker Included!*** (id:53661)
508 - 92 King Street E
Toronto, Ontario
Welcome to King Plaza! This rarely offered 2 Bedroom, 2 Bath + Den home has everything you're looking for. Perfectly situated on the quieter side of the building, you'll appreciate all of the perks of this vibrant location while enjoying the peace. The kitchen is updated with great storage & extra pantry space; the upgraded bathrooms both have deep soaking tubs; the primary bedroom is generously sized; the bright den has room for two work stations; all of this plus engineered hardwood floors throughout the unit. 24 Hour Concierge, parking and locker are included. This fantastic home is located mere steps from the St. Lawrence Market, the Financial District, St Michael's Hospital, Metro Toronto University, George Brown College, subway lines and streetcar. Enjoy your choice of great restaurants, bars, cafes, shopping outlets, theatres and cinemas. This is the perfect place to experience everything Toronto has to offer! (id:53661)
2210 - 49 East Liberty Street
Toronto, Ontario
Unobstructed City View 1 Bedroom In The Heart Of Liberty Village. Perfect Investment- Property Tenanted. Layout W/Modern Design,Open Concept Kitchen & Luxury Appliances. Large Balcony, High Ceiling, Laminate Floors. Walking To Parks, Restaurants, Grocery Stores, King St, Fort York/Bathurst & Entertainment District On Lakefront, Steps To Public Transit.*Virtual Staging Is Used.* (id:53661)
911 - 30 Tretti Way
Toronto, Ontario
Gorgeous luxury 2 bed 2 bath suite with parking & locker with Transit score of 98/100 in Tretti condos at prime central location of Clanton park, North York. High Floor! Sleek kitchen with quartz countertops and stainless steel appliances. 2 full bathrooms and ensuite laundry. Clear/Unobstructed west views/sunsets! Low maintenance fees and amenities tailored to elevate your lifestyle eg. Convenient car share service to a fitness center, a co-working space, media and games room and an indoor/outdoor child play area, pet wash, every need is catered to. With wilson Subway Station at your doorstep and minutes from hwy 401, this centrally located residence effortlessly connects you to everywhere in the city. Indulge in the vibrant array of shops, Restaurants and entertainment options just minutes away, with the Yorkdale Shopping Centre across the street. (id:53661)
4109 - 1 Concord Cityplace Way
Toronto, Ontario
Highly Recommend This Brand New 1+1 Bedroom w/2 Bathroom condo Built on The Concord Canada House. The CCH is the last 2 towers at Concord CityPlace, Prime Loctions, At the corner of Spadina & Blue Jays Way, Make you have a PERFECT Transit score and a Walk Score of 96/100! Walking distance to Union Station is perfect for commuting in and out of the downtown core by TTC subway and GO Transit. Steps to Ripleys Aquarium, Rogers Centre, Scotiabank Arena, Underground PATH Network and The Financial and Entertainment Districts.The Canoe Landing Centre is located directly across the street featuring a Toronto District and Catholic District elementary schools, child care and community centre. Immediately move-in available! (id:53661)
702 - 205 The Donway W
Toronto, Ontario
Welcome to this sun-filled south-facing property with clear views. This 1 bedroom + 1 den unit is spacious and bright, and has a large balcony that is accessible from both the living room and the primary bedroom. The open concept layout is extremely functional and allows for many different furniture arrangements. It comes with 1 parking spot and 1 locker. Upgrades in May 2025 include New Laminate Floor, New B/I Over-The-Range Microwave and many upgraded Light Fixtures. The building is luxurious, very well maintained, and has many amenities including a concierge, an Indoor Pool, a Roof Top Patio With BBQs, a Sauna, a Fitness Room, and Visitor Parking. It is conveniently located across from The Shops Of Don Mills, and is close to Downtown Toronto. This is the location where you want to be, with public transit at your footsteps, close proximity to The Don Valley Parkway, schools, the library, parks, and is just minutes to highways 401 & 404. Additionally, it is walking distance to restaurants, shopping, and more. Don't miss out on this opportunity with this phenomenal unit!! (id:53661)
6 Parkview Row
Hamilton, Ontario
A rare opportunity to live within Dundas Driving Park one of the area's most cherished public spaces. Nestled beneath the stunning Niagara Escarpment, this home offers sweeping views and direct access to park amenities including a splash pad, playgrounds, tennis courts, and an ice rink. This charming 3-bedroom Tudor-style residence, built in 1929, is rich in character, showcasing transom windows, original hardwood floors, solid hardwood doors, frames, trim, french doors, staircase, and a wood mantle. A newly built back porch and stone patio is perfect for afternoon relaxing or entertaining and leads to a convenient double garage with laneway access. There's permitted parking for two vehicles out front. A truly one-of-a kind lifestyle peaceful, picturesque, and just minutes from downtown Dundas shops, restaurants, and scenic hiking trails. (id:53661)
315 Cedar Avenue
Meaford, Ontario
UPDATED, UPGRADED & UNBELIEVABLE - YOUR GEORGIAN BAY LIFESTYLE AWAITS! Wake up every morning to the sound of gentle waves and the sun rising over the wide-open horizon of Georgian Bay this is more than a home; it's a lifestyle. With 79 feet of private shoreline where shallow, clear waters shimmer over natural stone, this rare waterfront escape invites you to slow down, breathe in the fresh bay air, and reconnect with what matters. Thoughtfully updated over the last few years, this property showcases a significant investment in both comfort and style, making it truly move-in ready. Whether you're sipping coffee on the refreshed concrete patio, launching your kayak from the newer dock, or soaking in panoramic water views from inside, every corner of this property celebrates the beauty of its surroundings. The boathouse stands ready for summer adventures, and the detached garage with an attached shed has room for all your gear. Inside, the charm continues with bright, updated living spaces featuring newer vinyl plank flooring, fresh paint, and a soaring ceiling finished with a coastal-inspired shiplap showcasing a Velux skylight that crowns the space. Stay cozy year-round with a newer heat pump for heating and cooling, plus an electric fireplace for added ambiance. A Murphy bed adds flexibility for guests, a newer washer and dryer make everyday living easy, and the renovated bathroom features a glass shower with a luxurious rainhead. Some newer energy-efficient windows and an updated patio door enhance comfort and efficiency, while a newer water cistern system and annually maintained septic offer peace of mind. Enjoy the convenience of no rental items. This is where weekends are filled with boating, bonfires, and barefoot walks along the shore a place where unforgettable memories are made and the best parts of life unfold naturally. (id:53661)
580 Patterson Road
Kawartha Lakes, Ontario
Welcome to The Woodman - a newly built, never lived in, artfully designed bungalow set on nearly an acre in the serene and sought-after community of Rural Verulam. This residence offers 1,871 sq ft of refined open-concept living, a full walkout basement, and is perfectly perched just steps from the water and surrounded by lush forest for ultimate privacy. From the moment you enter, youre greeted by an abundance of natural light streaming through oversized windows that frame the forest views beyond - a seamless transition from inside to out. The kitchen, complete with a breakfast bar, opens seamlessly to the dinette and great room with a fireplace. The primary suite is a private retreat, featuring its own walkout to the deck, a spacious walk-in closet, and a spa-like ensuite looking out into greenery. Outdoors, the backyard is an open canvas, ready for your dream landscape - whether thats a pool, an expansive lawn, or a tranquil garden. With no neighbour to the side and a forest backdrop, this is one of the most private lots in the community. Youll also enjoy deeded waterfront access to a shared 160 dock on Sturgeon Lake, part of the iconic Trent Severn Waterway. With clean shoreline access just steps away, this is a haven for boaters, kayakers, and year-round waterfront living. The Woodman is more than a home - its the perfect combination of living by the lake and forest. (id:53661)
55 Parliament Street
Prince Edward County, Ontario
Welcome to Lady of the Woods Estates! This pristine 0.983 acre lot (Lot 5) in Prince Edward County offers a rare opportunity to build your dream estate home with walkout basement near the water. Enjoy the perfect blend of urban convenience and nature in this stunning island community, just minutes from downtown.Lady of the Woods Estates is ideally located, just a 2-minute walk from the picturesque Bay of Quinte and a 5-minute drive from the heart of town. With easy access to Highway 401, it's only a 2-hour drive to Toronto and 2.5 hours to Ottawa. Discover the unparalleled charm and convenience of living in Prince Edward County today! (id:53661)
76 Country Club Drive
Cambridge, Ontario
The family home you've been dreaming of, in a wonderful, sought-after neighborhood! Welcome to 76 Country Club Drive a spacious and thoughtfully designed property featuring 5 generous bedrooms upstairs and 2 additional bedrooms in the fully finished basement, making it ideal for large families or multi-generational living! Step inside to an inviting foyer with ceramic tiles, opening up to a bright and functional main floor layout. The living room is enhanced with warm hardwood floors, and the cozy family room features a gas fireplace, flowing seamlessly into the updated eat-in kitchen. Enjoy modern stainless steel appliances and a stylish backsplash and Bedroom on the main floor which can be used as Dining/office room perfect for everyday living and entertaining. The main floor also includes a welcoming guest sitting area, a convenient 2-piece bathroom, and a laundry area with direct garage access. Upstairs, you'll find hardwood floors throughout, a sun-filled skylight, and 4 spacious bedrooms, including a primary retreat with a walk-in closet and a luxurious ensuite complete with a stand-up shower, Jacuzzi tub, and large vanity. The fully finished basement is a fantastic bonus, offering 2 bedrooms, a full 4-piece bathroom, a second kitchen, and a living room perfect for an in-law suite, extended family, or additional living space! Step outside to a spacious 42 x 109 ft lot, with plenty of room to entertainer let the kids play. The property also features a double-car garage with inside entry and private driveway. Located just minutes from Hwy 401, great schools, parks, shopping, and all the essential amenities. This is the home youve been waiting for book your private showing today! (id:53661)
39 Talbot Street
Haldimand, Ontario
Possibly Cayuga's most sought after pieces of real estate now available. Local landmark sit. on 0.44ac prime corner lot enjoying unobstructed westerly views of Grand River - 30 mins/Hamilton. Incs 5226sf commercial building ftrs 2685sf office, 2685sf shop space, walk/drive-out basement & 1 bathroom. Serviced w/n/g unit heater, 200 amp hydro & municipal water/sewers. Enjoys close proximity to eclectic downtown arts centre, shops, eateries & River parks. Can ONLY BE PURCHASED with same Buyer purchasing 3 Cayuga St & 0 Ouse St. PHASE 1, PHASE 2, PHASE 3 ENVIRONMENTAL REPORTS COMPLETED WITH APPROVED ENVIRONMENTAL REPORTS/DOCUMENTATION AVAILABLE. 30 mins commute to Hamilton, Brantford & 403 - less than 2 hour drive to the GTA. (id:53661)
45 Parliament Street
Prince Edward County, Ontario
Welcome to Lady of the Woods Estates! This pristine 0.989 acre lot (Lot 4) in Prince Edward County offers a rare opportunity to build your dream estate home with walkout basement near the water. Enjoy the perfect blend of urban convenience and nature in this stunning island community, just minutes from downtown.Lady of the Woods Estates is ideally located, just a 2-minute walk from the picturesque Bay of Quinte and a 5-minute drive from the heart of town. With easy access to Highway 401, it's only a 2-hour drive to Toronto and 2.5 hours to Ottawa. Discover the unparalleled charm and convenience of living in Prince Edward County today! (id:53661)
137 Commissioners Road E
London South, Ontario
Absolutely Phenomenal And Spacious (2,200 Square Foot Luxury Ranch On More Than Half An Acre In Exclusive Highland Woods In South London, Close To Highland Golf & Country Club With Quick Access To 401). Exceptionally Distinctive Home With A Striking Open-Concept Design, A Granite Kitchen, Separate Laundry, And A Private Backyard. Ideal For People With Extended Families Or Those Who Work From Home. Beautiful Patio Spaces, An 18' X 12' Pool Spa With Walk-In Stairs (New Pump, Filter, And Heater 2021), An Enormous Walk-In Glass Shower In The Master Bathroom, 2 Natural Fireplaces, A Stunning White Kitchen With Quartz Counters & Backsplash, An 11-Foot Island, And More. The Property's Driveway And Entrance Are Located Off Quiet Carnegie Lane. (id:53661)
981 Mohawk Road E
Hamilton, Ontario
This is a rare turnkey investment opportunity in the heart of Hamilton Mountain - a fully updated and exceptionally maintained six-unit multi-residential building offering four spacious 2-bedroom units, two spacious 1-bedroom units and parking for up to 10 vehicles. Ideally located along one of the city's most vibrant east-west corridors, the property is steps from the Mohawk Sports Complex and sits on a high-visibility transit route with extended bus service. Tenants enjoy unmatched convenience with easy access to Juravinski Hospital, Limeridge Mall, the LINC and Red Hill expressways, Albion Falls, and numerous hiking trails, making this a highly desirable rental location. Pride of ownership is evident throughout, with a long list of recent upgrades ensuring minimal maintenance and maximum efficiency. Improvements include PVC thermal windows, a updated and fully insulated roof (2011), updated kitchen and bathroom cabinetry, copper and ABS plumbing, copper wiring, fresh paint, and new flooring. A high-efficiency IBC boiler system, installed in 2025, adding to the property's operating efficiency. The building also features convenient on-site laundry and includes six sets of fridges and stoves. With excellent net operating income and strong tenant appeal, this is a stable, income-generating asset that's ready to go - Ideal for investors seeking long-term growth in a thriving Hamilton neighbourhood. (id:53661)
187 Sunnyridge Road
Hamilton, Ontario
Experience refined living in this outstanding custom-built 2-storey home offering 3,751 sq.ft. above grade (5,800 total). Situated on nearly 2 acres, with the 350 setback, privacy, tranquility, and sweeping pastoral views are yours. Step into the grand foyer w/ soaring 20 ceilings and gleaming porcelain floors, Craftsmanship and quality finishes are immediately apparent. The chefs kitchen features quartz countertops and backsplash, high-end appliances, an 8-burner gas range, and a walk-in butlers pantry. It opens to a stunning Great Room with 10' coffered ceilings, rich hardwoods, custom lighting, a gas fireplace, and built-in sound system that enhances the ambiance. Step out to the expansive covered deck ideal for outdoor entertaining in any weather. The formal dining room showcases 15' coffered ceilings and oversized windows that frame picturesque views and fill the home with light. 9' ceilings on the 2nd level frames a serene primary suite with spa-inspired ensuite, a 2nd bedroom with 4pc. Ensuite, and 2 additional bedrooms sharing a stylish Jack and Jill ensuite. The finished lower level w/ 9' ceilings includes a large rec room with a rough-in for a kitchen or wet bar, 2 addt'l bedrooms, a 3 pc. bathrooom & 4 pc. ensuite, a gym, and generous storage perfect for an in-law setup. Multi-vehicle families will love the 4.5-car garage with inside entry to the laundry/mudroom. The deep, fenced backyard is a blank canvas for your vision gardens, a pool, or even a tennis court. A private oasis that invites connection and calm, this is the kind of retreat that makes staying home feel like a getaway. (id:53661)
4507 Queen Street
Niagara Falls, Ontario
Great Location 4507-4511-4515 Queen St. Side By Side In Downtown Niagara Falls, Building In Two Levels With A Total Area of 11,200 Sq Ft! 5600 Sq Ft Commercial And 3800 sq ft Residential Building Located In Downtown Core Of Niagara Falls With Full Basement. Commercial Spaces, One commercial Unit Leased And One Is Vacant. The Second Floor Has 5 Fully Renovated Apartments and two units at the rear of the property, And Is Fully Furnished, 5 Units, One Bedroom Apartments, One Unit Two Bedrooms, and one bachelor,Ready For Short-Term Rental (Airbnb Or Long-Term Rental) Steps Away From Newly Opened Niagara University. Near The City Hall, Train Station, High Foot Traffic Area. More Than 7% Cap Rate. High Potential For Future Development, perfect for CMHC Loan,. Zoning CB Central Business Locations. It can be purchased with property 4497 queen st. (id:53661)
8 - 93 Rye Road
South River, Ontario
Location: All year round off-grid Community (1/2 hour West of South River, ON) Unorganized TownshipSize: Almost 1 full acre surrounded by tall evergreens for upmost privacy (160 frontage x 210) Driveway/Foundation: Approx 100 long ideal for Tiny Home on Wheels (35-50 in length)Services Include: Garbage/recycling/sewer removal, property maintenance/property taxes and snow removal in common area, propane delivery ) Lease Fee: $ 4,318 per year (due once per year) $300 per month + hst + $250 property tax (total of $4,318). Lot Fee: One-time Deposit of $8,000 (Refundable upon vacancy) Availability: June 2025. Application for pre-approval required. *For Additional Property Details Click The Brochure Icon Below* (id:53661)
31 Kippen Road
Huron East, Ontario
CASUALLY ELEGANT with outstanding quality & craftsmanship 2700 sq.ft. home, located in the serene & relaxing town of Egmondville, nestled beside the Seaforth Golf & Town Club and 20 minutes from Lake Huron. This custom built home features a great street curb appeal with an inviting large porch, upper floor balcony, 2 car garage, triple wide concrete driveway and is surrounded by beautiful landscaping. The open concept, bright and sunny main floor offers large Great room, Dining room connected to a well equipped Kitchen with 4 Stainless Steel appliances including 5 burner gas stove. There is a main floor Bedroom and a 3 piece Bathroom, side entrance foyer/mud room and a fully set up room at the rear of the garage with a separate entrance that could serve as a Home Office. The upper floor features a large Primary Bedroom with walk-in closet, walk-out to private upper balcony, large 5 piece Bathroom with ensuite privileges. There is also a 2nd Bedroom with a large skylight, and conveniently located Laundry room. There is a huge Bonus room above the garage with a 2nd entrance that makes a wonderful Family/Recroom place to enjoy. The fully fenced, spacious yard offers a nice patio area, garden with a lovely vine-covered pergola and a large shed. Oversized double garage is heated and the house is also equipped with a "Generac" generator. Very large, dry & well-lit crawl space. Carpet-free, smoke-free home!. Recent updates in 2025 include: flooring throughout, main floor paint, new skylight in upstairs bedroom. New sink, countertop & backsplash in kitchen (2024), ductless heating/air conditioning in Bonus room & adjoining unfinished room (2023), water softener & water purification (2023). Location is just off Highway 8 and walking distance to schools, parks, restaurants, Van Egmond House Museum and close to Maelstorm Winery. PLEASE VIEW THE 3D iGUIDE HOME TOUR, FLOOR PLAN & VIDEO. (id:53661)
3 Jaczenko Terrace
Hamilton, Ontario
Welcome to 3 Jaczenko Terrace, located in the much sought after gated community of St. Elizabeth Village! This home features 1 Bedrooms, 1 Bathroom, eat-in Kitchen, large living room for entertaining. Step inside and experience the freedom to fully customize your new home. Whether you envision modern finishes or classic designs, you have the opportunity to create a space that is uniquely yours. Enjoy all the amenities the Village hast o offer such as the indoor heated pool, gym, saunas, golf simulator and more while having all your outside maintenance taken care of for you! Furnace, A/C and Hot Water Tank are on a rental contract with Reliance[2000 characters) (id:53661)
149 William Street
Parry Sound, Ontario
Experience a stunning waterfront lifestyle in Parry Sound! This beautiful property is conveniently located within walking distance of schools, parks, and local amenities, with easy access to restaurants, shops, and Highway 400.The home boasts a spacious deck with lovely river views, a sandy beach, and a private dock. It features three bedrooms and three bathrooms, along with an open-concept living area that includes an eat-in kitchen with an island, connecting to a covered porch. The large, partially fenced yard is great for pets and children.Additional features include a detached garage that doubles as a dry boathouse, a new natural gas furnace, air conditioning, and a new roof installed in 2020. The property also offers the potential for an in-law suite, perfect for multigenerational families. Enjoy the ideal blend of waterfront living and in-town convenience! (id:53661)
4497 Queen Street
Niagara Falls, Ontario
Great Location, two levels with a total of 6800 sq ft, 4400 Sqft Commercial and 2400 sq ft residential Building located In Downtown Core Of Niagara Falls with a full basement. commercial spaces AAA Tenant, and long term lease. Second Floor Has Three fully renovated and fully furnished, 2 One Bedroom Apartments, one unit two bedrooms. ready for short term rental (Airbnb or long term rental) steps away from newly opened Niagara University. Near The City Hall, and train station, High Foot Traffic Area. High Cap Rate (over 7%), Zoning CB Central Business locations. Fully renovated, it can be purchased with 4507 Queen st. (id:53661)
69 - 383 Dundas Street E
Hamilton, Ontario
Come & see this new luxury & spacious 3-storey townhome located in the charming Village of Waterdown. Lots of bright natural light pouring in through all the windows. Open concept Kitchen and Living areas. Large counter space and equipped with newer stainless steel appliances. As you head upstairs to the 3rd level, you will find the primary bedroom with large 4pc ensuite bath, plus 2nd bedroom & extra 4-pc bathroom. Retreat to the huge Rooftop Terrace! (approx. 24ft x 20ft) with panoramic views of the skyline & wooded area with lots of privacy and perfect for enjoying the sun & evening gatherings. This Townhouse is centrally located & just a short walk to vibrant local shops, businesses, services, banks, restaurants, and Schools. Quick & easy access to all major highways including the 407, QEW, and 403, and minutes to the Burlington West (Aldershot) Go station. Two parking Spots (attached Garage & Driveway). Don't miss out on the great opportunity to call this beautiful home yours! (id:53661)
726 Indiana Road E
Haldimand, Ontario
Post-Card Perfect" 27ac horse/hobby farm located 10mins S/Binbrook-20mins/Hamilton. Incs 2006 built bungalow w/2 car garage, 30x30 metal clad, insulated 4 stall horse barn (2006) w/rubber matting, wash stall, htd tack room, 9ac electrified paddocks, 60ft round pen, 80x80 stone riding area, 20x15 run-in shed, 20x15 tractor shed, 10x12 garden shed & rear pond - a wildlife refuge! Handicapped equipped home ftrs 1100sf open conc. incs living room/dining room/kitchen w/cath. ceilings & patio door deck WO, 4pc bath, primary bedroom enjoys 3pc en-suite, 2 bedrooms & laundry w/garage access & 1100sf unspoiled basement houses mechanicals. Extras- roof-2018, 3000g cistern, well, 200 hydro, p/g generator, p/g furnace, AC, UV, HRV, Kubota 4-wh/dr. tractor w/cab, mower deck, front loader & snow blower, Cub Cadet riding mower & utility trailer. (id:53661)
1633 Station Road
Kingston, Ontario
36 Acres of Opportunity Awaits! Nestled in the vibrant heart of Kingston, this stunning property offers the perfect blend of space, comfort, and convenience. Sitting on approximately 36 acres of beautifully wooded land, it showcases mature trees, picturesque hiking trails, and breathtaking views overlooking the colonel by Lake. Located minutes from the Kingston Mills Locks and the UNESCO World Heritage Site, the Rideau Canal, this property is truly a nature lover's paradise. This beautifully upgraded 3+2 bedroom bungalow effortlessly combines comfort, practicality, and style, making it a truly remarkable property built to stand the test of time. The main floor has been carefully updated to include a master bedroom with a modern 3-piece ensuite washroom, complemented by generously sized, welcoming bedrooms that enhance the overall living experience. The professionally finished basement with a Walkout separate Entrance adds exceptional versatility, offering two sizable bedrooms, a full washroom, and an additional kitchen, ideal for hosting guests, or expanding your private living space Topped with a durable metal roof renowned for its longevity and low-maintenance features, this home is the perfect balance of charm and functionality. Just a short drive to Queen's University and mere 12 minutes to downtown Kingston and 1 minute to Highway 401, you'll enjoy unparalleled accessibility to Kingston's amenities. ***Hamlet zoning++++ (id:53661)
238 Candlewood Drive
Hamilton, Ontario
Welcome to 238 Candlewood Dr Freehold Two-Story Townhouse Located on Hamilton's desirable Stoney Creek Mountain, boasts 1946 square feet of Total Finished Living Space Offering 3 Good size Bedrooms, Laminate Flooring runs Throughout Located Conveniently near Shopping, Highway Access, Schools and Public Transit. (id:53661)
18 Valleybrook Road
Barrie, Ontario
Entire house. Fernbrook 3 Bedroom 1,813 sf home with double garage located in Barrie's south end off Mapleview Dr. East. Close to Go, major transportation routes, schools, and shopping. 9' ceilings on main floor with beautiful hardwood and porcelain floors. Spacious eat-in kitchen with quartz counter and wet island with sitting area. Spacious back yard. Includes use of good quality appliances, and window coverings (blinds). Double garage with garage door opener. (id:53661)
119a - 700 Humberwood Boulevard
Toronto, Ontario
Popular Tridel Built 1 bed, 1 bath condo featuring a rare walk-out private patio that feels like your own backyard oasis comes with 1 underground parking spot and 1 locker. The bright and modern open concept floor plan boasts a kitchen with stainless steel brand appliances, updated bathrooms, and a primary bedroom with a walk-in closet. Enjoy sun-filled living with floor-to-ceiling windows, an open-concept layout, and cozy, well-appointed interiors perfect for first-time buyers, investors, or those looking to downsize without compromise. Excellent luxury building amenities include a fitness centre, indoor pool, tennis court, guest suites,24-hour security, sauna room, and 2 spacious party rooms. The location is great, close to highways (427, 401, 407), Woodbine Shopping Mall, trails, casino, Humber college, Airport, and community centre. This suite is a must-see. Furniture Can Be Included at a Buyer-Friendly Price. (id:53661)




