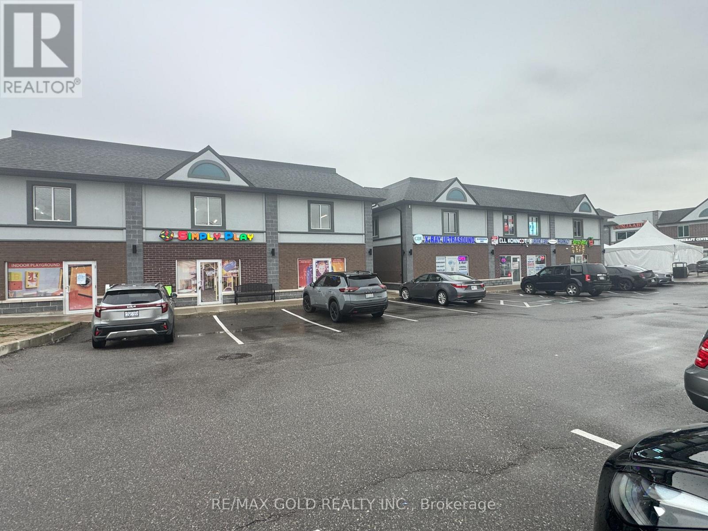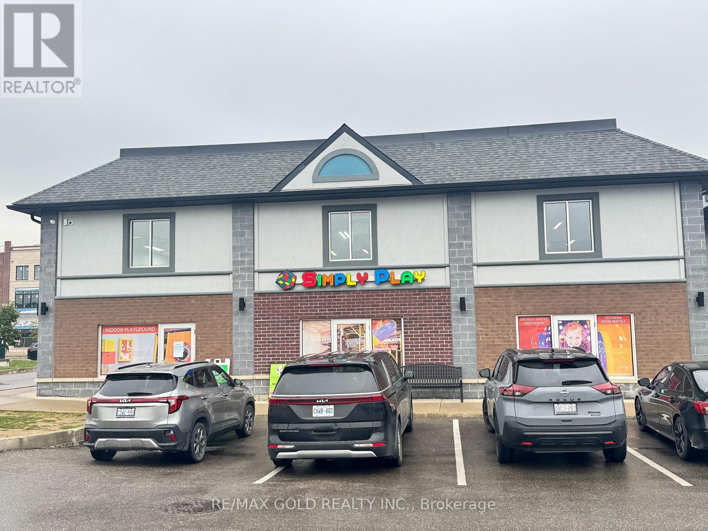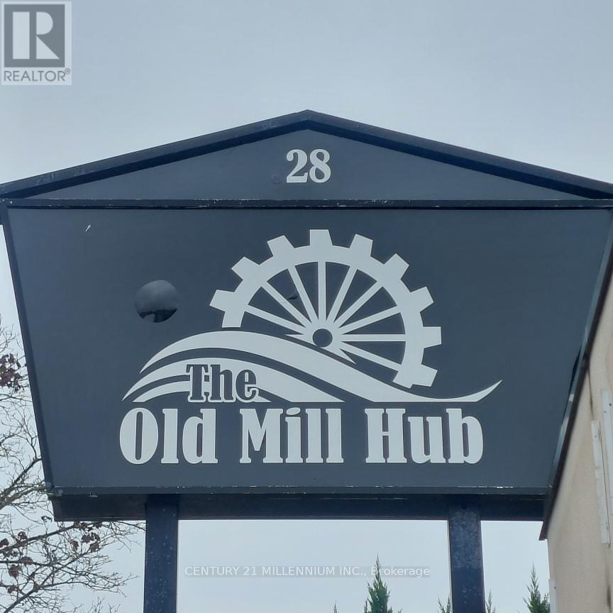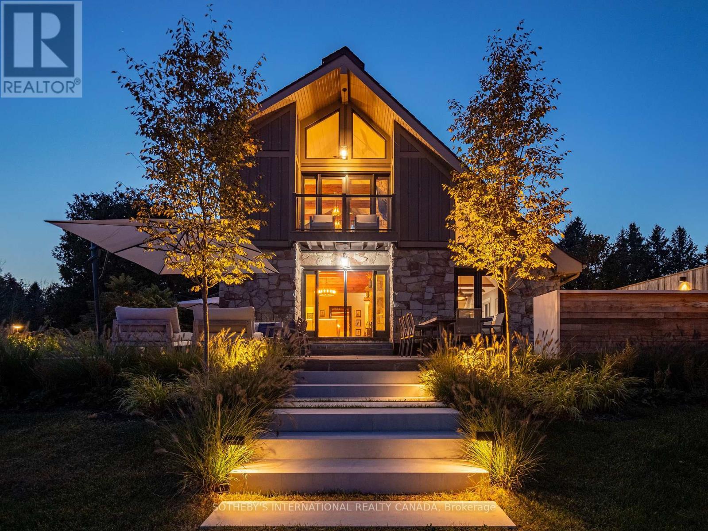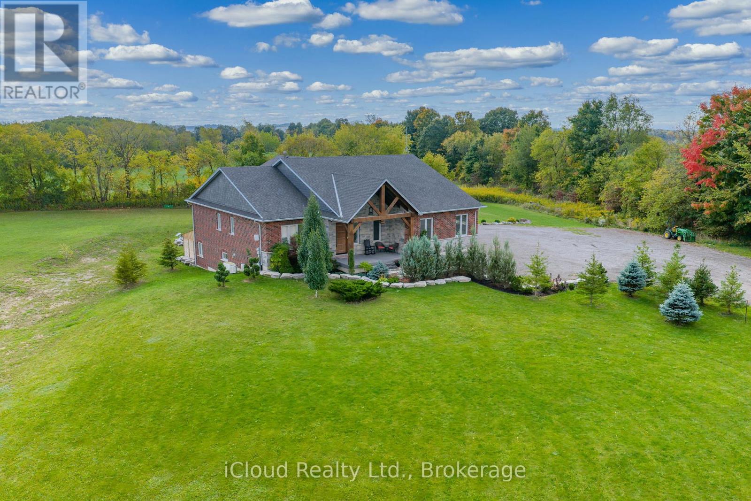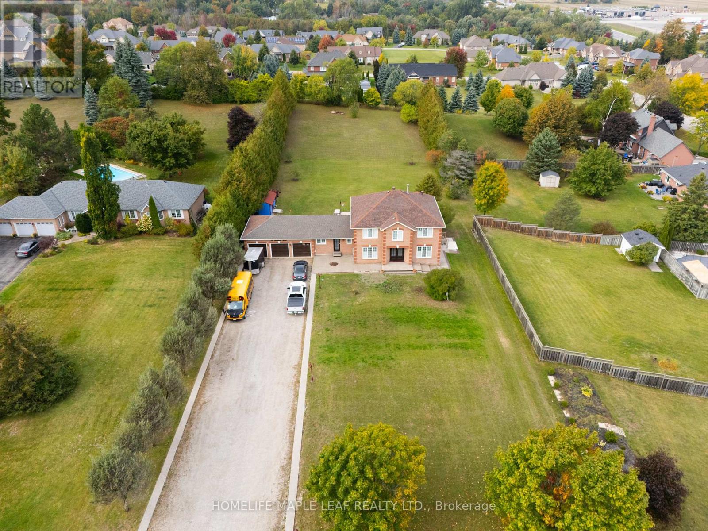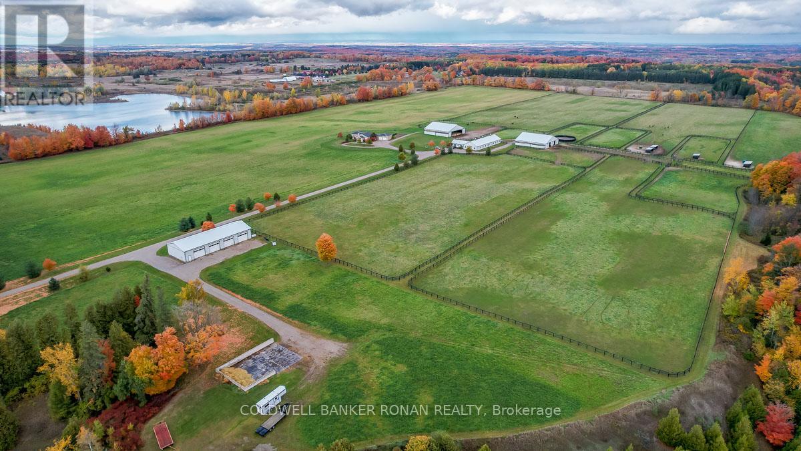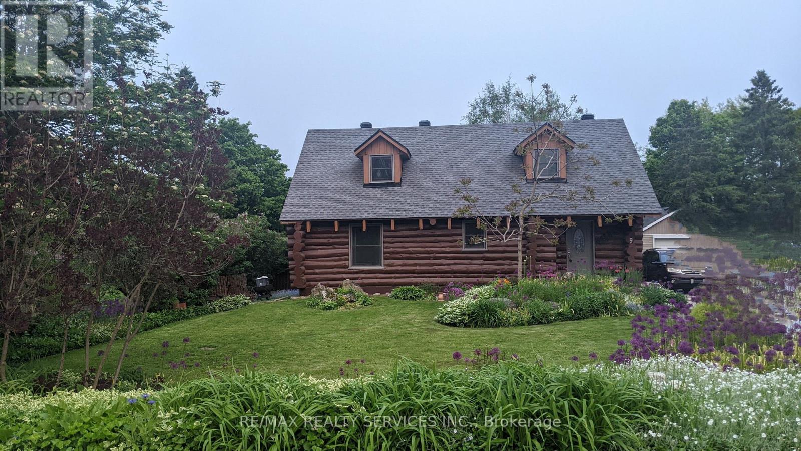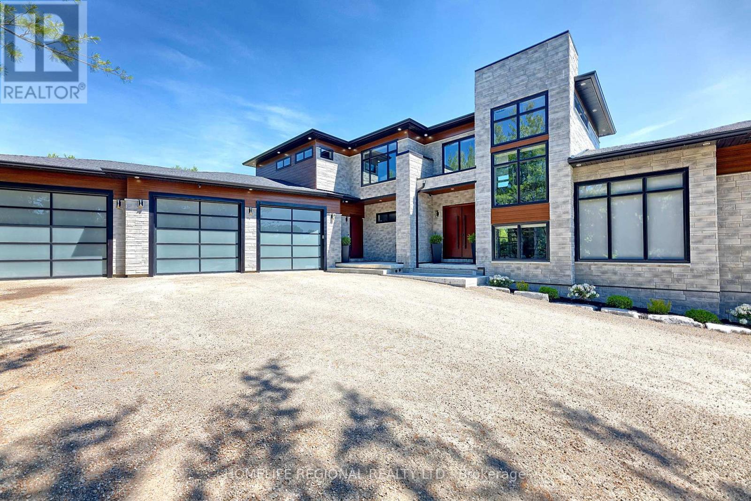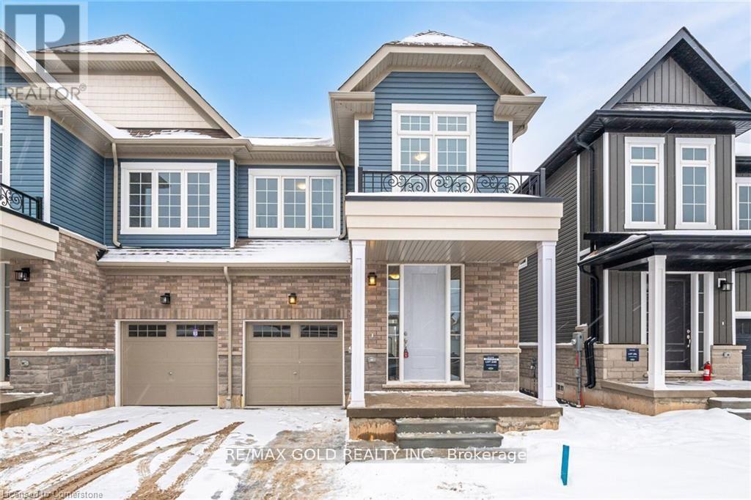A2 - 12550 Kennedy Road
Caledon, Ontario
Premium Retail & Office Unit available for Lease in Strawberry Fields Plaza, Caledon! An exceptional opportunity to lease a Unit at a Prime Location in the only retail plaza within this fast-growing and vibrant neighbourhood. Strategically located amid new subdivisions and schools, offering maximum visibility, high traffic, and excellent accessibility. Featuring a modem architectural design, ample on-site parking, and strong community presence, Strawberry Fields Plaza provides the perfect setting to establish or expand your business in a location with virtually no local competition. Ideal for a wide variety of uses, including Restaurant, Cafe, Shawarma, Fast Food place, Burger Shop, Ice Cream Shop, Bakery, Gym fitness studio, Bank, Financial Institution, Convenience or Dollar Store, Clothing Store or Fashion Boutique, Jewellery Store, Home Decor or Improvement, Florist, Printing/Courier, Hardware, Pet Supplies, Appliances, or Professional Offices such as Real Estate, Mortgage, Law, Insurance Office, Tour & Travel Agency, or Accounting Firms. Don't miss this rare leasing opportunity in Caledon's most desirable and fastest-growing community. Grow your brand in Strawberry Fields Retail Plaza-where visibility, convenience, and community come together for success! (id:53661)
A2 - 12550 Kennedy Road
Caledon, Ontario
Premium Retail & Office Unit available for Lease in Strawberry Fields Plaza, Caledon! An exceptional opportunity to lease a Unit at a Prime Location in the only retail plaza within this fast-growing and vibrant neighborhood. Strategically located amid new subdivisions and schools, offering maximum visibility, high traffic, and excellent accessibility. Featuring a modem architectural design, ample on-site parking, and strong community presence, Strawberry Fields Plaza provides the perfect setting to establish or expand your business in a location with virtually no local competition. Ideal for a wide variety of uses, including Restaurant, Cafe, Shawarma, Fast Food place, Burger Shop, Ice Cream Shop, Bakery, Gym./Fitness studio, Bank, Financial Institution, Convenience Store or Dollar Store, Clothing Store or Fashion Boutique, Jewellery Store, Home Decor or Improvement, Florist, Printing/Courier, Hardware, Pet Supplies, Appliances, or Professional Offices such as Real Estate, Mortgage, Law, or Accounting Firms. Don't miss this rare leasing opportunity in Caledon's most desirable and fastest-growing community. Grow your brand in Strawberry Fields Retail Plaza-where visibility, convenience, and community come together for success! (id:53661)
107 - 28 Mill Street
Orangeville, Ontario
OLD MILL HUB is located in the heart of Downtown Orangeville. Located directly on Mill Street at Broadway, this location enjoys both foot traffic and destination traffic and is the perfect opportunity for many uses! Central Business District Zoning - Perfect for professional offices(accounting, counseling etc), retail store/boutique, beauty salon, and many more uses! Private Washroom in every unit, lots of Natural Light! Only 1 Unit Remaining! Be part of an established business community including newly opened pharmacy, spa, denturist, cell phone repair, refillery, art classes, and Money Mart. Plenty of free parking on Mill Street and rear parking lot with direct entry to mall. Private in-unit washroom. Available for Nov 1 Occupancy! Hydro Extra - Separately Metered. TMI Included, HST Extra (id:53661)
5906 Winston Churchill Boulevard
Erin, Ontario
A world of timeless sophistication and unparalleled exclusivity unfolds. Nestled on 18 secluded acres, this estate boasts over 5,450 sqft of exquisitely designed living space, set against the backdrop of a mature forest. Every step onto this estate unveils an extraordinary lifestyle. The moment you arrive, panoramic views of the water, Miami-style modern landscaped pool area, & woodland greet you, centering around your private pond. Meandering trails weave through the untouched serenity of nature, offering an idyllic escape for exploration & tranquility. Crafted with a superior level of artistry and bespoke finishes, this freshly painted home combines timeless design with modern functionality. The grand primary suite serves as a personal retreat with its sitting room, a private balcony, and views that inspire morning reflection or evening serenity. The heart of the home is its gourmet kitchen, complemented by four well-appointed bedrooms & five bathrooms. Invision, unwinding by a stunning wood-burning fireplace, beautifully set against a dramatic stone wall. Whether it's the soft crackle of the fire or the serene views of your outdoor haven, every moment here invites you to relax, recharge, & revel in the luxury of your surroundings. This estate is a true entertainer's dream. Seamless indoor & outdoor venues, meticulously landscaped designer by Leigh Gravenor, with multiple lounging areas, outdoor kitchen, 2520 sqft of reflective glassed-in pool area with an infinity edge saltwater pool. An elegant covered cabana provides a wood-burning fireplace, pop-up TV, sauna, wet bar, changing room, two-piece bathroom, and outdoor shower. The rejuvenating hot tub integrates into your private resort-like haven. Enjoy exclusive amenities including private trails, fishing, & skating, all designed havens for discerning nature lovers seeking the pinnacle of luxury living. Conveniently located 1 hr from Toronto, minutes to TPC Toronto at Osprey Valley golf course & Caledon Ski Club. (id:53661)
9449 Wellington 22 Road
Erin, Ontario
This extraordinary 5-bedroom, 5-bathroom custom-built bungalow offers over 5,000 sq ft of beautifully finished living space on 9 peaceful, tree-lined acres in sought-after Erin. A perfect blend of luxury and functionality, the home features hardwood flooring throughout the main level and a chefs dream kitchen with a large quartz island, top-of-the-line appliances, and a two-way fireplace connecting to the inviting living room. A walkout from the living room leads to a covered deck overlooking the stunning property ideal for entertaining or quiet evenings in nature. The primary suite is a true retreat, featuring a spa-inspired ensuite with a spacious 6x6 open-framed shower, freestanding tub warmed by a gas fireplace, and elegant finishes. Two additional main floor bedrooms each offer 4-piece ensuites and double closets, providing comfort and privacy for family or guests. The fully finished walk-out basement boasts a spacious layout with heated floors, a second kitchen, games area, cozy great room with gas fireplace, dedicated theatre room with Dolby Atmos 9.1 surround sound, one bedroom currently used as a home gym, and a second bedroom with a semi-ensuite featuring another 6x6 open-framed shower. Step outside to a private patio with gazebo, hot tub and built-in fire nook perfect for relaxation. Additional highlights include a heated garage with epoxy flooring, whole-home 22kW automatic generator, reverse osmosis water treatment system, and scenic pond separating two 4+ acre parcels each with its own driveway and natural gas hookup. Previously approved for a second building (with septic and well), this property offers luxury, flexibility, potential future development, and country charm in one unmatched package. (id:53661)
36 Hawthorne Road
Mono, Ontario
Fully Renovated open-concept home on a large lot. This beautifully renovated home features a modern kitchen, updated washrooms, and refreshed interiors throughout. The open concept layout is bright and airy, with large windows that fill the space with natural light. Home is situated in a mature estate neighbourhood. Home has a generous lot with a long driveway, the property offers ample outdoor space and privacy. A three car garage offers excellent parking and storage for vehicles , hobbies or seasonal items. This home combines modern updates, functional design, and move in ready comfort. This is the perfect choice for buyers seeking space, style and convenience. Primary suite offers a walk in closet built in vanity, and 5 piece ensuite with soaker tub and shower. Main floor laundry/mudroom connects to 3 car garage private lot with mature trees provide natural beauty and seclusion. (id:53661)
893053 Sixth Line
Mono, Ontario
77 acres in the picturesque landscape of Mono, just north of HWY 9 & west of Airport Rd, you'll find this property perfectly suited for Equestrian or Livestock Facility. The estate boasts an array of well-constructed buildings, including a spacious 3000+ sqft ranch bungalow featuring 4 bedrooms, 4 baths. Oversized 2-car garage provides ample space for vehicles. Main barn is equipped w/ 16 stalls, office, 2pc bath, and heated feed rm, along with a convenient 2-bedroom apartment attached to it. Two substantial 80x80 ft structures (6400 sqft each) are also on the property. One of these buildings accommodates 8 stalls, run-ins on the south side, and hay storage, while the other offers extensive round or square bale storage and a half run-in on the south side. Features 10 paddocks & 35 acres of high-quality hay fields, 4000 sqft implement building with 4 roll-up doors, each measuring 12' x 14'. An ideal choice for equestrian enthusiasts and those seeking a tranquil rural lifestyle. **EXTRAS** Conveniently located, this property is a mere 50min drive to Woodbine, 14 min to Palgrave Equestrian Park, 40 min to Angelstone Tournaments & 40 min to Pearson International. The soil is sandy loam, ideal for various agricultural endeavors. (id:53661)
9 Orangeville Street
Erin, Ontario
Modern log home situated on 66 ft. lot on quiet street in the quaint village of Hillsburgh approximately 1 hr n/w of Toronto. Features large open concept great room with adjoining bright up to date kitchen with lots of counter space & custom cabinets plus main floor 4 pc bath. Second level loft/bedroom overlooks great room. Professionally finished lower level apartment. large above grade windows, bright open concept living room, dining room, kitchen & Spacious bedroom & 4 pcs bath. Main Floor & loft has luxury pine flooring, lower level berber carpet. Professional built cabinets through out. On Demand hot water 2020, water softner 2021, rebuilt Insulated roof 2020. 10'x10' storage garden shed & play house. Walk to shopping. (id:53661)
5329 First Line
Erin, Ontario
Welcome to 5329 First Line an architectural master piece nestled in nature, where luxury meets serenity. This exceptional property offers approximately 7,000 sq. ft. total of luxurious living space, and approximately 4111 sq. ft. above ground! Set on a quiet rural road and nestled on a breathtaking 10-acre lot, including 8 acres of pristine conservation land. Featuring 4 spacious bedrooms and 5 bathrooms, each bedroom comes complete with its own walk-in closet and private ensuite bathroom, delivering comfort, privacy, and elegance at every turn. The open-concept main floor boasts soaring ceilings in the great room, a gourmet kitchen with an oversized waterfall island, walk-in pantry, and access to multiple decks perfect for seamless indoor-outdoor living. The fully finished lower level includes a stunning wet bar area with a built-in pizza oven and charcoal BBQ, plus a rough-in for a hot tub ideal for entertaining or relaxing in style. The oversized heated 3-car garage is equipped with Wi-Fi-enabled openers, Massive 10x10 oversized garage doors, and roughed-in EV charging outlets. Extensive nature trails throughout the property, a short walk to the Eramosa River great for fishing and exploring. This is a rare opportunity for the discerning buyer seeking a private, show-stopping home that combines luxury, functionality, and the beauty of nature. If you have been searching for something truly special, your search ends here. Please see attached for an unparalleled level of upgrades, features, and chattels too many to list. (id:53661)
109 Molozzi Street
Erin, Ontario
Brand-new Huge 1910 Sqft, semi-detached gem at County Road 124 and Line 10 (9648 County Road 124). Premium/Branded Stainless Steel Appliances. Chamberlain 3/4 HP Ultra-Quiet Belt Drive Smart Garage Door Opener with Battery Backup and LED Light. This beautifully crafted 4-bedroom home offers an open-concept main floor with a gourmet kitchen featuring granite countertops and custom cabinetry. Upstairs, enjoy four spacious bedrooms, including a luxurious master suite with a designer ensuite. Laundry on Second Floor. The unfinished basement provides endless customization potential, while the exterior impresses with low-maintenance stone, brick, and premium vinyl siding, plus a fully sodded lawn. Located in a family-friendly neighborhood with top-rated schools, parks, and amenities nearby, perfectly blends modern living with small-town charm. (id:53661)
8 Scott Crescent
Erin, Ontario
Welcome to your dream retreat! This expansive 5-bedroom 4-bathroom, 3,800+ square foot detached home is nestled on a tranquil street, offering serene views of Roman Lake and an abundance of wildlife right at your doorstep. Step inside to discover an open-concept main floor perfect for entertaining or cozy family gatherings. Large windows fill the home with natural light and showcase picturesque lake views. The chefs kitchen is a delight, featuring a walk-in pantry and an expansive custom live edge island that invites culinary creativity and casual dining. The dining room with exposed beam ceiling is complete with a cozy wood fireplace perfect for gatherings. The main floor also includes a bedroom and den for added convenience. Make your way upstairs, where you'll find 4 welcoming bedrooms, including the primary suite with a luxurious 5-piece ensuite. The upper level also features a second living room, a cozy library, and convenient upper-level laundry, providing plenty of space for the whole family. The wrap-around covered deck is an ideal spot for morning coffee or evening sunsets, and you can unwind in your private hot tub while enjoying the peaceful surroundings. The property also features a detached garage with ample workshop space, perfect for hobbyists or extra storage needs. Experience the perfect balance of nature and luxury in this one-of-a-kind home don't miss your chance to make it yours! **EXTRAS** 2 staircases, an entertaining room, currently set up as a bar with exposed beam ceiling, tile floor and walkout to deck. Wrap around porch (2024), Garage (2017), Roof (6-8 years ago). Parking for 10+ cars! (id:53661)
5732 10 Line
Erin, Ontario
This Secluded Gem Is Located Just Outside Caledon In Erin Ontario. 18.34 Pristine Acres With Custom Built 4 Bedroom, 4 Bath Home Contains Many Features. This Property Has Undergone A Full and Extensive Renovation Of Entire Home, Including Exterior Decks. This Property Is Full Of Character With 2 natural Ponds, A Large Workshop With A Suite Above. It Has Meandering Driveways That Lead To A 25 X 25 Barn With A Loft Above. Quiet Road With A Relaxed Setting. Wildlife Is Abundant With Ponds, Trees, And Clear Open Area. Makes A Perfect Home To Raise A Family In A Serene Setting. 5732 Tenth Line is in the City of Erin, Ontario in the district of Rural Erin. Other districts close by are Erin, Hillsburgh and Rural Caledon. (id:53661)

