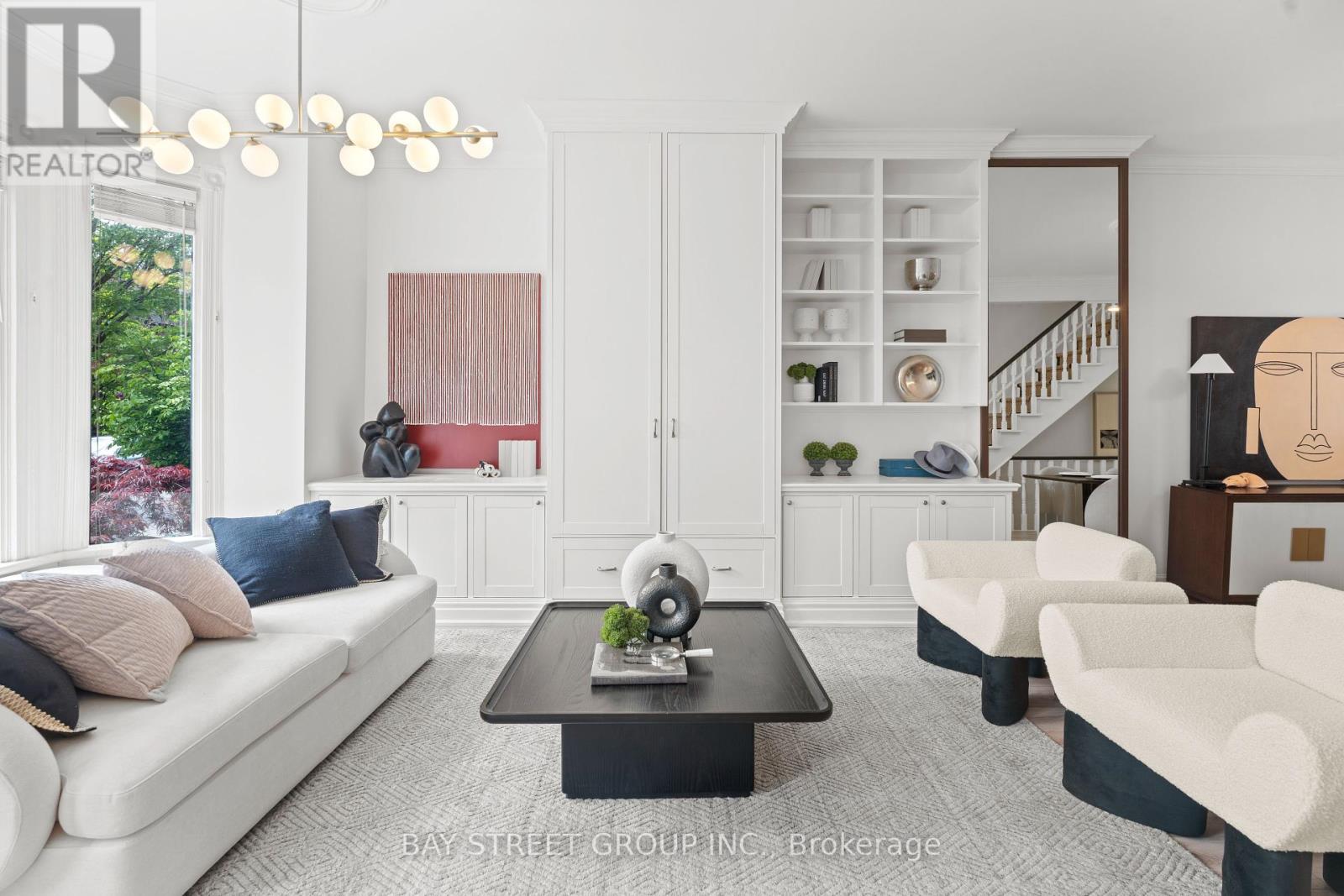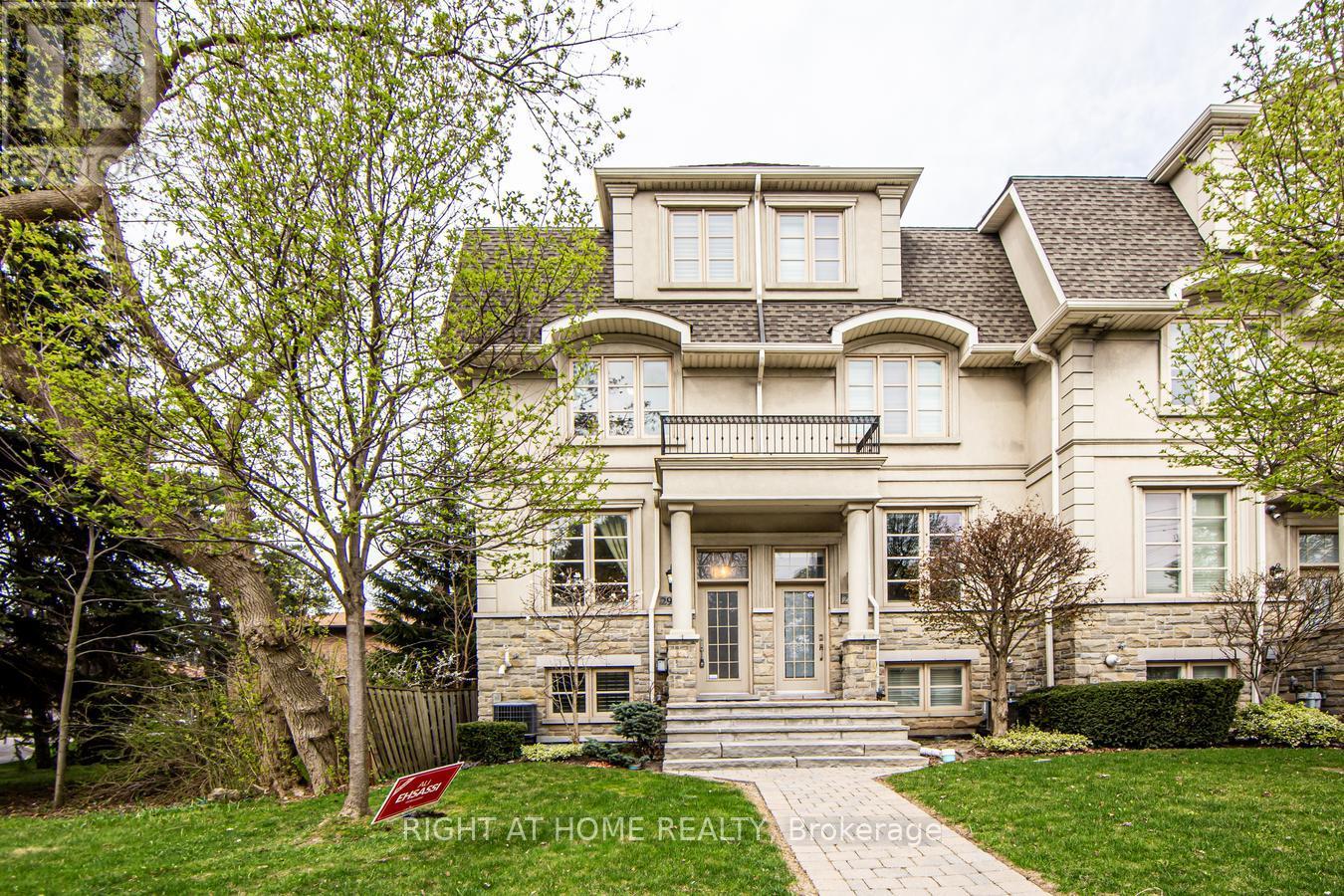712 - 233 Beecroft Road
Toronto, Ontario
In The Heart Of North York. Oversized Apartment Suite: Enjoy Breathtaking Sunsets From Your Unobstructed West View Balcony. Unit Includes Parking And Locker. Partially Furnished Or Not, See Photos. Hardwood And Granite Floors. Walk To Everything; T.T.C. Subway, Empress Walk, Loblaws, Restaurants, Theaters, And Much Much More. Long Term Lease Available. Don't Miss This Opportunity To Live In The Centre Of It All, Downtown North York (id:53661)
714 - 2 A Church Street
Toronto, Ontario
Step into sophisticated urban living at 75 On The Esplanade, where style meets convenience in the vibrant St. Lawrence Market district. This spacious, 1+Den offers an open-concept layout with floor-to-ceiling windows that flood the space with natural light. The sleek integrated kitchen with a gas stove is perfect for home chefs, while the versatile den can easily function as a second bedroom or home office. Indulge in 5-star amenities, including a state-of-the-art fitness center (CrossFit, cardio, weights & yoga rooms), a rooftop outdoor pool, BBQ terrace, games room, media lounge, billiards, and 24/7 concierge. Just steps from St. Lawrence Market, Union Station, and the waterfront, this unbeatable location puts the best of downtown Toronto at your doorstep. (id:53661)
406 - 70 Princess Street
Toronto, Ontario
Seize this rare chance to own a 1-bedroom plus den in a brand-new suite at Time & Space by Pemberton, ideally situated at Front St E and Sherbourne. As a true resale, there are no extra closing costs, giving you added peace of mind. This sought-after unit features an east-facing view, a balcony, 9-foot ceilings, and high-end finishes. A standout feature is the second bedroom, which includes a custom door. Residents enjoy top-tier amenities such as an infinity pool, rooftop cabanas, BBQ area, games room, gym, yoga studio, party room, and more. Just steps from the Financial District and St. Lawrence Market, this is premium urban living. (id:53661)
2611 - 20 Bruyeres Mews
Toronto, Ontario
Bright and spacious 1 + Study with spectacular south lake and city views! 644 Sqft interior + 50 Sqft balcony, 9 ceilings, and floor-to-ceiling windows fill the space with natural light. Beautiful open-concept design with a bright and large walk-in closet , airy feel. Includes 1 parking and 2 lockers. Rare true south-facing unit peaceful, bright, and one of the few in the building with this kind of lake-facing view. Enjoy top-tier amenities: concierge, gym, rooftop terrace with BBQs, and more. Steps to TTC, CN Tower, waterfront, parks, Loblaws, and everything downtown has to offer. (id:53661)
907 - 185 Alberta Avenue
Toronto, Ontario
Welcome to unit 907 at 900 St. Clair West-a beautifully designed 3 bedroom, 2 bathroom suite in the heart of St. Clair West Village. Featuring 1,294 sq. ft. of total interior space, floor-to-ceiling windows and luxurious finishes, this light-filled unit offers a spacious, open-concept layout ideal for both entertaining and relaxing. The modern kitchen features quartz countertops and high-end appliances, leading out to a large private balcony with sweeping city views. Residents enjoy premium amenities, including a fitness center, rooftop terrace and 24/7 concierge. Just steps from trendy cafes, boutiques, and public transit, this is urban living at its best. Book a showing today to experience it firsthand! (id:53661)
1820 - 158 Front Street E
Toronto, Ontario
This STYLISH building is just a block from St Lawrence market, 2 bedroom, sun filled ,9 ft. ceiling, downtown view, well kept, just move in and enjoy, upgraded bathroom with glass shower door, kitchen cabinet and backsplash, integrated appliances, mounted TV unit, upgraded laminated floor thru-out (id:53661)
2012 - 8 Widmer Street
Toronto, Ontario
Just 1 Year NEW, 2 Bedroom Condo In Toronto's Entertainment District right at King & John!! Bright, Spacious Corner Unit Features Floor-To-Ceiling Windows, Brand New Stainless Steel Appliances, with 2 full Bathrooms, Extended Balcony And A Locker. This location is 100 Walk Score And 100 Transit Score. Steps From Shopping, Dining, Parks And Close To TTC Subway Station, Bus And Streetcar Routes. Ideal For Professionals And Small Families. Don't Miss This Amazing Opportunity! Amenities Include 24-Hr Concierge, Outdoor Swimming Pool, Fitness Centre, Party Rooms, Meeting Areas, And More. (id:53661)
168 Macpherson Avenue
Toronto, Ontario
Stunning Victorian Redbrick Home on Macpherson Avenue Nestled on a tree - lined street, this elegant Victorian - style redbrick mansion combines classic charm with modern luxury. Located in one of Toronto's most sought - after neighborhoods, its steps away from top private schools, the exclusive Rosedale Club, and Summerhill's boutiques. Inside, soaring ceilings and large windows flood the living room with natural light and green views. The gourmet kitchen, featuring custom cabinets and built - in appliances, opens to a Skylight breakfast area. French doors lead to a private, landscaped garden perfect for outdoor entertaining. The third - floor master suite is a retreat, with a Skylight, floor - to - ceiling French doors, and a private treetop terrace. All bedrooms offer beautiful green vistas. Just minutes from the DVP and downtown. This home also boasts recent upgrades: Air condition , Furnace, and Front outdoor deck. Its the perfect blend of architecture elegance, modern comfort, and urban convenience. Seize the chance to own this timeless Toronto gem. (id:53661)
812 - 1720 Eglinton Avenue E
Toronto, Ontario
Rarely available with 2 Parking Spots and incredibly spacious, this stunning 2-storey Loft offers a bright, open-concept design enhanced by soaring 18-ft floor-to-ceiling windows. Featuring a generous size kitchen with granite countertops, an inviting breakfast bar, 2 bedrooms, 2 full washrooms, ample storage, and a locker, this unit combines style and function. Enjoy resort-style amenities including 24/7/365 Security, Tennis court, Outdoor pool, Exercise room with a Hot tub, Sauna, Party room with Billiards, Quest suites, Pet friendly, and plenty of Visitor parking. Located in a highly desirable area with TTC right outside, easy access to highways, schools, nearby stores, and beautiful nature trails. Starting this year, the New Eglinton Crosstown LRT ,running almost 30 km from Mississauga to Scarborough, is right at your doorstep. A true urban gem! ***All utilities included in the maintenance: Heat , Hydro, Water, AC, 2 parking spots*** (id:53661)
32 Devondale Avenue
Toronto, Ontario
Welcome to an Exquisite Masterpiece 7272.36 Sqft. of Living spaces ( 4662.36 sqft. on Main & Second + 2610 sqft. in Basement ) in the Heart of North York Step into unparalleled luxury with this brand new, one-of-a-kind detached estate, meticulously designed to offer the ultimate in elegance and comfort. This architectural gem features soaring 11-foot ceilings on the main level and 10-foot ceilings on the second floor, creating an airy, grand ambiance throughout. Indulge in opulence with custom Italian-designed gold faucets gracing the master ensuite, powder room, and gourmet kitchen. The expansive layout includes 4 generously sized bedrooms, 2 private offices, and an elevator for seamless access across all levels. Enjoy serene views and ultimate privacy with a massive backyard backing directly onto lush parkland. The Roughed - in heated driveway ensures year-round convenience, while the homes upscale finishes and thoughtful features cater to the most discerning tastes. (id:53661)
307 - 783 Bathurst Street
Toronto, Ontario
Welcome to Unit 307 at B.Streets Condos - a boutique 1-bedroom suite in The Annex's Harbord Village neighborhood, designed by award-winning Hariri Pontarini Architects with interiors by the acclaimed Cecconi Simone. This upgraded & freshly painted dark-wood package unit is a private, east-facing retreat with expansive windows that flood the open-concept living space with natural light. The kitchen features sleek stainless steel & integrated appliances and ample storage, while the bedroom includes privacy film on the doors for added seclusion. Perfectly located across from the iconic Honest Ed's site and steps from U of T, TTC, parks, and cafes - everything you need is within walking distance. Amenities include a 24-hour concierge, gym, party room with a kitchen and pool table, private main-level BBQ patio area, pet spa, bike storage, and ample underground visitor parking. (id:53661)
2916 Bayview Avenue
Toronto, Ontario
**Hi-Demand Location!!**5Mins Walking To Subway!!Elevator To All Levels**Spacious/Breathtaking Open Concept Plan--Gracious All Room Sizes!!**Apx 3000Sf Incl Bsmt(4Bedrms/5Washrms--Finished Bsmt:Rec),Huge/Bright Combined Lr/Dr,Hi Ceng((9Ft: Main),Halogen Lits,Crown Moulding,Hardwood Flr,Centre Island,Kitaid S/S Appls,Direct Access To Open Patio Fm Breakfast,Skylites,Plenty Of Storage Area & More!--Walking Distance To Subway!!**Close To Park,Ttc,Ravine,Hwy 401/404 Extras: * Lane Is Common Elements Condo @ $210/Mth.Includes Landscaping/Snow Removal. (id:53661)












