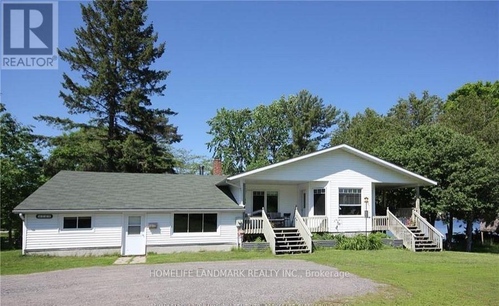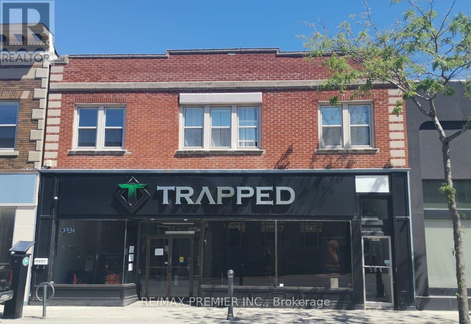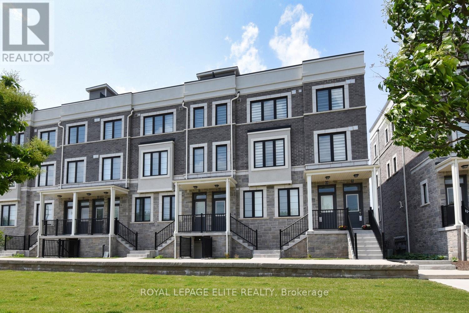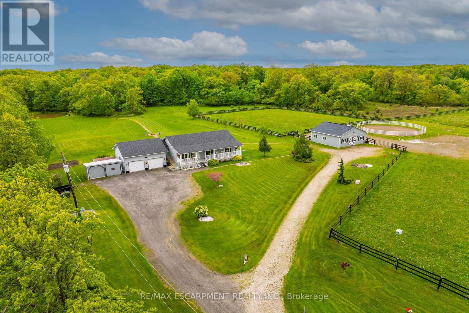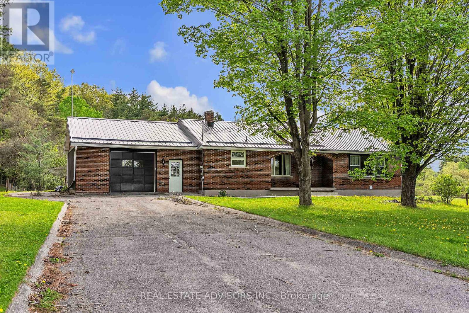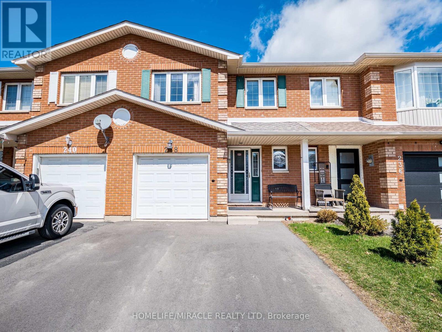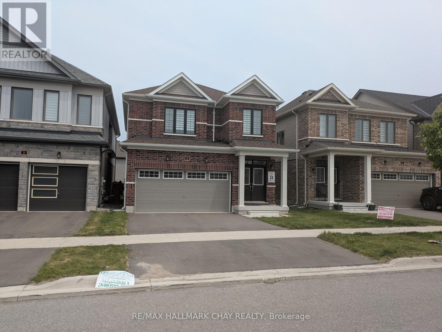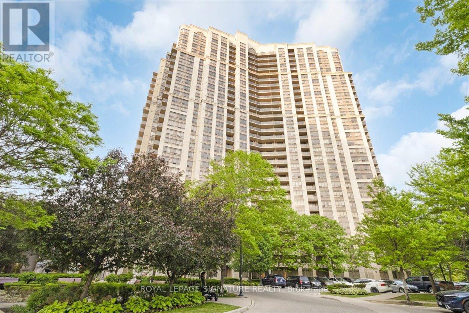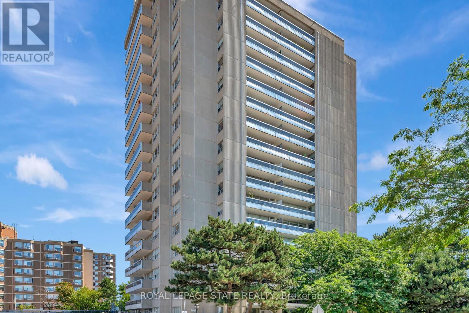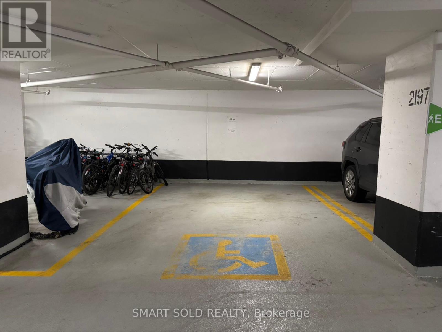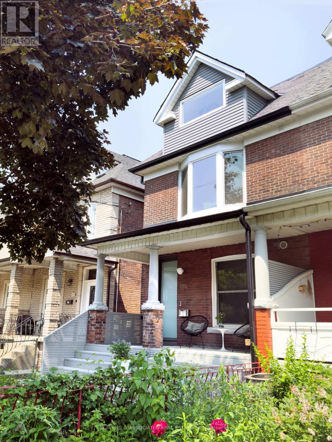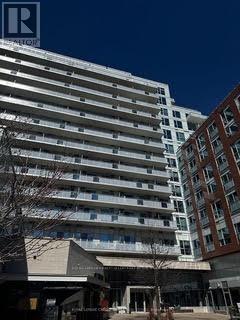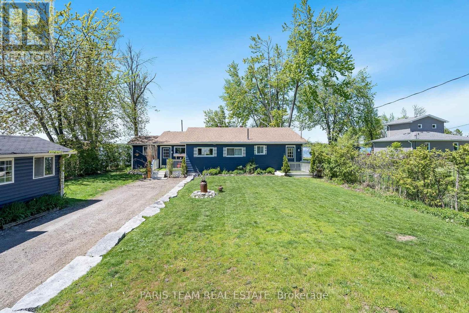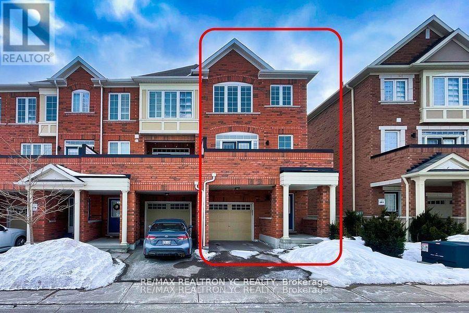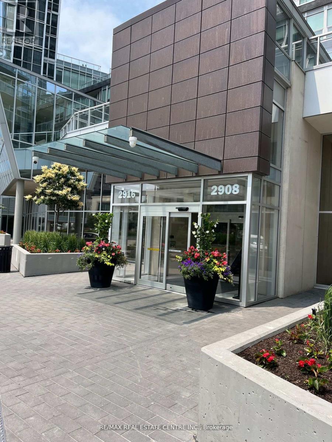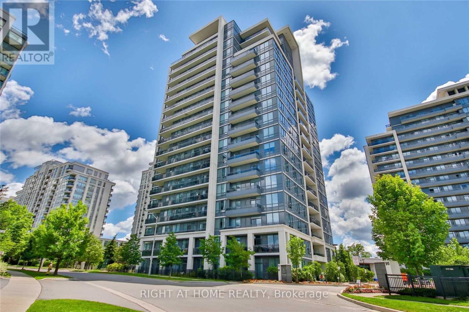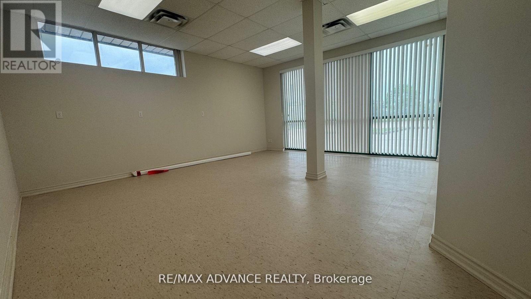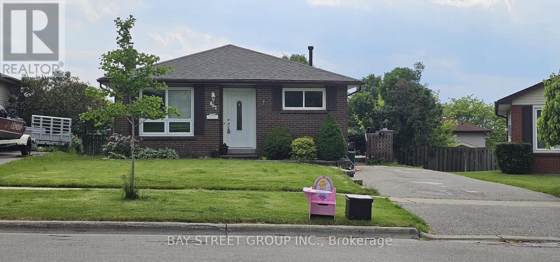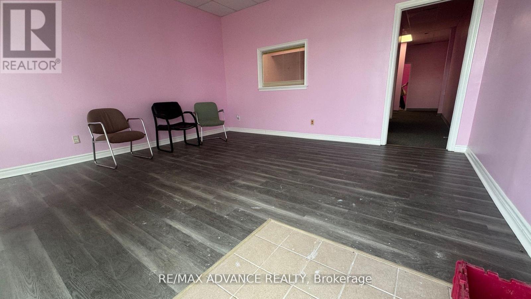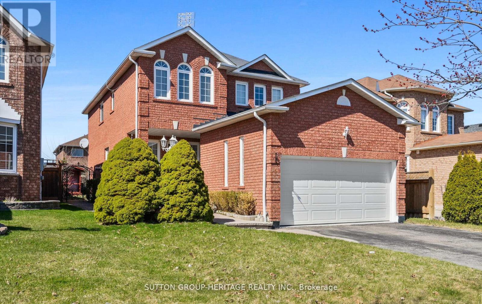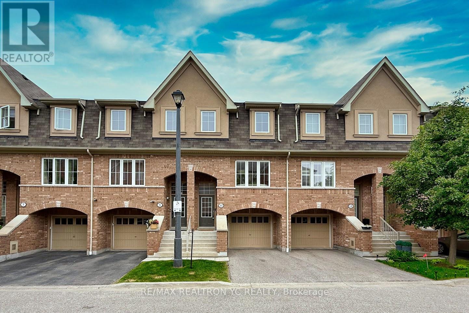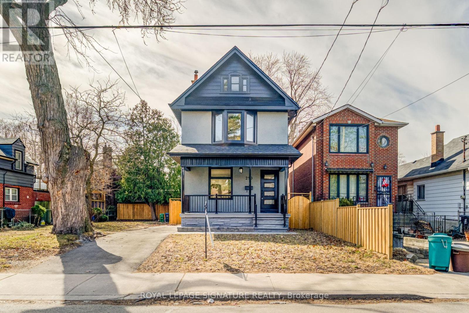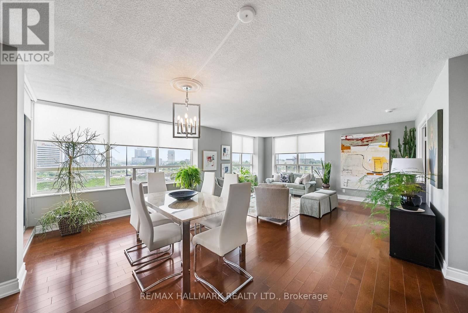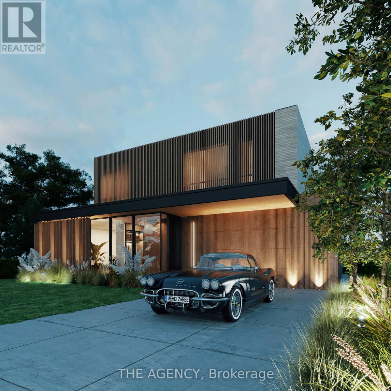149 William Street
Parry Sound, Ontario
Experience a stunning waterfront lifestyle in Parry Sound! This beautiful property is conveniently located within walking distance of schools, parks, and local amenities, with easy access to restaurants, shops, and Highway 400.The home boasts a spacious deck with lovely river views, a sandy beach, and a private dock. It features three bedrooms and three bathrooms, along with an open-concept living area that includes an eat-in kitchen with an island, connecting to a covered porch. The large, partially fenced yard is great for pets and children.Additional features include a detached garage that doubles as a dry boathouse, a new natural gas furnace, air conditioning, and a new roof installed in 2020. The property also offers the potential for an in-law suite, perfect for multigenerational families. Enjoy the ideal blend of waterfront living and in-town convenience! (id:53661)
4497 Queen Street
Niagara Falls, Ontario
Great Location, two levels with a total of 6800 sq ft, 4400 Sqft Commercial and 2400 sq ft residential Building located In Downtown Core Of Niagara Falls with a full basement. commercial spaces AAA Tenant, and long term lease. Second Floor Has Three fully renovated and fully furnished, 2 One Bedroom Apartments, one unit two bedrooms. ready for short term rental (Airbnb or long term rental) steps away from newly opened Niagara University. Near The City Hall, and train station, High Foot Traffic Area. High Cap Rate (over 7%), Zoning CB Central Business locations. Fully renovated, it can be purchased with 4507 Queen st. (id:53661)
69 - 383 Dundas Street E
Hamilton, Ontario
Come & see this new luxury & spacious 3-storey townhome located in the charming Village of Waterdown. Lots of bright natural light pouring in through all the windows. Open concept Kitchen and Living areas. Large counter space and equipped with newer stainless steel appliances. As you head upstairs to the 3rd level, you will find the primary bedroom with large 4pc ensuite bath, plus 2nd bedroom & extra 4-pc bathroom. Retreat to the huge Rooftop Terrace! (approx. 24ft x 20ft) with panoramic views of the skyline & wooded area with lots of privacy and perfect for enjoying the sun & evening gatherings. This Townhouse is centrally located & just a short walk to vibrant local shops, businesses, services, banks, restaurants, and Schools. Quick & easy access to all major highways including the 407, QEW, and 403, and minutes to the Burlington West (Aldershot) Go station. Two parking Spots (attached Garage & Driveway). Don't miss out on the great opportunity to call this beautiful home yours! (id:53661)
726 Indiana Road E
Haldimand, Ontario
Post-Card Perfect" 27ac horse/hobby farm located 10mins S/Binbrook-20mins/Hamilton. Incs 2006 built bungalow w/2 car garage, 30x30 metal clad, insulated 4 stall horse barn (2006) w/rubber matting, wash stall, htd tack room, 9ac electrified paddocks, 60ft round pen, 80x80 stone riding area, 20x15 run-in shed, 20x15 tractor shed, 10x12 garden shed & rear pond - a wildlife refuge! Handicapped equipped home ftrs 1100sf open conc. incs living room/dining room/kitchen w/cath. ceilings & patio door deck WO, 4pc bath, primary bedroom enjoys 3pc en-suite, 2 bedrooms & laundry w/garage access & 1100sf unspoiled basement houses mechanicals. Extras- roof-2018, 3000g cistern, well, 200 hydro, p/g generator, p/g furnace, AC, UV, HRV, Kubota 4-wh/dr. tractor w/cab, mower deck, front loader & snow blower, Cub Cadet riding mower & utility trailer. (id:53661)
1633 Station Road
Kingston, Ontario
36 Acres of Opportunity Awaits! Nestled in the vibrant heart of Kingston, this stunning property offers the perfect blend of space, comfort, and convenience. Sitting on approximately 36 acres of beautifully wooded land, it showcases mature trees, picturesque hiking trails, and breathtaking views overlooking the colonel by Lake. Located minutes from the Kingston Mills Locks and the UNESCO World Heritage Site, the Rideau Canal, this property is truly a nature lover's paradise. This beautifully upgraded 3+2 bedroom bungalow effortlessly combines comfort, practicality, and style, making it a truly remarkable property built to stand the test of time. The main floor has been carefully updated to include a master bedroom with a modern 3-piece ensuite washroom, complemented by generously sized, welcoming bedrooms that enhance the overall living experience. The professionally finished basement with a Walkout separate Entrance adds exceptional versatility, offering two sizable bedrooms, a full washroom, and an additional kitchen, ideal for hosting guests, or expanding your private living space Topped with a durable metal roof renowned for its longevity and low-maintenance features, this home is the perfect balance of charm and functionality. Just a short drive to Queen's University and mere 12 minutes to downtown Kingston and 1 minute to Highway 401, you'll enjoy unparalleled accessibility to Kingston's amenities. ***Hamlet zoning++++ (id:53661)
238 Candlewood Drive
Hamilton, Ontario
Welcome to 238 Candlewood Dr Freehold Two-Story Townhouse Located on Hamilton's desirable Stoney Creek Mountain, boasts 1946 square feet of Total Finished Living Space Offering 3 Good size Bedrooms, Laminate Flooring runs Throughout Located Conveniently near Shopping, Highway Access, Schools and Public Transit. (id:53661)
18 Valleybrook Road
Barrie, Ontario
Entire house. Fernbrook 3 Bedroom 1,813 sf home with double garage located in Barrie's south end off Mapleview Dr. East. Close to Go, major transportation routes, schools, and shopping. 9' ceilings on main floor with beautiful hardwood and porcelain floors. Spacious eat-in kitchen with quartz counter and wet island with sitting area. Spacious back yard. Includes use of good quality appliances, and window coverings (blinds). Double garage with garage door opener. (id:53661)
119a - 700 Humberwood Boulevard
Toronto, Ontario
Popular Tridel Built 1 bed, 1 bath condo featuring a rare walk-out private patio that feels like your own backyard oasis comes with 1 underground parking spot and 1 locker. The bright and modern open concept floor plan boasts a kitchen with stainless steel brand appliances, updated bathrooms, and a primary bedroom with a walk-in closet. Enjoy sun-filled living with floor-to-ceiling windows, an open-concept layout, and cozy, well-appointed interiors perfect for first-time buyers, investors, or those looking to downsize without compromise. Excellent luxury building amenities include a fitness centre, indoor pool, tennis court, guest suites,24-hour security, sauna room, and 2 spacious party rooms. The location is great, close to highways (427, 401, 407), Woodbine Shopping Mall, trails, casino, Humber college, Airport, and community centre. This suite is a must-see. Furniture Can Be Included at a Buyer-Friendly Price. (id:53661)
129 - 35 Lunar Crescent
Mississauga, Ontario
Limited Tome Promotion: Enjoy 1 Month FREE Rent with a 1-Year Lease! Welcome to luxury living in the heart of Streetsville. This exceptional 3 bed & 2 bath Dunpar-- built townhome END Lot offers over 1,775 sq ft of sophisticated space, designed with comfort and style in mind. Highlights include Prime Location in the highly desirable Streetsville neighbourhood, private 350 sq ft rooftop terrace, perfect for entertaining, elegant finishes: stainless steel kitchen appliances, granite kitchen counter, and smooth ceilings throughout. Conveniently located just steps from the Go station, University of Toronto- Mississauga, Square One, and top-rated schools. This is a rare opportunity you don't want to miss-schedule your private showing today! (id:53661)
1505 - 2263 Marine Drive
Oakville, Ontario
Welcome to The Lighthouse, situated steps from upscale Bronte Harbour & Marina, quaint shopping, beautiful walking trails & culinary delights. Enjoy panoramic picturesque views of Lake Ontario & Toronto skyline on a bright & clear day. This exceptional opportunity awaits for personal or investment income potential. Rarely offered, this 3 bedroom, 1 bath is located on the 15th floor & is a neutral canvas. Use 2 bedrooms and 1 as a Den/office. Well taken care of with pride in ownership, this apartment features a charming sized kitchen & quartz countertops. Three well sized bedrooms with lakefront views. Plenty of storage space. Primary bedroom located in the rear of the apartment showcases the beauty of living on the 15th floor with unobstructed views of Lake Ontario. Large windows boasting plenty of sunshine within the living room & each bedroom. Enjoy views of the Toronto skyline from your living room & dining area. Well established & clean building featuring amenities such as, in ground outdoor pool, games room, meeting rooms, gym & sauna. Condo fees include all utilities & internet/cable. Unit includes an exclusive locker & one underground parking spot. Quick & easy access to major highways, the Go Station & near bus routes. Enjoy a beautiful waterfront lifestyle year round. Rooms have been virtually staged. (id:53661)
819c Oxford Street
Toronto, Ontario
Tired of feeling cramped in a condo but still want to stay close to downtown? This spacious executive townhome offers the perfect balance - just 10 minutes to the Waterfront Trail, Sherway Gardens, and downtown dining.With 3+1 bedrooms and 2.5 bathrooms, this home features generous living, dining, and kitchen spaces ideal for families or professionals. The ground floor offers a bright office with two large above-grade windows, a powder room, and direct access to the oversized 2-car garage - perfect for working from home or guest use. Retreat to the spacious primary suite occupying its own floor, complete with a walk-in closet and a luxurious ensuite bathroom. Enjoy modern conveniences like second-floor laundry, granite countertops, and a large private terrace ideal for BBQs and entertaining. Located steps to schools, shops, Cineplex, and more. Easy access to Mimico GO, TTC, Islington subway, and major highways. Minutes to Costco, RONA, Best Buy, and Sherway Gardens. A rare blend of space, location, and lifestyle in a quiet, well-connected community. (id:53661)
2212 Lakehsore Boulevard W
Toronto, Ontario
Premium Extra large parking for sale (wheelchair access) right next to the elevator!! (id:53661)
18 Norman Avenue
Halton Hills, Ontario
Immaculate Turn-Key Home with High-End Renovations Throughout!Welcome to this beautifully reimagined residence where modern elegance meets thoughtful design. From the inviting front foyer, your drawn into a bright, open-concept main floor showcasing premium engineered hardwood, smooth ceilings, and a striking accent wall with a stone surround and rustic beam mantel housing a sleek electric fireplace.The gourmet kitchen is truly the centrepiece fully customized with a large centre island, top-of-the-line appliances, stylish cabinetry, and an expanded pantry for maximum functionality. Ideal for hosting or everyday comfort.Upstairs, a newly installed staircase leads to three oversized bedrooms, including a luxurious primary retreat complete with a textured stone feature wall, a spacious walk-in closet, and a spa-style ensuite boasting a two-person glass shower and tasteful modern finishes.Every corner of this home reflects quality, comfort, and style a rare opportunity to own a home thats truly move-in ready. (id:53661)
Basement - 117 Harold Street
Brampton, Ontario
Modern, spacious, and located in one of Bramptons most family-friendly neighbourhoods, this legal 2-bedroom + den basement apartment is the perfect blend of comfort and convenience. With a separate entrance and updated interior, this suite offers a functional layout, generous bedrooms, and a den ideal for a home office or playroom. Enjoy a dedicated driveway parking space, and easy access to nearby schools, parks, transit, and shopping. A beautifully maintained space in a prime location -- come see it today before it's gone! (id:53661)
207 - 7895 Tranmere Drive
Mississauga, Ontario
This is a rare opportunity to lease a well-maintained condo office unit in a professional building near the highly desirable Airport Corporate Centre. The space includes a reception area, lunchroom, boardroom, five private offices, and a common workspace, offering a functional layout ideal for a variety of businesses. Located near the intersection of Dixie and Derry Road, the building provides excellent accessibility with close proximity to Highways 410 and 427, and just minutes from Pearson International Airport. Ample visitor parking and on-site property management add to the convenience. Please note that the owner will retain one office within the unit for their business use. Square footage, condo fees, and taxes are as provided by the seller. (id:53661)
405 - 1390 Main Street E
Milton, Ontario
Welcome to this stunning top-floor suite at Bristol on Main, where soaring 12-foot vaulted ceilings create a bright and airy ambiance throughout. The open-concept 893 sqft layout features a spacious living room seamlessly connecting to a well appointed kitchen, complete with an eat-in dining area and a bar-top breakfast counter, perfect for casual meals or entertaining. Beautiful French doors lead to your private balcony with serene views of the park and lush green space. The large primary suite offers a cozy sitting area or workspace, also overlooking the park. A versatile second bedroom or den includes a spacious walk-in closet, providing plenty of storage. This well managed condo has also been meticulously maintained by its owner. Ideally located close to great schools, Milton GO, public transit, and the 401, making commuting and daily errands easy. Come see for yourself what makes this top-floor suite so special! (id:53661)
1211 - 3237 Bayview Avenue
Toronto, Ontario
Welcome To This Spacious 2 Bedroom, 2 Bathroom South West Facing Corner Unit In The Bennett On Bayview. Live In Comfort & Style & Be The Envy Of All In This Prestigious Neighbourhood. This 1137 Sq Ft.Corner Unit With 9 Ft Ceilings Offers Floor To Ceiling Windows With Lots Of Natural Light. The Massive Balcony Offers South, West, & Northern Views. Open Concept Layout With Quartz Countertops In Kitchen & Bathrooms, Tile Floors In Bathrooms & Laundry Room. This Boutique Residence Is Close To All Amenities. Surrounded By All The Conveniences You Will Ever Need; Offers Transit At Your Doorstep, Incredible Shopping & Convenient Access To All Major Highways. Definitely A Must See. Won't Last. **EXTRAS** One Of The Largest Layouts In The Entire Building. Amenities Include: BBQ Area, 24 Hr Security/Concierge, Yoga Studio, Gym & Wellness Studio, Guest Suites, Outdoor Lounge Space, Outdoor Fire Pit. (id:53661)
251 St Clarens Avenue
Toronto, Ontario
Exceptional Property in One of the City's Most Vibrant Neighbourhoods. Discover the perfect blend of style, flexibility and convenience with this beautifully renovated, turn-key home. Offering over 2,700 sq. ft. of thoughtfully designed living space across two units, this converted house presents endless possibilities - as an income-generating investment, a multi-generational or co-ownership property, or a live-in-one-unit, rent-the-other arrangement. Each of the two self-contained two-bedroom, two-bathroom units has been fully updated with meticulous attention to detail. The upper unit impresses with its light-filled layout, featuring gleaming hardwood floors and an open-concept kitchen and dining area. The stunning kitchen features quartz countertops, stainless steel appliances, and a generous centre island with breakfast bar - ideal for casual meals or entertaining. A spacious dining area, a sleek 4-piece bath, and a large bedroom (or optional office/den) complete the sun-drenched main floor. Upstairs, you'll find a serene primary bedroom, a stylish 3-piece bath, convenient ensuite laundry, and a generous family room retreat.The lower unit mirrors the same level of quality and design, featuring modern hardwood floors, a bright open-concept kitchen, dining area, and family room with walk-out access to the backyard. This level also includes a versatile bedroom or office space and a contemporary 3-piece bath. The fully finished basement adds exceptional value, boasting a large recreation room, wet bar, additional bedroom, another renovated 4-piece bath, and ensuite laundry - with a separate walkout to the backyard.Outside, enjoy a private backyard with established perennial gardens and a two-car garage for added convenience. Just steps to fantastic shops, restaurants, parks, museums, galleries and public transit (TTC, UP and future GO), this is an unparalleled opportunity in a highly desirable location. (id:53661)
424 - 1830 Bloor Street W
Toronto, Ontario
Welcome to this great location in the heart of the city in Bloor West Village . This stylish one bedroom condominium offers the perfect blend of comfort , convenience, and urban lifestyle. Located just steps from the subway station and across from beautiful High Park. Added features include storage locker, and Juliette Balcony. Building offers Concierge security, roof top deck, gym, meeting room, visitor parking and more. This apartment provides effortless access to transit, nature, and everything the city has to offer, including trendy shops, restaurants. Don't miss out on this opportunity! (id:53661)
6238 Bluebird Street
Ramara, Ontario
Top 5 Reasons You Will Love This Home: 1) Stunning 80' of waterfrontage on the shores of Lake St. John, delivering a serene retreat just a short drive from Orillia, Casino Rama Resort, and the regions larger lakes 2) Lovingly maintained three bedroom ranch bungalow featuring a primary ensuite and modern updates with original character for a timeless appeal 3) Enjoy breathtaking panoramic water views from the private rear deck and throughout the homes rear-facing rooms, creating a peaceful and picturesque backdrop 4) Additional living space and storage with a cozy bunkie for guests and a versatile workshop, perfect for hobbies or extra storage 5) Detached single-car garage providing added convenience, all within a tranquil lakeside setting ideal for year-round living or a perfect weekend escape. 1,520 fin.sq.ft. Age 59. Visit our website for more detailed information. (id:53661)
2 Old Hickory Lane
Wasaga Beach, Ontario
Beautiful Detached In The Town Of Wasaga Beach! Don't Miss This Incredible Opportunity To Own A Gorgeous 2 Bed/ 2 Bath Raised Bungalow Just Minutes From Georgian Bay! Spanning Over 2000+ Sqft, This Spacious Property Boasts An Interlocked Driveway For 6 Vehicles, 12Ft Ceilings On The Main Level, And Hardwood/ Tile Flooring Throughout. The Tasteful Kitchen Has Granite Countertops, Built-In Ovens, And A Centre Island Perfect For Entertaining! The Open Concept Family Room Features A Stunning Gas Fireplace 8 Ft Ceilings, And Lots Of Natural Sunlight! This Model Has Been Converted From A 3-Bed To A 2-Bed Layout. Retreat To The Primary Bedroom Where A Walk-In Closet And A Luxurious 5-Piece Ensuite Await. The Secondary Bedroom Has A Gas Fireplace, Walk-In Closet, And a Semi-Ensuite. Enjoy The Backyard, Which Is Fully Fenced, Has Mature Trees For Privacy, And A Large Deck For Those Summer Nights BBQs! The Full Basement Has 8 Ft Ceilings And Endless Potential! Located Near Scenic Walking Trails, Shopping, Restaurants, And The Beach On Georgian Bay! Come Explore This Property And Experience All It Has To Offer! (id:53661)
Th0057 - 99 Legends Way
Markham, Ontario
Bright & Spacious Luxurious Tridel Townhouse In Unionville Prime Location. Elegant & Stylish Design With 10 Feet Celling On Main Floor W/Tall Windows. Upgraded Kitchen W/Granite Counter Top, Crown Moulding & Pot Lights And Chandeliers. Master Br With His/Her Closets And 5 Pcs Washroom.Customized Lift System For Accessibility, Double Car Garage W/Direct Access, Minutes To School,Park,Groceries, City Center And Hwy. Top 1 Elementary School St. Justin Martyr ECH; Unionville HS and St. Augustin CHS. (id:53661)
17 Armillo Place
Markham, Ontario
Nestled In A Vibrant And Family-Friendly Neighborhood, This Beautifully Appointed 3-Storey Home Showcases Stunning Curb Appeal With Its Brick And Stone Façade And Built-In Garage. Step Inside To A Bright And Inviting Main Floor That Features A Seamless Open-Concept Layout With Hardwood Flooring Throughout. The Upgraded Kitchen Is A Chefs Delight, Boasting Granite Countertops, A Ceramic Backsplash, Stainless Steel Appliances, And A Center Island, All Flowing Into A Spacious Dining Area With Large Windows And Elegant Ceramic Flooring. The Second Level Offers A Comfortable Living Space Filled With Natural Light And A Convenient Powder Room. Upstairs, Youll Find Three Generously Sized Bedrooms, Including A Primary Retreat With A 5-Piece Ensuite And Walk-Out To A Private Balcony. All Bedrooms Feature Broadloom And Large Windows That Enhance The Cozy Ambiance. The Finished Basement Includes An Additional Bedroom, Perfect For Guests Or A Home Office. With Upgraded Light Fixtures, Modern Ventilation, And Central Air, This Home Blends Style And Function In A Sought-After Community. (id:53661)
16 William Street
Whitchurch-Stouffville, Ontario
Welcome to The "Coach House", A Rare Gem in the Heart of Whitchurch-Stouffville at 16 William Street. This remarkable 3-bedroom, 3-bathroom residence is truly one of a kind. Originally part of the historic Heise Family Estate and built circa 1900, this Coach House-style home was thoughtfully converted into a private residence in 1978. Today, it stands as a masterful blend of timeless Craftsman architecture and modern-day comfort, offering a lifestyle rich in charm, character, and convenience. Inside, the home welcomes you with soaring cathedral ceilings and exposed wood beams, creating a warm and open ambiance. Gleaming hardwood floors extend throughout the main floor, while expansive windows and skylights fill the interior with an abundance of natural light. The open-concept dining area flows seamlessly into the cozy living room, where a wood-beamed ceiling and inviting gas fireplace provide the perfect setting for relaxing evenings. Multiple walk-outs connect the interior to a stunning outdoor oasis. The professionally landscaped backyard features a trellis-covered patio, elegant interlock stonework, a built-in gas fireplace, and a tranquil garden waterfallideal for peaceful solitude or effortless entertaining, all with the confidence of full-home generator backup. The meticulously maintained gardens offer year-round beauty and enhance the home's outstanding curb appeal. (id:53661)
1205 - 225 Commerce Street
Vaughan, Ontario
Festival Brand New 1+1 Den Suite In The Heart of Vaughan Metropolitan Centre! Bright, Open-Concept Layout With Unobstructed Views And No Nearby Construction Just Sunshine And Skyline. Modern Finishes Throughout, Including A Model-Design Kitchen With Luxury Built-in Appliances, Quartz Countertops/Backsplash, And Laminate Floorings. Spacious Bath, Ensuite Laundry, And Large Closets In Both Bedrooms. Top-tier Building Amenities Include A 24-Hour Concierge, Fully Equipped Fitness Centre, Stylish Lounges, Party/Meeting Rooms, And More. Steps To TTC VMC Subway And Viva Transit, And Minutes To Hwy 400/407, York University, Seneca College, Costco, IKEA, Cineplex, Restaurants, Grocery Stores And Shops. ONE PARKING included . (id:53661)
37 Torah Gate
Vaughan, Ontario
Welcome to your dream home! This breathtaking 3-story, 3+1 bedroom, 3-bathroom end unit townhome offers over 2000 sq/ft of luxurious living space in the highly sought-after Upper Thornhill, Patterson area. Impeccably upgraded with engineered hardwood flooring throughout, this home combines elegance and style with unmatched functionality. The ground floor features a versatile office space that can easily be converted into a 4th bedroom, perfect for growing families. The main floor is a masterpiece, showcasing a spacious kitchen with a large breakfast bar, ideal for hosting and family gatherings. The expansive living and dining areas are flooded with natural light through large windows facing both East and West, creating a warm and inviting atmosphere. The living room opens up to a large terrace, perfect for enjoying morning coffee or evening entertaining. The primary bedroom is a true sanctuary, complete with a walk-in closet and a luxurious spa-like 4-piece ensuite. The second and third bedrooms are equally impressive, with ample closet space and large windows for natural light. Conveniently located near shopping plazas, grocery stores, and restaurants and within a top-rated school zone (Herbert H. Carnegie PS, Roméo Dallaire PS French Immersion, and Alexander Mackenzie HS, Catholic School - ST. THERESA OF LISIEUX), this home offers everything you need and more. Ready to move in don't miss the chance to make this exceptional town home yours! (id:53661)
37 Torah Gate
Vaughan, Ontario
Welcome to your dream home! This breathtaking 3-story, 3+1 bedroom, 3-bathroom end unit townhome offers over 2000 sq/ft of luxurious living space in the highly sought-after Upper Thornhill, Patterson area. Impeccably upgraded with engineered hardwood flooring throughout, this home combines elegance and style with unmatched functionality. The ground floor features a versatile office space that can easily be converted into a 4th bedroom, perfect for growing families. The main floor is a masterpiece, showcasing a spacious kitchen with a large breakfast bar, ideal for hosting and family gatherings. The expansive living and dining areas are flooded with natural light through large windows facing both East and West, creating a warm and inviting atmosphere. The living room opens up to a large terrace, perfect for enjoying morning coffee or evening entertaining. The primary bedroom is a true sanctuary, complete with a walk-in closet and a luxurious spa-like 4-piece ensuite. The second and third bedrooms are equally impressive, with ample closet space and large windows for natural light. Conveniently located near shopping plazas, grocery stores, and restaurants and within a top-rated school zone (Herbert H. Carnegie PS, Roméo Dallaire PS French Immersion, and Alexander Mackenzie HS, Catholic School - ST. THERESA OF LISIEUX), this home offers everything you need and more. Ready to move in don't miss the chance to make this exceptional townhome yours! (id:53661)
512w - 2916 Hwy7 Road
Vaughan, Ontario
Wow Beautiful Year 2020 Built Condo In The Heart Of Vaughan! Perfect 1 Bedroom + Den Open Concept Unit Is Simply Gorgeous . Boasting Over 550 Square Feet. Modern Kitchen, Gleaming Laminate Flooring. Close To Everything. Parking And Locker Included. Building Amenities Includes : Concierge, Gym, Party Room, Pet Spa, Recreation Room, Movie Theatre, Guest Suites & More (id:53661)
1103 - 85 North Park Road
Vaughan, Ontario
Spacious And Bright One Bedroom Unit In The Fountains Condo At Thornhill. 70Sf Balcony Overlooking Courtyard, Beautiful Sunset And Panoramic View W/Large Windows And Lots Of Natural Light, Open Concept Layout Featuring 9 Ft Ceilings, Laminate Floors Throughout, Granite Countertops, Stainless Steel Appliances NEW stove NEW washer &Dryer. 24 Hr Concierge, Excellent Amenities With Indoor Pool, Gym, Sauna, Party Rm, Media Rm. Steps To Shopping Mall, Banks, and Restaurants. Close To Hwy 7, 407And Public Transit. * Please note, the Apartment will be painted. (id:53661)
94 Castleview Crescent
Markham, Ontario
Discover this meticulously maintained 3-bedroom, 3-bathroom residence, offering an unparalleled blend of elegance and functionality. Rich hardwood flooring graces both levels, providing warmth and timeless appeal. Elegant crown moulding enhances the living spaces, adding a touch of sophistication. A chef's dream, featuring custom backsplash, granite countertops, stainless steel appliances, and under-mount valance lighting. Located in top-rated schools (Lincoln Alexander Public School, Pierre Elliott Trudeau High School, Bayview Secondary School). Offers convenient access to parks, shopping centers, and public transportation. Enjoy the perfect balance of suburban serenity and urban convenience. Open-Concept Layout provide ideal for both everyday living and entertaining guests. Abundant Natural Light from large windows throughout the home flood the interiors. Private Backyard give you a serene outdoor space perfect for relaxation and gatherings. (id:53661)
420 Kettleby Road
King, Ontario
Looking to escape city life? Just 30 minutes from Toronto in the charming hamlet of Kettleby, lies the renowned "Brunswick Hall". Being Kettleby's most iconic property, it is set on a sprawling 3-acre estate overlooking the valley. This historic home has been meticulously restored to preserve its architectural heritage while incorporating modern comforts. It's a rare opportunity to own the best lot in Kettleby, with over 166 feet of frontage, two driveways, and a trail leading to a magical lower meadow. Featured in books and tours, this elegant Victorian residence showcases light-filled rooms, wide porches, tall ceilings, and exceptional craftsmanship throughout. The impressive primary suite offers a vaulted ceiling, private spiral staircase, walk-in closet, 4-piece ensuite, and a seating area. The main floor includes a mudroom, laundry, and powder room, in addition to spacious traditional living areas, perfect for both grand entertaining and intimate gatherings. Outdoors, enjoy an expansive deck, concrete pool with a gazebo, 2 piece bathroom and pool change rooms. The property also offers the option to stable your own horse, ideal for equestrian lovers. A gracious family home with a 3-storey detached garage this is truly a timeless property. (id:53661)
Unit 6 - 4245 Sheppard Avenue E
Toronto, Ontario
Stunning Building in Prime Location *High Traffic Area, *Convenient Access to Public. Transit with TTC Stop at Front Door, *Versatile Freestanding Structure. Ideal for Retail, Spa, Medical and Professional Office Spaces. *Abundant parking available *Impeccably Clean and Well-Maintained *Perfectly suited for Medical, Financial, Educational, and Various Office Purposes. (id:53661)
882 Southdown Drive
Oshawa, Ontario
Beautiful Detached Spacious bungalow on a large lot, directly facing the park. Main Level Only for rent. Recently renovated kitchen with S/S Gas Stove. Functional layout with bright, open living areas. Located in a high-demand area of Oshawa walking distance to schools, parks, and transit. A perfect family home offering comfort, space, and convenience. (id:53661)
Unit 8 - 4245 Sheppard Avenue E
Toronto, Ontario
Stunning Building in Prime Location *High Traffic Area *Convenient Access to Public Transit with TTC Stop at front door *Versatile freestanding structure ideal for retail, spa, medical and professional office spaces. *Abundant parking available. *Impeccably clean and well-maintained *Perfectly suited for medical, financial, educational, and various office purposes. (id:53661)
Main - 61 Garden Street
Whitby, Ontario
Welcome to an exceptional opportunity to lease this unique main level bungalow, offering nearly 1,500 square feet two bed rooms two washrooms of thoughtfully designed living space on the main floor. Updated on a Ravine; Hardwood Floors, Granite & Quartz Counters, Beautiful Kitchens & Bathrooms, 3 Newer S/S appliances Updated Oversized Windows , Decks , En suite laundry ,Family Home , Unique Home Must Be Seen ,conveniently located near the 401 and Go Train, with shopping and amenities just minutes away, this home offers both accessibility and community charm. please forward your offer to akbarbayat@hotmail.com (id:53661)
101 Parnell Crescent
Whitby, Ontario
Welcome To 101 Parnell... A Bright Brick Home Nestled In The Prestigious Pringle Creek Community Of Whitby. This Tormina-Built Home Has Been Meticulously Updated And Maintained By The Original Owner. The Front Entrance Greets You With Contemporary Tile Flooring That Carries Into The Renovated Chef's Kitchen Which Showcases Updated Cabinets, A Sprawling Island, Granite Countertops, Stainless Steel Appliances, A Custom Backsplash & Potlights. Walk Out From The Kitchen To The Large Yard, Which Includes A Garden Shed With Hydro. The Cozy Family Room Features 3 Windows, A Gas Fireplace & Hardwood Flooring. The Separate Living/Dining Room Features 4 Bright Windows, Crown Moulding & Hardwood Flooring. The Handy Main Floor Laundry With Garage Access Completes This Level. A Pristine Wood Staircase Leads To The 2nd Level & Basement. The 2nd Level Features 4 Spacious Bedrooms & 2 Updated Washrooms. Double Doors Lead Into The Primary Bedroom Retreat. Descend Into The Finished Basement Complete With An Abundance of Storage, A Rec Room Complete With A Stunning Wet Bar For Entertaining, Plus An Office/Den With 2 Large Closets. The Basement Also Offers A Convenient Cold Storage Room. The Double Driveway Accommodates 4 Cars PLUS A Double Car Garage. Tastefully Appointed, With Attention To Detail. Steps To Schools & Parks. Close To Public Transit, Shopping, Dining & Thermia Spa. Quick Access To 401 & Whitby Go Station. This Home Won't Last! (id:53661)
Upper - 128 Summer Street
Oshawa, Ontario
Lovely opportunity to live in a family friendly neighbourhood in Oshawa with a conveniently located park at the end of the street. Great for kids to play while still being able to keep an eye on them! This three bedroom, one bathroom flat is located on the top level so no neighbours above and offers loads of light, spacious rooms and all the privacy you could ask for. Laminate flooring throughout, bright kitchen and bedrooms have ample space. Completely private entrance! This property has a fantastic layout you must see. (id:53661)
11 Reevesmere Lane
Ajax, Ontario
Welcome to this beautiful executive townhouse located in the highly desirable Northeast Ajax community. ***RAVINE PREMIUM LOT*** This 3-bedroom, 3-bathroom home combines modern style with practical living spaces O/W finished basement The open-concept main floor features bright, spacious living and dining areas ideal for entertaining or family gatherings. The chefs kitchen is equipped with high-end finishes and plenty of counter space to inspire your culinary skills. The finished walkout basement adds versatile living space, perfect for a recreation room, home office, or guest accommodation, with direct access to a private backyard. Backing onto a tranquil ravine, the home offers peaceful views and enhanced privacy an ideal retreat after a busy day. Generously sized rooms throughout provide ample space for your family needs. The master bedroom includes a walk-in closet and a private ensuite bathroom, while the additional bedrooms are large and adaptable. Conveniently situated near schools, parks, shopping, and transit, this home offers the perfect balance of comfort and accessibility. (id:53661)
290 Chisholm Avenue
Toronto, Ontario
Immaculately Renovated Detached Home on a 30' Lot in East York With Private Driveway & Modern Finishes! Step into this fully renovated, thoughtfully designed home, where modern elegance meets everyday comfort. Situated on a 30' lot with a private driveway, this stunning property boasts high-end upgrades and stylish finishes throughout. The open-concept main floor features engineered hardwood flooring, LED lighting, and expansive windows that fill the space with natural light. A beautiful bay window enhances the living and dining area, creating a warm and inviting ambiance. The gourmet kitchen is a chefs dream, showcasing quartz countertops and backsplash, a center island, stainless steel appliances, and modern fixtures. Enjoy casual meals in the cozy breakfast area, surrounded by windows, and a walkout to a large deck and privacy-fenced backyard, perfect for entertaining. Upstairs, the primary bedroom exudes charm with its wall-to-wall custom built-in closets and a picturesque bay window. Two additional bright and spacious bedrooms with large windows and ample closet space, a convenient second-floor laundry, and a luxurious 5-piece bathroom featuring a double vanity, glass-enclosed bathtub, and beautifully tiled walls complete this level. The fully finished lower level offers incredible versatility with its separate entrance, an open-concept layout, a full kitchen with quartz countertops and stainless steel appliances, a spacious recreation/dining area, an additional bedroom, and a 4-piece bathroom ideal for extended family or rental potential. Nestled in a family-friendly East York neighborhood, this home is steps from parks, schools, transit, and all the fantastic amenities the area has to offer. Don't miss this incredible opportunity to own a beautifully renovated home in a prime location! (id:53661)
306 - 183 Dovercourt Road
Toronto, Ontario
183 Dovercourt Rd - A Singular Loft Residence in The Iconic Argyle Lofts. Welcome to one of the most exclusive addresses in Toronto's west end - a true architectural gem within a heritage conversion in the heart of Trinity Bellwoods. This one-of-a-kind two-storey loft is the most distinctive residences in the boutique 86-unit Argyle Lofts. With soaring 20-foot ceilings, dramatic factory windoes, and over $100k in thoughtful upgrades, no other unit compares. The layout features 2 bedrooms plus a generous den - currently styled as a home office, easily converted to a third bedroom. The primary suite offers a serene retreat with motorized blinds, a large walk-in closet, and an abundance of natural light. A spa-inspired bathroom showcases a seamless glass shower and sculptural micocement basins. The kitchen is designed for both function and flair, with premium stainless steel appliances and a built-in wine fridge. This unit also includes a dedicated underground parking space and two full-sized storage lockers located conveniently on the same floor - a rare and practical luxury. Located in the heart of Trinity Bellswood, steps from Ossington's premier restaurants, galleries, and boutiques - and directly across the street from Pizzeria Badiali, crowned Toronto's #1 pizza spot. This home is more than a residence - its a refined, design-driven lifestyle in one of the city's mose coveted neighbourhoods. (id:53661)
628 Adelaide Street W
Toronto, Ontario
Beautifully Renovated End-Unit Townhouse in Prime Queen/King West!This semi-like 3-storey freehold offers stylish upgrades and versatile living in one of Torontos most vibrant neighbourhoods. Enjoy a fully updated kitchen and bathrooms featuring Carrara marble countertops and natural stone finishes. Cozy up by the gas fireplace or retreat to the spacious primary bedroom with ample closet space.The ground-level 4th bedroom, complete with a private 3-piece ensuite and walk-out to a beautifully landscaped yard featuring a hot tub, deck, and low-maintenance artificial grass. Ideal for guests, home office, or additional living space.Steps to Queen & King Street shops, restaurants, transit, cafes, and Trinity Bellwoods Park.Includes 2-car parking: 1 garage + 1 private driveway. (id:53661)
405 - 5795 Yonge Street
Toronto, Ontario
Welcome to this spacious 2-bed,2-bath unit with a den and a solarium room. The den features a large window and a door, making it versatile enough to serve as a third bedroom or an office.The building is tucked away from Yonge Street traffic noise, providing a peaceful living environment. Enjoy an array of amenities including a gym, squash courts, outdoor pool with BBQs and party room. Conveniently located just steps from Finch Subway, GO transit, shops, grocery stores, and restaurants. The building boasts a renovated lobby and hallways, on-site security,and access to great schools and urban amenities. Don't miss the chance to relax by the large outdoor pool with lounge chairs this summer! (id:53661)
Upper - 87 Fontainbleau Drive
Toronto, Ontario
Beautifully updated upper-level home located in a quiet, high-demand pocket just minutes from Yonge and Steeles. This thoughtfully designed residence features a spacious, family-sized kitchen with a large island, stainless steel appliances, and a built-in desk ideal for both cooking and everyday functionality. The open-concept living and dining area is anchored by a cozy fireplace and walks out to a covered balcony, perfect for morning coffee or evening relaxation. Both bathrooms including the Master Ensuite with double vanities, have been tastefully modernized, and California shutters add a clean, elegant touch throughout. Enjoy the convenience of private in-suite laundry -- not shared with the lower unit and easy access to TTC, top-rated schools, nearby parks, Centrepoint Mall, and direct transit to the subway. Huge backyard a plus! A move-in ready home in a location that offers comfort, convenience, and lifestyle. (id:53661)
1505 - 203 College Street
Toronto, Ontario
Do Not Miss Out On Your Chance To Move Into This 3 Years New Condo Located In This Sought-After Location, Right In Front Of The South Entrance Of U Of T! Great Functional Layout, No Wasted Space. 9Ft Smooth Ceilings, Massive Windows, Sun-Filled. Laminate Floorings Throughout Whole Unit. Open Concept Gourmet Kitchen With Practical Island. Two Full Bathrooms. Den Can Be Used As A Perfect 2nd Bedroom. Two Bedrooms Come With Ceiling Light. Unobstructed University View! Real Coveted Location, TTC Downstairs , Starbucks, Etc. All Amenities Available Within Walking Distance & So Much More! For Investors: No Rent Control! A Must See! You Will Fall In Love With This Home! (id:53661)
2 Ivor Road
Toronto, Ontario
Discover unparalleled luxury in this meticulously designed 4+1 bedroom, 5-bath home nestled in the heart of Toronto's coveted Hoggs Hollow neighbourhood. This stunning property offers both grandeur and comfort, making it the perfect sanctuary for family living and entertaining. Step inside to find large principal rooms that flow seamlessly throughout the main floor. Large living and dining rooms perfectly sized for entertaining, a spacious family room with woodburning fireplace and a dedicated office, ideal for remote work or study. The light filled kitchen has ample counter space, an island, a walk-out to the deck and backyard and presents unparalleled potential to become your ultimate chef's dream kitchen. The second floor is thoughtfully designed, including a very spacious primary suite with two closets and a large ensuite bath. Another bedroom features a private ensuite bath. The additional bedrooms are well-appointed, both with double closets. The extra bedroom in the basement can serve as a guest suite, exercise room, office, a nanny or granny suite. The expansive walk-out basement is large enough for two seating areas, one in front of the woodburning fireplace and the other to watch TV with an additional area large enough for a pool table. This fabulous entertaining area has a built-in wet bar and opens to a beautifully landscaped fenced yard. Enjoy the convenience of a main floor laundry room and the luxury of a double car attached garage with access from the house. Located just steps from the subway, and within walking distance to shops, restaurants, and amenities, this home keeps you connected to the best of urban living within the tranquil setting of Hoggs Hollow. Its proximity to HWY 401, golf courses, public and private schools, ensures every convenience is at your fingertips. (id:53661)
1001 - 215 Wynford Drive
Toronto, Ontario
Step into 1,615 sq ft of beautifully renovated, light-filled living! This exceptional 2+1 bedroom, 3-bathroom corner suite in the beautiful Palisades is a rare find. From the moment you enter, you're welcomed into a thoughtfully designed foyer with generous storage, including a double mirrored coat closet and built-in shelving. Updated with care, the suite features sleek wood floors that add warmth and elegance throughout. The heart of the home is the renovated kitchen - a chefs dream with stone countertops, high-end KitchenAid appliances, and abundant cabinetry. Enjoy your morning coffee in the cozy breakfast nook, where west-facing windows invite golden afternoon light and peaceful views of greenspace. The expansive open-concept living/dining area is surrounded by wall-to-wall windows, bathing the space in natural light with picturesque north and west exposures. Step onto your oversized private balcony - a tranquil retreat perfect for sunset unwinding. A double-door den offers space for a home office or an easy conversion to a third bedroom. The spacious primary suite is a serene escape with a walk-in closet and a 4-piece ensuite, and remote-controlled window shades, while the second bedroom includes a large closet and its own ensuite - ideal for guests or multigenerational living. A stylish powder room serves guests, and a separate laundry room with full-size appliances adds everyday convenience. Includes two premium parking spaces and a large locker. Set in a meticulously maintained building with a modern lobby and resort-style amenities: indoor pool, gym, party room, tennis courts, and more. Surrounded by mature trees, trails, and just a short stroll to the golf course, this is more than a home - it's a lifestyle. Ideally located near shops, schools, transit, and major highways, this unit offers a rare opportunity to own a beautifully upgraded, move-in-ready home in one of Toronto's most desirable communities. (id:53661)
7 Gerald Street
Toronto, Ontario
Welcome to 7 Gerald Street, where the rarest luxuries in real estate-time, location, and opportunity-align to offer something truly exceptional. Located in the heart of prestigious St. Andrew-Windfields, this spectacular, flat 75' x 200 lot (15,000 sq.ft.) isn't just land-it's a permit-ready stage set for architectural greatness. With full approvals already in place to build an awe-inspiring modern residence spanning over 9,900 sq.ft., you can skip the delays and break ground tomorrow. While others wait years for permissions in this highly coveted neighborhood, you'll be one step ahead-building your legacy from day one. This offering is not simply about square footage-it's about lifestyle, vision, and momentum. Tucked among some of Toronto's most luxurious estates, and steps from the city's finest private schools, 7 Gerald offers the unique opportunity to craft a forever home in a setting that reflects sophistication, tranquility, and timeless value. Imagine your mornings starting with espresso on a serene terrace, the sun warming the open- concept interiors of your custom-built dream. Picture hosting elegant dinners in an expansive indoor-outdoor living space designed for both privacy and celebration. Envision your children walking safely to top-ranked schools, weekends spent exploring nearby parks, and daily life surrounded by peace and prestige. In a neighborhood where properties are held for generations, this is a rare opening-a shovel- ready opportunity to bring a bold and refined architectural vision to life. Whether you are an end-user designing your perfect home or a developer seeking a flagship project in one of Toronto's most exclusive enclaves, this is your moment.7 Gerald Street is more than a property. It's a canvas of possibility, a location that elevates, and a home that will inspire for generations. (id:53661)
1606 - 133 Torresdale Avenue
Toronto, Ontario
Welcome to this exceptional corner unit over 1,200 square feet of spacious living! This bright and airy condo features 3 generously sized bedrooms plus an open-concept den, seamlessly integrated with the living area - perfect for a home office, reading nook, or additional lounge space. While the condo is a fantastic canvas for your personal touch and renovations, the kitchen has already been recently updated. Enjoy clear, unobstructed views throughout, including stunning sunsets, building is located right across G-Ross Park. With its size, potential, and prime views, this home is truly a rare find! (id:53661)

