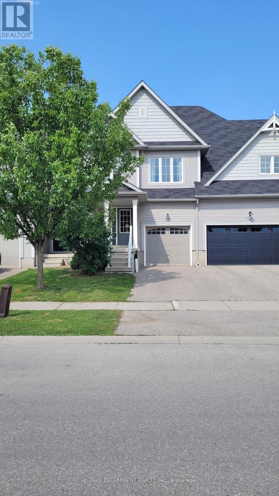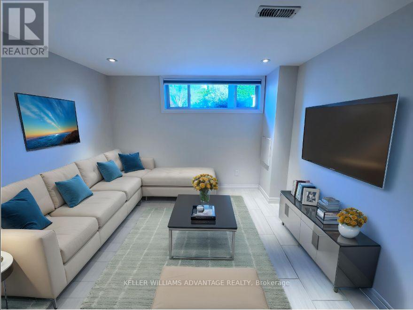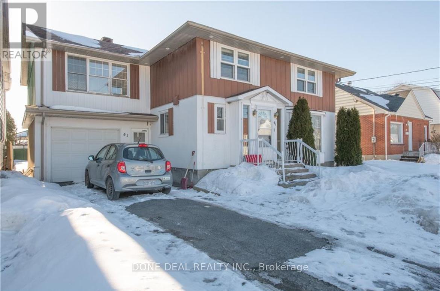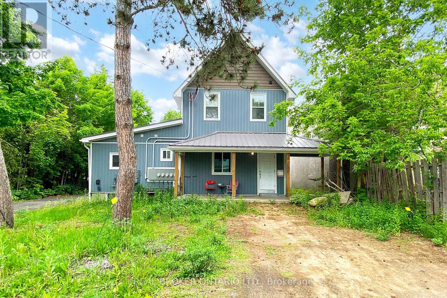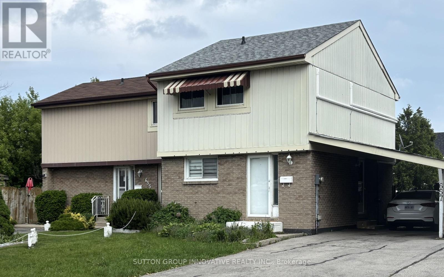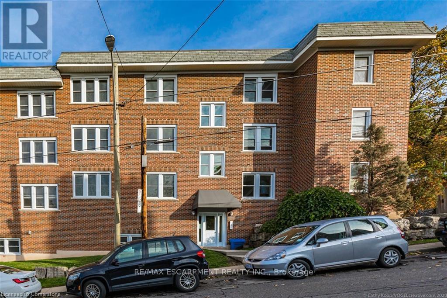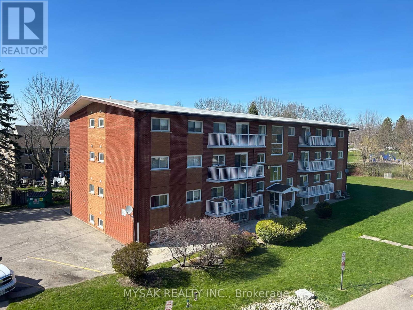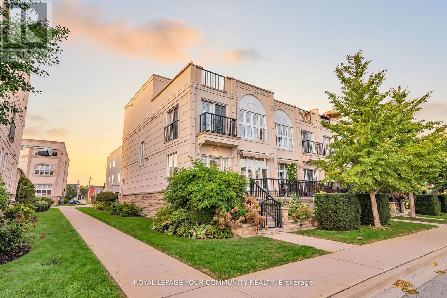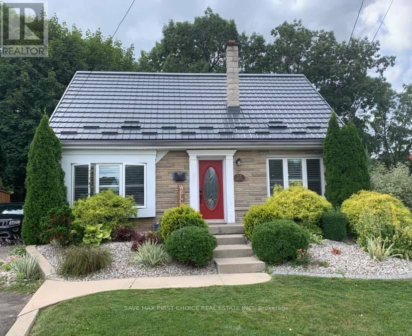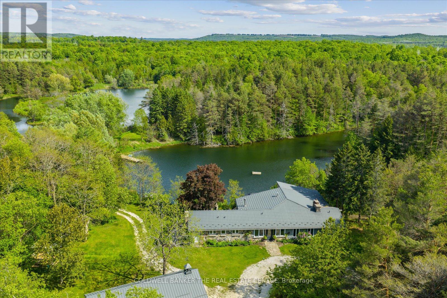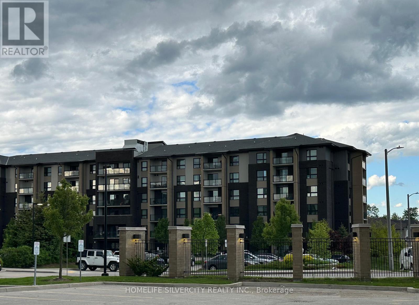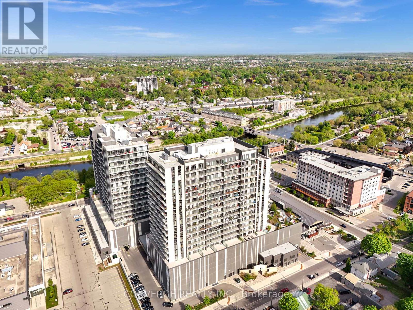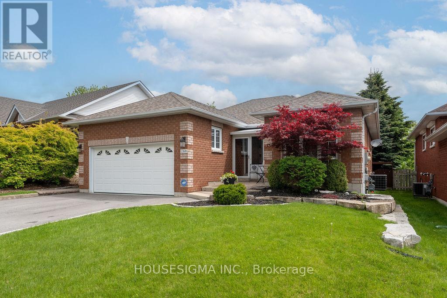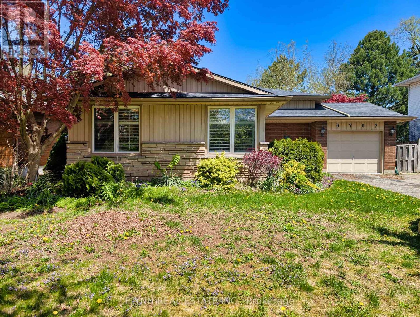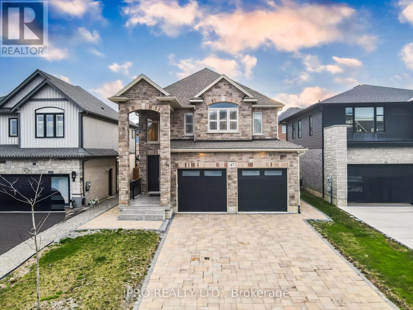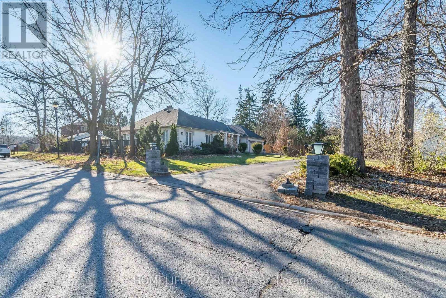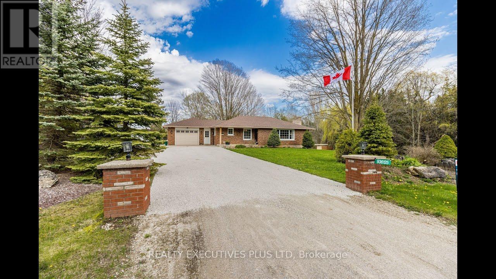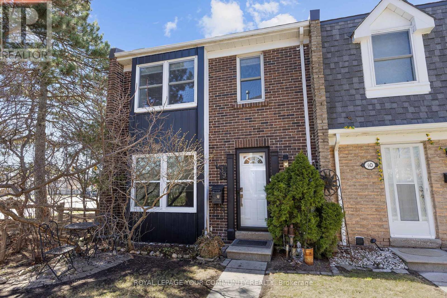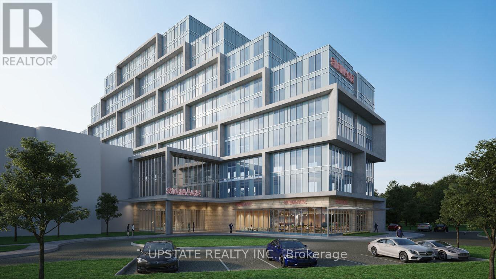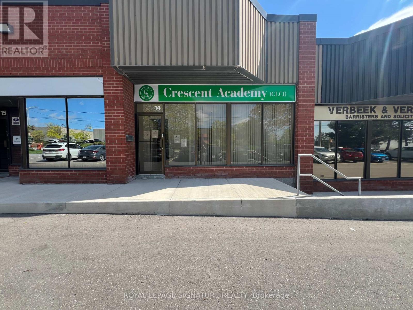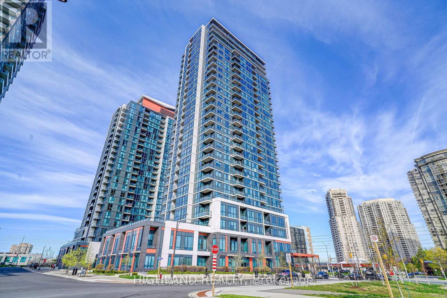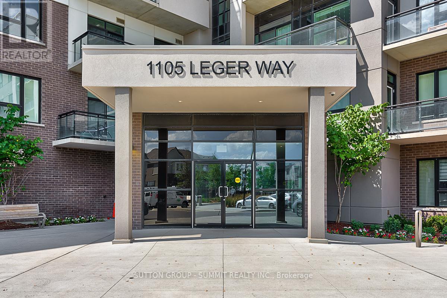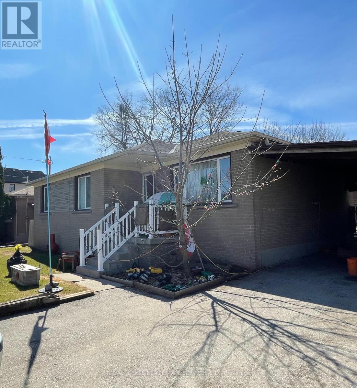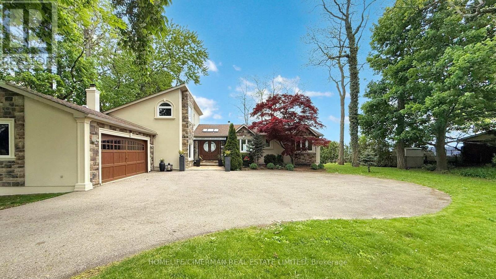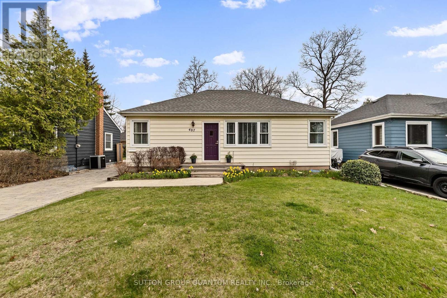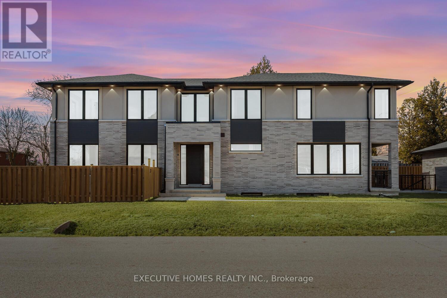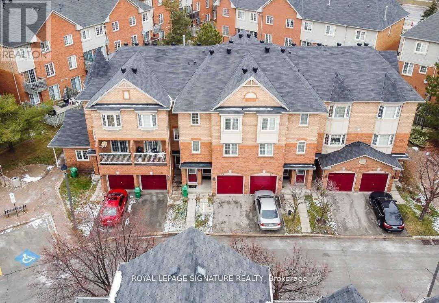91 English Lane
Brantford, Ontario
Welcome to 91 English Lane, nestled in the heart of West Brants sought-after and family-friendly Empire community. This well-maintained townhouse offers 3 bedrooms, 2.5 bathrooms, and 1,388 sq ft of above-ground living space, complete with a single attached garage and a fully fenced backyard. The carpet free main floor has a welcoming foyer, a 2 piece powder room, a spacious living room and kitchen. The kitchen has plenty of cupboard and counter space, an island with a built-in dishwasher, refrigerator and stove. Patio doors from the eat in kitchen lead to the beautiful backyard. The second floor features three bedrooms, including a primary with a large walk-in closet and 3-piece ensuite. A second 3-piece bathroom and a quiet reading nook complete the level. The unfinished basement of the home has laundry facilities and plenty of suitable storage space. The fully fenced backyard offers a safe space for kids to play and a nice wood deck perfect for entertaining. This lovely home is located close to excellent schools, trails, parks and more. All you need to do is settle in and make it your own! (id:53661)
Bsmt - 44 Brier Park Road
Brantford, Ontario
Welcome To This Airy Thoughtfully Upgraded 2-Bedroom, 1-Bathroom Lower Suite, Offering The Perfect Blend Of Comfort And Convenience In The Desirable Brier Park Neighbourhood. With A Private Entrance And Open-Concept Layout, This Home Is Ideal For Relaxed Living And Effortless Entertaining. Enjoy The Ease Of An In-Unit Washer And Dryer, Providing Exclusive-Use Laundry Access Right At Your Fingertips. This Thoughtfully Designed Space Is Move-In Ready - Just Bring Your Belongings And Settle In! Nestled In A Quiet, Family-Friendly Area, You'll Love The Proximity To Top-Rated Schools, Local Parks, Transit Options, And All The Everyday Amenities Brantford Has To Offer. Don't Miss Your Chance To Live In One Of Brantford's Most Established Communities. Brier Park Offers The Perfect Balance Of Suburban Calm And Urban Convenience! (id:53661)
41 Anthony Street
Cornwall, Ontario
Located in a great Cornwall neighborhood just steps from the St. Lawrence River with huge home offers a rare combination of space, features and functionality that equals a lot of value and potential for the lucky buyer. Six bedrooms within the sprawling 2300+sqft of this home provide enough space for large families or potential for profitable student housing with the finished basement offering a 7th bedroom and even more finished living space. The main floor consists of a large kitchen with formal dining room, a renovated living room with gas fireplace, a bedroom perfect for your home office and a convenient 1/2 bath & laundry. Upstairs you'll find five full bedrooms including the oversized primary with an additional second living/family room and a full family bath. The basement includes a rec room, bedroom, utility/storage, laundry and partially finished bath with rough-ins ready to go to. A large, mostly-fenced yard is a great space for kids to run and play. A unique opportunity (id:53661)
280 Bishop Street
Gravenhurst, Ontario
Discover an exceptional investment opportunity with this fully renovated turnkey fourplex, ideally located in the heart of Gravenhurst. Extensively renovated in June 2021, this property offers three 1-bedroom units and one 2-bedroom unit, each thoughtfully modernized with in-suite laundry, full appliance packages, and separate utility meters. Tenants pay their own hydro, water, and gas (Unit 1 features electric heat), ensuring minimal owner expenses. All major systemsincluding furnace, A/C, and hot water tanks were replaced in 2021. Additional highlights include spray foam insulation, insulated siding, windows and doors, metal roof, and a paved parking lot, were also replaced/added in 2021. There is a full unfinished basement with a solid block foundation for extra storage. Situated just minutes from The Wharf, Lake Muskoka, and downtown Gravenhurst, this property is surrounded by popular attractions like boutique shopping, waterfront dining, the historic steamships, farmers' market, scenic trails, marinas, and cultural landmarks such as the Gravenhurst Opera House. Proximity to schools, parks, and Highway 11 further enhances tenant appeal, making this a high-demand rental location and a smart, stable investment just 1.5 hours from the GTA. With all capital improvements completed, strong rental demand, and minimal ongoing maintenance, 280 Bishop Street represents a truly hands-off assetmaking it a smart and secure addition to any investors portfolio. (id:53661)
657 Upper Wentworth Street
Hamilton, Ontario
It's all about location...conveniently located to all amenities at your door step. Take a walk or simply transit to Limeridge Mall, schools, shopping, community centres, parks etc. Minutes to highway access. Two storey, 3 bedroom semi with 4 car parking. Roof 2024, new heat pump system 2024, various updated windows with newer slider off the living room leading to a spacious deck, not to mention the attractive flooring in the living room/dining room. Potential in-law or rental income in the lower level after your finishing touches. Flexible closing along with attractive pricing---take a look!RSA, 48 hours irrevocable and please provide form 801. (id:53661)
14 - 25 Mountwood Drive
Hamilton, Ontario
Fabulous 2 Bedroom Condo with Escarpment Views! Bright and spacious approx. 950 sqft. top-floor corner unit offering stunning west and south-facing views over the city and escarpment. This beautifully renovated condo features hardwood flooring throughout, a large sun-filled living room, separate dining area, and a functional kitchen with laundry hook-up. Enjoy two generous bedrooms and a full 4-piece bath. Permit parking available. Conveniently located close to walking trails, public transit, and St. Josephs Hospital perfect for professionals or downsizers seeking comfort and accessibility. (id:53661)
497 Victoria Road N
Guelph, Ontario
Well managed purpose built 15 unit property with a number of major capital expenditures completed. New Viessman gas boilers (2020). Resurfaced and waterproofed. Large lot with 21 parking stalls. Large storage area and laundry room. All three bedroom units roughly ~910SF. VTB available. (id:53661)
#107 - 165 Division Street
Cobourg, Ontario
WOW ~ here is what you have been waiting for!! Magnificent Waterfront Location "Overlooks the Beach & Marina" in Downtown Cobourg! Enjoy this Chic Lifestyle & Lakeside Living with Stunning Views from this Luxurious, Renovated "Freehold" End Unit Townhome...it even has it's own Elevator! Features a Front Patio off the Living Room & an Amazing Private Rooftop Terrace ~ Perfect for Entertaining & Enjoying the Glorious Sunsets! This Modern, Renovated Home offers 9' Ceilings, Hardwood Floors, Gorgeous Kitchen ~ Stainless Steel Appliances with Gas Stove, Large Center Island, Quality Caesarstone Counters & Backsplash New Gas Fireplace in Living Room, Spacious Dining area, Floor to Ceiling Windows with California Shutters to Marvel at the Yachts & Views...The well appointed Huge Master Suite has a Juliette Balcony overlooking the Park & Lake, Custom Walk-in Closet...and this Fabulous Spa Style Ensuite a dream come true ~ Glass Shower with Rain Head, Marble & Ceramic finishes, complete with Free Standing Soaker Tub! The "Great Room" on the 3rd Floor is Captivating with convenient Wet Bar & Bathroom ~ to the North see Victoria Hall & Downtown, then to the South through Wall to Wall Windows & Walkout to the Huge Private Terrace, complete with Direct Connect Gas for B.B.Q. Enjoy the Fabulous Views - you might think you are in the Rivera! The Attached Garage has Electrical Vehicle Charger & Garage Door Opener Plus Driveway Parking for your second Car. NO MAINTENANCE ~ Grass Cutting & Snow Removal included. That's not all~ Walk to Everything ~ King Street Shops, Cafes, Restaurants, Victoria Park for many Events, The Beach... & just Minutes to Via Rail ~ Downtown T.O. in an Hour! (id:53661)
503 - 90 Charlton Avenue W
Hamilton, Ontario
Beautiful one Bedroom + Den, Condo in Prime SW Hamilton in Upscale Building situated across from a Park. Fab Location - Walk to St. Josephs Hospital, Shopping, and All Amenities. Close to Hamilton GO Station for easy commute into the City. 768 Sq.Ft. + 60 Ft Balcony. Bright Open Concept Floor Plan/9ft Ceilings. In Suite Laundry. Great Building Amenities Inc. Gym/Party Meeting Rm/Roof Top Deck/Garden. BBQ, Bike Rm, Visitor Parking. Inc. One Owned Underground Parking Spot, One Owned Locker. Upgraded throughout, Hardwood Floors. Move Right In and Enjoy the Experience and the Perfect Blend of Convenience, Luxury and Location at City Condos! (id:53661)
22 Bevan Court
Hamilton, Ontario
RECENTLY RENOVATED CHARMING SUN-FILLED BUNGALOW! THIS BEAUTIFUL HOME CONTAINS AN OPEN CONCEPT MAIN FLOOR, WITH A TASTEFULLY DESIGNED KITCHEN, COMPLETE WITH FARMER'S SINK, AND STAINLESS STEEL APPLIANCES. IDEAL FEATURES OF THIS HOME INCLUDE CALIFORNIA SHUTTER THROUGHOUT LIVING AREA, POT LIGHTS ON MAIN FLOOR, HEATED FLOORING IN UPPER LEVEL BATHROOM, AND FINISHED BASEMENT WITH ENTRANCE CONTAINING A BEDROOM AND SPACIOUS REC. ROOM. DONT MISS VIEWING THE BACKYARD OASIS, COMPLETE WITH MATURE GREENERY AND GROUNDS PERFECT FOR KIDS AND PETS TO PLAY. GARDEN SHED AND HOT TUB ARE INCLUDED, BUT 'AS-IS' CONDITION. (id:53661)
Lower Unit - 66 West Avenue N
Hamilton, Ontario
Discover the perfect blend of comfort and convenience in this spacious 2-bedroom, 1-bathroom lower-level apartment located right in the heart of downtown. Ideal for professionals, students, or anyone looking to stay close to the action, this well-maintained unit offers easy access to a wide range of amenities, restaurants, cafes, shops, public transit, and more all just steps from your door. Commuters will love the unbeatable location with quick connections to major transit routes, making daily travel a breeze. Whether you're walking to work, grabbing a coffee around the corner, or hopping on the train, this apartment makes city living effortless. (id:53661)
798213 3rd Line
Mulmur, Ontario
A rare opportunity to own 78 acres of natural beauty, privacy, and potentialset in the scenic hills of Mulmur, just 15 minutes from the charming village of Creemore. This unique property features a spring-fed 9-acre lake perfect for swimming, fishing, and paddling. A 1700 sq ft waterfront bungalow with walkout basement anchors the land, complemented by a triple car garage/workshop with guest suite and a rustic log bunkie tucked along the trails. Explore serene paths winding through a diverse forest of Scots pine, sugar maple, birch, and black cherry. Whether you envision a faith-based retreat, wellness sanctuary, luxury short-term rental, eco-tourism lodge, or private family compoundjust to name a fewthis property delivers the setting and freedom to bring your vision to life. Not located within the Niagara Escarpment Plan Area, allowing greater flexibility for future uses. (id:53661)
Pt Lt 13 Church Street
Pelham, Ontario
Beautiful building lot in the village of Fenwick, centrally located in the Niagara Region. This 49.21' x 147.63' lot is surrounded by mature trees in a family friendly neighborhood and has cedars planted around the rear perimeter for optimal privacy. The building envelope allows for a house foot print of 3638 square feet on ground level. This amazing lot is within walking distance to the quaint downtown of Fenwick and is located in close proximity to Centennial Park which features a splash pad, large playground, tennis court, baseball diamonds, soccer fields and the Gerry Berkhout Trail. Natural gas, hydro, municipal water sanitary sewers, Bell, Cogeco and NRBN fibre optic available at the lot line. (id:53661)
39 Mill Street
Erin, Ontario
Discover rare privacy and natural beauty in this spacious 5-bedroom, 2-bathrooms, 2-storey home on an oversized lot with no rear neighbors. Enjoy unobstructed views of the serene stream and lush conservation lands right from your backyard a peaceful retreat just outside your door. With over 1,700 sq ft of well-designed living space, this home features generous room sizes, great flow, and plenty of potential for families or those who love to entertain. A unique opportunity to own a property with both space and a spectacular setting! (id:53661)
29 Juanita Drive
Hamilton, Ontario
Welcome to a fully renovated legal duplex offering exceptional value for homeowners and investors alike. This spacious backsplit home features a beautifully upgraded upper level with 3 bedrooms and 2 full bathrooms, brand new flooring and baseboards (2025), updated kitchen cabinet doors, fresh paint, new light fixtures, modern vanities, stylish backsplash, new dining room window, and updated tiles throughout the hallway and kitchen. The main floor washrooms have been fully redone with contemporary finishes, and even the ceiling popcorn has been removed for a clean, modern look. The basement, legalized in 2021 with proper permits, includes a separate entrance, 3 bedrooms, a large living area, a dedicated office, and 2 full bathrooms. It also features a modern kitchen (2021), updated bathrooms, and new lighting (2025). Major upgrades include a 200 amp electrical panel (2020), a roof (2018), and essential systems like the AC, furnace, and hot water tank from 2010. Perfectly designed for multi-generational living or generating rental income, this turnkey property is located close to parks, schools, shopping, and public transit, offering both convenience and long-term value. (id:53661)
98 Gerber Meadows Drive
Wellesley, Ontario
Beautiful and Lovingly maintained Ron Stroh custom built all brick bungalow in a sought after area in the community of Wellesley. This CAPTIVATING home boasts an attractive open concept floor plan featuring NEW luxury vinyl plank floors throughout, a beautiful stained maple custom kitchen with granite counter tops, glass tile backsplash, stainless steel appliances. There is lots of storage and workspace and huge island open to the gracious great room with California shutters, large windows flanking the cozy gas fireplace with stone surround. Garden Doors lead to a large covered composite deck overlooking the fully fenced yard. Enjoy summer evenings visiting with friends on the deck or the spacious pavestone patio with built in firepit...quiet and serene setting. You'll appreciate the convenience of the main floor laundry accessible off garage. The second main floor bedroom with spacious closet could also serve as a home office/den. Relax and unwind in the tranquil primary bedroom retreat with walk-in closet with custom built-ins, with patio door to rear covered deck and inviting 5 pc ensuite bath with double sinks and tub/shower with surround, maple cabinetry along with updated mirrors, fixtures, lighting and hardware. Be comfy-cozy by the rustic fireplace with brick surround in the spacious rec room designed for informal gatherings with space for a pool table/quilting table, games area etc. The basement also features (2) additional roomy bedrooms with windows and closets as well as laminate flooring, a full 4 pc bath, additional storage, cold room and utility room as well as a walk up/staircase to an insulated double garage with both inside access to the home and man door to the East side of the property! Desirably located close to scenic walking trails, and the meandering Nith River. Within walking distance to the school, park and community centre. All located within an easy commute of Waterloo. (id:53661)
212 - 7 Kay Crescent
Guelph, Ontario
Beautiful well well-maintained 2-bedroom, 2-bathroom condo located in Guelph's south end. The primary suite includes a closet and an ensuite bath. In-unit laundry comes with storage locker and one parking. Over 900 sq ft of living space. Close to Amenities. (id:53661)
1903 - 15 Glebe Street
Cambridge, Ontario
LOWER PENTHOUSE UNIT located in the vibrant Gaslight District of downtown Galt. This dynamic community blends residential living with commercial, retail, culinary, and artistic experiences. The 2-bedroom, 2-bathroom unit lies just beneath the penthouse and boasts 9-foot ceilings, wide plank flooring, and upscale finishes with views of the Grand River. The modern kitchen features sleek cabinetry, quartz counters, a tile backsplash, stainless steel appliances, and an oversized island. The primary suite offers a walk-in closet, balcony access, and a luxurious ensuite with a walk-in shower. A second bedroom, complete with floor-to-ceiling windows, its own balcony access, and a full bathroom, rounds out the space. Residents enjoy a wealth of amenities including a welcoming lobby, fitness center, games room, catering kitchen, private dining area, and a library. Outdoors, the expansive terrace includes pergolas, fire pits, and a BBQ area perfect for outdoor relaxation or entertaining guests. (id:53661)
322 - 525 New Dundee Road
Kitchener, Ontario
Welcome to the Flats at Rainbow Lake! Nestled in nature, this brand-new, beautifully built residence offers a variety of amenities, including a yoga studio with sauna, a fitness center, a party room, a social lounge, a library, and a pet wash station. Residents enjoy private access to the Rainbow Lake Conservation Area. The building is ideally situated near local shops, dining, recreational venues, and Highway 401 for added convenience.This 912 sq ft unit includes 2 bedrooms and 2 bathrooms. The spacious primary bedroom features an ensuite with a large walk-in shower, while the second bedroom offers a built-in wardrobe. The open-concept kitchen, dining, and living areas are perfect for entertaining and relaxing, complete with stainless steel Samsung appliances. Step out onto the generous 92 sq ft balcony and enjoy the surrounding peace and serenity. Dont miss the opportunity to make this exceptional building your new home. (id:53661)
1168 Ashland Drive
Cobourg, Ontario
Welcome to this Beautiful, Immaculately Updated Bungalow, nestled in an upscale subdivision in the highly desirable Parkview Hills Neighborhood of Cobourg, Ontario! This 3-bedroom, 3-bathroom all-brick Bungalow with a gorgeous indoor & outdoor Living space, offers an ideal combination of Comfort and Elegance. Upon entry, you'll be greeted by a spacious, open-concept Living Area, filled with natural light, accentuated by a feature Wall, a Gas Fireplace, Window Shutters & beautiful Vaulted ceiling. The well-planned Kitchen has been re-modelled and features abundant sleek Cabinetry, with Roll Out Shelves, Built in Pantry, Under Counter Lighting, Pot Lights, gorgeous modern Backsplash and Dining Area. From the Dining Area, head out to the Outdoor Oasis with a custom-built BBQ Gazebo featuring a Built in Gas BBQ & a second large Gazebo with composite decking, built in lighting, Ceiling Fan, Skylight, hook up for a TV and custom screening, perfect for Al Fresco Dining and a great spot to entertain in the summer. The main floor also features a Hardwood Floors through-out, convenient Laundry with Storage Cabinets and easy access from the garage. Unwind in the quiet Primary Suite, which over looks the private backyard and includes a gorgeous Feature Wall, an Ensuite Bathroom with Walk-In Rain Shower and Large Vanity with Marble Counter & and a custom designed Double closet. A second Bedroom overlooks the front yard and provides more space for Family or Guests, along with a 4-piece Bathroom. The Large, Finished Basement includes a Family Room with gorgeous Built in Electric Fireplace, Pot Lights & Built in Cabinets, a Third Bedroom, a 2-piece Bath, Storage Area & offers endless potential for a Home Theater, Recreation Area or Office. The backyard is your own lush Hideaway, offering a Pretty sitting area, and total privacy in the summer and fall. Don't miss the opportunity to own this remarkable move-in ready Home in one of Cobourg's most popular neighborhoods. (id:53661)
752234 Ida Street
Southgate, Ontario
MOTIVATED SELLER - This exceptional 1,365 + 1,030 sq. ft. bungalow rests on approximately 1 acre of land along a paved road in the picturesque village of Dundalk. The residence offers 2 + 1 bedrooms with direct basement access to the garage, presenting excellent in-law suite potential. The property features an attached, insulated and heated workshop suitable for year-round use, complemented by an additional oversized detached double garage, perfect for vehicle storage and landscaping equipment. The finished basement showcases a spacious family room with a gas fireplace, while a stunning sunroom with surrounding windows enhances the living space and leads directly to an inviting deck, perfect for outdoor entertaining. Adding to the property's appeal, a well-maintained pool and hot tub provide ideal settings for relaxation and entertainment throughout the seasons. The property also comes equipped with a premium generator, a valuable addition that enhances this home's impressive list of amenities. (id:53661)
75 Hitchman Street
Brant, Ontario
Welcome to this Stunning & fully upgraded Detached Property in Paris with 4 Spacious Bedrooms & 4 Bath with double door entry. Built in 2023, as you enter, you are greeted with 16 feet high ceilings in the foyer, making it look so royal. 2 master bedrooms with ensuites and 2nd floor laundry as well. Lots of upgrades done to the property with hardwood flooring, Kitchen countertops, lighting fixtures, smooth 9 feet ceilings on main floor and much more to mention. Upgraded Eat in Kitchen with S/S Appliances and large Walk in Pantry for lot of storage. Located close to parks, schools, scenic trails with easy access to highway 403. Lots of amenities and a charming setting near remarkable local boutiques, restaurants, conservation areas and so much more. Take advantage of this incredible upgraded home opportunity today and have an experience to make it a perfect place for your family. (id:53661)
6707 Crawford Street
Niagara Falls, Ontario
Welcome to summer living at its finest! This 4-level back-split offers 3 spacious bedrooms and 2 full bathrooms, perfectly situated in the highly desirable north end of Niagara Falls, directly across from Glengate Park.The kitchen features granite countertops and hardwood floors that flow seamlessly throughout the main living areas. California shutters add a touch of elegance and privacy throughout the home.The lower-level family room opens directly to your private backyard oasis, complete with an inground pool and a charming gazebo ideal for entertaining or relaxing on warm summer days. Located just minutes from schools, shopping, transit, and other key amenities, this home combines comfort, flexibity, and convenience. (id:53661)
3866 Deep Bay Road
Minden Hills, Ontario
Welcome 3866 Deep Bay Road Bungalow, offering over 2000 square feet of comfortable living space set on .8 acres of level land. This home is just minutes from the town of Minden, with a public boat launch just around the corner. The main level features 2 good sized bedrooms, another room that can be used as a 3rd bedroom plus a den (office). A spacious eat in kitchen with stainless steel fridge, stove and dishwasher with quartz counter tops, lots of storage and a large wall pantry. Spacious living room / dining room combo. Recently renovated bathroom. Many other updates and renovations. The lower level features an additional bedroom, a recently renovated 3-piece bathroom, Family room with woodstove and large laundry area, with more storage. Recently installed evestrough with ice breakers. Newly installed propane furnace and air conditioner. New, owned hot water tank. This home comes wired for a generator, which can be stored in it's own generator shed. You'll also find a shed for more available storage. Outside you will find a generous sized deck with recently installed railing. This home also has a metal roof, drilled well and septic system. There is detached oversized garage for all your storage needs and comes equipped with power, ready to use as a workshop and plenty of shelving units for more storage. The property has a very large driveway with ample parking. *For Additional Property Details Click The Brochure Icon Below* (id:53661)
1859 Percy Street
Cramahe, Ontario
Welcome to this beautifully updated bungalow situated on a spacious, landscaped lot in a family-friendly neighbourhood. This move-in-ready home blends timeless charm with modern finishes and smart technology throughout. Step inside to enjoy updated flooring and lighting, including pot lights, chandeliers, dimmers, and motion-sensing switches. Smart home features enhance both comfort and security, with smart blinds, video doorbells, smart thermostat, and wired for Telus security system. The open-concept main floor is bright and welcoming, featuring a sunlit living room and a spacious dining area with walkout access to the patio, ideal for indoor-outdoor entertaining. The show-stopping kitchen is equipped with waterfall quartz countertops, a complementary quartz backsplash, a single bowl workstation sink, smart appliances, and a gas range. The main level also offers a generous primary suite with a private ensuite, two additional bedrooms, a full bathroom, and a powder room. The finished lower level extends your living space with a large recreation room that walks out to a backyard oasis with a cozy fire pit. A private room offers flexibility for a home office, while a spacious utility area is ideal for DIY or hobby projects. Ideally located near Northumberland Hills Public School, as well as a church, library, convenience store, and other local amenities, this thoughtfully upgraded home offers the perfect blend of comfort, style, and convenience. BONUS: water softener & filtration system, Cogeco high-speed fibre internet (1 Gbps), a gas BBQ hookup, and a spare gas line ready for a future outdoor kitchen. (id:53661)
607 - 851 Queenston Road
Hamilton, Ontario
Maintenance free living! Don't miss out on this move-in ready two bedroom unit with over 700 sq ft of living space. Several recent building upgrades over the past two years, including updated underground parking completed in 2024, front landscaping, resurfaced back parking lot with visitor parking, and improved elevators. Nicely finished for the new owner to enjoy the updates, and also peace and quiet in the comfort of their unit. Excellent location just minutes to the Redhill Expressway, QEW access, Confederation Go Station (currently being built), and a short walk to Eastgate Square, Redhill Library, shopping, restaurants and more! This spacious unit offers in suite laundry, one underground parking space plus storage locker. Immediate occupancy available. One pet (no size limit) allowed per unit. (id:53661)
47 Homestead Way
Thorold, Ontario
Welcome to this stunning, newly built home in the sought-after Rolling Meadows community of Thorold, offering approximately 3,850 sq. ft. of total living space. This beautifully designed property features 2,800 sq. ft. above grade and a fully finished 1,050 sq. ft. basement with a separate side entrance completed by the builder ideal for extended family living or rental potential. With 7 spacious bedrooms (4+3) and 4.5 bathrooms (3.5+1), the home provides ample room for a large or growing family. The open-concept main floor is perfect for entertaining, enhanced by over $30,000 in premium stainless steel appliances, quartz countertops, extended kitchen cabinetry, and a large kitchen island. Additional upgrades include a modern fireplace, California shutters throughout, stylish light fixtures, and a fully fenced backyard. Conveniently located near schools, parks, and amenities, this home combines luxury, functionality, and an exceptional location in one of Thorold's most desirable neighbourhoods. (id:53661)
137 Commissioners Road E
London South, Ontario
Absolutely Stunning Luxury Ranch in Prestigious Highland Woods. Welcome to this sprawling and truly one-of-a-kind luxury ranch, offering approximately 2,200 sq. ft. on the main level plus a 443 sq. ft. detached office (as per Matterport Floor Plans), all set on over half an acre in south London coveted Highland Woods neighborhood. just steps from Highland Golf & Country Club and minutes to Highway 401.This unique property boasts a dramatic open-concept layout, flooded with natural light thanks to expansive south-facing windows. The unfinished lower level features a separate entrance, offering exciting potential for future development. Key Features & Recent Upgrades: Roof shingles (2021)New furnace & A/C (2015)Gorgeous master Ensuit with oversized glass walk-in shower, walk-in closet, and convenient ensuite laundry Elegant custom plaster pillars, ceiling, fireplace, and wall trim by Puglia Moldings Two natural fireplaces on the main floor one in the living room and another in the 2nd bedroom Dazzling white kitchen with quartz countertops, backsplash, and an impressive 11-foot island. Exceptionally private backyard oasis with:18 x 12 swim spa featuring walk-in steps, new pump, filter & heater (2021)Expansive patio areas for relaxation and outdoor dining10-foot folding patio door off the kitchens eating area, providing seamless indoor-outdoor living Bonus Features: Detached office perfect for remote work, studio, or guest space Driveway access via low-traffic Carnegie Lane Recently upgraded attic insulation for improved energy efficiency Provisional consent granted in 2011 by the City of London to sever and create an approx. 100' x 100' building lot at the front of the property. (id:53661)
936125 Airport Road
Mulmur, Ontario
Located North of 89 Hwy. Easy access to Pearson Airport. Outstanding Lot with Stream running through South end. 1.20 Acres. Idyllic setting with lots of Mature Trees & Perennial Gardens. Lower Level w/o to Cedar Deck & Pergola. Pack a Picnic & cross over the Bridge to a Private place to Play. Approx. 2000 sq.ft, of Finished Living area. (Includes Main + Basement.) A Sunfilled Home with space for numerous possibilities. 2 staircases lead to the w/o basement with Open concept Rec Room featuring Fireplace with Air Tight Insert, Wet Bar & New Bathroom (2024) with Heated Floors. Third B/R and Storage area with Cold Cellar. Exterior Doors recently replaced. Updated Windows. Roofing appr. 4 years old. Main Floor features Renovated Kitchen with Stainless Steel Appliances. Main Floor Laundry/Pantry. Laundry could be changed back to 3rd B/R if needed. Located behind front Garage is a Single Garage for a workshop or your toys. This Home has much to Offer. Don't miss out. Book your appointment today. Heat23/24 Season incl. Yearly Services/$2,241.94 (id:53661)
39 - 1020 Central Park Drive
Brampton, Ontario
Lovely 3 Bedroom end unit Townhouse with PARKING in Desirable South Brampton. Welcome to this beautifully renovated townhouse nestled in the highly sought-after South Brampton community. Boasting 3 spacious bedrooms upstairs, this home offers the perfect blend of comfort, style, and functionality. Step into a bright and open-concept living area with modern finishes throughout. The updated kitchen features sleek stainless steel appliances and ample cabinetry ideal for home chefs and entertainers alike. The main level walks out to a gated, professionally landscaped backyard, perfect for relaxing or hosting gatherings in your private outdoor oasis with a fenced backyard. Upstairs, you'll find three generously sized bedrooms, each with large closets and abundant natural light. Complex has outdoor pool, playground and visitor parking for you and your guests. Modern bathrooms with stylish finishes. Well-maintained complex in a quiet, family-friendly neighborhood Located close to schools, shopping, public transit, this move-in-ready home is a rare find in a prime location. Don't miss your chance to own this home in one of Brampton's most desirable communities, lovely complex with outdoor swimming pool and playground! Check out the floorplans, virtual tour and photos and book your appointment today! (id:53661)
607 - 4065 Confederation Parkway
Mississauga, Ontario
Discover The Perfect Blend Of Simplicity, Comfort, And Convenience In This Beautifully Designed One-Bedroom Condo Located In The Vibrant Core Of Mississauga. This Open-Concept Suite Offers A Bright And Airy Feel With 9-Foot Ceilings And Floor-To-Ceiling Windows That Flood The Space With Natural Light. The Modern Kitchen Is Complete With Quartz Countertops, A Breakfast Island, And Full Stainless Steel Appliances. The Ideal Setting For Both Everyday Living And Entertaining. Situated In A Well-Maintained Building, This Unit Offers Access To Great Amenities And A Lifestyle Of Ease. Step Outside And Find Everything At Your Doorstep: Square One Shopping Centre, Restaurants And Cafes, Grocery Stores, Public Transit, And Quick Access To Hwy 403 A Great Unit In A Great Building Perfect For Professionals Or Anyone Looking To Enjoy City Living With Comfort And Style! (id:53661)
6007 - 3900 Confederation Parkway
Mississauga, Ontario
Amazing Deal ! Its Now Or Never! Location Location Location ! Absolutely Stunning ! 2024 Built Never Lived In Pent House Condo Designed by award-winning Cecconi Simone and built by Rogers Real Estate Development Limited, located in the heart of Downtown Mississauga .Award-winning CORE Architects designed 60-storey metal and glass tower with 5-storey podium, Landmark architectural design is created by a repeating sequence of seven shifting floor plates as the building rises upward, giving a sense of movement and lightness. This two Floor Duplex Penthouse is Approx. 1200 Sq. feet , 3 Bedroom + Media Comes with 3 Full Bathrooms, 9 Feet Smooth ceiling finish in principal rooms .High-performance wide plank laminate wood flooring in all living areas and bedrooms. Big Balconies on both floors , Breath taking 180 degree View. Walking distance to Square One Mall and upcoming LRT. 2-storey lobby with 24 hr. concierge and hotel-style lounge area Fitness facility with cardio and weight machines, spinning and yoga Dining room with chefs kitchen Lounge/event space with feature fireplace. Multi-purpose games room with dedicated kids play zone, Outdoor saltwater pool and shallow deck Splash pad and kids playground ,Seasonal outdoor skating rink Outdoor lounge seating with fireplace Outdoor barbecue stations. (id:53661)
111 - 600 Dixon Road
Toronto, Ontario
Situated at 600 Dixon Road in Toronto, Ontario, this location combines urban convenience with excellent transportation links. Just minutes from Toronto Pearson International Airport, residents benefit from easy travel and accessible shuttle services. Public transportation is also a breeze, with Kipling and Union Stations providing direct routes to downtown and surrounding areas. Shopping lovers will appreciate the close proximity to premier destinations like Square One Shopping Centre, known for its wide selection of stores, and Sherway Gardens, offering luxury retailers and stylish dining options. For recreation and entertainment, Woodbine Racetrack & Casino offers thrilling horse racing and gaming experiences. Family-friendly attractions such as Canadas Wonderland and the LEGOLAND Discovery Centre are also just a short drive away. Dining choices range from charming local cafes to popular eateries like Perkins Family Restaurant, known for its warm ambiance and hearty fare. With nearby parks, highway access, and a lively community vibe, this area is perfect for those looking for comfort, convenience, and a vibrant lifestyle. Buyers and their agents are responsible for verifying all property measurements. (id:53661)
14 - 1020 Matheson Boulevard E
Mississauga, Ontario
LOCATED ON MATHESON/TOMKEN, 1526 SQ FT OF CLEAN, BRIGHT NEWLY RENOVATED UNIT FORMULTIPLE USE ( OFFICE, MEDICAL, COMPUTERS, INSURANCE, CLINIC, EDUCATION, HEALTHCARE ANDOTHER USES.) LOTS OF PARKING. (id:53661)
2615 - 35 Watergarden Drive
Mississauga, Ontario
his Immaculately Furnished Executive Condo Is Available For Lease (Long Term OR Short Term - Monthly) And Offers The Ultimate In Luxury Living. Boasting A Clear View, The Spacious Open Concept Layout Features Two Bedrooms Plus A Den, Perfect For A Home Office Or Additional Living Space. The Upgraded Stainless Steel Appliances And Sleek Laminate Flooring Throughout Provide A Modern And Sophisticated Look. With Everything You Need Right At Your Doorstep, This Building Is Centrally Located Near Shopping, Highways, Parks Etc. (id:53661)
#2410 - 75 Eglinton Avenue W
Mississauga, Ontario
Welcome to this stunning and spacious one-bedroom suite, perfectly situated in one of Mississauga's most desirable and well-connected communities. Offering 572 sq. ft. of thoughtfully designed interior space plus a 44 sq. ft. open balcony, this unit features 9-ftceilings and floor-to-ceiling windows that bathe the home in natural light while showcasing captivating views of the city skyline. Open-concept layout is functional with neutral, modern finishes. Sleek kitchen is equipped with quality cabinetry, stone countertops, and stainless steel appliances ideal for cooking and entertaining. Residents of 75 Eglinton enjoy access to first-class building amenities, including a resort-style indoor pool, fully-equipped fitness center, party room, guest suites, games room, and 24-hour concierge for peace of mind. Live steps from every convenience: restaurants, cafes, shops, parks, and top-rated schools are all within walking distance. You'll also benefit from excellent transit access just minutes to Square One Shopping Centre, public transit, major highways including the 403, 401, and QEW making your commute seamless in every direction. Underground parking and a secure storage locker are included. (id:53661)
1a - 5125 Harvester Road
Burlington, Ontario
Professional, private, bright first floor office, retail and industrial space across from the GO station on Harvester Road. Unit has it's own bathroom and kitchen. Approximately 1,704 sq ft. Second floor office unit also available. MLS XW12037631 (id:53661)
236 - 1105 Leger Way
Milton, Ontario
Modern 2 Bedroom, 2 Bathroom Condo in Prime Milton Location. Stylish and well-appointed 2-bedroom, 2-bathroom condo offering 810 sq ft of functional living space plus a private 45 sq ft balcony. Located in one of Miltons most desirable communities, this bright unit features 9 ft ceilings, an open-concept layout, and tasteful finishes throughout. The kitchen is equipped with stainless steel appliances, ample cabinetry, and a large central island perfect for cooking, entertaining, or casual dining. The spacious living and dining area walks out to the balcony, ideal for enjoying your morning coffee or unwinding at the end of the day. The primary bedroom includes awalk-in closet and 3-piece ensuite, while the second bedroom is generously sized with access to a full 4-piece bath. Additional conveniences include in-suite laundry, one underground parking space, and access to building amenities.Just steps to schools, parks, the Milton Sports Centre, and minutes to transit, shopping, Hwy 407 and more this home offers unbeatable value and lifestyle. (id:53661)
522 Weynway Court
Oakville, Ontario
Opportunity awaits! Welcome to 522 Weynway Court located in prime West Oakville, close to shopping, transportation and beautiful Lake Ontario! This solid bungalow situated on an oversized 60 x 120 foot lot provides endless options! Tear down and rebuild (many custom homes in the immediate area already), renovate and live in, keep it as an income producing property in its current state. The main floor features 3 bedrooms, living room, dining room, kitchen, 4 piece bathroom and laundry facility. The basement, with separate entrance from back, is set up as a fully functioning "in law suite" with 2 bedrooms, kitchen, full bathroom, family room and a second laundry room. This home is priced to sell in today's market. Don't miss out! (id:53661)
3346 Lakeshore Road W
Oakville, Ontario
Welcome to 3346 Lakeshore Rd W an extraordinary residence nestled in the most prestigious of Oakville. The most Southerly piece of privately Waterfront property, in one of the most beautiful neighbourhoods. This stunning home offers a rare approximately 100-foot Lake frontage, delivering total privacy and unmatched curb appeal in a truly elite setting. Boasting 4+1 bedrooms and 4 bathrooms, the home features complete customization and designer finishes throughout. A spectacular custom kitchen is equipped with top-of-the-line stainless steel appliances, a large island, Granite/Marble counters, with open Concept Flr Plan, Drenched W/ Lake View. All bathrooms have also been renovated with luxurious, high-end finishes. The main floor showcases rich hardwood floors, a Skylight, the formal living and dining areas Open Concept, while the spacious family room, highlighted by a fireplace and custom, opens directly to your own private backyard oasis. Step outside to a resort-style retreat featuring a Backyard with Lakeview, and mature trees offering complete privacy and tranquility. Master Ensuite W/ Maax Jet Tub, the oversized primary suite offers a luxurious ensuite and a spacious closet, and a Laveview. The finished basement is a dream recreation space for families and work. Private beach and South Shell Park public beach, Waterfront Trails, leash-free dog park and Skateboard park! The Benefits & Beauty Of A New Seawall Without The Burden Of Ongoing Maintenance(Non-Reparian), Open Greenspace across the road, NO NEIGHBOURS FRONT OR BACK. (id:53661)
Upper - 3455 Fountain Park Avenue
Mississauga, Ontario
Welcome to this beautifully maintained corner unit semi-detached home nestled in the vibrant and family-friendly Churchill Meadows community of Mississauga. With no sidewalk, the driveway offers the convenience of extra parking space, making everyday living more flexible and stress-free. Step inside to a sun-filled, open-concept layout highlighted by large windows that flood the home with natural light. The main level features spacious living and dining areas, perfect for entertaining guests or enjoying cozy family time. Upstairs, the primary bedroom boasts a private ensuite washroom, providing both comfort and privacy. The second bedroom opens to a huge private balcony, creating an ideal outdoor space for morning coffee or quiet evening relaxation. Enjoy a large private backyard, perfect for hosting BBQs, family gatherings, or simply enjoying the outdoors. The beautifully landscaped front yard adds to the home's excellent curb appeal and welcoming charm. Situated in one of Mississauga's most desirable neighbourhoods, this home is just steps away from Churchill Meadows Community Centre, public transit, grocery stores, shopping centres, top-rated schools, and multiple parks. Surrounded by scenic trails and green spaces, it offers the best of both nature and urban convenience. This exceptional home combines location, lifestyle, and comfort-don't miss the opportunity to lease in this fantastic community! (id:53661)
1a - 5125 Harvester Road
Burlington, Ontario
Professional, private, bright first floor office, retail and industrial space across from the GO station on Harvester Road. Unit has it's own bathroom and kitchen. Approximately 1,704 sq ft. Second floor office unit also available. MLS XW12037631 (id:53661)
710 - 28 Ann Street
Mississauga, Ontario
OWNER IS OFFERING A $500 RENT DISCOUNT TO BE APPLIED TO MONTH 2 OF THE TENANCY! Located in the heart of Port Credit, Mississauga, Westport at 28 Ann Street offers a prime location that perfectly blends urban convenience with waterfront charm. Just steps from Lake Ontario, residents can enjoy scenic trails, parks, and the lively energy of Port Credits boutiques, restaurants, and cafes. The neighbourhoods strong community vibe is complemented by excellent transit access, with the Port Credit GO Station nearby and major highways within easy reach. Whether you're commuting to downtown Toronto or exploring local attractions, this highly walkable and vibrant area makes everyday living both convenient and enjoyable. (id:53661)
407 Queen Mary Drive
Oakville, Ontario
Welcome to this charming bungalow nestled in the sought-after West River neighborhood just steps from vibrant Kerr Village and offering convenient access to the GO Train for effortless commuting. This updated 3-bedroom, 2-bathroom home sits on an expansive 50x150-foot lot, featuring a fully fenced backyard that is truly an entertainers dream. Enjoy summer barbecues and family gatherings on the spacious deck, grow your own produce in the raised garden beds, and relax by the fire pit. Two storage sheds offer extra space for all your outdoor gear. Inside, the main floor boasts an open-concept living and dining area with a beautifully renovated kitchen, complete with stainless steel appliances, a breakfast bar, pot lights, and hardwood flooring throughout. Two generously sized bedrooms and a stylishly updated bathroom are also found on this level. The primary bedroom includes a double closet with built-in organizers and a walkout to the private backyard oasis. The fully finished basement has its own separate entrance ideal for an in-law suite or potential rental income and features a spacious rec room with a bar and fireplace, a large third bedroom, and a 3-piece bathroom.Surrounded by tree-lined streets and parks, and just minutes from the lake, GO Train, and major highways, this home is a rare opportunity in one of Oakville's most desirable communities. Whether you're a downsizer, a young family, or a professional seeking a quiet, family-friendly neighborhood, this property offers endless potential to move in, invest, or build your dream home. (id:53661)
797 First Street
Mississauga, Ontario
This newly built custom home by a Tarion registered builder in Lakeview features a bright foyer with open stairs and a glass railing, a main floor office, and a built-in closet. The spacious great room includes a gas fireplace with built-in shelving, while the stylish kitchen is equipped with stainless steel appliances, a beverage fridge, and elegant quartz countertops, providing a perfect setting for entertaining. The primary suite offers a custom walk-in closet and a luxurious five-piece ensuite with a soaker tub. Upstairs are three additional bedrooms, one with a three-piece ensuite, a laundry room, and custom-built closets. The finished lower level includes a living room, a fifth bedroom, a kitchen (without appliances), and a private walk-up entrance, ideal for extended family or a nanny. The home features 10-foot ceilings on the main floor and 9-foot ceilings on the upper and lower levels. (id:53661)
29 - 6950 Tenth Line W
Mississauga, Ontario
This Home Boasts 3 Bedrooms And 3 Bathrooms With An Open Concept Living And Dining Area. The Eat In Kitchen Feature Granite Counter, GlassBack Splash, Double Sink And S/S Appliances. Walkout To Backyard. ThisHome Is Located In A Highly Desirable Location. The Basement Is Finished And Open Concept. Close To Amenities. Highway 401 &407, Lisgar Go Train, Schools And Shopping. (id:53661)
1a - 5125 Harvester Road
Burlington, Ontario
Professional, private, bright first floor office, retail and industrial space across from the GO station on Harvester Road. Unit has it's own bathroom and kitchen. Approximately 1,704 sq ft. Second floor office unit also available. MLS XW12037631 (id:53661)
Main - 2662 Kinnerton Crescent
Mississauga, Ontario
Welcome to this fully renovated main floor bungalow located in the family-friendly and sought-after Sheridan Homelands neighborhood. This bright and spacious home features an open-concept layout with a modern kitchen, highlighted by a huge quartz island and brand-new stainless steel appliances perfect for entertaining or family meals. The home offers three generously sized bedrooms and a stylishly updated bathroom. Enjoy outdoor living in the large private backyard ideal for relaxing or entertaining. Prime location with easy access to major highways, minutes to GO Station and University of Toronto Mississauga campus. Walking distance to top-rated schools, parks, trails, shopping plazas, restaurants, and public transit. The tenant pays 60% of utility cost. (id:53661)

