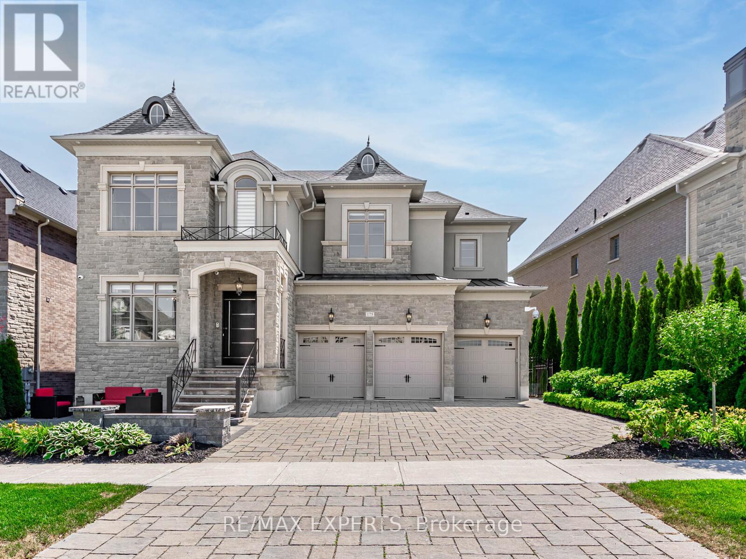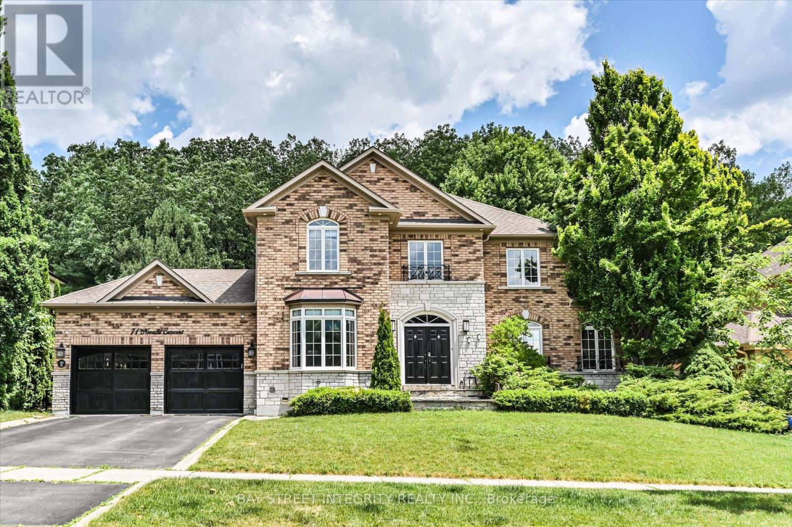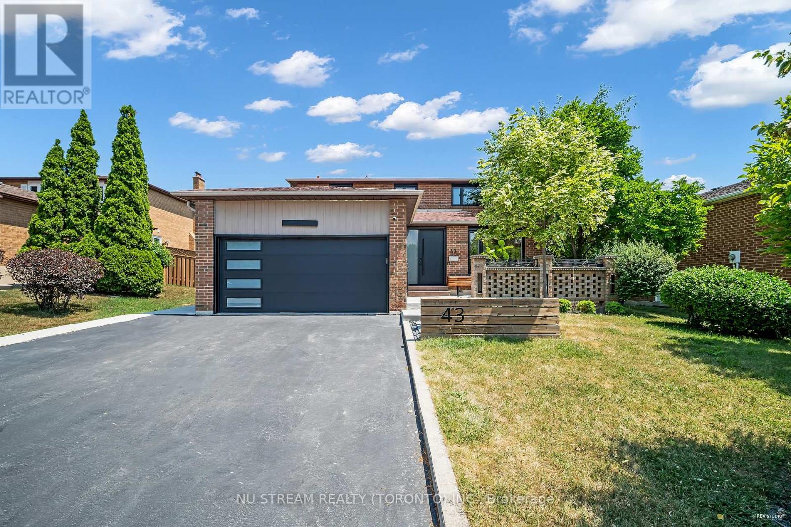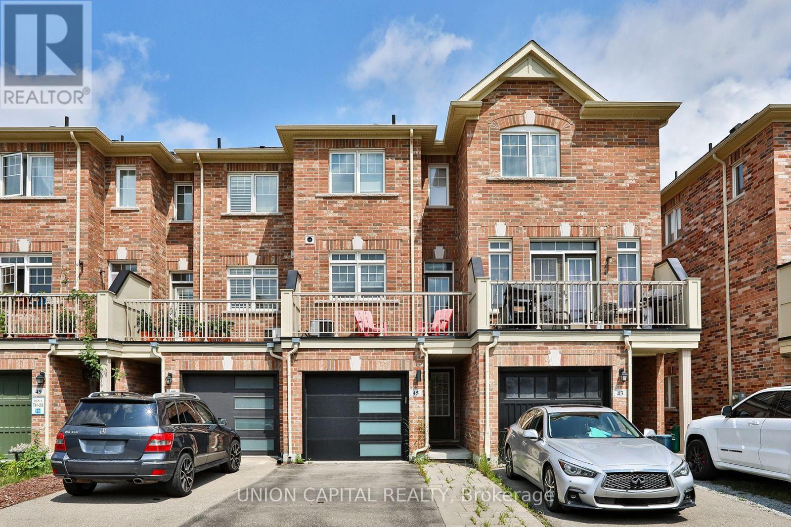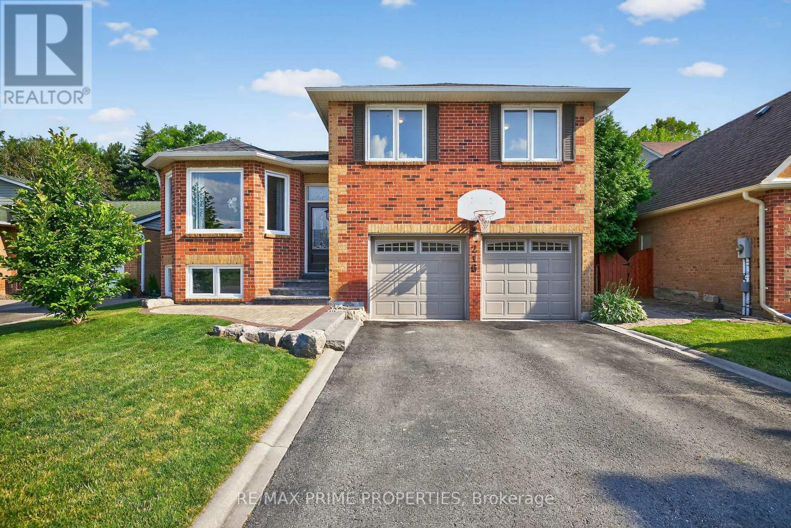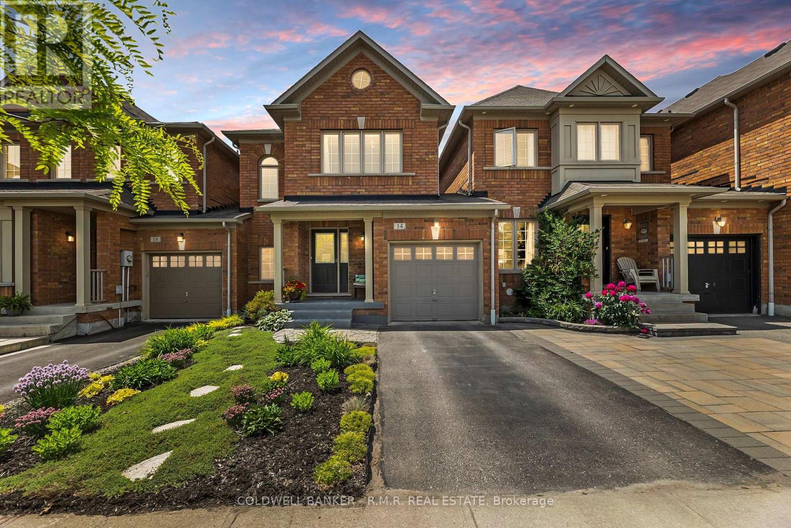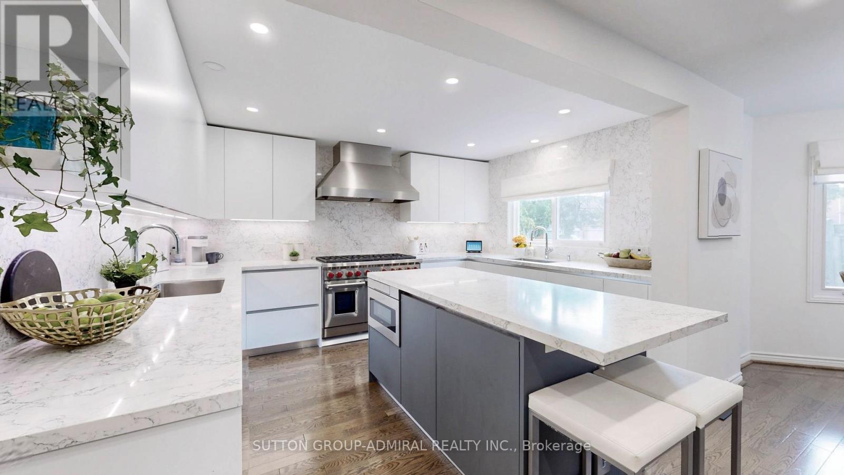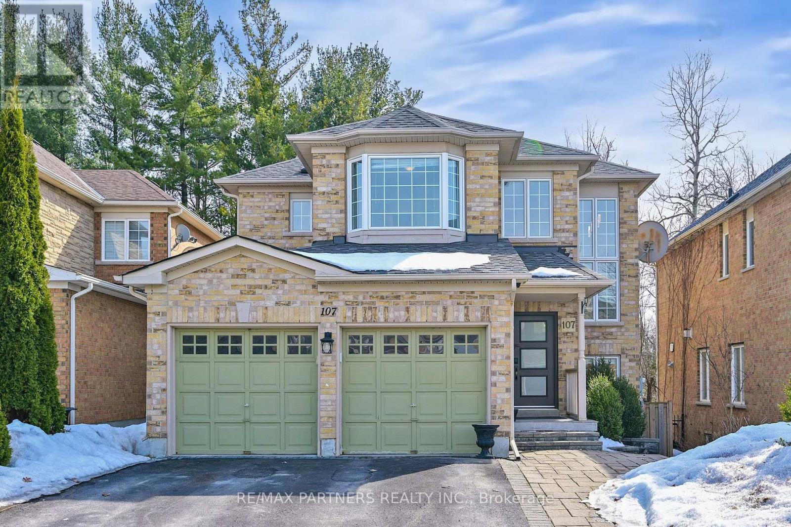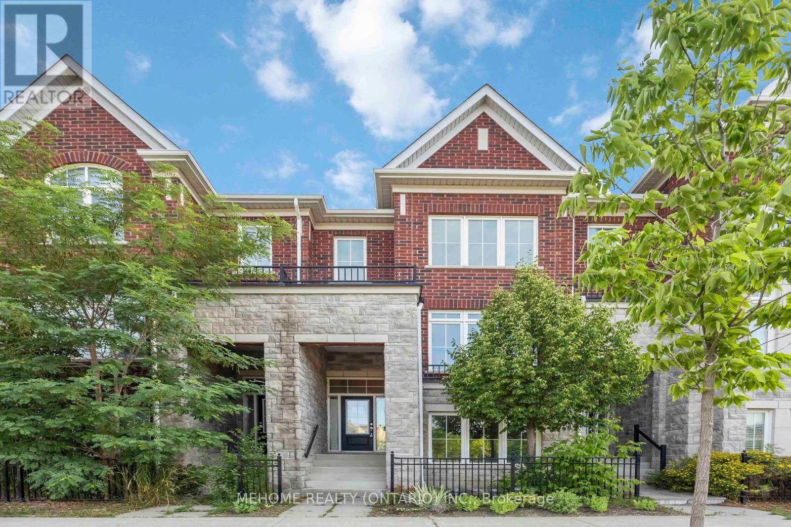44 Greencroft Crescent
Markham, Ontario
Welcome to this fully renovated, modern 3+1-bedroom link-detached home in the heart of Markham's family-friendly Unionville neighbourhood. Spanning over 2,000 square feet above grade, this property features a two-car garage and sits on an impressive 150-foot-deep, beautifully landscaped lot, ready for you to move in. Large windows flood the home with natural light throughout the day. The professionally designed modern kitchen features quartz countertops with a waterfall edge and backsplash, extended cabinetry, and large tiles. Rich hardwood flooring, smooth ceilings, and recessed pot lights can be found throughout the home. The upstairs features three spacious, freshly painted bedrooms, including a master with an ensuite, plus an additional three-piece bathroom and a laundry area with a washer/dryer and proper drainage. Unique raised family room with custom-built ins and linear gas fireplace provides a perfect home office or bonus living space. Direct access to the garage and EV-ready 220V outlet. Backyard retreat includes a gazebo and swing play set, ideal for outdoor living. Located in a sought-after school district, including Unionville PS, Markville SS, Pierre Elliott Trudeau (Fr). Steps to parks, shops, Main Street Unionville, and transit. One bus to the new York University Markham campus. This move-in-ready gem checks every box. (id:53661)
105 Lahore Crescent
Markham, Ontario
Welcome To This Beautifully Maintained, Sun-Filled Link-Detached Home Situated In The Sought-After Markham And Steeles Community. This Charming Residence Offers An Open-Concept Layout With 9 Ft. Ceilings On The Main Floor And Features Elegant Hardwood Flooring In The Living And Dining Areas. Enjoy Cooking In The Modern Kitchen, Complete With Stainless Steel Appliances, A Stylish Backsplash, And Ample Cabinetry For All Your storage Needs. The Home Boasts Double Front Doors For Added Curb Appeal And Convenience. The Spacious Primary Bedroom Features A Luxurious 5-Piece Ensuite Bathroom And Has Been Freshly Painted Throughout, Making This Home Move-In Ready. Perfectly Located Close To Schools, Parks, Shopping, And Transit - This Is A Rare Opportunity You Don't Want To Miss! Finished Basement Kitchen, One Bedroom, Full Washroom And Seperate Entrance (id:53661)
64 Thornway Avenue
Vaughan, Ontario
Stunningly Renovated 3-Bdrm Townhouse In Prime Thornhill Location. This Exquisite Home Boasts Nearly 3,000 Sq. Ft. Of Finished Living Space, Featuring An Open Concept Main Floor, Soaring 9-Ft Ceilings, A Beautifully Renovated Spacious Kitchen With Quartz Countertops And Breakfast Bar Opens To A Large Living Area With Fireplace. Spacious Bonus Family Room With 2nd Fireplace! 3 Bright Big Bedrooms With Primary Ensuite. An Additional Finished Rec Area In Basement. This Home Offers A Large, Deep Backyard With Deck, Ideal For Outdoor Living And Perfect For Entertaining. An Extra-Long Driveway Accommodates Up To 3 Cars. A Rare Gem In This Highly Sought-After Neighborhood, Located Within Walking Distance To Top-Rated Schools, Transit And Places Of Worship. (id:53661)
175 Woodgate Pines Drive
Vaughan, Ontario
Exquisite Luxury Home In The Heart Of Kleinburg Welcome To This Architecturally Stunning Masterpiece Nestled On A Nature-Surrounded Premium60-Foot Lot In One Of Kleinburg's Most Prestigious Communities. Boasting Nearly 7,000 Sq. Ft. Of Meticulously Crafted Living Space, This 4+1 Bedroom, 5 Bathroom Including One With Steam Bath. This Estate Offers A Rare Blend Of Elegance, Innovation, And Functionality For An Elevated Living Experience. Featuring 10-Foot Coffered Ceilings, A Walkout Basement, And A Heated Glass Panel Enclosure, This Home Seamlessly Combines Indoor And Outdoor Living Year-Round. The Gourmet Chef's Kitchen Showcases Wolf & Sub-Zero Appliances, Custom Cabinetry, And Two Full Kitchens - Perfect For Entertaining Or Multi-Generational Living. Enjoy Thoughtful Details Like Smart Home Technology, Private Elevator, Custom Closet Organizers, Fully Finished Basement With Media Room, Gym, Full Kitchen, Recreation Area, And Walkout Access To A Private Outdoor Oasis. Step Into Resort-Style Living With An Inground Pool With Water Features &Retractable Cover, A Covered Swim Spa Hydropool, Glass Panel Enclosure, Covered Loggia -Designed For Comfort And Entertaining In Every Season. With Over $900K In Luxury Upgrades, A 3-Car Garage, And Award-Winning Landscaping, This Is A Rare Offering In One Of Vaughan's Most Coveted Locations. A True Showcase Of Refined Living - Don't Miss This Remarkable Opportunity. (id:53661)
363 Hollywood Drive N
Georgina, Ontario
Get out your list of must haves!! New Floors..Yes, New Quartz Counter..Yes, ALL new Kitchen Appliances.. Yes, Pot Lights...Yes, Vaulted Ceilings...Yes, A.C...Yes, Steps to Lake Simcoe...Yes, Proximity to major Highways...Yes, Social, Spiritual, & Shops close by...Yes, Yes and Yes!! This professionally finished bungalow offers a fresh, free flowing contemporary design. Perfect for your forever home or your lakeside retreat. Come see what Lakeside Living has to offer. (id:53661)
71 Nevada Crescent
Vaughan, Ontario
Welcome To 71 Nevada Cres! A Stunning Detached Home Nestled On A Premium Pie Shape 74 X 141 Ft Lot In Vaughan. Recently Updated In 2025, This Home Boasts Fresh Paint Throughout, And A Fully Renovated Basement (Brand New Staircases, Engineered Hardwood Flooring, And A Modern Kitchen And 4 Pc Bathroom). The Main Floor Features Expansive Living And Family Rooms With A Cozy Gas Fireplace, And A Large Eat-In Kitchen Complete With Stainless Steel Appliances, Granite Counters, An Oversized Center Island, Extended Cabinetry, And A Walk-Out To Your Private Backyard Oasis. On The 2nd Floor, You'll Find Four Spacious Bedrooms, Including A Luxurious Primary Suite With Its Own Fireplace, Walk-In Closet, And A 5 Pc Ensuite Bath. The Finished Basement Offers Incredible Flexibility With A Recreation Room Featuring A Fireplace, A Full Kitchen, Two Additional Rooms, And A 4 Pc Bathroom, Ideal For Guests, Extended Family, Or A Private Suite Setup. Step Outside To A Professionally Landscaped Backyard Retreat, Featuring A Composite Deck, Stone Patio, Swimming Pool, Hot Tub, And A Tranquil Pond. Surrounded By Mature Trees And Designed For Privacy, It's The Perfect Setting For Both Peaceful And Vibrant Outdoor Gatherings. Unbeatable Location! Just Minutes To Highways 400, 407, And 7, Maple GO Station, Vaughan Mills Mall, Canadas Wonderland, Cortellucci Vaughan Hospital, Top-Rated Schools, Restaurants, Golf Courses, Conservation Areas, And More. (id:53661)
44 Greencroft Crescent
Markham, Ontario
Welcome to this fully renovated, modern 3+1-bedroom link-detached home in the heart of Markham's family-friendly Unionville neighbourhood. Spanning over 2,000 square feet above grade, this property features a two-car garage and sits on an impressive 150-foot-deep, beautifully landscaped lot, ready for you to move in. Large windows flood the home with natural light throughout the day. The professionally designed modern kitchen features quartz countertops with a waterfall edge and backsplash, extended cabinetry, and large tiles. Rich hardwood flooring, smooth ceilings, and recessed pot lights can be found throughout the home. The upstairs features three spacious, freshly painted bedrooms, including a master with an ensuite, plus an additional three-piece bathroom and a laundry area with a washer/dryer and proper drainage. Unique raised family room with custom-built ins and linear gas fireplace provides a perfect home office or bonus living space. Direct access to the garage and EV-ready 220V outlet. Backyard retreat includes a gazebo and swing play set, ideal for outdoor living. Located in a sought-after school district, including Unionville PS, Markville SS, Pierre Elliott Trudeau (Fr). Steps to parks, shops, Main Street Unionville, and transit. One bus to the new York University Markham campus. This move-in-ready gem checks every box. (id:53661)
36 - 10 Post Oak Drive
Richmond Hill, Ontario
Bright, Spacious & Ideally Located in the Heart of Jefferson Richmond Hill. Welcome to this beautifully maintained and thoughtfully designed home nestled in one of Richmond Hills most desirable neighbourhoods. Located on a quiet, interior street away from traffic, this generous 3-bedroom, 3-bathroom residence offers exceptional comfort, space, and versatility. The home features an expansive open-concept layout filled with natural light. The sun-soaked living area boasts soaring ceilings, oversized windows, and a cozy fireplace creating an inviting space for everyday living or entertaining.The kitchen is a highlight, complete with a centre island, ample cabinetry, and a breakfast area that walks out to a private deck surrounded by lush greenery ideal for morning coffee, evening BBQs, or peaceful relaxation.The spacious primary suite includes a walk-in closet and a 4-piece ensuite. All bedrooms are well-proportioned, and the basement office/den with its own walkout provides endless flexibility for a home office, guest suite, or studio.Additional features include a private garage with built-in shelving for extra storage, and a ground-level entrance that adds convenience and functionality.Located within walking distance to top-rated schools, public transit, shopping, and dining, this home offers a rare combination of suburban tranquility and urban accessibility.Bonus: The ground-level space can be used as an additional bedroom, home gym, or playroom the options are endless.This is the perfect opportunity for families, couples, or professionals looking to settle in a vibrant yet serene community. Come see it for yourself! (id:53661)
908 - 185 Deerfield Road
Newmarket, Ontario
Come enjoy living at The Davis Residences in this bright and modern 1 + 1 bedroom condo with two full washrooms. The floor to ceiling windows bring in so much natural light and the unit has laminate or tiled flooring throughout. The modern kitchen has plenty of space for cooking. It boasts stainless steel appliances, undermount sink, quartz counter tops along with an upgraded island. Also enjoy coffee on the open balcony with unobstructed views! This condo building offers a concierge, guest suites, exercise room, media room, playground and a rooftop deck/garden. The location of this building is just steps to transportation, groceries, hospital, dining, shops, Upper Canada Mall and close to the highways. With everything at your finger tips ... Are you ready to move in? (id:53661)
947 Booth Avenue
Innisfil, Ontario
Welcome to your dream home! This beautifully upgraded detached 4-bedroom, 4-bath residence offers the perfect blend of comfort, style, and functionality. From the moment you arrive, the professionally landscaped front yard and upgraded front door set the tone for what awaits inside. Step into a bright, open-concept main floor featuring gleaming hardwood floors, California shutters, pot lights, and a cozy fireplace. The heart of the home is the stunning, recently renovated kitchen, complete with high-end cabinetry, quartz countertops and backsplash, stainless steel appliances, a pantry, and a charming breakfast nook overlooking the backyard. Walk out from the main living space to a spacious deck and a generously sized backyard ideal for entertaining or relaxing outdoors.Upstairs, the luxurious primary suite offers a peaceful retreat with a private sitting area and a spa-inspired 5-piece ensuite, featuring a glass shower and Jacuzzi soaker tub. Three additional well-sized bedrooms and a modern main bath complete the upper level.The fully finished basement adds even more living space, showcasing new vinyl flooring, custom built-ins, ample storage, a cold cellar, and a stylish 3-piece bathroom with a designer sliding barn door.With thoughtful upgrades throughout and nothing left to do, this home is truly move-in ready. All thats missing is you! (id:53661)
43 Brandy Crescent
Vaughan, Ontario
Imagine Yourself Living On The Most Prestigious East Woodbridge In Vaughan. Welcome to this extensively upgraded 4-bedroom home, offering an exceptional blend of elegance and modern comfort. Showcasing Modern Finishes and Impeccable Craftsmanship. Front:Breathless Solid concrete built courtyard style Front Patio with green and flowers; Main Flr:Hardwood Flooring Throughout, Oak Stairs with Steel Pickets, and a Smooth Ceiling with Plenty of Pot Lights that brighten every corner. The remodel open concept Kitchen Family-Sized w/natural stone countertop and Stylish Backsplash, and Built-in Stainless Steel Appliances with more counter space bring to all Chefs' gourmet kitchen dream to true. Large combined Living and dining area with Cozy stone wall and charming built-in humidifier. Family room fireplace with designer Elegant natural stone wall features a wet-bar and wine cooler. Main floor laundry room features a pet-shower station welcomes new owner with lovely Pets! Pot lights shining the hallway.2nd Flr: The primary Bedroom features an upgraded craftsman work open-concept closet deliver endless fashion dreams. Extensive 5 pc ensuite: Modern Double sink, Frameless shower and Standalone Tub & overlooks the backyard. Total 3 bathrooms with 2nd 3 Pc ensuite meets big family needs. All customized shelves and cabinets in all Bedrooms enlarge the living space and fashion enjoyment. Bsmt:The property also includes a Separate Entrance Basement including 2 bedrooms, full bath room and kitchen, offering additional living space or rental potential. Beautiful backyard with concrete patio featuring outdoor dining, basketball court, green components and a stylish bonfire pit is ideal for outdoor gatherings, featuring a new pergola for year round enjoyment. Minutes away from parks, schools, shopping, dining, and minutes to major highways and all other amenities!! Don't Miss This Incredible Opportunity to Own a Truly Special Property in One of Vaughan's Most Desirable Communities! (id:53661)
303 - 50 The Boardwalk Way
Markham, Ontario
Freshly painted open concept 2 bedroom/2 bathroom suite with walls of windows showcasing spectacular treed views. This 1251 square foot 'Sunset Ridge' model offers smart mechanical updates (HVAC, HEPA filter, tankless water heater, LED lighting & more!). A refreshed eat in kitchen with: updated countertops, sink, faucet, backsplash, stainless appliances, water purification system, ample counter & cabinet space. Host family & friends in the L-shaped living & dining rooms - showcasing picture windows with custom blinds. Lots of room for a crowd and a walkout to a covered balcony to enjoy rain or shine. The primary bedroom accommodates a "king-sized" suite, featuring treed views, a walk-in closet, a linen closet, & a spacious en-suite bathroom with a walk-in shower & a soaker tub. The 2nd bedroom makes a great home office or den, and easily accommodates a full bedroom suite. It has a double closet, and is just steps from the updated 2nd full bathroom. In-suite laundry room has sleek updated front-loading washer & steam dryer. Swan Lake is the GTA's premiere gated community - meet new friends & neighbours, pack up & travel w peace of mind while enjoying 24 hour gatehouse security, or stay home & enjoy unparalleled amenities including use of the 16,000 square foot Swan Club w indoor pool, gym, billiards, party facilities, bbq terrace, library, or the 3 satellite clubhouses showcasing bocce courts, pickleball courts, tennis courts and three outdoor pools. There is an active social scene of resident-led events to partake in if you choose, and a friendly neighbourhood vibe - take an evening stroll around the pond and stop & chat with neighbours on the way! 1 Locker and 1 parking Included! (id:53661)
45 Dundas Way
Markham, Ontario
Introducing the Amethyst model by Primont Homes a well-appointed 1,711 sq ft freehold townhome designed for modern families. This rare 4-bedroom, 4-bath layout includes a valuable ground-floor suite with a full 4-pc bath, perfect for in-laws, guests, or a private home office. The open-concept main level offers a spacious eat-in kitchen with stainless steel appliances and walkout to a sun-filled balcony, while the upper level features upgraded hardwood flooring throughout all bedrooms and hallway. Enjoy direct garage access, interlocking walkway, and serene views of Little Rouge Creek a rare natural backdrop. Located in the high-demand Bur Oak Secondary School zone, with close proximity to top-rated schools, shopping, public transit, and community amenities. An ideal blend of function, location, and long-term resale potential. (id:53661)
216 Crossland Gate
Newmarket, Ontario
Welcome to 216 Crossland Gate, A Family Oasis in the Heart of Newmarket! This beautifully maintained 3-bedroom 4 level side-split sits on a large mature lot backing onto park space in the highly desirable Glenway Estates community. With a thoughtfully designed layout, this home offers spacious principal rooms, a bright open concept eat-in kitchen, and a cozy family room with a fireplace and walkout to your private backyard retreat. Enjoy summer living at its best with a sparkling in-ground pool, surrounded by lush landscaping perfect for entertaining or relaxing with family. Generously sized bedrooms, updated bathrooms, and a finished basement provide flexible living space for growing families or those working from home. Located close to top-rated schools, parks, Upper Canada Mall, and transit, this is the one you've been waiting for! Included in the sale; existing fridge, gas stove, dishwasher, in & under kitchen cabinet lighting, washer & dryer, heated chlorine pool & accessories, BBQ gas hook up, garage door opener, extensive storage area under main floor. (id:53661)
13303 Bathurst Street
Richmond Hill, Ontario
Oak Ridges Gem | 3 Bed | 4 Bath | Beautifully Finished Townhome. Welcome to this stunning 3-bedroom, 4-bathroom townhouse nestled in the heart of prestigious Oak Ridges, a highly desirable Richmond Hill community surrounded by multi-million dollar homes, known for its natural beauty, top-rated schools, and established community feel.From the moment you arrive, the well-maintained front and rear entrances set the tone for whats inside. The rear entrance is sunken and privately tucked away from the main level, offering both charm and functionality. Whether you enter from the front or the back, youre welcomed by gleaming hardwood floors that flow seamlessly throughout the main living spaces, adding warmth and elegance at every turn.The bright, open-concept main floor features a crisp all-white kitchen with stainless steel appliances and a walk-in pantry, seamlessly connected to the dining and living areas, perfect for both everyday living and entertaining.Upstairs offers three spacious bedrooms, including a primary suite with its own ensuite and walk-in closet. All four bathrooms are tastefully finished and thoughtfully designed.The finished basement adds excellent additional living space, ideal for a rec room, home office, or gym, with a large window that lets in natural light and tons of storage space to keep everything organized and out of sight.From the front west-facing windows, enjoy sweeping greenspace views and stunning sunsets that fill your home with warmth and calm every evening.Oak Ridges offers a unique blend of tranquil suburban living and access to outdoor recreation. Just minutes away, Lake Wilcox Park features a beautiful boardwalk, splash pad, and skate park, while nearby forested trails and conservation areasmake it easy to enjoy the outdoors year round.This is an ideal home for those seeking comfort, space, and a picturesque setting in a truly exceptional community. (id:53661)
14 Betula Gate
Whitchurch-Stouffville, Ontario
Welcome to 14 Betula Gate proudly offered for the first time since its construction in 2010! This is one the very few detached link home available right now. It is Nestled on a quiet street in a family-friendly neighbourhood right across from the public school and park with shaded picnic areas, playgrounds, soccer field, winter ice rink, tennis & basketball court. This beautifully maintained 2-storey home offers excellent curb appeal with a charming low-maintenance pollinator garden, and built-in garage. Step inside to a thoughtfully designed layout featuring open-concept living and dining areas that flow seamlessly into a generously sized eat-in kitchen. The kitchen includes a bright breakfast area with walk-out to a fully fenced and landscaped backyard complete with manicured lawn, perennial flower bed, natural gas BBQ hookup, and a garden shed. There's also convenient access to the backyard through a man-door from the garage. Upstairs, you'll find three spacious bedrooms including a sunlit east-facing bedroom and a large, light-filled primary retreat with extra-large windows, a walk-in closet, and a 4-piece ensuite. A third bedroom, and a second full bathroom and linen closet complete the upper level. The finished basement offers even more living space with a cozy recreation room, a multi-purpose common room, utility/laundry area, and ample storage including built-in shelving and a cold room. The basement also includes a rough-in for a future bathroom, giving you the flexibility to expand as needed. This is a rare opportunity to own a lovingly cared-for detached-link home in one of Stouffville's most desirable communities. (id:53661)
122 Edmund Seager Drive
Vaughan, Ontario
Demand Prime Centre & Atkinson location! Spectacular 2,823 sf Executive 4 bdrm,5 bathroom home on Premium inner corner lot. Bright & spacious, this home offers the elegance, beauty and functionality you have been waiting for! Renovated fully in 2023! Gorgeous, Huge eat-in kitchen with Top of line Brand name panelled appliances, Large Island/backsplash in Caesarstone, 2 sink-stations, Wall to wall seamless pantry, overlooking huge family room with walk-out to Patio with Pergola/private back lawn. 5 spa-like bathrooms with modern Vanities. Luxurious Primary bedroom: your private retreat featuring a Magnificent 4 piece ensuite & custom walk-in closet. Professionally Finished basement featuring a self-contained 3 bedroom, 2 Washroom apartment with Separate Entry, perfect for in-laws or as a rental. Exquisite taste and high-end finishes thruout: Quartz Counters, Porcelaine Tiles, Slate entrance/Laundry Room/Powder room floors, Wide-Plank Oak Hardwood floors, Smooth ceilings, Wainscotting, upgraded hardware. Double Skylight. Zoned for top schools. Steps to public transit, community Centres, Shuls, Shopping! 5 min drive to ETR/Hway 7. (id:53661)
702 Leeder Court
Newmarket, Ontario
Calling All Investors & First-Time Home Buyers! Fully renovated top to bottom in June 2025,.This Brick Bungalow with LEGAL BASEMENT 3+1 bedroom, 1+1 bathroom home in the heart of Newmarket features a legal basement apartment with separate entrance which can generate income.Updates include new vinyl plank flooring, bathrooms, paint, pot lights, roof, and driveway drain (All in June 2025). New garage door (2024). Furnace (2018). Central air. Single-car garage. Close to schools, parks, shopping, and transit. Move-in ready with excellent income potential! (id:53661)
107 Worthington Avenue
Richmond Hill, Ontario
Exquisite 4-bedroom detached home in the highly sought-after Oak Ridges Lake Wilcox community. Enjoy breathtaking ravine views and a clear, serene outlook. The main floor features 9-foot ceilings, while the entire home boasts newly renovated kitchen and bathrooms. With engineered hardwood floors throughout, this home exudes elegance and style. The walk-out basement includes two additional bedrooms. Ideally located just minutes from the lake, schools, parks, public transit, and the Oak Ridges Community Centre. (id:53661)
229 Dundas Way
Markham, Ontario
Welcome to this recently renovated freehold townhouse in the booming Greensborough community in Markham. With a low monthly POTL fee, this bright and spacious 4 bedroom, 3-bathroom home offers a functional layout perfect for first-time buyers.The main level features a modern kitchen with stainless steel appliances, ample cabinetry and spacious pantry and a walk-out to a private deck for BBQ or other fun sun activities. Enjoy a sun-filled living and dining area, perfect for everyday living and entertaining.Upstairs, you'll find three comfortable bedrooms, while the lower level offers a flexible bonus roomg reat as a home office, guest room, or playroom.Conveniently located just minutes from top-rated schools, Mount Joy GO Station, parks, shopping, and dining. Monthly POTL fee of $123.37 which covers snow removal, garbage collection, and maintenance of common areas. (id:53661)
110 Rush Road
Aurora, Ontario
Opportunity knocks! This Tastefully appointed and professionally upgraded 3+1 Bedroom 4 Bathroom family home is located in a desired neighbourhood of Aurora. You will fall in love with this bright and move in ready home with so many features and upgrades such as, A renovated Kitchen with Exquisite Leather Granite counter top, S/S appliances and a heated Slate floor, Upgraded Trim and Millwork Throughout, Hardwood flooring on the main and 2nd floor, A Finished basement with an extra bedroom and bathroom, and so much more! Enjoy, unwind and Entertain in your own private backyard with an Inground saltwater pool and a Hot tub all in a backyard that is a true garden oasis. The front and backyard have been meticulously Landscaped with curb appeal and tranquility in mind! Walking distance to Schools and Parks, including the New G. W William Secondary School with an IB Program! (Scheduled to Open in 2025), 5 min to GO and 404. St Andrews Golf Course and Nokidaa Trail! This house is an Amazing opportunity for a For Families looking to live in a beautiful home with convenient amenities nearby. Shows Pride of Ownership! (id:53661)
2 Farmhouse Crescent
Richmond Hill, Ontario
WELCOME TO THIS EXCEPTIONAL 2,600+ SQUARE FOOT HOME THAT PERFECTLY BLENDS MODERN ELEGANCE WITH THOUGHTFUL DESIGN. THIS IMPRESSIVE 4+1 BEDROOM, 5 BATHROOM RESIDENCE OFFERS THE SPACE AND SOPHISTICATION TODAY'S FAMILIES DEMAND. WITH HARDWOOD FLOORS THROUGH THE H OUSE, AND 9 FOOT CEILINGS ON THE MAIN FLOOR, THE HOME IS READY TO ENTERTAIN! THE PRIMARY BEDROOM HAS AN UPDATED ENSUITE BATHROOM FOR YOUR PERSONAL RETREAT. THE SECOND BEDROOM ALSO FEATURES ITS OWN ENSUITE - PERFECT FOR GUESTS OR MULTI-GENERATIONAL LIVING. SITUATED ON A PEACEFUL STREET WITHOUT SIDEWALKS, THIS HOME OFFERS A MORE PRIVATE RESIDENTIAL FEEL WHILE MAINTAINING EASY ACCESS TO LOCAL AMENITIES. THIS HOME IS MOVE-IN REALTY AND WAITING FOR ITS NEXT CHAPTER. WHETHER YOU'RE ENTERTAINING GUESTS, WORKING FROM HOME, OR SIMPLY ENJOYING QUIET FAMILY TIME, THIS PROPERTY DELIVERS ON EVERY LEVEL. THE ROOF (2023) AND FURNACE (2022) HAVE BOTH BEEN REPLACED. WATER SOFTENER ADDED IN 2022. GARAGE WAS RENOVATED WITH EPOXY FLOOR (NOV 2020). (id:53661)
212 Bayview Avenue
Georgina, Ontario
This charming bungalow offers exceptional value with over 1,280 sq. ft. of above-grade finished living space, featuring two bedrooms on the main level and two additional bedrooms on the lower level.The main floor boasts hardwood flooring throughout, completely carpet-free! The bright, renovated kitchen (approx. 2022) showcases white cabinetry, stainless steel appliances, beautiful tile backsplash, a spacious breakfast area and backdoor for access to the large deck. Situated on a flat, fully fenced yard, this property is ideal for outdoor living. It features three garden sheds, including one newly built (year approx. 2024). A separate detached garage in the backyard with its own electrical panel (120V outlets) with a car hoist, perfect for mechanics or car enthusiasts. A wide gate allows vehicle access directly to your private garage space. Additional updates include a new roof (approx. 2024) and a freshly painted main floor (2025). The part-finished lower level offers great potential with a separate walk-up entrance, two bedrooms with large windows, and a 3-piece bathroom! Finishing the basement may serve as the perfect in-law suite or potential income-generating space. Located just minutes from Lake Simcoe, this home offers exclusive access to the Elmhurst Beach Association, a private park, beach, and boat launch for only $50.00 (approx.) per year! Whether you're a first-time buyer, investor, or downsizer, this is an amazing opportunity to get into the market and make this solid, well-located home your own! (id:53661)
393 Aberdeen Avenue
Vaughan, Ontario
Welcome to 393 Aberdeen Ave, nestled in the heart of highly sought-after East Woodbridge. This lovingly maintained 4-bedroom, 4-bath home sits on a generous 40 x 120 ft lot and showcases true pride of ownership by the original owner since 1984. Upgrades include: a beautifully modernized kitchen with stainless steel appliances, hardwood flooring throughout, a renovated 2nd-floor washroom and an electric fireplace in the family room. Convenience meets comfort with main-floor laundry and a spacious layout ideal for families. The backyard is a serene retreat with a lush garden area perfect for relaxing or entertaining. The basement is ready for your personal touch and includes a kitchenette. Featuring a built-in garage with direct access to the basement, this home offers both functionality and versatility. Located within walking distance to three exceptional schools: Father Bressani Catholic High School, Immaculate Conception Catholic Elementary, and École Secondaire Catholique de l'Ascension. A rare opportunity to own in one of Vaughans most established and family-friendly communities! (id:53661)




