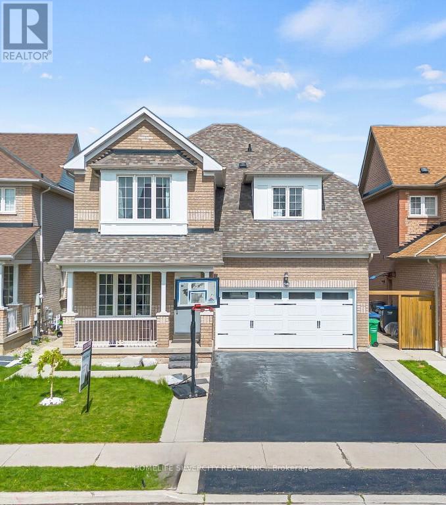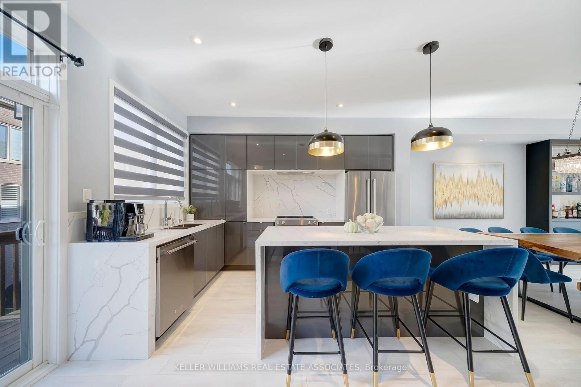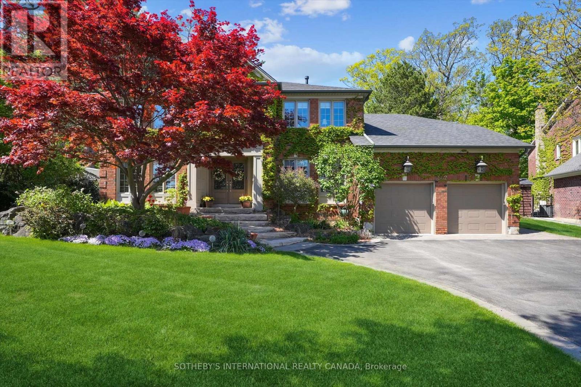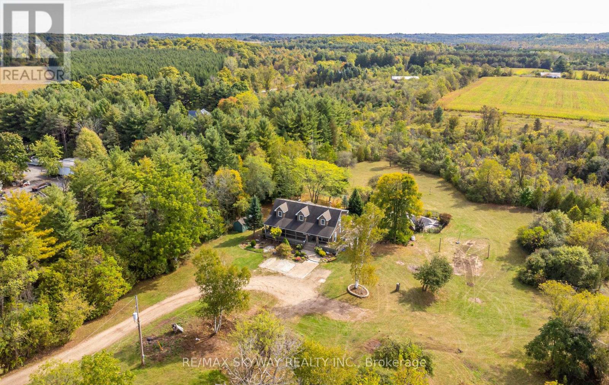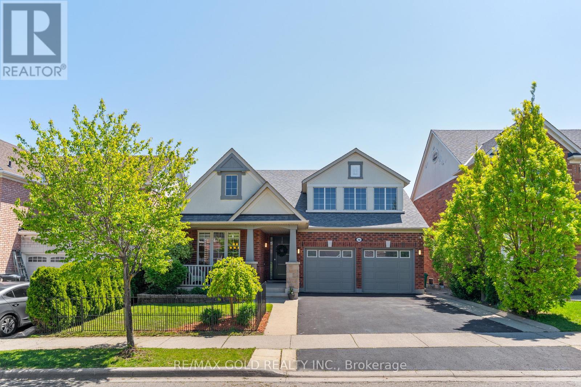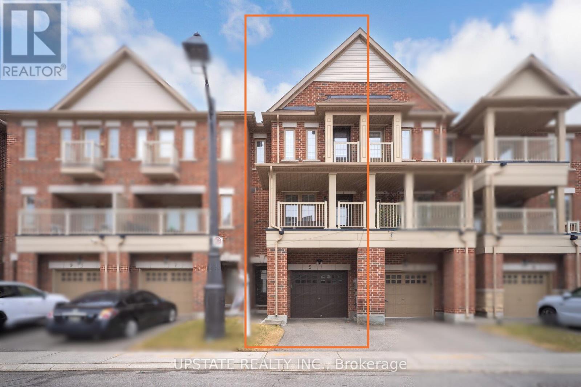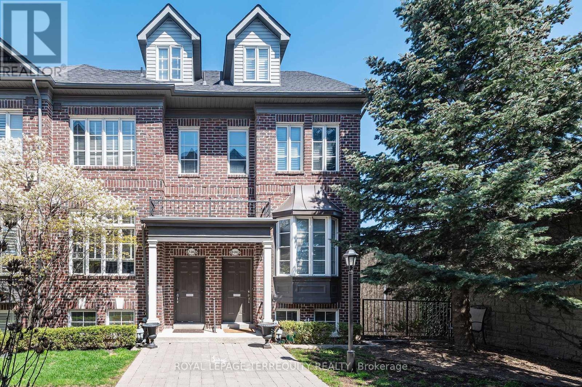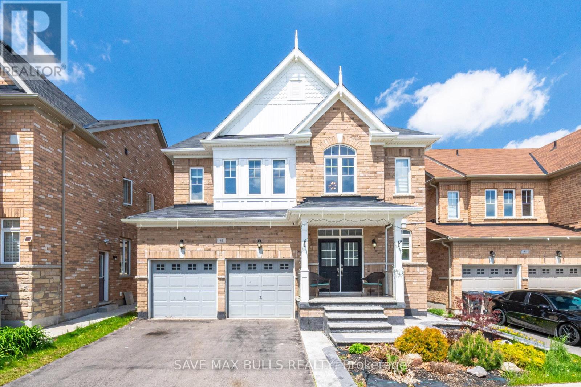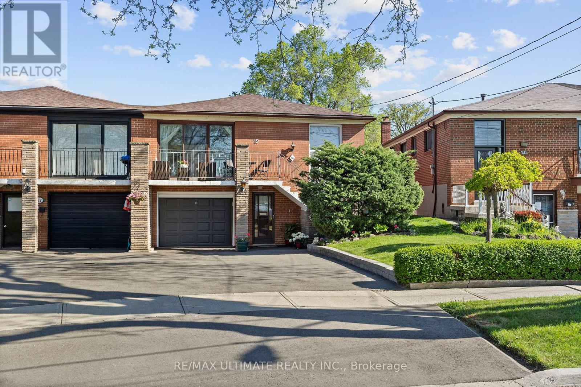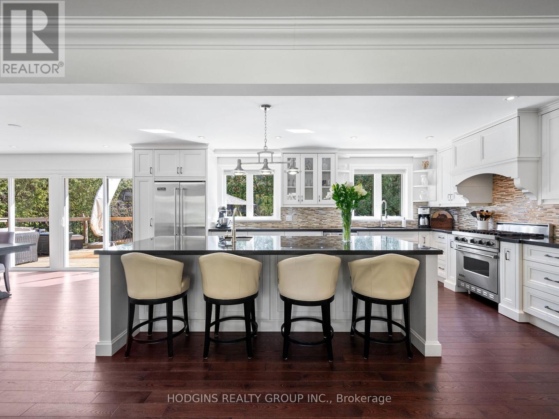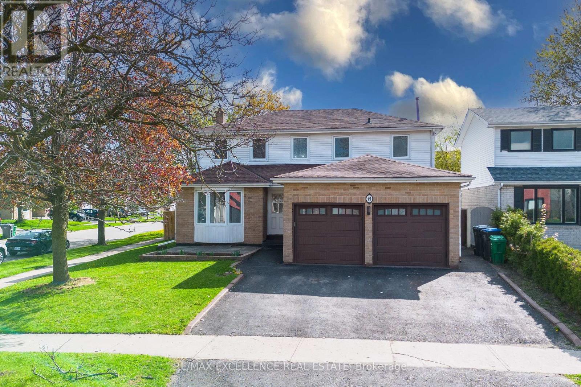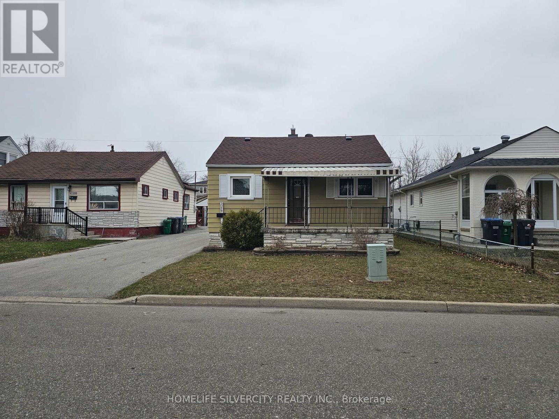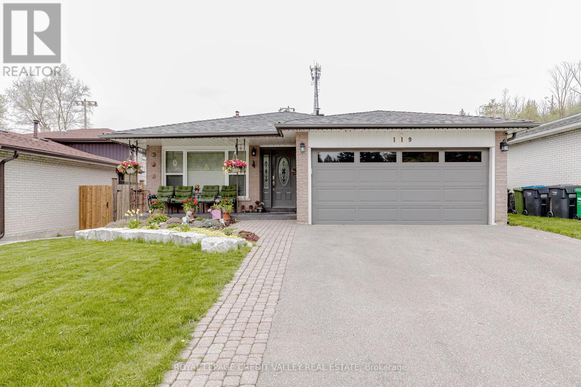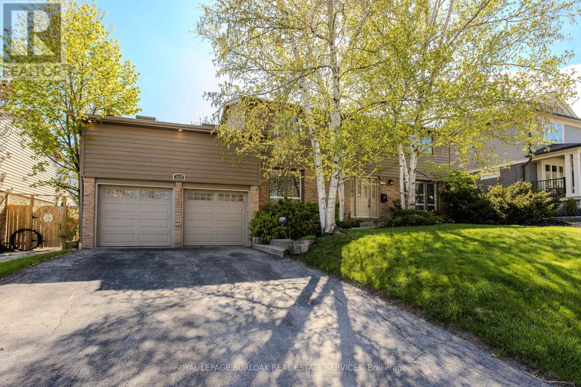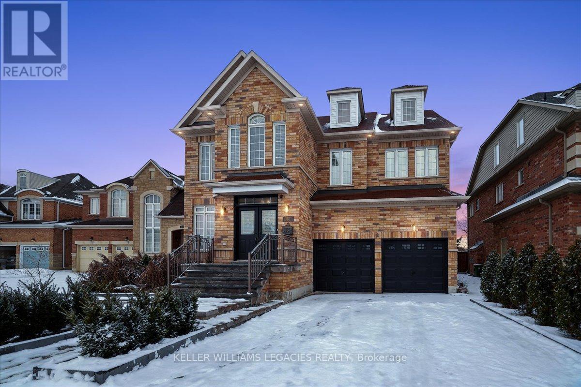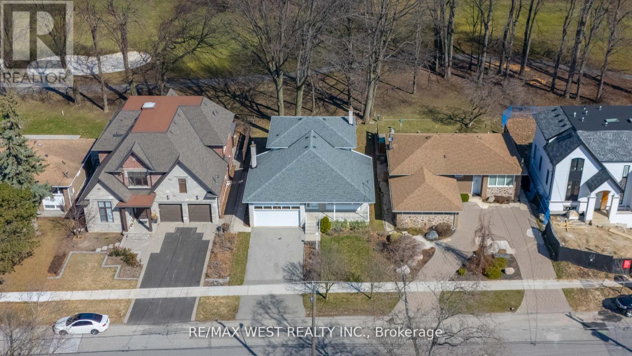98 Masters Green Crescent
Brampton, Ontario
Welcome To Snelgrove Neighborhood ! A Beautiful Meticulously Maintained Detached Home With 4+2 Bedrooms & 4 Bathrooms! True Pride Of Ownership! Features 9 Ft Ceilings On The Main Floor. Master Bedroom with upgraded 4-Piece Ensuite. Upgraded New Oakwood Kitchen cabinets & countertops(2024) with newer Appliances; 3 Other good sized Bedrooms. Hardwood Floor throughout except Stairs. Freshly painted with Neutral Colors; Huge backyard with IPE Wood Deck & Gazebo. Finished Basement With In-law suite potential having separate side entrance; 3-Piece Bathroom and 2 good sized bedrooms. Extra storage shelves in garage. Excellent schools; Steps to everything: groceries, banks, restaurants and Highways And Much More! UPGRADES: Approx. $100k 2025 1. Paint - including doors, windows and trims2024 2. Oak wood Kitchen cabinets 3. Appliances except Fridge2023 4. Gutters replaced.2022 5. New Insulated Garage Door (Insulated R16 ) 6. Hot Water Tank2020-2021 7. Roof Shingles 8. Furnace 9. Hardwood Flooring 10. Pot Lights 11. Security Cameras. (id:53661)
173 Sabina Drive
Oakville, Ontario
OPEN HOUSE SUNDAY July 13th 2-4PM - Luxury meets convenience in this stunning freehold executive townhome! With a spacious layout and stylish design, this 3-bedroom, 3 washroom home is ideal for first-time homebuyers or growing families. Completely move in ready with numerous upgrades including engineered hardwood floors throughout, 9' ceilings on all 3 levels, designer light fixtures, smooth ceilings and pot lights, custom window coverings and beautiful accent walls. Enjoy convenient living with direct entry from the garage to the ground floor and relax in the spacious family room with a walk out to a private, fully fenced backyard retreat. The main floor features an open concept layout with abundant natural light, and is ideal for entertaining with a custom built bar and gas fireplace .The custom built modern chef's kitchen is fully equipped with stainless steel appliances, ample cabinetry, quartz countertops& backsplash and a breakfast bar for casual dining. The oversized kitchen island with a waterfall quartz counter is ideal for entertaining. Great curb appeal with new landscaping and a beautiful stone walkway. Whole house water filtration system. Laundry conveniently located upstairs. Ample space in the garage with a side mounted garage door opener. Ring Camera on front door and home alarm system with camera. Conveniently located near all amenities, including parks, schools, restaurants and shops. No maintenance fees. Simply move in & enjoy! (id:53661)
1662 Roundleaf Court
Burlington, Ontario
Welcome to 1662 Roundleaf Court, a remarkable 4+1 bedroom home nestled in the prestigious Winterberry Estates within the heart of Tyandaga. Situated on a private, family-friendly court & backing onto a forested ravine, this exceptional home offers the perfect blend of privacy, luxury, & nature. Professionally landscaped & thoughtfully curated, the exterior boasts a saltwater pool, low-maintenance turf, multiple outdoor living areas both covered & open and a charming gazebo affectionately called The Cottage fully equipped with electricity & designed as a relaxing lounge space. A detached workshop with hydro & air conditioning adds incredible versatility for hobbyists, creatives or extra storage. Inside, the home is filled with upscale finishes & extensive upgrades totaling hundreds of thousands in improvements. Rich hardwood floors flow throughout, & vaulted ceilings with skylights invite natural light while highlighting beautiful treetop views. The chefs kitchen is a true centerpiece, featuring dual stone-topped islands, high-end appliances, custom cabinetry, & dual walkouts to the backyard ideal for seamless entertaining. Traditional spaces include formal living & dining rooms, a warm & inviting family room, a main floor office, & a custom mudroom with built-in storage. A versatile bonus room offers the perfect space for a playroom, dressing area, or studio. Elegant millwork, detailed wainscoting, & dovetail cabinetry add timeless character, complemented by designer lighting & custom Hunter Douglas window shades throughout. The lower level extends the homes livability with an in-law suite offering a private entrance, kitchen, family room, bedroom, laundry, & storage perfect for multigenerational living. A spacious rec room & additional storage complete the lower level. From its premium ravine lot to its luxurious interiors & thoughtful outdoor amenities, 1662 Roundleaf Court is more than a home it's a lifestyle in one of Burlington's most sought-after communities. (id:53661)
5628 Highway 7
Milton, Ontario
Enjoy Country Living In Stunning Custom-Built Cape Cod On 8.6 A Of Private Tranquil Setting,2602 Sq Ft Abv Grd, Almost 3000 Sq Ft Finished Liv Space. Perfect For Family Life/Entertaining. Long Tree-Lined Driveway To The Home You Have Been Waiting For! Curb Appeal, Board & Batten, Inviting Front Porch. Foyer, Enjoy A Great Room W/ Wood Burning Fp, Large Chef's Kitchen W/ Huge Island, Double Wall Ovens, Cook-Top, Spacious Dining Area, Walk-In Pantry, Spacious Laundry (Access To Rear Deck), Desirable Primary Bed W/ Walk-In Closet, 3 Piece Ensuite, Back Yard Views. Mf Office, 2Pc Bath & Mudroom/Foyer (Side Yard Access). 2nd Flr Offers A 5 Pc Ms Bath Walk-In Shower, Soaker Tub, Dbl Sink, 3Beds. Bsmt Walk-Out Future In-Law & Potential For Large Rec Rm. Property W/ Sprawling Lawn, Backyard Oasis Inground Pool, Prof. Landscaping, Woods, Trails. Mins To Acton, Georgetown, Hwys, Go, Schools, Shopping. (id:53661)
40 Balin Crescent
Brampton, Ontario
S T U N N I N G & RARE , hard to find such **BUNGALOW** with stone and stucco & **UNIQUE ** style double car garage and meticulously maintained , Auspicious North facing 3-bedroom, 2-bathroom bungalow, ideally situated on a 40-foot lot in the highly sought after area of Credit Valley, within the prestigious Credit Ridge community. Nestled on a quiet crescent, this charming north-facing home features elegant hardwood flooring throughout the main level and an inviting open-concept living and dining area complete with a cozy fireplace and large windows that bathe the space in natural light. Stylish pot lights add warmth and sophistication to the ambiance.The Gourmet bright, modern kitchen is equipped with contemporary appliances, a tasteful backsplash, and a spacious breakfast area that offers a walkout to the backyardperfect for family gatherings and entertaining.Additional features include 9-foot ceilings, a generously sized primary bedroom with hardwood floors and abundant natural light, and two additional well-proportioned bedrooms. The home also offers a 200 AMP electrical panel, a cold room, and convenient garage access directly into the house.Ideally located close to public transit, the GO station, major shopping centers, top-rated schools, a golf course, and with easy access to Highways 407 and 401. The property is also within close proximity to Polkadots Montessori Academy and Ingleborough Public School. Natural oak stairs lead to the basement, offering potential for further customization. (id:53661)
36 Slipneedle Street
Brampton, Ontario
Absolutely stunning 2+2 bedroom detached bungalow in the prestigious Vales of Castlemore. Immaculately maintained, this home features a long, 47 X 131 Feet deep Lot, Long driveway, double car garage, and a charming front porch with a steel-fenced lawn perfect for relaxing mornings and evenings. Grand 8-ft entry door leads to a spacious 9 feet ceiling layout with freshly painted & hardwood floors, living & dining rooms, and a modern white kitchen with quartz countertops, centre island, and pantry. Main floor offers a primary bedroom with a luxurious 5-pc ensuite, an additional bedroom, and a full bath. Professionally finished basement boasts an entertainment area, office, kids play area, 2 large bedrooms, and ample storage. Step out to a private backyard oasis with no rear neighbours, featuring a multi-level vinyl deck, shade structure, pergola and shed. A true gem in a sought-after neighbourhood! (id:53661)
2203 Council Ring Road
Mississauga, Ontario
Spacious, recently updated four-level backsplit semi-detached designed w/modern open-concept layout & filled w/natural light throughout. With 3 separate access points & abundant storage, this property offers endless possibilities. Whether you're a growing family, or looking for a home w/potential income generating segment this could be for you! Nestled in highly sought after, South Erin Mills neighborhood w/close proximity to UTM, Top Rated Schools, Parks, Bike Trails, Major Shopping, Public Transit & HWYs**Home offers 2 updated family size kitchens, 4 above ground bedrooms & 4 full baths(a rare find)*Ground Floor Laundry w/External Access, 4th Bedroom can function as a Family Room w/Walk-Out to large Back Yard. In-Law Suite Potential on Lower Level*Pot Lights, Plenty of Windows, Engineered Hardwood & Waterproof Vinyl Floors throughout**Recent Upgrades Include: Roof 2023, Furnace 2022, Heat Pump w/ AC 2024, Owned On-Demand Water Heater 2022, Driveway 2023, NEW Garage Door. Don't miss this opportunity! (id:53661)
5 Telegraph Street
Brampton, Ontario
Welcome to this modern, open-concept home in Brampton's desirable Heartlake Village community. This spacious 4-bedroom residence is carpet-free and filled with natural light, creating a warm and inviting atmosphere throughout. The contemporary kitchen features stainless steel appliances, a convenient wall pantry, and a bright breakfast area with access to a walk-out balcony perfect for morning coffee or evening relaxation. The sunlit family room offers an ideal space for entertaining or spending quality time with loved ones. Upstairs, a dedicated laundry room adds extra convenience, while the generously sized primary bedroom boasts large windows and a walk-in closet. Three additional bedrooms provide ample space for a growing family, guests, or a home office setup. Set in a safe, family-friendly neighborhood, this home is close to everything you need. Enjoy quick access to Hwy 410, Turnberry Golf Club, Trinity Common Mall, and the natural beauty of Heart Lake Conservation Area. Toronto Pearson Airport is only a 20-minute drive, making commuting and travel a breeze. This home offers exceptional value for first-time buyers or investors. Don't miss your chance to own a stylish, well-located property with long-term potential. Book your private showing today! (id:53661)
8 - 245 Van Dusen Boulevard
Toronto, Ontario
Exceptional End Unit Townhouse - Feels like a Semi Detached in Sought After "Bloorview Village by Dunpar". Dramatic 9' Ceiling Height throughout the upper floors. Sunfilled East/ West Exposure. Open Concept Main perfect for entertaining. Living Room with Gas Fireplace and French Door Walk out to the Terrace. Updated Kitchen with New Stainless Appliances and Extra Pantry. Two Bedrooms on the Second Floor and convenient upper Laundry Room. The Primary has a focal Brick Feature wall reminiscent of a New York Loft, Ensuite, Walk in Closet, Ample space for a combined sitting room and a balcony for morning coffee or quiet evenings. Lower Level recreation room has access from the built in two car garage. Oodles of Storage. Roof redone 5 years ago. TCECC 1634 - $210.00/Month covers private garbage, common elements, snow removal and lawn care. A wonderful community centred around a courtyard where friends gather. Minutes to Islington Subway Station and the Kipling Go. Great School districts. Stroll to Islington Village, The Kingsway Shops and Restaurants. Easy Highway Access. Move in and start living. (id:53661)
84 Haverstock Crescent
Brampton, Ontario
Gorgeous Double Car Detached Home with Legal Basement in Prime NW Brampton! Welcome to this stunning 6-bedroom, 5-bathroom detached home located in the highly desirable Mayfield & Creditview area of Northwest Brampton. Situated on a premium lot, this home boasts a bright and open-concept floor plan with modern finishes throughout. Highly upgraded top to bottom with $180,000 spent in the last 2-years on upgrades! Main floor features include a Separate living/dining/family area, fully upgraded kitchen with new Stainless Steel Appliances, Quartz Countertops and large windows for natural light. Upstairs offers 4 generous bedrooms, including a primary suite with 10FT ceiling , a walk-in closet and ensuite bath. All the remaining upstairs bedrooms boast a 9FT ceiling with direct washroom access. Laundry is conveniently located on 2nd floor. The huge backyard is interlocked &perfect for family gatherings, weekend barbecues, or simply relaxing in the sunshine with your loved ones. Another highlight of this property is the 2 Bedroom LEGAL finished basement with separate entrance, perfect for rental income or multi-generational living. It's conveniently located in a family-friendly neighborhood, close to mount pleasant go station, schools, parks, shopping, and transit, this is a home that offers both comfort and opportunity. Don't miss this exceptional opportunity to own in one of Brampton's most sought-after communities. Book your showing today! (id:53661)
21 Baylawn Circle
Brampton, Ontario
Luxury & Elegance In The Perfect Neighbourhood! Welcome To This Stunning Spacious 4 + 2 Bedroom, 5 Bathrooms Home, With Over 3000 SqFt Of Finished Living Space. Ideal Location, Central To All Amenities - Parks, Schools, Shopping, Places Of Worship & Quick Access To Highways. Must See, You Will Love The Classic Elegance This Home Offers! (id:53661)
6150 Windfleet Crescent
Mississauga, Ontario
Location, Location! Stunning and spacious freehold townhouse nestled in the vibrant heart of Heartland Town Centre. This immaculate home showcases true pride of ownership with a thoughtfully designed layout and modern finishes throughout.Step into a large, welcoming foyer that flows seamlessly into a bright, open-concept living and dining area with stylish pot lights. Enjoy cooking in the brand-new kitchen, featuring sleek stainless steel appliances and contemporary cabinetry.Recently renovated from top to bottom, this home offers a luxurious primary bedroom complete with a 5-piece ensuite and walk-in closet. The fully finished basement includes an additional bedroom and full bathroom perfect for guests or extended family.Enjoy summer gatherings in the spacious, private backyard ideal for entertaining or relaxing.This is a turn-key home in a prime location close to top-rated schools, shopping, dining, transit, and major highways. Dont miss it! (id:53661)
19 Debby Court
Toronto, Ontario
This 3 bedroom semi-detached gem on a cul-de-sac street is brimming with potential and ready for your personal touch and love. Whether you're a first-time buyer with vision, savvy investor, or someone looking to create your dream home, this is the perfect canvas. The home features a functional layout, spacious 3 bedrooms, and plenty of natural light throughout with separate entrance to the basement and Good size yard with lots of potential. Nestled in a family-friendly neighbourhood with schools, parks, and transit nearby, this is your chance to get into the market and make something truly your own. This bungalow is conveniently located close to Highways 401 and 400, TTC, Weston GO Station/UP Express, Pelmo Park. Don't miss out on this fantastic opportunity! (id:53661)
101 - 6161 Mayfield Road
Brampton, Ontario
Welcome To the Gateway to Brampton, Brand New 100% Commercial Retail Plaza Located At Airport Rd and Mayfield Rd Available Immediately, North Facing Unit With Approx. 1,358 Sq Ft, Huge Both Exposure With High Traffic On Mayfield Rd and Airport Rd. Excellent Opportunity To Start New Business Or Relocate., Excellent Exposure, High Density Neighbourhood! Suitable For Variety Of Different Uses. Unit Is In Shell Condition, Tenant To Do All Lease Hold Improvements! (id:53661)
157 Cinrickbar Drive
Toronto, Ontario
MUST-SEE HOME IN HIGHLY SOUGHT-AFTER HUMBERWOOD! Whether you're a first-time buyer or looking for your forever home, this gem checks all the boxes! Property Highlights :Beautiful 2-Storey Detached Home in a Safe & Mature Neighborhood3 Spacious Bedrooms | 3 Bathrooms Finished Basement perfect for a rec room, home office, or guest space No Carpet Throughout sleek and easy to maintain Bright & Open Main Floor large living area flows into a stunning sunroom Huge Backyard ideal for entertaining, gardening, or relaxing Unbeatable Location !Just minutes from top amenities :Woodbine Shopping Centre, Canadian Tire, Costco, LCBO Steps to TTC, close to Humber College & Etobicoke General Hospital5-minute drive to the new Finch LRT amazing for commuters! Don't miss your chance to live in this vibrant, family-friendly community with everything at your fingertips! Book your showing today this one wont last long! (id:53661)
1435 Saginaw Crescent
Mississauga, Ontario
Renovated Designer Showhome On spectacular Premium pie Lot In The Heart Of Lorne Park. Sprawling custom Open Concept Bungalow Features designer Gourmet Kitchen With Granite Counters, hardwood floors, Ss appliances all Open To Great Room plus brilliant dining room with walk-out to large entertainers deck, Saltwater Pool & Landscaped Garden oasis with extra room to play. Finished lower level With generous Recreation Room,Bdrm,Exercise, & office with 3 Pc Bath and an abundance Of Natural Light From Large Above Grade Windows. Separate entrance from garage to basement. Perfect family lifestyle & Entertaining home offering amazing flexibility for many different family needs. Beautiful Inside & Out! Walk to Lorne Park public & Secondary schools + extensive trail system. Private Mature trees & resort feel lot size. (id:53661)
19 Mikado Crescent
Brampton, Ontario
Premium pie-shaped corner detached house that features 4 bedrooms and a 2 bedroom legal basement that is currently rented for $1,900/month. Tenants can be assumed or vacated based on buyers preference. Main floor has generous sized family room, living room, dining room, and a bright breakfast area next to the kitchen. Highly desirable neighborhood, close to top-rated schools, parks, Bramalea City Centre, public transit, Hwys 410 and 407. (id:53661)
3099 Merritt Avenue
Mississauga, Ontario
Situated in one of the most sought-after neighborhoods, this property offers unmatched convenience with easy access to major highways, public transit, places of worship, shopping centers, and a range of community amenities. An outstanding opportunity for builders, investors, or first-time home buyers ready to make their mark. The area is undergoing rapid growth, with new homes being developed near by making this a promising location for future investment and development. (id:53661)
33 Dunley Crescent
Brampton, Ontario
Welcome To This Sun Filled, Rare Corner Unit, Nested In The Prestigious Family -Friendly CreditValley Community Of Brampton. This Carpet-Free Home Boasts 3 Full Washrooms On The Top Floor,6-Car Parking/ (Including 2 Separate Garages) Or A Boat/Big Vehicles, And No Sidewalk For AddedPrivacy. Step Into A Grand Foyer Through The Impressive Double-Door Entry, Leading To ElegantFormal Living And Dining Areas With A Cozy Gas Fireplace. The Open-Concept Main Floor With 9 FtCeiling Features A Modern Kitchen With White Cabinetry, Stained Oak Staircase, Stainless SteelAppliances, Fireplace, A Center Island, And A Breakfast Bar Perfect For Entertaining. ThePrimary Suite Offers A Luxurious Ensuite With A Freestanding Tub, Glass Shower, And DualClosets For Added Convenience. Enjoy The Practicality Of Main Floor Laundry And The Bonus Of ALegal Separate Entrance From The Builder, Creating Excellent Income Potential Or An IdealIn-Law Suite. Ideally Located Just Minutes From Mount Pleasant GO Station, Top-Rated Schools,Restaurants, Walmart, And Golf Courses, This Home Is Perfect For Families Seeking UpscaleSuburban Living. Priced To Sell Dont Miss This Incredible Opportunity! (id:53661)
119 Connaught Crescent
Caledon, Ontario
Tucked away on a quiet, family-friendly street and backing onto a park this 5-bedroom home offers both privacy and comfort. The standout feature, a resort-style backyard designed for year-round enjoyment. Unwind in your saltwater pool or relax under the covered pergola beside the fire table. The stone patio is fully landscaped with stylish pavers, and the hot tub area is beautifully sheltered beneath a custom wood canopy,perfect for cozy evenings.Inside, the home offers a functional layout with multiple walkouts. The updated kitchen includes stainless steel appliances, pull out cabinets, coffee station, centre island, bar and wine fridge. A formal living and dining room with hardwood floors overlooks the front yard, creating an ideal setting to enjoy a quiet dinner. The modernized bathrooms complement the homes well-kept character, and the finished basement features a separate entrance, spacious recreation room, bedroom with egress window, oversized cantina and separate bathroom. A bright and spacious family room with hardwood floors and a walk-out to the patio, pool, and backyard. This versatile space overlooks the beautifully landscaped yard and offers a serene view. A convenient side entrance opens into a renovated laundry area and a modern 4-piece bath.Additional highlights include parking for 4 vehicles, heated garage, tankless water heater, air conditioner, water softener, central vacuum, steam humidifier, washer and dryer, fridge, stove, and a Generac generator-for added peace of mind. The in-ground sprinkler system and fully paved driveway add convenience and curb appeal.Whether you're entertaining guests or enjoying a peaceful evening 119 Connaught offers the lifestyle you've been waiting for( 2023shingles, tankless water heater, backyard pavers)2022pool, generator, water softener, air conditioner, driveway)(2021hot tub, stove)(2020 kitchen renovation, furnace, washer/dryer, refrigerator, garage heater)(2018& 2023windows) (id:53661)
1858 Heather Hills Drive
Burlington, Ontario
Welcome to your forever home in the quiet, exclusive Tyandaga community one of Burlington's most sought-after neighbourhoods! Surrounded by mature trees, miles of trails just down the road, parks and just minutes to downtown, the lake, Tyandaga Golf Course and major highways, this location offers the perfect balance of nature and convenience. This beautiful 2-storey detached home sits on a stunning, professionally landscaped pool-sized lot and offers over 3,122 sq ft of total finished living space. With a double car garage (inside entry) and driveway parking for four, there's room for the whole family and guests. Step inside to find rich hardwood floors throughout, a stylish eat-in kitchen with granite counters, stainless steel appliances, subway tile backsplash, pot lights and a breakfast bar ideal for casual family meals. The sunlit living room with a cozy wood-burning fireplace flows seamlessly from the kitchen, while a separate dining room provides space for special gatherings. The oversized family room is a true retreat featuring a gas fireplace, hardwood floors and a walkout to a private balcony overlooking the yard. Upstairs, the spacious primary suite offers a 4-piece ensuite, while the additional bedrooms are generously sized and share an updated 3-piece bath. The fully finished lower level adds even more living space with engineered hardwood floors perfect for a rec room, gym, or home office. The backyard is your private oasis, fully fenced with interlock patio and lush gardens ready for summer living! This is the lifestyle you've been waiting for. (id:53661)
157 Fred Young Drive
Toronto, Ontario
Welcome to 157 Fred Young Drive, a breathtaking 5-bedroom, 5-bathroom home that offers 4,500sq. ft. of luxurious living space on a spacious 56-foot front lot. This home is designed for comfort and style, with premium finishes and thoughtful details throughout. The primary suite is a retreat of its own, featuring his-and-hers walk-in closets, dual sinks and a spa-like ensuite with a jacuzzi tub. The second bedroom also boasts a walk-in closet and its own stand up ensuite, perfect for family or guests. A loft-style games room adds a fun, versatile space for entertaining or relaxing. The kitchen is a chef's dream with granite countertops, a gas stove, built in appliances and ample storage, including two freezers for all your needs. Pot lights and hardwood flooring flow seamlessly throughout the home, complementing the cozy fireplace in the family room. Outside, the home shows off ot's beautiful stone interlock driveway and stone steps. The home's prime location provides easy access to major highways, parks, golf courses, groceries, shopping centers and other amenities. Whether you're hosting or enjoying peaceful evenings, this home delivers the perfect balance of luxury and convenience. Don't miss your chance to make this stunning property your own! **EXTRAS** Cold room, 200 AMP circuit breaker,Rough in plumbing for a washroom/kitchen in bsmnt, gas pipe for dryer, High power outlets for mounted TVs, Water softer and filtration ( to be installed by buyer) (id:53661)
28 Braywin Drive
Toronto, Ontario
Welcome To 28 Braywin Dr This Home Offers The Unique Opportunity To Live In A Spacious Backsplit House With a Private Golf Course Backing Right Onto To Your Property. This Beautiful Well Maintained 4 Bedroom 3 Bathroom Property Is Located In The Heart Of Golfwood Village On a Quiet Treelined Street In a Family Friendly Neighbourhood. Big Windows Provide Fantastic Lighting, Hardwood Floors, Primary Bedroom with Ensuite Bathroom And Huge Finished Basement, Perfect For A Games Room, Gym, Or Den. Large Eat In Kitchen, Family Room With Stone Fire Place and Walk Out To your Private Backyard Where You Can Enjoy The Picturesque View On The 18th Hole Of The Weston Golf and Country Club. Double Car Garage And Large Double Wide Driveway. This Property Has So Much Potential And Has Been Lovingly Owned By The Same Family. Move In, Renovate Or Build Your Dream Home This House Has So Many Possibilities. (id:53661)
37 Meadowland Drive
Brampton, Ontario
Top Reasons to Love This Home: 1) Beautiful Acacia Hardwood Throughout 2) Interior/Exterior Pot Lights 2021, 3) Self-contained Large basement apartment with separate entrance, full washroom and kitchen with all appliances. 4) Entertainers Dream Backyard With Hot Tub Connection, Large Concrete porch and 2 patios with walkway on both sides 2021, Gazebo with shingled roof 2025, Several fruit trees, sodding and landscaping done last year, Various Perennial Gardens All Around The House It Is Truly A Gardeners Paradise and Garden Beds. 5) Scandinavian style updated kitchen and appliances. New Furnace 2022 and AC, central air conditioning and central vacuum system, Perennial Gardens All Around The House It Is Truly A Gardeners Paradise and Garden Beds. Minutes to Gage Park. Potential to earn extra income from the basement and approx $4600 from the entire house. (id:53661)

