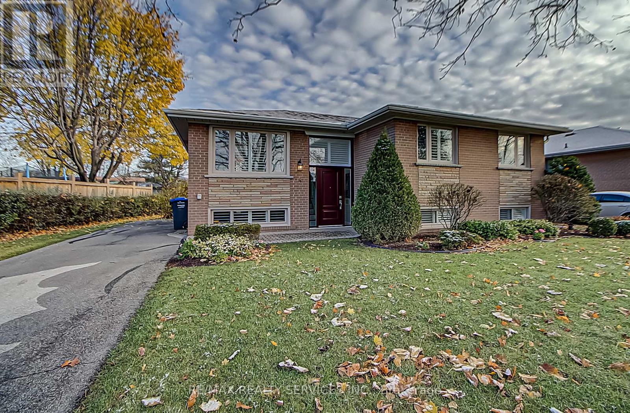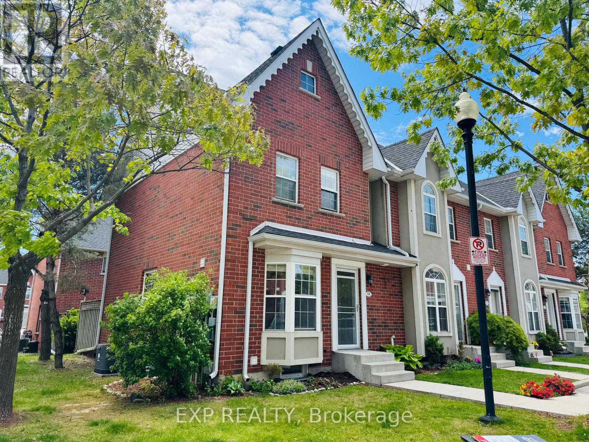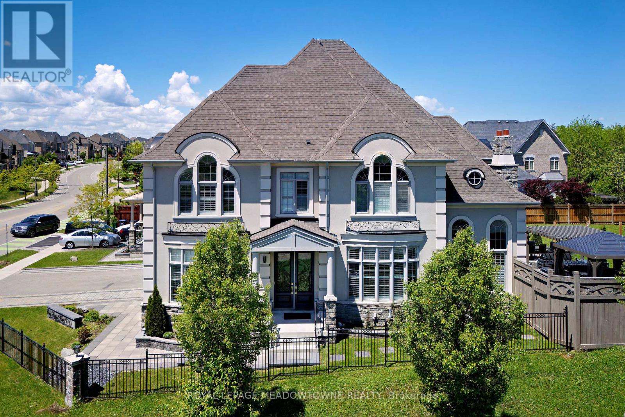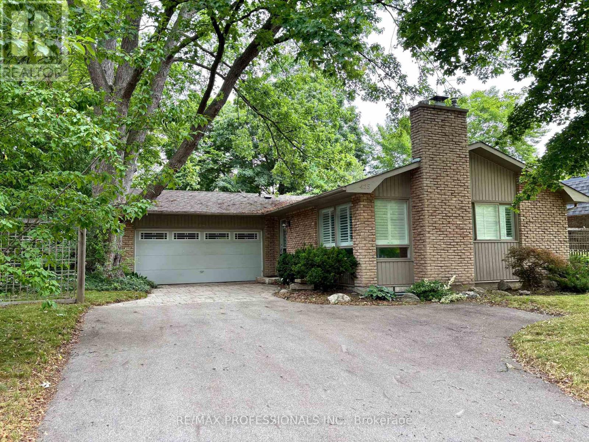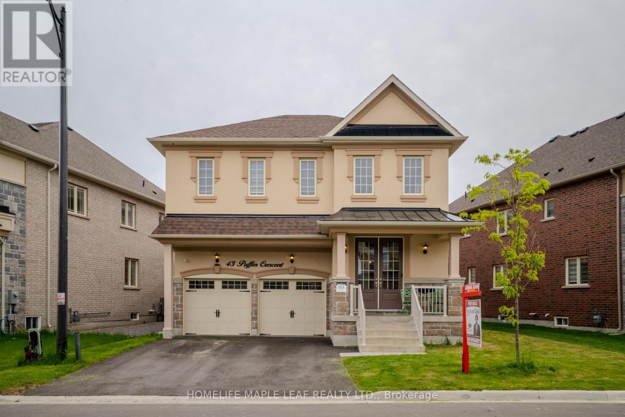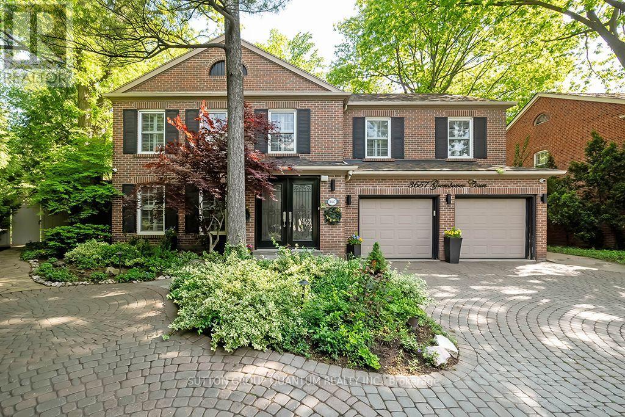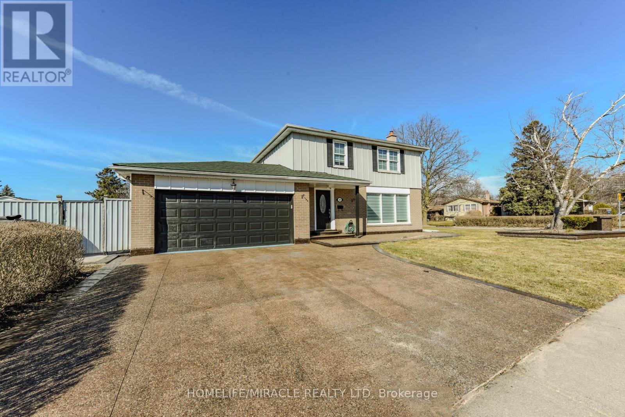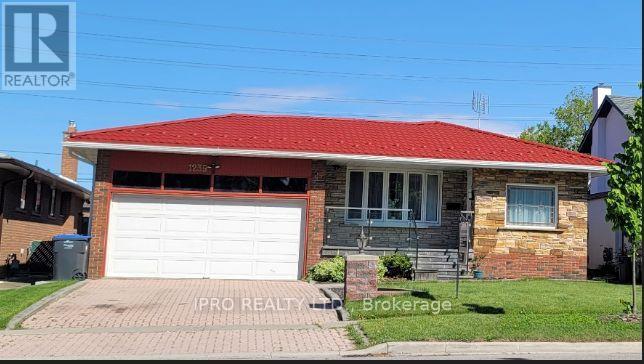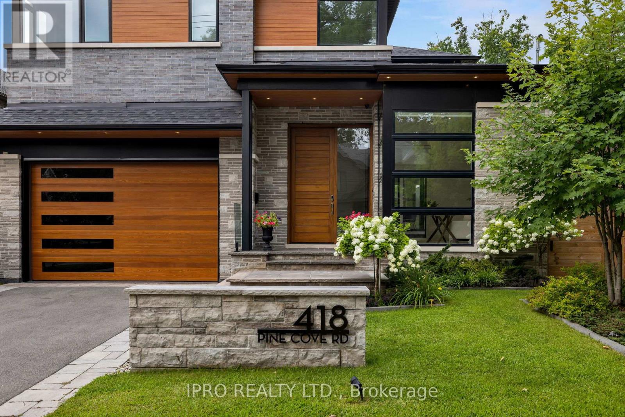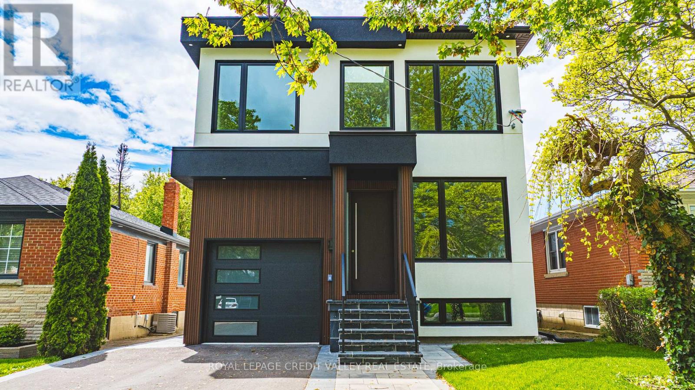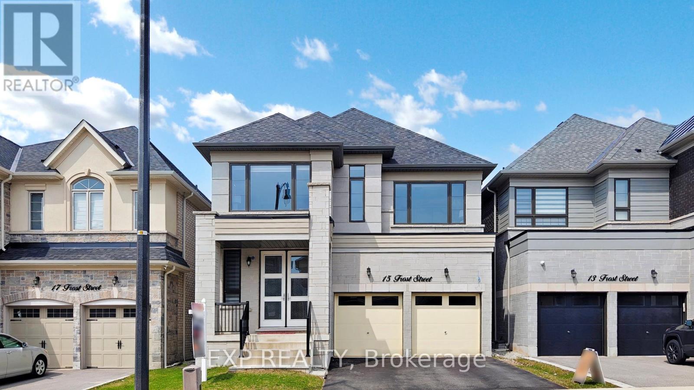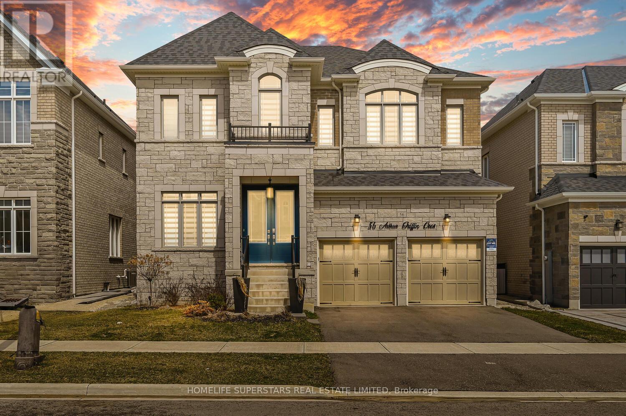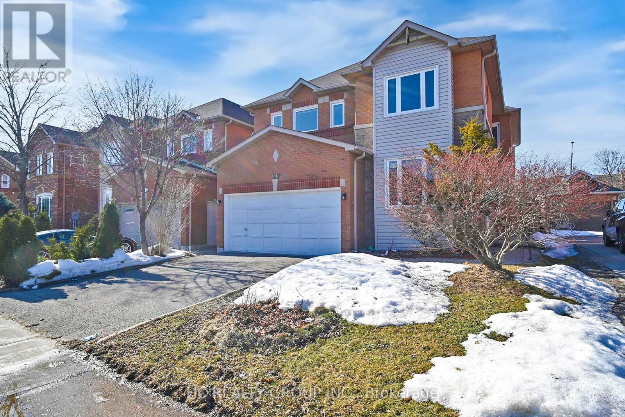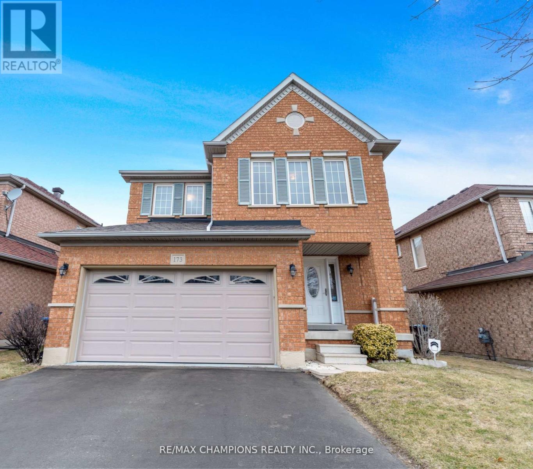856 Somerville Terrace
Milton, Ontario
Outstanding Mattamy family home with great curb appeal, approximately 2983 square feet, plus finished basement! Huge premium lot (135.34 feet wide across rear of property) backing onto greenspace. Walk to trails and park in the desirable Beaty community. Beautifully landscaped with mature birch and Japanese maple trees (cutleaf, bloodgood and lions mane). Fenced yard and large deck ideal for entertaining outdoors. Two garden sheds and gas BBQ hookup. 200 amp service. Oversized rooms, boasting two gas fireplaces. New engineered hardwood flooring installed July 2025 in living room, dining room, den and family room. Central air, central vac. Furnace and central air replaced in 2020 (approximately). Two insulated garage doors updated in 2018, garage door openers and two remotes. Roof shingles and vinyl columns updated in 2015. Exterior trim replaced in 2016 maintenance free. Window blinds. Five appliances, including JennAir gas stove. Main floor boasts a separate formal dining room and den. Large bright eat-in kitchen with pantry, quartz countertops and island with granite. Main floor family room with gas fireplace. Finished basement with huge recreation room with gas fireplace, with potential fifth bedroom on lower level or additional office space. 3 piece rough-in washroom in basement. Sump pump replaced in 2016. Laundry conveniently located on second floor, with stainless steel sink and large linen closet. Primary bedroom with two walk-in closets and large 5-piece ensuite bathroom, with separate soaker tub and updated shower. Many windows replaced throughout the home. Nest thermostat and Google Home Nest doorbell and rear security cameras and flood light. Nest devices are Bluetooth. Quiet residential street in sought after neighbourhood. A great place to call home. (id:53661)
4 Ridgetop Avenue
Brampton, Ontario
Welcome to your dream bungalow Loaded with luxury upgrades on Premium lot very quiet st . This home features beautiful Acacia hardwood floor throughout Main floor, large windows that offer breathtaking views & access to 12X12 Deck & lots of natural light. The main floor showcases a stylish kitchen with stainless steel appliances, SS stove , SS Range hood, Built in Microwave & Quartz countertops with island all flowing into the cozy living area .(All NEW Taupe windows Lifetime warranty, New Front and backdoor , Phantom Screen on back door Spent $ 25000.00)(All main level Floors ,Kitchen , Luxury Bathroom Done 1n 2020 Spent $$100000** As per seller) **Blower Pulled and cleaned after renovation .Original Plan was 3 Bedrooms Now converted in to 2 Bedroom. **All amenities are Walk in distance. **EXTRAS** Upgraded electric panel & wires . No sidewalk. (id:53661)
64 - 4200 Kilmer Drive
Burlington, Ontario
Rare End Unit in Tansley Woods Community with Windows on 3 Sides Now Under $720K! This sunlit and spacious 2 bedroom brick townhouse condo is now vacant with a quick closing available. Offering a private, fenced back deck, and natural light throughout, this well-kept home is a smart choice for singles or couples planning their next chapter whether that means working from home, or simply embracing a vibrant, connected lifestyle. Set in the heart of the highly desirable Tansley Woods community, this home is surrounded by an abundance of amenities. On one side of the complex, you'll find the Tansley Woods Community Centre, offering an indoor pool, fitness and recreational classes, basketball courts, and a public library. On the other side, enjoy an active outdoor lifestyle with pickleball courts, a baseball diamond, soccer field, an upgraded playground, and an outdoor skating rink. Peaceful forest trails and a scenic ravine are also just steps from your door, ideal for morning walks or evening unwinds. Additional features include a freshly painted (2025) walkout patio for relaxed summer evenings, a finished basement perfect for a home office, gym, or media room, and recent mechanical updates including a new furnace, A/C, and hot water tank (2023). Enjoy the feel of a close-knit neighbourhood while being just minutes from shopping, the QEW & 407, and all the amenities Burlington has to offer. Priced with room to personalize and make this home truly yours. Bright. Clean. Move-in Ready. (id:53661)
1 Royal West Drive
Brampton, Ontario
Welcome to Medallion on Mississauga Road. Postcard setting with lush, wooded areas, winding nature trails & a meandering river running through the community. The prestigious corner of The Estates of Credit Ridge. Breathtaking vistas, parks, ponds, & pristine nature. Upscale living, inspired beauty in architecture, a magnificent marriage of stone, stucco, & brick. A 3-car tandem garage with a lift making room for 4 cars, plus 6 on the driveway. Upgrades & the finest luxuries throughout. The sprawling open concept kitchen offers Artisanal cabinetry, Wolf gas stove, Wolf wall oven & microwave, smart refrigerator, beverage fridge, pot filler & even a secondary kitchen with a gas stove, sink & fully vented outside. Large breakfast area off the kitchen with a walkout to the backyard offering an outdoor kitchen with sink, natural gas BBQ, fridge, hibachi grill, smoker, beer trough, & pergola. Enjoy the firepit & lots of space for entertaining on this deep lot. The 16-zone irrigation setup makes it easy to care for the lawn & flower beds. Noise cancelling fencing lets you enjoy the indoor-outdoor Sonos sound system without hearing the traffic. The spacious primary bedroom has a walk-in closet, stunning ensuite with designer countertops & large frameless shower which utilizes the home water filtration system. With two semi-ensuites, all the other 4 bedrooms have direct access to a full bathroom. The finished basement is a masterpiece with $100k+ home theatre with access to the wine cellar & even has a Rolls Royce-like star lit ceiling & hidden hi-fi sound system. There are 1.5 bathrooms in the basement, a spa room with sink, counters & cabinetry, heated floors & an LG steam closet dry-cleaning machine. A rec area perfect for the pool table, & another room used for poker & snacks right next to the theatre. A large bedroom for family members or guests. There is not enough space here to communicate just how breathtaking this house truly is, come see it in person & fall in love! (id:53661)
466 Prince Edward Drive N
Toronto, Ontario
Elegant new build in The Kingsway, one of Etobicoke's finest and highly sought-after neighbourhoods known for it's vibrant family-oriented community, top schools and walkable neighbourhood charm. Thoughtfully designed, this residence blends modern luxury with everyday comfort. It features a seamless layout, high end finishes, large windows and skylights that bathe the space in natural light, exquisite white oak floors, solid core doors. Main Floor features a striking open-riser glass staircase that connects all levels, inviting Living Room, formal Dining Room, a sunlit Family Room, and a gourmet open concept Kitchen with large waterfall Island/Breakfast Bar, Premium-grade Thermador appliances, custom cabinetry and walkout to a covered porch, patio and private backyard, perfect for everyday living and entertaining. Powder Room, guest closet and convenient side entry complete this level. Upstairs offers a luxurious Primary Suite with a spa inspired Ensuite and walk-in closet, three additional Bedrooms with ample closet space, two Bathrooms, a skylit hallway, linen storage and convenient Laundry Room. The finished Lower Level includes fifth Bedroom, Bathroom, ample storage, and a large Recreation space, that can be customized as a home theatre, games room, gym or additional lounge. Outside, enjoy a quiet and private setting featuring a deep, sun-filled backyard with mature trees. Ideally located just steps from top-rated Lambton Kingsway School, parks, scenic Humber River trail, picturesque Old Mill Inn, a wide array of shops, cafes, dining, and transit including the subway. Minutes to premier golf courses, with easy access to downtown Toronto and airports. (id:53661)
49 Argelia Crescent
Brampton, Ontario
Detached 4+2 Bedrooms and 4 Bathroom House With A LEGAL SECOND DWELLING". Be Prepared to Fall In Love With This Exquisite Modern Designer Home In The Prestigious High Demand Area Of Brampton. This 4+2 Bedrooms and 4 Bathroom Comes With Upgraded Hardwood Floors On Main and Upper Floor, Polished Porcelain Floors, Bright Living Family Custom Book Match Calacatta Marble 55 Inch Fireplace! Carpet Free House!! Finished Legal Basement Apartment For Additional Income Currently Rented****Gourmet Kitchen W/Quartz, Custom Quartz Matching Backsplash, Extended Center Island, Maple Cabinets W/Uppers, Interior And Exterior Pot lights (id:53661)
3519 Braemore Place
Burlington, Ontario
Exceptional Renovation, Light-Filled, Brick 2 + 2 Bedroom Bungalow, Extensive List of Thoughtful Renovations + Improvements. Sprawling main floor ideal for entertaining. Well Located in Desirable South Burlington on a Quiet, Safe Cul-De-Sac! 145' Deep Irregular Lot. Open Concept Kitchen, Quartz Counters & S/S Appliances. Hardwood though-out main floor, Electric Fireplace with Wooden Mantel, Pot Lighting Throughout. Side Door Walkout to Private Deck and Fully Fenced Yard. Finished Lower Level with Two Additional Bedrooms, 3-Piece Bath, Rec Room with Exercise Area, Nicely Finished Laundry Room. Most Renovations done in 2022 including Kitchen, Baths, Flooring, Roof Shingles, Eaves, Soffits, Fascia, Exterior Doors & Deck. 2 Baths, New Driveway(2023), New Front and Side Door Screens, Outdoor Pot Lights and BBQ gas line added+++ (id:53661)
425 Canterbury Crescent
Oakville, Ontario
Discover this bright bungalow tucked away on a serene crescent in one of Oakville's most desirable neighbourhoods. Set on a generous 60 x 100 ft lot, the home is surrounded by mature trees in a private, park-like setting. Inside, the open-concept living, dining, and kitchen area is bathed in natural light, featuring soaring 10-ft cathedral ceilings, skylights and a cozy fireplace perfect for entertaining or quiet evenings at home. The main level includes a spacious primary bedroom complete with a private seating area and direct walkout to the tranquil garden, an ideal place to unwind. A versatile second bedroom or home office is also located on this level. The fully finished walkout lower level offers exceptional additional living space, highlighted by a large family room with a second gas fireplace and wide walkout patio doors that bring the outdoors in. A generously sized bedroom with a walk-in closet and en suite bathroom completes this level, offering comfort and privacy for guests or family members. Other highlights include an updated roof shingles (2017), and an unbeatable location close to top-rated schools, parks, and Lake Ontario. Exceptionally well priced property with great potential for improvements. (id:53661)
43 Puffin Crescent
Brampton, Ontario
Beautiful Aspen Ridge Built 2593 SF Home with No Sidewalk & a Great Layout with 18 Ft High Foyer As Soon As You Enter Through the Double-Door. 9-foot Ceilings on Main, Hardwood Flooring, Lot of Natural Light - Every Corner of this Home Feels Inviting and Open. Main Floor Offers Distinct Living and Dining areas, a Modern White Kitchen Equipped With Extended Cabinets, Large Welcoming Island, Pot-Filler Tap and Built-In High Class Oven and Microwave, Ample Counter and Storage Space, S/S Appliances. Hardwood Stairs with Iron Pickets, Spacious Bedrooms, Upgraded Ensuite Bathrooms, and Laundry on 2nd Floor with Upgraded Cabinetry and Upscale Washer and Dryer complements with Luxury Lifestyle. This Home also Features Separate Legal Entrance to The Basement and Equipped with Central Vacuum on all Floors for Easy Maintenance. Most Desirable Location which is Minutes to Highway 410, and Close to Parks, Schools, Sports Complex, Shopping and Everything else you need! With Impeccable Upkeep, This Home Is More Than Just a Place to Live, It's a Sanctuary Where Cherished Memories are Waiting To Be Made. (id:53661)
2979 Sycamore Street
Oakville, Ontario
Nestled on a very quiet cul-de-sac in the sought-after Clearview neighbourhood of Oakville, this rarely offered 4+2 bedroom family home features a large pool-sized lot with a beautifully landscaped yard perfect for entertaining and relaxing in privacy. Lovingly and meticulously maintained, move-in ready, close to top rated schools and great parks and trails. With two additional bedrooms in the finished basement, this home offers approximately 4500 sqf of total living space with incredible flexibility for extended family or guests This is an exceptional opportunity in one of Oakville's most desirable and family-friendly neighbourhoods. Don't miss your chance to own this unique gem! (id:53661)
3657 Greenbower Court
Mississauga, Ontario
TRULY OUTSTANDING CURB APPEAL!!! THIS HOME IS SITUATED ON A MOST SOUGHT AFTER SECLUDED COURT IN ONE OF MISSISSAUGAS MOST COVETED NEIGHBOURHOODS. THIS FAMILY/EXECUTIVE HOME CONSISTING OF 3487 SQUARE FEET (AS PER MPAC) IS BEING OFFERED FOR SALE FOR THE FIRST TIME BY THE ORIGINAL OWNERS. THIS IS AN IRREGULAR PROPERTY 46.40FT FRONTAGE, 114.34FT SOUTH, 161.65 FT NORTH AND 128.67 FT ACCROSS THE REAR. THIS IS TRULY A REMARKABLE OFFERING WITH A VERY FUNCTIONAL MAIN FLOOR WITH A DEN OR OFFICE, SEPARATE FORMAL DINING ROOM, OPEN CONCEPT DOWNSVIEW KITCHEN WITH STAINLESS STEEL APPLIANCES COMMERCIAL RESTAURANT GARLAND RANGE AND COOKTOP, CENTRE ISLAND (9FT BY 3FT). KITCHEN OVERLOOKS FAMILY ROOM WITH WET BAR, FLOOR TO CEILING STONE FIREPLACE (GAS), BUILT IN OAK BOOKCASES, WALK OUT TO DECK AND SOLARIUM (20FT BY 17FT). PICTURESQUE VIEWS OR LANDSCAPING IN BOTH FRONT YARD AND REAR YARD SETTING. EXTREMELY PRIVATE REAR YARD SETTING FEATURES STREAM, POND AND WATERFALL AND EXTENSIVE DECKING. IDEAL FOR ENTERTAINING YOUR FAMILY AND GUESTS OR FOR QUIET ENJOYMENT!! (id:53661)
2159 Britannia Road
Burlington, Ontario
Welcome to Your Country Retreat: A Spacious 5-Bedroom, 5-Bathroom Home! Nestled in the countryside of North Burlington, this exceptional home offers the perfect blend of comfort and versatility for multi-generational living or large gatherings. With five generously sized bedrooms and five well-appointed bathrooms, this home ensures ample space and privacy for everyone. Two of the bedrooms feature luxurious en-suite bathrooms, making them ideal for multiple families or guests. The large mostly finished basement adds even more flexible space, catering to a variety of needs or hobbies. The heart of the home, the great room, boasts expansive windows that overlook a sprawling backyard with lush gardens and an inviting saltwater pool retreat. Step beyond the backyard and further immerse yourself in nature with seamless access to the scenic Bruce Trail. Entertainers will appreciate the 3-car garage and the long driveway, providing abundant parking space for family and friends. Experience the tranquility of country living while enjoying the convenience of modern amenities in this remarkable property. Don't miss the opportunity to make this unique home yours! (id:53661)
37 Crawley Drive
Brampton, Ontario
Welcome to your dream home! This beautifully renovated 4-bedroom detached property offers exceptional living space and modern amenities on a huge corner lot in a highly desirable Brampton neighborhood. The exterior features a sleek exposed concrete driveway and porch, leading to a finished concrete backyard ideal for outdoor gatherings. Inside, you'll find a spacious and bright living and dining area, a contemporary kitchen with a serving counter and stainless steel appliances. The spacious bedrooms provide ample comfort and privacy. The home includes 3 full bathrooms and a powder room on the main floor, a fully finished basement, perfect for extended family. It also features fresh paint, window coverings, and pot lights on the main floor. Enjoy the convenience of a garage door walkout to the backyard, a separate side entrance, Situated close to schools, the bus terminal, and Bramalea City Centre, this home offers unparalleled convenience and lifestyle. (id:53661)
3561 Haven Glenn
Mississauga, Ontario
Welcome to Applewood! Just move in and enjoy this stunning updated home with an oversized lot in a desirable neighbourhood. Almost 2,000 Square Feet Above Grade(1975')! Featuring a recently constructed basement in-law suite with open concept kitchen, 3 piece bathroom and bedroom with large walk-in closet. Great potential for multi-unit family home or rental. Huge family room with wood burning fireplace and sliding door walk-out to backyard. Enjoy your large lot (over 164 feet depth!) with Mature trees while BBQ'ing under your peaceful covered patio. Master Bedroom with Walk-in closet and ensuite bathroom. Short walk to rebuilt Burnhamthorpe Community Centre, Rockwood Mall, several Schools and Parks! (id:53661)
1443 Birchwood Drive
Mississauga, Ontario
If you've been looking for a unique home rather than just something ordinary, then come and check out this one-of-a-kind residence, nestled in the most exclusive location within the prestigious Lorne Park neighbourhood. As you enter the large foyer, light streams in from the skylight above the 11 foot high entryway. To your left, the vaulted ceilings in the grand 306 square foot living room present a feeling of elegance and style and combined with the formal dining room, this home is perfect for entertaining friends and family. The custom kitchen, complete with granite counters, custom-designed cabinetry, stainless steel appliances, including a JennAir gas range and lots of storage, is perfect for preparing those amazing holiday meals. With over 3150 square feet of living space and 5 separate levels, this home seems to go on and on forever! And with a huge 80-foot frontage and 150-foot depth, there are no neighbours behind to disturb your quiet enjoyment of this beautiful quarter-acre natural setting. Tall old growth trees grace the front and rear yards and the custom swim spa, extensive gardens, quiet pond and multiple outdoor sitting spaces make this the perfect place to relax and unwind. Many updates including the roof and skylights (2015), owned tankless water heater (2021) and freshly updated colours (2025) - there's nothing to do but move in and enjoy! **EXTRAS** Walk to top-ranked schools, parks, trails and waterfront. Quick access to either Port Credit or Clarkson GO. Fantastic local restaurants, specialty food stores and eclectic shopping opportunities. Only 18 minutes to Pearson Airport, 22 minutes to downtown TO. (id:53661)
1239 Silver Spear Road
Mississauga, Ontario
Welcome to the Well Maintained 3Bdrm/3Bath, Bungalow that offers 1275-SF of living space. Step inside this Bright Kitchen with recently updated Caesar stone Countertop and plenty of cabinet storage plus ceramic backsplash/floor. Walk into a cozy Living/Dining Room that provides lots of natural light and Hardwood Throughout the Main Floor, making it perfect for an everyday living & entertainment. Generous sized bedrooms with each offering nice views, from recently upgraded windows, of the oversized backyard. 3 recently renovated baths with one "walk in tub" on the main floor. Spacious fully developed basement with generous storage & great potential. Interlock driveway leads to Double Car Garage, Sidewalk & Private Patio. Metal Roof 2022, Tankless Water Heater 2020, Furnace 2020, Wooden Fence 2022. Sump Pump. Convenient location in desirable Applewood Hills, Close to Library, Malls, Schools and Hwys. There is additional shower in the laundry room. Buyer to verify all measurements. (id:53661)
7 Eastview Gate
Brampton, Ontario
Great Opportunity To Own A Gorgeous 3+1 Bedrooms & 3.5 Bath Detached Home in the prestigious Bram East Community of Brampton. Offering a blend of spacious living and modern elegance, this home is ideal for families seeking both comfort & Convenience. The sun-drenched Kitchen features pristine quartz countertops and a Sleek backsplash, complemented by a charming breakfast area. The open-concept living area is perfect for entertaining, with upgraded lighting, hardwood floors throughout the main and second levels, and an elegant oak staircase with iron pickets. Upstairs, the master bedroom boasts an ensuite bathroom, also recently renovated (2023), ensuring modern luxury. Two other generously sized bedrooms, along with a fully renovated second bathroom (2023), providing privacy & comfort for the entire family. Additional upgrades include new windows (2023), contemporary Zebra blinds (2023), and pot lights throughout the main floor and upper hallway. The extended driveway provides ample of parking space, while the convenience of main-floor laundry makes daily living a breeze. Step outside to enjoy a spacious backyard, ideal for outdoor entertaining or relaxing in your own private oasis. Perfectly located just Steps from public transit, places of worship, and others quick access to major highways including Hwy 427, 407 and 401, as well as easy connections to Bramalea and Malton GO stations. Everyday conveniences are within reach, with Smart Centers Brampton East, Gore Meadows Plaza, places of worship, and major retailers just minutes away. Families will appreciate the proximity to top rated schools, beautiful parks, Gore meadows community center. This home is a prefect combination of convenience & family friendly living. (id:53661)
418 Pine Cove Road
Burlington, Ontario
Welcome to 418 Pine Cove Rd, a stunning custom-built home in Burlington's Roseland neighborhood. This 4+1 bedroom, 4+1 bathroom residence offers 5,136 sq ft of luxurious living space. Its contemporary style features natural Eramosa Limestone, Ebonite Smooth bricks, Long board siding, and ACM panels. Experience the epitome of luxury living with premium finishes, soaring high ceilings (11' on the main level and a double-height dining room), and expansive windows that flood the home with natural light, creating a bright and airy atmosphere. The modern design is enhanced by a Smart Home system, wire-brushed white oak hardwood floors, an impressive 10' tall Mahogany door, walnut paneling, premium XL engineered slab flooring, and a steam shower in the primary ensuite. The gourmet kitchen boasts top-of-the-line Miele appliances and a large waterfall island, while the great room's wall unit with a built-in frame TV and 3-sided linear gas fireplace provides a cozy focal point. The professionally landscaped exterior includes a Japanese courtyard with a water fountain, a rear deck, and a spacious backyard with direct access to General Brock Park. A home office offers a serene work environment with large windows overlooking the courtyard, allowing for plenty of natural light and a peaceful view. Additional features include an EV charger, two skylights, double air conditioning systems, and a bright, practical layout designed for contemporary living. (id:53661)
18 Bellman Avenue
Toronto, Ontario
Stunning Newly Renovated Never Lived In 3347 SF of Living space, 4-Bedroom Detached Home on Expansive Lot Minutes from Lake Ontario! Welcome to this beautifully renovated, home, perfectly nestled on a massive lot 36X150 Feet in a highly sought-after neighbourhood. Boasting 4 spacious bedrooms, every bedroom with the access to its own bathroom, this modern residence offers the perfect blend of style, comfort, and convenience for today's discerning homeowner. Step inside to discover an open-concept main floor with soaring ceilings, wide -plank wood floors, and an abundance of natural light. The gourmet kitchen features high-end stainless steel appliances, quartz counter tops, a large centre island, and custom cabinetry - ideal for both everyday living and entertaining guests. Retreat to the primary suite complete with a walk-in closet and a spa-inspired ensuite with a glass-enclosed shower and soaking tub. Three additional bedrooms and contemporary bathrooms ensure ample space and privacy for family and guests. The fully finished basement offers endless possibilities - perfect as a recreation centre area, home office, gym, or even an in-law suite. Outside, enjoy the serenity and space of a huge private yard - ideal for gardening, outdoor dining, or future pool installation. The property includes a private driveway and double high garage potentially with lift could park 2 cars, offering plenty of parking. Located just minutes from Lake Ontario, this home is close to parks, schools, shopping, restaurants, and public transportation including Go Station, making it an ideal location for both commuting and enjoying waterfront lifestyle. This move-in-ready gem combines modern living with unbeatable location and space - rare find! (id:53661)
15 Frost Street
Brampton, Ontario
Experience luxury living in the prestigious Cleave View Estate, one of Northwest Brampton's most sought-after neighborhoods. This immaculate 5+3 bedroom, 6-bath fully detached home offers over 4,500 sq. ft. of high-end finishes and thoughtful design. Featuring a modern stone and brick elevation with big windows, double-door entry, 9-ft ceilings, and a spacious main floor with an office, laundry/storage, separate living, dining, and a large family room with fireplace. The chef-inspired kitchen is a dream with granite countertops, central island, built-in high-end S/S appliances, gas stove, pantry, spice rack, lazy Susan, and all-drawer cabinetry. Upstairs boasts 5 large bedrooms with walk-in closets and 3 upgraded baths. The legal basement apartment with 9-ft ceilings includes an additional owners area with bar and pantry, and professional soundproofing between floors ensures privacy. $$$$$$$ spent on high-end upgrades throughout including hardwood & porcelain flooring, oak stairs with iron pickets, zebra blinds, pot lights, rough-ins for speakers and security, central vacuum, internet points, and more. Enjoy abundant natural light through oversized windows in a clean, like-new home. Located on a quiet street, steps from top schools, parks, shopping, worship, public transit, and Mt. Pleasant GO Station this is a must-see masterpiece for discerning buyers seeking elegance, space, and location. 3D Virtual Tour Link - https://winsold.com/matterport/embed/398348/5dYxk3eKqP3 (id:53661)
56 Arthur Griffin Crescent
Caledon, Ontario
Welcome to 56 Arthur Griffin Crescent, a luxurious two-storey home in Caledon East. This almost 4,000 sq ft residence features:- Three-car tandem garage- Five bedrooms with walk-in closets- Six bathrooms, including a primary bath with quartz countertop & double sinks, heated floor, soaking tub, Full glass standing shower, a separate drip area, and a makeup counter. Highlights include:- Custom chandeliers, 8-foot doors and 7-inch baseboards throughout the house. Main floor with 10-foot ceilings; 9-foot ceilings on the second floor and basement-Large kitchen with walk-in pantry, modern cabinetry, pot lights, servery, and built-in appliances- Main floor office with large window- Hardwood floors throughout- Dining room with mirrored glass wall- Family room with natural gas built-in fireplace, coffered ceiling and pot lights, a custom chandelier- Mudroom with double doors huge closet, and access to the garage and basement- a walk in storage closet on the main floor-Garage equipped with R/in EV charger and two garage openers- garage has a feature for potential above head storage --Separate laundry room on the second floor with linen closet and window- Pre-wired R/IN camera outlets. This home has a front yard garden. Combining elegant design and luxury layout. (id:53661)
1735 Sunningdale Bend
Mississauga, Ontario
Once-in-a-generation opportunity to own a piece of Clarkson's quiet beauty; steeped in history, full of heart & surrounded by nature. Offered for the first time, this beloved family home sits on a spectacular 98 x 150ft ravine lot, nestled on a quiet, tree-lined street. Traditional family layouts w/ lrg principal rooms are perfect for both everyday living & entertaining. An updated kitchen blends modern comfort w/ the homes original character. Multiple fireplaces add warmth to living spaces, while the sunroom offers serene views of the private backyard & ravine. Primary BR offers generous closets & breathtaking views of the ravine. Large 5pc bath w/ soaker tub, w/in shower, large vanity & heated floors. Secondary BRs offer picturesque windows & historical charm. Finished w/u basement provides ample storage w/ potential for extended living or rec space. Short walk to Clarkson Public School, Clarkson Village shops & restaurants & minutes to Lake Ontario, waterfront trails & Clarkson GO! (id:53661)
1117 Vanrose Street
Mississauga, Ontario
Nestled on a peaceful neighbourhood. Beautifully fresh paint home featuring four spacious bedrooms and 4 bathrooms. Modern, contemporary kitchen boasts elegant marble countertops, complemented by stainless steel appliances. Gleaming hardwood floors run throughout the home, adding warmth and sophistication.The fully finished basement offers a spacious living area, a bedroom, and a full bathroom, making it perfect for guests, extended family, or rental potential. A separate entrance enhances flexibility and privacy. Close to shops. parks, schools and malls. (id:53661)
173 Sunny Meadow Boulevard
Brampton, Ontario
Beautiful: 4 Bedroom Detached Home With W/Out Basement: Double Garage: Hardwood On Main Floor: Family Size Kitchen With Quartz Counter Top: Breakfast Area, Walk Out To Deck: Solid Oak Staircase: Master Bedroom 5 Pc. Ensuite, W/I Closet: Large Windows Allow For Plenty Of Natural Light, Creating A Bright And Welcoming Atmosphere Throughout The Space. Close To School, Park, Plaza, Transit, Hospital: The Neighborhood Also Offers Nearby Walking Trails And Green Spaces, Perfect For Outdoor Activities And Relaxation. (id:53661)


