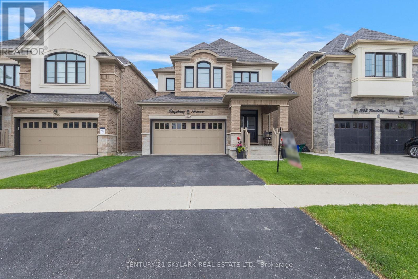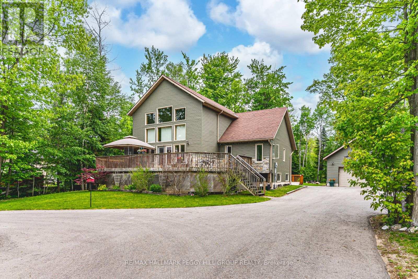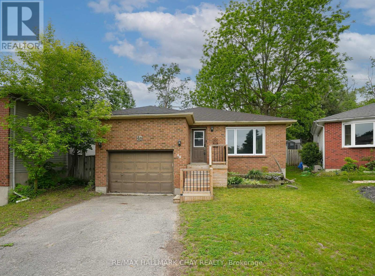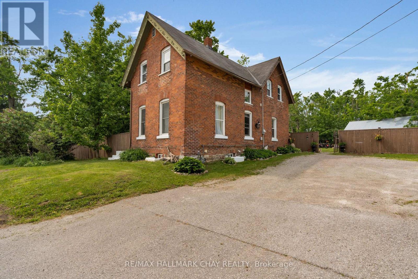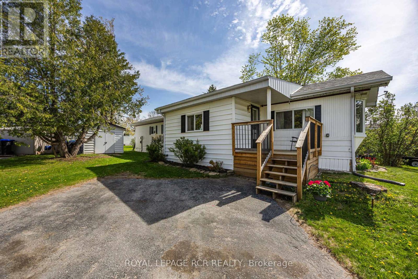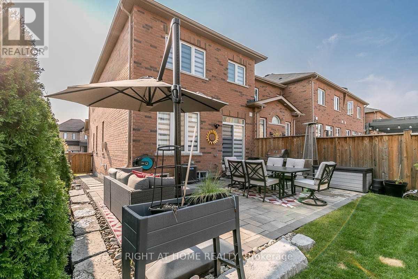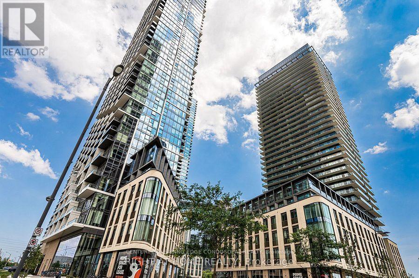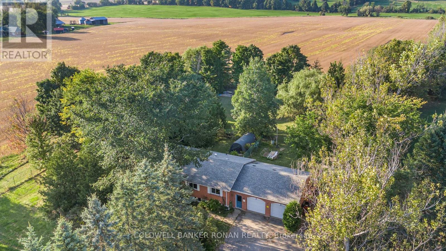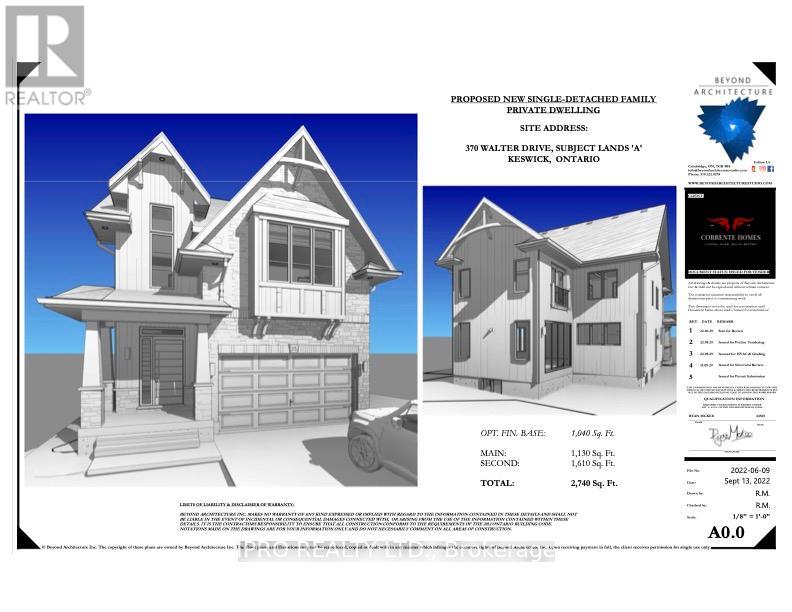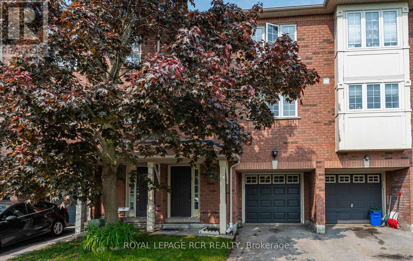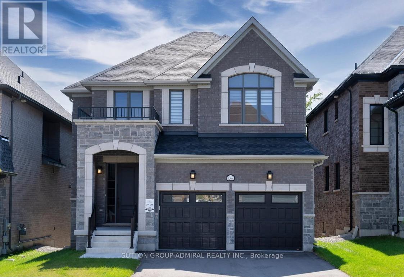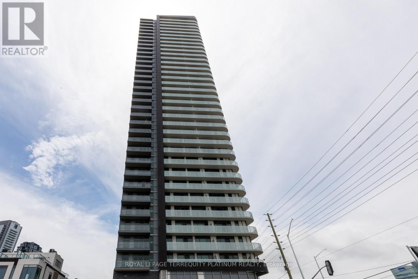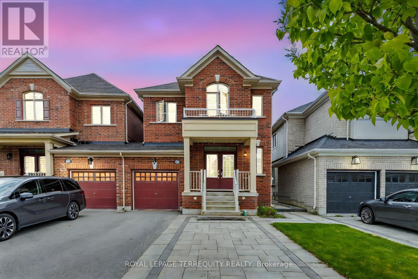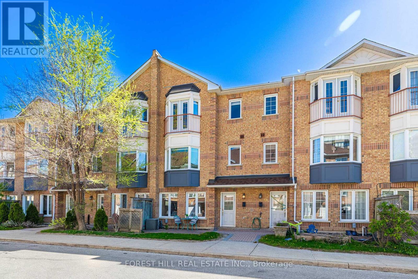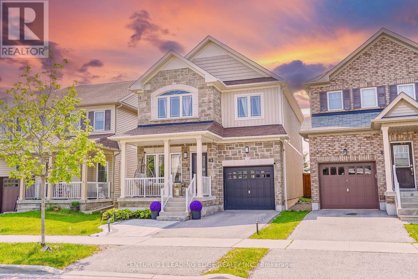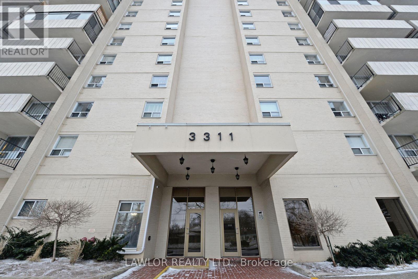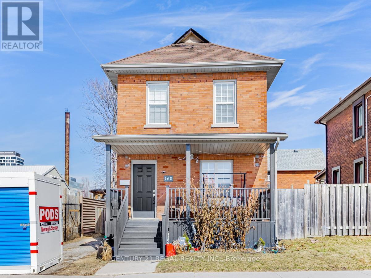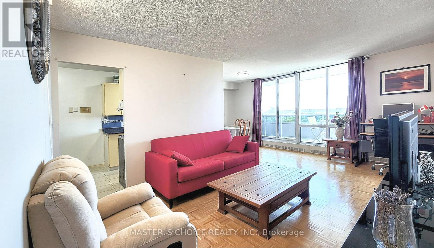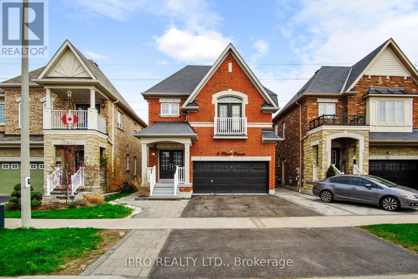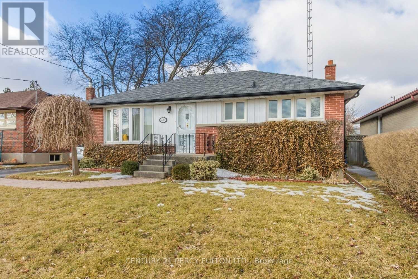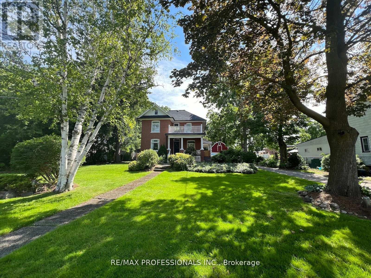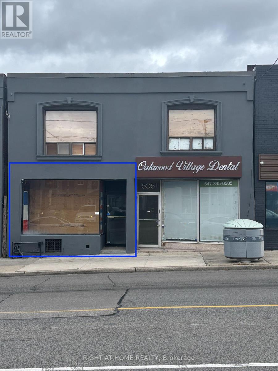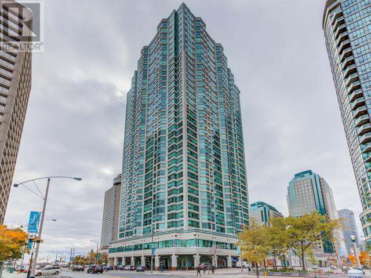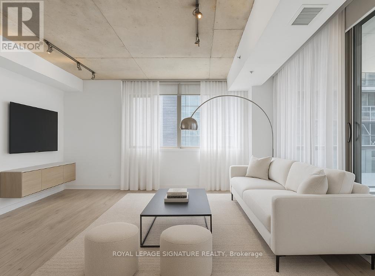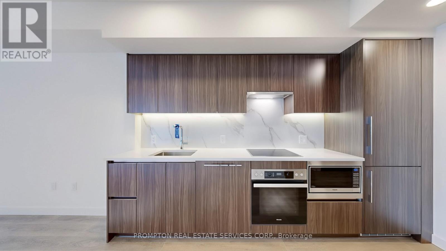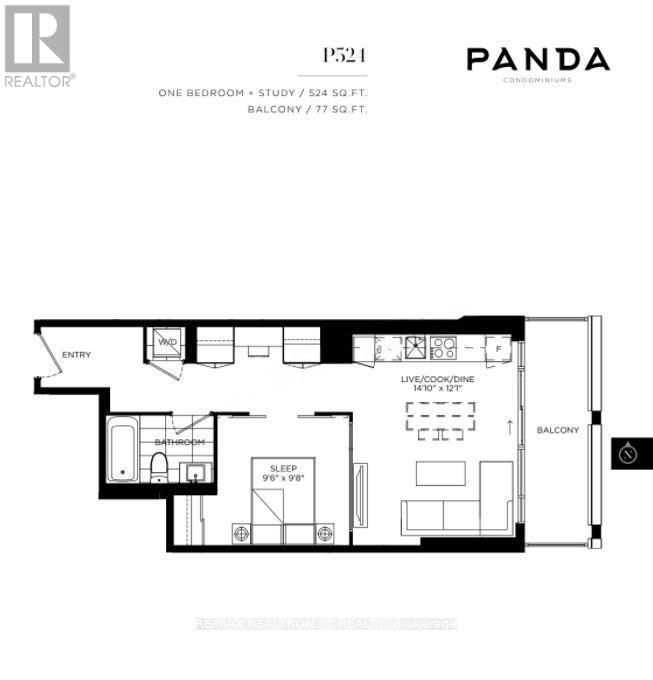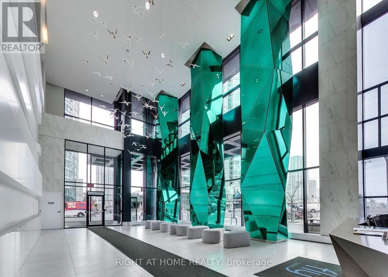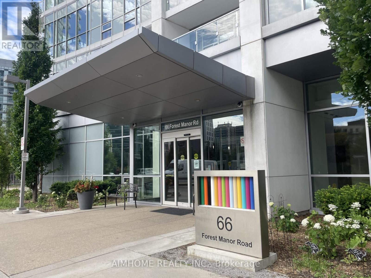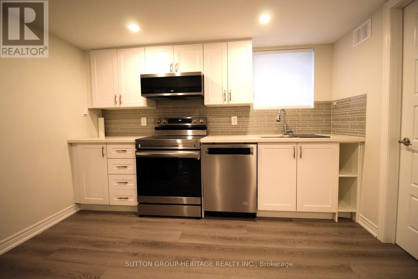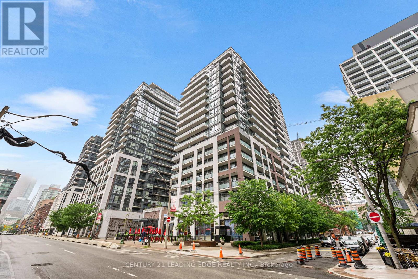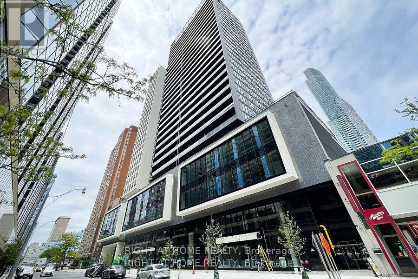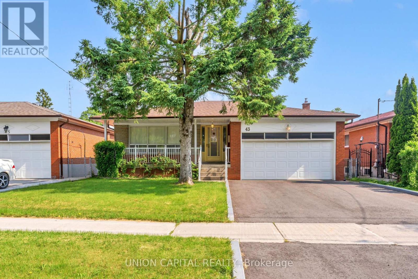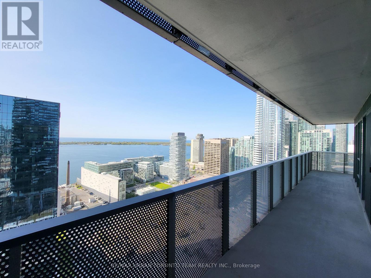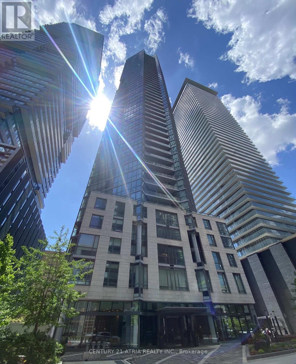1326 Raspberry Terrace
Milton, Ontario
Amazing four bedroom detached home, baking on to ravine - Wakeup to the soothing sounds of nature and enjoy privacy as your backyard opens up to lush greenery. Integrated technology smart features include - Ecobee Thermostat, Samsung smart fridge & smart light switches, security cameras & front door camera. Lots of upgrades - zebra blinds throughout. The kitchen boasts a convenient reverse osmosis system at the sink. Property located near by school and park with a community centric neighborhood offers perfect blend of convenience and charm. Spacious bedrooms provide ample space, keyless entry to front door, and a garage door opener, upgraded 200 amps electrical panel. This is an amazing property in a very sought after neighborhood!! (id:53661)
9 - 3750b Laird Road
Mississauga, Ontario
Pure Sublease Deal Is Also A Possibility. An Opportunity For Woodworking Businesses to Purchase Industry Equipment & Sublease a 22 Feet Clear Height Warehouse With 53 Feet Trailer Access Available In A Cost-Effective Facility Located in the Western Business Park For A Flexible Term Length. Pls Do Not Go Direct. (id:53661)
508 - 75 Ellen Street
Barrie, Ontario
LAKESIDE LIVING MEETS DOWNTOWN ENERGY IN THIS RENOVATED CONDO FOR LEASE! Live where the city buzz meets the bay breeze. This beautifully renovated condo in downtown Barrie puts you front and centre to everything that makes this city tick. Roll out of bed and hit the waterfront trail across the street, stroll to Centennial Beach, grab a latte downtown, or catch the GO Train. You're surrounded by the city's best restaurants, shopping, nightlife, fitness centres, parks, the boat launch and more. Inside, the vibe is fresh and open with newer laminate flooring throughout and sweeping views of Kempenfelt Bay from your private balcony. The kitchen brings serious style with granite countertops and high-end black stainless steel appliances. Two bedrooms offer space and privacy, including a primary with a walk-in closet and 4-piece ensuite featuring a soaker tub, plus a second bedroom with its own 3-piece ensuite. A newer in-suite washer and dryer, one exclusive covered parking space, and full access to standout amenities including an indoor pool, hot tub, sauna, fitness centre and party room round out the package. Water and building amenities are included in the lease. This is lakeside living with downtown energy and its ready for you now! (id:53661)
9 Bertram Drive
Springwater, Ontario
Top 5 Reasons You Will Love This Home: 1) Fully renovated century year old home blending historic charm with contemporary luxury, featuring four spacious bedrooms, three stylishly updated bathrooms, and exquisite finishes throughout 2) Chefs delight, the kitchen boasts quartz countertops, brand-new stainless-steel appliances, an expansive island with a waterfall edge, and a separate versatile space perfect for a coffee bar or butlers pantry, complete with built-in cabinetry, quartz countertops, and a prep sink 3) Enjoy a grand dining room that retains its historic character with original trim and baseboards, a large living room with a built-in electric fireplace and seamless access to a new wood deck, along with a generous mudroom and laundry room for added convenience 4) Four beautifully updated bedrooms, including a serene primary suite with a private ensuite, while the versatile office space is a light-filled retreat featuring expansive windows that invite natural light, a sophisticated glass door entrance, and a picturesque view of the surrounding landscape, perfect for work, creativity, or relaxation 5) Situated on one of the neighbourhoods largest lots, this home delivers a newly built garage with backyard access, a freshly sodded front lawn, a charming stone patio at the entrance, and extensive updates, including a new roof, furnace, air conditioner, flooring, windows, kitchen, bathrooms, and a brand new paved driveway. 2,847 square feet plus an unfinished basement. Visit our website for more detailed information. *Please note some images have been virtually staged to show the potential of the home. (id:53661)
134 Spruce Street
Tiny, Ontario
A CUSTOM-BUILT STUNNER WITH OVER 3,400 FIN SQFT, COZY CHARM & THE BEACH JUST STEPS AWAY! Perfectly placed beneath a canopy of lush, mature trees in Tinys sought-after Woodland Beach neighbourhood, this custom-built 5-bedroom showpiece constructed in 2011 sits on an epic 114 x 325 ft lot surrounded by upscale, newly built homes. Peaked rooflines, a wraparound deck, architectural windows, landscaped gardens, and a tree-lined triple-wide driveway with ample parking welcome you home. The great room delivers with a jaw-dropping wood-plank cathedral ceiling, floor-to-ceiling windows, and a stone gas fireplace. Throughout the home, character shines through with pine plank vaulted ceilings, solid pine doors, and a warm pine staircase that ties it all together. The kitchen is all function and style with two-tone cabinetry, gas range, centre island, pantry, and a walkout to the covered back deck. The main floor laundry room makes life easier with storage cabinetry, washer and dryer on pedestals, a closet, and a second walkout. The layout just makes sense, offering a massive main floor bedroom with 4-piece ensuite, jacuzzi tub, and walk-in closet, plus a second bedroom tucked on the opposite side of the home for added privacy. Upstairs, the primary retreat brings the wow with a private balcony, 4-piece ensuite, and walk-in closet. The finished basement adds even more space with a large rec room and two additional bedrooms. Unwind in a backyard built for real life, complete with a stone fire pit, built-in chicken coop, loads of grassy space, and a covered deck with a wheelchair-accessible ramp leading to the yard and driveway. Walk to the beach, Tiny Family Foodmart, LCBO, and Beer Store. Close to dining, shopping, and the worlds longest freshwater beach in nearby Wasaga Beach, plus everyday essentials in Elmvale. Easy access to boating, biking, hiking, skiing, snowshoeing, snowmobiling, tubing, and exploring Tiny Marsh! (id:53661)
40 Engel Crescent
Barrie, Ontario
Welcome to this move-in-ready side split home that offers an abundance of functional living space and exceptional value. This affordable gem is thoughtfully designed to suit a variety of lifestyles whether you're a first-time buyer looking to enter the market, a downsizer seeking comfort and convenience, or a growing family in need of space to spread out. Inside, you'll find a bright and inviting layout with multiple living areas, spacious bedrooms, and smartly designed zones for relaxation, work, and entertaining. The home's versatile floor plan adapts easily to your needs, making it both practical and comfortable. It also features an upgraded kitchen with newer appliances, flooring, large primary with ensuite bath and walk in closet, inside access from the garage, newer roof & AC. Convenient location, close to downtown Barrie, public transit and with easy access to Highway 400. Don't miss the opportunity to own this turn-key property that delivers flexibility, affordability, and lasting value all in one. (id:53661)
9850 Highway 12
Oro-Medonte, Ontario
Welcome to this storybook all-brick Century home bursting with timeless character and nestled on a sprawling, meticulously maintained .6 acre lot in the heart of desirable Warminster! This picturesque property offers a rare combination of peaceful country charm and everyday convenience just steps from a local store and school, and a short drive to Orillia, as well as both Highway 11 and Highway 400 for commuters. As you step onto the property, you'll be greeted by a beautifully landscaped yard featuring mature trees, open green space, and not one, but two fantastic outbuildings, a clean and well-maintained barn perfect for storage or hobbies, and a quaint garden shed ideal for any green thumb. A cozy fire pit area invites you to unwind and enjoy magical evenings under the stars with friends and family. Inside, the home is absolutely brimming with charm and character. Delight in the whimsical yet elegant style, with high baseboards, tall ceilings, and large sun-filled windows that bathe every room in natural light. The spacious principal rooms offer flexibility and comfort. Upstairs, two staircases lead to a thoughtfully designed upper level that includes three generously sized bedrooms, a massive four-piece bathroom with the added convenience of upper-level laundry. (id:53661)
17 Balantrae Drive
Oro-Medonte, Ontario
Affordable Living could be less than Renting. Welcome to a Peaceful Country Setting in Fergushill Estates. Close to town with many amenities and several Lakes close by. Don't miss this opportunity to get into the Housing Market. This mobile home offers 2 bedrooms with 1 - 4 pce Washroom. Enjoy sitting on your front deck having your morning coffee. Walk into this home through the convenient mudroom with sitting area and storage. Living room with a nice bright bow window having vinyl flooring is open to the kitchen which is nice for entertaining. Spacious size primary bedroom with closet & window. Concrete Patio out back great place to BBQ. New updates include all plumbing, nicely renovated washroom with deep tub, plywood replaced, toilet, fixtures. Electrical all checked with new receptacles, Furnace 2024, Roof 2014, newly painted. Smart Thermostat. New Land Lease fees to Buyer: $743.00 (Rent $655 Tax $55 Water $33) Application Fee to Buyer is $250 for Park Approval. Please include Condition for Park Approval for 7 Business Days. (id:53661)
4a Long Hill Drive
Richmond Hill, Ontario
Now available for lease, 4A Long Hill Drive offers an exceptional opportunity to live in one of Richmond Hills most prestigious neighbourhoods. This custom-built luxury estate features nearly 6,000 square feet of impeccably designed living space, blending timeless elegance with modern comfort. Soaring 11-foot ceilings and floor-to-ceiling windows on both the main and lower levels create a bright and airy atmosphere throughout. The gourmet kitchen is equipped with premium appliances, custom cabinetry, and luxurious countertops, with a full second kitchen on the lower level for added convenience ideal for extended family or entertaining. Heated marble flooring adds warmth to most bathrooms and the entire lower level, while top-of-the-line European fixtures elevate each space. Additional highlights include beautifully crafted fireplaces, custom millwork, and a private garage with space for three vehicles. Set on a tranquil ravine lot, this home offers privacy and natural views while being minutes from top-rated schools, golf clubs, fine dining, shopping, and major highways. A rare lease opportunity for refined living. (id:53661)
86 Selby Crescent
Bradford West Gwillimbury, Ontario
Welcome to this bright and spacious 3-bedroom end-unit freehold townhouse in the heart of Bradford. Perfect for young families or those looking to downsize without compromise. This home boasts 9-foot ceilings on the main floor, an open-concept layout that flows seamlessly from the sunlit living room to the dining area and into the modern kitchen, complete with custom cabinetry, sleek marble countertops, and a gas stove. A walkout to the private, fully fenced backyard makes entertaining effortless. Upstairs, the grand primary bedroom is very spacious, featuring a walk-in closet and a spa-like 5-piece ensuite. A versatile loft space is perfect for a home office or reading corner. The large, unfinished basement offers endless possibilities, whether you envision a future game room, additional bedroom, storage, or hobby space, plus a separate cold room for extra storage. The home features a smart doorbell and 2 surveillance cameras. Don't miss out on this incredible opportunity! (id:53661)
1906 - 1000 Portage Parkway
Vaughan, Ontario
Luxurious 1 Bdrm Plus Den As 2nd Bdrm + 2 Bath Unit In The Heart Of Vaughan At The Brand NewTransit City 4 Condos! This OpenConcept Unit Features Floor-To-Ceiling Windows W/ Lots Of Natural Light, Laminate Flooring,Granite Counter Tops, Modern Finishes,Walkout To ALarge Balcony W/ Unobstructed Views, & Amazing Condo Amenities! Prime Location - Steps ToPublic Transport/Subway, Restaurants, Shopping,Entertainment, Hwy 400/407, & Much More (id:53661)
1105 - 2916 Highway 7
Vaughan, Ontario
Luxury 1 + 1 Bed, 2 Bath at Nord Condos! Bright, open-concept layout with high ceilings & floor-to-ceiling windows. Large west-facing balcony with sunset views. Modern kitchen with quartz counters & built-in appliances. Den with sliding door-ideal 2nd bedroom or office. Two full baths, double closets, premium finishes. Includes parking, locker & resort-style amenities. Steps to VMC Subway, Hwy 400/407, shops, dining & more! (id:53661)
7020 6th Line
New Tecumseth, Ontario
Welcome to this charming all-brick bungalow, nestled on a serene 2.24-acre lot with a pond and all mature trees. The main floor boasts a spacious kitchen, family room, dining room, offering a perfect blend of comfort and functionality. The finished basement features a separate entrance, creating an ideal in-law suite or rental opportunity, complete with a kitchen, family room, and a bedroom. Outside, a paved double driveway leads to a large two-car garage, providing ample parking and storage. With its peaceful surroundings and endless possibilities, this property offers the perfect retreat with plenty of potential for your personal touch. (id:53661)
370a Walter Drive W
Georgina, Ontario
370 Walter Dr, Keswick Custom Build Opportunity on Premium Lot Incredible opportunity for investors, small builders, or families looking to customize their dream home in the heart of Keswick's new master-planned community. Just steps from the lake and 500 ft to the boat launch, this framed pre-construction home is a rare find with tremendous potential. This 2-storey custom home features: 2,740 sq ft of living spacePlus a 1,040 sq ft full walk-up basement with separate entrance 9' ceilings on the main floor South-facing orientation for an abundance of natural light Double car garage Premium extra-deep lot ideal for outdoor living or future enhancements. The layout includes 5 spacious bedrooms upstairs and 2 additional bedrooms planned for the basement, perfect for multi generational living or a future in-law suite. Conveniently located minutes from Highway 404, making commuting easy while enjoying the tranquility of lakeside living. Act fast this property is priced to reflect its current construction stage and is being offered as-is. Finish it to your taste and realize the full value. Build equity, invest in growth, or create your forever home the choice is yours. Dont miss this chance to own a slice of paradise in booming Keswick. (id:53661)
1011 - 5 Buttermill Avenue
Vaughan, Ontario
Transit City 2 South Tower. Conveniently Located Master Planned Community, With Area Shops,Restaurants, And Amenities! TTC At Front Door! Move-in Condition. (id:53661)
22 Sandelwood Court
Aurora, Ontario
Modern stylish townhouse on a quiet court location in a sought after family friendly community of Aurora. This home is close to all local municipal facilities, transit, shopping, and has great access to Highway 404. The large sized kitchen with breakfast bar opens up to a large sized dining room which overlooks the family sized living room. The lower level is finished and is perfect for either an office or separate entertainment area and it walkouts to a west facing back yard. The home features 3 bedrooms and 3 bathrooms with single built-in garage and faces open land space. This estate sale property is a great opportunity for the first time buyer or downsizer as the home is priced to sell quickly with recent updates and immediate possession. (id:53661)
1369 Blackmore Street
Innisfil, Ontario
Brand New And Capacious 4+2 Detached From Country Homes Has Countless Upgrades Including, 10Ft Main Floor Smooth & Waffle Ceiling, Engineered Hardwood Flooring, Oak Staircase With Iron Pickets, Extended Doors With Black Finish Levers, 50" Electric Fireplace, 3" Casings, 5" Baseboards And Much More! (Refer To Attached List Of Upgrades). Modern Kitchen With Soft Close Drawers And Extended Upper Cabinets, Brand New S/S Appliances Including Gas Stove, Oversized Centre Island, Backsplash And Granite Countertops! Immense Primary Bedroom With Spacious Walk-In Closet And 5 Piece Bathroom, Containing Marble Countertops, Freestanding Bathtub And Glass Shower! Finished One Bedroom / Walk-Out Basement With Functional New Kitchen, 4 Piece Bathroom And Secondary Laundry! Sizeable Backyard Overlooking Beautiful Green Space! (id:53661)
1609 - 7895 Jane Street
Vaughan, Ontario
Stylish and modern 1-bedroom condo located in the heart of Vaughan's thriving metropolitan hub at Highway 7 and Jane Street. Just steps from the subway, this beautifully designed suite features an open-concept layout filled with natural light and seamless flow. Enjoy a sleek kitchen with stainless steel appliances, a spacious living area, and an oversized balcony with expansive views perfect for morning coffee or evening unwinding. Locker included for extra storage. This intimate well-managed building offers top-tier amenities, including 24-hour concierge, gym, sauna, whirlpool, party room, games room, and outdoor BBQ area. Ideally situated with easy access to major highways and just minutes from Vaughan Mills Shopping Centre, restaurants, and entertainment. Building is located in Vaughan's new 'Micromobility' zone - rent e-scooters and e-bikes on demand through Bird, Lime, or Neuron apps for quick, eco-friendly travel. Don't miss this exceptional opportunity to live in one of Vaughan's most connected and desirable communities! (id:53661)
1487 Farrow Cres Crescent
Innisfil, Ontario
This upgraded 6-year-new end-unit townhome by Zancor feels just like a semi-detached, offering nearly 2,000 sq.ft. of sun-filled living space on a wide lot with no sidewalk. The open-concept layout features smooth ceilings, hardwood floors on the main, a stained oak staircase, and a bright den or office on the main floor.Enjoy a family-sized upgraded kitchen with a sunlit breakfast area and a spacious living/dining room perfect for entertaining. Upstairs offers large bedrooms, second-floor laundry, and a thoughtfully designed layout ideal for families or professionals.Recent improvements include new landscaping and a new A/C unit. Located minutes from the future GO Station, Lake Simcoe, and all amenitiesthis is where comfort, quality, and convenience come together. (id:53661)
5305 - 898 Portage Parkway
Vaughan, Ontario
Enjoy Beautiful Sunny South Views In This 2 Br/2Bath+Study Suite. Steps To The Vaughan Metropolitan Centre Subway & Bus Station. Bright, Open Concept Layout. This Amazing Suite Offers 9 Foot Ceilings, Floor To Ceiling Windows, Large Terrace, Breathtaking Views From 53rd Floor. Minutes To Hwy 7, 407, 400, York University, Walmart, Costco, Ikea, Vaughan Mills Mall, Cineplex, Restaurants, Groceries, Parks And Many More. (id:53661)
4 - 110 Pony Drive
Newmarket, Ontario
Whether you're an agency, tech firm, design studio, or innovative startup, this turnkey property delivers serious WOW factor. There's nothing left to do - just move in and make it your own . If you're looking to impress clients, showcase your brands success, and operate from a space that speaks volumes before you say a word - this is it. Over 2,200 sq ft of Industrial Modern design excellence, recent, fully permitted construction from top to bottom. This one-of-a-kind space is where style meets substance. From the dramatic 18-foot ceilings to the sleek black steel finishes, expansive glass architecture, and custom epoxy floors, every inch exudes confidence, quality, and cutting-edge sophistication. Designed to impress and built to perform, the layout over two levels includes 9 private offices, a spacious boardroom, an additional meeting room, a custom built in coffee bar and a sleek kitchenette. The mezzanine gives the option to expand further if more space is needed, making it ideal for growth-minded businesses. Front and rear access and a full-size drive in garage door for creative or operational flexibility over two levels. And with 43 available parking spots, client and team convenience is never a concern.Located in the fast-growing Newmarket Industrial Park, just off the 404 and steps from the new Costco, this property checks every box - visibility, access, and impact.If you're ready for a space that reflects your ambition, elevates your brand, and leaves a lasting impression, this turnkey masterpiece is ready to move in and make your own. (id:53661)
51 Weaver Terrace
New Tecumseth, Ontario
The Perfect Family Home: Stylish, Spacious 1810 sq ft plus finished bsmt. Move-In Ready! This beautifully upgraded home has everything your family needs! The modern kitchen features upgraded cabinets, newer stone countertops, pot lights, stainless steel appliances (including a gas stove), a tile backsplash, and an island with a breakfast bar. Step outside to your private backyard, complete with a deck, gas hookup, and a powered shed ideal for entertaining or relaxing. A newer interlock walkway leads to the backyard gate, adding both style and convenience. Upstairs, the spacious primary suite boasts a walk-in closet and ensuite bath, while generously sized bedrooms provide comfort for the whole family. Additional features include central vac, a reverse osmosis system, and California shutters. The newly finished basement adds another 800+ ft, featuring a large rec room, a dedicated yoga/exercise room, and a sleek three-piece bath with a shower perfect for a growing family or hosting guests. With a double extended front driveway with stone accents, this home offers both curb appeal and practicality. Don't miss out on this incredible opportunity! (id:53661)
95 - 151 Townsgate Drive
Vaughan, Ontario
**Welcome to a Stunning Townhouse in a Prime Location/Desirable in Bathurst/Steeles Neighbourhood**This captivating townhouse offers the perfect blend of modern lifestyle interior and convenience of location. This immaculate residence is ready to move-in condition with inviting ambiance & stylish finishes & abundant natural sunlights. The main floor offers a tastefully designed, open concept living and dining and generously-sized, updated kitchen with stainless steele appliance, featuring a double mirrored closet in foyer. The 2nd floor provides a 2(two) generous bedroomss and 4pcs washroom, one of bedrooms has a double closet. The 3rd floor offers a large primary suite, features his & hers closetsm and a juliette balcony accessed through double garden doors. A large 4pcs washroom with jetted tub completes this level with exclusive privacy. The basement features a laundry area, utility room and direct access to an underground parking-----------Convenient/Excellent Location Provides Everything in Walking Distance to TTC at Steeles Ave To Finch Subway, Viva and Groceries, Restaurants and Shops****This Lovely Home is Ready To Impress Your clients and The Buyers for a Growing Families or Investors (id:53661)
83 Mantz Crescent
Whitby, Ontario
Welcome to this stunning 3-bedroom detached home in the highly sought-after Taunton North neighbourhood of Whitby! Nestled on a quiet, family-friendly street, this beautifully maintained home offers an open-concept main floor with upgraded laminate flooring throughout. Enjoy a bright, modern kitchen featuring granite countertops, ample cabinetry, and a cozy breakfast area with a walkout to a fully fenced, private backyard perfect for entertaining. The spacious primary suite boasts a walk-in closet and a luxurious 4-piece ensuite with a soaker tub and separate shower. Two additional generously sized bedrooms offer plenty of space and storage. The fully finished basement includes a versatile recreation room and a 3-piece bath-ideal for a home office, gym, or guest suite. Walking distance to top-rated schools, parks, shopping, and more. Simply move in and enjoy all this beautiful home has to offer! (id:53661)
908 - 3311 Kingston Road
Toronto, Ontario
** SPACIOUS 1 BEDROOM FULLY FURNISHED CONDO ** In Sought-After Well-Maintained Building ** BLUFFS Neighbourhood ** Sun Filled, Bright & Spacious SOUTH UNOBSTRUCTED L*A*K*E*V*I*E*W* ** Enclosed Bright Balcony For Extra Living Space & To Enjoy Your Morning Coffee Tending To Your Flowers ** Open Concept Kitchen, Living Room/ Dining Room ** Renovated Kitchen & Renovated Bath ** Steps To TTC, Shopping, Go Station, Bluffs, Walking Trails & L*A*K*E* ** **Amenities: Outdoor Pool, Gym, Sauna, Park ** All Utilities (Heat, Hydro, Water) & Internet and Cable TV Included ** UNIT IS BEING RENTED FULLY FURNISHED ONLY ** PARKING AVAILABLE FOR RENT AT $40/MONTH (id:53661)
160 Bruce Street
Oshawa, Ontario
Location! Location! Location! This house is perfect for a first time buyer and is loaded with upgrades. Hardwood floors, luxurious 5 piece bathroom, main bedroom with a walk-in closet. This house has a fully open concept plan. The bright kitchen with upgraded Stainless steel chef appliances. The basement has a 3 piece washroom and lots of storage. Close to Uoit Downtown campus, transit, shops, restaurants and more. (id:53661)
1611 - 1250 Bridletowne Circle
Toronto, Ontario
Walk In Storage In Kitchen, Ensuire Laundry. Very Spacious And Well Kept 2 Bdrm Suite.Facing South, Lots Of Sunlight. Walking Distance To School, Parks, Shopping Mall, Banks, Ttc. Well Managed And Maintained Building With A Lot Of Facilities. Beautiful View From Balcony. Check the virtual tour. (id:53661)
2040 Cameron Lott Crescent E
Oshawa, Ontario
Welcome to this Brand New, townhouse located in North Oshawa in a highly sought-after neighbourhood. This 3 bedroom home, features an open concept living with 9ft ceilings. Modern kitchen with stainless steel appliances, center island with breakfast bar. Walk out to a patio from the great room. The second floor has 3 bedrooms, a laundry room, a linen cupboard, and a bathroom. The primary bedroom comes with an ensuite bathroom and walk-in closet. The garage is an attached single-car garage with a Private Driveway and direct access from the garage to the foyer. Located close to all amenities: schools, shopping, parks, Costco, Durham College / Ontario Tech, and Highway 407. (id:53661)
2104 - 1328 Birchmount Road
Toronto, Ontario
Spacious 1+1 condo with 9' ceilings, unobstructed views, and a versatile denideal as a second bedroom or home office. Bright and airy with floor-to-ceiling windows, upgraded lighting throughout, and a private balcony. The modern kitchen features granite counters, stainless steel appliances (including a brand new stove), glass tile backsplash, and refinished cabinets. Includes ensuite laundry and one underground parking spot. Conveniently located just steps to TTC, shops, dining, and more. Minutes to Hwy 401, Costco, Walmart, and Scarborough Town Centre. Amenities include an indoor pool, hot tub, gym, BBQ terrace, party room, and guest suite. (id:53661)
6 Mt Pleasant Avenue
Whitby, Ontario
This stunning 14-year-old home still feels like new and features an elegant double door entry. Inside, the main floor boasts soaring 9-foot ceilings, four spacious bedrooms, and four bathrooms. The large kitchen is perfect for family gatherings, with granite countertops and a breakfast area that opens to a private yard. The great room centers around a charming gas fireplace, complementing the freshly painted walls. Without neighbors behind, enjoy privacy and tranquility. The finished basement offers a separate entry, laundry, and kitchen, plus two bedrooms and a bathroom, ideal for guests or potential rental income. This home is a perfect blend of modern amenities and classic elegance in a serene setting. (id:53661)
246 Baldwin Street
Oshawa, Ontario
Beautiful And Spacious ! Fully Renovated With Newer Kitchen, Flooring Etc 3 Bedroom Main Floor Only. Steps To School, Transit, 401/Parks Etc In A Quiet Neighborhood Open Concept Living Room And Kitchen. Hardwood Flooring Throughout The Main Floor.**Sep Laundry On Main Floor**. Easy Parking For 2 Cars. 2 Minutes Walk To Clara Hughes Public School** (id:53661)
635 Coxwell Avenue
Toronto, Ontario
Calling all contractors and renovators, this one is untouched! 3 bedroom, 2 washroom semi with the 22 Coxwell bus stop literally at your doorstep. 5 minute walk or 1 minute bus ride to Coxwell subway station, 3 minute walk to Danforth Ave. Steps to Earl Haig Public School, and only a 3 min drive to Michael Garron hospital, this Monarch Park location has it all. Only home on the strip with a garage! Fully detached and large enough to park one car with access from rear laneway. Enclosed front porch and mudroom from the backyard make for no wasted interior space. Full, partially finished basement with 4 piece washroom and laundry room. Furnace, AC, Hot Water Tank and Water Purifier all owned. Roof and most windows replaced. Come take a look and plan your vision for this wonderful and beloved home! (id:53661)
5057 Old Brock Road
Pickering, Ontario
Own this Charming Classic Home On 2/3 Acre Lot with mature trees and with many upgrades to the home. Formal dining and living rooms, Chef's Kitchen has Wood Cabinets, Under Cabinet Lighting, Stainless Steel Appliances, Quartz Counters & Island with breakfast Bar, Marble Floors & Pantry. Main floor has 9' Ceilings, 16" Baseboards & hardwood Floors. Main Floor Master has a Walk out To Deck, Fireplace, walk in Closets, 3 piece Bath with Slate Shower. 3 bedrooms and office on second floor. Wrap Around Front & Side Porch Deck, 17 X 40 - 2 car garage / Workshop With Loft Space Above! Aprox 2400 SF **EXTRAS** 12X40 salt water heated lap pool with electric auto cover, Generac Generator, water filtration system 2024, ozone reverse osmosis system, water softener, Roof 2022 , Furnace and A/C 2020, 100 AMP panel, 200 AMP : Property Tenanted until Dec 1 2025, can close anytime but vacant possession is December. (id:53661)
507 Oakwood Avenue
Toronto, Ontario
Looking to test a business concept before scaling? Maybe you need a small office space? This incredible main floor retail, office, or service space is perfect for you! This unit is approximately 340 square feet on the main floor and includes basement. With two separate rooms - this space accommodate a variety of different uses. Located at the corner of Oakwood and Vaughan in the busy Oakwood Village neighbourhood. Your business will benefit from abundant foot and vehicle traffic, close proximity to the Eglinton Crosstown LRT, and high visibility from the street. If you are looking for reasonable rent and a flexible term, this unit is for you. Utilities are included, property taxes are extra. Tenant must provide their own insurance. **EXTRAS** Landlord may consider extensions beyond 2 years or short term leases. (id:53661)
2608 - 10 Yonge Street
Toronto, Ontario
10 Yonge Street. Beautifully Renovated One Bedroom Plus Den With Attention To Detail. Features: Custom Kitchen W/Stainless Steel Appliances, Hardwood Floors, Modern Bath With Walk-In Shower + Double Vanity, Modern Fixtures & Finishes! Incredible Lake & City Views! Includes Deeded Parking & Locker Unit Offering Great Value. Amenities Include Two Pools - Indoor And Outdoor, Gym, Rooftop Sundeck With BBQ's, Squash Courts, Golf Simulator Room, Guest Suites, Games Room, Car Wash & More. Easy Walk To Financial District, Union Station, Grocery Stores, St Lawrence Market Plus Easy Access To Gardiner Expressway And DVP. (id:53661)
213 - 8 Gladstone Avenue
Toronto, Ontario
Live in the heart of Torontos iconic Queen West neighbourhood in this fabulous, loft-style, 8-storey boutique building at 8 Gladstone. This bright and spacious suite features 9 ft exposed concrete ceilings, floor-to-ceiling windows, brand new hardwood floors throughout, and freshly painted walls. The primary bedroom offers a walk-in closet and ensuite bath, while the large enclosed den with sliding doors makes for the perfect home office or guest room. Enjoy a modern kitchen with sleek finishes and in-suite laundry. Building amenities include a fully equipped gym, stylish party/media room, bike storage, and even a pet grooming station. TTC at your doorstep and just steps to Metro grocery, LCBO, The Drake, The Gladstone, cafes, bars, galleries, and some of the citys best restaurants. Boutique living with everything Queen West has to offer, right outside your door. (id:53661)
2606 - 3 Concord Cityplace Way
Toronto, Ontario
Brand New Luxury Condo at Concord Canada House. Toronto Downtowns Newest Icon Beside CN Tower and Rogers Centre. This East-Facing 1 Bedroom and a Den, 1 Bathroom Unit Features 650 Sqft of Interior Living Space and 145 Sqft of Balcony. Miele appliances. Heated Balcony for Year-Round Enjoyment. World-Class Amenities Include an 82nd Floor Sky Lounge. Sky Gym, Indoor Swimming Pool, Ice Skating Rink, Touchless Car Wash and Much More. Unbeatable Location Just Steps to CN Tower, Rogers Centre, Scotiabank Arena, Union Station, the Financial District, Waterfront, Dining, Entertainment, and Shopping All at Your Doorstep. Photos are for reference only. Actual suite layout, finishes, and features may vary. (id:53661)
2618 - 20 Edward Street
Toronto, Ontario
Welcome to this stunning 1-bedroom + study condo located in the heart of downtown Toronto! This bright, modern, open-concept unit offers 524 sq ft of living space, featuring floor-to-ceiling windows, 9-foot ceilings, a sleek kitchen with quartz countertops and integrated appliances, and laminate flooring throughout. Enjoy gorgeous east-facing views, day and night, from the 26th floor. The additional study area comes complete with two tall pantries for extra storage. Steps to T&T Supermarket, Yonge-Dundas Square, Eaton Centre, TTC subway, TMU, U of T, restaurants, shopping, and entertainment. A perfect place to live, work, and enjoythe downtown lifestyle! *Internet included. Tenant pays hydro and water. The unit will be professionally cleaned before you move in. (id:53661)
1110 - 352 Front Street W
Toronto, Ontario
The perfect bedroom suite with modern appliances and 9 ft ceilings. Located in prime downtown location, walking distance to the Path, The Well, TTC Scotiabank Arena, CN Tower, theatres, King Street restaurants, and shops. Private balcony and amazing building amenities including Guest Suites, Rooftop Garden & BBQs, 24hour concierge and visitor parking. (id:53661)
1807 - 66 Forest Manor Road
Toronto, Ontario
Great Location , 767 SF Plus 81 SF Open Concept Balcony Luxury Condo in Emerald City Phase2 . Den can be 2nd bedroom with B/I closet & Sliding door. Facing East City View , Keep Well , large Windows From Bottom to Celling. Brightly , Spacious and Lots Of Sunshine , Updated Laminate Floor in Living /Dining room, Stainless Steel Appliances, Granite Counter Top, 4PC Ensuite in Bedroom. Step toTTC , Don Mills Subway Station , Fairview Mall, T&T Supermarket, Library ,Community Centre. School, Park etc... Easy Access Hwy401/404/DVP. Very Convenience Location . Amazing Amenities With Theatre Room, Indoor Pool , Hot Tub, Fitness Room, Yoga Studio, Guest Room, Landscaped Country Yard With Bbq Area. 24Hrs Concierge. Good For Yonge Professional & Investor. One Parking +One Locker Included. (id:53661)
Lower Level - 36 Bartley Drive
Toronto, Ontario
Beautiful Legal 2-Bedroom Basement Apartment. Large Open-Concept Living Area With Pot Lights, Stunning Eat-In Kitchen With Stainless Steel Appliances, Bright Windows, Modern Bathroom & Exclusive Use Laundry. Separate Side Entrance, Shared Use Of Yard & 1 Parking Spot Included. **This Is A Premium Central-East-Location** Property Is 1 Block Away From TTC, New Eglinton LRT, Golden Mile Plaza & Eglinton Square. Easy Access To Don Valley Pkwy & 401. (id:53661)
Ph203 - 460 Adelaide Street E
Toronto, Ontario
PH203 A True Penthouse with Unmatched Views.From the moment you arrive under the hotel-style porte cochère, you know this place is different. Step into the grand, boutique-style lobby, where a 24/7 concierge awaits.Thenstraight to the top. PH203 is one of just nine penthouses in Axioms west tower, offering rare peace, privacy, and 180 unobstructed views. Whether its the vibrant skyline, glowing sunsets, or soft magic hour light, postcard views abound.This split-bedroom floorplan offers soaring 10 floor-to-ceiling windows that frame epic views. Remote-controlled SOMA blinds let you set the mood. Open the doors to the 23 northwest-facing terrace with composite decking and faux plant privacy screenand enjoy seamless indoor-outdoor living. Whether youre hosting friends or sipping morning coffee, this space is a sanctuary.Inside, the open living area and entertainers kitchen include custom touches like a lazy Susan cabinet, hidden spice racks, and toe-kick drawers. A new LG dishwasher with a transferable warranty brings peace of mind.The king-sized primary bedroom features crown molding, wainscoting, and its own west-facing terraceperfect for sunbathing or a roof garden. The ensuite includes a soaker tub, black fixtures, glass partition, and even a view from the bath.The second bedroom offers flexibility with fresh paint, an art deco-inspired light, blackout blinds, and panoramic viewsideal as a guest room, home office, or creative space.Enjoy 24/7 concierge, fitness center, sauna, screening room, lounge, billiards room, and guest suites.Walk to St. Lawrence Market, Eaton Centre, King Subway, the Distillery District, and Leslieville. Two future Ontario Line stations and the DVP are nearby.PH203 isnt just a condoits a lifestyle in the sky. (id:53661)
1303 - 20 Edward Street
Toronto, Ontario
Prestige "Panda" Condo, designed by Cecconi Simone! Boasting an unbeatable 100% walk score, this prime location is just 1 minute from Dundas Square, the subway, and Bay St., with minutes to U of T, Toronto Metropolitan University (formerly Ryerson), top colleges, hospitals, the Financial District, and the Eaton Centre. This well-appointed 3-bedroom, 2-bathroom layout offers 1,035 sq. ft. of living space plus a 163 sq. ft. balcony and features floor-to-ceiling windows with upgraded luxury custom blinds, pre-engineered flooring, and spectacular urban views. Enjoy smooth ceilings and an integrated premium kitchen with high-end appliances, a stylish backsplash, and modern finishes. The building boasts exceptional amenities, including a state-of-the-art fitness center, a cozy rooftop terrace with BBQs, a movie theatre, a half basketball court, chic lounge and study areas, and a 24-hour concierge, ensuring a full range of exclusive comforts for residents. (id:53661)
43 Ernest Avenue
Toronto, Ontario
Spacious and charming 3-bedroom detached bungalow on a magnificent 50' x 135' lot, set on one of the nicest tree-lined streets in sought-after Pleasant View. Surrounded by mature trees and beautiful homes, this property offers endless possibilities. Just minutes to top schools, parks, restaurants, Fairview Mall, and Don Mills Subway Station, with quick access to the 401, 404 and 407.The home features a welcoming covered front porch, hardwood floors, and a large eat-in kitchen with walk-out to the expansive backyard. The main level offers bright open-concept living and dining areas with lovely front yard views, plus three generously sized bedrooms.A separate side entrance leads to a large basement with great potential for a future apartment estimated rental income up to $3,000/month perfect for multi-generational living or extra income. A rare opportunity to own a beautiful bungalow on an exceptional lot in one of the areas most desirable neighbourhoods. Act fast! (id:53661)
3611 - 55 Cooper Street
Toronto, Ontario
Sugar Wharf - South West Open Concept 3 Bedroom Plus 2 Full Bathroom Kitchen Living Room - Ensuite Laundry, Stainless Steel Kitchen Appliances Included. Large Balcony. Engineered Hardwood Floors, Stone Counter Tops. 1 Parking Included (id:53661)
5310 - 45 Charles Street E
Toronto, Ontario
Introducing a rare gem in Toronto's upscale Chaz Yorkville! One bedroom + den Top Floor Upper Penthouse unit with 11-foot ceilings! This luxurious unit features a den off the main foyer, an ensuite bathroom, and a Half Bath For Guests. Enjoy exclusive access to amenities like the Chaz Club, fitness center, sports lounge, and pet spa. Experience the pinnacle of urban living in the vibrant Bloor/Yonge neighbourhood! *EXTRAS** Fridge, Stainless Steel Stove, Cook-Top, Stainless Steel Hood Fan, Stainless Steel Microwave, Built-In Dishwasher, Washer And Dryer. (id:53661)
1209 - 111 Elizabeth Street
Toronto, Ontario
Bright & Spacious 1 Bdrm + Den (700 Sq.Ft) W/Gorgeous Cn Tower Views. 9 Ft. Ceilings FullLength Balcony, Upgraded Flooring, Large Master. Immaculately Maintained! Prime Location, 100 Walkscore! Steps To Subway, Shopping, Hospitals, Financial District, Eaton Centre, Universities, Longos On Ground Level. Excellent Amenities: 24 Hr. Concierge, Gym, Party Room,Indoor Swimming Pool, And More! Parking & Locker Included. (id:53661)

