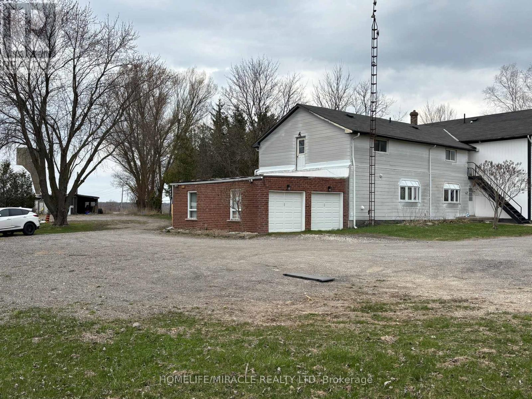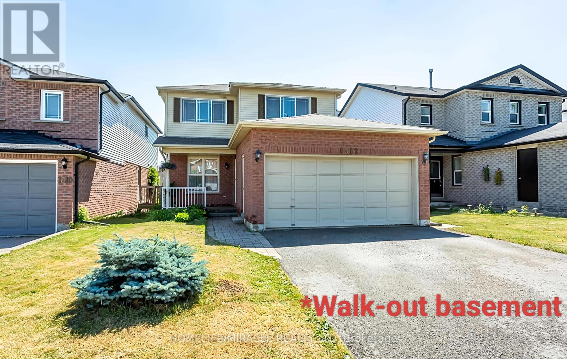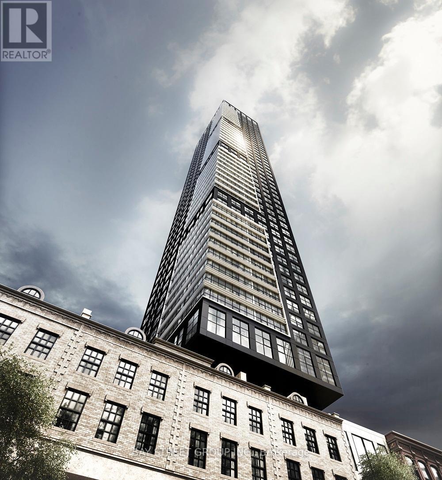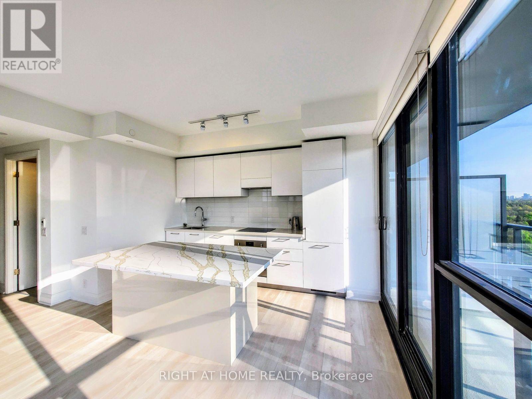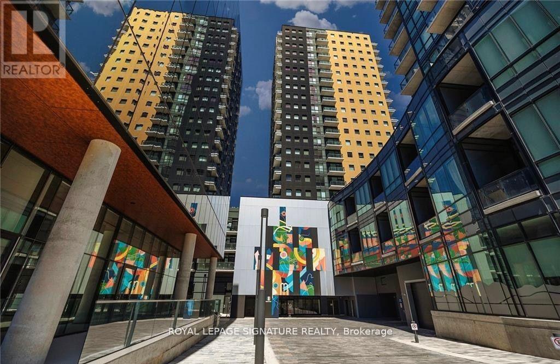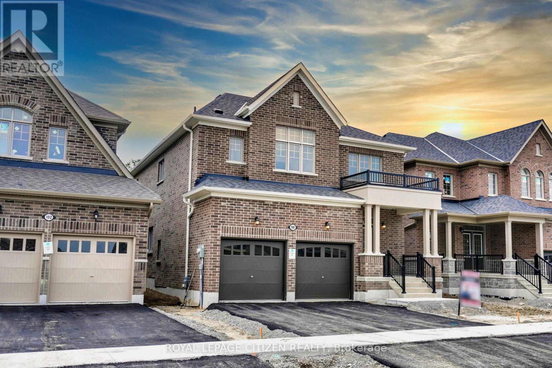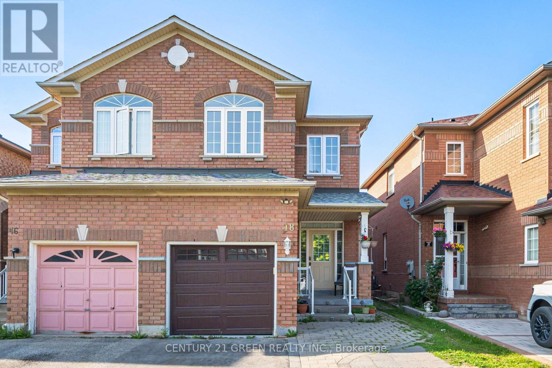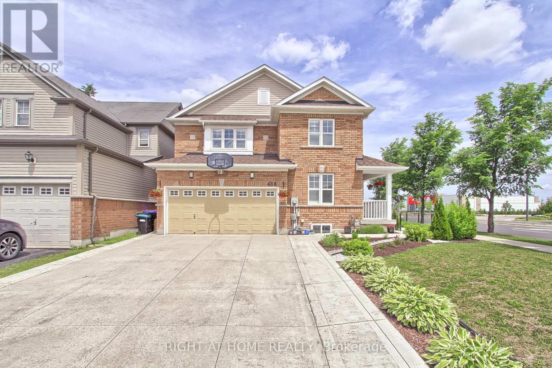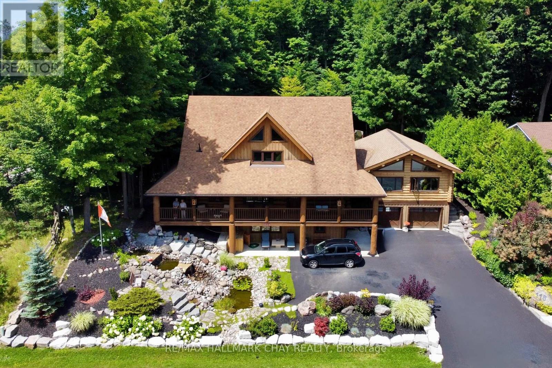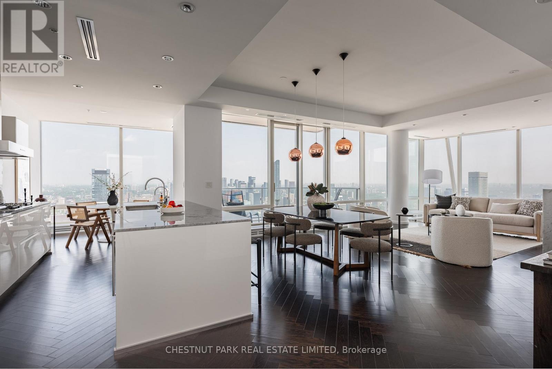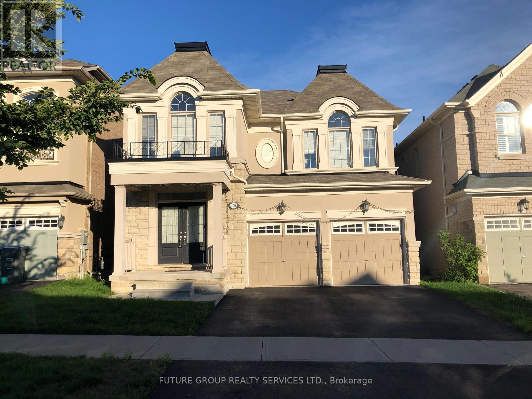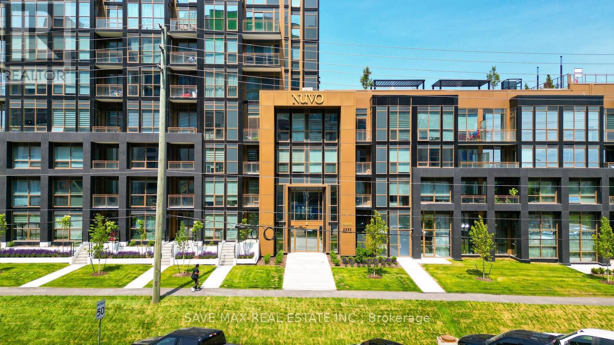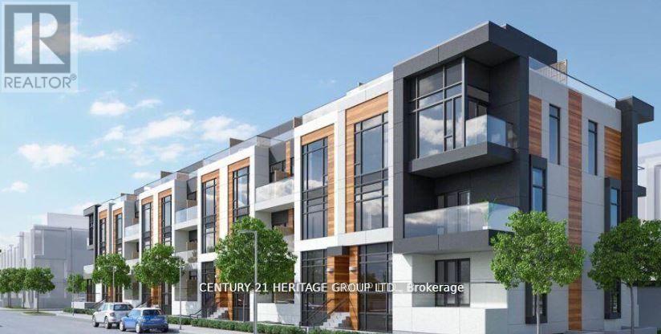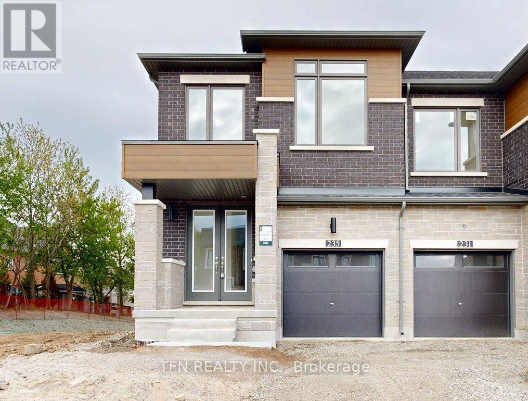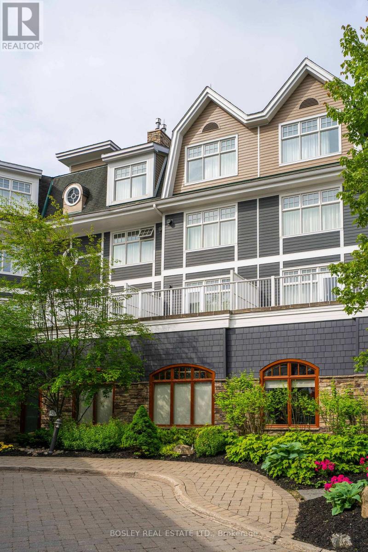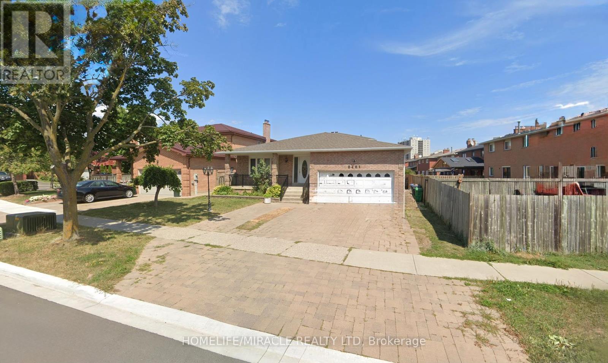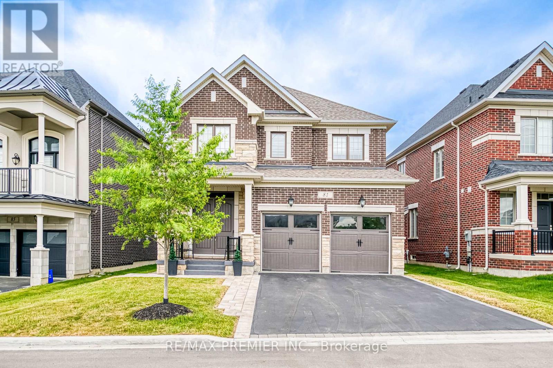Unit 2 - 7075 Edwards Boulevard
Mississauga, Ontario
Well-maintained, tree-lined property near amenities. Ideal clearance height: 24' in warehouse. Clean, updated space at 5,885 square feet(approx. 20% office space, 80% warehouse space). Easy access to highway 410 And 401. CLEAN USE ONLY: No Automotive, Welding, Wood Working, Machine Shops, Printing, Recreation, Place of Worship, Banquet Halls, Daycares or Food Production. (id:53661)
Unit #4 - 1381 Hwy 8
Cambridge, Ontario
Amazing 2 Bedroom 1 Washroom Unit, lots of parking space with a breath taking country side view. Cozy Bedrooms with Walk in Closet. Separate Laundry. Lots of Outside space for walking and beautiful Landscaping to enjoy. Large Balcony with Pond View. (id:53661)
1254 Harrington Street
Innisfil, Ontario
Welcome to 1254 Harrington- where function meets flair and Lake Simcoe is just a quick jaunt away. This meticulously renovated, no-expense-spared 4-bedroom, 4-bathroom beauty in Lefroy isn't just a house its the house. Step through the brand new double door entry into a bright, modern space featuring 9-foot ceilings, all new flooring, upgraded lighting, and decorative feature walls in both the dining room and primary bedroom that whisper: Instagram me. The sleek kitchen is complete with quartz countertops, backsplash, stainless steel appliances, a breakfast bar, and a walk-out to your massive private deck and fully fenced yard -perfect for BBQs, kids, pets, or the occasional game of catch. Cozy up by the gas fireplace in the living room or host your next dinner party in the spacious dining area. Upstairs you'll find four generous bedrooms, including a fabulous primary suite with a walk-in closet, 4-piece ensuite, and a designer-inspired feature wall that adds a boutique-hotel vibe. All bathrooms have been upgraded with stylish quartz counters, and the finished basement brings bonus space with a kitchenette and an additional 3-piece bath- ideal for guests, in-laws, outlaws, or the teenager who needs an extended time-out. Sitting proudly on a huge premium corner lot in Lefroy, this home is just minutes from Lake Simcoe, parks, top-rated schools, and shopping. Unpack your bags and move into this true entertainers dream. We've done all the heavy renovating -your only job is to book a showing, fall in love, and buy it. (id:53661)
1 - 96 Indian Road Crescent
Toronto, Ontario
Spacious 1BR Apartment With Over 800 SQF of Renovated Living Space. Super Bright with Above Grade Windows Throughout. Large Eat in Kitchen plus Super Large Open Concept Dining/ Living Area. Main Living Area Is Big Enough to Partition into Den or Extra Sleeping Area. Amazing Neighbourhood With Tree Lined Streets and Seasonal Farmers Market Just Up The Road. Transit Friendly With 5 Minute Walk to Keele Station and 12 minute Walk to Bloor UP Express. Walking Distance to Junction Neighbourhood With Amenities and Super Cool Shops & Restaurants. Enjoy the Peace of Community Neighbourhood While Short Walk to Junction, Roncesvalles Dupont/Wallace and Bloor West village And High Park. (id:53661)
93 Iron Block Drive
Brampton, Ontario
An Exceptional Opportunity to Own a Beautifully Upgraded Detached Home with Style, Space, and Functionality. This remarkable residence offers over 3,100 sq. ft. of total living space, thoughtfully designed to accommodate modern family living. Featuring 3 spacious bedrooms, a fully finished 2-bedroom basement with a separate side entrance ideal for in-laws, guests, or rental income potential. As you enter through the elegant double doors, you are welcomed by a bright and expansive main floor with 9-footceilings, creating an inviting and open atmosphere. The living room is enhanced by a soaring cathedral ceiling, adding character and architectural flair. You will fell in love with the newly renovated kitchen that is equipped with sleek stainless steel appliances, backsplash, undercabinet concealed lights, quartz countertops, contemporary finishes, and ample work space perfect for any culinary enthusiast. Rich hardwood flooring and a striking spiral oak staircase lend sophistication and timeless charm throughout the home. The primary bedroom double door entry offers a spacious layout, dual closets, and a 5-piece ensuite. A walk-out balcony from the second bedroom provides a tranquil outdoor escape perfect for quiet moments or morning coffee. Thoughtfully designed exterior upgrades feature a built-in outdoor fire place perfect for cozy bonfire gatherings along with custom concrete and stonework extending throughout the front, sides, and backyard, delivering lasting beauty and low-maintenance durability. Ideal for growing families or those looking to upgrade, this home combines elegance, comfort, and practicality in one impressive package. Total 6 car parking, East Facing, all Brick - The list of features and upgrades goes on and only seeing is believing! (id:53661)
1512 Major Oaks Road
Pickering, Ontario
Welcome to 1512 Major Oaks Rd in highly desirable Brock Ridge! This beautifully upgraded 4-bed, 3.5-bath family home blends smart technology, modern comforts, and income potential: Energy-efficient upgrades: Gree FLEX heat pump (July?2023), Lennox Elite EL296V furnace & Rinnai tankless water heater (2021) - all under warranty. Fresh, bright interiors: vinyl windows with lifetime warranty (2021), removed popcorn ceilings, new zebra blinds, Philips Hue RGB pot lights, Ecobee thermostat. Comfort amenities: two renovated upper baths with stand-up showers, reverse-osmosis drinking filtration, bidet sprayers. Smart security: three no-subscription IP cameras (front, porch, walkway).Structural reassurance: roof replaced in 2016.Investor-ready: walk-out basement with A++ tenant. Prime location: ~5-min (400m) walk to Valley Farm P.S., 8-min to Pine Ridge S.S., 3-min drive to Brock Ridge Park/trails, 2-min walk to Masjid Usman, ~10?min to a local mandir, ~5?min to Highway?401/407 & Pickering GO. (id:53661)
2302 - 327 King Street W
Toronto, Ontario
Luxury Brand New Corner Unit at the Maverick Condos, exactly at front of the Lightbox and Toronto international Film Festival (tiff), Open concept floor plan with South West exposure and many windows allowing tons of exposure to natural light throughout. Modern kitchen with stone countertop & integrated appliances. Prestigious amenities coming soon! Don't miss out living in this beautiful new unit! Everything at your fingertips; Union Station, TIFF building, Billy Bishop Airport, Streetcar at front door, Entertainment district, Financial district, St. Andrew Station, U of T, Ryerson, Google Head Office, Coca Cola Head Office, George Brown all close by. ACC, Rogers Center, Eaton Center. future Ontario subway line on King Street, from Don mills to Exhibition. (id:53661)
1308 - 33 Frederick Todd Way
Toronto, Ontario
Welcome to this rare, sun-filled 1-bed corner suite in prestigious Upper East Village! Featuring 9 ft ceiling, floor-to-ceiling windows, custom window coverings, and an open-concept layout. Stylish kitchen includes quartz counters, tile backsplash, integrated European appliances, upgraded island. Pre-engineered wood floors throughout, full-size stacked washer/dryer. Enjoy two balconies, including a large private one ideal for entertaining! Steps to the upcoming Eglinton Crosstown LRT (Laird Station, expected opening in Fall 2025) and Sunnybrook Park. Close to top schools, dining, shoppings, Costco, Home Sense, Farm Boy, Winners etc. Resort-style amenities: 24-hr concierge, indoor pool, steam room, gym, yoga studio, games room, rooftop terrace w/ BBQ & fire pit, social lounge, visitor parking. Pet-friendly with Pet spa! Whether you're a first-time buyer, downsizer, or investor, this beautifully appointed condo is a rare opportunity to own in one of Toronto's most sought-after communities. (id:53661)
703 - 327 King Street W
Toronto, Ontario
Luxury Brand New Corner Unit at the Maverick Condos, exactly at front of the Lightbox and Toronto international Film Festival(tiff), Open concept floor plan with South West exposure and many windows allowing tons of exposure to natural light throughout. Modern kitchen with stone countertop & integrated appliances. Prestigious amenities coming soon! Don't miss out living in this beautiful new unit! Everything at your fingertips; Union Station, TIFF building, Billy Bishop Airport, Streetcar at front door, Entertainment district, Financial district, St. Andrew Station, U of T, Ryerson, Google Head Office, Coca Cola Head Office, George Brown all close by. ACC, Rogers Center, Eaton Center. future Ontario subway line on King Street, from Don mills to Exhibition. (id:53661)
1602 - 104 Garment Street
Kitchener, Ontario
Nestled on the 16th floor of a gorgeous new building in the heart of downtown Kitchener, this spacious 2-bedroom, 1-bathroom condo (just under 1,000 sqft)offers breathtaking city views and a bright, open layout designed for modern living. The oversized bedrooms easily accommodate king-sized beds, while the stylish kitchen features quartz countertops, a floating island, and ample cabinet space perfect for both everyday meals and entertaining. Added convenience comes with in-suite laundry (full-size washer & dryer), extra storage rooms inside the suite, and a bonus locker, ensuring everything has its place. One parking spot is included, a rare downtown perk, putting you steps from the best dining, shopping, and transit Kitchener has to offer. Whether you're a professional, investor, or downsizer, this move-in-ready condo delivers luxury, space, and unbeatable urban convenience living. (id:53661)
620 Ramsay Road
Selwyn, Ontario
Calling all design enthusiasts! This captivating 4-bedroom, 3.5-bathroom corner model in Peterborough's flourishing Nature's Edge community awaits your personal touch. Spanning 3,008 light-filled square feet, this prime location offers the best of both worlds: a vibrant community and serene natural surroundings. Here's the exciting part you get to personalize your dream home! Select your own finishes and color schemes, from the perfect kitchen setup to the ideal paint colors that create a welcoming ambiance. This is your chance to make every detail your own. Enjoy the benefits of a spacious corner unit with ample natural light, 4 bedrooms for comfortable living, and 3.5 bathrooms for added convenience. Don't miss this opportunity to own a piece of Peterborough's future and create a home that reflects your unique style. (id:53661)
33 Mcintosh Avenue
Toronto, Ontario
Welcome to this beautifully renovated 3+1 bedroom, 4 bathroom home in the desirable Stonegate-Queensway community. Featuring a modern interior with an open-concept main floor, this home is filled with natural light and designed for comfortable living and entertaining. The contemporary kitchen includes upgraded appliances and overlooks a spacious living/dining area. A separate side entrance offers flexibility for an in-law suite or potential income opportunity. Upstairs, you'll find well-sized bedrooms and stylishly updated bathrooms. The home is equipped with a new furnace installed (2025) Featuring medical-grade air filters and HRV system, new roof (2023) for peace of mind. Conveniently located close to highways, the lakefront, walking distance to transit, Jeff Healy Park, highly regarded school districts, shops and restaurants on The Queensway, this is a rare opportunity to own a move-in-ready home in a prime west Toronto neighbourhood. (id:53661)
14 Autumn Lane
Barrie, Ontario
Beautiful updated Ranch style bungalow in desirable Allandale Community of Barrie*Almost 1600 sqft on main level* 3 good sized bedrooms, main floor family room with Electric brick fireplace (can convert to wood or make it gas!), Large eat-in family kitchen* 2 walk outs to updated deck privacy and a treed fully fenced yard* Covered front vestibule with entry to garage* Basement has a finished open stairway and hallway and 2 pc bath. Plenty of room to create your own finished space down there* Recent updates include upgraded engineered hardwoods through main floor and new trim, New ensuite bathroom, updated main bath with new counters, sink & fixtures & toilet, revamped kitchen painted with new hardware and pot lighting, fresh paint throughout, mostly newer lighting fixtures. 2-Stage Carrier Furnace 2019, owned hot water tank. Windows and shingles and AC appear newer and in great condition. Offers anytime. (id:53661)
1608 - 11 Wellesley Street W
Toronto, Ontario
Welcome to the luxurious condo Wellesley On The Park! Excellent view of city of Toronto with large balcony. Two Bedrooms plus one study room, study room can be used as or working place with large window. Steps to UofT and TMU. Quick access to Yonge/Wellesley Subway, Shopping Centre, Supermarket, Restaurants & more. (id:53661)
330 Martindale Crescent
Waterloo, Ontario
CUTE AS A BUTTON! Welcome to 330 Martindale Crescent, a 3+2 Bed, 2 Bath Bungalow located on a quiet crescent in Waterloo's charming Lakeshore Village neighbourhood. Offering over 2000 sqft total finished living space, a separate entrance to a bright basement, and 3 Car Parking -- in addition to paved side parking for a boat or trailer-- this home offers plenty of room for everyone. Recent upgrades are numerous and include fresh paint throughout (2024), new carpet throughout (2024), newer Lennox furnace and AC (2020), new front door (2019), newer LG washer & dryer (2020), new Whirlpool fridge (2025) and dishwasher (2020), and new windows (2016-2024). The main level of the home offers a bright open concept living space, complete with 3 bedrooms and a 4-piece bath with cheater access to the primary suite. Heading to the basement level, you are greeted with a secondary bright and spacious living space as well as 2 additional bedrooms, an additional 4-piece bath, a laundry room, and plenty of storage space. The basement is roughed in for a kitchen and offers a separate entrance to the exterior. The heated garage offers a variety of possibilities (workshop? gym?) and is complete with a new garage spring (2022) and door opener (2024). The property's fully fenced yard deserves its own mention with extensive decking recently stained (2025), privacy, and gated bonus parking space. Finally, the location of this home is hard to beat, offering plenty of street parking, a 4 minute walk to top-ranked NA MacEachern Public School, steps to walking trails, and a short drive to all amenities. Don't miss the virtual tour! (id:53661)
8 Moss Way
Brampton, Ontario
Premium Corner Lot** Fully Upgraded 4 Bedroom Detached Home With 2 Bedroom Legal Basement Apartment, Located In A Family-Friendly Neighborhood, Double Door Entry. Double Garage 9' Ceiling On M/Floor 2 Master Bedroom 3 Full Washroom On 2nd Floor Upgraded Stained Hardwood Floor On Main Floor & 2nd Floor Hallway Gas Fireplace Beautiful Kitchen With Underneath Valance Lights & Upgraded Cabinets With Quartz Countertop, Oak Staircase With Metal Pickets, Main Floor Laundry Entry From House To Garage, Close To Schools,Park,Plaza & Transit. (id:53661)
98 North Garden Boulevard W
Scugog, Ontario
Brand New Detached 4 Bed 3.5 Bath 2,650 Sq Ft with a library on Main, The open concept layout is the perfect space for families and a cozy Family room with fire place, 9ft Ceiling on main, Entrance from Garage to House, Big Kitchen with new S\\Steel appliances, Very good neighborhood, Master Bedroom with ensuite frameless shower, 3 Full Bath on 2nd Floor, Reputed Builder. The basement includes bigger windows. located in prime neighborhood and close to shopping, entertainment and recreation options. The house sits on a premium lot with a clear view backyard. (id:53661)
236 - 42 Tannery Street E
Cambridge, Ontario
Own a Slice of Hespeler Charm with a View to Match! Whether you're buying your first place, looking for an easy-to-manage investment, or ready to downsize without compromise, this is the one that checks all the boxes .Tucked right in the heart of Historic Hespeler Village, this two-storey, two-bedroom condo offers small-town charm with big-city access. Picture morning walks by the Speed River, Saturday strolls through the Village Square, and grabbing a coffee at your favourite local café, all just steps from your front door. And for commuters? You're at 401 in minutes and Guelph or Kitchener in a blink. Inside, you will love: - A bright and spacious layout - Large foyer with storage & powder room - Modern kitchen with stainless steel appliances & backsplash - Open-concept dining/living room with walkout to a private balcony - Stunning views of the Old Town Hall and surrounding heritage buildings - Upstairs laundry (no hauling baskets!)Two generous bedrooms and full 4-piece bath - New heat pump system for efficient heating + real air conditioning throughout And yes, this pet-friendly complex comes with a covered parking spot, Forbes Park right next door, and all the history, greenery, and community Hespeler has to offer. Your home, your pace, your place in the Village. Don't wait on this one, book your showing today and fall in love with life in Hespeler. (id:53661)
886 Runnymede Road
Toronto, Ontario
Welcome to this fully reimagined and meticulously renovated detached bungalow, nestled on a quiet dead-end street in Toronto. This stunning home has been transformed from the inside out and remodelled from top to bottom, offering a rare turnkey opportunity in a mature community. Step into a bright and airy main floor where an open-concept layout flows seamlessly from the living space into a striking kitchen and dining area featuring 13 ft vaulted ceilings, wide plank hardwood floors, custom cabinetry, quartz countertops, and stainless steel appliances. The principal bedroom impresses with soaring 13.5 ft ceilings, his and hers closets, and built-in storage within the vaulted space. A second bedroom and a stylish 4-piece bathroom complete the upper level. At the rear of the home, a beautifully crafted mudroom with custom storage offers functionality and convenience with access leading to a spacious new deck and fully fenced backyard, shaded by mature trees-ideal for outdoor entertaining and relaxing. The finished basement with a separate entrance is thoughtfully designed as a self-contained suite, complete with a full kitchen, stainless steel appliances, 3-piece bath, living and dining area, and a generously sized bedroom. Perfect for extended families, in-law suites, or rental income potential. Upgrades include, roof, soffits, eaves, windows, doors, insulation, drywall, electrical wiring and panel(200 amp), plumbing, front porch, rear deck, and sleek modern finishes throughout. 2nd laundry rough-in on the main floor. Situated steps to walking trails, green parks, transit, shopping, and restaurants, with easy access to Downtown Toronto and the airport. Every inch of this home has been elevated for modern living. A rare blend of design, function, and income potential in a sought-after location. (id:53661)
325 Trudeau Drive
Milton, Ontario
LEGAL 2-BEDROOM BASEMENT! Nestled in Milton's desirable Beaty community, this stunning home offers approximately 3,500 sq. ft. of luxurious living space. With 9' ceilings on the main floor, this home boasts 4 spacious bedrooms, a formal living room, a formal dining area, and a large family room with a cozy gas fireplace. The open-concept kitchen is a chefs dream, featuring brand-new quartz countertops, stylish backsplash, and Brand new stainless steel appliances. A large window and oversized patio door bring in abundant natural light, creating an inviting atmosphere. Elegant hardwood floors adorn the main level, complemented by freshly stained oak stairs with new wrought iron railings. Upstairs, brand-new Berber carpet adds comfort and style. Freshly painted throughout, the home exudes a modern and bright ambiance. The primary bedroom is a tranquil retreat with an ensuite bathroom, walk-in shower, soaking tub, and a spacious walk-in closet. Conveniently, the laundry room is located on the second floor. The Legal 2-bedroom basement apartment with a separate entrance and independent laundry was previously rented for $2,200 per month, perfect for rental income. Enjoy outdoor entertaining in the fully fenced backyard with an oversized patio. The double garage accommodates a large SUV or truck, and the driveway provides parking for four additional vehicles. Modern amenities include Energy Star certification, a Wi-Fi-controlled Nest thermostat, and brand-new LED lights throughout. Ideally located just minutes from Highway 401, 8 Minutes to Mississauga, shopping plazas, banks, gas stations, parks, and top-rated schools, this home is also near an excellent dog park, perfect for pet owners. This home truly checks all the boxes for luxurious and convenient living. Don't miss the opportunity! Schedule your private viewing today! (id:53661)
18 Fiddlehead Terrace
Toronto, Ontario
4 + 2 bedroom semi-detached Home in one of Scarborough's most desirable neighbourhoods! Step inside to an inviting open-concept layout with 9-foot ceilings, tastefully designed crown molding, and abundant natural light. The modern kitchen is a chefs delight, featuring stainless steel appliances, granite countertops, and a stylish backsplash. Enjoy seamless indoor-outdoor living with a walkout to a spacious backyard complete with a large deck perfect for entertaining family and friends. The fully finished basement offers additional living space, complete with 2 bedrooms, a den, a full washroom, and a second kitchen ideal for extended family or potential rental income. This house is conveniently located close to top-rated schools, major highways, shopping, and all essential amenities. (id:53661)
610 - 35 Bales Avenue
Toronto, Ontario
Welcome to Cosmo Residences by Menkes - this upgraded, carpet-free 1-bedroom suite offers a bright, open-concept layout, granite kitchen counters, and a spacious east-facing balcony. Located in the high-demand Yonge & Sheppard area, you're steps to both subway lines, Hwy 401, Whole Foods, shops, dining, parks, and more. This well-maintained unit features a highly functional floor plan in a vibrant, walkable neighborhood. Enjoy top-tier amenities including 24-hour concierge, indoor pool, sauna, gym, party room, and guest suites. Just move in and enjoy stylish, low-maintenance living in the heart of North York. (id:53661)
307 - 1810 Walkers Line
Burlington, Ontario
This beautifully renovated 1-bedroom plus den condo is located in a quiet, well-maintained Burlington neighbourhood. The den has been converted into a second bedroom with its own walk in closet, making it a smart and functional layout. The unit features a bright, open-concept design, updated bathroom, stainless steel appliances, quartz countertops, and fresh paint throughout, offering a truly move-in ready space. Includes one underground parking spot, a locker, and plenty of visitor parking. Close to parks, shopping, restaurants, and major highways, this condo is a standout opportunity that wont last long. (id:53661)
468 Langford Boulevard
Bradford West Gwillimbury, Ontario
Pride of Ownership! Welcome to this immaculate and exceptionally well-maintained Detached house , close to 3500 square feet of finished living space, situated on the premium lot with extendedDriveway and 4 parking spots on the Driveway.The Macleod Model Elev.B, Built By Brookfield Homes ,2432 SQFT above grade finished area.The main Floor features, hardwood floor throughout, smooth Ceiling.The Specious Living, Dinning and family areas provide the perfect setting for both relaxation and Hosting Guests.Upgraded Kitchen with Granite Countertops and breakfast area walk out to beautifully landscaped backyard. The primary bedroom featuring walk/in closet and 5 piece ensuite.The additional 3 bedrooms are generously sized, offering comfort and flexibility for family, guests, or a home office This impressive family home comes with fully finished walk up basement, offering 5th nice size bedroom, Den, Expansive Rec/room, 4 piece Bathroom and Modern Kitchen and laundry room, perfect for extended family or rental Income. This house is located in one of Bradford's most established ,unbeatable , desirable Neighbourhood close to all major amenities including shopping, Parks,top schools, Groceries, Restaurants and just a short drive to Highway 4OO! Don't miss out on this rare opportunity. (id:53661)
118 Highland Drive
Oro-Medonte, Ontario
Welcome to 118 Highland Drive, Oro-Medonte. Discover the charm and craftsmanship of this stunning log home in the heart of Horseshoe Valley. Featured in the movie The Christmas Chronicles starring Kurt Russell, this home radiates warmth and comfort, complemented by award-winning landscaping and a breathtaking 3-tier pond a tranquil highlight of the property. Step inside to a spacious foyer with tile flooring which leads into a cozy yet expansive rec room with rich hardwood floors. This level also features a beautiful wet bar, a comfortable bedroom, and a 4-piece bathroom, ideal for entertaining or hosting guests.The open-concept main floor is designed for modern living. The kitchen dazzles with granite countertops, stainless steel appliances, and a breakfast bar, flowing effortlessly into the dining and living room. A walk-in pantry with a built-in freezer and second fridge provides exceptional storage, while a stylish powder room completes this level.The second floor offers two generously sized bedrooms, each with its own ensuite. The primary suite boasts a walkout to a private balcony overlooking the backyard and includes a convenient laundry area. A bright office space and soaring cathedral ceilings with wood beams enhance the airy ambiance of the home.The heated garage, complete with an entertainment room above, blends utility with style. Outdoor living is equally impressive, with multiple walkouts to covered porches, including a wrap-around porch and private balconiesperfect for soaking in the peaceful surroundings. You will love the cleanliness and efficiency of the water radiators and in-floor heating, ensuring consistent warmth and a clean, comfortable atmosphere throughout.Situated just one minute from Vetta Nordic Spa, five minutes from Horseshoe Valley Resort, and close to Craighurst amenities and major highways, this property offers a harmonious blend of natural beauty and unmatched convenience. (id:53661)
6104 - 180 University Avenue
Toronto, Ontario
Perched high above the city in the 'Private Estates' at Shangri-La, Suite 6104 offers over 2,100 sq.ft. of elegant living with sweeping, protected views of Torontos skyline and Lake Ontario. The upgraded Boffi kitchen includes Sub-Zero and Miele appliances, a built-in coffee maker, wine fridge, dual ovens, and a drop-down TV concealed within the cabinetry. A large island anchors the kitchen, with an eat-in nook and generous space for dining and living.The split-bedroom layout offers excellent privacy, with two large bedrooms and an enclosed den. Positioned to take in the morning sun, the primary suite showcases sweeping views, a luxurious marble-clad five-piece ensuite, deep soaker tub, Kohler DTV shower, and a Poliform walk-in closet. The second bedroom is set in its own wing with views up University Avenue, a spacious closet, and a private three-piece ensuite. The enclosed den works well as a home office, private TV area, or potential third bedroom .Additional features include motorized shades, a full laundry room with sink and storage, and curated finishes throughout. A standout feature is the private two-car garage with secure parking and an extended storage area ideal for bikes, golf clubs, luggage, and seasonal items. Residents of Shangri-La enjoy access to some of the finest services and amenities in the city, including a 24-hour concierge and security, valet parking (available only to Private Estate floors), a 24-hour fitness centre, an indoor pool and hot tub, as well as sauna and steam rooms. **EXTRAS** Check out the Virtual Tour link for additional details, photos and floor plan. (id:53661)
58 Mediterranean Crescent
Brampton, Ontario
Welcome to 58 Mediterranean Crescent a stunning and spacious home offering over 4,300 sq ft of total living space in a family-friendly neighbourhood! This beautifully maintained property features 4 large bedrooms, a dedicated main floor office, and hardwood flooring throughout. The main floor boasts soaring 9-ft ceilings, while the family room and kitchen impress with grand 11-ft ceilings, creating a bright and open atmosphere. Enjoy the bonus of a legal and professionally finished 2+1-bedroom basement apartment with a separate entrance, complete with its own kitchen and washroom perfect for rental income to help with mortgage support or multi-generational living. Conveniently located close to Highways 401 & 407, top-rated schools, parks, and shopping, this home offers the ideal blend of space, comfort, and accessibility. A must-see for growing families! (id:53661)
306 - 62 Forest Manor Road
Toronto, Ontario
Live in style at Emerald City! This bright, spacious 2-bedroom condo in the prime Don Mills & Sheppard area offers 9ft ceilings, new laminate floors, and custom smart blinds. The modern kitchen boasts stainless steel appliances. Enjoy your private balcony and the convenience of included parking. Building amenities are exceptional: 24-hr concierge, indoor pool, hot tub, state-of-the-art gym, yoga studio, theatre, guest suite, and BBQ courtyard.Just steps to TTC, Fairview Mall, schools, and quick highway access (401/DVP). This pet-friendly unit delivers incredible value in a vibrant, family-friendly community. Photos include virtual staging. (id:53661)
514 - 2333 Khalsa Gate
Oakville, Ontario
Move-In Ready 2-Bedroom Condo in Prime Oakville Location! Beautiful and never-lived-in 1bed+den, 2-bathroom condo available in one of Oakvilles most desirable communities. This brand new unit offers a smart layout with quality finishes throughout. The building includes excellent amenities: a stylish party room, chefs kitchen spaces, a rooftop pool, fitness center, and secure building access with professional management.Conveniently located just minutes from QEW, Highway 407, and Bronte GO Stationperfect for commuters. Close to Oakville Trafalgar Hospital, parks, schools, shops, and dining.Ideal for first-time buyers, professionals, or investors. A great opportunity to own in a growing and sought-after area. Move in today! (id:53661)
203 - 50 Eglinton Avenue W
Mississauga, Ontario
Welcome to the "Esprit". An Exclusive condo in central Mississauga. 24 Hour concierge + security. Unit offers approx. 700sq.ft with floor to ceiling windows in bedroom + living room, Updated SS Appliances + quartz counter top, custom range hood, roll up window blinds. with vinyl + laminate flooring throughout, Building amenities, indoor pool, hot tub, gym, weight room, squash, party rm, guest suits, Billard room, BBQ'S outdoor lounge are in ravine setting. Convenient plaza next door with Bank, restaurant, Tim Hortons, Dry Cleaners etc. Steps to Transit close to hwy 403. (id:53661)
1230 - 12 David Eyer Road
Richmond Hill, Ontario
This Unit Is In Building 10. Welcome to this stunning 2-level end unit townhouse Dylan Model in the coveted community of Richmond Hill. This assignment sale opportunity boasts 2 spacious bedrooms, 3 luxurious washrooms, and impressive 10' ceilings on the main floor with 9' ceilings on the lower level. The modern kitchen is perfect for aspiring chefs or those who enjoy entertaining. Located close to all amenities, including shopping centers, Hospital, places of Worship, restaurants, parks, and top-rated schools, this townhouse offers both convenience and luxury living. Don't miss out on your chance to own a piece of Richmond Hill real estate paradise. Book your showing today before it's too late! **EXTRAS** Monthly common expenses include $194.45 for the dwelling unit (Unit 1230, Level 01), $49.52 for the parking unit (Unit F80, Level A), $13.90 for the bicycle storage locker unit (Unit 556, Room 119-P1), and $33.90 for bulk internet. (id:53661)
235 Grand Trunk Avenue
Vaughan, Ontario
Welcome To This Beautiful Brand New Never-lived-in End Unit Townhouse In The Prestige Area Of Patterson Community. Everything Is Near By: High-ranked Schools, Groceries, Public Transport, Parks, Etc. Enjoy Luxuries Life With A Modern Design, Four Bedrooms, All Brand New Appliances, Primary Bedroom Ensuite And Much More. (id:53661)
725 - 150 Sudbury Street
Toronto, Ontario
Your ultimate urban lifestyle awaits! This bright, 670 sqft open-concept loft at Westside Gallery Lofts offers new laminate floors, 9ft ceilings, and a modern kitchen with stainless steel appliances and granite. Enjoy abundant natural light and ensuite laundry. The flexible den (with closet) adapts to your needs think home office or guest retreat. Building perks include a gym, party room, and visitor parking. Nestled steps from Trinity Bellwoods Park, The Drake Hotel, Ossington Strip, and the Queen streetcar, this pet-friendly building delivers unparalleled city convenience. (id:53661)
1228 - 1050 Paignton House Road
Muskoka Lakes, Ontario
In search of a carefree Muskoka lifestyle? Welcome to the JW Marriott Lake Rosseau. This stunning 494 sq ft. unit is a premium studio featuring breathtaking views of the lake you will enjoy via the 162 sq ft. terrace. Discover limitless luxury and scenic views of Lake Rosseau with convenient access to a variety of Muskoka's most celebrated outdoor activities. Amenities include award-winning on-site restaurants, a signature spa, fitness center, beach and a year round indoor/outdoor swimming pool. Clevelands House, The Rock golf Course and marina are just around the corner. The unit features two queen beds, gas fireplace, granite countertops, and large beautifully appointed bathroom. This is a rare opportunity to own a prime location in the heart of Muskoka's pristine waterways. Ownership includes 9 weeks per year of personal use: 3 weeks in summer and 2 weeks each in spring, fall, and winter. Owners get to reserve dates up to 6 months in advance. (id:53661)
71 Eagle Road
Toronto, Ontario
Nestled on a private 50-foot lot in the heart of Springbrook Gardens, this exquisite custom-built Georgian-style home offers timeless sophistication. Built in 2015, the residence spans over 5,000 square feet of meticulously crafted living space across three levels, all accessible by elevator. Perfectly located within walking distance to both Islington and Royal York subway stations and just one stop from the GO Train. Luxurious features throughout include high coffered ceilings, crown mouldings, pot lighting, custom millwork, extensive built-ins, surround sound, second level bathrooms have radiant heated flooring, and there is a main floor home office/den off the elegant foyer entrance. The open concept chef-Inspired kitchen is outfitted with top-of-the-line Thermador built-in appliances, a large central island, and a separate butler's pantry complete with dual wine fridges that lead to the family-sized formal dining room. The great room seamlessly integrates with the kitchen and features a walkout to a backyard oasis where you can have year-round enjoyment with a hot tub integrated into the deck and an authentic "Man Cave" complete with TV's and wood burning fireplace. On the second level are four spacious bedrooms Including a luxurious king-sized primary suite with a custom walk-in closet and a spa-inspired ensuite featuring marble finishes, steam shower, double sinks, and deep soaker tub. The ultimate lower level retreat is an entertainment emporium with a snooker table, wet bar, wood-burning fireplace, TV lounge, 3-piece bath, and space for a gym or additional games room. The home has been thoughtfully designed with wheelchair accessibility, including a ramp from the garage, elevator access to all levels, and an ensuite with a roll-in shower and accessible sink in the second bedroom. The home boasts loads of storage and closet space and a spacious storage room excavated under the garage for organized living. (id:53661)
2461 President Boulevard
Mississauga, Ontario
This 1-bedroom suite features a separate entrance and a large open-concept living and dining area. Enjoy a modern kitchen with stainless steel appliances, marble countertops, and a stylish backsplash. Hardwood and tile flooring run throughout the suite, and there's convenient en-suite laundry. The kitchen walks out to a private backyard. Ideally located within walking distance to Mississauga Transit, Trillium Hospital, top-rated schools, and shopping plazas. Just minutes away from the QEW, Square One, and the U of T Mississauga campus. Comes with Fridge, stove, dishwasher, washer, and dryer included. One parking spot available on the driveway. (id:53661)
81 Morning Sparrow Drive
Vaughan, Ontario
Discover refined living in this luxurious, elegantly upgraded residence nestled in one of Kleinburg's most sought-after neighbourhoods. This beautifully designed home, with 4+2 bedrooms and 4 baths, approximately 3,350 sqft of Living Space, is filled with natural light and showcases thoughtful modern finishes throughout. Step into a grand main level featuring soaring 10-foot ceilings, rich hardwood flooring, and a sophisticated Living room with coffered ceilings perfect for entertaining or relaxing in style. The heart of the home is the sleek, modern kitchen, complete with quartz countertops, stainless steel appliances, and a large central island that flows seamlessly into the breakfast area and overlooks the private backyard. Upstairs, the spacious primary retreat offers a serene escape with a spa-inspired 4-piece ensuite, separate glass shower, and a walk-in closet. The professionally finished basement with a separate entrance includes a full kitchen, two additional bedrooms, a 3-piece bathroom, and a generous living area ideal for a nanny or in-law suite, multi-generational living, or potential rental income. With its stunning finishes, versatile layout, and prime location near parks, schools, and amenities, this is the kind of home that offers both elegance and everyday ease. (id:53661)
1 Denmark Crescent
Toronto, Ontario
Steps from nature and connected to everything. Welcome to 1 Denmark Cres., a rare and distinguished residence nestled in one of North York's most desirable & safe neighbourhoods. This grand backsplit home offers expansive living, timeless charm, & luxurious curb appeal. With 5+1 Bedrooms, 5 baths and over 4000 sqft of beautifully laid out interior space, this home is ideal for growing families or multi-generational living. This hidden gem is perfect for entertaining with a spacious family room, which includes a wet bar, a huge recreation room and both a landscaped backyard and extensive side yard. The front yard is gorgeously landscaped & features a semi-circular driveway which leads up to an immaculate two car garage. The home also features central vacum, irrigation system, two covered porches and entrances from each side of the home. The Neighbourhood/Area:2 Min.Wlk To Transit,6 Min.Drive To Subway.Steps To Parks & Greenbelt Trails,& The Jewish Community Centre, Just minutes away from Earl Bales Park, home to North Toronto Ski Centre, one of the citys only public ski hills. 10Min Drive to Yorkdale for some of Ontario's best shopping and mins from the amazing resturants and entertainment at the Yonge and Sheppard area. (id:53661)
920 - 181 Sterling Road
Toronto, Ontario
Welcome to House of Assembly - a brand-new, design-forward condo development nestled in the heart of Sterling Junction near Bloor St West and Lansdowne. This stunning 1-bedroom suite offers a perfect blend of urban sophistication and comfort, with a view that captures our iconic CN Tower. This bright and airy unit features stylish, modern finishes throughout, including wide-plank flooring, sleek cabinetry, quartz countertops, and stainless steel appliances. The open-concept living and kitchen area is ideal for entertaining or relaxing, with large windows that flood the space with natural light and showcase sweeping views of the Toronto skyline. The spacious bedroom includes ample closet space and large windows, while the contemporary bathroom boasts clean lines and elegant fixtures. Enjoy the convenience of in-suite laundry, smart home technology, and a private Juliette balcony to soak in the views. Located just steps from transit, parks, cafes, and some of the city's most exciting new developments, this condo offers the best of modern city living in one of Toronto's most creative and connected neighbourhoods. (id:53661)
4305 - 8 Widmer Street
Toronto, Ontario
"Top Floor Living" Stunning unit, a spacious 2 Bedroom with practical layout in the Theatre District. Residents will enjoy luxury hotel-style living in the heart of the buzzing Theatre district. Enjoy this location's perfect Walk Score of 100/100 by visiting nearby attractions, such as The Rogers Centre, The Air Canada Centre, Ripley's Aquarium, tons of popular pubs and delicious restaurants. Location is extremely convenient, only few mins walk from St. Andrew & Osgoode TTC station and steps from street cars/bus routes. Easy to access to financial district, University of Toronto, TMU, and George Brown College. Tenant pays hydro, water, and gas. (id:53661)
4305 - 8 Widmer Street
Toronto, Ontario
"Top Floor Living" Stunning unit, a spacious 2 Bedroom with practical layout in the Theatre District. Residents will enjoy luxury hotel-style living in the heart of the buzzing Theatre district. Enjoy this location's perfect Walk Score of 100/100 by visiting nearby attractions, such as The Rogers Centre, The Air Canada Centre, Ripley's Aquarium, tons of popular pubs and delicious restaurants. Location is extremely convenient, only few mins walk from St. Andrew & Osgoode TTC station and steps from street cars/bus routes. Easy to access to financial district, University of Toronto, TMU, and George Brown College. Tenant pays hydro, water, and gas. (id:53661)
Unit 9 - 201 Burke Street
Hamilton, Ontario
Experience modern living in this stunning brand new never lived in stacked townhome by the award winning developer. Boasting 3 bedrooms, 2.5 bathrooms, this home features a functional open-concept layout, a 4-piece ensuite in the spacious principal bedroom, and a private 160 sq ft terrace for outdoor enjoyment. High-end finishes include quartz countertops and pot lights that add warmth to both the kitchen and living area. Enjoy the convenience of a single-car garage and a prime location just minutes from downtown Waterdown, offering boutique shopping, diverse dining, and scenic trails. With seamless access to major highways and transit options like Aldershot GO Station, you're perfectly connected to Burlington, Hamilton, and Toronto. (id:53661)
59 Faywood Drive
Brampton, Ontario
Welcome Home, First-Time Buyers!! Discover this beautifully updated, move-in ready 3-bedroom, 3-bathroom detached home nestled on an expansive pie-shaped lot perfect for growing families or those who love to entertain. From the inviting front walkway to the spacious, fully fenced backyard, this property offers charm, function, and tons of upgrades throughout. New ceiling in the basement along with new flooring Plus add Stove ( brand new). Enjoy summer gatherings on the large entertainers deck complete with a built-in bench, ideal for hosting guests or relaxing outdoors. Step inside to a bright and practical layout featuring fresh paint, newly installed pot lights (interior and exterior), and newly stained hardwood floors. The renovated kitchen boasts brand-new cabinets and elegant quartz countertop, seamlessly blending style and functionality. The fully finished basement with new flooring and a 3-piece bathroom offers additional living space, perfect for a home office, rec room, or guest suite. Recent upgrades include: A/C (2022), Rangehood (2023),Dishwasher (2024), Washer (2024) & Dryer (2025).The family-sized eat-in kitchen with walk-out access to the deck enhances indoor-outdoor living. Located close to a college, top-rated schools, Hwy 401/407, major shopping centers, and Shoppers World transit this home offers unmatched convenience. This home offers comfort, style and location - All that's missing is you. (id:53661)
1047 Lagoon Road
Highlands East, Ontario
Year Round Waterfront Home On Paudash Lake . Over 100' Of Privately Owned Lakefront With Two Docks. Perfect Floor Plan For Hosting Family + Friends. Hardwood Floors, Fireplace + W/O To Huge Wrap Around Deck W/Glass Railings. Spacious Dining W/Wall To Wall Windows = Panoramic Lake Views. Open Kitchen Overlooks The Dining Room. 3 Good Sized Bedrooms W/Hardwood Floors. Primary Has A Private W/O To Deck. Huge Bright Finished W/O Rec Room With Wall Of Windows + Fireplace . Great Backyard = In The Hot Tub Gazing At The Stars or Drop A Marshmallow In The Fire Pit. Garage + Tons Of Storage. Well + Septic. (id:53661)
4 - 230 Lagerfeld Drive
Brampton, Ontario
Welcome Home! Brand New, Never Lived In 2 Beds, 2.5 Baths Executive Condo T/H In Demand Nw Brampton Available For Immediate Occupancy. 9'Ceilings On Main Floor W/Premium Laminate Floors, Open Concept Living/Dining W/ Large Balcony, Modern Kitchen W/Granite Counters, S/S Appliances & Lots Of Counterspace, Large Master W/4 Pc Ensuite, 2nd Large Bedroom & Extra 4 Pc Bath. Rogers Internet Included For The 1st Year. Mins To Park, School, Go Stn, Shopping. 100 % Utilities + HWT payed by tenants. (id:53661)
74 Attridge Drive
Aurora, Ontario
LUXURY AT ITS FINEST! BETTER Than New 4-Bedroom Home | Fully Renovated | Move-In Ready Now! Welcome to 74 Attridge Drive in Aurora is a stunning, fully renovated 4-bedroom, 4-bathroom detached home with a finished basement with 2p bathroom, fully fenced very private large backyard, situated on a quiet cul-de-sac with no through traffic, offering a perfect blend of style, comfort, and peace of mind for your family. This home shows like new, featuring a modern open-concept layout with gleaming hardwood floors, pot lights, and natural light. The elegant kitchen is equipped with brand-new stainless steel appliances, a breakfast area, and walkout to a spacious backyard, ideal for family time or entertaining. You will absolutely love large windows in this house, bringing lots of natural light! Enjoy the warmth of a cozy fireplace in the family room, and master bedroom with a walk-in closet and spa-like ensuite completed with heated floors. Three additional bedrooms and fully renovated bathrooms provide space and privacy for everyone. Fully finished basement adds valuable versatility, perfect for a playroom, guest suite, or home office, with its own bathroom and ample storage. Premium Features You'll Love:- Like-new condition throughout, fully renovated top to bottom | Quiet cul-de-sac location, safe and family-friendly- 4 bedrooms + finished basement, space for everyone | 2-car garage + wide driveway with extra parking | Solar panels provide all your electricity needs, and more | No rental hot water tank, fully owned | Quick access to major highways for effortless commuting | Smart home upgrades + new high efficiency furnace (2024) | Attractively priced and move-in ready with immediate possession available. Located within walking distance to top private schools like St. Andrews College and St. Annes School, as well as the Aurora GO Station, parks, Yonge Street, trails, shops, and more. See it Now (id:53661)
53 Fairwood Drive
Georgina, Ontario
Attention growing families, this is the one you have been waiting for! Conveniently located in South Keswick & backing onto conservation w tranquil pond, this south facing home is sure to please. Simply elegant, this open concept floor plan is a true entertainer's delight! Living & Dining rooms w hardwood floors & bay window. Custom kitchen features 6 burner Wolf gas stove, stainless steel appliances, upgraded cabinets & quartz counters. Sun-filled family room w gas fireplace. Hardwood staircase & upper hallway. Spacious primary bedroom w hardwood floor, 4pc ensuite & walk-in closet. Good sized bedrooms & bonus 2nd floor great room w 9' high ceiling, hardwood floor, gas fireplace & closet (could be used as 4th bedroom). Fully finished basement w rec room, wet-bar (fridge, microwave & dishwasher), 3pc bath & good storage. Main floor laundry. Fully landscaped front & back w bonus hot tub! Original owner home, first time listed for sale! Walk to elementary & high school. Close to amenities, shopping & Hwy 404. This one is a must see! (id:53661)
124 Greensboro Drive
Scugog, Ontario
Rare Blackstock property backing onto a field- large property of open space. This 3 bedroom 3 bath, double kitchen with separate entrance home is a turnkey treasure. With 2 patios in the backyard, a hot-tub facing the sunset. Front porch with a pet security gate. 2024-Heated garage with private secure garage office & added upper storage level. Fully renovated & upgraded home newly painted. The primary bedroom with walk-through walk-in closet & large ensuite. 2019 Roof , 2024-paved driveway, fits 6-9 cars, 2025-new gate, 2024-2025 new kitchen, laundry, flooring, window & sliding door with key access. New fire-pit area that fits 8+ people with unobstructed views of field. Home has a water softening & filter system. Back porch includes a screened in large room with field & yard views. Includes 3 New refrigerators, 2 stoves, 2 dishwashers, 1 upright freezer, 1 microwave & washer/dryer, Hot tub. *There is a door that separates the main level from the lower ground level (that has been removed but is stored away for buyers). *Truly a must see. Close to Port Perry, community centre, Pharmacy, food, post office, store, churches & a great school district along with parks & farms. (id:53661)


