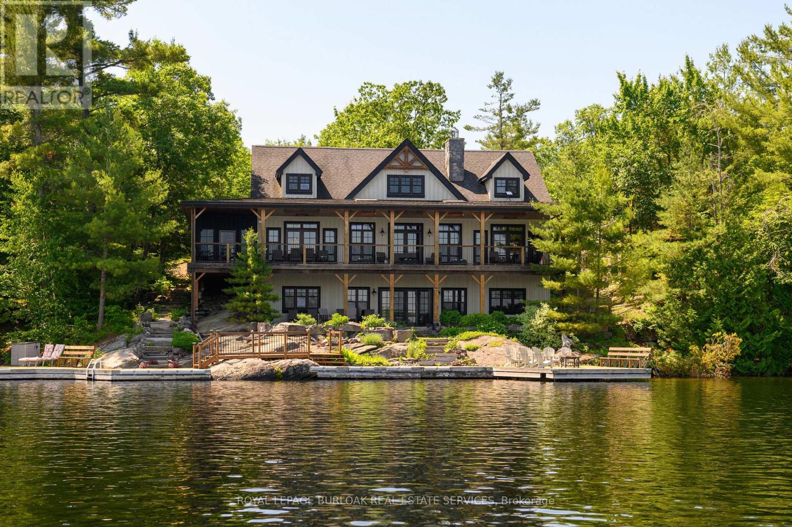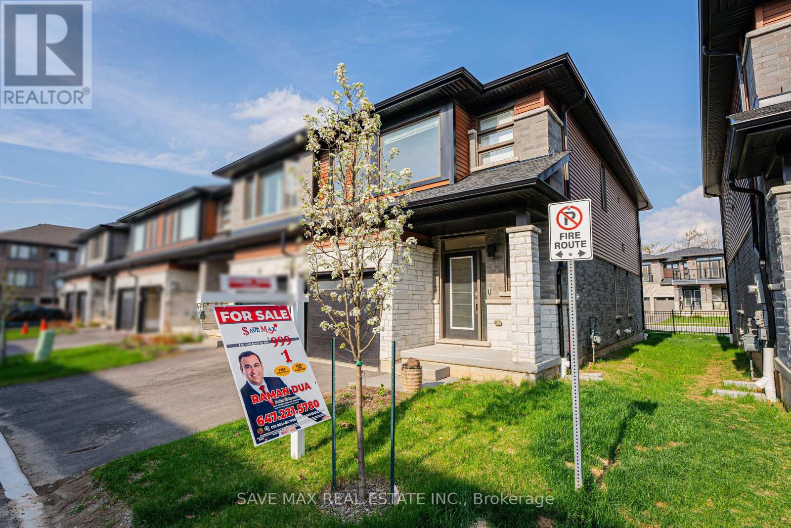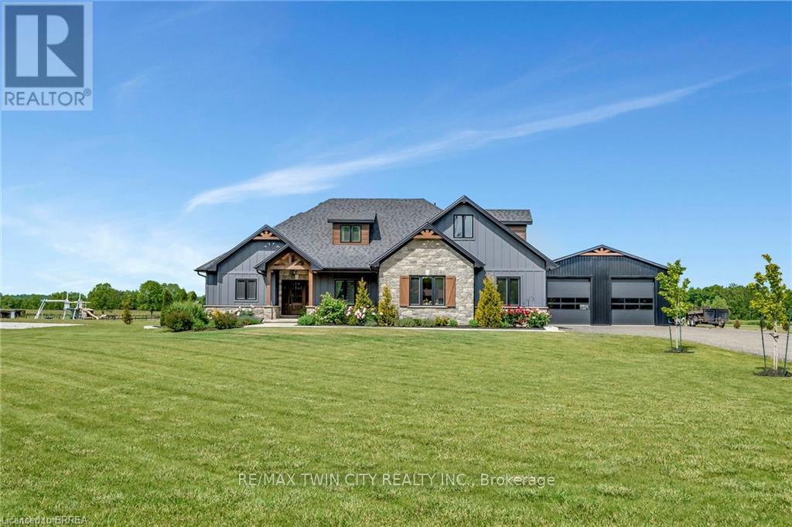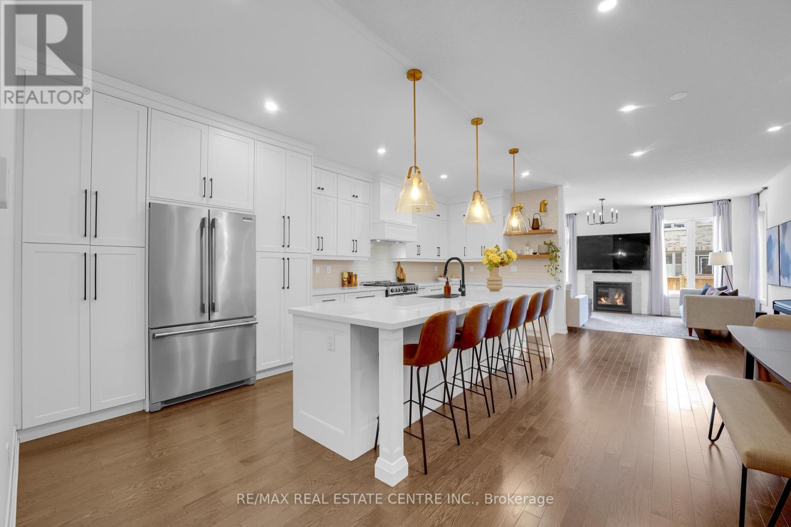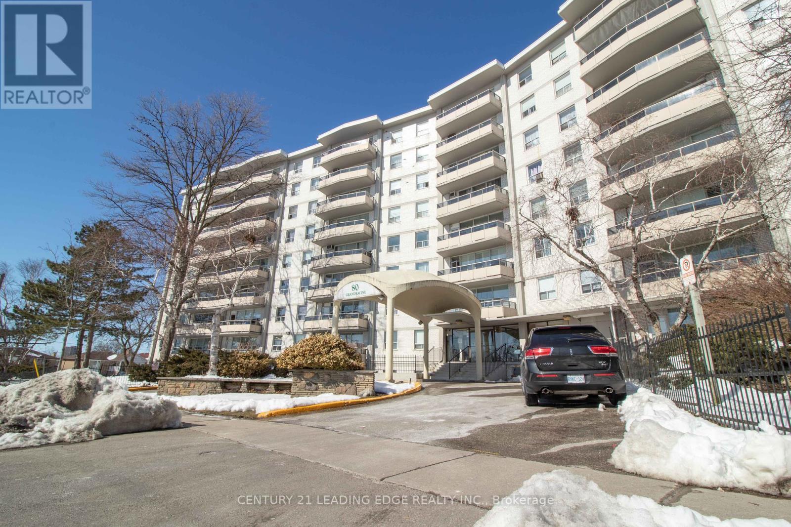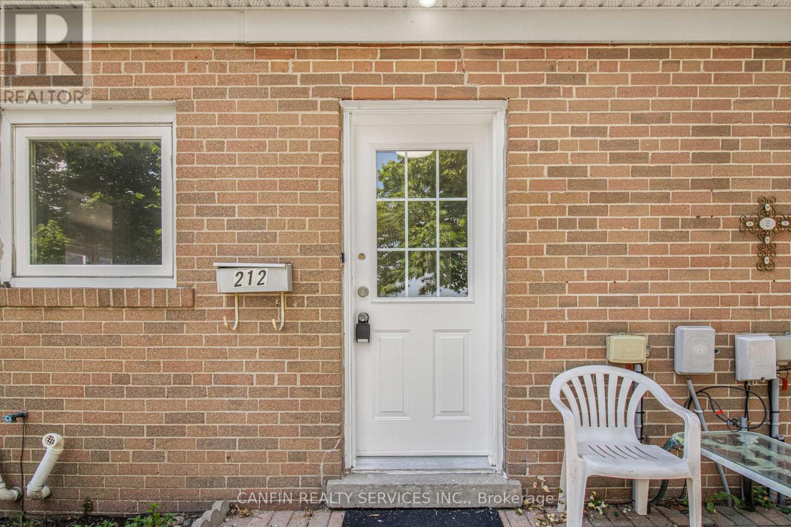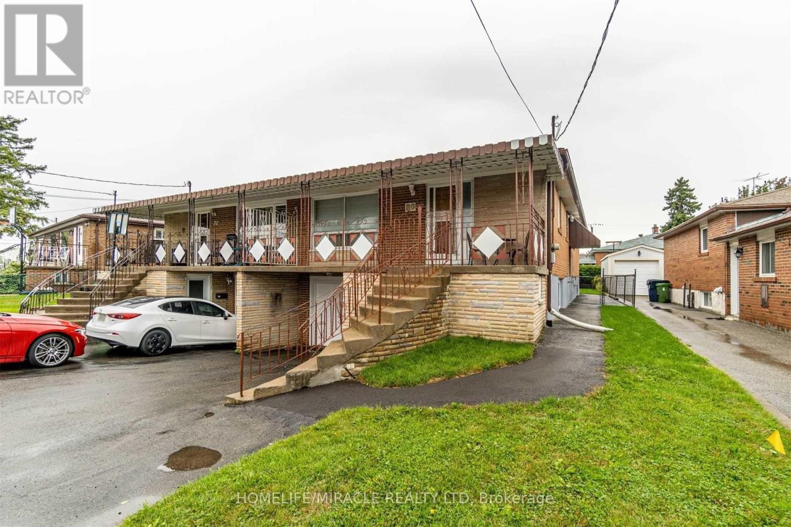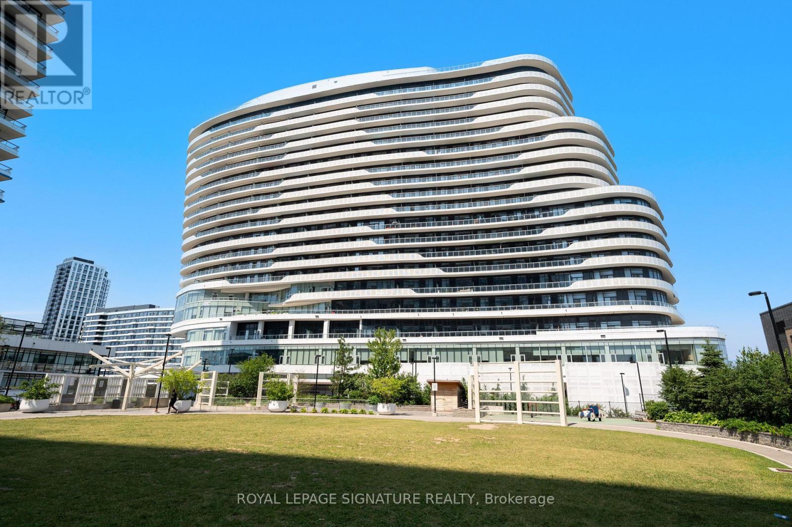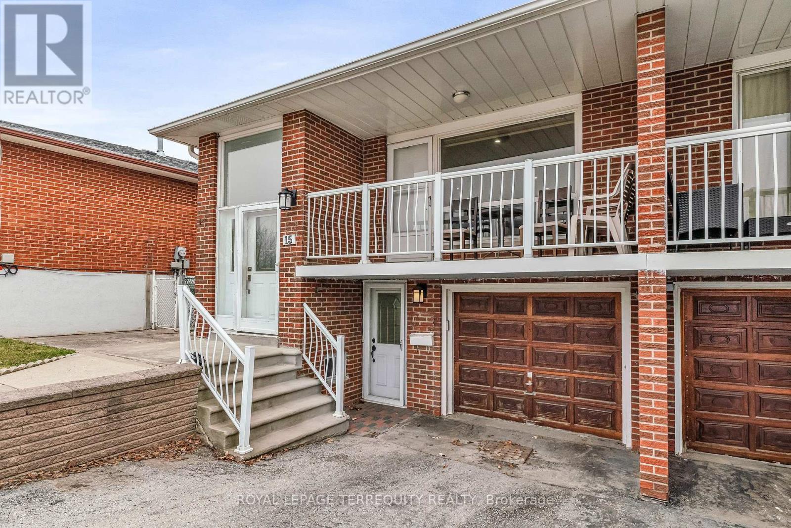990 Haskett's Drive
Georgian Bay, Ontario
Remarkable Muskoka lakeside retreat on Six Mile Lake, on year-round municipal road, only 90 minutes from GTA. Impressive custom-build w/stunning lake views may be most prestigious property on the mile. Expansive 333ft of prime, deep waterfront, 1.66 acres w/mature trees & privacy, & absolute show-stopper 6000sqft, 6 bedrm lake house w/gorgeous pine detail T/O. Open-concept main lvl overlooks lake & accesses the 68x12 covered deck, & includes the kitchen w/quartz CTs & 11ft centre island w/breakfast bar, great rm w/granite stone F/P & 22ft vaulted ceiling, spacious dining rm, main floor primary bedrm w/6pce ensuite, Muskoka rm, 2pce bath, & mudrm/laundry rm. 2nd lvl has a den/office, & 2 very large bedrms that could be converted to 4 if desired. Walk-out lower lvl offers a family rm w/granite stone F/P, bar area w/seating for 6, 3 more large bedrms, 8pce bath, & sliding doors to patio & lake. Red Pine & slate floors T/O, 10ft ceilings & in-floor heating on main & lower lvl, pine ceilings, & post & beam construction & ICF foundation, all display the care in this magnificent homes design. Exterior offers an oversized double garage w/600sqft man cave/loft w/heat & AC, triple garage w/2 insulated & heated, & another single garage at side of property, plus parking for 20 more on driveways. Clear & pristine waterfront 6-12ft deep off docks, + bonus shallow wading area at side. 1500sqft of decks & docks along water, including U-shaped boat slip engineered to support a boathouse, plus 1400sqft of covered deck & patio overlooking the water, & 450sqft of deck at back of home, totalling over 3350sqft of decking & patio. NE exposure at waterfront provides beautiful sunrises & sunsets. 280sqft bunkie at waters edge. Systems include geothermal heating/cooling, drilled well w/complete water system, bio-filter septic system, on-demand water heater, & generator. (id:53661)
567 Reid Street
Trent Lakes, Ontario
Escape to your private 111-acre nature retreat just minutes from Kinmount! This scenic property features mature trees cultivated over many years - perfect for developing trails, private retreats, or campground opportunities. The cozy bungalow offers two bedrooms, a kitchen, and a bright living room with expansive windows overlooking a picturesque 1-acre pond. The finished basement includes a spacious new 3-piece bathroom, dining area, game room, and laundry room. Enjoy a newly built 1,000 sq. ft. deck, two wooden gazebos, and a beautifully maintained grassy landscape surrounding the pond. Perfect setting for outdoor entertaining and relaxation. Recent renovations include a new kitchen, washroom, fresh paint, and all updated appliances. The property also boasts a completely rebuilt 100m driveway, a detached oversized 2-car garage, and a large implement shed. (id:53661)
97 - 120 Court Drive
Brant, Ontario
Step into this beautifully maintained 2-storey END-unit townhouse that seamlessly combines style, comfort, and convenience. The inviting main level showcases an open-concept design with soaring ceilings, abundant natural light through large windows throughout. A modern eat-in kitchen serves as the heart of the home, featuring elegant quartz countertops, contemporary floating shelves, and sliding doors that open onto a deck perfect for morning coffee or unwinding outdoors. The spacious west-facing living area is ideal for enjoying vibrant evening sunsets, while a convenient 2-piece powder room. Enjoy a huge laundry room on 2nd floor with ample space for cabinets & organizers. Discover three generous bedrooms and two full bathrooms, including a bright primary suite complete with a walk-in closet and a private 3-piece ensuite. Additional highlights include an attached garage with inside entry and smart storage solutions throughout. Ideally situated just minutes from Highway 403, top-rated schools, scenic parks, downtown restaurants, and major shopping amenities, this move-in-ready gem offers everything you need in a perfect place to call home. (id:53661)
61 Hammond Road
Brantford, Ontario
Welcome to 61 Hammond Road, a stunning newly built home boasting nearly 3,000 square feet of luxurious living space above grade on over an acre of beautifully landscaped property. Perfectly blending tranquil rural charm with modern convenience, this home is ideal for families or anyone seeking refined, relaxed living with no expense spared. Inside, discover four spacious bedrooms and three full bathrooms, highlighted by a spa-like five-piece primary ensuite. With two generous living rooms, theres ample space for both relaxation and gatherings. The main-level laundry adds practical convenience to your daily routine. The open-concept kitchen, living, and dining areas flow effortlessly, featuring patio doors that open to a serene outdoor dining and living spaceperfect for everyday enjoyment and entertaining guests. Step outside to an expansive 350-foot-deep lot, offering abundant room for lounging on the decks and patio, cooling off in the above-ground salt water pool, or cozying up around the fire pit. The yard is perfect for kids, pets, gardeners, and sports enthusiasts alike. Car lovers and hobbyists will appreciate the massive 40x60 detached workshop with hydro, plumbed for radiant in floor heating and offering 13 foot high doors large enough to accommodate a transport truck or rv, providing endless possibilities, alongside an attached two-car garage for everyday use. Attached garage has waterproof paneling, hot and cold hoses and drainage perfect for a personal car wash station. Located close to amenities and on a school bus route, 61 Hammond Road offers the best of both worlds: modern luxury in a serene, rural setting. Country living has never looked so good! Dont miss your chance to make this exceptional property your forever home. (id:53661)
2857 Termini Terrace
Mississauga, Ontario
Welcome to your dream home! This stunning 5+1-bedroom, 5-washroom detached home, with over 5500 sqft of total living space (3,754sqft above grade), offers elegance, comfort, and all the modern conveniences you desire. Sitting on a large lot with an 87' frontage and 138' depth, this property exudes curb appeal with its oversized pattern concrete driveway, accommodating up to 8 vehicles. The meticulously maintained exterior features a new metal roof, soffit downlighting, and an advanced sprinkler irrigation system, ensuring your lush front and backyard landscapes stay vibrant throughout the seasons. Step inside and be amazed by the grand layout, featuring luxurious marble tiling, crown moldings, and bright pot lights throughout the main floor. The spacious main floor includes an office/den, perfect for work or study, which could easily be converted into an additional main floor bedroom. The renovated kitchen boasts dark cabinetry, stainless steel appliances, a gas stove, and a large eat-in area, making it a perfect hub for family gatherings. Upstairs, stunning mahogany hardwood flooring leads you to 5 generously sized bedrooms, each with generous closet space. The primary bedroom is a true sanctuary, featuring an enormous custom-designed walk-in closet and a cozy reading nook with a gas fireplace. Luxurious bathrooms include a 5-piece ensuite, a 4-piece main bath, and a convenient 4-piece Jack and Jill bathroom for the family. The fully finished basement offers endless possibilities with its spacious open-concept layout, a full washroom, bedroom, and a kitchen, ideal for guests, in-laws, or even as a rental suite. The backyard features a wooden deck overlooking the expansive yard, a blank canvas ready for your personal touch, whether its a garden, pool, or outdoor entertainment space. Located on a quiet street in sought-after Central Erin Mills, this home is just minutes from top-rated schools, parks, shopping centers, and with easy access to Highways 401 & 403 (id:53661)
311 - 50 Ann Street
Caledon, Ontario
Beautiful building nestled in the heart of Bolton, In the middle of a vibrant Downtown with many festivals and still conveniently close to the larger cities. This specific unit is very spacious 1 - Bedroom and Den, with plenty of natural light, Quality Appliances and Finishes. Custom California Closet Installed in Primary Bedroom, Electric Fireplace is optional. (id:53661)
1360 Whitney Terrace
Milton, Ontario
Welcome to this beautifully upgraded home in Miltons desirable Ford Community! Featuring modern finishes throughout, this residence boasts hardwood floors, pot lights, smooth ceilings, crown moulding, and elegant wainscoting. The spacious great room is perfect for both relaxation and entertaining, while the contemporary kitchen offers stainless steel appliances, a double oven, and a built-in bar fridge for added convenience.Upstairs, you'll find three full bathrooms with double vanities, including a Jack and Jill bathroom, as well as a dedicated laundry room. The home offers ample parking with four spotstwo in the garage and two on the driveway.A standout feature is the newly finished, legal basement apartment with a separate entrance, complete with stainless steel appliances and in-suite laundrypreviously rented at $1,950/month, offering excellent income potential.Located just minutes from grocery stores, restaurants, banks, top-rated schools, and parks, this move-in-ready home delivers the perfect blend of comfort, style, and investment opportunity. (id:53661)
1406 - 385 Prince Of Wales Drive
Mississauga, Ontario
Presenting A Stunning South Facing 1 Bedroom Plus Media Room In The Heart Of Mississauga. Location Location Location! Just Steps To Square One Shopping Centre, Celebration Square, City Hall, Sheridan College, City Hall, Public Library, Top Notch Restaurants, Public Transit And Quick Access To Hwy 403/410 & 401. The Chicago Tower Amenities Are 5 Stars!! An Oasis Of Relaxation, Serenity & Pure Enjoyment Awaits You. Indoor Pool, Steam Room, Billiards & Cards Room, Fitness Studio, Theater, Virtual Golf, The List Goes On And On. Featuring 9 Foot Ceilings, Stainless Steel Appliances, Extra Large Balcony, Premium Parking Spot And Locker Included. (id:53661)
Basement - 1244 Robson Crescent
Milton, Ontario
Great 1 bedroom basement with unit open concept situated in an excellent family neighborhood. AA tenants. 1 parking available for tenant, Small Kitchenet, Separate Laundry. (id:53661)
18 Quinton Ridge
Brampton, Ontario
Welcome to this show stopping gem in the prestigious and highly coveted Westfield community in Bram West. Built by top-rated builder Great Gulf, this beautifully upgraded home offers over 2300 square feet of elegant living space (plus a legal 3-bedroom basement apartment) in one of Bramptons most prestigious communities. Step into a bright, sun-filled interior featuring 9ft ceilings, herringbone tile in the foyer, 8ft solid doors, and modern black hardware throughout. The open-concept main floor boasts a chef-inspired kitchen with ceiling-height custom cabinetry, built-in fridge, gas stove, sleek dishwasher, and an impressive 12ft island perfect for entertaining. The spacious great room includes a cozy fireplace and overlooks the fully landscaped backyard with a large patio for outdoor gatherings. Enjoy the bonus of a main floor laundry room with custom storage, a deep tub, and garage access. This carpet-free home also features custom drapes and pot lights throughout. Upstairs offers 4 large bedrooms and 3 full bathrooms, including a primary suite with vaulted ceilings, a 5-piece ensuite, and an elegant light fixture. A second bedroom has its own private ensuite with a frameless glass shower. All bedrooms feature generous closets and custom blackout roman shades.The legal 3-bedroom basement apartment with separate entrance is fully registered with the City of Brampton and rented to AAA+ tenants for $2,200/month, providing immediate rental income. Additional features include an extended driveway with 5 total parking spaces and professional landscaping front and back. Located near top-rated schools, highways 401 & 407, shopping, and a future high-end community centre set to open in 2026. A rare opportunity to own a luxurious home with built-in income potential, You Don't Want To Miss This! (id:53661)
717 - 3005 Pine Glenn Road
Oakville, Ontario
Beautiful luxurious 1 Bedroom condo in Bronte Creek. Features modern kitchen, Brand new Stainless Steel Appliances. Granite countertops, high end hardwood flooring and marble ceramics. Close to prestigious schools, Bronte GO Station, Accessible to Transit, Hwy 403, 407 and QEW. Please allow 24hr notice showing. The current tenant is willing to extend the lease for another one year, if possible. (id:53661)
38 Fallway Road
Brampton, Ontario
Welcome to 38 Fallway Rd, 5 Level semi detached home , 3 separate entrance , 3 kitchens, 3 washrooms. Good for first home buyers & investors. Live in one unit & rent other. Close To school (id:53661)
Lower - 19 Lilywood Road
Toronto, Ontario
Welcome To This Beautiful And Functional One Plus Den, One Bath Lower Level Apartment In The Heart Of North York! The Den Area Can Be Used As An Additional Living Space, Office, Or Even Private Second Bedroom! Be The First To Live In This Recently Renovated, Bright Unit With Pot Lights Throughout & A Private, Exclusive Access Alarm System! Furnishings Can Be Kept For Tenant Use Or Removed. Located On A Mature And Quiet Street, This Home Is Literally Steps Away From Glencairn Station And Minutes Away From Shopping (Yorkdale Mall), Schools, Parks, Allen Road/Highway 401 And More! Suitable For 1-2 Occupants And Students Are Welcome! Tenants Will Be Responsible For 35% Of Heat, Hydro & Water. (id:53661)
703 - 80 Grandravine Drive
Toronto, Ontario
Ideal for First-Time Buyers or Investors! Welcome to this beautifully renovated 2-bedroom condo offering a bright and spacious open-concept layout with large windows and an in-unit laundry for added convenience. Enjoy stunning 7th-floor clear views from your private balcony. This move-in ready unit is located in a well-maintained building within a vibrant and highly accessible neighborhood. Unbeatable Location! Just steps to TTC bus stops and minutes to Finch West Subway Station, York University, Grandravine Community Recreation Centre, and Downsview Park. Close to Humber River Hospital, major highways (401, 400 & Allen Rd), schools, shopping, and dining options. Don't miss this excellent opportunity in a growing community with great amenities all around! (id:53661)
2270 Dunforest Crescent
Oakville, Ontario
Welcome to 2270 Dunforest Crescent A Stunning Home in a Friendly, Family-Oriented Neighbourhood! Nestled on a desirable pie-shaped lot, this beautifully maintained home offers a perfect blend of comfort, style, and functionality. Step inside to be greeted by 9-foot ceilings on the main floor, gleaming hardwood floors, California shutters, and abundant natural light flowing into the spacious living room. The chef-inspired kitchen features stainless steel appliances, ample cabinetry for storage, and a layout perfect for both cooking and entertaining. Upstairs, the primary bedroom retreat boasts a luxurious 5-piece ensuite with heated floors, while two additional well-appointed bedrooms have access to elegant bathrooms, providing ample space for family or guests. The finished basement offers a versatile recreation room, a wet bar, and an additional bathroom ideal for movie nights, game days, or hosting friends. Step outside to your private backyard oasis professionally landscaped and equipped with a sprinkler system and gazebo perfect for summer relaxation and entertaining. Located within walking distance to top-rated schools including Captain R. Wilson Public School and Garth Webb Secondary School, and just minutes from Canon ridge & Grand Oak parks, trails, shopping, the GO Train, and major commuter routes, this home offers both convenience and charm.**Some pictures are virtually staged* (id:53661)
5170 Ridgewell Road
Burlington, Ontario
Charming Family Home in The Orchard Welcome to 5170 Ridgewell Road, a beautifully updated 3-bedroom, 3-bathroom home in Burlingtons sought-after Orchard neighbourhood. Thoughtfully designed and move-in ready, this residence offers the perfect blend of comfort, style, and functionality for family living. The main floor features gorgeous hardwood flooring and a bright, open layout where the living room flows seamlessly into the kitchen ideal for everyday living and relaxed entertaining. The kitchen offers ample cabinetry a large center island and a view of the private, fenced backyard, perfect for hosting or enjoying quiet mornings outdoors. Step outside to your personal oasis complete with a beautifully landscaped yard and a private outdoor sauna, perfect for year-round relaxation and wellness. Upstairs, the hardwood continues through all bedrooms and into the versatile upper-level den a perfect space for a home office, study area, or cozy retreat. The spacious primary suite features a walk-in closet and private ensuite. Set on a quiet street in a family-friendly community, this home is close to top-rated schools, parks, trails, and all the conveniences of Millcroft and Appleby Line. With easy access to highways and public transit. (id:53661)
2179 Glencairn Road
Oakville, Ontario
Immaculate Westmount family home delivers 2,457 sq ft of refined living spaceplus a finished basement, providing you a total of over 3500 square feet for effortless everyday living and a great sense of freedom and personal space. Five-inch maple hardwood, crown moulding and LED-lit feature ceilings add warmth and polish throughout the open main floor. A quartz-topped kitchen with Samsung French-door fridge, GE Profile gas range and mosaic backsplash flows to the breakfast area and a brick-accent living room anchored by an electric fireplace. Upstairs, four generous bedrooms include a primary retreat with a walk-in closet and private ensuite; an upgraded five-piece bath serves the kids. Need flex space? The finished basement provides a rec-/gym zone and guest suite with rain-shower bath. Summer life moves outside to a concrete patio with gas BBQ hook-up, two sheds and manicured gardens. Quiet, tree-lined street steps to top-ranked schools, parks, trails and Bronte GO. Simply move in and enjoy Westmount living. (id:53661)
212 - 212 Town House Crescent
Brampton, Ontario
Bright & welcoming, this freshly painted 3 bedroom townhouse at 212 Town House Crescent, Brampton is an ideal starter home. Featuring brand-new flooring and smooth ceiling throughout, the open-concept main level seamlessly connects living and dining areas, while upstairs offers generous bedrooms and modern bath .Perfectly located in Brampton East, you're just minutes from Highway 410 and the 407. A GO Station and MiWay/Peel transit stops are within easy reach, making public transit convenient. Families will appreciate proximity to several parks, schools and Sheridan College. Shopping needs are met nearby with Costco, Walmart, Home Depot, Shoppers World and Bramalea City Centre all close by. This home comes with two owned parking spots, a fully fenced backyard with patio stones ideal for summer barbecues, and a finished basement ready for your ideas. This home also features a whole home surge protector. Move-in ready and thoughtfully updated come see why its the perfect first home! Some photos Virtually Staged. (id:53661)
80 Goldsboro Road
Toronto, Ontario
Great Opportunity To Live In This High Demand Area. Well Kept Freshly Painted, Updated 3 Bedrm Raised Bungalow Semi. Features Hardwood Floors Throughout And Generous Sized Living/Dining Rm, Kitchen Features A Large Eat In Area, Large Primary Bedroom W/ Walk In Closet. Finished Bsmt with Kitchen, Dining Area W/ Wet Bar, Large Rec Room & Separate Side Entrance. Close To All Amenities, Schools, Parks, Shopping & Ttc. (id:53661)
215 River Oaks Boulevard E
Oakville, Ontario
Exceptional Inside & Outside ! High-End & Morden In Upgrades. Across From Park In River Oaks. Dream Bkyrd W/Custom Porch, Fireplace Salt Water Heated Pool, Resort-Style Backyard, Perfect For Entertaining. Spectacular Dream Custom Kitchen & Massive Island Open To Brkfst Rm & Sunken Fam Rm. Formal Dng Rm. Custom Baths, 3 Fireplaces, New Furnace, Air, Windows, Main Floor Den & Fshed Bsmt ! Too Many Features To List! (id:53661)
3480 Covent Crescent
Mississauga, Ontario
PRICED TO SELL! Welcome to this beautifully maintained Link Semi-Detached in the desirable Churchill Meadows community link only by the garage. No walls attached for full privacy. Nestled on a quiet, family-friendly crescent, this spacious 3-bedroom, 3-bathroom carpet-free home is full of upgrades throughout! Professionally painted with Modern pot lights and light fixtures (2025). Smooth ceilings with pot lights in the spacious living room. Brand new stainless steel appliances (2025) & large kitchen with lots of cabinets for storage. New flooring on 2nd floor (2025). A separate family/dining area with a cozy fireplace. Large eat-in breakfast area. Large windows flooded with natural sunlight. Upgraded owned furnace and A/C (5 years new). New smoke alarms. Inside access to garage and a privately fenced yard perfect for kids, families and entertaining. Located close to top schools, parks, 403/407, QEW, Eglinton, Erin Mills, Hospital and Ridgeway Plaza. A rare find meticulously maintained by the original owner, has never been rented out. This is a move-in-ready home in an unbeatable location. (id:53661)
Upper - 11 Maple Lane
Caledon, Ontario
Exceptional Upper-Level Rental in Prime Caledon/Palgrave Location! Bright and beautifully maintained main floor unit available in a highly sought-after, tranquil neighbourhood. This exceptional rental offers 2 spacious bedrooms and 1 full bathroom, perfect for retirees, seniors, professional couples, or small families. Enjoy a sun-drenched living room with picturesque views of a professionally landscaped backyard ideal for relaxing or entertaining. The open-concept kitchen and dining area is enhanced by a cozy gas fireplace, creating a warm and welcoming atmosphere. Situated in a calm, serene setting surrounded by nature, yet conveniently close to local amenities. Highlights: Main floor living with private entrance. Bright, open layout with quality finishes. 2 generously sized bedrooms + 1 full bath. Gas fireplace in dining/living area. Stunning backyard views. Peaceful, nature-filled surroundings. ***A must-see rental in a premium location!!! (id:53661)
Ph1905 - 2520 Eglinton Avenue W
Mississauga, Ontario
Stunning Penthouse Bachelor studio featuring impressive 10' ceilings and floor-to-ceiling windows that flood the space with natural light. The open-concept layout offers a spacious living area, a sleek modern kitchen, and a stylish bathroom all thoughtfully designed for both comfort and functionality. Step out onto the oversized terrace-like balcony and enjoy breathtaking city views, perfect for entertaining or relaxing above all. Move-in ready, this suite is ideal for professionals, investors, or anyone looking for the perfect urban retreat. Building Amenities include a Full-size basketball court, gym, rooftop terrace with BBQs, games room, party/meeting room, library, guest suite, visitor parking, and a 24-hour concierge. Prime location across from Erin Mills Town centre, easy access to transit, Credit Valley Hospital, shopping, dining, and more. A must-see! Includes 1 Parking & 1 Locker. 476 sqft plus 97 sqft balcony. (id:53661)
15 Madonna Gardens
Toronto, Ontario
BEAUTIFULLY Renovated Toronto Home! Upgraded Bungalow with Possibility for Two Living Spaces! 2 Kitchens, 2 Full Bathrooms, 3 Entrances! Upgraded Throughout with Pot Lighting, Laminate Flooring, Renovated Bathrooms and Modern Family Sized Eat-In Kitchens! Bright Open Concept Design on Both Levels with Plenty of Natural Light! Main Floor Features a Beautiful Modern Kitchen Overlooking an Open Concept Living and Dining Room that Walks Out to Large Balcony, Upgraded Bathroom and Three Large Bedrooms! Finished Lower Level with Front Entrance by Garage, and a Separate Walk Up Entrance at Rear! Lower Level has a Large Family Sized Eat-In Kitchen, Renovated Bathroom, Wet Bar and Bright Above Grade Windows! There is Also a Possibility for Shared Laundry with Separate Lower Level Cold Room! Plenty of Parking with Double Driveway and Garage! Low Maintenance Backyard Fully Fenced with Stone Patio Landscaping! Excellent Location is Steps to TTC Access, Shops, Schools, Parks and Much More! (id:53661)

