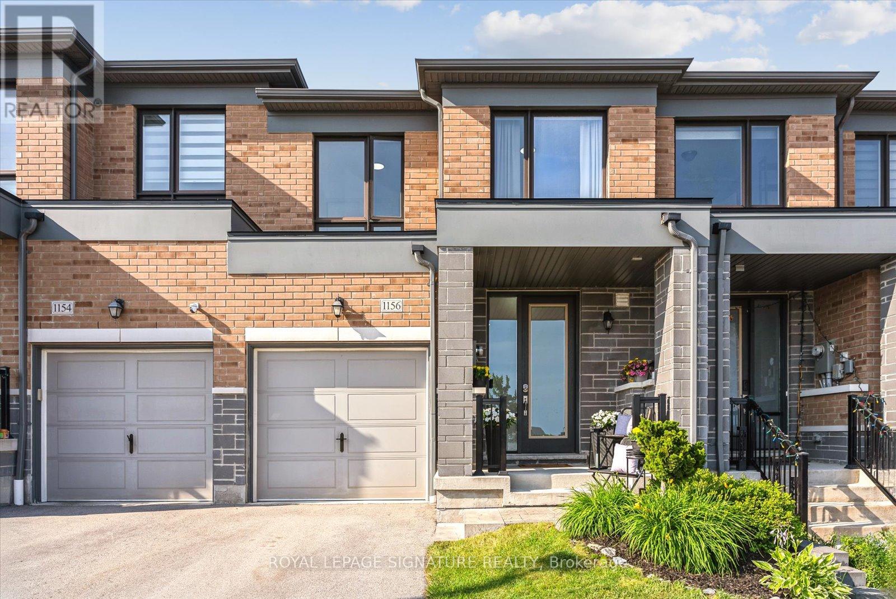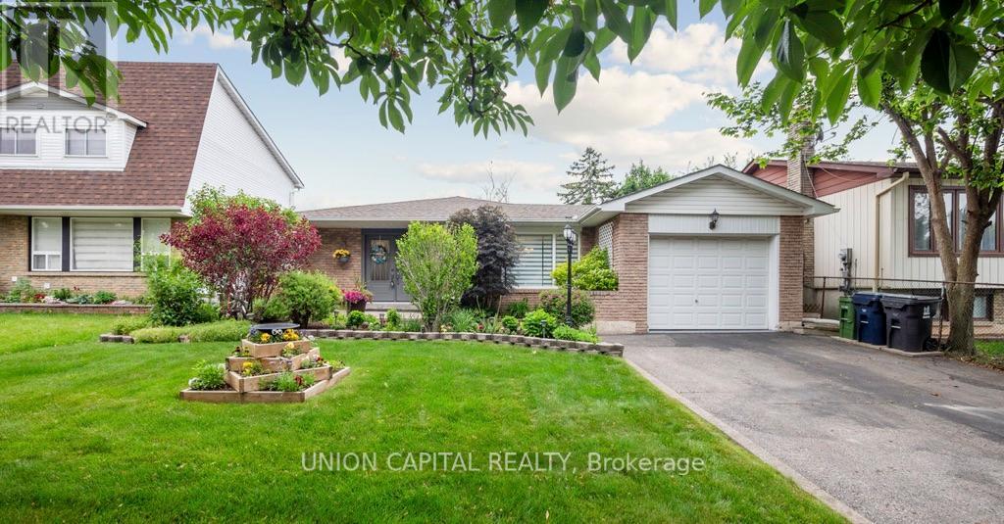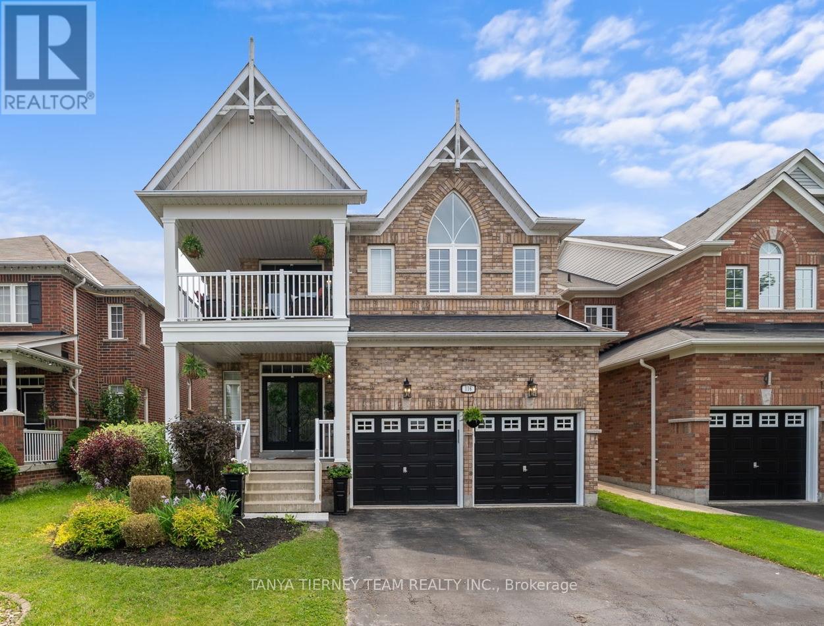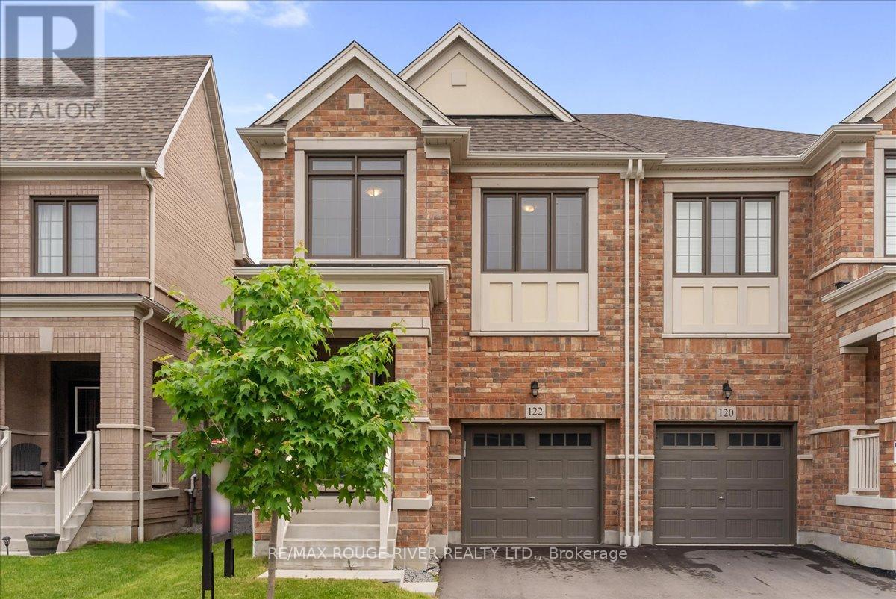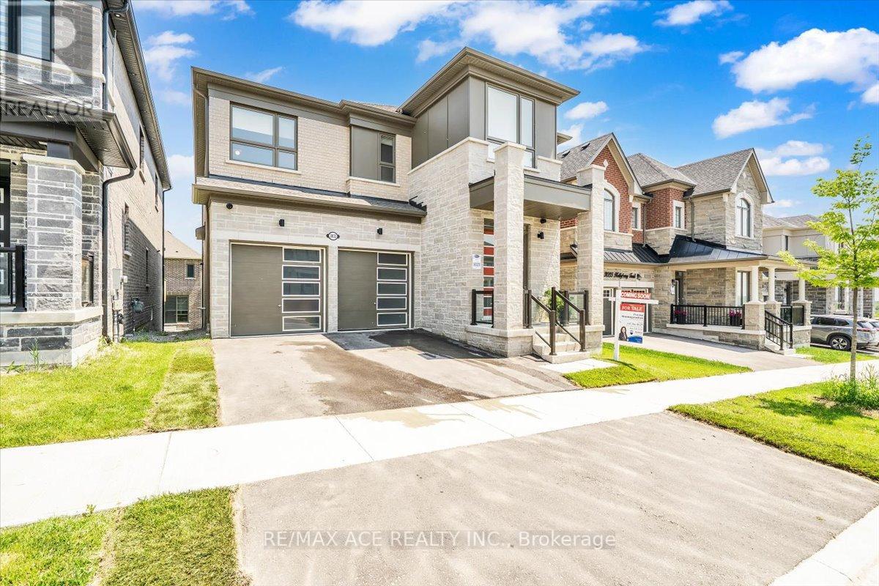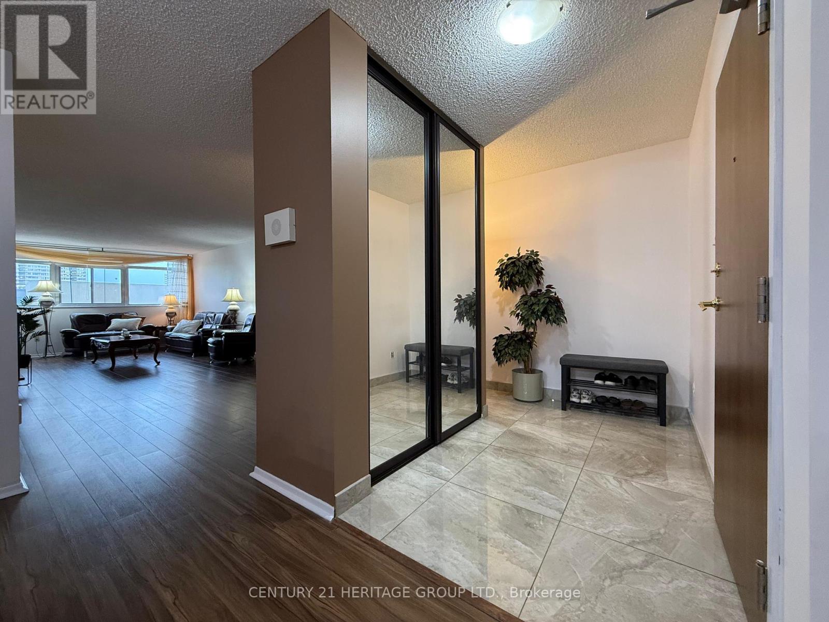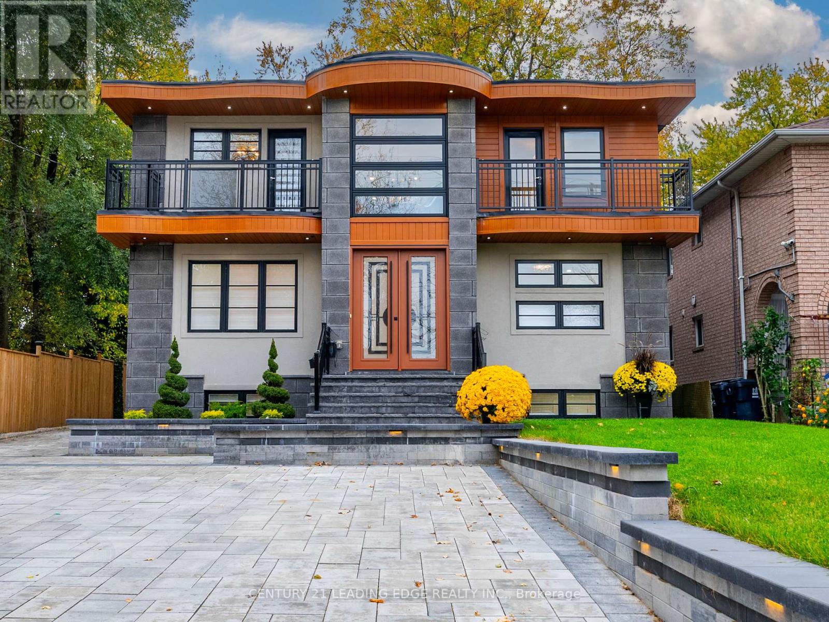15 Ashall Boulevard
Toronto, Ontario
Your Summer Oasis Awaits! Charming Parkview Hills Beauty with Private Pool. Welcome to this stunning 3-bedroom, 3 full bathroom Parkview Hills gem, perfect for families, entertaining, or for investment income potential. Step into your own private retreat featuring an in-ground pool surrounded by a walk-out deck and ample entertaining space ideal for summer gatherings, BBQs, or simply relaxing in the sun. This home is larger than most with a big main floor and lower-level addition for 1,622 sq ft of living space. It also features sunny south exposure for all day sun and great natural light on a 40-foot by 110-foot lot. Inside, you'll find a renovated kitchen complete with granite countertops, abundant storage, and stylish finishes. The pot lights, two skylights, and plenty of living space ensure the home feels bright and airy year-round. Enjoy the convenience of a main floor bedroom or home office with two additional large bedrooms upstairs, and a full bathroom on each floor. Don't miss the separate entrance to the large lower level which gives added flexibility - great for in-laws, a home office, or potential income. Move-in ready and thoughtfully updated, this home offers comfort, character, and the perfect backyard escape just in time for summer. Explore this family friendly neighbourhood, the scenic trails of Taylor Creek Park, access the DVP and TTC, and the amazing nearby local shops. Don't miss your chance to own a piece of paradise. (id:53661)
1156 Drawstring Lane
Pickering, Ontario
Step into this freshly painted and beautifully maintained freehold townhome, located in the sought-after Brookfield master-planned community of Seaton. With its contemporary curb appeal and tasteful interior finishes, this home offers a smart, functional layout in a thriving, family-friendly neighbourhood. The main floor welcomes you with 9-foot ceilings and light hardwood flooring, creating a bright, airy atmosphere. A stained oak staircase with upgraded iron pickets adds a touch of elegance and flow between the levels. At the heart of the home is the spacious open-concept living area, thoughtfully designed for both everyday comfort and entertaining. The living room features a large picture window that fills the space with natural light and flows effortlessly into the bright eat-in kitchen. Outfitted with extended-height cabinetry, stainless steel appliances, and ample quartz counter space, the kitchen is both functional and stylish. The eat-in area provides the perfect spot for casual family meals, and the walk-out to the backyard via a deck adds an easy indoor-outdoor element. Upstairs, the spacious primary bedroom boasts a large walk-in closet, a sun-filled picture window, and a 3-piece ensuite. Two additional bedrooms include double closets and floor-to-ceiling windows, filling the rooms with warmth and brightness while offering great flexibility for family and guests. The unspoiled basement offers a world of possibilities with a 3-piece rough-in, ready for your imagination. Plenty of storage space, makes it as practical as it is promising. Set in a peaceful residential area, just steps from Rick Johnson Memorial Park and the upcoming Josiah Henson Public School, slated for completion in fall 2025. Enjoy quick access to Highway 407, a short drive to Hwy 401, with close proximity to shops, dining, and other daily conveniences. This is a fantastic opportunity to secure a move-in ready home. (id:53661)
812 - 60 Town Centre Court
Toronto, Ontario
Bright and Spacious 1-Bedroom Corner Unit with Wrap-Around Balcony! Enjoy panoramic south, west, and north views from this sun-filled corner suite featuring a large wrap-around balcony. The open-concept living and dining area is enhanced with stylish laminate flooring, while the generous primary bedroom offers a large closet and direct access to the balcony. Unbeatable location, just steps to Scarborough Town Centre, a 5-minute walk to TTC, and quick access to Hwy 401. Surrounded by shopping, dining, groceries, and essential services. Perfect for first-time buyers or savvy investors with excellent rental potential! (id:53661)
107 White Heather Boulevard
Toronto, Ontario
Welcome to this stunning and meticulously maintained backsplit home that combines comfort, style, and functionality in every corner. Featuring a thoughtful layout and numerous upgrades throughout, this property is ideal for families or those who love to entertain. Enjoy the warmer months in your private backyard oasis, complete with a recently replaced pool liner (2021), gazebo, and interlock patio surrounded by beautifully landscaped gardens offering exceptional curb appeal. Inside, you'll find a freshly painted interior with upgraded hardwood staircase and elegant wrought iron railings, a cozy gas fireplace, and a fully renovated washroom. The kitchen features a new stove (installed March 2025), complemented by modern finishes and an open, welcoming feel. This home is equipped with vinyl windows, zebra blinds and upgraded window curtains, along with an upgraded aluminum garage door and striking double front doors that elevate the homes exterior charm. The roof shingles were replaced in 2018, offering peace of mind for years to come. A perfect blend of classic charm and modern upgrades, this move-in ready backsplit is located in a desirable neighborhood and offers everything you need in a forever home. (id:53661)
116 Cachet Boulevard
Whitby, Ontario
Backing on to a peaceful park setting! This beautifully upgraded all brick Melody built home features extensive updates throughout including new refinished hardwood floors, crown moulding, pot lights, main floor 9ft ceilings & incredible wainscotting details throughout. Traditional floor plan complete with elegant formal living & dining rooms - perfect for entertaining! Gourmet kitchen boasting granite counters, ceramic floors & backsplash, working centre island with breakfast bar & stainless steel appliances. Breakfast area with sliding glass walk-out to a large deck & park views. Cozy gas fireplace in the spacious open concept family room. Convenient main floor office & sunken laundry room with garage access. Upstairs offers a great den area with garden door walk-out to a private balcony with front garden views. 4 well appointed bedrooms, all with ensuites & great closet space! Primary retreat with 4pc spa like ensuite with corner soaker tub & walk-in closet organizers. 2nd/3rd bedrooms share a 4pc jack & jill ensuite. 4th bedroom with 4pc semi-ensuite. Unspoiled basement with above grade windows & endless possibilities! Updates include - Roof 2022, new upper/lower exterior columns 2025, oven 2025, refrigerator 2025, built-in dishwasher 2023, washer 2021, dryer 2023, microwave 2023, broadloom 2018 & more. Steps to parks, schools, downtown Brooklin shops & easy hwy access for commuters! (id:53661)
122 Laing Drive
Whitby, Ontario
Absolutely Stunning 4-year-old Semi-detached Home, Perfectly Situated In The Heart Of The Highly Desirable Whitby Meadows Neighbourhood. Step Inside And You're Immediately Greeted By Hardwood Flooring That Flows Throughout The Main Level. The Spacious Great Room, Seamlessly Combined With The Dining Area, Is Bathed In Natural Light From Large Windows, Creating A Bright And Inviting Atmosphere. Soaring 9-foot Ceilings Add To The Sense Of Openness, While The Elegant Staircase With Stylish Metal Pickets Brings A Modern, Upscale Touch. The Kitchen Is A True Highlight featuring A Large Center Island With Quartz Countertops, Stainless Steel Appliances, And A Dedicated Breakfast Area With A Sliding Glass Walk-out To A Private Deck Perfect For Morning Coffee Or Entertaining Guests. A Stylish Staircase With Metal Pickets Leads You Upstairs, Where You'll Find Four Generously Sized Bedrooms. The Primary Suite Is Your Own Private Retreat, Complete With A 4-piece Ensuite Bath And A Spacious Walk-in Closet. The Additional Bedrooms Are Bright And Roomy, Each Offering A Closet And Large Window, Ideal For Children, Guests, Or Home Office Use. Unfinished Basement Features A Separate Entrance, Offering Incredible Potential For An In-law Suite, Rental Unit, Or A Custom-designed Recreation Space To Suit Your Needs. The Possibilities Are Endless! Enjoy Easy Access To Major Highways(412, 407, And 401), Just Minutes Away From The Whitby Go Station, And Close To Parks, Schools, And Shopping Centres Everything You Need Is Right At Your Door Step. Whether You're A Growing Family, An Investor, Or A Professional Looking To Settle In A Connected And Flourishing Community, This Home Offers The Perfect Combination Of Modern Style, Practical Layout, And Unbeatable Location. This Is More Than Just A Home It's A Lifestyle. (id:53661)
50 Lowder Place
Whitby, Ontario
Immaculate & updated 3+1 bedroom raised bungalow nestled on a premium treed lot! Inviting curb appeal from the moment you arrive & parking for 6 in the driveway allows for recreational vehicles! Inside offers an open concept main floor plan with extensive hardwood floors, crown moulding, pot lights & more. Updated kitchen featuring ceramic floors & backsplash, pantry, breakfast bar, stainless steel appliances & sliding glass walk-out to the backyard oasis with relaxing hot tub, mature gardens & tiki bar - perfect for entertaining! Spacious dining area with backyard views. Main floor primary retreat with 2pc ensuite & double closet. The lower level offers large above grade windows, rec room, 4th bedroom & laundry room with 3pc bath & garage access with a workshop in the back. Situated in a great family community, walking distance to schools, parks, shops & easy hwy 401 access for commuters! (id:53661)
3033 Hollyberry Trail
Pickering, Ontario
Maple Ridge model by Mattamy Homes with 3,250 sq. ft. of upgraded living space * Located in the highly sought-after Whitevale community of Pickering * 5 spacious bedrooms and 4 elegant bathrooms, perfect for family living * Hardwood flooring throughout adds warmth and sophistication * Motorized zebra blinds and custom drapery on oversized windows * 10-foot ceilings on the main level and 9-foot ceilings upstairs create a bright, open feel * Custom closet organizers in every bedroom * 24/7 home surveillance system, featuring a 9-camera security setup and a smart doorbell with phone connectivity * Modern kitchen with upgraded cabinetry, quartz countertops, and chef's desk * Spacious island with breakfast bar-ideal for food prep and casual dining * Pot lights inside upper kitchen cabinets and above chef's desk * Great room features a cozy electric fireplace and elegant waffle ceiling * Entrance through garage * Quartz counters in kitchen and bathrooms * Oak staicase with wrought iron pickets * Pot lights on the main floor * Walkout basement offers potential for extra living space, an in-law suite, or rental income * Matching custom drapery on bow window and garden door * Walkout basement features a matching bow window and garden door, mirroring the elegant design of the upper level * Close to schools, parks, Seaton hiking trails, and shopping * Easy access to Highways 407/401, GO Transit, and just 10 minutes to Pickering Town Centre * Premium finishes throughout and walkout basement ready for your vision * (id:53661)
405 - 3151 Bridle Town Circle
Toronto, Ontario
Rarely Offered For Sale Layout and Parking- Unit 405 at 3151 Bridletowne Circle offers almost 1,500 sq. ft. of stylish, sun-filled living in the heart of LAmoreaux. This Tridel-built gem features two spacious bedrooms and a large, enclosed den with its own doorseasily used as a third bedroom or private home office. This unit comes with two parking spots, with one equipped with EV charger. Enjoy the private balcony with sweeping east-facing views, plus premium amenities like an indoor pool, gym, sauna, and tennis court. Located steps from Bridlewood Mall, transit, parks, and top schools, this condo delivers luxury and unbeatable convenience. (id:53661)
134 Manse Road
Toronto, Ontario
Welcome to 134 Manse Road, a Luxurious Custom-Built Home with impeccable design and high-end finishes at every turn! This Magnificent Home has been re-built and thoughtfully redesigned featuring stunning facade and breathtaking interiors with impeccable craftsmanship, energy efficient systems & luxury finishes throughout. This home offers a blend of elegance & tranquility, with waterfront & nature trails just steps away. With Over 4500 Sq ft of Living Space, 6 Bedrooms and 4 Full Washrooms, this Open Concept Home Mesmerizes you with Soaring Ceiling Heights, Premium Modern Light Fixtures, Chandeliers & Pot Lights, Engineered Hardwood Flooring, Open Rising Staircase with Exquisite Cast Iron railings and a Main Floor Bedroom with a Full Washroom & Closet. This uniquely designed home boasts of multiple seating areas on all levels making it perfect for gatherings and leisure. The expansive Great Room is a Showstopper with high ceiling, Sleek Linear Fireplace & Customized 14 ft Sliding Doors with W/O to a Patio. The Grand Kitchen is Truly A Chefs Dream Showcasing A Multi-Seater Center Island, Quartz Countertops and Backsplash, A Separate Pantry for additional storage, Top-Of-The Line B/I Appliances, Incl. a 48 Gas Range, and Wine Cooler. The Primary Ensuite Is A Retreat in Itself - surrounded by Windows and has a Walk-In Closet & a Lavish 5-Piece Ensuite with an Oversized Free Standing Soaker Tub, Customized Double Vanity and a Stunning Glass Shower With Rainhead and Body Massager. Another Premium Perk of this home is a Finished Basement with above-grade windows, a full kitchen, a large living area, a Bedroom & a 4 Pc Ensuite. With beautiful interlocked stone landscaping throughout the 9-car driveway and patio, the backyard presents amazing potential for a Garden Suite, Swimming Pool, & Endless Possibilities for your dream outdoor oasis. Please Check Out the Virtual Tour Link! (id:53661)
1604 - 10 Price Street
Toronto, Ontario
The James has arrived - an architectural triumph in the heart of Rosedale's High Street. Every hand-laid brick reflects the buildings exceptional craftsmanship, purpose-built for luxury residential leasing. Free from the responsibilities of ownership, residents enjoy a refined lifestyle defined by world-class design and hospitality. Brought to life by COBE Architects (Denmark) and Siamak Hariri (Canada), The James blends five-star living with curated finishes and service by Tricon Residential. Suite 1604 offers 1760sf of sophisticated space with corner exposures and sweeping views above the Rosedale canopy. Floor-to-ceiling windows and soaring ceilings fill the suite with natural light. The kitchen is a showpiece, featuring custom Scavolini Italian cabinetry, a central island in Ceppo di Gré Italian porcelain, and fully integrated Gaggenau appliances, including an induction cooktop. The primary suite includes a walk-in closet and a stunning ensuite with a frameless shower and deep volcanic limestone soaker tub. Acoustical engineering ensures soundproofed serenity throughout. Amenities include 24/7 valet, concierge, and doorman service, smart keyless entry, a resident mobile app, and discreet security. Wellness offerings abound: indoor and outdoor pools, Scandinavian spa, fitness and wellness centre, sun deck, theatre room, and an elegant Great Room. This rare offering unites design excellence, an iconic location, and unparalleled service - redefining Canada's luxury rental experience. (id:53661)
503 - 181 Bedford Road
Toronto, Ontario
Welcome Home to AYC Condos in The Heart of Yorkville/Annex. Large and Functional Two Bedroom Layout. Huge Balcony Perfect For Entertaining With Unobstructed Views. Minutes To U of T. Steps To Boutique Shopping, Top Restaurants. All Big Shops & Malls Close By, Steps From TTC & St George/Dupont Subway Station. (id:53661)


