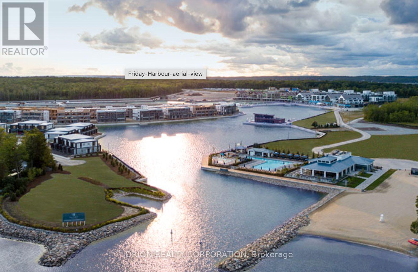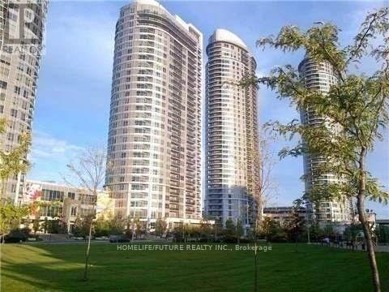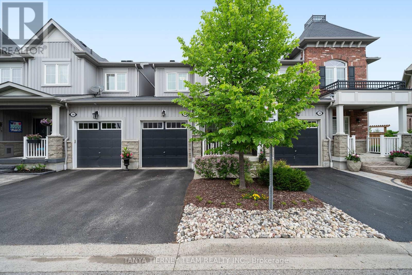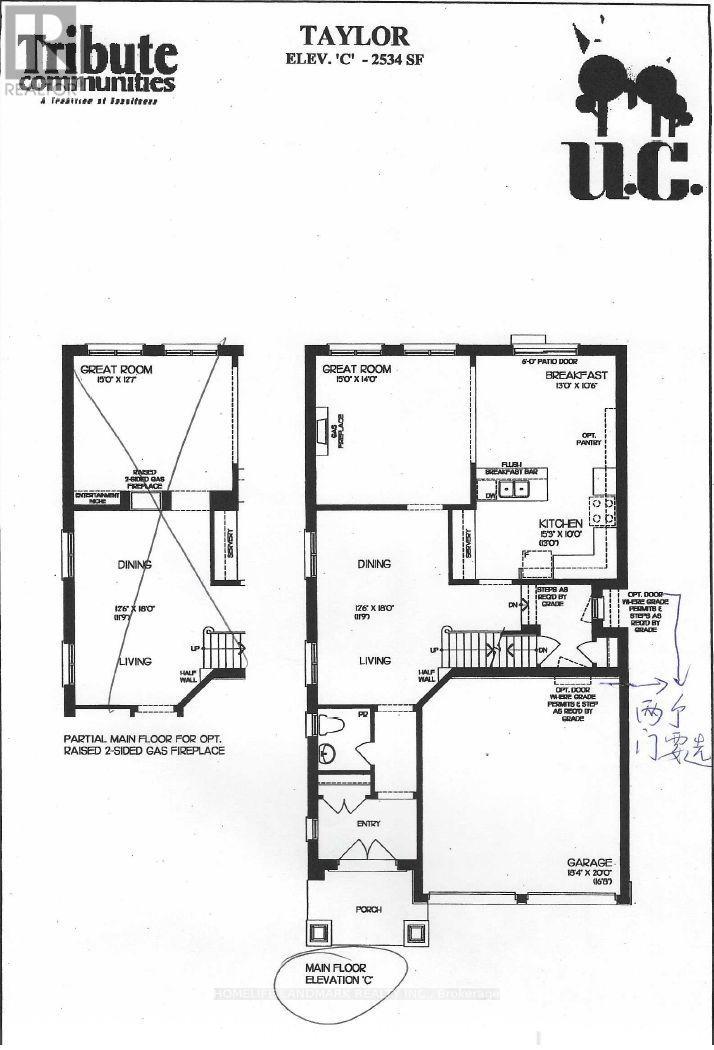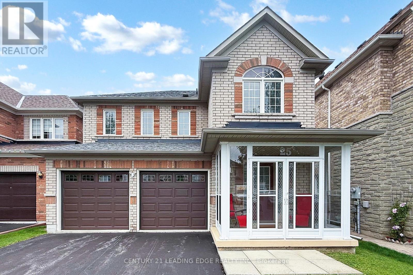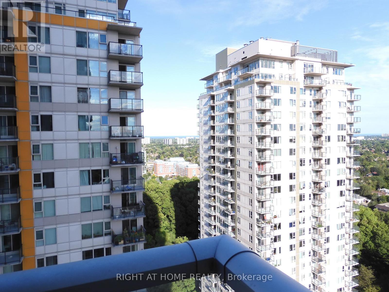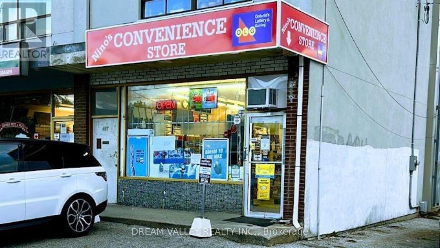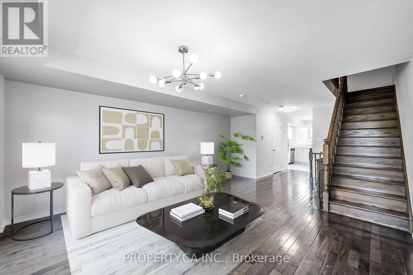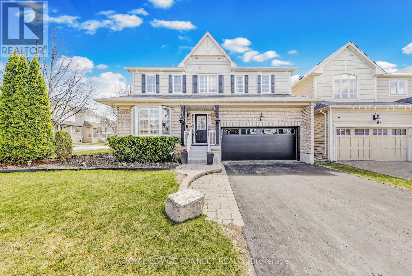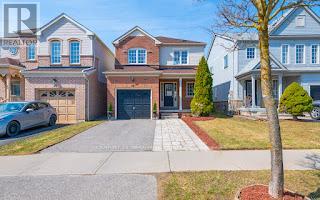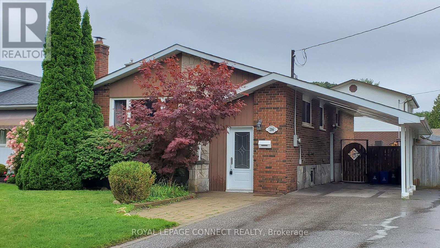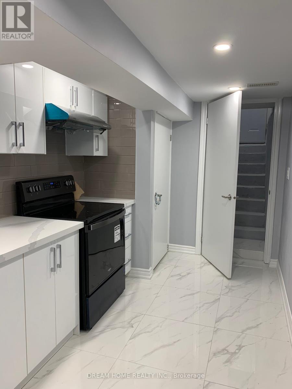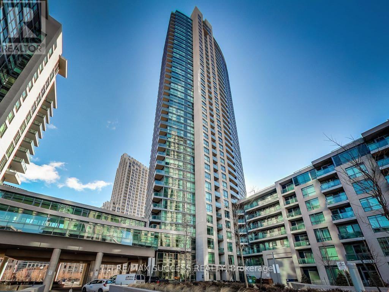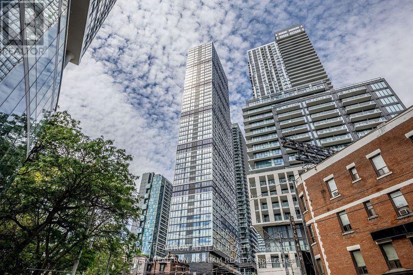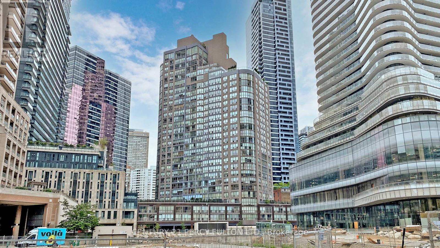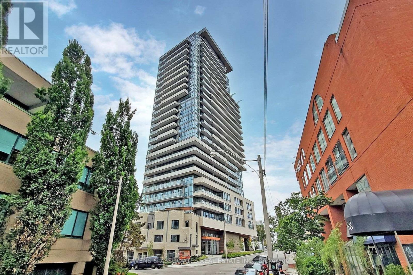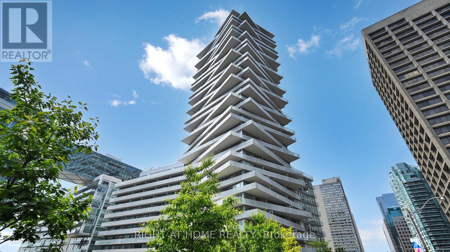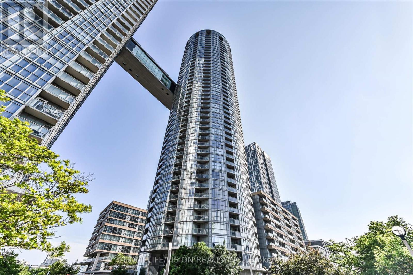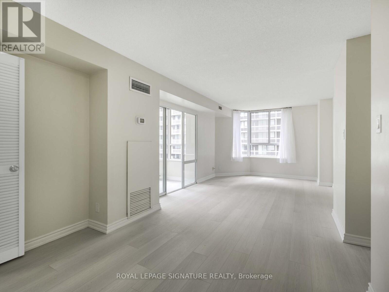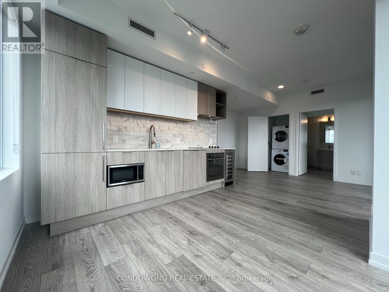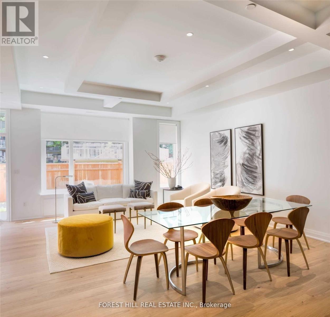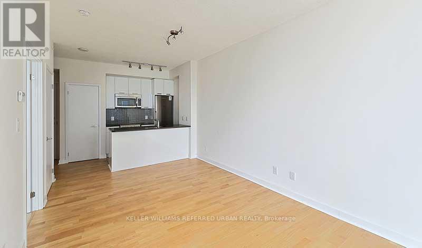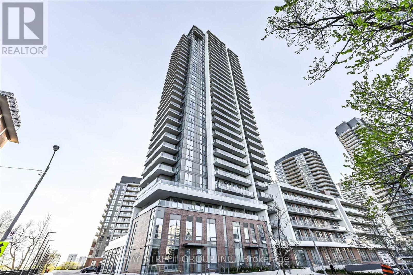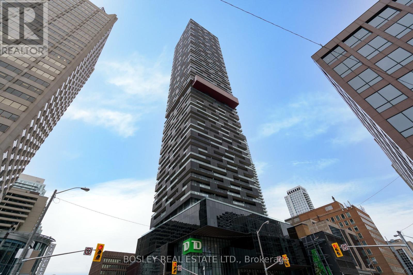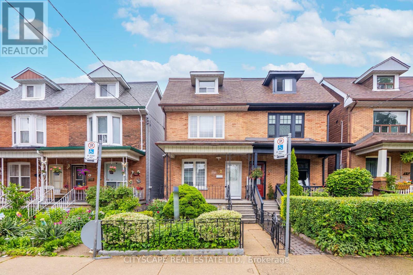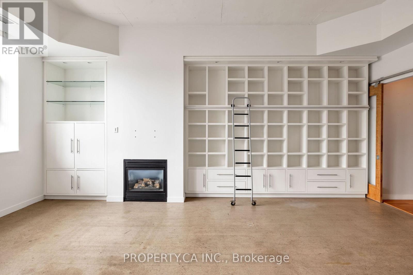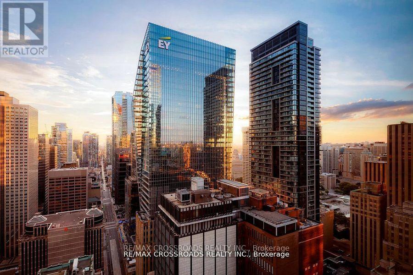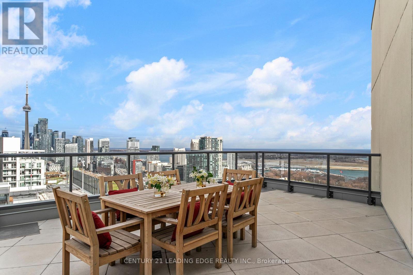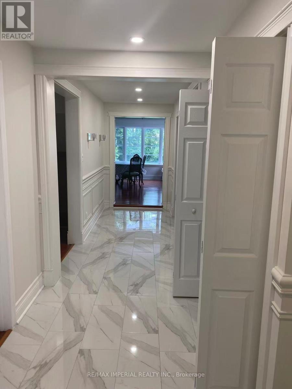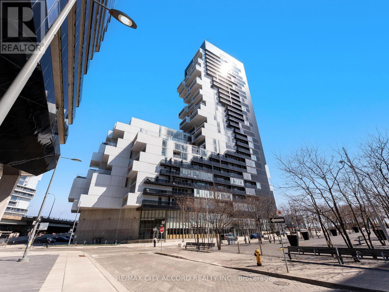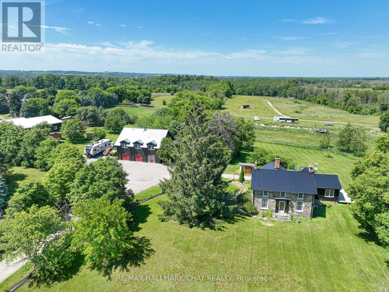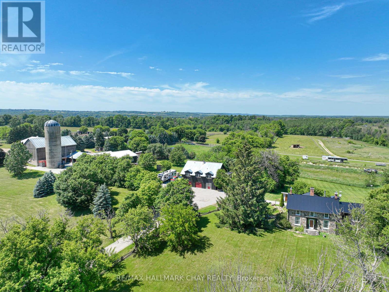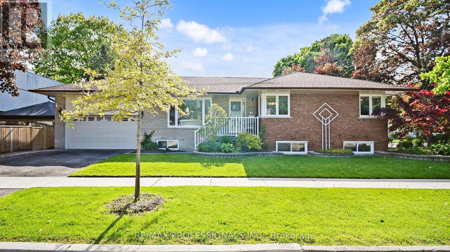207 - 415 Sea Ray Avenue
Innisfil, Ontario
Amazing opportunity to get into High Point at Friday Harbour. This exquisitely upgraded 785 sq foot,2 bed/2bath split bedroom layout features upgraded laminate flooring, upgraded kitchen with waterfall kitchen island and full size appliances. Upgraded bathrooms and floor to ceiling windows. Minutes walk to the marina/beach, 18 hole golf course, fitness centre, resort pools, shops/retail and restaurants. Friday Harbour offers shuttle services for those who prefer to arrive in style. Building features an outdoor pool, courtyard, hot tub and beautiful party room. Resort Fees:1) Annual fee $1632.17, 2) Lake Club Fee $216.31/mo, 3) Entry Fee of 2% of PP+HST (payable one time). Walking distance to Starbucks, LCBO, 4+ Restaurants, beach and marina. 3 outdoor swimming pools to choose from with a state of art fitness centre. Over 5km of hiking trails. (id:53661)
25 Owens Road
New Tecumseth, Ontario
Located in the beautiful Treetops community, this detached 4+1 bedroom, 4 bathroom home with over 2650 sq ft of living space features an open concept design with large windows that provide generous natural light. Situated on a winding street one block from the park, this home is move in ready with engineered hardwood flooring, upgraded kitchen cabinets, granite countertops throughout, central vacuum, electric vehicle charge point in garage, garage door opener, external pot lights and a generously sized and fully fenced backyard **EXTRAS** Finished basement includes an office, second laundry area and an additional master suite with walk in closet and bathroom containing an extra large double shower, heated tile floors and deep soaker tub. (id:53661)
303 - 151 Village Green Square
Toronto, Ontario
Prestigious Tridel 'Ventus 1 At Metrogate', South-West Corner Suite Community Of Agincourt South Area Overlooking Rooftop Garden W/ Approx. 899 Sf Terr. Spacious 2 Bdrms. Parking On The Same Floor! Easy Access To Hwy 401, Public, Public Transportation, Metrogate Park, Shopping & Restaurants. Great Amenities, Fitness Centre, Steam Sauna, Party Room, Guest Suite, Fireplace Lounge, Rooftop Garden For B.B.Q., 24 Hrs Concierge. (id:53661)
30 Lambdon Way
Whitby, Ontario
STUNNING 4 bedroom townhome nestled on a tranquil treed ravine lot! Incredible Zancor built Parkview collection situated in a sought after Brooklin community, steps to schools, parks, transits & more. The inviting foyer leads you through to the open concept main floor plan featuring a family sized kitchen with centre island, stainless steel appliances, ample cabinetry & spacious dining area with ceramic floors. Impressive great room with sliding glass walk-out to the private backyard oasis & picture window with panoramic ravine views. Convenient 2pc powder room & garage access. Upstairs offers 4 generous bedrooms including the primary retreat with walk-in closet plus double closet & 3pc ensuite. Unspoiled basement awaiting your finishing touches with above grade windows & laundry area. Minimal POTL fee covers garbage/snow removal & common areas. (id:53661)
2597 Craftsman Drive
Oshawa, Ontario
Both the main floor and second floor have 9-foot ceilings.The home has four bedrooms and four washrooms.The house is an all-brick detached home. It has a double car garage.The approximate square footage is 2534 square feet. The home has a gas fireplace in the family room.The home has a separate entrance unfinished basement, adding functional storage space.The backyard of this house is fully fenced.The house is located near Durham College, Ontario Tech University, major highways, hospitals, shopping centres, Costco and other essentials. (id:53661)
25 Solstice Drive
Toronto, Ontario
Welcome to 25 Solstice Dr! This beautifully maintained 4-bedroom, 3-bath detached home with a double garage offers comfort, space, and functionality - perfect for the whole family. The main floor features a bright family room, a formal dining room with coffered ceilings and a well-appointed kitchen with a breakfast area, breakfast bar and a walkout to a huge backyard - ideal for entertaining or relaxing outdoors. Upstairs, you'll find four spacious bedrooms, including a primary suite, two full baths and a huge storage room in hallway that can be converted to a laundry room for added convenience. The full basement is a blank canvas ready for your custom design with rough in bath. Garage door and roof shingles done in 2015. Located close to TTC, top-rated schools, and shopping, this is the perfect place to call home. Don't miss this incredible opportunity! (id:53661)
321 Chartland Boulevard S
Toronto, Ontario
This charming semi-detached, two-storey home offers plenty of space and potential to transform it into your dream residence. Featuring large windows and four bedrooms, including a master with a three-piece ensuite, this home is full of possibilities. The spacious eat-in kitchen adds to its appeal, while the garage provides extra convenience. Located in the highly sought-after Iroquois Park area, it backs onto a Sports Field Playground, ensuring a peaceful and family-friendly environment. Relax on the patio or take advantage of the quiet neighbourhood. With schools, restaurants, grocery stores, a hospital, places of worship, and a recreation center nearby, this home is ideally situated to enjoy all the local amenities. (id:53661)
27 Moorehouse Drive
Toronto, Ontario
Welcome to 27 Moorehouse Dr - A Beautifully Renovated Home in the Sought-After Port Royal Neighbourhood! This stunning 3+2 bedroom, 4-bath link-detached home is located on a quiet, family-friendly street and offers a perfect blend of style, functionality and income potential. Step inside to discover a bright and spacious layout filled with natural light, featuring hardwood flooring and pot lights throughout the main level. The chef-inspired kitchen seamlessly flows into open-concept living and family rooms, with access to backyard, layout ideal for entertaining with access. Convenient direct access from the garage adds to the home's functionality.Upstairs, the primary bedroom includes a private ensuite bathroom and 2 additional bedrooms and bathroom. The fully finished basement features a separate entrance, complete with a 2-bedroom apartment, full kitchen and 1 bathroom - perfect for rental income or an in-law suite. Additional highlights include: New roof (2025) and Double driveway with ample parking. Steps to all amenities, transit, TTC and top-rated Milliken Public Schools. Don't miss this incredible opportunity to own a turnkey home in one of Scarborough's most desirable communities! (id:53661)
2510 - 50 Town Centre Court
Toronto, Ontario
Welcome to your sunny, 2 Bed + Den, 2 Bath Luxury Condo With Panoramic unobstructed city Views. Wood Flooring throughout, Granite Counters, Brand spanking new Stainless Steel Appliances in the kitchen and laundry area, Flr To Ceiling Windows, Ensuite Laundry. Amenities: 24 Hr Security/Concierge, Fitness Centre, Party Room, Billiards/Games Room & Theatre Great For Parties, Guest suites. Mins To Stc, Hwy 401, future subway station currently in the works. Walk To Government Bldgs, Frank Faubert Wood Lot, Dog Park, Ikea, Grocery Stores, Restaurants & More Shopping. Community Library, Skating Rink, Ymca & Multi Million $ Parks and playground. Centennial College And Scarborough Uoft Short Bus Ride. (id:53661)
467 Cosburn Avenue
Toronto, Ontario
Fantastic Business Opportunity! Ninos Convenience Store is a well-established, family-run business located in a high-traffic plaza, offering multiple income streams including lotto sales, U-Haul rentals, UPS services, ATM, Bitcoin machine, and traditional convenience store items. This turnkey operation generates steady monthly revenue with a low lease of just $1,958 + HST, secured until January 2027 with renewal options available for long-term stability. Perfect for new entrepreneurs or experienced investors, this profitable and easy-to-manage store presents an excellent opportunity to own a diversified business in a prime location. Dont miss your chance to take over this successful operation with strong community presence and consistent cash flow! (id:53661)
2564 Rosedrop Path
Oshawa, Ontario
Welcome to this modern and recently constructed 4-bedroom, 3-bathroom home offering comfort, convenience, and style. This home is just steps from public transit and minutes from a brand new plaza, Costco, No Frills, and Highway 407. Enjoy the close proximity to parks, a golf course, and the nearby GO Station for easy commuting. The property includes two dedicated parking spots, two balconies and low maintenance fees. Located just a short drive from Oshawa Centre Mall, this home offers the perfect blend of urban convenience and suburban tranquility. Do not miss out on this fantastic opportunity in a rapidly growing neighborhood! (id:53661)
0 Darlington Clarktown Line
Clarington, Ontario
Prime 401 / 115 Employment-Commercial Corner about 23 acres (16 usable) Position your next industrial or commercial campus at the front door to the eastern GTA: this high-profile site sits immediately north-west of the Highway 401 / Highway 115 cloverleaf, giving tenants and customers unrivalled visibility with two highway frontage maximizes signage and brand presence app. 185,000+ vehicles per day and direct on-off access in all directions. With a Phase 2, hydrogeological and geotechnical assessment complete and Flat topography and medium-to-fine soils support cost-efficient slab-on-grade construction. Designated Employment Area inside Durham Regions 2051 Settlement Boundary with possible use for light industrial, logistics, advanced manufacturing, data-center, office/showroom and ancillary retail. This site delivers the three fundamentals that drive long-term value: access, exposure, and flexible employment zoning. (id:53661)
936 Langford Street
Oshawa, Ontario
Stunning detached corner lot in a family oriented area offers 4 large bedrooms. Featuring gleaming hardwood floors, California shutters and soaring 9 foot ceilings. Enjoy convenience with a large entry foyer, a sun-filled breakfast area with a walk-out to the backyard. The elegant living/dining room boasts large windows while the cozy family room offers a gas fireplace. The kitchen features granite counters, a stone backsplash, stainless steel appliances and a breakfast area leading out to the backyard. The finished basement is perfect for entertaining with a spacious rec room, large windows, storage room and a full 4-piece bath. This exquisite home also features exterior pot lights along with an inground sprinkler system. Interior pot lights throughout the 9 foot ceilings on the main floor, a formal living & dining room, hardwood staircase and an abundance of natural light from numerous windows. 5-piece ensuite bathroom in the primary bedroom. Ample parking with a 4-car driveway (no sidewalk). Ideally located near schools, parks, shopping and all amenities. This is a home you won't want to miss. (id:53661)
501 - 15 Baseball Place
Toronto, Ontario
Welcome to Unit 501 @ Riverside Square condos in the Heart of South Riverdale. This Fabolous Corner Unit Offers a Very cozy and Functional 2 Bedroom 2 Washroom & 2 Balcony Layout with Stunning floor to ceiling Windows Offering North and East Views. Extra high 11 Ft Ceilings Amplify this Unique Corner Units Potential with A Large Kitchen Island and Modern Build in Appliances Combined with an Open concept Layout. Boasting 792 Total Living Space + 100 sq ft of Balcony Space. Bedrooms On two different Ends with the 2nd Bedroom having its own Balcony Access & A Wall To Wall Extra Large Closet. The open concept living and dining is great for entertaining with a walkout To the Main balcony with gas hook up. In suite washer and dryer. Easy access to DVP at your door. Walk to shopping, dining and entertainment on vibrant Leslieville and Riverside districts along Queen Street. Biking and walking trails along the scenic Don River. Riverside Square condo has AAA + amenities with the inclusion of Outdoor rooftop Pool & Lounge with Great Scenic Views. This unit is a Must See! A Truly Unique Layout with An Amazing Opportunity To Move Into One Of Toronto's Coveted Neighborhoods! Extras: Heat, CAC and Water Included. AAA+ Amenities with A Rooftop Lounge, Party Room, Visitor Parking, Guest Suites, State of the Art Gym, Multiple Party Rooms / Media Rooms and Meeting Rooms. TTC Transit Stop Less than a Minute Away, Amazing Scenic Walks with Many great outlets and stores On Leslieville and Riverside district along Queen Street. (id:53661)
5 Thomas Street
Oshawa, Ontario
Beautiful 3 Bed, 2 Bath Semi-Detached Home with Upgrades Throughout! Welcome to this fully renovated and move-in-ready semi-detached home, offering 3 spacious bedrooms, 2 modern bathrooms, and a finished basement perfect for comfortable family living. This home features tons of upgrades, including a roof replaced in 2021, windows and front door replaced in 2023, freshly painted interiors, renovated bathrooms, and an electric car charger installed in the garage. Step into the welcoming foyer that leads to the bright open-concept living and dining area, complete with a cozy gas fireplace, beautiful hardwood floors, pot lights, crown molding, and a walk-out to the private backyard. The kitchen offers plenty of storage, stainless steel appliances, granite countertop and a charming breakfast area with a large window overlooking the backyard. Upstairs, the primary bedroom boasts pot lights, laminate flooring, and a double closet. The second and third bedrooms also feature pot lights and laminate flooring, providing bright and comfortable spaces for the whole family. The finished basement includes a large rec room, ideal for a home office, playroom, or entertainment space. The backyard is your personal oasis, featuring a new fence and an elevated deck perfect for entertaining and family gatherings. Located in a family-friendly neighborhood, this home is close to parks, playgrounds, the beach, schools, shops, public transit, the GO Station, and offers easy access to Highway 401. (id:53661)
28 Beachgrove Crescent
Whitby, Ontario
Don't miss this opportunity to break into the market with this bright 3-bedroom, smoke-free family-friendly home that offers value, potential and location! Nestled on a quiet crescent, enjoy the welcoming front porch and a fully-fenced, west-facing backyard with no rear neighbours. The first floor features brand new hardwood floors (updated photos are coming), a bright living room and eat-in kitchen with stainless-steel appliances, including a new dishwasher. The second floor offers a spacious primary bedroom with a double-door entry, walk-in closet and semi-ensuite as well as two additional ample-sized bedrooms overlooking the backyard. Relax under the gazebo and take in the sunsets. A widened driveway with pavers (2024) allows two cars to park with ease. Have peace of mind knowing there is a new furnace (2025), humidifier (2025) and hot water tank (2025). This prime location in desirable North Taunton is also just steps away from trails, Hannam Park and Willows Walk Public School. ** This is a linked property.** (id:53661)
1206 Wakefield Crescent
Oshawa, Ontario
This Athabasca Forest Neighbourhood is a lovely quiet area. Walking distance to both Public and Catholic Schools. Welcome to the bright and spacious Main floor of this raised bungalow. This is a very well kept rental unit. Suitable for professional couple. Looking for excellent tenant who will treat the property as if it were their own home. The Tenant will be reponsible for 60% of the utilities. The laundry is on the lower level and is shared with the basement tenant. (id:53661)
Bsmt - 26 Glasgow Street
Toronto, Ontario
Aaa+++ Location! Located In Uoft Campus. Just Beside Uoft Students Residents. Separate Entrance. Private kitchen, Private bathroom, Private laundry. New Renovation.Freshly Painted, Hardwood Flooring Throughout. Clean And Clear, Bright & Quiet. Walking Distance To Downtown Everywhere. Close To All Amenities: All Shopping, Restaurants, Supermarket, Public Transit At Door And One Bus To Subway Station, Move In Condition. No Pet, No smoking. (id:53661)
3211 - 215 Fort York Boulevard
Toronto, Ontario
Experience luxury living with breathtaking CN Tower and lake view. Bright, spacious condo w/upgraded unit features floor-to-ceiling windows, rich hardwood flooring, a custom kitchen with center island, and stunning sunset views. Live the resort lifestyle with state-of-the-art indoor pool, jacuzzi, gym, yoga studio, sauna, and an 8th floor rooftop garden. Located just steps to the Harbourfront, TTC, parks, and the Martin Goodman Trail, with easy access to Loblaws, LCBO, cafés, and more. Walk to Toronto's top attractions CN Tower, Rogers Centre, Scotiabank Arena, Union Station, and King Wests top dining and nightlife. This is a rare opportunity to own in a high-demand downtown location. (id:53661)
1003 - 32 Davenport Road
Toronto, Ontario
.Discover this beautifully appointed 2-bedroom + den, 2-bathroom executive corner suite, ideally situated in one of Torontos most distinguished neighbourhoods. Fully furnished and move-in ready, this bright and airy residence features a spacious open layout with floor-to-ceiling windows that frame sweeping, unobstructed city views from an upper floor.The contemporary kitchen is outfitted with high-quality built-in appliances, a stylish breakfast bar, and upscale finishes throughout. Two generous balconies provide additional outdoor space, while the building offers an array of premium amenities including a rooftop terrace, fitness centre, BBQ area, meeting rooms, elegant dining lounge, and 24/7 concierge service.Located just minutes from both Yonge and Bay subway stations, and a short stroll from the exclusive Mink Mile, designer boutiques, top-tier restaurants, and world-class museums. Available exclusively as a fully furnished rental, this residence is ideal for those seeking comfort, convenience, and style in a prime downtown setting.Parking is available for an additional $200 per month. (id:53661)
514 - 525 Adelaide Street W
Toronto, Ontario
Welcome to urban living at its best in the heart of King West! This beautifully upgraded, 765 square foot 2-bedroom, 2-bath suite at 525 Adelaide St W offers the perfect blend of style and function. Featuring a spacious open-concept layout with wide-plank laminate flooring, large windows, and modern finishes throughout. The sleek kitchen boasts granite countertops, tile backsplash, stainless steel appliances, and ample storage ideal for cooking and entertaining. Enjoy full-size appliances throughout, including a stainless steel fridge, stove, dishwasher, and a full-size washer and dryer - a rare luxury in condo living. The versatile second bedroom - originally a den - includes a proper door and closet; perfect as a guest room, office, or income-generating space. The primary bedroom features a walk-in closet and 3-piece ensuite bath with glass shower. In addition, enjoy a second spacious second full bathroom with large vanity for added flexibility. One parking spot and one locker included (conveniently on same floor as unit). Located in a well-managed building with top-tier amenities: 24-hour concierge, gym, rooftop terrace with BBQ's and pizza oven, 2 party rooms (ground floor and 18th floor), outdoor pool and hot tub, guest suites, and more. Unbeatable location steps to TTC, restaurants, cafes, shops, nightlife, and easy access to the Financial District and Gardiner. Ideal for first-time buyers, investors, or professionals seeking a vibrant, walkable lifestyle in one of Toronto's most sought-after neighbourhoods. Don't miss this rare opportunity! (id:53661)
702 - 181 Dundas Street E
Toronto, Ontario
Welcome To Luxurious 1Plus Den Grid Condo Located In The Heart Of Toronto's Downtown District,Nestled In Vibrant Dundas St East With Streetcar At Your Door Step. Bright, Spacious,Absolutely READY For You To Move In. Steps To Steps Toronto Metropolitan University, George Brown College, Dundas Square, Hospital, Subway Station. Spacious Open Concept And Big Windows Floor To Ceiling, Modern Kitchen With Stainless Steel Appliances.24 Hrs Concierge & Luxurious Amenities. Den Could Be Used As A Second Bedroom.Laminate Flooring Throughout & Stylish Modern Blinds. Open Concept Living & Dining. Modern Kitchen With All Stainless Appliances, Quartz Countertop & Backsplash. Fresh Painting. Full Service Building Offers Fitness, Yoga Room,Library, Meeting Room, Outdoor Terrace, BBQ, Guest Suites, Bike Storage. (id:53661)
708 - 24 Wellesley Street W
Toronto, Ontario
Fantastic Downtown 'Century Plaza'! Corner Unit With Fabulous City Views! 1 Bedrom + Solarium! Spacious Open Concept Layout! Steps To Ttc/ Subway, University Of Toronto, Toronto's Financial District, Yorkville, Hospital, Shopping! (id:53661)
1108 - 181 Bedford Road
Toronto, Ontario
Bright 2-Bed, 2-Bath Condo in Prime Downtown Location 181 Bedford Rd, Suite 1108. Live in the heart of the city at Avenue Rd and Davenport! This bright and airy 2-bedroom, 2-bath unit features floor-to-ceiling windows, a spacious layout, and a large balcony with stunning south-facing skyline views. Enjoy the convenience of parking and a locker included. You're just steps to St. George and Dupont subway stations, and minutes from U of T, Yorkville, Whole Foods, and some of Torontos top restaurants and shops. Ideal for professionals, students, or anyone who wants to enjoy vibrant downtown living.Unit is tenanted until August 31. Parking available for an additional $250 per month. Locker included! No pets or smoking please. (id:53661)
403 - 15 Queens Quay E
Toronto, Ontario
Urban Tranquility by the Lake! Welcome to Pier 27 - a luxurious 1+1 condo located at Torontos scenic waterfront. Enjoy stunning sunset views over Lake Ontario in a peaceful setting, just steps from the vibrant downtown core. Floor-to-ceiling windows fill the space with natural light, creating a bright and inviting atmosphere. The full-sized den offers versatility as a second bedroom, home office, or guest room. Pier 27, developed by a renowned builder, is a prestigious waterfront residence known for its high-quality finishes and functional layout. Residents enjoy top-tier amenities, including both indoor and outdoor swimming pools, a fully equipped fitness centre, meeting rooms, a lounge, a rooftop BBQ area, and 24-hour security. Unbeatable location just minutes walk to Union Station, Scotiabank Arena, Sugar Beach, bike trails, grocery stores, shopping, and dining. This is lakeside living at its finest, right in the heart of the city. ***Status Certificate is ready and available upon request.*** (id:53661)
4806 - 21 Iceboat Terrace
Toronto, Ontario
Luxury Living with Unmatched Views! Welcome to this spectacular sub-penthouse offering sweeping panoramic vistas of Toronto's iconic skyline and sparkling waterfront. Spanning 1,528 sq ft (1,430 sq ft interior + 98 sq ft balcony), this sun-drenched suite is wrapped in floor-to-ceiling windows, immersing every room in natural light and breathtaking scenery. The gourmet kitchen, outfitted with sleek Miele integrated appliances, is a dream for home chefs and entertainers alike. Enjoy brand-new flooring and tastefully updated bathrooms throughout. The expansive family room provides incredible versatility easily converted into a third bedroom or a perfect work-from-home space. Two premium parking spots near the elevator add extra convenience, while the buildings resort-style amenities elevate everyday living: a full fitness centre, indoor pool, hot yoga studio, squash court, theatre, kids playroom, pet spa, and more. All this, just steps to waterfront parks, trendy restaurants, shopping, and transit. Ideal for professionals, families, or anyone seeking elegance, ease, and energy in the heart of the city. Your dream home in the sky awaits. (id:53661)
2610 - 115 Mcmahon Drive
Toronto, Ontario
South West Facing 2Br In Omega, Located In The Upscale Bayview Village Community. The Building Is A Short Walk To Ttc Subways And Steps To Woodsy Park. This Corner Unit Features A Large 155-Sf Balcony 9-Ft Ceilings; A Modern Kitchen With Integrated Appliances, Quartz Counter, And Cabinet Organizers; Spa-Like Baths With Marble Tiles; Full-Sized Washer/Dryer; And Roller Blinds. One Parking And One Locker Included. (id:53661)
1006 - 44 Gerrard Street W
Toronto, Ontario
All Utilities Included SE Corner Suite Bay Street Corridor Condo, Almost 1100 Square Feet Large 2 Beds (like 3 bedroom), 2 Baths, 2 Sun Filled Solarium Rooms (Dens with Windows) 6 Large Exclusive Locker Room. Bodacious Building on Bay St. Freshly Painted South-East View, Comfortable Layout. Backs Onto Beautiful College Park, Walk Score 99, Transit Score 100, Subway, UHN, U of T, Toronto Metropolitan University, Hospitals, Supermarket, Restaurants, Shopping. Building Amenities Include Yoga Studio, Weight & Cardio Room, Running Track, Reading Lounge, Glass Enclosed Pavilion Swimming Pool, Hot Tub/Whirlpool, Sauna, Garden Terrace, Party Room, Media Room, Billiard Room, Arcade Table, Rooftop BBQs, Putting Green, and 24 Hr Security/Concierge. Comes with 1 Parking Spot & Exclusive Locker Room. (id:53661)
1205 - 2020 Bathurst Street
Toronto, Ontario
Welcome to Luxurious 3-Bedroom Condo in Forest Hill. Set amidst multi-million dollar homes, this condo offers unparalleled value. Enjoy the convenience of direct connectivity to the future Forest Hill LRT Station. You're just steps away from Shopping, Grocery, Restaurants, TTC access, and Highway routes. This lavish residence provides a wealth of upscale amenities, including a grand lobby, 24/7 concierge, cutting-edge fitness center, a serene yoga space, shared workspace for both private and social gatherings, and more! Elevate your lifestyle in this exclusive condominium! You don't want to miss it! (id:53661)
25b Lascelles Boulevard
Toronto, Ontario
Nestled In The Lushly Forested Deer Park, On The Kay Gardner Beltline, Deer Park Crossing Boasts 10 Luxury 3-Storey Townhomes, Each With A Roof Top Terrace & Pergola, Green Roof, Backyard, In Suite Elevator & The Space & Grace Of A Finely Built Custom Home. Steps From The Shops, Cafes,& Fine Dining Of Fab. Yonge And St. Clair. Close To Ucc, Bss Schools. In The Heart Of The City! Truly Tailored To Demands Of Upscale Living: This Is What You've Been Waiting For!**EXTRAS See List Of Features/Finishes Attached. Incl 2 Underground Parking Spots, Flex Space For Lower Level Gym, Theatre, Games Rm. (id:53661)
54 - 41 River Street
Toronto, Ontario
Penthouse level 2 bedroom, 2 bathroom unit in new multiplex at Queen and River! This upscale residence features polished concrete floors throughout, floor to ceiling windows with gorgeous CN Tower view, split bedroom floorplan, and large kitchen with island, perfect for entertaining. Boutique building with keyless entry, EV charging, event room and rooftop patio with CN Tower views. Steps to TTC, Distillery District, Riverside and walking trails. Parking, locker and Bell WIFI included. (id:53661)
3201 Bathurst Street
Toronto, Ontario
Unattended Laundromat with an established, loyal customer base. Features a Spacious 1,275 sq. ft. laundromat with 20 washers and 18 dryers on the main floor. 1,000 sq. ft. basement ready to accommodate more washers & dryers, perfect for adding wash-and-fold services. Located in a main hub of residential and commercial activity with Excellent Signage On Bathurst St,.Enhanced Security system with state-of-the-art security cameras for 24/7 monitoring and recording. Features automatic door opener/closer and light timer for external management. (id:53661)
4010 - 295 Adelaide Street W
Toronto, Ontario
Welcome to 295 Adelaide Street West, Unit 4010! This one-bedroom unit offers 546 sq. ft. of living space with a separate bedroom, full closet, and carpet flooring. The kitchen features granite countertops and stainless steel appliances. Building amenities include a 24-hour concierge, gym, and pool. Conveniently located near TTC stations and streetcar access, with dining, shopping, and entertainment nearby. 1 locker included. Note that the listing price does not include parking, but this condo is available with 1 parking spot for $650,000 (extra $75,000). (id:53661)
3307 - 32 Forest Manor Road
Toronto, Ontario
Welcome To The Peak Condos At Emerald City! One Of The Most Successful Master-Planned Communities In The Heart Of North York. Elegant Suite Of 622Sqft + Clean View Spacious Balcony One Bedroom Plus Flex With Sliding Doors Can Be Second Bedroom. Open Concept Layout, Floor To Ceiling Windows, 9' Ceiling. Modern Kitchen With Built-In Ss Appliances! Steps To Public Transit, Fairview Mall, Shops@Don Mills Plaza, High Ranked Public & Private Schools, Public Library, Community Centers, Parks, Mins To Hwy 401, Dvp & 404. Concierge 24/7, And Much Much More. Easy Access To Freshco Through P3 Level. (id:53661)
1511 - 8 Eglinton Avenue E
Toronto, Ontario
Experience luxury E-Condo living in the heart of Midtown Toronto at Yonge and Eglinton! This bright and spacious 734 sq. ft. corner suite features an additional 234 sq. ft. wrap-around balcony with stunning city views-perfect for relaxing or entertaining. With soaring 9 ft. ceilings, granite countertops, stainless steel appliances, and sliding doors offering seamless access to the balcony, every detail has been thoughtfully designed. Enjoy unbeatable convenience with direct indoor access to the Yonge/Eglinton subway station and the upcoming crosstown LRT. Located steps from supermarkets, cinemas, top-rated restaurants and major banks, this unit is ideal for professionals, small families or students. (id:53661)
92 Bellwoods Avenue
Toronto, Ontario
Estate Sale First Time on market in 50 Years. Large Semi 3 Story 5 Bedroom (One Currently a Kitchen on Second Floor)Heart of Trinity Bellwood's steps to Park. Home offers 3 Kitchens, ample space to renovate to suit many needs. Good Sized Yard. Finished Basement with walkout and Kitchen. Close to all amenities, Transit .Sold as is where is no Warranties , no Survey. (id:53661)
11 Barberry Place
Toronto, Ontario
Premium location in North York. A 2 minute walk to the subway and across the street from Bayview Village Mall. Surrounded by terrific amenities! Charming 2 bedroom, one bathroom bungalow. (id:53661)
1802 - 51 East Liberty Street
Toronto, Ontario
AAA Tenant..665-sf 9ft ceiling 1+1 with underground Parking+locker..Upscale "Liberty Village" Condo lifestyle O/L Lake Ontario..Grand Lobby w/ 4-Elevators..Range of Amenities incld outdoor pool & hot tub,fitness center,GYM & yoga room, steam room,aqua massage..Party room w/Kitchen..Guest suite..24hrs Concierge..Rooftop terrace for BBQ..Spacious Unit Walkout Balcony Overlook Ontario Lake..Bar style Kitchen with Granite Countertop and Stainless Steels Appliances..Ample Visitor Parkings..Very Well maintained Quiet bldg..Steps to Shops,Banking,grocery,dining,CNE,King St. Minute to Ontario Place,Hospital,QEW,Lakeshore,Theater, business district,Yonge St..EZ access to all public transit. Alive with Younge spirit withTheatre, Symphony around..Management at site..(NOTE: be courteous. Tenant is moving). (id:53661)
1017 - 155 Dalhousie Street
Toronto, Ontario
Tucked just off the main hall in a quiet side corridor, this 3-bedroom loft, offers a little more breathing room. Located in the iconic Merchandise Building, once the Simpsons warehouse, now one of the city's most storied hard loft conversions. A large foyer with rotunda leads into 1,600+ sq ft of soaring 12-ft ceilings, concrete floors, and massive warehouse windows with unobstructed views. The wide-open layout is tailor-made for stylish living and effortless entertaining. Made for city life whether it's a full house or just you and the view. The beautifully designed kitchen is an entertainers dream, featuring integrated appliances like a wall oven, bar fridge, and sleek cooktop, with ample prep space and clean, modern lines. The generous primary bedroom includes a 4-piece ensuite, while the versatile third bedroom with its own separate entrance makes an ideal office, guest room, or creative space. A full laundry room with built-in storage add smart, functional space that offers the type of practical luxury thats hard to come by in condo living. Residents enjoy standout amenities including a rooftop terrace with city views, full fitness centre, indoor pool, basketball court, sauna, and a concierge team that feels more boutique hotel than big building. With Metro, TTC, and the best of downtown at your doorstep, this is authentic loft life for those who live and host with style. (id:53661)
4801 - 311 Bay Street
Toronto, Ontario
Discover luxury living on the 48th floor of the prestigious St.Regis Hotel Residence, Boasting Breathtaking views of Lake Ontario. This extraordinary combined unit condo spans 3650 sqft and features Opulent upgrades, 12ft high ceilings, and occupies an entire floor for unmatched Privacy.Enjoy the convenience of a Private Elevator and the Spaciousness of an Open Concept Layout.Experience the Epitome of Refined Living with access to 24-hour Room Service, Housekeeping, Valet Parking, a Luxurious Hotel Spa, and Louix Louis, an Exquisite Fine Dining Restaurant. The Ground Floor Hosts another Sophisticated Restaurant/Bar Alongside Concierge Services. (id:53661)
Ph3 - 49 East Liberty Street
Toronto, Ontario
A Garden in the sky with unbeatable views!!! This BluSky Penthouse Collection unit with a private 555 sqft rooftop terrace features Unobstructed Panoramic Open South view of the Lake and Downtown Toronto. 2 additional walkout balconies from the dining room (82 sqft) and the master bedroom (98 sqft). 1632 sqft of living space. 9.5ft ceiling height. Floor to ceiling windows. Engineered hardwood flooring throughout. Modern finishes. Secluded Den on upper level currently used as exercise room. Kitchen with walk-in pantry. Gas BBQ hookup on rooftop terrace and the Dining room balcony. 2 side by side parking spots with adjoining locker. Building is located right at the entrance of Liberty Village. (id:53661)
Bedroom One - 275 Estelle Avenue
Toronto, Ontario
Client Remarks One-bedroom, With Closet, Situated In The Highly Coveted Willowdale East Neighbourhood. The Shared Kitchen Has Big Window And Walkout Tp The backyard. Washroom Is Shared With The Other Roomate. Washer & Dryer Are Shared. Located in the Earl Haig Secondary School area, this home is close to Yonge Subway, shopping, and schools. It provides quick access to Highways 401 and 404, making it a highly convenient location. (id:53661)
109 - 18 Spring Garden Avenue
Toronto, Ontario
Largest Townhouse unit in building! Bright 2-Story townhouse with walk out to gated patio/garden entrance. Versatile Main floor has 10ft ceilings for spacious feel. Kitchen overlooks open concept space, ideal for entertaining. 2nd floor with tall 9ft ceilings, 3 bedrooms with a multiuse Den that could be a 4th bedroom if needed. The spacious Master bedroom has a 5pc Ensuite within and boasts a private balcony.2nd large bedroom has Juliette balcony with a double closet. 3rd bedroom has large south facing window with double closet as well. Move-in ready with underground parking and owned locker. Additional parking for rent has always been available. House-like feel with the convenience of condo amenities; 24hr concierge in newly renovated lobby, 2 gyms, indoor pool, sauna, bowling, library, theatre, renovated party room, conference room and guest suite all available. Well maintained gardens with playground area on site. Steps to 4 way subway intersection, Minutes to 401. Shops Restaurants Schools. (id:53661)
305 - 170 Bayview Avenue
Toronto, Ontario
Discover urban living at its finest in this bright and modern condo in River City 3. This 1-bedroom condo is located in one of Toronto's most vibrant and rapidly growing neighbourhoods. Ideal for first-time homebuyers seeking a stylish starter home or investors eyeing a turnkey opportunity with AAA tenants in place. Enjoy a smart, functional layout with 9-foot exposed concrete ceilings, floor-to-ceiling windows that flood the space with natural light and a large private balcony perfect for relaxing. Hardwood Floors throughout and Modern European Kitchen With Integrated Appliances/ Quartz Counters. Amazing Amenities in the building include a Gym, Party Room, Outdoor Pool, Theatre and Visitor Parking. Just steps to downtown and the city's: top-rated restaurants, boutique shopping, major hospitals, entertainment venues, and instant access to the DVP, Gardiner, and transit. A Must See. (id:53661)
528375 5th Side Road
Mulmur, Ontario
100 acre Farm Situated In The Coveted South East Mulmur. This Farm Offers a Charming Home, 2 Barns With A Total Of 29 Stalls, 60X80 Drive Shed, Workshop/Garage & Carriage House Which Houses Two Apartments, Office And Triple Car Garage. In Addition To These Buildings, You Will Find Roughly 50 Acres Of Rolling Pasture With A Patch Of Bush In The Back, A Spring Fed Pond, Paddocks With Underground Electric & Heated Sheds, Oak Board Fencing And 2X Chicken Coops. You Have The Ability To Have Horses, Cows, Goats, Pigs, Chickens & Many More. This Beautiful Setting, Is Made For The Movies And Has Been Featured In Many, As Well As Commercials. From The Gorgeous Spring Fed Pond, To The Stone Home Filled With Character, To The Outbuildings Where You Also Will Find Great Entertaining Opportunities, This Property Is Truly A Work Of Art, With Endless Options! (id:53661)
528375 5th Side Road
Mulmur, Ontario
100 acre Farm Situated In The Coveted South East Mulmur. This Farm Offers a Charming Home, 2 Barns With A Total Of 29 Stalls, 60X80 Drive Shed, Workshop/Garage & Carriage House Which Houses Two Apartments, Office And Triple Car Garage. In Addition To These Buildings, You Will Find Roughly 50 Acres Of Rolling Pasture With A Patch Of Bush In The Back, A Spring Fed Pond, Paddocks With Underground Electric & Heated Sheds, Oak Board Fencing And 2X Chicken Coops. You Have The Ability To Have Horses, Cows, Goats, Pigs, Chickens & Many More. This Beautiful Setting, Is Made For The Movies And Has Been Featured In Many, As Well As Commercials. From The Gorgeous Spring Fed Pond, To The Stone Home Filled With Character, To The Outbuildings Where You Also Will Find Great Entertaining Opportunities, This Property Is Truly A Work Of Art, With Endless Options! (id:53661)
627379 15 Side Road
Mulmur, Ontario
Step into a piece of Mulmur's history with this beautifully renovated schoolhouse, exuding charm and character. Nestled on a private, enchanting lot, this unique property offers the perfect blend of historic allure and modern comfort. Also on the property is a detached studio which offers loads of versatility and is a great addition to this offering. From the moment you enter the home, you cannot help but fall in love. It has been lovingly cared for and updated, featuring large windows, open concept living and a lovely primary bedroom situated in the loft. Also in the loft is a large storage space, which could potentially be converted into an ensuite bathroom. The home also has a full basement, with large windows, which could be easily finished to add additional living space. The detached studio, complete with a bathroom and a basement, offers the opportunity for a tranquil retreat, an artistic space, or the possibility of an inlaw suite or AirBNB rental, here you have the chance to use this space as it suits you and make it your own. Situated on a very quiet road, amongst beautiful estates and minutes to the Mansfield Ski Club and all of Mulmur's outdoor activities, the location is truly amazing! Don't miss out on the chance to own a piece of Mulmur's past, with all the benefits of the present. Features: School House Renovated & Very Solid, Well Kept Home, Detached Studio, Full Basement in School House with Large Windows, Potential to Add Ensuite to Primary Bedroom in Loft, Metal Roofs, Studio has Full Basement. Fully Serviced Road. (id:53661)
2 Woodpark Road
Toronto, Ontario
Wow! Look No Further! This Beautiful Bungalow Is Situated In Sought After Neighbourhood Of Royal York Gardens, This Impeccably Renovated Home Showcases A Perfect Fusion Of Style And Functionality. Upon Entering, You Will Be Greeted By A Seamless Open-Concept Layout Meticulously Designed To Create A Space That Is Both Welcoming And Elegant. The Focal Point Of This Home Is The Gourmet Kitchen, Featuring A Spacious Island That Will Appeal To Both Cooking Enthusiasts And Seasoned Hosts. The Master Bedroom Offers A Luxurious Retreat With His And Her Closets And A Spa-Like 5-Piece Ensuite Bath. The Lower Level Reveals A Fully Finished Basement With Separate Entrance, Boasting 4 Bedrooms, 2 Bathrooms, And An Abundance Of Natural Light Streaming Through Above-Grade Windows. Outdoor Entertaining Is Effortless In The Enclosed Kitchen Oasis, Complete With A Deluxe Kitchen Featuring A Generous Island, Pizza Oven, And Built-In Wood-Burning BBQ And Also An Oversized Double Car Garage! Conveniently Located Just Steps Away From The Direct Path To Father Serra School, This Home Is Within Walking Distance To Parks, Shopping, TTC, And Various Transit Options Including One Bus To The Subway, UP Express, Go Train, Highways, And The Airport. Don't Miss This Incredible Opportunity To Elevate Your Lifestyle! (id:53661)

