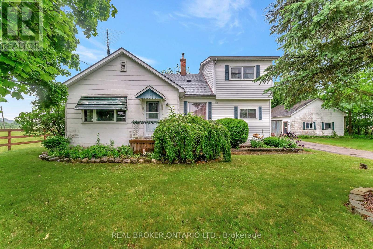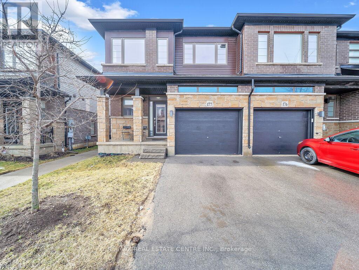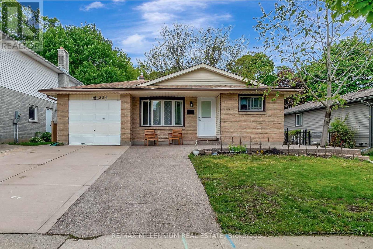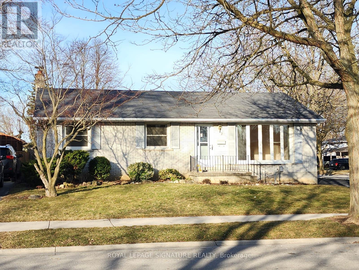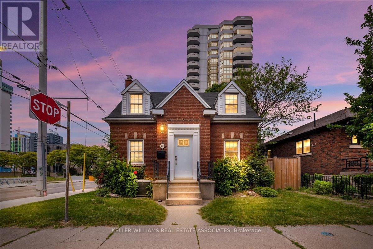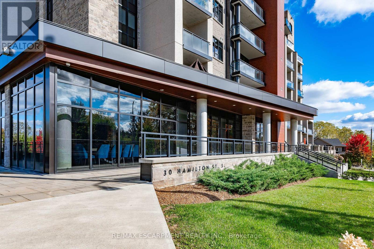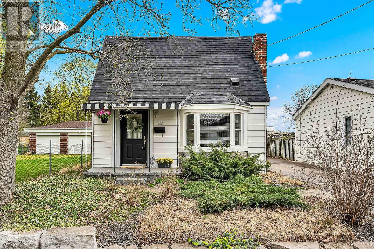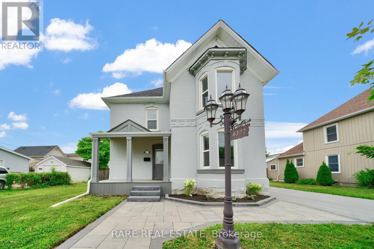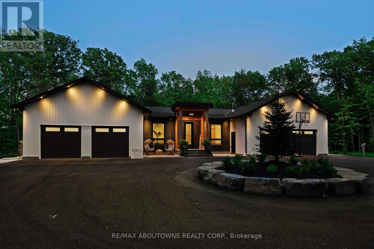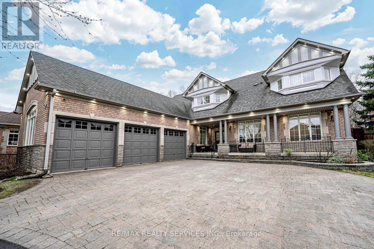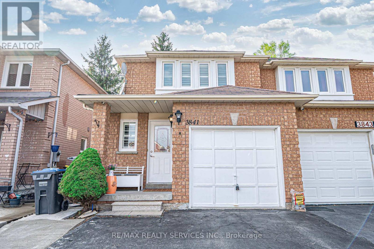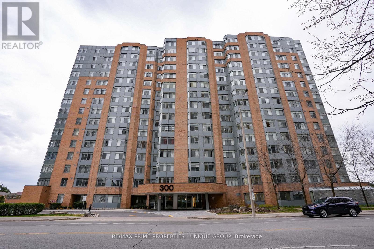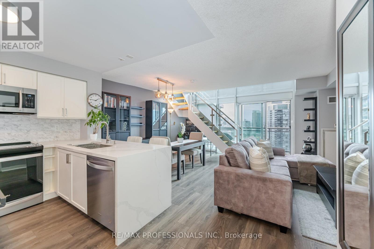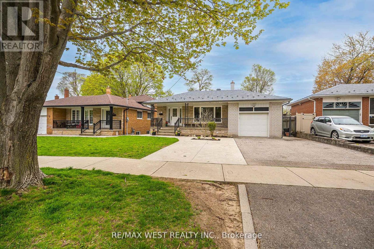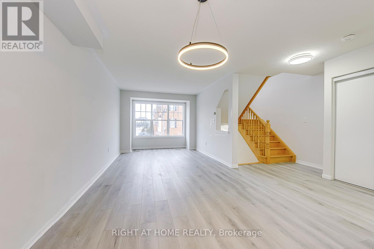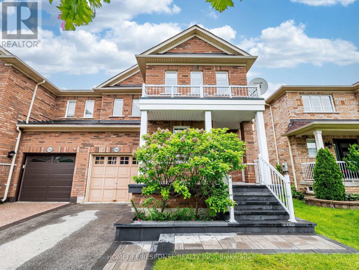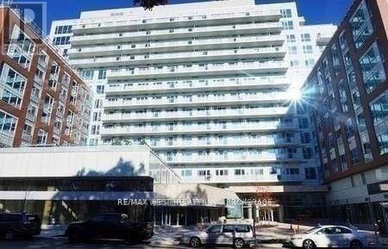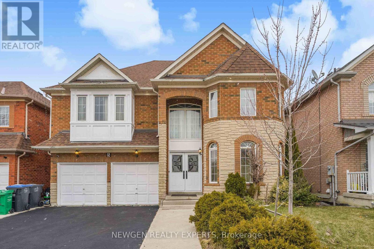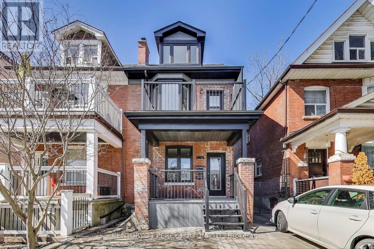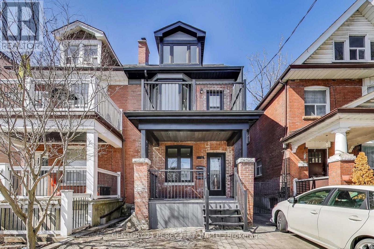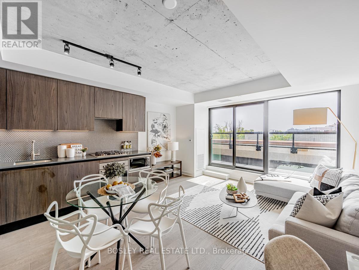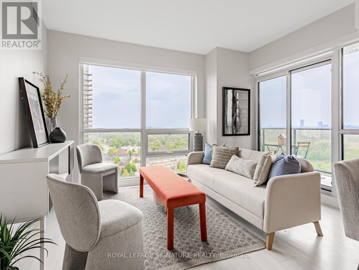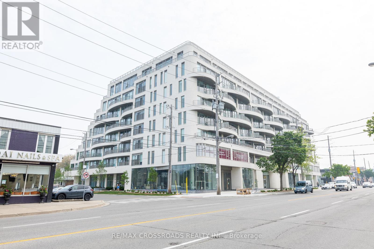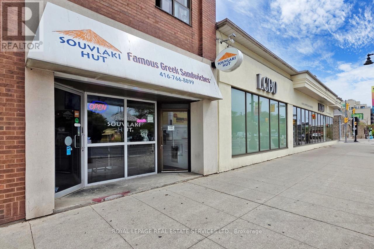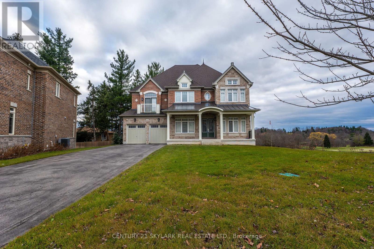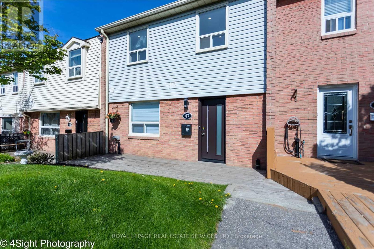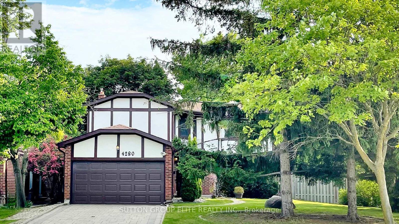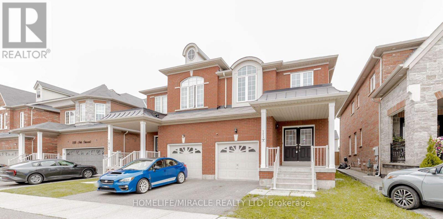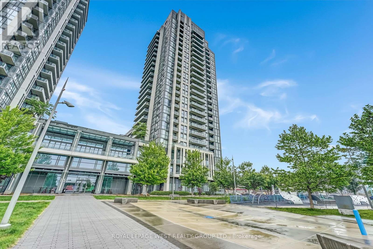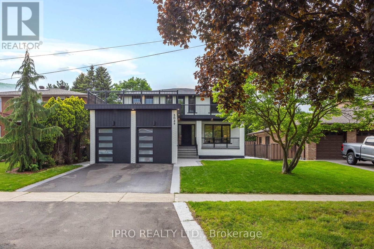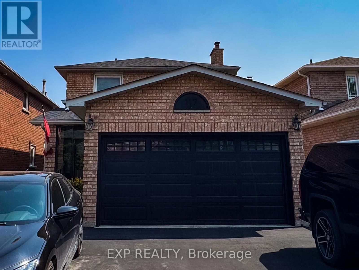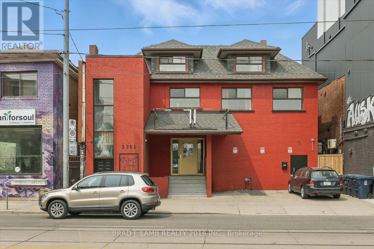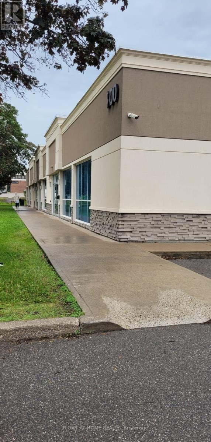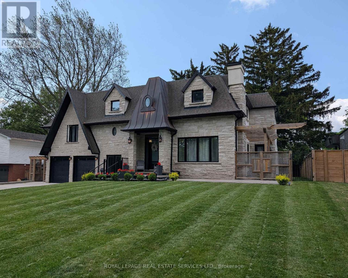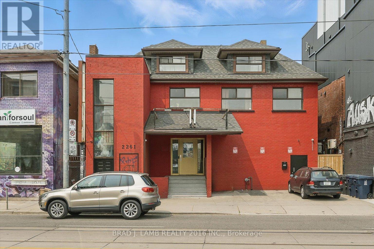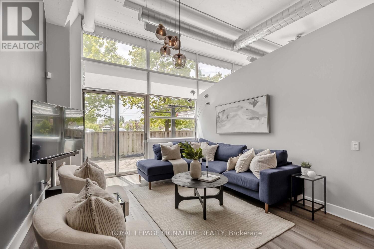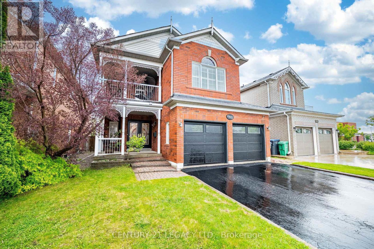667 Concession 14 Road
Haldimand, Ontario
Welcome home to 667 Concession 14 Walpole, nestled in the peaceful countryside of Hagersville. This charming 5-bedroom, 1-bathroom home sits on a generous lotperfect for those craving country living with room to grow. The spacious kitchen offers ample cupboard and counter space and flows into an open-concept formal dining and living area filled with natural lightideal for hosting family and friends. The main floor features two large bedrooms and a 4-piece bathroom, while the upper level includes three additional bedroomsperfect for a growing family. Step into the 3-season sunroom with sliding patio doors leading to a large backyard oasis complete with a wooden deck, paver patio, expansive green space, and a detached garage/shop with hydro and a brand new roof (shingles and sheathing) completed in 2023. If youve been searching for a country home with great potential at an attractive price point, this is your opportunity. Book your private showing today! (id:53661)
177 - 30 Times Square Boulevard
Hamilton, Ontario
Simply Beautiful & Biggest 2-Storey Model in this Sub-Division. A Spacious End Unit Townhome(Like a Semi-Detached) offers 1837 sq feet. Built By Award-Winning Builder Losani Homes In 2020 & Offering The Perfect Combination Of Modern Elegance And Convenience. With Its Prime Location Within Walking Distance To All Amenities and easy Highway Access, The Bright And Spacious Open Concept Living And Dining Area is perfect For Entertaining Guests Or Relaxing With Family, The kitchen is loaded with quartz counters, an Extra Large Kitchen Island, and four upgraded stainless appliances. The second Level Contains, a Master With a W/I Closet, a 4pc En-Suite Bathroom, 2 more Spacious Bedrooms, a Main 4pc Bathroom, and the convenience of the second-floor laundry. **AMAZINGLY WELL KEPT HOME**NO CARPET IN THE WHOLE HOUSE**A MUST SEE** (id:53661)
286 Driftwood Drive
Kitchener, Ontario
Well maintained 3-bedroom backsplit home with two income generating units-a newly renovated 1 bed 1 bath unit with its own kitchen and a 2 bedroom basement suite. Separate side entrance for both units. Large backyard with tons of outdoor possibilities. Located in the desirable Forest Heights neighbourhood, close to schools, parks, shopping, and transit. Great opportunity for first time buyers or investors! (id:53661)
2 Morning Dew Drive
Brantford, Ontario
Located on a quiet street in a wonderful family oriented community, this beautifully maintained bungalow home is ripe for the purchase. Owned by one family since 1969, it has never been on MLS. Built to last, it is an all brick detached home in the North end of Branford and close to schools, public transit, the mall, and shopping centres are close by. Also Minutes to the 403, for easy highway access.This home offers families a spacious kitchen with a large, but cozy living room for family gatherings, 3 bedrooms, including a large master bedroom, one 5 piece bathroom, includes a jacuzzi and 2 piece bathroom in basement. This home can easily convert to a two family home. This lovely house features a 2 year old furnace and a new roof completed in 2012.With its large backyard and in-ground pool, the space is ideal for outdoor entertainment. (id:53661)
22 Wesanford Place
Hamilton, Ontario
Superbly renovated and full of charm, this 2-storey gem in the heart of Hamiltons coveted Durand District is a rare find! Just a short walk to downtown, GO Station, Hess Village, and Locke Street. Enjoy a beautifully redesigned open-concept kitchen with quartz countertops, breakfast bar, stainless steel Whirlpool appliances, marble backsplash, and ample cabinetry. High-end finishes throughout, including luxury vinyl flooring, pot lights, and a 4-piece Carrera-tiled bathroom. The finished walk-up basement adds flexibility with a 3-piece bath and kitchenette. Plus, enjoy a rear deck and private parking in the back on a concrete driveway. Move in and enjoy nothing left to do! (id:53661)
74 Brown Street
Erin, Ontario
Nestled in the heart of Erin, this stunning home at 74 Brown St. offers the perfect blend of modern comfort and small-town charm. Featuring 4 bedrooms and 3 bathrooms, this beautifully maintained property boasts a spacious open-concept layout, a gourmet kitchen, and a private backyard oasis-ideal for entertaining or relaxing. Located on a quiet street, yet close to schools, parks, and local amenities, this is an opportunity you don't want to miss! (id:53661)
703 - 30 Hamilton Street S
Hamilton, Ontario
Luxurious Penthouse Condo offering breathtaking sunrises and views of Lake Ontario and the Skyway Bridge. Located in the sought-after VIEW building, this special unit checks every box with its bright, open-concept layout, custom kitchen featuring an oversized island, soft-close cabinetry, and sleek stainless steel appliances. Enjoy the separate living and dining areas, two spacious bedrooms with built-in closet organizers, and two full baths for ultimate convenience. Step out onto your private balcony or the large terrace to soak in the sun and take in the stunning views. Additional perks include two indoor parking spots and a storage locker conveniently located on the same floor. The VIEW itself is an upscale condominium, complete with a welcoming concierge service and impressive main-level amenities. Cozy up by the fireside in the elegant common room, host friends in the bright boardroom/dining area with a warming kitchen, or relax with a good book in the reading nook. The building also boasts a well-equipped gym, a handy dog washing station, and two rooftop terraces with BBQs and seating - perfect for mingling with neighbours and taking in the views. Centrally located in vibrant Waterdown, you'll love being within walking distance to shopping, restaurants, library, parks, trails, and everything this fantastic community has to offer. (id:53661)
1004 - 1966 Main Street
Hamilton, Ontario
Rarely offered 3 bedroom spacious condo close to McMaster University, Hospital, Public Transit, Schools, Shopping & much more. Very well maintained building in a quiet neighborhood. Building features indoor swimming pool, party room, games room & views of beautiful conservation area. Great for students attending McMaster University or working at the hospital. Safe neighborhood for working families. One underground parking included. (id:53661)
228 Ridley Crescent
Southgate, Ontario
Welcome to 228 Ridley Crescent in the growing and family-friendly community of Dundalk. This spacious 3-bedroom, 3-bathroom freehold townhome offers a bright and functional layout, perfect for first-time buyers, families, or investors seeking long-term value.The main floor features a welcoming foyer with ceramic tiles and a double-door closet, leading into a wide hallway with laminate flooring and a cozy nook areaideal for a study or small seating space. The kitchen offers a well-laid-out design with ceramic flooring and convenient direct access to the backyard, creating an easy indoor-outdoor flow. The adjoining living room provides a warm and inviting space to gather or unwind. Upstairs, the primary bedroom includes a generous walk-in closet and a private 4-piece ensuite. Two additional bedrooms provide ample space and comfort, each with its own closet and easy access to the shared 4-piece main bathroom.The full basement offers excellent potential for future development, with laundry facilities and plenty of space for storage, a recreation room, or a home gym.Located in a quiet and welcoming neighbourhood, this home is close to parks, schools, and other local amenities. A great opportunity to get into a growing community and make this home your own! (id:53661)
112 Harold Avenue
Brantford, Ontario
This property would be perfect for first time home buyers, families or seniors who need one floor living. The main floor has everything you need: Large living room, 4pc bath, a long kitchen with gas stove and fridge, plus room for a good size kitchen table for family dinners. The main bedroom consists of 2 rooms, a small office and the bedroom with walk-in closet, this room could easily be turned back to 2 separate bedrooms. The back mud room/laundry just makes sense, lots of room to drop off the kids school stuff or have friends and family hang their coats up without being stuck out in the elements. Upstairs is all bedroom for a couple of kids or a great spot for a teen. Maybe even add an en-suite bath and make it the primary suite. Outside there is a fenced in yard with an enclosed porch. A great workshop with hydro for the tools and toys, plus a metal shed for the garden tools. Long paved driveway (2018) will hold 3 cars. Other updates in the home: roof (2014), Furnace/AC (2013), Hydro upgraded to 125 Amp (2021). The home is situated in a great area boasting the Grand River, trails, dog park, Lions park, 2 different schools around the corner, shopping nearby, Cockshutt Park just a few blocks away. (id:53661)
425 Norfolk Street S
Norfolk, Ontario
Welcome to your own private oasis nestled within nature's embrace in the heart of Simcoe, Ontario where tranquility meets convenience and every day feels like a retreat. This exceptional 2-bedroom, 2-bath home offers complete privacy and serene surroundings, with beautifully landscaped gardens and breathtaking views of a spring-fed pond and the adjacent Brook Conservation Area. Step inside to discover a thoughtfully designed kitchen featuring a central island, skylight, cathedral ceilings, granite countertops, built-in appliances, a large single metal sink, and newer hardwood floors all flowing seamlessly into a cozy sitting area with French doors that open onto a private deck, ideal for entertaining or quietly soaking in nature's beauty. The expansive Living/Dining Room with a gas fireplace offers panoramic views of the incredible rear yard, while the primary bedroom indulges with a spacious ensuite, large corner jetted tub, glass block windows, heated floors, and a convenient laundry area. A second bedroom with its own ensuite and heated floors ensures comfort for guests or family members. Beyond the home, a separate insulated and air-conditioned studio/workshop invites creative pursuits, and a second large deck with a hot tub offers the perfect spot to relax under the stars with no neighbours in sight. With modern updates including a metal roof, skylight, 200amp panel, metal backyard fence, and recent upgrades to the well pump, sump pump, and septic system (baffles replaced, lines cleared, pumped May 2024), this property blends peace of mind with luxury. Perfectly located within walking distance to grocery stores, shops, schools, and the Lynn Valley Trail system, this idyllic sanctuary balances lifestyle and location an unparalleled opportunity to embrace country charm just steps from town amenities. (id:53661)
4372 Ontario Street
Lincoln, Ontario
Welcome To This Beautiful 2-Storey, Newly Renovated Victorian Century Home. The 66'x 165'Lot Is Surrounded By Mature Trees Spacious Enough To Accommodate A Garden, Inground Pool Or Kids Playhouse. This Property Is Walking Distance To Downtown Main Street & Amenities. Featuring A Side Entrance/ Walk Out Mudroom To The Main Floor, Open Concept Layout. Brand New Vinyl Flooring Throughout The Home Including Bedrooms, Ceramic Tiles In The Bathrooms, Berber Carpet On The Staircase And A Modern Touch Of Freshly Coated Paint Throughout. Bedroom On The Main Floor Can Be Converted To An Office Space. New Shingle Roof In 2022. Don't Miss This Incredible Opportunity! (id:53661)
295 Allen Road
Grimsby, Ontario
Prepare to be 'WOWED!" This custom built bungalow has been fondly branded "The Forest Home" as it is nestled on a stunning 6.39-acre wooded lot, offering unparalleled privacy and tranquility. The architecture of this home is exceptional, featuring double car garage on either side of the front entrance, creating a striking and balanced aesthetic. The thoughtful design adds to the overall curb appeal, making a stunning first impression. Experience the convenience and charm of single-level living in this approx 3,250 square foot masterpiece, designed in a modern farmhouse style with clean Scandinavian accents. The vibe it creates is elevated ,natural and simple, clean and airy but grounded and surrounded by the beautiful forest. The outdoor living space, offers covered dining, outdoor living, and a hot tub - lots of great entertaining space outside too! Step inside and be captivated by the spacious open concept layout, crafted for both entertaining and everyday living. This home features top-quality upgrades and finishes throughout. Too many upgrades to list! PLEASE BE SURE TO LOOK AT THE BROCHURE ATTACHEDFOR A LONG LIST OF QUALITY UPGRADES.. An unspoiled basement with a separate entrance holds endless possibilities whether you envision a cozy in-law suite, a home office, or an entertainment hub. The long driveway has been freshly treated with recycled asphalt and can accommodate many cars. Newly built and all to code. 40 ft well and brand new septic, so nothing to worry about. Property sides onto 40 Mile Creek. Situated just 6 minutes from downtown Grimsby, you'll have quick access to local shops and dining. Only 30 minutes away, you can explore Niagara Falls, visit many wineries, enjoy various attractions, or take in some history, shopping, or a spa day in Niagara-on-the-Lake. Hamilton and Burlington are also just a short 30-minute drive away. Plus, the new hospital will be conveniently located just 10 min away. Taxes have not yet been set. (id:53661)
11 - 258 King Street N
Waterloo, Ontario
An exciting opportunity to own Pair A Dice Cafe, a well-established and beloved board game café located at 11-258 King St N, Waterloo. This turnkey business is known for its vibrant atmosphere, loyal customer base, and prime location in a high-traffic plaza near universities and residential communities. The sale includes all equipment, inventory, and systems needed to continue operations smoothly. Whether you're a passionate entrepreneur or looking to expand your hospitality portfolio, this is a chance to step into a fully operational business with strong growth potential. (id:53661)
63 Links Lane
Brampton, Ontario
Exceptionally elegant architectural dream! Welcome to this gorgeous detached home featuring 4+2 bedrooms, 5+1 bathrooms, and 5 fireplaces, set on a grand lot perfect for a growing family, offering approximately 5,000 sq ft of luxurious living space. Step into a double door entry leading to rich 6 hardwood floors and California shutters throughout. The huge family room is a true centerpiece, boasting a vaulted ceiling and gas fireplace for cozy gatherings, while the ideally situated living room and spacious dining area, with another gas fireplace and front yard views, are perfect for entertaining. The chef-designed kitchen offers practical convenience, opening to a stunning patio ideal for meals and entertaining. Indulge in the luxury of an indoor hot tub, a delightful front sitting porch, an in-ground pool with a cabana house and cedar bathroom, an outdoor hot tub, and a large sunroom with a walkout to the backyard. A spacious office, a finished basement with a built-in gym, and a games room provide nonstop entertainment and functionality. Recent upgrades include a new fridge and dishwasher, updated cabinet hardware, installation of new 6 hardwood on the main and upper floors, refinished staircase with new pickets and handrails, removal of popcorn ceilings with fresh paint throughout, new smoke detectors, 170+ pot lights installed with permits, updated light fixtures and chandeliers, a fully renovated powder room, new toilets throughout, an electric car charger, and outdoor pot lights programmable via three different Wi-Fi switches. (id:53661)
3841 Densbury Drive
Mississauga, Ontario
Elegant and upgraded 3-bedroom semi-detached home on a quiet street in a high-demand area, featuring a modern kitchen, freshly painted interior, and a finished basement with a separate entrance ideal for potential rental income. The fully fenced yard includes a patio, perfect for entertaining. This spacious home offers parking for 5 vehicles (4 on the driveway, 1 in the garage) and is centrally located near Hwy 401, 407 & GO Station, shopping malls, and within walking distance to both public and Catholic elementary schools. (id:53661)
706 - 300 Webb Drive
Mississauga, Ontario
Stunning executive suite, completely renovated to perfection. This bungalow in the sky awaits the discerning buyer who appreciates the fine touches in luxurious living. A must see. Fabulous kitchen, unlike any other. Ample cabinets, lots of counter space, high end appliances. Ensuite laundry room with washer dryer. TWO underground parking spots, a rare bonus. (id:53661)
2302 - 155 Legion Road N
Toronto, Ontario
Absolutely gorgeous and spacious 2 story loft filled with an abundance of light through the floor to ceiling windows and breathtaking waterfront views! Enjoy this beautifully laid out open concept unit in fabulous building and highly desired location in the heart of Mimico close to all amenities. This stunning unit has been upgraded with a beautifully renovated kitchen with quartz countertops, breakfast bar, backsplash, upgraded stainless steel appliances, and laminate flooring. Relax in the spacious second floor retreat with large bedroom and additional den/office and ample closet space as well as luxurious master ensuite. Enjoy the stunning views from the spacious balcony of the lake and city. 1 Parking space included. Amazing resort style amenities in the building including concierge, fitness center, outdoor pool, rooftop deck, bike storage, community bbq, games room, guest suites, media room, party room, sauna, and squash court. Fantastic location close to highways, waterfront, trails, stores, groceries, Mimico Go, Parklawn Go and transit. Don't miss out on this fabulous suite! (id:53661)
17 Forest Path Court
Toronto, Ontario
**4 bedroom, 4 level backsplit!!**1967 sq ft with additional 730 in lower level**Located on quiet double ended court - one of the most desired streets in Thistletown!**Tastefully renovated w/ open concept main floor**50 x 144 ft pool sized lot **Walk-out from Family Room**Side entrance providing access to 2 lower levels - Ideal for large family with existing kitchen, family room, bathroom, bedroom and space for additional 2nd bedroom**Steps from TTC, retail, parks and schools**Minutes to highways 401 & 400** (id:53661)
2872 Garnethill Way
Oakville, Ontario
Beautiful newly renovated corner freehold townhouse, with walk out basement, very bright and spacious 3 bedrooms and 3 bathrooms. Master bedroom has ensuite 3pc bathrooms. New vinyl flooring throughout with new natural deco Benjamin Moore premium paint throughout. New LED light fixtures and new vanity lights throughout. New S/S fridge and dishwasher from 2024.Easy access to schools, Go station, shopping centers and all amenities. Great place to call home. **EXTRAS** One Of The Largest Models In Complex. High Demand Area. Walk To Great School, Bank, Plaza And Close To Main Road, Highways.AC 2021, Range 2022, new mirror closet doors in 2 bedrooms.Move in ready! West Oak Trails Gem! (id:53661)
5905 Manzanillo Crescent
Mississauga, Ontario
Welcome to this beautifully maintained semi-detached home, set on a rare 30-ft extra-wide lot in the highly sought-after Churchill Meadows community. Offering approximately 1,921 sq. ft. of upgraded above-grade living space, this home features a separate entrance from the garage to a fully finished basement with a spacious living area, full kitchen, large bedroom, and a 3-piece bathroom ..Bonus features include an upgraded 200 AMP electrical panel and a beautifully landscaped backyard with modern interlocking, as well as matching interlocking at the front entrance. Designed with comfort, style, and functionality in mind, the main floor boasts a fully upgraded kitchen with quartz countertops and modern tile flooring. Smooth ceilings and pot lights throughout the main level add a clean, contemporary touch. Upstairs, the generous primary bedroom includes a newly renovated ensuite featuring upgraded Vanity and faucets, and a sleek glass-enclosed standing shower. A convenient second-floor laundry room adds practicality and ease to your daily routine. Located close to top-rated schools, scenic parks, shopping, transit, and major highways, this move-in-ready home is an exceptional opportunity for both families and investors. (id:53661)
621 - 1830 Bloor Street W
Toronto, Ontario
Live Right Across From High Park-Toronto's Largest Park. Fabulous 1+1 Br Condo With An Extra Wide Balcony!Features Include: Ensuite Laundry,Engineered Hardwood Floors,9 Ft Ceilings,Open Concept Living/Dining, Modern Kitchen W/Granite Counters,Under Mount Sink,Ceramic Backsplash,Stainless Steel Appliances Including Built-In Dishwasher. Incredible Location Steps 2 Everything Including:Subway,Restaurants,Library,Coffee Shops,Grocery Stores,Trail (id:53661)
5 Wildhorse Lane
Brampton, Ontario
Spectacular, Bright and Spacious Detached Home with Stone Front & Almost 3200 Sq Ft of Living Space. Open to Above Foyer. Hardwood on Main Floor. Newer Paint. Separate Living & Family Room. Beautiful Open Concept Kitchen with Built-In Appliances, Lots of Cabinets, Breakfast Bar, Eat-In Area and W/O to Backyard. Wood Staircase. No Carpet in the House. 4 Spacious Bedrooms on 2nd Floor. Huge Primary Bedroom with Seating Area, Walk-In Closet & 5 Pc En-suite. 3 Other Big Size Bedrooms. Laundry on Main Floor. Finished Basement with Separate Entrance, Kitchen, Washroom and 3 Bedrooms - (Income Potential Upto $2000/month). Entrance From Garage Into the House. No Sidewalk. (id:53661)
Unit 2 - 18 Springhurst Avenue
Toronto, Ontario
This beautifully renovated 2-bedroom, 1-bathroom unit is completely rebuilt down to the studs and never lived in, offering a pristine, move-in-ready home in a fantastic neighbourhood. You'll love the spacious feel created by high ceilings, the convenience of ensuite laundry, and the included gas and water utilities (hydro is separate). this home offers unbeatable convenience with public transit right at your doorstep making commuting effortless. Perfect for those who appreciate quality and location. This turnkey property is ready to welcome you to comfortable, contemporary living. With everything brand new and waiting for its first resident, this is your chance to enjoy a fresh start in a stylish, low-maintenance space. Don't miss out be the first to make it yours! (id:53661)
2307 - 2212 Lake Shore Boulevard W
Toronto, Ontario
Bright and Spacious One Bedroom in Westlake Tower 3. Open Concept Kitchen with 9' Ceilings, Walk-in closet in the Bedroom, Parking and Locker Included! 24 Hour Metro, Shoppers, Bank, LCBO all within Westlake community. Plus Full Access to Luxurious Club with amenities. Large Balcony with Great View of Mimico Creek. 24 hour concierge. Steps to TTC and minutes to highways.Make this great unit your next new home!Full Credit report, Rental Application, Photo ID, and Proof of Income required. Standard Form Lease to be signed after Acceptance. (id:53661)
3 - 18 Springhurst Avenue
Toronto, Ontario
This stunning brand-new basement unit never lived in and meticulously designed for modern comfort! Located in a vibrant, sought-after neighbourhood, this home offers unbeatable convenience with public transit right at your doorstep. Featuring two spacious bedrooms with generous closets and bright above-grade windows, this unit feels anything but subterranean. Soaring high ceilings and sleek pot lights throughout create an airy, inviting atmosphere, while the beautiful kitchen with premium finishes makes cooking a joy. Enjoy the ultimate convenience of ensuite laundry, adding effortless functionality to your daily routine. Every detail has been carefully crafted to offer a fresh, upscale living experience be the first to call this exceptional space home! (id:53661)
406 - 2720 Dundas Street W
Toronto, Ontario
If You Are Looking For The Best Value In The Stylish New Mid-Rise Junction House Condos, Look No Further Than This Welcoming Unit At The Entrance To The Culture-Packed Junction Community! Traveling Along Dundas St W Toward Annette St, The First Building You'll Spot Is The Junction House. From Your New Balcony, You Can Enjoy Stunning Views Of The CN Tower While Grilling On Your Gas-Line BBQ. For An Even More Spectacular Panorama, Visit The Rooftop Patio, Which Features Comfortable Lounge Chairs, Additional Bbqs, And Cozy Firepits. The Junction Offers Some Of The Most Impressive Views Of Toronto, Enhancing Your Living Experience. Inside, The Unit Boasts A Large Interior Area, Ensuring Ample Square Footage In Every Room So You Won't Feel Cramped. The Floor-To-Ceiling Windows In The Living Room Flood The Space With Natural Light, Creating A Bright And Hospitable Atmosphere. Getting In And Out Of Your New Condo Couldn't Be Easier With The Bloor GO Station And The Up Express Only A Quick Walk Or Bus Ride Away, Giving You Easy Access To The Airport And Union Station On The Same Train. You'll Also Love The Convenient 10-Minute Access To Beautiful High Park and The Retail Options In The Stockyards. The Smaller Building Fosters A Strong Sense Of Community, And With The Junction's Exceptional Dining And Lively Nightlife, You'll Quickly Feel At Home And Proud To Be Part Of This Dynamic Neighborhood. *Staging Removed Following Photos* (id:53661)
1802 - 2220 Lakeshore Boulevard W
Toronto, Ontario
Westlake Village could be your first home or the perfect investment opportunity. This finely appointed 2 Bedroom 2 bathroom corner unit is just steps from the hustle and bustle of everything we love about Toronto. You will adore this location, layout, and outstanding amenities in a flourishing neighbourhood. Impeccably designed, this unit offers open concept living and dining, a fabulous chefs kitchen with contemporary finishes, stylish backsplash & quartz countertops, and high ceilings. Primary bedroom with walk in closet and a luxurious 4-piece ensuite bath is your own private retreat. The spacious second bedroom provides versatility, perfect for use as a second bedroom or home office. Enjoy the views of both the tranquil lake and the dynamic city skyline from your spectacular lovely balcony and floor to ceiling windows. Unit comes with locker and underground parking! Building amenities include absolutely everything a person could imagine. To name a few - CLUB W Amenities Include State-Of-The-Art Fitness, Party, Sports Lounge & Theatre Rooms. Indoor Pool Jacuzzi, Sauna, and Outdoor Roof Top BBQ area. Don't miss this amazing opportunity for home ownership in this exciting development Westlake Village community. This is a dream unit for some lucky buyer. You can be the lucky one so hurry home!! Mimico offers a true village feel with tree-lined streets, local cafés, and friendly neighbors, all just minutes from downtown via the Mimico GO Station. Enjoy weekend strolls along the Martin Goodman Trail, sunsets in Humber Bay Park, and the fresh air of lakefront living. With excellent schools, green spaces, and a growing food and coffee scene, Mimico is a favourite for families, professionals, and downsizers alike. Whether you're into paddleboarding, morning runs, or just watching the sailboats glide by, Mimico has something for everyone. (id:53661)
806 - 689 The Queensway
Toronto, Ontario
Brand New, Penthouse, luxurious 2 bedroom + den (can be used as a 3rd bdrm) corner unit with a huge terrace and clear Lake views. The suite offers an open concept living/dining area and plenty of natural light. The suite has a Eng. flooring throughout, floor to ceiling windows & an ensuite laundry. 1 parking & 1 locker included. This rental opportunity is situated in the exciting area of The Queensway where everything is at your doorstep. Walking distance from shops, boutiques, dining, entertainment, public transit, highways, Cineplex Cinemas, and Sherway Gardens. (id:53661)
2184 Bloor Street W
Toronto, Ontario
Here's your opportunity to own a proven winner in the highly sought after cuisine for fast-casual space. Souvlaki Hut is a well-established Mediterranean franchise known for its fresh, made-to-order Greek favourites and streamlined operations. With strong brand recognition, affordable entry costs, and a flexible footprint ideal for dine-in, takeout, and delivery, Souvlaki Hut offers franchisees a turnkey path to success. Whether you're a first-time owner or an experienced operator, this concept delivers simplicity, scalability, and broad customer appeal in todays booming fast-casual market. This location has been with the brand as a staple and has seen years and years of success. Souvlaki Hut offers great franchise support with a low fixed bi-weekly royalty structure. With an exceptional Lease rate of $4129.17 Net + $1420.86 for TMI and a Lease in place until 2031, this opportunity will give plenty of time to build your business portfolio. Please do not go direct or speak to staff. Your discretion is appreciated. (id:53661)
84 Gower Crescent
Brampton, Ontario
Beautiful All-Brick Semi-Detached Home in Prime Location! Stunning, move in ready 3+1 bedroom semi detached home with full brick exterior and extended driveway fits 3 cars plus 1 in the garage! Bright and airy open concept main floor featuring combined living and dining area, hardwood flooring, gas fireplace, and large windows for plenty of natural light. Spacious eat-in kitchen with tall cabinets, stainless steel appliances, and gas stove. Second floor boasts a large primary bedroom with 5 pc ensuite and walk in closet, plus two additional well sized bedrooms. Professionally finished basement with bedroom, kitchen, and separate entrance all done with city permits. . Private backyard for family gatherings. Conveniently located close to top rated schools, parks, shopping, hospital, and transit. Dont miss this incredible opportunity to own a quality home in a fantastic neighborhood! (id:53661)
8 Natural Terrace
Brampton, Ontario
A stunning detached home situated on a spacious 16,608 sq. ft. (0.381 acre) premium pie shaped lot, backing onto the prestigious LionheadGolf Club. This elegant property offers luxury and tranquility with soaring 10-foot ceilings on the main floor, a modern kitchen equipped with high-end appliances and a large island, and bright living and dining areas featuring expansive windows with picturesque views. The upstairs master suite includes a private balcony overlooking the lush golf course, providing a serene space for relaxation. Additional bedrooms are generously sized, offering comfort and flexibility for family living. The vast backyard presents endless possibilities for creating a personalized outdoor oasis, perfect for entertaining or leisure. Located in a desirable Brampton neighborhood, this home is close to top-rated schools, parks and shopping, blending luxury living with everyday convenience. (id:53661)
47 - 1055 Shawnmarr Road
Mississauga, Ontario
This Charming, Renovated Family Townhome Is Located In The Highly Desirable And Lively Port Credit Community Gourmet Kitchen W/Brand New S/S Appliances & Sleek Quartz Countertop and Backsplash & Pristine Layout With Large Principal Rooms And Tonnes Of Natural Light. Top Schools Within Reach. Private Enclosed Backyard Space. Walk To The Lake, Go Train, Great Restaurants, Marina, Minutes Drive to Square One Mall, Easy Access To QEW. (id:53661)
4280 Fieldgate Drive
Mississauga, Ontario
Absolutely spectacular! Nestled in charming Rockwood Village right by Centennial Park, Golf Centre and the Etobicoke Creek Trail system, this gorgeous Tudor style beauty exudes updated elegance with traditional flair. A massive 70' premium lot provides generous outdoor space. Formal living and dining room on main. Eat-in kitchen with Cherrywood cabinetry and modern quarts counter. Stone fireplace in a large & private family room walking out to a vast and beautifully treed backyard. 4 generously-sized bedrooms. Ensuite bath and walk-in closet in master. Hardwood & parquet floors throughout main & 2nd floor. Conveniently located by the border of Toronto and Mississauga with steps to excellent schools, shopping, parks, trails and both Mi-way and TTC transit. Short drive to Dixie GO Station and quick access to highways 403, 401, 427 & QEW. (id:53661)
1015 Job Crescent
Milton, Ontario
Beautifully maintained 4+2 bedroom, 4-bath semi-detached home on a quiet street next to a park and at the foot of the escarpment. Features 2,007 sq ft + 614 sq ft builder-finished basement, open-concept layout, 9 ceilings, hardwood floors, oak stairs, and pot lights. Upgraded kitchen with granite counters, stainless steel appliances, and tiled backsplash. Large primary bedroom with walk-in closet and 4-pc ensuite. A perfect blend of comfort, style, and location. Finished basement with separate entrance through garage. Driveway parking, central A/C, gas heating, and plenty of natural light. Close to highways, schools, parks & shopping perfect for families or first-time buyers. (id:53661)
613 - 17 Zorra Street
Toronto, Ontario
Welcome to Park Towers at IQ Condominiums a modern West Toronto residence with fantastic access to the 427, Gardiner, Sherway Gardens, IKEA, and more. This1-bedroom unit sits on the 6th floor with a west-facing balcony offering stunning sunset views. Built in 2018, the building features top-tier amenities including an indoor pool, hot tub, sauna, gym, party and dining rooms, billiards lounge, and guest suites. An excellent opportunity for first-time buyers, downsizers, or investors looking for a stylish, well-connected property in a growing area. (id:53661)
3049 Golden Orchard Drive
Mississauga, Ontario
Discover the essence of timelessly designed living at 3049 Golden Orchard Dr, a home that presents sophistication and modern luxury. This property is nestled in the highly acclaimed Golden Orchard Estates community in the desirable area of Applewood Hills. This custom renovated home from top to bottom provides the latest modern finishes along with an entertainers paradise. From the moment you arrive you'll fall in love with the meticulously maintained and updated exterior features: an extra long driveway, new windows, brand new deck, as well as a balcony upgraded with artificial turf to make hosting outside events spectacular. Upon entering the home, you'll find a grand foyer with an open concept staircase making the space feel open. Feel amazed with open concept living and brand new hardwood flooring, tiling and pot lights throughout the main floor. The renovated kitchen boasts a large island with brand new stainless steel appliances, gas range and built in oven making this a kitchen for the best of chefs. The large breakfast area, and open concept family room makes it a perfect hub for family gatherings. Upstairs leads you to access to the balcony, and 4 generously sized bedrooms, each with generous closet space. The primary bedroom features a brand new 5 piece ensuite, large tiled fireplace, walk in closet, and large windows bringing in all that natural light. The fully-finished basement (with sep entrance) provides a perfect in law/basement apartment setup with open concept living. A large bedroom in the basement provides another primary bedroom in the house with attached 3 piece bathroom. This property is located in close proximity to the QEW, 403, and 401 making it easily accessible to all parts of the GTA. (id:53661)
Basement - 117 Cinrickbar Drive
Toronto, Ontario
Welcome to this freshly renovated and cozy 1-bedroom, 1-bathroom basement apartment offering comfort, style, and unbeatable convenience. Featuring a modern kitchen with a functional island, and a sleek stand-up shower. Clean, carpet-free flooring through out this unit is designed for easy living. Location, Location, Location! Situated just minutes from Toronto Pearson Airport, Humber College, Etobicoke General Hospital, and all essential amenities. With quick access to Highway 427 and nearby Highway 401, commuting is effortless. Bonus: All utilities and high-speed Wi-Fi are included in the lease, no extra bills to worry about! Perfect for students, professionals, or frequent travellers looking for a hassle-free lifestyle in a prime location. Don't miss out - schedule your private showing today! No Smoking and No Pets, Please and Thank you (id:53661)
2261 Dundas Street W
Toronto, Ontario
The Property presents a unique opportunity for an investor or developer to acquire a mixed-usebuilding in an area currently undergoing significant redevelopment and intensification.Located near the busy intersection of Bloor & Dundas West the subject property is steps awayfrom one of the citys most important transit hubs including access to TTC, GO and UPX lines .With a walking score of 96%, the building is nestled between the eclectic & trendyneighbourhoods of Bloordale, High Park/Junction and Roncesvalles. Possibility to acquireadjacent properties. Do not go direct. (id:53661)
2 - 300 Supertest Road
Toronto, Ontario
Welcome to this 924 sq. ft. office unit available for sublease in North York. This well-maintained space features a private entrance and a dedicated washroom. Utilities are included. The building provides ample surface parking and easy access to Highways 407 and 401. (id:53661)
375 Arden Crescent
Burlington, Ontario
Exquisite Designer Home in Pristine Shoreacres! Unique 2-Storey + Split Level Design Brings Elegance, Charm and lots of Sunshine. HUGE 0.23 Acre Lot with PREMIUM 80ft Front and 125ft Depth + NO SIDEWALK. Almost Fully Rebuilt in 2018/19 Utilizing Existing and New Foundation into a Splendid Custom Home encompassing Latest Trends. 10ft Ceiling on Main Lvl; 9ft Ceilingon 2nd Lvl & Mudroom/Office. 8ft High Solidcore Doors on Main & 2nd Lvl. Approx 5500 Sq. ft. ofFinished Living Space with over 4000 Sq. Ft. Above Grade. 6.5 Washrooms; All 4 Bedrooms have Ensuite Washrooms with heated floors. Lavish Primary Retreat on Exclusive Level with 14ft HighCeiling, Gas Fireplace & Magnificent 5-pc Ensuite. Huge Chef's Dream Kitchen with top of theline Appliances & Island. Magical & Bright Main Floor Family Rm with 2-Sided Linear Fireplace, Picturesque Windows Overlooking Huge Backyard with Tall Majestic Trees. Extravagant Wood-Paneling & Premium Wallpapers bring Elegance. Open Concept Basement Rec-Room with 3pc Washroom extends the functionality of this home. STATELY Curb Appeal; Natural Stone Front;Rustic Copper Bell-Roof Entrance; Huge Concrete Driveway. Walk to Lake Ontario; Ravines, Wooded Areas. Family Friendly Executive Neighborhood with Highly Rated Schools. (id:53661)
2261 Dundas Street W
Toronto, Ontario
Great 3,600 square foot retail space for lease on busy Dundas St W. between Bloor St. and Roncesvalles Ave. In the heart of trendy Roncesvalles Village, with high pedestrian and vehicle traffic, in close proximity to cafes, restaurants, shops, across the street from grocery stores and an LCBO. This prime location offers an open-concept space, with high ceilings and is suitable for many uses. Close to streetcars, Dundas West station and UP express. New residential condo developments are attracting many new residents. All business types considered except for hospitality. (id:53661)
2235 Harcourt Crescent
Mississauga, Ontario
Welcome To This Meticulously Crafted Custom Built Residence Set On A Premium 59'x130' Lot, Where Every Detail Has Been Thoughtfully Curated For Luxury, Comfort, And Modern Living With European Design. This Home Features Impeccable Quality, Top Of The Line Finishes & Bright Open Concept Layout W/ 4 Bedrooms & 5 Bathrooms. Sensational Steel Staircase W/ Glass Railings & 19' Ceiling Foyer Make An Unforgettable First Impression. Wide Plank Hardwood Floors/ 8' Oak Veneer Doors/ European Large Tilt&Turn Windows/ 12'x10' Sliding Patio Door. No Expense Was Spared On Quality Custom Millwork & Ample Build-Ins. Entertain Effortlessly In The Living/Dinning Area W/ Smart Tv/ Sound System & 6' Gas Fireplace. The Chefs Dream Kitchen Boasts 12' Ceilings/Full Glass Wall/ Custom Extended Cabinetry W/Coffee Bar/ Laminam Countertop/ Pitt Cooking Gas Stove /Premium Appliances/Tom Dixon Lighting/ Separate Pantry/ Main Floor Laundry Rm & More. Upstairs Master Is A Luxurious Retreat W/ Spa-Like Bathroom W/Double Rain Head Shower/ Tub/ Double Sinks/ Separate W/C & Huge W/I Closet. 2nd Bedroom Is Another Master W/ Ensuite And B/I Closets. 3rd & 4th Bedrooms Have W/I Closets & Share A Bathrm W/Double Sinks. Designer Finished Basement Features Family Room W/Home Theater W/ Smart Tv/ Bose Sound System/ Remote-Controlled Retractable Movie Screen And Projector. This Level Features Wet Bar/ Home Gym/ Office & 3pc Bathrm. Unwind In Your Very Own Private Backyard Oasis W/ Large Patio W/Retractable Roof/ 4' Exterior Gas Fireplace/ Lounging Deck/ Large Shed For Storage All Nestled Within An Established Low Maintenance Garden. Security And Convenience Are Top Priorities For Your Peace Of Mind W/ Outdoor Cameras/ Gas Generator/ Ecobee Thermostats/ Fingerprint-Remote Controlled Steel European Entry Door/Garage Door Keypad/Smart Lock Garage Entry Door. You will stay Comfortable Year-Round With 4-Zone Heating & Cooling High Velocity System & In-Floor Heating In Basement/ Kitchen/ Entry & All Bathrms. (id:53661)
905 - 45 Kingsbridge Garden Circle
Mississauga, Ontario
Welcome to your new home in the sky at Mississauga's premier luxury residences Park Mansion. This impressive 2-bedroom, 2-bathroom suite at Unit 905, 45 Kingsbridge Garden Circle offers 1,477 sq ft of open-concept living, offering breathtaking views of the city skyline and lush parkland through floor-to-ceiling windows in every room. The renovated kitchen and flooring give this condo a fresh, modern feel. Step out onto your large private balcony and take in the views, or retreat to your primary bedroom featuring a walk-in closet and ensuite. There's also in-unit laundry, central vacuum, a storage locker, and two parking spots included. Residents of Park Mansion enjoy first-class Resort like amenities, including a rooftop sky lounge and pool with panoramic views of what looks like the entire planet, tennis and squash courts, Hot Tub, Sauna, Billiards, fitness centre, library, Car wash Bay, BBQ terrace, guest suites, and visitor parking. The grand lobby, secure elevator access, and 24-hour security ensure both elegance and peace of mind. Perfectly situated just steps from Square One, fine dining, shopping, and transit, 403,Trillium Hospital, this is a rare opportunity to own a sophisticated residence in one of Mississauga's most desirable buildings (id:53661)
3002 - 4065 Brickstone Mews Miss
Mississauga, Ontario
Experience Luxury Living At Its Finest In The Prime Location Of Mississauga. This Exquisite High-rise Residence Offers Breathtaking Panoramic Views. Spacious Sun-filled Condo Unit Features An Outstanding Layout For Your Design Desires Offering Two Large Bedrooms With Floor To Ceiling Windows & Large Closets, A Modern Kitchen, And 2x3-Piece Bathrooms. Unobstructed Views Of The Mississauga City Centre & Lake Ontario. Situated In The Quiet Side Of Square One Yet Being A Walking Distance To Public Transportation, Restaurants, Banks, Living Arts Centre, Library, City Hall, and Easy Access To Highways Major Highways. Enjoy An Abundance Of Amenities Spanning Over 50,000 Sq Ft, Including Games, Media, And Lounge Areas, A Kids Playground, Indoor Pool, Gym, Yoga Studio, Party Room, BBQ Area (id:53661)
108 - 1001 Roselawn Avenue
Toronto, Ontario
Welcome to Unit 108 at the Forest Hill Lofts, an authentic hard loft in one of Toronto's most unique and charming buildings. Initially constructed in 1930 as the Canadian headquarters for Coats Paton, the textile firm behind Beehive yarn, this striking Art Deco mid-rise was thoughtfully converted in 2003 by the Goldman Group. Today, it combines timeless architecture, modern amenities, and a strong sense of community in the heart of Briar Hill-Belgravia. This two-bedroom plus den residence features 13-foot concrete ceilings, exposed ducts, and 10-foot warehouse-style windows that flood the space with natural light. A spacious open-concept layout leads to a raised mezzanine, perfect as a second bedroom or home office. Both bathrooms have been renovated, showcasing a combination of a shower and a bathtub. Ample storage is available through custom closets, under-stair space, and a dedicated storage locker. The unit also includes beautiful light fixtures and newer appliances for everyday convenience. What truly sets this loft apart is its rare south-facing terrace with pergola, offering tranquil views of Walter Saunders Park and the York Beltline Trail, with an inspiring green backdrop in every season. The terrace provides direct access to your own surface-level parking spot, making arrival and departure exceptionally easy. Residents enjoy well-maintained amenities, including a rooftop deck with BBQ and lounge areas, a fitness centre, party and meeting rooms, visitor parking, and a secure environment. Located just minutes from transit, local shops, bakeries, banks, and the Eglinton LRT and subway, with easy access to Allen Road, Highway 401, Yorkdale Mall, and downtown Toronto. Do not miss this incredible opportunity to own a rare, park-facing loft in an exceptional building and neighbourhood! (id:53661)
1392 Pinecliff Road
Oakville, Ontario
Welcome to West Oak Trails one of Oakville's most desirable, family-friendly neighborhoods surrounded by scenic ravine trails, parks, ponds, & excellent schools. This prime location is close to all amenities, a 4-minute drive to the Oakville Hospital, & offers quick access to major highways & the GO Train Station for commuters. Mattamy built 'St. Andrews' model offering approx. 2525sqft. plus finished w/up basement. Discover exceptional family living in this beautifully presented 4+1 bedroom, 3.5 bathroom home with a legal walk-up basement in-law suite, nestled on a professionally landscaped lot with an irrigation system & a heated onground pool in the private backyard. The main floor offers wide-plank hand-scraped hickory hardwood floors, soaring 9-foot ceilings, & a dramatic two-storey living room with a gigantic Palladian-style window that flows into the adjoining dining room. Relax in the bright family room with a gas fireplace & custom built-in cabinetry. The sunlit kitchen offers deluxe wood cabinetry, granite counters, stainless steel appliances, & a breakfast room with a walkout to the private backyard oasis where you can unwind poolside under the pergola or dine & lounge on the spacious interlocking stone patio. The upper level offers four spacious bedrooms, two full bathrooms & versatile loft overlooking the living room. Enjoy pool views from the primary retreat enhanced with a walk-in closet, & spa-like ensuite with a soaker tub & separate shower. The professionally finished walk-up lower level features a complete in-law suite with a separate entrance, a large kitchen, living room, an open-concept office, a fifth bedroom & a 3-piece bath. Recent upgrades include a new AC, washer, dryer, kitchen dishwasher, & hot water tank (2023), pool liner (2022), & roof shingles (2015), plus, upgraded lighting, smart home security/safety features a perfect blend of style, comfort, & convenience in Oakville's sought-after West Oak Trails community. (id:53661)
6882 Gooderham Estate Boulevard
Mississauga, Ontario
Your Dream Home In One Of Mississauga's Finest Neighborhoods Is Now Within Reach - Claim It As Your Own! Immaculately Maintained By Original Owners This 2787 Sq Ft (Above Grade Per MPAC) 4 Bedroom Detached East-Facing Home In Sought After Old Meadowvale Village Offers One Of The Most Unique Open Concept Layouts and Floor Plans! Elegant Black Double Doors Entrance, 9' Ceilings Throughout Main Floor, Oak Staircase. Steps From 3 Of Mississauga's Top-Rated Middle And Elementary Schools - David Leeder Middle, Meadowvale Elementary And Rotherglen Montessori. 2nd Floor Has 4 Spacious Bedrooms With 2 Full Washrooms and Easy Potential For a New 3rd Full Washroom! The Gourmet Kitchen Totally Redone in 2018 Has Brazilian Granite Countertops, Brazilian Sink, And Maple Cabinetry. Enjoy Your Morning Coffee or Tea On The Covered Fully Functional Balcony Adjoining One Of The 4 Bedrooms On The 2nd Floor Offers Year Round Usage. Bright And Inviting Sunroom On The Main Floor Overlooking The Backyard Is Perfect For Year-Round Enjoyment As Well! Flooded With Natural Light, It's The Ideal Spot For Reading Or Relaxing With Friends Whether It's Summer or Winter. Additional Great Room At The Mezzanine Level Can Be Used As An Office Or Lounge For Relaxation And Entertaining. Unfinished Lower Level For Unlimited Possibilities Ready For Your Personal Touches With Finished Cold Cellar And R/I For An Additional New Washroom Already In Place. (id:53661)

