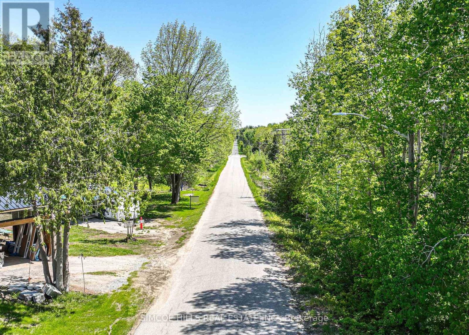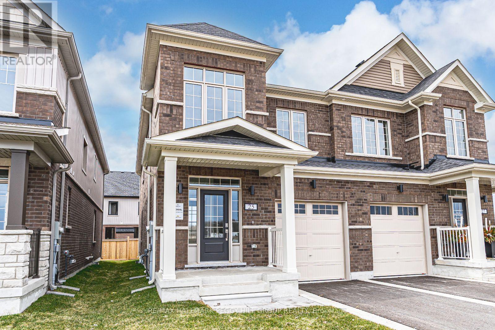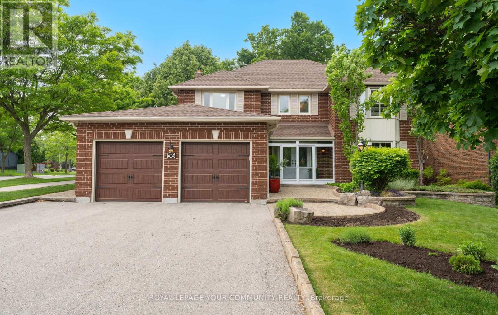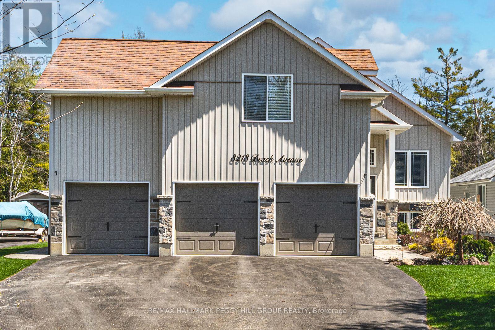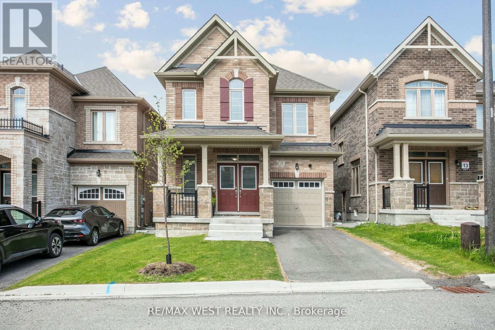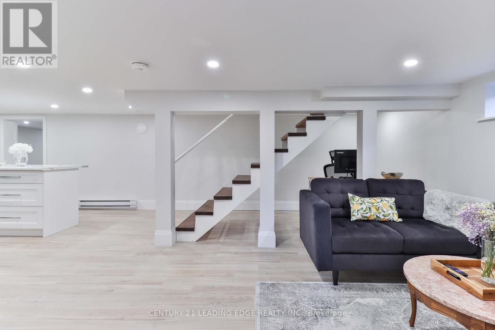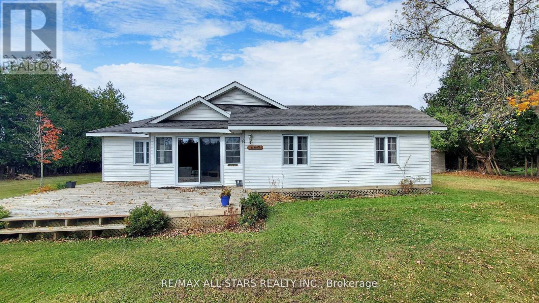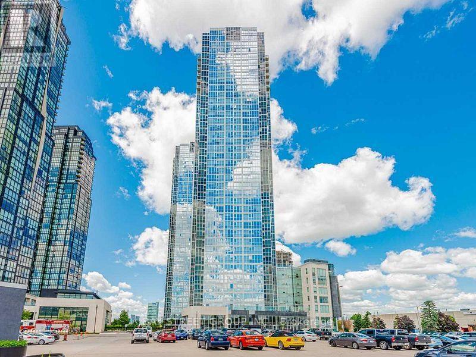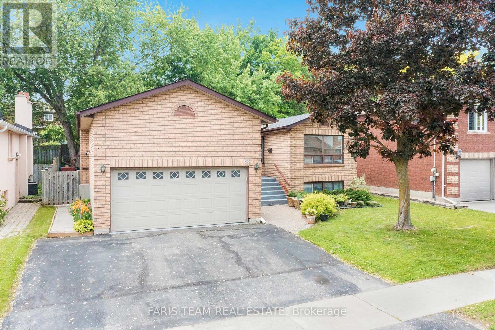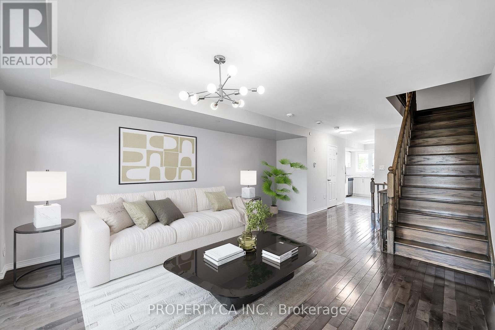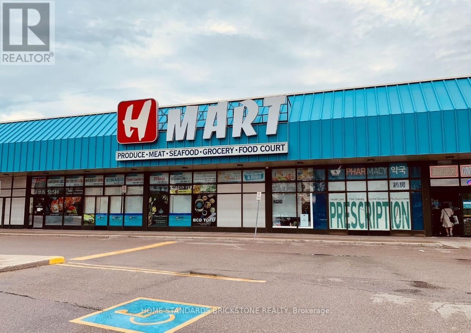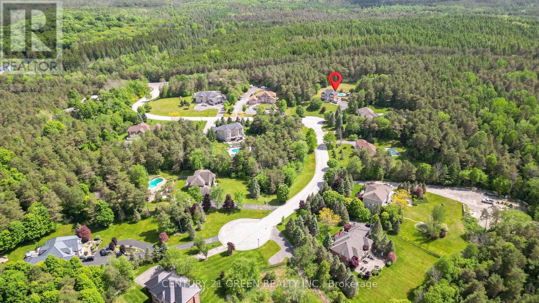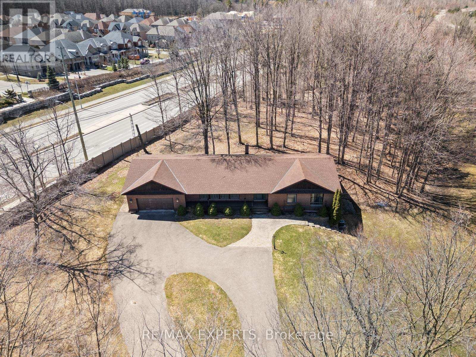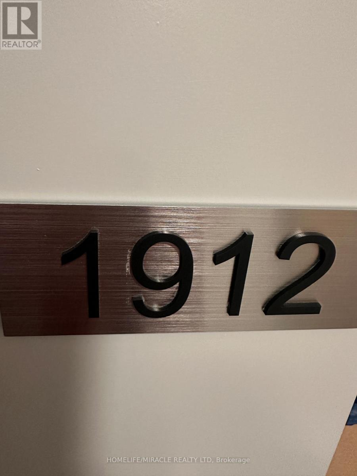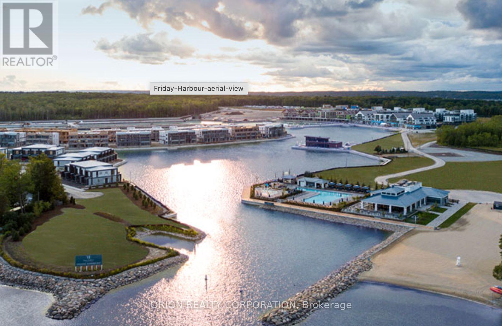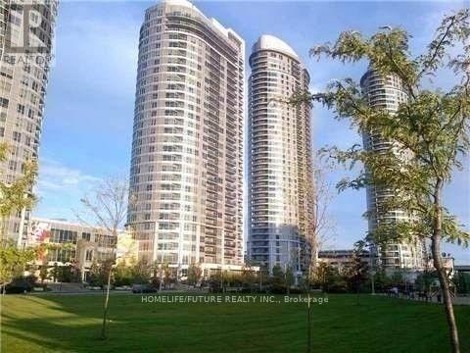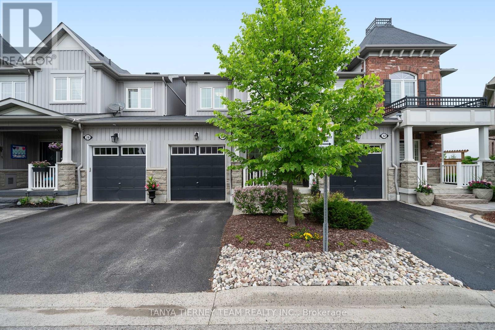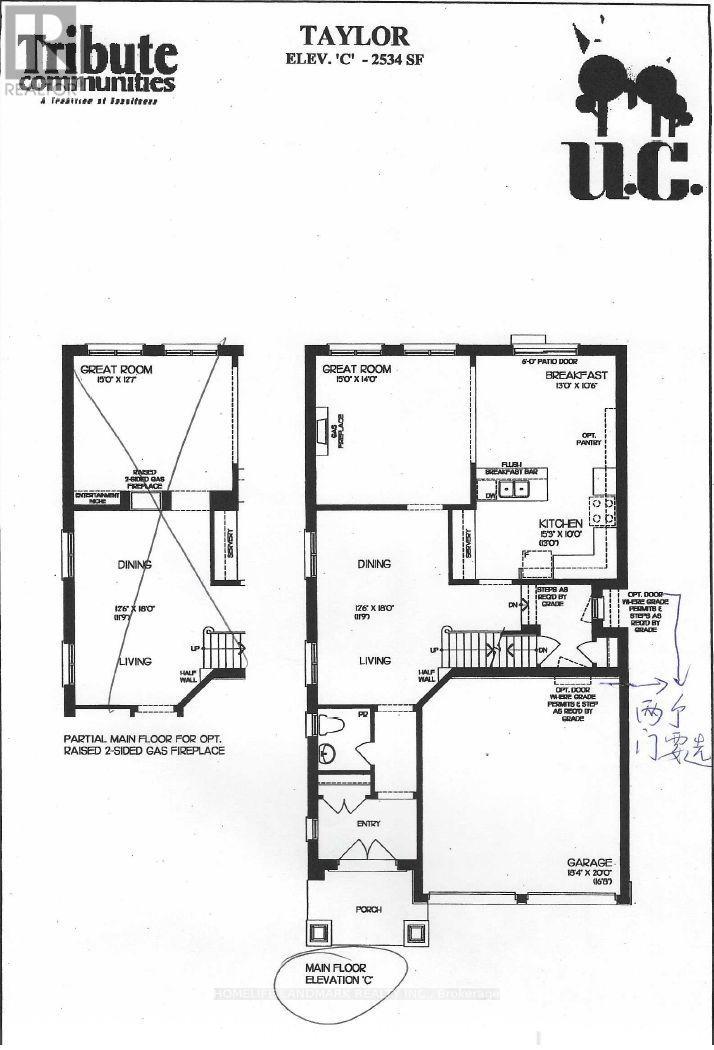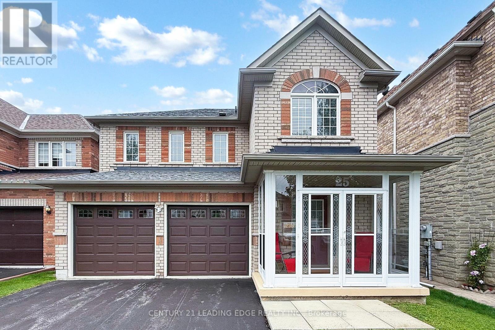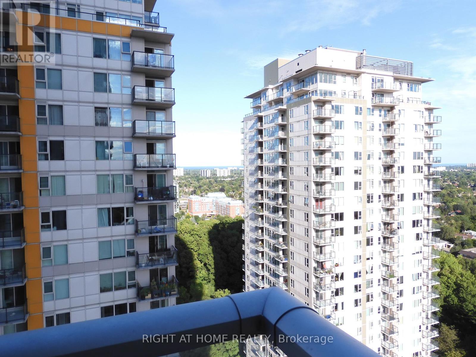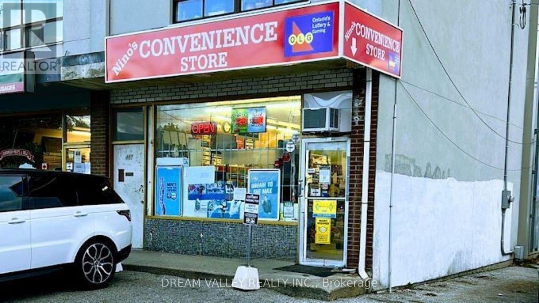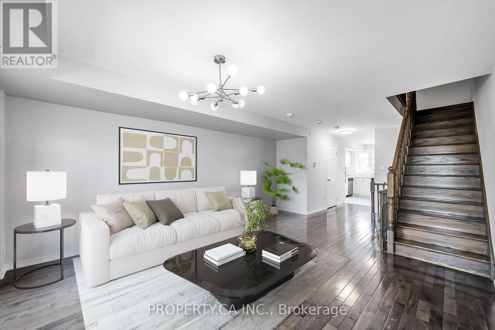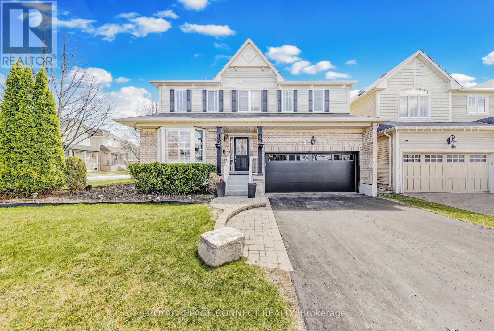204 - 1 Chef Lane
Barrie, Ontario
Available Immediately For Lease This Newer Condo One Bedroom, One Bathroom Suite With Modern Finishes. This Bright Unit Offers An Open Concept and Functional Layout Featuring 9ft Ceilings, Beautiful Floors, An Upgraded Kitchen with Quartz Counters, Backsplash, S/S Appliances and A Large Island With Breakfast Bar. The Bedroom is Excellent Sized with a Large Window and Closet and the Bathroom Has Been Upgraded with Glass Shower Doors. The Living Room is Very Spacious and Leads to a Large Covered Balcony with Clear South East Views, Bringing in Tons of Natural Light All Day. This Is A Must See !! (id:53661)
51 Shakespeare Crescent
Barrie, Ontario
Welcome to this beautifully maintained two-story home offering space, comfort, and flexibility for todays lifestyle. Featuring 4 generously sized bedrooms, a bright and open-concept kitchen perfect for entertaining, and an inviting living area that flows seamlessly throughout the main floor. The versatile front room can be used as a formal sitting area, home office, or additional family space tailored to suit your needs.Downstairs, the fully finished basement provides even more living space ideal for a media room, play area, or guest suite. Step outside to a fully fenced backyard, offering privacy and plenty of room for outdoor activities, gardening, or relaxing with loved ones.This home blends practicality with charm, making it a perfect fit for families or anyone who loves to entertain. (id:53661)
1366 Wilson Point Road
Severn, Ontario
A Beautiful, serviced building lot in the City of Orillia. New city water and sewer services. Driveway permits pulled. Great location, in Orillia's North Ward close to quiet new home development and waterfront homes. The Trail Systems are literally only a few steps away. Walk or Bike the Millennium trail to Orillia's downtown & waterfront and use the trans Canada trail system to go anywhere in Canada. Easy highway access for commuters. A Serviced lot in Orillia is hard to find. Build your custom home or an investment property . Ideal to Design and build a home for multi-generational living. The zoning permits up to three units. A good property for builders- save time and money with this shovel ready lot. This idyllic setting presents an opportunity to build a custom home surrounded by the beauty of nature, with ample space for 2nd or third unit and garage. site plans, topographical surveys, sound studies, are available from listing agent (id:53661)
25 Amsterdam Drive
Barrie, Ontario
MODERN DESIGN, SMART UPGRADES & AN UNBEATABLE LOCATION! Step into comfort, convenience, and modern design in this upgraded Dalton model home, offering 1,989 finished square feet in the sought-after Innishore neighbourhood. Located in a master-planned community with trails, bike paths, playgrounds, and a 12-acre sports park, this home is a 6-minute stroll to Queensway Park and moments from schools, shopping, commuter routes, and daily essentials. Spend weekends exploring the waterfront, relaxing at Centennial Beach, or heading to Friday Harbour Resort, with ski hills, golf courses, and year-round recreation all within 30 minutes. This home impresses from the start with a striking brick exterior, stylish front door with sidelights and transom windows, and a welcoming covered porch. Inside, the foyer flows to an open-concept main level featuring a gas fireplace, smooth ceilings, recessed pot lights, and a back-deck walkout. The kitchen shines with quartz counters, a breakfast bar for five, a chimney-style range hood, a tiled backsplash, and an undermount sink. Upstairs, the primary suite boasts a walk-in closet and a sleek 4-piece ensuite with dual sinks, a frameless glass shower, quartz counters, and a built-in niche. The upgraded 4-piece main bath is thoughtfully designed for busy households with a separate vanity and water closet, while the smart laundry system brings everyday convenience right where you need it. The unfinished basement is bursting with potential, with enlarged windows for natural light, a bathroom rough-in, and endless opportunities to create your ideal lower level. Packed with thousands in premium builder upgrades, this #HomeToStay features wood composite and tile flooring throughout, a stylish trim and stair package, central A/C, HRV, a bypass humidifier, central vac rough-in, and a 7-year Tarion warranty for lasting peace of mind. Sophisticated and designed for modern living, this is your chance to own a home that truly has it all! (id:53661)
210 - 49 Jacobs Terrace
Barrie, Ontario
Beautiful and bright 2-bedroom, 1.5-bath corner condo offering exceptional value and all-inclusive living in a quiet, well-maintained building. This spacious unit features an abundance of natural light, large windows, and a walkout to a private balcony, perfect for relaxing or entertaining. Finished with modern laminate and ceramic flooring, gas heating, and includes five appliances for your convenience. Enjoy the ease of an elevator, designated parking, and a private locker, all just minutes from the waterfront with quick access to Hwy 400, the GO Station, and public transit. Centrally located near all amenities, this condo truly has it all condo fees include high-speed internet, cable TV, water, snow removal, and garbage collection making this a worry-free, move-in-ready opportunity in a prime location. (id:53661)
78 Gibbard Crescent
Collingwood, Ontario
Top 5 Reasons You Will Love This Home: 1) Enjoy 1,675 square feet of stylish living space in this thoughtfully updated four bedroom, two bathroom home, where quality finishes shine and include elegant marble tiles and modern vinyl flooring throughout the main living areas 2) The show-stopping kitchen features luxurious quartz countertops, a large island for meal prep or casual dining, and stainless-steel appliances, all while seamlessly connecting to the bright living and dining rooms, perfect for entertaining 3) The main level offers three spacious bedrooms and a beautifully renovated bathroom with a large walk-in shower and sleek sliding glass doors, along with the basement adding flexibility with a cozy family room warmed by a gas fireplace, a fourth bedroom, a powder room, and a laundry area 4) Step outside to a large, fully fenced backyard with fresh sod, a garden shed, plenty of space to relax or play, and an attached garage adding extra storage and year-round convenience 5) Located in a quiet, family-oriented neighbourhood close to schools, trails, restaurants, and shopping, with easy access to Blue Mountain and Wasaga Beach; enjoy peace of mind with a new furnace, central air, and hot water tank, all owned and installed in 2020. 1,080 above grade sq.ft. plus a finished basement. Visit our website for more detailed information. *Please note some images have been virtually staged to show the potential of the home. (id:53661)
56 Petch Crescent
Aurora, Ontario
Discover This Hidden Gem Tucked Away In The Coveted Aurora Highlands Community set On An Exceptional 1/4 Acre Premium Ravine Lot. This Home Offers Rare Privacy And Serenity With A Lush Treed Backdrop Including An Additional Purchased Parcel Of Land Providing A Unique And Expansive Backyard Retreat. Step Into Your Outdoor Living Room, A Stunning 15x15 Ft Covered Pergola Set On 700 Sq. Ft. Of Maintenance Free Trex Composite Decking, Perfect For Entertaining Overlooking Abundant Perennial Gardens & Sunset Vistas. Lovingly Maintained & Tastefully Renovated By The Original Owner, Pride Of Ownership Is Evidenced Thru-Out. The Interior Boasts Spacious Principle Rms With Hardwood Floors, 24x24 Porcelain Tile & Custom Built In Features That Enhance Both Style And Functionality. A Beautifully Crafted Custom Framed White Maple Kitchen Features A Centre Island With Cambria Stone Counters, Built In Appliances, Including Double Wall Mount Convection Ovens, Large Built In Hutch With Glass Displays, 2 Tall Pantry Cabinets, Many Hidden Built In Features & A Wall Mount TV To Enjoy Your Favourite Cooking Shows! The Family Sized Breakfast Rm Is Framed By Enlarged Floor To Ceiling Windows Offering Panoramic South & West Backyard Views. Direct Entry To An Oversized Mudroom & Laundry Rm Is Sure To Please A Large Family With Abundant Custom Maple Cabinetry With Cambria Counters & A 2nd Walk Out To The Deck. The 2nd Level Enjoys 4 Spacious Bedrooms With Hrdwd Floors, Renovated Baths & A Generous Primary Suite With Built In Cabinet Tree, 6 Piece Ensuite With Separate Make Up Centre & 6 Ft Glass Enclosed Shower. A Fully Finished Lower Level Is Complete With Rec Rm, Custom Built-In Cabinetry & Millwork, Games Rm, 5th Bedroom, 4 Pc Bath W/ Jacuzzi Tub, Lrg Storage Rm With Shelving & Cold Rm. This Rare Offering Is Sure To Please A Growing Family In A Desirable Neighbourhood! Pls Refer To Feature Sheet Attachment For All The Wonderful Details Too Many To List. (id:53661)
3213 Beach Avenue
Innisfil, Ontario
QUIET LOCATION, EXPANSIVE LOT, REGISTERED ADU, & CAREFULLY CURATED UPDATES! Tucked away on a quiet street, just moments from the stunning shores of Lake Simcoe and Innisfil Beach, this raised bungalow is truly a masterpiece. A short drive from Friday Harbour Resort, you'll have access to an incredible array of amenities, including a golf course, marina, waterfront dining, shopping, and recreational options that make every day feel like a vacation. Sitting on a spacious 60 x 214 ft lot surrounded by mature trees, the private backyard is perfect for unwinding, complete with an updated composite deck, a fire pit area, and a convenient shed. The home stands out with its striking curb appeal - distinctive rooflines, a stone and vinyl exterior, and a welcoming front door. A paved driveway leads to a triple garage, providing ample storage and space for parking or your favourite projects. Inside, this meticulously maintained home showcases thoughtful updates and lasting appeal, with every room designed for comfort and functionality. The open-concept main level is ideal for entertaining, featuring a stunning kitchen with rich cabinetry, granite countertops, stainless steel appliances, a stylish backsplash, an island for extra prep space, and a garden door walkout. The combined living and dining areas flow seamlessly, while the expansive upper-level family room above the garage provides even more space to unwind. The primary bedroom offers a walk-in closet and a luxurious 4-piece ensuite. Both main floor bathrooms boast elegant granite-topped vanities for a sophisticated touch. Downstairs, the finished basement is a registered 1-bedroom accessory dwelling unit with its own separate entrance, offering the perfect opportunity for potential rental income or privacy for guests. With a separate laundry area for both upper and lower living spaces, this #HomeToStay truly has it all: style, functionality, space, and a tranquil location that can't be beat. (id:53661)
151 Huron Heights Drive
Newmarket, Ontario
Amazing Home Loaded W/Upgrades In Great Area Awesome Open Concept Flr Plan ,Living/Dining Room With Vaulted Ceilings, Renovated Kitchen With Granite Counters, Ss Appliances, Nicely Renovated Baths Including Master Ensuite, Renovated Laundry Area , Direct Garage Access & More-Welcome Home!! This Listing Including in law Basement (id:53661)
2829 - 7161 Yonge Street
Markham, Ontario
Luxury One Bedroom Apartment At World On Yonge Condo Complex, Unobstructed South East View, Sun Filled, Bright, 9' Ceiling, Laminate Flooring Throughout, Gorgeous Kitchen With Granite Countertop, Energy Efficient Building, Complex Amenities Including; Indoor Pool, Gym, Rooftop Garden, Visitor Parking, Guest Suite, Banks, Shopping Restaurant, Public Transit At Door Step, Short Distance To Ttc. Grocery Shopping, Medical Center & Pharmacy, Bank, Restaurants. ** P2 Locker Room 29 Locker #420. (id:53661)
1510 - 1000 Portage Parkway
Vaughan, Ontario
Spacious 2 Bedroom + 2 Full Baths Corner Unit In The Heart Of Vaughan Transit City 4 Condo! This Open Concept Corner Unit With SW Exposure Features 9 Ft Ceiling, Floor-To-Ceiling Windows W/ Tons Of Natural Light, Laminate Flooring, Granite Counter Tops, Modern Finishes, Walkout To A Large Balcony W/ Unobstructed Views, & Amazing Condo Amenities! Prime Location - Steps To Public Transport/Subway, Restaurants, Shopping, Entertainment, Hwy 400/407.....! *** Bell High Speed Fiber Internet Included, Blinds To Go Roller Shade Throughout The Unit ***. (id:53661)
102 Larkin Avenue
Markham, Ontario
This Home has the WOW factor, 2994 sqft of perfection on a 209 ft Fully landscaped lot. Large combined liv/din rooms with pot lights hardwood and crown moulding leading to Large gourmet kitchen with hardwood, centre island caesar stone counters, backsplash and accent lighting and walkout to covered patio, Large Family room with Hardwood, gas fireplace, pot lights and ceiling speakers, Solid Oak staircase leads to 4 large bedrooms with hardwood floors and 4piece semi ensuite in 2 bedrooms, Primary bedroom Features a spectacular 5 piece ensuite hardwood and walk-in closet, pot lights and crown moulding. The Finished basement has Large seating area open to games room with pot lights and loads of storage, Main floor Laundry with door to garage which has loads of storage shelves. Entertainers backyard with huge covered patio with pot lights ceiling fans and wired for speakers, Walk to schools shopping transit Main Street Markham and go station (id:53661)
4 Red Sea Way W
Markham, Ontario
Wow! Luxuriously Huge 1956 Sq. Ft App With An Amazing Open Floor Plan. Oversize Windows Allow Plenty Of Sunlight. Walking Distance To Highest Ranking School (MCI), Grocery Stores, Food, Transport And worship Places. Aanin Community Centre On 14th/Middlefield. In-Law One Bed Ground Suite With Kitchen And 4 Pc Ensuite. Brand New Roof Shingles With Warranty. (id:53661)
4 Spring Arbour Road
Vaughan, Ontario
3 Bedroom Family Home In High Demand Thornhill Woods! Freshly re-painted house. High 9 F On Main Floor. Open-Concept Luxurious Living Space With Gas Fireplace. Spacious Eat-In Kitchen With Upgraded Extended Cabinets &Pantry, Center Island, Backsplash. 2nd Floor Laundry. No Sidewalk. Minutes To Good Schools, Public Transit, New Plaza, Parks & Community Centre! Library. Tennis court and soccer field nearby. (id:53661)
10 Viola Street
East Gwillimbury, Ontario
Welcome to 10 Viola St. in the sought-after Sharon Village Community! Built by renowned builder Mosaik Homes, this beautifully upgraded 4 bed,3 bath detached home is designed for modern living and everyday comfort. Step inside to find stylish laminate flooring, smooth ceilings, and elegant crown moulding. The kitchen is a true showstopper, stunning quartz countertops, waterfall island and a deep under-mount sink perfect for both everyday use and entertaining. Smart features include a built-in EV charger, UniFi Network access point with CCTV, and structured wiring throughout the home for seamless connectivity. Enjoy added convenience with zebra blinds in every room, a Beam central vacuum system, and a gas line in the backyard ideal for BBQs and outdoor gatherings. Spacious bedrooms, a spa-inspired primary ensuite with a frameless glass shower, convenient upper floor laundry, and a bright basement with oversized windows complete with rough-ins for a kitchenette and washroom, perfect for future living space. Just steps to schools and minutes to parks, trails, shops, restaurants, Costco, and Upper Canada Mall. Not to mention, easy commuter access to Hwy 404 and GO Train. This beautifully upgraded home offers the perfect blend of comfort, convenience, and style, don't miss your chance to make this stunning property your own. (id:53661)
Unit D - 487 Eagle Street
Newmarket, Ontario
Renovated Unit, Great Location, close to many amenities, parking available, immediate possession is possible. (id:53661)
302 Barons Street
Vaughan, Ontario
Spectacular End Unit Townhome In The Prestigious Kleinburg Area. 2 Car Garage (Plus Possible 2 Car Parking In Front Of Garage), Oversized Private Fenced Yard. Upgraded Hardwood Floors, Oak Stairs, Samsung S/S Appliances, Samsung Washer/Dryer, Zebra Window Coverings, Landscaped Front & Backyard with Parking Pad, Large Breakfast Bar With Quartz Counters, 4 Spacious Bedrooms, Lightly Lived In Home, Minutes From Extended Hwy 427 Giving You A 40 Min Drive To Downtown Toronto, 15 Min To Airport, & 401. (id:53661)
8 Tikvah Circle
Georgina, Ontario
Charming 5 bdrm cottage located in exclusive Historic Balfour Beach. Steps away from a private members only beach, park, tennis court & boat slips/marina to enjoy all that beautiful Lake Simcoe has to offer (annual association fee). Windows & doors have been updated, newer shingles, open concept, cedar & hardwood floors. Spacious living room with walkout to deck. Dining room has a cozy stone fireplace (indoor/outdoor). A cottage on town services is a rare find. Could be converted to a year round home (gas at street). Currently 3 SEASON COTTAGE ONLY! (id:53661)
75 Baywell Crescent
Aurora, Ontario
Don't miss this Bright, Beautiful Aurora Townhouse in a sought after central location (Bayview/Wellington) Lovingly Maintained by original owners and thoughtfully upgraded to sell ! This turn key 3 bed 3 bath with 3 car parking is the perfect place to call home! The finished walk out basement to sun deck and private backyard offers a place to relax, while this location so close to 404 hwy, Schools, Walking Trails, restaurants and GO station eases daily life, offering comfort and convenience. No offer holds, Priced to Sell - This is a Must see! (id:53661)
501 - 2908 Highway 7 Road
Vaughan, Ontario
Stunning Luxury Contemporary Condo Located In The Heart Of Vaughan! Bright & Sunny Unit W/ Floor To Ceiling Windows. Open Concept Kitchen/Dining/Living, 9Ft Smooth Ceilings,8'' Laminate Floors, Soft Close Cabinets, Windown Coverings. Steps To Subway, Minutes To Highways, Shops, Dining, Universities, Groccery, Parks And More. (id:53661)
88 Townsend Avenue
Bradford West Gwillimbury, Ontario
Top 5 Reasons You Will Love This Home: 1) Nestled on a quiet cul-de-sac, this all-brick raised bungalow sits on a generous 55'x110' lot, offering both space and serenity in a family-friendly setting 2) Featuring three bedrooms and three full bathrooms, this well-maintained home includes a fully fenced backyard, a finished basement, and a new roof, ready for you to move in and enjoy 3) The insulated garage is a standout, with dual access to the basement, a side entrance to the yard, built-in workbenches, and a full loft above for added storage or potential workspace 4) A bright skylight over the front entryway welcomes you with an abundance of natural light, adding a warm and inviting touch to the homes entrance 5) Ideally located close to Bradford's many amenities, including schools, parks, transit, and shopping, everything you need is just minutes from your door. 1,342 above grade sq.ft. plus a finished basement. Visit our website for more detailed information. (id:53661)
2564 Rosedrop Path
Oshawa, Ontario
Welcome to this modern and recently constructed 4-bedroom, 3-bathroom home offering comfort, convenience, and style. This home is just steps from public transit and minutes from a brand new plaza, Costco, No Frills, and Highway 407. Enjoy the close proximity to parks, a golf course, and the nearby GO Station for easy commuting. The property includes two dedicated parking spots, and two balconies. Located just a short drive from Oshawa Centre Mall, this home offers the perfect blend of urban convenience and suburban tranquility. Do not miss out on this fantastic opportunity in a rapidly growing neighborhood! (id:53661)
49 Moraine Drive
Vaughan, Ontario
Stunning Detached Home In Vellore Woods! Specious and bright.3+1 Bedrooms,3 Washrooms, Finished Basement, Long Drive Way No Side Walk. Open Concept Family Room W/ Gas Fireplace . 9 Ft Ceilings. Wood Floors, Entrance From Garage, Fenced Yard W/ 2 Level Patio. Pr Bedroom W/ Walk In Closet & 4Pc Ensuite. New Appliances And recently Painting. (id:53661)
202(H) - 9737 Yonge
Richmond Hill, Ontario
An excellent opportunity to own a low-maintenance health supplement business strategically located in H MART (KOREAN LARGEST GROCERY MART)a well-known and bustling hub for daily shoppers. Benefit from heavy foot traffic, ample parking, and an established customer base. Monthly Rent: $1,435.07 (Includes TMI, GST & utilities) Lease Term: 1 Year and 10 Months Remaining Type: Health Supplement / Retail. (id:53661)
E3 - 7040 Yonge Street
Vaughan, Ontario
Located At The Commercial Corner Of Yonge And Steeles Which Borders Toronto And Vaughan. Right Across The Street From Centre Point Mall. Great Location And Opportunity To Take Advantage Of Existing retail stores' Benefit from heavy foot traffic, ample parking, and an established customer base. Monthly Rent: $8,157.83 (Includes TMI, GST & utilities) Lease Term: 5 Months + 5 Years Remaining Type: Health Supplement / Retail. (id:53661)
3925 Algoma Avenue
Innisfil, Ontario
Custom-Built Bungalow on Oversized Lot in Prestigious Big Bay Point! Over 2500 sq ft. of main floor with three bedrooms and three bathrooms. Nestled at the quiet dead end of a quaint street, this exceptional property sits on a sprawling, tree-lined lot just minutes from Friday Harbour and two popular golf courses. Surrounded by nature, the mature trees and landscaped yard provide privacy and serenity, while exterior lighting adds an evening touch of elegance. Ideal for luxury buyers, builders, or multi-generational families, this home combines accessibility with opportunity. There's potential to sever the lot for an additional 100' parcel, making this a rare and valuable find for future development or investment. Inside, enjoy barrier-free, one-level living, complete with a garage stair lift, rear ramp to an expansive deck, and a roll-in shower perfect for families with an elderly parent or anyone needing mobility-friendly features. Main floor features 14-foot ceilings, large windows overlooking trees and a formal dining area. Modern white kitchen with gas stove, white updated appliances, and a peninsula extends to a walk-out breakfast area. A partially finished basement offers added living space, featuring a large rec room, den, cantina, and utility room, ideal for guests, hobbies, or future customization. The interlock driveway accommodates multiple vehicles, RVs, or boats. The massive two-car garage has extra space and an inside entry to the home. This turn-key retreat is the ultimate blend of comfort, location, and potential just moments from Lake Simcoe, government dock, trails, and top-tier golf. Whether you're downsizing in style, building your dream, or investing in a coveted neighbourhood, this one has it all (id:53661)
141 Orchard Heights Boulevard
Aurora, Ontario
Welcome to this beautifully finished one-bedroom basement apartment in the heart of desirable Aurora Heights. This bright and spacious unit features a private entrance, large windows for natural light, a modern kitchen with full-sized appliances, and an open-concept living and dining area. Enjoy the comfort of a generously sized bedroom with ample closet space and a sleek 3-piece bathroom. Located in a quiet, family-friendly neighbourhood close to schools, parks, transit, and all amenities. One parking spot included.Perfect for a single professional or couple. The unit can be partially furnished upon request or offered vacant ready to move in! Tenant responsible for one-third of utilities. (id:53661)
10 Pine Hills Court
East Gwillimbury, Ontario
Unique Masterpiece House is a Dream come True, 3 + 2 Bedroom along with 5 Washrooms Home on 2.03 Acre Surrounded By Mature Trees & Breathtaking Views. Open Concept Main Floor W 9ft Ceilings, Wet BWow Value Spectacular, Unique Masterpiece House is a Dream Come True, Heated POOL, 3 + 2 Bdrm Luxury Home On 2.03 Acre Surrounded By Mature Trees & Breathtaking Views On A Prestigious Cul-De-Sac. Open Concept Main Floor W/ 9' Ceilings, Coffered Ceilings, Wet Bar & Entertaining Size Fam Rm That O/L The Large Modern Kitchen W/ W/O To Patio. Master Suite W/ His & Her Closets & 5 PcEnsuite.2 More Large Bdrms & 5 Pc Bathroom. Spectacular Backyard Oasis W/Heated Pool, Cabana & Prof Landscaping. Located Mins To Hwy 404,48 & All Amenities.ar & Entertaining Size Family Room, Large Modern Kitchen W/O To Patio. Master Suite With His & Her Closet & 5 Pc Ensuite. Spectacular Backyard Oasis W/Heated Pool. Cabana & Professional Landscaping, Located mins to Hwy 404, 48 & All Amenities. (id:53661)
106 Chessington Avenue
East Gwillimbury, Ontario
Welcome home to 106 Chessington Ave, a thoughtfully upgraded townhome with 1,816 SQFT of living space, backing onto peaceful green space with no rear neighbours. Packed with over $30K in builder & owner upgrades including a premium kitchen appliance package, Quartz countertops & finishes, oak hardwood flooring, an upgraded ensuite oasis & MORE! This home has been further enhanced by the original owners with custom pot lights (22), smooth ceilings (22), California shutters (21), a completely refreshed main powder room (22), stylish kitchen backsplash (20), and a fully fenced yard (20). Get cozy in the finished basement with an electric fireplace and Berber carpet flooring. The extended driveway and front patio stone walkway (19) offer extra parking and plenty of space to comfortably get in and out of your car. This Energy Star certified home also includes future-ready features like a solar panel rough-in which is smart, sustainable, and family-focused. Steps from Carnaby Park and just minutes to the brand new EG Sports & Recreation Complex (opening summer 2025), Valleyview Trail, and all the essentials. This is where comfort meets small town community. A true gem for you ready to settle in and grow! (id:53661)
431 Carruthers Avenue
Newmarket, Ontario
Location Location Location . freshly painted DETACHED 3 bedroom is a meticulously well kept homewith a WALKOUT Basement Apartment -Private separate entrance. Kitchen with Granite Counters.Combined living and Dining with hardwood floors and a fire place One bedroom walk-out unit providesIn-Law Suite Potential .Steps Away from Walking Paths. Schools & Parks. Easy Access to MajorHighways. The go Train & Public Transit **EXTRAS** Minutes To VIVA & The GO Transit, Upper CanadaMall, Restaurants & More! (id:53661)
3809 East Street
Innisfil, Ontario
Welcome to 3809 East Street, a truly unique and lovingly maintained 2-storey family home nestled in the heart of Innisfil's vibrant lakeside community. Set on a sprawling 0.80-acre (300' x 115') treed lot just steps from the sandy beaches of Lake Simcoe, this custom stone-and-stucco home is the perfect blend of rustic charm and modern convenience. MAIN FLOOR: offers a semi-open concept with hardwood floors, expansive windows, and a spacious living room anchored by a high-efficiency Opel wood-burning stove perfect for cozy evenings. The kitchen with new Quartz counter top and flooring, provides ample cabinetry and pantry space, while the sunlit dining area opens through French doors to a 12 x 18 screened Muskoka Room ideal for entertaining. SECOND FLOOR: you'll find three generous bedrooms, all with vaulted ceilings and ample storage. The primary bedroom retreat features towering peaked windows, a walk-in closet, and a spa-inspired ensuite with a walk-in tiled shower and private sauna. BASEMENT: The fully finished basement adds incredible versatility with a separate walk-up entrance, radiant heated floors, a 3-piece bath, a large bedroom or office (perfect for a home-based business or in-law suite), and a sprawling games or recreation room with panoramic windows overlooking the wooded landscape. OUTDOORS: the beautifully landscaped grounds offer multiple seating areas and abundant privacy, surrounded by mature trees and natural wildlife. EXTRAS: Shingles 2018, Furnace 2023, Water Purification 2023, 2xHWT owned, newer stove, microwave and dryer. Just 1 hour to Toronto with easy Hwy 400 & GO access. A rare opportunity in a thriving lakeside community! (id:53661)
6 Wilson Street
Uxbridge, Ontario
Welcome to this beautifully updated 6-bedroom home, perfectly situated on a quiet, mature street just steps from Elgin Park and scenic walking trails. With over 3,000 sq ft of finished living space, this home is ideal for large or growing families. The updated galley kitchen features granite countertops, under-mount lighting, crown moulding, a gas stove, and hardwood floors. A sun-filled family room with hardwood floors opens through garden doors to a flagstone patio with a pergola perfect for outdoor entertaining. The dining room offers warmth with a gas fireplace and elegant crown moulding. The living room features a floor-to-ceiling picture window, while the main-floor office has double garden doors leading to the yard. The "east wing" includes a primary bedroom with double closets, hardwood floors, and an updated 3-piece ensuite. Two additional bedrooms on this level also offer hardwood floors. The west wing features three more generously sized bedrooms, all with hardwood flooring, and a 4-piece bathroom with tub and shower. The finished basement adds even more versatile space with a rec room, playroom (both with laminate floors and pot lights), and a 3-piece bath. The sunroom is flooded with natural light and overlooks the fully fenced backyard oasis complete with mature trees, perennial gardens, a rock waterfall, and a flagstone patio that spans the width of the home with two walkouts. Additional highlights include a double garage with epoxy flooring, insulation, and drywall. With thoughtful updates throughout, this is the ultimate family home in one of Uxbridge's most desirable neighbourhoods. (id:53661)
Rg19 - 25 Water Walk Drive
Markham, Ontario
Fully Furnished Unit! Experience luxury living in the heart of Markham at this stunning 1-bedroom condo! Features: bright and spacious open concept layout; wood floors throughout; large windows for abundant natural sunlight; North-facing views; modern kitchen with stainless steel appliances. Conveniently located at Birchmount and Highway 7. Steps to Whole Foods, grocery, LCBO, retails, coffee shops and various restaurants; with easy access to Highways 407 & 404; Go Train and public transit (Viva and YRT); York University campus and charming Main St. Unionville. Amenities include: 24/7 concierge service; guest suites for visitors; gym & indoor pool; visitor parking and more! Don't miss out on this incredible opportunity to live in the heart of Markham's vibrant community! (id:53661)
16 Millwood Parkway
Vaughan, Ontario
Nestled in one of Vaughans most prestigious and sought-after neighbourhoods, this rare 2-acre estate-sized lot presents a remarkable opportunity to build your dream home in a truly exclusive setting. Surrounded by custom-built luxury estates, the property offers unmatched privacy, mature trees, and a serene atmosphere all while being minutes from city conveniences. Whether you're a developer, investor, or end-user with a vision, this lot offers endless potential for a luxury residence on expansive grounds. Enjoy proximity to top-rated schools, premier golf courses, lush conservation areas, and upscale amenities. With easy access to major highways and the Vaughan Metropolitan Centre, this location effortlessly combines tranquility and connectivity. Don't miss this chance to secure a prime piece of real estate in one of Vaughans most coveted communities. (id:53661)
1912 - 225 Commerce Street
Vaughan, Ontario
Welcome to your dream home in the heart of Vaughan! Presenting an exceptional 2-bedroom, 1-bathroom condo at 195 Commerce St, Unit 1912, in the highly sought-after Festival Building. This stunning rental opportunity offers modern luxury, unparalleled convenience, and a vibrant lifestyle, making it the perfect choice for professionals, couples, and small families. Situated in the dynamic Festival Building, this condo enjoys a strategic location with easy access to two subway lines, allowing for effortless commutes to Toronto and the Greater Toronto Area. The area is surrounded by shopping malls, entertainment hubs, dining options, parks, and reputable schools, ensuring everything you need is within reach. Key Nearby Attractions: Vaughan Metropolitan Centre (VMC) Subway Station Minutes away, providing seamless connectivity. Highway 400, 407, and 7 Quick access for easy travel. Smart Centers Vaughan, Costco, IKEA, and Walmart Convenient shopping destinations. Cineplex Cinemas, Wonderland, and Vaughan Mills Mall Entertainment options for all ages. Renowned restaurants, cafes, and grocery stores Experience a diverse culinary scene. Schools and daycare centers Ideal for families with children. This spacious 2-bedroom unit boasts a contemporary open-concept layout, featuring sleek finishes, large windows, and abundant natural light. The thoughtfully designed floor plan maximizes space and functionality while ensuring comfort and elegance. Living & Dining Area Open-concept design with high ceilings, creating a bright and airy atmosphere. Floor-to-ceiling windows offering breathtaking city views. Elegant hardwood or laminate floor. (id:53661)
207 - 415 Sea Ray Avenue
Innisfil, Ontario
Amazing opportunity to get into High Point at Friday Harbour. This exquisitely upgraded 785 sq foot,2 bed/2bath split bedroom layout features upgraded laminate flooring, upgraded kitchen with waterfall kitchen island and full size appliances. Upgraded bathrooms and floor to ceiling windows. Minutes walk to the marina/beach, 18 hole golf course, fitness centre, resort pools, shops/retail and restaurants. Friday Harbour offers shuttle services for those who prefer to arrive in style. Building features an outdoor pool, courtyard, hot tub and beautiful party room. Resort Fees:1) Annual fee $1632.17, 2) Lake Club Fee $216.31/mo, 3) Entry Fee of 2% of PP+HST (payable one time). Walking distance to Starbucks, LCBO, 4+ Restaurants, beach and marina. 3 outdoor swimming pools to choose from with a state of art fitness centre. Over 5km of hiking trails. (id:53661)
25 Owens Road
New Tecumseth, Ontario
Located in the beautiful Treetops community, this detached 4+1 bedroom, 4 bathroom home with over 2650 sq ft of living space features an open concept design with large windows that provide generous natural light. Situated on a winding street one block from the park, this home is move in ready with engineered hardwood flooring, upgraded kitchen cabinets, granite countertops throughout, central vacuum, electric vehicle charge point in garage, garage door opener, external pot lights and a generously sized and fully fenced backyard **EXTRAS** Finished basement includes an office, second laundry area and an additional master suite with walk in closet and bathroom containing an extra large double shower, heated tile floors and deep soaker tub. (id:53661)
303 - 151 Village Green Square
Toronto, Ontario
Prestigious Tridel 'Ventus 1 At Metrogate', South-West Corner Suite Community Of Agincourt South Area Overlooking Rooftop Garden W/ Approx. 899 Sf Terr. Spacious 2 Bdrms. Parking On The Same Floor! Easy Access To Hwy 401, Public, Public Transportation, Metrogate Park, Shopping & Restaurants. Great Amenities, Fitness Centre, Steam Sauna, Party Room, Guest Suite, Fireplace Lounge, Rooftop Garden For B.B.Q., 24 Hrs Concierge. (id:53661)
30 Lambdon Way
Whitby, Ontario
STUNNING 4 bedroom townhome nestled on a tranquil treed ravine lot! Incredible Zancor built Parkview collection situated in a sought after Brooklin community, steps to schools, parks, transits & more. The inviting foyer leads you through to the open concept main floor plan featuring a family sized kitchen with centre island, stainless steel appliances, ample cabinetry & spacious dining area with ceramic floors. Impressive great room with sliding glass walk-out to the private backyard oasis & picture window with panoramic ravine views. Convenient 2pc powder room & garage access. Upstairs offers 4 generous bedrooms including the primary retreat with walk-in closet plus double closet & 3pc ensuite. Unspoiled basement awaiting your finishing touches with above grade windows & laundry area. Minimal POTL fee covers garbage/snow removal & common areas. (id:53661)
2597 Craftsman Drive
Oshawa, Ontario
Both the main floor and second floor have 9-foot ceilings.The home has four bedrooms and four washrooms.The house is an all-brick detached home. It has a double car garage.The approximate square footage is 2534 square feet. The home has a gas fireplace in the family room.The home has a separate entrance unfinished basement, adding functional storage space.The backyard of this house is fully fenced.The house is located near Durham College, Ontario Tech University, major highways, hospitals, shopping centres, Costco and other essentials. (id:53661)
25 Solstice Drive
Toronto, Ontario
Welcome to 25 Solstice Dr! This beautifully maintained 4-bedroom, 3-bath detached home with a double garage offers comfort, space, and functionality - perfect for the whole family. The main floor features a bright family room, a formal dining room with coffered ceilings and a well-appointed kitchen with a breakfast area, breakfast bar and a walkout to a huge backyard - ideal for entertaining or relaxing outdoors. Upstairs, you'll find four spacious bedrooms, including a primary suite, two full baths and a huge storage room in hallway that can be converted to a laundry room for added convenience. The full basement is a blank canvas ready for your custom design with rough in bath. Garage door and roof shingles done in 2015. Located close to TTC, top-rated schools, and shopping, this is the perfect place to call home. Don't miss this incredible opportunity! (id:53661)
321 Chartland Boulevard S
Toronto, Ontario
This charming semi-detached, two-storey home offers plenty of space and potential to transform it into your dream residence. Featuring large windows and four bedrooms, including a master with a three-piece ensuite, this home is full of possibilities. The spacious eat-in kitchen adds to its appeal, while the garage provides extra convenience. Located in the highly sought-after Iroquois Park area, it backs onto a Sports Field Playground, ensuring a peaceful and family-friendly environment. Relax on the patio or take advantage of the quiet neighbourhood. With schools, restaurants, grocery stores, a hospital, places of worship, and a recreation center nearby, this home is ideally situated to enjoy all the local amenities. (id:53661)
27 Moorehouse Drive
Toronto, Ontario
Welcome to 27 Moorehouse Dr - A Beautifully Renovated Home in the Sought-After Port Royal Neighbourhood! This stunning 3+2 bedroom, 4-bath link-detached home is located on a quiet, family-friendly street and offers a perfect blend of style, functionality and income potential. Step inside to discover a bright and spacious layout filled with natural light, featuring hardwood flooring and pot lights throughout the main level. The chef-inspired kitchen seamlessly flows into open-concept living and family rooms, with access to backyard, layout ideal for entertaining with access. Convenient direct access from the garage adds to the home's functionality.Upstairs, the primary bedroom includes a private ensuite bathroom and 2 additional bedrooms and bathroom. The fully finished basement features a separate entrance, complete with a 2-bedroom apartment, full kitchen and 1 bathroom - perfect for rental income or an in-law suite. Additional highlights include: New roof (2025) and Double driveway with ample parking. Steps to all amenities, transit, TTC and top-rated Milliken Public Schools. Don't miss this incredible opportunity to own a turnkey home in one of Scarborough's most desirable communities! (id:53661)
2510 - 50 Town Centre Court
Toronto, Ontario
Welcome to your sunny, 2 Bed + Den, 2 Bath Luxury Condo With Panoramic unobstructed city Views. Wood Flooring throughout, Granite Counters, Brand spanking new Stainless Steel Appliances in the kitchen and laundry area, Flr To Ceiling Windows, Ensuite Laundry. Amenities: 24 Hr Security/Concierge, Fitness Centre, Party Room, Billiards/Games Room & Theatre Great For Parties, Guest suites. Mins To Stc, Hwy 401, future subway station currently in the works. Walk To Government Bldgs, Frank Faubert Wood Lot, Dog Park, Ikea, Grocery Stores, Restaurants & More Shopping. Community Library, Skating Rink, Ymca & Multi Million $ Parks and playground. Centennial College And Scarborough Uoft Short Bus Ride. (id:53661)
467 Cosburn Avenue
Toronto, Ontario
Fantastic Business Opportunity! Ninos Convenience Store is a well-established, family-run business located in a high-traffic plaza, offering multiple income streams including lotto sales, U-Haul rentals, UPS services, ATM, Bitcoin machine, and traditional convenience store items. This turnkey operation generates steady monthly revenue with a low lease of just $1,958 + HST, secured until January 2027 with renewal options available for long-term stability. Perfect for new entrepreneurs or experienced investors, this profitable and easy-to-manage store presents an excellent opportunity to own a diversified business in a prime location. Dont miss your chance to take over this successful operation with strong community presence and consistent cash flow! (id:53661)
2564 Rosedrop Path
Oshawa, Ontario
Welcome to this modern and recently constructed 4-bedroom, 3-bathroom home offering comfort, convenience, and style. This home is just steps from public transit and minutes from a brand new plaza, Costco, No Frills, and Highway 407. Enjoy the close proximity to parks, a golf course, and the nearby GO Station for easy commuting. The property includes two dedicated parking spots, two balconies and low maintenance fees. Located just a short drive from Oshawa Centre Mall, this home offers the perfect blend of urban convenience and suburban tranquility. Do not miss out on this fantastic opportunity in a rapidly growing neighborhood! (id:53661)
0 Darlington Clarktown Line
Clarington, Ontario
Prime 401 / 115 Employment-Commercial Corner about 23 acres (16 usable) Position your next industrial or commercial campus at the front door to the eastern GTA: this high-profile site sits immediately north-west of the Highway 401 / Highway 115 cloverleaf, giving tenants and customers unrivalled visibility with two highway frontage maximizes signage and brand presence app. 185,000+ vehicles per day and direct on-off access in all directions. With a Phase 2, hydrogeological and geotechnical assessment complete and Flat topography and medium-to-fine soils support cost-efficient slab-on-grade construction. Designated Employment Area inside Durham Regions 2051 Settlement Boundary with possible use for light industrial, logistics, advanced manufacturing, data-center, office/showroom and ancillary retail. This site delivers the three fundamentals that drive long-term value: access, exposure, and flexible employment zoning. (id:53661)
936 Langford Street
Oshawa, Ontario
Stunning detached corner lot in a family oriented area offers 4 large bedrooms. Featuring gleaming hardwood floors, California shutters and soaring 9 foot ceilings. Enjoy convenience with a large entry foyer, a sun-filled breakfast area with a walk-out to the backyard. The elegant living/dining room boasts large windows while the cozy family room offers a gas fireplace. The kitchen features granite counters, a stone backsplash, stainless steel appliances and a breakfast area leading out to the backyard. The finished basement is perfect for entertaining with a spacious rec room, large windows, storage room and a full 4-piece bath. This exquisite home also features exterior pot lights along with an inground sprinkler system. Interior pot lights throughout the 9 foot ceilings on the main floor, a formal living & dining room, hardwood staircase and an abundance of natural light from numerous windows. 5-piece ensuite bathroom in the primary bedroom. Ample parking with a 4-car driveway (no sidewalk). Ideally located near schools, parks, shopping and all amenities. This is a home you won't want to miss. (id:53661)



