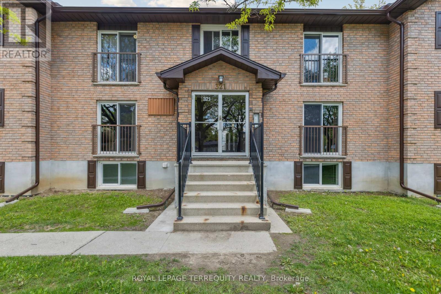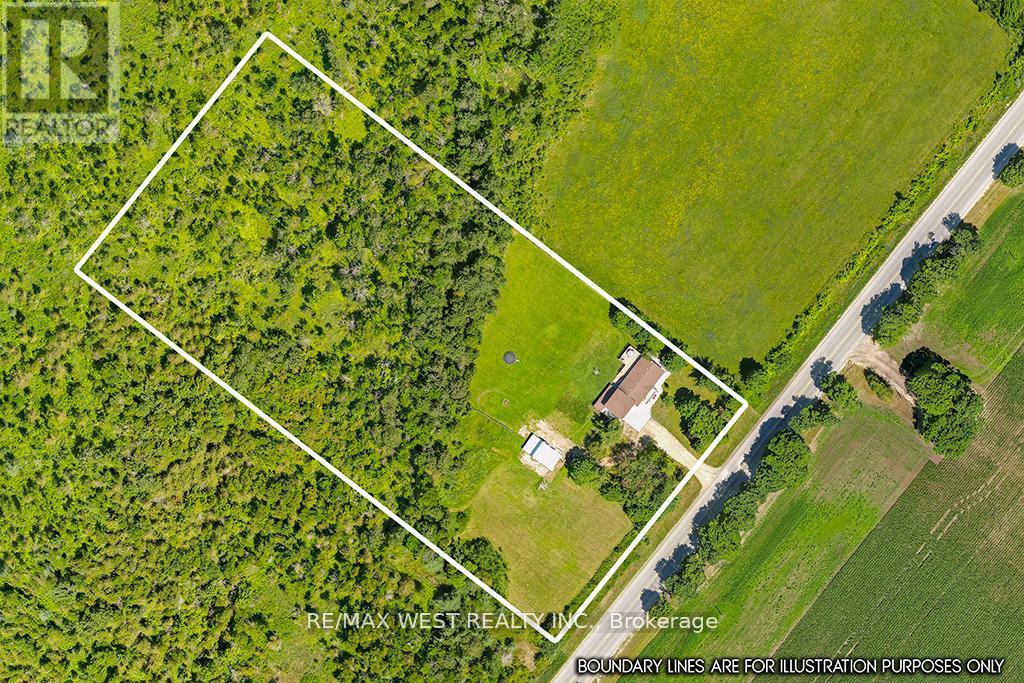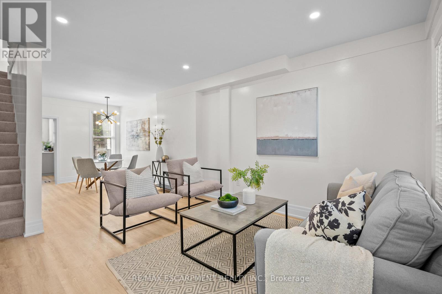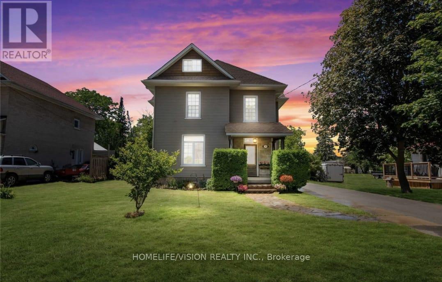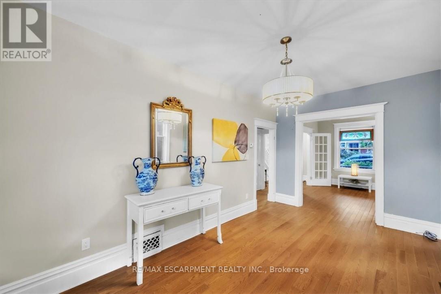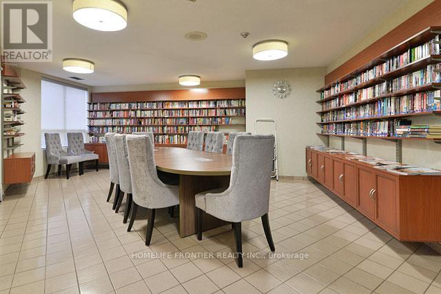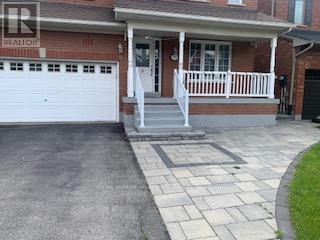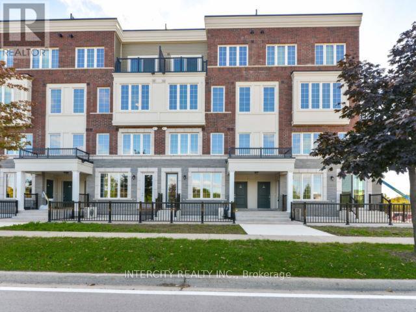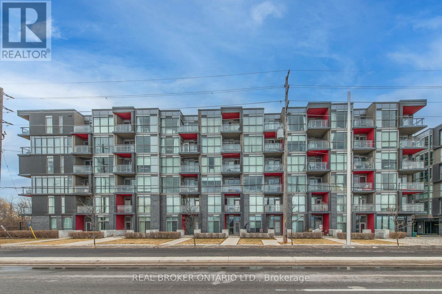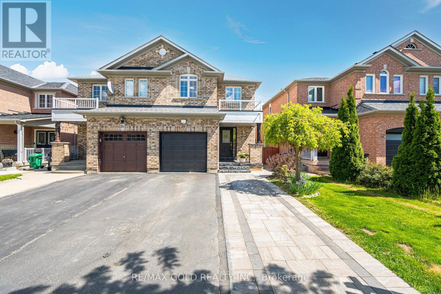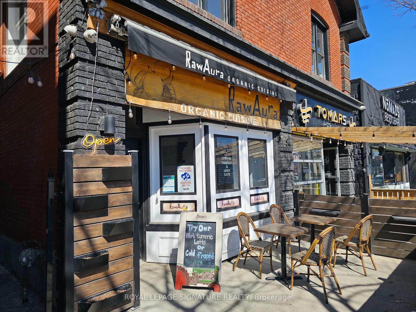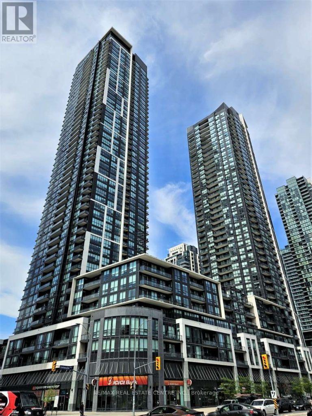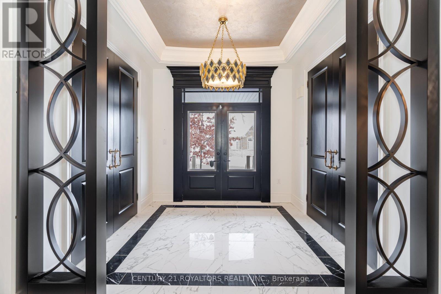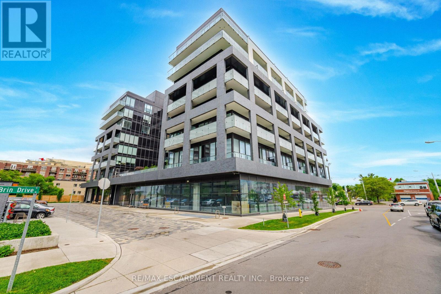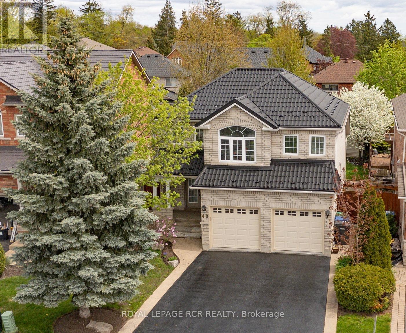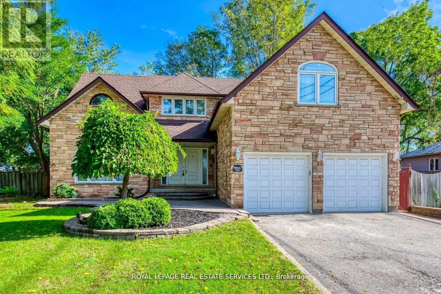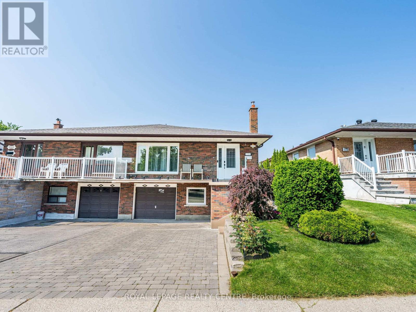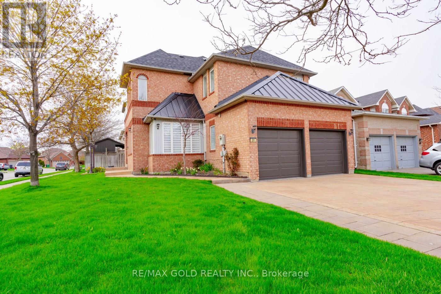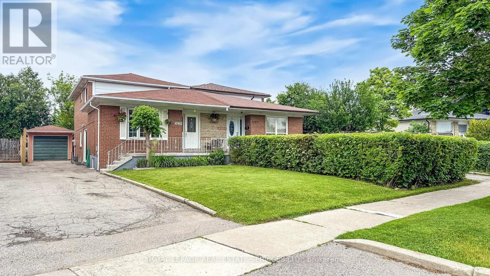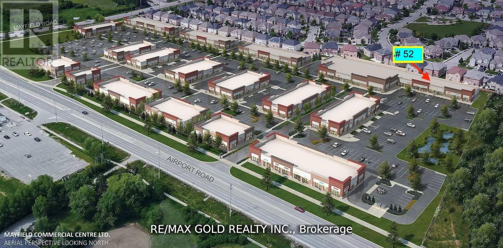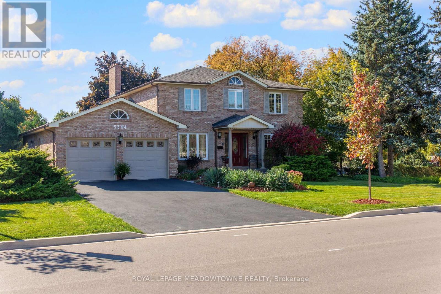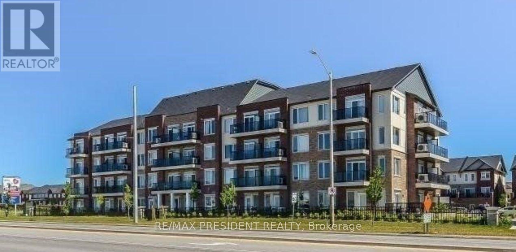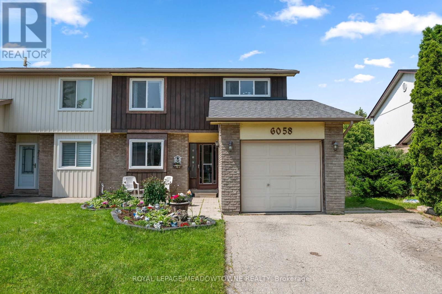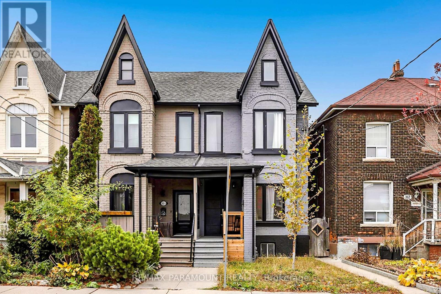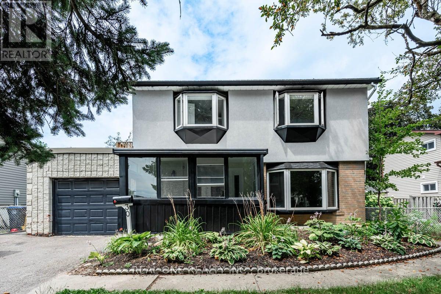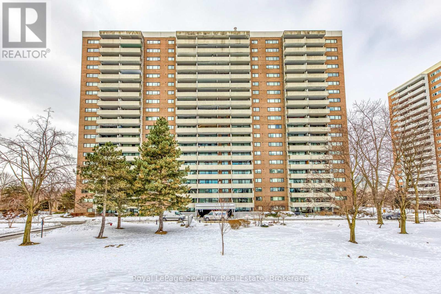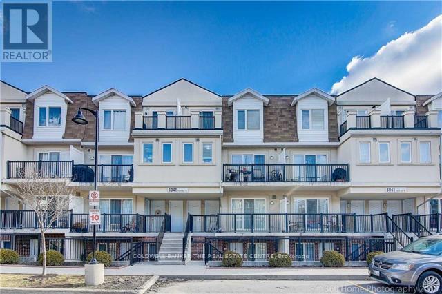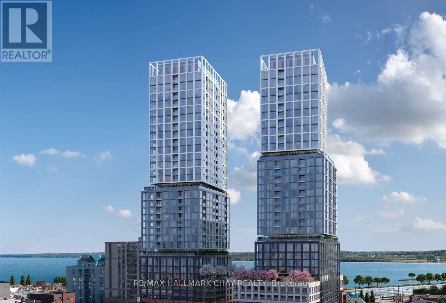49 Eramosa Road
Guelph, Ontario
Looking for Something with Soul in the Heart of Guelph? If you're tired of cookie-cutter condos and crave something with history, heart, and head-turning potential, this downtown gem is calling your name! Tucked into one of Guelph's most charming heritage pockets, this character-filled home is steps to downtown, the GO Train, boutique shops, restaurants, and cafes. Surrounded by stately century homes and tree-lined streets, this one gives you location and opportunity. Here's the scoop: -Flexible layout with in-law or multi-generational potential - Main floor includes a 1-bedroom suite setup with its own full bath - Upstairs features 3 bedrooms (or 2 plus a kitchenette with electrical rough-ins) and a 4-piece bath - Original hardwood floors throughout - Gorgeous brick fireplace, French doors, built-ins, and sunny picture windows - Private sunroom for morning coffee or creative space - Walk-in closet in the spacious primary bedroom - Basement with rec room, laundry, and generous storage - Six-car parking (yes, really) on an oversized private driveway - This isn't just a house, its a canvas! The bones are here: charm, space, and walkability in spades. Whether you're a creative soul, an investor, or someone who just wants to live in a story-rich home with room to grow, this is your chance. Opportunities like this don't sit on the market. Book your showing today and start planning how to make this downtown classic your own. (id:53661)
1 - 321 Northlake Drive
Waterloo, Ontario
This bright and inviting 2-bedroom condo is perfectly situated in the highly desirable Lakeshore North neighborhood of Waterloo, known for its family-friendly atmosphere and excellent schools, parks, and amenities. Just a short walk from everyday conveniences like Sobeys, State & Main, and Tim Hortons - this nearly 800 square foot home offers a comfortable and stylish living space with carpet-free flooring for easy maintenance. Convenience of a coin-operated laundry room on the same level, an exclusive parking spot, visitor parking, and a private storage locker. The low condo fees include water, while hydro is paid separately by the owner. The location is ideal, with quick access to St. Jacobs Market, Laurel Creek Conservation Area, and public transit, as well as being only 8 minutes from Conestoga Mall, two universities, and a college campus. For commuters, the Expressway is just 5 minutes away, and families will enjoy being only a 5 minute bike ride from the nearest elementary school. Whether you are a first-time homebuyer, downsizing, or seeking a smart investment property, this well-maintained condo offers an excellent opportunity to enjoy comfortable and convenient living in a vibrant community. (id:53661)
783255 County Rd 9 Road
Melancthon, Ontario
This stunning 4-bedroom, 4-bath brick bungalow w primary bedroom above the 1.5 car attached garage, is a true gem. On a 5 acres parcel of land with 3 acres treed, Paddock & Lg yard. Room for large garden. Hobby farm potential, Barn and fenced yard. Boasting a complete modern makeover Quality finishes - classic charm with contemporary design. Open concept living room, dining room, and kitchen create a seamless flow. Ideal for both everyday living and entertaining guests. Engineered hardwood flooring throughout, this home offers both durability and timeless elegance, a comfortable and stylish space for any lifestyle. Relax with family, Entertain, Self Sustain Hobby Farm , this meticulously updated bungalow provides your dream home for creating cherished memories. Lg Covered Porch at the back for all year round out door living, Large fire pit. On Paved Road Min from Dundalk, Skiing, Hiking, Snowmobile, ATV Trails. All round Perfect Family Home, Hobby Farm or Retreat. Must see to appreciate. (id:53661)
102 Gibson Avenue
Hamilton, Ontario
Step into modern comfort with this fully renovated 3 bedroom, 1 bathroom, semi-detached home in the vibrant heart of Hamilton. Blending timeless character with sleek updates, this move-in-ready gem offers a bright open-concept layout, perfect for both relaxing and entertaining. Enjoy brand-new flooring, windows, lighting, moen fixtures, and fresh paint throughout. The stylish kitchen features gold accents, brand new stainless steel appliances, a large window, and convenient walk-out access to the backyard. Upstairs, you'll find 3 generously sized bedrooms filled with natural light, along with a beautifully renovated 4-piece bathroom designed for relaxation. Outside, a newly fenced yard offers privacy and space to enjoy, plus convenient laneway parking. Located just steps from parks, Tim Hortons Field, public transit, popular restaurants. This home is ideal for families, professionals, first-time buyers or investors alike. Get ready to embrace all that Hamilton has to offer! (id:53661)
924 Union Street
Kitchener, Ontario
Welcome to 924 Union St, a charming raised bungalow on a spacious lot with an inground pool, minutes from the expressway. The single-car garage features a raised front deck, perfect for unwinding, while multiple backyard seating areas offer privacy and tranquility. Updates include electrical, plumbing, and a brand-new retaining wall enhancing the backyard's appeal. Inside, the living space is filled with natural light from large windows and skylights. The sunlit living room has sliding door access to the interlock stone patio. California shutters throughout the main areas add elegance and privacy. The eat-in kitchen is a chefs dream with modern black appliances, granite countertops, and slate flooring. The main floor has a primary bedroom and two additional bedrooms, one used as a spacious closet, the other with direct pool access. A convenient main-floor laundry and 2-piece bathroom complete this level. The lower level, designed for entertainment, features California ceilings, pot lights, and laminate flooring. A stunning bar with granite counters is perfect for hosting, and the cozy rec room with a wood fireplace offers warmth. A newly updated 4-piece bathroom includes a standalone tub and walk-in tiled shower. A new water softener adds efficiency. The spacious attic offers ample storage for seasonal items. Outside, enjoy a private backyard retreat with a 16x32, 9 ft deep inground pool, surrounded by beautiful landscaping and a new retaining wall. An angled garden with weeping tile connects to the pump house for low-maintenance enjoyment. This home offers comfort, style, and outdoor living don't miss your chance to make it yours! (id:53661)
85 Kintail Crescent
London South, Ontario
Welcome to 85 Kintail crescent, a semidetached home with a well-designed and very spacious layout, tucked away in the quiet and sought-after Westminster community, ideal for first time home buyers,investors and families alike. Step inside to find a beautifully designed living space, featuring a large living room , spacious kitchen which boasts plenty of cabinets and a bright dinette large enough to host family holidays where light streams in from the windows. A 2 piece powder room finishes this level. Upstairs, you'll find three generously sized bedrooms, including a primary suite with a double door closet. Two additional bedrooms and a second full bathroom provide ample space for family or guests.Basement is finished and has additional bedroom and full washroom and hangout space.The house features stretched concrete driveway from front to back of the house and can fit upto 6 cars allowing ample of parking space and fully fenced private backyard. This home offers a peaceful retreat while being just steps from nature trails and minutes from essential amenities. Enjoy the convenience of easy access to the 401,Costco,White Oaks Mall,Fanshawe college south campus,and a wide variety of restaurants. With more space than most condos in this price range, this home offers exceptional value.Don't miss this opportunity to call this Place - Home! (id:53661)
915 Cook Crescent
Shelburne, Ontario
915 Cook Cres. is your chance to get into a stylish and spacious 3-bedroom, 2.5-bath freehold townhome in one of Shelburne's most family-friendly neighbourhoods. Featuring hardwood and ceramic flooring on the main level, this home offers a bright, open-concept layout thats both functional and welcoming. The kitchen walks out to a fully fenced yard with a two-tier deck, perfect for weekend BBQs, outdoor dining, or just enjoying a little sunshine.Upstairs offers three generous bedrooms and a full 4-piece bath, while the fully finished basement adds bonus living space, a second full bathroom, and room for whatever your lifestyle needs: home office, rec room, gym, or guest space. With upgraded lighting, an electric fireplace with stone surround, inside entry from the single-car garage, and thoughtful finishes throughout, this home is the perfect blend of comfort and value. All set in a community that homeowners love just steps to schools, parks, trails, and Tim Hortons (yes, really). Whether you're a first-time buyer or looking to downsize with ease, this is one to see. Book your showing today. (id:53661)
77 Bridge Street S
Trent Hills, Ontario
Welcome to this exquisite century home, where old-world charm meets modern sophistication. Boasting 6 spacious bedrooms & 3 full baths, this home has undergone meticulous renovations over the past decade. As you step inside, you'll be captivated by the high ceilings and the impeccable attention to detail, including period-accurate wood trim and moldings throughout. The 18x18 detached garage offers ample space for hobbyists or additional storage. This property features an in-law suite/rental unit, kennel/chicken coop in the fully fenced backyard, and includes all light fixtures, window coverings, fridge, stove, microwave, built-in dishwasher, washer/dryer, built-in BBQ, smoker, and minibar fridge. The hot water tank is a rental. All other furnishings are negotiable. Don't miss the opporunity to own this beautifuly maintained gem! (id:53661)
1053 Garner Road E
Hamilton, Ontario
A breathtaking, newly constructed 2023 built executive freehold townhouse, ideally situated in the prestigious heart of Ancaster's desirable Meadowlands, offering 2,032 sq. ft. of Diligently crafted living space. The home features 3.5 baths, 9-ft ceilings and wood stairs with wrought iron spindles lead to the upper floors where you'll find 3 spacious bedrooms. The main living area is enriched with elegant hardwood flooring, smart dimmer pot lighting, and a refined separate dining space. Carefully designed with high-end finishes throughout, complemented by an open-concept layout that radiate sophistication. The modern design kitchen includes SS appliances, quartz countertops, backsplash, and an island with a breakfast bar overlooking the dining area and sunlit living room. Wooden Deck, and walk-out to the yard. A Powder room with upgraded mate blue vanity and fully automatic garage access complete the main level. The primary suite features a spacious walk-in closet and a lavish 5-piece ensuite, complete with a freestanding tub and dual sinks. The second bedroom includes a sleek 3-piece bathroom with a generously sized window that fills the space with natural light. The third bedroom, a studio-style retreat on the top level, boasts its own private 3-piece ensuite, a spacious walk-in closet, access to a balcony, and expansive windows that invite in plenty of natural light. The home includes a beautifully designed family room that offers flexibility to serve as a home office or be easily converted into a fourth bedroom. The 700sqft basement remains unfinished, featuring a 3-piece rough-in and additional windows to allow for plenty of natural light. House is still under Tarion New Home Warranty and comes with 200 AMP electrical panel(worth 6K$) which supports EV charging. Enjoy the convenience of upper-level laundry and a prime location just moments away from Tiffany Hills, scenic parks, top-rated schools, shopping centers, minutes from Highway 403 and many more! (id:53661)
21 Sunset Avenue
Hamilton, Ontario
Discover this stunning red brick 2 1/2-story century home with covered porch, on a picturesque tree-lined street in the highly sought-after Strathcona neighbourhood. This home is well located with easy access to the 403, and modern Go Station. Blending timeless charm with modern upgrades, this home features four spacious bedrooms, two bathrooms, and some newer thermal windows for enhanced energy efficiency and comfort. Updated electrical panel (2020). Elevated deck with view of perennial gardens. Step inside to find 9 foot ceilings, French doors, rich hardwood floors, and original architectural details that reflect the home's historic character. The main floor offers a bright living area featuring anaclyptic wallpaper decorator sconce lighting and electric fireplace. This formal dining room is over 16 feet in length, with chandelier for formal family gatherings. A timeless kitchen with window over sink and oak cabinets, awaits your personal touch. The second floor has three generous bedrooms with rich hardwood floors, ample closet spaces and nooks. The main bathroom, features a double sink marble vanity just installed with a heated floor and newer toilet. The third floor provides a private retreat, perfect as a primary suite, home office, or studio, skylight, finished storage in the gables and another sink vanity. The semi finished basement has washer/dryer laundry hook ups, with a 3 piece bathroom, newer toilet and shower. This dry basement has newer wood staircase, pot lighting and sump pump offering additional living space, for a workshop or storage, ready for your customization. Located on a gorgeous street surrounded by character homes, this property is steps from Victoria Park, Dundurn Castle, Strathcona School, Fortinos, Farmers Market, Hamilton Art Gallery, James Super Art Crawl, Locke Street trendy shops and restaurants. With its blend of historic charm, and new upgrades, and prime location, this home is a true gem. Move in by Christmas and enjoy 2025. (id:53661)
2005 - 55 Kingsbridge Garden Sw
Mississauga, Ontario
Luxurious corner suite fully furnished at the "Mansion" building. Lots of sunlight! Rarely available, upgraded unit features 3 bedrooms plus solarium, primary bedroom has ensuite and W/I closet 2 full bathrooms and 1 powder room. Upgraded appliances in Eat-in-kitchen. Large living, and dining room with walk out to balcony with Panoramic SW view of Mississauga and square one. Ensuite laundry & storage area. Amazing building amenities, 24-Hour concierge, Indoor Pool, Gym, Sauna, Party Room, Guest suites, Tennis courts, outdoor entertaining & BBQ area in gardens. Car wash & more. Maintenance includes cable. Includes 1 Parking and 1 Locker. Great Unit in a luxury building on a Great Location close to parks, public transportation, future LRT, SQ 1, Schools, Hwys & more (id:53661)
Lower - 7092 Walworth Court
Mississauga, Ontario
Legal Bsmt Apartment With Appliances Stainless Steal Walkup Bright Door Entrance Parking Spot On Driveway Ter Lock To The Basement Closet 401/410 And 407 And Shopping Center And Plaza Schools And Millcreek Go Station Suitable For Small Family Or Two Students Pay 30% Of All Utilities, Lower Tenant Use The Side Of Backyard. (id:53661)
4 - 2205 Lillykin Street
Oakville, Ontario
Not To Be Missed. Beautifully Designed 2 Storey Unit with an open-concept design, full of natural light creating a bright and welcoming atmosphere. Freshly painted and featuring 9-foot ceilings on the main level and a large patio ideal for entertaining. Located In The Mature & High Demand River Oaks Community. 5 Minutes To Highly Reputed White Oaks School. Walking Distance To Sheridan College. Close To Restaurants, Oakville Place Mall. Minutes To Oakville Go Station, The Q.E.W., 408 & 403. Amazing Opportunity To Live In One Of The Best City In Canada (id:53661)
607 - 5240 Dundas Street
Burlington, Ontario
Welcome To Trendy Link Condos In Highly Sought After Orchard Park. Well Appointed Bright North Facing Fully Furnish1 Bedroom + DEN Condo With 9Ft Ceilings, Laminate Floors, Modern Kitchen With Ss Appliances, Ensuite Laundry. 1 Parking. Amenities: Sauna, Rooftop Terrace, Courtyard, Plunge Pool, Gym. Close To Bronte Park, Shopping, Close To Appleby Go, Hwy 407. Available As Early As July 1.. (id:53661)
29 Skylar Circle
Brampton, Ontario
Aprx 1800 Sq Ft!! Come & Check Out This Newly Painted Semi-Detached Home Comes With Finished Basement With Separate Entrance Through Garage. Open Concept Layout On The Main Floor With Spacious Living & Family Room. Hardwood On The Main Floor. Upgraded Kitchen Is Equipped With Granite Countertop & S/S Appliances. Second Floor Offers 4 Good Size Bedrooms. Master Bedroom With Ensuite Bath & Closet. Finished Basement With Rec Room & Full Washroom. Upgraded House With Partial Interlocking On The Front & Exterior. Freshly Painted Fence, New Garage Door, New Roof(1 Year Old). Upgraded Master Washroom Counter To Marble & Standing Glass Shower. (id:53661)
94 Lakeshore Road
Mississauga, Ontario
Beautiful restaurant in the heart of Port Credit on Lakeshore in Mississauga. Raw Aura Organic Cuisine has been a popular spot for years with a great history. Located on the sunny north side of Lakeshore with tons of foot traffic in this busy area. Currently in a 5 year lease renewal.This is an excellent location for many different hospitality uses. Operating as a long standing restaurant and cafe, it is available for rebranding into a different concept, cuisine, or franchise. Licensed for 20 plus 12 on the patio. Very easy to operate floor plan of only 380 SqFt. Please do not go directly or speak to staff or ownership. (id:53661)
3504 - 510 Curran Place
Mississauga, Ontario
Welcome to contemporary living in the heart of downtown Mississauga! This bright and spacious 2-bedroom, 2-bathroom corner suite in the highly sought-after PSV/PSV2 towers offers the perfect blend of style, comfort, and location. Spanning 800+ sq.ft, this thoughtfully designed unit features an open-concept layout, floor-to-ceiling windows, and stunning north/west facing views that fill the space with natural light. Enjoy a modern kitchen with quartz countertops, a breakfast bar, and stainless steel appliances ideal for both everyday living and entertaining. The split-bedroom design provides enhanced privacy, with the primary suite offering a large closet and 4-piece ensuite. Take advantage of world-class building amenities including an indoor pool, full fitness center, rooftop terrace with BBQs, party room, guest suites, and 24-hour concierge service. Located just steps from Square One Shopping Centre, Celebration Square, Sheridan College, public transit, and major highways everything you need is at your doorstep. (id:53661)
43 Wishing Well Crescent
Caledon, Ontario
Welcome To 43 Wishing Well Crescent, Caledon - A True Masterpiece Of Luxury And Design Situated On A Premium Pie-Shaped Lot. This Custom Home, Reimagined By Parkyn Design, Showcases Exceptional Craftsmanship And Elegance Throughout. The Main Floor Features Rich Hardwood Flooring And A Thoughtfully Designed Layout, Including A Living Room, Den, Formal Dining Area, And A Family Room Enhanced By Exquisite Plaster Moulding. The Chefs Kitchen Is A Standout, Equipped With A Large Island And Top-Of-The-Line Wolf Appliances. The Master Retreat Offers Coffered Ceilings, A Custom Walk-In Closet, And A Spa-Inspired Ensuite. Each Of The Four Spacious Bedrooms Includes Its Own Ensuite And Walk-In Closet, Ensuring Comfort And Privacy For Everyone. The Third-Floor Loft Is An Entertainers Dream, Featuring A Rough-In For A Wet Bar And A Two-Piece Bath. Outside, The Backyard Transforms Into Your Private Oasis With A Heated Pool And Tanning Ledge, An Overflow Spa With Mosaic Tile, A Cabana For Poolside Relaxation, And A Multi-Use Sports Court. This One-Of-A-Kind Home Wont Last Long - Don't Miss This Incredible Opportunity!! (id:53661)
201 - 4208 Dundas Street W
Toronto, Ontario
Welcome to K2-Kingsway By The River, an eight-storey boutique style building where urban convenience meets natural serenity! Situated between the esteemed Kingsway and Lambton communities, this vibrant location offers the best of both worlds. Enjoy the tranquil beauty of Humber River trails right at your doorstep, while being just a 15-minute drive from the bustling heart of downtown Toronto. Step inside this luxurious abode featuring high ceilings, creating an atmosphere of spaciousness and light. Bask in the natural sunlight that floods the unit, complemented by a generous balcony, ideal for savoring your morning brew or catching the stunning sunset views. The sleek, contemporary kitchen design boasts wall-to-wall high-performance vinyl flooring, ensuring both style and functionality. Enjoy spectacular amenities including indoor and landscaped outdoor lounges with multiple sitting areas and bar, private party room, fully equipped fitness centre and more. (id:53661)
48 Cross Country Boulevard
Caledon, Ontario
Welcome Home to this lovely 2-storey, 3 bedroom house perfectly located on a desirable family-friendly neighbourhood in Bolton West! The welcoming exterior features a brick facade, manicured gardens, double car garage, and covered front porch. As you step through the double front doors, you are greeted by the spacious foyer showcasing an entry closet and gorgeous wood spiral staircase that is open to above. Interior finishes include hardwood flooring, decorative pillars, vaulted ceiling, California shutters, and so much more! Just off the foyer is the open-concept dining room, finished with a large window that allows an abundance of natural light to fill the space as well as a tray ceiling for a touch of elegance. This level also features a 2-piece powder room, plus a laundry/mud room with a washer, dryer, and direct access to the garage. The household cook will love this spacious eat-in kitchen featuring wood cabinetry, a tile backsplash, and quality high-end stainless steel appliances, including a French door refrigerator, built-in dishwasher, and gas stove. The bright breakfast area is perfect for enjoying morning meals. On warm summer days, you'll be eager to step out the patio doors to the large deck to savour your meals in the fresh air. The fenced in yard is great for entertaining, featuring green space, a garden bed, and mature trees. The kitchen seamlessly transitions to the living room, filled with natural light, a gas fireplace, and vaulted ceiling open to above. Ascend the wood staircase to the upper level and step into the spacious primary suite with a walk-in closet and a spa-like 4-piece ensuite featuring a soaker tub; great for relaxing after a long day. There are two additional sizeable bedrooms on this level, perfect for the growing family or office space. Down the hallway is the main 4-piece bathroom for added convenience. *24 Hour Notice Required For Showings* (id:53661)
335 Queen Street S
Mississauga, Ontario
Exceptional Opportunity!! STR-TR5 Zoning Allows For Business Uses On Your Own! It Situated On A Huge 99 X 166 Premium Ravine Lot At 0.375 Acre, A House with a Vacant Lot for More Private Activities and Your Own Needs! It Surrounding By Mature Trees Backing On Park & Credit River! Located In The Heart Of Trendy & Historic Streetsville Village! This Executive Custom Home Quality Built Approx 3700 Sqft + Finished Walk Up Basement, 10 Parking Spots On The Driveways, Deep Front Setback Privately Tucked Away & Off The Road. Walk -Up Basement. A Remarkably Spacious Layout with Generously Sized in All Principal Rooms and Large Windows Throughout, Allowing An Abundance Of Natural Light. Recent Upgrades Enhance The Home's Appeal. The Sunny Breakfast Area Opens to Multi-Level Decks, Perfect For Outdoor Enjoyment. The Primary Bedroom Is A True Retreat, Complete with A Spa-Like Ensuite Bath and A Walk-Out Balcony Overlooking The Tranquil Ravine and Beautiful Sunrise View. One Of the Front Bedrooms Has Been Utilized as A Home Theater/Entertainment Space. The Expansive Basement Includes A Large Recreation Room, A Kitchenette/Bar, 2 Bedrooms & 3pc Bath. Secluded Backyard Oasis and Immerse Yourself In The Breathtaking Natural Surroundings. The Sunny East-Facing 2-Level Patio Decks & Gazebo Provide An Ideal Setting For Entertaining and Enjoying The Peaceful Ambiance. Convenience Is Paramount, With A 5-Minute Walk to Streetsville GO Station, Great for GTA Commuter. Easily Stroll to Nearby Parks, Trails, Credit River, And the Vibrant & Charm Village, Which Offers Over 300 Shops, Pubs, Cafes, Restaurants, And Amenities. Enjoy The Various Festivals and Events That Take Place Throughout the Year. Furthermore, It Conveniently Located On A Bus Route To University Of Toronto Mississauga Campus and Is Close To Erin Mills Town Centre, The Hospital, and Easy Access To Highways 403, 401, and 407. (id:53661)
3184 Sunnyhill Drive
Mississauga, Ontario
Exceptional Opportunity In Applewood Heights! Nestles In One Of Mississauga's Most Desirable Neighborhoods, This Beautifully Updated Home Is A True Gem. The Main Level Offers A Functional Open-Concept Layout Featuring Three Spacious Bedrooms And A Combined Living/Dining Area - Perfect For Both Everyday Living And Entertaining. The Kitchen, Fully Renovated In 2023, Boasts Quartz Countertops, Custom Cabinetry, And Sleek Stainless Steel Appliances, All Designed With Style And Functionality In Mind. Modern Laminate Flooring Flow Throughout, Adding Warmth And Elegance, While A Striking Electric Fireplace And Strategically Placed Pot Lights Enhance The Living Ambiance. The Lower Level, With A Separate Entrance, Presents Excellent In-Law Suite Or Income Potential. It Includes A Bright Recreation Room With A Cozy Gas Fireplace, A Bedroom, A Full 3-Piece Bathroom, And A Generous Eat-In Kitchen. Conveniently Located Within Walking Distance To Schools, Parks, Shopping And The Dixie Go Station, And Just Minutes From Major Highways Including The 401, 403, And QEW This Home Offers Outstanding Connectivity And Long-Term Value. Whether You're A Growing Family Or A Savvy Investor, This Property Combines Comfort, Convenience, And Opportunity. Dont Miss Your Chance To Make It Your Forever Home! (id:53661)
51 Pebblestone Circle
Brampton, Ontario
Discover an exceptional opportunity to own a stunning detached corner lot home, featuring 5+2 bedrooms and four bathrooms in a vibrant and sought-after neighbourhood. This meticulously updated residence boasts an inviting east-to-west orientation, filling the space with natural light and uplifting energy throughout the day. As you step inside, you'll be greeted by a spacious main floor that flows effortlessly from room to room, creating an ideal, relaxing and entertaining environment. Upstairs, the generously sized bedrooms offer a peaceful retreat, ensuring comfort for everyone in the family. The finished basement, complete with two additional bedrooms and a bathroom, is perfect for guests or extended family, adding valuable living space. A beautiful stamped concrete driveway frames the home splendidly, enhancing the curb appeal. With a newer furnace, roof, and upgraded kitchen and bathrooms and extra cupboard space, this home offers modern conveniences while being lovingly maintained by its original owners. Located in a prime area, this home is more than just a beautiful sanctuary; it's a lifestyle. Enjoy leisurely strolls along nearby walking paths, perfect for morning jogs or evening walks with loved ones. Top-rated schools and charming parks are only minutes away, and commuters will appreciate the effortless access to major highways and public transit, making travel a breeze. Additionally, the property is conveniently close to places of worship, adding to the sense of community. This home's unique blend of space, functionality, and unbeatable location makes it a must-see. Don't let this remarkable opportunity slip away. Schedule your viewing today! (id:53661)
3639 Monica Drive
Mississauga, Ontario
Great for Families & Commuters!! Welcome to your new home in the heart of Malton! This is a house that keeps on giving!! With a spacious layout spread across multiple levels, this home offers a great mix of privacy and open living space. Perfect for families who want a comfortable place to live with great access to everything they need. As you enter through the front door, you are welcomed to a warm and inviting layout with lots of natural light. The main floor office/bedroom at the front of the house can be your hobby room, studio or whatever you'd like to turn it into. Come and fall in love with the bright and designated living and dining area on the main floor with a walk out to the Patio!! Kitchen space offers functionality with separate breakfast area filled with natural light. Walk out from the Living/Dining room to the expansive Patio, your private backyard that's great for relaxing or having a BBQ and simply to enjoy lovely summer evenings. Upstairs, there are three good-sized bedrooms and a3-pc bathroom. Lower level has a great room with gorgeous tile work ready for you to customize as per your family needs. Withan additional living room, a 3-pc bath, laundry room with storage space and two Office/multipurpose rooms you can do so much! Huge driveway is a great bonus with room for multiple cars. Why you'll love the location? Public transit is a breeze with local bus routes within walking distance, making your daily commute smooth and stress-free. Close to schools, parks, shopping centres, and community amenities, this home delivers both practicality and lifestyle in one of Mississaugas most connected neighbourhoods. Plus, quick access to Highways 401, 427, and 407 and Pearson International Airport. Whether youre a first-time buyer or just looking for a well-connected spot to call home, this place checks all the boxes. (id:53661)
52 - 6141 Mayfield Road
Caledon, Ontario
Welcome To the Gateway to Brampton, Brand New 100% Commercial Retail Plaza Located At Airport Rd and Mayfield Rd Available Immediate North Facing Unit With Approx. 1,469.30 Sq Ft, Huge Both Exposure With High Traffic On Mayfield Rd and Airport Rd. Excellent Opportunity To Start New Business Or Relocate., Excellent Exposure, High Density Neighborhood! Suitable For Variety Of Different Uses. Unit Is In Shell Condition, Tenant To Do All Lease Hold Improvements (id:53661)
4 - 35 Dekoven Mews
Toronto, Ontario
Located at the Intersection of Hip & Cool Welcome to the Junction Triangle! Live where lifestyle meets convenience at Bloor & Symington Walk Score 96, Transit Score 100, Bike Score 94! This stylish 3-storey, soft-loft townhome offers over 895 sq. ft. of thoughtfully designed interior space, plus a 260 sq. ft. private rooftop terrace with built-in BBQ gas line, and direct access to a private integrated garage. With 9' & 10' ceilings, refinished hardwood floors, and a modern, renovated kitchen featuring quartz countertops and custom cabinetry, this 1-bedroom + 1 den/2nd bedroom, 1.5-bath home has been refreshed across three flexible levels for sleep, work, and play. Nestled on the quieter north side of Bloor, you're still just a minutes3.6 to Lansdowne Station, UP Express, and the upcoming Bloor-Lansdowne GO making getting downtown or to Pearson a breeze. Foodies will love being around the corner from Spaccio West, while art lovers can bike to MOCA Toronto in 3 minutes. Stylish, centrally located, move-in ready, and surprisingly serene-a smart, low-maintenance choice even your most practical friend (or parent!) would approve. (id:53661)
5344 Durie Road
Mississauga, Ontario
When Streetsville expanded east of the Credit River in the early 80's even the Mayor of Mississauga wanted in. Now known as East Credit, this exclusive pocket was home to Hazel McCallion until her passing in 2023. A short stroll from the banks of the Credit, 5344 Durie Road is a 4 bed & 4 bath brick home boasting over 4500 sqft of living space (2860 above grade) that's been loved by its owners for 40 years. Facing northeast, with 89 feet of frontage, its mature grounds immediately impress. Entering through a covered front porch, the main floor features large living & family areas, eat-in kitchen, formal dining room, laundry & 2 walk-outs to a gorgeous balcony overlooking a lush and private back yard. There are 4 amply sized rooms & a 4pc bath on the upper lvl - Primary bedroom w/ walk-in closet & 5pc ensuite. Be sure to check out the walk-in linen closet as well! The lower level is massive (425 sqft rec room, 400 sqft great room w/ sliding walk out, 200 sqft workshop w/ its own walk out, 3pc bath). The possibilities with this house are endless, limited only by your imagination. Step up and make it your own! **EXTRAS** Prime Location.Walk into historic downtown Streetsville to enjoy all of its terrific restaurants, salons & other amenities. Minutes to 401/407/403 highways, Streetsville GO, Erin Mills Town Centre, Credit Valley Hospital, Heartland, Costco. (id:53661)
31 Rowse Crescent
Toronto, Ontario
**Renovated 3 bedroom apartment in lower level of bungalow**Quiet Crescent located near schools & parks**Private Separate Entrance**Open concept living/dining/kitchen**Plenty of windows providing ample natural light throughout the space**Patio in backyard included - great for BBQ & entertaining in the summer**Convenient backyard gate leads you to Islington Ave TTC stop**Laundry ensuite with Bosch washer & dryer**Just a few steps to TTC & walking distance to grocery stores**Quick access to airport and Hwy 401 & 400**Hydro is separately metered** **EXTRAS** Inc: LG Stainless Steel Fridge, Stove, Built-In Dishwasher; Bosch Washer & Dryer; & All electric light fixtures. (id:53661)
310 - 62 Sky Harbour Drive
Brampton, Ontario
Never Lived in New Condo Unit Available For Lease Near Brampton and Mississauga Border. Open Concept Modern Kitchen, Living/ Dining Room, In-Suite Laundry, 1 Surface Car Parking. Excellent Location Minutes to Shopping, Schools, Transit, Hwy 407, Hwy 401 & Other Amenities. Tenants to Pay Utility Bills for Gas, Hydro, and Hot Water Tank Rental. Tenant Liability Insurance and a Refundable Key Deposit are Required. Landlords Looking for AAA Tenant. No Pets, No Smoking (id:53661)
6058 Starfield Crescent
Mississauga, Ontario
Welcome to your next Chapter in the heart of Meadowvale! This beautifully kept 4-bedroom semi-detached home is nestled on a quiet, family-friendly crescent-offering privacy, charm, and unbeatable convenience. With over 1,500 square feet of well-designed living space above grade, this home is as functional as it is inviting. The main floor boasts gleaming floors and a bright, open living/dining area perfect for entertaining. This spacious kitchen is ready for your personal touch, offering plenty of counter space and storage. Upstairs, four generous bedrooms provide flexibility for growing families, work-from-home needs, or guest rooms. The partially finished basement is bursting with potential-customize it into your dream rec room, gym, or extra living space. Surrounded by Top-rated schools, parks and scenic walking trails, this home is located in one of Mississauga's most desirable and sought-after communities. Don't miss this opportunity to live on one of Meadowvale's hidden gems! (id:53661)
402 - 1333 Bloor Street
Mississauga, Ontario
Welcome to Suite 402 at Prestigious Applewood Place! Spacious One Bedroom Condo awaits your Personal Touch! This Bright 798 square foot Unit offers an Open-Concept Living and Dining Room with Bay Window and Walk-out to your private Balcony. There is a good-sized Eat-in Kitchen, a generous-sized Primary Bedroom with Double Closet and a main 4-piece Bathroom. Wood Parquet Flooring. In-suite Locker plus Underground Parking! Condo fees include all your Utilities plus Rogers Xfinity TV and Unlimited Internet. You also have the convenience of modern Laundry Facilities located on each Floor as well as on the Lower Level. The numerous Building Amenities include a 24-Hour Concierge, a Rooftop Pool & Sun Deck, a Gym, a Guest Suite, a Convenience Store & much more! Just minutes to Shopping, Parks, Schools & Highway, with Bus at your Door! **Note: Some Photos are Virtually Staged & are Labelled that way.** (id:53661)
343 Veterans Drive
Brampton, Ontario
A Rare Blend Of Size, Quality, Location And value. One Of A Kind 3 Bdrm & 2 Full Washroom & One Powder Room Townhome In Prime Area Of Northwest Brampton For Lease. Open Concept Living & Dining Room. Cheerful Kitchen. **Main Floor & Basement is not Included** (id:53661)
17 Ruddell Crescent
Halton Hills, Ontario
Please visit the virtual tour and walk through of this magnificent home! 17 Ruddell has created many memories and the feeling when you walk through the front door is one of a warm welcome. Please enjoy a moment in living room with the bay window allowing the gorgeous sun to bring a smile immediately to you. The dining room is perfect for family meals and the flow into the kitchen allows for conversations to carry. The kitchen was renovated in 2020 with a neutral tone and breakfast bar was added for quick snacks. The kitchen overlooks the family room which has a beautiful wood fireplace, what a cozy place to curl up on the snowy days. You must take some time and head out to the backyard. You will not be dissapointed! The yard is large, fully fenced, and has a deck perfect for entertaining. Take your shoes and go to the very back of the yard and look back at the house, stunning! The plants and yard have been lovingly cared for and pride of ownership is very evident. Once back inside you will notice the main 2 floors are carpet free. The 2nd Floor has 3 large bedrooms and the master has a private ensuite and walk-in closet. In the basement you will have nothing more to do but move in as it has been completely finished for you and awaiting your office, 2nd family room or anything you might need the space for. Once you have completed your showing, take a walk or drive around the area, very family friendly and peaceful. (id:53661)
1283 Robson Crescent
Milton, Ontario
Gorgeous All Brick Home on a very quiet Family Friendly Street! Mattamy's Popular Sterling Model (2035 SF) on a wide 36 Foot Lot & 9 Foot Ceilings. Amazing curb appeal with thousands spend on pattern concrete driveway and front porch! Home shows very well! Gorgeous Hardwood Floors & Hardwood Stairs. Formal Living & Dining Rooms perfect for entertaining. Spacious Main Floor Family Room with Cozy Gas Fireplace! Huge Eat in Kitchen with upgraded Maple Cabinets, Breakfast Bar, Backsplash, Oversized Pantry and Stainless-Steel Appliances. 4 Good Sized Bedrooms. Large Primary Bedroom Features Double Closets (1 is a walk in) and 4pc Ensuite with an over sized Jacuzzi Tub & Separate Shower! Convenient 2nd Floor Laundry. This is a beautiful home and is located on one of the best streets in Milton! New Roof (2017) New Furnace (2018) & New Air Conditioner (2019). Perfect Family Home on the Perfect Family Sweet!! (id:53661)
803 - 830 Lawrence Avenue
Toronto, Ontario
Prime Location Italian Inspired Treviso Condominium. This Bright Open Concept 2 Bedroom 2 Bathroom. Features A Contemporary Kitchen and Open Concept Living, Dining Kitchen. Ideal for a First Time Buyer or a Senior Looking To Downsize. Beautifully Well Maintained Building. Great Community Neighborhood Feel. Step to TTC, Yorkdale Mall, Lawrence Square Mall, Lawrence West Subway, Shopping, Colombus Center, Schools, Parks, 401 and All Amenities. Building Features 24hr Concierge, Games Room, Gym, Indoor Pool, Media Room, Party/Meeting Room. (id:53661)
60 North Riverdale Drive
Caledon, Ontario
This Exceptional Custom-Built Residence Is Situated In The Tranquil And Welcoming Neighborhood Of Caledon. The Home Is Graced By An Impressive 8' Mahogany Entry Door, Which Opens Into A Bright And Inviting Interior Featuring Large Windows Throughout. The Main And Upper Levels Are Adorned With Modern White Oak Flooring, Providing A Sense Of Warmth And Elegance. The Kitchen Is A Chef's Dream, Showcasing Oghowcasing A Generous Quartz Island With An Extended Sitting Area, Complemented By Custom Cabinetry And A Built-In Panel Fridge. Upstairs, The Home Offers Four Spacious Bedrooms And Three Well-Appointed Washrooms, Ensuring Comfort And Privacy For All. The Master Suite Is A True Sanctuary, Featuring A Custom Walk-In Closet, An Abundance Of Natural Light, And An Exquisite 5-Piece Ensuite Bathroom With A Double Shower And A Luxurious Jacuzzi Tub. The Fully Finished Basement Provides Two Additional Bedrooms And A Bathroom, Along With A Walkout To The Backyard, Offering A Perfect Space For Outdoor Relaxation And Entertainment. This Home Combines Exceptional Craftsmanship, Modern Design, And An Ideal Location For A Refined Living Experience In A Peaceful, Friendly Neighborhood. (id:53661)
166 Kingsview Boulevard
Toronto, Ontario
Discover luxury living at 166 Kingsview Blvd, Etobicoke. This 3-bed, 2-bath home, recently renovated with smart upgrades, offers a blend of comfort and sophistication. The modern kitchen, elegant bathrooms, and spacious living areas are designed for a high-quality lifestyle. Enjoy hardwood floors, smart home features, and modern kitchen. Located in a desirable neighborhood, close to schools, shops, and transport, this home provides both convenience and luxury. Experience the best of Etobicoke living.The garage is not included in the rental price. It may be included for the extra cost. (id:53661)
317 - 3240 William Coltson Avenue
Oakville, Ontario
Stunning Brand New 1 Bedroom + Den Condo never Lived In! Welcome to this beautifully upgraded, modern condo featuring a spacious and sun-filled open-concept layout. Enjoy laminate flooring throughout, ensuite laundry with washer and dryer, and 1 convenient parking space. Located in a highly sought-after area, this unit offers exceptional building amenities including a fitness center, media lounge, yoga and movement studio, rooftop terrace, indoor bicycle storage, and a pet wash station. Unbeatable location close to shopping plazas, public transit, Sheridan College, GO Station, and easy access to Highways 403 & 407. (id:53661)
1205 - 345 Driftwood Avenue
Toronto, Ontario
Welcome to your perfect opportunity in Toronto's Black Creek area! Thus bright and spacious 2-bedroom, 1-bathroom condo offers incredible value with breathtaking, unobstructed views you'll enjoy from your private balcony-ideal for morning coffee or evening sunsets. Whether you're looking to downsize or take your first step into the real estate market. this well-maintained unit is a smart move. The functional layout offers generous living and dining space, two comfortable bedrooms and plenty of natural light. Conveniently located close to schools, parks, York University, public transit, major highways, shopping and everyday essentials, this condo is as practical as it is picturesque. Building amenities include security, ensuite laundry, and visitor parking. (id:53661)
215 Beechfield Crescent
Orangeville, Ontario
Welcome to this beautifully maintained 2-storey home nestled in one of Orangeville's most sought-after neighbourhoods. Featuring 3 spacious bedrooms upstairs and a versatile 4th bedroom on the lower level currently set up as a home gym. This property offers flexibility for your family's needs. Step outside to find stunning professional landscaping in both the front and back yards. The backyard oasis is perfect for entertaining, complete with a large deck, pergola, and a tranquil pond garden feature. Located close to excellent schools, parks, and all the conveniences of shopping and dining, this home is ideal for growing families. A perfect blend of comfort, charm, and convenience. This is more than a house, its your next home! (id:53661)
325 Broadway
Orangeville, Ontario
Located on Broadway, Orangeville's oldest and most iconic main road, this unique 3-bedroom, 3-bathroom home is ready for a new family. Set among mature trees in a high-traffic, high-visibility area, this property blends historic appeal with everyday functionality. Step inside to find a 1940's designed character kitchen, original hardwood floors, and a cozy fireplace. Ample windows fill the home with natural light, while the older-style layout offers multiple separate rooms perfect for families, home offices, or creative spaces. Enjoy peaceful mornings on the covered front porch, or take advantage of the large driveway with plenty of parking for guests. With generous storage throughout and a layout full of versatility, this home is in one of Orangevilles most desirable locations.Whether you're looking for a family home, a unique live/work opportunity, or a property with classic curb appeal, this Broadway address delivers. (id:53661)
72 Baby Point Road
Toronto, Ontario
Baby Point Road Century house on a RAVINE lot 75' by 380'. Built in 1924, it preserves a lot of original details and character. Over 4,000 square feet across four levels, 5 Bedrooms, 4 full Washrooms, Library and Sauna. Modern Family room Addition with 10-foot Ceilings overlooking park and swimming pool. Basement has been completely redone and fully insulated. Detached Double-Car Garage and additional parking for three more cars. You can become a Member of Baby Point Club, be part of this Exceptional Prestigious Neighbourhood and find harmony and peace of countryside without escaping the city! (id:53661)
121 Mulock Avenue
Toronto, Ontario
Welcome to this fabulous Victorian semi-detached home in the highly sought-after Junction/Stockyard neighborhood. Tastefully renovated in 2022, this home boasts an open-concept main floor with 10-foot ceilings, a powder room, and a modern chefs kitchen featuring an 8-foot island with quartz waterfall countertop. The home offers 3+1 bedrooms, With approximately 2,400 square feet, the newly added second floor includes a master bedroom with an ensuite, a second bedroom, and a bathroom. The finished basement with 1 bedroom and a full 3-piece bathroom. Parking is available for 3 cars. The backyard features a deck, This home has been upgraded with new windows, a new roof, new HVAC system, a new Hotwater tank, and updated plumbing. The 8-foot high front door welcomes you upon arrival. Located close to all amenities, including shopping, transit, breweries, distilleries, gyms, and great restaurants, this prime location is just 10 minutes from major highways including the Gardiner, QEW, 400, and 401. The area also features top-rated schools for both elementary and secondary education, An added perk of this property is the potential to create and build a generous-sized laneway house (approximately 900 square feet), which can be used as a rental or an in-law suite, whichever you desire. (id:53661)
1116 - 80 Esther Lorrie Drive
Toronto, Ontario
Welcome To Your Perfect First Home Or Investment Opportunity At Unit 1116, 80 Esther Lorrie Drive! This Cozy One-Bedroom Condo Is Everything You Need To Start Building Your Future. Imagine Waking Up In A Modern Space Designed With Comfort And Functionality In Mind. Step Out Onto Your Private Balcony And Enjoy Stunning Views That Make You Feel On Top Of The World. Whether You're A First-Time Buyer Looking For A Place To Call Home Or An Investor Seeking A Property In A High-Demand Area, This Unit Checks All The Boxes. The Building Offers Incredible Amenities, Including An Indoor Pool For Year-Round Relaxation, A Fully Equipped Gym, Guest Suites For Visiting Family And Friends, And A Rooftop Barbecue Area And Garden Perfect For Summer Gatherings Or Unwinding After A Long Day. Located In A Fantastic Neighborhood, You'll Have Easy Access To Public Transit, Major Highways, Shopping, Dining, And Parks. This Is Your Chance To Own A Slice Of Toronto's Vibrant Lifestyle In A Building That Offers It All. Don't Wait Opportunities Like This Don't Come Often. Make Your Move Today And Start Creating The Future You've Been Dreaming Of! (id:53661)
30 Herkley Drive
Brampton, Ontario
Welcome to this unique and fully renovated home located on a quiet, family-friendly street directly across from a park and within walking distance to two schools. This versatile property features two separate living spaces, offering excellent rental income potential. The garage has been converted into a private one-bedroom apartment with a full kitchen, bathroom, and separate entrance ideal for extended family, tenants, or as an income suite. The spacious rear room can be transformed into a fully equipped two-bedroom garden unit, estimated to generate up to $2,600 per month. Inside the main home, you'll find stylish updates throughout, including hardwood flooring, modern tiles, fresh paint, pot lights, and granite kitchen countertops. The flat roof includes a sunny rooftop deck, perfect for entertaining or relaxing. Conveniently located close to FreshCo, No Frills, Loblaws, and a variety of local grocery stores, cafes, and shops. This is a rare opportunity to own a move-in-ready home with strong investment potential in a sought-after neighborhood. Dont miss it! (id:53661)
2005 - 260 Scarlett Road
Toronto, Ontario
Welcome to the highly sought-after Lambton Square community! This stunning, updated top-floor unit offers a spacious and bright open-concept layout with high-end finishes throughout. 1030sqft living space + 130sqft balcony, total 1160sqft. The modern gourmet kitchen is a chefs dream, featuring ample cupboard space, undermount lighting, a central island with breakfast bar, quartz countertops, stylish backsplash, and stainless steel appliances including a fridge, stove, dishwasher, microwave rangehood. The spacious sunken living room, combined with the dining area, leads to a large balcony (5.55 x 2.23 meters) with panoramic south east city views and the CN Tower. Enjoy outdoor entertaining with an electric barbeque allowed. This lovely home boasts 2 generously sized bedrooms and 2 updated bathrooms, including a primary bedroom with a large mirrored closet and a 4-piece ensuite. The unit also features a laundry room with a new washer, new dryer, and shelving for added convenience. New flooring, baseboard and fresh professional paint were completed in November 2024. Included with the property is 1 parking space & 1 locker. The building has been elegantly renovated, with updated hallways and lobby. Residents enjoy access to excellent amenities such as an outdoor pool, party room, gym, sauna, car wash, bike storage, and nearby walking trails. Steps to TTC, the future LRT, and just a short walk to James Gardens and the trail system. Close to Lambton Golf & Country Club and Scarlett Woods Golf Course. Don't miss your chance to own this gorgeous home in a prime location! (id:53661)
1024 - 3041 Finch Avenue W
Toronto, Ontario
Bright & Spacious Townhouse in Harmony Village!Welcome to this well-maintained 2-bedroom + den, 2-bathroom townhouse located in a quiet, family-friendly complex in Harmony Village. This open-concept home offers a functional layout, perfect for families, first-time buyers, or investors.Enjoy two separate walk-outs to a private backyard and private front yard, ideal for outdoor relaxing or entertaining. The den offers flexible use as a home office, guest room, or potential third bedroom. Features include stainless steel appliances, ensuite laundry, and a generously sized primary bedroom with a walk-in closet and semi-ensuite 4-piece bathroom.Conveniently located close to TTC, shopping, schools, and parks, with low maintenance fees and a welcoming community atmosphere.A must-see come take a look and make it yours! (id:53661)
1611 - 39 Mary Street
Barrie, Ontario
Be the First to Live in Barrie's Newest Waterfront Landmark! Soaring above the shoreline with unobstructed south-facing views of Kempenfelt Bay, this never-before-lived-in 2-bedroom, 2-bathroom suite at the prestigious Debut Waterfront Residences offers the ultimate in luxury lakeside living. Step inside 829 sq ft of bright, modern, open-concept design featuring 9-ft ceilings, floor-to-ceiling windows, and wide-plank laminate flooring throughout. The Italian-designed Scavolini kitchen is a showstopper, complete with custom cabinetry, integrated premium appliances, a movable island, and sleek solid surface countertops, perfect for morning coffee or evening cocktails. Wake up to tranquil water views in the spacious primary suite and unwind in spa-inspired bathrooms with frameless glass showers, porcelain tile, and modern vanities. The private balcony invites you to relax with your morning coffee, breathe in the lake air, and take in the sunrise. This is waterfront living redefined. Prime downtown location just steps to the marina, parks, walking trails, cafés, over 100 local shops and restaurants, and minutes to the Barrie Bus Terminal and Allandale GO Station. With Georgian College nearby, this suite is perfect for professionals, students, downsizers, or anyone craving a fresh start in a stunning setting. (id:53661)


