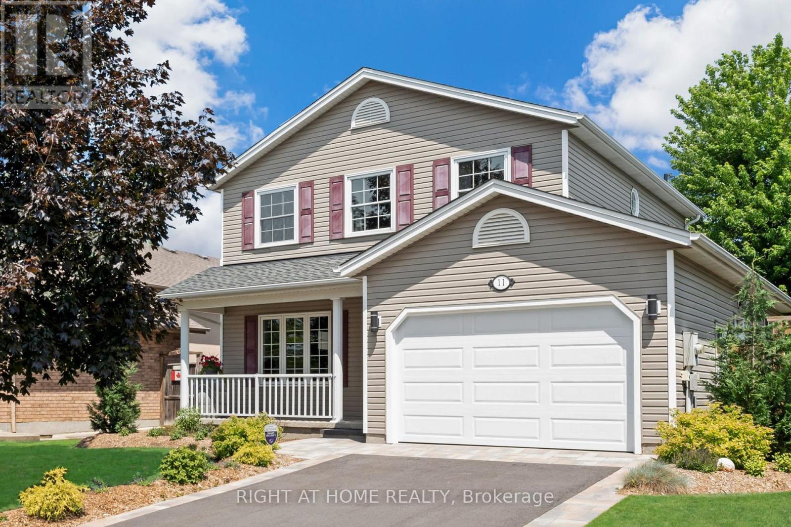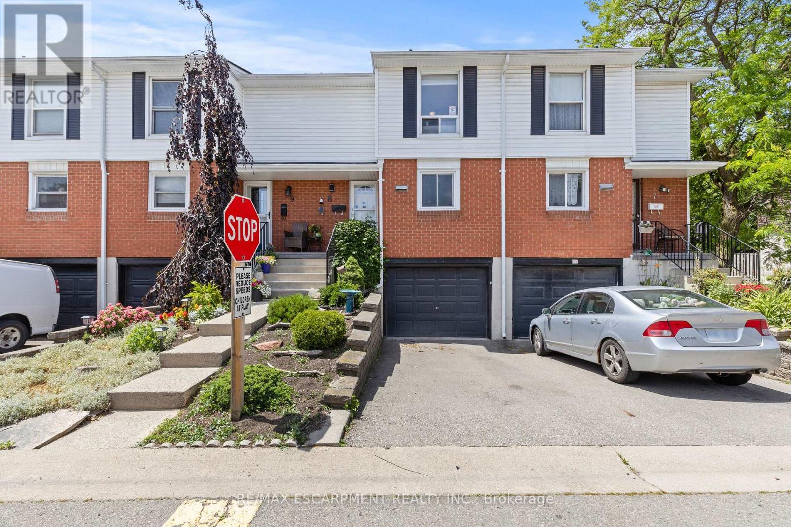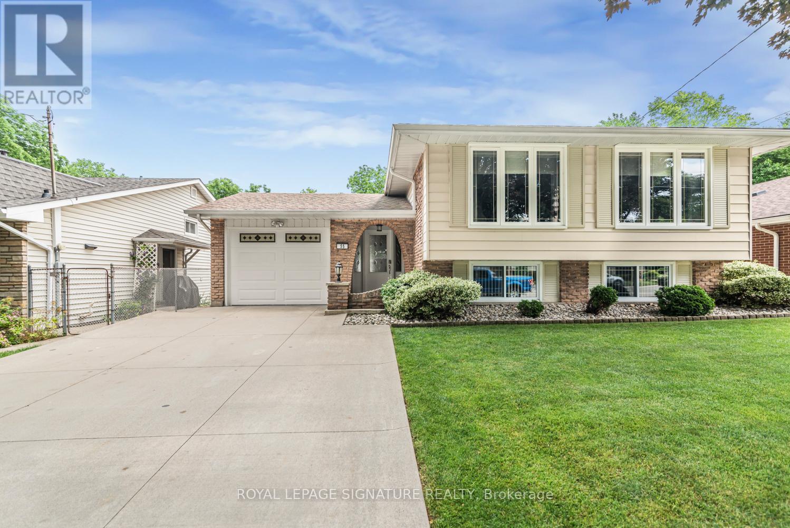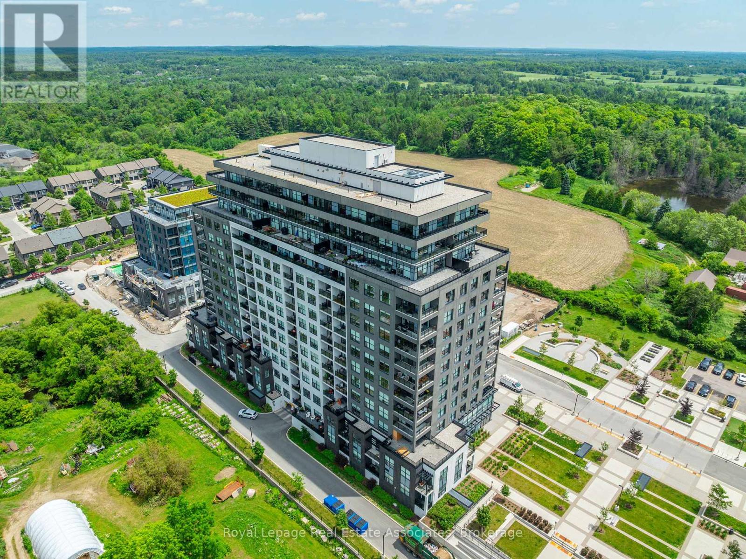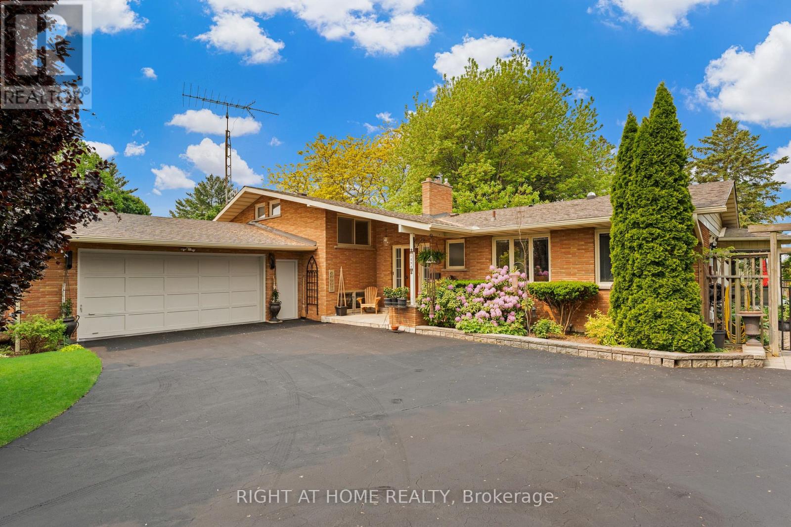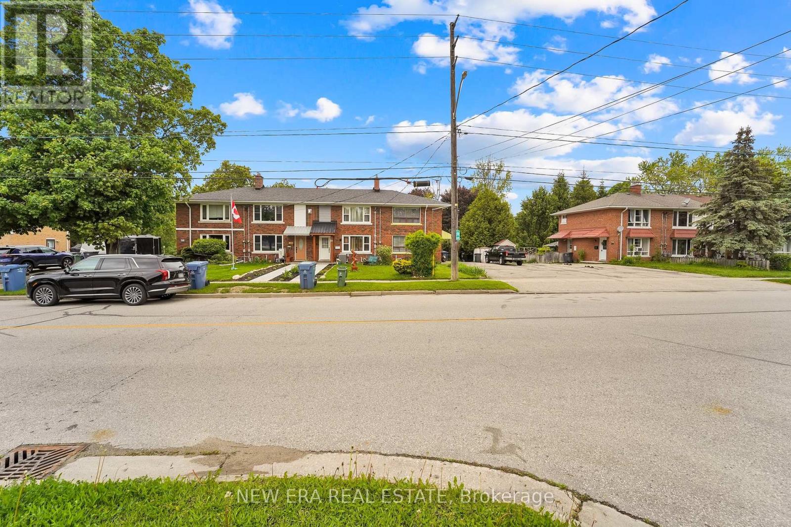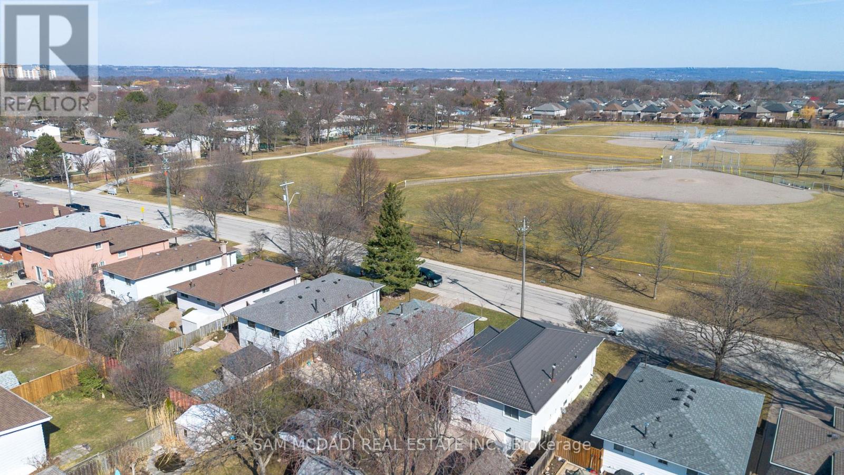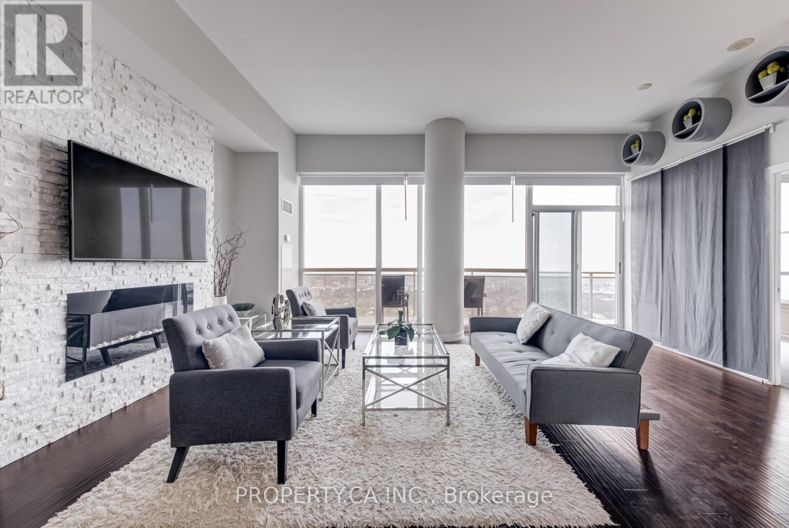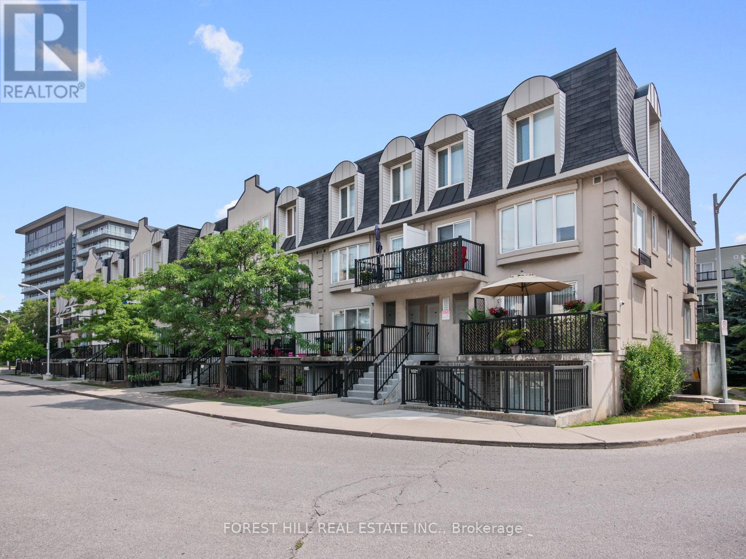11 Hope Avenue
Niagara-On-The-Lake, Ontario
Pride of ownership radiates inside and out of this beautifully appointed two-storey luxury residence, situated on a stunning and private park-like lot in coveted Niagara-On-The-Lake, just steps to Centennial Park and the splash-pad, a short walk to wineries and restaurants. Please see list of upgrades on photo 3. Bright open-concept main floor with gas fireplace and crown molding. Three bedrooms, three bathrooms. Extremely spacious primary bedroom with vaulted ceiling, quiet efficient Haiku ceiling fan, solid oak hardwood flooring, ensuite bathroom, walk-in closet professionally outfitted by Closets By Design. Amazing sleek main-floor laundry (cabinets and counter) also by Closets By Design. Exceptional outdoor living with covered front veranda and back deck overlooking exquisite park-like yard with mature maple trees, flowering perennials and shrubs. Unfinished basement could be developed for additional living space (possible family room, another bedroom, plumbing ready for bathroom). Important updates have been completed with quality and efficiency in mind: Timberline roof shingles, high-end Trane furnace and central air conditioning (new 2020), Bosch on-demand hot-water system, powerful but quiet Broan central vacuum, attractive custom Levolor blinds on most windows (many are cellular for further efficiency). Dream garage newly renovated with polyaspartic flooring (new 2024), Chamberlain wall-mount direct-drive door opener (new 2025), insulated overhead door (new 2025). New asphalt driveway with interlocking-stone border in 2024. High-quality, high-efficiency GE appliances included. This home is meticulously maintained. Total square footage of 2,391. Must see!! (id:53661)
8 - 10 Angus Road
Hamilton, Ontario
BRIGHT, SPACIOUS & FULLY UPDATED! This quiet, family friendly community offers convenience and privacy, located close to all amenities and with immediate access to major highways and public transit routes. So many upgrades throughout this impeccably maintained 3-bedroom townhouse. White kitchen with pot lights, heated floor, quartz countertops and backsplash, gas stove, all SS appliances 4 years old. New tiling in entryway. Barn doors installed leading from dining room to living room. Upstairs bathroom updated in 2022 with heated floors, double vanity, built-in heated towel rack, walk-in tiled shower with SS fixtures, bidet and new lighting. Composite deck in backyard, with custom stainless steel gazebo, perfect for all season enjoyment! All windows and doors 8 years old. Ducts cleaned 2023. Furnace from 2016; filters changed every 3 months. (id:53661)
55 Hanover Place
Hamilton, Ontario
This impeccably updated and meticulously maintained raised bungalow is a rare gem backing onto a lush ravine. Showcasing strong curb appeal with its manicured landscaping, inviting front entrance, and tasteful exterior finishes, this home makes a lasting first impression. Inside, you'll find 3 spacious bedrooms, gleaming hardwood floors, and a chef-inspired kitchen featuring sleek built-in appliances and modern finishes. The cozy family room is anchored by a charming fireplace, creating a warm and welcoming space. The fully finished lower level offers a stylish game room with a pool table and a bright walkout to a resort-style backyard complete with a stunning in-ground pool, cement patio, am direct access via basement steps. Enjoy peace of mind knowing all major mechanicals have been thoughtfully updated, allowing you to move in and enjoy your private oasis with confidence. (id:53661)
Upper Level - 14 Bishopsgate Avenue
Hamilton, Ontario
Welcome to this beautifully updated 2-bedroom upper unit in a legal triplex, nestled in one of Hamilton Mountains most desirable neighbourhoods. This charming home offers a perfect blend of comfort and convenience. Step into a cozy yet spacious living room featuring potlights and large window that fills the space with natural light. The modern kitchen comes fully equipped, making meal prep a breeze. Both bedrooms are generously sized, providing ample room for rest or a home office setup. The 3-piece bathroom is fresh and functional.Enjoy 1 dedicated parking spots in the private driveway and access to a shared backyard perfect for relaxing or enjoying the outdoors. Located just minutes from major highways, top-rated schools, public transit, Limeridge Mall, and a wide range of amenities.Tenant pays own hydro, internet, and cable. Heat and water are included.Available September 1.Don't miss your chance to live in this vibrant and convenient community. Pictures taken prior to Tenant moving in. (id:53661)
63 - 6705 Cropp Street
Niagara Falls, Ontario
Welcome to 6705 Crop Street, Unit 63 a beautifully maintained townhome in the heart of Niagara Falls. This bright and spacious 2-bedroom, 2-bathroom home offers an open-concept layout with modern finishes throughout. Enjoy a functional kitchen with stainless steel appliances, a private rooftop balcony, and in-suite laundry for added convenience. Located in a family-friendly community close to schools, shopping, parks, and quick highway access. Perfect for professionals or small families looking for comfort and style. A must-see! (id:53661)
311 8th Concession Road E
Hamilton, Ontario
Set on just over an acre of land and surrounded by peaceful farmland and golf courses, this beautiful Carlisle retreat offers the perfect blend of privacy, comfort, and convenience. Start your mornings with coffee on the charming front porch or unwind on the expansive back deck, taking in the serene views of your yard and the tranquil countryside. Designed for seamless indoor-outdoor living, the home features a custom kitchen with quartz countertops, stainless steel appliances, ample cabinetry, and sightlines to the pool and backyard through lovely sliding doors. The kitchen opens directly to a bright, welcoming dining room filled with natural light and picturesque windows. The main floor offers a thoughtfully designed layout with four spacious bedrooms, including a luxurious primary suite with a walk-in closet and a spa-inspired ensuite. You'll love the inviting family/living room with its cozy feel and sliding doors that open directly to the backyard deckperfect for entertaining or quiet evenings. There's also a fantastic custom built-in closet near the entrance, ideal for storing coats, shoes, and seasonal gear. The partially finished lower level extends your living space, featuring a dedicated office, recreation room, laundry area, and flexible space for a home gym, hobby area, or additional storage also has a convenient walk out to the garage. New AC 2024. Property has also been entirely waterproofed. The backyard is your personal oasiscomplete with a heated saltwater pool, patio, pergola, hot tub, and a large deck made for summer fun. A long driveway accommodates up to 14 vehicles, making hosting a breeze. This is an opportunity to enjoy country living with city conveniences just minutes away. Enjoy the peace and space of Carlisle with shopping, schools, local parks and trails! (id:53661)
38 Surrey Drive
Hamilton, Ontario
Welcome home! Step through beautiful double doors into your stunningly renovated Meadowlands of Ancaster detached home! This incredible layout offers 5 bedrooms, 3+1 bathrooms and over 4000+ square feet of finished living space, perfect for the growing family. Extensive renovations over the last 5 years including a new kitchen with an oversized island, quartz counters, SS appliances, gas range and your very own built in Beer Keg with tap! Walk into your bright vaulted family room with new stone floor to 2 storey ceiling fireplace wall, spacious dining room, new powder room and new main floor laundry room. Head upstairs featuring a refinished staircase with new spindles. The upper level offers a rare 5 bedroom layout, new trim, new doors and new beautiful main bathroom with doubled sink, custom cabinets and porcelain tiles. The lower level is fully finished with an extra office/bedroom space, recreation room and a 3 piece bathroom. The backyard oasis offers a quiet, private setting with pergola, added hedges, 2 apple trees, new fences and a stock tank pool for hot summer plunges! Set in the perfect family neighborhood, minutes from all amenities, shops, restaurants and highway access. Dont miss out on this bright and spacious beauty in sunny Ancaster!! (id:53661)
112 - 1880 Gordon Street
Guelph, Ontario
Step into the warm embrace of this extraordinary ground-level residence which provides 1,639sqft of living space, beautifully complemented by a spacious private terrace, your personal outdoor haven. From the moment you arrive at the grand entryway, the home's private ground-level entrance sets the tone for refined, yet accessible living. Inside, a sprawling open-concept floor plan awaits. Designed for effortless entertaining and day to day comfort. Beautiful hardwood floors throughout the principal living spaces, illuminated by pot lights and softened by the touch of California shutters. An electric fireplace anchors the living area, inviting you to unwind in style. A chef-inspired kitchen boasts quartz countertops, undermount lighting, soft-close cabinetry, and a stunning herringbone tile backsplash that adds the right touch of modern sophistication. Retreat to a custom primary bedroom showcasing exquisite woodwork and generous proportions. Lavish ensuite bathroom with luxury floor-to-ceiling tiles in the glass-enclosed stand up shower, and double sinks, evoking the feel of a five-star spa. This impeccable home is as functional as it is beautiful, offering ample storage, a dedicated locker, and two parking spots for added convenience. Location is everything, just a short walk to every imaginable amenity, restaurants, grocery stores, charming coffee shops, fitness studios, and more. Beyond the unit itself, the building offers an elevated lifestyle all its own. Enjoy access to a fully equipped gym, practice your swing year round in a state of the art golf simulator, or head up to the 13th-floor lounge, with pool table, outdoor terrace, and plenty of cozy spaces to unwind. The community is vibrant and welcoming, with regularly scheduled social events that make it easy to connect with neighbours and feel right at home. Every detail has been carefully curated to enhance your lifestyle. Come home to a timeless design, modern features, and a strong sense of community. (id:53661)
409 - 25 Kay Crescent
Guelph, Ontario
Welcome To This Bright And Spacious 2 Bedroom Condo In South Guelph By Award Winning Builder Reids. Located Just Minutes From The University Of Guelph & Highway 401! Perfectly Situated In A Well-Maintained, Secure Building, This Unit Offers A Prime Location With Easy Access To Campus, Public Transit, Restaurants, Shopping, And Parks. Inside, You'll Find An Open-Concept Layout With Modern Finishes, A Fully-Equipped Kitchen With Stainless Steel Appliances, In-Suite Laundry, And Large Windows That Flood The Space With Natural Light. Enjoy The Buildings Amenities Such As Party Room & Gym. (id:53661)
1898 Concession 4 Road
Niagara-On-The-Lake, Ontario
THE BEST OF BOTH WORLDS!! Country property on the edge of Old Town Niagara-on-the-Lake. Just a 5 min drive to the iconic Queen Street, lined with restaurants, shops, theatre, and cafes, with world class wineries just up the road. With a frontage of 105' and a depth of 200', this property includes a large family home with over 2,217 finished square feet + basement, and a kidney shape cement Schwenker pool. Perfect for a retreat away from the city or a great place to raise your family. All brick, plenty of light, large family gathering areas, living room dining room, eat-in kitchen, rec room with airtight woodstove, and even your own workshop. Includes 4 bedrooms, 1.5 bath and rough-in for a 3rd bathroom. New furnace and hot water tank 2025. Main floor laundry and a spacious 3 season porch for that after dinner relaxation. This property is extremely quiet, private, and peaceful. Surrounded by mature trees and nature's bounty of birds, bunnies, and even deer may drop by. The pool area is fully fenced, newer pool filter and pump, fully equipped with a pool house and sauna. Come and see this piece of paradise! *pre-inspection report available, septic is being inspected and pumped* (id:53661)
104 Waverley Drive
Guelph, Ontario
Freehold 2 storey end unit townhouse with all brick exterior backing onto beautiful Windsor Park in the City of Guelph, Featuring 2 bedrooms with full bath on second level and a half bath located in the basement, Freshly painted, new furnace installed 2025, Fridge, stove, washer and dryer included. Wood floors throughout with the exception of new vinyl flooring in dining area/kitchen, Second floor bathroom recently updated to include a soaker tub. Private yard with patio. Within walking distance to grocery and major amenities. Multiple schools in the neighbourhood as well as childcare facilities. On bus route. Water softener and hot water tank are both rentals. (id:53661)
19 - 375 Mitchell Road S
North Perth, Ontario
Lovely life lease bungalow in Listowel, perfect for your retirement! With 1,312 sq ft of living space, this home has 2 bedrooms, 2 bathrooms and is move-in ready. Walk through the front foyer, into this open concept layout and appreciate the spectacular view of the treed greenspace behind this unit. The modern kitchen has ample counter space and a large island, a great spot for your morning cup of coffee! The living room leads into a bright sunroom, perfect for a den, home office or craft room. There are 2 bedrooms including a primary bedroom with 3 piece ensuite with a walk-in shower. The in-floor heating throughout the townhouse is an added perk, no more cold toes! The backyard has a private patio with a gas BBQ overlooking a walking trail leading to a creek and forested area. No neighbours directly behind! This home has a great location with easy access to nearby shopping, Steve Kerr Memorial Recreation Complex and much more! (id:53661)
205 Bonaventure Drive
Hamilton, Ontario
Welcome to a home like no other! FULLY RENOVATED & DELIVERS a DUPLEX LAYOUT Offering a total of 6 BEDROOMS, 4 BATHROOMS, 2 KITCHENS, 2 FAMILY ROOMS & 2 LAUNDRY ROOMS all NEWLY RENOVATED & Move in Ready Nestled on a Quiet Family Friendly Street fronting onto Beautiful William McCulloch Park in the sought-after Gilbert area of West Hamilton Mountain. ** MOTIVATED SELLER ** This home has A Versatile & Great Layout on both Levels making it an Ideal Home for a Family or Investors with Separate Entrance Perfect for In-law Suite, Multigenerational/Multi-Family Living or Rental Income. MAIN FLOOR: Features, Primary Bedroom + 2 Additional Spacious Bedrooms, 2 Full Baths which is rare on these bungalows, Great sized Living Rm with Fireplace Wall Feature, Open to Spacious Kitchen & Laundry Area. BASEMENT LEVEL: Features another 3 Large Bedrooms, 2 Full Baths, Another Living Room with Fireplace Wall Feature Open to Great Kitchen Area & Its Own Laundry Room All with Complete Separate Entrance. Entire Home Renovated Delivering SS Appliances on Both Levels, New Counter Tops, Wood Flooring (Carpet Free), Pot Lights, Crown Molding, Glass Enclosed Showers, Large Windows & Glass Doors Deliver Plenty of Natural Light, New Zebra Roller Blinds, Wall Panel Features, New Cabinetry & More ++ Great Sized Lot & Backyard making it Ideal for Entertaining & Enjoyment, Plenty of Parking Space + Potential to Add GARDEN SUITE OR GARAGE. Located in a family-friendly desired neighborhood close to parks, excellent schools, Mohawk College, St. Joseph's Hospital & Research Centre, Easily Access Major highways, GO Station, Downtown, Public Transportation and all the shops and conveniences the vibrant area has to offer. A Must See! (id:53661)
Ph3504 - 223 Webb Drive
Mississauga, Ontario
Executive Penthouse Living at The Onyx! Welcome to this sun-filled corner penthouse suite in the heart of Mississauga! Soaring 10' ceilings, open-concept living space with natural light, showcasing unobstructed panoramic views of Lake Ontario and the Toronto skyline.This thoughtfully designed layout features two full-sized bedrooms, each with his & hers closets and full ensuite bathrooms, perfect for professionals, families, or guests. The modern chefs kitchen is a true showstopper, offering a double sink, stainless steel appliances, and a breakfast bar that flows seamlessly into the spacious living room, ideal for entertaining. Highlighted by a custom stone TV wall with electric fireplace, this space feels as luxurious as it is functional. Enjoy coffee or evening drinks on your large private balcony with million-dollar views. Includes 2 parking spaces (tandem) and a locker for extra storage.Building Amenities: EV charging station, indoor pool, hot tub, gym & yoga studio, stylish party room with outdoor terrace, 24-hr concierge, and plenty of visitor parking. Pet-friendly building too! Located steps to Square One Shopping Centre, transit, dining, and Hwy 403 everything you need is at your doorstep. A must-see suite offering upscale living with world-class amenities. (id:53661)
310 - 135 Canon Jackson Drive
Toronto, Ontario
Urban Living at Its Finest Modern 2 Bed, 2 Bath End Unit with 2 Balconies! Welcome to Keelesdale 2 by the renowned Daniels Corporation a stunning, move-in-ready end unit offering over 910 sqft of thoughtfully designed living space. This bright, east-facing home is bathed in natural sunlight and features 2 spacious bedrooms, 2 full bathrooms, private balconies including a walk-out from the primary bedroom! Enjoy a sleek, modern kitchen with stainless steel appliances, a breakfast bar, and open-concept living ideal for both relaxing and entertaining. The stylish laminate flooring throughout adds to the contemporary charm, and the separate laundry room adds everyday convenience. Perfect as a starter home or investment, this unit is just steps from the upcoming Eglinton Crosstown LRT, with easy access to GO Transit, Hwy 401, Yorkdale Mall, parks, trails, schools, and more. Live in a vibrant community with everything at your doorstep from shops and restaurants to green spaces and transit. (id:53661)
2069 - 65 George Appleton Way
Toronto, Ontario
Welcome to 65 George Appleton Way, Unit 2069, a one bedroom Stacked townhouse offering condo Convenience without the high rise hassle. This bright unit features 599 square feet of efficient and functional living space with luxury vinyl plank flooring and an open concept layout. Enjoy a private entrance, a spacious balcony surrounded by trees and the convenience of underground parking and locker included with low maintenance fees. Modern and updated kitchen with quartz countertops, a breakfast bar and abundance of storage. Spacious bedroom with ample built-in storage and an ensuite. Family friendly complex, just steps to the TTC, grocery stores, restaurants and shopping. Quick access to Hwy 401, Yorkdale Mall, York University and more. A perfect starter home or investment opportunity! (id:53661)
Bsmt - 7 Saint Dennis Road
Brampton, Ontario
This legal 2-bedroom basement apartment is modern, spacious and offers comfort, convenience, and style. Enjoy an open-concept living, dining, and kitchen area featuring sleek finishes and stainless steel appliances. The unit boasts two generously sized bedrooms, ample storage throughout, and a private separate entrance. Ensuite laundry adds extra convenience, and one dedicated parking spot is included. Located in a quiet, family-friendly neighbourhood close to schools, parks, shopping, and transit. (id:53661)
484 Leiterman Drive
Milton, Ontario
Beautiful 4 bedroom Detached house; Park Facing & Full of Natural light; Open concept main floor; Pot lights in main floor & basement; Upgraded kitchen with quartz counter top; S/S appliances; 2nd floor laundry; Backyard with deck & gazebo; No sidewalk; Can park up to 4 cars; Lot of storage space in basement. (id:53661)
14432 Danby Road
Halton Hills, Ontario
This detached home in Georgetown South offers over 3000 sqft of living space, starting with a spacious and private backyard featuring mature trees, a large shed, a gazebo, and a beautiful stone area for entertainment. The backyard is beautifully landscaped with a flower bed, creating a peaceful retreat. The 3-car driveway with exposed concrete leads all the way to the back of the house, offering ample parking and easy access. Landscaping is thoughtfully done around the front trees, and an embedded flower bed beside the driveway adds charm and curb appeal. Potlights throughout the home, both inside and outside, create a warm, inviting atmosphere. Inside, the open concept layout is filled with tons of natural light, making it perfect for both family living and entertaining. The renovated kitchen is a chefs dream, complete with built-in JennAir appliances, sleek quartz countertops, two-tone cabinetry, a quartz backsplash, under-cabinet lighting, and a massive 4x8 island. The main floor also features a spacious family room with a custom-built electric fireplace and pot lights, adding both style and comfort. The home boasts upgraded 6-inch hardwood planks throughout, with hardwood flooring in all bedrooms and common areas. The 2-bedroom legal basement features a separate entrance, new laminate floors, a full kitchen, and a 5th bedroom. Over $150,000 has been spent on upgrades and renovations, making this home turn-key. Located within walking distance to grocery stores, restaurants, coffee shops, and top-rated schools, this home combines luxury, functionality, and convenience. (id:53661)
1526 - 9 Mabelle Avenue
Toronto, Ontario
Welcome To This Bright And Functional 1-Bedroom Condo In The Heart Of Islington-City Centre West! This East-Facing Unit Features A Juliette Balcony, Open-Concept Layout With Combined Living, Dining, And Kitchen Areas, And A Spacious Primary Bedroom. Enjoy The Convenience Of Ensuite Laundry, Owned Locker, And Owned Parking. Building Amenities Include A Concierge, Gym, Indoor Pool, Party/Meeting Room, Rooftop Deck/Garden, And Visitor Parking. Located Steps From Bloor & Islington With Easy Access To Public Transit, Parks, Schools, Library, Hospital, And More. Maintenance Fee Includes Wifi, Central Air, Parking, Building Insurance, And Common Elements. Perfect For First-Time Buyers Or Investors Seeking A Prime Location! (id:53661)
2nd Fl. - 134 Grand Avenue
Toronto, Ontario
Welcome to easy, low-maintenance living in Toronto's coveted Queensway neighbourhood. This generously proportioned 2-bedroom, 1-bath suite offers approximately 900 sq. ft. of bright, open-concept space that's move-in ready. A flexible footprint accommodates both relaxation and entertaining. Large windows flood the rooms with natural light. A generously sized private patio area, perfect for entertaining or just enjoying the outdoors. Outdoor parking included. Steps To Transit, Hwys, Shopping, Restaurants, And Parks. (id:53661)
1008 - 215 Sherway Gardens Road
Toronto, Ontario
This one-bedroom condo, located in the sought-after One Sherway Tower Three at 215 Sherway Gardens Road, was built by Menkes. Its prime location offers easy access to Hwy 427, the QEW, and The Queensway, making commuting a breeze. Across the street, you'll find Sherway Gardens Mall with a variety of shops and restaurants. Kipling Station is nearby for convenient public transit access, and major retailers like Costco and IKEA are just a 10-minute drive away. The unit is equipped with full-sized kitchen appliances and in-suite laundry. Large windows in both the living room and bedroom allow for plenty of natural light. Building amenities include an indoor pool, an indoor pool, a well-equipped fitness center, a party room, and 24-hour concierge service. (id:53661)
1289 Renfield Drive
Burlington, Ontario
Welcome to a realm of sophisticated design and luxurious comfort, where every detailboth aesthetic and mechanicalhas been meticulously curated for an exceptional living experience. A brand-new roof (2022) crowns the home, while wide-plank hardwood installed the same year flows from the gracious covered porch through a bright, tiled foyer with custom built-ins, guiding you to an inviting living room and a stately dining area beneath an elegant tray ceiling. Just off the foyer, a versatile main-floor office provides the perfect quiet workspace or reading retreat. The spectacular open-concept gourmet kitchen, remodelled in 2022, dazzles with sleek high-gloss cabinetry, quartz waterfall counters and backsplash, pot lights, and premium stainless-steel appliances: a gas stove, a French-door fridge (2024), and a whisper-quiet dishwasher (2024). Sliding doors create a seamless connection to the stunning backyard. Nearby, the breathtaking family room soars an impressive 18 feet, its expansive windows flooding the space with natural light and a floor-to-ceiling stone fireplace adding cozy grandeur. A striking glass-panel staircase and landing lead to serene bedrooms and a spa-style bath with a relaxing corner tub, while a 2023 laundry pair enhances everyday convenience. Step outside to your private resort: a two-tier stone deck framed by dramatic landscaping boulders, manicured gardens, and a sparkling inground pool with a new liner (2022) and enchanting evening lightingideal for lavish entertaining or tranquil repose. An unfinished lower level offers boundless potential. Practical upgrades include central A/C (2021) and a rented water heater (~$40 / month). Perfectly positioned in a sought-after urban enclave close to beautiful parks, premier golf, upscale malls, top-rated schools, and efficient transit, this exceptional residence delivers refined living with every modern convenience in place. (69142063). (id:53661)
1501 - 90 Burnhamthorpe Road W
Mississauga, Ontario
Available for sublease with the option to extend directly with the head landlord, this spacious and versatile office suite at 90 Burnhamthorpe Road West, Suite 1501, Mississauga, is located in a professional office tower in the heart of the city. The space includes three private offices, a meeting room, a kitchenette, and an open area for workstations. Ideal for businesses of all sizes, the suite can be leased in its entirety or as individual office spaces. The sublease runs until June 29, 2027, with excellent on-site amenities including a fitness centre, tenant lounge, conference centre, multiple dining options, coffee shops, banking, medical and dental offices, dry cleaning, and print services. Just steps from Square One Shopping Centre and the Transit Hub, with convenient transit access right at your doorstep, this is a prime opportunity to secure a professional and functional workspace in one of Mississaugas most connected locations. (id:53661)

