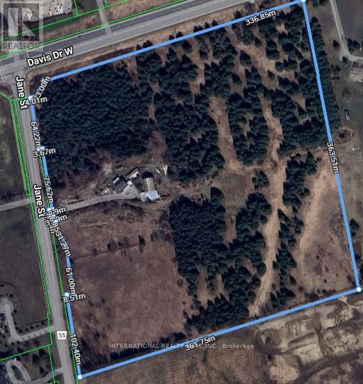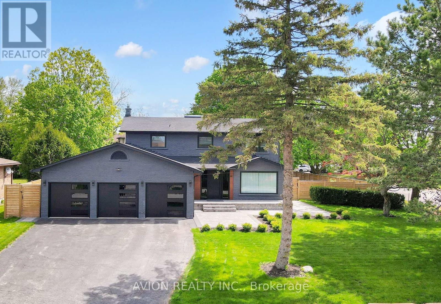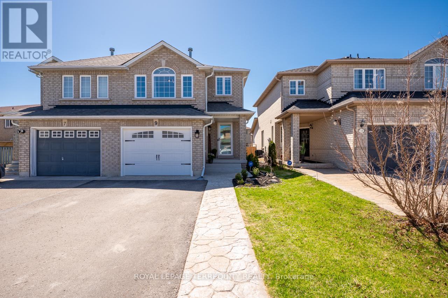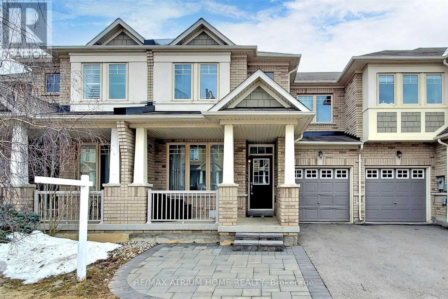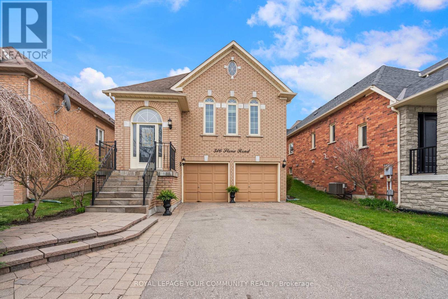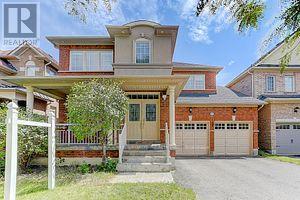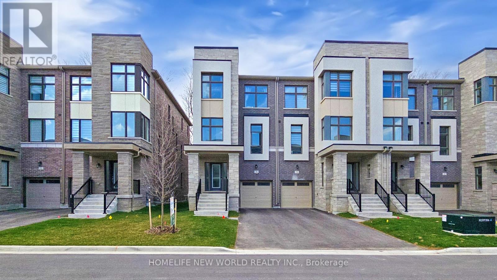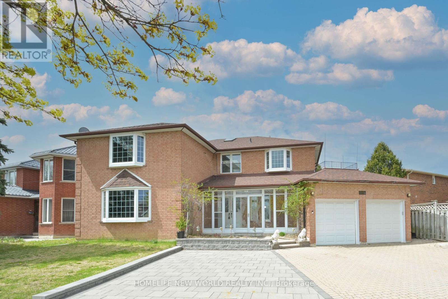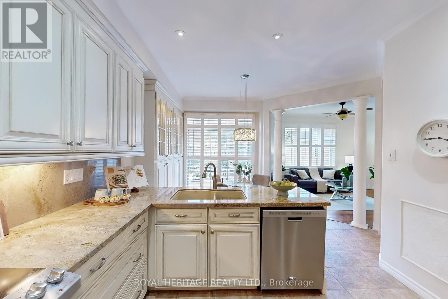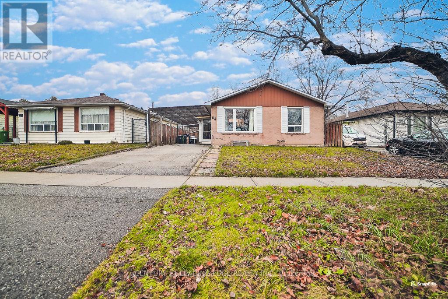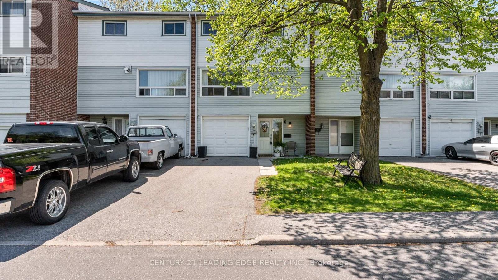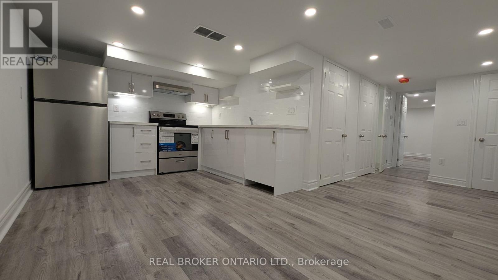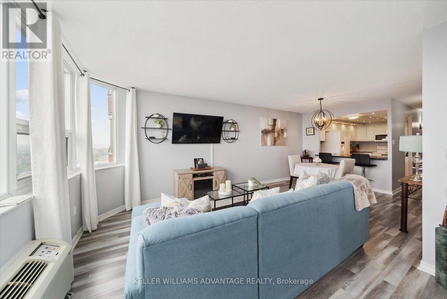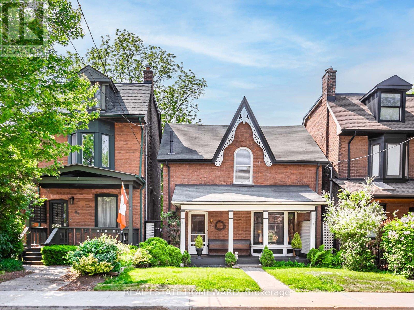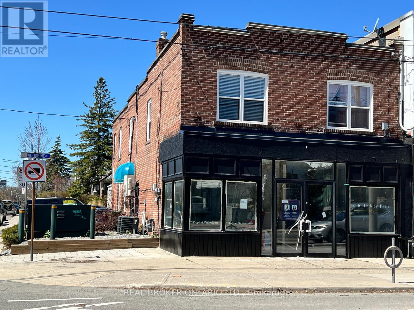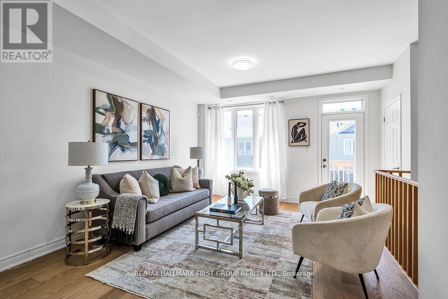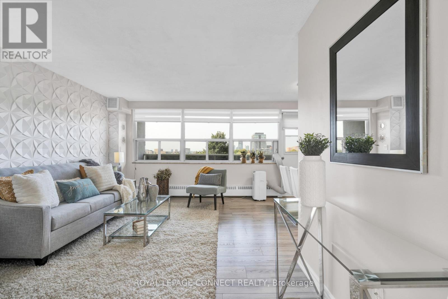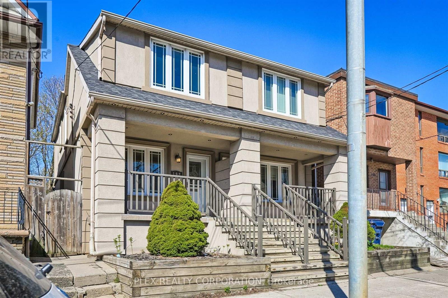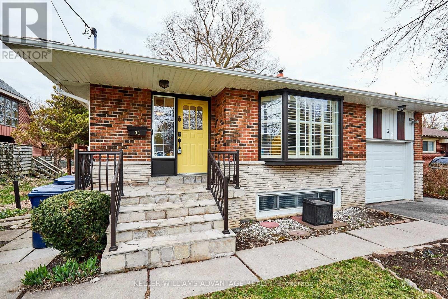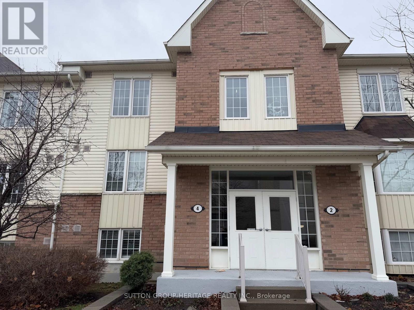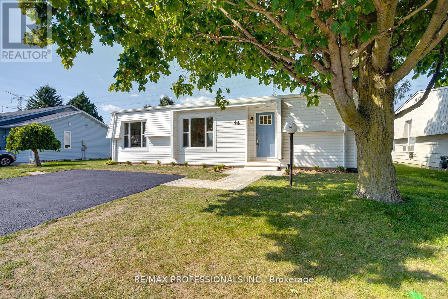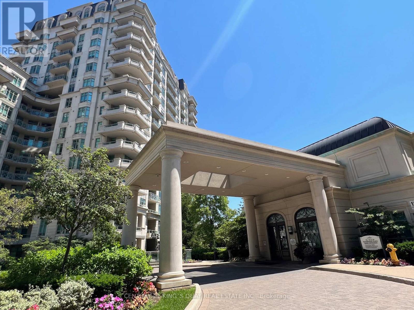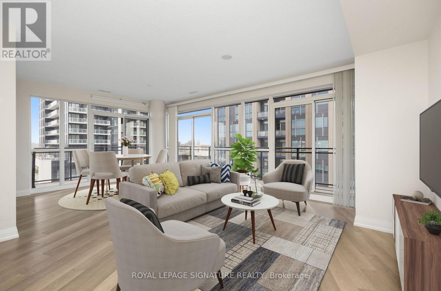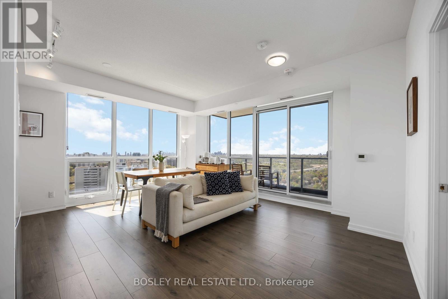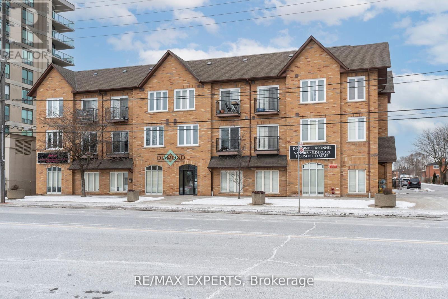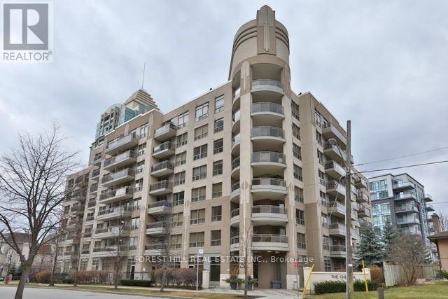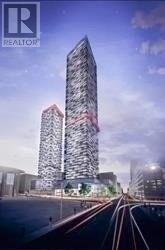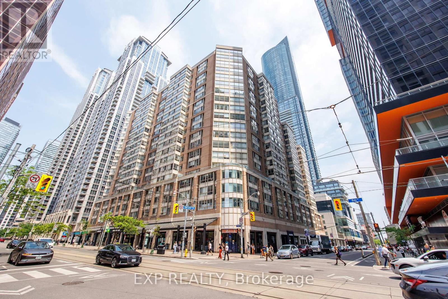17455 Jane Street
King, Ontario
Don't miss this great opportunity!! Prime location (Jane St & Hwy 9/Davis St) corner lot in King Township. Approx 32 Acres and two Road Frontages. 1200 Feet Frontage on Davis Rd W and 1200 Feet Frontage on Jane Street. 40x50 Barn with two levels, 40x30 Workshop with Hydro and Heat (Propane). Minutes to Highway 400 and downtown New Market. In the ORM. Needs TLC. Sold As is. Sellers/Listing Brokerage Do Not Warrant the Retrofit Status of the structures. (id:53661)
1 Rosegarden Crescent
Richmond Hill, Ontario
Don't Miss Out On This truly unique house in Oak Ridges! FULLY RENOVATED from top to bottom, boasts total 4+2 bedrooms[ 4 Ensuite ] and 7 bathrooms, bright house with skylight, Modern Kitchen with nice island, Custom Wine Cellar, engineered hardwood, big windows ,three garages and a huge driveway, beautiful fence, professional landscape & deck! 200 Amp electrical panel and separate laundry facilities and a lot more upgrades. The fully finished basement with a separate entrance, adds incredible value with 2 Ensuite , Living room plus powder room, and additional kitchen! Ideal for extra Rental Income! Designed to maximize natural light, this home offers a welcoming and cheerful atmosphere. Beyond its bright interior, you'll find a deep sense of peace as the home and backyard are nestled within nature. You'll often spot blue jays, cardinals, rabbits, and squirrels, adding to the natural charm. Creating a serene private oasis! (id:53661)
123 Stave Crescent
Richmond Hill, Ontario
Tastefully Renovated detached 4 bedroom in Prestigious Westbrook Community, Situated on premium lot, featuring newly renovated kitchen with brand new cabinets, quartz countertop, backsplash, new engineer hardwood flooring on main floor, new master bedroom ensuite, freshly painted, pot lights, spacious bedrooms, finished basement. Close to everything, schools, malls, retail and all amenities. (id:53661)
9 Kalmar Crescent
Richmond Hill, Ontario
Welcome to this beautifully upgraded 3-bedroom, 3-bath semi-detached home, nestled in one of Richmond Hills most desirable neighbourhoods. Thoughtfully renovated throughout, this home boasts new windows and doors, modernized bathrooms, and refreshed bedrooms offering the perfect blend of style, functionality, and comfort. The bright, open concept main floor showcases spacious living/dining areas, an updated kitchen with granite countertops and sleek stainless-steel appliances, and a newly renovated laundry room with a brand-new washer and dryer. As a special highlight, enjoy a stunning mid-level family room filled with natural light, featuring a striking stone-accented natural gas fireplace. The upper level offers two beautifully renovated bathrooms and brand-new carpeting throughout, adding comfort and a fresh, modern touch. The spacious unfinished basement offers limitless potential with a separate entrance from the garage. The property features an expansive driveway with no sidewalk, comfortably accommodating up to four vehicles. At the rear, a generous composite deck offers an ideal setting for refined outdoor living and summer entertaining. Just steps from some of York Regions top-rated schools, and only minutes to local shopping, the new Oak Ridges Library, Lake Wilcox Park and Recreation Centre, Highways 400 and 404, as well as both Bloomington and King City GO Stations. Offers Anytime! (id:53661)
Bsmt - 31 German Mills Road
Markham, Ontario
New Renovated House In Highly Demand Markham Area*Fully Functional Bsmt*New Laminate Floor In All Rooms*Big Kitchen With Breakfast Area*3Pc New Washroom*Great Location*Close To All Amenities, Transit, Hwy 404, Schools, Supermarket & Restaurants*. Just Turn The Key And Move In! No Separate Entrance. (id:53661)
1189 Atkins Drive
Newmarket, Ontario
Stunning Executive 4+2 Bedroom 4 Washroom Brick & Stone Home In Popular Copper Hills! 3005ft2 Living Area! New Painting Throughout! Bright Open Concept Kitchen, Breakfast & Family Room; Main Floor Office With Glass French Doors; Strip Hardwood, 9Ft Ceilings on Main Floor, Pot Lights, Granite Counters & Vanities, Upgraded Crystal Light Fixtures, Interlocking Walkway & Patio, Beautiful Front Porch & Custom Entrance Doors & Panels With Frosted Glass & Iron Inlay. Minutes driving to Highway 404, Newmarket High School & Magna Centre etc. Ready to Move in & Enjoy! (id:53661)
41 Thistle Avenue
Richmond Hill, Ontario
Bright & Spacious Well Maintained 3 Bedroom Townhouse In High Demand Jefferson.9' Ceiling. Professionally Finished Bsmt , Can Be Used As An In-Law Suit.Professionally Landscaped Front Yard. Steps To Yonge St, Viva Transit, And Close To Gormley Go Station,Shoppings, Movati Fitness, Prestigious School District, Parks, Trails, Hwy 404 & 407 And Shopping Centres. **EXTRAS** Fridge, Stove(2022), Dishwasher, Hood, Washer & Dryer(2022) Basement: Stove,Hood & Fridge (id:53661)
170 Moores Beach Road
Georgina, Ontario
***Welcome To Your Dream Waterfront Retreat! $$$$ This Fully Renovated, Executive-Style Cottage Offers Over 2,200 Sqft. Above Grade as per floor plan, Featuring 4 Spacious Bedrooms And 3 Beautifully Renovated Bathrooms. Nestled On A Serene Lot With Owned Shoreline, This Property Offers Luxury And Tranquility In Equal Measure*** Key Features: Full Renovation (2022), Meticulously Updated With High-End Finishes Throughout, Including PVC Laminate Flooring, Quartz Countertops, And Marble Open Flame Fireplace In The Family Room & Additional Open Flame Gas Fireplace In Living Room, Two Brand-New Furnaces (2022), Efficient Natural Gas Heating, Dual A/C Units, Provide Year-Round Comfort *** Gourmet Kitchen: Equipped With Samsung Stove, Microwave Range, Three Fridges, Wine/Beer Cooler, And A Dishwasher, Perfect For Entertaining Or Family Meals In The Eat-In Kitchen*** Outdoor Living: Enjoy Breathtaking Views From The 700 Sq. Ft. L-Shaped Deck With Glass Railings. Ideal For Relaxing Or Entertaining By The Water.Private Owned Shoreline Gives You Direct Access To The Water With A Boathouse For Easy Storage And Launch. Fully Furnished, Move-In Ready With High-End Furnishings (Excluding Carpets & Rugs) And Thoughtful Details Like Pot Lights Throughout, Adding A Touch Of Elegance To Every Room. Utilities & Water: Well Water With A Fully Filtered System, Water Softener, And Pump, Plus A Septic Tank That Was Recently Inspected And Drained (August 2024). Additional Features: 2 Natural Gas Fireplaces, Double Garage & 12-Parking-Spot Driveway, Central Vac, Roof (2018), Garage Door With Opener, Boat House & Brand New Doc & Boat Lift For Easy Water Access With A Private Setting, Premium Finishes, And Exceptional Amenities, This Is An Opportunity To Own A Piece Of Paradise. Whether You're Looking For A Year-Round Residence Or A Seasonal Getaway, This Cottage Offers Unmatched Value And Comfort. Book Your Tour Today And Experience Firsthand What Makes This Executive Cottage So Special! (id:53661)
516 Stone Road
Aurora, Ontario
This Lovely, Raised Bungalow is a Great Option for Downsizing Empty-Nesters, Upsizing Young Families and Multi-Generational Families with Basement Access from the Garage to the Finished Lower Level. The Main Floor Boasts Lots of Natural Light with Great Views of the Back Garden from the Family Room. This Gracious Yet Cozy Space To Gather Features a Gas Fireplace, Walkout to a 385 sf Ground Level Deck with Awning and a Nurtured and Easy to Maintain Perennial Garden. The Primary Bedroom Overlooks the Back Garden, Has Two Closets and a 4-piece Ensuite with Soaker Tub and Separate Shower. The Other Bedrooms are a Nice Size with Large Windows. The Living and Dining Rooms are Combined to Offer an Elegant Area to Host Family Dinners. The Main Floor has Been Freshly Painted in a Neutral Palette. The Lower Level Has Over 1000sf of Finished Space. Plenty of Options to Create an In-Law Suite or as Extra Living/Recreation Room for the Whole Family. This Home is Equipped with a Stairlift Making it a Functional Option for Current or Future Accessibility. Conveniently Located in Aurora Grove with Nearby Schools, Parks, Trails and Sheppard's Bush Conservation Area, Shops, Restaurants, and Easy Access to Aurora GO or 404. Extras: Furnace '23, Shingles '14, Main Floor windows '08-'09, AC approximately ten years old. (id:53661)
700 James Street
Innisfil, Ontario
Cute raised bungalow on a corner 80x150 lot in the growing Town of Innisfil. Southern exposure will have this open concept home sun filled all day where you can enjoy your teed lot or evening backyard fires with family and friends. Both front and rear decks are also a great spot for entertaining this summer. Fenced portion for kids & pets. This home features hardwood floors, updated bathrooms, the lower rec room is perfect for extended families offering privacy and independence, the opportunity for the tranquility of rural living with easy access to local amenities in Alcona. The two driveways gives plenty of room for cars and toys. (id:53661)
1382 10th Line
Innisfil, Ontario
Discover the perfect blend of modern comfort and peaceful country living just minutes from town with this beautifully renovated 10-acre estate, ideal for families dreaming of a stylish farm lifestyle without giving up urban conveniences. The spacious 4-bedroom home has been completely updated with luxury finishes, including heated tile floors, rich black walnut hardwood, and a cozy gas fireplace in the family room. The heart of the home is a chef's kitchen featuring American walnut cabinetry, granite countertops, and stainless steel appliances, perfect for family meals and entertaining. Enjoy the added perks of a private sauna, home gym, and a 4-car heated tandem garage with an EV charger, offering comfort and practicality. Step outside to enjoy landscaped outdoor spaces, including a hot tub, fire pit, and elegant interlock patios that invite you to relax and unwind. This property is more than just a home; it's a fully equipped hobby farm designed for family fun and hands-on experiences. Kids will love exploring the outdoors while you enjoy the functionality of a 60x120 ft indoor riding arena with viewing lounge, an 8-stall barn with feed and tack rooms, and six paddocks, three with run-in shelters and water to each for easy animal care. Whether raising horses, chickens, or just growing your own vegetables, everything is set up for a smooth transition to farm life. A large Coverall building with concrete floors is ideal for storing recreational gear, tools, or even running a small family business. And with schools, shops, restaurants, and all essential services just a short drive away, you truly get the best of the country charm and urban convenience. Move-in ready and thoughtfully designed for modern family life, this unique property is your chance to create lasting memories in a place that feels like home. (id:53661)
4303 County 88 Road
Bradford West Gwillimbury, Ontario
Brilliant bungalow in beautiful Bond Head with double detached heated garage! This home has so much character and style, boasting custom woodwork, separate dining and living areas, generously sized bedrooms, and a huge kitchen designed with functionality, loads of counter space and cabinetry to keep everything organized and easily accessible. Spacious family room with gas fireplace and cozy wet bar in the basement. Step outside to your idyllic backyard retreat with a decked out above-ground pool, lush mature landscaping & raised garden beds and detached garage. Excellent proximity to Hwy 400, public transit, great schools & shopping (id:53661)
770 Leslie Valley Drive
Newmarket, Ontario
Welcome to this bright & spacious 4+1 bed, 3+1 bath home in sought-after Leslie Valley Estates! Modern kitchen with granite counters & W/O to a 400 sq. ft. deck. Features formal living/dining rooms & cozy family room. Basement apt withseparate entrance. S/S appliances included. Tenant pays utilities, lawn care & snow removal. $4000/month is for the entire house. (id:53661)
339 Shirley Drive
Richmond Hill, Ontario
Stunning Home In Desirable Rouge Woods Community. Top Ranking Bayview Ss & Richmond Rose Ps! 17'High Ceiling In Family Room. Open Concept Kitchen W/ Top Line S/S Appliance. Hardwood Fl&Granite Countertop On Main&2nd.Pro Finished Bsmt W/ Huge Cold Room, 2 Bdrm&Full Bath. Roof(2018), Insulation(2021), Water Tank (Owned).Beautiful Garden Huge Patio. Close To Park, 404, Shopping, Restaurant. (id:53661)
76 Puisaya Drive
Richmond Hill, Ontario
Welcome to Uplands of Swan Lake Built By Caliber Homes. Lily 5 model Elev B. 2 years new luxury modern FREEHOLD townhouse in Richmond Hill on a Premium 110' deep lot, 24.5 extra wide corner lot like semi-detached, with many west side windows, plenty sunshine, open view to back yard and park. 2460 sq ft above ground. Covered Porch. Tandem garage parking plus 2 driveway parking, no sidewalk. 9ft ceilings on 1st, 2nd, 3rd floors. Zebra window Blinds, Hardwood flooring main floor. Modern open concept kitchen With Breakfast Area, Stainless steel appliance & central island, Granite counter. Juliet balcony from great room over view garden. Upgraded stair handrail. Primary bedroom with 3 pc Ensuite, W/O to lovely balcony, his/hers closet. 3rd floor Laundry room. Main floor can be office or 5th bedroom, walk out to deck and back yard. 100% Freehold with No POTL Fees! Mins away from Parks, Trails, Golf, Lake Wilcox, Hwy 404, Go station & community centre. (id:53661)
1918 Concession Rd 2
Adjala-Tosorontio, Ontario
Exceptional Farm Property Set Among Estates, Located In South Adjala Minutes From Palgrave. Gently Rolling Farmland With Approx. 25% Mixed Mature Bush. 2,000 Ft Frontage With No Severances. Large Updated Farm House With Additions. Cattle Barn And Cement Barn Yard. (id:53661)
1918 Concession Rd 2
Adjala-Tosorontio, Ontario
Exceptional Farm Property Set Among Estates, Located In South Adjala Minutes From Palgrave. Gently Rolling Farmland With Approx. 25% Mixed Mature Bush. 2,000 Ft Frontage With No Severances. Large Updated Farm House With Additions. Cattle Barn And Cement Barn Yard. (id:53661)
504 - 1250 Bridletowne Circle
Toronto, Ontario
Beautiful Bright & Spacious Condo Located In A Prime Area Of Scarborough. A Very Well Maintained Building.3 Bedroom Condo, 2 Washrooms, Bright Living/Dining, Laundry Room With Storage Space, Private Balcony With Wide-Open Views. Building with Gym, Sauna, Tennis Court and Children's Playground. Easy TTC Bus Access. Minutes to Hwy 404/401, Steps Schools, Shopping Mall, Grocery Stores, Restaurants, Parks, and Trails perfect for families and commuters alike. (id:53661)
356 Goldhawk Trail
Toronto, Ontario
Rarely Chance - Absolutely Stunning 3232 Sqft (MPAC) Detached House With Double Garage Located In High Demand Area & Friendly Neighbourhood - Milliken!! Large Five (5) Bedrooms, Separate Large Living Room/Family Room With Fireplace/Dining Room (Can Be Used As Office or Bedroom), Modern Kitchen with Eat-In Breakfast and Walk-Out To Backyard. Spacious Primary Bedroom Featuring 5 Piece Ensuite Bathroom and Walk-In Closet. Separate Entrance/ Finished Basement with 3 Bedrooms and Large Living Room. Oak Staircase With Metal Spindles, Sky Light With Plenty of Natural Light, House Features Hardwood Floors Throughout Main & 2nd Floor; Close to Schools, Public Transit, Supermarket, Restaurants, Large Parks, Shops, Community Centre, Groceries, Hwy 401/407, etc... (id:53661)
96 Waterbridge Way
Toronto, Ontario
Just steps from Lake Ontario, Rouge Go Station and the Beautiful Port Union Waterfront Park, this family home is nestled in the heart of one of Toronto's most desirable lakeside communities. This well maintained 4-bedroom, 4-bathroom, detached home offers over 2500 sf of total living space and an ideal blend of comfort, functionality, and location. Enter from the covered porch, and step into a generous foyer that leads you to an inviting open-concept living and dining area, perfect for entertaining. The updated eat-in kitchen, showcases elegant granite countertops, custom cabinetry, a granite sink, upgraded modern appliances, and a walkout to a private backyard deck. Adjacent to the kitchen, the cozy family room features a charming gas fireplace and a large picture window overlooking the landscaped backyard. Upstairs, the primary bedroom retreat includes a spacious walk-in closet and a private 4-piece ensuite complete with a soaker tub and separate shower. A second-floor laundry room is spacious and adds exceptional convenience. The fourth bedroom is currently set up as a home office with a beautiful picture window. You'll also love the second floor sun deck, perfect for morning coffee or an evening glass of wine. Additional features include: hardwood flooring, fenced in yard, an interlock driveway, double car garage with upgraded flooring, and california shutters throughout. Enjoy the convenience of being just minutes from highway 401 and walking distance to top-rated schools, a community centre, tennis courts, shops, eateries, parks and greenspaces, a public library and waterfront trials. Waterbridge Way is a highly sought-after, family-friendly street in a vibrant waterfront community. Don't miss your chance to live in this incredible neighbourhood! (id:53661)
1742 Lane Street
Pickering, Ontario
Discover the Perfect Blend of History, Space, and Lifestyle, where the charm of a century home meets the lifestyle of a multi-million dollar community. Tucked into the heart of Claremontan inviting hamlet known for its tight-knit feel and timeless beautythis home sits proudly on a rare 160 x 116 ft lot, surrounded by prestigious estate properties and offering a lifestyle thats becoming harder and harder to find.Step onto the covered front porch and into a home that tells a story. Inside, you'll find original oak trim, oversized baseboards, and vintage details like skeleton key doors and a classic pocket doorall lovingly preserved. The layout is family-friendly and spacious, featuring a sun-soaked sunroom, fresh paint (25), and new kitchen and hallway flooring (20).Upstairs, three generously sized bedrooms with large closets offer plenty of space for growing families, while the third-floor primary suite feels like your own private retreat, complete with ensuite bath and cozy sitting area.This home has been thoughtfully modernized, so you can enjoy the charm without the work. Major upgrades include a steel roof (21), exterior waterproofing (2021), whole-home air exchange system (22), and a brand-new heat pump (25). Clean, healthy living is supported by reverse osmosis with UV filtration, gutter guards (24), and a serviced septic system with new lids and risers (24).Outside is where the magic really shines. Relax in your saltwater hot tub, or get creative in the powered backyard bunkie, ideal for a home office, guest space, or next-level garden shed. The barn-style garage includes a loft, workshop, and former horse stall. And with the lot being non-severable, your wide-open space and privacy are protected for the long haul.All the major investments have been made now it's time to enjoy the lifestyle. Located just 10 minutes to the 407, close to trails, schools, and surrounded by nature. (id:53661)
64 Hutcherson Square
Toronto, Ontario
Lovely Bungalow in prime location, minutes to Hwy 401, shopping mall, schools, parks. House features large backyard ideal for entertaining. 2 full kitchen, separate laundry on main floor and in basement. Property currently tenanted (tenant willing to stay long term providing stable cash flow for potential investors). (id:53661)
6 - 909 King Street W
Oshawa, Ontario
This STUNNING GEM is a showstopper you won't want to miss! Located on the Oshawa / Whitby border this gorgeous three bedroom townhome is the home you'll want to brag about. Exuding pride of ownership and meticulously maintained, you'll enjoy the spacious living and dining areas that walk out to your private oasis. Hardwood floors on the main and upper levels, wainscotting throughout, tastefully upgraded kitchen and bathrooms with a modern touch in every room. Separate, functional laundry room with walk out to garage and connected to a great office space of play area. So much thought and love has been put into this home, all you have to do is move in and enjoy! (id:53661)
2013 - 181 Village Green Square
Toronto, Ontario
2 Underground Parking Close To The Entrance & 1 Locker. Functional & Spacious 2 Bedrooms + Den 2 Bathroom Corner Unit Layout In Ventus2 By Tridel. Beautiful Unobstructed South East View. Laminate Floor Through-Out, 3Pc Master Ensuite, Upgraded Light Fixtures, Large Balcony. Mins Away To Hwy 401, DVP, Go Station, Ttc, Supermarket, Restaurants, Shops, Banks. Amenities Include 24Hr Concierge, Gym, Sauna, Party/Meeting Rm And More. (id:53661)
Unit #4 - 1150 Woodbine Avenue
Toronto, Ontario
Fully renovated large 2 bedroom basement - never lived in! Updated larger windows, pot lights throughout, new appliances and cabinetry. Located in a vibrant East York community, this unit is just steps from Woodbine Park, public transit, shopping plazas, and Woodbine Beach. Ideal for students, young professionals or couples. Parking available at additional cost. (id:53661)
1804 - 121 Ling Road
Toronto, Ontario
If a GREAT KITCHEN is on your wish list for a condo, look no more! This updated 2 bedroom condo features an amazing kitchen with plenty of storage, lots of lighting, counter space galore & a huge breakfast bar. Perfect for those who like to cook (or just like to eat!) This unit has a FABULOUS LAYOUT - the second bedroom door is off the hallway, unlike some in the building that open to the living space. Spectacular unobstructed western views that catch gorgeous sunsets! 2 FULL UPDATED BATHROOMS and a primary bedroom with a walk-in closet with built in organizers. HUGE BALCONY that's perfect for relaxing. Full size laundry pair with lots of storage. Stylish decor; here's a condo that's perfectly move-in ready! Well managed building across from lots of shopping. Amenities include: large party room, outdoor pool, manicured grounds, his/hers recently updated gyms, library, craft room, games room. A great community with social activities. Fantastic value for the smart buyer. Maintenance includes a cable package. Parking and locker included. (id:53661)
79 - 1250 St Martins Drive
Pickering, Ontario
Beautifully appointed 3-storey Townhouse 'San Francisco By The Bay' in Frenchman Bay. Three bedrooms, three bathrooms, in-suite laundry, roof terrace, and big picture windows overlooking the crab apple blossoms. Move into this 1651 s.f. freshly painted home with new windows under lifetime warranty, and just enjoy life. Easy access from the 401 to Liverpool Road and the GO station on Bayly, near Pickering Town Centre, Entertainment, Marina on Wharf St., situated on Lake Ontario. San Francisco By The Bay is located near U of T Scarborough campus, Rouge National Urban Park, Dunbarton High School, Fr. Fenlon Catholic School, and it is very convenient to financial institutions, hospitals, shopping, great restaurants, nature trails, and in a friendly local community. DCECC No. 225 is a Common element condominium, it is an entity called a Parcel of Tied Land or POTL. A POTL is a freehold parcel of land or a standard condominium Unit that is tied to a share in a CEC. And, as part owner of the common elements, you will have the right to use the common elements facilities. N.B. * Common Element Fee breakdown: $105.02, $11.26 water = $116.28 monthly. The status certificate is available with an offer to purchase. (id:53661)
39 Wolfrey Avenue
Toronto, Ontario
Unique & Charming Victorian Cottage in the heart Of Prime Riverdale. Situated on a substantial 30 x 160 lot.The deceivingly large Interior features , Spacious Main Floor Principal rooms and a large furnished basement. The rear sunroom leads to the Lush Back garden. A Perfect home for entertaining your family and friends.Also ideal for expansion.Features include Crown Mouldings, Central Air, Bay Window, Fireplace and Original Hardwood Floors. (id:53661)
1190 Woodbine Avenue
Toronto, Ontario
Welcome to the perfect location for your next business! This corner unit at Woodbine and Frater offers you a space ready for any task. Huge windows facing the street allows not only sun to fill in the unit, but all your future clients to easily see what's new and walk-in! Only some minor renovations to make it perfect for your use. Additionally, a separate entrance with access to a basement unit below. This Lower Unit is residential and perfect for owners who want to have access to all the space possible near their business. (id:53661)
1200 Woodbine Avenue
Toronto, Ontario
Perfect corner unit that works for any business! A combination of two units, this space offers you a unique and clean square layout with bathroom at the back. Center wall is structural and can't be removed, perfect for displays, shelves, or coffee bar. Huge streetside Windows allow sunlight to pour in from all corners, drawing walk-in clients into your business right on Woodbine Ave! A short distance to transit, shops, and many residential areas, this location has no shortage of potential for growth! (id:53661)
72 - 137 Danzatore Path
Oshawa, Ontario
Location, Location, Location, Welcome to this stunning 3-storey townhouse located in the vibrant and growing Windfields community of North Oshawa. Boasting 4 spacious bedrooms and 3 modern bathrooms, this home offers an ideal layout for families, professionals, and investors alike. Perfectly situated in one of Oshawas most desirable neighborhoods, this property is just steps away from major amenities including the brand-new Costco, a large retail plaza, dining options, A brand unnamed school currently being constructed, and public transit. A brand-new primary school is being built just around the corner and is set to open next yearmaking this a perfect choice for families with young children. Commuters will appreciate the easy access to Highways 407 and 401, connecting you seamlessly to the rest of the GTA.This thoughtfully upgraded home is move-in ready and offers exceptional value. Enjoy the warmth and elegance of brand-new hardwood flooring throughout the main level, a beautifully updated kitchen featuring a sleek new backsplash, and stylish new light fixtures that add a modern touch throughout the home. The open-concept main floor provides a bright and welcoming space for entertaining, while the upper levels offer privacy and comfort with generously sized bedrooms, including a primary suite with an ensuite and huge closet. This property also includes convenient garage parking and upper-level laundry.Whether you're a first-time buyer, an investor looking for a high-demand rental location, or someone ready to move up from a condo, this budget-friendly townhouse offers a rare blend of comfort, space, and location in a safe and family-friendly neighborhood. Dont miss out! (id:53661)
136 Wye Valley Road
Toronto, Ontario
Fantastic 3 bed 2 bath main floor bungalow unit for lease. Open Concept Kitchen with Stainless Steel Appliances, Quartz Countertop, Centre Island, California Shutters and Tons Of Natural Lighting via multiple skylights. Hardwood flooring throughout. Extremely convenient location as TTC is at your door. Hwy 401, Schools, Parks, Hospital, and Scarborough Town Centre are just a short drive away. (id:53661)
701 - 270 Palmdale Drive
Toronto, Ontario
Welcome to this beautifully renovated 2-bedroom, 2-bathroom condo offering the perfect blend of style and function. Featuring updated laminate and vinyl flooring throughout, this spacious, well-designed unit is far from the typical box layout. The modern kitchen includes a breakfast area, quartz countertops, newer cabinetry, a built-in pantry, and stainless steel appliances, fridge, stove and built-in microwave. The sun-filled L-shaped living and dining area opens onto a large west-facing balcony with stunning unobstructed views. An additional storage room offers versatile use as a home office or cozy den. Down the gallery-style hallway are two generously sized bedrooms. The primary suite features a walk-in closet, a second double closet and a private 2-piece ensuite. The pet-friendly building offers excellent amenities including an exercise room, sauna, party/meeting room and secure entry system. Conveniently located near shopping, transit, schools, and on a school bus route, with quick access to Highways 401 and 404. Maintenance fees include all utilities and cable TV. (id:53661)
192 Coxwell Avenue
Toronto, Ontario
Welcome to this 3 bedroom 2 bathroom Leslieville gem. This property offers the perfect balance of comfort, style, and functionality. Bright open concept main floor with many modern finishings. Close to schools, parks and other amenities. Conveniently located around the corner from Little India and steps to the shops on Coxwell. TTC stops near front door. (id:53661)
31 Poplar Road
Toronto, Ontario
An exceptional opportunity awaits in the highly sought-after Guildwood neighbourhood - A spacious and adaptable 4-bedroom, 2-bath back split offering flexible living options. Ideal for multi-generational families, investors, or those seeking a comfortable single-family home, this property combines functionality with potential. The Guildwood neighbourhood is prized for its excellent schools, stunning parks, and strong community feel. Enjoy walking distance to top-rated schools, Guild Park & Gardens, lakefront trails, and local shops. Commuters benefit from nearby Guildwood GO station, TTC routes, and quick 401 access. The fully fenced backyard provides room for entertaining and potential future development, including a garden suite. With ample parking and a layout designed to support both two-family and single-family living, this home delivers practicality without compromise. Don't miss this rare chance to settle in one of Scarborough's most desirable communities. (id:53661)
2 - 4 Petra Way
Whitby, Ontario
Welcome to this bright, freshly painted throughout 2 bedroom unit. Large Primary bedroom with huge walk-in closet. (id:53661)
44 Wilmot Trail
Clarington, Ontario
This stunning 2 bedroom, 2 bathroom bungalow in the Wilmot Creek Adult Lifestyle Community has just undergone a spectacular full renovation. Every detail has been carefully considered, starting with the brand new custom kitchen featuring quartz counters and state-of-the-art appliances. The laundry room is equally impressive, boasting quartz counters, cabinetry, oak shelving, a storage closet, and its own outdoor entrance. The open living area is spacious and inviting, with a generous dining area, ample living space, and a handy storage nook complete with custom cabinetry and open oak shelving. The family room offers a bonus living space, perfect for accommodating large furniture, and overlooks the private yard. The oversized primary bedroom includes a large walk-in closet and an ensuite with a luxurious shower and heated floors. The second bedroom or office features a closet and elegant French doors, while the second bathroom boasts heated floors and a bathtub. From the moment you arrive and see the new landscaping and pathways leading to your front door, this home is sure to impress. Monthly maintenance fee $1100, +home tax of $129.77, covers water/sewer, snow removal, access to a range of amenities including a clubhouse, 9-hole golf course, indoor/outdoor pools, gym, hot tub, dog run, tennis court, horseshoes, and more! (id:53661)
1110 - 223 St Clair Avenue W
Toronto, Ontario
Must See! Ultra Bright, Incredible Unobstructed South View, 9 Foot Smooth Ceilings, Floor ToCeiling Windows, New Flooring, and Balcony. Renovated Kitchen With Window, Stone Counters &Built-In Appliances. Short Walk To Yonge St., Both Subway Lines, Street Car, Longos, Lcbo, Loblaws, Casa Loma, Winston Churchill Park & Tennis Club Down The Street. Move In Anytime. Landlord prefers a tenant without pets. (id:53661)
414 - 181 Sterling Road
Toronto, Ontario
Welcome to 181 Sterling Rd, a bright and spacious 1 Bedroom + Den unit located in one of Toronto's most dynamic and rapidly evolving neighborhood's. This sleek, contemporary condo features floor-to-ceiling windows, engineered hardwood flooring, a modern kitchen with quartz countertops, integrated appliances, and a large private balcony perfect for outdoor lounging. The versatile den is ideal as a home office or guest room, and with two full bathrooms, the layout offers exceptional convenience and flexibility. Enjoy unbeatable connectivity with GO Bloor Station, UP Express, TTC, and the West Toronto Rail path all just steps away. Walk to MOCA, Henderson Brewery, local cafés, and vibrant shops. Building amenities include a gym, yoga studio, rooftop terrace, and co-working lounge urban living at its best! (id:53661)
1502 - 197 Yonge Street
Toronto, Ontario
Bright & Beautiful Corner Unit With Walk Out To A Spacious Balcony. 9 Ft Ceiling, Floor To Ceiling Windows In Both Bedrooms, Kitchen & Living Room With Unobstructed Views Of Downtown Toronto. Steps Away From Eaton Center, Financial District, Schools, Transit, Hospitals & Fine Dining. Enjoy 2 Lockers Included In the Rent For Extra Storage. (Parking Available At An Additional Cost.) (id:53661)
521 - 10 Bloorview Place
Toronto, Ontario
Stunning Luxury 'Aria' Condo In The Heart Of North York! This Spacious And Serene Around 750 Sqft Features An Exceptional Layout And High-end Finishing, Functional Large Den Can Serve As Bedroom! Enjoy Breathtaking Views Of The Lush Green Ravine From Your Quiet Balcony. Animpressive main lobby designed with luxury and comfort in mind, gym, party room, swimming pool, library, mini Golf, carwash on site. These amenities not only elevate the living experience by offering both functional spaces for everyday use and high-end features for entertainment and relaxation, but also foster a sense of community and provide residents with the tools to live well-rounded, healthy, and luxurious lifestyles. The overall design and service of the amenities are often tailored to create a seamless and upscale living experience. Excellent location, Just StepsTo Subway Stations, Bayview Village & Fairview Malls, NY Hospital, Highways, And All Amenities. (id:53661)
1004 - 85 The Donway W
Toronto, Ontario
This is the one you've been waiting for! Rarely offered 3 bed, 2 bath corner suite in a boutique building at the Shops at Don Mills. Southeast-facing layout, flooded with natural light, this unit offers 1,139 sq. ft. of interior space plus a 204 sq. ft. wraparound balcony and 10 ft ceilings. Originally a 2+den, reimagined into a true 3-bedroom. The middle bedroom formerly an open den-features a large window and closet, ideal for a home office or nursery. All bedrooms enjoy peaceful east-facing morning light. The open-concept kitchen, living, and dining area is framed by three sliding doors that connect beautifully with the balcony. Enjoy CN Tower views to the south and the buzz of the Shops to the east. Granite kitchen counters. Large parking spot & locker included. All utilities included-except hydro. If the Shops don't do it for you, you're minutes from Edwards Gardens, Sunnybrook Park, and the Don Mills Trail. Easy access to highways and transit. The only question left is, how quickly can you make it yours? (id:53661)
1807 - 38 Forest Manor Road
Toronto, Ontario
Enjoy breathtaking views of the CN Tower and downtown from this bright, modern corner unit! Featuring 9-ft ceilings, floor-to-ceiling windows, and a spacious open layout, this home is filled with natural light. Split bedrooms provide extra privacy, there's no carpet- new laminate flooring has been added in the living room. Relax on the oversized balcony and soak in the stunning city skyline. Parking and locker are included. FreshCo is conveniently located in the same building for easy grocery shopping. TTC and subway access are right at your doorstep, with great building amenities to enjoy. Don't miss your chance to live in comfort and style in the heart of the city! (id:53661)
206 - 1000 Sheppard Avenue W
Toronto, Ontario
Welcome to this beautifully renovated condo where modern design meets everyday comfort. Flooded with natural light from expansive windows, this bright and airy home offers a stylish open concept layout perfect for both entertaining and unwinding. Enjoy upscale finishes throughout, including sleek flooring, custom cabinetry, and elegant quartz countertops in the kitchen. The spacious bedroom features ample closet space, while the spa inspired bathroom adds a touch of luxury to your daily routine. Situated in the desirable Bathurst Manor community, you'll love the convenience of nearby shops, dining, parks, major highways, and public transit all just moments away. Whether you're a first time homebuyer, downsizing, or looking for a city retreat, this condo is the perfect place to call home! (id:53661)
2109 - 50 Wellesley Street E
Toronto, Ontario
South City View. Efficient Open Concept Layout And Large Den That Can Be Used As Home Office Or Extra Space. Conveniently Located Within Steps To Shops & Subway Station, Designer Kitchen With S/S Appliances, Granite Counters, Floor To Ceiling Windows and Luxury Building Amenities. (id:53661)
418 - 19 Barberry Place
Toronto, Ontario
Spacious lBr+Den In A Quiet Building@ Bayview & Sheppard. Freshly Painted!!! Parking & Locker Included! Den Can Be Used As 2nd Br. Spotless Unit With 2 Bathrooms I Wonderful Location. Steps To Subway, Bayview Village, 401, Shopping, Restaurants, YMCA, Etc. Ready to Move-In! (id:53661)
5206 - 8 Eglinton Avenue E
Toronto, Ontario
Prestigious, New E-Condos. One Bedroom + Media. 514 Sf + 102 Sf Balcony With Floor To Ceiling Windows & Magnificent Unobstructed Views. 9' Ceilings, Upgraded Flooring & High End Finishes Including Modern Kitchen With Quartz Countertops & Backsplash, Upgraded Cabinetry, Sleek B/I Appliances & Centre Island. Open Concept Living In The Heart Of Midtown With Direct Access To Ttc & Steps To Shopping Center*Theater*Restaurants*Banks, Entertainment & More! EXTRA's: Use Of All Integrated Appliances, Fridge/Freezer,Cooktop,Oven,Mw,B/I Dw,Washer/Dryer. Spectacular Glass Pool Overlooking The City. Concierge, Gym, Indoor Pool, Rooftop Deck & Party Rm, Guest Suite, Jacuzzi, Yoga Studio, Media Rm, Meeting Room. (id:53661)
817 - 711 Bay Street
Toronto, Ontario
Welcome to this sun filled and spacious condo that has recently been renovated top to bottom with luxury finishes and smooth ceilings. One of its standout features is the functional layout which provides an incredible amount of versatility. Next to the bright and spacious primary bedroom there are two dens that have been converted to fully separate spaces. Need a home office or two? A gaming lounge? A study with panoramic south and west views of the city? Or perhaps a guest space for overseas family coming for a visit? Possibilities in abundance! The living room has plenty of space for a dining table and can serve as your gathering place where you can kick back & relax on the couch, watch tv, play piano or enjoy a meal with loved ones. Foodies will adore the brand new kitchen which features quartz countertops, double under-mount sink and brand new stainless steel appliances. An attached laundry room contains a new washer & dryer and doubles as a pantry/storage area. Both bathrooms are fully renovated, sleek and very modern. The ensuite shower in the primary bedroom is super convenient. The building has luxurious amenities, such as: indoor pool, gym, sauna, aerobics room, billiard room, indoor running track, 24/7 security, terrace garden and an absolutely stunning rooftop BBQ facility. The low maintenance fee includes all utilities, all amenities and cable TV! This bright & expansive condo is located steps from U of T, TMU, and the 5 major hospitals in Toronto. College Subway Station is only 5 minutes walk away and Dundas Station and Queens Park Station are less than 9 mins walk away. The TTC bus stop right in front of the building connects to Union Station and Bay Station! There even is an underground walkway from the building to College Park with access to College Subway Station, Metro, Farm Boy etc. This truly is a gem of a location with a walk score of 98 and transit score of 100. Parking is available for purchase. (id:53661)

