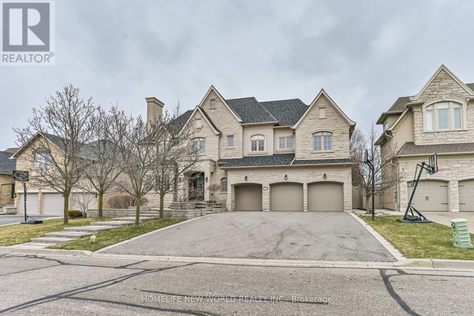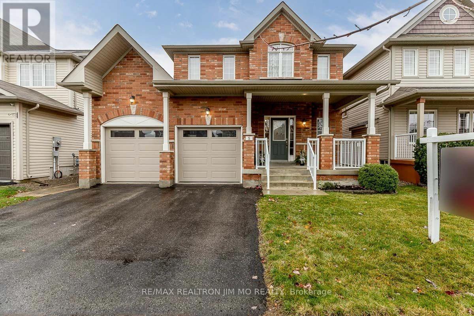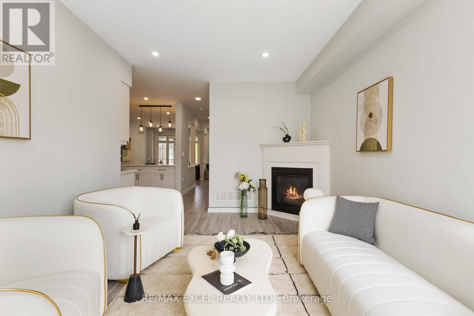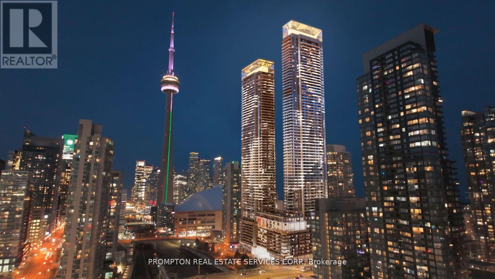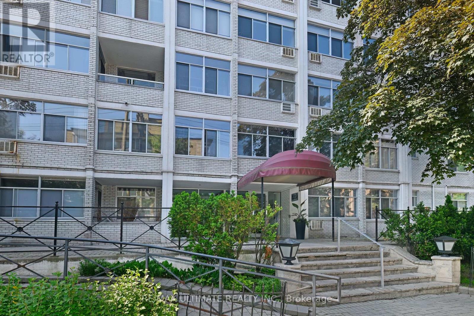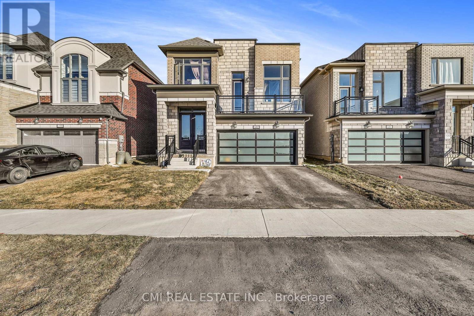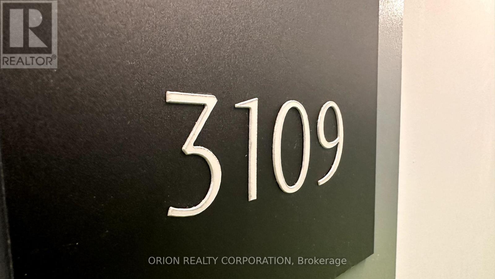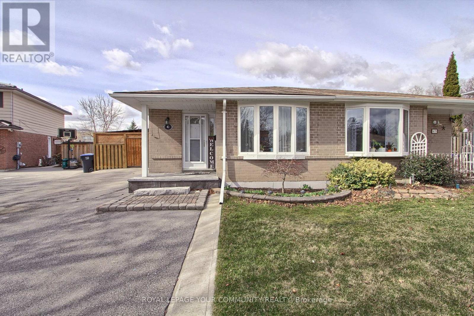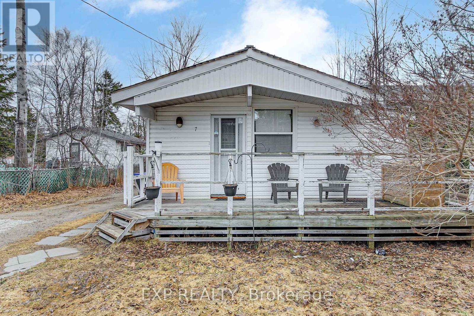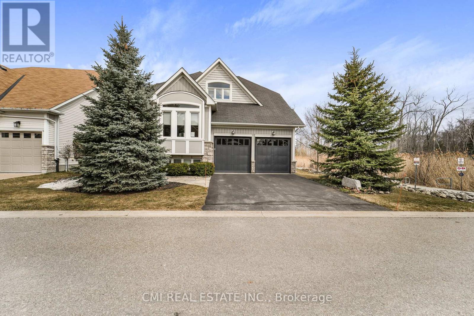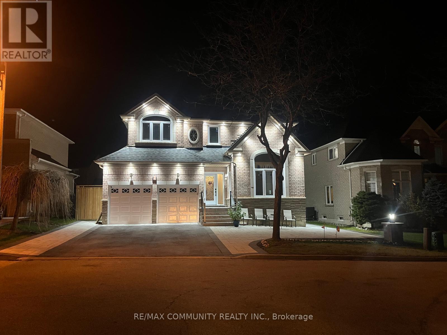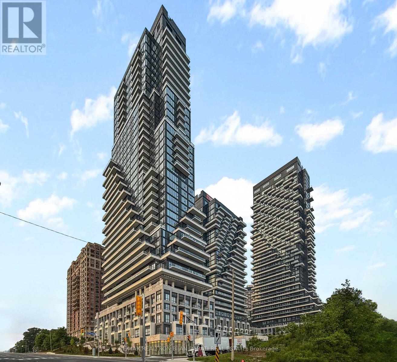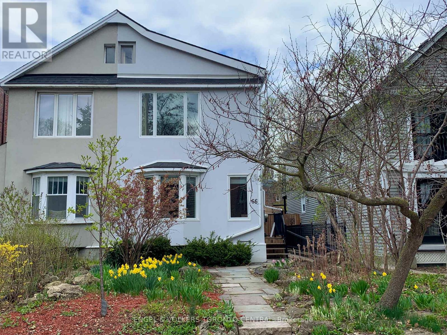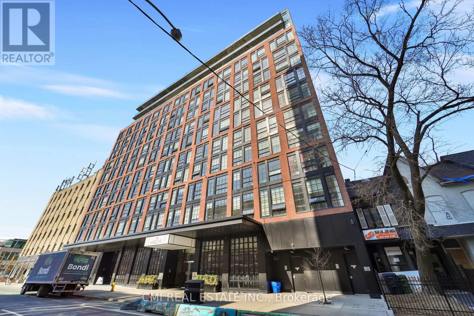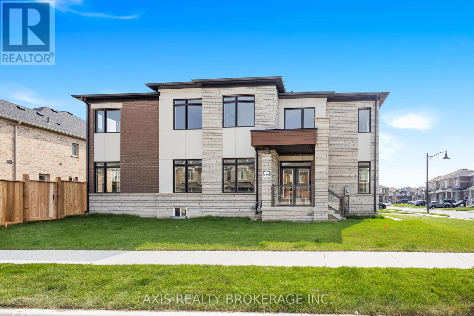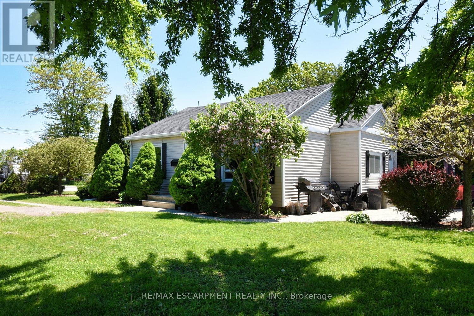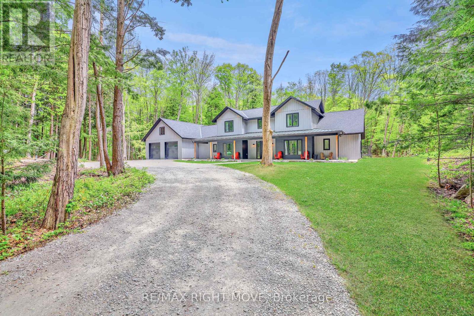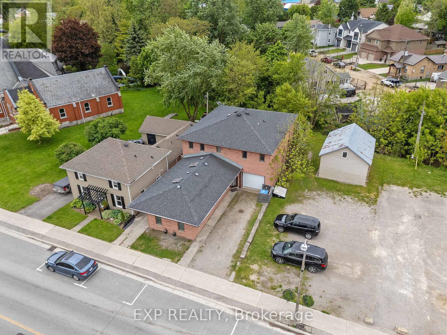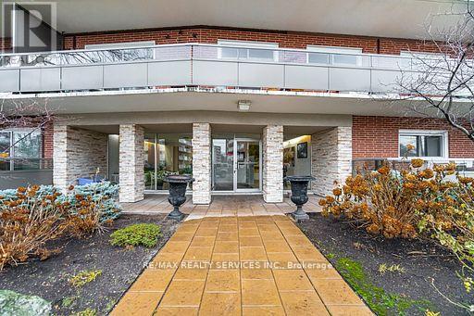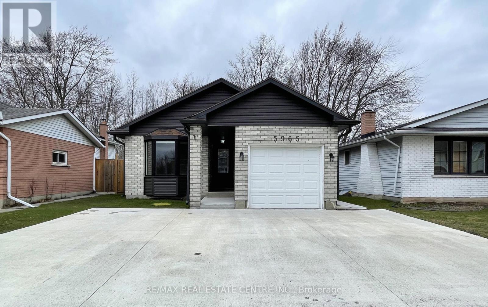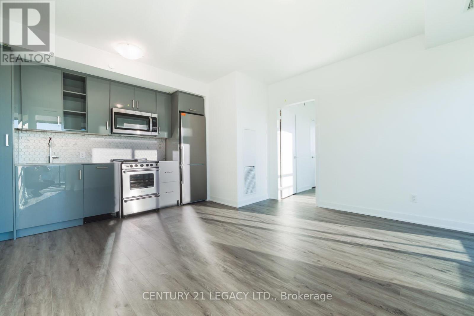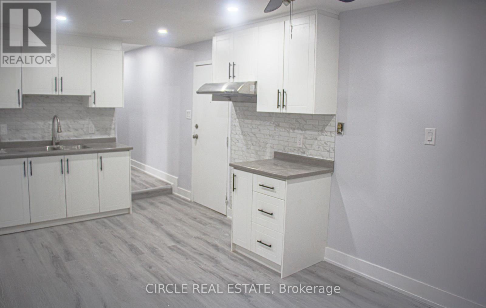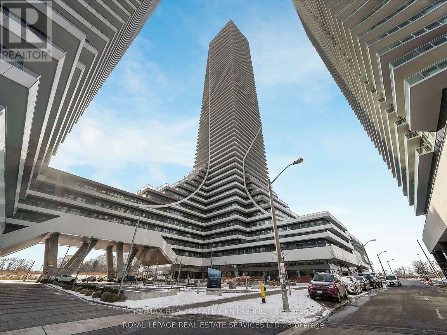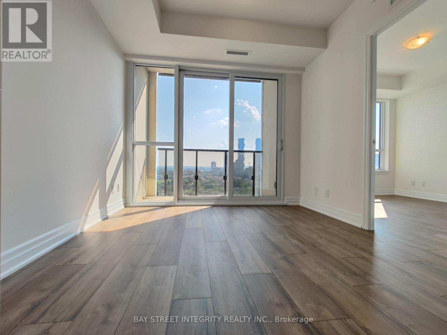33 Evita Court
Vaughan, Ontario
Magnificent & Rarely Offered! Premiere Address On Most Coveted Cul-De-Sac In Thornhill! English Tudor Stone Facade With Remarkable Floorplan W/Spacious Principal Rooms. Masterfully Built Custom Home + Spectacular Backyard Oasis. Luxurious Features Include: Breathtaking Custom Chef's Kitchen, Open-To-Above Family Room, Spacious Master Retreat Overlooking Lavishly Landscaped Yard, Soaring High Ceilings, Hardwood Floors And Incredible W/O Basement With Rec Room, Guest Suites And Custom Home Theatre. Perfect Locale Close To Great Schools, Parks And Fabulous Nature Trails. (id:53661)
5 Carness Crescent
Georgina, Ontario
Fabulous 3 Bdrm All Brick Keswick South Home for lease. With Lots Of Upgrades. H/W Flr/Stairs Thru-Out,9' Ceilings On Mfl, New Open Concept Upgd Kitchen W/ Breakfast Area & Ss Appliances, Can Access To Backyard. Family RM with Gas Fireplace. Generously Sized Mbr With 4Pc Ensuit & W/I Closet. Finished Bsmt with Extra Living Space. Fully Fenced Backyard, Direct Access To Double Grg From Mfl . 5 Mins To 404, Steps To Shopping, Schools, Parks & Transit, Etc. Please Note Virtual Staging For Illustration Purpose Only! (id:53661)
23 Pinecliff Avenue
Markham, Ontario
Step into this beautifully maintained 4-bedroom all-brick detached home, nestled in one of Markham's most desirable communities. With thoughtful upgrades throughout and a fully finished basement apartment with separate entrance, this home offers both comfort and potential for rental income or multi-generational living. Boasting over 2,100 sq ft of above-ground functional space, the main floor welcomes you with soaring 9-ft ceilings, large windows that flood the home with natural light, and a formal living and dining area ideal for entertaining. The spacious family room features a cozy fireplace, perfect for relaxed evenings. The modern chef's kitchen comes equipped with custom cabinetry, a pantry, and a charming breakfast nook all designed with style and storage in mind. Upstairs, you'll find four generous bedrooms, including a luxurious primary suite with a walk-in closet and a private 4-piece ensuite. The secondary bedrooms are all spacious, making it ideal for growing families. The finished basement apartment is bright and versatile, ideal for in-laws, guests, or as a rental suite for extra income. Additional highlights include a new roof (2025), brand new storm door, owned hot water tank, and a private fenced backyard with stone patio-perfect for outdoor gatherings. Located just minutes to top-rated schools, Cornell Community Park, Markham Stouffville Hospital, shopping, trails, transit, and Hwy 407 this is a turnkey home that truly has it all. Don't miss your chance to own in one of Cornell's most sought-after neighborhoods! (id:53661)
216 - 340 Watson Street W
Whitby, Ontario
Luxury living at the prestigious Yacht Club Condos. Steps from Waterfront of Port Whitby! It has resort like amenities for an unparalleled living. Ensuite laundry(full sizes), one parking spot on same floor, and a locker. Walk-out balcony with the view of parks, sunset views. Condo fee includes all utilities, plus unlimited high speed WiFi, Cable, live worry free. Pet policy: 2 cats or 1 dog up to 11 Kg allowed. Amenities: Party room, visitors parking, security guard, fitness centre, and a beautiful ROOF TOP terrace, BBQ and Fireplace area. Fantastic view of Lake Ontario, CN Tower etc. easy access to HwY 401, mins to Whitby GO Station. Mins to Ability Centre, Shopping Plaza, the Whitby Yacht Club and walking trails along the waterfront. (id:53661)
11 Tordale Crescent
Toronto, Ontario
A Detached Bungalow Including Finished Basement, And 4 Car Parking! This Updated Home Features a Large Kitchen with Appliances and Plenty of Cabinets for Storage, a Generous Sized Living Room , Dining Room, 3+1 Bedrooms, Two 4 Pc Washrooms and Storage. Hardwood Floors. Located in The Convenient, Desirable Bendale Community Near Great Public & Catholic Schools, Centennial College, Several Parks, including Thompson Memorial Park & Midland Park, Scarborough Town Centre, Grocery Stores, Shops, Dining and Cafes! Near TTC, Highway 401, and all Major Conveniences. (id:53661)
4508 - 1 Concord Cityplace Way
Toronto, Ontario
Welcome To Concord Canada House - The Landmark Buildings In Waterfront Communities. Brand New Urban Luxury Living Beside Rogers Center & CN Tower. 1 Bedroom Unit With 540sf! Open Concept Layout, Built-In Miele Appliances, SOUTH-FACING Finished Open Balcony (157sf) With Heater & Ceiling Light, For You To Enjoy The Magnificent Lakeview! Great Residential Amenities With Keyless Building Entry, Workspace, Parcel Storage For Online Home Delivery. Minutes Walk ToScotiabank Arena, Union Station, Lake Ontario...etc. Dining, Entertaining & Shopping Right AtThe Door Steps. (id:53661)
510 - 335 Lonsdale Road
Toronto, Ontario
Amazing Value In A One Of A Kind Location! Attention First Time Homebuyers, Investors, All Day Sun Filled South Facing Large 1 Bedroom 1 Bath With Spacious Interior 1 Minute Walk To The Heart Of Forest Hill Village Where You Can Access A Wide Array Of World-Class Retail, Dining, Banking, Parks Etc... 5 (Approx.) Minute Walk To St Clair West Subway Station Or Streetcar. Hydro, Heat and Water Included In The Maintenance Fee. Pet Friendly, 6 Storey Boutique Building With Rooftop Terrace Only One Floor Above This Condo Unit, 1 Car Underground Parking And A Locker Included. Canada Post Delivered Right To Your Door. Very Quiet Building And Location. Photos Of Living Area And Bedroom Were Virtually Staged. (id:53661)
2707 - 628 Fleet Street
Toronto, Ontario
Discover elevated living at West Harbour City in this Sun-drenched, Southwest-facing 2-Bedroom, 2-Bath Suite with unobstructed views of Lake Ontario and Coronation Park. This rarely offered unit boasts a split-bedroom layout for optimal privacy and flow. Featuring 9-ft ceilings, rich new flooring, spa-inspired marble bathrooms, and custom California Closets throughout, this suite blends luxury with practicality. Enjoy two private balconies one off each bedroom to take in stunning sunsets and calming water views. The upgraded kitchen offers full-size stainless steel appliances and elegant stone counters, perfect for both entertaining and daily living. Walk to Loblaws, Shoppers, LCBO, waterfront trails, and transit. World-class amenities include 24-hr concierge, indoor pool, fitness centre, guest suites, and rooftop terrace. Includes premium appliances, built-ins, and all window coverings. Just move in and enjoy Toronto's waterfront lifestyle. (id:53661)
Lower Level Basement - 584 Dundas Street W
Toronto, Ontario
High Traffic Location In The Heart of Chinatown, Prime Opportunity To Lease Lower Level, Suitable For A Variety Of Uses, Flexible Space Can Be Main Level. (id:53661)
11153 522 Highway
Parry Sound Remote Area, Ontario
This renovated three-bedroom, two-bath bungalow sits well back from the road on a picturesque, partially cleared 8.9-acre parcel surrounded by mature trees. The bright eat-in kitchen, updated in 2021 and equipped with an island, opens to generous living and family rooms that are ideal for gatherings. A primary suite offers a three-piece ensuite, while two additional bedrooms share an updated four-piece bath completed in 2018. The roof was replaced in 2017, and the home is wired for a back-up generator. The high-ceiling basement, accessed separately from outside, provides laundry facilities, a workshop area, pool-table space and abundant storage. Outbuildings are a major asset: there is a two-storey, 20 x 20 ft shop with 220-amp service, a sink and upper-level storage. You can also keep your toys in a 12 x 9 ft shed across from the shop and a newly added 27 x 18 ft insulated and heated Quonset hut for year-round projects. The flat yard offers ample room for parking trucks, trailers and recreational vehicles. The property backs directly onto OFSC snowmobile trails and vast Crown land, providing immediate access to ATVing, hiking, hunting and assured privacy. It is just minutes from local shops, dining and a residents-only beach, and a school-bus stop sits at the driveway. Move in, light the grill and enjoy everything this turnkey rural retreat has to offer. (id:53661)
8 - 47 Sauble Falls Parkway
South Bruce Peninsula, Ontario
Experience a charming seasonal (May 1- Thanksgiving) retreat in Woodland Park, Sauble Beach. This 1995 Northlander Meadowbrook double wide RV offers 2 beds, 1 bath & 948 sqft of cozy living space. Fully furnished with AC, gas heating, appliances, TV, outdoor furniture, shed, BBQ, & more. Enjoy amenities like an indoor pool, parks, laundry facilities, & convenience store. Immediate possession available for summer enjoyment near Sauble Beach's pristine shores. Don't miss this chance to own a piece of paradise in vibrant Sauble Beach! Land Lease 4,550.00 per year. (id:53661)
471 Stone Church Road W
Hamilton, Ontario
Welcome to this spacious and beautifully updated Ranch bungalow, nestled on an oversized lot (100X143') with stunning, mature landscaping. Custom built and meticulously cared for by the same family since 1957, this home is a true gem offering timeless character with thoughtful modern updates throughout. Feel the warm, family atmosphere as soon as you step inside. There are gleaming hardwood floors & pot lights throughout. The custom oak kitchen overlooks the gorgeous gardens, and features a pantry, built-in desk and a cozy eating area. California shutters and crown molding add elegance to the principal rooms, while the spa-inspired main bathroom boasts a large vanity with Granite counter, a luxurious soaker tub and separate shower stall. There are 3 spacious bedrooms on the main floor, with room for additional ones on the lower level if desired. Enjoy year-round comfort in the four-season family room which overlooks the backyard with inground sprinkler system, and features a gas fireplace for cozy evenings. The renovated basement (2023) adds valuable living space and includes a 3 piece bathroom, laundry room, utility room and spacious storage areas including a cedar-lined closet, ideal for seasonal storage or wardrobe organization. The triple-wide driveway and oversized double garage are the perfect space for car enthusiasts or extra guests. This is a rare opportunity to own a lovingly maintained home that blends comfort, space, and pride of ownership. Dont miss your chance to make it yours! Roof, soffits & fascia 2013, Furnace 2023, Air Conditioner 2010-ish, Windows updated at various stages, Sump 2023, 200 amp elec service, water heater owned 2009. (id:53661)
110 - 1101 Lackner Place
Kitchener, Ontario
Amazingly Kept, Cozy Corner Unit In Growing Neighborhood Of Kitchener. 9 Feet Ceilings, Large Windows Allowing Sufficient Natural Light. Decent Size Bedrooms, 1 Full Washroom. Upgraded Kitchen Offers Extended Cabinets, Granite Counter Tops, Built In Microwave, Stainless Steel Appliances. Walkout To Balcony. Parking Spot Is Conveniently Located Outside Apartment. Steps To Shopping Plaza, Freshco, Service Ontario And Much More. (id:53661)
177 Leslie Davis Street
North Dumfries, Ontario
Cachet Homes! Presenting executive corner lot w/ 73ft frontage. Long Driveway provides ample parking for vehicles, RVs, & boats. Covered porch presents grand double door entry. Walk past the mudroom w/ access to garage & powder room to the front living room, can be used as guests accommodations/ office/ nursery. Step down the hall to a bright open concept floorplan. Open Family comb w/ dining room ideal for guests looking to host. Eat-in kitchen upgraded w/ tall modern cabinetry, quartz counters, & centre island. Venture upstairs to find 4 spacious bedrooms, 2-5pc baths, & convenient laundry. Primary bedroom retreat w/ dual W/I closets & 5-pc spa style bathroom. Unfinished bsmt awaiting your vision. Book your private showing now! (id:53661)
1403 Upper Thames Drive
Woodstock, Ontario
Havelock Corners exclusive community produced by Kingsmen Group in one of the most sought-after neighborhoods of North Woodstock steps to top rated schools, major hwys, local amenities, conservation areas & much more! Presenting this premium 38ft lot detached w/ contemporary finishes & cleverly laid out floorplan offering over 2600sqft of living space located across from a freshwater pond providing serene water views. Covered porch leads to double door entry into bright sunken foyer w/ access to bsmt & garage. Open-concept main-lvl finished w/ formal dining space, Eat-in kitchen, & expansive living space w/ fireplace & walk-out to rear deck. *9ft ceilings & hardwood flooring thru-out* Executive chefs kitchen upgraded w/ tall modern cabinetry, quartz counters, high-end SS appliances, centre island, breakfast bar, & B/I pantry offering the perfect space for growing families. In-between lvl w/ formal family room finished w/ accent wall & W/O to front balcony ideal for morning coffee or evening drinks. Upper lvl w/ no compromises presents 4 spacious bedrooms, 2-full bathrooms, & convenient laundry. Primary bedroom retreat w/ W/I closet & 5-pc ensuite. Unfinished bsmt awaiting your vision w/ sep-entrance through garage ideal for in-law suite or rental. (id:53661)
7640 Black Walnut Trail
Mississauga, Ontario
This wonderful four-bedroom family home sits on a rarely offered and extremely deep 22.28 x 185.83 pie shaped lot that expands to the back. Enjoy your free time in the very private (no rear neighbours), super sunny and expansive backyard, the largest yard in the neighbourhood!! A bright and sunny expansive main floor complete with powder room provide the perfect layout for the whole family to gather. Upstairs four spacious bedrooms and a four-piece bathroom can be found. The full basement is waiting for your personal touch and includes the laundry area. The attached single car garage provides for additional storage and has direct access inside to the main floor of the home. This is the perfect community to raise your family with excellent schools, wonderful parks and trails within close proximity. Foodies have their choice of wonderful restaurants and cafes nearby. Commuters will love being just minutes to the Lisgar GO Station and being able to quickly hop on the 401 & 407. You are around the corner from the shopping and amenities at SmartCentres Mississauga. Upgrades include: new garage door, A/C unit, refrigerator, stove, washer & dryer. (id:53661)
58 - 5530 Glen Erin Drive
Mississauga, Ontario
Welcome to Erin Woods by Great Gulf Homes, located in the prestigious Central Erin Mills area. This bright and spacious open-concept townhouse features three bedrooms and three bathrooms and is situated on a cul-de-sac with minimal traffic. The fully finished basement can serve as an office, a rec room or a fourth bedroom. (New broadloom throughout and entire townhouse freshly painted). This unit offers a scenic view of mature tall trees in the Sugar Maple Woods.The open-concept main floor includes a combined living/family room with dark laminate flooring and large windows that provide ample natural light, creating a warm and inviting atmosphere. The kitchen is equipped with stainless steel appliances, a central island, modern cabinetry, and contemporary lighting that enhances its appeal. The breakfast area provides access to a private patio.The spacious primary bedroom comfortably accommodates a king-sized bed and includes a walk-in closet, space for a desk, and a private ensuite bathroom. The two additional bedrooms offer peaceful forest views and ample closet space. All bathrooms have been tastefully updated with contemporary fixtures.This townhouse is situated in one of Mississauga's most sought-after neighbourhoods, offering proximity to top-tier schools such as John Fraser Secondary School and Aloysius Gonzaga Catholic Secondary School. It is within walking distance to Middlebury Public School and Thomas Street Middle School and a short drive or bus ride to the University of Toronto (Mississauga Campus). The property is also close to Erin Mills Town Centre, Credit Valley Hospital, various amenities, and offers convenient access to highways 403 and 401, as well as Streetsville GO Station.Enjoy the well-managed complex with low maintenance fees. (id:53661)
3443 Clayton Road
Mississauga, Ontario
Welcome to this stylish and meticulously finished 2-storey detached home in prime Mississauga, offering 4+1 bedrooms and 4 full bathrooms across 3,144 sq.ft. of main living spaceand nearly 4,700sq.ft. of total finished area. Designed for seamless entertaining and everyday comfort, this residence blends high-end craftsmanship with thoughtful functionality.Main Floor>>> 1.Inviting foyer leading to a formal living room and dedicated office | 2.Expansive open-concept custom kitchen and family room flooded with natural light | 3. Large breakfast bar, granite countertops and premium stainless-steel appliances | 4. Elegant hardwood floors, pot lighting and designer fixtures throughout Upper Level >>>1. Four generous bedrooms, each with ample closet space | 2.Opulent master retreat featuring a spa-inspired ensuite, skylight and bespoke finishes | 3.Full family bathroom appointed with contemporary fittings. Lower Level>>>1. Fully finished recreation area ideal for media, gym or playroom |2. Fifth bedroom and full bathroom - perfect for guests or an in-law suite. Nestled on a quiet, tree-lined street close to top-rated schools, shopping, parks and transit, this home strikes the perfect balance between upscale design and everyday livability. Experience refined style in every detail. (id:53661)
3109 - 430 Square One Drive
Mississauga, Ontario
Come and visit this ready-to-go, unmatched value, location, luxury, and lifestyle! Stunningly gorgeous Avia1 unit in the heart of vibrant Mississauga! This brand new, never lived in and unspoiled stylish unit, offers modern floors, spacious and elegant bathroom, and a bright open-concept kitchen featuring built-in appliances, quartz counter top, modern cabinets, large kitchen sink, and sleek backsplash. Enjoy serene high-floor views from the spacious balcony. Located in the heart of Mississauga, it is a few steps away from LRT, Celebration Square, Library, Arts centre, Schools, Sheridan, Square One shopping mall, minutes to highways 401/403/QEW, transit, schools, and more. With its underground parking and a storage lockers, this home combines convenience, comfort, and style. Amazing amenities in the building, gym, party room, guest suites, Food Basics coming in the building, and more. Don't miss this opportunity to book your viewing today! Remarkably well priced, especially when combined with dropping Mortgage rates. This assignment sale opportunity comes from someone who has already navigated the lengthy & complex builder process, giving a buyer an opportunity to take over & step in & enjoy the new unit as a stylish home or investment. Don't miss this great value (id:53661)
41 Mandarin Crescent W
Brampton, Ontario
Fully Updated Semi Detached Bungalow In Desirable Area Of Brampton. Move In Ready, Upgrades Include New Kitchen, New Appliances, Gas Stove Top, New Flooring, Open Concept Main Floor. Separate Basement Entrance With Two Extra Bedrooms. Plenty Of Parking 6 Vehicles, Feature Walls In Master, 2nd Bedroom and Dining Room, Finished Basement with 2 Bedrooms and Great Room With Electric Fireplace. Large Covered Deck And Custom Shed With Lots Of Storage. Hardwood Ceramic and Laminate Throughout. (id:53661)
7 60th Street S
Wasaga Beach, Ontario
Nestled in the heart of Wasaga Beach, this property offers a unique opportunity to own a piece of this vibrant community. This detached single-family home boasts a spacious full-sized town lot, providing ample outdoor space for various activities. This property features an oversized detached garage/shop, ensuring convenient parking and additional storage. Located just a short drive from the world-renowned Wasaga Beach, residents can enjoy easy access to Ontario's longest freshwater beach, perfect for summer relaxation and recreational activities. The property is also within close proximity to local amenities (including Playtime Casino), shops (including the Costco Wholesale to be coming soon), restaurants, and schools, making it an ideal spot for families and individuals alike. Embrace the beauty this property has to offer and become part of the Wasaga Beach lifestyle. (id:53661)
77 Waterview Road
Wasaga Beach, Ontario
Remarks: Bluewater on the Bay! Nestled on the peaceful shores of Georgian Bay offering unparalleled water & sunset view, presenting this corner lot detached designed w/ 3 large bedrooms & 3 baths over 3000sqft AG. Located in a private active family-friendly community on a quiet cul-de-sac providing exclusive access to community rec-centre including outdoor pool, trails, beach, lawn & snow maintenance & much more! Mins to Blue Mountain, Collingwood, Wasaga Beach, Provincial parks, restaurants, shopping & major hwys. *Perfect balance of tranquility & convenience* Covered porch reveals double door entry into bright foyer. Venture up the stairs to find front living room can be used as guest accommodation or home office. Mudroom access to garage past 2-pc bath, dry bar, & convenient main-lvl laundry. Step down the hall into the open-concept dining area w/ B/I speakers opposite the gourmet chefs kitchen upgraded w/ high-end B/I SS appliances, granite counters, centre island, breakfast bar, & B/I pantry. Great room presents stunning 180degrees views of the water w/ 18ft flr-to-ceiling windows, grand centre fireplace & surround sound ideal for buyers looking to host W/O to entertainment deck providing the perfect indoor/outdoor living experience. *$$$ spent on upgrades! Potlights, hardwood floors, & surround sound system thru-out* DESIRABLE main-lvl primary bedroom w/ 5-pc luxury ensuite & W/I shower w/ access to rear deck. Open-concept upper level finished w/ huge loft sitting room O/L great room & open views of the water W/O to upper balcony. Two additional spacious bedrooms w/ W/I closet privileges & shared 4-pc semi ensuite. Unfinished bsmt awaiting your vision. (id:53661)
5 Sandcherry Avenue
Markham, Ontario
Nestled on a serene street with a stunning backdrop of lush woods, this home boasts one of the largest frontages in the area, offering unparalleled privacy and space. The inviting main floor features soaring 9-foot ceilings and elegant hardwood flooring, creating a bright and airy ambiance. The thoughtfully designed eat-in kitchen is a chefs delight, complete with a striking quartz island, solid wood cabinetry, and a stylish backsplash-perfect for entertaining. Plus, direct garage access adds an extra layer of convenience. A recent landscaping (2024) worth of 50K, including strategically placed spotlights, enhances the homes curb appeal. Space is never an issue with parking for up to 6 vehicles and no sidewalk restrictions. Ideally situated near Hwy 407, public transit, a school bus route, and top-tier shopping amenities, this home offers comfort and connectivity. The unfinished basement with a legal separate entrance presents endless opportunities for customization. (id:53661)
2611 - 7890 Jane Street
Vaughan, Ontario
Only Two Year 1 Bedroom. Free Internet. Steps To Ttc Subway, Transit City 5 Stunning, Sleek And Luxury At The Heart Of Vaughan Metropolitan Centre. Featuring 9Ft Ceilings & Private Balcony W/ East Views. Stylish Kitchen With All Built In Appliances. Floor To Ceiling Windows. Great Building Amenities - Full Indoor Running Track, A Colossal State-Of-The-Art Cardio Zone, Dedicated Yoga Spaces, Half Basketball Court And Squash Court + More ! Rooftop Pool With A Parkside View And Luxury Cabanas, Metro Centre, Y.M.C.A.. Easy Access To Ikea, Costco, Shopping Malls And Major Highways. Minutes To York University, Vaughan Mills Mall, Wonderland. (id:53661)
57 Appleyard Avenue
Vaughan, Ontario
*** OPEN HOUSE SUN JUNE 15TH 1PM-3PM*** Welcome To This Exquisite Home Where Timeless Elegance Meets Modern Luxury In One Of The Area's Most Prestigious Enclaves Of Kleinburg. Boasting Approximately 4,473 Sq Ft Of Refined Living Space, This Stately Home Offers An Unparalleled Lifestyle With 5 Spacious Bedrooms, 6 Opulent Bathrooms, A 3-Car Garage And A Walk-Up Bsmt. As You Walk In, Step Into A Grand Open-To-Above 16' Foyer That Sets The Tone For The Entire Home, Where Soaring 10Ft To 20' Ceilings On The Main Level Create A Sense Of Grandeur Throughout. The Family Room Is Equally Impressive, With An Open-To-Above Cathedral Ceiling W/Potlights, an Electrical Fireplace And Design That Floods The Space With Natural Light And Architectural Style. At The Heart Of The Home Lies A Chef-Inspired Kitchen Outfitted With High-End Appliances, Sub-Zero Fridge, Wolf Gas Stove, Stunning Quartz Countertops And Backsplash, A Walk-In Pantry, And A Custom Servery Perfectly Tailored For Effortless Entertaining And Everyday Indulgence. The Main Floor Also Features A Serene Primary Bedroom With A Luxurious 5 PC Ensuite With Heated Flooring, And A Walk-In Closet, Ideal For Multigenerational Living, Alongside A Beautifully Appointed Guest Suite Or Office With Its Own 4PC Ensuite and Walk-In. Upstairs, Every Bedroom Offers Its Own Private Ensuite And Walk-In Closets Delivering Ultimate Comfort And Privacy For Family And Guests Alike. The Unfinished Walk-Up Basement With Its Impressive 10Ft Ceilings Presents Endless Potential To Create The Ultimate Recreation Retreat, Wellness Space, Or Home Theatre. This Is More Than A Home, It's A Statement Of Refined Living For Those Who Expect Nothing Less Than Extraordinary. Come See For Yourself! Book Your Viewing Now! (id:53661)
105 - 2 Westney Road N
Ajax, Ontario
Welcome To Your 'All Inclusive' Apartment! Fabulous Location!! Enjoy the Swimming pool, Gym, Suna room, Walk To Grocery Store, Shops, Go Train, Bus Stop, And So Much More!! 401 Access 2 Mins Away. Gorgeous Rec Centre And Gym. Plus Library Close By. Two Bathrooms. Private Cozy Patio Off Living Room And Master Bedroom.All-Inclusive Rent! Freshly Painted! Brand New Designer Light Fixtures! Professionally Cleaned! Laminate flooring & cleaned! B/I Dishwasher, Fridge, Stove, Washer, Dryer, Blinds, Drapes, Insuite Laundry (id:53661)
54 Portico Drive
Toronto, Ontario
Incredible Opportunity! Lovingly owned by the same family since 1964, this solid brick bungalow offers timeless charm, solid construction, and endless potential. Featuring 3 spacious bedrooms on the main level and an additional bedroom in the finished basement, its ideal for families, investors, or those looking to create a multi-generational home.The bright and functional layout includes a spacious living & dining room, and a bonus sunken family room - a unique and inviting space perfect for relaxing or entertaining. Original hardwood lies beneath some of the flooring - waiting to be restored to its natural beauty. A 5-piece full bathroom, separate side entrance leading to the basement, and double car garage add even more value and flexibility for future upgrades. Downstairs, the finished basement offers a spacious recreation room, 2-piece bathroom, dedicated laundry area, workshop area and abundant storage. Nestled on a generous lot in a quiet, family-friendly pocket, this home is close to parks, schools, public transit, and shopping including STC, the 401, and Centennial College. Everything you need is just minutes away. Don't miss this rare opportunity to make this cherished home your own. (id:53661)
5 Ellerbeck Street
Toronto, Ontario
Offers Anytime! Don't wait any longer. Your Home is here! This Detached 3 Storey, 4+1 Bedroom, 4 Bathroom with Private 3-car Parking Home is located in the sought-after Playter Estates and Jackman Public School neigbourhood. The Home offers over 3,300 square feet of Living Space, a privately fenced, low maintenance Landscaped Back Yard, In-Law Suite with separate entrance and large Primary Bedroom with spacious 5-piece en-suite. The main floor features a classy Formal Dining Room, oversized Family Room with walk-out access to the backyard deck a cozy Living Room With Fireplace, and provides easy flow throughout the Main Floor. The Open Concept Kitchen features a high ceiling, Multiple Skylights and walk out access to the deck for convenience and is an entertainers dream. Walking distance to the Danforth, Trendy Shops, Restaurants, TTC And The Danforth Music Hall makes deciding where to go hard, but always exciting. Whether you are a family with young children, seeking a nanny space, looking to offset costs with the In-Law Suite, or have an older child or family member live with you, this is the perfect place to call Home. (id:53661)
2401 - 10 Inn On The Park Drive
Toronto, Ontario
Spectacular 3-Bedroom Condo Unit In the Most Elegant Modern Iconic Tridel's Residence at Chateau Auberge, Showcasing Over 2,000 Sq. Ft Includes: 1,746 sq. ft. Indoors plus a Generous 258 sq. ft. Outdoor Terrace & Balcony! Situated on the 24th Floor with Absolutely Unobstructed Southwest Fantastic Exposure. Enjoy Sweeping Panoramic Views of Sunnybrook Park/ Ravine, The City Skyline, Midtown and Downtown Views from All Bedrooms, Kitchen, Living, and Dining Room!! Thoughtfully Designed Unit with Open Concept Layout Is Filled with Natural Light from 9-ft Floor-to-Ceiling Windows and Features a Spacious, Professionally Finished Balcony & Terrace with Tranquil Park/Ravine Views. Large Family Living Area Includes Open Concept Kitchen, Living Room and Dining Room.The Chef-Inspired Kitchen Boasts a Sleek Waterfall Island with Beautiful Stone Counter Top and Backsplash, Quality Designer Cabinets and High-End Miele Appliances, While Premium Finishes Elevate the Entire Space. A Private Hallway Leads to the Serene Primary Retreat A Large Balcony, Customized Double closets and an Indulgent 5-Pc Ensuite. Two Additional Bedrooms Offer Ample Closet Space and Share a Stylish 4-Pc Jack & Jill Bath. This Residence Perfectly Balances Elevated Views with Peaceful Outdoor Living. Exceptional Amenities Include a Dramatic Huge Lobby, Refined Party Lounge with Fireplace and Catering Kitchen, a Serene Indoor Pool and Spa with Sun Terrace, State-Of-The-Art Fitness Centre, Outdoor BBQs, Guest Suite, and 24-Hour Concierge. Two Premium Parking Spots and a Private Locker Room Are Included in the Price!! (id:53661)
66 Alcina Avenue
Toronto, Ontario
Welcome to 66 Alcina Avenue, an elegant and spacious semi-detached home offering nearly 2,800 total square feet of refined living space in the heart of Toronto's sought-after Wychwood neighbourhood. Nestled on a quiet residential street, just steps from the vibrant St. Clair West corridor and the Wychwood Barns community hub, this home perfectly balances modern luxury with urban convenience.The main level features a bright and airy open-concept layout, enhanced by high ceilings, maple hardwood flooring throughout, and oversized bay windows that flood the space with natural light. The generous living and dining areas flow seamlessly into a stunning contemporary kitchen equipped with an oversized centre island, sleek quartz countertops, and premium stainless steel appliances. This stylish kitchen offers the ideal space for everyday living and effortless entertaining. Upstairs, the serene primary bedroom boasts a soaring cathedral ceiling, a walk-in closet, and a luxurious four-piece ensuite bath. Each additional bedroom also includes its own walk-in closet, providing ample storage and privacy for all family members.The fully finished basement features 8'4" ceilings, a spacious fourth bedroom with its own ensuite 4-pc bathroom, a large recreation room perfect for a home office or family entertainment. Ample storage space is also available. Outdoors, enjoy the tranquility and privacy of the fully fenced backyard. A rare two-car detached garage, accessible via the rear laneway, adds convenience and practicality. Located in a vibrant, family-friendly neighbourhood with cafés, parks, top schools, and transit within walking distance, this home presents a unique opportunity to lease a sophisticated residence in one of Toronto's most desirable communities. (id:53661)
1310 - 608 Richmond Street W
Toronto, Ontario
THE HARLOWE LOFTS! Produced by Lamb Development Corp. Accurately defined as timeless beauty with a sense of crafted quality. Spacious, elegant, thoughtfully designed units by Core Architects. Presenting this bright 1+den, 1 bath unit w/ PARKING & LOCKER, offering just under 750sqft of living space + open balcony with clear panoramic views of the city. Less than 10yrs old. Soaring 9ft exposed cement ceilings. Located in the heart of the Fashion District steps to top rated restaurants, bars, dance clubs, artist studios, clothing boutiques, public transit & much more! Enjoy the vibrant Toronto night life. Hotel inspired lobby & common areas. Foyer presents eat-in kitchen upgrades w/ sleek high-gloss cabinetry, quartz counters, SS appliances, centre island & ensuite laundry. Large living comb w/ dining room w/ flr-to-ceiling windows offering unobstructed city views is the perfect space for buyers looking to host. Separate den ideal for home office, nursery, guest accommodations or space for pets. Primary bedroom w/ sliding doors & flr-to-ceiling windows providing ample natural light. Open balcony perfect for morning coffee or evening drinks. (id:53661)
53 Holcomb Terrace
Hamilton, Ontario
Welcome To This "Absolutely stunning! Newly Built 5 Bedrooms + 5 Washrooms Home In Hamilton. A Masterpiece Corner Lot House. Spacious Foyer, Main Floor Guest Suite, Grand Living Room, Chef's Kitchen With Pantry And Huge Waterfall Island, Dining Room & Family Room With Gas Fireplace. Insulated Garage Leads To Mudroom And Powder Room. 2nd Floor Features Spacious Primary Bedroom Which Offers Large His/Her W/I Closets & 5 PC Ensuite. Rest Of 3 Bedrooms And Loft Comes With Jack And Jill Bathrooms. Upstairs Laundry. Massive Windows Throughout The House Which Bring Plenty Of Natural Light. Don't Miss Your Chance To Experience The Magic Of This Unforgettable Home!!! (id:53661)
0 Bridgewater Road
Tweed, Ontario
Come Explore A Nature Lover's Paradise! Welcome To This Exceptional Piece Of Land - Approximately 118 Acres Of Unspoiled Beauty, Perfect For Outdoor Enthusiasts, Investors, Or Those Seeking Privacy And Peace. Located In Actinolite Township, Just South Of The Hwy 7 And Hwy 37 Junction And Only 8 Km North Of Tweed, This Expansive Property Offers Endless Possibilities. Whether You're Dreaming Of A Private Retreat, Recreational Haven, Or Future Development, This Land Is Ready To Inspire. Belleville, With Its Full Range Of Regional Shopping And Amenities. (id:53661)
1891 St Ola Road
Tudor And Cashel, Ontario
Welcome to this stunning cabin nestled in the heart of nature. This beautifully appointed property Welcome to this stunning cabin nestled in the heart of nature. This beautifully appointed property offers the perfect blend of modern comforts and rustic charm. Bathed in natural light, the open-concept kitchen, dining, and living area creates a warm and inviting atmosphere, perfect for entertaining or relaxing. The 2 cozy bedrooms provide a peaceful retreat, along with a sleek and contemporary bathroom. Step outside to discover the true gem of this property - the serene, wooded surroundings. Outdoor enthusiasts will delight in the abundance of hiking trails and opportunities to spot local wildlife. Unwind in the private hot tub or gather around the landscape fire pit for an evening of tranquility.Recent upgrades, including professional spray foam insulation, a new furnace (3 years), and an on-demand propane hot water system, ensure this cabin is both comfortable and energy-efficient. The fully furnished interior and 4-season access road make this the complete package for your nature escape. Whether you're seeking a romantic getaway or a family adventure, this cabin provides the ultimate haven for creating unforgettable memories. Don't miss your chance to make this cabin your own. Schedule a viewing today and experience the perfect blend of modern amenities and natural beauty. (id:53661)
3674 Campden Road
Lincoln, Ontario
Country charmer on a massive lot only 10 minutes to the QEW! This beautifully landscaped property features gorgeous stamped concrete and incredible curb appeal. Step inside to a warm and inviting entryway that opens to a spacious living dining room and a bright, fully equipped bright and sunny kitchen. The main floor offers two comfortable bedrooms, and a full bath, while the fully finished basement adds major versatility with a huge rec room, a second full bath with shower, a laundry room and a walk up entrance making this home ideal for a future in law suite or rental potential. Outdoors, enjoy a massive backyard oasis perfect for entertaining, complete with a fire pit for Cozy campfires and a handy shed for storage. Roof 2019 AC 2021, basement floor trim 2021. (id:53661)
1069 Trailsview Avenue
Cobourg, Ontario
Nestled on a deep lot, this beautifully upgraded property showcases a stunning modern exterior finish that immediately sets it apart. With clean architectural lines and timeless curb appeal, this home blends contemporary style with small-town charm. Step inside to a bright and open main level featuring soaring 9-foot ceilings, upgraded 5.5-inch flat stock trim, light-toned flooring, and sleek 1-panel wood doors with taller frames throughout for a grand feel. The iron rod staircase and matte clear polish finish on the stairs offer modern elegance with the option to customize the stain to your taste. The upgraded white and gold vein tiles, refined faucets, upgraded powder room vanity, backsplash, and built-in kitchen ventilator all come together in a seamless designer finish. The chef-inspired kitchen features upgraded cabinetry, creating a luxurious yet functional heart of the home. Upstairs, the second level continues the open, airy feel with 9-foot ceilings and tall doors. Each bathroom features upgraded mirrors and fixtures, adding thoughtful detail and polish to the space. Every inch of this level reflects quality, comfort, and sophistication. The basement offers 9-foot ceilings an extremely rare and valuable upgrade giving you incredible potential to create your dream space. Whether it's a home theatre, gym, or additional living area, the possibilities are endless. Out back, the deep lot provides an ideal setting for outdoor entertaining, gardening, or simply enjoying peaceful evenings in your own private retreat. Located in a friendly, fast-growing neighbourhood in Cobourg, this home combines modern design with small-town warmth, just minutes from local shops, parks, schools, and the beautiful Cobourg beach and Marina. Don't miss this rare opportunity to own a nearly new, fully upgraded home in a town you'll love to call home. (id:53661)
1025 Davis Drive
Gravenhurst, Ontario
Discover luxury living at 1025 Davis Drive in Severn Bridge! This stunning custom-built bungaloft spans 3,422 finished sq. ft. and is perfectly situated on 7.5 serene acres, just 15 minutes from Orillia and conveniently close to Hwy 11. Nestled in a newly developed neighborhood with other custom homes, this property offers the ideal blend of privacy and proximity. With no houses behind you, enjoy the peace of your spacious driveway leading to a 2-car garage, complete with a third equipment door for all your storage needs. The backyard is a true oasis, featuring a covered porch and deck off the chef's kitchen, perfect for outdoor gatherings and relaxation. Inside, the open-concept design seamlessly connects the kitchen to the bright great room and dining areas, which are bathed in natural light and anchored by a cozy propane fireplace. Main floor laundry adds an extra touch of convenience. Retreat to the primary bedroom, showcasing a stunning design with a walkout to a private outdoor area. Indulge in a luxurious 6-piece ensuite and an expansive walk-in closet that leaves nothing to be desired. This exquisite home features 4 spacious bedrooms and 3 modern bathrooms, ensuring ample room for family and guests. An office/gym near the mudroom is perfect for your home-based business or personal workouts. The second floor boasts a thoughtfully designed 2-bedroom layout with its own full bath and living space, ideal for guests or older children. Radiant in-floor heating throughout guarantees comfort and efficiency in every season. Surrounded by mature trees, this property feels both private and protected, creating the perfect sanctuary. Don't miss your chance to call this exceptional home yours. (id:53661)
195 Main Street
Lucan Biddulph, Ontario
We are super excited to present this rare 4-plex opportunity in the thriving and sought-after town of Lucan! Whether you're an investor looking for a solid income property or a buyer hoping to offset your mortgage, this versatile building is packed with potential. This unique property features three 1-bedroom units ranging from 550 to 650 finished square feet and a spacious 3-bedroom 2 bathroom (including an ensuite) apartment with 1,571 sq. ft. of finished living space, plus an additional 375 sq. ft. in the basement. The possibilities are endless thanks to the commercial zoning, which allows for a wide variety of uses. Live in the large 3-bedroom unit and rent out the remaining apartments, or lease out all four for maximum income. The current scheduled gross annual income is $62,748, making this an attractive investment from day one. A garage and basement storage add even more value for the owner. Located just 20 minutes from London and a short drive to Grand Bend, Lucan has become a highly desirable place to live and invest. The town offers a full suite of amenities, including a brand-new grocery store, McDonald's, Dollarama, and the ever-popular Chuck's Roadhouse. It's also well-known as a great place to raise a family, with multiple parks, soccer fields, baseball diamonds, and a vibrant community centre and arena. This is a rare chance to own a strong income-generating property in a growing community with incredible future upside. With flexible zoning, strong rental income, and a fantastic location, this property checks all the boxes. Don't miss your chance, book your private showing today and explore all the ways this exceptional property can work for you! (id:53661)
66 Seaton Place Drive
Hamilton, Ontario
Welcome to Your Dream Family Home! 4 Nestled in one of the most sought-after, family-friendly neighbourhoods, this 4 stunning and spacious home has so much of what a growing family needs! 4 Featuring multiple bedrooms and bathrooms, generous living spaces, and a fully 4 4 finished basement designed for fun and entertainment, this home is built for making memories. 4 Step outside and enjoy your own private backyard oasis complete with a sparkling pool, perfect for summer gatherings, weekend barbecues, or relaxing 4 after a long day. Located in a safe, welcoming community with top-rated schools, beautiful parks, and plenty of local amenities and activities just around the corner, this 4 property offers a fantastic blend of comfort, convenience, and lifestyle. 4 Whether you're hosting game night in the basement, enjoying quiet family dinners, or watching the kids play in the yard, this home truly has it all. 4 Don't miss your chance to live in a home where every detail is made for family living. (id:53661)
45 Bond Street
Kitchener, Ontario
Exceptional Legal Duplex with Bonus Dwelling Unit at 45 Bond St, Kitchener Over $70,000/Year in Rental Income!Discover an unparalleled investment opportunity at 45 Bond St, Kitchener, ON N2H 4S4 a stunning brick bungalow offering over 2,500 sq ft of meticulously finished living space. This rare property features a legal duplex plus an additional dwelling unit (ADU), making it an ideal choice for investors, multi-generational families, or homeowners seeking substantial rental income. With a proven rental income exceeding $70,000 annually, this move-in-ready gem combines versatility, modern comfort, and a prime location.Property Highlights:* Main Level Unit: A spacious 3-bedroom, 1-bathroom bungalow layout bathed in natural light, featuring a timeless design and modern finishes, perfect for owner-occupancy or premium rental (approximately $2,600/month).* Lower Level Suite: A fully equipped 1-bedroom, 1-bathroom unit with a separate entrance, currently occupied by a tenant paying $1,100/month, ideal for steady rental income or extended family.* Additional Dwelling Unit (ADU): A self-contained 1-bedroom, 1-bathroom unit, previously rented for $2,050/month and now vacant, offering immediate income potential or flexible use for guests.* Robust Construction: Solid brick exterior ensures durability, low maintenance, and lasting curb appeal.* Prime Location: Situated in a vibrant Kitchener neighborhood, steps from top-rated schools, lush parks, and the dynamic Uptown Waterloo. Enjoy easy access to the Expressway for seamless commuting and proximity to amenities that attract tenants and homeowners alike. (id:53661)
6 Drayton Street
Norfolk, Ontario
Welcome to 6 Drayton Street, Norfolk County. A Dream Home Just Blocks from Port Dover Beach Nestled on a peaceful street in the heart of Norfolk County,6 Drayton Street is a spacious, well-maintained family home offering the perfect blend of comfort, potential, and location. Situated on an oversized lot with the potential for future severance or expansion, this property is an exceptional opportunity whether you're looking for a home to move into immediately or renovate into your dream property. (id:53661)
203 - 11 Woodman Drive S
Hamilton, Ontario
RETIRE!!! to a quiet bulding with all ammenities close by. Afforadable and spacious.TURN KEY! Immediate Occupancy!Spacious one bedroom model with the oversize balcony spans the width of the unit. Mature trees provides ultimate privacy for early morning coffee or late night hosting ,a favorite feature of the seller. It overlooks a public BBQ space for residences. Affordable carrying costs with reasonable condo fee and property taxes. The eat in kitchen has plenty of counter space and cabinets for cooking and baking. Include Stainless Steel appliances and window dressings. A four-piece bath offers, shower, tub, sink & toilet. Bedroom will accommodate a large suite with 2 roomy closets. The living area is spacious with room for modern large T.V. and overlooking mature trees. The coin laundry is located across the hall from this unit and convenience of locker number 23 close by. Parking space 43 close to building. NO CARPETS, laminate floors throughout with ease of maintance. Front entrance welcoming and clean. Postal package box at lobby entrance no delay deliveries! Walking distance close to public transportation, shopping, dining, & school access. These spacious units are not offered frequently, your opportunity awaits. **EXTRAS** Fridge, stove all electric light fixtures and window dressings. Close to shopping, transit and schools. Chance to own! Easy to show. (id:53661)
5965 Crimson Drive
Niagara Falls, Ontario
Immaculate & Stunning- Fully Renovated Gem Of A Home Backing Onto Crimson Park! No Neighbours Behind! Backyard Oasis With Mature Trees. Great Potential Income From 2 Bedrooms Huge Basement Apartment With Separate Laundry. This Impeccable Home is Perfect For Families, Investors, Or Multi-Generational Living! Nestled In A Well Established, Quite & Mature Neighbourhood. Well Lit Home With Big Windows, Skylight In The Kitchen & Pot Lights All Over. All Hardwood Flooring On Main Level. Move-In Ready. Fully Upgraded With Modern Finishes. Prime Bedroom Comes With Walk In Closet & Bonus Vanity- A Time Saver To Style Up In Privacy. Convenient Access To Garage From Home. Garage With Side Door & Pot Lights. Access To Backyard From Both Sides. This Stunning Home Is Located Close To QEW, Golf Course, Basket Ball Courts, Other Parks, Schools, Restaurants, Costco, Grocery, Hospital, Place Of Worship. 5 mins Drive To Fallsview Casino, All Major Niagara Falls Attractions & Entertainment Areas. Basement Tenanted (Willing To Stay). Income Generating - Maximize Your Investment With Strong Cash Flow! (id:53661)
1808 - 251 Manitoba Street
Toronto, Ontario
Welcome to this bright & spacious 2 bedrooms and 2 bathrooms condo located in the highly desirable Mimico neighborhood. The open-concept layout features high-end finishes, $24k spend on builder upgrades, see the list of upgrades in attachments. Open concept modern kitchen with stainless steel appliances, quartz counters, and a combined living/dining area that leads to a balcony with stunning lake views. The spacious primary bedroom offers a walk-in closet and ensuite bath. Enjoy incredible amenities like an outdoor pool, BBQ area, large gym, sauna, party room, and 24-hour concierge. Located just steps from parks, the lake, trendy restaurants, Grocery Store, cafes, transit, and major highways. Few mins to downtown and Sherway Gardens. The new Park Lawn GO Station will be developed to enhance connectivity between the Mimico area and the regional public transit network. Few minutes walk to Humber Bay Shores and newly developed multi-use path ideal for walking, running, and cycling. Nearby, the iconic Humber Bay Arch Bridge offers a scenic link between Humber Bay Shores and Sunnyside Beach, and waterfront access. Adjacent to the development is Grand Avenue Park, a vibrant green space featuring a soccer field, a dog park, and planned future amenities including a basketball court, a playground, and more making it a hub for recreation and community life.This unit offers both convenience and serene beauty. With a parking spot, locker, and a vibrant community, it's the perfect choice for those who desires a blend of city living and scenic tranquility. (id:53661)
3 - 173 Main Street
Milton, Ontario
Downtown Milton Location. Newly renovated 2 bedroom 1 bath apartment. Hardwood floors throughout. Kitchen with breakfast area. One parking spot. bright & spacious with an open concept layout. (id:53661)
258 Gamma Street
Toronto, Ontario
Detached Brick 2 Bdrm, 2 Bathroom Bungalow Set On A Beautiful Lot! Desirable Alderwood Location! Great Curb Appeal! Bright & Spacious - Open Concept Living Room, Dining Room & Kitchen. Modern Gourmet Kitchen With Quartz Counters, Glass Cabinetry, Stainless Steel Appliances, Ceramic Backsplash, Farmhouse Style Sink. Walk Out From 2nd Bedroom To Large Sundeck. Hardwood Flooring. Separate Entrance To Finished Basement With Large Rec Rm With Gas Fireplace, Den, Sitting Room, Large Laundry/Storage Room & 4Pce Bathroom. Gas Furnace '2021, Central Air '2021. Circuit Breakers. Private Drive. Ideal For Entertaining! Conveniently Located - Close To Transit, Schools, Shops & Restaurants. Easy Access To Highways & Long Branch Go Train. Shows Well! (id:53661)
4610 - 30 Shore Breeze Drive
Toronto, Ontario
Experience the height of luxury living in this stunning Waterfront condo! This 1 bedroom + den unit boasts panoramic lake views, modern finishes, and ample natural light. The open-concept design creates a spacious feel, perfect for entertaining. Eau Du Soleil, one of the tallest residential buildings in Canada, offers upscale world-class amenities including across fit gym, pool, and 24/7 concierge. The surrounding Mimico community offers a vibrant & active lifestyle with trendy shops, waterfront trails, and easy TTC access to downtown Toronto. New Mimico GO Station expansion and Lakeshore Transit improvements promise enhanced connectivity. Elevate your lifestyle today! Building amenities include a Rooftop Deck, Visitor Lounge, Yoga Studio, Visitor Parking, Media Room, Meeting Room, Rec Room, Jacuzzi, Party Room, Outdoor Patio and Enter Phone System. Air Conditioning, Building Insurance, Common Element and Heat are included in your monthly maintenance fees. (id:53661)
2008 - 36 Elm Drive W
Mississauga, Ontario
Amazing Unobstructed View!!! Luxurious New Condo Located In The Heart Of Mississauga At Solmar's Newly Built Condo. One Bed and A Spacious Den With A 9-Foot Ceiling, Laminate Flooring Throughout The Unit And An Open-Concept Living Room Area. High Ceilings And Large Windows That Flood The Space With Plenty Natural Light. The Interior Is Finished With Modern And Luxurious Materials, Such As Hardwood Floors, Quartz Countertops, And Stainless Steel Appliances. Enjoy High-End Amenities, Including The Community's Outdoor Terraces, State-Of-The-Art Gym, Yoga Studio, And Private Movie Theatre. Steps To The Future Hurontario Lrt, Bus Stops. Enjoy A Neighbourhood Buzzing With Restaurants, Cafes, Shops, And Banks. 24hrs Concierge. Welcome Students. (id:53661)

