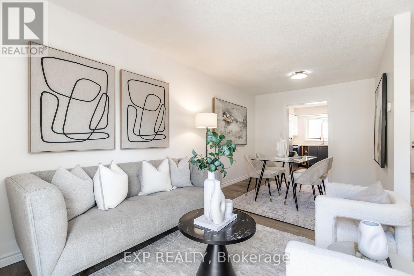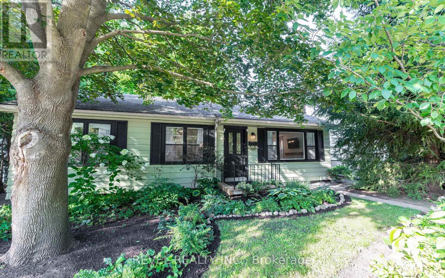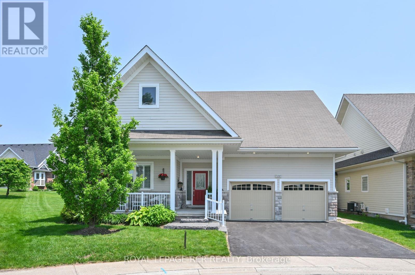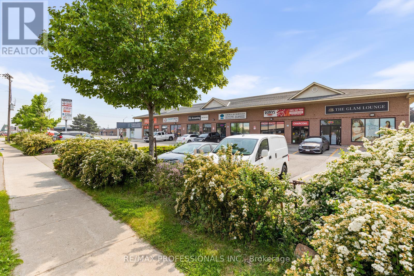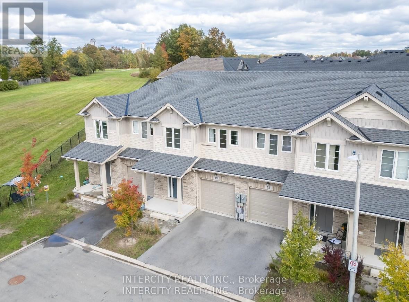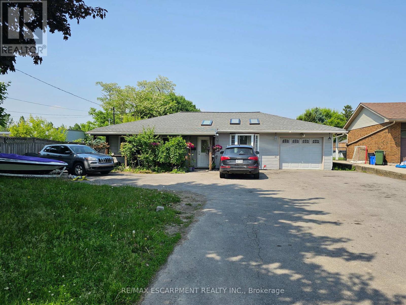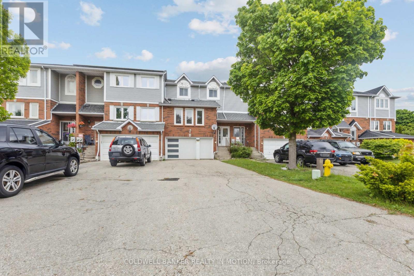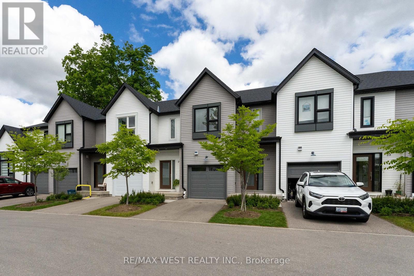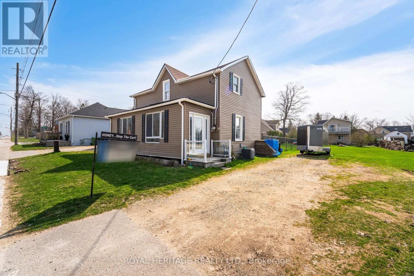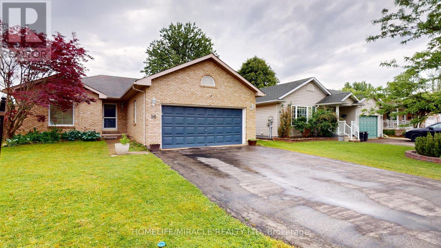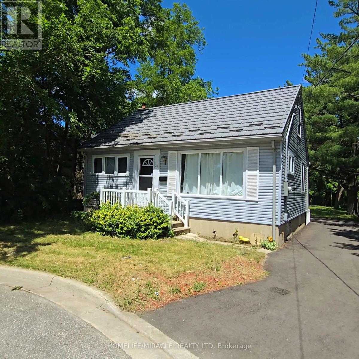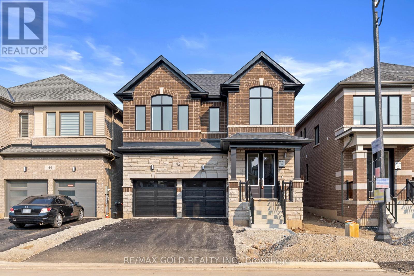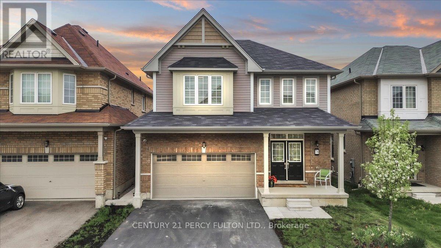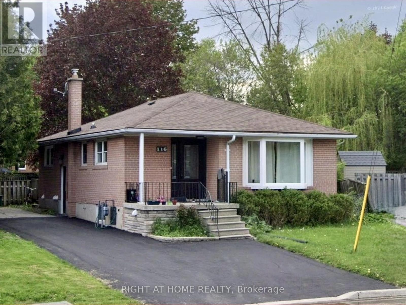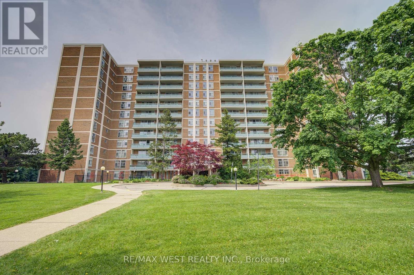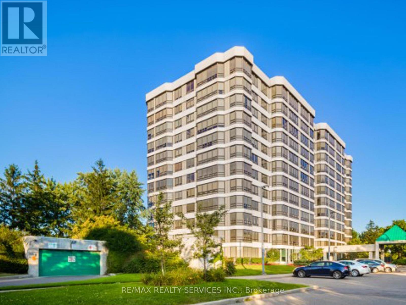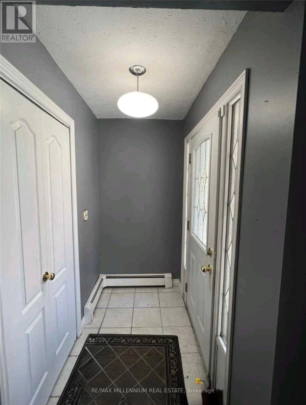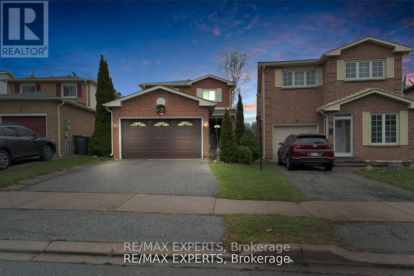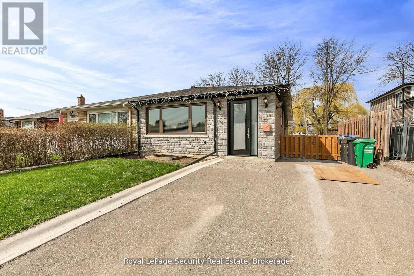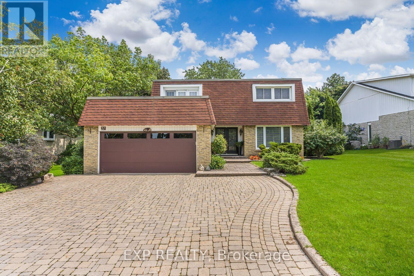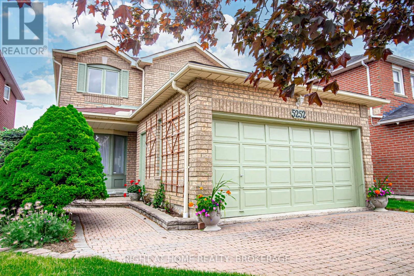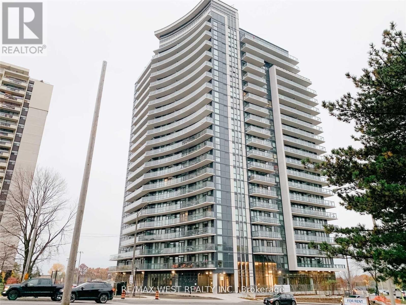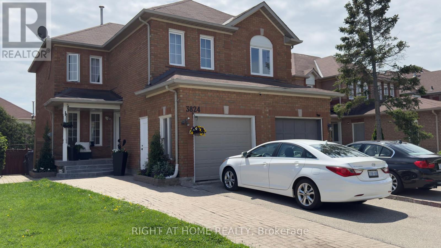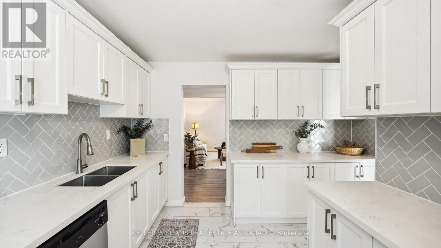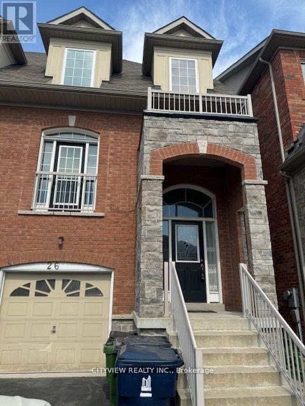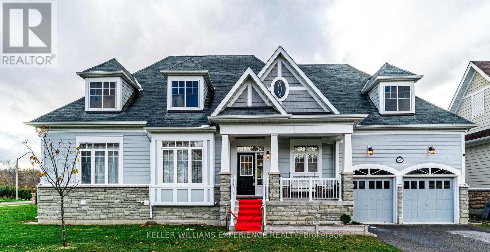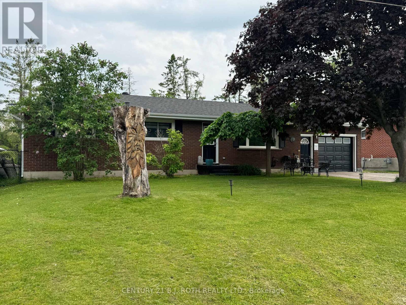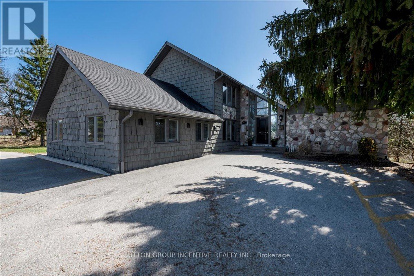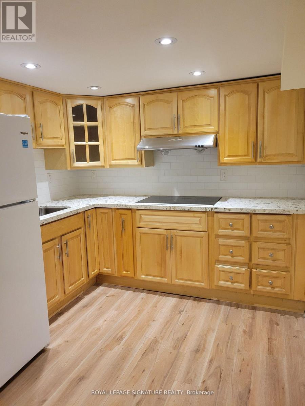3b Mountain Street
Grimsby, Ontario
Mexican Burritos and Tacos in Grimsby, Ontario, is your destination for authentic Mexican cuisine.restaurant is dedicated to bringing the vibrant flavours of Mexico to our community. Restaurant has been operating for many years. Owner is looking to downsize for personal reasons. Located at a busy intersection. Check out the website. https://www.mexicanburritosandtacos.com (id:53661)
9 Hare Street
Norfolk, Ontario
Built by Keesmaat Homes, this stunning better-than-new bungalow presents as a fully custom home, being the ONLY one of its kind in the subdivision! With 1,371 sq ft of beautifully designed main floor living space and a professionally finished 1,327 sq ft basement, this home offers nearly 2,700 sq ft of quality craftsmanship and smart, functional design & storage. The versatile layout features 2 spacious bedrooms on the main level and 2 additional bedrooms in the lower level, along with 2 full bathrooms - making it ideal for families, down-sizers, or hosting overnight guests with ease. Soaring 9-foot ceilings, vaulted in the kitchen and family room, create a bright, open feel, while engineered hardwood flooring runs throughout the entire home. The gourmet kitchen features Quartz countertops, premium KitchenAid appliances, a large island with breakfast bar and an oversized sink. Quartz countertops extend into both bathrooms, and the basement includes a rough-in for a third bathroom for future potential. Hot and cold water in the garage adds practical convenience. Step outside to your covered composite deck with a gas line for your BBQ, ideal for entertaining in any season. Additional features include a brand-new water softener (installed one month ago), California shutters, double car garage & rebar reinforced aggregate stone driveway, and thoughtful details throughout. Located in a peaceful, family-friendly neighbourhood, enjoy the charm of Waterfords walkable downtown with trails, scenic ponds, local restaurants, antique shops, and a museum all nearby. Plus, you're just 20 minutes from the shores of Lake Erie for easy weekend escapes. Don't miss your chance to own this custom-feel bungalow in one of Waterfords most desirable pockets! (id:53661)
Lower - 560 Highpoint Avenue
Waterloo, Ontario
Beautiful Detached home basement on a Premium Corner Lot. This basement comes with 3 bedrooms and 1 Full Washrooms, providing space for comfortable family living. It comes with Large living room overlooking Kitchen that offers plenty of storage space. 1 car Parking. New Vinyl Floor in all the bedrooms. Pictures are old with Carpet (id:53661)
704 Stone Church Road E
Hamilton, Ontario
Welcome to This All-Brick and Stone Bungalow in the Heart of Hamilton's Desirable Eleanor Neighborhood. Built in 2008, This Home Features 3+3 Bedrooms, 9 Ft Ceilings, and Great Curb Appeal. The Main Floor Offers a Spacious Living Room, Two Full Bathrooms, Three Large Bedrooms, and a Well-Equipped Kitchen With Stainless Steel Appliances and a Built-in Dishwasher. The Fully Finished Basement Has a Separate Entrance, Three Bedrooms, a Full Kitchen, and Its Own Laundry, Ideal for Extended Family or Rental Income. With an Extended Driveway Fitting up to Six Cars and Two Separate Laundry Areas, This Home Suits Upsizers, Downsizers, or Investors Alike. Close to Top-Rated Schools, Shopping, Transit, Major Highways, Mohawk College, and Just a Short Drive to Ancaster, this Location Offers Both Comfort and Convenience. (id:53661)
338 Central Avenue
Grimsby, Ontario
Welcome to this custom-built executive 3+1 bed, 3.5 bath bungaloft with a wonderful open-concept design-the main floor boasts a stylish maple kitchen with granite countertops + s/s appliances, including a gas stove. It flows seamlessly into the dining room, which features patio doors leading to a tiered deck and side yard perfect for outdoor enjoyment. The great room is highlighted by a cozy gas fireplace. There are 2 comfortable bedrooms at the front of the home, one which includes a convenient ensuite bath and the other used as an office. The spacious primary suite is situated just eight steps up from the ground floor, offering privacy and tranquility. It features a walk-in closet and an ensuite complete with a double sink, skylight, whirlpool tub, and separate corner shower. The laundry room provides direct access to the double garage, which comes with two garage door openers for added convenience. The fully finished lower level offers even more living space, including a family room with an electric fireplace, wet bar, an extra bedroom or den with a closet, and a three-piece bathroom with a walk-in shower. A unique and practical feature is the solid ramp leading from the lower level to the garage level providing easy, stair-free access ideal for family members or general convenience. Additionally, there is storage space accessible from the workshop. Bonus: cold room, a 200 amp service, a 100 amp sub panel, a heated garage (baseboard heating), a gas line for a BBQ on the deck, and an underground sprinkler system (2020). shingles and skylight (2023), concrete drive. (id:53661)
27 - 139 Stanley Street
Brantford, Ontario
Motivated Seller! This beautiful 3-bedroom, 1.5-bathroom condo townhouse in the heart of Brantford has been completely renovated. Almost everything has been redone. This move-in-ready home is perfect for first-time homebuyers and small families seeking comfort, style, and convenience.Step inside to discover a modern open-concept layout featuring an inviting eat-in kitchen equipped with brand-new stainless steel appliances and a charming butcher block countertop. The entire home boasts new flooring and fresh paint, creating a bright and welcoming atmosphere. Upstairs, you'll find a generously sized primary bedroom, accompanied by two additional bedrooms, all sharing an updated bathroom. It also includes a partially finished basement that's 90% complete. It only requires your final touch to convert it to a rec room, office. or another bedroom. Renovations include: New appliances, flooring, kitchen cabinets, kitchen countertop, drywall, trim, baseboards, doors, closets hardware, tile, shower, bathtub, vanity, bathroom mirrors, toilets, lighting, fireplace and electrical. Over $80K spent in recent renovations all for you to enjoy. Don't miss this rare opportunity to buy a starter home in a great location that has been completely renovated for you. Why settle for a condo apartment or an old house that will give you nothing but headaches when you have this amazing option at a great price. (id:53661)
31 Academy Street
Hamilton, Ontario
Welcome to the original Ancaster village! This charming bungalow is situated on a large lot in the highly sought after neighbourhood of Maywood. Enjoy the convenience of quick access to major highways perfect for commuters from Niagara to Toronto, walking distance to weekend activities such as family splash pad, Village Green park, tennis club, Tiffany Falls hiking trails, Ancaster Library, and the newly erected Memorial Arts Centre. Take advantage of the Hamilton Golf and Country Club, weekday farmers market, and the Wilson street shopping and dining (Rousseau House, Brewers Blackbird, the new Trails Cafe) as well as being in the desirable catchment for Rousseau Elementary. This residence offers comfort and charm with an updated kitchen, newly renovated full bathroom on the main floor as well as a second full bath in a fully finished basement that provides 1900 sqft of total livable space. Enjoy your morning coffee overlooking a meticulously maintained vibrant backyard that boasts matured perennials and trees, a detached garage perfect for a hobbyist or extra storage space, as well as a large patio for hosting or relaxing and soaking up with tranquil landscape! This home will not disappoint. (id:53661)
130 - 200 Kingfisher Drive
Mono, Ontario
Welcome to Easy Living in Mono's Premier Adult Lifestyle Community! Discover comfort, convenience, and community in this beautiful Bungalow c/w Stone Accent nestled in one of Mono's most sought-after communities. Perfect for near-retirees or retirees looking to downsize without compromise this Somerset Model offers a serene and stylish transition into your next chapter. Boasting 2+2 Bedroom & 3 Bathrooms, this thoughtfully designed home features an open-concept layout with hardwood floors making it ideal for entertaining or quiet relaxation. The chef-inspired kitchen includes a center island with granite countertops, seamlessly connecting to the combined living and dining area under elegant coffered ceilings. Step outside to a peaceful backyard retreat, perfect for morning coffee or evening unwinding. The spacious primary suite includes a walk-in closet & a 4 pc ensuite, offering the privacy & comfort you deserve. Bonus laundry on the main floor along with access to a double garage for every day convenience. The fully finished basement expands your living space with a large family room featuring above-grade windows, two additional bedrooms, & a 3pc bathroom which is ideal for guests or hobbies. As part of this vibrant adult community, enjoy exclusive access to the very impressive community centre, where you can sit & relax in the reading room c/w a two sided fireplace, separate billiards room, gym, his and her bathrooms, movie theatre, crafts centre, mail room & large banquet hall with a full kitchen - the perfect setting for social events & making lasting connections. (id:53661)
Upper - 560 Highpoint Avenue
Waterloo, Ontario
Beautiful Detached home on a Premium Corner Lot. This house comes with 3 bedrooms and 1 Full Washrooms, providing space for comfortable family living. Freshly Painted and New Flooring on the Upper Level. Main floor comes with Large living room overlooking the Dining Area. Spacious Kitchen that offers plenty of storage space. 3 Good Size Bedrooms upstairs with 4 Pc Washroom.2 car Parking. Not to be missed house. (id:53661)
433 - 460 Dundas Street E
Hamilton, Ontario
Welcome Home! Live the TREND lifestyle in this well-appointed 692SQFT 1 Bed plus Den 4th floor unit conveniently located in Waterdown. This unit has a great layout and features luxury finishes such as upgraded vinyl flooring, crisp white kitchen cabinets with extended uppers, quartz countertops including an extended breakfast bar and undermount sink, subway tile backsplash, and stainless steel appliances. The 4pc bath features upgraded tiling, plumbing fixtures, and quartz countertop. The 9' ceilings and floor-to-ceiling windows allow for tons of natural light along with an ideal southwest view. The bedroom also features a large window and spacious walk-in closet. Utilize your new Den for a home office, exercise room, extra storage, or a second bedroom. The building offers wonderful amenities such as a roof-top BBQ and patio area, fantastic party room, bike locker, and gym. Geothermal heating/cooling helps to keep your utility bills LOW! In-suite laundry, 1 underground parking spot and storage locker are included. This unit will not disappoint. (id:53661)
1 - 312 Grays Road
Hamilton, Ontario
Looking to start or expand your business? This is your chance to lease a high-visibility, 1,355 sq ft commercial space in one of Stoney Creeks busiest intersections. Whether you're opening a retail shop, or professional office, this versatile unit gives you the exposure and foot traffic to help your business thrive. Join a well-established plaza with strong neighboring tenants including a pet store, accounting office, restaurant, and nail salon, all drawing steady daily traffic. The space comes with prominent signage, front-door parking, and easy access from the QEW and Centennial Parkway, making it convenient for both customers and staff. Zoned for a wide range of uses, this is an ideal location to build your brand and grow your customer base. Opportunities like this don't come often. (id:53661)
13 - 7945 Oldfield Road
Niagara Falls, Ontario
Luxurious Stunning Townhome. 3 Bedrooms and 2.5 Bathrooms with Garage & Access to Inside! Beautiful Flooring Throughout, Kitchen with Calacatta Design Countertop with Complimentary Backsplash. The Family Room Features Large Windows with Lots of Natural Light. Spacious Bedrooms. Very Close to Niagara Falls, Hwys, Schools, Restaurants, Golf Course and Marine Land. (id:53661)
Lot 30 Highway
Madoc, Ontario
Welcome to Lot 30 off Highway 62! This 5.1 Acre Lot has two parcels one off of Highway 62 and the other crosses over the Heritage trail and abuts the Moira River. Wildlife surrounds this peaceful setting with over 500 feet on the river. This is a perfect building lot with access to the Moira River and the Heritage Trail. Lots of great fun to be had here and a great building lot as well. A trail off Highway 62 just north of the bridge accesses the trail as well as the property. Driveway entrance installed. Lot has been Partially cleared. Come check this Property out!!! (id:53661)
8506 Twenty Road
Hamilton, Ontario
Great country setting on huge 66 x 250 ft deep tree lot. with lots of parking Yet only 1 minute drive to all City conveniences. Updates include marble entry. Large updated kitchen (2022) updated main bath with ensuite privilege 2022, family room with vaulted ceilings and gas fireplace,. Plenty of natural light with numerous skylights, enclosed Sun porch., Could possibly have potential for in-law set up .Quick easy access to the "Linc Expressway / Red Hill Expressway." Ideal for commuters to either Toronto or Niagara bound destinations. One of a kind excellent large lot for either building an addition or custom home (id:53661)
8378 Chippewa Road E
Hamilton, Ontario
Discover the perfect blend of luxury and country living in this stunning 3,820 sq. ft. home, built just two years ago and set on a spacious 1-acre lot. Designed with comfort and convenience in mind, this home offers four bedrooms and three and a half bathrooms, including a roughed-in three-piece bath in the basement. With a 9-foot basement ceiling, the lower level is ready for future development to suit your needs. The main floor boasts insulated ceilings for enhanced energy efficiency and noise reduction, while the bathrooms feature heated floors and towel warmers for a spa-like experience. A security camera system is installed throughout the home, and Wi-Fi boosters have been roughed in to ensure strong connectivity in every room. The gourmet kitchen is a chef's dream, featuring a 48-inch gas dual range, perfect for cooking and entertaining. Step outside to enjoy the covered porch, complete with two outdoor gas lines, making it an ideal space for barbecuing or relaxing year-round. The laundry room is equipped with modern conveniences, including a high-end laundry steamer, making it easy to freshen up clothes, remove wrinkles, and sanitize fabrics without the need for an iron. This home also offers a recently installed cistern and septic tank (2023) for modern, worry-free living. The attached heated four-car garage provides ample space for vehicles and storage. Thoughtfully designed with high-end finishes and premium upgrades, this home is the perfect combination of elegance, functionality, and peaceful country charm. Minutes to Hwy Access & all amenities. (id:53661)
74 Fairgreen Close
Cambridge, Ontario
Stunning 3-Bedroom Freehold Townhouse in Desirable North Galt. Whether you are a first-time home buyer, downsizing or an investor, this move-in ready townhouse offers the perfect blend of modern amenities and comfort. Featuring new hardwood floors throughout, the home is bright, spacious, and meticulously maintained. The second level upgraded washroom includes a convenient 2-in-1 washer and dryer combo, adding to the home's practicality. Enjoy the extra-long driveway that can easily accommodate up to 6 cars, providing ample parking for your family and guests. The rec room in the basement offers flexibility and can be converted into a guest bedroom to suit your needs. Entertain in the cozy family room with an electric fireplace, complemented by potlights on the main floor. The large kitchen features an eat-in area, stainless steel appliances, and ample cabinets for extra storage. Both furnace and A/C system are owned, ensuring peace of mind for years to come. Located on a quiet court in a family-friendly neighborhood, this freehold townhouse offers the added benefit of no condo fees. The extra-deep lot gives you plenty of outdoor space to enjoy. This home is just 5 minutes from Hwy 401, making it perfect for commuters. It's also conveniently located near parks, schools, shopping, and all the amenities you need. This gem is move-in ready and waiting for you to call it home. See attached HoodQ Report for neighborhood amenities including schools, Parks and Recreational, Transit, Health and Safety Services. (id:53661)
22 - 110 Fergus Avenue
Kitchener, Ontario
Welcome to this stunning townhome nestled in one of Kitcheners most desirable and family oriented communities. From the moment you step inside, youll appreciate the welcoming foyer, convenient main-floor powder room, and direct access to the attached garage. The thoughtfully designed kitchen is a true highlightcomplete with sleek white cabinetry, timeless subway tile backsplash, a generous quartz island, and top-of-the-line stainless steel appliances, ideal for any home chef. The open-concept main floor is perfect for modern living, seamlessly connecting the kitchen, dining, and living spaces. The living room is bright and airy, enhanced by oversized glass sliding doors that bathe the area in natural light and lead to a spacious wooden deck perfect for enjoying summer evenings or weekend gatherings. Upstairs, you'll find a large primary suite with a walk-in closet and a stylish ensuite featuring a glass-enclosed shower. Two additional bedrooms, along with an upper-level laundry area, provide practicality and comfort for growing families or visiting guests. The unfinished basement offers a blank canvas perfect for a home gym, office, or recreation area tailored to your needs. This prime location is just minutes from top schools, Chicopee Ski Hill, picturesque trails, lush parks, Fairview Park Mall, and local favorites like the Charcoal Steakhouse. With quick access to major highways, commuting is both easy and efficient. (id:53661)
118 Seeley Avenue
Southgate, Ontario
Welcome to 118 Seeley Ave, a spacious and beautifully laid-out 4-bedroom home in the growing community of Southgate. This two-storey detached property offers over 2,600 square feet of functional living space, perfect for families seeking comfort, style, and room to grow. Step through the elegant double-door entrance into a welcoming foyer with ceramic floors and a large closet. The main floor features rich hardwood flooring throughout, with a bright living room and formal dining area enhanced by pot lights, creating a warm and inviting atmosphere. The heart of the home is the generously sized kitchen, featuring stainless steel appliances including a double oven, counter oven, dishwasher, and range hood. An oversized island and direct access to the backyard make it ideal for entertaining. The kitchen flows into a large eat-in area with ceramic tile flooring, perfect for family meals. A 2-piece powder room completes the main level. Upstairs, the expansive primary bedroom features hardwood floors, a walk-in closet, and a private 4-piece ensuite. Three additional bedrooms all with hardwood flooring offer ample space for family members or guests. The second level also includes a full 3-piece bathroom and a dedicated laundry room with ceramic flooring and a laundry sink for added convenience. The large unfinished basement presents a great opportunity to add living space or customize to suit your needs. With drywall already installed, its ready for your finishing touches. Situated in a family-friendly neighbourhood close to parks, schools, and local amenities, this home is ideal for those looking for a turnkey property with future potential. Don't miss your chance to make this beautiful home yours! (id:53661)
381 Main Street E
Southgate, Ontario
Ever so lovely, this renovated century home is in nestled in the picturesque town of Dundalk and offers great value. Pretty as a picture this home is situated on a HUGE 66'x 169'lot.Open concept kitchen and dining room, perfect for entertaining, spacious living room, a large front room/ enclosed porch makes for a perfect mudroom or 3 season sitting room. main floor office with walk out to deck offering a fenced in area. The property extends well beyond the fenced area. Upstairs boasts a large primary bedroom, a renovated bathroom and 2 more bedrooms. Easy commuter location with extra large yard for children, pets, family BBQs, gardens, firepit. Or, perhaps build your dream garage. (id:53661)
16 Goodwillie Drive
Welland, Ontario
This spacious bungalow boasts an amazing main floor Entertainers delight, both in & out doors. Offering an eat-in kitchen with loads of cupboard and counter space, room for a large dining table beside a bay window, walk-out to a deck,in the fully-fenced rear yard that is lined with trumpet vines.Inside off the kitchen through leaded glass french doors is the living room with large bright window and vaulted ceiling. On the main floor are three bedrooms, primary bedroom has a walk-in closet and it's own ensuite 3pc bath. Just off the foyer is the mudroom that is plumbed and wired for laundry, separate entrance to the basement, and also provides access to the two car attached garage that has a side entry door. The lower level contains lots of storage space, laundry, 2 bedrooms, office and a kitchenette, 3pc bathroom, large rec room/den/library, and a cold storage room,perfect for potential in law suite or mortgage helper. Property has 200 amp upgraded electrical panel. (id:53661)
24 Fairview Court
London South, Ontario
Presenting an exceptional income-generating property with remarkable flexibility and rental potential. Nestled on a generous 79.81 x 216.9-foot lot, this expansive home features 7 bedrooms and a thoughtfully designed layout to suit a variety of living or investment needs.The main floor offers 4 spacious bedrooms, while the newly renovated basement includes 3 additional bedrooms, each level boasting complete living areas, fully equipped kitchens, and modern bathrooms. This setup is ideal for maximizing rental income, providing comfortable in-law suites, or supporting multi-generational living.A separate basement entrance enhances privacy and convenience, allowing you to live in one section while renting out the other, or fully lease both levels to achieve maximum returns. Key Features: Potential rental income up to $4,500/month, Durable metal roof for long-lasting protection, Extended paved driveway accommodating up to 8 vehicles, Spacious backyard for added tenant appeal and outdoor enjoyment Flexible living arrangements to suit investors, families, or multi-generational households. Positioned on a large, desirable lot, this property offers not only a comfortable place to call home but also a promising path to financial success. Schedule your private showing today seize this opportunity to secure profitable returns and enjoy the benefits of adaptable living. Your journey to financial freedom begins here! (id:53661)
42 Conboy Drive
Erin, Ontario
Brand new, never lived in! Don't miss this fantastic opportunity to own a beautiful 4-bedroom,4-bathroom detached home in the sought-after Erin Glen Community. Step through a charming porch into a welcoming foyer with a powder room. The open-concept main floor of the "Alton C" model includes a spacious great room with a cozy fireplace and a modern kitchen with a large island. The space is filled with natural light, thanks to numerous windows, and also boasts hardwood floors on main. Double-car garage. Upstairs, the primary suite offers a large walk-in closet and a luxurious 5-piece unsuited with double sinks and a freestanding tub. One additional bedroom has its own full bathroom, while the other two share a Jack and Jill bathroom. A separate laundry room completes the upper level. Separate Entrance to Unfinished Basement. Living in Erin, Ontario, offers a charming small-town atmosphere with picturesque countryside views, welcoming communities, and plenty of outdoor activities. Located just an hour from Toronto and 25 minutes from Brampton. (id:53661)
3 - 506195 Highway 89
Mulmur, Ontario
Discover the potential of this 1,024 sq. ft. highway facing commercial space, ideally positioned in a high traffic corridor connecting several nearby towns and cities. With excellent visibility and flexible zoning, this unit presents a fantastic opportunity for businesses looking to make an impact. Inside, you'll find a versatile, open layout with 10 foot ceilings and a newly installed bay door, providing easy access for deliveries, equipment, or creative layout options depending on your business needs. Whether you're planning a boutique, café, wellness studio, or office, the generous interior offers plenty of room for thoughtful customization. A potential private rear patio adds extra value, offering outdoor space ideal for customer seating, displays, or staff breaks. To support your setup and transformation, the landlord is offering the first month rent free, giving you time to make the space your own. Surrounded by amenities and benefiting from steady drive through traffic, this unit is a standout choice in a rapidly growing area. ** Note: Unit is currently being cleaned. Interior photos will be available soon. (id:53661)
78 Cooke Avenue
Brantford, Ontario
Welcome to this Upgraded 4 Bedroom, Double Garage, 3 Baths Home in Highly Desirable West Brantford. Upgrades includes Hardwood Flooring California Shutters and Stairs with Metal Railing. Eat In Kitchen with Granite Counters , Island with Breakfast bar and High End S/S Appliances. Large Formal Dining Rm. Family friendly neighborhood . Close to Shopping, Transit ,Schools and ALL convenient Amenities. Large Backyard for kids to play, plant a garden and BBQ Parties. (id:53661)
63 West 1st Street E
Hamilton, Ontario
Welcome to this charming 1.5-storey home situated in a prime location on Hamilton Mountain, just steps from shopping, public transit, Mohawk College, the library, hospital, and various schools, including Catholic, public, and French immersion options. Nestled on a fully fenced 50 x 106 ft lot, this property offers ample outdoor space for family living or entertaining. Property requires personal touches and TLC to make it your perfect family home. Inside, you'll find bright and spacious rooms filled with natural light, making this a warm and inviting family home. The garage features a walk-through to the house via a breezeway, adding extra convenience and functionality. The separate basement entrance offers excellent in-law or rental potential. Additional updates include a main roof (2012) and garage flat roof (2020). Don't miss this fantastic opportunity in a highly desirable neighborhood! (id:53661)
Bsmt 1 - 116 Cherrywood Drive
Newmarket, Ontario
Open-concept 1-bedroom Fully Furnished basement apartment in a well-maintained, smoke-free bungalow, perfectly located in the heart of Newmarket. Modern laminate floors and potlights throughout. Private 3-piece ensuite. The kitchen offers quartz countertop and backsplash, includes a breakfast area and is combined with living room. Home is steps away from Upper Canada Mall, Newmarket & East Gwillimbury GO Stations, Costco and Fairy Lake. You're also within walking distance to public transit, schools, parks, grocery stores and shopping centres. A short drive takes you to Southlake Regional Hospital and Highways 400 & 404. Ideal for a single professional or couples looking for convenience and access to all amenities. Tenant pays 25% utilities. Internet is included. (id:53661)
606 - 44 Longbourne Drive
Toronto, Ontario
One of the best Deals in the City! Large 1 Bedroom Unit in a Prime Location Near Transit, Highways, Parks, Shopping & Schools. Laminate Floors throughout, and large windows for tons of natural light. Unit Includes 1 parking & 1 Locker. Maintenance Fees include all utilities including internet & cable. This is a must see! (id:53661)
902 - 330 Mill Street S
Brampton, Ontario
Large one of a kind, two condo suites combined professionally boasting 2335 sq ft of open concept space. Features 3 large BR's plus space available for 4th BR. Large chef's kitchen/loads of cabinet & Counter space plus centre island. Entertainment sized living room with fire place, Persian type carpet & hardwood floors. Combined open concept dining room also has carpet & hardwood floors and fireplace. Floor to ceiling windows through out with unobstructed south east views. Two separated Bedroom. High security building 24 hr concierge plus security system. Four Owned parking spaces plus two lockers. Walk to Shopping, Transportation at the door. Walk to future Metro Links rail Station. Surrounded by conservation green spaces with walking trails. (id:53661)
6098 Old Church Road
Caledon, Ontario
Spacious and well-kept 3-bedroom, 1.5-bath home available for a 1-year lease in the heart of Caledon East. This charming property offers a generous layout with bright living spaces, an inviting sunroom and solarium, and updated bedroom flooring. The finished basement provides plenty of storage along with a family room and bonus room-perfect for a home office or hobby space. Enjoy a large private driveway with parking for up to 10 vehicles and a spacious yard ideal for outdoor enjoyment. Located in a prime, me, family-friendly neighbourhood just steps from parks, schools, the community complex, and the library. A great option for those seeking a comfortable home in a quiet, convenient location. Pet-friendly. Available from July 15th. (id:53661)
10 Cassander Crescent
Brampton, Ontario
This charming detached home is located in the highly desirable, family-friendly neighbourhood of Heart Lake East in Brampton. Boasting an excellent lot size, this property offers plenty of outdoor space for play and relaxation. Inside, the functional floor plan includes 3 spacious bedrooms and 2 well maintained bathrooms, perfect for your family to enjoy. The fully finished basement provides additional living space, ideal for a combination of a rec room, home office, fitness area, and extra storage. Located close to parks, schools, and all amenities, this home offers both convenience and comfort. Don't miss the opportunity to own this beautiful home in one of Brampton's most sought-after areas! (id:53661)
245 Avondale Boulevard
Brampton, Ontario
Welcome to this beautifully updated 3+1 bedroom semi-detached bungalow, ideally located on a quiet, family-friendly street. Renovated from top to bottom, this home features new pot lights, new flooring throughout, modern hardwood, new interior doors, and a stylish new front door. The exterior boasts a fresh stone facade, 2023 roof, new gutters, and select new windows for added comfort and efficiency. Enjoy two fully updated kitchens and two new bathrooms, along with a spacious open-concept basement featuring a separate entrance ideal for rental income or in-law use. The fenced backyard offers privacy with no neighbors behind, and there's parking for up to4 cars. A perfect blend of modern upgrades and income potential don't miss your chance to own this gem! (id:53661)
5359 Ruperts Gate Drive
Mississauga, Ontario
Absolutely stunning executive home by Daniels, located in the highly sought-after John Fraser/Gonzaga school district, situated on a sprawling 170-ft lot. The property boasts a spectacular, resort-style, treed, and private backyard featuring an in-ground pool, slate waterfall, and two spacious patios. The custom chefs kitchen is a dream, with granite countertops, high-end stainless steel appliances, including a restaurant-grade 36" gas stove. The fully finished basement is a showstopper, complete with a custom wet bar. The master suite is a true retreat, offering a large ensuite and a private balcony. Throughout the home, you'll find 18x18 limestone flooring, hardwood floors, and elegant California shutters. Additional highlights include a charming covered front porch and professionally landscaped grounds. (id:53661)
37 Kenninghall Boulevard
Mississauga, Ontario
Welcome to a luxurious retreat on Kenninghall Blvd, a coveted street in the heart of Streetsville. This exquisite 4-bedroom, 3-bathroom property spans a sprawling 75-ft ultrawide lot, offering unparalleled space, privacy, and over 2,400 sq ft above grade. Step inside to discover a home that embodies sophistication and custom craftsmanship. Beyond the elegant foyer, you'll find a meticulously designed interior adorned with bespoke millwork and a floating staircase that sets the tone for refined living. Hardwood flooring runs throughout. The sunken living room provides an intimate setting with a wood-burning fireplace - perfect for entertaining guests or unwinding after a long day. The gourmet kitchen is a chef's delight, boasting custom cabinetry, granite countertops, and backyard access. Whether you're preparing everyday meals or hosting grand gatherings, this space exudes both style and functionality. Upstairs, the primary bedroom is a true sanctuary. Featuring a generous layout, it offers an oversized walk-in closet with a window for natural light, and a spa-inspired 5-piece ensuite with a deep soaker tub, glass-enclosed shower, dual vanities, and premium finishes - designed for ultimate comfort and relaxation. The fourth bedroom doubles as a private office and opens onto a vast, sunlit balcony - a serene spot for enjoying your morning coffee or catching up on work amidst panoramic views of the lush surroundings. Outside, the expansive, pool-sized backyard beckons with a wraparound deck, professionally landscaped gardens, a luxurious hot tub, and a fence ensuring utmost privacy. It's a haven for outdoor enthusiasts and those who appreciate the finer details of outdoor living. Welcome home. (id:53661)
47 Lakeshore Road E
Mississauga, Ontario
FRANCHISE BUSINESS FOR SALE! QSR Burger Restaurant. Halal Menu! Lots of Equipment! LEASE Until: April 30, 2034. Rent: Approx.. $9,085.00/Mth. Superb build-out. Lots of Foot Traffic! Located in Port Credit's across from Posta Italian Restaurant & Snug Harbour Restaurant. High density, close to Brightwater Residential Development, Specialty Shopping/Retail, Port Credit Dock/Marina, Office, & High Density Residential etc... Lots of Area Parking. Join this boutique Burger Franchise with locations across Canada/US. >>>>>>May Be Re-branded With Different Use if Purchased At Higher Price. (id:53661)
5252 Willowside Court
Mississauga, Ontario
Stunning Detached Double Car Garage on a Dead End Court! Bright, open-concept design with a spacious living and dining area. Features a family-sized eat-in kitchen with walk-out to a gorgeous backyard oasis, perfect for entertaining. Cozy family room with a fireplace. Includes a convenient main-floor powder room and main level laundry. The expansive primary bedroom offers a walk-in closet and a 4-piece ensuite, plus two additional well-sized bedrooms. No sidewalk and 4 car parking plus the Garage. Prime location near shopping, restaurants, transit, schools, and parks. Seeing is believin!! (id:53661)
1110 - 1461 Lawrence Avenue W
Toronto, Ontario
The Building Is Set Apart By Its Unique Architecture. European Inspired Two Tone Kitchen Cabinets, Ceramic Back-Splash, Kitchen Island With Stone Countertop. Smooth Ceiling Throughout. Pre-Finished Laminate Flooring Throughout. Floor To Ceiling Windows. Split Bedroom Layout. 3 Washrooms. Great Amenities: Fitness Room, Party/Game Room, Outdoor Cabanas, Fire Pits, Bike Storage, Car And Pet Wash. Close To Shopping, Transit And Highways. (id:53661)
3824 Allcroft Road
Mississauga, Ontario
Spacious three bedrooms three full washrooms semi-detached, in high demand Lisgar Neighbourhood. Features second floor family room, which could be Home office or fourth bedroom, high ceiling. Open concept, living and dining rooms with plenty of lights, new kitchen with eat in area, top grade porcelain floors, stainless steel appliances, hardwood floors all over. Transit, schools, grocery. Finished basement apartment with separate entrance, ready to bring extra income. (id:53661)
20 - 6855 Glen Erin Drive
Mississauga, Ontario
Welcome to this beautifully upgraded modern condo townhome, located in a highly desirable Meadowvale town complex. This bright and open-concept home features a stylish kitchen with custom counters and a classic subway tile backsplash, seamlessly flowing into the spacious living and dining area. Accented with a white brick feature wall and cozy fireplace, the main living space also offers a walk-out to a private patio perfect for relaxing or entertaining. Recent updates include a refreshed powder room, upgraded electrical and flooring (2019), a newly added basement bathroom (2021), brand new stairs with sleek white risers and contrasting light wood treads, and new tile in the kitchen and foyer. Two parking spaces 1 designated for unit. Ideally situated close to scenic walking trails, Lake Aquitaine, top-rated schools, Meadowvale Community Centre, shopping, transit, and the Meadowvale GO Station, this home offers both modern style and everyday convenience in a family-friendly neighbourhood. (id:53661)
26 Betty Nagle Street
Toronto, Ontario
Beautiful semi-detached home nestled in a family friendly neighborhood. Boasting over 2,200 sq. ft of living space, The open concept layout on the 2nd level features a spacious living room with juliette balcony, 2pc. washroom and kitchen with stainless steel appliances and granite counters. On the upper level, you'll find 3 good-sized bedrooms and 2 full washrooms.Has a huge deck from the kitchen The spacious primary bedroom comes complete with W/I closet & ensuite bath. The basement is fully finished and includes a 4pc. washroom, and a rec that is currently rented as a separate suit. The rent is 1900 per month. The seller or the sellers agent does not warrant the legality of the basement apartment . This home is conveniently located minutes to HWY 401, public transit, schools, parks, and amenities. (id:53661)
11 Maple Lane
Caledon, Ontario
Exceptional Opportunity in Sought-After Caledon/Palgrave! This bright and inviting main floor showcases a spacious living room with stunning views of a professionally landscaped backyard ideal for entertaining or relaxing in natures beauty. The open-concept kitchen and dining area are enhanced by a cozy gas fireplace, creating a warm, welcoming ambiance. The main level features 2 generously sized bedrooms and 2 full bathrooms, perfect for small families or downsizers. A separate entrance leads to the fully finished basement, offering incredible rental potential. The lower level includes a large rec room, a full kitchen, dining area, 1 bedroom, and a 4-piece bathroom ideal for extended family or income generation. Zoning by-laws may permit future expansion, adding value and versatility. Surrounded by nature and tranquility, this home is a must-see for those seeking peace, privacy, and potential all in one exceptional location (id:53661)
26 Abby Drive
Wasaga Beach, Ontario
This stunning 3-storey townhouse, located on a premium corner lot, offers a bright and spacious living experience with over $10k in builder upgrades. The home features sleek laminate flooring throughout, stained railings, and an upgraded hood fan, adding a modern touch to every room. With an extra long driveway that fits three cars, parking is never an issue. You'll also find plenty of closet and storage space to keep everything organized. The large 10x18 deck off the family room is perfect for outdoor entertaining or relaxing. Best of all, this home is just 5 minutes from Beach 1, shopping, groceries, restaurants, Walmart, a new recreation complex, library, and a future high school making it the perfect blend of comfort and convenience. Don't miss out on this opportunity to own a home in such a convenient location! (id:53661)
61 Riverwalk Place
Midland, Ontario
"Luxurious Modern Living: A Home with High-End Finishes and Backyard Oasis" In today's fast-paced world, a home that combines modern design with high-end finishes and exceptional outdoor amenities is a true sanctuary. This 6-bedroom, 4-bathroom residence offers the perfect balance of comfort, style, and functionality. Nestled in a quiet neighborhood, this home is a true masterpiece, offering not only a spacious and elegant interior but also an exquisite backyard oasis, with an inground heated pool, a hot tub, and outdoor kitchen. One of the unique features of this home is the fully finished basement with rental potential, a successful Air bnb, or space for extended family, this property is the epitome of luxury and convenience. Don't miss the opportunity to make this exceptional home your own, where comfort, style, and convenience come together in perfect harmony. (id:53661)
96 Jamieson Crescent
Oro-Medonte, Ontario
Charming All-Brick Bungalow with Private 75' x 200 ' Yard! Lots of Parking Avail. This Bright And Cozy Bungalow Offers An Eat-in Kitchen, Dining Room With French Doors & A Large Living Room With A Gas Fireplace. There Are Two Walkouts To The Expansive Deck That Overlooks A The Tree-Lined Yard. This 1215 sq ft Home Also Includes A Finished Basement With Huge Rec Room, Laundry Room, and Extra Storage. Oversized Attached Garage Offers Inside Entry. You Can't Beat This Location. Only 1.9 kms to Memorial Dr., Orillia with easy HWY 11 or Hwy 12 access for commuters this Country Property Is Perfect for First-Time Buyers or Retirees. (id:53661)
381-387 Mapleview Drive W
Barrie, Ontario
Unlock Prime Redevelopment Potential in Barrie's Booming South End. Now available for $2,275,000! 381-387 Mapleview Drive W. offers a rare office investment opportunity with immediate income and long-term upside. Featuring two fully leased office buildings on 0.665 acres with 179' of frontage on Mapleview Drive W., this site currently generates enough income to garner a potential 5.0% cap rate and boasts flexible C4 zoning that allows for many different uses. New Official Plan and draft Zoning designates the property as "Neighbour Area" & "Neighbourhood Commercial" positioning it for future redevelopment in one of Barrie's fastest-growing corridors. Located just west of Essa Road and steps from the Salem Secondary Plan, surrounded by major residential expansion and infrastructure improvements, this property wont last long. View the full brochure to review the investment case. Seller willing to sign headlease and lease back - subject to rental terms and rates (to be negotiated), or provide immediate or planned future vacant possession, at Buyers request and necessity. (id:53661)
9 Academy Avenue
Wasaga Beach, Ontario
ROOM FOR A BIG FAMILY OR TWO! SPACIOUS 4-BEDROOM HOME WASAGA BEACH WEST END. This exceptional property offers generous living space perfect for large families or multi-generational living arrangements. Features include4 spacious bedrooms to comfortably accommodate everyone, 5 washrooms, including the main floor powder room, a formal dining room perfect for family gatherings and entertaining, multiple living areas with ample room to spread out A versatile floor plan that can accommodate extended family, a large kitchen with an island for all your cooking needs. PERFECT FOR: Growing families needing extra, Multi-generational living with potential separate private access. Investment opportunity for rental income potential Don't miss this rare opportunity to own a home that truly accommodates your family's needs! (id:53661)
5 Turner Drive
New Tecumseth, Ontario
An Exceptional Home with Premium Upgrades! This expansive residence offers a bright and inviting atmosphere, featuring stunning hardwood floors on the main level and a spacious, modern kitchen with sleek quartz countertops. The elegant living and dining areas boast coffered ceilings, while the luxurious primary suite includes a spa-like en-suite and a walk-in closet. Upstairs, three fully upgraded bathrooms provide both style and convenience. Perfectly situated near Highway 9 and Highway 400, with quick access just 30 minutes to Vaughan and an hour to Toronto. A must-see home that wont be available for long! (id:53661)
1403 - 7950 Bathurst Street
Vaughan, Ontario
Welcome to this modern new luxury condo in the heart of Beverly Glen. Known as "The Thornhill". One year old building. This is a spacious 2 bedroom, 2-bathroom, kitchen\\living combo, in-suite laundry. Unit features high-end finishes. Ensuite has frameless glass doors to the shower with upgraded tiled shower floors, window coverings and custom closet organizers in both bedrooms. Access to top amenities including a fitness center, yoga studio, indoor basketball court, BBQ area, party room, meeting room. Located in a great school district (Westmount CI). With easy access to public transit (YRT, TTC), Highway 7, and Highway 407 making it easy to get to downtown Toronto and across the GTA. Just 15 minutes to VMC subway station via rapid transit. Enjoy nearby parks, and Promenade mall, plus Thornhill and Richmond Hill Golf Course. (id:53661)
Lower - 42 Ambleside Crescent
Markham, Ontario
New professionally renovated clean 2 bdrm lower level unit in desirable neighbourhood. Self contained approx 1000 sq ft unit. 2 large bedrooms both with large closets. Tons of storage in the unit. Separate entrance to shared laundry/entry space. Bright and spacious layout with lots of creative ways to use the space. New built-in oven will be installed as soon as possible. 1 driveway parking spot included. (id:53661)






