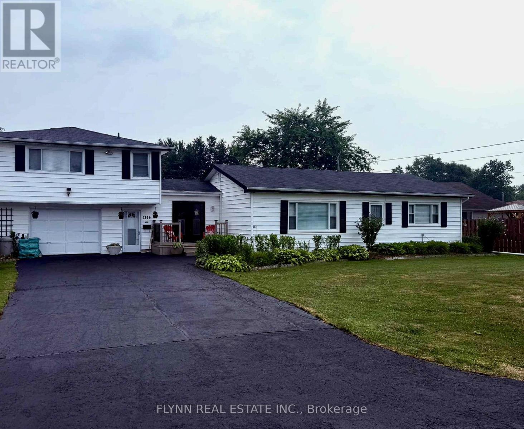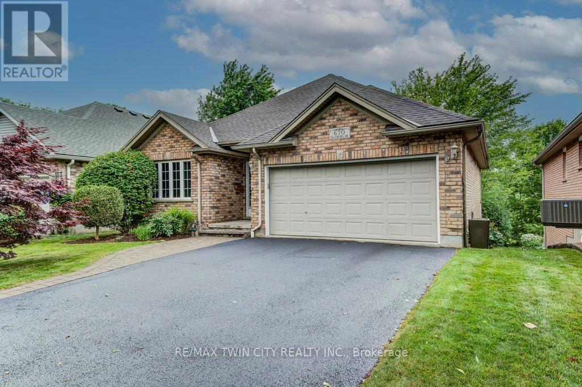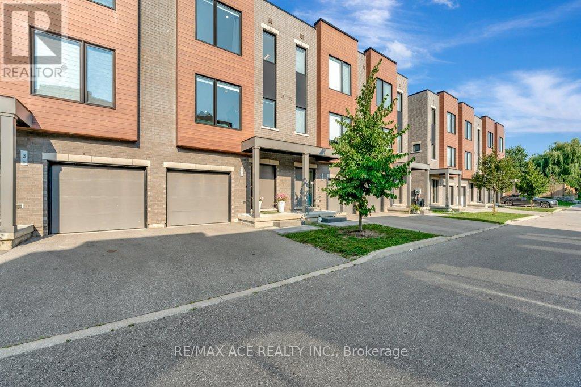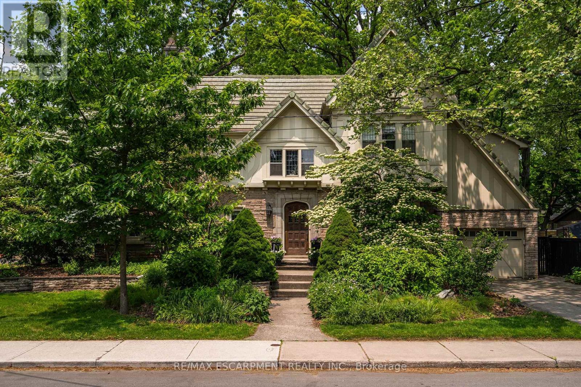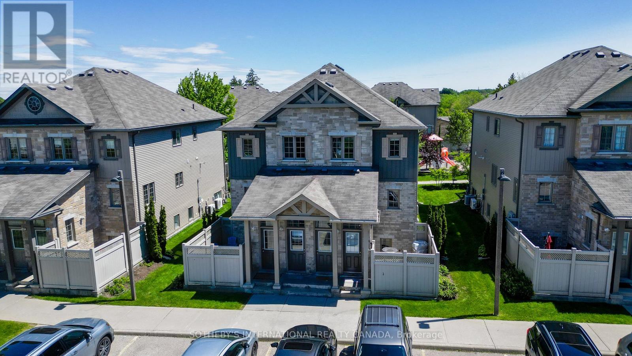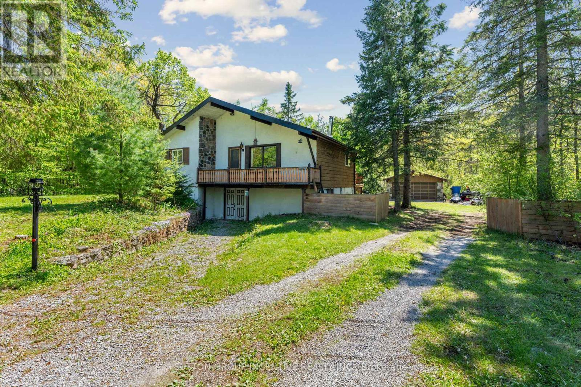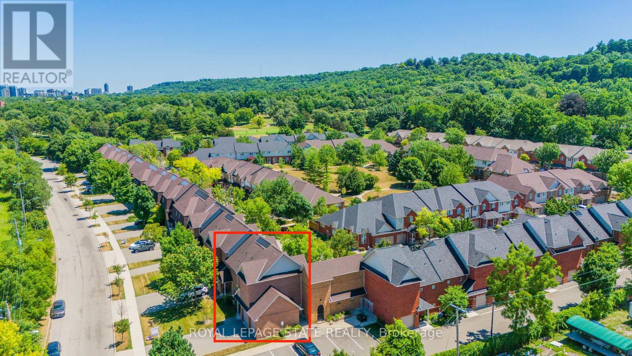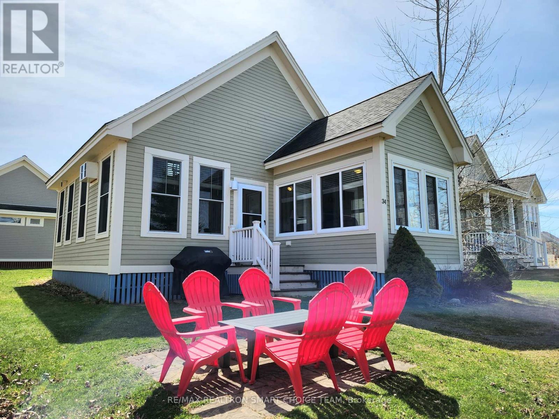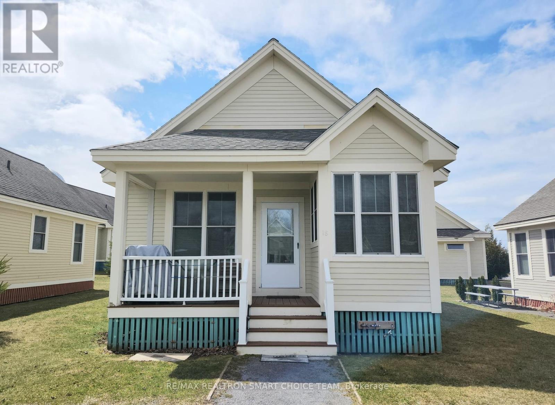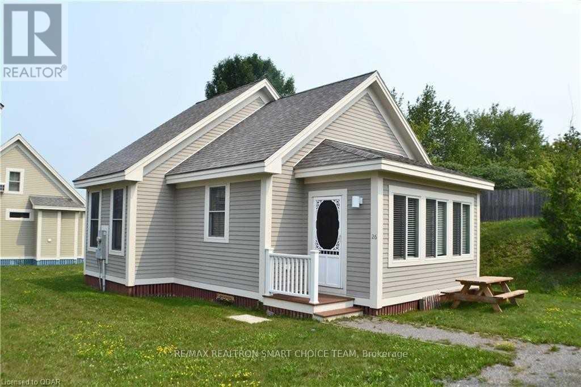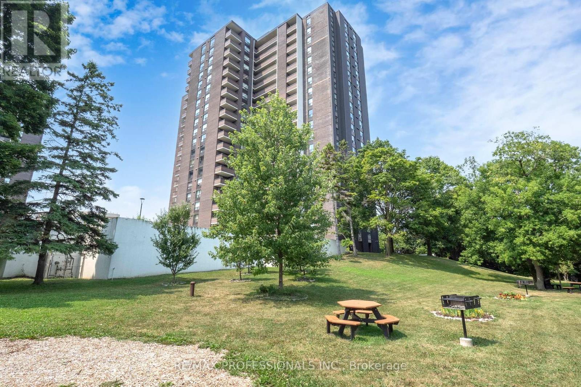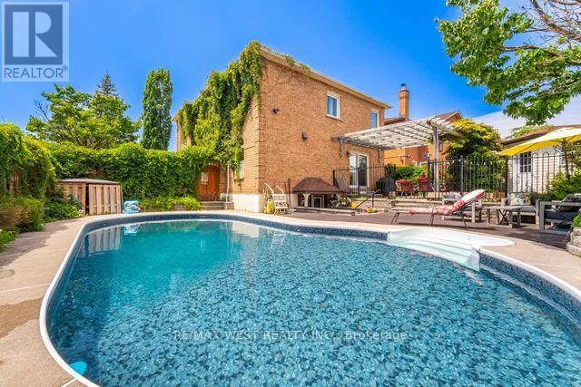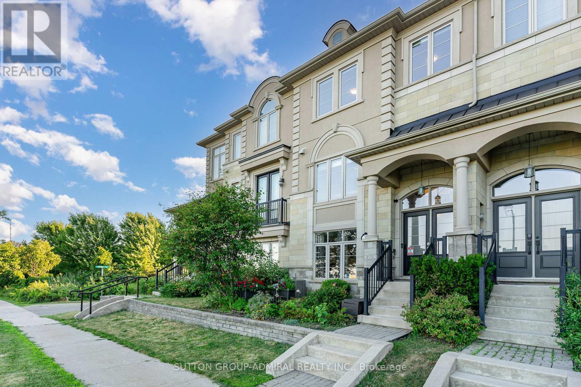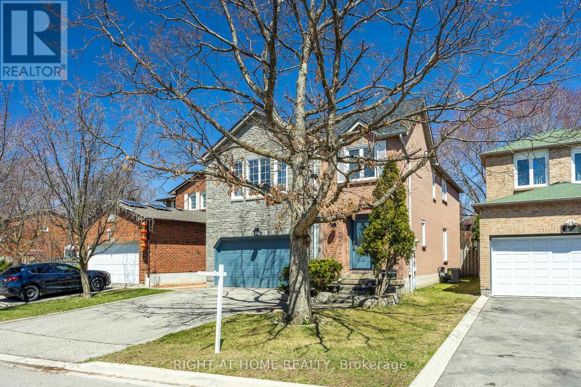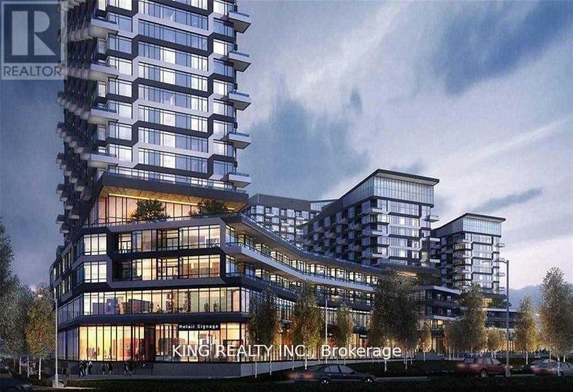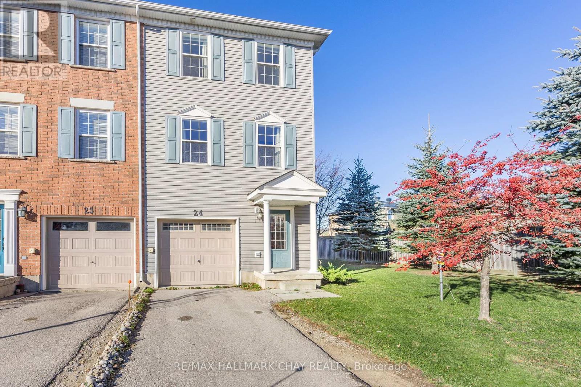811 - 55 Blue Springs Drive
Waterloo, Ontario
THE CONDO EVERYONE WANTS! MOVE-IN READY, STUNNING CORNER UNIT IN A PRIME LOCATION! Welcome to one of the finest units in The Atriums, a hidden gem tucked away at the end of a quiet cul-de-sac and surrounded by 46 km of scenic trails, ponds, and green space. This beautifully updated, sun-filled corner unit offers exceptional value, style, and convenience.Step into an open-concept layout featuring engineered hardwood floors and a custom kitchen complete with granite countertops and soft-close cabinetry. Enjoy gorgeous floor-to-ceiling windows that frame sunset views and city lights, perfect for relaxing or entertaining. This spacious unit includes: 2 generously sized bedrooms, 2 full bathrooms, A bright dining area, In-suite laundry, Plenty of cupboard and counter space and extra-large bedroom windows that bring in incredible natural light. Located just minutes from Uptown Waterloo, Conestoga Mall, Galaxy Cinema, and four grocery stores within walking distance. Close to the expressway, LRT, and major universities (University of Waterloo, Wilfrid Laurier, and Conestoga College). You're also near Waterloo Park, St. Jacobs Farmers Market, and countless restaurants and amenities. Condo Perks: Underground parking & storage locker (2nd parking spot available for rent), Secure entry with updated directory and elevators, Guest suite, 2 party rooms with kitchens, rooftop lounge/sun deck, library, workroom, 29 visitor parking spaces, and bike storage. This is condo living at its best, stylish, spacious, and surrounded by nature with unbeatable access to everything Kitchener-Waterloo has to offer! (id:53661)
608 - 15 Queen Street S
Hamilton, Ontario
Welcome to Platinum Condos! Located at the intersection of King W & Queen S in Downtown Hamilton. This sun-filled unit with Stunning lake View. 9-foot ceiling open concept, laminate flooring throughout, upgraded S/S Appliances, backsplash, and Quartz Countertops, Private Large Balcony. Walking distance to all amenities like Shops, Restaurants, & Cafes. Hamilton GO and bus station, Minutes to McMaster University by bus, facilities: Gym, Yoga Deck, Party Room, and Rooftop Terrace. Furnished unit, just move in. (id:53661)
34 Wilkinson Avenue
Cambridge, Ontario
Welcome to 34 Wilkinson Avenue, Cambridge a beautifully designed freehold townhouse located in the highly desirable community of West Galt. This modern 2-year-new home offers 1,495 square feet of thoughtfully designed, open-concept living space, perfect for first-time buyers and growing families alike. Featuring 3 spacious bedrooms and 2.5 bathrooms, this home sits on a rare 111 ft deep lot that provides both comfort and room to grow. Step inside to a bright, open layout highlighted by modern laminate flooring on the main level and sleek zebra blinds throughout. The kitchen is the heart of the home ideal for meaningful moments, from morning coffees to family dinners. The cozy living room creates the perfect setting for movie nights, entertaining guests, or simply unwinding after a long day. Large sliding doors lead to a generously sized backyard perfect for summer barbecues, outdoor playtime, or creating your dream garden space. Upstairs, the primary suite is a rare gem in a townhouse of this size, featuring a walk-in closet and a private ensuite bathroom. Two additional bedrooms offer ample closet space and are serviced by a well-appointed main bathroom, completing the upper level. Located within the highly sought-after school boundaries of Blair Road Public School , St. Andrews Public School , and Southwood Secondary School .You'll also love the close proximity to Cambridge Memorial Hospital, Downtown Cambridge, Conestoga College, Amazon Warehouse, scenic Grand River trails, and nearby parks and green spaces offering the perfect balance of convenience, nature, and community. Must be seen to be appreciated (id:53661)
1308 County Road 40
Quinte West, Ontario
Welcome to 1308 County Rd. 40 in Quinte West a one-of-a-kind luxury retreat set on 40 private acres with over 9,000 sq. ft. of finished living space. This remarkable custom-built estate showcases soaring ceilings, timeless design, and high-end finishes throughout an expansive open-concept layout. The showpiece chefs kitchen features granite countertops, top-tier stainless steel appliances, a built-in breakfast nook, and a spacious walk-in pantry all opening to a stunning family room with fireplace and walkout to a private balcony overlooking the pool and gardens. The main floor features three generously sized bedrooms, including a luxurious primary suite with a spa-inspired five-piece ensuite and two walk-in closets one a full custom dressing room. Each additional bedroom includes large windows, hardwood flooring, pot lights, and private ensuite bathrooms. The upper level offers a full two-bedroom loft apartment with a kitchen, bathroom, and walkout to a private balcony perfect for guests, extended family, or income potential. The fully finished walkout basement is an entertainers dream, offering a vast open rec room, floating glass staircase, custom marble bar, private gym with patio access, large sauna, and two additional bedrooms both with walk-in closets and private bathrooms. Multiple walkouts lead to a covered terrace, hot tub, pool area, and outdoor entertaining spaces. Resort-style grounds include manicured landscaping, multiple ponds, a charming farmhouse building, pool house, and extensive stone patios. A three-car attached garage and two separate detached garages provide ample storage for vehicles, equipment, or hobbies. Enjoy refined country living with access to all the lifestyle, wineries, and waterfront amenities of Prince Edward County. Truly a rare offering of space, luxury, and serenity. (id:53661)
100 Foamflower Place
Waterloo, Ontario
Luxury Semi-Detached with Legal Basement Unit Over 3,000 Sq Ft of Modern Living! This stunning, over 3,000 sq ft luxury semi-detached home offers a rare opportunity to own a versatile and spacious property in a prime location. Thoughtfully designed for todays lifestyle, this home is perfect for large families, multi-generational living, or generating rental income with a legal basement unit featuring a separate walk-up entrance. The bright, modern interior showcases high-end finishes and an open-concept layout, with ample space throughout. The double garage and extended driveway provide parking for up to 4 vehicles, while the fully fenced backyard with a large concrete patio is perfect for entertaining or relaxing outdoors. Enjoy being within walking distance to one of the regions top-rated public schools, and just minutes to shopping (including Costco), beautiful parks, and leading universities. Whether you're looking for a large family home with flexibility or a smart investment opportunity, this property truly has it all. (id:53661)
1399 Phillips Street
Fort Erie, Ontario
This impressive 1,900 sq. ft. side-split boasts generous living spaces and sits on an extraordinary double lot, offering endless possibilities for future expansion, outdoor recreation, or creating your own private oasis. Step inside to discover bright, oversized rooms perfect for family living or entertaining. The thoughtfully designed layout includes ample space for everyone, with the added bonus of in-law suite potential ideal for multi-generational living or rental income. The home features a convenient attached single-car garage, providing extra storage and ease of access. Outside, the fully fenced yard ensures privacy and safety for kids, pets, or gatherings with friends. But the true gem of this property is the expansive double lot. Imagine the possibilities: add a pool, create a sprawling garden, build a workshop, or even explore future development opportunities (subject to approvals). This oversized lot offers unmatched flexibility to bring your vision to life.Nestled in a peaceful, family-friendly neighbourhood, this home is perfectly situated across from a school and park and just a short walk to Lake Erie, ideal for active families or those seeking a quiet retreat. Enjoy the best of Fort Erie living with nearby amenities, beaches, and easy access to major highways. (id:53661)
620 Montpellier Drive
Waterloo, Ontario
Spacious and well-located home offering 5 bedrooms plus a den, 4 bathrooms, 3 separate living areas, and 2 full kitchens. Ideal for larger families or multi-generational living. The fully fenced backyard provides privacy and a secure outdoor space. Located in a desirable Waterloo neighbourhood close to schools, shopping, public transit, and parks. A great opportunity for both personal use and investment potential. (id:53661)
670 Salzburg Drive
Waterloo, Ontario
Welcome to this exceptional walkout bungalow in exclusive Rosewood Estates, nestled in Waterloos desirable Clair Hills neighbourhood. Backing onto peaceful Rosewood Pond, this 2+1 bedroom, 3-bathroom home offers nearly 2,000 sq ft of beautifully finished living space with thoughtful accessibility features. Freshly painted and updated with brand new carpeting, the home is move-in ready. Accessibility enhancements include wider interior doorways, lowered light switches, and a widened staircase to the lower levelideal for accommodating a future lift if neededoffering both elegance and practical design. The main floor showcases rich maple hardwood and ceramic tile flooring. The open-concept living and dining area flows onto a raised deck with glass railingsperfect for enjoying uninterrupted views of the pond and surrounding nature. The spacious primary suite overlooks the water and includes a 4-piece ensuite. A second bedroom with a built-in Murphy bed offers versatility for guests or office use. The bright walkout basement features an inviting rec room with a cozy gas fireplace, large windows, and access to the backyard. A third bedroom with ensuite privileges and a generous utility/storage room complete the lower level. Located on a quiet, low-traffic street with a double garage and driveway, this home sits on one of the citys most desirable walkout lots. The manageable backyard offers a perfect blend of relaxation, entertaining space, and low maintenance. Rarely does a home with this combination of layout, accessibility, location, and lifestyle become available. Dont miss this opportunity! (id:53661)
4 - 107 Concession Street
Cambridge, Ontario
Welcome to 107 Concession Street, Cambridge! Located in the heart of East Galt, this modern 3-bedroom townhouse offers the perfect blend of style, space, and convenience. Just steps away from the vibrant Gaslight District, Downtown Cambridge, scenic trails, schools, and much more - you'll love the lifestyle this location provides. Step inside to an open-concept living area, ideal for entertaining family and friends. The spacious living room features a stylish accent wall and flows seamlessly to the private patio, perfect for enjoying summer evenings and outdoor gatherings. Pot lights have been added throughout the home, creating a bright and welcoming atmosphere. The main floor also includes a generously sized rec room that offers flexibility - easily convertible into a potential 4th bedroom, home office, or guest suite to suit your needs. Upstairs, the primary bedroom features a walk-in closet and a luxurious ensuite washroom with double sinks, offering both comfort and practicality. Don't miss the opportunity to call this stunning townhouse your home. Open house this Sunday July, 20th 2-4 pm! (id:53661)
329 Central Avenue
Grimsby, Ontario
Welcome to 329 Central Avenue in beautiful Grimsby a fully updated 4-level backsplit offering modern style and versatile living space in a family-friendly neighbourhood. Set on a generous corner lot, this home features an open-concept main level with hardwood floors and a bright bay window that fills the living room with natural light. The stunning kitchen includes a large island with seating, induction cooktop, built-in oven, stainless steel appliances, and a farmhouse sink overlooking the backyard. Upstairs, you'll find three spacious bedrooms with California shutters and hardwood throughout. The primary bedroom features a walk-in closet, and the updated main bath includes a double vanity. The lower level offers great in-law or rental potential with a separate entrance, a large family room, an additional bedroom, and a 3-piece bath. The basement adds even more space with a finished rec room, vinyl flooring, a furnace room, and a fruit cellar. Enjoy the outdoors in your fully fenced backyard with a patio perfect for entertaining or relaxing. Complete with an attached single-car garage and situated just steps from schools, parks, the Bruce Trail, and local Niagara Bench wineries, this home combines comfort, convenience, and lifestyle. (id:53661)
2 Oak Knoll Drive
Hamilton, Ontario
Set on a quiet street in walkable, sought-after Westdale North, this exquisite Tudor Revival residence blends timeless architecture with modern amenities. A striking façade of angel stone and stucco is accented by original leaded glass windows, setting the tone for the character and quality found within. Inside, French doors open to elegant living and family rooms, where hardwood floors, wainscoting, and period-style lighting create a warm, inviting atmosphere. The chef-inspired kitchen features inset off-white cabinetry, soapstone counters, a Sub-Zero fridge, and clever storage solutions. Upstairs, the wide original staircase leads to two upper levels offering five generously sized bedrooms and a versatile den/laundry room. Three bedrooms feature built-in desks, while two enjoy private ensuites with natural stone, custom vanities, and in-floor heating also found in the dining room for extra comfort. Outdoors, the award-winning native garden and fully fenced backyard offer beauty and functionality with Credit Valley stone retaining walls, new concrete pavers, in-ground irrigation, and a gas BBQ hookup. A single-car garage with automatic opener, cedar-lined storage, and a premium concrete tile roof round out the thoughtful features. This is your rare chance to own a true architectural gem in one of Hamiltons most beloved neighbourhoods. (id:53661)
53 Gibson Avenue
Hamilton, Ontario
This is the best price 2 story townhome in all of Hamilton, welcome to 53 Gibson Avenue, Hamilton a freehold 2-storey townhouse built in 2021, still under Tarion Warranty. This property offers over 1,200 square feet of finished living space, featuring 2 bedrooms, 2 full bathrooms, and a full-sized unfinished basement with a cold room and sump pump, offering potential for future development. The exterior showcases a fully landscaped front yard with interlocking stonework. Inside, the home includes tall ceilings, an open-concept main floor layout, and builder upgrades throughout. The kitchen is equipped with quartz countertops and stainless steel appliances, flowing into a spacious living/dining area with large windows and a sliding door to a private backyard with an existing garden bed. Upstairs includes an oversized primary bedroom with walk-in closet and private ensuite, along with a second bedroom and a second full bathroom. The unfinished basement provides ample storage space and potential for customization. Located in a wellestablished neighbourhood, the property is in proximity to Tim Hortons Field, Bernie Morelli Recreation Centre, multiple schools, public transit, Ottawa Street shopping, and major roadways including the Red Hill Valley Parkway. This home offers convenient access to both amenities and transportation routes. (id:53661)
(Lower) - #2-371 East 28th Street
Hamilton, Ontario
Fully Renovated Legal 2 Bdrm Bsmt Apartment In High Demand Hamilton Mountain. Approx 986 sq.ft of bright & modern space. Open Concept, Spacious Layout. All Newer Appliances Incl. Private, Ensuite Washer/Dryer. Huge Bathroom. Modern Vinyl Flooring Throughout. Potlights Throughout. A huge renovated kitchen w/ plenty of countertop space and cabinetry. Lots Of Storage. 1 Driveway Parking Spot Included. Shared Fenced In Yard. Located Close To Concession Street Shops, Sherman Access, Limeridge Mall, Juravinski Hospital, St. Joseph's Hospital, Parks, Schools And More. (id:53661)
38b - 931 Glasgow Street
Waterloo, Ontario
Welcome to this bright and beautifully updated 3-bedroom, 2-bath townhouse nestled in a highly desirable neighbourhood. With a spacious layout and modern upgrades, this home is perfect for families, professionals, or anyone looking for comfort and convenience.The main floor features an inviting living room and dining area filled with natural light, flowing seamlessly into a refreshed kitchen that opens to a large private deck, ideal for relaxing or entertaining guests.Upstairs, you'll find three generously sized bedrooms and a well-appointed main bath. The entire home is freshly painted and showcases brand-new flooring throughout, offering a clean, modern feel.Located just minutes from top-rated schools, universities, shopping centres, parks, and recreation facilities, this home offers the perfect blend of tranquility and accessibility. Don't miss this opportunity to own a move-in ready townhouse in an unbeatable location! (id:53661)
11 Mackenzie Place
Kawartha Lakes, Ontario
Charming country home located just off of Balsam Lake. Relaxing backyard and detached garage with workshop (240v service). Backyard path within steps to deeded beach access with sand entry and open Balsam Lake view! Plenty of features and updates including a renovated kitchen and bathroom, partially finished basement with walk-out, Updated 200amp electrical service, New roof (25'), an updated ozone water treatment system, baseboard heaters as well as a wood stove and much more. There is a private boat launch for local residents. Fenced backyard and great for the pets. Great for year round living or seasonal use! (id:53661)
16 - 100 Beddoe Drive
Hamilton, Ontario
Welcome to #16-100 Beddoe Drive, a beautifully maintained executive townhome nestled in the highly sought-after Chedoke Park neighbourhood. With nearly 1,500 sq ft of finished living space, this 3-bedroom, 2.5-bath home offers the perfect blend of comfort, convenience, and lifestyle. The main floor features a bright, open-concept layout with updated flooring and a spacious living/dining area. The kitchen is functional and well-appointed, ideal for daily living and entertaining. Upstairs, you'll find three generously sized bedrooms, including a primary suite with ensuite privileges and ample closet space. A fully finished basement provides additional living spaceperfect for a home office, rec room, or guest suite. Enjoy the benefits of condo living with maintenance-free exterior upkeep, water, building insurance, and more included in the monthly fee. Attached Double garage with inside entry and private double-wide driveway. Located just steps to Chedoke Golf Course, McMaster University, trails, excellent schools, and easy access to Hwy 403 and public transit. Perfect for professionals, families, or downsizers seeking low-maintenance living without compromising space or location. (id:53661)
34 Meadow View Lane
Prince Edward County, Ontario
Income option available to join the rental pool or list on Airbnb! Your cottage getaway at East Lake Shores in Cherry Valley awaits! This beautifully maintained 2-bedroom, 2-bathroom with loft cottage offers the perfect mix of comfort and convenience. Work remotely, then unwind and enjoy the regions celebrated wineries, breweries, farm-to-table dining, festivals, and unforgettable sunsets by the beach. The cottage features a spacious master bedroom with a private 2-piece ensuite, a second bedroom with bunk beds, loft that has 2 single beds and a full guest bathroom. Located in a prime sought-after area of the community, short walk to family-friendly amenities including a pool, tennis and basketball courts, a playground, dog park, and more. Evenings are best spent in the pocket park, relaxing by the shared fire pit. A 10-minute stroll brings you to the private waterfront, adult-only pool, fitness centre, and restaurant. Included in the sale are all appliances, all furnishings, kitchen essentials, new A/C at loft (2024) and new vinyl floors installed (2024), Wi-Fi and more! (id:53661)
18 Meadow View Lane
Prince Edward County, Ontario
Income option available to join the rental pool or list on Airbnb. Your cottage getaway at East Lake Shores in Cherry Valley awaits! This beautifully maintained2-bedroom, 2-bathroom cottage offers the perfect mix of comfort and convenience. Work remotely, then unwind and enjoy the regions celebrated wineries, breweries, farm-to-table dining, festivals, and unforgettable sunsets by the beach. The cottage features a spacious master bedroom with a private 3-piece ensuite, a second bedroom with bunk beds, and a full guest bathroom. Located in a prime sought-after area of the community, short walk to family-friendly amenities including a pool, tennis and basketball courts, a playground, dog park, and more. Evenings are best spent in the pocket park, relaxing by the shared fire pit. A 10-minute stroll brings you to the private waterfront, adult-only pool, fitness centre, and restaurant. Included in the sale are select furnishings, a new hot water tank (2021), new stackable laundry (2024),kitchen essentials, A/C, Wi-Fi, and more! (id:53661)
26 Meadow View Lane
Prince Edward County, Ontario
Income Option To Join Rental Pool Or Airbnb! Located A Short Drive Away From Sandbanks Provincial Park, East Lake Shores Boasts 80 Acre Community Resort Living On Beautiful East Lake With Perfect Sunset Views Every Night, Endless Recreational Opportunities Such As Family Pool, Adult Pool, Children's Playground, Kayaks, Beach Volleyball Area, Restaurant, Fitness Centre, Basketball & Tennis Courts, Dog Park And Much More. Cottage Is Located In A Private End Unit Which Gives You Lots Of Personal Space For Some Quiet Time When Needed And Close To The Amenities For Family. This 1125 Sq Ft Fully Furnished 2 Bedroom Cottage Has Big Open Concept Floor Plan, Upgrades Made To Kitchen Cupboards & Granite Counters, Has A Great Centre Island And Plenty Of Room To Suit A Growing Family. Large 4 Pc/Bath Has Built-In Stackable Laundry Facilities, While A Second 2 Pc Bath Ensuite In The Master Bedroom. Queen Bed And Bunk Bed (Single/Double). Brand New Washer/Dryer 2022. Shed Also Included. (id:53661)
40 Meadow View Lane
Prince Edward County, Ontario
Income option available to join the rental pool or list on Airbnb! Welcome to the serene cottages of East Lake Shores, where the perfect blend of cottage and resort living awaits you! Enjoy an expansive usable waterfront with complimentary canoes and kayaks, two swimming pools, a gym, basketball court, putting green, playground, trails, and more. This family-friendly cottage community is also pet-friendly with an off-leash park for your furry friends. Whether you're relaxing in the screened-in porch or the spacious living room, every moment here is filled with tranquility. Sold fully furnished with appliances, air conditioning, ceiling fans, dishes, and BBQ, this cottage is ready for you to move in and start making memories. The maintenance fee covers TV, internet, phone, water/sewer, security, common areas, and resort amenities. Don't miss this opportunity to experience the best of cottage life with resort-style amenities! (id:53661)
29 Roseland Drive
Toronto, Ontario
Approved S-E-V-E-R-A-N-C-E !!!! Build Two New Homes on a Premium Lot Near Lake ONTARIO !!! An exceptional opportunity in prestigious **Alderwood ** this fully detached 4-bedroom, 2-bath home sits on a rare and expansive **50 x 107 **ft lot with zoning approval already granted to sever and build two new homes (drawings available upon request). Nestled on a quiet, tree-lined street and surrounded by custom new builds, this property offers unmatched development, investment, or lifestyle potential. Inside, enjoy sun-filled living spaces with skylights, gleaming hardwood floors, crown moulding, a cozy fireplace, and large windows throughout. Spacious bedrooms, and a walk-out to a massive deck and lush backyard filled with mature **FRUIT TREES **create the perfect summer oasis. Just a few minutes walk to the shores of Lake Ontario, and close to top-rated schools, Sherway Gardens, parks, GO & TTC transit, QEW/427, and downtown. A rare find in one of Etobicokes most family-friendly, walkable neighbourhoods live in, rent out, or build new! (id:53661)
806 - 1535 Lakeshore Road E
Mississauga, Ontario
Peaceful Tranquiility! This condo features expansive grounds siding onto Mimico Creek and backing on Toronto Golf Course. BBQ areas along the creek side to entertain your family and guests. Relaxing-Breathtaking Views from every window and 2 balconies in your condo of: Toronto Golf Course, Creek and Toronto Skyline. Ideal open layout with separation from living areas and bedrooms. Relax in your master bedroom wiht walk-in closet, ensuite 4 piece bath and direct access to 2nd balcony with Toronto Golf Course view. Short walk to Long Branch Go Train, Marie Curtis Park and Lake Ontario Waterfront and trails! (id:53661)
5571 Spangler Drive
Mississauga, Ontario
Luxurious Fully Furnished Lease in Prime Heartland Location! Welcome to this immaculate, move-in ready executive home nestled on a quiet, mature tree-lined cul-de-sac in the highly sought-after Heartland community. Offering 2, 500-3, 000 sq ft of beautifully upgraded living space and over $250K in renovations, this property is the perfect blend of comfort and sophistication. Featuring new hardwood floors, a custom chef's kitchen with quartz countertops and radiant heated flooring, formal living, dining, and family rooms, plus a private backyard oasis with heated inground pool - ideal for relaxing or entertaining. Fully furnished and fully equipped - just bring your clothes and move in! This home truly shows a 10++ and must be seen to be appreciated. Too many upgrades to list! (id:53661)
1802 - 36 Zorra Street
Toronto, Ontario
Welcome to The Luxurious Zorra Condos! Step into this beautifully upgraded 1 Bedroom + Den suite offering both style and functionality. Featuring a sleek, modern kitchen, upgraded washroom, and a spacious den-perfect for a home office or guest space + A 100 SQFT west facing balcony. This sun-filled unit boasts open-concept living with designer finishes throughout. Enjoy world-class amenities including a stunning rooftop pool with panoramic views, BBQ area, fully equipped gym, games room, party room, and 24/7 concierge. Located in a vibrant, growing community with easy access to the Gardiner, TTC, Sherway Gardens, and downtown core. Over 25K in upgrades! Great unit for investors looking to get into the market. (id:53661)
Unit 9 - 6110 Ordan Drive
Mississauga, Ontario
Well-maintained, tree-lined property near amenities. Clean, updated space at 1,497 square feet(approx. 50% office space, 50% warehouse space). Easy access to highway 410 And 401. Landlord to paint warehouse floor. CLEAN & COMMERCIAL USE ONLY: No Automotive (including detailing), Print Shops, Machine Shops, Recreation, Place of Worship. (id:53661)
53 Beechwood Crescent
Brampton, Ontario
Beautifully Maintained 3-Bedroom Detached Home on a 60-Foot Wide Lot in a Quiet Bramalea Neighborhood. This Home Features an Attached Garage and a Large Driveway with Parking for Up to 5 Vehicles. Recent Renovations and Upgrades Totaling Thousands Include New Wood Flooring, Pot Lights, and an Upgraded Kitchen with Quartz Countertops, Stainless Steel Appliances, and a Built-In Dishwasher. The Spacious Family Room Offers a Large Front Window and Sliding Doors Leading to a Private Backyard with a Heated Pool Powered by Solar Panels. The Finished Basement Includes a Separate Entrance and Ample Crawl Space Storage. Exterior Highlights Include Brick Interlocking and a Garden Shed. (id:53661)
1538 Clitherow Street
Milton, Ontario
Step into elegance and tranquility with this stunning detached 4-bedroom, 2.5-bath, 2211 Sq Ft home above grade as per the builder, on a "Premium Ravine Lot" that backs onto a peaceful creek with no house behind, offering rare privacy and serene views. Boasting $$$ in upgrades, this gem features 9 ceilings and hardwood flooring on the main level & 2nd floor foyer, separate living, family, and dining rooms, plus a spacious family kitchen with backsplash, 4 stainless steel appliances breakfast bar and breakfast area. The 4th bedroom opens to a private balcony, perfect for morning coffee or evening relaxation. Freshly professionally painted & deep cleaned, with many new light fixtures and many pot lights, this home is move-in ready. Garage access from inside the home. garage door opener with remote & keypad. The full basement with rough in washroom, offers a blank canvas to create your dream space. A true beauty inside and out nestled in a quiet and picturesque setting. Quiet area. which you do not want to miss! ** This is a linked property.** (id:53661)
65 Berton Boulevard
Halton Hills, Ontario
Stunning 5 Bedrooms & 5 Bathrooms with Over 3500 Sq. Ft of Total Finished Space. Close to Go Station & Transit. Bright Grand Foyer Entrance into Open Concept Main Level with 9' Ceilings, Large Windows, Crown Molding, Tile & Hardwood Floors. Stylish Kitchen with Granite Counter, Gas Stove, SS Appl., & Large Window with Views of the Back Yard. Adjacent to Spacious Dining Area with Garden Doors that Walk Out to BBQ Deck & Beautiful Treed Yard. Large Main Floor Family & Living Rooms with Gas Fireplace & Picture Windows. Plus Main Floor Laundry Room with Storage. 2nd Level with 4 Large Bedrooms And 3 Full Bathrooms. All Bedrooms Have Access to a Bathroom. Primary Bed with Double Vanity 4pc Ensuite with Lg Walk In Glass Shower. Spacious, Finished Basement Rec. Room Complete with Gas Fireplace, 3 Piece Bathroom and 5th Bedroom. Plenty of Space for Hobbies / Work Desk or Just to Enjoy Movie & Game Nights. Backyard Oasis with Mature Landscaping & Multiple Areas for Dining & Relaxing. Great Space to Enjoy Time with Family & Friends. Walking Distance to School & Hospital. Close to Parks, Golfing & Downtown with All Amenities. A Must See! (id:53661)
Bsmt - 401 Acumen Court
Mississauga, Ontario
Step into a space that feels like home from the moment you arrive. This bright 2-bedroom basement suite in Mississaugas Meadowvale Village offers more than just comfort it delivers an easy, connected lifestyle in one of the city's most convenient locations. Private and thoughtfully designed, this newly built suite welcomes you with a separate entrance and a layout that balances spaciousness with cozy charm. Both bedrooms are impressively sized, each with warm laminate flooring and plenty of room to relax, work, or recharge. The open-concept family room invites you to kick back and unwind, whether you're catching up on your favorite shows or hosting a quiet evening in. The kitchen is clean and functional, with ceramic tile underfoot and everything you need to cook your go-to meals, including a full-sized fridge and stove. Adjacent to the kitchen, a bright breakfast area is perfect for morning coffee or casual meals. Youll also love the convenience of your own in-suite laundry no more hauling clothes up and down stairs or waiting your turn. With central heating and air conditioning, this home keeps you comfortable through every season. All the essentials are included, and youll just contribute 35 percent toward monthly utilities. Its a simple setup that lets you focus on enjoying your space, not managing bills. And then theres the location. Just steps from public transit, major grocery stores, and banks, everything you need for daily life is within easy reach. Heartland Town Centre and the Courtney Park entertainment district are only five minutes away, offering endless options for shopping, dining, and leisure. Schools and parks are nearby too, making this a great spot for families or professionals who value both comfort and convenience. This is more than just a rental its a place where life runs smoothly, and you feel truly at home. Come see it for yourself and imagine the possibilities. (id:53661)
78 Passfield Trail
Brampton, Ontario
Discover this beautifully maintained and sun-filled end-unit semi-detached home on a premium corner lot in the sought-after Castlemore community. Featuring 4 spacious bedrooms, 3.5 bathrooms, and a finished basement with a separate entrance through the garage, a full kitchen, and one bedroom, this home offers the perfect blend of style, space, and functionality for todays modern family. The welcoming foyer with its soaring staircase creates a bright and open atmosphere from the moment you enter, while hardwood flooring flows throughout the distinct living and dining areas and into the cozy family room with a fireplace. The renovated open-concept kitchen is designed for both everyday living and entertaining, complete with granite countertops, a breakfast bar, and a bright breakfast area surrounded by large windows. Thanks to its unique corner positioning, the home is filled with natural light, further enhanced by custom window coverings. The spacious primary suite features a walk-in closet and an upgraded ensuite bathroom for a touch of luxury. Thoughtful upgrades include garage access from inside, a separate basement entrance through the garage, a freshly painted interior, concrete walkways along the sides of the home, and a paved backyard ideal for low-maintenance outdoor enjoyment or entertaining. An automatic garage door adds extra convenience. Located in a high-demand, family-friendly neighborhood, this home is just steps to schools, parks, public transit, and within walking distance to grocery stores, pharmacies, medical and dental clinics, restaurants, gyms, and places of worship making it a rare opportunity you don't want to miss. (id:53661)
25 - 6859 Edenwood Drive
Mississauga, Ontario
Absolute Showstopper! Exclusive Complex of ONLY 26 Units! This Executive 3-storey townhome with approx. 1,800 sq ft + finished in-law suite in prime Meadowvale. 4 beds, 4 baths, carpet-free, and move-in ready. Bright open-concept layout with formal living/dining, skylight, and family room walk-out to 2-tier deck w/ gas BBQ hookup, water line, & ambiance lighting perfect for entertaining! Unique powder room with epoxy penny floor & crown uplighting. Upper level features oversized bedrooms w/ modern ensuites; primary retreat includes soaker tub, Bluetooth speaker exhaust, & updated tile/lighting. Private lower-level in-law suite w/ garage access, laundry, 3-pc bath, and terrace walk-out. Bonus: piano-style staircase, dual laundry, 200 AMP, Nest thermostat, Ring cams, pre-listing inspection & status cert. Walk to parks, trails, top schools (incl. French Immersion & IB), Meadowvale CC, GO & MiWay. Minutes to 401, 407, Erin Mills & Winston Churchill. Flexible, stylish, and ideal for multigenerational living! (id:53661)
422 - 640 Sauve Street
Milton, Ontario
Welcome to this beautifully designed 2-bedroom, 1-bath condo offering a bright and airy open-concept layout with soaring 9-ft ceilings and a walk-out to your own private balcony perfect for morning coffee or evening relaxation. This stylish, carpet-free unit features upgraded laminate throughout, and a sleek modern kitchen with stainless steel appliances and afunctional eat-in island, ideal for both everyday living and entertaining. Residents enjoy access to top-notch amenities including a rooftop terrace with stunning views, two fully-equipped fitness rooms, and a spacious party/meeting room. The Building comes with a lot of visitor parking for added convenience. Perfectly situated just minutes from the GO Train, Hwy 407/401, walking distance to Irma Coulson Public School, Lullaboo Nursery and Childcare, parks, and everyday essentials, this condo offers a rare blend of comfort, style, and unbeatable convenience. (id:53661)
103 - 15 Sousa Mendes Street
Toronto, Ontario
Urban Oasis in the Heart of Junction Triangle. Welcome to Wallace Walk an effortlessly cool, vibey retreat in the heart of the Junction Triangle. This four-bedroom +1, 2.5 bathroom executive town blends modern design with eclectic charm, offering a space that feels just as unique as you are. Step outside and your mere moments from the West Toronto Rail Path perfect for morning bike rides and sunset strolls. Grab a pour-over at a local café, hop on the Dundas West subway, GO Train, or UP Express, and explore the best that Toronto has to offer. But honestly, with Roncesvalles and Bloor West Village just around the corner, you might not want to leave at all. Inside, the stylish open-concept layout sets the tone. The kitchen? Minimalist yet warm, with sleek cabinets and the kind of design that makes you want to cook even if you're just into takeout. Slide open the balcony doors, pour yourself something locally brewed, and let the citys skyline serve as your backdrop on your upper-level terrace. Light floods in the unit from the floor to ceiling windows and enjoy the soaring 10 feet ceilings and count 'em, 3 outdoor spaces. Bonus: Two dedicated parking spaces mean you've got options urban adventurer by day, road tripper by weekend. This isnt just a condoits a lifestyle. A mood. A vibe. And it might just be yours. (id:53661)
4109 - 3883 Quartz Road
Mississauga, Ontario
Enjoy breathtaking, unobstructed views of the lake and CN Tower from this stunning corner unit in the heart of Mississauga's M City 2. With a bright southwest exposure and a spacious wraparound balcony, this Almost 700 Sqft 2-bedroom, 2-bathroom suite is filled with natural light and modern style. High-end finishes throughout include a sleek kitchen backsplash, stainless steel appliances, and convenient ensuite laundry. Floor-to-ceiling windows elevate the open-concept living space with warmth and sunlight. Ideally located just steps from Square One Shopping Centre, Sheridan College, public transit, the YMCA, library, parks, trails, grocery stores, and more. Quick access to UTM. Includes one parking space, a locker, and Rogers high-speed internet! (id:53661)
32 Grand Trunk Avenue
Vaughan, Ontario
Luxury Townhouse At Its Finest. This Modern, Open Concept Home Boasts 9' Ceilings And Is Upgraded Throughout. Complete With Two Car Garage, Two Patios (410 +120 Sq Ft) Perfect For Entertaining And A Bright Basement Apartment To Help Pay Your Mortgage! Close To Shopping, Great Schools, Go Train, 407. Don't Miss Out On This Incredible House! (id:53661)
204 - 5795 Yonge Street
Toronto, Ontario
Beautiful 2 Bedroom + Den and 2 Wash Condo in Turnberry Court on a quiet Cul-De-Sac. Located on the Highly Desirable Yonge and Finch in the heart of North York. Luxury Vinyl Flooring throughout. Newly Renovated Separate Kitchen w/ updated countertops and cabinetry. Updated Washroom Countertops! Large combined Dining and Living Spaces. Premium Vinyl Flooring Throughout. 2 Spacious bedrooms and Den with amazing natural exposure. Minutes away from subway, shopping and restaurants. Move In Ready Condition! (id:53661)
606 - 225 Veterans Drive
Brampton, Ontario
Welcome to The MONTVERT!, Spectacular 2BR + 2WR, comes with 1 PARKING and LOCKER .A Prime Address In Northwest Brampton's Mount Pleasant Neighborhood, Offering The Ideal Fusion Of Urban Accessibility And Natural Serenity. Here, You'll Find The Perfect Balance Between Convenience And Outdoor Escapes. Backed By A Lush Ravine With Hiking And Biking Routes connecting Credit View Sandalwood Grounds , Nature Enthusiasts Will Relish The Proximity To Green Spaces And Scenic Trails. The Mount Pleasant Subway Station Is Just Minutes Away, Ensuring Easy Access To Brampton's Public Transit, Minutes to Major Shopping Centers, This Location Caters to Students, Professionals, And Shoppers. The MONTVERT Also Introduces A Host Of Vibrant Amenities, From A Fitness Center, Games Room, Wi-Fi Lounge, And A Party Room/ Lounge (id:53661)
1329 Sweetbirch Court
Mississauga, Ontario
Welcome to this well maintained, ideally located 4+2 bedrooms, 4 bathrooms house situated in desirable Creditview area of Mississauga only minutes away from Erindale Go Train Station, Golden Square Centre, UofT Campus and major highways. Modern open-concept kitchen with a stainless-steel appliances overlooking the open concept family room with a wooden fireplace and hardwood flooring throughout. Large master bedroom has walk-in closet and an ensuite bathroom. Professionally finished basement contains a large great room, separate laundry room, two bedrooms and could be easily converted into In-Law Suite. The house has an attached two-car garage, central vacuum cleaner, recently replaced roof (2025) and central air conditioner (2023). (id:53661)
720 - 50 Thomas Riley Road
Toronto, Ontario
This bright and modern 1+1 bedroom, 1 bathroom unit offers over 630 sqft with an open-concept layout flooded with natural light from large windows. The sleek kitchen is equipped with stainless steel appliances and a stylish breakfast bar, perfect for both everyday living and entertaining. The spacious den is ideal for a home office, dining room or 2nd bedroom. Located in the vibrant Islington-City Centre West neighbourhood, this condo is steps from Kipling Subway & GO Station and offers effortless access to Hwy 427, the Gardiner Expressway, and the QEW. You can head downtown Toronto or in any direction with ease. With a near-perfect transit score of 95, this location is a commuters dream. Whether you're a first-time buyer, downsizer, or investor, this is your opportunity to own in one of Etobicoke's most desirable communities at a great price. Don't miss your chance to call this sophisticated space your own! Includes 1 locker and 1 parking. Unlimited high-speed internet included in maintenance fees! (id:53661)
309 - 297 Oak Walk Drive
Oakville, Ontario
Fantastic Opportunity in Oakville! This fully functional, spacious 2-bedroom, 2-bathroom unit offers approximately 783 sq. ft. of living space. Located just steps away from shops, cafes, restaurants, grocery stores, and banks. Convenient access to transit, Go Train Station, Hwy 407, and Hwy 403. Enjoy a fitness centre right outside your door! The unit also includes 1 parking spot, en-suite laundry, and a locker next door. Perfect for nature lovers with all amenities within reach. Centrally located at Dundas E & Trafalgar Rd. (id:53661)
309 - 630 Sauve Street
Milton, Ontario
This lovely 2 bed, 2 bath condo with open concept kitchen and living is perfect for first time buyers or downsizers! Enjoy underground parking rain or shine. Spacious master has an ensuite bathroom with walk in shower. Second bedroom has double closet and a full bath across the hallway. Well planned kitchen has granite counter top, SS appliances and breakfast bar. The living room has walk out to a good sized patio overlooking greenspace, a great place to sit and watch the beautiful sunsets! With 818 sq ft of comfortable living in a quiet well maintained building, just minutes from 401, GO, shopping, dining and schools you can enjoy the rooftop garden, party room and exercise room and let someone else cut the grass and plow the snow! (id:53661)
3350 Guelph Line
Burlington, Ontario
A once-in-a-lifetime opportunity to own 26 acres of pristine countryside just minutes from Burlington. Tucked away in nature yet close to the city,this extraordinary estate offers unmatched privacy, tranquillity, and possibility. Whether you're envisioning a legacy retreat for generations, aweekend escape, or the site of your future dream estate, 3350 Guelph Line delivers. The land itself is nothing short of spectacular rolling hills, aspring-fed pond, a meandering creek, wooded trails, and direct access to the Bruce Trail. Its an outdoor haven for hiking, biking, exploring, andcreating lifelong memories with loved ones. The original residence, crafted by renowned architect Napier Simpson, exudes timeless character andsits on a strong foundation for restoration or reimagining. Renovate, expand, or design a new architectural masterpiece, this is your canvas. Aseparate 1,333 sq. ft. coach house offers 3 bedrooms, a full kitchen, living and dining spaces, laundry, and a 4-piece bath, perfect for extendedfamily, guests, caregivers, or rental income. All of this is within minutes to the GO Train, Hwy 407, top golf courses, equestrian centres, and thevibrant shops and restaurants of downtown Burlington. Watch deer graze at dawn, sip coffee by the pond, or host unforgettable gatherings underthe stars. This is more than a property, its a lifestyle rooted in nature, freedom, and endless potential. Opportunities like this are rare. Createyour family's private country estate with space to grow, gather, and thrive, today and for generations to come. (id:53661)
17 Albert Street
Orillia, Ontario
Rare Downtown Orillia Land Assembly: Premier .81-Acre Development Opportunity! Secure A Stake in Downtown Orillia's Future with This Land Assembly, Comprising of Five Prime Properties Totaling .81 Acres. This Includes A Highly Desirable Corner Property, 2 Adjacent Lots on Mississaga Street, & the Adjoining Lot on Albert Street. Strategically Located in Downtown Orillia, This Combined Offering Boasts Fantastic Access & Unparalleled Exposure Thanks to Its Prominent Corner Position. The Generous .81-Acre Land Area Presents Great Future Development Potential, Suitable for A Diverse Range of Uses. Don't Miss This Chance to Acquire & To Capitalize on The Growth & Revitalization of Downtown Orillia. Around The Corner A Proposal for A 6-Storey Mixed Use Building With 31 Condo Units Set On .56 Acres Application for An Official Plan Amendment & By-Law Amendment Was Passed! All 5 Properties to be Purchased Together. MLS #'s S12328358, S12328331, S12328303, S12328336 (id:53661)
4 Lots - 43 Fittons Road W
Orillia, Ontario
FOUR LAND LOTS! Attention Builders! Attention Investors! This just might be the the real estate development investment project you have been looking for! Exceptional Investment Opportunity of FOUR LAND LOTS Ready for Development! Rarely does an opportunity like this come along! Whether you're an experienced builder, an aspiring investor, or seeking to expand your real estate portfolio - this property offers unique potential. An opportunity to build like this doesn't come along every day and may be that investment project that you have been looking for. This Property is available As 4 Lots With Almost All Conditions Of Severance From The Town Complete. This Site Could Be easily be shovel ready to meet your timeline. This property has permission to sub-divide into 4 lots containing 2 x semi detached duplex's to be built on each lot. This is an opportunity to build some equity or build both semis and sell one for-profit, helping to reduce the overhead cost on the remaining one. Consider the potential to build a garden suite behind each one of these semi-detached homes, boosting equity and rental income. Don't miss this chance to create a lucrative project or reduce your own living expenses. The choice is yours. The possibilities are yours to explore. Act now - view today! Please note that the century home (original home of the Gibson Farm) on this property is in extremely poor condition; will most likely be demolished. Interior showings are NOT permitted. Utilities are available but have been disconnected - request more info regarding municipal services. Site Plan, Semi-Detached Residence Plans, and Copy of Application to Sever available upon request. This is your chance to create a lucrative project that could offer great returns, or reduce your living expenses by building a property for yourself. So much of the planning has already been done. The choice is yours - with plenty of possibilities to explore! (id:53661)
56 Idlewood Drive S
Wasaga Beach, Ontario
THIS CUSTOM BUILT HOME HAS A MAIN 2 STORY HOUSE WITH 4 BEDROOMS, 4 BATHS, 3 EN-SUITES, MAIN FLOOR PRIMARY BEDROOM, GOURMET LOVERS KITCHEN WITH DOUBLE BUILT IN CONVECTION OVENS, A BUTLERS PANTRY WITH DOUBLE SINK AND FRIDGE, COUNTER SPACE AND FULL CUPBOARDS, FROM THE KITCHEN YOU CAN WALK OUT TO YOUR BALCONY FOR YOUR GAS FED BARBEQUE,.THE HOME HAS A MAIN FLOOR PRIMARY BEDROOM WITH FIREPLACE, HUGE WALK THRU CLOSE THAT LEADS INTO YOUR DOUBLE SINK ENSUIT THAT HAS A LARGE JACUZZI TUB AND BIDET, THE PRIMARY ROOM LEADS TO A BALCONY WITH HOT TUB,, FROM THE KITCHEN, YOU HEAD DON TO THE LIVINGROOM WITH FLOOR TO HIGH CEILING WINDOWS CEILING FANS ROSEWOOD BAR WITH SINK AND BAR FRIDGE, ELECTIC FIREPLACE IN A 60 INCH WHITE MANTEL, FROM THERE YOU LEAD DOWN 3 STEPS TO THE FINISHED FAMILY ROOM GAME ROOM, UPGRADED BROADLOOM GAS FIREPLACE WITH A THERMOSTAT, THE ROOM IS LARGE ENOUGH GAMEROOM FOR A POOL TABLE AIR HOCKEY, FOOSBALL AND ELECTRIC HOCKEY GAME, ,,A 3 PIECE BATH AND A SUANA THE VENTED EXTRA LARGE COLD ROOM- WINE CEILER WITH RACKS, NEXT TO THAT IS ANOTHER STORAGE ROOM WITH SELFS, DOWN THE HALL IS THE EXTRA LARGE LAUNDRY ROOM WITH CHUTE COMING FROM THE ENUITE LINEN CLOSET ABOVE, OFF THE PRIMARY BEDROOM, THERE IS A WASHER AND DRYER, COUNTER AND CUPBOARDS, DRAWERS CERAMIC FLOOR WITH FLOOR DRAIN,THE PERFECT ROOM WHEN DOING LAUNDRY,, NEXT DOOR IS THE UTILITY ROOM WITH THE BROILER FOR THE RADIANT HEATING THROUGH OUT THE HOUSE, AND A LARGE FORCED AIR GAS FURNACE FOR BACK UP, HOT ATER TANK OWNED , 00 AMP PANEL AND PONY PANEL FOR NEXT DOORS LEGAL DUPLEX, AND THE WATER SOFTENER IS A RENTAL, THE LEGAL DUPLEX , PERFECT FOR A RENTAL IS A 2 BEDROOM 3 PIECE BATH, AND KITCHEN AND LAUNDRY, WITH 1 FOOT CEILINGS AND A CEILING FAN, COME WITH ITS OWN SEPARATE SIDE ENTANCE, GARAGE, BACK ENTRACE AND LOTSOF STORAGE, IT HAS A WIRED TO GENARATOR ELECRTICAL PANEL, THE BACK DOOR HAS A WHEELCHAIR RAMP, THAT LEADS TO A GAS FED , PLUG OUTLETS , FULLY SPRINKLERS IN FRONT AND BACK YARD (id:53661)
66 Bellisle Road
Penetanguishene, Ontario
Gorgeous Bungalow in Penetanguishene! This beautiful upgraded 3 bedroom, 2 bath bungalow features soaring cathedral ceilings and gleaming hardwood floors thru-out. The chef's kitchen is fully upgraded with high-end appliances. Ceiling tiles in the kitchen and dining room add a touch of sophistication and charm. perfect for everyday living and entertainment. The spacious primary bedroom offers a large walk-in closet, while dining opens to a lovely deck with gazebo - perfect for morning coffee or entertaining. Enjoy the beautifully landscaped garden with a cedar shed (beautifully finished inside) ideal for quiet reading time. The landscaped garden surrounding the house offers a peaceful curb appeal and a place to unwind. Move-in ready and perfect for down-sizers or 1st time buyers. Close to schools, parks & Georgian Bay General Hospital. Do not miss this amazing opportunity, this gem won't last long. (id:53661)
24 - 91 Coughlin Road
Barrie, Ontario
Welcome to 91 Coughlin Rd, Unit 24, nestled in Barries vibrant Holly neighborhood! This spacious 3-storey end-unit townhouse offers a fantastic investment opportunity, combining generous living space with a prime location close to all essential amenities. With 3 sizeable bedrooms and 2.5 bathrooms, the home features an open-concept second floor with a bright eat-in kitchen, a cozy breakfast area that opens onto a large deck, and a roomy great room perfect for relaxing or entertaining. The third level, youll find three well-proportioned bedrooms, two full bathrooms, and a convenient laundry closet. The main level provides direct garage access and a walk-out to the backyard. While this property is in need of some TLC, it holds great potential and is ideally located near public transit, shopping, and dining. Don't miss out this property is being sold "as is" and could be the perfect investment! (id:53661)
38 Cupples Farm Lane
East Gwillimbury, Ontario
Blow Out Sale ! Fantastic Price ! Welcome to Your Dream Home on Charming Cupples Farm Lane! Nestled in a peaceful, sought-after neighborhood located in Mt Albert, this beautifully designed home blends timeless elegance with modern sophistication. From the moment you arrive, the picture-perfect exterior and inviting front porch set the stage for what's inside. Step into a warm and welcoming foyer that flows seamlessly into an airy, open-concept living space. Bathed in natural light , the interior features a harmonious blend of neutral tones, rich hardwood, and sleek tile flooring creating a bright and stylish atmosphere throughout. The heart of the home is the stunning chef-inspired kitchen, fully equipped with premium stainless steel appliances, custom upgrades, and a sprawling island that's perfect for entertaining or casual family meals. Step outside directly from the kitchen to enjoy your private yard ideal for summer barbecues and evening relaxation. Upstairs, you'll find three beautifully appointed bedrooms, each offering generous closet space, large windows, and a cozy, comfortable vibe perfect for rest and retreat. 2nd Floor Laundry, This exceptional home combines quality craftsmanship with everyday comfort, offering easy access to top-rated schools, shops, restaurants, public transit, and essential amenities. Don't miss this rare gem your perfect home awaits on Cupples Farm Lane! (id:53661)






