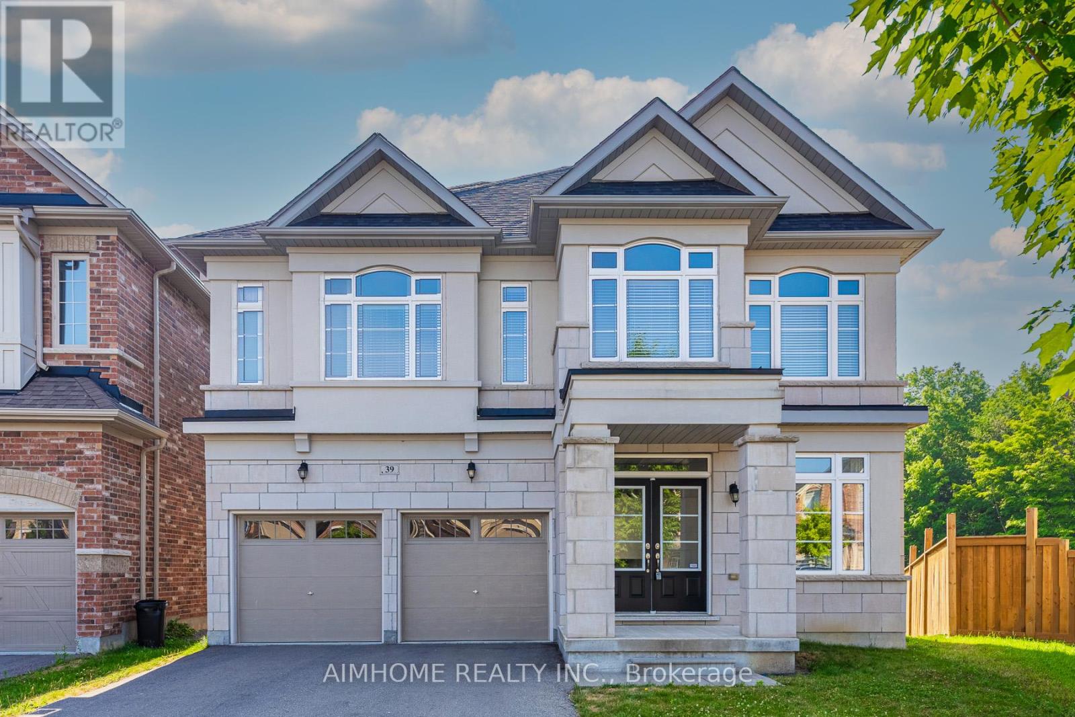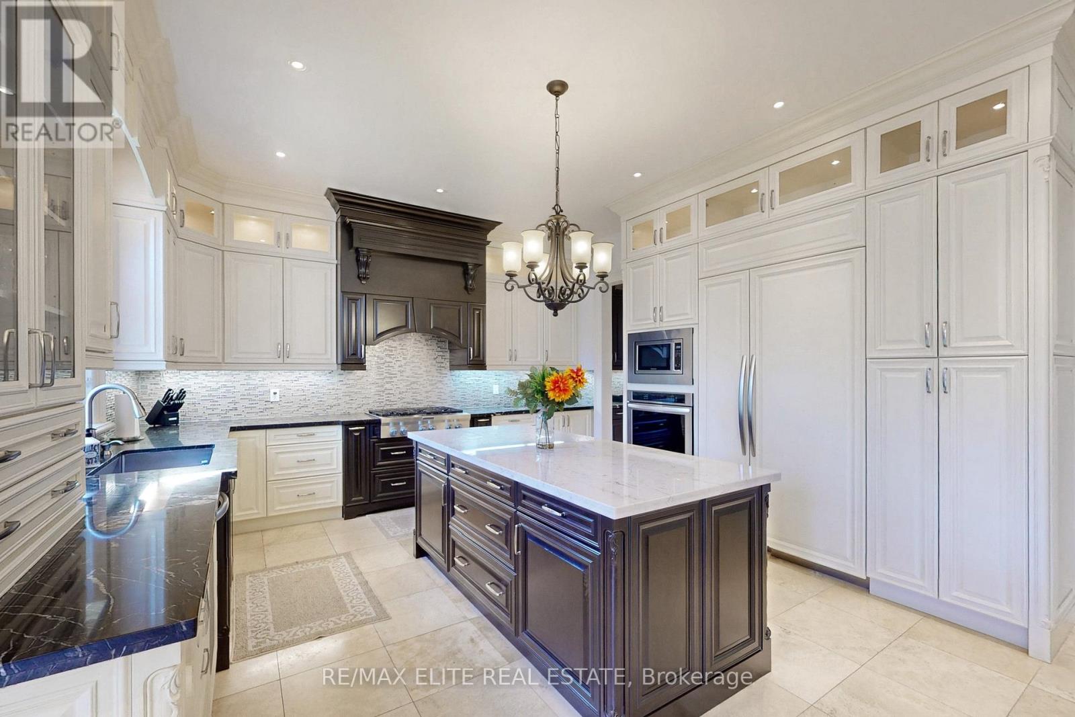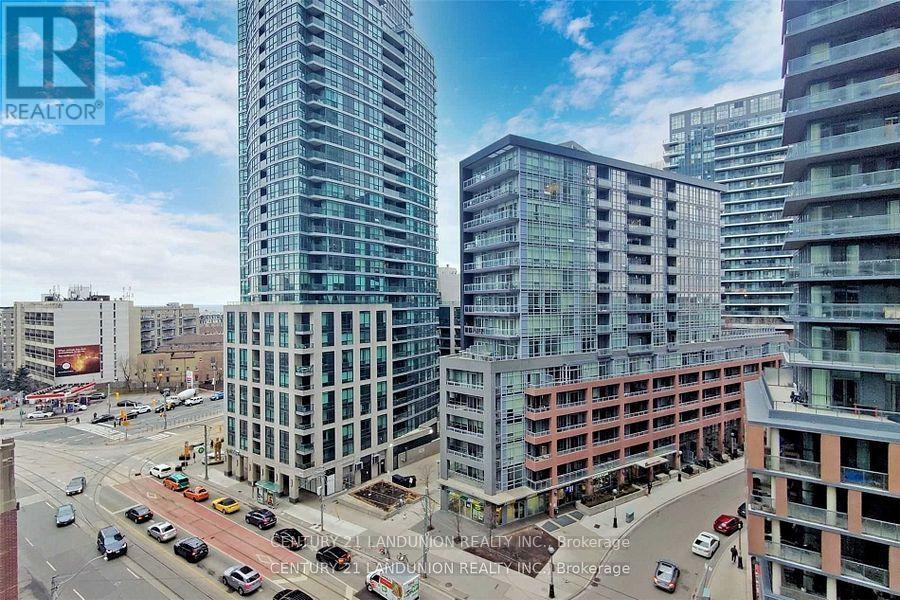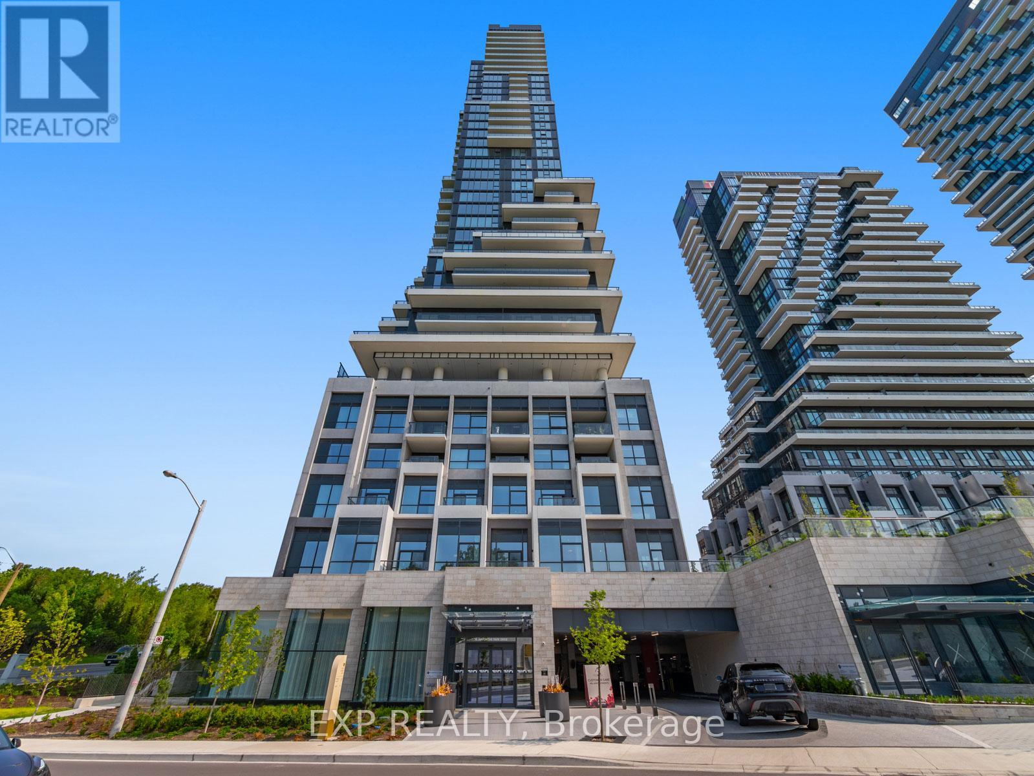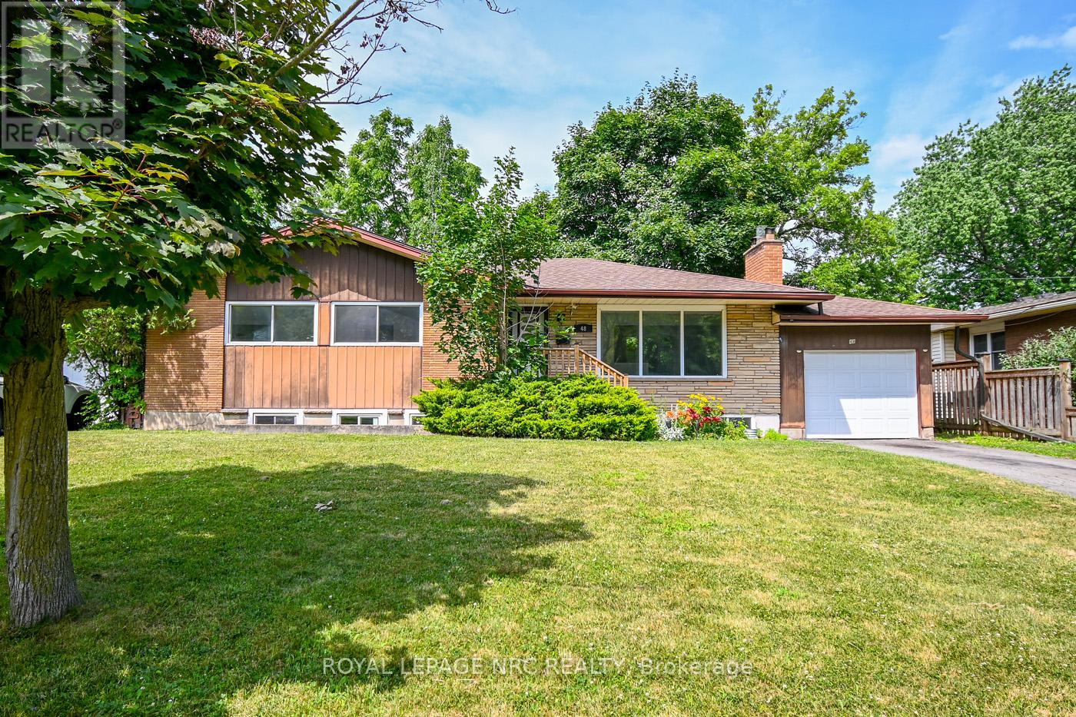39 Bolsby Court
Aurora, Ontario
Welcome to 39 Bolsby Court, Aurora - a Rare Ravine Lot in a Prestigious Cul-De-Sac! This stunning ~2,985 sq.ft. detached home sits on a rare premium ravine lot, nestled at the end of a quiet, child-safe court with no through traffic- offering complete privacy and peace of mind. Built by renowned builder Arista Homes, this residence features a modern full-stone exterior total upgrade from typical brick homes, showcasing luxury and architectural elegance. Backing onto lush green space and steps to a brand-new elementary school and neighbourhood park, this is the ideal home for families seeking comfort, nature, and convenience. Upstairs features 4 spacious bedrooms and 3 full ensuites, including a luxurious primary suite with a spa-like 5-piece bathroom. The home has been freshly painted, and the main floor boasts a bright, open-concept layout with elegant living/dining areas, a cozy family room with gas fireplace, and modern designer light fixtures throughout. The kitchen is equipped with newly installed gas stove and range hood, and an upgraded faucet-perfect for both daily living and entertaining. The east-facing backyard offers excellent morning sunlight and peaceful nature views from your private outdoor space, while the west-facing front adds beautiful curb appeal. The private driveway and double garage accommodate up to 6 vehicles, offering convenience for large families or visitors. Rare Ravine Lot | Quiet Cul-De-Sac | Full Stone Modern Exterior Arista Built | 4 Bedrooms with 3 Ensuites | 6-Car Parking | New Paint | New Gas Stove & Hood | Upgraded Fixtures | Full Inspection Report Available | Steps to New School & Park Located minutes to top schools, trails, shops, Hwy 404, and Aurora GO. This is a rare opportunity you don't want to miss! (id:53661)
34 May Avenue
Richmond Hill, Ontario
Motivated seller!! Stunning luxury Italian custom-built home located in the heart of Richmond Hill, showcasing exceptional craftsmanship and upscale finishes throughout. This elegant residence features a private elevator servicing all levels including the garage, main, second floor, and basement, along with a heated driveway, snow-melted concrete terrace, and sprinkler system. Enjoy ultimate comfort with heated garage and basement floors, two laundry rooms, and a custom-designed kitchen with built-in appliances. The interior is enhanced with marble and hardwood flooring, skylight, two fireplaces, and a spa-like master ensuite with Jacuzzi. A walk-up basement adds flexibility and valuean extraordinary home offering luxury, comfort, and convenience. (id:53661)
1204 - 65 East Liberty Street
Toronto, Ontario
Location,Location,Location! King West Condo In Liberty Village, Almost 600Sq.Ft.Beautiful Unobstructed South Lake View, Upscale amenities incl fitness club & wellness center,Magnificent Roof Top Lakeview Club W/Great Views. TTC transit system at your doorsteps.Great Floor Plan. Located within minutes to groceries, restaurants, parks and a 10 mins walk to Exhibition Place and 15 mins walk to Lake Ontario. (id:53661)
2801 - 38 Grenville Street
Toronto, Ontario
Downtown Core Bay Street Financial Area, High Level Stunning Split 2 Bedrooms + 2 Bathrooms Suite, 4 Pcs Ensuite Primary Bedroom, Floor to Ceiling Window in Living, Bedrooms. Open Balcony, Open Concept Kitchen, Minutes to Subway, Eaton Center, U of T, TMU, Hospitals, Restaurants. Condo Amenities included Indoor Pool, Gym, Roof Terrace, 24 Hours Concierge, Visitor Parking, and more, 1 Parking Space & 1 Locker included, Immediate Occupancy. (id:53661)
1405 - 89 Mcgill Street
Toronto, Ontario
*Shared Accommodation* Unfurnished 2nd Bedroom available in a bright and modern 2-bedroom,2-bathroom Tridel corner unit in downtown Toronto. You'll have exclusive use of the second bathroom and share the kitchen, living/dining area, and in-unit laundry with a friendly young male professional who occupies the primary bedroom. The unit features floor-to-ceiling windows, laminate flooring, and a large balcony with unobstructed east views. Located steps from Toronto Metropolitan University, U of T,subway/TTC, shops, and restaurants, with a 96 Walk Score and 100 Transit Score. Amenities include24-hr concierge, gym, yoga studio, rooftop patio, and visitor parking. Ideal for a clean, respectful young working professional. *Some photos are from previous sale listing.* (id:53661)
902 - 19 Bathurst Street
Toronto, Ontario
The Lakeshore is one of downtown Torontos most luxurious waterfront residences! This bright and functional west-facing 1-bedroom unit features a spacious walk-in closet, breathtaking lake and city views, and an oversized balcony (505 sf interior + 97 sf balcony). Enjoy 9' ceilings, a modern open-concept kitchen with quartz counters and integrated Bosch appliances, and a spa-inspired marble bathroom. Over 23,000 sf of hotel-style amenities. Located above a 50,000 sf flagship Loblaws and 87,000 sf of essential retail. Steps to TTC, the waterfront, parks, schools, library, community centre, King West & more. Walk to CN Tower. Easy access to highways! (id:53661)
2404 - 10 Inn On The Park Drive
Toronto, Ontario
Welcome to Suite 2404 at The Chateau at Auberge on the Park, a distinguished corner residence in the community's most exclusive tower, where panoramic views and refined design converge. Savour stunning sunrises from the east-facing balcony and open-sky vistas from the north balcony of this refined corner suite. Bathed in natural light from the north and east corners, the open-concept layout combines elegance and comfort with exceptional attention to detail. The kitchen is a true showpiece, customized with White Attica Quartz countertops and backsplash, a double-laminated square polished edge, and a generously sized island in PET Matte Blue cabinetry with matching drawers and gables. The living room is flooded with natural light from two walls of oversized windows, access to a large wrap around balcony, and motorized sunscreen fabric shades. This rare corner-unit condo combines unmatched privacy, extra space, and a bright, open layout offering the perfect blend of luxury, comfort, and exclusivity. The primary bedroom includes a custom walk-in closet in Cashmere finish, while the second bedroom features a high-end wardrobe system in Bellissima White; both thoughtfully designed for stylish, efficient storage. The ensuite shower boasts a chrome-finished 12" x 12" niche, adding both convenience and polish. This suites split-bedroom floor plan ensures privacy, and the entry foyer offers a quiet separation from the main living area, echoing the feel of a detached home. Two separate entries to the balcony reveals 344.5 square feet of outdoor living, perfect for city nightscapes and the brilliant seasonal display of Serena Gundy Park nearby. With access to nearby parks like Sunnybrook and Wilket Creek, the Eglinton Crosstown LRT, major highways, hospitals, Glendon Campus, CF Shops at Don Mills, highly-rated schools, and plenty of dining options, this home is a rare opportunity to become the FIRST live-in owner in an exclusive neighbourhood and luxury development. (id:53661)
22 Rustic Oak Trail
North Dumfries, Ontario
Welcome To 22 Rustic Oak Trail! A Premium 2761 sqft detached home is nestled in the Picturesque Town Of Ayr. Located Only few Mins Drive From Cambridge & Kitchener, Mins To 401, Walk To Brand New Park Around The Street. This stunning home features 4 bedrooms and 4 bathrooms and an office that can easily be converted into an in-law suite or 5th bedroom. The open-concept kitchen and living area with high ceilings is perfect for entertaining. The gourmet kitchen boasts ample storage, an eat-in island, built-in stove top microwave, and a large walk-in pantry. Enjoy 6-car parking and upgraded laundry room, conveniently located near all bedrooms, includes a laundry sink and stylish tile flooring. The luxurious master suite features a walk-in closet and an ensuite with a soaker tub, double sinks, and a tiled shower. Don't miss your chance to call this exceptional property Home. (id:53661)
108 Great Oak Trail
Hamilton, Ontario
Welcome to 108 Great Oak Trail, Binbrook Corner-Lot Elegance with Over 3,000 Sqft of Living Space & Thoughtful Upgrades. Situated on a premium corner lot, this stunning home offers over 3,000 sqft of beautifully finished living space, ideal for families who value space, style, and function. Step inside to a bright, open-concept layout featuring a dramatic open-to-below living room filled with natural light. The kitchen was fully renovated in 2023 and showcases quartz countertops, stainless steel appliances, and modern finishes ready for hosting or everyday family meals. Upstairs, discover generously sized bedrooms, a convenient second-floor laundry room, and a dedicated study or homework nook perfect for kids or working from home. The primary suite features a walk-in closet and private ensuite for added luxury. The finished basement adds even more living space, including a second laundry setup, providing excellent functionality and flexibility. Enjoy summer evenings in the beautifully landscaped backyard, complete with a spacious deck and concrete walkway, ideal for outdoor gatherings. A new roof (2023) ensures peace of mind for years to come. Driveway is wide and accommodates 4 cars easily. Located in one of Binbrook's most desirable streets with lots of street parking, close to parks, schools, and all local amenities 108 Great Oak Trail offers everything your family needs and more. (id:53661)
S2202 - 330 Phillip Street
Waterloo, Ontario
Welcome To 330 Phillip Street, Fabulous Condo Towers Across The Street From The University Of Waterloo And Close Proximity To Wilfrid Laurier University. The Most Convenient Location For University Of Waterloo Students. Popular Two Bedrooms + Den Layout, Den With Large Window And Can Be Used As A Third Bedroom. Primary Bedroom With 3 Piece Ensuite Bathroom. Laminate Flooring Throughout, Spacious Modern Kitchen, Stainless Steel Appliances, Granite Countertops And In-Suite Laundry. Unit Comes Fully Furnished With Furniture And Televisions. Fabulous Building Amenities: Fully Equipped Games Room, State-Of The-Art Gym, Lounges, Boardrooms And Much More. (id:53661)
48 Wakil Drive
St. Catharines, Ontario
Welcome to a bright and spacious 3+3 bedroom with 2 full baths bungalow with In-Law Suite Potential in South St. Catharines! Tucked away on a quiet street this well-maintained 1,176 sq. ft. bungalow offers space, flexibility, and comfort for families or investors alike. The main floor is filled with natural light thanks to large windows throughout, creating a warm and welcoming atmosphere from the moment you walk in. Freshly painted and updated main floor and lower level. The main level features an updated kitchen (2020), and new luxury vinyl flooring, with a 4-piece bathroom, and three generously sized bedrooms on the main floor. The large, open family room is perfect for gathering with loved ones or simply relaxing at the end of the day. The lower level includes a rec room, three additional bedrooms with proper egress windows, a 3-piece bathroom, and a laundry area. With a convenient separate rear entrance, the basement offers excellent in-law suite or income potential. Step outside to enjoy a private backyard ideal for entertaining or unwinding in peace. Other updates include an A/C unit (2021), furnace (2014), and roof (2013). Located near schools, parks, public transit, and all essential amenities, this property is a fantastic opportunity for both homebuyers and investors. (id:53661)
142 Richwood Crescent
Brampton, Ontario
Welcome to this spacious end-unit freehold townhouse with no condo fees that feels just like a semi! This home offers 1,498 square feet of total living space. This beautifully updated home offers room to roam and a layout perfect for everyday living and entertaining. Step into the convenient front vestibule, ideal for all seasons, leading to a stylish double-door entry. The open-concept main floor features a bright and modern kitchen, living, and dining area with a walk-out to a fully fenced backyard, complete with a newer deck, perfect for morning coffee or evening relaxation. Upstairs, the primary bedroom offers a large closet with a built-in organizer and semi-ensuite access. Two additional bedrooms provide ample space for family, guests, or a home office. The finished basement expands your living space with a cozy recreation room, designated exercise area, and a cold cellar/pantry. Tasteful updates include an updated kitchen and bathroom featuring elegant quartz countertops. 3 car parking, 2 in the driveway and 1 in the garage. This home is truly move-in ready, ideal for first-time buyers, young families, or retirees. Fantastic location! Walking distance to schools, parks, and shopping. A commuters dream with easy access to Mount Pleasant GO Station and Highways 410, 407, and 401. (id:53661)

