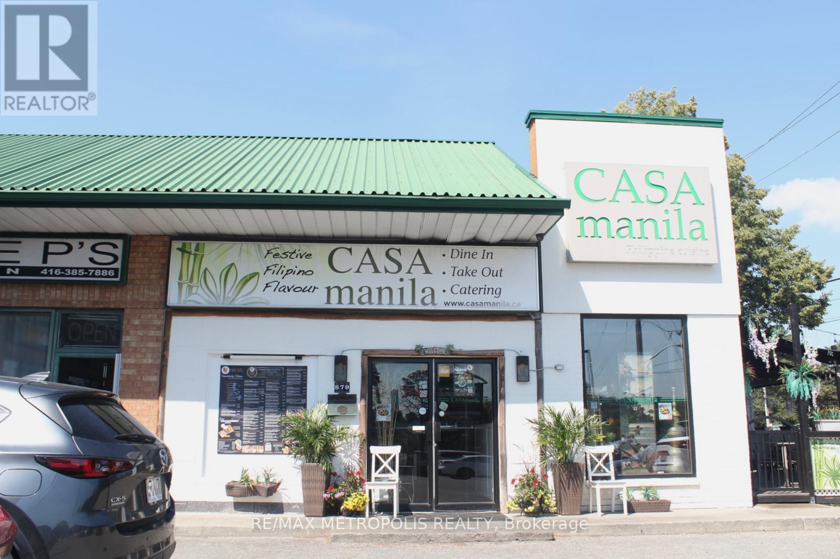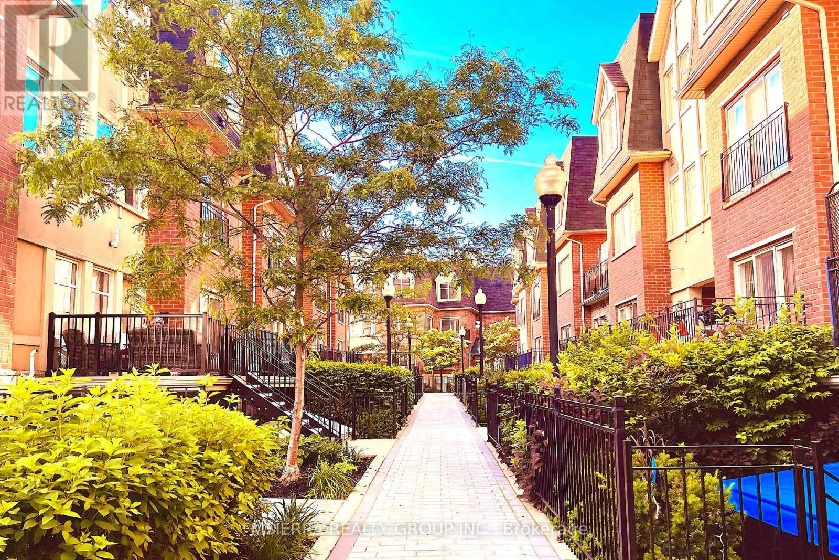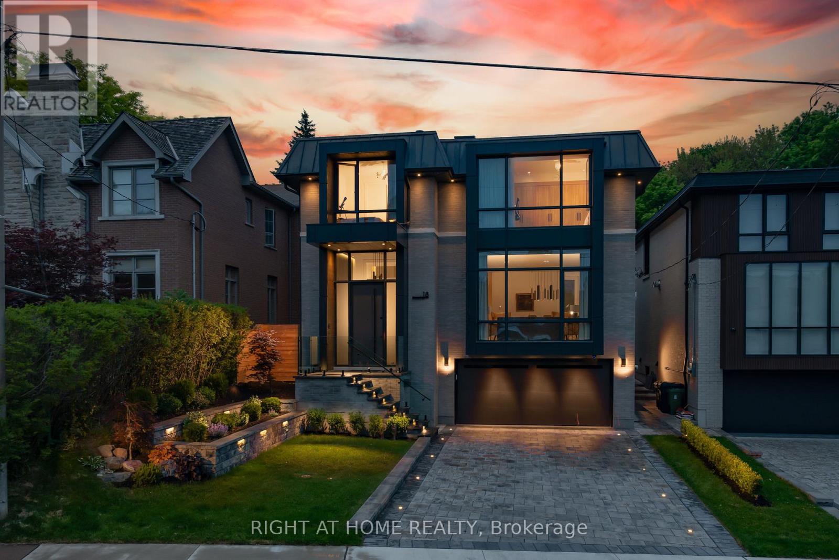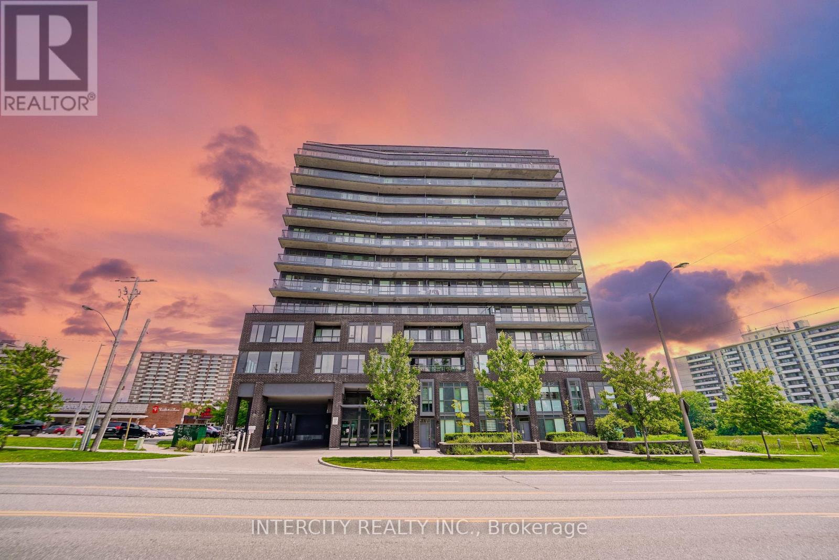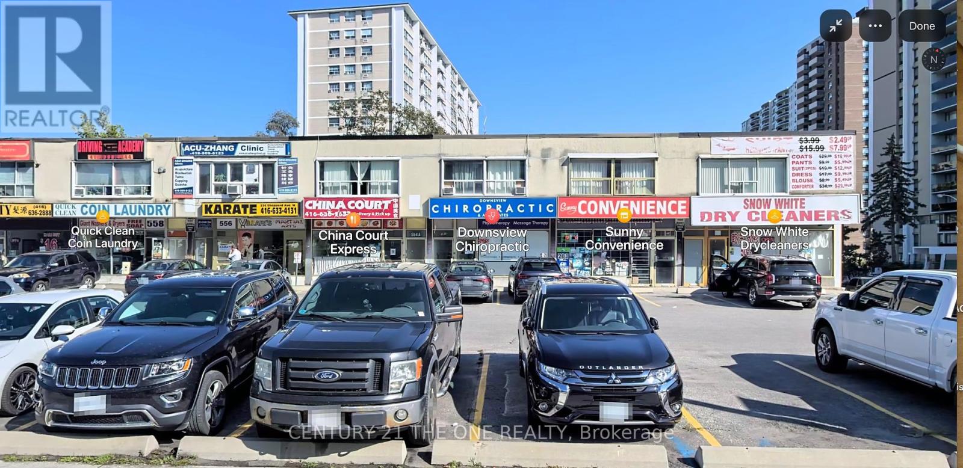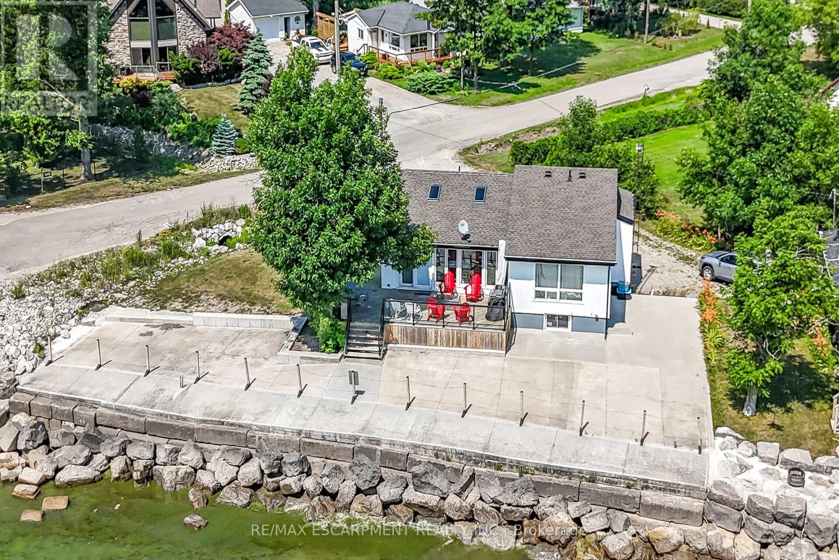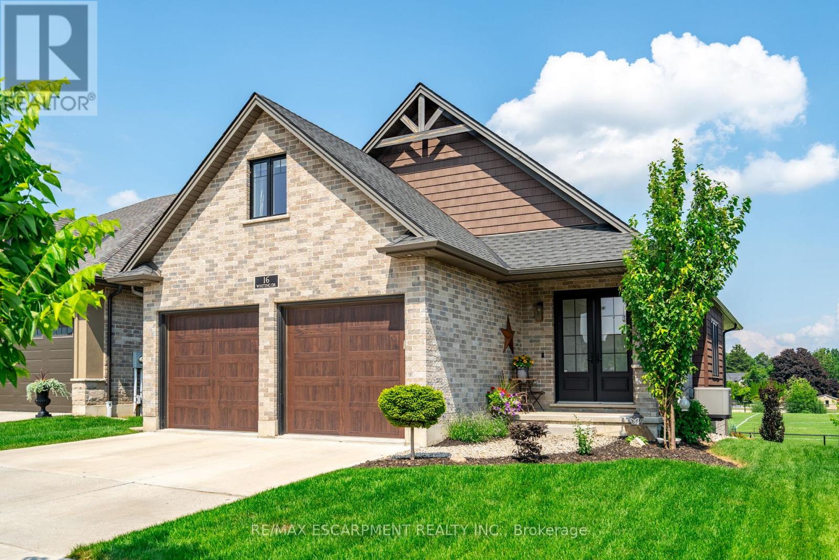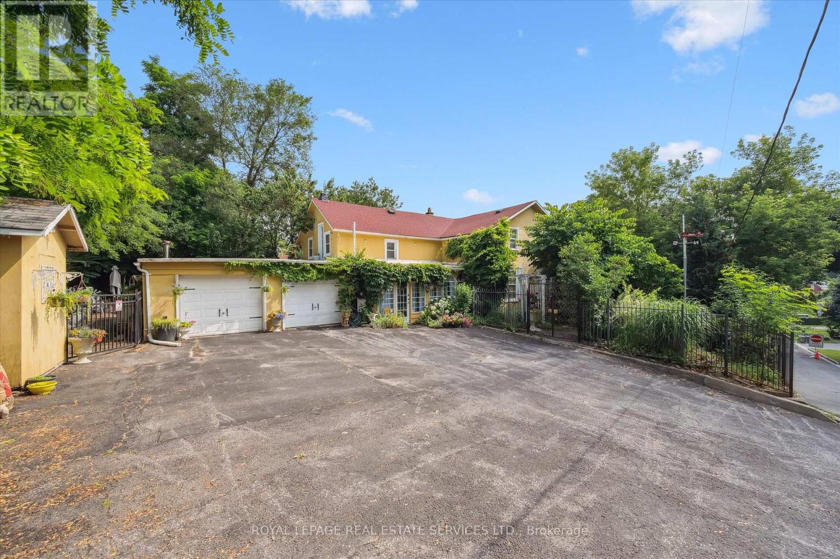49 Foxbar Road
Toronto, Ontario
Luxury living in the heart of Midtown. Nestled just steps from Forest Hill, Deer Park, and Summerhill, this exquisite 3-storey townhome offers the perfect blend of luxury and simplicity, offering a truly maintenance-free lifestyle. With keyless entry through your front door on tree-lined Foxbar Road or via your underground garage with direct access to the lower level, convenience is at your doorstep. Step inside to a gallery-like space featuring soaring 10-ft ceilings, wide-plank herringbone floors, and elegant panelled walls. The imported Italian Trevisana kitchen features Miele appliances, Caesarstone slab countertops and a spacious breakfast area overlooking the front garden.The open-concept living and dining room is bathed in natural light with floor-to-ceiling windows and a walk-out to a private backyard terrace with gas line and water connection.The expansive, full-floor primary retreat offers the ultimate in privacy, with a custom-built walk-in closet, a spa-like 7-piece ensuite, and a private south-facing terrace. Two additional generously-sized bedrooms each feature a 4-piece ensuite, offering privacy for family or guests. In-suite elevator with access to all levels. Lower level with large storage room and oversized locker just outside the unit. Side-by-side 2-car underground parking with electric vehicle chargers, directly outside your door. EXTRAS: Indoor access to Imperial Plaza with Longo's, LCBO and Starbucks. 20,000 sq ft of state-of-the-art amenities including large gym, squash courts, lap pool, hot tub, sauna, steam, yoga studio, golf simulator, movie theatre, billiards lounge, sound studio and business centre. (id:53661)
703 - 19 Western Battery Road
Toronto, Ontario
Gorgeous Condo In The Heart of Liberty Village! This Bright And Spacious 1+Den Unit Offers A Modern Open-concept Layout W/ 2 Full Bathrooms. The Den, Featuring A Sliding Door, Can Be Used As A 2nd Bedroom. Enjoy An Excellent Layout W/ Laminate Flooring Throughout, A Primary Bedroom W/ A Private 4-piece En-suite, And A Balcony (601 SF + 27 SF). Conveniently Located Just Steps From Grocery Stores, Banks, Shops, Restaurants, And A Short Walk To The King Street TTC. Residents Enjoy World-class Amenities, Including A 5-star European-style 3,000 SF Spa W/ Hot And Cold Plunge Pools, Private Massage Rooms, And A 5,000 SF Fitness Facility. Fitness Enthusiasts Will Love The 200-meter Outdoor Olympic-style Running Track. Minutes To The Gardiner Expressway, Lakeshore, CNE, And GO Station. First available move-in date Sep. 1st 2025. (id:53661)
1 - 420 Queen Street
Toronto, Ontario
Prime Location On Queen St W, 2nd Floor With Separate Entrance With 2 Separated Units With New Renovation. The Unit Is Very Bright With Huge Balcony, Ensuite Washer And Dryer Share With Unit 1. Steps Away From Spadina/Queen Shops And Restaurants, Theatres, Loblaws, Etc.... Huge balcony at back of the building (id:53661)
3611 - 181 Dundas Street E
Toronto, Ontario
Experience Luxury Living In This Stunning 2 Bdr Corner Unit With A Rare Parking Spot At Grid Condos. This Open Concept Layout W/ Floor To Ceiling Windows Faces North West. Laminate Flooring Throughout. Kitchen Is Equipped With S/S Appliances And Stone Counter Top. Enjoy The Fully Completed Amenities That Includes A 7000 Sf Study & Cowork Space (W Breakout Rms & Wifi), State Of The Art Fitness Space & Outdoor Terrace (W Bbq). 1 Parking & 1 Locker Included. First available move-in date Sep. 1st 2025. (id:53661)
1 - 879 York Mills Road
Toronto, Ontario
Well Established Filipino Restaurant For Sale In Prime Located On York Mills Rd, Turn Key Business With 78 Seats inside, 40 seats in patio With Liquor License, Open 7 Days, Loyal Customer Base Huge Opportunity For Someone To Take Over The Existing Business Or Change To A Different Concept. A Lot Of Parking Space And Very Strong Customer. Fully equipped Kitchen, Walk-In Cooler & Walk-In Freezer. surrounded office buildings, hotels, and affluent residential neighborhoods. Please do not go direct or speak to staff. (id:53661)
100 Micmac Crescent
Toronto, Ontario
Gorgeous Newly Renovated 4+1 Bdrm Semi-Detached in North York. 150' Deep Lot with Mature Trees. Covered Porch at Front. Approx. 2200 S.F Living space. $$$ Upgrades: Laminate Flooring & Pot Lights Throughout, Gourmet Kitchen w/ Quartz Countertop, S/S Appliances, Backsplash & Centre Island. Oak Staircase with Window above. All Baths with Quartz Vanity Top. Extra Deep Back Yard With W/O Deck & Patio. Potential Rental Income or In-law Suite : Finished W/O Basement with Separate Entrance, the 5th Bdrm, Rec, Kitchen, 3pcs Bath & the 2nd Laundry. Widen Driveway can Park 2 Cars. Easy Access to Finch from Backyard w/ Entrance. Steps To Park & Public Transit. Close to Hwy404 , Shopping Plaza & Restaurants, Minutes To Dvp / 401 & Seneca College. (id:53661)
3807 - 28 Ted Rogers Way
Toronto, Ontario
Luxury Couture Condo 1+1 High Floor Unobstructed West View Overlooks Cn Tower& Downtown Core! 712+40 Sf Balcony 9 Ft Ceiling, Laminate Floor Thru-Out, Granit Counter + S/S Applc's, Sliding Dr Den Can Be 2nd Bedroom! Walk To Yong/Bloor Subway, U Of T, Yorkville, Bloor St Shopping, Yorkville Fine Dining Cafes & Restaurants Etc. 24 Hrs Concierge, Gym, Indoor Pool, Sauna, Yoga Rm, Games/Media Rm, Guest Suites, Visitor Parking, & More. Must See!!!! Perfect for students, young professional and newcomers! (id:53661)
1008 - 38 The Esplanade
Toronto, Ontario
Available September 15 or Flexiable! New Flooring, Bright & Spacious 1 Brdm + Den In The Heart Of Downtown Core. Den is a sep room with door can be used as 2nd bedroom. Modern Design Kitchen, Open Concept. Excellent & Convenient Location. Walk Score 98, Transit Score 100. Walking Distance To TMU, George Brown,Subways, U Of T, Eaton Center, Yonge-Dundas Square, Financial Core, City Hall, Groceries, Shops, Restaurants, Hospitals, Minutes To Entertainment District. Ideal for students, young professionals and newcomers! EV Parking Charger coming soon. (id:53661)
204 - 86a Nassau Street
Toronto, Ontario
Very special commercial studio space available for lease at the corner of Bellevue & Nassau in Kensington Market. A quiet second floor office unit. This beautiful space has exposed douglas fir beams and windows, polished concrete floors, high ceilings, passive cooling and lovely natural light from west and south window exposure. Rent includes a shared kitchenette and one bathroom with three other commercial tenants. This sustainable building runs entirely on electricity with 44 solar panels on its roof.The ideal setting for a design, architecture or illustration studio, or professional office.Rent Includes all utilities (incld. heating & cooling) & Internet. (id:53661)
613 - 2221 Yonge Street
Toronto, Ontario
Included: One Valet Parking, One(1) Premium Size Locker. Locatiohn Yonge And Eglinton, Luxury Corner Condo Suite, Spacious 1 Bedroom + Den & 2 Bathrooms (615 Sqft Interior+ 102 Sqft Balcony) + One Premium Size Locker + One Valet Parking. 9 Foot Ceilings. Steps To Eglington Station, Banks, Groceries, Shopping, Restaurants. Amazing Amenities: Rooftop Terrace W/Bbqs, Indoor Pool, Gym, Yoga, Spa, Party Rm, Guest Suites, Theatre, Craft Room, Private Dining Room. Included in the rent: One(1) Premium Size Locker, And One Valet Parking!!! Air condition, heat, condo fee (id:53661)
709 - 135 East Liberty Street
Toronto, Ontario
Available Sep 1 or flexible. Beautiful Junior Two Bedrooms Unit with Two Baths In Liberty Market Tower* Bright Unit With Floor To Ceiling Window* Enjoy all-day sunshine and natural light. Quiet And Spacious, functional layout with no wasted space, Modern Kitchen With Quartz Countertop, Valance Lighting And Integrated Appliance Smooth Ceilings & Laminate Throughout* Close To Supermarket, Restaurants, Banks, TTC And Go Transit, Public transit is conveniently at your doorstep. Minutes To Financial & Entertainment Districts.Ideal for Young professionals, students and newcomers. (id:53661)
108 - 65 Cranborne Avenue
Toronto, Ontario
Welcome to Your dream home in the heart of Toronto's vibrant East End! In the North York Area. This 862 sq. ft. Courtyard Home, with bright and airy 2-bedroom, 2 bathroom walk-up unit offers everything you need for comfortable city living. Step inside to find an spacious open-concept living space filled with natural light, perfect for relaxing or entertaining guests.The Master Bedroom features a spacious walk in closet and a full ensuite bathroom. The second bedroom/guest room could also be repurposed as a large office workspace.The property comes with a charming private patio (145 sq. ft), ideal for morning coffees or evening relaxation. Imagine what you could do with this unique and charming space. Enjoy the convenience of ensuite laundry, and a guest bathroom with shower. Additional perks include a dedicated/exclusive parking spot, storage space, monitored security and access to a secure bike room. The visitor parking ensures your guests feel right at home. In real estate "location, location" couldn't be better represented than this prime spot. Located steps from the Eglinton LRT (Eglinton Crosstown Light Rail Transit line) and very close to the 401 and to the DVP. Near to grocery stores, daycare, movie theaters and to a variety of restaurants and shops. This unit offers unparalleled convenience. This unique space wont last long. Don't miss out on this perfect urban retreat! (id:53661)
509 - 170 Fort York Boulevard
Toronto, Ontario
Prime Downtown Toronto location TWO bedroom 686 Sq Ft at Library District Condos! Bright, Quiet and Spacious, SOuth East Expsoure Facing with Lots of Natural Light All Day! Functional Layout Stunning South East-facing Unit Features Expansive Floor-to-ceiling Windows, Creating A bright And Airy Ambiance. 24hr Concierge, Gym, Media Room, Guest Suites, Rooftop Deck, Outdoor Patio, and Visitor Parking etc. Very convienent Locatio, Just Steps Away From Grocery, Public Transit, Lake & Park, Waterfront, Easy Access to the Gardiner Expressway. Close to CN Tower, Rogers Centre, Public Libraries, Restaurants, and More. Must See! (id:53661)
18 Divadale Drive
Toronto, Ontario
Welcome To A Masterpiece In Modern Luxury Living Prestigiously Positioned In Toronto's Esteemed Leaside Community. Known For Its Top-Ranked School, Mature Tree-Lined Streets, Lush Parks & Boutique Shopping. This Home Is A Bespoke Residence That Seamlessly Blends Timeless Elegance With Cutting-Edge Modernity. Built In 2023 & Set On An Expansive 42 X 146.66 Ft Lot With Easy Potential For A Custom Pool Oasis. 4+1 Bedrooms All With Private Ensuites, Including A Private Nanny/In-Law Suite, 7 Opulent Bathrooms, An Impeccably Designed Main Kitchen Plus A Chef's Kitchen With Pocket Doors, And A Basement Bar Kitchen Designed With Electric Stovetop, Sink, Mini Fridge, Dishwasher, And A Roll-Away Bar Table To Be Set Anywhere During Entertainment. Main Kitchen Features 2 Luxury Waterstone Fixtures, While Smart Home Automation Elevates Daily Living With Effortless Control Of Lighting, Climate & Water Controls, Security, And Entertainment. A Private Elevator Connects All Four Levels - Great Convenience In All Aspects. Heated Main And Basement Floors Including Bathrooms, Imported Italian Stone, Brazilian Chandeliers, And Custom Finishes Define Every Inch Of This Refined Space. Landscaped Grounds, Heated Stone Pathways, And A Walk-Out Lower Level Complete This Exceptional Offering, Crafted For The Most Discerning Homeowner In A Community Known For Prestige, Privacy, And Enduring Value With All The Splendors. Click The Virtual Tour Link For All Photos, Videos And More. (id:53661)
611 - 3237 Bayview Avenue
Toronto, Ontario
Spacious and bright 2-bedroom + den, 2-bathroom condo in the heart of sought-after Bayview Village! This functional layout offers generous living space, perfect for both relaxing and entertaining. The versatile den makes an ideal home office or guest room. Enjoy a modern Kitchen, open-concept living/dining area, and large windows that fill the unit with natural light. Includes one parking space and a locker for added convenience. Unbeatable location-public transit at your doorstep, and just steps to groceries, parks, top-rated schools, and a wide variety of restaurants. A fantastic opportunity for professionals, downsizers, or small families. Move-in ready! (id:53661)
1507 - 395 Bloor Street E
Toronto, Ontario
Welcome to this beautifully designed 1-bedroom condo where sophistication meets comfort. Perfectly situated at the intersection of Rosedale, Yorkville, the Yonge Corridor, and the Danforth, this suite offers sweeping, unobstructed views of Midtown Torontos lush tree canopy and the serene Rosedale Valley.Thoughtfully laid out, the unit features a dedicated work-from-home nook, a spacious living area that accommodates full-sized furniture, and a bedroom that easily fits a queen-sized bed.Enjoy access to hotel-inspired amenities in partnership with the upcoming Canopy by Hilton Boutique Hotel, and immerse yourself in the charm of nearby trails, Cabbagetowns historic streets, and world-class dining and shopping. (id:53661)
554 Sheppard Avenue W
Toronto, Ontario
Over 18 years of success, the chance to be your own boss, providing independence and control over business decisions. Situated in an area with high foot traffic, surrounded by numerous apartments, houses, and commercial buildings, which can drive customer traffic. TTC (public transit) at the doorstep, making it convenient for customers to visit. Excellent established regular clients, suggesting a steady revenue stream. A secure area, which is attractive for both business owners and customers. Opportunities for future growth and the addition of new businesses or services, broadening revenue potential. A call to action to seize the opportunity before it is sold, creating a sense of urgency for prospective buy. Business Hours: Monday-Friday 12noon-10:00pm. Saturday & Sunday: 3:00pm-10:00pm. Closed On Tuesday. (id:53661)
61 Horseshoe Bay Road
Haldimand, Ontario
Spectacular water front property boasting 148ft of beach-front protected by prof. installed break-wall'20 abutting 3100sf of concrete entertainment area located 10 mins SW of Dunnville. Incs totally renovated (inside/out) year round home(1991)w/over 1500sf of living area ftrs pine T&G vaulted ceilings, skylights + oversized windows - introduces EI kitchen w/peninsula island, living room ftrs multiple patio door WO's to 650sf lake-front glass panel deck, master incs 3pc en-suite, 4pc primary bath + 2 add. bedrooms. Stunning lower level ftrs spacious family room, 4th bedroom, 5th bedroom (2 bedroom potential), laundry & utility room. aprx. $14,000 August Air BnB income! Extras - flooring'22, auto-shutters'22, security, furnace/AC'22, back-up sump pump'22, cistern, 2 holding tanks & int/ext.paint'22. (id:53661)
16 Whiting Drive
Brant, Ontario
Discover this exquisite walk-out bungaloft, a stunning home nestled backing onto a peaceful park. Featuring 3 spacious bedrooms and 4 luxurious bathrooms, this property combines elegance and comfort. The main living area boasts luxurious finishes, a cozy fireplace in the main living area with a walk-out to deck, and engineered flooring throughout the main floor and loft. The chefs kitchen is a culinary delight, highlighted by a large island perfect for gatherings. This exceptional residence offers a seamless blend of modern design and serene outdoor views, making it a perfect place to call home. (id:53661)
4607 Queensway Gardens
Niagara Falls, Ontario
This Niagara Falls home - located in a sought after location - boasts great curb appeal - an attractive home with a large fenced (pool sized) backyard. Step into a home filled with character and endless potential. This well-loved property boasts solid construction and a layout that offers both charm and opportunity. While the décor reflects its original era, the spacious rooms, large windows, and functional design create the perfect canvas for your personal touch.Imagine transforming the vintage kitchen into a modern culinary space or refreshing the classic bathroom with contemporary finishes. The generous living areas and cozy bedrooms are ready to be reimagined into stylish, inviting retreats. With a bit of creativity and vision, this home can become a stunning blend of its timeless charm and todays modern comforts. Dont miss the chance to breathe new life into this hidden gem. (id:53661)
149 Copeland Street
Central Elgin, Ontario
Welcome to this outstanding bungalow, ideally located on a spacious private lot, and surrounded by mature trees. This home perfectly combines comfort and convenience, offering the best of small-town charm with the added bonus of being just 10 minutes from both London and St. Thomas. Step inside to find a bright, inviting living room that flows effortlessly into the in-kitchen. The home has seen several tasteful updates, including new flooring, countertops, a modern sink, and stylish backsplash, giving the kitchen a fresh, contemporary feel. The main floor features vinyl windows throughout and two beautifully updated bathrooms. One of the standout highlights is the oversized 1-car garage, complemented by a double-wide driveway for ample parking. The lower level, accessible via a separate entrance, offers fantastic potential with a second bathroom. Major upgrades include a brand new kitchen(2025), appliances(2025), Flooring (2025), bathrooms(2025), lights(2025) ensuring year-round comfort. The location is equally impressive just a short walk to the local grocery store, vet clinic, splash pad, hockey rink, ball diamonds, and Tim Hortons. A brand-new school is also set to open in 2026, making this home perfect for growing families. Dont miss the opportunity to enjoy a lifestyle of convenience, community, and charm in this Belmont beauty! (id:53661)
58 Keffer Street
Cambridge, Ontario
ONE-OF-A-KIND CENTURY HOME CIRCA 1872 ON A LARGE SOUGHT-AFTER CORNER LOT! Brimming with timeless charm and character, this exceptionally well-maintained family home sits proudly in one of Hespeler's most sought-after neighbourhoods - just steps from parks and the shops and restaurants along vibrant Queen Street West. The main level welcomes you with a bright sunroom providing inside access to the garage, a spacious living room with decorative electric fireplace, and a family room with gas fireplace. The eat-in kitchen offers a walkout to the garden oasis, while a powder room and convenient main floor laundry room add practicality to everyday living. Upstairs, you'll find four good-sized bedrooms and a four-piece bathroom. Additional character-filled details include original hardwood flooring in some rooms, beamed ceilings, and elegant wrought iron fencing. Outside is where the magic truly happens. A sprawling 30' deck spanning the width of the home leads to enchanting private gardens complete with twinkling fairy lights, mature trees, vibrant flowers, and a natural 4' deep year-round fish pond. The low-maintenance BBQ area (with asphalt and interlock - no grass to cut) is perfect for entertaining, and a charming garden shed echoes the home's exterior design. Parking will never be an issue with room for up to 10 vehicles, including two in the oversized double garage and eight more in the expansive driveway. A rare opportunity for families and commuters alike, offering easy access to major highways and all the best Hespeler has to offer! (id:53661)
109 Stocks Avenue
Southgate, Ontario
Discover this beautifully upgraded 3-bedroom, 2.5-bath end-unit townhouse located in the heart of Dundalk's fast-growing Edgewood Greens community. Offering 1,820 square feet of thoughtfully designed living space, this modern home features an open-concept layout filled with natural light and soaring 9-feet ceilings. The natural oak staircase and elegant oak railings add warmth and character, while the upgraded large basement window, rough-in for a 3- piece bathroom, and cold cellar provide potential for additional living space. The stylish kitchen includes a stainless steel double sink and flows seamlessly into the spacious living and dining areas, perfect for everyday living and entertaining. Enjoy the convenience of an upper-level laundry room, central air conditioning, and a built-in garage with an automatic door opener. This rare end unit also offers five parking spots with a 1.5-car garage and a four-car driveway, providing ample room for multiple vehicles or guests. Additional rough-ins for central vacuum and a security system add to the homes future-ready appeal. Situated in a master-planned community that continues to grow and thrive, this home is close to parks, schools, and essential amenities. With a Tarion Warranty included and optional furniture available, this move-in-ready home offers excellent value in one of Dundalk's most desirable neighbourhoods. Don't miss this opportunity book your private showing today. (id:53661)
4 Palmer Road
Grimsby, Ontario
Welcome To Grimsby Beach-Where Pride Of Ownership Meets Serious Potential. This Nearly 3000 Sq Ft Brick Beauty Has Been Loved By Its Original Owner, And Now Its Your Chance To Make It Yours. Inside, You'll Find 3 Spacious Bedrooms, 4 Bathrooms, And A Newly Renovated Kitchen (2025) With Stainless Steel Appliances. The Living Room Is Bright And Oversized, Anchored By A Beautiful Bay Window, While The Separate Family Room Offers A Cozy Fireplace And Walkout To A Private, Fenced Backyard Full Of Vibrant Gardens And Flowers. Upstairs, The Winding Oak Staircase Leads To A Massive Primary Suite With Double Closets And A Sleek 3-Piece Ensuite (2025). Two More Generous Bedrooms And An Updated 4-Piece Bath (2024) Complete The Upper Level. The Main Floor Also Includes A Powder Room, Laundry Room With Garage Access, And Plenty Of Space To Grow.The Semi-Finished Basement Features A Rec Room, Fireplace, 2 Extra Bedrooms, A 4-Piece Bath, And A Kitchen Rough-In, Endless Potential For Added Value. Walk To Lake Ontario, Nelles Beach, Parks, Pickleball Courts, And More. Minutes To Schools, Shops, And The QEW. Priced To Sell In One Of Grimsby's Most Loved Neighbourhoods. (id:53661)





