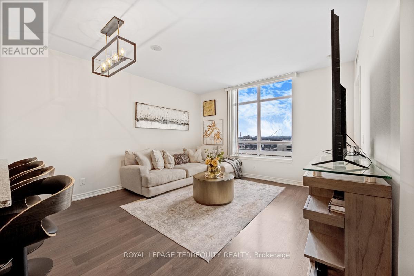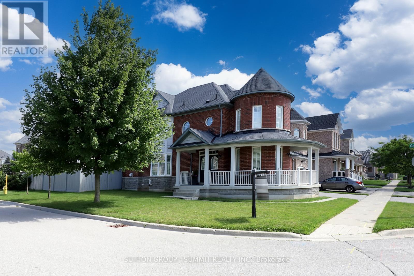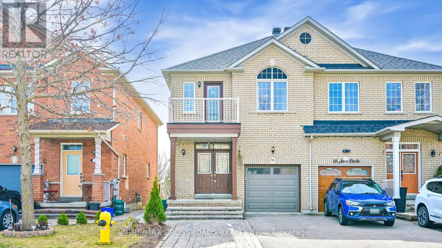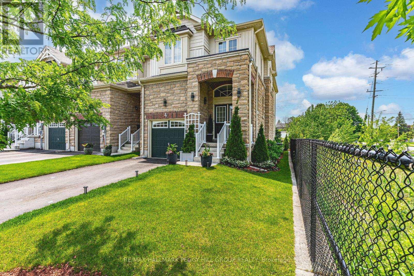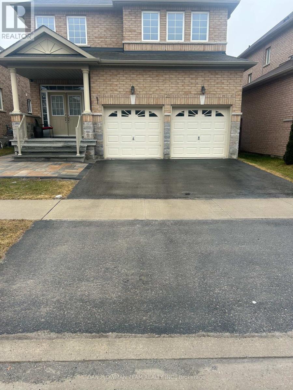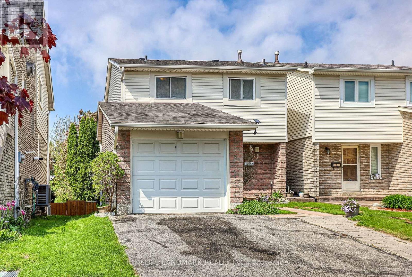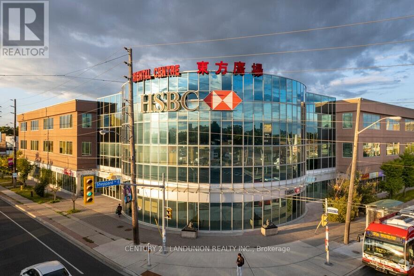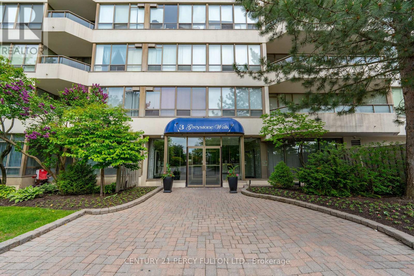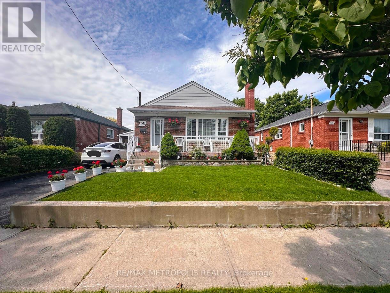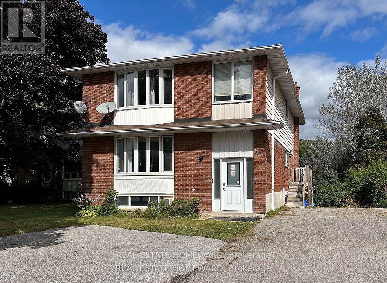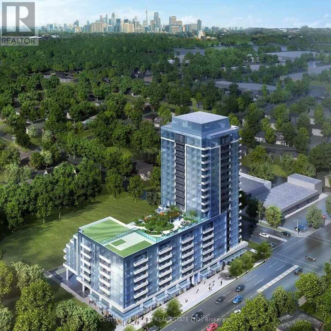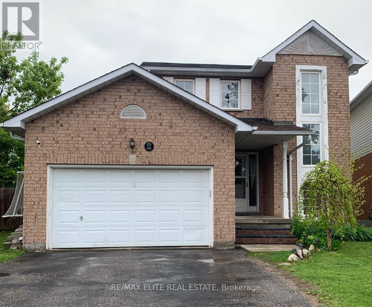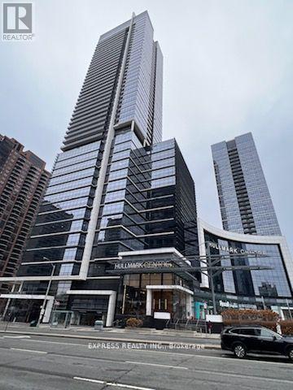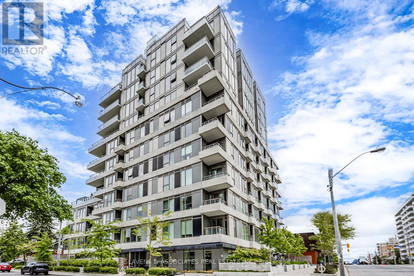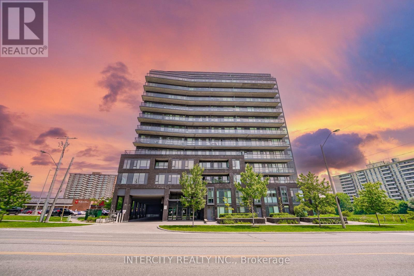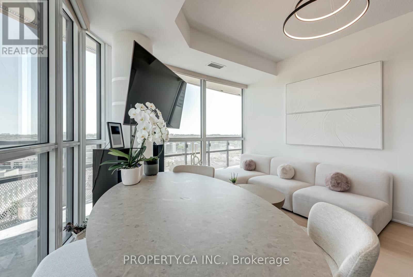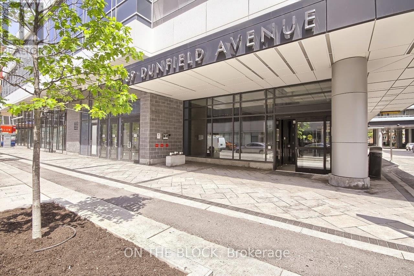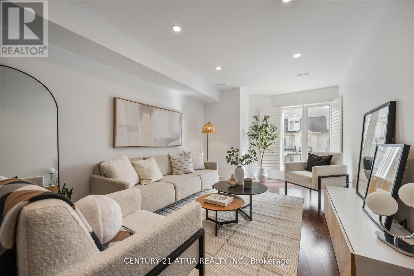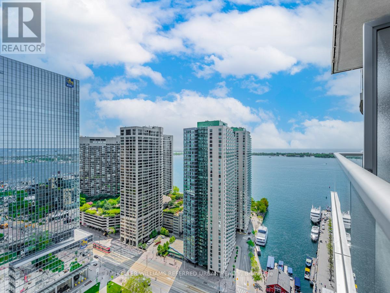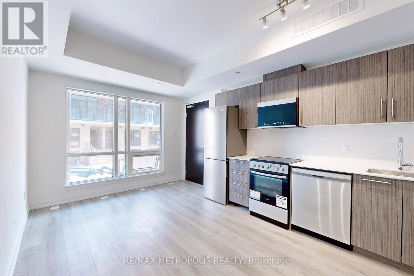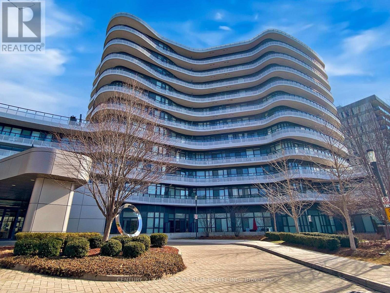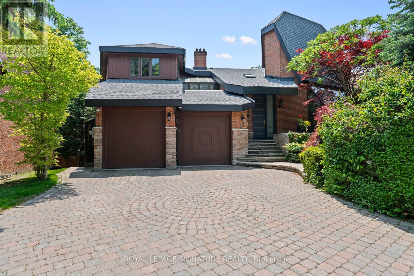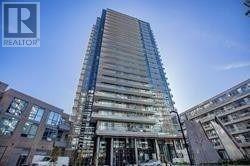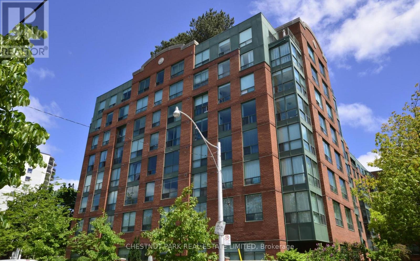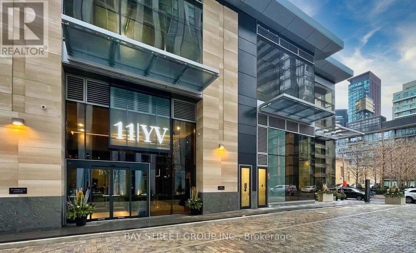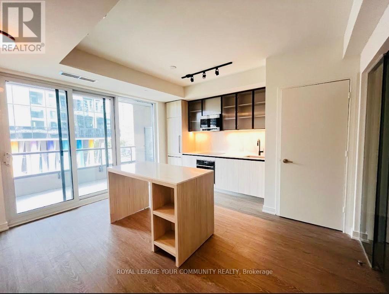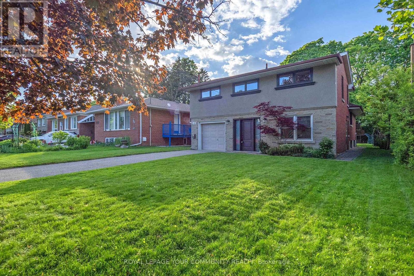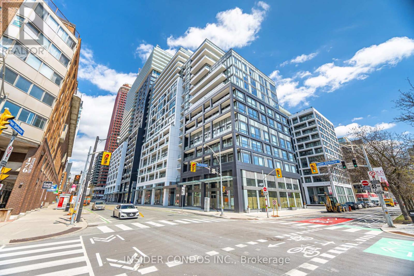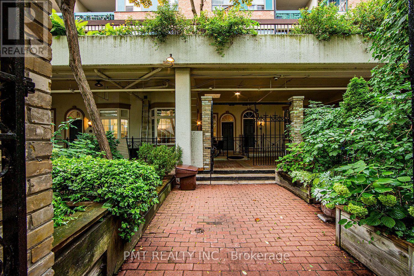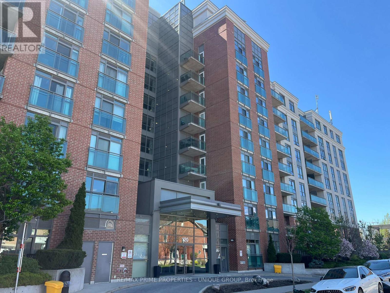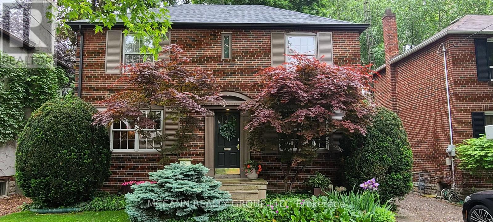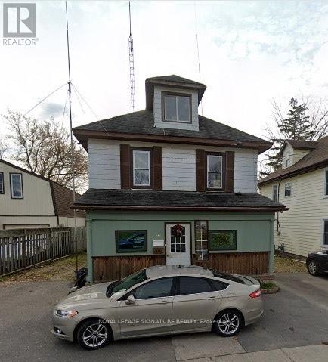29 William Bowes Boulevard
Vaughan, Ontario
Beautiful Ravine Home Backing Onto Conservation Area ,Spacious and well-maintained 4+1 bedroom home in a stunning natural setting! Surrounded by forest, trails, and a peaceful pond . Enjoy morning coffee on the balcony overlooking the ravine. The main floor features 18-ft ceilings in the family room, a white stone accent wall with built-in fireplace, a private office, and a custom kitchen with walkout to a deck with gorgeous views. Upstairs offers 4 bedrooms, including a primary suite with Juliet balcony, walk-in closet, and spa-like 5-pc ensuite. The other 2 bedrooms share a 4-pc semi-ensuite bath and 4th brm has 4-pc ensuite, closets organizer in all brms. Finished walk-out basement includes an extra bedroom, kitchenette with bar, spacious rec area, and walkout to a cozy patio with firepit and hot tub perfect for entertaining! Beautiful interlock in front and backyard. Located near schools, transit, and shopping. A rare ravine-lot gem in a peaceful, scenic community. (id:53661)
1015 - 9245 Jane Street
Vaughan, Ontario
Welcome to Bellaria Residences, an exclusive gated community nestled in the heart of Vaughan. This elegant 880 sq. ft. unit features a bright, open-concept layout with two good sized bedrooms and two full bathrooms. The contemporary kitchen is equipped with stainless steel appliances and a large island, while stylish laminate flooring flows seamlessly throughout the home. Enjoy breathtaking north-facing views of beautifully landscaped grounds. Additional highlights include secure access with 24-hour concierge service, in-suite laundry, an owned parking spot, and a private locker. Perfectly situated close to Canada's Wonderland, Vaughan Mills, Highways 400 and 407, transit options, the GO station, a variety of dining venues, and scenic trails. This residence offers the perfect balance of convenience and lifestyle. (id:53661)
2 Ross Shiner Lane
Whitchurch-Stouffville, Ontario
Gorgeous All Brick & Stone Home on an Extra Wide (45+ Ft) Corner Lot facing a Park! Shows 10++ Rare chance to have a beautiful home and a huge private lot on a quiet street!! Enjoy the Sun from Morning until Dusk!! 9 Foot Ceilings. Modern Eat In Kitchen w/Dark Chocolate Cabinets, Breakfast Bar, SS B/I Range, SS B/I MW, SS Induction Cook Top, SS Fridge, SS Hood Fan, Backsplash & More. Dark Hardwood Floors & Stairs with Wrought Iron Railings! Gas Fireplace in Family Rm. California Shutters throughout! Master features 5pc Ensuite w/double sinks, Sep Shower & Soaker Tub! Organizers in Bedroom Closets. Recent Improvements include New Air Conditioner 2024, New Furnace 2025, New Washer & Dryer 2023 and New Fridge 2024! Quick Walk to Barbara Reid Public School! 2nd Floor Laundry. Cold Cellar & 3pc R/I in Basement. (id:53661)
68 Arco Circle
Vaughan, Ontario
New price -Offering Spacious Semi-Detached In The Heart Of Maple. Hardwood Flooring Throughout, Modern Staircase With Wrought Iron, Updated Kitchen (2024) w/Quartz Countertop,Garage Door (2024),New Roof( 2022), Air Cond , Hot Water Tank And Furnace (2019) .Contemporary Feature Wall In Living Room Adds To This Modern Yet Cozy Family Home. Shows Beautifully! Walkout Basement With Income Potential, Unobstructed View Behind. Close To All Amenities, Community Centre, Schools, Parks, Go Train, Transit & Shopping. (id:53661)
4 Greenwood Drive
Essa, Ontario
CURB APPEAL, SPACE & STYLE - THIS END UNIT TOWNHOME HAS IT ALL! Get ready to fall in love with this stylish, sun-filled end unit that delivers a serious wow factor from the moment you arrive! Featuring a stone and siding exterior with soffit lighting, a covered front porch and a striking double-door entry, this home is anything but ordinary. The attached garage with convenient entry adds everyday ease, while the fully fenced backyard offers privacy with mature trees, beautiful landscaping, a composite deck and a gazebo, perfect for relaxing or entertaining. Boasting over 1,800 square feet of above-grade living space, the main floor showcases 9-foot ceilings and a modernized interior that radiates calm and elegance. The upgraded kitchen features sleek cabinetry, granite countertops, stainless steel appliances and a centre island, flowing into a light-filled dining area with a walkout to the backyard. Upstairs, the spacious primary suite impresses with a double closet, electric fireplace and a luxurious 5-piece ensuite with dual vanity, glass-enclosed shower and soaker tub. The ensuite and main bathroom on the second-floor feature marble-topped vanities, adding a touch of luxury. The full basement offers a blank canvas ready for your personal touch. Located close to schools, parks, Base Borden, shops and restaurants - this is a #HomeToStay you dont want to miss! (id:53661)
3 Davy Point Circle
Georgina, Ontario
Enjoy Cottage Lifestyle on Lake Simcoe with Spectacular Views and Sunsets! Luxury Waterfront Property! Tastefully Renovated From Top To Bottom! New Kitchen (backsplash in progress and included!) Open Concept Living/Dining Area With Floor To Ceiling Windows and Sliding Glass Door That Walks Out To Your Private Deck Overlooking the Lake. Beautiful Stone Fireplace (Wood Burning). Only 26 Homes In This Exclusive Community. Finished 3rd Floor Loft With Vinyl Flooring That Can Be Used As 3rd Bedroom, Office Space, Gym, or Storage Etc! Primary Bedroom Has A Huge Walk-In Closet And A Luxurious 3 Piece En-Suite. New Community Dock for Canoe/Kayak/Other Board Launch and Storage. Current Layout On Second Floor Has 2 Large Primary Bedrooms. Original Design Was 3 Bedrooms and Could Be Converted Back. **EXTRAS** Private Covered Carport, Plus Guest Parking Available. Community Inground Heated Pool (id:53661)
25 Roma Drive
Whitby, Ontario
Recently Renovated, Legal Basement Apartment In Whitby. This 2 Bedroom Unit Can Be Rented As Of July 1st And Has An Open Concept Living Area With Large Windows And High Quality Laminate Flooring. Kitchen Features Stainless Steel Appliances And Convenient Breakfast Bar. This Beautiful Apartment Is Perfect For Working Professionals Or Students. Located Minutes From The 412, 407 And 401, Making Commuting A Breeze. Also Close To The Go Train Station, Shopping, Public Transportation And Other Great Amenities. Move In And Enjoy! Unit Has Plenty Of Storage, Private Entrance, In Unit Laundry. Unit Can Also Be Rented For $2100 All Inclusive Of Utilites. Required: Rental Application, Photo ID, Full Credit Report, Employment Letter, 3 Most Recent Pay Stubs And First And Last Months Rent As Deposit. (id:53661)
27 - 165 Tapscott Road N
Toronto, Ontario
Spacious 2-bedroom condo townhouse featuring a private terrace, perfect for relaxing or entertaining outdoors. Situated in the vibrant Malvern/Scarborough area, the property boasts an array of nearby conveniences: Malvern Town Centre is just steps away with major retailers and dining, while TTC bus stops along Tapscott and Sewells offer effortless transit including rapid access to the subway network. Commuters will appreciate being only minutes from Highway 401. A great opportunity for families or professionals seeking comfort and convenience in a well-connected neighborhood. (id:53661)
7 Kennaley Crescent
Toronto, Ontario
Bright and spacious home featuring a modern kitchen, sunlit rooms, and a finished basement with a cozy fireplace and kitchenette. Enjoy a private backyard backing onto a park, and a prime location close to TTC, schools, shopping, and all amenities. A perfect blend of comfort, convenience, and value in a family-friendly neighborhood. ** This is a linked property.** (id:53661)
3101 - 4438 Sheppard Avenue
Toronto, Ontario
Oriental Centre At The Heart Of Scarborough - Brimley & Sheppard East. Busy Indoor Shopping Mall With Underground Parking. Good For Many Types Of Business, Service Or Professional Office. Major Stores Include HSBC, Restaurant, Travel Agency, Lawyer, Medical Office, Etc. TTC Right At The Mall Entrance. (id:53661)
222 - 70 King Street E
Oshawa, Ontario
Pristine 1BR unit Located In The Heart Of Downtown Oshawa. Individually Controlled Heat/Ac, Water, Hydro And High Speed FibreInternetIncluded In Rent. Amenities Include Rooftop Terrace With Bbq, High Speed Elevator, Lounge Wif, Meeting Room, Laundry Room, StorageLockers,Bike Racks. Comes With Stainless Steel Fridge, Stove Bi Microwave, Bi Dishwasher, Luxury Features Include Quartz Counter. (id:53661)
925 - 3 Greystone Walk Drive
Toronto, Ontario
Welcome to Greystone Walk II! Built by the reputable Tridel (1990). 806 sqft of open and functional layout. Bright living room, with gigantic windows, lots of natural light with southeast exposure. Large living and dining room, with an office nook! Upgraded kitchen, new backsplash and stainless steel appliances. Smooth ceilings and laminate throughout. 2 spacious bedrooms; primary room with large closet and semi-ensuite (5 piece) bathroom. Unbeatable location with plaza at your doorstep, parks, schools, TTC, mins to Scarborough GO. Great value perfect for first time buyers, growing families or down sizers; all inclusive maintenance fee covers heat, hydro, and water! Building amenities: 24 hr security, parking garage, gym, sauna, indoor and outdoor pool, tennis court, rooftop deck, party rm, meeting rm, games/rec rm. (id:53661)
2032 Hunking Drive
Oshawa, Ontario
Immaculate Four Bedroom House W/ With Lots Of Upgrades, Pot Lights Inside On Main Floor& Exterior Front. Open Concept Kitchen W/ Top Of Line Appliances- Mercier Hardwood Floor On Main, Family Room With Gas Fireplace, Upper Landing & Office Room. All Bedrooms Have W/I Closets. Gas Line In Backyard For Gas Bbq. Close To Reputable Schools, Durham College, Ontario Tech, 407 & Costco, Shopping Complex with Walmart, Home Depot ,and More.).The Tenant Occupying The Main Floor Shall Be Responsible For 60% of The Utility Costs and Key deposit of $ 500 required. (id:53661)
48 Micklefield Avenue
Whitby, Ontario
Welcome to 48 Micklefield Avenue Where Style Meets Comfort! Discover "The Brooklyn Elevation B," a stunning luxury home nestled in one of Whitby's most desirable neighborhoods. This beautifully designed residence offers over 2,400 sq ft of thoughtfully curated living space, featuring 4 spacious bedrooms and 4 modern bathrooms. Step into the elegant primary suite, complete with walk-in closets and a spa-inspired 5-piece ensuite. The heart of the home is a custom dream kitchen, perfect for both everyday living and entertaining. The unfinished basement provides endless possibilities to create your ideal space whether it's a home gym, theatre room, or additional living area. Ideally located just minutes from schools, parks, shopping, Highway 412, and all essential amenities. Don't miss your chance to own this exquisite home in a prime Whitby location! (id:53661)
Bsmt - 96 Portsdown Road
Toronto, Ontario
Available June 15th - Welcome to 96 Portsdown Road. This separate entrance 1 bedroom basement suite features a carpet free flooring, an attractive bar area, spacious living area and more. Conveniently located near Kennedy & Ellesmere, transit, restaurants, shops and plenty more. Tenant pays 40% of the total utilities. 1-2 students, bachelor or couple welcome. (id:53661)
Basement - 712 Leaside Street
Pickering, Ontario
Location, Location, Location! Prime West Shore Neighborhood On Quiet, Family Friendly Leaside Street! Exceptionally Clean & Bright, Open Concept **Legal**1 Bedroom Basement Apt. For Lease. Laminate Flooring T/Out, Pot Lights, Updated Kitchen & 4 Pc Bath. Freshly Painted T/Out & Brand New D/W. **2 Parking Spaces** Complete This Fantastic Unit. Conveniently Located Close To All Amenities Incl. Go, 401, Restaurants & Pickering Town Centre. Walk To Frenchman's Bay, Parks, Trails & Schools. A True Gem! Available For Immediate Possession (id:53661)
Bsmt - 511 Harris Court
Whitby, Ontario
Sunny, high Ceiling basement with a walkout to private yard. UTILITIES included! 2 bedrooms, renovated 4pc washroom, updated kitchen, laminate floors throughout, ensuite laundry. Parking included. **EXTRAS** Ensuite laundry, private entrance, parking included on private driveway. (id:53661)
1511 - 3121 Sheppard Avenue
Toronto, Ontario
Luxury Condo, 1Br Unit, Gorgeous Obstructed East View, Excellent Location, Mins Walk To Shopping Mall, Groceries, Restaurants, Park, Schools And More, Mins To 404/Dvp/401. One Underground Parking & One Locker Included.. (id:53661)
1785 Mcgill Court
Oshawa, Ontario
Beautiful 2-Storey Detached Home with a Finished Basement on a Quiet Court. Conveniently Located Near All Amenities and Within Walking Distance to UOIT/Durham College. Situated on a Spacious Pie-Shaped Lot, Featuring a Walkout from the Kitchen to a Large Deck and Backyard. Highlights Include a Marble Backsplash, Stainless Steel Appliances, Gas Fireplace, Laminate Flooring, Direct Garage Access, and a Fully Fenced Yard. (id:53661)
1002 - 4789 Yonge Street
Toronto, Ontario
Prime North York Location, Professional Office Building In North York Finished Office at North York Sheppard Yonge Tridel-Built Hullmark Centre with Top-Quality Renovations: 2Private offices, 1 waiting room, 1 kitchen ** Beautiful North Yonge/ Sheppard View. Direct Access To 2 Line Subway Stations.**Perfect For Medical, Dental, Accounting, Lawyers, Mortgage/Insurance Brokers, Real Estate, Engineer, Consultants & More. Heart Of North York** Grand Lobby With Concierge. Hwy 401, Shopping, Just Walk To Restaurants, Cinemas, Banks, Sheppard Centre, Yonge/Sheppard Subway Station, Whole Foods Market And Pharmacy Are On Main Floor Entertainment & Restaurants. . **High Ceilings, Roller Shades, Heating/Cooling By Hvac Mounted Underside Of Ceiling, Hot water , Paid Underground Parking. (id:53661)
304 - 1 Cardiff Road
Toronto, Ontario
Welcome to this bright and stylish 1+Den in a boutique building completed in 2022! Featuring soaring ceilings, stainless steel appliances, and a smart, functional layout, this unit offers a versatile den perfect for a home office, nursery, or guest space. Ideally located between Bayview and Mount Pleasant, you're just steps from grocery stores, parks, and the upcoming Eglinton LRT. A modern and comfortable space in a prime location ready for you to move in and enjoy. (id:53661)
611 - 3237 Bayview Avenue
Toronto, Ontario
Spacious and bright 2-bedroom + den, 2-bathroom condo in the heart of sought-after Bayview Village! This functional layout offers generous living space, perfect for both relaxing and entertaining. The versatile den makes an ideal home office or guest room. Enjoy a modern Kitchen, open-concept living/dining area, and large windows that fill the unit with natural light. Includes one parking space and a locker for added convenience. Unbeatable location-public transit at your doorstep, and just steps to groceries, parks, top-rated schools, and a wide variety of restaurants. A fantastic opportunity for professionals, downsizers, or small families. Move-in ready! (id:53661)
1009 - 99 The Donway W
Toronto, Ontario
Step Out Your Door To Shoppes On Don Mills At Flaire Condos, The Most Luxurious Building At The Shops At Don Mills. Unique And Versatile Layout Split 2 Bed 2 Bath Ultramodern Bright Corner Unit W/9Ft Ceilings, Gorgeous Super Bright Unobstructed City Views Featuring Floor To Ceilings Windows And A Massive Wrap Around Balcony, 24 Hr Concierge, Rooftop Deck/Garden W/Bbqs, State Of The Art Fitness Facility, Party Room, Theater Room & Amp. (id:53661)
632 - 89 Dunfield Avenue
Toronto, Ontario
Welcome To Madison Condos At Yonge & Eglinton! This Open Concept And Modern One Bedroom Suite Features 9 Ft. Ceilings, Open Balcony Overlooking Courtyard, Granite Counters & Stainless Steel Appliances. Spacious Primary Bedroom Features A Double Closet & Floor-To-Ceiling Windows. Incredible Building Amenities: Pool, Visitor Parking, Media Room, Yoga Studio, Gym, Bbq Terrace, Party & Meeting Room, Concierge & Guest Suites. (id:53661)
63 Bannockburn Avenue
Toronto, Ontario
Stunning custom-built home in the prestigious Bedford Park neighbourhood! This architectural masterpiece offers over 5,500 sq ft of luxurious living space, designed with exceptional craftsmanship and modern elegance. Features include a snowmelt driveway, heated garage, and radiant heated floors throughout the main and basement levels. The main floor showcases a striking round glass elevator, dramatic floating stairs, and a chef-inspired kitchen with a hidden service kitchen, seamlessly flowing into the formal dining room and spacious family room. Walk out to a large concrete deck overlooking a beautifully landscaped backyard with a salt water pool.The second floor offers a luxurious primary suite with a spa-like 6-piece ensuite and a stylish walk-in closet. spacious laundry room on second floor. The expansive lower level boasts a large recreation room with 14 ft ceilings, radiant heated floors, a beautifully designed wet bar, gas fireplace, and 10 ft lift-and-slide doors bringing in abundant natural light. Enjoy a home gym, sub-basement theatre room, sauna, and a nanny suite with a full 3-piece bath. Perfectly situated near elite schools, premier shopping destinations, gourmet dining, and excellent transit options, this rare offering presents a distinguished lifestyle in one of Torontos most coveted neighbourhoods. An opportunity not be missed! (id:53661)
291 David Dunlap Circle
Toronto, Ontario
Don Mills Showstopper! Immaculate freehold townhome offering 3 spacious bedrooms and 3 full bathrooms, finished with rich hardwood floors, newly painted all bedrooms, modern pot lights, and sophisticated California shutters throughout. The spacious main floor boasts soaring ceilings and an open-concept layout featuring a modern kitchen with water fall island and with a French door walkout to the largest sundeck available. The inviting living area offers direct access to a private patio, perfect for entertaining or relaxing outdoors. The primary suite features a beautifully appointed ensuite bathroom and two spacious double closets, combining comfort and functionality. The finished basement includes a versatile office or potential 4thbedroom, a full 4-piece bath, and direct access to the garage. Parking for 3 vehicles. Prime location with quick access to the DVP, Hwy 401, Shops at Don Mills, Great schools, parks, TTC, and the Eglinton Crosstown. (id:53661)
3202 - 8 York Street
Toronto, Ontario
Welcome to your dream downtown retreat! This stunning 2-bedroom, 2-bathroom suite offers unobstructed views of the CNTower and Lake Ontario exceptional opportunity to own a true showpiece in the heart of the city.Bright and spacious open-concept layout with floor-to-ceiling windows that fill the space with natural light. Modern kitchen features stainless steel appliances, pot lights, and contemporary finishes throughout.Building amenities elevate your lifestyle with a pool, fitness centre, party rooms, billiards, and a meeting room, all with breath taking lake and city views.Includes 1 parking space. Unbeatable location just steps to TTC, top restaurants, shopping, entertainment, and the iconic CNTower. Urban living at its finest don't miss out! (id:53661)
10 Vermont Avenue
Toronto, Ontario
Welcome to one of Seaton Village's most spacious and distinctive homes. Situated on an impressive 30 x 140 ft lot, one of the largest in the neighbourhood. This double brick, extra-wide detached home features 6 bedrooms, 4 full bathrooms, & a 2 bedroom basement apartment w separate thermostat, en-suite laundry (income potential of $2,600/mo). The value doesn't stop there! Out back, a rare 3 door, 3 car detached garage with an upper-level loft adds options: workshop, studio, office, or extra large laneway suite. The home features: Hardwood floors throughout w original oak millwork & cherry finishes. Grand oak staircase anchoring the central floor plan.King sized primary suite w en-suite bath.Large family room w heated floors, triple-pane sliding doors & walk-out to stunning backyard garden oasis w large patio, custom garden boxes w built-in irrigation, seasonal plantings & majestic cherry tree, the perfect seasonal canopy.Renovated kitchen w gas stove, granite countertops, centre island, custom pullouts & high-end finishes is the heart of the home.The formal dining room with coffered ceilings makes entertaining a dream.Two fireplaces (living room & bedroom).Updated bathrooms & bright home office w built-in bookcase. Ultra rare 3 door, 3 car garage adds exceptional value.Additional highlights:Hot water on demand combi boiler (2023).Insulated foundation & attic w excellent temperature regulation year-round: cool in summer, warm in winter. Affectionately known as 10V, this home has been the backdrop for countless milestones, family celebrations & everyday joys. Its a beloved home where music has played, kids have grown up, meals have been shared, memories have been made & community has been built. Available for the first time in a generation, ready to welcome your family to create your own memories in one of Toronto's most welcoming neighbourhoods, near top rated schools, parks, arenas, swimming pools, UofT & family friendly community amenities. (id:53661)
42 - 871 Sheppard Avenue W
Toronto, Ontario
Sophistication Meets Functionality At 871 Sheppard Ave., West! 1010+79 SqFt for Balcony and Nestled At The Vibrant Sheppard And Wilson Heights Intersection, This Stunning 2-Bedroom, 3-Bathroom Residence Awaits Discerning Tenants. Dive Into A Space Characterized By Concrete Construction, Energy-Efficient Windows, And A Harmonious Blend Of Design And Functionality. Boasting High And Smooth Ceilings! Staircases Adorned With Natural Oak Treads, Risers, And Handrail, Each Detail Is Meticulously Curated. Revel In The Beauty Of Porcelain Tile Flooring, Juxtaposed With Wide-Plank Designer Laminate. The Kitchen, A Chef's Dream, Features A Sleek Porcelain Countertop, Undermount Stainless Steel Sink, And Top-Of-The-Line Energy-Efficient Appliances. Each Bathroom Radiates Luxury With Polished Chrome Accessories, Contemporary Faucets, And A Wall-Mounted Vanity Mirror. Experience Urban Living At Its Finest. (id:53661)
706 - 99 The Donway W
Toronto, Ontario
Bright & Spacious 1-Plus-Den Unit With Brilliant Layout. Panoramic View and 9 ft ceiling. Gourmet Open Concept Kitchen with Modern Cabinets, Undermount Sink, Granite Countertop & Backsplash. High Quality Laminate Floor. Master Bedroom with Floor-to-Ceiling Window, Mirrored Closet and 4-Pc Ensuite Bath. Ensuite Laundry. Excellent Amenities with Friendly 24-Hr Concierge, 5th Floor Rooftop Terrace & BBQ Area, Theatre/Media, Pool Table, Gym, Party Room, Pet Spa & Visitor Parking. Walking distance to The Shops at Don Mills, Cinema, Bars & Restaurants, Public Transit. (id:53661)
1302 - 18 Holmes Avenue
Toronto, Ontario
Luxury Condo 'Mona Lisa' At High Demanded Yonge / Finch. Minutes Walking Distance ToSubway.TTC. Close To Shops,Restaurants, Supermarket, City Center And Much More. One Parking and One Locker (id:53661)
23 Brandy Court
Toronto, Ontario
Beautifully Renovated Walkout Basement Apartment in Prestigious Bayview/York Mills Area Tucked away on a quiet private crescent, this fully renovated walkout basement apartment offers exceptional space, natural light, and modern finishes. Enjoy a bright, spacious living room with full-sized windows, a gourmet kitchen featuring granite countertop sand convenient bar seating, and a stylish 3-piece bathroom. With a huge hallway, ample storage, and a thoughtfully designed layout, this apartment truly feels like home. All utilities + high-speed internet included, Parking available, Short walk to York Mills & Banbury bus stops, Top-rated schools nearby, Close to community centers and amenities Perfect for a single professional seeking comfort, convenience, and a prime North York location. (id:53661)
1110 - 50 Forest Manor Road
Toronto, Ontario
Well-Maintained 2-Bedroom Corner Unit with 2 Full Bathrooms and a Stunning Southeast View. Just Steps to Don Mills Station and Fairview Mall. Minutes to Highways 404 & 401. Close to Parks, Schools, Community Centre, Library, Supermarkets, Restaurants, and Cinema. Enjoy Exceptional Amenities Including an Indoor Pool, Fitness Centre, Guest Suite, and 24-Hour Concierge (id:53661)
522 - 95 Prince Arthur Avenue
Toronto, Ontario
Live stylishly at 95 Prince Arthur a sleek, updated 2-bedroom + office condo tucked on a quiet block between the Annex and Yorkville. With approx. 1,125 square feet of open-concept living, this sun-filled suite serves up a renovated kitchen with a stunning Italian marble island, quartz counters + backsplash, and a glass slider opening to a flexible office or creative space. Two generous bedrooms, modern baths, and floor-to-ceiling windows complete the vibe. Bonus: There's a rough-in for a door frame between the second bedroom and the office easily converted into a walk-through or connected space for added flexibility. The building brings it too; rooftop terrace with BBQs + hot tub, lush garden, party/meeting room, 24-hour concierge, visitor parking, and more. Maintenance fees cover all utilities. Comes with parking and a large locker. Steps to U of T, the ROM, Yorkvilles best boutiques and cafés, hospitals, and the subway. Urban life, with a side of calm. (id:53661)
1001 - 11 Yorkville Avenue
Toronto, Ontario
The brand-new luxury 1 bedroom + den and 1 bathroom condo suite offers 581 square feet of open living space. This suite has energy-efficient 5-star modern appliances, an integrated dishwasher, contemporary soft-close cabinetry, in-suite laundry, and floor-to-ceiling windows with coverings. Toronto's most prestigious Yorkville Area is Close to amenities: Restaurants, Bars, TTC Subway Station, Whole Foods, Yonge St, Bloor St, Holt Renfrew, Parks, Eataly, Manulife Centre, Banks, Cineplex Cinemas, Toronto Public Library & MUCH MORE! (id:53661)
304 - 425 Front Street E
Toronto, Ontario
Priced to sell ! welcome to Canary House unit 304! A well-managed, low-fee 1+1 bedroom, 1 bathroom. unit offers a seamless open-concept design with a 93 sqft Balcony to the North View perfect for relaxing and entertaining and a Den which can be used for your office desk, in the Prime Location of The Distillery District , one of Toronto's most sought-after neighborhoods, just steps from boutique shops, trendy restaurants, world-class entertainment, and the charm of the historic Distillery District. Enjoy the energy of downtown while being moments away from Corktown Commons, Lake Ontario, Cherry Beach, and the scenic waterfront trails. Effortless Connectivity & Urban Convenience With Queen & King Streets, TTC access, and major highways (DVP & Gardiner Expressway) at your doorstep. High speed Internet included in the maintenance fees. Concierge, BBQ Permitted and Dining Room, Visitor parking, Media Room, Gym, Party Room, Rooftop Deck, Library, Rec Room, Firepit, Pet Spa Available. This is more than just a home , it's a lifestyle. Don't miss your chance to own a piece of Toronto's vibrant east end. Unit has a nice tenant . (id:53661)
508 - 530 St. Clair Avenue W
Toronto, Ontario
Rarely Available Corner Unit at 530 St. Clair Ave W., 2 Bed + den, 2 Bath, Parking & locker. Stunning SW Views. Welcome to this exceptional and rarely offered corner unit at 530 St. Clair Ave West-approximately 984 sq ft (per builder's plan), of well-appointed living space & luxury. Ideally located just steps from restaurants, cafes & shops along St. Clair, Public Library, the St. Clair West Subway station, buses & streetcars. Walk score of 90. This residence offers easy access to religious institutions, public and private schools, the vibrant Wychwood Barns & is near Nordheimer Ravine, Sir Winston Churchill Park, Roycroft Park Lands, access to walking trails, tennis courts & playgrounds. The quiet, pet-friendly bldg features 24/7 concierge service, reno'd gym, sauna jacuzzi, guest suite (rental), visitor parking, party rm, large third-floor outdoor patio with furniture & BBQ's. Enjoy breathtaking S/W-facing views of the Toronto Skyline-including the iconic CN Tower-from your private balcony with dual access points. Inside, the open-concept layout is bathed in natural light through floor-to-ceiling windows, creating a warm & inviting atmosphere. Recent broadloom flooring throughout (engineered hardwood underneath) adds comfort & elegance. Gourmet kitchen with quartz countertops with matching backsplash, stainless steel appliances (stove, dw, microwave/hood fan). Generous center island has a double s/s sink, ideal for cooking & entertaining. Den with built-in wall to wall closet cabinetry-perfect for a home office or flex space. Primary bdrm w/3-piece ensuite has a glass shower enclosure & 2 double closets/organizer. 2nd bdrm is great for guests or office. Dble closet/organizers. Smooth 9-ft ceilings, custom blinds & blackout curtains for added privacy. This condo presents a rare chance to own a stunning unit in a highly sought-after area. Don't miss your chance to call this urban midtown neighbourhood Humewood-Cedarvale home. Note: only 2 pets per unit permitted. (id:53661)
118 Betty Ann Drive
Toronto, Ontario
Welcome to this beautifully renovated home on the prestigious Betty Ann Drive, nestled in a highly sought-after custom 3-4 million dollar homes. Ideally located just minutes from North York Centre subway station, Dempsey Park, Toronto Public Library, and a nearby community pool, this property offers the perfect blend of convenience and lifestyle in one of North Yorks most desirable and upscale family areas. Set on a generous lot, this sun-filled residence features a unique and functional front split layout with two levels and four spacious bedrooms upstairsideal for growing families. A main floor office is thoughtfully positioned near the entrance, along with a convenient main floor laundry room. The heart of the home is the stunning custom kitchen, featuring tall cabinetry, marble countertops, stainless steel appliances, and a gas stove designed for cooking, entertaining and everyday comfort. The dining area overlooks the expansive backyard through full-width picture windows and offers a walk-out to the patio, perfect for family gatherings. Enjoy a cozy family room complete with a wood-burning fireplace, custom built-in shelving, and pot lights throughout. The home is freshly painted and filled with natural light, and also includes elegant custom window coverings. Step outside to your private backyard oasis featuring a custom gazebo, kids playground, and ample space for outdoor enjoyment and relaxation. This home combines thoughtful upgrades, timeless comfort, and a location that truly stands outready for you to move in and enjoy. (id:53661)
432 - 135 Lower Sherbourne Street
Toronto, Ontario
Welcome to Time and Space Condos, located in the heart of downtown Toronto at 135 Lower Sherbourne Street. This stunning two-bedroom unit offers versatile living and one modern bathroom. Residents enjoy luxurious amenities, including a fitness center, an outdoor dining area, and a pool with cabanas. With its prime location and exceptional features, this unit is perfect for urban living. (id:53661)
125 - 71 Mccaul Street
Toronto, Ontario
Step into city living with a twist at 71 McCaul Street in Village by the Grange a rare gem that offers the best of both worlds: unbeatable downtown convenience and peaceful, private living. Nestled in a serene inner courtyard, this charming unit feels like a hidden retreat while keeping you just steps from world-class dining, art galleries, transit, and more. Say goodbye to rainy-day hassles enjoy sheltered, year-round access right to your door. With access to top-notch amenities including a gym, recreation room, and a public pool, this is your chance to experience downtown Toronto living with comfort and calm. A unique find in the heart of it all! (id:53661)
3506 - 99 Broadway Avenue
Toronto, Ontario
Stylish 1-bedroom + den suite in the heart of Yonge & Eglinton. The den is perfect for a home office, and the open-concept layout features modern finishes and a spacious balcony. Just steps to the subway, restaurants, and shops.Enjoy over 28,000 sq.ft. of amenities at The Broadway Club, including two outdoor pools, fitness centre, rooftop lounge, party room with chefs kitchen, amphitheatre, BBQ area, and more.A great opportunity to live in one of Midtown Torontos most vibrant communities! (id:53661)
907 - 120 Dallimore Circle
Toronto, Ontario
Corner Penthouse Suite w/north/east exposures. Two balconies, high ceilings, parking, locker. Den is used as Living room. Perfect location for families w/nearby Greenbelt Park, TTC and DVP for great highway access downtown. Great amenities in building includes indoor pool, sauna, outdoor bbq area, party room, media room, exercise room, guest suite, visitors parking, 24hr concierge. The Shops at Don Mills for all your grocery needs, restaurants, shops, cineplex theatre. Nearby parks, trails, library, schools. (id:53661)
6 - 16 Marquette Avenue
Toronto, Ontario
Welcome To Marquette Urban Towns! Your Modern Urban Townhome Nestled In Prime Bathurst & 401 Neighborhood, Professionally Managed, Two Well Sized Bdrms, Two Full Baths, W/ Open Concept Layout, Walk Up To Main Floor Unit, Easily Accessible To Sidewalk, Conveniently Located, Mere Steps To Transit, The 401, Access To Shopping, Parks, Schools & Restaurants. Parking & Locker Included (id:53661)
612 - 250 Lawrence Avenue W
Toronto, Ontario
BRAND NEW DIRECT FROM BUILDER. South Exposure Prestigious 1 Bedroom Suite At 250 Lawrence At Boasts An Open Floor Plan With Floor To Ceiling Windows. Parking/Locker Available For Purchase Avenue Rd By Graywood Developments. 250 Lawrence Backs Onto The Douglas Greenbelt And Is Steps To Bedford Park With A Plethora Of Parks, Restaurants, Retail, Schools & Cafes. Parking and locker Included (id:53661)
2002 - 35 Balmuto Street
Toronto, Ontario
Yonge/Bloor Luxury Condos, 2 Bedrooms With 2 Full Bathrooms. Step To UoT, Subways, Restaurant, World Class Shopping, Face To Bloor Street, 9'' Ceiling, Hardwood Floor, Close To Everything. (id:53661)
257&261 Poplar Plains Road
Toronto, Ontario
Discover an exceptional property in the heart of South Hill, within walking distance to Yonge & St. Clair, top-tier shopping, and highly regarded schools. This offering includes 257 & 261 Poplar Plains Rd., two side-by-side detached homes on a generous 11,880 sq. ft. lot (90' frontage on Poplar Plains Rd. and 132' on Lynwood Ave.).This unique property provides a range of options for buyers looking to enhance its existing charm. Whether you choose to renovate the two spacious homes (each approx. 3,000 sq. ft.), expand, reconfigure, or explore a simple severance into 2-3 lots, the possibilities are endless. Garden suites or new custom-built homes are also an option (please refer to Laneway Housing Advisors report), allowing you to maximize the space without extensive approvals. Perfect for multi-generational living, investors, or those seeking to create their ideal home in a prime location, this is a rare opportunity in one of Toronto's most desirable neighborhoods. Don't miss out on the potential to create something special in this prestigious community. (id:53661)
237 Empress Avenue
Toronto, Ontario
Amazing opportunity to own in this Willowdale neighbourhood. Classic Brick 2 Storey Home on one of the Most Desirable Streets in Bayview & Sheppard. Converted 2 bedrm 2 bathrm home which can be Converted Back to a 3 Bedrm Has Impeccable Charm. Living Rm is Perfect for Entertaining as it Boasts Crown Moulding, Fireplace & Built in Shelves. Dining Rm has Hardwood Flrs, Crown Moulding & Double Large Window Providing Lots of Natural Light. 2 Pc Powder Rm on Main Flr. Walk into the Open Concept Kitchen and Family Rm. The Kitchen has Hardwood Flrs, Stainless Steel Appliances & a Centre Island. Cozy Family Room & Kitchen have Large Windows Providing Natural Light with Double Doors to Walk Out to the Gorgeous Back Patio. The Large Primary Bedrm hosts a Walk in Closet, Crown Moulding & Large Windows Overlooking the Street & Backyard. 2nd Bedrm with Broadloom, Crown Moulding & Window. 4 pc Bathrm on Second Level with Large Soaking Tub & Glass Shower. Lower Level features a Work Bench with Storage & Washer & Dryer with Laundry Sink. Gorgeous Lush Backyard with Lots of Privacy and Greenery. Stone Patio & Grass Space. Perfect for Entertaining. New Eavestroughs, Soffits & Roof (2 years old). Hot Water tank owned. Family Rm & Kitchen addition in 2001. Located in the sought after Earl Haig and Hollywood School District. The Home offers a short walk to Yonge Street Subway, Empress Walk, Bayview Village Mall, Grocery Stores, Restaurants, Cinema, Library and North York City Centre. (id:53661)
116 Cayuga Street W
Haldimand, Ontario
Investor's Dream! Fix and Flip or great rental income. Spacious 3-Storey Detached Home in Prime Location. Incredible opportunity in an unbeatable location and price! This spacious 3-storey detached home offers endless potential for the right buyer. A true handyman special, it just needs some TLC to transform into a lucrative investment property or dream family home. Featuring 4 generously sized bedrooms, 2 full bathrooms, and a versatile bachelor suite on the third floor with a separate entrance, this property offers flexibility and value. The deep113-foot lot provides the potential to add a trailer or garden suite (subject to municipal approvals), enhancing the property's income potential.With increasing rental demand in the area, this home has all the makings of a high-performing investment. Whether you're an investor, renovator, or multi-generational family, this property is loaded with possibilities. (id:53661)


