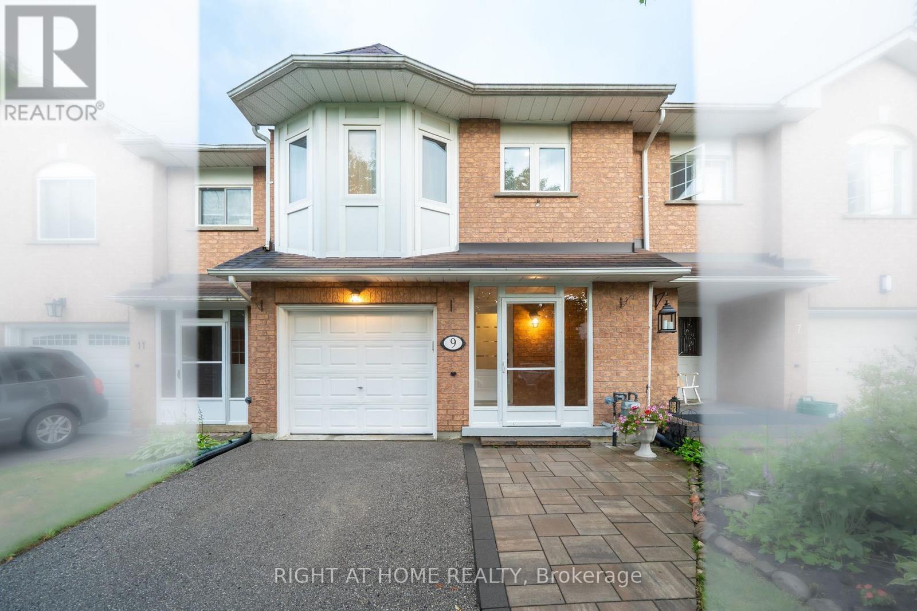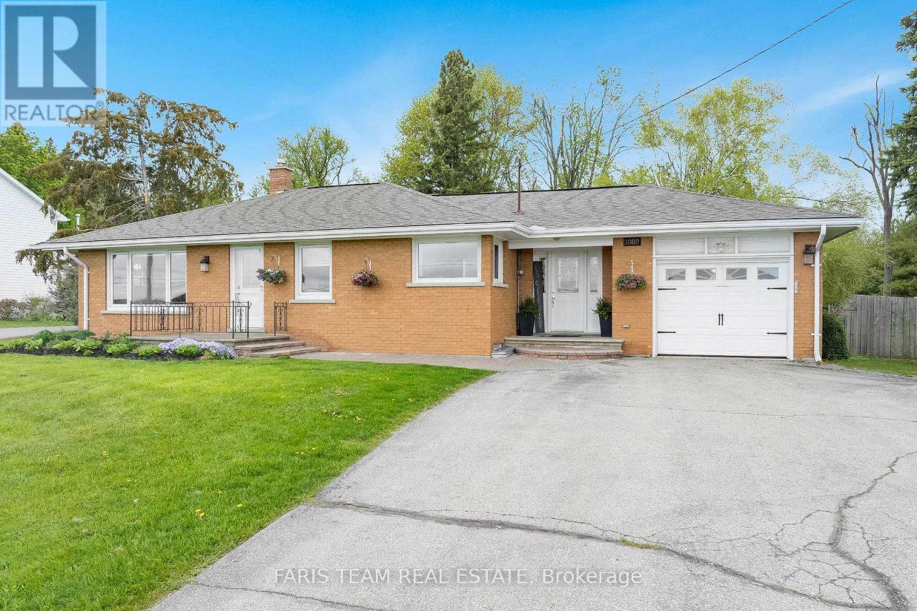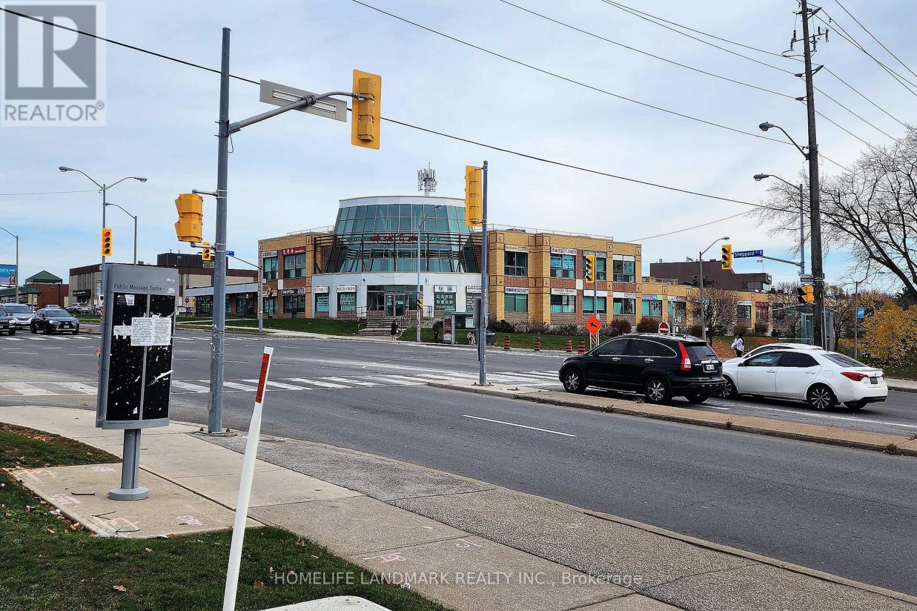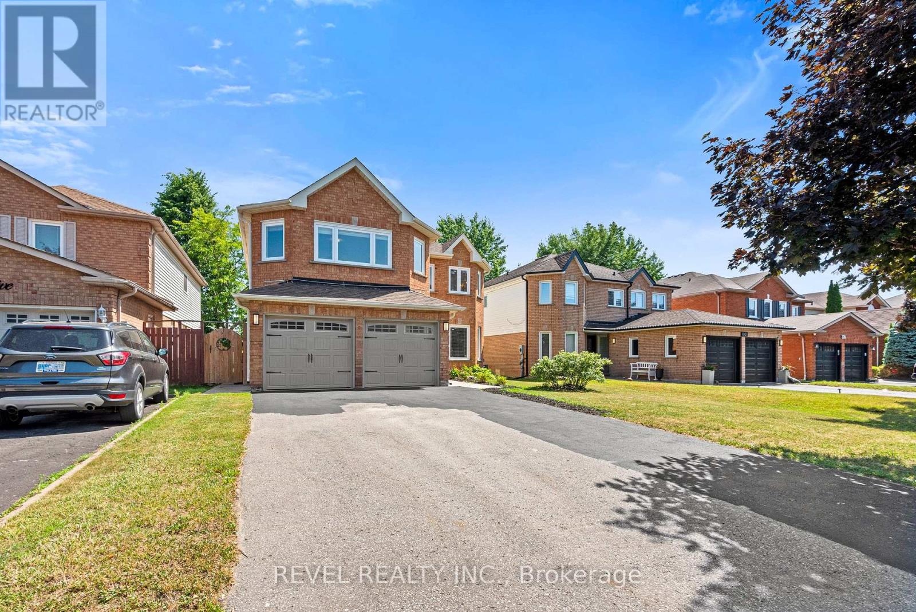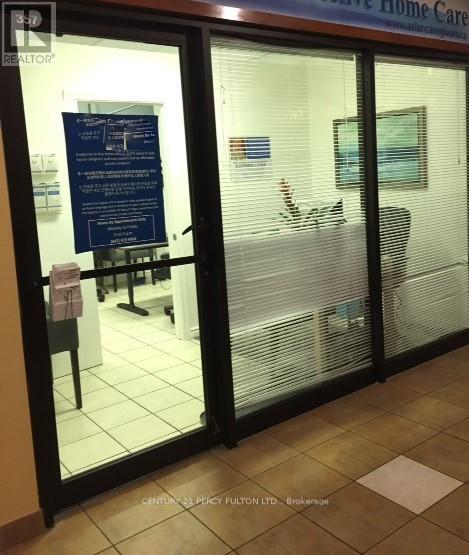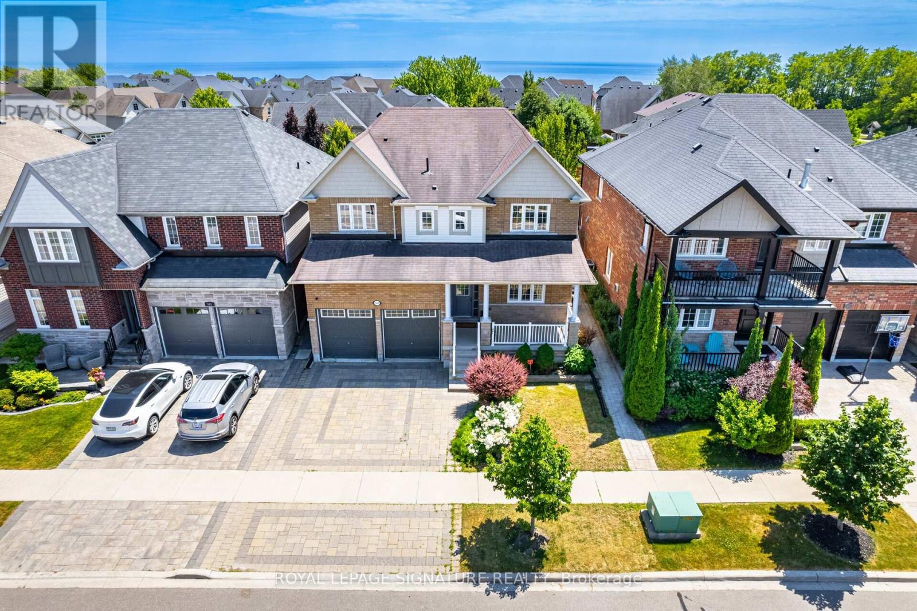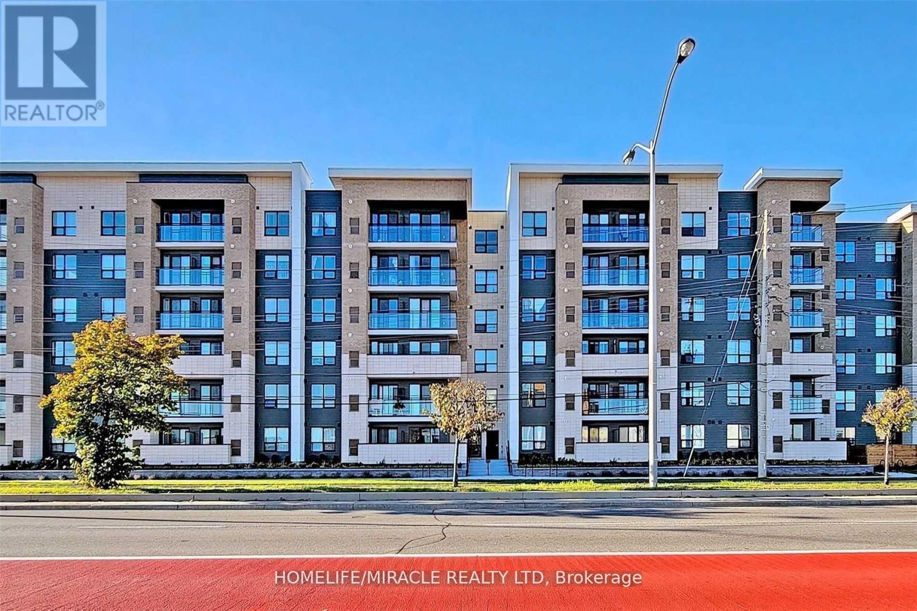9 Royal Cedar Court
East Gwillimbury, Ontario
Welcome to 9 Royal Cedar Court a True Gem Tucked Away In One Of Most Desirable And Peaceful Pockets! This fully renovated Freehold Townhome is nestled on a quiet, child-safe Cul-De-Sac, offering a rare blend of tranquility, privacy, and unbeatable convenience! No Sidewalk for extra parking! This sun-filled 3-bedroom, 3-bathroom beauty has been tastefully upgraded from top to bottom with timeless finishes and modern design. Gorgeous hardwood flooring flows throughout, Solid oak staircase, potlights, custom kitchen features elegant quartz countertops, a stylish backsplash, and newer stainless steel appliances, perfect for family meals and entertaining. Upstairs, the spacious primary bedroom boasts large windows, a private ensuite bathroom (rare to find in such townhomes) and generous closet space. Two additional bedrooms are ideal for growing families, guests, or even a home office setup. The finished basement provides a cozy and versatile area for movie nights, a kids play zone, gym, or work-from-home space. Enjoy peaceful mornings or evening gatherings in your beautiful south-facing backyard, private oasis where you can relax, garden, or entertain with ease. Also is very important is Location, Location, Location! Just a 2-minute walk to Good Shepherd Catholic Elementary School, and mere steps from scenic walking trails, parks, and playgrounds a dream location for families and nature lovers alike. Commuting is also a breeze with nearby public transit and quick access to major highways, shopping centres, and all amenities. This home has been lovingly maintained and thoughtfully upgraded ready for you to move in and start enjoying right away. Whether you're a first-time buyer, growing family, or savvy investor, this is the one you've been waiting for (id:53661)
420 - 8960 Jane Street
Vaughan, Ontario
DISCOVER ELEVATED LIVING IN THIS BRAND NEW METICULOUSLY BUILT CONDO AT CHARISMA PARK CONDOS, BOASTING 877 SQ. FT. OF SLEEK, MODERN LIVING SPACE PLUS A SPACIOUS 178 SQ. FT. BALCONY WITH NORTHEAST VIEWS. WALKING DISTANCE TO VAUGHAN MILLS MALL-SHOPPING AND DINING AT YOUR DOORSTEP, MOMENTS TO PUBLIC TRANSIT/SUBWAY, MINUTES TO HWY 400/407, CANADAS WONDERLAND, HOSPITALS, AND TOP SCHOOLS. THIS UNIT ALSO BOASTS 2 SPACIOUS BEDROOMS AND 3 BATHROOMS, MODERN KITCHEN WITH QUARTZ COUNTERS WITH QUARTZ BACKSPLASH AS WELL. ALSO ENJOY CHARISMA PARKS LUXURY AMENITIES (CONCIERGE, GYM, LOUNGE, OUTDOOR POOL PLUS SO MUCH MORE) (id:53661)
508 - 75 North Park Drive
Vaughan, Ontario
Welcome to Unit 508 at 75 North Park Road a freshly painted, move-in ready 2-bedroom, 2- bathroom suite in the heart of vibrant Thornhill. This bright and spacious condo features a desirable split-bedroom layout, ideal for privacy and functionality, along with an open- concept kitchen, living, and dining area perfect for everyday living and entertaining. Large windows frame a gorgeous view overlooking the courtyard fountains, which light up beautifully at night to create a serene, resort-like atmosphere. Located on a preferred lower floor, this unit offers an added sense of security, comfort, and accessibility. Enjoy the convenience of two full bathrooms, in-suite laundry, and two thermostats with dual-zone furnaces for customized climate control throughout the unit. The parking spot is ideally situated close to the elevator for ease and practicality. With a Walk Score of 83, youre steps from Promenade Mall, public transit, parks, shops, and restaurants. This is the one youve been waiting for just move in and enjoy! (id:53661)
608 - 67 Richmond Street
Richmond Hill, Ontario
Bright & Spacious Corner Suite in the Desirable Mill Pond Community! Located just a short walk from Yonge Street, the hospital, library, shopping, the Performing Arts Centre, and the scenic Mill Pond Park, this charming 1-bedroom, 1-bathroom condo offers thoughtfully designed living space. Situated in a quiet building with recent updates, this unit features an oversized balcony with beautiful west and north-facing views, perfect for enjoying stunning sunsets and the peaceful natural surroundings. A wonderful home in a fantastic neighborhood don't miss this opportunity! (id:53661)
2088 Killarney Beach Road
Innisfil, Ontario
Top 5 Reasons You Will Love This Home: 1) Ranch bungalow featuring a family-focused layout with 4 bedrooms, 2 full and 2 half bathrooms, and a finished basement, offering plenty of room to grow, entertain, and create lasting memories 2) Enjoy a stylish, modern interior with several recent updates to the kitchen, main level bathrooms, and flooring; no renovations needed, just move in and relax 3) Set on a larger lot in the charming village of Churchill, this home offers privacy, space, and an authentic small-town atmosphere while still being close to Innisfil, Barrie, and Highway 11 and 400 4) Unwind and enjoy the peaceful setting on the large back deck or take in the beautiful southern views of open farm fields from the front of the house, presenting an excellent setting for outdoor fun, barbeques, and family gatherings 5) The main level's welcoming and open layout brings in abundant natural light, while the large basement family room and separate games room provide space fora growing family. 1,520 above grade sq.ft. plus a finished basement. Visit our website for more detailed information. (id:53661)
118 Ina Lane
Whitchurch-Stouffville, Ontario
Meticulously maintained 4 bedroom family home in prime location of Wheeler's Mill. Situated on a premium 45 ft. lot, features a great functional layout for spacious room sizes, bright kitchen with tall cabinets, oversized island, butler's pantry, granite counters, glass backsplash and extra large window with window seat, hardwood and ceramic floors throughout, 9 ft. ceilings on main floor, architectural arches, primary bath with jacuzzi and glass shower, exterior pot lights, large front porch with landscaped garden. Short walk to schools, parks and trails. **EXTRAS** S/S Electrolux fridge and stove, B/I dishwasher, washer & dryer, all Elfs, all window coverings, reverse osmosis in kitchen, gas & electric fireplace, CAC, Carrier furnace (2021), water softener(2025), roof(2023), deck(2022). (id:53661)
7 Elizabeth Street
Innisfil, Ontario
Welcome to 7 Elizabeth St. This Charming 3 Bedroom 2 story home is located in Cookstown (garage not included). Large Private driveway. Recent renovations include New flooring throughout, pot lights, main floor 3 piece bath, Freshly painted. Family room features a gas fireplace and walkout to a fully fenced backyard with In-ground Pool. Garden shed. Ready to move in. Walking distance to Schools, Stores and Restaurants. Close to Highway 27 (id:53661)
345 Silverstone Drive
Toronto, Ontario
Location Location and Location, Absolutely Stunning & Fully Renovated 4+1 Bedroom, 4 Bathroom Home! This Beauty Hom Features a Finished Basement with a Separate Entrance Perfect for In-Law Suite or Rental Income. Enjoy the Convenience of an Oversized Driveway with Parking for Up to 8 Cars! Bright & Spacious Layout with Modern Finishes Throughout. No Carpet In The House. Just a 2-Minute Walk to School and TTC, 4 Minutes to HWY 407, 7 Minutes to Humber College. 5 Minutes to Hospital. 10 Minutes to Airport. Very Good Connectivity to Downtown, Close to all HWYs, Close to All Amenities Shopping, Parks, Restaurants & More! Don't Miss This Incredible Opportunity! (id:53661)
A109 - 4211 Sheppard Avenue E
Toronto, Ontario
*Midtown Plaza Busy Indoor Mall *Next To Main Entrance & Busy Food Court *Open Concept 3 Ways Exposure * 2 Private Entrance Doors, One Inside Mall And The Other One Direct Access To Outdoor Parking *Flexible Hrs Operation. Good For Most Business *Ample Parking At Surface And Indoor Garage.Extras: Tenant Pays Hydro & Water & Tenant's Insurance. (id:53661)
1005 Sandcliff Drive
Oshawa, Ontario
**Legal 2-Unit Dwelling** Welcome to 1005 Sandcliff Drive in Oshawa, a spacious and beautifully maintained home offering versatility, comfort, and style for growing families or multi-generational living. This impressive property features five generously sized bedrooms upstairs and a fully finished basement with three additional bedrooms, a second kitchen, and a full bathroom perfect for in-laws or potential rental income. The main floor showcases an open concept layout with rich hardwood flooring throughout, a large modern kitchen with stainless steel appliances, ample cabinetry, and a centre island ideal for entertaining. Natural light pours into the dining and living areas, creating a bright and inviting atmosphere. The oversized primary bathroom includes a double vanity, soaker tub, and separate shower. Step outside to a private fenced backyard with a wood deck, offering the perfect space for relaxing or hosting gatherings. Located in a family-friendly neighbourhood close to parks, schools, transit, and shopping, this home is move-in ready and offers exceptional value. (id:53661)
357 - 4438 Sheppard Avenue E
Toronto, Ontario
Convenient Location At Brimley / Sheppard, Inside one of the largest indoor Shopping Centre, plenty of surface and Underground Parking. Ideal Location On The 3rd Floor With South Exposure For Retail Or Professional Use. The Mall Has A Very Good Mix Of Business And Busy Traffic Including RBC, Food court, Restaurant, Department Store, EDUCATIONS, Travel Agency, Professional Offices And Training Centre. Ttc & Hwy 401 (id:53661)
Basement - 30 Meekings Drive
Ajax, Ontario
Basement Suite for Lease in Sought-After Ajax Neighbourhood Fully Furnished Option Available Spacious finished basement featuring built-in stereo system, pot lights, and rough-in for wet bar/kitchenette. Private and comfortable, ideal for a single tenant or couple. showcasing a gourmet kitchen with Sub-Zero built-in fridge, 6-burner dual fuel stove, Bosch dishwasher, double wall ovens, two sinks, granite countertops, undermount lighting, and large island. Features include a walk-out breakfast room, wood-burning fireplace, and a luxurious master ensuite with glass wall shower, river stone, slate, and rustic finishes. Fully furnished option available at no extra cost. (id:53661)
Upper - 30 Meekings Drive
Ajax, Ontario
This beautifully upgraded home features a chefs dream kitchen equipped with top-of-the-line Sub-Zero built-in stainless-steel fridge, 6-burner dual fuel stove, Bosch stainless-steel dishwasher, double wall ovens, stainless-steel vent hood, two sinks, granite countertops, undermount lighting, a large center island, and more. The bright breakfast area walks out to the backyard, perfect for indoor-outdoor living. The family room boasts a cozy corner wood-burning fireplace, creating the perfect space for relaxing or entertaining. Upstairs, the luxurious primary suite includes a spa-inspired ensuite featuring a glass wall shower, river stone flooring, slate and granite finishes, and a charming rustic vanity. This listing is for the main and second floors of the home, owners son will be living in the basement, they are have quiet and tend to be away at work for most of the time. (id:53661)
407 - 189 Lake Drive Way W
Ajax, Ontario
Corner Unit for Sale Fully Renovated & Move-In Ready!Welcome to this beautifully renovatedcorner unit featuring 2 spacious bedrooms and 2 full washrooms. Renovated from top to bottom,this bright and modern home offers laminate flooring throughout and brand-new appliances in a sleek, updated kitchen.The open-concept living room includes a cozy fireplace and walk-out to a private balcony, bringing in plenty of natural light.Building Amenities Include Indoor swimming pool, hot tub,gym,Tennis court,Playground,Party Room Steps to parks, beaches, restaurants,shopping, and just minutes from Highway 401 and the GO Train. New unit doors coming soon. Don't miss out this incredible opportunity schedule your viewing today (id:53661)
349 Shipway Avenue
Clarington, Ontario
Lakeside Living in the Port of Newcastle! Welcome to this distinguished Kylemore-built detached 2-storey home, ideally positioned on a premium street in the sought-after Port of Newcastle community. This 4-bedroom, 3-bathroom residence features 9 ft ceilings on the main floor. Freshly painted main floor includes a great room with a gas fireplace and custom display shelves on the sides, kitchen with a7-foot island, quartz countertops, stainless steel appliances, and a butler's pantry. The home also boasts smooth ceilings, a hardwood staircase, and hardwood floors. The upper level houses a spacious primary bedroom with a walk-in closet and a4-piece ensuite bathroom featuring a soaker tub and glass shower. Laundry facilities are conveniently located on the upper level. Enjoy added convenience with direct garage access. Additional features include a large fenced backyard with a stone patio, shed, greenhouse and Sauna as well as a private driveway leading to a built-in two-car garage. The property is equipped with central air conditioning and central vacuum. Enjoy scenic waterfront trails, serene beach walks, walking trails, splash pad and quick access to Bond Head Parkette, the beach, and Newcastle Marina. A unique opportunity to own a beautifully designed family home just steps from nature. Major highways such as the 401, 115, and 407 are just minutes away, providing convenient commuting options. (id:53661)
310 - 1 Falaise Road
Toronto, Ontario
Welcome To This Cozy 1 Bed + Den 570 Sqft Unit.Den Can Be 2nd Bedroom One Underground Parking And Locker Included. Modern Kitchen With Granite Counter Top, Stainless Steel Appliances. White Washer And Dryer, Laminate And Ceramic Flooring, Right In Front Of Future Lrt Line. Located Conveniently With In Minutes Drive To Guildwood Go Station, 401, Uoft, Scarborough And Centennial Collage, Lake Ontario & Pan-Am Centre, Right Across The Road From Shops, Restaurants . (id:53661)
224 - 501 St. Clair Avenue W
Toronto, Ontario
Beautiful, sunny and well-appointed, this One Bedroom 1 Bathroom suite at Rise Condominiums in the beautiful enclave of Casa Loma, is offered for lease, complete with parking and locker. This property definitely won't be on the market long. Suite 224 offers the perfect floor plan - 9 ft Ceilings, a well-sized Bedroom with double closet, designer kitchen with integrated appliances, gas stove and large centre island with lots of extra storage, and Ensuite Laundry in a self-contained room off the spacious 4 piece Bathroom, placing it out of sight. Situated at the corner of St. Clair Ave W and Bathurst St., the Rise Condominium location provides quick and easy access to transit (via streetcar or Subway Line 1). Steps from Wells Hill Park, Wychwood Public Library and the St. Clair Ave Loblaws which offers a medical clinic, pharmacy, other services. Adjacent to Wychwood/Humewood, the neighbourhood offers excellent choices for shopping, dining, and summer patios, all within walking distance. The building amenities are outstanding. The rooftop terrace offers breathtaking views east, south, and west, an infinity pool, and areas for barbecuing and dining. The interior amenities include a Library Lounge, Billiards, recreation room, plus a fully-equipped gym. It really offers the whole package! (id:53661)
710 - 181 Sterling Road
Toronto, Ontario
Step inside this beautifully designed 2-bed unit w/ 2 full bathrooms at House of Assembly. This unit is perfectly situated with western exposure + unobstructed views. The unit's contemporary design is complemented by a functional split-bedroom layout which provides dedicated space and privacy. The kitchen features modern integrated appliances, quartz countertops and ample counter & pantry space. Enjoy lots of natural light, in-suite laundry and a large storage locker. The building is perfectly wedged between the absolute best west-end neighbourhoods:Grab produce from the local fruit market on Roncesvalles, head to Dundas West to pop into the latest coffee shop / bar / resto, venture to the Junction for some vintage furniture shopping,or walk the 8-MINUTES to the UP Express to get to the airport or to Union Station (GO and TTC transit are also extremely close-by). Building amenities are top-notch: executive concierge service + parcel storage; wellness centre incl. exercise, yoga/pilates studio, cardio and weight training spaces; rooftop terrace w/ outdoor BBQ areas, and pet-friendly play area.Attentive and polite landlords who are also local to the neighbourhood! (id:53661)
1115 - 319 Jarvis Street
Toronto, Ontario
ROGERS INTERNET INCLUDED! Experience unparalleled city living in our brand-new, high-floor 2BR+Den condo, boasting 2 full bathrooms and a versatile open-concept space. Enjoy breathtaking south and southwest views of the Toronto skyline from your own balcony. The unit features quality upgrades like blackout blinds in the bedroom, screen roller blinds in the living area, Study/den area inside the master bedroom. With easy access to TTC, universities, hospitals, shops, restaurants, and the Financial District, everything you need is within reach. Plus, enjoy proximity to the Eaton Centre, U of T, TMU and renowned hospitals. 24/7 Concierge, Smart Parcel Storage System, 6,500 sq ft Indoor And Outdoor Facilities, Gym, Meeting Room, Outdoor Patio, Yoga Studio, Outdoor Games Lounge and Sundeck. (id:53661)
502 - 20 Monte Kwinter Court
Toronto, Ontario
*RENTAL INCENTIVE - ONE MONTH FREE RENT & $500.00 MOVE IN BONUS* Say Hello To Suite 502 At 20 Monte Kwinter - Where Urban Living Meets Seamless City Connectivity! Spacious 1 Bedroom, 1 Bathroom Suites Boasts A Functional Floorplan With Thoughtful Finishes Throughout. Enjoy Open Concept Living & Dining Area With A Walkout To Your Own, Oversized Private Balcony. Modern Kitchen Is Well Equipped With Stainless Steel Appliances, Quartz Countertops & Ample Cupboard Space. All Light Fixtures & Window Coverings Included [Roller Blinds Throughout]. Generously Sized Bedroom Offers Suitable Closet Space & Privacy As It Is Tucked Away From The Main Living Area. Ensuite, Stacked Laundry Included. Tenant To Pay: Water & Hydro - Both Separately Metered. Building Is Rich In Connectivity With DIRECT Access To Wilson TTC Subway Station, York University & Yorkdale Shopping Centre Both In Close Proximity, As Well As Convenient Access To Allen Road & The 401. As A Resident Of 20 Monte Kwinter, You'll Enjoy Daily Use Of The State Of The Art Fitness Centre, Yoga Studio, Rooftop Terrace, Games & Billiards Room, Party Room, Fireside Lounge, & Much More. Parking & Lockers Available. Photos Are Of The Model Suite With Differing Layout But Identical Finishes (id:53661)
808 - 50 Ann O'reilly Road
Toronto, Ontario
Luxury 2-Bedroom, 2-Bath Condo at "Trio at Atria" by Tridel! Located at the prime intersection of Hwy 404 & Sheppard Ave, this beautifully maintained unit features 9' ceilings and an open-concept layout with laminate flooring throughout. The modern kitchen boasts stainless steel appliances, quartz countertops, and a matching backsplash. Enjoy resort-style amenities including a 24-hour concierge, indoor pool, sauna, theater room, conference room, library, and more.Additional, All Window Shades and Bell Internet included in Maintenance Fee. Conveniently situated close to the subway, Fairview Mall, Hwy 404, shops, and restaurants. Experience upscale living in this Tridel-built gem! (id:53661)
3104 - 30 Inn On The Park Drive
Toronto, Ontario
Welcome To This Bright & Modern 2 Bed, 2 Bath Corner Unit At Tridel's Auberge On The Park! 899Sq Ft With A Smart Split-Bedroom Layout, Floor-To-Ceiling Windows, And Abundant Natural Light. Features An Open-Concept Living/Dining Area And Upgraded Kitchen With Built-In Appliances And Stone Countertops. Spacious Primary Suite With 3-Pc Ensuite, Plus A Full Second Bath And Large Second Bedroom. Includes 1 Underground Parking. No Locker. Enjoy Top-Tier Amenities:Concierge, Gym, Outdoor Pool, Party Room, Rooftop Terrace & More. Steps To Eglinton Crosstown LRT, DVP, Parks & Shops At Don Mills. Fantastic Value In A Growing, Transit-Connected Community! (id:53661)
Upper Level - 83 Mintwood Drive
Toronto, Ontario
Spacious and Renovated Double Garage Raised Bungalow In High Demand Area, Main Floor 3 Bedrooms and 2 Full Bathroom Apartment For Lease. Generous Extended Layout, Open Concept, Very Well Kept Home. Master Br W/ 4 Pc Ensuite. Walk To Wonderful High Ranked Schools A.Y. Jackson, Zion Heights, Chiropractic Institute. Very Convenient Location, Steps To Parks, Ttc & Go Station, Library, Plaza, Shoppers Drug Mart, Banks &Tim Hortons. Two Driveway Parking Spot Included. Utilities Not Included (id:53661)
1188 Avenue Road
Toronto, Ontario
Excellent Location! Spacious 2 Bed Basement Apartment In Prime Lawrence Park South On Avenue Rd. Large Living & Combined Dining Room! Kitchen With Appliances! Coin Laundry In Bsmt! Amazing School District Steps To T.T.C.! (id:53661)

