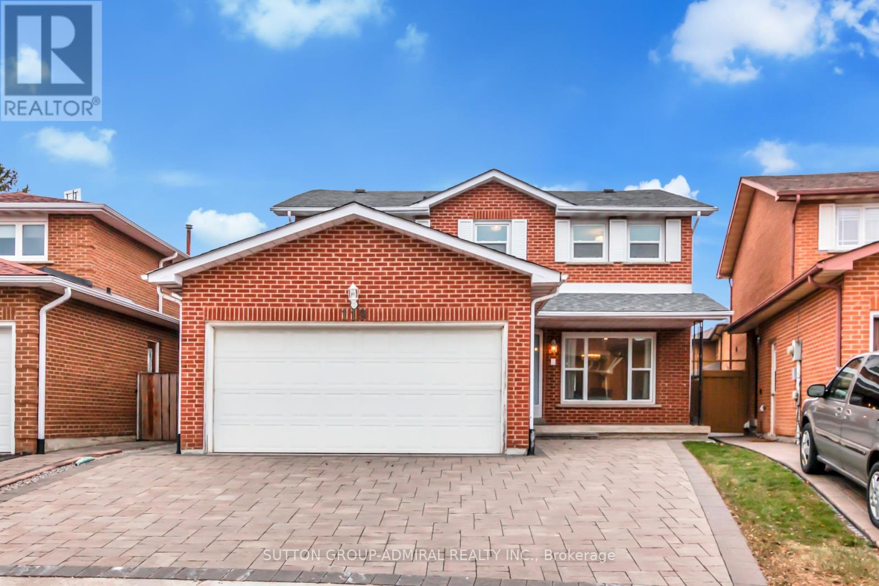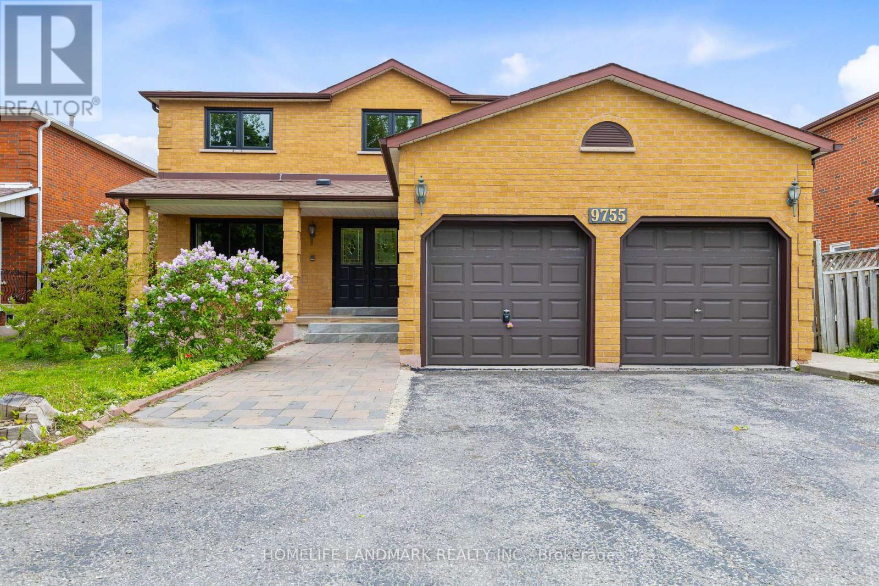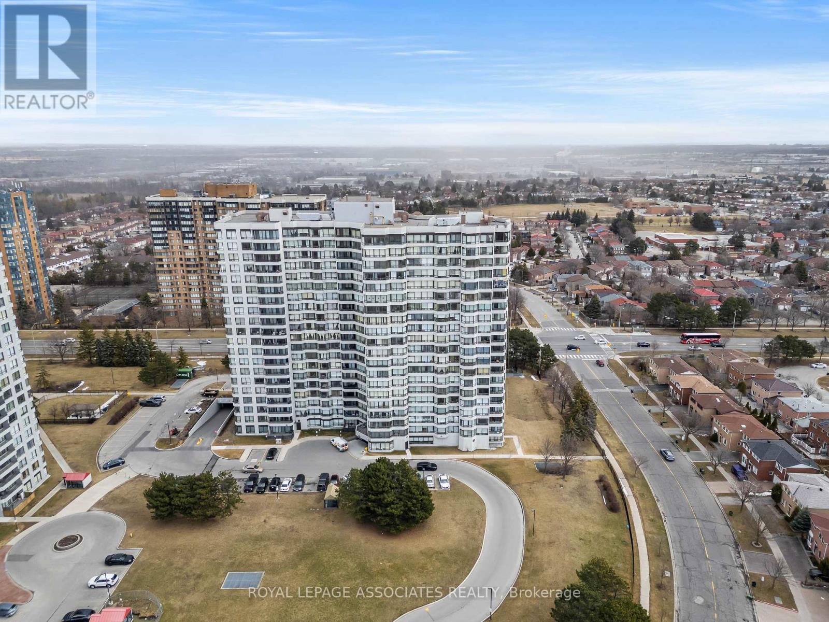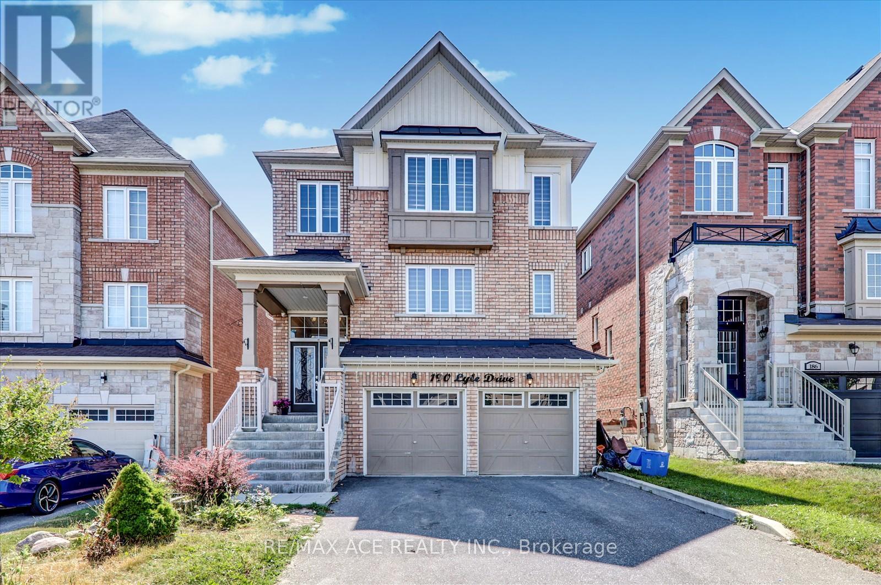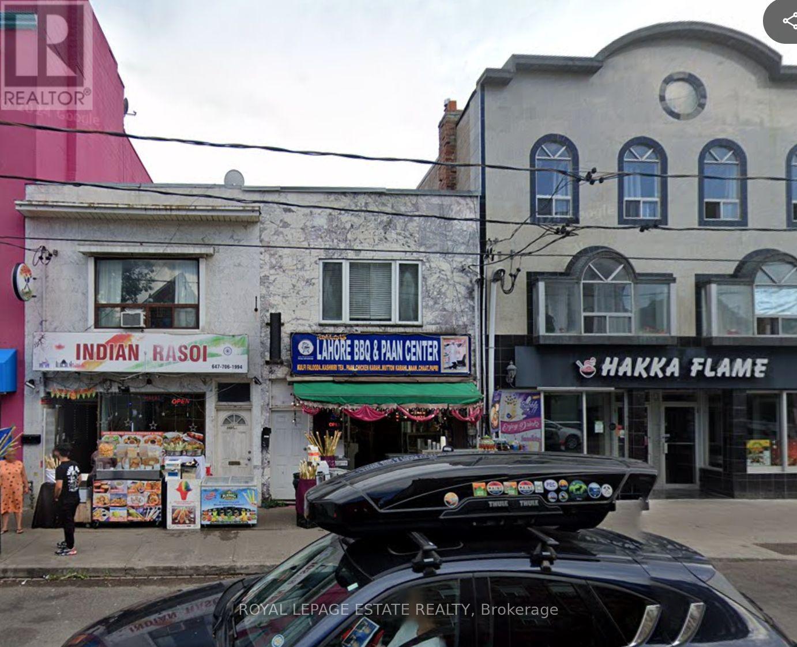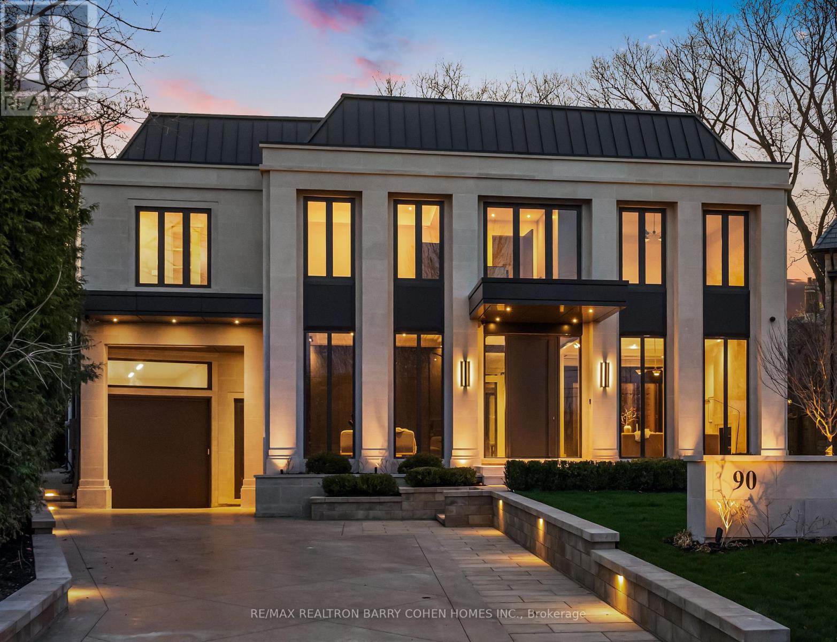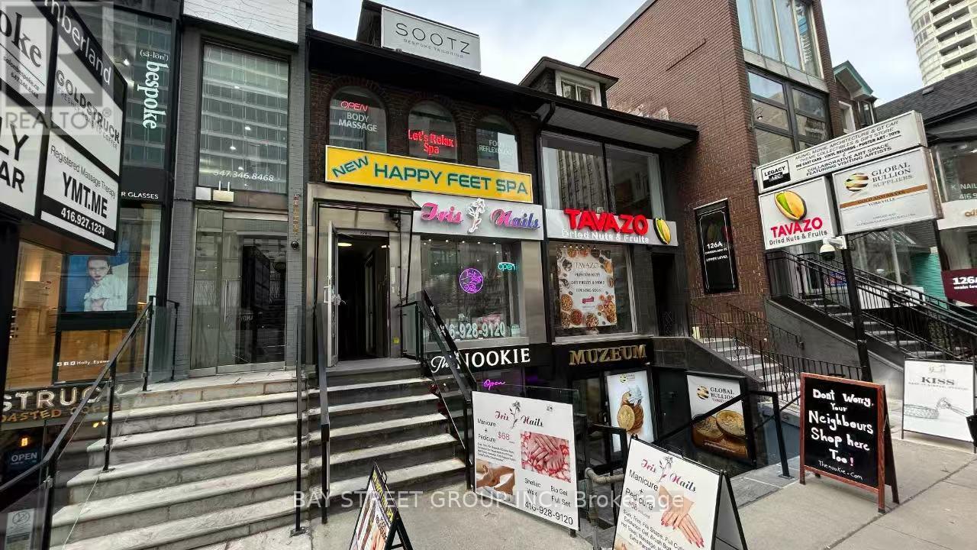Main & 2nd - 119 Mccabe Crescent
Vaughan, Ontario
Fully Renovated 4 Bedroom Home On A Quiet Cres Just Steps To Steeles Ave Fully Furnished Home, Main Floor Pot Lights & Crown Moulding Throughout. Refinished Stairs W/ Iron Pickets. Two-Tone Kitchen With Stainless Steel Appl. & Quartz Counters. All Bathrooms Redone. Main Floor Laundry, Front &Rear Interlocked. Ideally Located Steps To Ttc & Yrt, Loblaws, Promenade Mall, Yorkdale, Allen Rd,Schools (id:53661)
65 Hopewell Street
Vaughan, Ontario
This exceptional home blends modern comfort with the tranquility of nature, set on a deep premium lot that backs onto green space with soaring trees, offering breathtaking year-round views. Watch the most beautiful morning sun rises from your backyard deck while enjoying a coffee. A rare walkout basement provides three levels of uninterrupted vistas of greenery, making this property truly one-of-a-kind. Inside, the home impresses with high-end finishes and thoughtful upgrades throughout. $$$ spent on renovations. The open-concept layout is both functional and elegant, featuring direct garage access discreetly tucked away. Highlights include 24x24 tile flooring, 5-inch hardwood planks, iron pickets and beautifully crafted custom wainscoting and wall paneling. Upgraded lighting fixtures and pot lights enhance the home's warm and sophisticated ambiance. Four spacious upper-level bedrooms with an additional loft. Recently replaced carpet on upper level. The primary suite serves as a private retreat, featuring a generous walk-in closet and a spa-inspired 5-piece ensuite with a frameless glass shower and elegant hexagon tile detailing. Both upper-level bathrooms and the laundry room have been tastefully refreshed to continue the spa-like feel. The professionally finished walkout basement features a separate entrance, high-end finishes, cabinetry, two additional rooms and a stylish 3-piece bathroom, perfect for extended family or guests. Additional features include a heat recovery ventilation (HRV) system, central vacuum, smart garage door opener, Google Nest thermostat, custom fireplace, built-in garage storage shelves and more. Steps to walking trails and New Kleinberg Market. Well maintained making it turn key, just bring your clothes! With its upscale upgrades, rare ravine lot, stunning views and above-ground walkout basement, this home stands out as a rare opportunity in the neighborhood. Do not miss this opportunity! (id:53661)
9755 Keele Street
Vaughan, Ontario
Welcome to this stunning freshly renovated top to bottom detached home located on a lovely highly desirable area in Maple area. Approximate 3071 sqft above ground, 4+3 bedroom home nested in the heart of high sought-after Maple community, gorgeous carpet free house!! Brand new quartz countertop kitchen, trendy hardwood flooring throughout the house , all 2025 efficiency vinyl windows, stainless steel appliances. Cozy family room with fireplace, oak staircase with stylish railing, large primary bedroom with walk-in closets and 5-pc bath ensuite . An basement apartment for potential income with walk up separate entrance with a 3 bedrooms, living room and a kitchen. Steps to shopping, restaurants parks, school, shops, hospital, Vaughan Mills, Canadas Wonderland and easy access to highway 400 & 407, 5 Minutes to Maple and Rutherford GO Train Station. (id:53661)
6 Jarrow Crescent
Whitby, Ontario
Welcome to 6 Jarrow Cres! A Rare Executive Offering in Brooklin! Timeless elegance meets thoughtful design in this original-owner Zancor-built home, tucked away on a quiet crescent in one of the most sought-after family communities. Professionally modified by a resident architect from the builders plans, this open-concept home is filled with natural light thanks to its prized southern exposure. Enjoy 2744 sq ft of refined living space with 9' smooth, vaulted and waffle ceilings, hardwood floors, pot lights, and expansive sightlines. The chefs kitchen offers stone counters, upgraded cabinetry, premium stainless steel appliances, and a large island. Upstairs, find four generous bedrooms, including a luxurious primary suite with walk-in closet and spa-like 5-pc ensuite. The private backyard oasis is professionally landscaped with mature trees, custom stonework, and interlock - perfect for entertaining or relaxing. Additional highlights include a main floor open concept den and thoughtful architectural upgrades throughout. There is no sidewalk to shovel and the driveway offers extra parking! The full basement has a roughed in bath and a great footprint that awaits your design! Steps from top-rated schools, parks, trails, ravines, and downtown. This is a rare opportunity for a magnificent home in an amazing community! (id:53661)
303 Gowan Avenue
Toronto, Ontario
Welcome to this large 3 bedroom two storey home, recently renovated kitchen and bathroom! Beautiful laminate flooring through out. Just painted and ready to move your family in. Location is walking distance to Pape or Donlands with easy access to TTC, Shops and Schools. Hugh Living Space! Fabulous Family Room with a walk out to a sunny south facing yard. The Rear Yard is enclosed and perfect for entertaining. Great place to call home. Preferable to have long term tenants. Tenant pays all utilities. Triple AAA tenants with full time employment and high credit scores will only be considered. Parking on Mutual driveway (id:53661)
609 - 350 Alton Towers Circle
Toronto, Ontario
Discover your new home at 350 Alton Towers Circle in the Milliken community. This building, The Ambassadors III by Menkes, offers spacious 2-bedroom units over 900 sq ft, many featuring two bathrooms and a dedicated parking space.Enjoy a range of amenities including a fully equipped gym, pool, and sauna, plus enhanced security with a secure enter phone system and 24-hour gatehouse.The prime location provides easy TTC access for commuting, and a wealth of restaurants, shops, banks, and schools are all within reach. Nearby parks like Muirlands and Goldhawk offer opportunities for outdoor recreation. Milliken is known for its welcoming, family-friendly atmosphere.With competitive maintenance fees and strong market demand, 350 Alton Towers Circle is a sound investment, offering a lifestyle of comfort, convenience, and community. We invite you to experience it for yourself. (id:53661)
190 Lyle Drive
Clarington, Ontario
Welcome to this bright and well-maintained 2-storey detached home by Averton Homes, nestled in a desirable Bowmanville community. Offering over 2,000 sq. ft., it features 4 spacious bedrooms, 3 bathrooms, a double-door entry, and double car garage. The main floor boasts soaring ceilings and a large eat-in kitchen that opens to a private, fully fenced backyard. The sun-filled primary suite includes a walk-in closet, deep soaker tub, and glass shower. Enjoy direct garage access to the partially finished basement. Recent upgrades include fresh paint, engineered hardwood upstairs, modern pot lights, quartz counters with new sinks/faucets in bathrooms, piano-style staircase, new backsplash, and updated hardware throughout. Close to schools, parks, shopping, and transit this move-in ready home checks all the boxes! (id:53661)
502 - 1455 Celebration Drive
Pickering, Ontario
Welcome to the highly anticipated Universal City 2 Condos where modern design meets unmatched convenience. This beautifully designed 2-bedroom, 2-bathroom unit offers upscale finishes throughout, including upgraded quartz countertops, stainless steel appliances, and wide-plank laminate flooring that flows through the open-concept living space and bedrooms. The primary suite boasts a spacious closet and a sleek ensuite with a glass-enclosed shower, while the second bedroom offers flexible use as a home office or guest room. Step out onto your large 125 sq/ft east-facing balcony and start your mornings with natural light and open views. Residents benefit from a premium list of amenities, including a 24-hour concierge, outdoor pool, party room, yoga studio, gym, games room, guest suites, and beautifully landscaped terraces with Cabana BBQ area. Appealing to young professionals, couples or families, this unit offers both style and function. With underground parking included and internet service covered until late 2029, this is low-maintenance, luxury condo living. Close to Pickering Town Centre, Pickering Casino, easy access to Hwy 401, 407 & 412, minutes from Frenchman's Bay & Lake Ontario waterfront, and also close to healthcare & medical centres. This location is prime with a walkable & transit-friendly lifestyle to fit all. (id:53661)
108 Packard Boulevard S
Toronto, Ontario
Location, Location Very lovely house, fully renovated in a high-demand area. close to H/W 401, school, park, TTC, GO, Scarb Town Centre, open concept, living/dining, big kitchen with island, AAA Tenants, No Pets, Smokers (id:53661)
1063 Honeycomb Path
Oshawa, Ontario
Discover the perfect blend of style, comfort, and opportunity in this brand new, never-lived-in townhome. From the moment you walk in, you'll be welcomed by a bright, open-concept layout flooded with natural light thanks to oversized windows and additional side windows exclusive to this corner lot.Crafted by award-winning Minto Communities, this home offers approximately 1,628 sq. ft. of thoughtfully designed living space and features nearly $20,000 in upgrades. To make your move even easier, the builder is offering a reduced closing cost incentive, a smart home package, and a voucher for brand new appliances delivering unbeatable value in todays market. Set in a thriving North Oshawa neighbourhood, you're just minutes from Highway 407, DurhamCollege, UOIT, parks, major retailers, and everyday amenities. Whether you're a first-time buyer or searching for a fresh start in a growing community, this home is an investment in both your lifestyle and your future. Dont miss your chance to own in one of the city's most exciting new developments this is the one you've been waiting for. (id:53661)
1055 Honeycomb Path
Oshawa, Ontario
Discover the charm and convenience of this brand new, never-lived-in Freehold POTL townhome by award-winning Minto Communities, located in the heart of North Oshawa. This rare end unit offers premium, unobstructed views of a private park and greenspace, creating the perfect balance of comfort, peace, and privacy.With just over $25,000 in upgrades and approximately 1,484 sq. ft. of thoughtfully designed living space, the home features a bright, open-concept layout enhanced by oversized windows and additional side windows, allowing natural light to pour into every corner.Steps from visitor parking and just minutes to Highway 407, Durham College, UOIT, shopping, parks, and everyday amenities, this home is ideally located for both convenience and lifestyle.Offered at an accessible price point, this property is a perfect starter home and a smart choice for first-time buyers looking to step into homeownership without compromise. To make the experience even more seamless, the home comes with reduced closing costs, a smart home package, and a voucher for brand new appliances delivering exceptional value from the moment you move in. (id:53661)
3009 - 25 Town Centre Court
Toronto, Ontario
Welcome To Your Dream Condo At Centro Towers! The Largest One Bed Plus Den Layout in the Building! This Beautifully Renovated, Sun-Filled 1-Bedroom Plus Den Suite Has Been Thoughtfully Upgraded With High-End Finishes (Completed In 2025), Offering Both Luxury And Functionality. Gourmet Kitchen: Enjoy Cooking In A Designer Kitchen Featuring Stainless Steel Appliances, An Extended Deep Quartz Countertop, Matching Quartz Backsplash, Dual Undermount Sink With A Sleek Black Pull-Out Faucet, Soft-Close Cabinetry, Under-Cabinet Lighting, A Spice Drawer, And A Brand-New Dishwasher (2025) And Stove (2025). Spa-Inspired Bathroom: Relax In A Modern, Hotel-Style Bathroom With An Elegant Rainfall Shower Column, Oversized Tiles, And A Stylish Built-In Shower Niche. Premium Finishes Throughout: Wide-Plank Waterproof Laminate Flooring And Upgraded Baseboards Enhance Every Room. Designer Light Fixtures And Fresh Professional Paintwork Create A Bright, Modern, And Cohesive Space. Versatile Den: A Spacious Den With A Door Offers Privacy And Flexibility Perfect For A Second Bedroom. Breathtaking Views: Soak In Unobstructed Southwest Views Of The CN Tower And Toronto Skyline On Your Private Balcony. Convenient Living: Includes 1 Underground Parking Space And 1 Locker For Extra Storage. Unbeatable Location & Amenities: Steps To Scarborough Town Centre, TTC, GO Bus Terminal, Hwy 401, U Of T Scarborough, And Centennial College. Enjoy Top-Tier Amenities Including 24/7 Concierge, Indoor Pool, Hot Tub, Sauna, Steam Room, Fully Equipped Gym, Theatre, Guest Suites, Party Room, Outdoor BBQ Area, Bicycle Storage And Abundant Visitor Parking. (id:53661)
R-04 - 3437 Sheppard Avenue E
Toronto, Ontario
Prime Scarborough Location . Offering Great Exposure On Sheppard Ave. Ttc At Door Steps. Unit In Raw Condition.Surface & Underground Parking. Minutes From Hwy 401. Very High Ceiling. Versatile permitted uses include Financial Institute Offices, Personal Service Shops, Retail Stores, Professional Offices, Medical Offices, Service Shops, and Eating Establishments. (id:53661)
1121 Lockie Drive
Oshawa, Ontario
Welcome Home! This bright and well-designed 2-bedroom Freehold townhome offers modern comfort in one of Oshawas fastest-growing communities. This home features a functional open-concept layout with a kitchen that includes a breakfast bar which flows seamlessly into the living and dining area. Step out onto the first of two covered balconies, ideal for morning coffee or evening relaxation. Upstairs, youll find two comfortably sized bedrooms, including the primary bedroom which has private access to the second balcony. Both bathrooms are clean and practical. Enjoy the convenience of a garage and 2-car driveway with no sidewalkgreat for extra parking and easier snow clearing. Set in a rapidly developing area close to parks, schools, and transit, with easy access to Hwy 407 & 401. Conveniently located near Costco, SmartCentres Oshawa, Durham College, Ontario Tech University, and the growing Windfields Farm commercial hub for all your shopping, dining, and lifestyle needs. Ideal for first-time buyers, investors, or anyone seeking a modern freehold townhome in a vibrant and evolving community. (id:53661)
Main Floor - 1435 Gerrard Street E
Toronto, Ontario
Located in the Greenwood-Coxwell area, this established restaurant space is available for lease. The unit has been operating as a South Asian restaurant for over 40 years and comes with existing kitchen infrastructure, including a hood vent and cooking equipment.The space includes a dining area, kitchen, and washroom. Suitable for a variety of food uses, including takeout, dine-in, or catering operations. High visibility location on Gerrard Street East with steady foot traffic and strong community presence. (id:53661)
4912 - 8 Eglinton Avenue
Toronto, Ontario
One + Den Luxury E Condo located at the Core of Yonge/Eglinton. Building is Walking distance To Shopping Centre, Movie Theatre & Restaurants. Glass Indoor Pool, Gym, Yoga Studio, Etc. (id:53661)
2915 - 155 Yorkville Avenue
Toronto, Ontario
Iconic Yorkville Plaza, Formerly The Four Seasons Hotel, In The Heart Of Downtown Chic Bloor-Yorkville Neighbourhood, Luxury Corner Suite, 2 Bedroom, 2 Baths, Wonderful View Of The Skyline, Bright Open Concept Space. Simply Must Be Seen, Plus A 97 Walk Score, Steps To Shops, Restaurants, Subway, Yorkville Village, Whole Foods, Ryerson + Toronto University, The Entertainment District And All Amenities All At The Doorstep Of One Of The Most Prestigious Addresses In Toronto. 2 Bedroom, 2 Bath, Open Concept Layout, Bright Sunlit, Amazing Location. (id:53661)
1212 - 219 Dundas Street E
Toronto, Ontario
Available September 1st - In.De - Adelaide Floor Plan - 655 Sq Foot 1 Bedroom + Den - Open Concept Kitchen Living Room - 2 Full Bathroom, 655 Sqft, Laundry, Stainless Steel Kitchen Appliances Included. Engineered Hardwood Floors, Stone Counter Tops. Functional And Inviting , Whether It's The Lobby Or Amenity Areas, Feel Like A 'Social Hub' And Encourages A Sense Of Community. (id:53661)
1232 - 251 Jarvis Street
Toronto, Ontario
Beautiful 1 Bed Plus Den Which Can Be Used As A Second Bedroom With Balcony With Clear East Laminated Flooring Throughout. Pot Lights In Den And Main Bedroom. Sliding Door With Privacy Screen For Den. Open Concept Kitchen With Built In Appliances And Microwave. 5 Mins Walk To Dundas Subway Station. Walking Distance To Ryerson University, Eaton Centre, George Brown, Yonge-Dundas Square, Major Hospital And More.... (id:53661)
1401 - 280 Dundas Street W
Toronto, Ontario
Welcome to Artistry Condos! This Brand New Stunning Suite Features a Functional Open Concept Layout with 9' Smooth Ceilings, Wide Plank Laminate Flooring, Ample Light with Floor to Ceiling Windows, Stainless Steel Appliances, Fully Equipped Modern Kitchen with Quartz Counters, Designer Bathroom with High End Finishes, Unobstructed City Views with Private Balcony, Large Front Load Laundry and More! Located Close To Everything. Steps to Transit and Top Attractions: Art Gallery of Ontario, OCAD, UofT, TIFF, Queen West, Chinatown, Hospitals, Shops, Grocery, Cafes, Restaurants & Nightlife. Premium Amenities Include 24Hr Concierge, Fitness, Party & Meeting Rooms, Art Studio & Many More. You Won't Want to Miss This One! (id:53661)
25 Bannockburn Avenue
Toronto, Ontario
Welcome to this spacious contemporary home a short walk from the Avenue Road shops, cafes, restaurants, stores and services. The private treed backyard with a large deck is designed for entertaining. Excellent neighbourhood schools and playgrounds are close by. There is an Express bus to downtown and easy access to the 401 and Allen Road. Main Floor: This home was created with comfort, entertaining and quiet-time in mind. A dramatic dining room features a custom built dining table with seating for 12. The large open family room has a fireplace, built-in cabinets and a walk-out to a newly built deck. The modern kitchen is fully fitted with high end appliances. There is a kitchen island and a breakfast area, and a main floor mudroom, laundry and powder room. Second Floor: There are four bedrooms and three bathrooms. The primary suite has a spa- like 5 piece bath with a soaker tub, in-floor heating and a walk-in shower. There is also built-in storage, a walk-in closet and a fireplace. There are two other large bedrooms, each with double closets, and a smaller bedroom with a single closet. Lower level: The living space flows easily into the lower level which receives natural light from the south and west. A large recreation/play room has a wall of built-in cabinets, a wood burning fireplace and a walk-out. There is a workout/gym space plus a sauna and a 4-piece bath. An extra room with a wall-to-wall closet can function as an office, den or guest room. There is a pantry and storage room, and extra storage closets in the basement. The garage has an entrance into the house. There is more storage space in the garage. The garage can be accessed through the basement. The house is approximately 3,200 sq feet plus the lower level. (id:53661)
90 Arjay Crescent
Toronto, Ontario
A Bespoke Architectural Estate designed By Acclaimed Architect Richard Wengle And Interior Virtuoso Carey Mudford, Embodies The Pinnacle Of Lux Living In Torontos Coveted Bridle Path Enclave. Nestled On A Serene Pie-Shaped Cul-De-Sac, Complete W/The Finest Luxury Appts, Including To Name A Few: Indiana Limestone, Marrying Timeless European Elegance W/ Contemporary Grandeur, A Heated Drive For 6+ Vehicles And A meticulously Engineered 10-Car Subterranean Garage, this Estate Sets The Tone For Impeccable Scale And Sophistication. Inside, the Opulent Residence Is Defined By Soaring 11-Ft Ceilings, Heated Marble Flrs, And Arched Custom Drs That Create An Atmosphere Of Refined Living. The Formal Living Rm, Anchored By A Kingsman Marble Fireplace, Seamlessly Transitions Into The Dining Rm, Adorned W/ A Glass-Enclosed Wine Feature And Lime-Washed Walls. The Epicurean Kitchen Is A Statement In Artistry And Function, Centered Around A Dramatic 12-Ft Valentino Quartzite Island, Framed By Brass Inlays, Designer Appliances, And Custom Millwork. Oversized Sliding Drs Facilitate Seamless Indr-Outdr Living. The Primary Suite, Occupying The North Wing, Is A Sanctuary Of Indulgence, Showcasing Textured Leather Walls, Flr-To-Ceiling Garden Views, And A Spa-Inspired Ensuite W/ Heated Marble Flrs, Dual Vanities, Custom Soaker Tub, And His-And-Hers Dressing Lounges Beneath A Skylight. The Lwr Lvl Is crafted For Recreation And Rejuvenation, Features A Marble-Clad Wet Bar, Smart-Glass Viewing Into The Garage, A Soundproof Cinema, And A Wellness Zone Complete W Gym, Wet/Dry Sauna, And Steam Rm. Outside, The Resort-Style Gardens A Private Oasis W/ Saltwater Pool, Hot Tub, Cabana W/ Shower, And A Fully Equipped Limestone Outdoor Kitchen W/Granite Counters, Fridge, And Bbq Provides The Ideal Setting For Summer Gatherings. Steps From The Granite Club, Elite Schools, Upscale Retail, 2 Golf Courses, Downtown, And Highways. This Residence Is A Masterclass In Modern Luxury. (id:53661)
128 1/2 Cumberland Street
Toronto, Ontario
1.Thriving Downtown Toronto Nail Business:Newly Renovated,Primium Location,High Visibility,Strong Growth,High Traffic! 2.Unlock a Premier Nail Salon Opportunity in the heart of Downtown Toronto,Fully Equpped with 8 Pedicure Chairs&10 Manucure stations, Unbeatable foot traffic ,Situated directly opposite a bustling Starbucks,steps from a major subway entrance,and adjacent to a vibrant public square that frequently hosts events.Your doorstep is a constant stream of potential clients. 3.Surrounded by Affluence:Nestled among high-end shopping boutiques and popular restaurants ,capturing a desirable clientele with strong spending power. 4.Visibility&Vibrancy:Benefit from the constant activity generated by the square events and the steady flow offices,Starbucks and the subway.Passing traffic is guaranteed.The Business & Opportunity:/Strong client base&rising demand:The salon enjoys a steady and growing clientele.The core challenge is not attracting customers-demand exceeds current staffing capacity.This presents immediate growth potential for an owner ready to scale operations.1698Sqft with 2 Rooms For Facial and lash extension.Base Rent $7000 Plus Tmi&Hst.While the rent reflect the premium location,the extremely high foot traffic translates to an exceptionally low effective cost per potential customer.You pay for unparalleled access to your market.This location delivers serious bang for your buck.Clear Growth Trajectory:The business is on an upward trend,With adequate staffing and skilled management,revenue growth is highly achievable. (id:53661)
612 - 55 Mercer Street
Toronto, Ontario
Discover the best of downtown Toronto living at No. 55 Mercer by CentreCourt. This beautiful 1-bedroom, 1-bathroom condo offers a thoughtful design, featuring a spacious primary bedroom with a 3-piece ensuite and a versatile den that can easily function as a second bedroom or home office. Inside, you'll enjoy upscale finishes and modern living spaces, complemented by luxurious building amenities such as a private dining room, screening room, BBQ deck, sauna, and a fully-equipped fitness center. Plus, as an added bonus, enjoy free Bell Fibre Internet for one year! Living here means you're steps away from some of the city's top attractions. Explore the nearby Entertainment District, home to world-class theaters, restaurants, and bars. Sports enthusiasts will love being just moments from Scotiabank Arena and the Rogers Centre. Also within walking distance are iconic spots like Toronto's CN Tower, the vibrant Ripley's Aquarium, and the chic King Street West area with its trendy shops and cafes. This is urban living at its finest whether you're enjoying the sleek amenities inside or stepping out to experience the excitement of the city. (id:53661)

