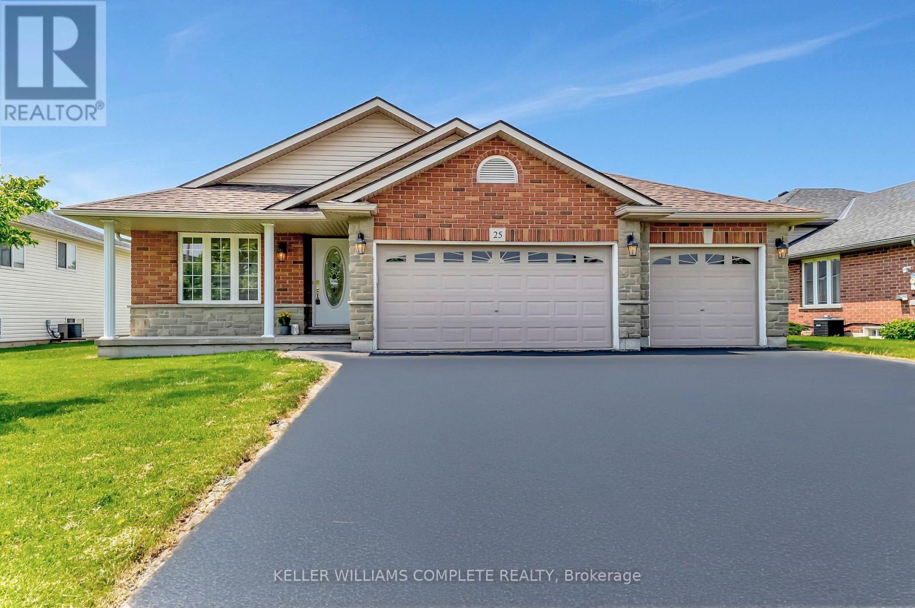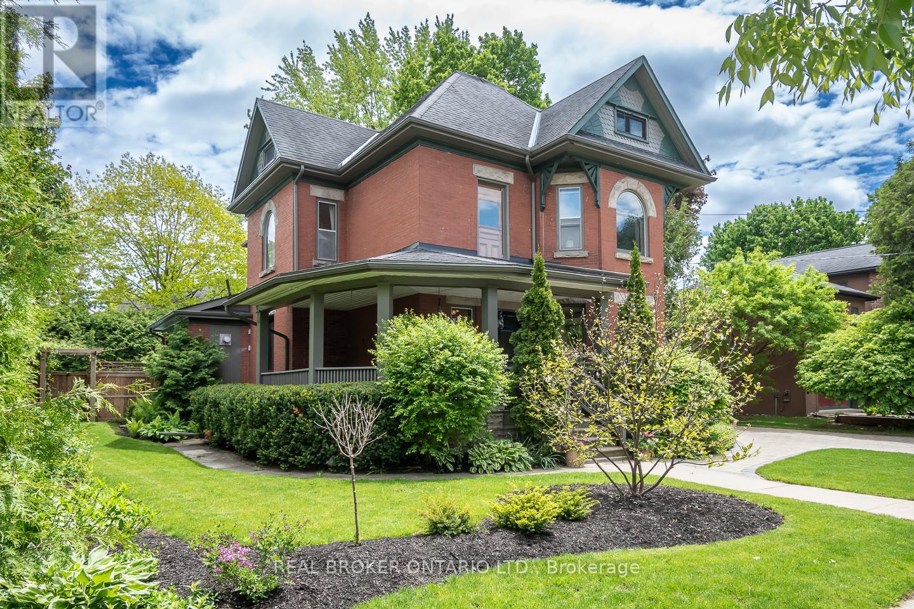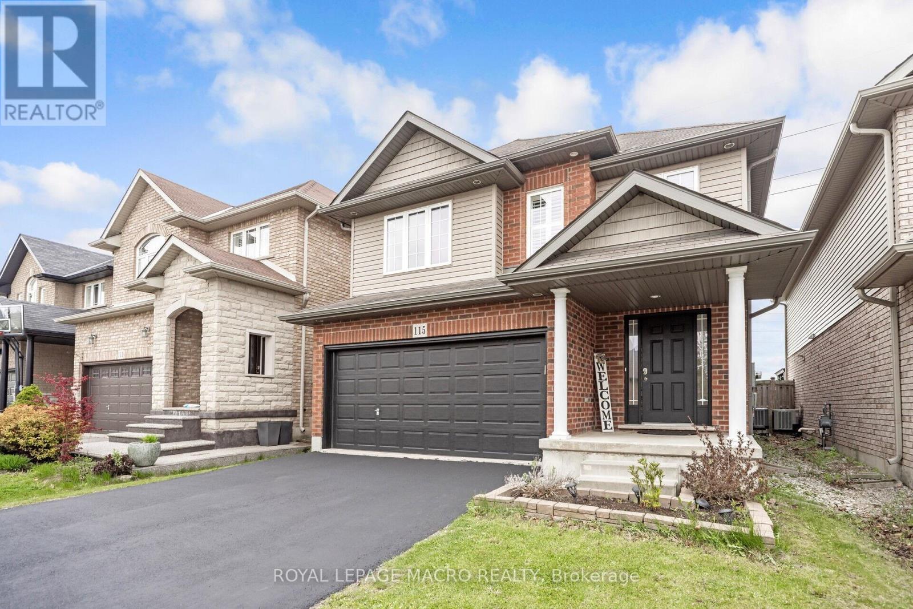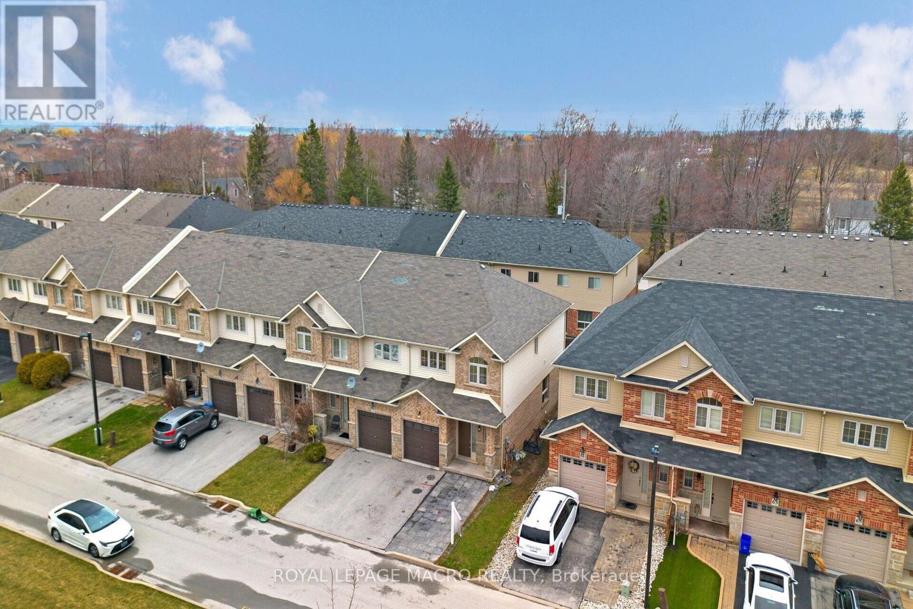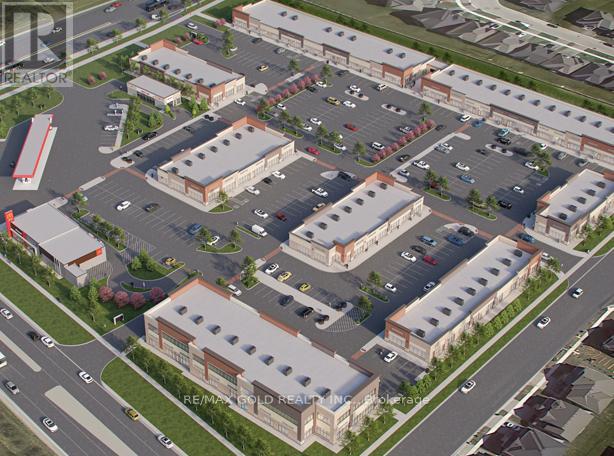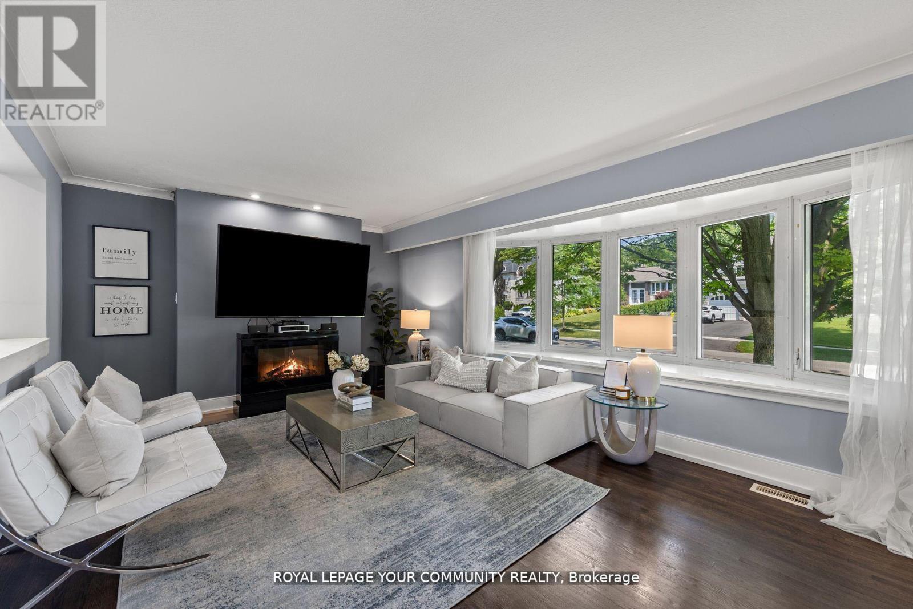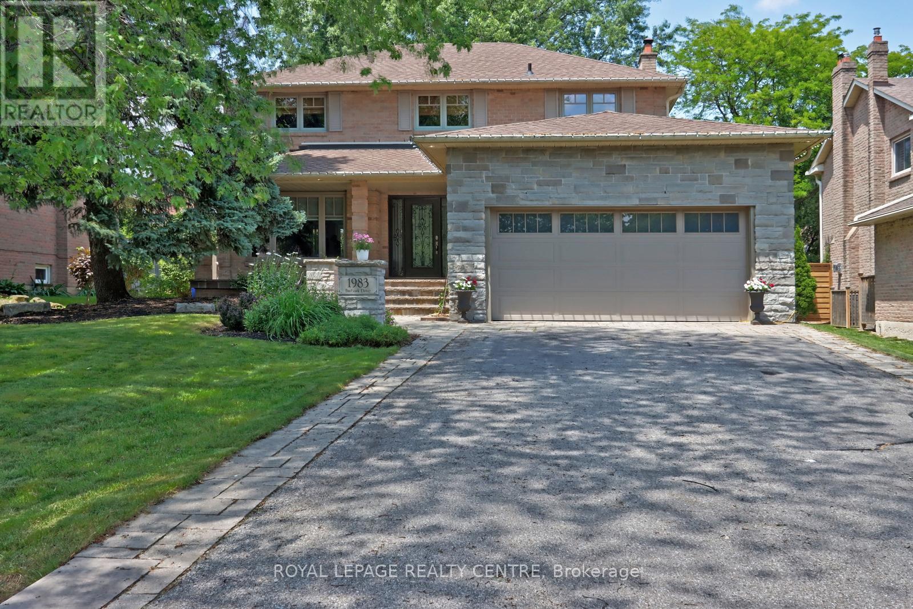25 Mapleview Drive
Haldimand, Ontario
Welcome to this beautiful family home located in the quant town of Hagersville. The Spacious layout of this 4 Level Backsplit offers ample room for the whole family and for entertaining. From the front entrance you arrive into the Open Concept Living Room/dining room which is adjacent to the Eat-in Kitchen. The door off the kitchen leads to the L-shaped backyard. The Upper level offers 3 Bedrooms, 2 full bathrooms and large hall closet with laundry hookups. From the kitchen you can access the Family Room level where you will find a large family room with fireplace, Large bathroom with soaker tup and linen closet as well as an additional bedroom with large windows and closet. The Lower unfinished basement provides clean slate for many options. The additional laundry hookups/laundry room is also located here. You can leave the space unfinished or finish it as additional living space, workshop or even a home office. The large 3 car garage also has a rear double wide french door opening to the backyard. Great for additional workshop or just storing your cars and equipment. (id:53661)
39 Henderson Street
Centre Wellington, Ontario
This Victorian masterpiece in the heart of Elora is perfect for those who value heritage charm alongside practical luxury. Inside, the home welcomes you with soaring ceilings, a grand original staircase & beautifully restored woodwork that whispers of its storied past. Cast-iron heat registers & pocket doors add character, while white oak wide-plank floors & a cozy gas fireplace modernize it. Sunlight pours through oversized windows, creating a bright & airy ambiance in each room.At the heart of this home is the chefs kitchen, with an oversized window framing views of your private backyard. A secondary staircase to the second floor adds a nod to classic design & the breakfast bar offers the perfect spot for casual meals or gathering with friends. The adjacent dining room, complete with gas fireplace & heated floors. For added convenience, the main floor includes a laundry room, pantry, beverage bar, and a chic powder room. Step outside to discover your backyard sanctuary, centred around a heated saltwater pool. Whether you are lounging poolside, hosting friends around the gas fire pit, or relaxing in one of the multiple seating areas, this lush, private space offers endless opportunities for connection and relaxation. Ascend the original staircase to the second floor, where three spacious bedrooms share a beautifully renovated 3-piece bath, blending modern comfort with historic charm. An elegant home office, complete with a built-in bookshelf, offers a quiet, refined workspace. A dedicated staircase leads you to the serene third-floor retreat.This third-floor offers an expansive space with a walk-in closet, a luxurious ensuite with a soaker tub and glass shower, and room for a reading nook, workout area, or additional lounge space. The village buzzes with vibrant daytime energy, farmers markets, events & festivals while evenings are respectfully quiet, offering the perfect balance of community connection and peaceful retreat. (id:53661)
49 - 107 Westra Drive
Guelph, Ontario
DIRECT ACCESS TO GARAGE | FEELS LIKE A FULL VERTICAL TOWNHOME | TRANQUIL RAVINE SETTING | SEE IT TO BELIEVE IT! Welcome to Unit 49 in the sought-after Annex at Chillico Run - a modern 2-bedroom, 2-bathroom stacked townhouse in a vibrant, growing Guelph community. TWO [2] parking spaces - 1 garage, 1 driveway. Built in 2021, less five years! Thoughtfully designed with stylish finishes, this home feels like a full vertical back-to-back townhome, offering the space and comfort of a traditional layout with the low-maintenance benefits of condo living. The open-concept kitchen, dining, and living area is perfect for daily living and entertaining, highlighted by stainless steel appliances, generous cabinetry, and an impressive 10 ft x 3 ft quartz island thats sure to impress your friends. Enjoy a total of three private outdoor spaces: a walkout balcony from the dining area, a second balcony off the primary bedroom for a quiet retreat, and an expansive rooftop terrace offering an additional 142 sq ft with sweeping views - ideal for lounging or hosting guests. This home includes two parking spaces and offers dual access: enter through the private garage or take the scenic route to the front door facing the ravine. For those working from home, enjoy two flexible office options: a spacious ground-floor area or a cozy nook on the fourth floor with access to the rooftop - perfect for a quiet, inspiring workspace. Located close to parks, schools, shopping, and transit, this home delivers modern comfort in a prime location. Don't miss your chance to make this stunning townhouse your own! (id:53661)
115 Pelech Crescent
Hamilton, Ontario
Stunning and well-kept 4-bedroom, 2.5-bath home in the highly desirable Summit Park community, offering over 2,000 sq. ft. of bright, open-concept living space. The main level features a spacious eat-in kitchen with breakfast bar, pendant lighting, and stainless steel appliances, opening to a dining area with patio doors leading to the backyard. The cozy family room includes hardwood floors and recessed lighting. Upstairs, the primary suite boasts a walk-in closet and a spa-like ensuite with a double vanity and a custom glass walk-in shower. Three additional bedrooms are bright and airy. The professionally finished basement includes a rec room wired for surround sound and a rough-in for an additional bathroom. Set on a premium lot backing onto green space, the fenced backyard features a new deck, shed, and playset-perfect for families. Additional highlights include California shutters, updated central A/C, upgraded underpad, double garage with inside entry, and gas line for BBQ. Walking distance to top-rated schools and close to parks, shopping, and highway access. (id:53661)
14 Anson Avenue
Hamilton, Ontario
This all-brick, back-split home offers a unique and practical multi generational or in-law living arrangement with a separate entrance to the basement. This property has it all. Each level boasts its own laundry facilities and a fully equipped kitchen, ensuring convenience and privacy. The main floor greets you with a large and bright living room, perfect for relaxing or entertaining. The spacious kitchen, is open to the dining area and has loads of cupboards and counter space. Recent decor updates throughout the home add a fresh and modern touch. Upstairs, is three bedrooms and 5-piece bathroom. The primary bedroom has bonus ensuite privileges. The lower level provides an open-concept living space with a large eat-in kitchen thats perfect for gatherings. It also includes a spacious bedroom and a 3-piece bathroom. The property boasts a family-sized yard, perfect for outdoor activities and relaxation, and a large paved driveway that provides ample parking. Its convenient location ensures easy access to nearby schools, parks, shopping centers, and restaurants, offering everything you need within a short distance. (id:53661)
57 Redcedar Crescent S
Hamilton, Ontario
Steps from the Lake! Discover this stunning 2-storey, fully finished freehold townhome at 57 Redcedar Crescent in the picturesque Fifty Point neighborhood of Stoney Creek. Offering 1465 sq. ft., 3 bedrooms, and 4 bathrooms, this home boasts an open-concept main level with pot lights, ceramic tile, and hardwood flooring. The spacious kitchen features ample cabinetry, generous counter space, and a breakfast bar. Sliding glass doors from the dining area lead to a fully fenced backyard. Upstairs, enjoy the convenience of bedroom-level laundry, a spacious master suite with a 4-piece ensuite and double closets, plus two additional bedrooms. The professionally finished lower level includes a recreation room, a 3-piece bath with a large walk-in shower, and plenty of storage. Ideally located within walking distance to the lake, Fifty Point Conservation Area, the Yacht Club, beach, parks, and marina. Close to the QEW, future GO station, medical care, Winona Crossing Shopping Plaza, and top-rated schools. Road fee: $110/month. (id:53661)
12 - 3409 Ridgeway Drive
Mississauga, Ontario
Gorgeous Newly Constructed Complex. This sophisticated oasis has 1800 sqft of luxury living, including a 400 sqft Terrace. With 2 beds, 3 baths, ample living space, Brand New townhouse Provides Tranquil Living & An Abundance Of Natural Light. Spacious Open Concept Layout Perfect For Entertaining. Balcony/Patio On Main Level, Upgraded Gourmet Kitchen W/Deep Pantry Kitchen Cabinet & Deep Over The Fridge Cabinet, Quartz Countertop, A Beautiful Upgraded Wide Plank Wood Floors on main level, prime location In The Heart Of The City In Highly Sought After Erin Mills Neighborhood Close To Major Highways, Erindale Go Station, Transit, Walk To Beautiful Parks, Trails, Restaurants, Community Centre, Shopping Mall, Costco, Library, Schools & University Of Toronto( Mississauga Campus) this home is perfect for families (id:53661)
2423 - 25 Kingsbridge Garden Circle
Mississauga, Ontario
EXTRA LARGE BRIGHT AND SPACIOUS SKYMARK LUXURY CONDO AT HURONTARIO & EGLINTON. TWO BEDROOMS AND TWO FULL WASHROOMS, WITH UTILITIES INCLUDED (HYDRO /WATER / HEATING/ COOLING). CLEAR UNOBSTRUCTED 24TH FLOOR VIEW OF CITY SKYLINE. STUNNING 5 STAR HOTEL STYLE LOBBY, GREAT AMENITIES AND CLOSE TO SQUARE ONE, PUBLIC TRANSIT, SHOPPING, SCHOOLS AND HWY ACCESS. COMES WITH UNDERGROUND PARKING, STAINLESS STEEL KITCHEN APPLIANCES AND LOTS OF ENSUITE STORAGE SPACE INCLUDING WALK-IN CLOSET. AVAILABLE SEPTEMBER 4TH. (id:53661)
Ph01 - 880 Dundas Street W
Mississauga, Ontario
Bachelor Penthouse Suite Available For Rent At The King Mere On The Park. The Suite Has A Clear View Of The City And The Lake. The Building Is Close To Trails, Shopping, Transit & Fitness Centres, Etc! (id:53661)
1520 Rebecca Street
Oakville, Ontario
Welcome to 1520 Rebecca St- a beautiful, fully renovated 3 bedroom bungalow with stunning kitchen sitting on a 145 foot deep lot. 2 Car Garage with Circular Driveway. Incredible backyard that needs to be seen! Pride of Ownership. Close to Schools, Transit, Hospital and Coronation Park. Don't miss this one! (id:53661)
4301 - 4065 Confederation Parkway
Mississauga, Ontario
This Condo Unit Will Surely Capture Your Attention. Presenting This Outstanding 1 Bedroom + Den With Unobstructed North West Views. Enjoy Living In One Of The Most Practical & Spacious Layouts Out There. This Condo Offers A Great Layout With An Appealing & Modern Kitchen Equipped With Stainless Steel Appliances And Lots Of Counter/Cabinet Space. Not To Mention The Amazing Sq One Location + It Comes With An Underground Parking Spot. (id:53661)
204 - 11615 Mcvean Drive E
Brampton, Ontario
An excellent opportunity to lease a brand-new, shell condition second-floor office unit facing McVean Road in a modern retail plaza at the prime intersection of Mayfield Road and McVean Drive in Brampton East. Unit 204 offers approximately 1,243.4 sq. ft. of customizable space, ideal for a wide range of professional uses including legal, mortgage, insurance, accounting, travel, dispatch, or other administrative offices. This is a perfect option for businesses looking to start fresh or relocate to a high-demand, high-exposure location in one of Brampton's most rapidly developing commercial areas. (id:53661)
4051 Dunmow Crescent
Mississauga, Ontario
Looking For A Spacious Home In A Prime Location? This Spacious 3-Bedroom Main Floor In Mississauga Is The Perfect Place For You! Open-Concept Living & Dining With Bright Natural Light. One Full Bathroom Plus One Two-Piece Bathroom. Oak Hardwood Floors Through Out & Modern Pot Lighting In The Living Area.. Includes One Parking Spot On The Driveway. Conveniently Located Near Top-Rated Schools, Square One, Celebration Square, Parks & Major Highways (403, 401, 410, QEW). (id:53661)
1201 - 80 Esther Lorrie Drive
Toronto, Ontario
Welcome to your ideal urban retreat at penthouse at 80 Esther Lorrie Dr! Nestled in the heart of Etobicoke, this stunning 1-bedroom + den offers the perfect blend of luxury, convenience, and comfort. Located in the prestigious Cloud 9 Condominium, youll enjoy a prime location just minutes from Highway 401, top-rated schools, hospitals, shopping, and the newly renovated Woodbine Casinoeverything you need is within easy reach. Bright, functional layout with a versatile den perfect for a home office or creative space, while the private balcony provides a peaceful escape with unobstructed viewsideal for unwinding after a long day. The building elevates your lifestyle with resort-style amenities, including a swimming pool, modern gym, party room, and 24/7 concierge. Whether youre commuting (with TTC at your doorstep) or relaxing at home, this tranquil, well-designed space is ready for you to move in and start living your best life (id:53661)
11 Braywin Drive
Toronto, Ontario
***Now's your chance to join the family-friendly Golfwood Village Community!*** ADDED BONUS: Earn extra $$$ to pay the mortgage as this RAISED bungalow allows you to create 2 separate living units without having to add a separate entrance due to its unique design!(Photos can be provided to show you how). This sunny, updated, 3+1 bdrm, open concept home with fully finished massive lower level, offers both space & comfort for families seeking to elevate their lifestyle or savvy investors looking to maximize their investment. Weston Golf&Country Club is steps away and almost 50% of the street lined with custom/luxury builds with more coming all the time increasing your homes value! Enjoy the abundance of natural light flooding through 2 oversized bay windows in the heart of the home, as well as the above grade lg windows in the bright lwr level. Huge rec room/family room makes entertaining your friends and family a breeze! Home Office/Utility room as well which can even be used as a separate den/hobby room. Lots of storage! Situated on a wide lot backing onto a pretty, treed yard with mature landscaping, providing a serene backdrop for everyday living. Sun shines in yard all day! Whether you're looking to establish roots in this affluent pocket or upgrade, this home caters to all aspirations. Plaster Crown Mouldings/Dozens Pot lights Thru-Out/Upgraded Kitchen/Two Barn Doors Lwr Level For Added Privacy in Laundry and Utility Room. Wood Burning Fireplace Can Be Easily Restored If Desired. ** EXTRAS ** Brand New Washer/Dryer (2024), New A/C (2023), Newer Furnace (2019), Frosted Glass French Dbl Door Entry, Keyless Entry, Nest Thermostat System, Access from Kitchen to Yard via French Door. UP Express and YYZ 15 min away connecting to downtown core or airport in min! (id:53661)
14 Paula Court
Orangeville, Ontario
Gorgeous Executive Home In The Newer West End. 4+2 Bdrms & Over 2500 Sqft Of Living Space + The Bsmt. Features A Great Rm, Living/Dining Rm. Custom Kitchen W/Built In Bosh Appliances, Pantry, Centre Island, Quartz Counters, Walkout To Deck & Large Yard. Upgraded Hardwood Flrs, Wrought Iron Spindles. Upper Level Offers An Office/Media Area & 4 Bdrms All W/Ensuite Bathrooms. Master W/Soaker Tub, Sep Double Shower, Oversized Vanity W/His & Hers Vanities.Fantastic Open Concept Layout Is Perfect For Entertaining Or Family Gatherings. Main Floor Laundry, 2Pc Powder Rm & Access To Dble Garage For Added Conveniences. Sep Side Entrance In Mud Rm Is A Perfect Set Up For Lower Level In-Law Suite.Hardwood flooring 2021, Fresh paint throughout in 2021, Upgraded gas cooktop and range hood Samsung refrigerator added in 2022.Basement renovation completed in 2023.High-speed LAN connectivity throughout the house Sprinkler system covering both front and backyard Professional lawn care maintained since 2021 Spacious patio with a gazebo Pot lights installed throughout the lower level Upgraded electrical panel to 200 amps Tesla car charger outlet in the garage Fixed wooden shelves in the garage Elegant double front doors with a Jewel Stone porch Blinds installed throughout the house. (id:53661)
904 - 15 Kensington Road
Brampton, Ontario
Welcome to this bright and well-maintained 2-bedroom condo located in a highly desirable Brampton location, just steps from Bramalea City Centre, public transit, and beautiful local parks. This inviting unit offers a functional layout featuring a spacious living room, dining area, a well-equipped kitchen, and a full 4-piece bathroom. Enjoy the convenience of 1 underground parking space, ensuring your vehicle is safe and secure year-round. Whether you're a commuter or simply enjoy nearby amenities, this location offers unbeatable accessibility. The building offers excellent amenities including an outdoor swimming pool, gym, party room, and ample visitor parking, making it perfect for entertaining or relaxing close to home. Included in rent heat, hydro, water, basic cable, and internet. Available September 1, 2025. Don't miss the opportunity to live in a vibrant community with everything you need just minutes away! (id:53661)
8 - 16 Orange Mill Court
Orangeville, Ontario
This Stunning, Clean, 3 Bed 2 Bath, Townhome Is The Largest Floor Plan In The Neighbourhood! Lots Of Modern Updates - Check Out The Fireplace (included) and The Kitchen and Gorgeous Private Backyard Complete With 12 X 15Ft Deck. A Total of 2 Parking Spots Plus Visitor Parking. The Incredible Downtown Location Has Easy Access To Shopping Centers, Restaurants, Parks, Conservation Area & More! Updates Incl; New Kitchen W/Soft Close Cabinetry, Pot & Pan Drawers, Under Cabinet Lighting Extras: Luxury Vinyl Plank Flooring, Huge Master W/2 Large Double Closets, Sitting Area & Semi Ensuite & Large Principal Bedroom. (id:53661)
14411 Innis Lake Road
Caledon, Ontario
Welcome To 14411 Innis Lake Rd - An Exceptional 4 Level Side Split With 5 Bedrooms & 4 Bath Offering Over 3,000+ Sq Ft Of Beautifully Finished Living Space. Lovingly Maintained By The Owners. This Home Is Nestled On 2 Acres Of Pristine, Park-Like Grounds, Highlighted By Lush, Mature Perennial Gardens & Mature Trees. The Home Features A Spacious Kitchen With A Walk Out To Oversize All Season Sunroom. The Home Boasts Of 4 Spacious Bedrooms On Upper Level & One Bedroom On The Ground Level & Full Washroom With Glass Enclosed Standing Shower. A Formal Living & Dining Room Creating A Bright, Inviting Highly Functional Layout Ideal For Family Living. Cozy Family Room With Fireplace And Walk Out To Backyard. Finished Lower Level Is Equally Impressive, Featuring A Large Rec Room With Pot Lights. The Property Also Includes Circular Driveway Can Park Approx 10 Cars. Located Close To Schools, Parks, Trails, And Shopping, This Home Combines Rural Charm With Modern Convenience. Don't Miss Your Opportunity To Own This Rare Gem! (id:53661)
Upper - 963 Lovingston Crescent
Mississauga, Ontario
Welcome to 963 Lovingston Cres. Beautiful 3 bedroom, 1 bathroom, 1 parking unit in the prestigious Rathwood community in Mississauga. Open, sun-filled, carpet-free interior with upgraded gourmet kitchen is perfect for entertaining, featuring elegant quartz countertops, and upgraded stainless steel appliances (2022). Conveniently located in a family friendly crescent, near to highways, schools, parks & trails. The unit also available fully furnished for $3100 per month. Tenant pays 40% utilities (hydro, water, gas, internet & hot water tank rental). (id:53661)
3 Coastline Drive
Brampton, Ontario
Excellent Location!! In The Prestigious Financial Dr. Area!! 3 Spacious Bedrooms, 2.5 Washrooms. Located In A Very High Demand Area Just North Of Mississauga. Bright & Spacious With A Very Well-Laid-Out Floor Plan. Open Concept Living & Dining Room. Modern Kitchen & Breakfast Area. Walkout To Backyard. Primary Bedroom Comes With An Ensuite Bath & Walk-In Closet. Entrance To Garage From The House. Basement( Unfurnished) Is Included. Fully Fenced Backyard. Conveniently Located Close To All Amenities & Transit. Looking For Triple-A Tenants, No Smoking, No Pets. (id:53661)
6 Jack Bowerbank Boulevard
Oakville, Ontario
Welcome to this Stunning Brand-New Townhouse in Oakville's Newly Developed Community. This beautifully designed home features 3+1 spacious bedrooms, 3 full bathrooms, and a powder room, offering over 2,600 sq. ft. of modern living space with 9-foot ceilings on all three levels. Enjoy the convenience of two double-car garages and an additional driveway parking spot. The gourmet kitchen is equipped with quartz countertops, ample cabinetry, a breakfast bar, and brand-new stainless-steel appliances perfect for family meals or entertaining. Hardwood flooring flows throughout the main and second floors, complementing the open-concept layout. Upstairs, each bedroom includes a walk-in closet, and there's a versatile flex room ideal for a home office or media lounge. A second-floor laundry room adds extra convenience, while the private balcony is spacious enough for outdoor dining and BBQs. The fully finished basement includes a large recreation room and a 2-piece bathroom, providing additional space for relaxation or entertainment. Located close to top-rated schools, the Uptown Core Shopping Centre, and with easy access to Highways 403 and 407, this home combines style, comfort, and convenience. Brand-new appliances will be provided, and blinds will be installed for the tenants' use. (Landlord has offered a special incentive to tenants that lease out the home during the month of July will receive an all paid for 5 nights at Friday Harbour Resorts) (id:53661)
1983 Burbank Drive
Mississauga, Ontario
This Home Has All The Boxes Checked Off. Impressive Curb Appeal YES. Over 3,400 Sq Ft Of Total Living Space YES 4+1 Bedroom, 4 Bathroom Home Situated In One Of Sawmill Valleys Favorite Streets Yes. Large Lot 60 X 125 Ft. This Lovingly Maintained Home Has Had All The Big Renos Done In Recent Years. Ideal For The Growing Family. Lets Start With Updates. Painted June 2025.Engineered Hardwood Floors Main Floor June 2025, New Staircase And Railing June 2025. Porcelain Tile Foyer, Powder Rm, Laundry Rm All Done June 2025. Designer Kitchen 2020 (See Photos) With Granite Counter Tops, Kitchen Appliances 2020. Furnace 2020, Roof 2014. Gutter Guards 2020, New Garage Door And Custom Stonework With Added Steel Beam For Garage Door And Surrounding Area 2019, Flagstone Custom Porch And Walkway 2020, All Windows 2007. All New Lighting On Main Floor Led Puck Lights Throughout, Front Door 2020, 3 Bathrooms Done In 2019 One Has Air Jet Tub. Gas Fireplace In Basement 2010. Open Brick Fireplace In Family Room. Completely Finished Basement With An Extra Bedroom Plus 3 Pcs Bathroom Perfect For That Teenager Or In Law. Deck Of Kitchen And Family Room For Morning Tea/Coffee Or Entertain Guests For A Little Bbq. 5 Minute Walk To Schools (Come Home At Lunch To Watch Leave It To Beaver Or Flintstones For Those Of You Who Remember The Good Old Days)Walkable To Plazas, Go Train, Buses. U Of T Campus, Plus Miles Or Nature Trails And Rivers At The End Of Your Street. South Common Rec Centre/Library Is Being Newly Rebuilt With Gym, Pool, Tennis, Skateboard Park, Plus Much More All Walkable (id:53661)
114 - 383 Main Street E
Milton, Ontario
Stylish & Energy-Efficient 980 Sq ft Ground-Floor Condo in the Heart of Milton, This beautifully maintained 980 sq ft unit features modern quartz countertops, elegant stone accent wall, a spacious den, and a bright open-concept living area. Located on the ground floor for added convenience, it includes two parking spots (one underground, one outdoor) and a private locker. Enjoy sustainable living with geothermal heating and solar energy systems. Ideally situated downtown just steps from shops, restaurants, parks, the GO Train, and more! (id:53661)

