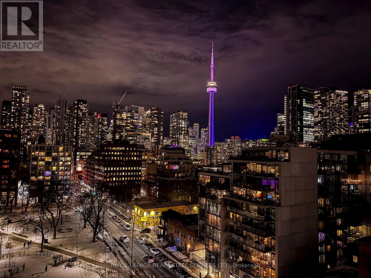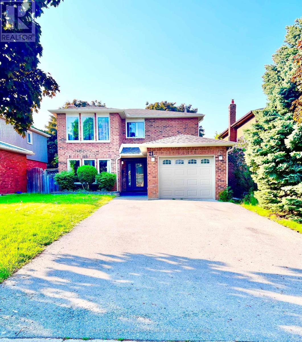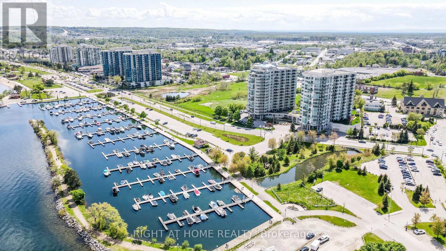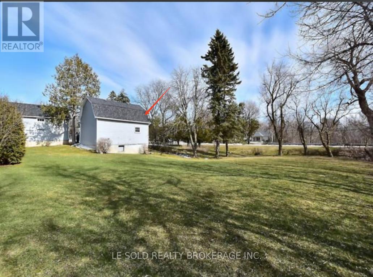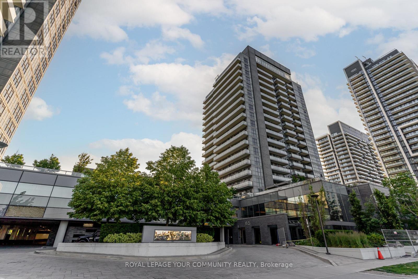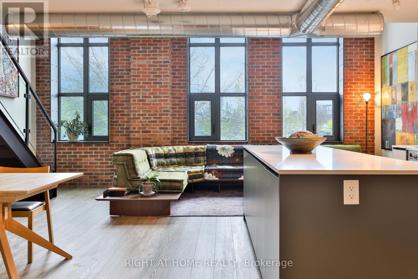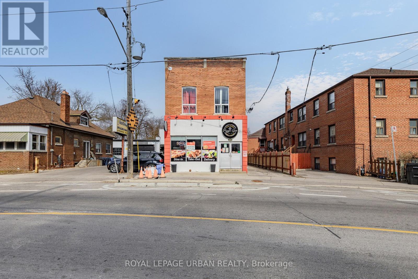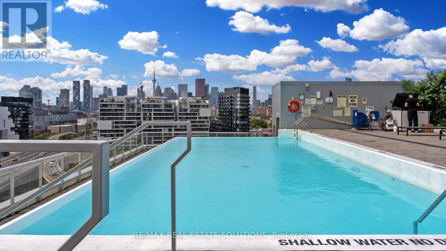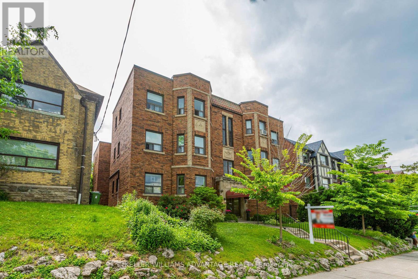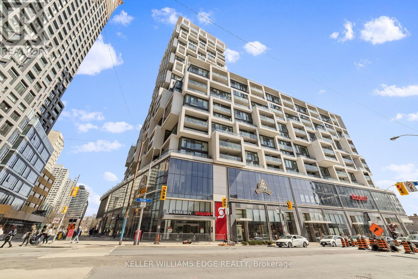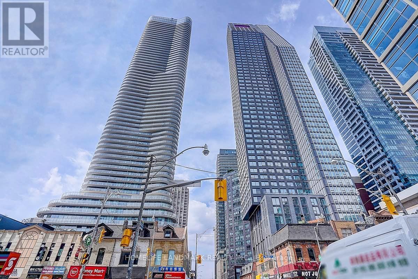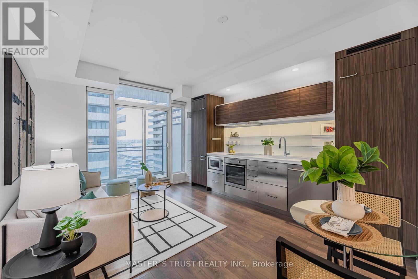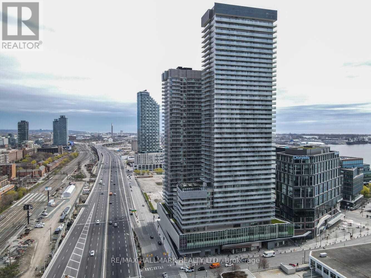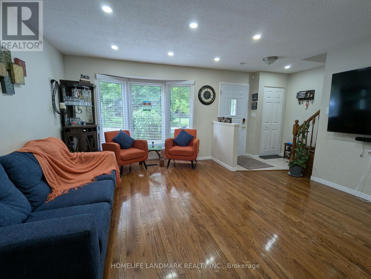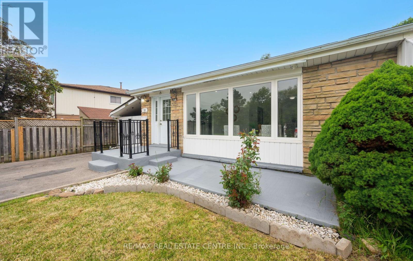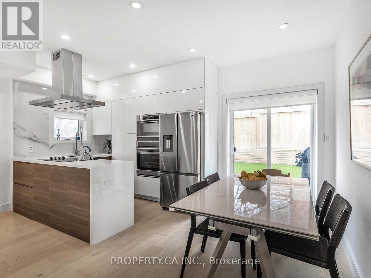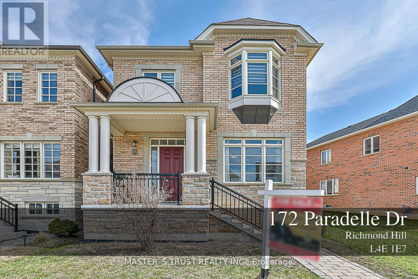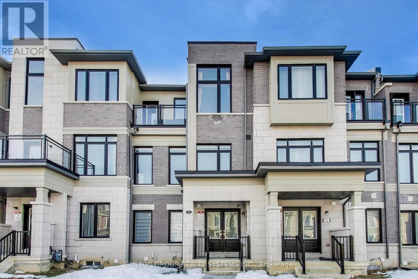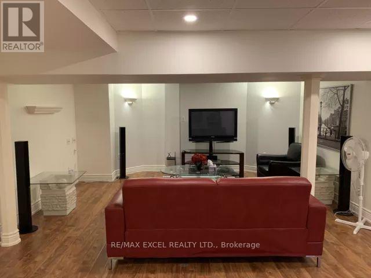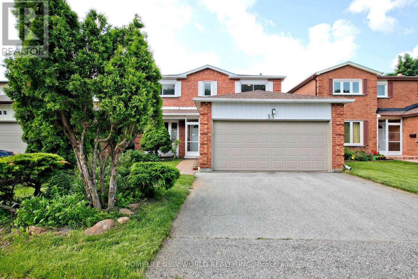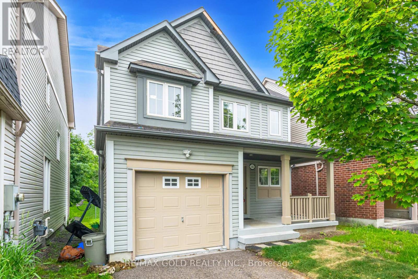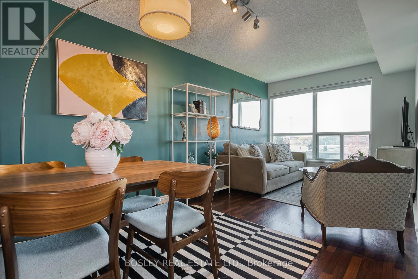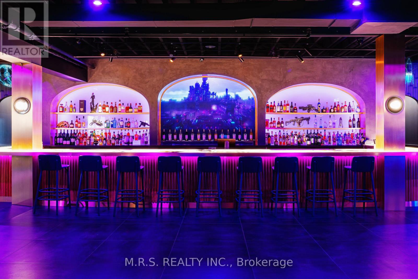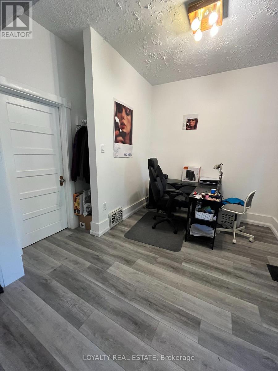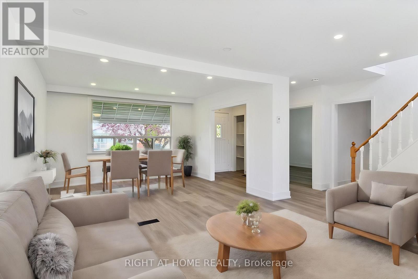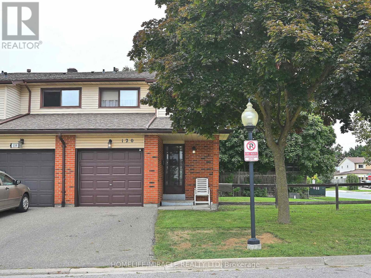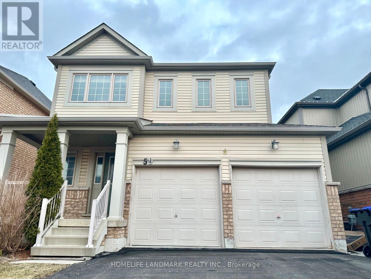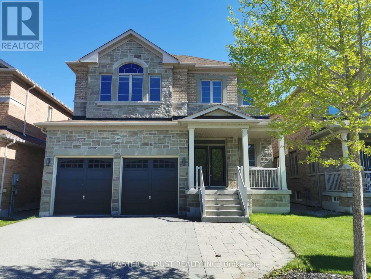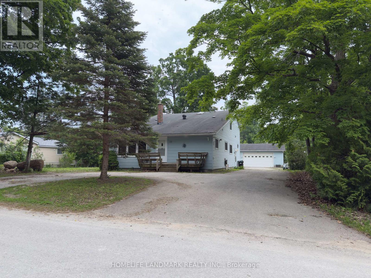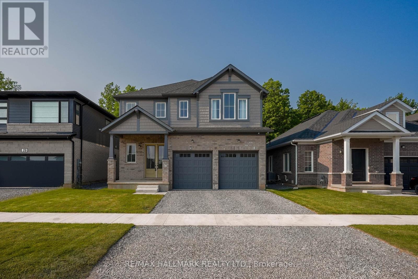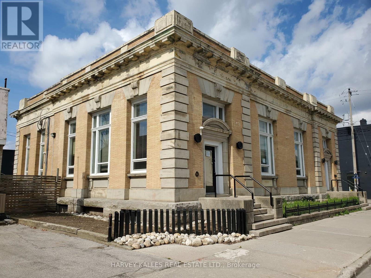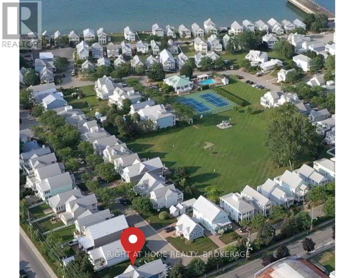1004 - 123 Portland Street
Toronto, Ontario
Luxury Boutique Condo in the Heart of King West. Located in the vibrant Fashion District, this newer construction condo offers the perfect blend of modern design and timeless elegance. Thoughtfully designed with a smart layout and coveted east exposure, the unit boasts unobstructed park views and a stunning sightline to the CN Tower.This 1-bedroom + den suite spans 610 sq ft and features a Juliette balcony, soaring 9-ft ceilings, engineered hardwood flooring, and premium finishes throughoutincluding Miele appliances and Caesarstone countertops.Enjoy unparalleled access to some of Torontos most celebrated destinations. Steps from Waterworks, King and Queen West, Maud Dog Park, acclaimed restaurants, trendy shops, and TTC transiteverything you need is right at your doorstep.The buildings amenities redefine urban living, with a state-of-the-art gym, stylish lounge, kitchen bar and dining room, and a rooftop terrace designed to inspire connection and community. These genre-defying spaces elevate everyday living and set a new standard for boutique condo life. (id:53661)
71 Trillium Crescent
Barrie, Ontario
Beautiful, Bright And Very Spacious 3 Bedrooms Home In Prime Location Of Barrie! Quiet Family Neighborhood. Great Open Concept Layout With Large Windows. Nice Kitchen With Stainless Steel Appliances, Neutral Cabinetry, Granite Countertops and Centre Island. Breakfast Area W/O To Deck and Beautiful Backyard. Convenient Second Floor Laundry. Primary Bedroom with Large Windows, 2 PC Ensuit and 2 Closets for His and Her. Just Minutes From Parks, Schools, Beaches, Shopping, Allandale Waterfront Go Station, And More **This Is Only For Main And Second Floor (id:53661)
Ph08 - 6 Toronto Street
Barrie, Ontario
Welcome to Waterfront Living at Its Finest! Discover this stunning corner penthouse suite in The Water View Condominium, offering panoramic views of both the Bay and the City skyline. Wake up to breathtaking sunrises and unwind with serene sunsets all from the comfort of your home.This beautifully designed suite features 9.5 ft ceilings, hardwood and ceramic flooring throughout, and large windows in every room, flooding the space with natural light. The exquisite kitchen is perfect for cooking and entertaining, boasting granite countertops, an induction stove, built-in microwave, fridge, dishwasher, and water filtration system.The open-concept layout connects the kitchen to a spacious living and dining area, complete with an electric fireplace and walkout to a private balcony ideal for enjoying your morning coffee or evening wine.The primary suite offers a large walk-in closet and a luxurious ensuite bathroom featuring double sinks, a dressing table, and a large step-in shower. A generously sized second bedroom is perfect for guests or a home office, conveniently located next to a full 4-piece main bathroom. Additional features include in-suite laundry, central vacuum, and ample storage. Residents of The Water View enjoy resort-style amenities, including an indoor pool and spa, locker rooms, games room, library, and party room.All this, just a short stroll to downtown, where you will find restaurants, cafes, boutique shopping, and local entertainment. (id:53661)
Shed #2 - 26 Gormley Court
Richmond Hill, Ontario
Warehouse/workshop, even living for rent. 300sqft ground floor, 200sqft 2nd floor, 8ft wide farm door , vehicle direct access, great for workshop, storage; 800$ monthly for ground floor, if take 2nd floor too, totally 1200$, wood structure 2story shed with great shape single roof, 200amp hydro ready (id:53661)
109 - 65 Oneida Crescent
Richmond Hill, Ontario
This beautifully appointed 1+Den residence offers the perfect blend of condo convenience and townhouse-style living, highlighted by a rare walk-out patio with the potential to be used as a private entrance ideal for added flexibility, easy access, and a true indoor-outdoor lifestyle. In addition, unit is located close to a side exit. Spacious layout with 9-foot ceilings and large windows flood the home with natural light, while the expansive patio extends your living area perfect for enjoying morning coffee, entertaining guests, or stepping out with ease. The thoughtfully designed layout features a versatile den that can easily serve as a second bedroom or dedicated home office. The modern white kitchen is outfitted with elegant quartz countertops and premium stainless steel appliances. The spacious primary bedroom includes a large walk-in closet offering excellent storage. Situated in a well-connected community, this suite is just moments from shopping, dining, parks, public transit, and other everyday amenities. A rare opportunity to enjoy ground-floor living with luxury finishes, exceptional accessibility, and unbeatable convenience. (id:53661)
155 De La Roche Drive
Vaughan, Ontario
Stunning 3-Bedroom Corner Unit Townhome in Prestigious Archetto Woodbridge - Check out The Bergamot Model an elegant and spacious 2,391 sq ft townhome in the highly sought-after Archetto Woodbridge community at Pine Valley Dr & Major Mackenzie Dr.This beautifully finished 3-storey corner unit offers 3 bedrooms, 3 bathrooms, and a functional layout with exceptional upgrades throughout. The ground level features a bright, versatile den or home office with large windows, a full laundry room with utility sink and double closet, and direct access to the garage.The main floor showcases an open-concept kitchen with breakfast bar, spacious dining area, and an inviting great room with walk-out to a private balcony. A separate den and convenient 2-piece powder room add extra flexibility.Upstairs, you'll find three generous bedrooms, including a primary suite with walk-in closet and private 3-piece ensuite. The second bedroom includes its own private balcony. A full 4-piece family bathroom and linen closet complete the upper level.Additional highlights include: Unfinished basement with storage potential; Electric stove with gas hook-up available; Fridge water line rough-in; Central vacuum rough-in; Solid oak staircase (ground to upper level); Laminate flooring in upper hallway. Floor plan available. This is your opportunity to own a sophisticated and well-designed home in one of Woodbridge's most desirable communities. (id:53661)
60 Hartford Crescent
Newmarket, Ontario
**No offer date!** This spacious end-unit freehold townhouse epitomizes family living at its finest, with no maintenance fees. It is located in the desirable Summerhill Estates neighbourhood in the heart of Newmarket. Substantial $$$$ has been spent on upgrades. The home features a stunning modern kitchen, equipped with stainless steel appliances and overlooking the living and dining areas.The primary bedroom is generously sized and includes a 4-piece ensuite bathroom and a large walk-in closet. The finished basement is ideal for family gatherings and entertainment. The home has been well-maintained. California shutters throughout the house. Enjoy a private, fully fenced backyard complete with a composite deck. There is direct access to the car garage.Conveniently located near parks, schools, shopping, and public transit, this home offers unbeatable convenience. This gorgeous property is move-in ready, so don't miss out on the chance to own this distinctive home in a family-oriented neighbourhood with easy access to everything you need! (id:53661)
409 - 150 Logan Avenue
Toronto, Ontario
The premiere heritage suite at Wonder Lofts! Prominently showcased in the development marketing, this spacious loft offers almost 1,500 square feet of dramatic living space. Towering double-height windows fill the home with perfect western light, while exposed brick and soaring ceilings deliver a true loft vibe. An expansive 2 bedroom + den layout ideal for entertaining and perfect for the avid cook thanks to an upgraded kitchen with oversized island, 30" range with induction top, full-sized fridge, wine fridge and integrated bookshelf. Tremendous windows with custom automated blinds. Primary bedroom on 2nd level with spacious walk-in closet and ensuite with dual vanities and large shower. Main floor features 2nd bedroom and open den (possibility to adapt to a 3 bedroom plan). Owned parking space with EV charging and large storage locker on the same floor as suite. Outstanding space in an amenity-rich building featuring well-equipped gym, co-working and family spaces, rooftop deck with bbq stations, concierge and visitor parking. Stylish living in an authentic conversion steps to Queen East and moments to the city core. (id:53661)
1201 Broadview Avenue
Toronto, Ontario
Step Into Golden Pizza -- A Legendary, Family-Owned Gem Proudly Serving The Community For Over 50 Years. Perfectly Positioned At A The High-Traffic Corner, Just Moments From The Lively Pape Village & Danforth, This Iconic Spot Is Surrounded By Established Residential Neighborhoods And A Devoted Base Of Returning Customers. The Inviting Retail Space Was Recently Renovated And Features A Fully Licensed Bar, A High-Capacity Commercial Pizza Oven, Seating For 55 Indoors, And A Charming, Secluded Patio That Seats Up To 25 --Ideal For Warm-Weather Dining And Private Gatherings. A Reputable Turnkey Opportunity OR Bring Your Own Vision To Life In A Prime Location. With Unmatched Neighborhood Appeal, This Spot Will Undoubtedly Bring In All The Neighbours To Enjoy! Don't Miss It. (id:53661)
210 - 30 Baseball Place
Toronto, Ontario
Just in time for summer! Discover one of the most efficient and thoughtfully designed floor plans in the city. This modern split 2 bed loft-style condo boasts soaring 10 ft exposed concrete ceilings, creating an atmosphere of industrial chic and expansive space. Step into a freshly painted, open-concept living space where a sleek, modern kitchen with integrated appliances awaits your culinary adventures. The true showstopper is the massive 200 sqft private balcony, stretching the full width of the unit and offering an incredible extension of your living space perfect for seamless indoor-outdoor entertaining or serene relaxation. Residents enjoy an exceptional collection of amenities, including a stunning outdoor pool with incredible city vistas, a rooftop deck, BBQ area, concierge, gym, guest suites, and more. Nestled in the vibrant heart of South Riverdale, you are steps away from the TTC, trendy restaurants, and boutique shops. With easy access to the DVP and downtown, and just a short ride to Broadview Station and lush local parks, this location is unbeatable. Move-in ready and showing beautifully. Arrange your private viewing today and experience urban living at its finest! (id:53661)
18 - 1646 Bathurst Street
Toronto, Ontario
Forest Hill South meets Cedarvale in this charming New York Style walk-up, a perfect opportunity to say goodbye to renting. Enjoy a spacious living room with a faux fireplace and large windows offering serene treetop views. The eat-in kitchen is ideal for casual dining, complemented by a primary bedroom spacious enough for a desk and featuring a double closet. Located centrally between Eglinton and St. Clair, and with a bus stop at your doorstep, transportation options abound. Explore nearby shops and restaurants within walking distance, or unwind with a leisurely stroll through Cedarvale Ravine. (id:53661)
2107 - 5 Soudan Avenue
Toronto, Ontario
Welcome to this Luxurious Suite at the Iconic Art Shoppe Condos, a stunning boutique building offering modern sophistication in the heart of Midtown! This exquisite corner suite features two spacious bedrooms and two spa-like bathrooms, designed for ultimate comfort and style. Floor-to-ceiling windows flood the space with natural light, showcasing breathtaking North-East views from the private balconies. The open-concept layout boasts tall ceilings, a sleek kitchen with a quartz-topped island, and premium upgrades throughout. The brick like accent wall gives this unit a hint of charm! Located in the vibrant Yonge & Eglinton area, this home offers unparalleled convenience with excellent transit access and an array of top-tier amenities at your doorstep. Enjoy the concierge service, a state-of-the-art gym, outdoor pool, rooftop terrace, guest suites, and more perfectly blending luxury and lifestyle. Don't miss this rare opportunity to own a piece of Midtowns sought-after address. Book your private viewing today! (id:53661)
2103 - 11 Wellesley Street W
Toronto, Ontario
Welcome to Wellesley on the Park Luxury Living in the Heart of Toronto. Enjoy an unbeatable location with a Walk Score of 99 and a Transit Score of 100! This luxurious fully furnished 1-bedroom + den suite offers a bright, south-facing view filled with natural sunlight and a spacious living area that opens to a large balcony perfect for soaking in the stunning cityscape. Fully furnished and move-in ready, this unit is one of the best choices for UOT, TMU or young professionals seeking comfort and convenience in the city. Ideally located just steps from Wellesley Subway Station, Queens Park, Yorkville, YMCA, 24-hour superstores, restaurants, theatres, and more. Unit features include: Upgraded kitchen cabinets and backsplash tiles Sunny, open-concept living space Versatile den perfect for a home office or study area. Amenities: Indoor swim pool, Fully equipped fitness centre Yoga studio Party room Outdoor BBQ area Live in the center of it all where modern lifestyle meets unmatched convenience. (id:53661)
2808 - 45 Charles Street E
Toronto, Ontario
Great Open Concept Layout Unit at Chaz building with spectacular amenities! 9 FT Smooth Ceilings, Floor-to-Ceiling windows,Gourmet Kitchen.Spacious Balcony. Walk to Yorkville, subway, University of Toronto, Ryerson University, Prime Yonge and Bloor Intersection W/All The High End Brand Names shops, first class restaurants and so much more. Don't miss the opportunity to elevate your lifestyle in this prestigious location where luxury meets convenience! **EXTRAS** Fridge, Oven, Cooktop, Microwave, Washer/Dryer. All existing light fixtures. Great opportunity for investors and first-time home buyers. Book your visit today! (id:53661)
49 Snapdragon Drive
Toronto, Ontario
Bright and Spacious 3 Beds and 3 Baths Semi-detached houses located on Sheppard and 404.Great Neighborhood Near Schools, Parks, and Amenities. Perfect for Families. A Gated Backyard Access to Sheppard TTC, 2 Bus stops to Sheppard Subway, Fairview Mall, Restaurants & Groceries & Minutes to the 404/DVP, convenient for commutes. Top to Bottom Professional Renovated 2 years ago. Master room has ensuit Bathroom and large Walk-in closet. Excluding the separated-entranced basement for the owner occasional use. (id:53661)
1102 - 17 Bathurst Street
Toronto, Ontario
Great Unit In Waterfront Community. 698 Sq Ft 1+1+1, 1 Bedroom + Sunroom + Study & 2 Full Bathrooms Plus 70 Sq Ft of Balcony Area, Very bright and sunshine home! Study With Window, All Rooms Flooding with Sunshine! Marble Bathrooms, Modern Open-Concept Kitchen W/Practical Built-In Storage. Over 23,000 Sq Ft Of Hotel-Style Amenities. The Lakefront Rises Above Loblaws New 50,000 Sf Flagship Store And 87,000 Sq Ft Of Daily Essential Retail. Minutes Walk To The Lake, Transit, Schools & Parks! (id:53661)
710 - 15 Lower Jarvis Street
Toronto, Ontario
Stylish 1+Den at Lighthouse Condos Prime Downtown Location. Bright and modern 1 Bedroom + Den suite with a smart, open-concept layout. The upgraded kitchen features Quartz countertops, a large island with seating, and integrated Miele appliances ideal for daily living and entertaining.The den is customized as a walk-in closet with built-ins and can easily convert to a home office or guest room. Enjoy stunning skyline views and sunsets from your private balcony.Resort-style amenities include a gym, steam room, theatre, party room, outdoor pool, BBQs, tennis & basketball courts.Unbeatable location: steps to St. Lawrence Market, Union Station, Loblaws, restaurants, shops, and the waterfront. Quick access to the Gardiner & DVP.Downtown living at its best! (id:53661)
39 Elma Street
St. Catharines, Ontario
Dont Miss Out On This Beautiful, Clean & Bright 3+1 Bedroom Semi-Detached Home In A Very High-Demand North-End Area! This well-maintained home boasts a spacious layout with a large front window that fills the Living Room with natural light. Features include 3 good-sized bedrooms upstairs, a fully finished basement with an additional bedroom, den, and a full bathroom perfect for guests or in-law suite potential. Enjoy freshly painted interiors, renovated washrooms, an upgraded kitchen with tiled backsplash, new upgraded stainless steel appliances, and modern upgraded appliances. Walk out to a professionally landscaped backyard with a covered patio ideal for entertaining or relaxing. No carpet throughout, and brand new pot lights on both the main and second floors add a modern touch. Located steps from Elma Street Park (just a 1-minute walk!) and close to all key amenities QEW access, Fairview Mall, Costco, Home Depot, LCBO, and top-rated schools. Public transit nearby makes commuting easy. Whether you're a first-time buyer, a growing family, or an investor, this home offers excellent value and flexibility. The move-in ready condition means you can settle in right away without any major updates needed. Homes in this area rarely come up in such pristine condition don't miss your chance to own in one of the most desirable neighborhoods in the city!! (id:53661)
18 Dearbourne Boulevard
Brampton, Ontario
Welcome to this beautifully maintained 3 level back split offering comfort, convenience & versatility in one of the most sough after neighbourhood. Featuring 3 spacious bedrooms on the upper level & a fully self contained basement apt. with separate entrance ideal for extended family or rental income. Step into a fully renovated kitchen featuring brand new marble tile flooring, repainted cabinetry, Stainless Steel appliances including brand new 2025 Fridge & Electric Range. Bright Pot Lights illuminate the main living room & kitchen creating afresh & welcoming space. The entire home has been freshly painted in a clear white finish & light fixture have been installed throu out. The lower level features 1 Bed basement apt. complete with a kitchen, new flooring, a stand in shower washroom and appliances including a 2025 Fridge & 2024 electric range. The renovated stairs & flooring leads to a comfortable move in ready basement space entrance with pot lights. Outside the home boasts extensive upgrades designed for entertainments & curb appeal. A new concrete pad & stairs with stylish railing enhance the front entrance along with the concrete pad below the large front window. In the backyard a spacious painted concrete patio creates the perfect space for gatherings, complemeted by a custom fire pit are built with patio stones in the corner. A wooden gate has been added next to the main entrance for extra privacy. The concrete area around the basement entrancehas also been freshly painted. The right side backyard fence have been built in 2023 & painted white. Enjoy the convenience of being just minutes of top rated schools, major shopping malls, public transit, parks & all essential amenities wheater you are a 1st time buyer, a growing family or an investor. This home checks all the boxes (id:53661)
1526 Davenport Road
Toronto, Ontario
Stylish, Bright & Fully Renovated! This stunning 3+1 bedroom, 3-bathroom semi-detached home has been completely transformed from top to bottom with sleek design and thoughtful finishes throughout. The open-concept main floor is perfect for entertaining, featuring a contemporary kitchen with stainless steel appliances, generous living and dining areas, and striking glass railings that add a touch of architectural flair. Upstairs, you'll find three well-sized bedrooms filled with natural light, while the fully finished basement offers incredible flexibility with an additional bedroom, full bath, and rough-in for a second kitchen ideal for extended family or guests. The private backyard includes a handy storage shed and plenty of room to relax or garden. This is truly a move-in-ready home that blends comfort, style, and smart functionality in one beautifully updated package! (id:53661)
1112 Montgomery Drive
Oakville, Ontario
Nestled in the highly sought-after Glen Abbey community and backing onto a private ravine setting, this beautifully renovated 3+1 bedroom, 3.5 bathroom detached home offers modern living in a mature, family-friendly neighborhood. This carpet-free home features a bright and spacious open-concept living and dining area with a walk-out to the scenic Indian Ridge trail. Perfect natural retreat. The inviting family room is filled with natural light, enhanced by pot lights, an oversized window, and a cozy fireplace. The newer eat-in kitchen is equipped with stainless steel appliances, ample storage, a stylish backsplash, and a window overlooking the private backyard. Upstairs, you'll find three generously sized bedrooms and two full bathrooms. The primary bedroom features a walk-in closet and a newer updated 3-piece ensuite. The finished basement offers a spacious recreation room, laundry area, a well-sized den, and plenty of storage space. Additional upgrades include a newer roof and updated upstairs windows. Located within walking distance to top-ranked schools, including Abbey Park High School, and close to shopping, parks, trails, and highways this is a rare opportunity you don't want to miss! (id:53661)
172 Paradelle Drive
Richmond Hill, Ontario
Welcome To Oak Ridges Lake Wilcox, A New painted 4 Bed Rooms With 3 Shower Room On Second Floor, Hard Wood On Main/2nd Floor. Gorgeous Family Room And Upgraded 10' Ceiling On Main With Hard Wood. Open Concept Eat-In Kitchen , S/S Appliances, Double Garage Mins To The Hwy 404 And Go Train Station. Must See!!! (id:53661)
27 Twelve Oaks Drive
Aurora, Ontario
This stunning four-bedroom, two-story residence is nestled on a serene, family-friendly street adorned with beautiful trees, providing a picturesque setting for your new life. As you step inside, you'll be greeted by a cozy wood-burning fireplace, creating a warm & inviting atmosphere perfect for gatherings entertaining. The heart of the home is an updated kitchen, featuring elegant quartz countertops, a stylish glass backsplash, and a spacious breakfast area illuminated by new windows and a patio door that leads directly to the deck, seamlessly blending indoor and outdoor living. The beautiful hardwood flooring flows throughout the home, enhancing it's charm. With four well-appointed bathrooms, including newly renovated four-piece bath, convenience and comfort are at your fingertips. The expansive primary bedroom boasts a large walk-in closet luxurious three-piece ensuite, offering a private retreat for relaxation. The fully finished basement adds incredible value with ample potential, featuring washroom and a fifth bedroom, perfect for guests, home office, or a playroom. Tons of updates... new Air conditioner & Furnace 2022, New roof 2023, new bathroom 2nd floor 4 pc & Basement 2pc 2025, new sliding patio door & breakfast room windows 2025. Smoothed ceilings 2024-25, new potlights main floor 2025, new hardwood flooring main floor and high end vinyl 2024. New staircase and rails 2024. Fireplace is real wood and the sellers se it several times a week, no WETT certificate. This home is ideal for hosting family and friends or simply enjoying peaceful evenings in beautiful setting. Don't miss your chance to make this exquisite property your own! (id:53661)
71 William F Bell Parkway
Richmond Hill, Ontario
Spectacular 2-year-old Freehold Townhouse in Richmond Hill! This bright, spacious family home features a double garage and a modern open-concept design, filled with natural light. Prime location near Highway 404, big stores, and Richmond Green Park, offering convenience and luxury at your doorstep. Welcome home to comfort, style, and a vibrant lifestyle! This charming location offers unmatched convenience, with the Richmond Hill GO Station just minutes away and easy access to Highway 404. Richmond Green Park, beautiful nearby green space, perfect for outdoor activities. Enjoy effortless shopping at Elgin Mills Crossing, home to popular retailers like Costco and Longos. A perfect blend of comfort, accessibility, and lifestyle for both families and professionals. (id:53661)
Bsmt - 130 Canyon Hill Avenue
Richmond Hill, Ontario
Fully Furnished One Bedroom Basement Apartment, Spacious And Very Clean In Heart Of West Brook/Richmond Hill. Separate Entrance, Separate Laundry. Easy Access To Schools, Parks, Groceries, Public Transport, Major Mack Hospital. Perfect For A Professional Individual . Separate Heating System For A Cozy Warm Basement In Winter Time. Both Short Term or Long Term possible. (id:53661)
53 Sanwood Boulevard
Toronto, Ontario
Well maintained by original owners, this all-brick 4-bedrooms, the home features spacious formal living and dining rooms with hardwood flooring. The modern kitchen is equipped with appliances, backsplash, and a bright breakfast area that leads to the backyard, perfect for relaxed outdoor dining. The main floor also offers a private side entrance, a beautifully crafted solid oak staircase. Upstairs, the primary bedroom show cases hardwood flooring, a walk-in closet. this single-family residence is surrounded by well-maintained, all-brick homes boasting solid curb appeal and established street appeal. Transit is a breeze TTC access steps away, plus easy commutes via Steeles Ave and nearby GO/Milliken options. Living here means you're minutes from Pacific Mall, community parks, rec centres, and a vibrant mix of restaurants and shops. Buyers can look forward to cleaner sweeps, thoughtful renovations, .With well-tended yards, solid home values, and easy access to educational, retail, and transit amenities, 53 Sanwood Blvd offers a rare opportunity to step into a thriving Toronto area neighbourhood. (id:53661)
135 Norland Circle
Oshawa, Ontario
Premium Lot Backing Onto Green Space With Private Scenic Views & No House at back!!3-Bed Detached With Extra Bedroom in Basement in North Oshawa Windfields Area. Well layout Kitchen with S/s appliances. Full Washroom in Basement. Brand New Closets. Brand New Roof would be installed Soon. Close To Highways, Park, Shopping centre & School. (id:53661)
167 Brookhouse Drive
Clarington, Ontario
Experience luxury living in this stunning, fully upgraded 3+1 bedroom executive home at 167 Brookhouse Drive nestled on one of Newcastle's most desirable, family-friendly streets. Boasting an open-concept layout flooded with natural light, this designer-renovated residence features gleaming hardwood floors, a showstopper 2024 kitchen remodel with quartz countertop, apron sink, touchless faucet, premium stainless steel appliances, and a large entertainers peninsula. The elegant living room opens to a beautifully landscaped, two-tiered deck with a fully fenced backyard. Perfect for summer hosting and relaxed evenings. Upstairs, retreat to a generous primary suite complete with wall to wall closets and large ensuite featuring beautiful tiled shower, heated floors, double sinks and granite countertop. Immaculately maintained and thoughtfully designed with direct access to a fully dry-walled double garage with lots of shelving and a heater. A finished basement with ample closet storage alongside a 2 piece bathroom and open recreation room completes this beautiful home. Steps to top-rated schools, trails, shops, and just minutes to Hwy 401. A true turnkey gem where you can just move in and enjoy! (id:53661)
205 - 4064 Lawrence Avenue E
Toronto, Ontario
Fantastic 3-storey condo townhouse RARE CORNER UNIT with incredible potential! With some renovation and upgrades, this property can truly shine and increase in value. Featuring three separate entrances, the versatile layout offers the opportunity to create distinct living spaces ideal for families, investors, or multi-generational living. Conveniently located near schools, a library, shopping, and the 24-hour Lawrence bus route. Maintenance fees include heat, water, common elements, exclusive use of a large storage locker, plus access to an indoor pool and exercise room. A rare opportunity to live in, rent out, or do both with strong upside potential. (id:53661)
326 - 60 Fairfax Crescent
Toronto, Ontario
Perfect Starter Condominium With All The Right Feels. Bright, Well Laid Out & Maintained Unit With Unobstructed North/West Views. Private Balcony Large Enough To Host Family & Friends. Well Maintained, Attractive Building With Wide, Bright Hallways. Boutique Sized Condo With Just 7 Floors, Outstanding Roof Top Terrace, Party Room With Sensational Views Of The City + Lake Ontario. This Location Sits In A Quiet Residential Pocket, Steps To Warden Subway, Shopping All Along Eglinton, & The LRT. Parks And Ravine Setting Are All Within Walking Distance. Shows Very Well. Low Fees & Affordable Living At It's Best. See It For Yourself. (id:53661)
1907 - 70 Temperance Street
Toronto, Ontario
Furnished 1 Bed + Den (Sliding door and can be used as 2nd bedroom) sitting In The Heart Of Financial District . south exposure, 575SF, great layout no waste space. 9' ceiling, Modern Kitchen W/Granite Counter, Laminate thru. Step To Public Transit & Direct Access To The Underground Path. Walking Distance To Hospitals, Restaurants & Shopping. Fitness Centre, Outdoor Terr W/ Bbqs, Common Share Rm W/ FirePlace, Screening Room, Golf Simulator, Billiards, Poker Rm, Library And Guest Suites. (id:53661)
B28 - 2a Church Street
Toronto, Ontario
Don't miss this opportunity to own a premium parking space at 2A Church St. This isn't just any spot; its positioned literally next to the elevator entrance for quick and effortless access. Parking spots rarely if ever come up for sale in this building so this is your chance. (id:53661)
2509 - 33 Lombard Street
Toronto, Ontario
Stunning south facing two bedroom suite at Spire...it's all about the views! Rare tandem parking space for two vehicles plus a private double bike rack for two bikes! South exposure with incredible views of the city skyline, Lake Ontario and St. James Cathedral & Park. Beautiful new white oak engineered floors throughout, preferred split bedroom plan, efficient layout, 9ft ceilings, floor to ceiling windows offering lots of natural light. Rare gas stove for cooking which is a wonderful feature. The second bedroom features a full wall of windows plus closet. Amazing value, a must see. (id:53661)
2nd Floor - 739 Queen Street W
Toronto, Ontario
FOR SALE: ELEGANT TURNKEY HOSPITALITY VENUE IN QUEEN WEST, TORONTO. A rare opportunity to own a fully renovated, upscale hospitality space in Toronto's vibrant Queen West. Spanning 5,673 sq. ft., this stylish venue is ideal for a restaurant, lounge, cocktail bar, or event space, offering high-end finishes, state-of-the-art technology, and a prime location. HIGHLIGHTS: Elegant Interiors: Custom millwork, modern design, and premium finishes. Licensed for 200 Guests: Multiple lounge areas + private second-floor patio (licensed for 40). Advanced A/V & Lighting: 12 HD projectors, JBL speakers, and Savant smart lighting. Fully Equipped Bar & Kitchen: Perlick refrigeration, EFI appliances, and a top-tier POS system. Long-Term Lease Stability: Secure lease through 2031 + two (2) five-year renewal options. Prime Location: High foot traffic, surrounded by top retail, dining & nightlife. Versatile & Event-Ready: Ideal for private events, corporate functions, and upscale nightlife. This turnkey opportunity eliminates build-out costs, offering exceptional value for hospitality entrepreneurs looking to expand or launch in a high-demand urban hub. Serious Inquiries only. Lease details, and private tours available upon request (id:53661)
194 Victoria Street
Kingston, Ontario
Perfect opportunity to own a brick house on lower Victoria St., just above Union St. just walk past Tindall Field and you're @ the heart of the University campus. Short walk to the lake. Great location & excellent income property - never vacant - high demand for university students. It would also make a wonderful family home, just a block away from Winston Churchill Public School & Breakwater Park. (id:53661)
Upper - 35 Ingleside Drive
Toronto, Ontario
Brand new fully renovated detached 3 bedroom home in a fantastic central neighbourhood. Very quiet and family friendly street next to all amenities including Shoppers, Metro, Humber River Hospital, Transit, Hwy 401 and much more. Modern kitchen with stainless steel appliances and ensuite washer/dryer. Large kitchen and living room overlooking the rear yard with vaulted ceiling and huge window bringing in lots of natural light. Large and beautifully manicured front and rear yard. (id:53661)
13 Villa Road
Toronto, Ontario
Welcome to one of Long Branch's hidden gems! This Stylish Long Branch Charmer on a Rare 50x120 Lot Updated Home with In-Law Suite & Development Potential! Nestled on a quiet dead-end street, this beautifully updated home sits on a coveted 50 x 120 south-facing lot.Step into the sun-filled main floor featuring hardwood flooring, an open-concept layout perfect for modern living, and a cozy front porch that invites you to relax with your morning coffee. The main level offers two well-appointed bedrooms and tasteful updates throughout.Downstairs, a fully finished walkout basement in-law suite offers incredible flexibility with two bedrooms, a full bath, a large living area, and a separate kitchen ideal for extended family, guests, or income potential. The walkout leads to a massive backyard oasis with southern exposure, perfect for entertaining, gardening, or future expansion.Located in sought-after Long Branch, you're just a short stroll to the lake, waterfront trails, lush parks, TTC, and vibrant local shops and cafes. Whether you're a builder, investor, or a family looking to settle in a friendly lakeside neighbourhood this is your opportunity.Your next move? This one checks all the boxes. Check the attachments for a laneway and multi residential feasibility report, many possible opportunities for development (id:53661)
1004 - 5025 Four Springs Avenue
Mississauga, Ontario
Stunning Large Split Bedroom 2 Bed 2 Bath Corner Unit Facing Unobstructed S E View! Filled With Natural Light. 9 Ft Ceilings, S/S Appliances, Modern Kitchen, Stacked Washer/Dryer. Laminate Flooring Throughout. Clean Unit With Modern Finishes. 1 Parking & 1 Locker Included. Conveniently Located Near Sq One, Transit, Grocery Stores & Hwy's. Quality New Building. (id:53661)
119 - 120 Collins Crescent W
Brampton, Ontario
Perfect Dream Home For First Time Home Buyers In Mature Quite Complex This Large end unit and corner lot Townhouse offers complete Finished Basement and access from garage; Living Room With Walkout To Private Fully Fenced Backyard Very Functional Layout With Lots Of Natural Light. Great Investment Potential. (id:53661)
59 Faris Street
Bradford West Gwillimbury, Ontario
This exceptional 3-bedroom, 3-bathroom home with a double-car garage is a true gem in Bradford's highly sought after Central Great Area! From the moment you step onto the covered front porch and enter the home, you'll be captivated by the soaring open-to-above foyer. The thoughtfully designed main floor, convenient garage access, and a spacious eat-in kitchen. The kitchen seamlessly flows into the great room, creating the perfect space for entertaining and everyday living. Step outside to a generously sized deck, overlooking a large backyard ideal for outdoor enjoyment. Upstairs, The spacious master bedroom is complemented by a 4 piece ensuite while the second floor laundry room adds convenience. well-appointed layout maximizes space and functionality. Two additional bedrooms are well-balanced in size, allowing for effortless furniture placement. The unfinished basement presents an incredible opportunity to customize the space to suit your needs whether it's a recreation area, home office, or additional living space. Close To Hwy 400, Schools, Parks, Trails, Rec Centre, Library & Huge Shopping Center At Yonge & Green Lane.Don't miss out on this beautiful home. (id:53661)
1189 Atkins Drive
Newmarket, Ontario
Stunning Executive 4 Bedroom 4 Washroom Brick & Stone Home In Popular Copper Hills! Bright Open Concept Kitchen, Breakfast & Family Room; Main Floor Library With Bevelled Glass French Doors; Strip Hardwood, 9Ft Ceilings Ground Floor, Pot Lights, Granite Counters & Vanities, Upgraded Crystal Light Fixtures, Interlocking Walkway & Patio, Beautiful Front Porch & Custom Entrance Doors & Panels With Frosted Glass & Iron Inlay. Ready to move in & Enjoy! (id:53661)
39 Lakeside Drive
Innisfil, Ontario
This charming family home is ideally situated near the shores of Lake Simcoe, close to golf courses, and just a short drive from local amenities. Enjoy entertaining in the spacious principal rooms and relish the expansive lot, complete with mature trees, a patio, and a natural gas fire pit. Numerous upgrades and improvements have been made, including a new deck, updated receptacles, a brand-new septic system, fresh paint, smooth ceilings, new flooring on the main level, and partial updates to windows and doors. See the feature sheet for full details! The buyer is expected to take over the tenancy for this property. (id:53661)
303 - 225 Bamburgh Circle
Toronto, Ontario
Largest layout of the buidings, Corner unit, 1644 Square feet on 1 floor. Excellent for Downsizers. Walking distance to TnT, Foody Mart, TTC is Min from Building. Good Schools:Fox PS, Dr. Norman Bethune CI, St Henry CS, Mary Ward CSS. Sun filled and lots of windows, 1in each room. Very well maintained, all appliances, ELf's and Window Coverings are "AS IS" condition (id:53661)
3104 - 117 Broadway Avenue
Toronto, Ontario
Welcome To This Brand New Corner Unit at The Line 5 Condos. This High Floor 2 Bedroom Corner Suite Features Designer Kitchen Cabinetry With Stainless Steel Appliances, Stone Countertops & An Undermount Sink. Bright 9Ft. Floor-To-Ceiling Windows With Plank Laminate Flooring Throughout Facing North West City Views. A Spacious Sized Main Bedroom With A 3-Piece Ensuite, Closet & Large Windows. 2nd Bedroom With A Closet & Large Window. Walk To T.T.C. Yonge and Eglinton Subway and Line 5 Eglinton Crosstown LRT - Mount Pleasant Station. Minutes To Yonge Eglinton Centre Shopping Mall With Metro Grocery Store, Rexall Pharmacy, L.C.B.O., Restaurants, Cafes & Movie Theatres. (id:53661)
31 Willson (Upper) Drive
Thorold, Ontario
Welcome to this brand new and never lived in inviting and well-maintained property located in a quiet, family-friendly neighbourhood on Willson Drive in Thorold, Ontario. Boasting just under 2900 square feet this gorgeous home is situated just minutes from downtown and with easy access to major highways, this home offers the perfect balance of peaceful living and convenience. It is located minutes from highway 406, 15 minutes from Niagara falls and minutes from Niagara Pen Centre, Niagara's largest shopping centre.This luxurious residence boasts 10 foot ceilings on the main floor, 4 spacious bedrooms and 4 well-appointed bathrooms, with the primary bedroom offering a 5 piece ensuite with a separate soaker tub.This home has an overall open modern concept with a protected ravine lot with serene views from the main floor and primary bedroom. There are 3 bathrooms in total upstairs, including a Jack and Jill. Open-concept living and dining area is perfect for entertaining, with plenty of natural light and a warm, welcoming atmosphere.The updated kitchen features modern appliances, ample cabinetry, and a generous workspace, making meal prep a breeze. The fourth washroom is located on the main floor.Step outside to the private backyard, where you'll find a perfect spot for BBQs, gardening, or simply relaxing with loved ones. Whether you're enjoying a morning coffee on the deck or hosting a summer gathering, this outdoor space is sure to be a favourite. Dont miss the opportunity to make this lovely property your new home. (id:53661)
45 Peel Street
Norfolk, Ontario
Superb Classic Structure in the centre of Simcoe, next to City Hall square. Ideal for medical/therapeutic services facility uses, retail uses, cafe uses, fitness/dance training, etc . Thriving Region Of Norfolk. Early 1900'S Former Central Post Office Building. Interior Professionally Redesigned. Approximately 8186 Sq Ft (plus mezzanine) Of Finished Office And Open Concept Work Areas. Soaring High Ceiling Structure With Picturesque Central Skylight & Exquisite 2nd Level Mezzanine Design. Loads Of Natural Light. High Ceiling Fully Functional Lower Level. Classic Original Exterior. Several Finished Private Offices & Various Open Concept Work Areas. Newer Boiler System and Central Air System. Private Parking Lot For 10 Cars. Handicap Access Entrance. $8500 per month includes TMI. Utilities extra. (id:53661)
120 Lomond Lane
Kitchener, Ontario
Welcome to 120 Lomond Lane, Kitchener, where stylish modern living meets breathtaking natural views! This rare end-unit townhome in the sought-after Wallaceton Urban Towns community offers single-level living at its finest. With 1,135 sq. ft. of bright, carpet-free space, this 3-bedroom, 2-bathroom home is designed for effortless comfort. Enjoy an open-concept layout with 9-ft ceilings, creating an airy and inviting atmosphere. The main-floor primary suite is a private retreat, featuring a walk-out to a balcony where you can take in the scenic pond and lush greenspace views. Southern exposure floods the home with natural light, making every space warm and welcoming. The chef-inspired kitchen boasts quartz countertops, a stylish tile backsplash, a flush breakfast bar, and a premium 7-piece stainless steel appliance package. Elegant tile and laminate flooring throughout ensure low-maintenance living, while the gas air handling unit, air conditioning, and water softener provide year-round comfort. Step outside to explore nearby trails, parks, and sports fields, with shopping, dining, and transit just minutes away. Whether you're a first-time buyer, right-sizer, or looking for a fresh start, this home offers the perfect blend of modern design, convenience, and nature at your doorstep. Move-in ready! Don't miss out schedule your private tour today! (id:53661)
54 Nantuckett Road
Fort Erie, Ontario
They say timing is everything, and the time is now! This is your opportunity to build your very own custom beach house behind the gates of the sought-after Crystal Beach Tennis & Yacht Club. US investors, if you feel locked out of owning a piece of the Crystal Beach market, this is your chance. The non-Canadian buyers ban excludes vacant land (Repeal of Section 3(2)), meaning you can buy land and build a home. The buyer should verify with their lawyer prior to making an offer. This building lot is full size and measures 39.67 X 121.97 with a total of 4725 sq. ft. C2-276 zoning allows for 40% lot coverage. Visit the Town of Fort Erie website for more zoning and bylaw details. All builds are subject to CBTYC Architectural approval. Buyer to fulfil their due diligence regarding zoning, permits, locates and hookups of utilities. The lot also features mature towering pine trees, adding to the privacy and tranquillity. Across the street is the park entrance, which leads to the central amenities and beach. Amenities include an outdoor heated saltwater pool, tennis and pickleball courts, a clubhouse with a party room and gym, a park, and a playground. What are you waiting for? $446 monthly association fees include exclusive use of common elements, property management fees, visitor parking, home landscaping(grass cutting & front landscape bed maintenance) & road snow clearing (id:53661)

