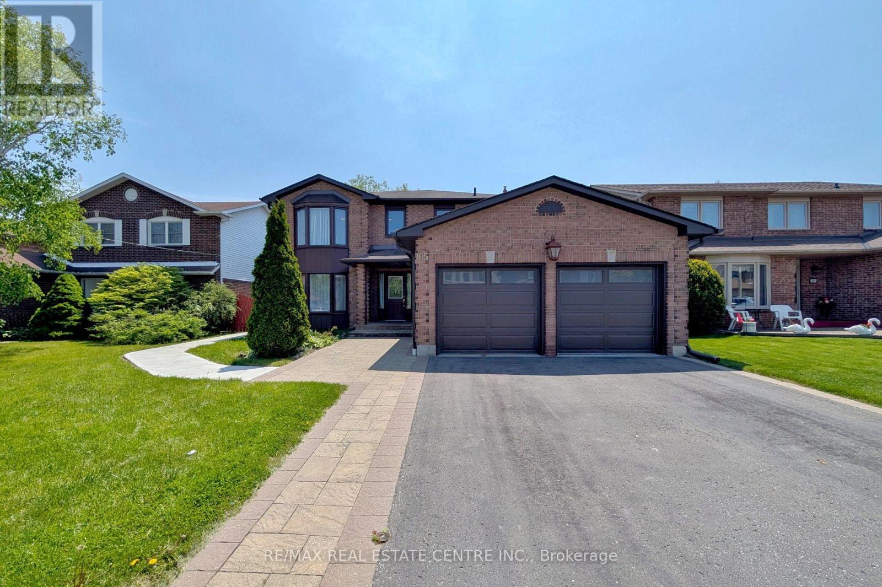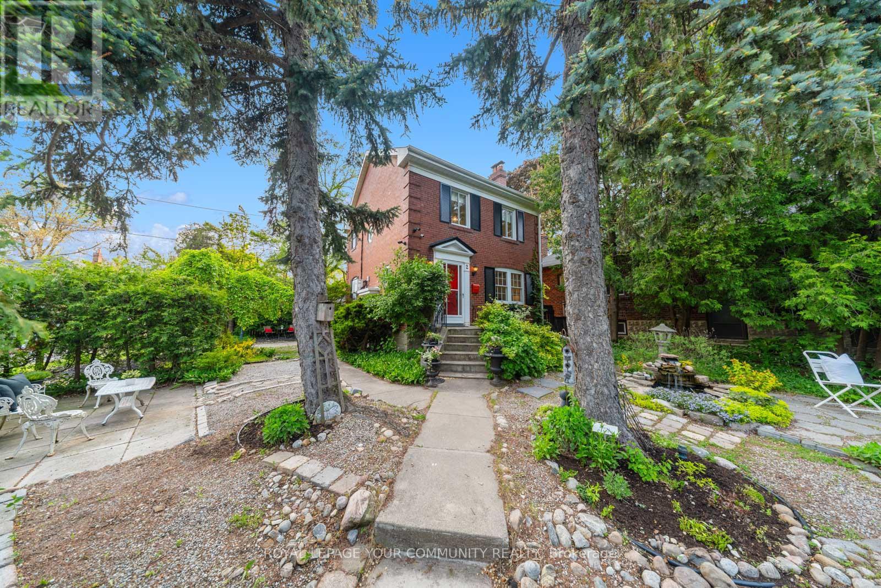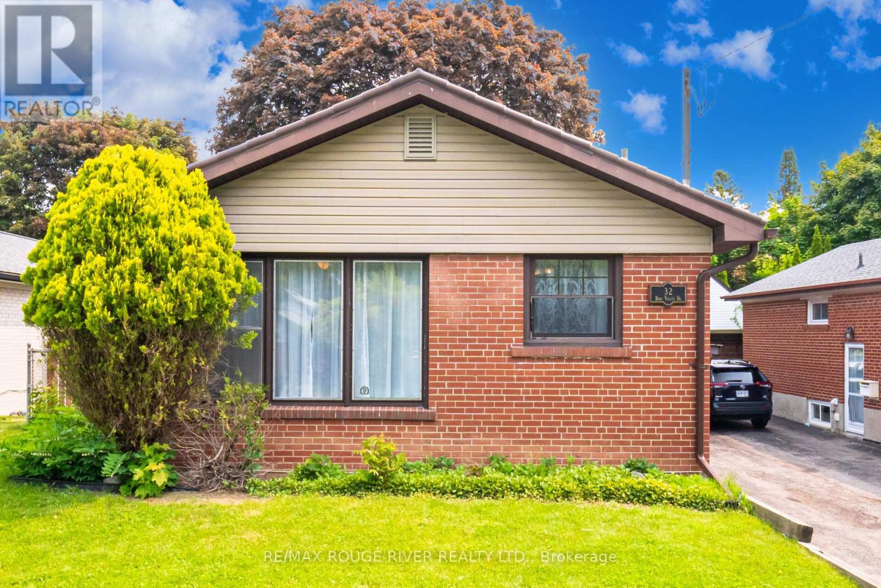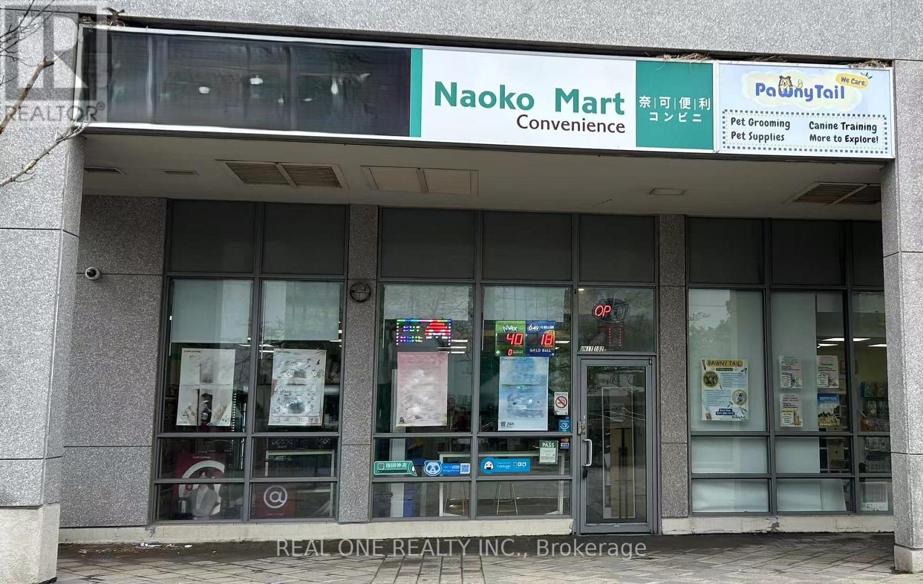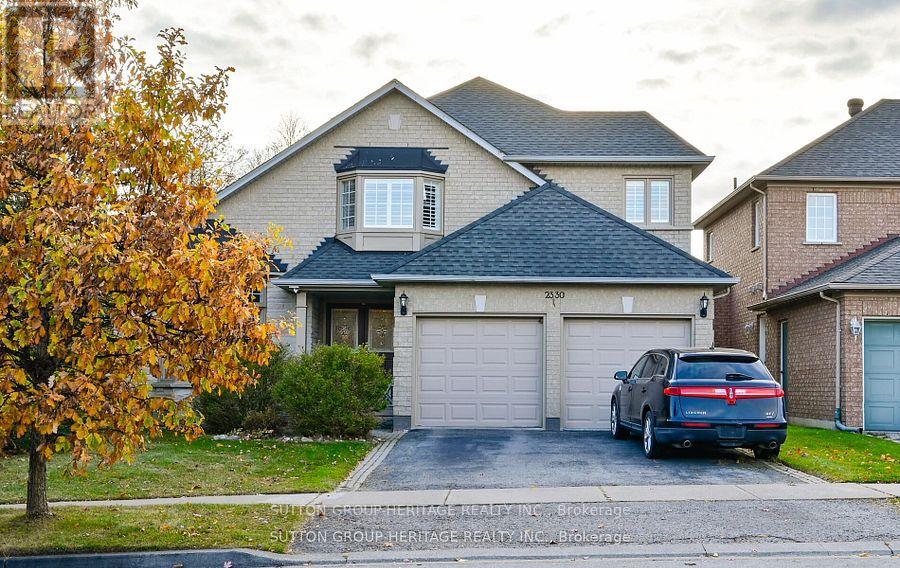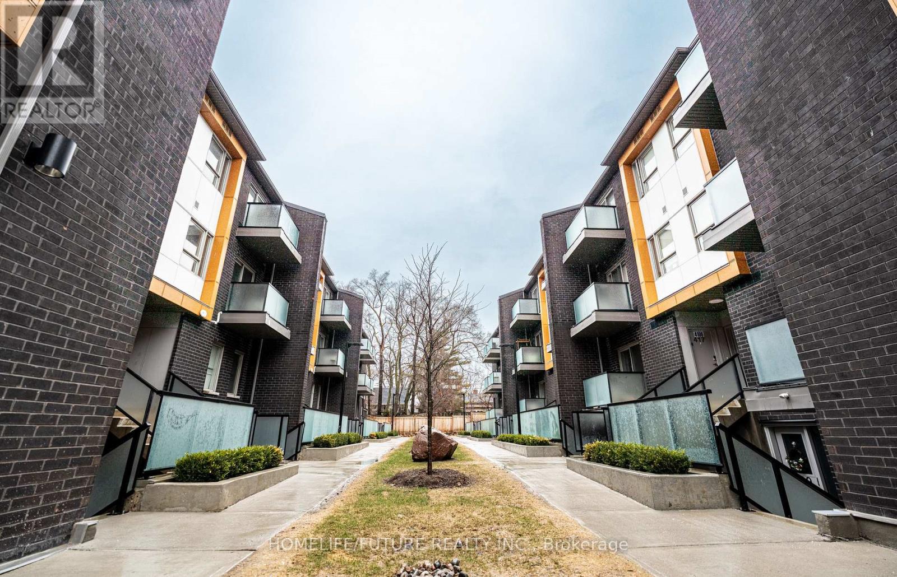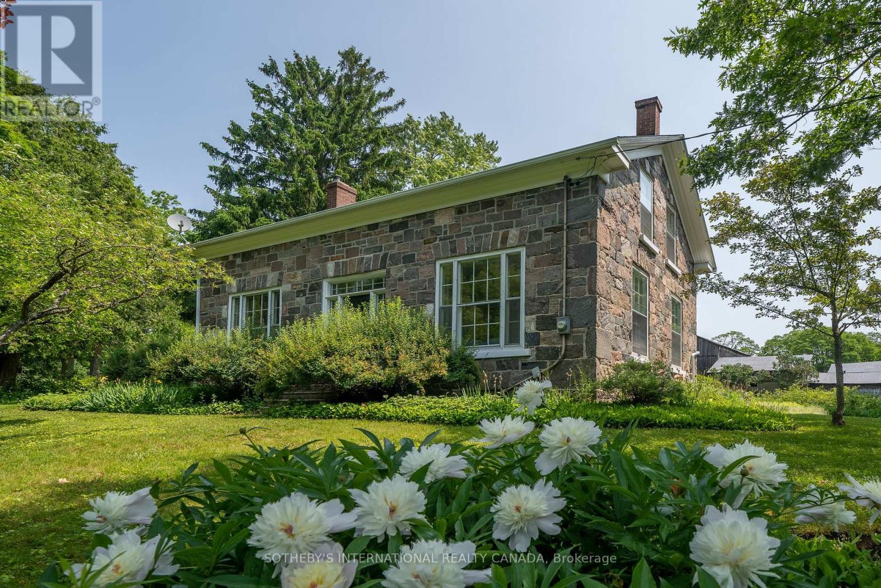618 Radisson Avenue
Oshawa, Ontario
Fantastic Location! This Beautiful Semi-Detached Home has a Renovated Eat-In Kitchen (2017) with Quartz Countertops, Stone Backsplash, Pantry Cupboards, Newer Windows & Flooring, and Walk-out to the Oversize Fenced Backyard with Deck and Garden Shed. Large Living Room with New Windows (2024) New Flooring (2021). Freshly Painted Through-Out in 2025. Updated 2 Piece Powder Room on the Main Floor. Huge Primary Bedroom with New Laminate Flooring (2025) and New Closet Doors. Great size 2nd and 3rd Bedrooms with New Flooring and Newer Windows. New Carpet on Stairs leading to the Family Room in the Basement with Pot Lights, New Laminate Flooring (2025) and Windows. Perfect Location if you want to walk to the Oshawa Centre for Shopping & Restaurants, Walmart & Rona are around the corner. Access to the Highway 401 is 4 minutes away and the Oshawa GO Station is 6 minutes away. Walking distance to Trent University Durham GTA Campus. New Roof (2023). Gas Furnace was replaced in 2023. Central Air Conditioning was replaced in 2016. Nothing to do except Move In and Enjoy! Includes: Fridge, Stove, B/I Dishwasher, Microwave, Washer (2024) and Dryer (2023). All Ceiling Fans and Light Fixtures. All Window Blinds. (id:53661)
105 Rollo Drive
Ajax, Ontario
Welcome to this beautifully updated 4-bedroom, 4-bathroom home, featuring a brand-new, fully legal basement apartment perfect for multigenerational living, rental income, or a comfortable space for visiting family. Located in a desirable, comfort, convenience, and lifestyle. Less than 1 km from Paradise Beach, you'll enjoy easy and peaceful waterfront community ideal for both families and retirees, this bright and sun-filled home offers the perfect blend of access to sandy shores, swimming, and scenic lakeside trails for walking and nature strolls-a true summer paradise just steps from your door. The private backyard is your own outdoor retreat, complete with a spacious deck-perfect for relaxing, gardening, or entertaining on warm days. Inside, you'll find thoughtful updates throughout, including crown moulding, energy-efficient LED pot lights and a cozy gas fireplace. The functional layout offers flexibility for aging in place, with generous living space and the potential for a main-level bedroom or office. Conveniently close to the lake, parks, walking trails, top-rated schools, shopping, dining, and public transit. Whether you're downsizing,, relocating, or investing, this home offers comfort, community, and peace of mind. A rare opportunity in a welcoming waterfront neighborhood-perfect for families, retirees, and anyone seeking a related lifestyle with beachside living, walking trails, and year-round enjoyment. (id:53661)
2 Four Oaks Gate
Toronto, Ontario
Rare opportunity for families to own on a nestled quiet corner cul-de-suc lot on one of East Yorks most sought after, multi million dollar streets. This beautifully preserved 2-storey double-brick home effortlessly blends timeless stately character with thoughtful modern upgrades. Surrounded by mature cedars, this rare gem offers exceptional privacy and curb appeal. Inside, you'll find original hardwood floors, solid wood doors, an elegant oak staircase, crown moulding, and 7 inch baseboards throughout, adding to the homes classic charm. The spacious living and dining rooms flow seamlessly into a refreshed kitchen featuring quartz countertops and porcelain tile flooring. Perfect for both everyday living and entertaining. Upstairs, enjoy two generously sized bedrooms with an option to extend the home over the garage for a third bedroom. Ample closet space and a fully renovated bathroom complete with brand new bose stacked laundry for your convenience. A separate side entrance leads to a fully finished lower level, ideal for in-laws, guests, or income potential. It includes a sleek kitchen with quartz counters, porcelain tile flooring, a large bedroom, 3-piece bath, and private laundry. Step outside to your peaceful front-side yard oasis, featuring perennial gardens, a tranquil fish pond, and a stone patio prepped with electrical and water hook-ups for a hot tub. Additional highlights include a private driveway, built-in garage that can be turned into another indoor living space or garden suite and it has been equipped with ample electricity and water connection. Unbeatable location steps to Four Oaks Gate Park, seconds to the DVP, and close to downtown. Located within the top-rated schools including Diefenbaker (French Immersion) and Leaside High. Move-in and enjoy. (id:53661)
Upper - 20 Kitson Drive
Toronto, Ontario
Beautiful premium lot bungalow in the desirable Cliffcrest area, located on a quiet street with no homes behind. This fully renovated, sun-filled home features 4 bedrooms and 1.5 bathrooms on the main level. Enjoy a newly upgraded kitchen with stainless steel appliances, new laminate flooring throughout, updated light fixtures, and large windows in every room for excellent natural light and ventilation. Conveniently located steps to TTC, schools, Scarborough GO, shopping plazas, grocery stores, restaurants, medical clinics, places of worship, parks, and recreational centres. Just 20 minutes to downtown with easy access to Warden Subway Station, Scarborough Town Centre, and both St. Clair and Kingston TTC routes. John A. Leslie Public School, Sandown Park, and Natal Park are all within walking distance. (id:53661)
32 Bow Valley Drive
Toronto, Ontario
Charming Bungalow in Desirable Morningside Community! Move-In Ready! Nestled in the heart of Scarborough's highly sought-after Morningside neighborhood, this immaculate 3-bedroom, 1-bath bungalow offers the perfect blend of comfort, style, and functionality. Lovingly maintained and thoughtfully updated, this home is ideal for families, downsizers, or first-time buyers. Step inside to discover brand-new, hardwood-look vinyl flooring and fresh paint complemented by new trim throughout. The bright and airy living spaces flow seamlessly, creating a welcoming atmosphere that feels like home the moment you walk in. Enjoy cooking with confidence in the bright kitchen featuring brand-new appliances, updated plumbing, and a new gas line for the stove. A lovely feature of this home is a walk out to a private deck overlooking beautifully landscaped gardens and a serene, tree-lined backyard perfect for relaxing or entertaining. There is a spacious open lower level that is filled with natural light. Additional upgrades include new eavestroughs and downspouts, a durable metal roof, and new shingles on the carport and parking for 6 cars. The side entrance allows an opportunity to create a separate living space in the basement. The property is fully fenced on three sides, offering privacy and a safe space for children or pets to play. This turnkey home is located in a family friendly neighborhood close to top-rated schools, parks, walking trails, shopping, U of T Scarborough, Hospital, Golf, transit, and major highways everything you need is just minutes away. Don't miss your chance to own a beautifully updated home in one of Scarborough's most established communities! (id:53661)
102 - 60 Brian Harrison Way
Toronto, Ontario
Prime Scarborough convenience store with Cotti Coffee! Located at TTC Scarborough Centre station in a condo building, this 1000 sq ft, fully equipped, modern store was renovated 2 years ago. Generates $25,000-$28,000 monthly sales (groceries & coffee) plus $500/month from lottery and another $500/month from parcel and Bitcoin. Favourable lease at $4,956/month (incl. TMI & HST) with 3 years + 5-year option. Excellent for continued convenience store operation or conversion to a coffee/dessert shop. Tremendous potential in a high-traffic area! ** All business-related information, including but not limited to business numbers, is provided by the Seller and has not been verified by the Listing Brokerage. Buyers are advised to conduct their own due diligence. ** (id:53661)
2330 Southcott Road
Pickering, Ontario
Lovely home in the prestigious Buckingham Gates of Pickering, community. Upon entering through the double door entry, the first notable feature is the open staircase. This staircase leads to four bedrooms. The Primary bedroom has a corner soaker tub, separate shower and a walk-in closet. There is a bright open concept kitchen, breakfast area and family room, with gas fireplace. The large basement is finished with a spacious recreation room, an office and a 3 piece bath. The basement has french doors leading out to the beautiful pool area. The inground pool with complimenting decking and private sunning area, has a resort feeling to it. This beautifully finished basement would make an amazing second suite with its own private entrance. Double garage with entrance to the main floor laundry. 2 decks, upper and lower, and the back staircase, all composite plastic. no painting no staining! Glass railing, amazing west view. Sunsets!!! Lots of grass for your pets. (id:53661)
660 Foxwood Trail
Pickering, Ontario
WELCOME TO THIS BEAUTIFUL 3+1 BEDROOM, 4 WASHROOM SPACIOUS HOME. THIS STUNNING HOUSE FEATURESA FANTASTIC AND FUNCTIONAL LAYOUT WITH MANY UPGRADES THROUGHOUT. THE LARGE EAT-IN KITCHENFEATURES BEAUTIFUL POT LIGHTS, STAINLESS STEEL APPLIANCES, QUARTZ COUNTERTOPS, AND A WALK-OUTTO A MASSIVE BACKYARD. LARGE WINDOWS IN ALL THE ROOMS LET IN LOTS OF NATURAL LIGHT, WITHCALIFORNIA SHUTTERS ON MOST OF THE WINDOWS. UPSTAIRS FEATURES 3 LARGE BEDROOMS WITH GOOD SIZECLOSETS. THE MASTER BEDROOM FEATURES TWO OVERSIZED CLOSETS (ONE IS A WALK-IN) AND AN ENSUITEWASHROOM. THE BASEMENT OFFERS A FORTH BEDROOM, 3 PIECE BATHROOM, A LARGE REC ROOM, COLD ROOM,AND AMPLE STORAGE AREAS. THIS HOME ALSO OFFERS A MAIN FLOOR LAUNDRY/MUDROOM WITH ACCESS TO THETWO CAR GARAGE. THE WHOLE HOUSE WAS FRESHLY PAINTED JUST BEFORE LISTING.LOCATION CAN'T BE BEAT WITH HIGHWAY 401, GO STATION, AND THE PICKERING TOWN CENTER JUST A FEWMINUTES AWAY! TOP-RATED SCHOOLS, GROCERY STORES, AND PARKS ARE ALSO WITHIN WALKING DISTANCEFROM THIS LOVELY HOME AND FAMILY FRIENDLY NEIGHBOURHOOD.DON'T WAIT! THIS HOME IN THIS HIGHLY DESIRABLE COMMUNITY WON'T LAST LONG! (id:53661)
535 - 2791 Eglinton Avenue E
Toronto, Ontario
Exceptional Value in a Prime Location! This freshly painted and upgraded 3-bedroom stacked townhome, located in the heart of Warden & Eglinton, offers a perfect blend of urban convenience and modern elegance. Featuring a bright open-concept layout, 9 ceilings, sleek laminate flooring, and two private balconies, this upper-level unit stands out from the rest. The primary bedroom includes a 4pc ensuite and its own balcony, providing a private retreat. Adding to its appeal, this unit is perfectly positioned away from the main road, offering enhanced privacy and a quieter living experience. Steps from Warden Subway Station, the upcoming Eglinton LRT, and major TTC routes, with quick access to DVP, Hwy 401, and Downtown Toronto. Enjoy nearby amenities such as Costco (1.5 km), Walmart, No Frills, LCBO, banks, and more. Outdoor lovers will appreciate being just minutes from Warden Hilltop Park, Scarborough Bluffs, and Bluffers Beach. Move-in ready and ideal for families, professionals, and investors this is an incredible opportunity to own one of the best units in the complex! (id:53661)
6537 Werry Road
Clarington, Ontario
Welcome to historic "Road's End" Stone Farm House Circa 1859 built by Scottish stone masons. Mid concession location at the end of Werry Rd. Serene & magnificent 6.56 acre lot in the coveted community of Solina. Renowned Restoration Architect Napier Simpson completed a restoration in 1968 to enhance vintage elements while modernizing the home & maintaining its original character. Experience a quiet country experience with urban amenities of North Oshawa & historic Bowmanville just minutes away. Side porch leads to large eat in country kitchen. A garden entrance leads to spacious mudroom & powder room. Beautiful patio overlooking lush lawns, trees & gardens. Original crown moldings, 6 & 8 inch wide plank floors, 14 inch baseboards. Extra large 6 over 6 pane sash windows provide incredible natural light and frame pastoral views. Beautiful period appropriate light fixtures throughout enhance the beauty & character of this home. Stately and spacious living room w/wood burning fireplace, wall sconces flanking the sofa and fireplace & built-in bookcase. Large formal dining room, beautiful chandelier & wall sconces. Spacious den/office with original built-in cabinetry. Grand staircase, original wood floors on 2nd fl. 3 very spacious and bright bedrooms. All with amazing closet space, rare in century homes. Primary bedroom with two separate closets & built-in drawers. Unique 4th bed/playroom with a secret door from the kitchen & 1/2 door on 2nd floor adds a touch of whimsy. Remodeled 3-pc marble bathroom on 2nd flr. Minutes to Hwy 407, 418 & only 45 minutes to GTA. Lush lawns, pastures & gardens. Heritage bank barn, well, stalls for animals & 2-storey hay loft. Workshop, hydro + 2 storey drive shed. Spring fed pond, 8 ft deep. Utilize out buildings to create your hobby farm, or reinvent the space to suit your personal needs. Protected by the Greenbelt Act ensuring adjacent lands can not be developed. Must be seen to be appreciated. Home Inspection done & avail on reques (id:53661)
209 Monarch Avenue
Ajax, Ontario
Brand New Freehold Townhome With NO POTL Fees Here. Offering A Modern, Open Concept Living Space. This Home Is Designed For Both Everyday Living and Entertaining, Enhanced By Large Windows That Flood The Space With Natural Light With 9 Ft Ceilings. Plus Buyers. Enjoy Inside Access To The Garage And a Convenient Walkout To Your Own Large Terrace From The Dining Room. Front & Rear Entrances To The Home. With A 7-Year Tarion New Home Warranty, You Can Rest Easy Knowing Your New Home Is Covered And Built To Last. Located In The Sough-After Hunters Crossing Community, This Home Is Just Minutes From Parks, Schools, Hospital, Community Center, Public Transit and the Ajax Go Station & Within A Few Minutes Of The Waterfront, With Easy Access To Highway 401 For A Quick Commute. A Brand-New Park Is Under Construction & Will Soon Be Completed Offering More Green Space & Playground For Even More Added Convenience For All To Enjoy Along With The Sodding & Paved Driveways That Will Also Be Completed Soon. (id:53661)
Main & Upper - 370 Sackville Street
Toronto, Ontario
Prime location in Cabbagetown. Four Good-Sized Bedrooms On The 2nd Floor And The Open Concept Family Room On The 3rd Floor Opens To A Large Deck. One Car Parking At The Rear Of The Property. Walk To Park, Riverdale Farm, Shopping, And Downtown Amenities. Tenant Is Responsible To Pay 2/3's of Utilities. (id:53661)


