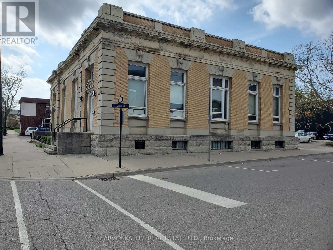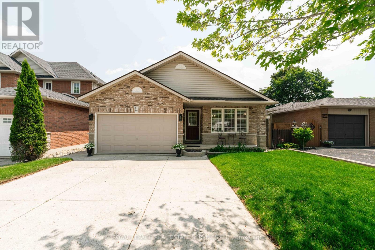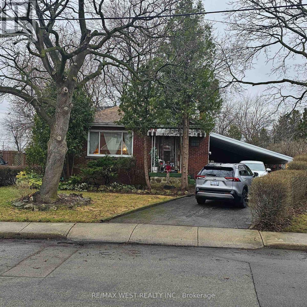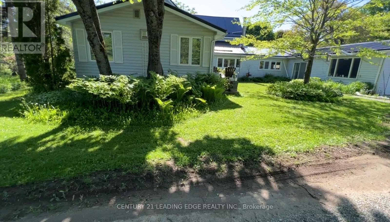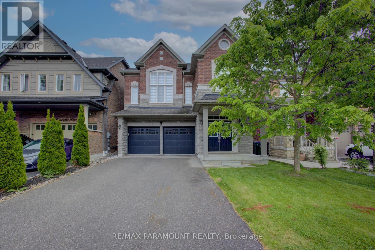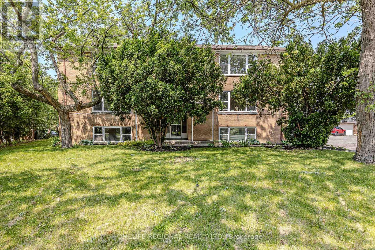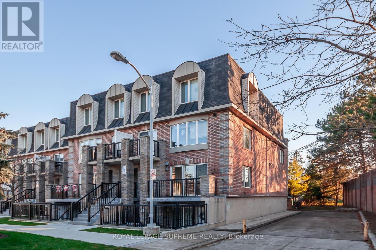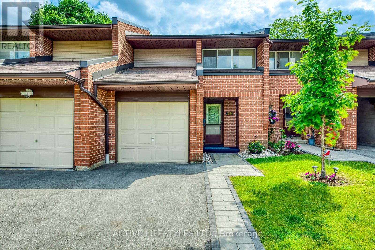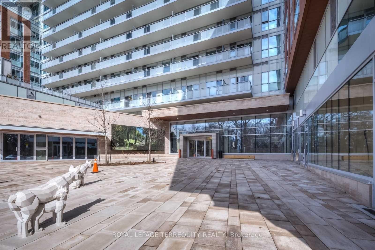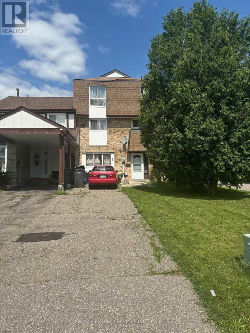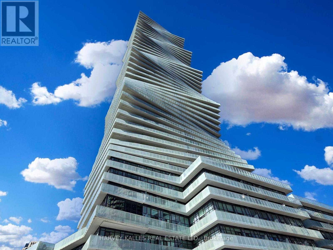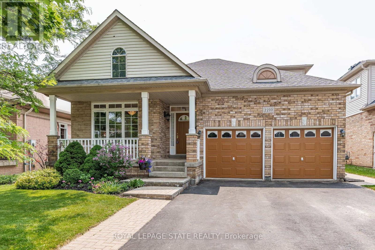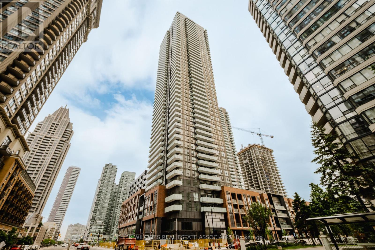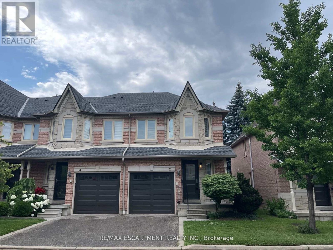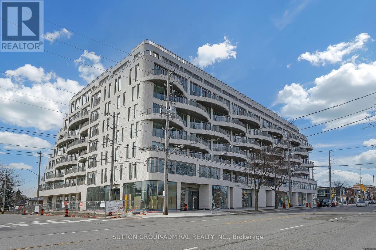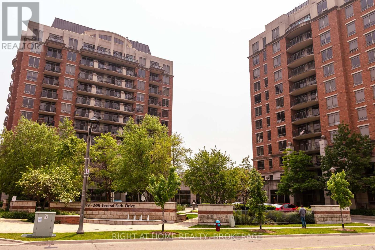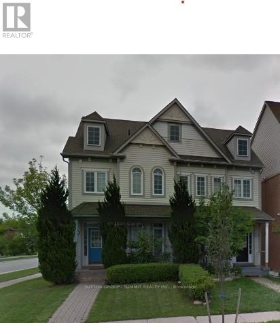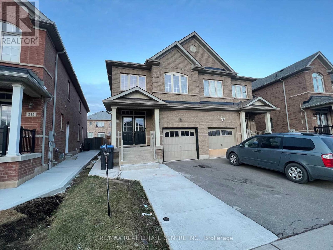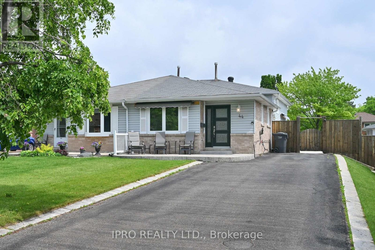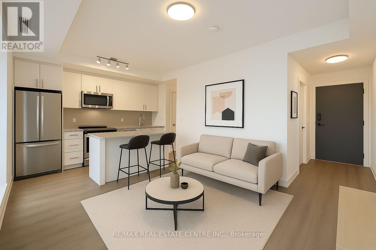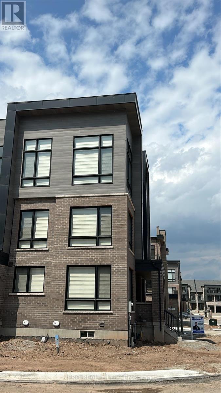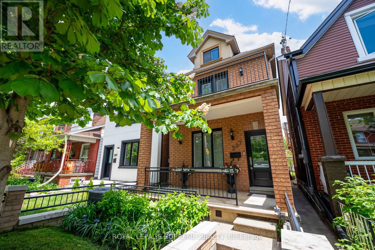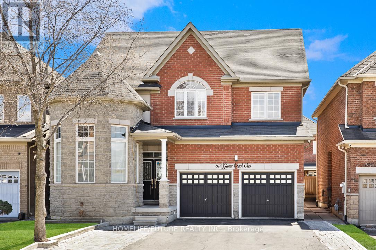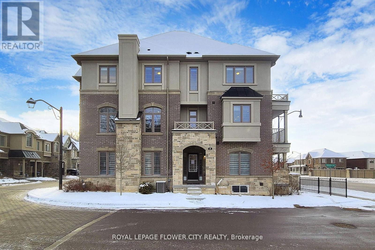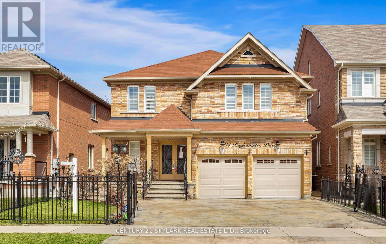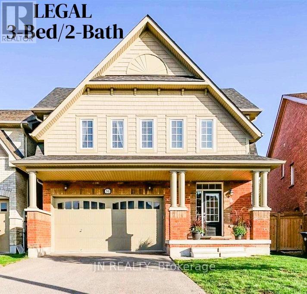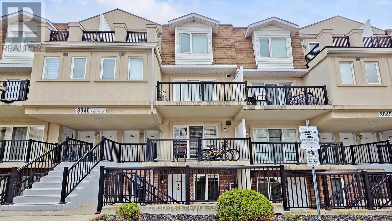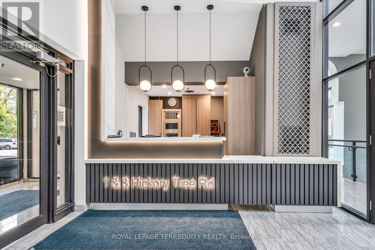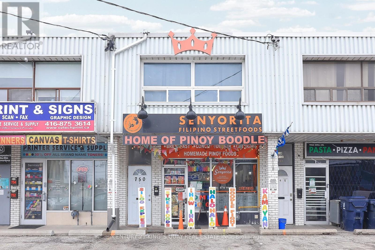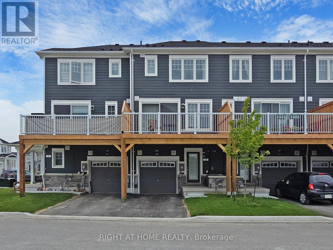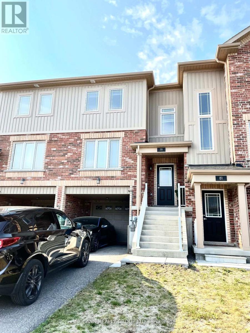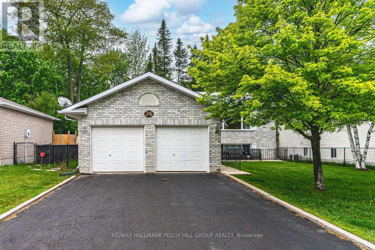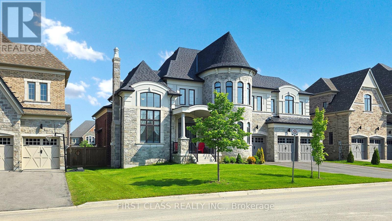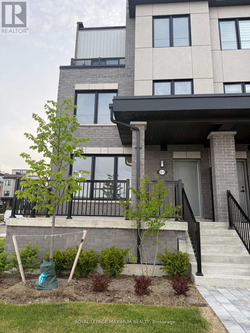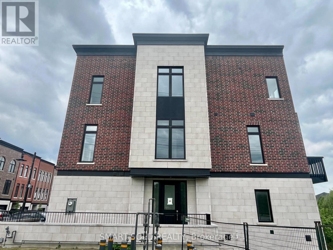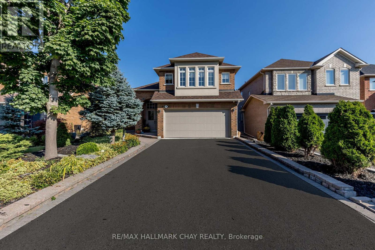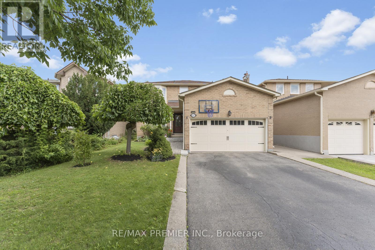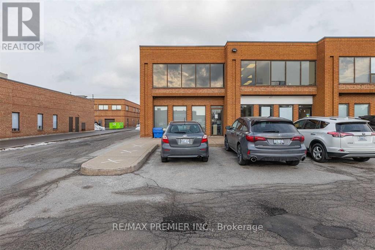B - 45 Peel Street
Norfolk, Ontario
Superb Classic Structure in the centre of Simcoe, steps from the City Hall square. Ideal for medical/therapeutic services facility uses, retail uses, cafe uses, etc . Thriving Region Of Norfolk. Early 1900'S Former Central Post Office Building. Interior Professionally Redesigned. Approximately 1300 Sq Ft Of Finished Office And Open Concept Work Areas. Loads Of Natural Light. Classic Original Exterior. Newer Boiler System and Central Air System. Private Parking Lot For 10 Cars. $1300 per month includes TMI. Utilities extra. (id:53661)
837 Upper Ottawa Street
Hamilton, Ontario
Welcome to 837 Upper Ottawa Street, Hamilton, ON!Beautifully renovated 1938 S.Feet detached 4-level backsplit is move-in ready and located in the heart of Hamiltons desirable Lisgar neighbourhood. Exceptionally clean and freshly painted, this home features 3+1 spacious bedrooms and 2 full bathrooms, offering both comfort and versatility with excellent income or in-law suite potential.Enjoy a modern layout with numerous stylish upgrades, including gleaming hardwood floors, a contemporary kitchen with crown moulding, upgraded lighting fixtures, California shutters, brand new zebra blinds, and a cozy gas fireplace. The home is equipped with high-efficiency appliances and a variable-speed ECM gas furnace with a heat pump AC, complete with a programmable climate controllerproviding year-round comfort and energy savings. The roof has been refreshed with durable fiberglass shingles.The main level offers an open-concept living and dining space with large windows, premium flooring, and a tasteful tile backsplash. Upstairs, youll find three bright bedrooms and an upgraded full bathroom.The lower level boasts a separate side entrance, a large family room, a second full bathroom, and an additional bedroomperfect for extended family or potential rental income.A clean, dry basement provides additional storage or future customization opportunities. The attached 16 ft garage comfortably fits one vehicle and includes extra space for storage, or workshop. The private, fully fenced backyard features wrap-around concrete and large shade, ideal for relaxing or entertaining.Ample parking is available with a driveway that accommodates up to four vehicles.Located in a well-established, family-friendly neighbourhood, this home is close to public transit, major amenities, shopping centres, banks, restaurants, parks, and recreational facilities. Easy access to the Lincoln Alexander Parkway.Ideal for families, first-time homebuyers, or investors seeking a turnkey property. (id:53661)
208 - 454 Hespeler Road
Cambridge, Ontario
Discover a prime leasing opportunity at Unit 208, 454 Hespeler Road in Cambridge. Located in the prestigious Cambridge Gateway Centre, this second-floor commercial space offers approximately 1,034 sq ft in shell conditionideal for businesses seeking a fully customizable layout tailored to their needs. With large front-facing windows that provide excellent natural light and exposure, the unit is well-suited for a range of professional uses including legal, real estate, finance, tech, or consulting offices.The space features 100-amp electrical service and rough-ins for internal plumbing, giving future tenants the flexibility to design and build out the interior to match their operational requirements. Zoned C4, the property supports a wide array of commercial and office uses. Whether you're expanding your business or launching a new location, this blank-slate unit offers the perfect foundation in one of Cambridges most active commercial hubs.Located just minutes from Highway 401, this property offers excellent visibility and accessibility, with public transit nearby and ample shared parking available on site. Tenants will also benefit from close proximity to Cambridge Centre Mall and surrounding national retailers, restaurants, and banks, making this location convenient for both staff and clients. (id:53661)
12 - 530 Seaman Street
Hamilton, Ontario
Situated in the heart of the Stoney Creek industrial corridor with quick easy access to the QEW at Fruitland Road. Office space, warehouse space, and grade level drive in bay. Perfect for small businesses needing indoor vehicle parking, storage or equipment handling. Ample office space with boardroom for meetings. Ample Parking. Available immediately. Reasonable TMI costs. (id:53661)
1 - 530 Seaman Street
Hamilton, Ontario
Situated in the heart of the Stoney Creek industrial corridor with quick easy access to the QEW at Fruitland Road. Office space, warehouse space, and grade level drive in bay. Perfect for small businesses needing indoor vehicle parking, storage or equipment handling. Ample office space with boardroom for meetings. Ample Parking. Available immediately. Reasonable TMI costs. (id:53661)
8791 Sourgum Avenue
Niagara Falls, Ontario
Great Opportunity to Rent this Beautiful Newly Built Detached, 4 bedroom, 3 Bathroom, 1 Car Garage Home offering the perfect blend of a modern open concept layout, stylish design all in a Great Family Friendly Community. Ideal for families seeking space and functionality, the layout seamlessly connects the bright living area to a sleek kitchen, perfect for entertaining or everyday living. All Brick Home, The Main Floor Delivers a Grand Kitchen, Breakfeast & Family Room Space, 9 Ft Ceilings, Stainless Steel Appliances, Kitchen Island, Large Window & 8 Glass Sliding Door that Walks out to Spacious Backyard, Main Floor Powder Room Bath & Entry from Garage. Second Floor Features Grand Primary Bedroom with 5 Pc Ensuite & Walk In Closet + 3 Other Great Bedrooms & 4 Pc Bath. Basement Offers additional space that could be used for storage or extra living space. Turnkey Home Move In Ready & in Prime Location, Just minutes to great schools, shopping, QEW & major highways, US Border, parks, golf courses, New Niagara Hospital, Costco, Walmart, Lowes, Cineplex, Outlet Mall & Niagara Falls & Entertainment District. Quite Neighbourhood Pocket with All Amenities Needed Nearby. (id:53661)
202 - 386 Highway 8 Highway
Hamilton, Ontario
This stunningly large 2 bedroom condo is what youve been looking for! Situated seconds away from transit, shopping, restaurant, and grocery store; this is the perfect place for those that enjoy convenience. In a well managed building where units rarely go up for rent, this very large 2 bedrooms, 2 bath unit also has an in-suite washer and dryer, a beautiful spacious kitchen, lots of storage, and an oversized balcony with north exposure. Included in the lease is an underground parking space, and locker. Water is also included. Building does not allow pets. (id:53661)
204 David Avenue
Hamilton, Ontario
Spectacular pie shaped lot, prime location. Well built bungalow with separate entrance to basement. Home needs some renovation as its original. Potential for in-law suite or garden suite huge yard. Attention builders or home renovators this fabulous lot is ready for your next project. Windows are good quality and have been replaced. (id:53661)
4077 Monck Road
Kawartha Lakes, Ontario
Attention Investors and Nature Enthusiasts! Discover a truly exceptional opportunity with 200 acres of pristine countryside featuring a charming Century home thoughtfully enhanced with two tasteful additions. This one-of-a-kind property offers an unparalleled blend of rustic charm and modern convenience, making it ideal for a variety of uses whether as a year-round residence, a weekend retreat, or a profitable investment venture. Home Features Warm and Inviting Kitchen: A delightful eat-in country kitchen option of wooded stove or Eclectic stove that embodies the heart of the home. Elegant Living Spaces: Formal living and dining rooms filled with natural light and Fire place, offering a perfect setting for entertaining. Recreation Ready: A bright and spacious family room complements a games room plus 2 bedrooms, complete with a premium pool table for endless enjoyment. Additional Property Highlights Attached Double Garage and Detached Garage: Convenient and spacious, ideal for vehicles or workshop use. Outbuildings: Includes a 20x24 shed and a 10x12 garden shed for added storage. Outdoor Potential: The foundation of a recently demolished barn offers an exciting opportunity to create a custom outdoor entertaining area. Expansive Trails: With 200 acres of mostly mature forest, the property features trails perfect for ATV rides, snowmobiling, hiking, or peaceful nature walks. Ideal for a Hobby Farm, seasonal retreats, or short-term vacation rentals. Property Highlights 42 Acres Cleared: Ready for farming, gardening, or hobby farming or Renting out. Don't Miss Out! Opportunities like this are rare. **EXTRAS** Disclaimer! (id:53661)
69 Fawnridge Road
Caledon, Ontario
Lovely Family Home " Juniper Model " ,Many Upgrades Thru Out, Including: 9 Ft Ceilings, Upgraded Lights , Gas Stove, Extra Large Windows In Family Room, Newly Painted Walls, Central Vac, Electric Fireplace, 13 Ft Living Room Ceiling Height, Marble Backsplash, Stainless Steel Appliances In Kitchen, Walk Out To Deck, Wainscoting, 2nd Floor Private Laundry, Prime Bedroom Has Stand Up Shower, Double Sink, Insulated Unfinished Basement with 9ft Ceiling , Energy Star Home, Rough In Washroom, Custom Window Coverings/Binds, ** Brick And Stone Exterior **No Sidewalk In Front Of Home Can Fit 4 Cars On The Wide Long Driveway ,Double Car Garage,, Fully Fenced Yard. Home Is Immaculate Condition With Neutral Paint Colors. A Real Delight. (id:53661)
50 Cuffley Crescent N
Toronto, Ontario
Investor/Developer Opportunity-Rare 6-Unit Multiplex in Prime Location! Fantastic opportunity to own this well-maintained multiplex featuring six self-contained units on a quiet residential street. The property includes five spacious 2-bedroom units and one bachelor unit, with four units, 3 garages and 4 lockers are currently vacant, offering the perfect chance to set your own rents and maximize income potential. Sitting on a generous lot, this property features three vacant detached garage spaces and seven additional outdoor parking spaces. Located just minutes from York University, Humber River Hospital, and major highways including the 401, 400, and Black Creek Drive. Convenient access to TTC and all essential amenities.Two units are currently tenanted and must be assumed. Pre-Home Inspection Report and Floor Plans available upon request. Don't miss this exceptional income-generating opportunity in a sought-after location! (id:53661)
2183 - 95 George Appleton Way
Toronto, Ontario
Discover luxury and comfort in this 2-bedroom condo rental in the amazing North end of the City. It features a bright living area with an open concept design and walk out to the east facing balcony, a fully-equipped kitchen, and two bedrooms on opposite ends for maximum privacy. The two west facing bedrooms overlook quiet greenspace which is a perfect setting for your morning coffee or to unwind after a long day. The location is prime, with easy access to public transportation and being just steps away from the best restaurants, shops, and entertainment venues. (id:53661)
29 - 2301 Derry Road W
Mississauga, Ontario
Nicely Renovated 3 Bedroom 3 Bath Townhome Conveniently Located Near Meadowvale Town Centre, Mississauga /Go Transit, 401/ 407/403. Community Centre, Theatre. Ground Floor Boasts a Custom Modern Updated Kitchen with Loads of Cupboard and Counterspace, Large Pot Drawers, Pantry, Stone Countertops & Backsplash + Stainless Steel Fridge, Stove, B/I DW, Microwave . Spacious Living Room, Dining Area +Reno'd 2 Piece Powder Room. 2nd Floor Features 3 Generous Size Bedrooms w Large Closets, Windows ,Pot Lights + Renovated 4 Piece Bath. Lower Level Finished in 2025 w Rec Room, Bedroom, 3 Piece Bath + Wet Bar. ******All Wiring Was Updated to Copper by Previous Owner****** (id:53661)
508 - 1830 Bloor Street W
Toronto, Ontario
Beautiful 1+1 bedroom suite in one of Toronto's most coveted buildings, just steps from High Park! Move-in ready, freshly painted, and professionally cleaned, this bright southeast-facing suite offers breathtaking views of the city skyline, CN Tower, and world-famous High Park from your own private balcony. Perfectly located mere seconds from two subway stops and surrounded by all the essentials for vibrant urban living. Inside, you'll find a spacious, light-filled layout featuring a versatile den. Includes a locker for convenient extra storage. The buildings impressive amenities feature a two-level fitness center, sauna, dog wash station, community gardening plots, and a stunning landscaped terrace with BBQs overlooking High Park, Lake Ontario, and the Toronto skyline. Don't miss your chance to live in this unbeatable location with the city's best right at your doorstep! (id:53661)
7 Fanshawe Drive
Brampton, Ontario
Brand New Broadloom Throughout. Garage Converted To Living Space. Walkout To Yard. Tenants Need 24 Hour Notice. Parking For 3 Cars. Great Location Close To Shopping, Schools, Parks And Public Transportation. (id:53661)
118 - 3883 Quartz Road
Mississauga, Ontario
Brand New Luxurious sun filled Living. Two story Townhouse on The ground level of M2 Condos, walk-up street entry from Webb drive, ground level one parking, big ground level balcony, view to the city centre. Access to all M2 Condo amenities incl. Gym, Pool, Conference Room, Party Room. Tenant pays for all utilities. One parking and one locker. Walking distance to shopping, entertainment and public transport. Please check out virtual tour (id:53661)
2210 Tiger Road
Burlington, Ontario
An exceptional, light-filled bungaloft in the heart of Millcroft. This beautifully maintained 3+1 bedroom, 4-bath home offers over 2,283 sq ft of above-grade living with a layout that flows effortlessly. Enjoy morning coffee on the charming front porch before stepping into a spacious foyer with interior garage access and double closet. A bright front bedroom with a walk-in closet is ideal for guests or a home office, with a 4pc bath just off the entry. The main level features hardwood floors and is flooded with natural light. A grand centre staircase anchors the home, while the show-stopping living room boasts soaring two-storey ceilings, expansive windows, a skylight, and a passthrough gas fireplace shared with the serene primary suite. This retreat offers a large walk-in closet & a luxurious 5pc ensuite with double vanity, walk-in shower, and jacuzzi tub. Laundry is privately tucked away off the primary. The kitchen is the heart of the homeconveniently tiled with ample counter space, maple cabinetry, stainless steel appliances, generous storage, & bar seating for four. It flows into the eat-in area and living room, perfect for entertaining or family life. A formal dining room with a statement chandelier adds a touch of elegance. Upstairs, find a flexible loft, currently used as an office, another full 4pc bath, & a spacious bedroom with a deep closet. The fully finished basement offers a large rec room with an electric fireplace, potential 4th bedroom or den, 3pc bath, bar area, and workshop/storage. The backyard is a private, low-maintenance retreat with a wood deck, pergola, manicured gardens, & in-ground chlorine pool. Spacious double-car garage with two surface parking spots. Updates include: Interlock refinished (2025), Furnace & AC (2024), Pool Pump (2020), Roof Shingles (2015). Move-in ready in Millcroftone of Burlingtons most desirable neighbourhoods, known for coveted schools such as Charles R. Beaudoin, parks, golf, shopping, and easy highway access. (id:53661)
3211 - 430 Square One Drive
Mississauga, Ontario
Modern Corner Unit with Stunning Views - Welcome to 430 Square One Dr, Unit 3211 a bright and beautiful 2 Bed + Den, 2 Bath corner suite in the heart of Parkside Village. Enjoy 922 sqft of stylish living space plus a 132 sqft balcony with panoramic NE views of the Mississauga skyline. This Sun model unit features floor-to-ceiling windows, flooding the space with natural light. Spacious bedrooms with large closets, a sleek modern design, and a Brand New Build in the sought-after Avia Condos. Extras include: 1 underground parking, 1 large locker. Top-tier amenities: 24hr concierge, Guest suites, Gym, Yoga studio, Games lounge, Theatre, Outdoor/Indoor kid's play areas, BBQ & Dining area, Chefs kitchen, Party room, Sun terrace and More! Everything you need, right where you want to be. *Note some photos contain virtual staging. (id:53661)
15 - 455 Apache Court
Mississauga, Ontario
Amazing Opportunity to Rent! Excellent Location Corner Townhouse in Exclusive Enclave of Highland Park Golf Community. Spacious and Open Concept with Functional Flow! 3 Large Bedrooms with 2 Full Bathrooms on the Upper Level. Don't Miss The Great Opportunity to Rent Steps to Public Transportation, Shopping and Schools. Close to Square One Area - LRT Coming Soon! (id:53661)
51 - 2441 Greenwich Drive
Oakville, Ontario
Welcome to Millstone on the Park, where comfort meets convenience in one of Northwest Oakvilles most desirable communities! This bright and spacious suite offers the perfect blend of modern finishes and an unbeatable location, ideal for first-time buyers, downsizers, or investors. Step inside to discover a thoughtfully designed open-concept layout that exudes warmth and natural light. The upgraded kitchen is a standout feature, boasting granite countertops, stainless steel appliances, and a breakfast bar perfect for casual dining or entertaining guests. Whether you're hosting friends or enjoying a quiet evening at home, this space is designed for both style and functionality. Enjoy generous living and dining areas that flow effortlessly, creating a space that feels both welcoming and expansive. Large windows fill the home with natural light, creating a cheerful atmosphere all year round. Location is everything, and this suite delivers! Just minutes from GO Transit, Hwy 407/403, the Oakville Trafalgar Memorial Hospital, top-rated schools, recreation centres, and an array of shops and restaurants, you'll enjoy the best of urban convenience in a tranquil, community-focused setting. Millstone on the Park is a well-maintained, family-friendly development surrounded by trails, parks, and green space perfect for active lifestyles. Dont miss your chance to live here! (id:53661)
510 - 689 The Queensway
Toronto, Ontario
Welcome To Reina Condos, A Boutique Gem In The Heart of South Etobicoke. Discover Modern Living In One Of South Etobicoke's Most Vibrant And Family-Friendly Neighbourhoods. This Brand-New, Never-Lived-In 1 Bedroom + Den, 1 Bathroom Suite Offers A Smartly Designed 620 sqft Layout, Ideal For Comfortable Living And Working From Home. Unit Includes A Rare Parking Spot Which Adds Exceptional Value, A True Luxury In This Sought-After Area. Located in the Heart of Queensway Village, Steps to Shops, Dining, Costco, and Public Transit. Gardiner Expressway, Highway 427, and Mimico GO. Amenities, Gym, Lounge, Yoga Studio, Library, Stroller and Bike parking, Kids' Playroom, Game Room, Pet wash, Outdoor Courtyard with BBQs and Dining. (id:53661)
809 - 2391 Central Park Drive
Oakville, Ontario
The "Courtyard Residence" Built By Tribute Communities. 2-bedroom, 2-bathroom, 2 Parking space, located in the prestigious Central Park Drive community. This bright, sun-filled corner unit offers approximately 850 sq. ft. of well-designed living space, along with a spacious balcony featuring unobstructed panoramic views, park, and ideal spot to relax and enjoy beautiful views. The open-concept living and dining area flows seamlessly to the balcony. The functional kitchen is equipped with natural maple cabinetry, stainless steel appliances, granite countertops, and a breakfast bar. The spacious primary bedroom features a large built-in closet, oversized window, and a 4-piece ensuite. The generous second bedroom also includes a built-in closet. Additional highlights include in-suite laundry and a welcoming foyer with a large closet. This pet-friendly building offers outstanding amenities such as a concierge, gym, sauna, outdoor pool and patio, indoor jacuzzi, media room, multi-purpose room, and guest suite. Located in the highly walkable and vibrant Oak Park community, youll be steps away from great schools, parks, trails, restaurants, and a wide range of shops. Commuting is easy with quick access to the 403, 407, QEW, GO Transit, and public transportation. River Oaks Community Centre is just down the street, and Sheridan College is only 2 km away. Extras include two parking spots located near the elevator, fresh paint (2025), new floors (2025), dining, and hallway areas, and ceramic tile in the kitchen, foyer, and bathrooms. (id:53661)
226 Glenashton Drive
Oakville, Ontario
Charming Semi-Detached Home in Desirable River Oaks. Welcome to this beautifully maintained 3-bedroom, 4-bathroom semi-detached home located in the highly sought-after River Oaks community, within top-rated school boundaries.Step inside to a bright, sun-filled living room perfect for relaxing or entertaining. The modern kitchen features stainless steel appliances, a large centre island, breakfast bar, and a cozy eat-in area complete with a gas fireplaceideal for family meals and gatherings.The fully finished basement offers additional living space and includes a stylish 3-piece bathroom, perfect for a guest suite or home office.Enjoy the convenience of a large, detached double car garage and a prime location just minutes from the GO Station, Oakville Place, parks, top schools, community centres, and all essential amenities.Tenant to pay all utilities plus and additional $30/month toward the hot water heater. (id:53661)
211 Elbern Markell Drive
Brampton, Ontario
Welcome to this charming 4-bedroom, 3-bath semi-detached home located at 211 Elbern Markell Dr, Brampton. This stunning property offers a perfect blend of comfort, convenience, and style, ideal for your family. As you step inside, you'll be greeted by a grand double door entry that leads into an inviting and spacious layout. The home boasts hardwood flooring throughout, creating a warm and elegant atmosphere. With no carpet in sight, this home offers both easy maintenance and an allergy-friendly environment. The main floor features a separate family roomperfect for cozy evenings or entertaining guests. The kitchen is generously sized, complete with a large eat-in area, offering ample space for family meals. Whether you're cooking a simple dinner or hosting a dinner party, this kitchen provides the perfect setting. For added convenience, there is a separate main floor laundry room, making household chores more efficient. Upstairs, you'll find 4 spacious bedrooms, with the master offering plenty of closet space and natural light. With 3 bathrooms in total, theres plenty of room for everyones needs. This home is ideally located, with steps to Lorenville Public School, Jean Augustine Secondary, and a nearby bus stop for easy commuting. The Walmart Plaza is just around the corner, offering all major banks, eateries, and convenient shopping, making this location unbeatable for day-to-day living. Enjoy the privacy and comfort of a semi-detached home in a peaceful and family-friendly neighbourhood. Close to all essential amenities, including schools, parks, shopping centre, and public transit, this home is the perfect place to create lasting memories. (id:53661)
44 Marblehead Crescent
Brampton, Ontario
Charming and Well-Maintained 3-bedroom home. This lovely home features a beautifully upgraded kitchen complete with granite countertops, slate flooring, a centre island, white cabinetry, and a gas stove. The upgraded washroom adds both comfort and style with a glass-enclosed shower stall and extensive ceramics. With a separate entrance, there is great potential for an in-law suite or a private space for a teenager. Enjoy the outdoors on the gorgeous front and back patios covered with electronic awnings. The property includes a workshop and several storage sheds. This move-in ready home is ideal for families seeking functionality, comfort, and a great location. (id:53661)
315 - 335 Wheat Boom Drive
Oakville, Ontario
Your Outdoor Retreat Awaits In This 1-Year New Immaculate Suite Offering Rare Oversized 90 SqFt Private Balcony. Thoughtfully Designed, Functional Layout With Modern, Upscale Finishes Throughout Including Upgraded Wide Plank Laminate Flooring, Soaring 9' Ceilings and Stylish Window Coverings. The Sleek Kitchen Offers Upgraded Kitchen Island, Premium Granite Countertops, Stylish Backsplash, Stainless Steel Appliances And A Generous Amount Of Cabinet Storage. Open-Concept Living And Dining Area Filled With Natural Light Leading To Oversized, Private Balcony Perfect For Relaxing And Entertaining. The Spacious Bedroom Includes A Walk-In Closet With Custom Built-In Shelving. A Convenient Full-Sized Ensuite Laundry Completes The Suite. Fully Equipped With Smart Home Technology Including Keyless Entry, 2-Way Video Calling And App-Controlled Lighting, Locks, Thermostat And Security System For Added Comfort And Security. State-Of-The Art Condo Amenities Include Plate Recognition For Secure Underground Garage Access, Automated Parcel Lockers, Fitness Center, Rooftop Lounge With Party Room, BBQ Area And Outdoor Terrace. One Underground Parking Space Included. High-Speed Internet Included In Maintenance Fees. Easy Access To Highways, GO And Transit Options, Shops, Dining, Schools And Endless Conveniences At Your Doorstep While Surrounded By Parks, Green Spaces And Over 200Km Of Scenic Walking Trails, This Is Urban Living Embraced By Nature At Its Finest. Here Is Your Opportunity To Own At Oakvillage, Where Luxury Meets Convenience In The Heart Of Oakville's Vibrant Dundas And Trafalgar Community! (id:53661)
1321 Anthonia Trail
Oakville, Ontario
Welcome to 1321 Anthonia Trail Brand new, never lived in a stunning 3-story End unit townhome in one of Oakville's most sought-after neighborhoods. Truly A Masterpiece, Carrying All The Features Of A Detached House. This Modern Style Townhouse Welcomes You With Beautiful Bedroom And 3pc Bathroom On Ground Floor. Enter The 2nd Floor To Find Lavish Living/Dining Room, Family Room, Soaring 10ft Ceiling On 2nd Floor And 9ft Ceiling On Ground & 3rd Floor, Unbelievable 12ft Ceiling In 2nd And 3rd Bedrooms, 8ft Doors On 2ndfoor (Never Heard Before Features), 3rd Floor Greets You With Primary Bedroom Having Gorgeous 5pc Ensuite With Free Standing Tub, Frameless Glass Shower, Upgraded Quartz Counter With Double Sink. Also Find 2 More generous size Bedrooms with 12 ft. ceiling and another4pc Bathroom. Huge Terrace on 2nd floor full fills For Backyard And Enjoy Morning/Evening Tea On Another Terrace Outside Primary Bedroom. Oversized Windows Throughout Flood The House With Ample Amount Of Natural Light & Fresh Air. Double Car Garage Plus Two Covered Parking's Outside (Protected From Snow),**EXTRAS** Close to Hwy 407/403/QEW & GO Station. Near Costco, Walmart, Longos, Shoppers, Banks, Dining, And Clothing Stores. Oakville Hospital 5 Minutes Away. Toronto Premium Outlets & Oakville Place 10 Mins Drive. Act Fast This Opportunity Wont Last! Situated in a prime Oakville location, you'll be close to top-rated schools, parks, shopping, and dining. Don't miss out onthis opportunity (id:53661)
587 St Clarens Avenue
Toronto, Ontario
This beautifully maintained solid detached home on a quiet family friendly street offers exceptional versatility and charm. Currently used as a spacious single-family residence but is easily configured as three self-contained units which presents an ideal opportunity for rental income. The main floor features a bright eat-in kitchen with a convenient side entrance, living room, dining room (currently used as a bedroom), bedroom, and a full bathroom. A private staircase leads to the second level, which boasts an open-concept kitchen and living area with walkout access to a back deck. This level also includes a full bathroom, a large primary bedroom with a walkout to a lovely balcony, and a second bedroom. The basement has its own separate entrance from the front of the home and offers an open-concept recreation area with a kitchen, a full bathroom, a bedroom, and an additional walk-up entrance to the backyard. Enjoy a generous backyard space, a double-car garage with laneway access, and a separate shed for added storage. Ideally situated just steps from vibrant local restaurants, shops, parks, schools and convenient transit options. (id:53661)
65 Game Creek Crescent
Brampton, Ontario
RARE OPPORTUNITY The House! 13' Smooth Ceiling On Living Room & Spacious Floor Plan. Maple Hardwood Floors On Main & 2Nd Floor! Attractive Circular Wood Stairs With Iron Pickets Main Floor Laundry, Kit Has Ss Appliances, Centre Island With Breakfast Bar, Extended stone Backsplash, Gas Stove, Elegant Ss Chimney Hood,Top & Bottom Cabinet Lighting & Ceiling pot Lights! Walkout From Kitchen To A Large Custom Deck With Gas Line. Step to TTC. Good investment property Tenants upstairs paying $4,200 permonth.THey want to stay continue.The basement is vacant and easy to rent $2,000 monthly. (id:53661)
2 Summerbeam Way
Brampton, Ontario
Welcome To This 3 Storey Corner Unit like Semi Detach With 4 Bedrooms + 4 Washrooms. more than 2700 Sq ft Of Living Space The Second Floor Offers Great Room With Spacious Area Combined With Dining Room And Walk Out To Huge Balcony Separate Kitchen and Dinning with Island and another balcony Zebra blinds Through out main and second floor . All Stainless Steel Appliances With Extended Counter Tops Give A Touch Of Modern Kitchen. Moving To Third Floor Beautiful Primary Bedroom Has Its Own His/Her Walk in Closet, 5 Piece Ensuite All Other Bedrooms Has Their Own Closet Space. Laundry on third floor for convenience Amazingly Designed Main Floor Offers You Beautiful 2 Large Room of Which both Can Be Easily Converted Into Bedrooms or Home office one of the separate entrance can be potential income from main floor. All Amenities At The Doorstep Such As Restaurants, Transit, Trails And Parks. Easy Access To Hwy 401 & 407, This Corner unit Flooded With Natural Light from three sides and large Windows, This Home Is A True Gem for a large Family upgraded with Hardwood and Smooth ceiling throughout all floors . (id:53661)
94 Bayhampton Drive
Brampton, Ontario
Power of Sale! Vacant & easy to show. Welcome to the prestigious gated detached 4 bed, 5 bath home located premium community Vales of Castlemore. *Mortgage & Broker cannot verify or warrant information provided in this listing or throughout the course of this transaction.* Buyer and Buyer Broker advised to satisfy itself for all measurement inclusions & particulars, Chattels/Fixtures. Property being sold under power of sale- as is where is. This Meticulous home features a spacious layout with no carpet throughout. Enter into the open concept foyer with a walk-in entry closet, separate den on the main floor, combined living/dining, and a family room complete with a fireplace for cozy nights. The large kitchen is designed with granite countertops, backsplash , and stainless steel dishwasher. Enter from the breakfast area to the specially designed patio with a gazebo and walk down to your large backyard with a garden shed backing onto a ravine. Upper level built with all 4 bedrooms having access to a bathroom. Primary Bedroom complete with walk-in closet and ensuite bathroom withstanding shower and seated makeup vanity . The main floor laundry has access too garage, side entrance & closet with a fully finished basement built to entertain with walk-out to the backyard, wet bar, full bathroom, separate laundry, full kitchen and separate entrance(income potential). (id:53661)
Bsmt - 34 Mcechearn Crescent
Caledon, Ontario
You found what you were looking for! Available for immediate lease. Step into the perfect blend of comfort and convenience in this modern basement apartment situated in an upscale Caledon community, with quick access to everything Brampton has to offer as well as a short 2-minutes to 410 highway. Recently built in 2023, this +1,000sf legal apartment is also thoughtfully designed, and features 3 spacious bedrooms each with over-sized escape windows for your safety. The principal bedroom also provides the privacy of a 3-piece ensuite bathroom. You will enjoy cooking in this gourmet kitchen with sleek finishes, stainless appliances, including a built-in dishwasher, quartz countertops and pleasant two-tone cabinetry. The private walk-up entrance provides easy access. Short 5-minute walk to Southfields Village Elementary School, and a short drive or transit ride to Mayfield S.S. Regional Arts School. Youll have hazel-free living in a fantastic location-Dont miss out, your ideal home awaits! Schedule a viewing today! (id:53661)
1028 - 3045 Finch Avenue W
Toronto, Ontario
Welcome to this Beautiful 2+1 Bedroom Townhouse in a quiet neighbourhood of Harmony Village. This home features Freshly Painted, Open-concept Living, Dining Room & Kitchen, Lovely Kitchen w/ Stainless steel appliances, Quartz Countertop, Undermount Sink, Spacious Den, Primary Bedroom w/ Walk-in closet, both Bedrooms walk-out to Huge Terrace, and Located very close to Plazas, Supermarkets, Metrolinx, TTC, Parks, Schools, Malls, etc. (id:53661)
1405 - 3 Hickory Tree Road
Toronto, Ontario
Elegance on the Humber. Walk out from the back of the building to the Humber River Trails & Bicycle Path. This beautiful condo is part of an exceptionally maintained building offering top-tier amenities: an indoor pool, private tennis courts, gym, guest suites, and a resident library. Welcome your friends into a spectacular space! They won't stop talking about it. Relax in the ready-to-move-in condo with large windows overlooking the Humber Valley. The bedroom is spacious enough to accommodate a king-size bed, night tables, dressers and still allow you to move around comfortably. Walk to the Weston UP Express station and be downtown or at Pearson Airport in under 25 minutes. With new developments underway, forward buyers will appreciate the upcoming LRT connection, the proximity to the TTC, Hwy 401, and the area's exciting, planned transformation. First-Time Buyers: This is your chance to own in a neighbourhood with unbeatable transit access and green space at your doorstep. ALL UTILITIES INCLUDED - EVEN CABLE just move in and start building equity. Don't miss this smart way into the market! Book a Showing: you won't regret it. Status Cert Available. An additional parking spot is available through the management office. Pictures are of staged unit. (id:53661)
548 - 26 Gibbs Road
Toronto, Ontario
Welcome to Valhalla Town Square Park Terraces, a boutique-style, modern, and private residence in the heart of Etobicoke. This bright and spacious 888 sq ft corner unit offers 2 bedrooms, 2 full washrooms, and a versatile den perfect for a home office or extra storage. Enjoy high-end European-inspired finishes throughout, including wide plank laminate flooring, large windows that flood the space with natural light, and a southwest-facing balcony ideal for relaxing sunsets. The open-concept layout features a sleek, modern kitchen with a central islandperfect for cooking, dining, and entertaining.The primary bedroom offers a large walk-in closet and a private 3-piece ensuite. The second bedroom is generously sized with access to the second full bath. One parking spot is included for added convenience.Valhalla Town Square Park Terraces offers a wide range of premium amenities: a spectacular outdoor pool, rooftop terraces with BBQ stations, cozy fire pits, a fully equipped fitness center and yoga studio, a party room, a formal meeting room, sauna, library, a kids lounge, and a beautiful gym. Residents also enjoy the exclusive Valhalla Town Square shuttle with service to Sherway Gardens Mall and nearby TTC stations.Perfectly located with easy access to the 427, 401, and Gardiner Expressway, plus steps from grocery stores, restaurants, public transit, and morethis is modern Etobicoke living at its finest. (id:53661)
1489 Royal Rose Court
Mississauga, Ontario
Welcome to 1489 Royal Rose Court, Mississauga! This beautifully renovated walk-out basement feels just like a main floor with large windows that flood the space with natural light. Freshly updated throughout, move in and enjoy! Featuring brand new laminate flooring, a modern full bathroom, and neutral grey paint. The spacious living area comes furnished with a coffee table and three accent chairs. The primary bedroom includes a double bed, a mattress, a dresser, and a closet. The second bedroom offers a closet and an additional wardrobe for extra storage. Enjoy cooking in the huge eat-in kitchen with a big window, brand new quartz countertops, microwave, stove, and double-door fridge. Independent ensuite laundry for your convenience. Tenant pays 30% of utilities. Prime location: walk to TTC & Mi Way transit, McDonald's, Adonis, Rexall, Pizza Pizza, 99 Cents Depot, Royal Bank, Rogers store, convenience store, schools, and more! Just minutes to Credit Valley Hospital and Hwy 403. (id:53661)
748 Wilson Avenue
Toronto, Ontario
A fantastic opportunity to own a well-established and profitable Filipino street food restaurant in north York! Senyorita Filipino street foods is a beloved destination for authentic and flavourful Filipino cuisine, well-know for delicious boodle feasts, street food snacks and traditional Filipino desserts, with loyal customer base and excellent online reputation. Situated in a high-traffic area with great visibility and accessibility. Turnkey operation, with fully equipped kitchen, ready for seamless ownership transition. Don't miss this rare opportunity to take over a thriving restaurant with huge growth potential! (id:53661)
53 Livia Herman Way
Barrie, Ontario
Discover your next home in this meticulously maintained North Barrie gem, available for annual lease. Thoughtfully updated and beautifully landscaped, this residence features a gorgeous front garden that enhances its outstanding curb appeal. The main floor offers a dedicated office space, a cozy family room with a gas fireplace, a spacious living room, a formal dining room, a stylish kitchen equipped with stainless steel appliances and a gas stove, and a convenient two-piece powder room. You'll also find a mudroom with garage access. Upstairs, enjoy four spacious bedrooms, including a primary suite with a private en-suite bathroom, plus a luxurious five-piece main bathroom. The finished basement extends your living space with two additional bedrooms, a spacious rec room featuring a second gas fireplace, and a modern three-piece bathroom. Step outside to a fully fenced backyard with a 3-tier deckperfect for outdoor gatherings. Ideally located just steps from Cartwright Park, a community centre, and top-rated schools, and only minutes to Georgian Mall, the shopping and dining hubs along Bayfield Street, and convenient access to Highway 400this home is a rare rental opportunity in a highly sought-after, family-friendly neighbourhood. Utilities are in addition to rent.Book a viewing today! (id:53661)
3 Sama Way
Wasaga Beach, Ontario
Welcome to Georgian Sands an excellent opportunity to own in one of Ontario's top beach communities! Stunning Executive Townhome in East Wasaga Beach, offering nearly 1,800 sq. ft. of beautifully designed living space. This 3-bedroom, 4-bath home provides the perfect blend of modern luxury and everyday convenience, ideal for both families and professionals. The ground floor features a family room or office, that offers seamless access to the backyard and a powder room which enhances the ground levels functionality. Step up into a bright, open-concept second floor living area with soaring 9 ft. ceilings, expansive windows providing plenty of natural light, and sleek 8 ft. sliding doors leading to a spacious deck. Enjoy entertaining friends in your open-concept kitchen and dining area with new appliances and upgraded laminate flooring. The luxurious primary bedroom boasts a private 4-piece ensuite and a spacious walk-in closet. The two additional bedrooms are equally inviting, each featuring plush broadloom flooring and closets. There's a conveniently located laundry closet with UPGRADED Samsung washer and dryer. The ample linen storage completes the upper level. PREMIUM LOT, WITH VIEW OF THE GOLF COURSE IN FRONT, AND THE UPCOMING PARK IN THE BACKYARD. Located just minutes from Wasaga Beach's beautiful shores, parks, shopping, dining, and the brand-new Wasaga Stars Arena, this home is perfectly situated for lifestyle and convenience. Don't miss this opportunity to make Georgian Sands your next move! (id:53661)
79 Franks Way
Barrie, Ontario
This charming townhome offers 3 spacious bedrooms and is perfectly situated near the highly sought-after Allandale Waterfront and GO Station. Ideal for families and commuters alike, the home provides convenient access to top-rated schools, shopping, parks, and recreational amenities. Step into a modern kitchen featuring an island with a double sink, built-in dishwasher, and a pantry for added storage. The bright dining area walks out to a tranquil, wooded backyard boasting an impressive 167-foot deep premium lot, perfect for relaxing or entertaining. Upstairs, the primary suite includes a walk-in closet, accompanied by two other generously sized bedrooms. Additional features include a single-car garage and a private driveway that accommodates up to three vehicles. Located in a family-friendly neighbourhood with easy access to walking trails, schools, and everyday conveniences, this home offers a perfect blend of comfort, style, and location. (id:53661)
26 Innisbrook Drive
Wasaga Beach, Ontario
OVER 2,100 SQ FT OF COMFORT, PRIVACY, & POSSIBILITY - YOUR WASAGA RETREAT AWAITS! Step into exceptional living with this spacious raised bungalow tucked away in a quiet, family-friendly neighbourhood surrounded by mature trees and green space, just minutes from parks, trails, and the sandy shoreline of Wasaga Beach. Ideally placed within 10 minutes to local shops and daily amenities, 20 minutes to Collingwoods Blue Mountain Village and Ski Resort, and only 40 minutes to vibrant downtown Barrie, this home offers unbeatable lifestyle and convenience. Enjoy ultimate privacy in a fully fenced backyard backing onto forested land with no rear neighbours, complete with a raised 10' x 14' deck with a gas BBQ hook-up (BBQ included), a lower deck, stone fire pit, garden shed, clothesline, and generous under-deck storage. Curb appeal shines with classic brick fronting and clean vinyl siding, a double-wide driveway, and an attached garage offering convenient interior access. Inside, a sun-filled living room showcases an oversized picture window and a rich hardwood staircase and flooring, while the bright eat-in kitchen features stainless steel appliances, updated fixtures, abundant cabinetry, and a seamless walkout to the rear deck. Two bright main-floor bedrooms include a peaceful primary suite with dual closets and views of surrounding nature, paired with a refreshed four-piece bath and a handy linen closet. The finished lower level boasts 8' ceilings, plush newer carpeting, an oversized rec room with a gas fireplace, two large bedrooms with egress windows, a stylish three-piece bath, and a full laundry room with upper cabinets, a laundry tub, and quality appliances. With refreshed paint throughout and loaded with extras including central air, a high-efficiency furnace, central vacuum, and an owned hot water tank, this move-in ready #HomeToStay offers over 2,100 sq ft of finished living space - an outstanding opportunity for families or savvy investors alike! (id:53661)
Bsmt - 24 Jessica Drive
Barrie, Ontario
Welcome to this bright and beautifully maintained 2-bedroom basement apartment with a private separate entrance from the backyard. This unit features two spacious bedrooms, a large open-concept living and dining area, and a modern kitchen that's perfect for comfortable everyday living. Enjoy the privacy and convenience of your own entrance, with plenty of room to relax or entertain. Located in a quiet and family-friendly neighbourhood, close to schools, parks, shopping, and transit options. Ideal for professionals or small families on this excellent lease opportunity! (id:53661)
140 Elmers Lane
King, Ontario
Luxury and Spacious Home in a Prestigious Community in King City. Over 4500 Sqft W/4 Cars Garage, 5 Washrooms & 4 Bedrooms & 2 Fireplaces. 10 Ft Ceiling On Main and 9 Ft On 2nd Floor and Basement. Hardwood Floor Throughout. Large Custom Kitchen with Built-in High-end Appliances. Huge Center Island. A Walk-Out To A Large Loggia to Backyard. Close to King GO Train station, HWY 400, Country Day School, Seneca College, Villanova College, Parks, Trails and Shoppings. Must See! (id:53661)
1 - 11 Baynes Way N
Bradford West Gwillimbury, Ontario
Over 2,000 sq. ft. of modern living in this stylish townhome by Cachet Homes. Features include an open-concept layout, granite kitchen countertops, stainless steel appliances, spacious bedrooms, and a private rooftop terrace. Steps to Bradford GO, schools, parks & shopping. Perfect for families or professionals! (id:53661)
2 Chestnut Court
Aurora, Ontario
Brand-New, Stylish Corner Lot Townhome In One Of Auroras Most Sought-After Communities. This Modern 3+1 Bedroom, 4-Bathroom Home Offers 2327 Sq.Ft. Of Thoughtfully Designed Living Space Across Three Bright And Spacious Levels. As A Corner Unit, It Enjoys More Natural Light Than Interior Homes. The Den Features Large Windows And A Door, Easily Convertible Into A 4th Bedroom Or Ideal For A Home Office. The Main Level Boasts 10-Ft Smooth Ceilings, Oversized Windows, And A Bright Open-Concept Layout That Seamlessly Connects The Living, Dining, And Kitchen Areas. The Upgraded Kitchen Showcases Sleek Cabinetry, Stone Countertops, And Modern Stainless-Steel Appliances Perfect For Both Daily Living And Entertaining. Upstairs, 9-Ft Ceilings With Generously Sized Bedrooms And Well-Appointed Bathrooms Throughout. The Expansive Rooftop Terrace Offers Endless Possibilities For Outdoor Enjoyment. Just A 2-Minute Drive To Hwy 404 And Conveniently Close To Shopping Plazas, GO Station, Walmart, T&T Supermarket, And More. Don't Miss This Opportunity. (id:53661)
14 Sequoia Road
Vaughan, Ontario
Welcome to 14 Sequoia Rd, a stunning and spacious bungaloft nestled in the prestigious Sonoma Heights neighborhood of Vaughan. This beautifully maintained home offers a versatile layout, ideal for modern living with the added bonus of in-law suite potential in the fully finished basement. Boasting 3 generous bedrooms and 3 full bathrooms, this home provides ample space for families of all sizes. The main floor features a massive dining room, perfect for family gatherings and entertaining guests. The spacious primary bedroom offers a serene retreat with a large window overlooking the backyard, a walk-in closet, and a full ensuite bathroom for your convenience. The two secondary bedrooms are located in their own private area, complete with a shared ensuite bathroom.The loft area above is sun filled from windows and provides endless possibilities and is currently being used as a comfortable living room, but could easily be transformed into a home office, playroom, or additional bedroom depending on your needs.The fully finished basement is an absolute standout, offering a second kitchen thats incredibly well-maintained, a large laundry room, a walk-in cold cellar, and plenty of storage space. The basement also features a full bathroom, providing complete privacy and functionality for extended family or guests. Outside, youll find a beautifully landscaped yard with an interlock patio and a charming pergola, offering a tranquil outdoor space to relax or entertain. The double car garage provides ample parking and storage space. Located within walking distance to all amenities, schools, parks, and the charming town of Kleinburg, this home is just a stone's throw away from the renowned McMichael Canadian Art Collection. With everything you need right at your doorstep, this is an opportunity not to be missed. Don't wait make 14 Sequoia Rd your dream home today! (id:53661)
127 O'connor Crescent
Richmond Hill, Ontario
Welcome To 127 O'Connor Cres, High Demand Location! Over 3000 Square Feet Of Finished Living Space 4 + 1 Bedroom Home, Solid Wood Front Door, Hardwood Floors & Pot Lights Throughout, Modern Kitchen With Breakfast Area And Walk Out To Patio, Kitchen Offers Extended Cabinets, Quartz Counter, Backsplash & Valance Lighting, Oak Staircase In Open Welcoming Foyer, Combined Large Living And Dining Room Great For Entertaining, Separate Private Family Room With Stone Mantle Fireplace Featuring Double Door Walk Out To Yard, Primary Bedroom With 4 Piece Ensuite & Double Closet , 3 Large Bedrooms, Finished Basement With Separate Entrance, Large Recreation Room With Fireplace, 2nd Kitchen, 3pc Bath, Large Bedroom & The 2nd Laundry Room, Landscaped And Fenced Yard, Long Driveway No Sidewalk Accommodates 4 Cars And Double Garage. (Virtually Staged Photos) (id:53661)
1 - 136 Winges Road
Vaughan, Ontario
Premium Industrial Unit In Prime Weston & 7 Location An Exceptional Opportunity For Growth! Unlock Immense Potential With This Rarely Available Industrial Unit, Perfectly Situated At The Highly Sought-After Intersection Of Weston & Highway 7. Boasting Approx 1600 Sq Ft Of Versatile Space, This Property Presents An Unparalleled Opportunity For Both Astute Investors And Thriving Businesses. Experience The Grandeur Of An Impressive 18-Foot Ceiling Height, Offering An Expansive Feel And Superior Functionality For A Wide Range Of Industrial And Commercial Uses. Whether You're Looking To Optimize Storage, Accommodate Specialized Equipment, Or Create An Impressive Showroom, This Unit Provides The Ideal Canvas. This Versatile Space Is Currently Set Up As A Thriving Tool And Die Shop. Invest With Confidence! Beyond Its Current Appeal, This Address Promises Amazing Future Growth Opportunities. The Prime Location At Weston & 7 Is A Hub Of Ongoing Development And Commercial Activity, Ensuring Sustained Demand And Potential For Appreciation. Benefit From Excellent Access To Major Transportation Arteries, Including Highway 400, 407, And Public Transit, Facilitating Seamless Logistics And Client Accessibility. (id:53661)

